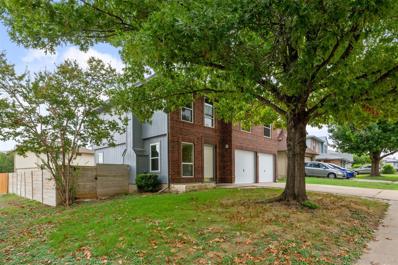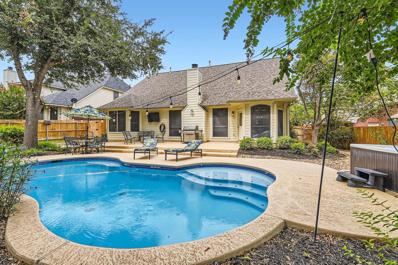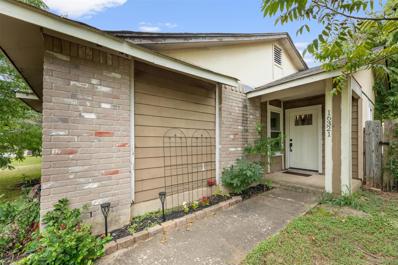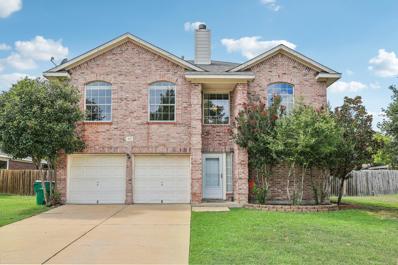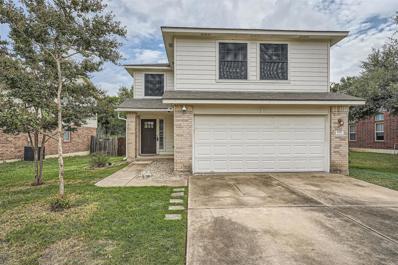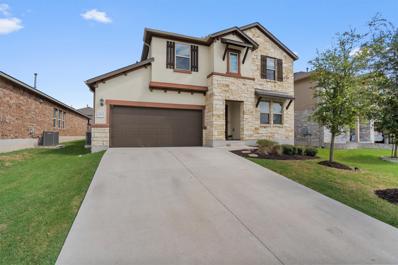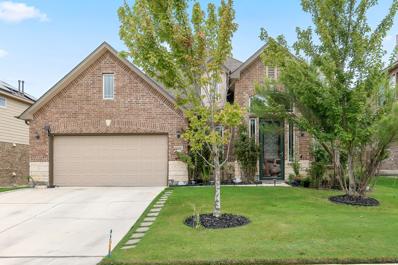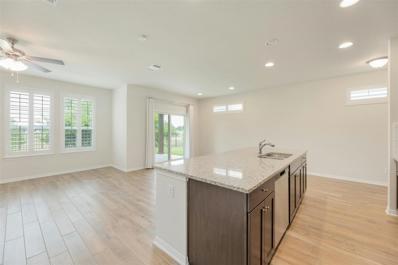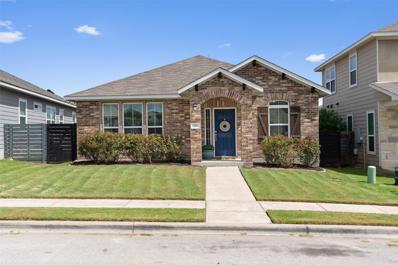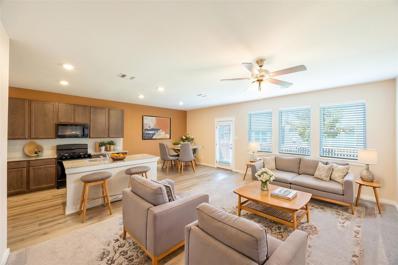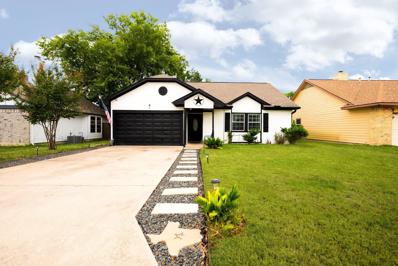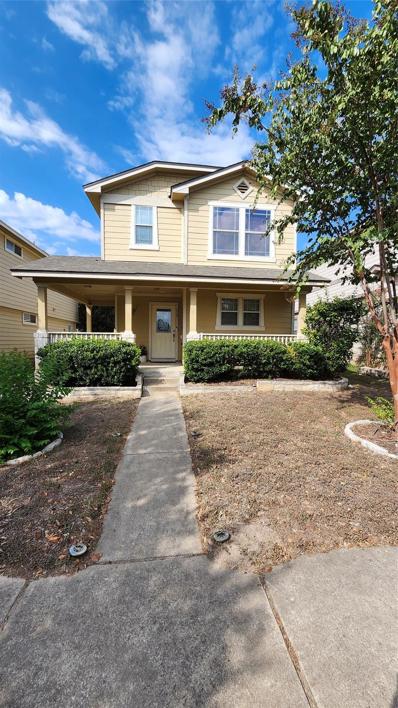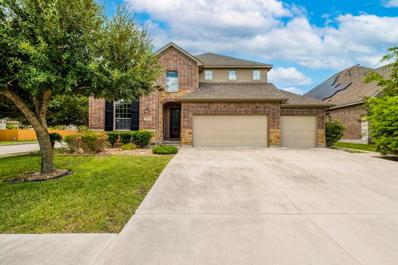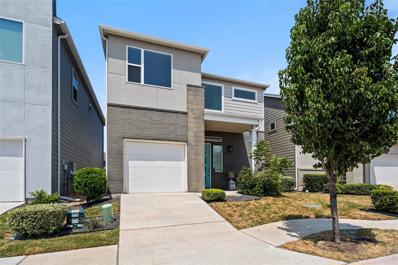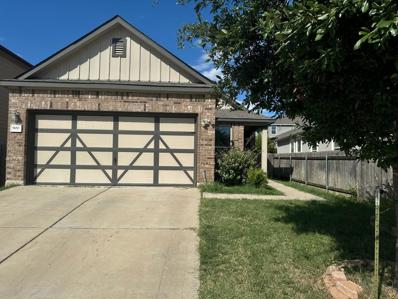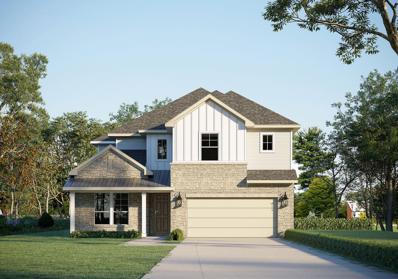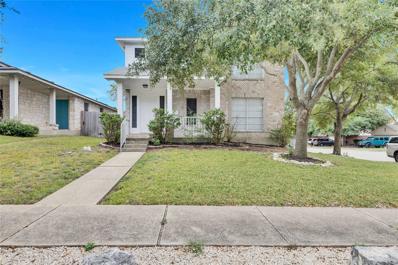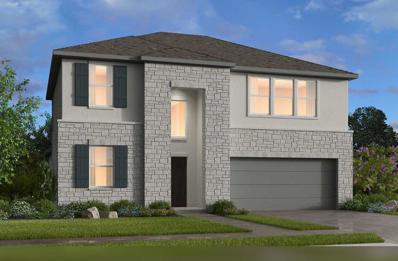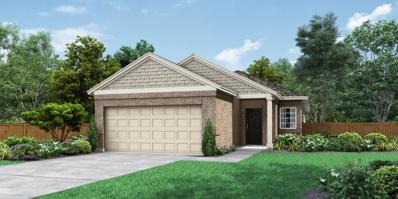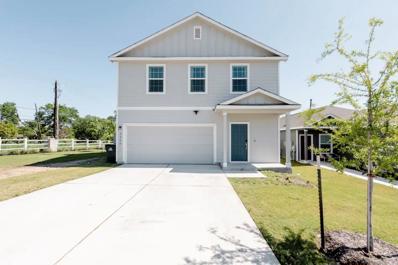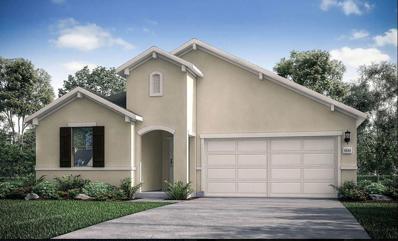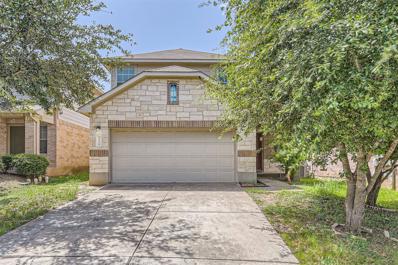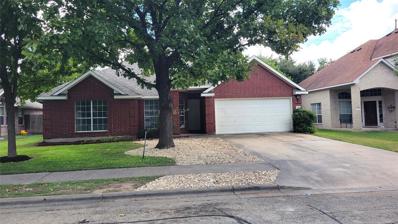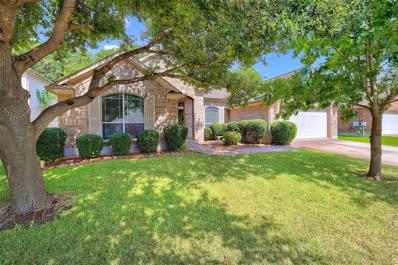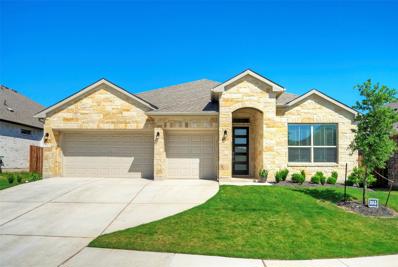Pflugerville TX Homes for Rent
- Type:
- Single Family
- Sq.Ft.:
- 1,808
- Status:
- Active
- Beds:
- 3
- Lot size:
- 0.1 Acres
- Year built:
- 1992
- Baths:
- 3.00
- MLS#:
- 3755808
- Subdivision:
- Northtown Park Sec 04
ADDITIONAL INFORMATION
Amazing location close to Dell, Samsung, IBM, Shopping Mall and Schools. ! This spacious immaculate home has a nice open floor plan and a large fire place in the living room. It has large front and back yards and a beautiful tall tree out front. 3 bedrooms 2.5 bath (one of the Living room can be a 4th bedroom) with ton of recent updates. New flooring through out ,interior paint,Back deck, garage door,, new windows in 2023, new ac compressor and many more, There is nothing you have to do to this home but to move right in.List of upgrades is available
- Type:
- Single Family
- Sq.Ft.:
- 2,643
- Status:
- Active
- Beds:
- 4
- Lot size:
- 0.2 Acres
- Year built:
- 2000
- Baths:
- 3.00
- MLS#:
- 3038238
- Subdivision:
- Club At Wells Point Ph A Sec
ADDITIONAL INFORMATION
Pool and Hot Tub! Amazing condition 2-story home with main floor primary bedroom. Professionally landscaped, front and back. Landscaping irrigation system throughout. Year old fence with 3 gates for easy, secure access and 3 hose bibs on each side and rear of home. Vaulted ceilings w/a floor-to-ceiling limestone fireplace with a gas starter. Chef's kitchen w/granite counters, breakfast bar & SS appliances and 42" cabinets. Enjoy coffee or cocktails on the huge patio while you relax with your wired outdoor TV, & sunbathe by the hot tub or in-ground pool, that also has built-in fountains and light. Exercise room has easily removable gym flooring with gorgeous hardwood floors underneath if you'd rather have it as an office or sitting room. Indulge in the jetted tub of the owners master spa bath. Check out the lap pool, fitness center, tennis & basketball court, grilling stations, playground, and clubhouse the HOA has to offer. Experience true relaxation and an oasis in the city!
- Type:
- Single Family
- Sq.Ft.:
- 850
- Status:
- Active
- Beds:
- 2
- Lot size:
- 0.1 Acres
- Year built:
- 1984
- Baths:
- 1.00
- MLS#:
- 8548345
- Subdivision:
- Windermere Ph E
ADDITIONAL INFORMATION
Nestled in the established Windemere community, this charming and impeccably maintained 2-bedroom, 1-bathroom home offers a perfect blend of comfort and convenience. Boasting a prime location with easy access to The Domain, Tech Ridge, Q2 Stadium, Lake Pflugerville, Typhoon Texas, and more, you'll never run out of things to do. Step inside to a bright and inviting open floorplan, where natural light pours in, highlighting the laminate flooring, vaulted ceiling, and a cozy fireplace that anchors the living room. The adjacent dining area flows seamlessly into the well-appointed galley kitchen, featuring a breakfast bar, generous cabinet space, and a stainless-steel gas range—perfect for casual meals or entertaining. The primary bedroom offers a ceiling fan, abundant natural light, and a spacious walk-in closet. A well-sized second bedroom provides flexibility for guests, an office, or a hobby space, and both rooms share a full bathroom with an extended vanity. Outside, you'll find a private, fenced backyard with a covered patio—ideal for enjoying morning coffee or evening gatherings. Additional conveniences include alley access and a parking pad for two vehicles located behind the home. With its prime location, this delightful home places you minutes away from popular shopping, dining, and entertainment destinations, making it the perfect haven for those seeking both relaxation and an active lifestyle. Schedule a showing today!
- Type:
- Single Family
- Sq.Ft.:
- 1,932
- Status:
- Active
- Beds:
- 3
- Lot size:
- 0.26 Acres
- Year built:
- 1998
- Baths:
- 3.00
- MLS#:
- 2542380
- Subdivision:
- Creekside Add
ADDITIONAL INFORMATION
OPEN HOUSE - Sunday Sept 22 10AM - 12PM. Welcome to your new home in the convenient Creekside neighborhood in Pflugerville. This property has a generous large corner lot, offering ample space and privacy. Step inside to discover an inviting open floorplan with a spacious living area, perfect for everyday living and entertaining. The kitchen is the heart of the home, featuring plenty cabinet and counter space. The downstairs boasts neutral tile flooring throughout, adding both refinement and low maintenance convenience. The large primary bedroom is a serene retreat with plenty of natural light streaming through the windows, and a sizable walk-in close plust a well-appointed primary bathroom with tub and separate shower. All three of the bedrooms sit on the second floor and have beautiful dark wood flooring, enhancing the home’s modern appeal. The large outdoor back deck overlooks a vast backyard, providing an exceptional space for gatherings, play, and relaxation. Whether you’re hosting friends and family or enjoying a quite evening, this backyard is designed for fun and enjoyment. Don’t miss out on this opportunity to own this fantastic home on 500 Geyser Ave with all the modern conveniences it has to offer.
- Type:
- Single Family
- Sq.Ft.:
- 1,590
- Status:
- Active
- Beds:
- 3
- Lot size:
- 0.12 Acres
- Year built:
- 2005
- Baths:
- 3.00
- MLS#:
- 2596872
- Subdivision:
- Gaston-sheldon Sec 05
ADDITIONAL INFORMATION
**Charming 3-Bed, 2.5-Bath Home with Rustic Upgrades and Large Backyard Deck** Step into this warm and inviting 3-bedroom, 2.5-bath home, featuring stunning rustic upgrades throughout. The spacious, open-concept living area boasts reclaimed wood walls and lots of windows. The gourmet kitchen is equipped with butcher block countertops, a farmhouse sink, and custom wood cabinetry. The master suite includes a rustic sliding barn door leading to a beautifully updated bathroom with a separate bathtub and walk-in stone shower. Outside, a sprawling deck overlooks the private, wooded backyard—perfect for relaxing or entertaining in a peaceful setting. So much to love about this home! Schedule your showing now!
- Type:
- Single Family
- Sq.Ft.:
- 2,974
- Status:
- Active
- Beds:
- 5
- Lot size:
- 0.14 Acres
- Year built:
- 2019
- Baths:
- 3.00
- MLS#:
- 4133816
- Subdivision:
- Carmel West Ph 1 Sec 2
ADDITIONAL INFORMATION
Welcome to this beautifully designed home in the sought-after Carmel community in Pflugerville, where convenience meets comfort! This home is located within walking distance to the zoned Elementary, Middle and High School! A spacious office is located at the front of the home, conveniently situated next to a full bathroom and adjacent bedroom, offering a perfect guest suite. Entering from the garage, you’ll find a mudroom, perfect for keeping your home organized. The main living areas feature stunning wood floors, with carpet in the bedrooms and office, and tile in the wet areas. The kitchen, open to the living and dining areas, features quartz countertops and island, stylish stone backsplash, recessed lighting, elegant white cabinetry and stainless steel appliances. The primary bedroom is equipped with an ensuite bathroom boasting a dual vanity, a separate shower, a soaking tub, and a large walk-in closet. Upstairs, you’ll discover three additional sizable bedrooms, each with its own walk-in closet, a shared full bathroom, and a generous flex space. This flex space would be perfect for a game room, media center, or extra living area. Outside, the large fenced backyard is an entertainer's paradise, complete with low-maintenance turf, sprinklers, a cozy firepit, and a covered patio with a privacy screen. It’s the perfect spot for hosting gatherings or simply relaxing in your own private space. This home offers access to several amenities, including an Olympic-sized pool with a splash pad, two playground areas, a basketball court, and scenic walking trails. Plus, this home is conveniently located close to recreational options, shopping, groceries, and major employers, this home is built in a prime location. Don’t miss this rare opportunity to own a home that has it all!
- Type:
- Single Family
- Sq.Ft.:
- 2,595
- Status:
- Active
- Beds:
- 4
- Lot size:
- 0.17 Acres
- Year built:
- 2016
- Baths:
- 4.00
- MLS#:
- 5226184
- Subdivision:
- Park/blackhawk 6 Sec 5
ADDITIONAL INFORMATION
Step into this spacious 4-bedroom, 3.5-bath gem, featuring an open floor plan perfect for hosting unforgettable gatherings! This home also includes a versatile office/study space, ideal for working from home or additional relaxation. The huge backyard is your personal playground for outdoor fun, while the cozy fireplace sets the mood for relaxing evenings. With sleek modern finishes, a gourmet kitchen, and abundant natural light, this home effortlessly combines comfort and style! The community offers a range of excellent amenities, including a fitness center, golf course, pool, parks, and walking trails, creating an ideal environment for families and active lifestyles. Don’t miss this opportunity to make this exceptional home your own!
- Type:
- Townhouse
- Sq.Ft.:
- 1,533
- Status:
- Active
- Beds:
- 3
- Lot size:
- 0.03 Acres
- Year built:
- 2021
- Baths:
- 3.00
- MLS#:
- 1190618
- Subdivision:
- Villas At Rowe
ADDITIONAL INFORMATION
Stunning Townhome Boasting Extensive Upgrades! This gorgeous townhome is just like new and ready for move-in! Experience the perfect blend of comfort and convenience in this meticulously maintained home complete with significant improvements that add luxury in all the right places. The open floorplan on the main level is expansive and offers an inviting space for relaxing or entertaining. Complete with a spacious kitchen containing a center island, granite countertops and tons of counter space and storage. The dining area, living room, half bath and utility room also on the main level contribute to the style and functionality of the home. The elegant plantation shutters, recently upgraded windows, energy star rating sliding glass door to patio and tile floors enhance both the aesthetic and energy efficiency of the home, complemented by a whole-house water filtration/softener system. Step outside the sliding glass door onto the covered patio where you can enjoy views of greenspace with lush growth from your patio or yard space. As you go upstairs you can feel the plush the upgraded carpet beneath your feet which has been installed throughout the entire second level. The secondary bedrooms are spacious and equipped with sizeable closets and windows that bring in natural light throughout. The primary bedroom contains a walk-in closet with built-in shelves and a spacious full bath. Situated in a prime location just off the I30 toll for easy travel in any direction and in close proximity to all the amenities you will need for shopping, groceries, entertainment and dining!
- Type:
- Single Family
- Sq.Ft.:
- 1,526
- Status:
- Active
- Beds:
- 3
- Lot size:
- 0.21 Acres
- Year built:
- 2018
- Baths:
- 2.00
- MLS#:
- 9899189
- Subdivision:
- Penley Park Ph 3
ADDITIONAL INFORMATION
Charming 1-Story Garden Home in Penley Park! This charming 3 bedroom, 2 bath home, built in 2018, offers modern comfort and style in a fantastic location. As you approach this home, you'll be captivated by the stunning brick front elevation and nicely landscaped yard. The 2-car garage with rear parking, provides both functionality and aesthetic appeal. Step inside to an open-concept living area where the living room, dining room, and kitchen blend seamlessly together. The kitchen is sure to impress, equipped with stainless steel appliances, pristine white granite countertops, 42-inch white upper cabinets, and a light grey subway tile backsplash. This crisp, modern aesthetic is complemented by wood-like laminate flooring throughout the main living areas, creating a warm and cohesive space. The spacious primary bedroom is situated at the back of the house, perfect for privacy. The ensuite primary bath is outfitted with white granite countertops, dual vanities, and an oversized walk-in shower with contrasting dark subway tile, creating a striking look. Families will appreciate the highly rated Pflugerville school district, with the convenience of Dearing Elementary School being within walking or biking distance, making school drop offs easy and fun! Pflugerville offers a unique blend of small-town charm and community spirit while being just 30 minutes north of Austin. Experience the best of both worlds with easy access to city amenities and a strong sense of local community. Don't miss out on the perfect home that combines modern amenities with a welcoming community feel. Schedule a visit today!
- Type:
- Condo
- Sq.Ft.:
- 1,714
- Status:
- Active
- Beds:
- 3
- Lot size:
- 0.1 Acres
- Year built:
- 2019
- Baths:
- 3.00
- MLS#:
- 3582003
- Subdivision:
- Cardinal Crossing
ADDITIONAL INFORMATION
Gorgeous townhome in the perfect location! Come and see all that this well-maintained home has to offer. Upon entry, you will be welcomed by natural light and open-concept beauty. Perfect for entertaining, the kitchen provides inclusion in all primary level activity and becomes the center of attention on the ground floor level. Lightly used is an understatement - this home looks and feels brand new! Upstairs, there is ample space with a stunning primary bedroom featuring an en-suite bathroom, walk-in closet and walk-in shower. The washer and dryer convey and could not be located more conveniently on the second floor where they are most needed. The refrigerator and all other appliances currently in the home also stay. Don't sweat the small stuff! HOA covers lawn care, sewer, trash, exterior maintenance and water. The Craftsman finishes throughout add intricate detail that make the rooms and common areas feel that much more intentional, elegant and special. Townhomes are known for their convenience factor and this unit has it in bunches: two car garage, an in-ground sprinkler system, prime location, a playground for those with children and a fenced backyard for evenings over the grill or just relaxing in the shade. Cardinal Crossing is walking distance to nearby schools and parks with every kind of shopping at your fingertips. The University of Texas, Georgetown, Round Rock, The Domain and all that that the greater Austin area has to offer is now within striking distance and only minutes away from your door step. Don't miss out! This stunning home is priced to sell and will not last long. Schedule your showing today!
Open House:
Sunday, 9/22 1:00-4:00PM
- Type:
- Single Family
- Sq.Ft.:
- 1,035
- Status:
- Active
- Beds:
- 3
- Year built:
- 1984
- Baths:
- 2.00
- MLS#:
- 4319403
- Subdivision:
- Windermere Phs D Sec 2
ADDITIONAL INFORMATION
Come in and see this wonderful new listing in Pflugerville , next to IH 35. Has been remodeled two-bedroom, 2-bathroom house , in the Windermere neighborhood. This property has all you need to make it your next home and gives you easy access to everything Austin and the surrounding area offer. The property is very cozy with a nice fireplace, a significant level yard (front & back),and will give your family lots of room to make memories! This property is minutes from IH-35, tollways, shopping centers, and more! Please schedule to see it TODAY before it sales. Very good price. :)
- Type:
- Single Family
- Sq.Ft.:
- 1,496
- Status:
- Active
- Beds:
- 3
- Lot size:
- 0.09 Acres
- Year built:
- 2009
- Baths:
- 3.00
- MLS#:
- 9688966
- Subdivision:
- Highland Park
ADDITIONAL INFORMATION
New home owner/out of state mover special! Option to purchase house fully furnished including lawn care tools! Inviting craftsman-style home, showcasing 3 bedrooms, 2.5 baths, with absolutely no carpet making this home an allergy safe sanctuary. As you step inside the family room is complemented by vinyl flooring and the open floorplan is perfect for entertaining! Home has many upgrades including: new roof (2022), new fixtures in kitchen (2024), renovated kitchen cabinets (2024), $14,000 water purifier and softener (2023), and completely renovated bedrooms including new laminate flooring, paint, and lighting (2024). This beautiful home includes a versatile dining/flex area and a 2-car rear garage. The gourmet kitchen boasts granite countertops, a breakfast bar, cozy breakfast nook, and a pantry. The Primary Bedroom suite impresses with abundant natural light, with a generous walk-in closet. Two additional bedrooms include spacious walk in closets, sharing a well-appointed full bathroom. Has a dedicated laundry room enhancing convenience. All appliances convey with home. Step outside to enjoy the beautifully landscaped yard enclosed by picturesque vinyl white fencing. Other highlights include a quintessential Texas-style front porch and fantastic community amenities: mirror lake with a scenic waterfall and walking trail, resort-style pool, pocket parks, dog parks and clean up stations, sports court, and soccer fields—all within the sought-after Pflugerville ISD. Within a 2 minute drive from Stone Hill Town Center making shopping super convenient. Located just 15 minutes from The Domain/Q2 Stadium and 25 minutes from Downtown Austin, with convenient access to major roadways.
- Type:
- Single Family
- Sq.Ft.:
- 3,728
- Status:
- Active
- Beds:
- 5
- Lot size:
- 0.22 Acres
- Year built:
- 2010
- Baths:
- 4.00
- MLS#:
- 9203331
- Subdivision:
- Commons At Rowe Lane
ADDITIONAL INFORMATION
Beautiful home on a prime corner lot in The Commons of Rowe Ln! With manicured oak trees, lush landscaping, and a spacious backyard, it’s perfect for outdoor activities and entertaining. Enjoy the covered patio with an outdoor TV that conveys. Inside, a grand entry leads to open living areas with wood floors and a home office with large windows. The gourmet kitchen has granite countertops, double ovens, a large island, and premium appliances. LG washer/dryer (1 year old), Bosch dishwasher, and water filtration system convey. The primary suite offers a spa-like bath and large closet. Upstairs: game room, home theater, and four bedrooms. Includes 3-car garage and mudroom. Fantastic amenities! Don't miss this chance to own a beautiful home that combines luxury, comfort, and convenience—all at an amazing price. Schedule a showing today!
- Type:
- Condo
- Sq.Ft.:
- 1,753
- Status:
- Active
- Beds:
- 3
- Lot size:
- 0.11 Acres
- Year built:
- 2020
- Baths:
- 3.00
- MLS#:
- 4215264
- Subdivision:
- Park At Wellspoint
ADDITIONAL INFORMATION
Welcome to your dream home! This stunning contemporary residence offers fantastic curb appeal with its modern architecture and sleek design. Nestled in a gated community of smart homes, this property is within walking distance to HEB and other popular retailers, ensuring convenience at your doorstep. Spanning 1753 square feet, this 3-bedroom, 21/2-bathroom home features an open floor plan, accentuated by natural light that floods the living spaces. The upscale kitchen is a chef’s delight, boasting pristine white granite countertops, stainless steel appliances, and ample cabinetry, creating the perfect setting for entertaining guests. The spacious owner's suite is a true retreat, complete with dual sinks and a luxurious walk-in shower, offering a spa-like experience. An open loft space provides the ideal spot for a home office or a cozy reading nook, catering to your lifestyle needs. Every detail of this home has been thoughtfully designed to exude contemporary elegance and functionality. Enjoy the benefits of smart home technology, enhancing your living experience with modern conveniences and efficiency. Located just minutes from downtown Austin, this property offers the perfect blend of tranquility and accessibility. Whether you're looking to explore the vibrant city life or enjoy a quiet evening at home, this residence provides the best of both worlds. Don't miss the opportunity to make this exceptional home yours. Schedule a tour today and experience the unparalleled lifestyle this beautiful home has to offer!
- Type:
- Single Family
- Sq.Ft.:
- 1,352
- Status:
- Active
- Beds:
- 3
- Lot size:
- 0.1 Acres
- Year built:
- 2018
- Baths:
- 2.00
- MLS#:
- 9190691
- Subdivision:
- Cottages/beaver Crk Ph 2
ADDITIONAL INFORMATION
Check out this beautiful 3 bedroom 2 bathroom home in The Landings at Wells Branch community. This home features stainless steel appliances, an attached two car garage, and fenced back yard with private patio. Enjoy time with a community playground & sports court just a block from your door! Located close to shopping centers and major employers, your new home is both convenient and desirable. Don't miss out on this opportunity!
- Type:
- Single Family
- Sq.Ft.:
- 3,135
- Status:
- Active
- Beds:
- 4
- Lot size:
- 0.16 Acres
- Year built:
- 2024
- Baths:
- 4.00
- MLS#:
- 1704296
- Subdivision:
- Blackhawk
ADDITIONAL INFORMATION
Welcome to our charming two-story Harding floorplan brand new from our upscale Freedom Series. This home has 4 bedrooms, 3.5 bathrooms, and a 2-car garage. Highlights include: 2-story vaulted ceilings in the family room, gourmet kitchen with center island and attached breakfast/dining room, game room loft upstairs, 2 bedrooms on the main floor, a private study, a large covered patio, and a spacious primary bedroom with an upgraded luxury primary bath featuring a free-standing tub and oversized walk-in closet.
- Type:
- Single Family
- Sq.Ft.:
- 1,570
- Status:
- Active
- Beds:
- 4
- Lot size:
- 0.14 Acres
- Year built:
- 2001
- Baths:
- 3.00
- MLS#:
- 7670644
- Subdivision:
- Sarahs Creek Sec 05
ADDITIONAL INFORMATION
Open House September 14 at 12pm-3pm Beautiful 4 bedroom home available in the desirable Sarah's Creek Neighborhood. Enjoy a corner lot featuring large trees, landscaping and undeniable curb appeal. The interior features wood vinyl flooring, open living room with bar cut-out to kitchen and open to the dining area. Enjoy a 1/2 bathroom downstairs for guests, as well as French doors leading to the expansive backyard and patio area. The kitchen features an updated chef's gas range, microwave, and dishwasher. Take advantage of the 2 car garage with storage, and washer and dryer laundry room. Upstairs features 3 bedrooms with a full bathroom along with a primary suite, with a primary bathroom, double vanity, and walk in closet with custom storage.
- Type:
- Single Family
- Sq.Ft.:
- 2,722
- Status:
- Active
- Beds:
- 5
- Lot size:
- 0.2 Acres
- Baths:
- 3.00
- MLS#:
- 9381478
- Subdivision:
- Lisso
ADDITIONAL INFORMATION
Built By Taylor Morrison, March Completion! The Frio at Lisso! Step into the Frio floor plan, your ideal spacious retreat. Begin with a welcoming porch that leads to a classic foyer, where you'll find a bedroom, bathroom, and laundry room conveniently located off to the side. As you continue through the foyer, you'll discover a highly functional 2-car garage and entryway. Further in, you'll be greeted by the open-concept living space you’ve been dreaming of: a gourmet kitchen seamlessly connects to a generous dining area, a great room, and a charming covered patio. Unwind in the first-floor primary suite, featuring a luxurious primary bath and a large walk-in closet. Then, head upstairs to explore more! Structural options added: Slide-in tub at owner's bath.
- Type:
- Condo
- Sq.Ft.:
- 1,456
- Status:
- Active
- Beds:
- 3
- Lot size:
- 0.11 Acres
- Year built:
- 2024
- Baths:
- 2.00
- MLS#:
- 4304728
- Subdivision:
- Sorento
ADDITIONAL INFORMATION
MLS# 4304728 - Built by Pacesetter Homes - December completion! ~ Great one-story home located beside Lake Pflugerville.
- Type:
- Single Family
- Sq.Ft.:
- 1,984
- Status:
- Active
- Beds:
- 4
- Lot size:
- 0.12 Acres
- Year built:
- 2021
- Baths:
- 3.00
- MLS#:
- 9059413
- Subdivision:
- Greenwood
ADDITIONAL INFORMATION
Welcome to this stunning 4-bedroom, 2.5-bathroom home in the heart of Pflugerville, offering 1,984 square feet of thoughtfully designed living space. Built in 2021, this modern residence sits on a 5,336 square foot lot, providing ample outdoor space for your enjoyment. As you step inside, you'll be greeted by an open-concept layout that seamlessly blends style and functionality. The kitchen is a chef's dream, featuring sleek countertops, stainless steel appliances, and a large peninsula perfect for casual dining and entertaining. The living area is bright and airy, with large windows that flood the space with natural light. The primary suite is a private oasis, complete with a spacious walk-in closet and an ensuite bathroom with single vanitie and a luxurious shower. The additional three bedrooms are generously sized, offering plenty of room for family, guests, or even a home office. With 2.5 bathrooms, morning routines are a breeze, providing convenience and comfort for everyone. The backyard offers endless possibilities, whether you envision a garden, a play area, or a space for outdoor gatherings. Located in a sought-after Pflugerville neighborhood, this home is conveniently close to top-rated schools, shopping, dining, and parks. Don’t miss the chance to make this stunning property your new home! Furnishings are available for purchase. Home will be vacant on October 1st 2024 Agent/owner
- Type:
- Single Family
- Sq.Ft.:
- 1,643
- Status:
- Active
- Beds:
- 3
- Lot size:
- 0.18 Acres
- Baths:
- 2.00
- MLS#:
- 3117596
- Subdivision:
- Lisso
ADDITIONAL INFORMATION
REPRESENTATIVE PHOTOS ADDED. Built by Taylor Morrison, March Completion! The Blanco at Lisso! This single story home features a gallery entry with two bedrooms and full bath located at the front of the home. Enjoy an open kitchen, dining and Great Room, ideal for hosting friends and family. Kitchen island includes Stainless Steel single-basin sink, dishwasher, and seating space perfect for on the go meals. Walk-in pantry is a plus for additional storage. Secluded owner's suite includes bath with linen storage, walk-in shower, tub, double vanity, enclosed water closet and large walk-in closet. Laundry room and coat closet conveniently located at garage entry. Whole house blinds included! Structural options added: Covered outdoor living and slide-in tub at owner's bath.
- Type:
- Single Family
- Sq.Ft.:
- 1,856
- Status:
- Active
- Beds:
- 3
- Lot size:
- 0.1 Acres
- Year built:
- 2011
- Baths:
- 3.00
- MLS#:
- 1196050
- Subdivision:
- Cantarra Sec 01
ADDITIONAL INFORMATION
Welcome to 13316 Orourke Dr, Pflugerville, Texas—a cozy home in a Pflugerville neighborhood. This home has been refreshed with new carpet and a fresh coat of paint, making it move-in ready and perfect for first-time buyers or those looking to downsize. As you step inside, you'll find an open living area with plenty of natural light and comfortable new carpeting underfoot. The kitchen, with its practical layout, offers ample cabinet space and a nice spot for casual meals. This home features three bedrooms, including a master suite with an en-suite bathroom. The additional rooms are flexible, whether you need extra sleeping space, a home office, or a playroom. Outside, the yard is fully fenced providing room for pets or a small garden and oh there's no immediate back neighbor. This property offers a great opportunity to own a home at an affordable price in a convenient location near local schools, parks, and shopping. Don’t miss your chance to see it for yourself!
- Type:
- Single Family
- Sq.Ft.:
- 1,747
- Status:
- Active
- Beds:
- 4
- Lot size:
- 0.21 Acres
- Year built:
- 1996
- Baths:
- 2.00
- MLS#:
- 9051652
- Subdivision:
- Creekside Add
ADDITIONAL INFORMATION
Like new home, over $50K remodelling just completed with New roof, Complete New kitchen with Quartz Counter top, new dishwasher, range Microwave from Whirlpool. Open Floor plan with vaulted ceilings. Must see to appreciate this 4 bedroom one story home. Jacuzzi in master bath with separate shower stand,. NO HOA fee, quite community with green belt of a Huge back yard. Exceptional Elementary school. $3000 closing allowance with seller preferred lender Oasis Mortgage and Realty LLC. Discover your dream home! Don't miss out on this fantastic opportunity—schedule your tour today!
- Type:
- Single Family
- Sq.Ft.:
- 3,334
- Status:
- Active
- Beds:
- 4
- Lot size:
- 0.21 Acres
- Year built:
- 2005
- Baths:
- 4.00
- MLS#:
- 5024225
- Subdivision:
- Swenson Farms
ADDITIONAL INFORMATION
Estate Sale: Spacious 1½-Story Home in Swenson Farms, Pflugerville Price: $550,000 Listing Agent: Karon Newby-Cooley, JPAR Explore this expansive 1½-story home with 3,334 sq ft of refined living space, nestled in Pflugerville’s sought-after Swenson Farms Subdivision. This residence seamlessly blends comfort with convenience. Home Features: Bedrooms: 4 generously sized bedrooms on the ground floor Bathrooms: 4 full bathrooms, including one in the sizable upstairs game room Office: Dedicated home office for remote work or study Dining: Spacious formal dining area ideal for gatherings Kitchen: Large kitchen with ample storage and a cozy breakfast nook Living: Expansive upstairs game room perfect for leisure and entertainment Enjoy effortless access to parks, shopping centers, and major thoroughfares, making this home perfectly suited for both relaxation and convenience.
- Type:
- Single Family
- Sq.Ft.:
- 2,442
- Status:
- Active
- Beds:
- 4
- Lot size:
- 0.19 Acres
- Year built:
- 2022
- Baths:
- 3.00
- MLS#:
- 4702054
- Subdivision:
- Sorento
ADDITIONAL INFORMATION
Beautiful, like-new home in Sorento is awaiting new homeowners! Enter through one of the 3-car garages into the immaculate 1-story home with 4 bedroom 2.5 baths. The open-concept living area overlooks a wall of windows and oversized sliding doors with custom, electric shades that overlook the oversized, covered patio in the backyard. Community includes pool, a clubhouse and trails.

Listings courtesy of ACTRIS MLS as distributed by MLS GRID, based on information submitted to the MLS GRID as of {{last updated}}.. All data is obtained from various sources and may not have been verified by broker or MLS GRID. Supplied Open House Information is subject to change without notice. All information should be independently reviewed and verified for accuracy. Properties may or may not be listed by the office/agent presenting the information. The Digital Millennium Copyright Act of 1998, 17 U.S.C. § 512 (the “DMCA”) provides recourse for copyright owners who believe that material appearing on the Internet infringes their rights under U.S. copyright law. If you believe in good faith that any content or material made available in connection with our website or services infringes your copyright, you (or your agent) may send us a notice requesting that the content or material be removed, or access to it blocked. Notices must be sent in writing by email to [email protected]. The DMCA requires that your notice of alleged copyright infringement include the following information: (1) description of the copyrighted work that is the subject of claimed infringement; (2) description of the alleged infringing content and information sufficient to permit us to locate the content; (3) contact information for you, including your address, telephone number and email address; (4) a statement by you that you have a good faith belief that the content in the manner complained of is not authorized by the copyright owner, or its agent, or by the operation of any law; (5) a statement by you, signed under penalty of perjury, that the information in the notification is accurate and that you have the authority to enforce the copyrights that are claimed to be infringed; and (6) a physical or electronic signature of the copyright owner or a person authorized to act on the copyright owner’s behalf. Failure to include all of the above information may result in the delay of the processing of your complaint.
Pflugerville Real Estate
The median home value in Pflugerville, TX is $398,653. This is higher than the county median home value of $353,300. The national median home value is $219,700. The average price of homes sold in Pflugerville, TX is $398,653. Approximately 74.75% of Pflugerville homes are owned, compared to 21.72% rented, while 3.53% are vacant. Pflugerville real estate listings include condos, townhomes, and single family homes for sale. Commercial properties are also available. If you see a property you’re interested in, contact a Pflugerville real estate agent to arrange a tour today!
Pflugerville, Texas has a population of 58,013. Pflugerville is more family-centric than the surrounding county with 40.22% of the households containing married families with children. The county average for households married with children is 36.46%.
The median household income in Pflugerville, Texas is $82,145. The median household income for the surrounding county is $68,350 compared to the national median of $57,652. The median age of people living in Pflugerville is 36.8 years.
Pflugerville Weather
The average high temperature in July is 94.5 degrees, with an average low temperature in January of 37.2 degrees. The average rainfall is approximately 35 inches per year, with 0 inches of snow per year.
