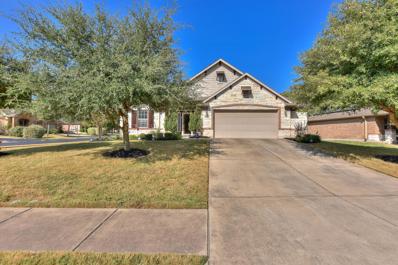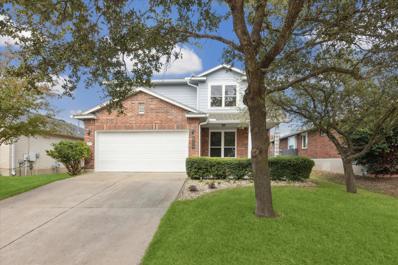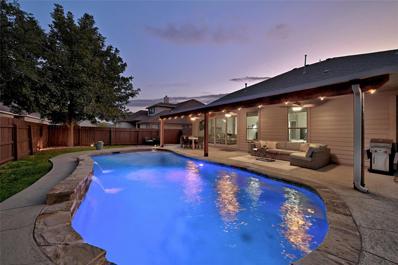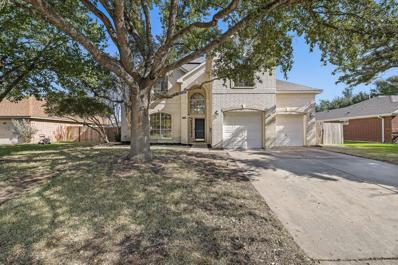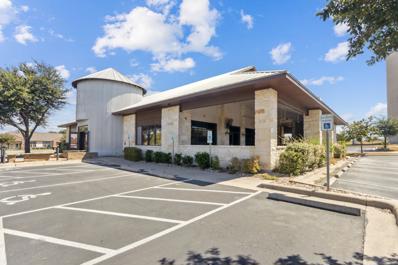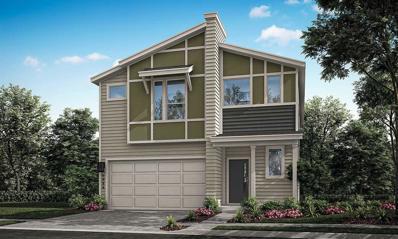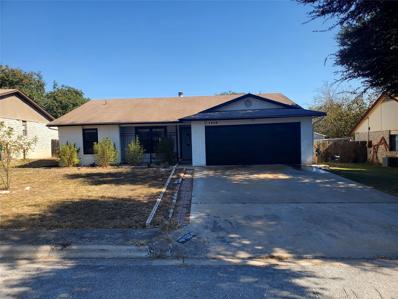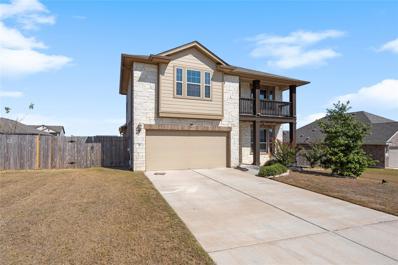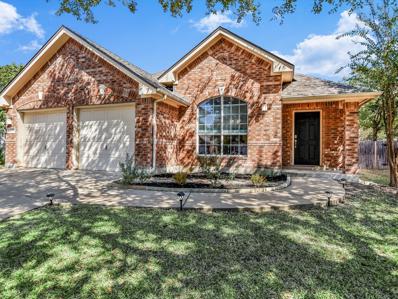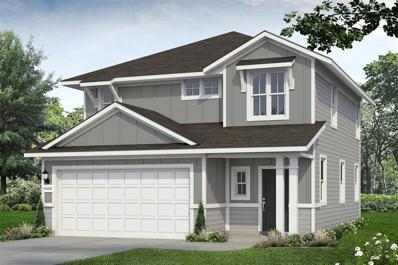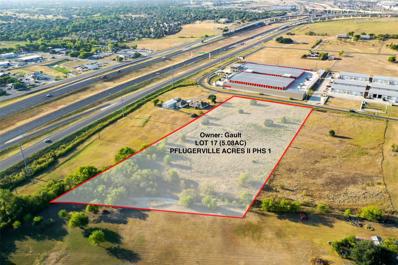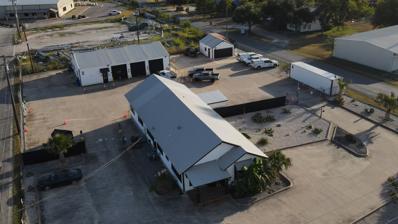Pflugerville TX Homes for Rent
- Type:
- Single Family
- Sq.Ft.:
- 2,790
- Status:
- Active
- Beds:
- 3
- Lot size:
- 0.14 Acres
- Year built:
- 2012
- Baths:
- 3.00
- MLS#:
- 7748912
- Subdivision:
- Lakes At Northtown Sec 04
ADDITIONAL INFORMATION
Great for Investment.Sellers Financing available .. Well thought out open floor plan with Large Office when you enter the home that can also be used at a 4th bedroom/ Den. Spacious Living room, Breakfast, Kitchen Combo. Game Room Upstairs, Nice backyard. Currently Tenant occupied with almost 2 year lease.
- Type:
- Single Family
- Sq.Ft.:
- 3,168
- Status:
- Active
- Beds:
- 4
- Lot size:
- 0.25 Acres
- Year built:
- 2001
- Baths:
- 3.00
- MLS#:
- 4379476
- Subdivision:
- Springbrook Ph A Sec 01-f
ADDITIONAL INFORMATION
This spacious home is nestled in a semi-cul-de-sac, offering a peaceful retreat with no neighbors behind you—just serene, unobstructed views of the beautiful field beyond. With real wood floors, long driveway, a large backyard, and unique architectural touches, this home has character and charm you won’t find in many places. As you step inside, you’ll be greeted by wide, elegant stairs and two generous living spaces downstairs, perfect for hosting or relaxing. The oversized back windows provide stunning views that flood the space with natural light, making the most of the beautiful scenery. The kitchen is complete with a large pantry, and the open layout flows seamlessly throughout the home. Upstairs, a large family room offers endless possibilities, from a game room to a home theater. The spacious master suite boasts breathtaking views, a double-door walk-in closet, and room to unwind. The potential here is undeniable—this home offers a spacious layout, stunning views, and an open feel with plenty of natural light, making it a bright and welcoming space ready for your personal touch. Priced competitively, this home is truly a must-see in person to appreciate all it has to offer. Don’t miss out on this rare opportunity to make it yours!
- Type:
- Single Family
- Sq.Ft.:
- 2,762
- Status:
- Active
- Beds:
- 3
- Lot size:
- 0.24 Acres
- Year built:
- 2013
- Baths:
- 2.00
- MLS#:
- 7644753
- Subdivision:
- Falcon Pointe Sec 9-south Ph
ADDITIONAL INFORMATION
Stunning 3 bed + office, 2 bath 1.5-story gem offers 2762sf of beautifully designed living space including 4 flexible living spaces! Complete w/a pool & private yard on a corner lot, this home offers ample room for privacy & relaxation! Tile & wood flooring throughout-carpet is in upstairs bonus room only! Off the entry, you are greeted by an office/flex space that continues through to an inviting open floor plan that is highlighted by a sunlit family room w/cozy fireplace and an adjacent flexible bonus space that could be used as a formal dining room, hobby room, music room or library....whatever you need! The heart of the home is the open kitchen w/stainless appliances, abundant granite countertops, breakfast bar, pendant lights, tile backsplash, walk-in pantry, & dining area. The tranquil primary retreat features a large bay window, double granite vanity, TWO walk-in closets, soaking garden tub & separate shower. 2 secondary bedrooms share a 2nd full bathroom downstairs & upstairs offers a HUGE flex/bonus/game room...there is room for everyone in this home! Outside, the highlight of this property awaits—a sparkling pool-perfect for enjoying sunny days & summer gatherings! The covered patio provides a space to relax, dine & take in the peaceful ambiance of your private backyard with full sprinkler system & beautiful trees. This homes offers lots of natural light, storage & a 2.5 car garage! Located in the master planned community of Falcon Pointe, you'll have easy access to picturesque walking trails & all the amenities this beautiful neighborhood has to offer. Fantastic location is just minutes to shopping, entertainment & restaurants…1 mile to new Super HEB, Baylor Scott & White & Costco and close to Lake Pflugerville, 2 firehouses & great Pflugerville ISD schools! Just minutes to toll roads offering easy access to Austin & ABIA. Prime location, stylish design & fantastic amenities, this home offers a perfect blend of comfort & convenience...don't miss this one!
$414,990
304 11th St Pflugerville, TX 78660
- Type:
- Single Family
- Sq.Ft.:
- 1,919
- Status:
- Active
- Beds:
- 4
- Lot size:
- 0.23 Acres
- Year built:
- 1984
- Baths:
- 3.00
- MLS#:
- 2665517
- Subdivision:
- Settlers Ridge Sec 01
ADDITIONAL INFORMATION
Make a splash with family and friends in your new pool and spa! Enjoy the advantages of living in Old Town Pflugerville: lower tax rate, easier access to major roadways, quiet neighborhood, walking distance to schools and no HOA. This 1900+ square foot home has been recently updated with new LVP flooring downstairs and in bathrooms, new carpet upstairs and interior paint. Home boasts 4 spacious bedrooms upstairs with ceiling fans and closets. Kitchen has been updated with granite counters, SS appliances and large island for storage and entertaining. French doors in the kitchen and family room lead to the backyard oasis. A covered patio has a built-in bar for outdoor festivities and fun! The extended decking leads to the inground pool and raised spa. A large, walk-in shed offers great storage to free up the 2 car garage.
- Type:
- Single Family
- Sq.Ft.:
- 2,479
- Status:
- Active
- Beds:
- 4
- Lot size:
- 0.23 Acres
- Year built:
- 2001
- Baths:
- 3.00
- MLS#:
- 559867
ADDITIONAL INFORMATION
This 4 bedroom with 2.5 bath home is charming and sitting on a good size lot. Upon entry you are greeted by a bright and airy feel that invites you to stay awhile. Ideal open floor plan streaming with natural light and updated lightning throughout the entire home. The spacious kitchen is in the heart of the home, with a center island, includes all stainless steel appliances and water softener system. Very large pantry and laundry area. The 4 bedrooms are on the second level, which includes a big master suite with two separate vanities and two spacious walk-in closets. Enjoy the fully fenced backyard, perfect for kids & pets. Newly painted inside and water heater was recently replaced. Wonderful opportunity!!
- Type:
- Single Family
- Sq.Ft.:
- 1,870
- Status:
- Active
- Beds:
- 3
- Lot size:
- 0.14 Acres
- Year built:
- 2004
- Baths:
- 3.00
- MLS#:
- 5096221
- Subdivision:
- Gaston-sheldon Sec 03
ADDITIONAL INFORMATION
Don’t miss this charming two-story residence that features three bedrooms and two and a half bathrooms, with many recent updates. Enjoy new windows and exterior doors for energy efficiency, a revitalized kitchen that increased cabinet storage and recessed the refrigerator so you get the counter depth feel, but full refrigerator space! As an added bonus the upstairs carpets were recently replaced. Downstairs you have an open concept living and kitchen area that flows together seamlessly, as well as a versatile flex room offers space for an office or playroom, adapting to your needs. The upstairs offers privacy for your bedrooms and a large, open loft for a second family room. There is plenty of natural light and a great outdoor space. The current owners were meticulous with the lawn and in their tenure added automatic sprinklers and new Zoysia sod. They also took care of much of the deferred maintenance of the house - the HVAC, Water Heater and roof have all been replaced within the last 3-5 years. This is a very friendly neighborhood that offers a community pool and close to schools and shopping in Pflugerville.
- Type:
- Single Family
- Sq.Ft.:
- 2,974
- Status:
- Active
- Beds:
- 5
- Lot size:
- 0.21 Acres
- Year built:
- 2011
- Baths:
- 3.00
- MLS#:
- 2338045
- Subdivision:
- Lakeside At Blackhawk 02 Ph 1a
ADDITIONAL INFORMATION
Nestled in the highly desirable neighborhood of Lakeside at Blackhawk, this stunning home seamlessly blends luxury and warmth, offering an inviting atmosphere that is perfect for family living and entertaining. Step inside to discover a spacious layout featuring four generous bedrooms, three full baths, and a versatile home office that can easily serve as a fifth bedroom. Enjoy movie nights in the dedicated media room or challenge friends to games in the game room. The expansive four-car tandem garage, complete with an epoxy floor, provides ample space for vehicles and storage. Retreat to the primary bedroom, thoughtfully tucked away for privacy. This serene oasis boasts an en-suite bathroom equipped with separate double vanities flaunting new quartz countertops, stylishly painted cabinets, and modern hardware. Indulge in the luxurious garden tub or the oversized walk-in shower with a bench seat, and experience the convenience of a spacious walk-in closet. The heart of the home is an open-concept kitchen featuring crisp white cabinets with modern hardware and undermount lighting. These are complemented by granite countertops and a chic glass subway tile backsplash. The center island/bar top and stainless steel appliances make this kitchen a dream, and a walk-in pantry provides added convenience. From the family room, a massive three-door glass slider opens to an oversized covered patio adorned with three ceiling fans and beautiful cedar beams—an ideal setting for gatherings, relaxation, and entertaining by the stunning pool, surrounded by suncoat pool decking. The property is beautifully landscaped and equipped with a sprinkler system and a French drain for proper drainage. Enjoy the convenience of being directly across the street from a greenbelt and hike/bike trail, and take advantage of the nearby amenity center featuring pools, a playground, and Rowe Lane Elementary—all within walking distance.
- Type:
- Single Family
- Sq.Ft.:
- 2,789
- Status:
- Active
- Beds:
- 4
- Lot size:
- 0.24 Acres
- Year built:
- 1993
- Baths:
- 3.00
- MLS#:
- 6607090
- Subdivision:
- Katymead Sec 02
ADDITIONAL INFORMATION
Welcome to this spacious and beautifully updated 2-story home boasting 2,789 sq. ft. of living space. With 4 bedrooms, 2.5 bathrooms, and plenty of room to grow, this home offers comfort and style for any lifestyle. Step inside to find and amazing open floor plan with tall ceilings, two inviting living rooms, 1 downstairs and 1 upstairs, perfect for entertaining or relaxation, a space for a home office downstairs, and a formal dining room for those special gatherings. The kitchen has been recently upgraded with newly painted cabinets, offering ample storage and a fresh, modern look, while the entire home features new paint and new carpet throughout, providing a move-in-ready experience. In addition the landscaping has been refreshed! Upstairs, you’ll find 3 spacious bedrooms, and a full bathroom in addition the second living room/ flex space. On the main floor you will find a large primary suite with an upgraded en-suite bath, and its own access to a second patio, creating a peaceful retreat. The home is equipped a water softener and filtration system and inground sprinkler system for added convenience. The roof was replaced with lifetime shingles and 30 Solar Panels were added in December 2019. Keeping electricity costs to a minimum! Within proximity to schools, shopping, parks, and recreation and a nestled in a quiet neighborhood with nice mature trees. One of the standout features of this home is the custom pet space with built-in lighting under the stairs—a perfect, cozy spot for your furry family member. Outside, the 2-car garage provides plenty of space for vehicles and storage. Don’t miss this opportunity to own a beautifully updated home with energy-efficient upgrades and thoughtful touches throughout!
- Type:
- Retail
- Sq.Ft.:
- 6,088
- Status:
- Active
- Beds:
- n/a
- Lot size:
- 2.35 Acres
- Year built:
- 2006
- Baths:
- MLS#:
- 2144691
ADDITIONAL INFORMATION
Sits on 2.35 acres * Extensive bar * tables -, chairs & booths, * Kitchen equipment * Storage area * Walk in cooler * Outdoor patio covered This property has so many possibilities.. Plenty of parking... One acre behind the building could be built on or sold off. The building is 6088 sq ft MUST SEE !!!!
- Type:
- Single Family
- Sq.Ft.:
- 1,995
- Status:
- Active
- Beds:
- 4
- Lot size:
- 0.21 Acres
- Year built:
- 1996
- Baths:
- 2.00
- MLS#:
- 7251502
- Subdivision:
- Settlers Ridge Sec 04 Ph 02
ADDITIONAL INFORMATION
Seller will review offers 10/21 by 7pm**Step into this charming home where wood-look vinyl flooring flows seamlessly throughout the living areas, creating a warm and inviting atmosphere while blending functionality and comfort. The proerty's HVAC system including A/C unit, furnace and all ductwork, completely replaced in 2021 and still under warranty. The kitchen is thoughtfully separate from the living room however still open through with abundant counterspace to enhance the entertaining flow—perfect for when you want to mingle while prepping meals! Large picturesque windows in both the kitchen and living room offer stunning views of the lush backyard, complete with mature trees, inviting natural light to fill the space. The primary suite is conveniently located near the living areas yet tucked away in a corner for added privacy, providing a serene retreat at the end of the day. Three secondary bedrooms are situated closer to the front of the house, offering decent sizes and easy access to a shared bathroom. This layout is ideal for all of your essentials, ensuring comfort and convenience. Don’t miss out on this charming home that beautifully balances open living with private spaces. This wonderful Pflugerville neighborhood has access to a greenbelt as well as a park and playground at the end of the cul de sac and award winning schools.
- Type:
- Single Family
- Sq.Ft.:
- 2,163
- Status:
- Active
- Beds:
- 3
- Lot size:
- 0.13 Acres
- Baths:
- 3.00
- MLS#:
- 6327200
- Subdivision:
- Sarah's Creek
ADDITIONAL INFORMATION
Built by Taylor Morrison, April Completion! Welcome to the modern and luminous Hamilton floor plan at Sarah's Creek! From the moment you step into the foyer, you're greeted by a warm and inviting atmosphere that flows seamlessly into the elegant formal dining room. The gourmet kitchen, which opens to the gathering room and casual dining nook, is perfect for entertaining. When the weather is nice, enjoy your meals outside on the porch. The 2-car garage includes a convenient drop zone, and the first floor features an optional guest suite. Upstairs, you’ll find an oversized loft, three spacious secondary bedrooms, and a luxurious primary suite with two walk-in closets, a stunning bath, and a double-sink vanity. This home includes washer, dryer, and refrigerator.
- Type:
- Condo
- Sq.Ft.:
- 1,729
- Status:
- Active
- Beds:
- 3
- Lot size:
- 0.06 Acres
- Year built:
- 2021
- Baths:
- 3.00
- MLS#:
- 1775393
- Subdivision:
- Cardinal Crossing
ADDITIONAL INFORMATION
"The list price is not indicative of seller's final reserve amount. This property is part of an online bidding event; please visit Auction.com to place bids. Inspections of this property and contact with occupants are strictly prohibited. Property is sold "as is" and no for sale sign allowed." List price is minimum starting bid amount. Seller, listing agent and broker have no firsthand knowledge about any features or condition of the property. Available information was gathered from other sources. Auction dates 11/10-11/12.
- Type:
- Single Family
- Sq.Ft.:
- 2,193
- Status:
- Active
- Beds:
- 4
- Lot size:
- 0.14 Acres
- Year built:
- 2021
- Baths:
- 3.00
- MLS#:
- 8083725
- Subdivision:
- Cantarra Meadow
ADDITIONAL INFORMATION
Welcome to 14303 Macquarie Dr, a stunning 4-bedroom, 2.5-bath home located in the desirable community of Canterra in Pflugerville. This beautifully designed modern residence boasts a functional floor plan perfect for both relaxation and entertainment. As you step inside, you're greeted by a dedicated office and the luxurious primary suite, both conveniently located on the main floor. The primary bedroom features an ensuite with dual vanities, a large walk-in shower, and ample closet space. The open-concept living area flows seamlessly into the sleek, modern kitchen, complete with stainless steel appliances, quartz countertops, and an expansive island perfect for gatherings. Upstairs, you'll find a gameroom that is ideal for movie nights or a play area, along with three additional bedrooms and a full bath. Each room offers plenty of natural light and closet space, creating a comfortable environment for family and guests alike. Enjoy the extended back patio, partially covered and private backyard, perfect for weekend BBQs or relaxing evenings. Full irrigation system is included. Located in a prime Pflugerville location, this home offers easy access to local parks, shopping, dining, and schools. It’s a perfect blend of modern design and suburban comfort, ready to welcome you home!
- Type:
- Single Family
- Sq.Ft.:
- 2,486
- Status:
- Active
- Beds:
- 4
- Lot size:
- 0.14 Acres
- Year built:
- 2013
- Baths:
- 3.00
- MLS#:
- 3183671
- Subdivision:
- Lakes At Northtown Sec 04
ADDITIONAL INFORMATION
Welcome to 924 Oatmeal Dr. This spacious home is ready to welcome you with large open living and plenty of bedroom space for everyone. Enter the home and you are welcomed into the foyer before walking into the open living, dining, and kitchen area. Enjoy breakfast at your countertop, dining table, or outside under your covered patio. The kitchen has plenty of storage for all of your cookware along with space for multiple people to be helping out with the cooking. Head up the stairs that are letting in all of the natural light (perfect for your indoor plants!) and enter the private primary suite. The primary bedroom overlooks the backyard and is complete with vanity, walk in closet and lots of space for your furnishings. Walk past the upstairs laundry room (no need to lug laundry up and down the stairs!) to the three large bedrooms and second full bathroom. Each room tucked away for its own privacy and storage for all of your things. The neighborhood boasts playground and park as well as waling paths. Not to mention the close proximity to major shopping, The Pitch, and easy access to I35.
- Type:
- Single Family
- Sq.Ft.:
- 1,503
- Status:
- Active
- Beds:
- 3
- Lot size:
- 0.22 Acres
- Year built:
- 1983
- Baths:
- 2.00
- MLS#:
- 1709364
- Subdivision:
- Gatlinburg Sec 02
ADDITIONAL INFORMATION
Cute recently remodeled Gatlinburg home! HUD Case #514-306189 No representation is made to information provided including taxes SQ FT schools, features, etc. Buyer must verify all information. See info and addendums for this or any other HUD home at www.hudhomestore.com by entering address or HUD Case number 514-306189 for this listing. Buyer pays and chooses Title company!
- Type:
- Single Family
- Sq.Ft.:
- 2,238
- Status:
- Active
- Beds:
- 3
- Lot size:
- 0.22 Acres
- Year built:
- 2019
- Baths:
- 3.00
- MLS#:
- 8363022
- Subdivision:
- Penley Park Ph 2
ADDITIONAL INFORMATION
Nestled on a large, well-maintained lot, this beautiful home offers 4 bedrooms, with two conveniently located on the main floor and two upstairs. The expansive open floor plan is designed for modern living, featuring a bright and airy living area that flows seamlessly into the kitchen, which is equipped with sleek stainless steel appliances and ample counter space. The home also includes a spacious game room, ideal for entertainment or family gatherings. Step out onto the private balcony to enjoy peaceful views, and benefit from the 2-car garage with durable epoxy flooring. With its thoughtful layout and stylish features, this home is perfect for both relaxation and entertaining Located in a prime area with easy access to TX-45, I-35, and Mopac, this home is close to shopping, dining, and major employers, making it perfect for convenience and comfort."
- Type:
- Single Family
- Sq.Ft.:
- 2,259
- Status:
- Active
- Beds:
- 3
- Lot size:
- 0.2 Acres
- Year built:
- 2003
- Baths:
- 3.00
- MLS#:
- 6656505
- Subdivision:
- Park At Blackhawk Sec 02
ADDITIONAL INFORMATION
Welcome to 2712 Boca Chica Cir, a spacious home situated on a large cul-de-sac lot. This home features tile flooring upstairs and waterproof wood laminate downstairs, eliminating the need for carpet. The open floor plan includes a game room upstairs, a massive master bedroom with a large walk-in closet, and an updated kitchen with granite countertops, a center island, and a stylish backsplash. Enjoy community amenities like parks, jogging trails, and a pool, with quick access to Stonehill Shopping Center and the 130 toll road for easy commuting to downtown Austin. A fantastic opportunity awaits! Buyer to verify all MLS information.
- Type:
- Single Family
- Sq.Ft.:
- 1,802
- Status:
- Active
- Beds:
- 4
- Lot size:
- 0.19 Acres
- Year built:
- 2004
- Baths:
- 2.00
- MLS#:
- 3085569
- Subdivision:
- Villages Hidden Lake Ph 02a
ADDITIONAL INFORMATION
Gorgeous Neighborhood close to 130! Walking distance to Lake Pflugerville!! Great single-story floor plan. The kitchen opens seamlessly to the living and dining areas that includes stainless steel appliances and granite countertops. Generous primary bedroom with dual vanity, garden tub and separate walk-in shower. 3 Bedrooms with plenty of options on space, generous sized 2nd Bathroom. Large Yard with covered patio for outdoor living. This property is in good condition and ready for you!
- Type:
- Single Family
- Sq.Ft.:
- 2,787
- Status:
- Active
- Beds:
- 4
- Lot size:
- 0.21 Acres
- Year built:
- 2003
- Baths:
- 3.00
- MLS#:
- 3332793
- Subdivision:
- Mountain Creek
ADDITIONAL INFORMATION
**Come see this 4-Bedroom, 2.5-Bath Gem in the Mountain Creek Subdivision!** Discover this charming, single-story brick home with an open floor plan, perfect for family living and entertaining. Inside, the home features high ceilings, tile and hardwood floors, a spacious kitchen with the glow of under counter lighting that opens to two dining areas. The family room is centered around a cozy gas-log fireplace, while the primary suite offers a soaking tub, separate shower, and a massive walk-in closet. Located just down the street from Mountain Creek Park, enjoy easy access to trails, playscapes, and picnic areas, along with Pflugerville’s extensive parks and recreation system featuring community pools and over 50 miles of connected trails. Step outside through double French doors to your private, fully fenced backyard with a high, covered patio—perfect for relaxing or hosting around the blooming cgrate murtals. Your kids will love the nearby schools, with the highly-rated Basis Charter School just 0.4 miles away. Convenient access to the trendy downtown Pflugerville and nearby toll roads makes this the ideal location. This quiet yet accessible oasis is ready to welcome you home—schedule a tour today!
Open House:
Saturday, 11/16 1:00-3:00PM
- Type:
- Single Family
- Sq.Ft.:
- 1,784
- Status:
- Active
- Beds:
- 3
- Lot size:
- 0.19 Acres
- Year built:
- 2003
- Baths:
- 2.00
- MLS#:
- 6141241
- Subdivision:
- Falcon Pointe
ADDITIONAL INFORMATION
Welcome home to 1706 Brandon Keller Ct. This cozy property located in the highly desirable Falcon Pointe community of Pflugerville. The 3-bedroom, 2-bathroom home offers 1,784 square feet of comfortable living space, perfect for families, professionals, or anyone seeking the best of suburban living with modern conveniences. As you enter, you’ll immediately appreciate the open floor plan, ideal for entertaining or enjoying family time. The spacious living room flows seamlessly into the kitchen and breakfast area, creating an inviting space complete with fireplace. The kitchen features ample counter space, a breakfast bar, and plenty of cabinetry for all your storage needs. The primary bedroom is complete with a walk-in closet and an ensuite bathroom containing vanity, soaking tub, and separate walk-in shower. Two additional generously sized bedrooms share a full bathroom, making this home ideal for family or guests. Recent updates include HVAC system in 2024 and roof in 2020. Interior common areas, front door and garage were repainted October 2024. Situated on a cul-de-sac, this property offers a large backyard with many possibilities. Whether you’re hosting a barbecue or just enjoying a peaceful evening, the space is perfect for making memories. Living in Falcon Pointe means you’ll have access to top-tier community amenities, including parks, pools, playgrounds, and walking trails, all within minutes from your doorstep. The home is also conveniently located near major highways, shopping centers like Stone Hill Town Center, and highly rated Pflugerville ISD schools. Don’t miss your chance to own this move-in-ready home.
- Type:
- Single Family
- Sq.Ft.:
- 1,668
- Status:
- Active
- Beds:
- 3
- Lot size:
- 0.1 Acres
- Year built:
- 2024
- Baths:
- 3.00
- MLS#:
- 2272925
- Subdivision:
- Edgebrooke
ADDITIONAL INFORMATION
MLS# 2272925 - Built by Brohn Homes - March completion! ~ This 3 bedroom and 2.5 bath home is located in neighborhood close to the thriving tech corridor. This home features a modern concept layout with a spacious living area, Our energy efficient construction provides convenience and sustainability. This neighborhood provides easy access to local amenities , shopping and entertainment.
$3,000,000
0 Panther Loop Pflugerville, TX 78660
- Type:
- General Commercial
- Sq.Ft.:
- 5
- Status:
- Active
- Beds:
- n/a
- Lot size:
- 5.08 Acres
- Baths:
- MLS#:
- 8445225
ADDITIONAL INFORMATION
Superb commercial site with 5.08 AC in booming Pflugerville*Pflugerville ETJ; therefore, NO ZONING RESTRICTIONS*Vacant lot so NO BUILDINGS/HOME TO DEMOLISH*Great development opportunity for various projects*Major developments surrounding the property*See additional images showing land at the intersection of the toll roads, owned by Seton Ascension, and land along 45 are all owned by developers*All are in the process of being developed due to the easy access to SH 130 & 45 interchange*Ingress/egress from toll road utilizing Kelly Lane*Pflugerville Acres is located in the Manville Water CCN and the Pflugerville Sewer CCN*Water and electrical tapping points are nearby off Panther Loop and sewer lines are being brought to Panther Loop under SH130*Per City of Pflugerville Public Utility Director, the schedule for the Wilbarger Wastewater Treatment Plant is still slated for late 2026 for flows*Two other capital projects nearby will convey flows that are ongoing to have gravity wastewater lines to serve Pflugerville Acres*NOTE: SH130 begins in Georgetown*91-mile safe/fast/reliable alternative to IH-35*SH45--loop around ATX*Exists in 2 open segments*SW ATX, runs SE*RM 1826 to MoPac*Other is toll road*Forms backward C along boundary of Travis & Williamson Counties*Links SH 130 & US 183 to IH35 north of Buda*All information deemed reliable, but should be verified by buyer and/or agent
$3,000,000
0 Panther Loop Pflugerville, TX 78660
- Type:
- Land
- Sq.Ft.:
- n/a
- Status:
- Active
- Beds:
- n/a
- Lot size:
- 5.08 Acres
- Baths:
- MLS#:
- 8955232
- Subdivision:
- Pflugerville Acres 02 Ph 01
ADDITIONAL INFORMATION
Superb commercial site with 5.08 AC in booming Pflugerville*Pflugerville ETJ; therefore, NO ZONING RESTRICTIONS*Vacant lot so NO BUILDINGS/HOME TO DEMOLISH*Great development opportunity for various projects*Major developments surrounding the property*See additional images showing land at the intersection of the toll roads, owned by Seton Ascension, and land along 45 are all owned by developers*All are in the process of being developed due to the easy access to SH 130 & 45 interchange*Ingress/egress from toll road utilizing Kelly Lane*Pflugerville Acres is located in the Manville Water CCN and the Pflugerville Sewer CCN*Water and electrical tapping points are nearby off Panther Loop and sewer lines are being brought to Panther Loop under SH130*Per City of Pflugerville Public Utility Director, the schedule for the Wilbarger Wastewater Treatment Plant is still slated for late 2026 for flows*Two other capital projects nearby will convey flows that are ongoing to have gravity wastewater lines to serve Pflugerville Acres*NOTE: SH130 begins in Georgetown*91-mile safe/fast/reliable alternative to IH-35*SH45--loop around ATX*Exists in 2 open segments*SW ATX, runs SE*RM 1826 to MoPac*Other is toll road*Forms backward C along boundary of Travis & Williamson Counties*Links SH 130 & US 183 to IH35 north of Buda*All information deemed reliable, but should be verified by buyer and/or agent
- Type:
- Single Family
- Sq.Ft.:
- 1,909
- Status:
- Active
- Beds:
- 4
- Lot size:
- 0.16 Acres
- Year built:
- 2008
- Baths:
- 3.00
- MLS#:
- 6930871
- Subdivision:
- Avalon Ph 01
ADDITIONAL INFORMATION
Welcome to this spacious, priced to sell, single-story home with a distinctive floor plan in the sought-after Avalon community! Featuring 4 bedrooms, 2.5 bathrooms, and 1,909 sq ft of living space, this home offers a unique layout perfect for both comfortable living and entertaining. The open concept design flows effortlessly from the kitchen to the dining and living areas, providing a great space for gatherings. Situated on a 7,000 sq ft lot, the property includes an attached garage, a generous backyard, and back porch to enjoy outdoor living. This home is conveniently located in walking distance to Riojas Elementary, part of the highly-rated Pflugerville ISD. Additionally, Stonehill Shopping Center is just a short drive away, offering a variety of shopping, dining, and entertainment options. Take advantage of this rare opportunity to own one of the more unique floor plans available in the Avalon community! ** Motivated Seller! Please send all offers to both agents!! ** This home is conveniently located in walking distance to Riojas Elementary, part of the highly-rated Pflugerville ISD. Additionally, Stonehill Shopping Center is just a short drive away, offering a variety of shopping, dining, and entertainment options. Take advantage of this rare opportunity to own one of the more unique floor plans available in the Avalon community!
$2,199,000
4613 Priem Ln Pflugerville, TX 78660
- Type:
- Other
- Sq.Ft.:
- 4,968
- Status:
- Active
- Beds:
- n/a
- Lot size:
- 1 Acres
- Year built:
- 1960
- Baths:
- MLS#:
- 9064885
ADDITIONAL INFORMATION
Just Listed in Pflugerville, TX in fast growing area with easy access to Toll 130 & 45. This 1 acre lot offers 3 buildings at 4,968 sq.ft. with signage, reception, offices, warehouse, storage, kitchen, restrooms, insulated overhead garage doors & workshop with security gates and fencing. Recent windows, exterior paint, zero landscaping and covered pergola installed. 30 parking spaces. 40’x8’x9’ shipping container for storage at 320 sq.ft. Alibi video surveillance system with 43 cameras and 2 NVR's. Alarm & fire system. Openpath access control system by phone or badge for 16 doors. Building II & III built in 2005.

Listings courtesy of ACTRIS MLS as distributed by MLS GRID, based on information submitted to the MLS GRID as of {{last updated}}.. All data is obtained from various sources and may not have been verified by broker or MLS GRID. Supplied Open House Information is subject to change without notice. All information should be independently reviewed and verified for accuracy. Properties may or may not be listed by the office/agent presenting the information. The Digital Millennium Copyright Act of 1998, 17 U.S.C. § 512 (the “DMCA”) provides recourse for copyright owners who believe that material appearing on the Internet infringes their rights under U.S. copyright law. If you believe in good faith that any content or material made available in connection with our website or services infringes your copyright, you (or your agent) may send us a notice requesting that the content or material be removed, or access to it blocked. Notices must be sent in writing by email to [email protected]. The DMCA requires that your notice of alleged copyright infringement include the following information: (1) description of the copyrighted work that is the subject of claimed infringement; (2) description of the alleged infringing content and information sufficient to permit us to locate the content; (3) contact information for you, including your address, telephone number and email address; (4) a statement by you that you have a good faith belief that the content in the manner complained of is not authorized by the copyright owner, or its agent, or by the operation of any law; (5) a statement by you, signed under penalty of perjury, that the information in the notification is accurate and that you have the authority to enforce the copyrights that are claimed to be infringed; and (6) a physical or electronic signature of the copyright owner or a person authorized to act on the copyright owner’s behalf. Failure to include all of the above information may result in the delay of the processing of your complaint.
 |
| This information is provided by the Central Texas Multiple Listing Service, Inc., and is deemed to be reliable but is not guaranteed. IDX information is provided exclusively for consumers’ personal, non-commercial use, that it may not be used for any purpose other than to identify prospective properties consumers may be interested in purchasing. Copyright 2024 Four Rivers Association of Realtors/Central Texas MLS. All rights reserved. |
Pflugerville Real Estate
The median home value in Pflugerville, TX is $380,000. This is lower than the county median home value of $524,300. The national median home value is $338,100. The average price of homes sold in Pflugerville, TX is $380,000. Approximately 71.08% of Pflugerville homes are owned, compared to 24.94% rented, while 3.98% are vacant. Pflugerville real estate listings include condos, townhomes, and single family homes for sale. Commercial properties are also available. If you see a property you’re interested in, contact a Pflugerville real estate agent to arrange a tour today!
Pflugerville, Texas has a population of 64,007. Pflugerville is more family-centric than the surrounding county with 43.77% of the households containing married families with children. The county average for households married with children is 36.42%.
The median household income in Pflugerville, Texas is $98,938. The median household income for the surrounding county is $85,043 compared to the national median of $69,021. The median age of people living in Pflugerville is 37.3 years.
Pflugerville Weather
The average high temperature in July is 95 degrees, with an average low temperature in January of 38.5 degrees. The average rainfall is approximately 35.4 inches per year, with 0.2 inches of snow per year.


