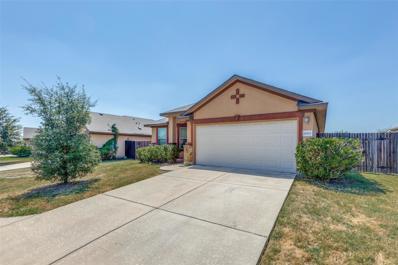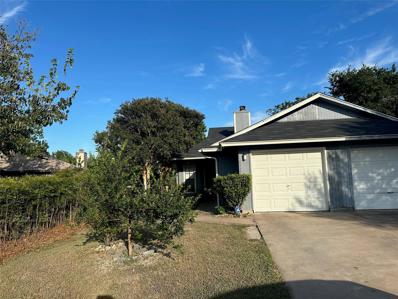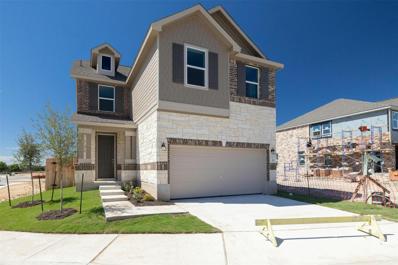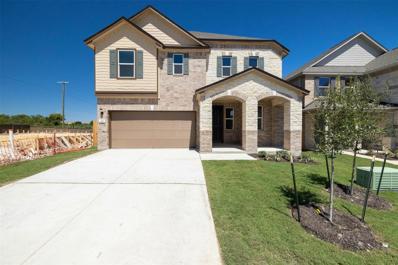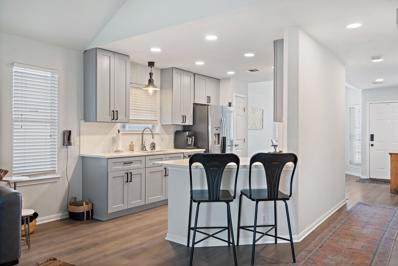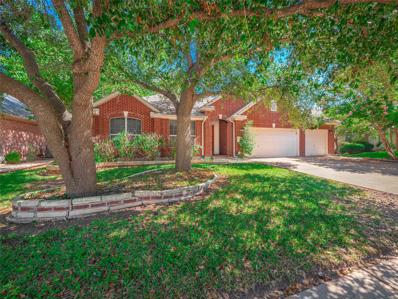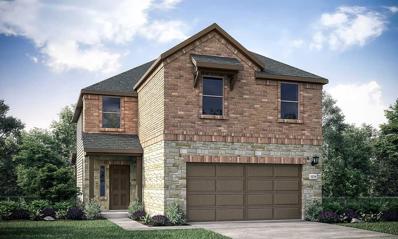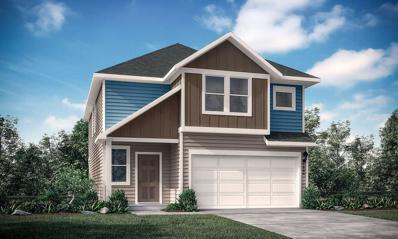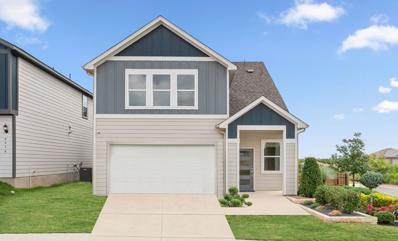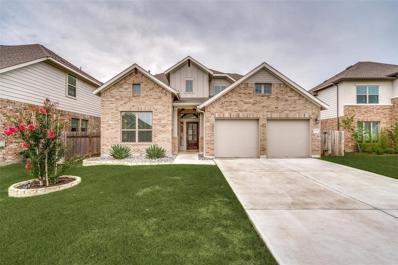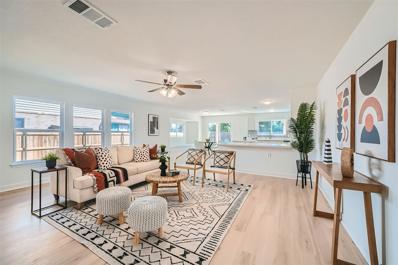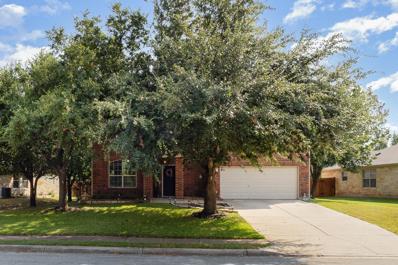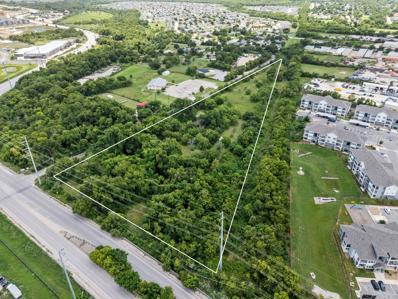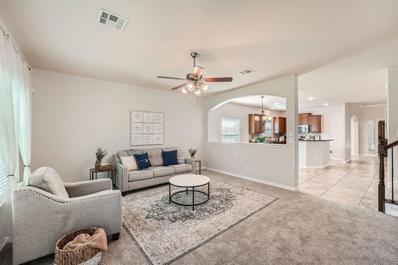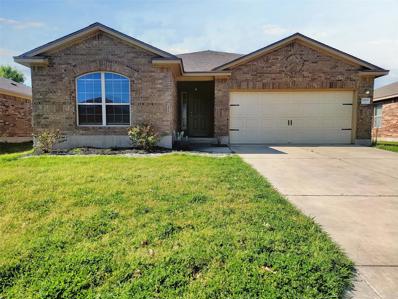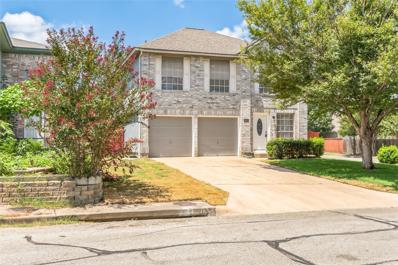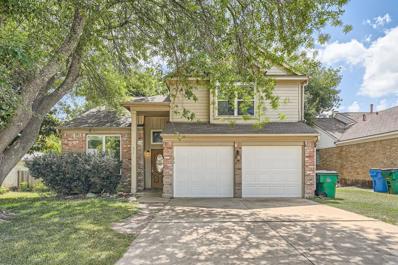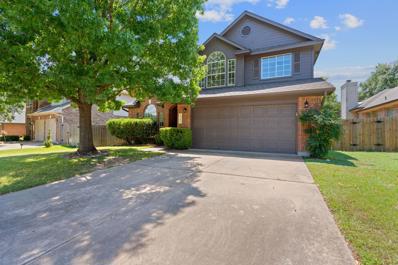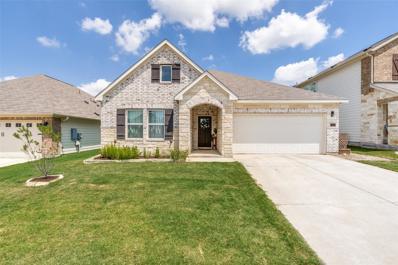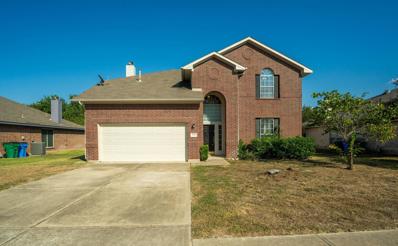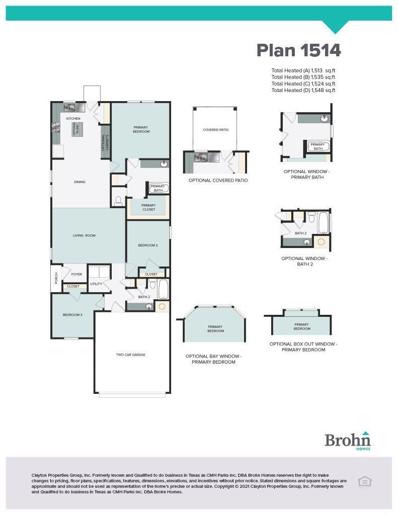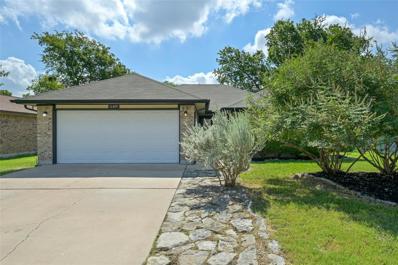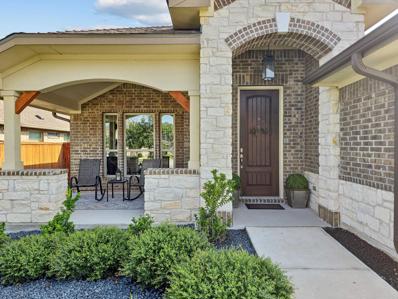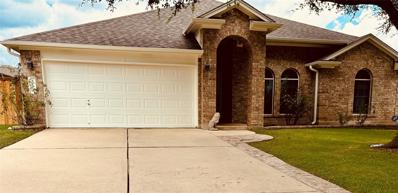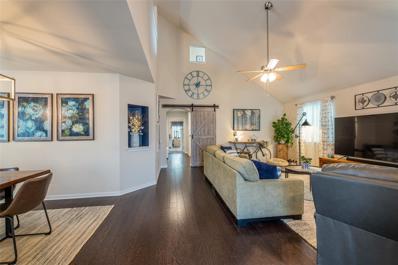Pflugerville TX Homes for Rent
- Type:
- Single Family
- Sq.Ft.:
- 1,473
- Status:
- Active
- Beds:
- 3
- Lot size:
- 0.19 Acres
- Year built:
- 2014
- Baths:
- 2.00
- MLS#:
- 9553506
- Subdivision:
- Reserve At Westcreek Amd
ADDITIONAL INFORMATION
Welcome to this charming home for sale in Pflugerville, Tx. This 1473 sq ft home boasts vaulted ceiling and the open concept kitchen flows nicely into the living and dining areas. This 3 bedroom and 2 bathroom home is ideal for a small family. The primary suite on the back of the house is separated from the secondary bedrooms offering a quiet sanctuary and a beautiful view of the open westerly skies. The fenced yard provides a private and secure space for outdoor activities, perfect for enjoying the beautiful Texas weather. The two-car garage, offers plenty of space for vehicles and additional storage. This house is conveniently located with easy access to major thoroughfares including 130 Toll and Ih-45. It offers proximity to all essential amenities. This Reserve at Westcreek community offers planned social events for both Adults and Kids, the tennis courts, community pool, and playground as well! Please call listing agent with any questions.
- Type:
- Townhouse
- Sq.Ft.:
- 908
- Status:
- Active
- Beds:
- 3
- Lot size:
- 0.11 Acres
- Year built:
- 1984
- Baths:
- 2.00
- MLS#:
- 1970447
- Subdivision:
- Windermere Ph C
ADDITIONAL INFORMATION
Cozy home near the center of Pflugerville! New roof May 2024, wood laminate floors throughout. Vaulted ceiling in the living area with fireplace. Three bedrooms and two full baths. Covered deck area off back to enjoy your evenings. Great location!
- Type:
- Single Family
- Sq.Ft.:
- 1,908
- Status:
- Active
- Beds:
- 3
- Lot size:
- 0.15 Acres
- Year built:
- 2024
- Baths:
- 3.00
- MLS#:
- 7630880
- Subdivision:
- Village At Northtown
ADDITIONAL INFORMATION
**BUYER INCENTIVE AVAILABLE, SEE SALES TEAM FOR DETAILS**HOME WILL BE COMPLETED 8/20/24 Commuter friendly; easy access to IH-35, Hwy. 45 and Hwy. 130 Walking distance to Ruth Barron Elementary School Minutes to major employers like Samsung, 3M™, General Motors and Applied Materials® Shopping nearby at La Frontera Square, Stone Hill Town Center and Tech Ridge Center Close to outdoor recreation at Stoney Creek Park Zoned for Pflugerville ISD schools
- Type:
- Single Family
- Sq.Ft.:
- 1,959
- Status:
- Active
- Beds:
- 4
- Lot size:
- 0.15 Acres
- Year built:
- 2024
- Baths:
- 4.00
- MLS#:
- 5218437
- Subdivision:
- Village At Northtown
ADDITIONAL INFORMATION
**BUYER INCENTIVE AVAILABLE, SEE SALES TEAM FOR DETAILS**HOME TO BE COMPLETED 8-20-24 Commuter friendly; easy access to IH-35, Hwy. 45 and Hwy. 130 Walking distance to Ruth Barron Elementary School Minutes to major employers like Samsung, 3M™, General Motors and Applied Materials® Shopping nearby at La Frontera Square, Stone Hill Town Center and Tech Ridge Center Close to outdoor recreation at Stoney Creek Park Zoned for Pflugerville ISD schools
$335,000
1726 Shire St Pflugerville, TX 78660
- Type:
- Single Family
- Sq.Ft.:
- 1,217
- Status:
- Active
- Beds:
- 3
- Lot size:
- 0.11 Acres
- Year built:
- 1998
- Baths:
- 2.00
- MLS#:
- 3843684
- Subdivision:
- The Ridge At Steeds Crossing
ADDITIONAL INFORMATION
What a gem in The Ridge at Steeds Crossing and in the highly acclaimed Pflugerville ISD! Completely renovated in 2021. All appliances included! Laminate/wood flooring throughout, tile in bathrooms, Galley kitchen with upgraded stainless steel appliances, quartz countertops, large sink, recent cabinets, and eat-in bar. Both baths upgraded with designer fixtures, cabinets, hardware, and mirrored vanities with storage. Primary suite with luxurious bath and large, walk-in closet. Energy saving features include ceiling fans in every room, blinds on all windows, low energy bills. Completely fenced backyard patio with bikini patio shade, party lights, and storage building on slab. Full gutters, Ring doorbell, security system conveys. Convenient access to Toll Road 130 for easy commute to the Austin Metroplex. Quiet neighborhood with community park, sidewalks, street lights, and cluster mailbox.
- Type:
- Single Family
- Sq.Ft.:
- 2,074
- Status:
- Active
- Beds:
- 4
- Lot size:
- 0.21 Acres
- Year built:
- 2000
- Baths:
- 2.00
- MLS#:
- 9816305
- Subdivision:
- Fairways Blackhawk Ph 02-a
ADDITIONAL INFORMATION
This move in ready 4-bedroom, 2-bath home is nestled in the prestigious Fairways of Blackhawk. Spanning 2074 SF on a .21-acre lot, it offers the perfect blend of elegance and comfort. As you step inside, you're greeted by an 8' leaded door that sets the tone for the quality throughout. The expansive living room features high ceilings and a cozy gas log fireplace, perfect for relaxing. Adjacent, you'll find a formal dining room, ideal for hosting special gatherings. The kitchen is a chef's dream, equipped with a granite island, built-in appliances, a stylish tile backsplash, and a gas cooktop. The breakfast area adds charm with its chair rail and window bench, making mornings delightful. The primary bedroom serves as a serene retreat, boasting a large walk-in closet and a luxurious bath complete with a dual vanity, jetted tub, and a separate shower. The fourth bedroom offers flexibility and could be used as a home office. Outdoor living is equally impressive with a covered patio that overlooks a backyard featuring beautiful mature trees and flagstone walkways. Additional features include a spacious 3-car garage and gutters for added convenience. The HOA provides ample amenities, such as a golf course, pool, park, playground, and walking trails, making it an ideal community for active lifestyles. Location is key, and this home delivers with its proximity to Costco and Stone Hill Town Center, providing plenty of shopping and dining options.
- Type:
- Single Family
- Sq.Ft.:
- 2,096
- Status:
- Active
- Beds:
- 4
- Lot size:
- 0.16 Acres
- Baths:
- 3.00
- MLS#:
- 4437198
- Subdivision:
- Lisso
ADDITIONAL INFORMATION
REPRESENTATIVE PHOTOS ADDED. Built by Taylor Morrison, January Completion! This inviting two-story, Cantata floor plan at Lisso is carefully crafted open floor plan that seamlessly connects the kitchen, dining area, and Great Room, all offering views of the covered porch and backyard. The modern kitchen is equipped with a spacious island, stainless steel appliances, and a walk-in pantry. For added convenience, a powder bath is located on the main floor, along with extra storage under the stairs. Upstairs, the generous owner’s suite includes a large walk-in closet, linen storage, dual vanities, an enclosed water closet, and a roomy shower. Structural options include: extended covered patio.
- Type:
- Single Family
- Sq.Ft.:
- 1,934
- Status:
- Active
- Beds:
- 3
- Lot size:
- 0.08 Acres
- Year built:
- 2024
- Baths:
- 3.00
- MLS#:
- 6059700
- Subdivision:
- Sarah's Creek
ADDITIONAL INFORMATION
REPRESENTATIVE PHOTOS ADDED. Built by Taylor Morrison, January Completion! As you step into the Encore 2 floorplan at Sarah's Creek, you are greeted by a grand gallery entry with a soaring two-story ceiling. This open-concept design seamlessly connects the Great Room to a spacious kitchen and dining area, creating a perfect space for both living and entertaining. The modern kitchen features stainless steel appliances, an island with a single-basin sink, and a pantry with ample shelving. Upstairs, the expansive master suite includes a large walk-in closet, dual vanities, an enclosed water closet, and linen storage. The two secondary bedrooms each offer walk-in closets and share a full bath with additional linen storage. Structural options include: upper cabinets in laundry room and covered patio.
- Type:
- Single Family
- Sq.Ft.:
- 1,957
- Status:
- Active
- Beds:
- 3
- Lot size:
- 0.11 Acres
- Year built:
- 2021
- Baths:
- 3.00
- MLS#:
- 1552812
- Subdivision:
- Upper End
ADDITIONAL INFORMATION
Walking in, you’re greeted by a two-story gallery entry with a high volume ceiling that sets the tone for a spacious yet cozy interior. Large windows allow sunlight to circulate freely throughout the interior, highlighting the high ceilings, sleek luxury vinyl floors, and contemporary finishes. The open-concept space on the main level extends from the great room to the kitchen and adjacent dining area, blending the shared living spaces while thoughtfully delineating the separate areas. The kitchen is equipped with stainless steel appliances, ample dark walnut cabinetry, modern fixtures, and pendant lighting over the large island with breakfast bar. Adjacent to the kitchen is a light and bright dining area, surrounded by windows that provide views of the backyard, creating a cozy space for casual meals or special occasions. Upstairs are three bedrooms, two full bathrooms, a laundry room and a charming sitting area. Spanning the length of one side is the substantial owners suite with plush carpet, three expansive windows with window treatments, recessed lighting, and a big walk-in closet. The private en-suite bath has a dual vanity, upgraded oversized walk-in shower, a water closet, and plenty of cabinetry with storage space. The two secondary bedrooms provide ample space with high ceilings, natural light, walk-in closets and upgraded features like ceiling fans, recessed lighting, and window treatments. The guest rooms share a generously sized full bath with a jack & jill layout. The bathroom has a dual vanity, spacious countertop, a linen closet with built-in shelving, and a ton of cabinets with storage space. Conveniently placed upstairs is a big laundry room, saving you from making extra trips up & down the stairs. Downstairs by the shared living spaces is a nicely sized half bath. The private, fully fenced backyard features a lush lawn and large covered patio with plenty of room for outdoor seating.
- Type:
- Single Family
- Sq.Ft.:
- 2,570
- Status:
- Active
- Beds:
- 4
- Lot size:
- 0.15 Acres
- Year built:
- 2023
- Baths:
- 3.00
- MLS#:
- 20699495
- Subdivision:
- Park - Blackhawk Iv Ph 3
ADDITIONAL INFORMATION
HIGHLY MOTIVATED! Don't Miss Out on This Opportunity to live in this highly desirable Austin suburb! Step inside this stunning, modern Coventry home in the sought-after Blackhawk Park community, and you'll instantly feel at home. This spacious residence features a popular open floor plan with soaring ceilings that fill the space with natural light, perfect for hosting in the formal dining roomâeasily adaptable as an office or playroom. With two bedrooms downstairs, including a guest suite with a full bathroom, and two additional bedrooms upstairs, plus a generous living area, there's plenty of room for everyone. The backyard offers a covered patio for sunny days and entertaining! Enjoy the brand new amenity center, just a short walk away, along with nearby bike and walking trails. Conveniently located near restaurants, retail, and other amenities. Plus, this home comes with $33K in upgrades! Your dream home awaits. Pflugerville ISD zoned for Mott, Cele & Weiss schools.
- Type:
- Single Family
- Sq.Ft.:
- 1,643
- Status:
- Active
- Beds:
- 3
- Lot size:
- 0.19 Acres
- Year built:
- 2000
- Baths:
- 2.00
- MLS#:
- 4406095
- Subdivision:
- Springbrook Ph 01-a
ADDITIONAL INFORMATION
Stunningly remodeled home in Pflugerville, featuring brand-new windows, brand new HVAC system, and a stylish pergola that overlooks a private yard. This home boasts beautiful wood-like flooring throughout, an open-concept design, and a modern layout with three spacious bedrooms and two full baths. Nestled under the shade of a majestic mature tree, the home features a charming front landscape. Ideally located just 15 to 20 minutes from North Austin's premier attractions, including The Domain and Mueller, this home offers both comfort and convenience in a highly desirable Pflugerville area.
- Type:
- Single Family
- Sq.Ft.:
- 3,156
- Status:
- Active
- Beds:
- 4
- Lot size:
- 0.22 Acres
- Year built:
- 2004
- Baths:
- 3.00
- MLS#:
- 8406708
- Subdivision:
- Villages Hidden Lake Ph 01
ADDITIONAL INFORMATION
Welcome to your dream home! This move-in ready gem invites you in with a grand 2-story foyer that sets the stage for the elegance throughout. To your left, a private office with French doors offers a perfect space for work or study. The heart of the home is the stunning kitchen, featuring stainless steel appliances, Corian countertops, an island with a breakfast bar, and ample storage and counter space. The kitchen seamlessly flows into the family room, where a cozy fireplace and abundant natural light create a warm and inviting atmosphere.Entertain in style in the separate dining room, perfect for hosting memorable dinners. Upstairs, a versatile bonus room offers additional living space for a game room or home theater. All four bedrooms are located on the upper level, including a spacious primary suite that serves as a true retreat. The en suite bathroom boasts a walk-in closet, a luxurious soaking tub, and a separate shower for the ultimate in relaxation. Step outside to discover a gorgeous covered patio, ideal for outdoor dining or simply enjoying your morning coffee. The backyard is beautifully landscaped, providing a great space for play, gardening, or just soaking up the sunshine. Welcome Home! Click the Virtual Tour link to view the 3D walkthrough. Discounted rate options and no lender fee future refinancing may be available for qualified buyers of this home.
$1,400,000
13308 Old Gregg Ln Pflugerville, TX 78660
- Type:
- Single Family
- Sq.Ft.:
- 1,528
- Status:
- Active
- Beds:
- 3
- Lot size:
- 6.71 Acres
- Year built:
- 1967
- Baths:
- 2.00
- MLS#:
- 9120741
- Subdivision:
- Saathoff
ADDITIONAL INFORMATION
Currently in City of Austin ETJ, however, there is a signed Ag Development Agreement that gives the City of Austin the option to annex if the land use changes. Very rare find in the Pflugerville ISD. Private home on 6.7 acres with large pecan trees/orchard spanning the property. Entrance along lightly traveled Old Gregg Lane, yet still provides easy access to I35, Tech Ridge shopping and the toll roads.
- Type:
- Single Family
- Sq.Ft.:
- 2,834
- Status:
- Active
- Beds:
- 4
- Lot size:
- 0.16 Acres
- Year built:
- 2011
- Baths:
- 3.00
- MLS#:
- 6369240
- Subdivision:
- Commons At Rowe Lane Ph Ii B
ADDITIONAL INFORMATION
Delightfully refreshed Gehan/Brightland-built home in leafy Commons at Rowe Lane! Recent paint and carpet make this charming home move-in ready, clean & fresh! Spacious bedrooms and (two) living spaces plus a smart layout make this floorplan highly desirable. Office/dining space off front entry. Head out back to unwind on the covered patio and for family fun on the back lawn. Or head out front to the HUGE Commons greenbelt or nearby amenity center with volleyball, basketball, pool, picnic area, playground, clubhouse, and fishing pond! Great quality of living just 5-10 minutes from all the shopping and dining you'll need (HEB Plus, Costco, Torchy's, etc.). Amazing opportunity at this price so close to everything!
- Type:
- Single Family
- Sq.Ft.:
- 1,821
- Status:
- Active
- Beds:
- 3
- Lot size:
- 0.19 Acres
- Year built:
- 2013
- Baths:
- 2.00
- MLS#:
- 3835312
- Subdivision:
- Reserve At Westcreek Amd
ADDITIONAL INFORMATION
Amazing home below $350k! Largr price improvement!! This beautifully updated and meticulously maintained home is nestled in the highly sought-after Reserve at Westcreek. Featuring an open floor plan with abundant natural light, the home offers seamless flow from the kitchen, dining, and living areas to a fully fenced backyard with a covered patio—perfect for entertaining. The living room, dining area, and primary bedroom boast elegant hardwood flooring. The primary bathroom offers dual vanities, a walk-in shower, a separate soaking tub, and a spacious walk-in closet. Conveniently located near Stonehill shopping center, Lake Pflugerville's hiking and biking trails, and major highways including IH-35, Toll 45, and 130.
- Type:
- Single Family
- Sq.Ft.:
- 1,829
- Status:
- Active
- Beds:
- 4
- Lot size:
- 0.12 Acres
- Year built:
- 1991
- Baths:
- 3.00
- MLS#:
- 9158320
- Subdivision:
- Wells Point Ph C-3 Sec 02
ADDITIONAL INFORMATION
**Discover Your Newly UPDATED Home in Pflugerville** We invite you to explore this beautifully remodeled 4-bedroom, 2.5-bathroom residence located in a well-established Pflugerville neighborhood. This charming home is conveniently situated near local schools and shopping centers. Key features include: - Freshly painted interiors throughout - New baseboards on the first floor - Updated tile in the kitchen - Fully renovated half bath - New toilets installed in all bathrooms - Remodeled back patio - New ceiling fans in every room - Newly installed sod in the front yard - Updated hardware on all doors - New lighting fixtures - Newly installed manual sprinkler system - Quartz countertops in the kitchen and all bathrooms - Spacious backyard on a corner lot Don’t miss the opportunity to make this meticulously updated home your own!
- Type:
- Single Family
- Sq.Ft.:
- 2,136
- Status:
- Active
- Beds:
- 4
- Lot size:
- 0.21 Acres
- Year built:
- 1986
- Baths:
- 3.00
- MLS#:
- 2739830
- Subdivision:
- Settlers Ridge Sec 03
ADDITIONAL INFORMATION
Welcome to 613 Cactus Bend Dr, a beautifully updated home nestled in the highly sought-after Settlers Ridge subdivision of Pflugerville. This spacious 4-bedroom, 2.5-bathroom home is perfect for those seeking comfort and style. Inside, you’ll find fresh paint throughout, recent windows, new carpet, hardwood looking tile downstairs and brand new garage doors. This home has wonderful natural light, and a perfect family layout. The heart of the home is a generous kitchen, offering ample storage space, ideal for cooking and entertaining. The primary bedroom serves as a peaceful retreat, complete with an ensuite bathroom featuring a dual vanity and a relaxing garden tub. Step outside to discover a large, private backyard, fully fenced and shaded by mature trees—perfect for outdoor activities and gatherings.
- Type:
- Single Family
- Sq.Ft.:
- 2,502
- Status:
- Active
- Beds:
- 4
- Lot size:
- 0.13 Acres
- Year built:
- 1994
- Baths:
- 3.00
- MLS#:
- 1652920
- Subdivision:
- Springbrook 01 Sec 01
ADDITIONAL INFORMATION
Welcome to this beautifully updated two-story home nestled in the sought-after Springbrook community of booming Pflugerville! This spacious 4-bedroom, 3-bathroom residence is complete with new flooring and fixtures, interior and exterior paint, quartz countertops, a fully updated kitchen, and more! The home offers a bright, open layout perfect for modern living. Enjoy two generous living areas, two dining spaces, and a large kitchen equipped with new stainless appliances, gas cooking, ample cabinetry, and plenty of counter space. The family room boasts a charming brick fireplace, creating a cozy atmosphere for gatherings. The expansive backyard provides a serene outdoor retreat. Conveniently located with quick access to major highways, this home is convenient to employers like Dell and Tech Ridge, as well as Stone Hill Town Center — one of the largest shopping and retail hubs in the Austin area.
- Type:
- Single Family
- Sq.Ft.:
- 1,907
- Status:
- Active
- Beds:
- 4
- Lot size:
- 0.14 Acres
- Year built:
- 2020
- Baths:
- 2.00
- MLS#:
- 3565432
- Subdivision:
- Vine Creek
ADDITIONAL INFORMATION
Welcome to your dream home! This beautiful property features 3 spacious bedrooms and 2 luxurious bathrooms, plus a versatile office with elegant French doors—perfect for working from home or as a quiet retreat. Step into a stunning gourmet kitchen, equipped with top-of-the-line appliances and designed to inspire your culinary creativity. The open concept layout seamlessly connects the kitchen, dining, and living areas, creating a perfect space for entertaining and family gatherings. Enjoy exceptional amenities including a sparkling pool, a well-maintained park, and a fun-filled playground. This home truly offers the best of both comfort and convenience. Don’t miss out on the chance to make it yours!
- Type:
- Single Family
- Sq.Ft.:
- 2,648
- Status:
- Active
- Beds:
- 4
- Lot size:
- 0.2 Acres
- Year built:
- 2001
- Baths:
- 3.00
- MLS#:
- 7502110
- Subdivision:
- Bohls Place Sec 07
ADDITIONAL INFORMATION
****Seller to contribute up to 3% in closing costs as allowable, if closing occurs by December 31, 2024**** Welcome to this stunning home that perfectly combines comfort and style. The spacious family room invites you to relax and unwind, while the beautiful dining room sets the stage for memorable gatherings. All four bedrooms are conveniently located upstairs, providing privacy and tranquility. Step outside to discover a large, private backyard, ideal for outdoor activities, gardening, or simply enjoying the fresh air. This home is a perfect retreat for anyone looking for space and charm! Schedule a showing today.
- Type:
- Single Family
- Sq.Ft.:
- 1,514
- Status:
- Active
- Beds:
- 3
- Lot size:
- 0.11 Acres
- Year built:
- 2024
- Baths:
- 2.00
- MLS#:
- 9045202
- Subdivision:
- Edgebrooke
ADDITIONAL INFORMATION
MLS# 9045202 - Built by Brohn Homes - December completion! ~ Modern 3 bedroom 2 bath home in prime location to Tech corridor. Welcome to your dream home , this new construction home offers contemporary design with functionality. This home is for anyone seeking a comfortable modern living space close to shopping and entertainment!!
- Type:
- Single Family
- Sq.Ft.:
- 1,454
- Status:
- Active
- Beds:
- 3
- Lot size:
- 0.31 Acres
- Year built:
- 1992
- Baths:
- 2.00
- MLS#:
- 3740113
- Subdivision:
- Watson Park 03
ADDITIONAL INFORMATION
Home sweet home welcome to this sun-filled open floorplan sporting fresh exterior and interior paint. This home features three beds, two baths, laminate flooring, a wood-burning fireplace, and a massive backyard with a large deck. The quaint kitchen offers ample counter space and island. The fence replaced in 2021 is tall and robust, with a newer roof, three sides of masonry, full gutters, no HOA, and a custom doggie door. Two major grocery stores are located within minutes. Quick access to Interstate 35; 20 minutes from downtown Austin. The city allows AirBnb, ADU, or workshops.
- Type:
- Single Family
- Sq.Ft.:
- 2,355
- Status:
- Active
- Beds:
- 3
- Lot size:
- 0.19 Acres
- Year built:
- 2017
- Baths:
- 2.00
- MLS#:
- 2734085
- Subdivision:
- Avalon Ph 6c
ADDITIONAL INFORMATION
Smart Home with Beautiful Landscaping, Vibrant MODERN KITCHEN, Oversized primary bedroom with Frameless shower, Large backyard and more, all on a spacious 8365 sq ft Lot. INCLUDED SMART HOME FEATURES: Doorbell Camera, Smart Thermostat, RACHIO 3 Smart Irrigation controller, WiFi enabled Garage door opener with backup battery, Smart switch for exterior carriage lights/chandelier, Touch-less kitchen faucet and up to 5Gbps fiber internet. AVALON is one of Pflugerville’s most desired communities! A CHARMING FRONT PORCH beckons you to this meticulously maintained home. An INVITING FOYER and OFFICE greet you as you enter. Ample natural light makes this an ideal space for work or study. BEAUTIFUL FLOORS lead to the living areas. The home’s Open Layout seamlessly connects everything, while still defining the rooms, creating an inviting flow. Enjoy hosting gatherings or relaxing with family. The heart of the home is the BEAUTIFUL KITCHEN! Granite countertops, stainless steel appliances, and ample storage make cooking a joy. Gather around the island for conversations or casual meals. You’ll cherish the SPACIOUS SANCTUARY of the main bedroom with a cozy corner nook, lots of natural light and a luxurious en-suite bath. A VERSATILE FLEX SPACE in the secondary hallway offers more living space. Use it as a playroom, or a TV or music room. Outside, the COVERED PATIO is great for gatherings with friends or creating memories with your kids. The neighborhood is equally desirable! Avalon offers an IMPRESSIVE AMENITY CENTER, complete with a Resort-Style Pool, Splash Pad, Volleyball/Basketball Courts, Fitness Center, Meeting Room and more! Just minutes away, you’ll enjoy endless fun and entertainment at Typhoon Texas Water Park, Cinemark Movies, and Spare Time Texas. Nearby Stonehill Town Center has a wide array of retail and restaurants. Families will appreciate the convenience of having some of Pflugerville’s most excellent schools nearby. It’s not just a house; it’s a lifestyle!
- Type:
- Single Family
- Sq.Ft.:
- 1,967
- Status:
- Active
- Beds:
- 3
- Lot size:
- 0.24 Acres
- Year built:
- 2002
- Baths:
- 2.00
- MLS#:
- 9308878
- Subdivision:
- Heatherwilde Sec 04 Ph 04
ADDITIONAL INFORMATION
Beautifully well-maintained "Move-in Ready" 1-story home on a *HUGE CORNER LOT* of a Cul-de-sac showcases a stunning in-ground pool and manicured backyard grounds. Architecturally striking Spanish arch entryway welcomes you into a spacious home with ceramic tile floors throughout the home. Expansive kitchen has GENEROUS cabinet and pantry storage that overlooks the SIZABLE gathering space. Gathering space with a fireplace welcomes plenty of natural light with a great view of the pool and backyard which are perfect for entertaining. 3 bedrooms, 2 Full Baths, plus an additional flex room that is ideal for a study, formal dining, gaming, crafting and/or an additional bedroom. PRIVATE Owner's Ensuite boasts a spacious bedroom, bathroom with dual vanity, walk-in shower, garden tub, LARGE walk-in closet and AMPLE STORAGE space. Long walkway corridors throughout the home. Designated Laundry room, covered porch and patio as well as a shed for outdoor and pool equipment storage. Smart Thermostat. Home is wired for surround sound. Great home for entertaining! Walking distance to park/sport court. A great home you won't want to miss!
- Type:
- Single Family
- Sq.Ft.:
- 2,142
- Status:
- Active
- Beds:
- 3
- Lot size:
- 0.05 Acres
- Year built:
- 2018
- Baths:
- 3.00
- MLS#:
- 2329899
- Subdivision:
- Sorento Condos
ADDITIONAL INFORMATION
Step into this beautifully designed 3-bedroom, 3-bathroom home, perfectly situated just a short stroll from Lake Pflugerville and the community's top-notch amenities. This cul-de-sac lot gem boasts an expansive yard, providing endless possibilities for outdoor fun and relaxation. The home's open floor plan, accentuated by soaring ceilings and large windows, ensures a bright and airy feel throughout. With numerous builder updates, including hardwood floors, a pergola, a barn door, and natural stone countertops, this home truly stands out. The versatile upstairs living area adapts to your needs, whether you're working from home, unwinding, or entertaining. The main suite offers a serene retreat with a luxurious walk-in shower, a spacious walk-in closet, and direct access to the backyard. Home chefs will appreciate the modern kitchen, equipped with stainless steel appliances and a gas range. The private backyard is perfect for enjoying peaceful Texas evenings. Take advantage of the lowest price per SQFT in the neighborhood, offering exceptional value, including a bonus loft and water softener. The oversized backyard further enhances the appeal, providing plenty of space for outdoor activities. With a prime location near Costco, Amazon, Stone Hill Town Center, and just a short drive from the Tesla factory, this home offers both convenience and comfort. Don't miss your chance to make this stunning property your own! The community also offers fantastic amenities, including a pool, a park, dog-friendly walking areas, a fully equipped gym, and a community center, making it an even more desirable place to live.

Listings courtesy of ACTRIS MLS as distributed by MLS GRID, based on information submitted to the MLS GRID as of {{last updated}}.. All data is obtained from various sources and may not have been verified by broker or MLS GRID. Supplied Open House Information is subject to change without notice. All information should be independently reviewed and verified for accuracy. Properties may or may not be listed by the office/agent presenting the information. The Digital Millennium Copyright Act of 1998, 17 U.S.C. § 512 (the “DMCA”) provides recourse for copyright owners who believe that material appearing on the Internet infringes their rights under U.S. copyright law. If you believe in good faith that any content or material made available in connection with our website or services infringes your copyright, you (or your agent) may send us a notice requesting that the content or material be removed, or access to it blocked. Notices must be sent in writing by email to [email protected]. The DMCA requires that your notice of alleged copyright infringement include the following information: (1) description of the copyrighted work that is the subject of claimed infringement; (2) description of the alleged infringing content and information sufficient to permit us to locate the content; (3) contact information for you, including your address, telephone number and email address; (4) a statement by you that you have a good faith belief that the content in the manner complained of is not authorized by the copyright owner, or its agent, or by the operation of any law; (5) a statement by you, signed under penalty of perjury, that the information in the notification is accurate and that you have the authority to enforce the copyrights that are claimed to be infringed; and (6) a physical or electronic signature of the copyright owner or a person authorized to act on the copyright owner’s behalf. Failure to include all of the above information may result in the delay of the processing of your complaint.

The data relating to real estate for sale on this web site comes in part from the Broker Reciprocity Program of the NTREIS Multiple Listing Service. Real estate listings held by brokerage firms other than this broker are marked with the Broker Reciprocity logo and detailed information about them includes the name of the listing brokers. ©2024 North Texas Real Estate Information Systems
Pflugerville Real Estate
The median home value in Pflugerville, TX is $380,000. This is lower than the county median home value of $524,300. The national median home value is $338,100. The average price of homes sold in Pflugerville, TX is $380,000. Approximately 71.08% of Pflugerville homes are owned, compared to 24.94% rented, while 3.98% are vacant. Pflugerville real estate listings include condos, townhomes, and single family homes for sale. Commercial properties are also available. If you see a property you’re interested in, contact a Pflugerville real estate agent to arrange a tour today!
Pflugerville, Texas has a population of 64,007. Pflugerville is more family-centric than the surrounding county with 43.77% of the households containing married families with children. The county average for households married with children is 36.42%.
The median household income in Pflugerville, Texas is $98,938. The median household income for the surrounding county is $85,043 compared to the national median of $69,021. The median age of people living in Pflugerville is 37.3 years.
Pflugerville Weather
The average high temperature in July is 95 degrees, with an average low temperature in January of 38.5 degrees. The average rainfall is approximately 35.4 inches per year, with 0.2 inches of snow per year.
