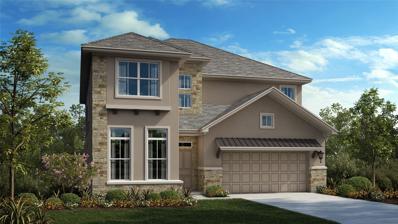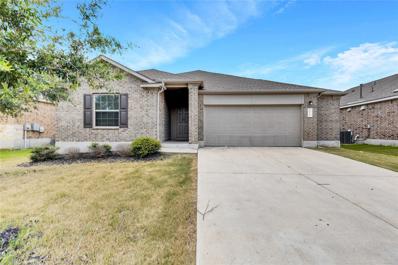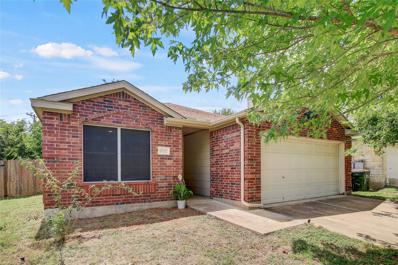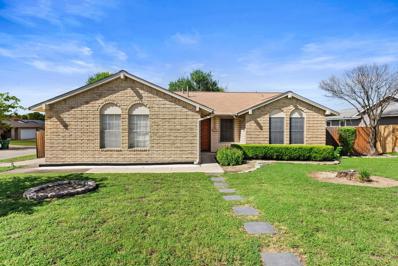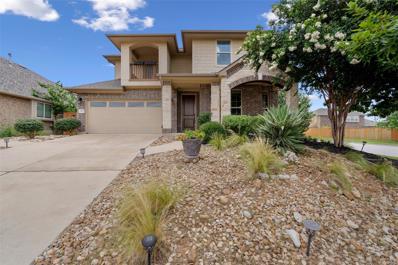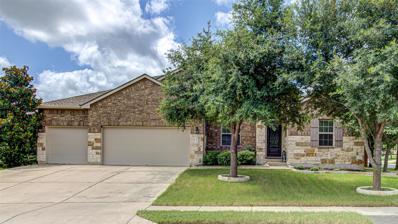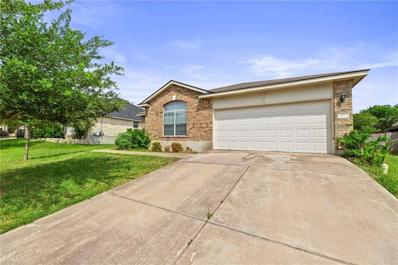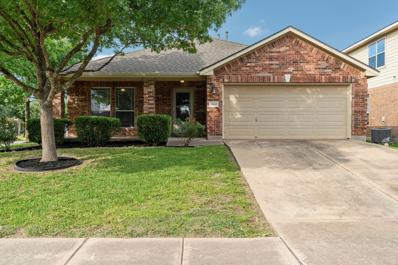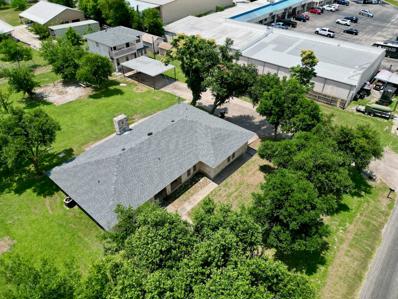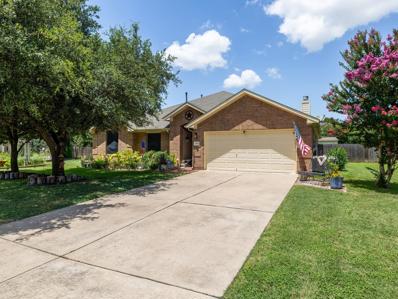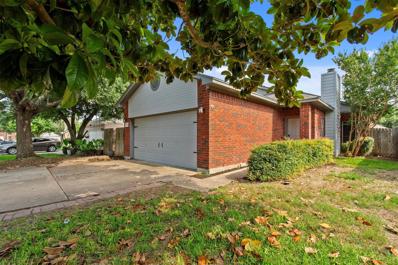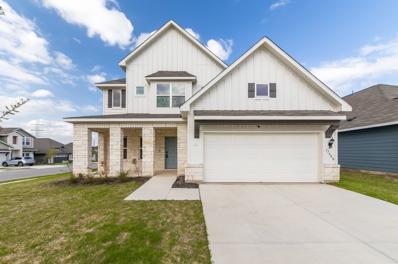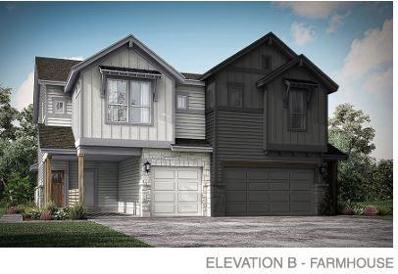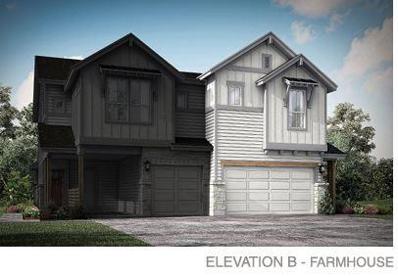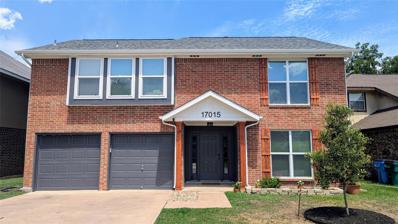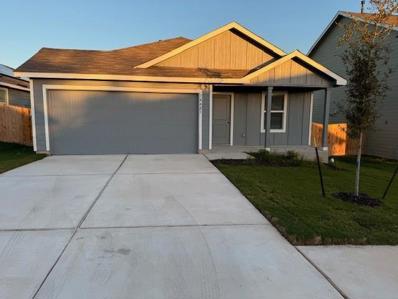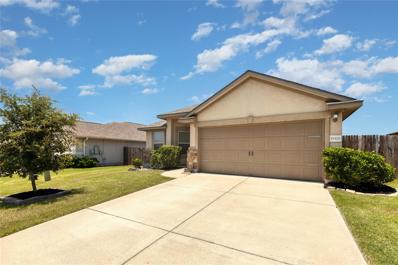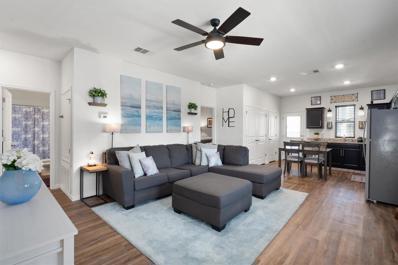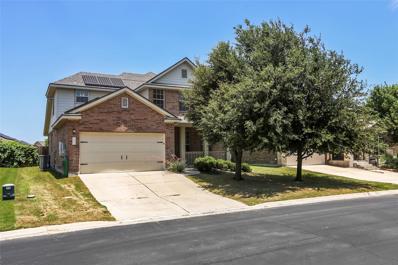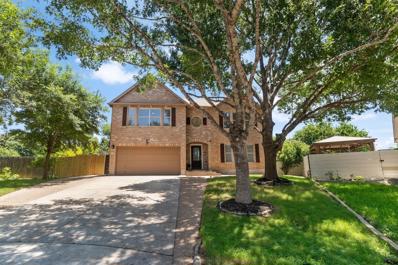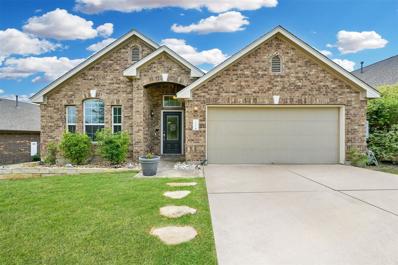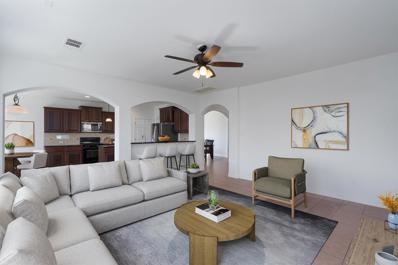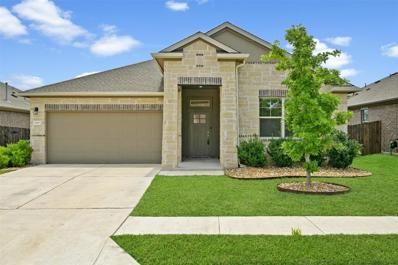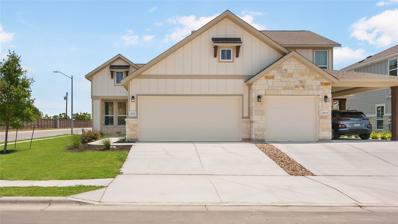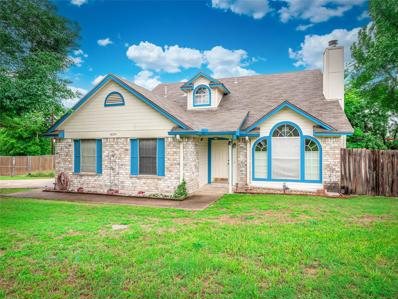Pflugerville TX Homes for Rent
- Type:
- Single Family
- Sq.Ft.:
- 3,135
- Status:
- Active
- Beds:
- 4
- Lot size:
- 0.15 Acres
- Year built:
- 2024
- Baths:
- 4.00
- MLS#:
- 5118186
- Subdivision:
- Blackhawk
ADDITIONAL INFORMATION
This home includes over $88,000 in upgrades! The Parmer home is a two story with approximately 3,135 sf of living space. 4 bedrooms 3.5 bathrooms, home office, game room, media room, covered patio, and a 2 bay garage. This homesite is approximately 6,000 sf and faces South. The spacious kitchen features built in stainless steel appliances, quartz countertops, 42" cabinets, large island, under cabinet lighting, cabinets hardware, and more. The flooring is hard surface throughout the main areas, tile in the bathrooms, and carpet in the bedrooms. Dramatic open to below family room 20' ceilings, beautiful railing at game room, and stairway. The quality construction includes; 10’ ceilings and 8’ doors downstairs, 3 sides masonry, Zip System sheathing, and much more.
- Type:
- Single Family
- Sq.Ft.:
- 1,607
- Status:
- Active
- Beds:
- 3
- Lot size:
- 0.18 Acres
- Year built:
- 2018
- Baths:
- 2.00
- MLS#:
- 3001565
- Subdivision:
- Commons/rowe Lane Ph Viii
ADDITIONAL INFORMATION
single story 3 bedroom home plus an office that offers excellent curb appeal in the established Steed Crossing neighborhood. The open floor plan combined with high ceilings and abundant natural light is just a few of the attributes that make this house special.
- Type:
- Single Family
- Sq.Ft.:
- 1,815
- Status:
- Active
- Beds:
- 3
- Lot size:
- 0.2 Acres
- Year built:
- 2001
- Baths:
- 2.00
- MLS#:
- 5854941
- Subdivision:
- Settlers Meadow Sec 02
ADDITIONAL INFORMATION
Charming 3-bed + Study/4th Room, 2-bath home in a great neighborhood with a large private yard on a cul-de-sac. Double-hinged fence allows for easy storage of a trailer, boat, or jet-skis. No HOA! The open floor plan features a spacious chef's kitchen that flows into the breakfast area, family room, and dining room. High ceilings, a lovely fireplace, and a big master suite with a separate shower and bathtub in the master bath add to the appeal. A doorway was installed to connect the master suite to the second bedroom for easy access to the nursery. The home includes good-sized secondary bedrooms, a second bath, and an office/guest bedroom with double doors. Solar panels are fully paid off, providing long-term energy savings. Sliding glass doors open to an expansive covered patio deck, built in 2019, perfect for endless entertaining options. From quaint local eateries to large shopping centers, everything you need is just a short drive away. The area is also served by highly-rated schools, making it an ideal location for families. Additionally, the city's strategic location provides easy access to major highways, making commutes to Austin and other neighboring cities convenient. Pflugerville boasts a range of shopping, dining, and entertainment options. From quaint local eateries to large shopping centers, everything you need is just a short drive away. The area is also served by highly-rated schools, making it an ideal location for families. Additionally, the city's strategic location provides easy access to major highways, making commutes to Austin and other neighboring cities convenient.
- Type:
- Single Family
- Sq.Ft.:
- 1,034
- Status:
- Active
- Beds:
- 3
- Lot size:
- 0.2 Acres
- Year built:
- 1984
- Baths:
- 2.00
- MLS#:
- 8712289
- Subdivision:
- Windermere Ph B
ADDITIONAL INFORMATION
This delightful 3-bedroom, 2-bathroom property is perfectly situated on a desirable corner lot in the sought-after Pflugerville ISD. Step inside to find a welcoming floor plan designed for both comfort and convenience. The heart of the home, the recently remodeled kitchen, boasts modern gas appliances, perfect for the home chef. The amazing layout ensures seamless flow between the kitchen, dining, and living areas, making it ideal for entertaining or everyday living. The oversized backyard is a true oasis, featuring mature trees that provide ample shade and a tranquil setting for outdoor activities. Whether you're hosting a barbecue, gardening, or simply enjoying a quiet afternoon, this backyard offers endless possibilities. Additionally, the garage is equipped with AC, making it a perfect workshop for any project or hobby. Convenience is at your doorstep with the home being less than a mile from a variety of shopping and entertainment options, including a movie theater and restaurants. Situated in an amazing location, this charming home offers the best of both comfort and convenience. Don't miss the opportunity to make it your own. Schedule a showing today and experience the perfect blend of comfort, style, and location!
- Type:
- Single Family
- Sq.Ft.:
- 2,570
- Status:
- Active
- Beds:
- 5
- Lot size:
- 0.19 Acres
- Year built:
- 2014
- Baths:
- 3.00
- MLS#:
- 7405280
- Subdivision:
- Avalon
ADDITIONAL INFORMATION
SELLER OFFERING up to $10,000 Buyer Incentive at closing on accepted offer! Gorgeous 2 story 5 bedroom 3 full bath home located on corner lot in Avalon. This was Pacesetter Homes' Dormer model so it's full of builder upgrades like custom window treatments, blinds, hardwood floors on main level, primary bedroom, and upstairs office/bedroom, designer tile and granite counters in all 3 full baths! Main level features an inviting mirrored foyer leading to the great room with high ceilings. A built-in desk with granite counter and bookshelves just off the kitchen is a perfect study area. Primary suite and second bedroom with full bath on main level. Upstairs offers a 2nd living space/game room with covered front patio, 3 additional bedrooms and a large full bath with dual vanity. Beautiful, low-maintenance Xeriscaped front yard. Owner added extended backyard patio and wood pergola with outdoor lighting and fans in 2019- great area for entertaining and relaxing. Backyard also features a gated dog run. Large kitchen with upgraded cabinets, 8 ft. island with room for seating, stainless appliances and water filtration system. New roof installed 2021. New carpet installed 2022. Full sprinkler system and water softener. Security system with cameras and doorbell camera convey. This house did not lose power in the Winter storm of 2021. Fantastic location next to Blackhawk golf course, 1 mile from Pflugerville lake, brand new H-E-B opening Nov. 13th less than 3 miles away, nearby shopping and restaurants at Stone Hill Town Center, 15 mins to the Domain, close to Tesla, Dell, Amazon, easy access to 130 Toll and 45 Toll. Walking distance to Riojas elementary school. Community amenities include pool, amenity center, basketball court, sand volleyball, hiking trails, ponds, and playground.
- Type:
- Single Family
- Sq.Ft.:
- 3,518
- Status:
- Active
- Beds:
- 4
- Lot size:
- 0.24 Acres
- Year built:
- 2013
- Baths:
- 5.00
- MLS#:
- 4635833
- Subdivision:
- Falcon Pointe Sec 12
ADDITIONAL INFORMATION
Welcome to your expansive sanctuary in the highly coveted Falcon Pointe neighborhood of Pflugerville, Texas! This stunning one-story home is situated on a prime corner lot and offers a flexible space with a full bedroom/media room and a half bath upstairs. The updated residence boasts a wealth of desirable features, including four generous bedrooms. The sumptuous primary suite is a true retreat, featuring a full bathroom with a garden bathtub, separate shower, double vanities, and a spacious walk-in closet. The three additional bedrooms comfortably share two full baths, providing ample space for family and guests. A large office with abundant natural light and space greets you at the entrance, perfect for work or relaxation. The three-car garage ensures plenty of parking and storage options for your convenience. Inside, take note of the meticulous attention to detail, with elegant decorative lighting and gleaming hardwood floors throughout. The gourmet kitchen is a chef's delight, equipped with high-end stainless steel appliances, a gas cooktop, granite countertops, and ample cabinet space, including two pantries for additional storage. Energy efficient tankless water heater with endless hot water and space saving design for your confort. Step outside to your expansive yard, complete with a covered patio, fire pit, and grill area – perfect for outdoor entertaining and enjoying the Texas weather. Located close to schools, shopping, dining, and just a 30-minute drive to downtown Austin, this home offers both convenience and luxury. Don't miss the opportunity to make this exceptional property your own in the desirable Falcon Pointe community.
- Type:
- Single Family
- Sq.Ft.:
- 1,691
- Status:
- Active
- Beds:
- 4
- Lot size:
- 0.19 Acres
- Year built:
- 2004
- Baths:
- 2.00
- MLS#:
- 4656162
- Subdivision:
- Brookfield Estates
ADDITIONAL INFORMATION
Welcome to this cozy home nestled in the tranquil neighborhood of Brookfield Estates. Step inside to find durable luxury vinyl plank flooring throughout the main areas, offering both style and practicality. The spacious living area seamlessly connects to the kitchen, creating a warm and inviting space for gatherings. The primary bedroom, located towards the rear of the home, provides privacy from the other bedrooms, making it ideal for small families or roommates. Outside, you'll discover a fantastic backyard setup, complete with a large covered porch and plenty of space to relax or play. With four-sided masonry, this home is built to last. Enjoy the simplicity and comfort of this well-maintained home, where you can unwind and create lasting memories
- Type:
- Single Family
- Sq.Ft.:
- 1,880
- Status:
- Active
- Beds:
- 3
- Lot size:
- 0.21 Acres
- Year built:
- 2005
- Baths:
- 2.00
- MLS#:
- 3954594
- Subdivision:
- Villages Hidden Lake Ph 02b
ADDITIONAL INFORMATION
Welcome to 3800 Bandice Lane, a beautifully updated one-story home situated in The Villages of Hidden Lake subdivision in Pflugerville, TX. This charming 3-bedroom, 2-bathroom residence offers an exceptional blend of comfort, style, and convenience, making it an ideal choice for your next home. Inside, you'll be greeted by fresh interior paint and new carpet in the bedrooms and study, creating a clean, inviting atmosphere. The home features 12" tile flooring throughout the common areas, ensuring both durability and ease of maintenance. The open floor plan includes a versatile study, perfect for a home office, playroom, or creative space. The living area flows seamlessly into a well-appointed kitchen, boasting ample counter space, modern appliances, and a convenient breakfast bar for casual dining and entertaining. Situated on a generous corner lot, this home offers plenty of outdoor space with four mature trees providing ample shade and privacy. The roof, only two years old, adds significant value and peace of mind for future homeowners. Neighborhood Pool, Playscape, and Basketball Court are within walking distance. The Villages of Hidden Lake offers direct access to the scenic Lake Pflugerville, with its extensive amenities including a 3-mile jogging trail, fishing spots, kayaking opportunities, and a lovely beach area. Additionally, the home is conveniently located near the 45 and 130 toll roads, providing easy access to major employers such as the new Samsung plant in Taylor, the Amazon distribution center, the Tesla plant, and the Dell campuses. Local shopping and dining options are abundant, with Stone Hill Town Center and Downtown Pflugerville just a short drive away. The current refrigerator and washer and dryer are negotiable items in the sale. Don’t miss the opportunity to make 3800 Bandice Lane your new home. Experience the perfect blend of modern living, outdoor recreation, and convenient access to everything that Pflugerville and Austin have to offer.
- Type:
- Single Family
- Sq.Ft.:
- 2,860
- Status:
- Active
- Beds:
- 3
- Lot size:
- 0.97 Acres
- Year built:
- 1979
- Baths:
- 4.00
- MLS#:
- 6382899
- Subdivision:
- Spring Hill Village
ADDITIONAL INFORMATION
The main house, a single-story fixer-upper, features three spacious bedrooms and two full bathrooms. It boasts a cozy living room with a fireplace, a large kitchen, a generous dining area, covered front porch and an expansive back patio. Additionally, it has washer and dryer hookups for added convenience. Notably, the main house has a new roof, ensuring a solid foundation for your renovation plans. The second house, also a fixer-upper, is a two-story home with a large living room and a full kitchen upstairs, along with a full bathroom. Downstairs, you'll find two versatile flex spaces and another full bathroom, as well as washer and dryer hookups. This house also benefits from a new roof. A huge carport provides ample covered parking. The nearly one-acre lot is adorned with massive trees providing ample shade and features an oversized seating area perfect for a firepit and gatherings. The property is walking distance to Brotherton's Black Iron BBQ, one of the best BBQ spots around, and benefits from a super low tax rate. This property offers immense flexibility for various uses and is ideal for investors or buyers willing to put in some work to realize its full potential. Buyer and buyer's agent are responsible for due diligence, as the listing broker has limited information. Don't miss out on this excellent investment opportunity! This property is truly a gem with its huge lot with gorgeous trees, two houses ready to be updated and prime location makes it a great flip, income producing property or primary family compound. Contact us today to schedule a viewing and explore the possibilities that await!
- Type:
- Single Family
- Sq.Ft.:
- 2,101
- Status:
- Active
- Beds:
- 4
- Lot size:
- 0.35 Acres
- Year built:
- 2003
- Baths:
- 2.00
- MLS#:
- 9773616
- Subdivision:
- Highland Park North Ph A Sec
ADDITIONAL INFORMATION
Rare opportunity to own one of the largest lots (.35) offering a private, corner-like lot in the highly desirable community of Highland Park North. Property offers a short walk to the local elementary school and community pool. Upon entering the home you’re greeted by a large foyer that leads to a wing of the home catering to the bedrooms and bathrooms with a conveniently centralized laundry room. On the opposite side of the foyer, a large dining room adjoins a living room that features a gas fireplace for an ambient touch. The kitchen offers ample cabinetry with a desk space for kids homework, or a great work from home space. Like to host gatherings? There is an eat-in-kitchen nook and a floor plan that allows for a seamless flow throughout the main living spaces and provides easy access to a lovely porch addition with an abundance of windows. Enjoy the privacy of the backyard and spend an enjoyable evening listening to birds chirp, grilling outside or hosting a bug-free dinner in your porch addition. Roof is less than 1 yr. UV screens are installed on the front bedroom windows to help keep temperatures down during the summer heat. Comes with a shed for extra storage needs which you can easily convert to a playhouse, an office, or a she-shed! Conveniently located minutes from I-35 and Toll Roads 1, 45, and 130 which make it an easy commute to many employers around the area, as well as the airport or downtown Austin. Can’t beat this lot size and proximity to conveniences!
- Type:
- Single Family
- Sq.Ft.:
- 1,260
- Status:
- Active
- Beds:
- 3
- Lot size:
- 0.11 Acres
- Year built:
- 1996
- Baths:
- 2.00
- MLS#:
- 2008590
- Subdivision:
- Heatherwilde Sec 03
ADDITIONAL INFORMATION
Text the listing agent about the downpayment/closing cost assistance grant up to 31k for first-time home buyers (income-driven grant, so eligibilities need to be met). The title already opened with TNT, Kim McCarthy, the escrow officer. This house has new floors and was freshly painted. The fireplace is gas. The amenities include a pool, a tennis court, and a park. Information provided is deemed reliable but is not guaranteed and should be independently verified. Buyer or Buyer's Agent to verify measurements, schools, & tax, etc.
- Type:
- Single Family
- Sq.Ft.:
- 2,484
- Status:
- Active
- Beds:
- 4
- Lot size:
- 0.17 Acres
- Year built:
- 2022
- Baths:
- 4.00
- MLS#:
- 4570755
- Subdivision:
- Vine Creek
ADDITIONAL INFORMATION
WOW! Come tour this beautiful 2-story Winchester floor plan, including a tucked away owner's suite with a mudset walk-in primary shower and a full bathtub. A dining nook set apart from the family room and many windows bringing warm light to your living spaces. Equipped with premium design in every detail, this Ashton Woods build has amazing features with functionality in mind. Amazing opportunity in sought after Pflugerville neighborhood. This home is a corner lot with front porch, covered patio in backyard and open floorplan. Motivated seller.
- Type:
- Townhouse
- Sq.Ft.:
- 1,517
- Status:
- Active
- Beds:
- 3
- Year built:
- 2024
- Baths:
- 3.00
- MLS#:
- 7361269
- Subdivision:
- Villas At Rowe
ADDITIONAL INFORMATION
This 3-bedroom, 2.5-bathroom Abbey floor plan makes most of its square footage, allowing you to design the home you’ve always wanted. The main level features a spacious living room which flows directly onto the covered patio — perfect for entertaining guests or simply enjoying a meal outdoors. The second level is where the primary bedroom can be found, equipped with a luxurious ensuite and walk-in closet. You’ll also find a washer and dryer on this level, making laundry easily accessible. The Abbey Carport model features a 1-car garage and 1-car carport.
- Type:
- Townhouse
- Sq.Ft.:
- 1,517
- Status:
- Active
- Beds:
- 3
- Year built:
- 2024
- Baths:
- 3.00
- MLS#:
- 6297845
- Subdivision:
- Villas At Rowe
ADDITIONAL INFORMATION
This 3-bedroom, 2.5-bathroom Abbey floor plan makes most of its square footage, allowing you to design the home you’ve always wanted. The main level features a spacious living room which flows directly onto the covered patio — perfect for entertaining guests or simply enjoying a meal outdoors. The second level is where the primary bedroom can be found, equipped with a luxurious ensuite and walk-in closet. You’ll also find a washer and dryer on this level, making laundry easily accessible. Upgrades include Lawn Mowing, Refrigerator, Blinds, 5 Burner gas range with Airfy, Luxury Vinyl Planking, Upgraded Lighting Package, Water Softener Loop, Extended Master Shower, Cabinet Hardware, Extra LED Disk lights, Garage Door opener, Security System pre-wire, Modern Upgraded Door and trim package, Quartz Counter tops, 42" Vanities throughout, & Upgraded backsplash and tile surrounds.
- Type:
- Single Family
- Sq.Ft.:
- 2,185
- Status:
- Active
- Beds:
- 4
- Lot size:
- 0.13 Acres
- Year built:
- 1986
- Baths:
- 3.00
- MLS#:
- 9760319
- Subdivision:
- Heatherwilde Sec 01
ADDITIONAL INFORMATION
GORGEOUSLY UPDATED home in the heart of Pflugerville. Almost ENTIRELY renewed, including kitchen cabinets, countertops, appliances, primary bath, roof, gutters, deck+pergola, windows, flooring+carpet, fence, lighting and plumbing fixtures. Neighborhood amenities include pool, trails, tennis, and park+playground. Minutes from Dell, GM, Apple, and other area employers. Quick access to shopping, dining, and the airport via I-35, SH-45, and SH-130. Head and shoulders above other homes in the area at an amazing price--don't miss this opportunity!
$344,990
14421 Treyvon Pflugerville, TX 78660
- Type:
- Single Family
- Sq.Ft.:
- 1,260
- Status:
- Active
- Beds:
- 3
- Lot size:
- 0.14 Acres
- Year built:
- 2024
- Baths:
- 2.00
- MLS#:
- 7665269
- Subdivision:
- Greenwood
ADDITIONAL INFORMATION
This new home is conveniently laid out on a single floor for maximum comfort and convenience. At its heart stands an open-concept layout connecting a spacious living room, a multi-functional kitchen and lovely dining area. The owner’s suite is situated in a private corner and comes complete with an adjoining bathroom, while the two secondary bedrooms are located near the foyer.
- Type:
- Single Family
- Sq.Ft.:
- 1,473
- Status:
- Active
- Beds:
- 3
- Lot size:
- 0.19 Acres
- Year built:
- 2014
- Baths:
- 2.00
- MLS#:
- 4673569
- Subdivision:
- Reserve At Westcreek Amd
ADDITIONAL INFORMATION
MOTIVATED SELLER!!! Excellent single- story property featuring three bedrooms and two full bathrooms, perfect for a small family. Located in the highly sought- after area of Pflugerville, tghis residence offers proximity to all essential amenities. It's prime location and functional design, roof replacement in 2021, with brand new vinyl flooring, makes it an ideal choice for a comfortable and convenient lifestyle.
- Type:
- Single Family
- Sq.Ft.:
- 1,200
- Status:
- Active
- Beds:
- 3
- Lot size:
- 0.14 Acres
- Year built:
- 2020
- Baths:
- 2.00
- MLS#:
- 2739057
- Subdivision:
- Vine Creek
ADDITIONAL INFORMATION
Beautiful Customized Home with Backyard Oasis in Vine Creek Welcome Home! This beautifully customized residence offers a stunning backyard oasis and an array of modern features that promise comfort and convenience. Interior Features: • Luxury Vinyl Plank flooring in all living areas, kitchen, and bathrooms. • Cozy carpet in all bedrooms. • Remote-controlled ceiling fans in the living room and master bedroom. • Smart home features including 3 Ring Cameras positioned in the backyard, driveway, and front door. Exterior and Lot Features: • Situated on a desirable corner block. • Outdoor blind on the patio for added privacy and shade. • Two beautiful oak trees planted in the backyard. • Motorized garage door with 2 openers and app-enabled functionality for easy access. Community Amenities: • Pool • Volleyball court • Basketball ring • Park/playscape Location Highlights: • Located in the sought-after Vine Creek community. • Just 3 miles to Lake Pflugerville. • Only 11 miles from the new Samsung Factory. • A convenient 22 miles to the Tesla Factory. • Close to Stone Hill Town Center: Stone Hill Town Center Don’t miss out on this fantastic opportunity to own a home that combines beauty , functionality, and an ideal location! Contact us today to schedule a viewing.
- Type:
- Single Family
- Sq.Ft.:
- 2,066
- Status:
- Active
- Beds:
- 4
- Lot size:
- 0.19 Acres
- Year built:
- 2010
- Baths:
- 3.00
- MLS#:
- 9186181
- Subdivision:
- Reserve At Westcreek Amd
ADDITIONAL INFORMATION
3.5 INTEREST RATE!!! Assumable Loan This property has SOLAR PANELS THAT ARE FREE AND CLEAR. Meticulously maintained and move-in ready; Open and flexible floor plan; Large formal living room opens to the spacious kitchen; Granite counters and stainless appliances; Spacious primary suite on main with custom closet built-ins, full en suite bath includes a double vanity, garden tub and separate shower; A half bath completes the first floor plan; Three additional bedrooms and a second full bath upstairs; New roof installed in Sept. 2021; Solar panels provide for low electric costs (see attached electric bills); Popular neighborhood feeds to great schools; Close to shopping, entertainment and toll roads 45 and 130; Approx. 20 minutes to Tesla, Apple and Austin-Bergstrom Airport
- Type:
- Single Family
- Sq.Ft.:
- 3,587
- Status:
- Active
- Beds:
- 4
- Lot size:
- 0.31 Acres
- Year built:
- 2000
- Baths:
- 3.00
- MLS#:
- 5546769
- Subdivision:
- Mountain Creek East
ADDITIONAL INFORMATION
Welcome to 913 Skylark Hill Lane, a remarkable estate nestled on a peaceful cul-de-sac in the desirable community of Pflugerville, Texas. This well-maintained home boasts an estate-sized lot, offering ample space and privacy. Step inside to discover an oversized kitchen, perfect for culinary enthusiasts. The kitchen features an island, upgraded cabinets, beautiful tile, and high-end countertops, providing both functionality and elegance. Multiple dining areas ensure plenty of room for entertaining and family gatherings. The inviting living space includes a cozy fireplace, ideal for relaxing evenings. The home is adorned with hardwood flooring and energy-efficient LED lighting throughout, enhancing its modern appeal. This property is not only aesthetically pleasing but also conveniently located. It offers easy access to major highways, making commutes to employment centers a breeze. Don't miss the opportunity to make this exceptional property your new home. Contact us today to schedule a viewing and experience the best of Pflugerville living!
- Type:
- Single Family
- Sq.Ft.:
- 2,530
- Status:
- Active
- Beds:
- 4
- Lot size:
- 0.18 Acres
- Year built:
- 2012
- Baths:
- 2.00
- MLS#:
- 1596011
- Subdivision:
- Falcon Pointe
ADDITIONAL INFORMATION
$48,000 worth of solar panels and two Tesla Power Walls all convey. Welcome to the epitome of modern elegance in the sought-after Falcon Pointe neighborhood. This stylish residence, located at 19609 Drifting Meadows Drive, offers 4 bedrooms, 2 bathrooms, and a bonus/media room, creating a spacious and flexible living environment. Spanning 2530 sq ft on a 7710 sq ft lot, this home features a dedicated office, ideal for remote work. The open floor plan, fresh interior paint, and brand new carpet exude a sense of luxury. Enjoy eco-friendly living with 2 Tesla Power walls and full solar panels. The private patio and outdoor kitchen provide the perfect backdrop for entertaining. Conveniently located with easy access to toll roads 45 and 130, shopping, and entertainment, this home also offers access to a wealth of community amenities. Don't miss the opportunity to make this stunning residence your own.
- Type:
- Single Family
- Sq.Ft.:
- 3,096
- Status:
- Active
- Beds:
- 3
- Lot size:
- 0.2 Acres
- Year built:
- 2009
- Baths:
- 3.00
- MLS#:
- 6370770
- Subdivision:
- Avalon Ph 04
ADDITIONAL INFORMATION
Welcome home to Avalon!! Full roof replaced in 2021. Brand new carpet and paint. This large home in the highly sought after master planned community of Avalon awaits you. This fabulous home sits on almost .20 of an acre on a friendly and quiet cul-de-sac. Home features so much space that there are options suitable for all of your desires! With a dedicated home office at the front of the home, and separate dining/flex space, your options are endless. The large eat in kitchen features granite counter tops a large center island and bay window, making it an inviting space for all to enjoy. The kitchen looks onto the large bright living room adorned by large windows. Venture upstairs where your three huge bedrooms are situated around the oversized game room with a large closet. The game room is large enough to easily be converted into a fourth bedroom if necessary for your needs. The wonderful primary bedroom features a glamorous walk in closet, dual vanities, spa bathtub and walk in shower, the ideal space to wash your cares away and relax. Your huge backyard is the ideal space for entertaining, building a pool, huge deck or whatever suits your desires. You won't need to venture far for entertainment as the community features a resort style swimming pool, parks, trails, sports courts, community events and so much more! This home feeds into the highest ranked Pflugerville schools, the elementary being a short jaunt away.
- Type:
- Single Family
- Sq.Ft.:
- 1,732
- Status:
- Active
- Beds:
- 3
- Year built:
- 2019
- Baths:
- 2.00
- MLS#:
- 5433275
- Subdivision:
- Sorento
ADDITIONAL INFORMATION
4.25% assumable loan. This well-kept single-story home is located on a serene street in the popular Sorento neighborhood - offering tons of amenities including a community pool and clubhouse, hike and bike trails and play areas for children and pets. Walk to Pflugerville Lake, right across the street offering swimming, fishing, kayaking, kite surfing and a 3 mile hiking trail. Embrace the open and adaptable floor plan, complemented by luxury vinyl plank flooring in the primary living areas, ensuring easy maintenance. The spacious eat-in kitchen seamlessly connects to the formal living room. A private owner's suite with a relaxing en suite bath is a tranquil retreat, while two additional bedrooms and a second full bath complete the space. Host gatherings in the expansive backyard and covered patio. Enjoy easy access to shopping, entertainment, toll roads 45 and 130, and a short 20-minute drive to Austin Bergstrom International Airport. Plus, great schools are just minutes away.
- Type:
- Townhouse
- Sq.Ft.:
- 1,330
- Status:
- Active
- Beds:
- 3
- Year built:
- 2024
- Baths:
- 2.00
- MLS#:
- 5403291
- Subdivision:
- Villas At Rowe
ADDITIONAL INFORMATION
The Edgewater floor plan is designed to impress. Its open concept dining and family room on the main level flows seamlessly onto a covered patio, offering endless design possibilities. A spacious owner’s suite is located towards the back of the home, fitted with a walk-in closet and luxurious ensuite. The main level also features an optional fireplace, and a second bedroom. The second floor houses a flex loft space and the home’s additional bedroom. This model offers homeowners a 1-car carport and a 1-car garage. **4.99% Fixed Rate financing when you purchase an Empire Communities home in the Austin area & home must close by 10/31/2024. * Please see Onsite for all details - subject to change without notice.**
- Type:
- Single Family
- Sq.Ft.:
- 1,638
- Status:
- Active
- Beds:
- 4
- Lot size:
- 0.5 Acres
- Year built:
- 1994
- Baths:
- 3.00
- MLS#:
- 6389033
- Subdivision:
- Bluebonnet Acres Sec Iii
ADDITIONAL INFORMATION
Discover this charming 4-bedroom, 2.5-bathroom home that offers 1680 square feet of comfortable living space, nestled on a spacious 0.5-acre lot. This property promises the perfect blend of relaxation and convenience. Step inside and you'll immediately notice the inviting main level owner's ensuite with a full bath, offering the perfect retreat after a long day. The galley-style kitchen, complete with a dining area, is designed for efficiency and ease. The living room features a cozy wood burning fireplace, ideal for family gatherings and making memories. The spacious secondary bedrooms are located upstairs and share a full bath, providing plenty of space for everyone. This home has seen several recent upgrades including new plumbing fixtures, a replaced septic pump, new carpets, and new flooring. The water heater is just 2 years old, and the roof was replaced in 2017, ensuring peace of mind for years to come. Step outside to the open patio that overlooks a serene backyard with no neighbors behind, perfect for outdoor relaxation and entertainment. The side entry 2-car garage offers easy access and additional storage. This home is conveniently located with easy access to 130 toll road or IH35, making commutes a breeze.

Listings courtesy of ACTRIS MLS as distributed by MLS GRID, based on information submitted to the MLS GRID as of {{last updated}}.. All data is obtained from various sources and may not have been verified by broker or MLS GRID. Supplied Open House Information is subject to change without notice. All information should be independently reviewed and verified for accuracy. Properties may or may not be listed by the office/agent presenting the information. The Digital Millennium Copyright Act of 1998, 17 U.S.C. § 512 (the “DMCA”) provides recourse for copyright owners who believe that material appearing on the Internet infringes their rights under U.S. copyright law. If you believe in good faith that any content or material made available in connection with our website or services infringes your copyright, you (or your agent) may send us a notice requesting that the content or material be removed, or access to it blocked. Notices must be sent in writing by email to [email protected]. The DMCA requires that your notice of alleged copyright infringement include the following information: (1) description of the copyrighted work that is the subject of claimed infringement; (2) description of the alleged infringing content and information sufficient to permit us to locate the content; (3) contact information for you, including your address, telephone number and email address; (4) a statement by you that you have a good faith belief that the content in the manner complained of is not authorized by the copyright owner, or its agent, or by the operation of any law; (5) a statement by you, signed under penalty of perjury, that the information in the notification is accurate and that you have the authority to enforce the copyrights that are claimed to be infringed; and (6) a physical or electronic signature of the copyright owner or a person authorized to act on the copyright owner’s behalf. Failure to include all of the above information may result in the delay of the processing of your complaint.
Pflugerville Real Estate
The median home value in Pflugerville, TX is $380,000. This is lower than the county median home value of $524,300. The national median home value is $338,100. The average price of homes sold in Pflugerville, TX is $380,000. Approximately 71.08% of Pflugerville homes are owned, compared to 24.94% rented, while 3.98% are vacant. Pflugerville real estate listings include condos, townhomes, and single family homes for sale. Commercial properties are also available. If you see a property you’re interested in, contact a Pflugerville real estate agent to arrange a tour today!
Pflugerville, Texas has a population of 64,007. Pflugerville is more family-centric than the surrounding county with 43.77% of the households containing married families with children. The county average for households married with children is 36.42%.
The median household income in Pflugerville, Texas is $98,938. The median household income for the surrounding county is $85,043 compared to the national median of $69,021. The median age of people living in Pflugerville is 37.3 years.
Pflugerville Weather
The average high temperature in July is 95 degrees, with an average low temperature in January of 38.5 degrees. The average rainfall is approximately 35.4 inches per year, with 0.2 inches of snow per year.
