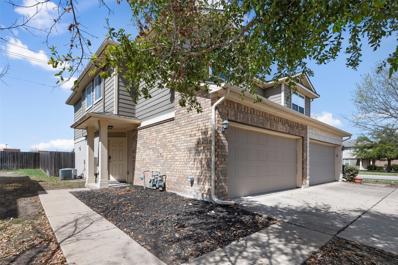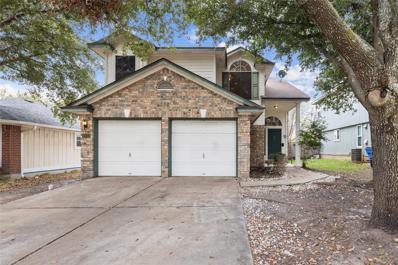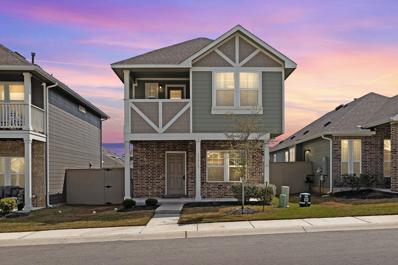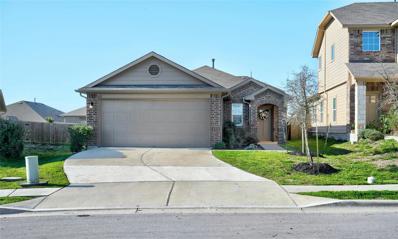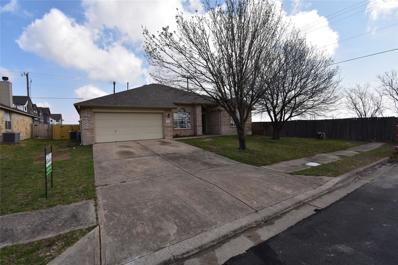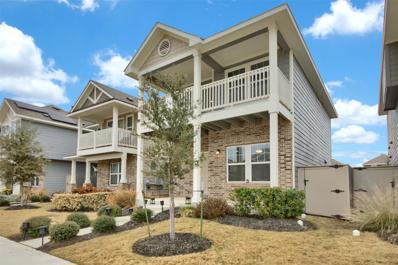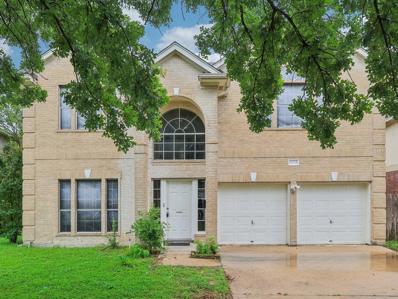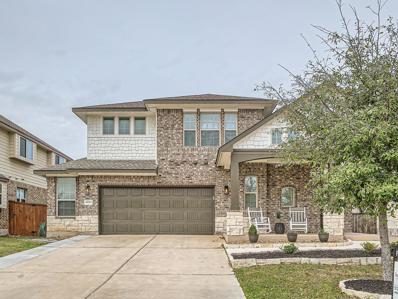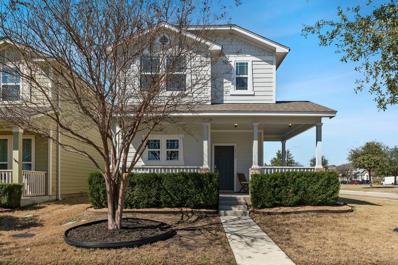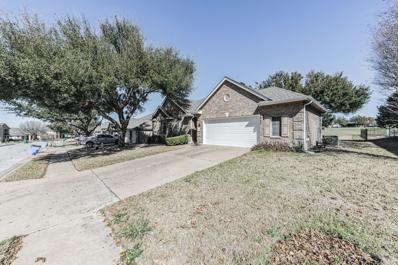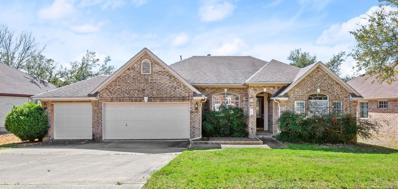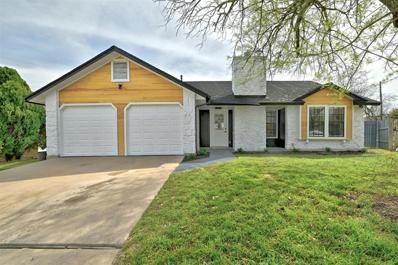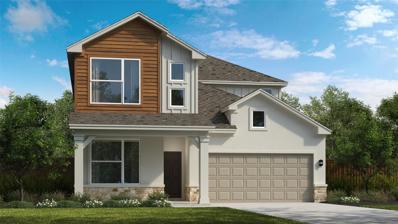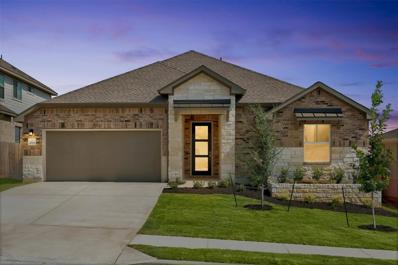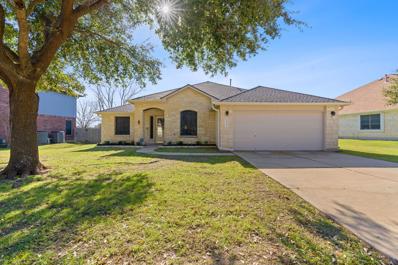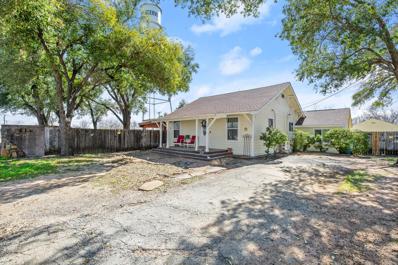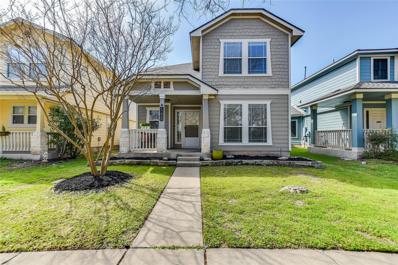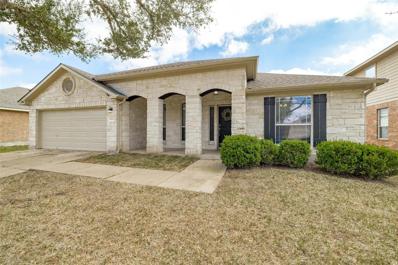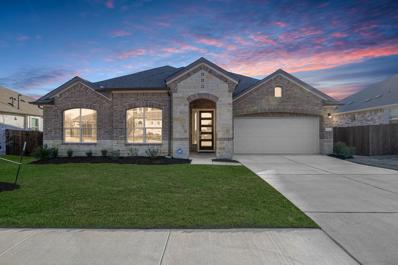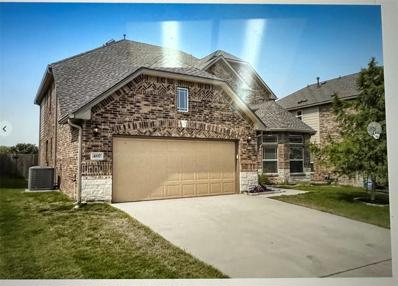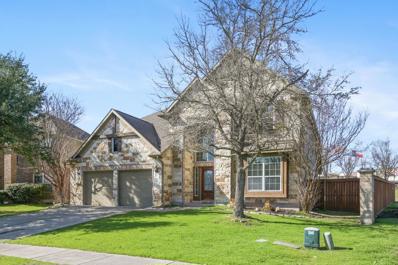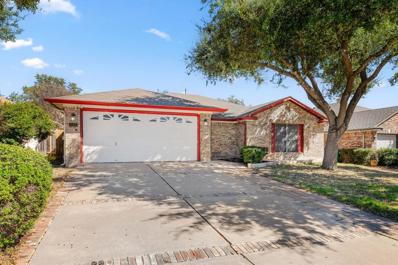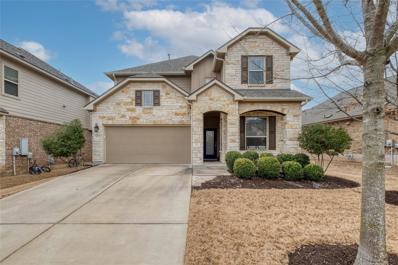Pflugerville TX Homes for Rent
- Type:
- Condo
- Sq.Ft.:
- 1,296
- Status:
- Active
- Beds:
- 3
- Lot size:
- 0.11 Acres
- Year built:
- 2009
- Baths:
- 3.00
- MLS#:
- 5993027
- Subdivision:
- Parkside At Northtown Condomin
ADDITIONAL INFORMATION
Welcome to this beautifully updated two-story condo unit conveniently situated, with easy access to dining and shopping. This 3 bedrooms/ 2.5 bath condo has recently updated kitchen appliances and the fridge/washer/dryer convey. Enjoy the luxury of updated laminate floors (no carpet), fixtures, lighting, fans, paint, and hardware, enhancing both style and functionality. Additionally, the location offers the convenience of a large park within walking distance providing a serene escape for outdoor leisure and recreation. Experience comfort, convenience, and contemporary living in this meticulously updated condo unit.
- Type:
- Single Family
- Sq.Ft.:
- 1,599
- Status:
- Active
- Beds:
- 3
- Year built:
- 1999
- Baths:
- 3.00
- MLS#:
- 8324015
- Subdivision:
- Picadilly Ridge Ph 01 Sec 01
ADDITIONAL INFORMATION
Welcome to this charming home nestled in the coveted Picadilly Ridge neighborhood. With 3 bedrooms and 2.5 bathrooms, this home provides effortless first-floor living, featuring expansive living, dining, and kitchen spaces, along with a convenient half bath. All bedrooms are thoughtfully situated upstairs for optimal privacy, with the primary bedroom featuring luxurious amenities such as a garden tub, walk-in shower, and ample walk-in closet space. Enjoy the comfort of no carpet throughout and the serenity of a private backyard. Plus, residents of Picadilly Ridge can take advantage of the neighborhood amenities including a playground, park, and pool, enhancing the quality of life in this delightful community.
- Type:
- Condo
- Sq.Ft.:
- 1,372
- Status:
- Active
- Beds:
- 3
- Year built:
- 2021
- Baths:
- 3.00
- MLS#:
- 1363635
- Subdivision:
- Sorento
ADDITIONAL INFORMATION
Unique Lock and Leave lifestyle in a free-standing home in the Sorento community! This property is a rare find, offering a convenient blend of privacy and community amenities with front yard maintenance covered by the HOA. You'll enjoy quick access to Tesla and Samsung, a 20-minute drive to downtown, and being within easy reach of major highways. Upgrades to the home include an extended primary bedroom for extra space, a second floor balcony where you can enjoy your morning coffee, a water softener, and solar panels to ensure significant savings on electric bills (seller will be paying the solar loan off at closing - no cost to buyers!). The Sorento Community offers a low-maintenance condo lifestyle without shared walls or spaces, with extensive amenities including pool, clubhouse, playground, fitness center, and more. Don't miss the opportunity to experience the best of both worlds in this beautiful Pflugerville home!
- Type:
- Single Family
- Sq.Ft.:
- 1,521
- Status:
- Active
- Beds:
- 3
- Year built:
- 2019
- Baths:
- 2.00
- MLS#:
- 1076118
- Subdivision:
- Cantarra Meadow
ADDITIONAL INFORMATION
please use https://my.homediary.com/458735 for vedio showing
- Type:
- Single Family
- Sq.Ft.:
- 1,826
- Status:
- Active
- Beds:
- 3
- Year built:
- 2006
- Baths:
- 2.00
- MLS#:
- 7595420
- Subdivision:
- Highland Park North Ph C Sec
ADDITIONAL INFORMATION
Very Nice move-in redy 3bd 2bath open floorplan with Island kitchen large primary bedroom bath has separate shower and tub.
- Type:
- Single Family
- Sq.Ft.:
- 1,160
- Status:
- Active
- Beds:
- 2
- Year built:
- 2019
- Baths:
- 3.00
- MLS#:
- 2780927
- Subdivision:
- Sorento
ADDITIONAL INFORMATION
No showings without a cash or investor loan proof of founds, and an offer. Only investors. Introducing a captivating two-story home boasting two generously sized bedrooms and an inviting open-concept design on the main floor. Quartz countertops gracing the kitchen, complemented by sleek white cabinets and stainless-steel gas appliances. Easy access to major roads and highways that make a convenient commute to Austin, Round Rock, Manor, and Georgetown. Don't miss the opportunity to make this your dream home.
- Type:
- Single Family
- Sq.Ft.:
- 2,484
- Status:
- Active
- Beds:
- 3
- Lot size:
- 0.18 Acres
- Year built:
- 1995
- Baths:
- 3.00
- MLS#:
- 6024570
- Subdivision:
- Windermere Ph H Sec 02
ADDITIONAL INFORMATION
Introducing this delightful two-story residence nestled in the sought-after Windermere community, boasting an open layout and abundant windows that flood the interior with natural light, creating a cozy ambiance. Relax by the fireplace in the living area, perfect for gatherings, while the kitchen, complete with a breakfast area, pantry, and ample cabinetry, seamlessly flows into the space. Retreat to the primary bedroom featuring a dual vanity, soaking tub, separate shower, and a generous walk-in closet. Step outside to the spacious backyard with a deck, ideal for outdoor entertaining and enjoy peace and privacy.
- Type:
- Single Family
- Sq.Ft.:
- 2,119
- Status:
- Active
- Beds:
- 4
- Year built:
- 2016
- Baths:
- 3.00
- MLS#:
- 8903035
- Subdivision:
- Avalon
ADDITIONAL INFORMATION
Incredible 4 bedroom two story house with a pool! This house is completely updated throughout! High ceilings, huge kitchen that opens up to the family room. This house is perfect for entertaining guest or wanting to relax and enjoy your home! Beautiful Primary bedroom with Wooden Beams on the tray ceiling with a large updated bathroom! Family room is open to the kitchen and to the back that overlooks a new gorgeous pool. Wow factor right when you walk in. The floors are updated and brand new carpet upstairs. New HVAC system and the house is meticulously taken care of!
- Type:
- Single Family
- Sq.Ft.:
- 1,496
- Status:
- Active
- Beds:
- 3
- Year built:
- 2014
- Baths:
- 3.00
- MLS#:
- 8901294
- Subdivision:
- Highland Park Ph B Sec 10 & 1
ADDITIONAL INFORMATION
Situated on a spacious corner lot in the vibrant Highland Park area of Pflugerville, this charming 2-story home offers a perfect blend of comfort and style. As you enter, you're met with gorgeous hardwood floors that flow throughout the open concept first floor, enhancing natural light and spaciousness. The hardwoods carry you into the gourmet kitchen, boasting granite countertops and stainless steel appliances, adding to its inviting atmosphere. Upstairs, the home offers three bedrooms, including a primary suite with an en-suite bathroom. The exterior offers a roomy front porch - perfect for enjoying your morning coffee, generous patio, and a fenced backyard, ideal for relaxation and entertainment. These welcoming outdoor spaces are all complemented by a detached 2-car garage. Situated close to top-rated schools, Lake Pflugerville Park, Stone Hill shopping center, and more, this home is ideal for those looking for the convenience of a more urban location with the serenity of a suburban lifestyle.
- Type:
- Single Family
- Sq.Ft.:
- 2,074
- Status:
- Active
- Beds:
- 4
- Year built:
- 2000
- Baths:
- 2.00
- MLS#:
- 5249819
- Subdivision:
- Fairways Blackhawk Ph 03-A
ADDITIONAL INFORMATION
Well loved and maintained SINGLE STORY home in Highly Sought After Fairways of Blackhawk. This home with it's oversized lot, is located IMMEDIATELY ON THE GOLF COURSE and it feels like it is part of your back yard! All of the Major Components have been upgraded within the last three years, to include... New AC Unit (2023); New Furnace/heater (2021), and New Water Heater (2021). New Roof was installed in 2021 and is still under Warranty with a one time transfer. Wonderful Layout with High Ceilings and 4 Bedrooms, 2 full baths with double sinks in guest bath and double vanities in the ensuite bath; large breakfast area, plus a Dining Room allowing for lots of Flexibility to set up the home as desired. Great Natural Light throughout and Crown Molding for an Elegant Look. Also has an Oversized Large Garage for Extra Storage with a side door to access the yard. Great Location Close to All the Shops and Restaurant and Excellent Schools. Low HOA includes Community Pool; Tennis Courts; Playgrounds; Walking/Jogging/Biking Paths. HURRY this will Not Last Long!!! Buyer to verify Schools; Manville Water District and current Tax Information.
- Type:
- Single Family
- Sq.Ft.:
- 2,567
- Status:
- Active
- Beds:
- 3
- Lot size:
- 0.21 Acres
- Year built:
- 1996
- Baths:
- 2.00
- MLS#:
- 9977848
- Subdivision:
- Fairways Blackhawk Ph 02-a
ADDITIONAL INFORMATION
Fantastic home located in the highly desirable Pflugerville neighborhood of The Fairways of Blackhawk. Situated on the 15th green of Blackhawk Golf Course, this 2567 sq ft, single story home offers a flexible floor plan and the opportunity to make it your own! Upon entry, you are greeted with a combination formal dining/living area that has wood flooring, crown molding & a beautiful chandelier. French doors lead to the tiled breakfast area that overlooks the front yard. A galley style kitchen has an oversized center island, brick accent wall surrounding the gas cooktop, 42” cabinets & granite counters. The kitchen is open to the family room and shares serene views of the golf course through a wall of windows. The family room offers options for multiple furniture placement and has a double-sided fireplace shared with the study/den. The dedicated study features a wall of built-in bookshelves and cabinetry. The primary suite offers privacy and has a bay window overlooking the golf course. The en-suite bath features a double vanity, jetted corner tub, separate shower and large walk-in closet. Across the common areas of the home are two secondary bedrooms with walk-in closets. The hall bath has a double vanity and private water closet. A dedicated laundry room has built-in storage. Additional home features include: 3 car garage, 4 sides masonry, extended wood deck, water heater located in garage and sprinkler system. This home sits in a prime location with easy access to Toll 130 and 45, schools, shopping, dining & more.
- Type:
- Single Family
- Sq.Ft.:
- 1,094
- Status:
- Active
- Beds:
- 3
- Year built:
- 1985
- Baths:
- 2.00
- MLS#:
- 7818025
- Subdivision:
- Windermere Ph D
ADDITIONAL INFORMATION
Welcome to your beautifully remodeled home! This three-bedroom, two-bathroom haven features an open floor plan that seamlessly connects the kitchen, living, and dining areas. Revel in the charm of new luxury vinyl flooring, fresh paint, and tasteful upgrades throughout including new HVAC. The kitchen boasts new cabinets, stainless steel appliances, and stunning quartz counters, while new light fixtures enhance modern convenience. Complete with new blinds for privacy and elegance, his adorable home awaits – schedule your showing today.
- Type:
- Single Family
- Sq.Ft.:
- 2,851
- Status:
- Active
- Beds:
- 5
- Lot size:
- 0.16 Acres
- Year built:
- 2024
- Baths:
- 4.00
- MLS#:
- 5118774
- Subdivision:
- Blackhawk
ADDITIONAL INFORMATION
SPECIAL FINANCING AVAILABLE! **THIS HOME FEATURES OVER $82,000 IN UPGRADES!** The Quinley home is a two story with approximately 2,851 sf of living space. 5 bedrooms (2 down/ 3 up), 4 bathrooms, game room, covered patio, and a 3 bay garage. This home site is approximately 6,875 sf and faces South. The spacious kitchen features built in stainless steel appliances, quartz countertops, 42" cabinets, large island and more. The flooring is hard surface throughout the main areas, tile in the bathrooms, and carpet in the bedrooms. Dramatic open to below family rooms with beautiful railing at game room and stairway. The quality construction includes; 10’ ceilings and 8’ doors throughout, 3 sides masonry, Zip System sheathing, and much more.
Open House:
Saturday, 11/16 12:00-2:00PM
- Type:
- Single Family
- Sq.Ft.:
- 2,487
- Status:
- Active
- Beds:
- 4
- Lot size:
- 0.16 Acres
- Year built:
- 2024
- Baths:
- 3.00
- MLS#:
- 7267500
- Subdivision:
- Blackhawk
ADDITIONAL INFORMATION
SPECIAL FINANCING AVAILABLE! **THIS HOME FEATURES OVER $55,000 IN UPGRADES!** The Cameron Plan is a single story with approximately 2,487 sf of living space. 4 bedrooms, 3 bathrooms, home office, extended covered patio, and a 2 car garage. The home-site is approximately 6875 sf and faces South. The spacious kitchen features built in stainless steel appliances, quartz countertops, 42" cabinets, under cabinet lighting, cabinet hardware, and more. The flooring is hard surface throughout the main areas, tile in the bathrooms, and carpet in the bedrooms. The quality construction includes; 10’ ceilings and 8’ doors throughout, 3 sides masonry, Zip System sheathing, and much more.
- Type:
- Single Family
- Sq.Ft.:
- 2,993
- Status:
- Active
- Beds:
- 3
- Lot size:
- 0.25 Acres
- Year built:
- 1999
- Baths:
- 4.00
- MLS#:
- 4009439
- Subdivision:
- Fairways Blackhawk Ph 03-a
ADDITIONAL INFORMATION
Experience GOLF COURSE living with a PRIVATE POOL and HOT TUB! This stunning residence combines luxury, comfort, and recreation with three bedrooms and an OFFICE. Enjoy breathtaking PANORAMIC VIEWS of the manicured fairways and greens from your backyard or the upstairs balcony. You'll love the OPEN FLOOR PLAN, which features a gas log fireplace, granite countertops, and a gas stove. The primary en-suite bathroom includes dual vanities, a walk-in shower, a garden tub, and a towel warmer. Upstairs, you'll find a spacious FLEX ROOM and a full bath. This home includes PAID-OFF SOLAR PANELS and EV CHARGING STATION in the garage for the ENERGY-CONSCIENCE buyer. Charge your Tesla at home for added convenience. This property is also conveniently located near shopping, restaurants, and schools. Schedule your private showing today.
- Type:
- Single Family
- Sq.Ft.:
- 2,257
- Status:
- Active
- Beds:
- 3
- Year built:
- 2001
- Baths:
- 2.00
- MLS#:
- 5782353
- Subdivision:
- Heatherwilde Sec 04 Ph 03
ADDITIONAL INFORMATION
Welcome to 1404 Katie Lynch! Nestled in the heart of Pflugerville, this charming 3-bedroom, 2-bathroom home with a large dedicated office offers a delightful blend of comfort and space.This exquisite home boasts a range of upgrades, a few are newly installed AC and furnace systems with a 10-year warranty! A new updated gas cooktop, built-in microwave, and stylish backsplash, adding both flair and practicality! A brand new water heater as well as the hall bathroom has been tastefully updated for a touch of elegance. Plus, the roof is just around 3 years old! The list of upgrades goes on!Inside, you'll find beautiful wood-like ceramic tile and crown molding, adding an extra layer of sophistication to every room.Step outside and discover the enchanting backyard oasis that backs up to a serene park. Imagine enjoying your morning coffee or hosting gatherings in this peaceful outdoor space, surrounded by lush greenery and scenic views with family and friends.Explore nearby retail destinations such as Stone Hill Town Center and Tech Ridge Center, offering a plethora of shopping, dining, and entertainment options. Don't miss out on this rare opportunity to own a home that offers both comfort and tranquility!Schedule a showing today and experience the perfect blend of comfort living and natural beauty at 1404 Katie Lynch.
- Type:
- Single Family
- Sq.Ft.:
- 1,801
- Status:
- Active
- Beds:
- 4
- Year built:
- 1948
- Baths:
- 2.00
- MLS#:
- 5536109
- Subdivision:
- Wrenbar Add
ADDITIONAL INFORMATION
Prepare to be amazed when you step into this charming home with beautiful high ceilings, hardwood floors, wonderful nooks throughout. Attention to detail sets apart from modern homes with its character-filled craftsmanship and unique personality. Stepping outside to the covered patio and in-ground pool if relaxing and perfect for entertaining. Large yard with room to play and enjoy a covered grilling area and also an awesome workshop that could easily be made into a "tiny" home.
- Type:
- Single Family
- Sq.Ft.:
- 1,346
- Status:
- Active
- Beds:
- 3
- Year built:
- 2004
- Baths:
- 3.00
- MLS#:
- 8652146
- Subdivision:
- Highland Park Ph A Sec 01
ADDITIONAL INFORMATION
Welcome to your dream home! This stunning three-bedroom residence features a desirable primary bedroom downstairs and spacious family living areas, including a loft perfect for a home office, has AT&T Fiber Internet. With an open-plan design and abundant natural light, the ambiance is both inviting and refreshing. The wood and wood-look laminate staircase and flooring add a touch of warmth and elegance throughout. Upgraded brushed nickel door knobs and hinges lend a modern aesthetic, while smart switch Alexa wiring in the kitchen, dining, and living areas offer convenient control. The kitchen is a chef's delight with stainless appliances, built-in trash can, updated cabinets with soft-close doors and drawers, and a reverse osmosis drinking water system. Enjoy purified water throughout the home with the added benefit of a water softener. Say goodbye to carpet woes as this home boasts no carpeting. Outside, discover neighborhood trails, parks, and a swimming pool for outdoor enjoyment. Recent upgrades include a water heater and roof (10/21). Detached 2 car garage with alley access. Water softener. Fresh interior paint and upgraded ceiling fans showcase the meticulous care given to this home. Across the street from a beautiful greenbelt. Easy access to area employers, shopping and dining. Don't miss out on the opportunity to call this beautifully maintained property your own!
- Type:
- Single Family
- Sq.Ft.:
- 2,122
- Status:
- Active
- Beds:
- 3
- Year built:
- 2005
- Baths:
- 2.00
- MLS#:
- 5453441
- Subdivision:
- Villages Of Hidden Lake Ph 02a
ADDITIONAL INFORMATION
MULTIPLE OFFERS RECEIVED; Highest and best due by 6:00 pm Monday, 2/26 Welcome to your dream home! This stunning 1-story residence is now available for sale in the highly desirable neighborhood of Villages of Hidden Lake. As you step inside, you'll immediately be captivated by the grandeur of the formal dining room. Entertain in style, creating cherished memories with family and friends. Work from home? No problem! Discover an alcove perfectly suited for your office area, offering both privacy and productivity. The heart of the home, the large kitchen, beckons with its expansive layout and a generous island, ideal for entertaining guests. Enjoy the seamless flow of the open concept design, allowing for effortless transition between living spaces. The great room boasts a magnificent wall of windows that flood the space with natural light. Cozy up by the inviting gas fireplace, perfect for those chilly evenings. Retreat to the primary suite, featuring dual sinks, a relaxing jetted tub, a separate glass-enclosed shower, and a spacious walk-in closet. Step outside to the extended covered patio, where you can unwind with a glass of sweet tea or a cup of coffee. Don't miss out on the opportunity to make this exceptional property your own. Schedule a showing today and prepare to fall in love with your new home!
- Type:
- Single Family
- Sq.Ft.:
- 2,704
- Status:
- Active
- Beds:
- 4
- Year built:
- 2022
- Baths:
- 3.00
- MLS#:
- 1077164
- Subdivision:
- Sorento Phs 2
ADDITIONAL INFORMATION
Embrace the opportunity to make this gem yours today and discover this fabulous four-bedroom home boasting three full baths and a secluded private office. The heart of the house is the kitchen, which features built-in stainless steel appliances, an expansive oversized center island, stylish 42-inch cabinets, and a convenient walk-in pantry. Entertain effortlessly in the spacious living area, accentuated by a stunning wall of sliding glass doors leading to the inviting covered patio. Retreat to the primary bedroom with a separate shower, soaking garden tub, and a large walk-in closet. With two additional full baths conveniently located adjacent to the other bedrooms, accommodating family members or visiting guests is a breeze. For those who work remotely, revel in the comfort and privacy of the dedicated home office space. Take the chance to call this exceptional property your own.
- Type:
- Condo
- Sq.Ft.:
- 1,714
- Status:
- Active
- Beds:
- 3
- Year built:
- 2021
- Baths:
- 3.00
- MLS#:
- 3327511
- Subdivision:
- Cardinal Crossing Condominiums
ADDITIONAL INFORMATION
Beautifully designed condo home in Pflugerville’s well-maintained Cardinal Crossing Community. Fantastic location just minutes from charming historic Downtown Pflugerville with several parks in all directions and a nearby greenbelt with trails. This two-story 3BD/2.5 BA/1,712 sq ft condo lives like a townhome and features an attached two-car garage plus a fenced-in backyard! Great lock-n-leave lifestyle with HOA-maintained landscaping. Inside you will find a bright & spacious contemporary open floor plan with tall ceilings, tasteful wood-inspired laminate flooring, LED recessed lighting, and a stylish modern kitchen. The home chef will love the large center island, granite countertops, SS appliances, timeless Shaker-style cabinetry, under-mount SS sink, designer tile backsplash, and walk-in pantry. Upstairs you will find a cozy bonus living area or game room with access to the laundry closet, plus all three bedrooms. Impressive oversized primary suite with a niche area for a desk, fitness area, and more, plus a luxurious ensuite bath with a large walk-in shower and a walk-in closet with a desirable custom organizational system. Excellent storage throughout including in the attic, plus a painted garage, water softener hook-up, and ATT Fiber ready. Main floor guest powder room. Pflugerville ISD schools. HOA fees include water, sewer, trash, recycling, landscaping, insurance on the structure, exterior maintenance, and upkeep of the darling community playground. Amazing local eateries, cafes, boutique shops, and more nearby in Downtown Pflugerville. Close by all your major retail shopping needs including Aldi, Walmart, Target, Costco, and more. Easy access to I-35 & 130. This is an amazing price point for a contemporary, move-in ready, lock-n-leave condo home in such a sought-after location. Schedule a showing and make it your own today!
- Type:
- Single Family
- Sq.Ft.:
- 3,178
- Status:
- Active
- Beds:
- 4
- Year built:
- 2017
- Baths:
- 4.00
- MLS#:
- 5600802
- Subdivision:
- Park/Blackhawk Vi Sec 5
ADDITIONAL INFORMATION
The Park at Blackhawk is a master planned community, Elementary school and kinder school inside the subdivision, clubhouse and resort style pools with gym for homeowners ,access to Blackhawk golf course. The home is 4bedroom 3.5 bath, 2 living areas, 2 dining areas, hard tile and wood flooring, solar panels, masters down, high ceilings in the family room with remote controlled solar screens, fireplace, oversized cemented patio with gazebo, water softener, alarm system, sprinkler system, stainless steel appliances. It's a good place to raise a family.Close proxoimity to grocery stores, restaurant and Stonehill shopping center.
- Type:
- Single Family
- Sq.Ft.:
- 3,636
- Status:
- Active
- Beds:
- 4
- Lot size:
- 0.21 Acres
- Year built:
- 2008
- Baths:
- 4.00
- MLS#:
- 3086785
- Subdivision:
- Falcon Pointe Sec 02
ADDITIONAL INFORMATION
Who said you can't have it all? With this home you can! Beautiful stone exterior, sprinkler system, 2.5 garage wood & tile flooring, Gourmet kitchen. Plenty of space to live and play - spacious Master and secondary bedrooms plus office/bedroom without closet, Formal Dining, Gameroom, Media room, and large backyard on a corner lot. All in an active community with onsite schools, miles of trails, dog park, fitness center, and more. Commuter friendly and located before Kelly Lane school traffic begins. Location Location Location! Gorgeous home on an oversized corner lot with no back door neighbors. Right next to Toll 130 and Toll 45 for an easy commute anywhere! Beautiful stone exterior, wood staircase with beautiful rod iron spindles that curve down giving a majestic entrance. Gourmet kitchen with wine fridge, master down, office, oversized game room and media room. All in an active community with onsite schools, miles of trails, dog park, fitness center, pools & more.
- Type:
- Single Family
- Sq.Ft.:
- 1,631
- Status:
- Active
- Beds:
- 3
- Year built:
- 1997
- Baths:
- 2.00
- MLS#:
- 4413088
- Subdivision:
- Picadilly Ridge Ph 03 Sec 02
ADDITIONAL INFORMATION
***SELLER OFFERING $7,000 CREDIT TO BUYER FOR RENOVATIONS or CLOSING COSTS!!!*** Amazing opportunity awaits in the desirable Picadilly Ridge neighborhood of Pflugerville! This home, with its wonderful layout, prime location, and expansive backyard, is a rare find. The spacious and open floorplan creates a welcoming atmosphere, especially with the kitchen seamlessly connecting to the living room. High ceilings add an airy feel to the space, and the oversized master suite provides comfort and privacy. The backyard is a standout feature, offering ample space for entertaining and BBQing—truly a haven for outdoor enthusiasts. Conveniently located with easy access to Highway 130, this property ensures a quick commute to major hubs like Tesla, F1, and Samsung Taylor, with Austin just a 20-minute drive away. With a recently replaced water heater, this home is primed for your personal touch and updates, making it an incredible opportunity to transform it into the home of your dreams. Don't miss out on this chance to secure a great deal on an awesome home at a great price!
- Type:
- Single Family
- Sq.Ft.:
- 2,777
- Status:
- Active
- Beds:
- 4
- Year built:
- 2014
- Baths:
- 3.00
- MLS#:
- 2740201
- Subdivision:
- Falcon Pointe Sec 14 Ph 1
ADDITIONAL INFORMATION
MULTIPLE OFFERS RECEIVED, HIGHEST & BEST BY 5PM 2/17/24 Welcome to your dream home! A picturesque residence boasting 4 beds, 2 1/2 baths, and an oasis of a backyard. Step inside this meticulously groomed property, where an expansive front porch greets you, complete with full gutters that ensure your home stays protected through every season. Upon entry, the main floor unfolds in an open and inviting layout, with tile flooring, elegant crown molding, and high ceilings that enhance the sense of space. Bathed in natural light, the living room is a haven for relaxation and seamless entertaining, offering direct access to the backyard and its covered patio. The heart of this home is undoubtedly the kitchen, where granite countertops gleam, and a massive center island doubles as a breakfast bar, inviting casual dining and easy conversation. Stainless steel appliances and a generous pantry make both cooking and storage a breeze, all while keeping you engaged with guests in the dining area and living room. Seclusion meets luxury in the Owner's suite, situated on the first level, where wood flooring, several windows, and a ceiling fan create a personal retreat. The en-suite bathroom contains dual vanities, a deep soaking tub, a large walk-in shower, and an unforgettable walk-in closet. Also on the main floor, find a versatile office space and a convenient half bath. The second level has three additional bedrooms, each with plush carpet flooring and a ceiling fan, alongside a cozy carpeted den space perfect for a media room or play area. Out back, the covered patio with a ceiling fan is just the beginning. Discover your private in-ground pool, complete with a captivating waterfall feature, surrounded by a fully fenced yard that promises endless outdoor enjoyment. This vibrant community offers amenities that cater to every lifestyle, including a clubhouse, fitness center, playground, pool, and trails. This Pflugerville gem is a place you'll be proud to call home!

Listings courtesy of ACTRIS MLS as distributed by MLS GRID, based on information submitted to the MLS GRID as of {{last updated}}.. All data is obtained from various sources and may not have been verified by broker or MLS GRID. Supplied Open House Information is subject to change without notice. All information should be independently reviewed and verified for accuracy. Properties may or may not be listed by the office/agent presenting the information. The Digital Millennium Copyright Act of 1998, 17 U.S.C. § 512 (the “DMCA”) provides recourse for copyright owners who believe that material appearing on the Internet infringes their rights under U.S. copyright law. If you believe in good faith that any content or material made available in connection with our website or services infringes your copyright, you (or your agent) may send us a notice requesting that the content or material be removed, or access to it blocked. Notices must be sent in writing by email to [email protected]. The DMCA requires that your notice of alleged copyright infringement include the following information: (1) description of the copyrighted work that is the subject of claimed infringement; (2) description of the alleged infringing content and information sufficient to permit us to locate the content; (3) contact information for you, including your address, telephone number and email address; (4) a statement by you that you have a good faith belief that the content in the manner complained of is not authorized by the copyright owner, or its agent, or by the operation of any law; (5) a statement by you, signed under penalty of perjury, that the information in the notification is accurate and that you have the authority to enforce the copyrights that are claimed to be infringed; and (6) a physical or electronic signature of the copyright owner or a person authorized to act on the copyright owner’s behalf. Failure to include all of the above information may result in the delay of the processing of your complaint.
Pflugerville Real Estate
The median home value in Pflugerville, TX is $380,000. This is lower than the county median home value of $524,300. The national median home value is $338,100. The average price of homes sold in Pflugerville, TX is $380,000. Approximately 71.08% of Pflugerville homes are owned, compared to 24.94% rented, while 3.98% are vacant. Pflugerville real estate listings include condos, townhomes, and single family homes for sale. Commercial properties are also available. If you see a property you’re interested in, contact a Pflugerville real estate agent to arrange a tour today!
Pflugerville, Texas has a population of 64,007. Pflugerville is more family-centric than the surrounding county with 43.77% of the households containing married families with children. The county average for households married with children is 36.42%.
The median household income in Pflugerville, Texas is $98,938. The median household income for the surrounding county is $85,043 compared to the national median of $69,021. The median age of people living in Pflugerville is 37.3 years.
Pflugerville Weather
The average high temperature in July is 95 degrees, with an average low temperature in January of 38.5 degrees. The average rainfall is approximately 35.4 inches per year, with 0.2 inches of snow per year.
