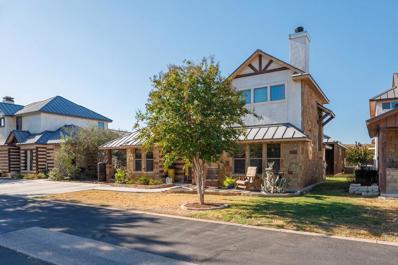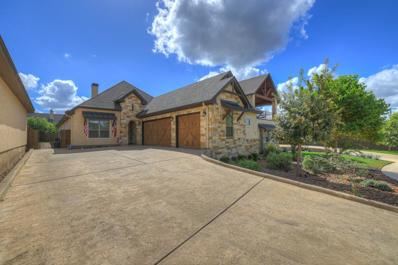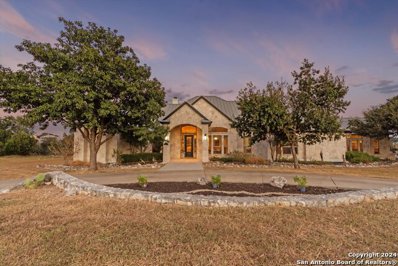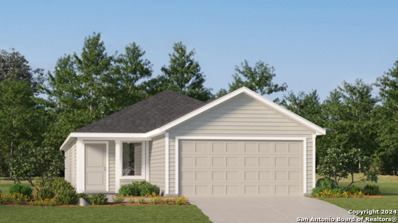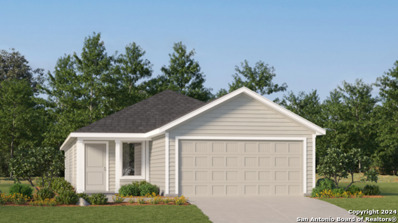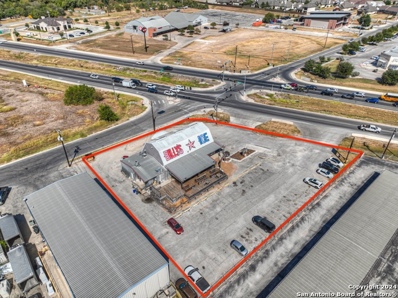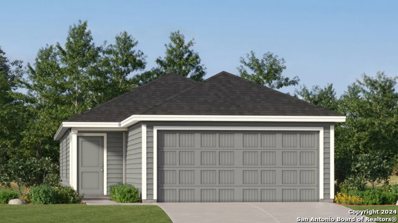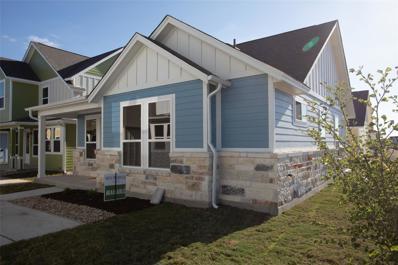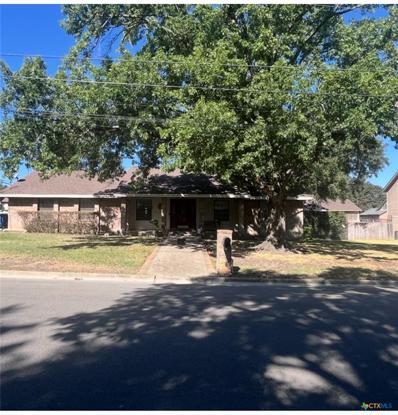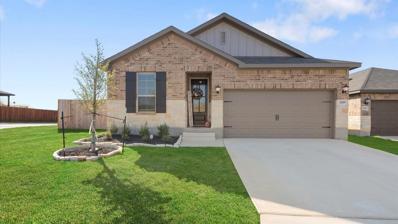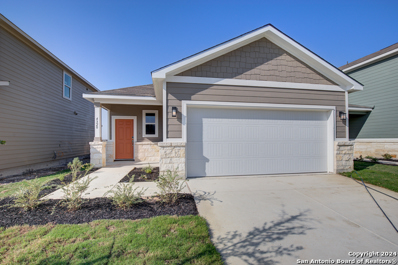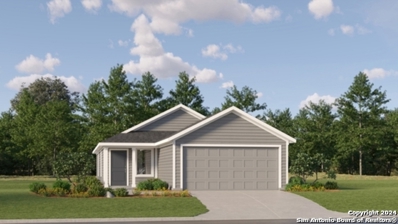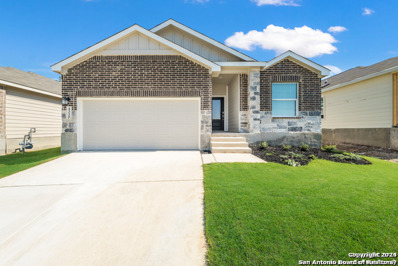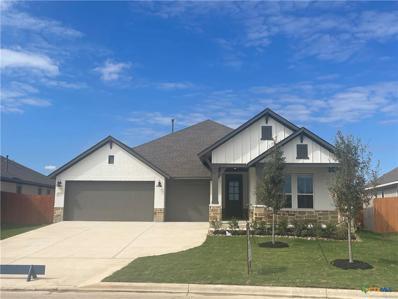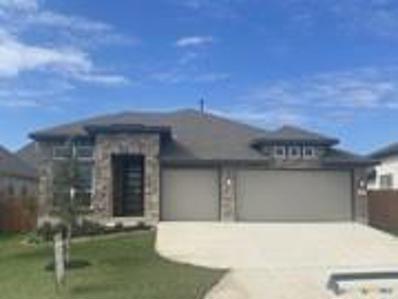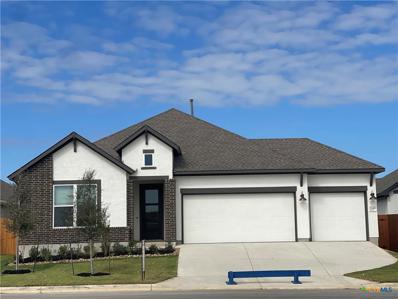New Braunfels TX Homes for Rent
- Type:
- Single Family
- Sq.Ft.:
- 1,329
- Status:
- Active
- Beds:
- 2
- Lot size:
- 0.05 Acres
- Year built:
- 2015
- Baths:
- 2.10
- MLS#:
- 96158324
- Subdivision:
- Vineyard Gruene
ADDITIONAL INFORMATION
This charming two-bedroom home in Gruene, is nestled within a gated community offering both privacy and security. The open-concept layout maximizes space and light, featuring a cozy living area that flows into a well-appointed kitchen with modern appliances and ample storage. Both bedrooms are thoughtfully designed, providing comfort and tranquility, with the primary suite featuring an en-suite bathroom for added convenience. The low-maintenance yard requires minimal upkeep, making it ideal for retirees or those seeking a second home. Enjoy nearby amenities such as shopping, dining, and scenic rivers, all while benefiting from the peaceful atmosphere of this desirable community. This home is perfect for anyone looking to embrace a relaxed lifestyle in a vibrant locale.
- Type:
- Single Family
- Sq.Ft.:
- 2,574
- Status:
- Active
- Beds:
- 3
- Lot size:
- 0.18 Acres
- Year built:
- 2018
- Baths:
- 3.00
- MLS#:
- 4599236
- Subdivision:
- Gruene River Place
ADDITIONAL INFORMATION
GRUENE GARDEN HOME with GUADALUPE RIVER ACCESS - Here's what you've been waiting for! This 2574 sqft home has 3 bedroom, 2-1/2 baths and a 3-car garage. Located just a short golf cart ride from the Historic Gruene District, where you can head over for dinner, concerts, dancing, or just to poke around in the wide variety of shops. This open concept home will WOW you with its high vaulted ceiling, private master's retreat, upscale Bosch stainless gas cooking appliances with double ovens, separate wet bar, fireplaces in the family room and back patio, a hot tub, and so much more! A permanent stairway leads to ample attic storage above the garage, low maintenance xeriscaping in the front with pet turf in the back, and WALK ACROSS THE STREET to the private trail that leads to the beautiful Guadalupe River! Kayak and lawn chair storage is available at the water's edge. Comal ISD schools
- Type:
- Single Family
- Sq.Ft.:
- 1,821
- Status:
- Active
- Beds:
- 3
- Lot size:
- 0.08 Acres
- Year built:
- 1997
- Baths:
- 3.00
- MLS#:
- 559309
ADDITIONAL INFORMATION
Welcome to 116 Seth Raynor Place, an extraordinary residence nestled in the prestigious Bandit Golf Course community. This exquisite home boasts a prime location, backing up to the scenic 12th hole, providing you with unparalleled views and immediate access to the lush fairways. Imagine waking up to the serene sounds of nature and enjoying your morning coffee on the spacious patio as you watch the sun rise over the beautifully manicured greens. This stunning property offers an exceptional blend of luxury and comfort, featuring modern amenities and elegant design throughout. The open floor plan seamlessly connects the expansive living area, kitchen, and dining room, making it perfect for both everyday living and entertaining guests. Large windows flood the space with natural light, creating an inviting and warm atmosphere. Beyond the golf course, residents of 116 Seth Raynor Place enjoy exclusive access to the picturesque Lake McQueeney, ideal for boating, fishing, and a variety of water sports. Whether you are an avid golfer, a water enthusiast, or simply seeking a tranquil retreat, this home offers the best of both worlds. Don't miss the opportunity to live on a piece of paradise in this sought-after community. Schedule your private tour today and experience the ultimate in luxury living.
$1,499,000
1308 Bordeaux Ln New Braunfels, TX 78132
- Type:
- Single Family
- Sq.Ft.:
- 4,214
- Status:
- Active
- Beds:
- 4
- Lot size:
- 2.14 Acres
- Year built:
- 2008
- Baths:
- 4.00
- MLS#:
- 1819220
- Subdivision:
- Vintage Oaks
ADDITIONAL INFORMATION
**Aston Martin DB9 included with home** **Seller offering concessions for wanted upgrades/rate buydown** Welcome to luxury living in the heart of Texas Hill Country. Located in the exclusive gated Bordeaux section of Vintage Oaks, situated on 2.14 acres and surrounded by mature oak trees, this award-winning Williams-Hirsch custom-built home boasts 4 bedrooms, 4 bathrooms, an office, a 3-car garage, and a classic yet modern home design. Tray ceilings, knotty alder cabinetry, two fireplaces, two master suites, custom beams and columns, built-in bookcases, and countless windows with views of the hill country are just some of the highlights to enjoy. A perfect home for entertaining, impress with a full service wet bar, oversized dining room, grand kitchen island with built-in table, outdoor kitchen, and an expansive covered patio with breathtaking views. In the tastefully xeriscaped fenced-in backyard, get some exercise on the large turf playing surface or play cornhole/horseshoes in the huge sandpit! The Master wing features a bay window, custom ambient lighting, deep jetted spa tub, car wash shower, and an oversized walk in closet. Vintage Oaks is known for its stunning custom estates and unbeatable amenities. The community features a top notch fitness center with professional training classes, five neighborhood pools including a lazy river, a volleyball court, basketball court, pickleball court, batting cages, baseball field, soccer field, hiking trails, convenience store, and more to come! Don't miss this rare opportunity to own a truly unique estate in Vintage Oaks!
- Type:
- Single Family
- Sq.Ft.:
- 1,600
- Status:
- Active
- Beds:
- 4
- Lot size:
- 0.1 Acres
- Year built:
- 2024
- Baths:
- 2.00
- MLS#:
- 1819206
- Subdivision:
- Voss Farms
ADDITIONAL INFORMATION
The Pinehollow - This single-level home showcases a spacious open floorplan shared between the kitchen, dining area and family room for easy entertaining. An owner's suite enjoys a private location in a rear corner of the home, complemented by an en-suite bathroom and walk-in closet. There are three secondary bedrooms along the side of the home, which are comfortable spaces for household members and overnight guests. Estimated COE Dec 2024.
- Type:
- Single Family
- Sq.Ft.:
- 1,600
- Status:
- Active
- Beds:
- 4
- Lot size:
- 0.1 Acres
- Year built:
- 2024
- Baths:
- 2.00
- MLS#:
- 1819205
- Subdivision:
- Voss Farms
ADDITIONAL INFORMATION
The Pinehollow - This single-level home showcases a spacious open floorplan shared between the kitchen, dining area and family room for easy entertaining. An owner's suite enjoys a private location in a rear corner of the home, complemented by an en-suite bathroom and walk-in closet. There are three secondary bedrooms along the side of the home, which are comfortable spaces for household members and overnight guests. Estimated COE Dec 2024.
- Type:
- Single Family
- Sq.Ft.:
- 1,402
- Status:
- Active
- Beds:
- 3
- Lot size:
- 0.1 Acres
- Year built:
- 2024
- Baths:
- 2.00
- MLS#:
- 1819202
- Subdivision:
- Voss Farms
ADDITIONAL INFORMATION
The Kitson- An inviting open-concept floorplan serves as the heart of this single-level home, providing for seamless transitions between the kitchen, dining area and family room. A restful owner's suite is located at the back of home, featuring a comfortable bedroom, en-suite bathroom and walk-in closet. Two secondary bedrooms can be found off the entry. Estimated COE Dec 2024.
- Type:
- Single Family
- Sq.Ft.:
- 1,266
- Status:
- Active
- Beds:
- 3
- Lot size:
- 0.1 Acres
- Year built:
- 2024
- Baths:
- 2.00
- MLS#:
- 1819200
- Subdivision:
- Voss Farms
ADDITIONAL INFORMATION
The Oakridge- This single-level home showcases a spacious open floorplan shared between the kitchen, dining area and family room for easy entertaining during gatherings. An owner's suite enjoys a private location in a rear corner of the home, complemented by an en-suite bathroom and walk-in closet. There are two secondary bedrooms along the side of the home, which are ideal for household members and hosting overnight guests. Estimated COE Dec 2024.
$1,500,000
1193 LOOP 337 New Braunfels, TX 78130
- Type:
- General Commercial
- Sq.Ft.:
- 3,498
- Status:
- Active
- Beds:
- n/a
- Lot size:
- 0.76 Acres
- Year built:
- 1987
- Baths:
- MLS#:
- 1819174
ADDITIONAL INFORMATION
Prime Commercial Real Estate - Billy's Ice, New Braunfels, TX This is a rare opportunity to own a high-visibility 0.76-acre corner lot in New Braunfels, Texas, home to Billy's Ice since 2008. Ideally located off Loop 337 near the Historic Gruene district, this property benefits from constant vehicular traffic and prime exposure in a bustling tourist and entertainment area. Whether you're an investor seeking rental income with a long-term lease in place, or a potential end-user looking to take advantage of this premier location, this property offers immense flexibility. The sale of the real estate includes a negotiable option to purchase the established business, providing the opportunity to continue or transform this iconic venue. Don't miss this prime investment opportunity in one of New Braunfels' most desirable locations!
- Type:
- Single Family
- Sq.Ft.:
- 1,213
- Status:
- Active
- Beds:
- 3
- Lot size:
- 0.11 Acres
- Year built:
- 2024
- Baths:
- 2.00
- MLS#:
- 1819145
- Subdivision:
- Steelwood Trails
ADDITIONAL INFORMATION
The Brower- This single-level home showcases a spacious open floorplan shared between the kitchen, dining area and family room for easy entertaining. An owner's suite enjoys a private location at the front of the home, complemented by an en-suite bathroom and walk-in closet. There are two secondary bedrooms just off the main living areas, which are comfortable spaces for household members and overnight guests. COE Dec 2024
- Type:
- Single Family
- Sq.Ft.:
- 1,910
- Status:
- Active
- Beds:
- 3
- Lot size:
- 0.11 Acres
- Year built:
- 2024
- Baths:
- 2.00
- MLS#:
- 1819143
- Subdivision:
- Steelwood Trails
ADDITIONAL INFORMATION
The Bradwell - This single-story home has a smart layout that offers endless possibilities. Two bedrooms are at the front of the home, along with a study that can be used as a living space or home office. The open family room is down the hall, along with the owner's suite and a back patio. Estimated COE Dec 2024 Photos are for illustrative purposes only. Features are subject to change.
$1,050,000
1220 Brushy Curve New Braunfels, TX 78132
- Type:
- Single Family
- Sq.Ft.:
- 2,883
- Status:
- Active
- Beds:
- 3
- Lot size:
- 1.01 Acres
- Year built:
- 2021
- Baths:
- 3.00
- MLS#:
- 1819086
- Subdivision:
- VINTAGE OAKS
ADDITIONAL INFORMATION
Perfectly tucked away in a peaceful cul-de-sac, this elegant, single-story luxury home situated on a secluded one-acre lot, surrounded by mature trees for ultimate privacy. Embracing nature's beauty, this property offers a retreat-like atmosphere just outside the city while maintaining all the luxuries of modern living. Inside, natural light pours through expansive picture windows, illuminating an open floor plan that seamlessly connects indoor and outdoor spaces. The living area opens onto a sweeping deck, perfect for unwinding or entertaining while overlooking the lush, professionally landscaped backyard-a true sanctuary for nature lovers. At the center of the home is a chef's elegant kitchen, complete with a grand island and a private walk-in pantry, blending convenience with refined style. For added luxury and versatility, the property features a separate guest suite under the same roof, complete with its own kitchenette, bathroom, and private entrance-ideal for visitors or long-term guests desiring their own space. This property is a rare find, offering a sophisticated blend of modern elegance and serene, natural surroundings for those craving a tranquil yet luxurious lifestyle away from the bustle of the city.
- Type:
- Townhouse
- Sq.Ft.:
- 1,099
- Status:
- Active
- Beds:
- 2
- Year built:
- 2024
- Baths:
- 2.00
- MLS#:
- 9948926
- Subdivision:
- Solms Landing
ADDITIONAL INFORMATION
Modern simplicity meets classic comfort in this single level cottage from Wes Peoples Homes. Upscale design and comfort in quality at every touch throughout this 2bd-2bath townhome. Traditional style with a modern flare, from the cozy front porch you enter the open living and dining space to the large island and well-appointed kitchen. Stainless steel appliances, built in microwave, designer shaker cabinets and backsplash, as well as refined granite counters for maximum entertaining! The comfortable primary suite featuring dual closets with attached bath featuring quartz countertops with double vanities and tub/shower combo with designer tile. Soaring ceilings, natural light, and ample storage make this detached townhome a MUST SEE!!!! The Courthouse, a Funland for all ages, has begun construction and will be opening in the coming year! The addition of the Courthouse will provide the local an EPIC upgrade on entertainment and dining options, and the visitor a destination to your STR. Top Golf has broken ground and will be an added amenity to the Solms Landing living experience! Enjoy while you are in town; rent while you are away. The Garten Haus community is conveniently located in the EPICENTER of everything new and old of New Braunfels and Gruene TX! A stone's throw to all major shopping (Target, HEB, Bucee's), the New Braunfels medical center, entertainment (Gruene Hall, Freiheit Music, Top Golf), and dining. SHORT-TERM RENTAL APPROVED. Off- leash and gated dog park, pickleball courts, and covered picnic pavilion coming soon to the amenities center. LIVE, WORK, AND PLAY IN THE BEST COMMUNITY THAT NEW BRAUNFELS HAS TO OFFER!
- Type:
- Single Family
- Sq.Ft.:
- 2,238
- Status:
- Active
- Beds:
- 3
- Lot size:
- 0.38 Acres
- Year built:
- 1984
- Baths:
- 2.00
- MLS#:
- 561015
ADDITIONAL INFORMATION
Located in what is locally known as "On the Hill" one of the most coveted neighborhoods of New Braunfels. Within Loop 337 in an area of large lots. This one story home is located on a large corner lot with large trees. Great mother-in law floorplan with three bedrooms, two baths plus a study. Vaulted ceilings, fireplace with gas starter; large master bedroom; master bath with walk-in shower. Open and covered rear deck. Rear yard cute storage building. Recent wood fence at rear yard. Easy to show. Owner/agent.
Open House:
Saturday, 11/16 2:00-4:00PM
- Type:
- Single Family
- Sq.Ft.:
- 1,959
- Status:
- Active
- Beds:
- 3
- Lot size:
- 0.17 Acres
- Year built:
- 2024
- Baths:
- 2.00
- MLS#:
- 7782952
- Subdivision:
- Lark Canyon Un 1
ADDITIONAL INFORMATION
MOTIVATED SELLERS!! Welcome to this fantastic single-story home on a prime corner lot in the beautiful Texas Hill Country-ready for you NOW! This corner location gives you extra privacy and plenty of space to create your dream backyard, maybe even a pool! Step inside and soak up the charm! With impressive 10-foot ceilings and attention to detail, you'll feel right at home. The open layout makes it easy to flow from the bright living area to the dining space and the kitchen, which is equipped with high-end appliances-perfect for anyone who loves to cook. The spacious primary suite features a nice walk-in closet and dual sinks, offering all the comfort you need. You'll love the convenient access to major highways, plus shopping, dining, and entertainment are just around the corner. Each home is a smart home, packed with energy-efficient features like blown-in insulation to help you save on those electric bills while keeping you cozy. Don't miss your chance, this home is in the city of New Braunfels with the LOWEST tax rate around! Plus it has been reduced for a quick sale!
- Type:
- Single Family
- Sq.Ft.:
- 1,388
- Status:
- Active
- Beds:
- 3
- Lot size:
- 0.16 Acres
- Year built:
- 2024
- Baths:
- 2.00
- MLS#:
- 1819082
- Subdivision:
- PARK PLACE
ADDITIONAL INFORMATION
"Featuring ample living space spread across a thoughtfully designed single-story floor plan, the Easton at Park Place beckons you inside with a spacious, open great room-perfect for gatherings! The inviting layout also showcases a dining area and spacious kitchen, complete with a center island and a walk-in pantry. The serene primary suite offers a large walk-in closet, as well as an attached bath with dual vanities. A laundry, two additional bedrooms, and a bathroom round out this attractive floor plan. Additional home highlights and upgrades: 36"" white kitchen cabinets and quartz countertops Stainless-steel appliances Soft water loop upgrade Luxury wood-look vinyl plank flooring in common areas Additional recessed lights throughout home Cultured marble countertops and modern rectangular sinks in bathroom Sprinkler system with landscape package Covered patio Exceptional included features, such as our Century Home Connect smart home package and more!"
- Type:
- Single Family
- Sq.Ft.:
- 1,266
- Status:
- Active
- Beds:
- 3
- Lot size:
- 0.11 Acres
- Year built:
- 2024
- Baths:
- 2.00
- MLS#:
- 1819024
- Subdivision:
- Parkside
ADDITIONAL INFORMATION
The Oakridge - This single-level home showcases a spacious open floorplan shared between the kitchen, dining area and family room for easy entertaining during gatherings. An owner's suite enjoys a private location in a rear corner of the home, complemented by an en-suite bathroom and walk-in closet. There are two secondary bedrooms along the side of the home. Estimated COE Dec 2024. Prices and features may vary and are subject to change. Photos are for illustrative purposes only.
- Type:
- Single Family
- Sq.Ft.:
- 1,675
- Status:
- Active
- Beds:
- 3
- Lot size:
- 0.11 Acres
- Year built:
- 2024
- Baths:
- 2.00
- MLS#:
- 1819021
- Subdivision:
- Parkside
ADDITIONAL INFORMATION
The Thayer - This single-family home has a simple layout. Two bedrooms share a hall bathroom at the front of the home and the owner's suite is in the back for added privacy. Beside it is the open living area, which features a large back patio. Est COE Dec 2024! Prices and features may vary and are subject to change. Photos are for illustrative purposes only.
- Type:
- Single Family
- Sq.Ft.:
- 1,910
- Status:
- Active
- Beds:
- 3
- Lot size:
- 0.11 Acres
- Year built:
- 2024
- Baths:
- 2.00
- MLS#:
- 1819020
- Subdivision:
- Parkside
ADDITIONAL INFORMATION
This Bradwell single-story home has a smart layout that offers endless possibilities. Two bedrooms are at the front of the home, along with a study that can be used as a living space or home office. The open family room is down the hall, along with the owner's suite and a back patio. Estimated COE Dec 2024. Prices, dimensions and features may vary and are subject to change. Photos are for illustrative purposes only.
Open House:
Saturday, 11/16 7:00-10:00PM
- Type:
- Single Family
- Sq.Ft.:
- 2,038
- Status:
- Active
- Beds:
- 3
- Lot size:
- 0.18 Acres
- Year built:
- 2005
- Baths:
- 2.00
- MLS#:
- 1818960
- Subdivision:
- GREYSTONE
ADDITIONAL INFORMATION
Looking for a great home with no HOA? This well kept 3/2 home is conveniently located near schools, shopping, and dining. You can host a crowd in this wide open floor plan with entrance foyer, large living room, and high ceilings. The eat-in kitchen is light and bright and features a breakfast bar, loads of cabinet space, stainless appliances, built-in microwave, double oven, and walk-in pantry. Dedicated space for office or dining room. The large master suite is split from the secondary bedrooms for added privacy and boasts generous closet with built-in shelves, double vanities, and separate walk-in shower & garden tub. Unwind at the end of a long day on the extended, covered deck overlooking your shady backyard. Extra storage for your toys and tools in the backyard shed. This home is ready for new owners with fresh paint inside & out, brand new roof, and 3 y/o HVAC! Schedule a showing today!
- Type:
- Single Family
- Sq.Ft.:
- 1,704
- Status:
- Active
- Beds:
- 3
- Lot size:
- 0.04 Acres
- Year built:
- 2021
- Baths:
- 3.00
- MLS#:
- 560863
ADDITIONAL INFORMATION
TENANT OCCUPIED property perfect as your next, or first investment property. Located steps from Gruene, in a small, unique gated community. This home features the primary bedroom downstairs, complete with washer/dryer hookup in primary walk in closet. Attention to detail abounds throughout the home with high end finishes, gas cooking, beautiful stone apron sink in the large kitchen island. Upstairs you will find two large bedrooms connected with a full jack and jill bath and a separate, second laundry room. Neighborhood amenities include a gorgeous, relaxing pool...and don't forget the short distance to Gruene and all it has to offer. Easy commute to all of New Braunfels, San Antonio, Austin and surrounding hill country.
- Type:
- Single Family
- Sq.Ft.:
- 2,006
- Status:
- Active
- Beds:
- 3
- Lot size:
- 0.27 Acres
- Year built:
- 2000
- Baths:
- 2.00
- MLS#:
- 560974
ADDITIONAL INFORMATION
Welcome to 1252 Vista Bonita, a stunning residence in the desirable Loma Verde community of New Braunfels, TX. As you approach, you are greeted by a beautifully landscaped front yard on a corner lot that showcases the home’s charming curb appeal & a welcoming front porch invites you to relax and enjoy the neighborhood views. This beautifully designed home features 3 bedrooms, 2 bathrooms & a 2 car garage offering a spacious and inviting layout perfect for families and entertaining. The living & dining areas are filled with natural light and flows seamlessly into a gourmet kitchen equipped with built-in appliances, ample counter space and gorgeous cabinetry to meet all your culinary needs. Step outside to a private fully fenced serene backyard oasis, complete with a covered patio and lush landscaping with automatic sprinkler system ideal for outdoor gatherings. The master suite is a true retreat with hardwood flooring and a large window that fills the room with natural light. It features an en-suite bathroom complete with soaking tub and separate shower, as well as a generous sized walk-in closet with built-in’s. The additional bedrooms are equally spacious and well-appointed on the opposing side of the home, making them perfect for family members, guests, or even a home office. Each room offers ample closet space and easy access to a well-designed bathroom with shower/tub combo. Special features include a full sized storage building located in the back yard, built on slab by the original builder. Recently replaced roof, A/C unit, water heater, water softener, and garage door opener. Foundation completely repaired this year with transferable lifetime warranty. Located near top-rated schools, parks, and local amenities, this home provides both comfort and convenience. Experience the best of New Braunfels living at 1252 Vista Bonita—schedule your private showing today!
- Type:
- Single Family
- Sq.Ft.:
- 2,460
- Status:
- Active
- Beds:
- 4
- Lot size:
- 0.19 Acres
- Year built:
- 2024
- Baths:
- 3.00
- MLS#:
- 560991
ADDITIONAL INFORMATION
Whether you’re moving up or scaling down, you will appreciate this beautiful, new David Weekley Home. It is thoughtfully designed around a welcoming open-concept kitchen, dining and family rooms. Who could resist the carefully appointed kitchen? Painted cabinets, quartz counter-tops and exquisite back-splash are just a few of the finishing touches making this kitchen truly spectacular. The splendid Owner's Retreat includes a luxurious super shower, dual vanities, polished mirror and a spacious walk-in closet. Secondary bedrooms are tucked away off a private hallway. The third car garage offers plenty of room for both storage and hobbies. Work from home families will appreciate the study. It's location in the center of the home creates a quiet place to work, filled with natural light and every opportunity for productivity. The extended covered patio across the back of the home creates the ideal environment for outdoor living.
- Type:
- Single Family
- Sq.Ft.:
- 2,260
- Status:
- Active
- Beds:
- 3
- Lot size:
- 0.19 Acres
- Year built:
- 2024
- Baths:
- 3.00
- MLS#:
- 560984
ADDITIONAL INFORMATION
Move up into this beautifully designed David Weekley Home in Meyer Ranch. Soaring ceilings, sun-filled windows, and a grand open design make the family and dining rooms picture-perfect for hosting holiday guests and simply enjoying each day together. Prepare easy meals and elaborate dinners in the gourmet kitchen as family and friends gather around the large island. Quartz countertops and luxurious backsplash in the kitchen add to the elegance of this exquisite home. Leave the outside world behind and relax in the everyday serenity of your Owner’s Retreat, double vanities and walk-in closet. The extended covered patio is the natural transition outside where you can relax in the serenity of this greenbelt homesite. David Weekley’s World-class Customer Service will make the building process a delight in this impressive new home in Meyer Ranch
- Type:
- Single Family
- Sq.Ft.:
- 2,031
- Status:
- Active
- Beds:
- 3
- Lot size:
- 0.17 Acres
- Year built:
- 2024
- Baths:
- 2.00
- MLS#:
- 560970
ADDITIONAL INFORMATION
1749 Hidden Fox, New Braunfels, TX 78132: Whether you're moving up or downsizing, you will appreciate this beautiful, new David Weekley Home in Meyer Ranch. It is thoughtfully designed around a welcoming open-concept kitchen, dining and family rooms. Who could resist the carefully appointed kitchen? The painted black cabinets around the perimeter of the kitchen are offset by the rich, maple latte cabinets at the island - all topped with gorgeous quartz counter-tops and accentuated with a white, glossy, tile back-splash. The matte black fixtures are the finishing touch to this exquisite kitchen. The splendid Owner's Retreat includes a luxurious bathroom featuring a super shower, dual vanities, polished mirror and a spacious walk-in closet. Secondary bedrooms are tucked away off a private hallway. The third car garage offers plenty of room for both storage and hobbies. Work from home families will appreciate the spacious study enclosed with french doors. It's location in the center of the home creates a quiet place to work, filled with natural light and every opportunity for productivity. The extended covered patio across the back of the home creates the ideal environment for outdoor living. 8' Interior Doors and 2" cordless blinds provide the finishing touches to this beautiful new home.
| Copyright © 2024, Houston Realtors Information Service, Inc. All information provided is deemed reliable but is not guaranteed and should be independently verified. IDX information is provided exclusively for consumers' personal, non-commercial use, that it may not be used for any purpose other than to identify prospective properties consumers may be interested in purchasing. |

Listings courtesy of ACTRIS MLS as distributed by MLS GRID, based on information submitted to the MLS GRID as of {{last updated}}.. All data is obtained from various sources and may not have been verified by broker or MLS GRID. Supplied Open House Information is subject to change without notice. All information should be independently reviewed and verified for accuracy. Properties may or may not be listed by the office/agent presenting the information. The Digital Millennium Copyright Act of 1998, 17 U.S.C. § 512 (the “DMCA”) provides recourse for copyright owners who believe that material appearing on the Internet infringes their rights under U.S. copyright law. If you believe in good faith that any content or material made available in connection with our website or services infringes your copyright, you (or your agent) may send us a notice requesting that the content or material be removed, or access to it blocked. Notices must be sent in writing by email to [email protected]. The DMCA requires that your notice of alleged copyright infringement include the following information: (1) description of the copyrighted work that is the subject of claimed infringement; (2) description of the alleged infringing content and information sufficient to permit us to locate the content; (3) contact information for you, including your address, telephone number and email address; (4) a statement by you that you have a good faith belief that the content in the manner complained of is not authorized by the copyright owner, or its agent, or by the operation of any law; (5) a statement by you, signed under penalty of perjury, that the information in the notification is accurate and that you have the authority to enforce the copyrights that are claimed to be infringed; and (6) a physical or electronic signature of the copyright owner or a person authorized to act on the copyright owner’s behalf. Failure to include all of the above information may result in the delay of the processing of your complaint.
 |
| This information is provided by the Central Texas Multiple Listing Service, Inc., and is deemed to be reliable but is not guaranteed. IDX information is provided exclusively for consumers’ personal, non-commercial use, that it may not be used for any purpose other than to identify prospective properties consumers may be interested in purchasing. Copyright 2024 Four Rivers Association of Realtors/Central Texas MLS. All rights reserved. |

New Braunfels Real Estate
The median home value in New Braunfels, TX is $342,990. This is lower than the county median home value of $443,100. The national median home value is $338,100. The average price of homes sold in New Braunfels, TX is $342,990. Approximately 57.4% of New Braunfels homes are owned, compared to 34.43% rented, while 8.17% are vacant. New Braunfels real estate listings include condos, townhomes, and single family homes for sale. Commercial properties are also available. If you see a property you’re interested in, contact a New Braunfels real estate agent to arrange a tour today!
New Braunfels, Texas has a population of 87,549. New Braunfels is more family-centric than the surrounding county with 36.75% of the households containing married families with children. The county average for households married with children is 32.14%.
The median household income in New Braunfels, Texas is $76,890. The median household income for the surrounding county is $85,912 compared to the national median of $69,021. The median age of people living in New Braunfels is 35.1 years.
New Braunfels Weather
The average high temperature in July is 94.1 degrees, with an average low temperature in January of 39.1 degrees. The average rainfall is approximately 34.2 inches per year, with 0.1 inches of snow per year.
