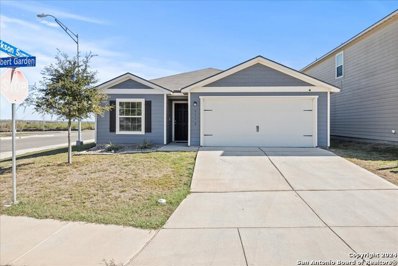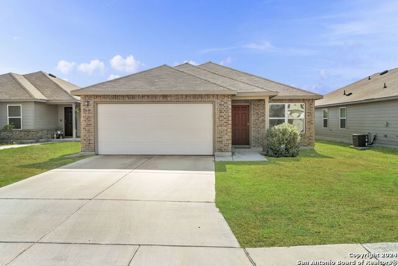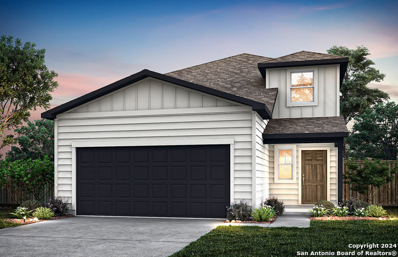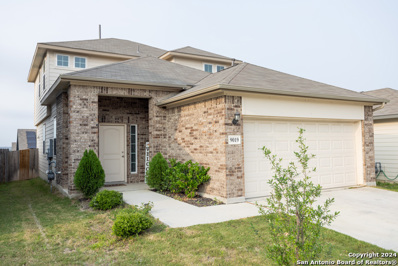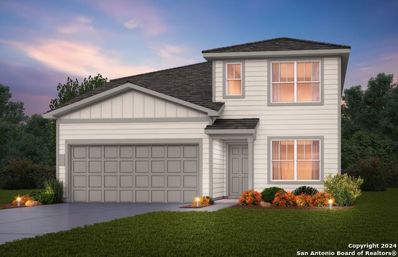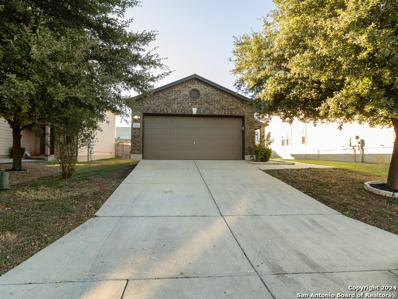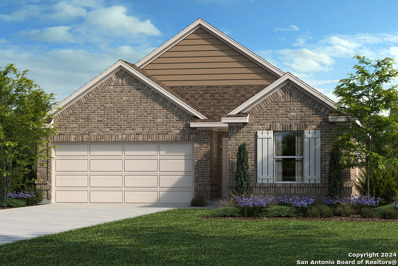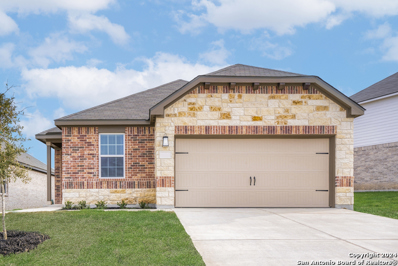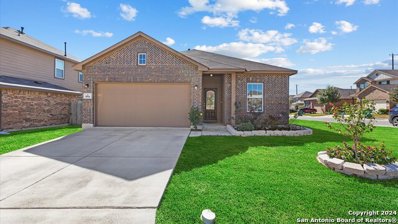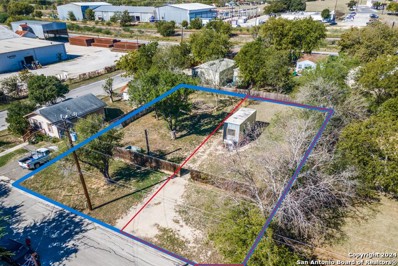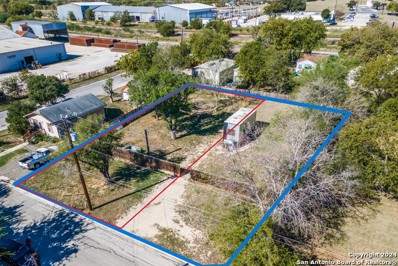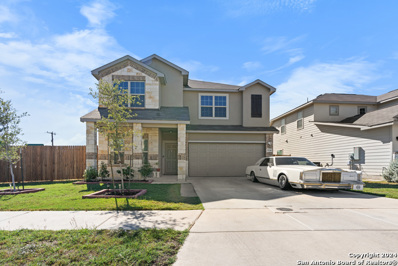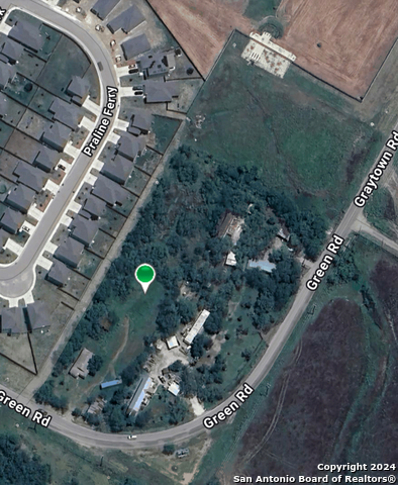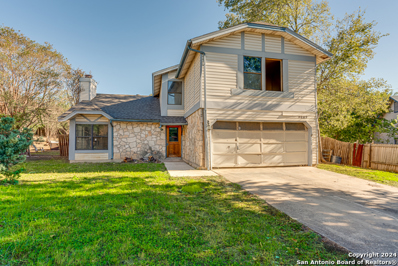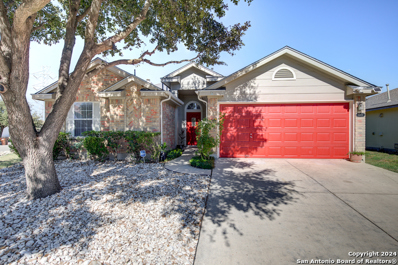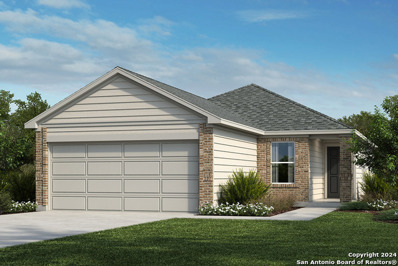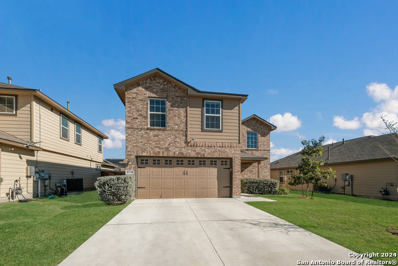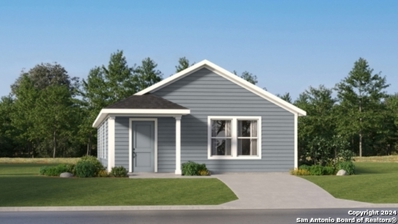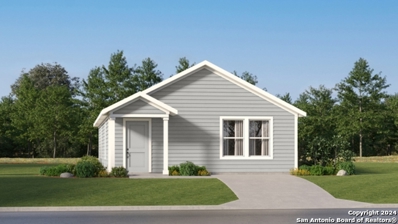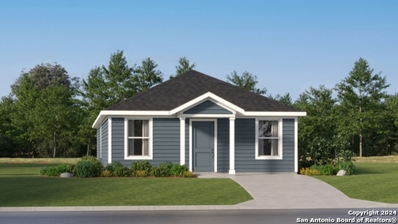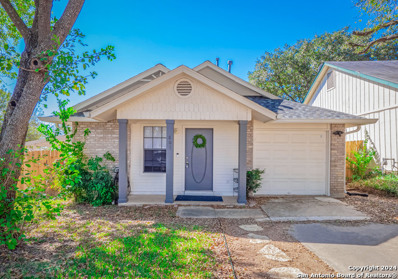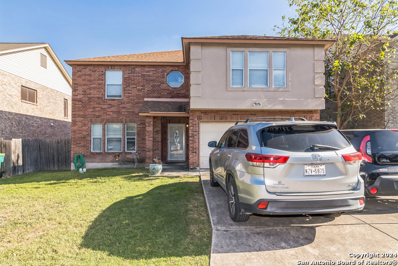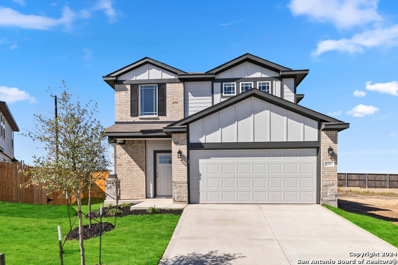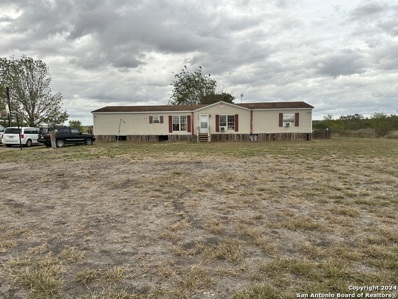Converse TX Homes for Rent
The median home value in Converse, TX is $274,940.
This is
higher than
the county median home value of $267,600.
The national median home value is $338,100.
The average price of homes sold in Converse, TX is $274,940.
Approximately 72.04% of Converse homes are owned,
compared to 24.5% rented, while
3.46% are vacant.
Converse real estate listings include condos, townhomes, and single family homes for sale.
Commercial properties are also available.
If you see a property you’re interested in, contact a Converse real estate agent to arrange a tour today!
- Type:
- Single Family
- Sq.Ft.:
- 1,548
- Status:
- NEW LISTING
- Beds:
- 3
- Lot size:
- 0.12 Acres
- Year built:
- 2021
- Baths:
- 2.00
- MLS#:
- 1825373
- Subdivision:
- SAVANNAH PLACE
ADDITIONAL INFORMATION
Welcome Home! Step into this stunning well crafted 3-bedroom, 2-bathroom gem where modern style meets everyday comfort! The gorgeous stained concrete floors create a sleek yet warm foundation throughout the home. The open layout seamlessly connects the kitchen, dining, and living spaces, making it perfect for entertaining or simply enjoying family time. Relax in the spacious master suite, your personal retreat with an en-suite bathroom designed for ultimate comfort and a touch of luxury. The remaining bedrooms are generously sized, offering endless possibilities for guest rooms, home offices, or playrooms-tailored to your lifestyle! Sitting on a spacious corner lot, this property gives you room to spread out and enjoy the outdoors. Plus, you'll love the community amenities, including a splash pad, playground, dog park, and picnic area-a perfect blend of fun and relaxation for all ages. Conveniently located in a vibrant community, this home offers the perfect balance of style, functionality, and location. Don't miss this opportunity! Schedule your showing today and make this beautiful house your new home.
$259,000
2414 Keyhole View Converse, TX 78109
- Type:
- Single Family
- Sq.Ft.:
- 1,612
- Status:
- NEW LISTING
- Beds:
- 3
- Lot size:
- 0.15 Acres
- Year built:
- 2018
- Baths:
- 2.00
- MLS#:
- 1825363
- Subdivision:
- HORIZON POINTE
ADDITIONAL INFORMATION
This one is better than new. Built in 2018, this 3/2 Rausch Coleman home in Horizon Pointe is right off I-10 is located in Converse, minutes away from several military bases, downtown and shopping. New home builder warranty is transferrable. Single story home move in ready. A 1616 sq.ft. home with a open floor plan. A dedicated dining room, living room and large kitchen. Electric range, HVAC and hot water heater. Additional room that can be used as office space, gym, playroom. Master bedroom has a large nook for added space and a huge large walk-in closet. Granite countertops in kitchen and bathrooms, vinyl plank flooring, recessed lighting, carpeting in the bedrooms, neutral paint colors throughout, blinds and ceiling fans. No backyard neighbors. Conveniently located within walking distance to the amenity center, neighborhood sports courts, walking trails and community pool. Shed and firepit added in backyard. New railing added to back porch. Security system installed. Easy access to I-10 close to schools, bases, minutes to downtown and more.
$313,480
1231 Vallarta Centro Converse, TX
- Type:
- Single Family
- Sq.Ft.:
- 2,218
- Status:
- NEW LISTING
- Beds:
- 4
- Lot size:
- 0.11 Acres
- Year built:
- 2024
- Baths:
- 3.00
- MLS#:
- 1825030
- Subdivision:
- VISTA REAL
ADDITIONAL INFORMATION
*Available March 2025!* A two-story foyer greets you as you enter the dual-level Fentress, and flows seamlessly through to the kitchen with island, cafe and expansive gathering room. Retreat to the private owner's suite on the first floor featuring an oversized walk-in closet. Three secondary bedrooms plus loft space provides plenty of space to relax and unwind and complete this home.
$310,000
9019 McCoy Pass Converse, TX 78109
- Type:
- Single Family
- Sq.Ft.:
- 1,968
- Status:
- NEW LISTING
- Beds:
- 4
- Lot size:
- 0.11 Acres
- Year built:
- 2020
- Baths:
- 3.00
- MLS#:
- 1825054
- Subdivision:
- KNOX RIDGE
ADDITIONAL INFORMATION
Discover this stunning two-story home, designed for both comfort and style! The main level boasts a luxurious master suite, while upstairs you'll find four additional bedrooms and 2.5 baths, offering a fantastic floor plan for all your needs. The master bath is a true retreat, with a walk-in shower, double vanity, and elegant countertops. Outside, enjoy the serenity of a covered patio, beautifully landscaped front and back yards, and the convenience of a sprinkler system. Located just a short walk from the neighborhood pool and park amenity center, this home is perfectly situated near Randolph ARB with quick access to Loop 1604 and I-10. Don't miss your chance to make this exceptional property home!
$329,130
1245 Casa Luminar Converse, TX
- Type:
- Single Family
- Sq.Ft.:
- 2,284
- Status:
- NEW LISTING
- Beds:
- 4
- Lot size:
- 0.12 Acres
- Year built:
- 2024
- Baths:
- 3.00
- MLS#:
- 1825036
- Subdivision:
- VISTA REAL
ADDITIONAL INFORMATION
*Available February 2025!* The Dinero plan features plenty of space for everyday living and entertaining guests. The study with French doors flanks the front door foyer area, and an island kitchen opens to the cafe and gathering room. The private owner's suite has dual bathroom vanities and an oversized walk-in closet. The upstairs boasts 3 bedrooms and a loft space.
$222,000
6606 San Miguel Converse, TX 78109
- Type:
- Single Family
- Sq.Ft.:
- 1,226
- Status:
- NEW LISTING
- Beds:
- 3
- Lot size:
- 0.13 Acres
- Year built:
- 2012
- Baths:
- 2.00
- MLS#:
- 1824952
- Subdivision:
- HORIZON POINTE
ADDITIONAL INFORMATION
Welcome home! Step into this cozy and inviting 3 bedroom/ 2 bathroom home in the heart of Converse! The open layout maximizes it's 1,226 SqFt in a functional and warm space. Great starter home for anyone looking to buy in this area. Enjoy the convenience of being in short distance to shopping, retail and restaurants as well as the easy commute to downtown San Antonio. Don't miss out on this cute gem!
$239,950
8317 KINCLAVEN CT Converse, TX 78109
- Type:
- Single Family
- Sq.Ft.:
- 1,417
- Status:
- NEW LISTING
- Beds:
- 3
- Lot size:
- 0.17 Acres
- Year built:
- 2024
- Baths:
- 2.00
- MLS#:
- 1824838
- Subdivision:
- SKYVIEW
ADDITIONAL INFORMATION
Step into this thoughtfully designed home, where 9 ft. first floor ceilings create a spacious and airy ambiance. The kitchen is a true centerpiece, featuring elegant Woodmont Belmont 42 inch upper cabinets, Silestone countertops in Grey Expo, and an extended breakfast bar for casual dining or extra prep space. The primary bath offers a relaxing escape with its 42 inch garden tub/shower combo, perfect for unwinding. Stylish Monte Carlo ceiling fans enhance comfort and add a decorative touch to each room. Outside, an automatic sprinkler system keeps the landscape lush and green with ease.
- Type:
- Single Family
- Sq.Ft.:
- 1,849
- Status:
- NEW LISTING
- Beds:
- 4
- Lot size:
- 0.11 Acres
- Year built:
- 2023
- Baths:
- 2.00
- MLS#:
- 1824901
- Subdivision:
- Hightop Ridge
ADDITIONAL INFORMATION
If you are looking for style and comfort, look no further than the Jasper at Hightop Ridge! The four-bedroom, two-bathroom Jasper boasts a thoughtfully designed, spacious interior perfectly suited for families of all sizes. With an open-concept layout and spacious entertaining areas, the Jasper was designed to impress. Fall in love with cooking in the chef-ready kitchen, outfitted with a full suite of stainless Whirlpool appliances. Retreat to the master suite at the end of a long day and enjoy your own space and privacy. The Jasper was made with you in mind!
- Type:
- Single Family
- Sq.Ft.:
- 1,915
- Status:
- NEW LISTING
- Beds:
- 3
- Lot size:
- 0.15 Acres
- Year built:
- 2018
- Baths:
- 2.00
- MLS#:
- 1824861
- Subdivision:
- Notting Hill
ADDITIONAL INFORMATION
This beautiful single-story home on a charming corner lot feels warm and inviting from the moment you step inside. With 3 cozy bedrooms, 2 well-sized baths, and a flexible space that can adapt to your needs-whether it's an office, a playroom, or a cozy reading nook-there's room for everyone and everything. The open layout creates a wonderful flow between the living areas, making it perfect for both relaxing and entertaining. The kitchen is truly a highlight, with tons of counter space and room to spread out, whether you're preparing a family meal or hosting friends. It's the kind of home where you can easily imagine making lasting memories.
$45,000
223 AVENUE B Converse, TX 78109
- Type:
- Land
- Sq.Ft.:
- n/a
- Status:
- NEW LISTING
- Beds:
- n/a
- Lot size:
- 0.15 Acres
- Baths:
- MLS#:
- 1824786
- Subdivision:
- OUT/CONVERSE
ADDITIONAL INFORMATION
Discover the perfect canvas for your new home on this cleared 0.15-acre homesite, offering 50 feet of frontage and endless possibilities. Currently, combined (.31 acres) with neighboring Lot 25 (MLS#1824785) and fenced together, this lot can be sold separately or as a package for added space and flexibility. With all utilities available and no HOA restrictions, enjoy the freedom to design your ideal property (no manufactured homes allowed). The tiny home does not convey, but it can be purchased. A rare find in Converse -- don't miss the opportunity to make it yours!
$45,000
221 AVENUE B Converse, TX 78109
- Type:
- Land
- Sq.Ft.:
- n/a
- Status:
- NEW LISTING
- Beds:
- n/a
- Lot size:
- 0.16 Acres
- Baths:
- MLS#:
- 1824785
- Subdivision:
- OUT/CONVERSE
ADDITIONAL INFORMATION
Discover the perfect canvas for your new home on this cleared 0.16-acre homesite, offering 50 feet of frontage and endless possibilities. Currently, combined (.31 acres) with neighboring Lot 24 (MLS#1824786) and fenced together, this lot can be sold separately or as a package for added space and flexibility. With all utilities available and no HOA restrictions, enjoy the freedom to design your ideal property (no manufactured homes allowed). The tiny home does not convey, but it can be purchased. A rare find in Converse--don't miss the opportunity to make it yours!
$274,900
9507 LOOKOVER BAY Converse, TX 78109
- Type:
- Single Family
- Sq.Ft.:
- 2,286
- Status:
- NEW LISTING
- Beds:
- 4
- Lot size:
- 0.12 Acres
- Year built:
- 2011
- Baths:
- 3.00
- MLS#:
- 1824750
- Subdivision:
- HANOVER COVE
ADDITIONAL INFORMATION
Welcome Home! Featuring 4 bedrooms, 2 1/2 baths with a study that offers spacious living and a perfect location. As you step inside, you'll immediately notice the open, airy floor plan designed for both comfort and functionality. A large primary bedroom with ample space for rest and relaxation. Additional bedrooms are generously sized, providing flexibility. The game room offers a fantastic space for relaxing, fun, movie nights, or entertainment! A covered patio is ideal for outdoor dining, relaxing, or entertaining guests. Situated close to major highways, shopping, and dining, this home offers easy access to everything you need. Plus, it's just a short drive from Randolph AFB. Don't miss your chance to see this incredible home! Schedule a tour today and imagine the possibilities. NOTE: Draperies and curtains do not convey with property.
$425,000
9226 COOK CRK Converse, TX 78109
- Type:
- Single Family
- Sq.Ft.:
- 2,976
- Status:
- NEW LISTING
- Beds:
- 5
- Lot size:
- 0.16 Acres
- Year built:
- 2023
- Baths:
- 4.00
- MLS#:
- 1824723
- Subdivision:
- NOTTING HILL
ADDITIONAL INFORMATION
Welcome to this stunning 5-bedroom, 3.5-bathroom home that offers everything you've been searching for and more! Situated on a desirable corner lot, this nearly-new home has been meticulously maintained and is ready for its next owners. The main level boasts a spacious master suite and an additional office space, perfect for working from home and even a second living area or kitchen space-ideal for hosting guests. Upstairs, you'll find four generously sized bedrooms, a versatile loft/gameroom, AND a media room for entertaining. The open-concept design creates a seamless flow throughout the home, with plenty of natural light and modern finishes. The large backyard offers room to relax or entertain, while the long driveway and 2-car garage provide ample parking. An additional shed on the side of the house offers extra storage, adding to this home's incredible functionality. This home is located in a fantastic community with a pool and park for residents to enjoy, making it perfect for families or anyone who loves outdoor activities. Conveniently situated just 1/2 mile north of I-10 on FM 1516, the neighborhood offers easy access to 1604, Loop 410, and I-35. Randolph Air Force Base and Ft. Sam Army Base are just a short commute away making it ideal for any military family. **Seller Financing Opportunity** Dreaming of owning a home but need another year to qualify for a traditional loan? The seller is offering flexible financing options with just $40,000 down (that's less than 10% down payment!), a 7.5 interest rate (whaaat?!), and a 1-year balloon. This is an amazing opportunity to secure your dream home today! Don't miss out!!
$175,000
10925 GREEN RD Converse, TX 78109
- Type:
- Land
- Sq.Ft.:
- n/a
- Status:
- NEW LISTING
- Beds:
- n/a
- Lot size:
- 1.48 Acres
- Baths:
- MLS#:
- 1824766
- Subdivision:
- GREEN RD/ABBOTT RD WEST
ADDITIONAL INFORMATION
Spacious and level lot with an incredible location, minutes from 1604 and I-10. Just under 1.5 acres with beautiful mature trees. The property has a house and 2 out buildings. The house needs extensive rehab or tear down. Plenty of room for multiple structures to be built. Don't miss out on this unique opportunity.
$199,000
9827 Delta Ridge Converse, TX 78109
- Type:
- Single Family
- Sq.Ft.:
- 2,584
- Status:
- NEW LISTING
- Beds:
- 5
- Lot size:
- 0.35 Acres
- Year built:
- 1984
- Baths:
- 3.00
- MLS#:
- 1824623
- Subdivision:
- MILLERS POINT
ADDITIONAL INFORMATION
Calling all Investors! Located on a quiet cul-de-sac, this spacious home is bursting with potential. With two generous living areas, including one with a striking fireplace and soaring ceilings, and an open floor plan, this property is ready for a transformation. Its versatile layout offers endless options to maximize value, whether for resale or as a rental. Don't miss out on the chance to add this high-potential property to your portfolio. Act now-schedule your showing today!
$279,990
8403 SNAKEWEED DR Converse, TX 78109
- Type:
- Single Family
- Sq.Ft.:
- 1,933
- Status:
- NEW LISTING
- Beds:
- 4
- Lot size:
- 0.21 Acres
- Year built:
- 2007
- Baths:
- 2.00
- MLS#:
- 1824572
- Subdivision:
- ESCONDIDO CREEK
ADDITIONAL INFORMATION
Welcome to this beautiful 4-bedroom, 2-bathroom home located on the east side of San Antonio. As you step inside, a welcoming hallway leads to the dining room, which is thoughtfully separated from the living room by a half wall. This layout creates distinct spaces while maintaining an open and connected feel. The living room is spacious, filled with natural light, and features a cozy fireplace, adding warmth and charm to the space. The kitchen, seamlessly connected to the living room, offers ample cabinet and countertop space along with built-in appliances, making it ideal for meal preparation and entertaining. On the other side of the house, you'll find the generously sized bedrooms, including the expansive master suite. The master bedroom offers plenty of room for relaxation and includes a versatile connecting room that can be used as an office, nursery, or reading nook. The ensuite bathroom features a double vanity and a large shower, combining style with functionality. Step outside to a backyard designed for both relaxation and entertaining. A covered patio provides a shaded retreat, while the garden area adds a serene, natural touch. Whether you're enjoying quiet moments or hosting friends and family, the backyard offers a welcoming space for all occasions. Blending comfortable interiors with functional outdoor areas, this home is perfectly suited for modern living.
- Type:
- Single Family
- Sq.Ft.:
- 1,416
- Status:
- NEW LISTING
- Beds:
- 4
- Lot size:
- 0.11 Acres
- Year built:
- 2024
- Baths:
- 2.00
- MLS#:
- 1824576
- Subdivision:
- SKYVIEW
ADDITIONAL INFORMATION
Welcome to this inviting home featuring 9ft. first floor ceilings that create a bright and spacious feel. The kitchen is a centerpiece of style, offering Woodmont Dakota Shaker style 42in. upper cabinets, a stunning Emser tile backsplash, and sleek Silestone countertops in Blanco Maple. The extended breakfast bar adds both functionality and a perfect spot for casual dining or entertaining. In the primary bath, enjoy the luxury of a 42in. garden tub/shower with an Emser tile surround. Beautiful Emser ceramic tile flooring runs throughout the home, while a wireless security system and automatic sprinkler system offer convenience and peace of mind
$290,000
6314 Kendall Cove Converse, TX 78109
- Type:
- Single Family
- Sq.Ft.:
- 2,240
- Status:
- NEW LISTING
- Beds:
- 3
- Lot size:
- 0.16 Acres
- Year built:
- 2020
- Baths:
- 3.00
- MLS#:
- 1824359
- Subdivision:
- Kendall Brook Unit 1B
ADDITIONAL INFORMATION
This charming 3-bedroom, 2.5-bathroom home is ideally located near Randolph Air Force Base and Fort Sam Houston, offering convenience and comfort. All bedrooms are upstairs, including a spacious primary bedroom. The main level features a generous living area, perfect for relaxing or entertaining, and a spacious kitchen with ample counter space and storage, making it perfect for preparing meals and hosting guests. Upstairs, you'll find a versatile loft area that can be used as a home office, playroom, or game room. The two-car garage offers plenty of storage, and the backyard is a great size for outdoor entertaining or simply enjoying some downtime. The home is also part of a vibrant community with fantastic amenities, including a pool, playground, and sports court, providing plenty of options for recreation and relaxation. With easy access to shopping, dining, and key military installations, this home truly offers a balanced lifestyle. Don't miss out-schedule a showing today!
$193,499
2434 Prickly Rose Converse, TX 78109
- Type:
- Single Family
- Sq.Ft.:
- 1,380
- Status:
- NEW LISTING
- Beds:
- 3
- Lot size:
- 0.11 Acres
- Year built:
- 2024
- Baths:
- 2.00
- MLS#:
- 1824242
- Subdivision:
- Rose Valley
ADDITIONAL INFORMATION
The Avas - This single-level home showcases a spacious open floorplan shared between the kitchen, dining area and family room for easy entertaining. An owner's suite enjoys a private location in a rear corner of the home, complemented by an en-suite bathroom and walk-in closet. There are two secondary bedrooms at the front of the home. Prices and features may vary and are subject to change. Photos are for illustrative purposes only. COE Jan 2025
$179,499
11657 Dog Rose Converse, TX 78109
- Type:
- Single Family
- Sq.Ft.:
- 1,200
- Status:
- NEW LISTING
- Beds:
- 3
- Lot size:
- 0.11 Acres
- Year built:
- 2024
- Baths:
- 2.00
- MLS#:
- 1824241
- Subdivision:
- Rose Valley
ADDITIONAL INFORMATION
The Chappell - This single-level home opens into a shared living space between the kitchen, dining area and family room for easy entertaining. An owner's suite enjoys a private location in a rear corner of the home, complemented by an en-suite bathroom and walk-in closet. There are two secondary bedrooms at the front of the home. Prices and features may vary and are subject to change. Photos are for illustrative purposes only. COE Dec 2024
$196,499
11649 Dog Rose Converse, TX 78109
- Type:
- Single Family
- Sq.Ft.:
- 1,500
- Status:
- NEW LISTING
- Beds:
- 4
- Lot size:
- 0.11 Acres
- Year built:
- 2024
- Baths:
- 2.00
- MLS#:
- 1824240
- Subdivision:
- Rose Valley
ADDITIONAL INFORMATION
The Timms - This convenient single-story plan opens to three secondary bedrooms framing the entryway. Down the hall, an open peninsula-style kitchen overlooks an inviting dining area and a spacious family room, ideal for seamless modern living. The owner's suite is ideally situated in the back corner to provide a serene retreat, featuring a bedroom, attached bathroom and a walk-in closet. Estimated COE Dec 2024. Prices and features may vary and are subject to change. Photos are for illustrative purpose
$210,000
801 Meadow Dale Converse, TX 78109
- Type:
- Single Family
- Sq.Ft.:
- 848
- Status:
- NEW LISTING
- Beds:
- 2
- Lot size:
- 0.16 Acres
- Year built:
- 1986
- Baths:
- 1.00
- MLS#:
- 1824169
- Subdivision:
- MEADOW RIDGE
ADDITIONAL INFORMATION
This charming 2-bedroom, 1-bath home offers 850 square feet of well-maintained living space and is located on a corner lot. Recent improvements include new hardwood flooring in the main living areas, new carpet in the bedrooms, and fresh paint throughout, giving the home a clean, updated feel. The home also boasts several functional upgrades, including a LeafFilter system to protect the gutters, a new electrical system, and updated outside plumbing. New light fixtures have been installed to brighten up the space and enhance the overall aesthetic. Conveniently located, this property is just a short distance from Converse North Park, with basketball courts and walking trails. It's also close to Randolph AFB, making it an excellent option for those who work at the base or enjoy the proximity to military and community services.
$255,000
7410 HARTCREST PL Converse, TX 78109
- Type:
- Single Family
- Sq.Ft.:
- 2,855
- Status:
- NEW LISTING
- Beds:
- 3
- Lot size:
- 0.14 Acres
- Year built:
- 2002
- Baths:
- 2.00
- MLS#:
- 1824162
- Subdivision:
- NORTHAMPTON
ADDITIONAL INFORMATION
- Type:
- Single Family
- Sq.Ft.:
- 2,244
- Status:
- NEW LISTING
- Beds:
- 5
- Lot size:
- 0.14 Acres
- Year built:
- 2024
- Baths:
- 4.00
- MLS#:
- 1824106
- Subdivision:
- Katzer Ranch
ADDITIONAL INFORMATION
The Greeley floor plan offers a spacious 2,244 sq. ft. of living space designed for comfort and style. This versatile plan features five bedrooms, including a generously sized owners suite, and three and a half bathrooms, ensuring ample space for families of any size. The heart of the home is the open-concept family room and kitchen, perfect for entertaining and everyday living, with optional enhancements like expanded covered patios to extend your living space outdoors. A game room adds a flexible space fo
- Type:
- Single Family
- Sq.Ft.:
- 2,128
- Status:
- NEW LISTING
- Beds:
- 4
- Lot size:
- 0.89 Acres
- Year built:
- 2000
- Baths:
- 2.00
- MLS#:
- 1824074
- Subdivision:
- FARMVIEW MEADOWS
ADDITIONAL INFORMATION
Handyman Special!! This house is ready for you to make it home! This over 2,000 sqft home is in need of some TLC, but for the buyer with all the DIY knowledge you can't pass it up! Open concept common areas! Large bedrooms! Schedule to see it today!

