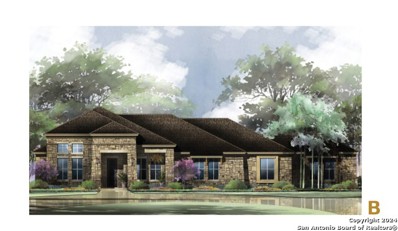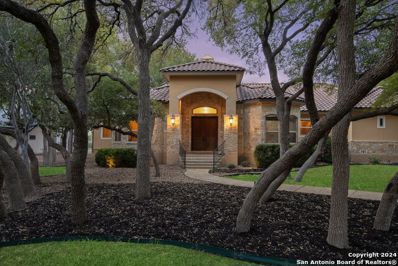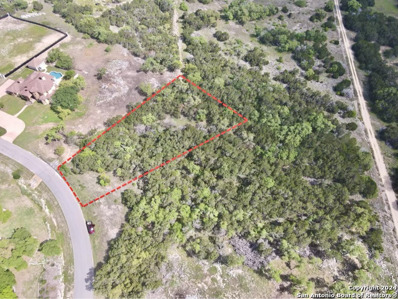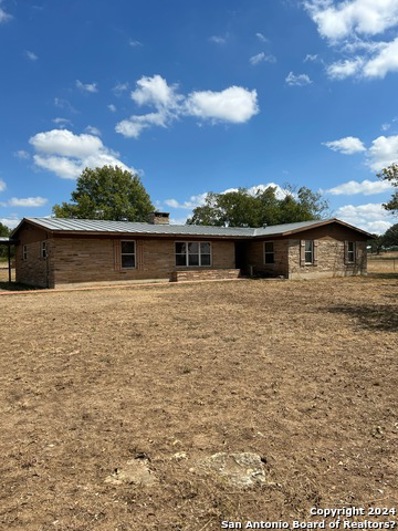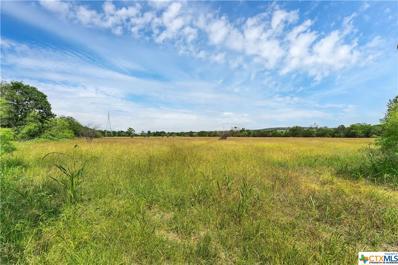Garden Ridge TX Homes for Rent
The median home value in Garden Ridge, TX is $750,000.
This is
higher than
the county median home value of $443,100.
The national median home value is $338,100.
The average price of homes sold in Garden Ridge, TX is $750,000.
Approximately 96.88% of Garden Ridge homes are owned,
compared to 3.12% rented, while
0% are vacant.
Garden Ridge real estate listings include condos, townhomes, and single family homes for sale.
Commercial properties are also available.
If you see a property you’re interested in, contact a Garden Ridge real estate agent to arrange a tour today!
$225,000
0 Bat Cave Road Garden Ridge, TX
- Type:
- Land
- Sq.Ft.:
- n/a
- Status:
- Active
- Beds:
- n/a
- Lot size:
- 2 Acres
- Baths:
- MLS#:
- 1839491
- Subdivision:
- GARDEN RIDGE
ADDITIONAL INFORMATION
If you are looking for an estate lot on a hill with a gorgeous views, scattered heritage live oaks, and are ready to build, then look no further. Rare 2 acres in Garden Ridge with multiple building sites - can be oriented in more than one direction. No HOA or deed restrictions other than as per City of Garden Ridge. Largest Bat Cave in world 3 miles away Come check out this amazing Forever home building site!!!
- Type:
- Single Family
- Sq.Ft.:
- 3,434
- Status:
- Active
- Beds:
- 3
- Lot size:
- 1.74 Acres
- Year built:
- 1999
- Baths:
- 3.00
- MLS#:
- 1838532
- Subdivision:
- TROPHY OAKS
ADDITIONAL INFORMATION
Welcome to this stunning 3-bedroom, 3-bathroom one-story home, perfectly situated on 1.744 acres in the prestigious, gated community of Trophy Oaks in Garden Ridge, TX. This property offers a blend of luxury and practicality with tons of updates, a spacious office, formal dining room, ample storage, a sparkling pool, and a whole-house generator (installed in 2022). The 2-car garage also includes additional space to park a golf cart. Surrounded by nature, the home features a long circular driveway and breathtaking views of the Hill Country. Garden Ridge is a hidden suburban gem, known for its welcoming, tight-knit community, top-tier schools, and close proximity to Randolph AFB. With neighborhoods like Trophy Oaks, Georg Ranch, and Seven Hills Ranch, the area offers a variety of high-end homes and peaceful, oak-lined streets. Residents also enjoy added peace of mind with house checks provided by the local police department while away. The sellers currently have a home warranty contract in place that provides coverage for both A/C units, both hot water heaters, and even the pool equipment. This warranty is transferable, offering added peace of mind for the new homeowners. This home is a perfect retreat in an idyllic setting-don't miss your chance to see it!
$1,525,050
8238 Swift Bear Garden Ridge, TX 78266
- Type:
- Single Family
- Sq.Ft.:
- 5,184
- Status:
- Active
- Beds:
- 5
- Lot size:
- 1.01 Acres
- Year built:
- 2025
- Baths:
- 7.00
- MLS#:
- 1833582
- Subdivision:
- Toll Brothers At Enchanted Blu
ADDITIONAL INFORMATION
MLS# 1833582 - Built by Toll Brothers, Inc. - Const. Completed Aug 31 2025 completion ~ Love everything about this home. Overlooking the great room and accompanied by a casual dining area, the gorgeous kitchen is the perfect environment for entertaining guests with wraparound counter space and a sprawling central island. Guests will enjoy the serenity and seclusion offered by the first-floor bedroom suite. A first-floor office provides the space to work from home. Gorgeous designer finishes highlight every room in this home. Be the first to see this gorgeous home in person! Disclaimer: Photos are images only and should not be relied upon to confirm applicable features.
- Type:
- Land
- Sq.Ft.:
- n/a
- Status:
- Active
- Beds:
- n/a
- Lot size:
- 0.75 Acres
- Baths:
- MLS#:
- 1830244
- Subdivision:
- GEORG RANCH
ADDITIONAL INFORMATION
Build your dream home on this beautiful 0.75-acre lot in Georg Ranch. Enjoy the serenity of Hill Country living, surrounded by mature trees and scenic views, with easy access to top schools, shopping, and dining.
$1,249,900
22413 Citadel Pt Garden Ridge, TX
- Type:
- Single Family
- Sq.Ft.:
- 4,543
- Status:
- Active
- Beds:
- 4
- Lot size:
- 1 Acres
- Year built:
- 2025
- Baths:
- 5.00
- MLS#:
- 1829869
- Subdivision:
- Enchanted Bluff
ADDITIONAL INFORMATION
Welcome to this beautiful 1-story home nestled on 1 acre of land in the desirable Enchanted Bluff community. This meticulously maintained home offers spacious living areas with abundant natural light, featuring an open floor plan perfect for both relaxation and entertaining. The gourmet kitchen is a chef's dream with modern appliances, ample counter space, and a large island. The expansive primary suite boasts a luxurious en-suite bath and walk-in closet. Enjoy the serenity of your private, park-like backyard with plenty of space for outdoor activities or future expansion. Additional features include high-end finishes, custom cabinetry, and energy-efficient systems. Don't miss the opportunity to make this remarkable property your new home! estimated completion- April 2025
$1,570,286
8283 BLUE OAK WAY Garden Ridge, TX
- Type:
- Single Family
- Sq.Ft.:
- 4,394
- Status:
- Active
- Beds:
- 5
- Lot size:
- 1.3 Acres
- Year built:
- 2024
- Baths:
- 6.00
- MLS#:
- 1829755
- Subdivision:
- ENCHANTED BLUFF
ADDITIONAL INFORMATION
INVESTMENT OPPORTUNITY FOR MODEL HOME LEASE BACK in the hot new 6 phase acreage community of Enchanted Bluff! You are greeted by the large courtyard featuring a relaxing fire pit with quick access to the wet bar. Warm and inviting tones immediately make you feel welcome as you enter this Altamira floor plan. The model offers 4 bedrooms and 4.5 baths on the main floor with a 5th bedroom, 5th bath and game room upstairs. The spacious and upgraded kitchen offers a 48" gas cooktop with 6-burners and griddle, double wall oven, built-in fridge, quartz countertops and backsplash, under and above cabinet lighting, and much more. The generously sized great room features a fireplace with cast stone mantel and surround, cedar wrapped beams and a 20'x10' stackable slider door that opens to the rear covered patio which features an exterior fireplace and outdoor kitchen. Enjoy the solitude of the master suite in the large shower or by soaking in the freestanding rectangular tub. Home features split bedrooms for privacy. Guests will enjoy the oversized guest suite which showcases a coffee bar, walk-in shower and is easily accessible from the single car garage. The study is secluded from the rest of the home allowing for fewer distractions. Spacious utility room offers the optional cabinets with sink and a mud bench just outside. Home sits on approximately 1.002 acres.
- Type:
- Land
- Sq.Ft.:
- n/a
- Status:
- Active
- Beds:
- n/a
- Lot size:
- 0.81 Acres
- Baths:
- MLS#:
- 1829321
- Subdivision:
- PARK LANE ESTATES
ADDITIONAL INFORMATION
Discover the perfect canvas for your dream home in the prestigious Park Lane Estates on Garden Ridge. Nestled among stunning luxury homes, this spacious residential lot offers a tranquil escape from the city while remaining close to modern conveniences. Adorned with mature trees thoughtfully scattered across the property, this lot provides the opportunity to design a truly unique and private retreat. Whether you envision keeping the lush canopy or creating open space, the choice is yours. Nature enthusiasts will appreciate the serene surroundings, with deer frequently gracing the neighborhood and adding to its charm. Best of all, there's no HOA, giving you the freedom to create the home and lifestyle you desire. This rare opportunity combines natural beauty, a prime location, and limitless potential. Make your vision a reality in Park Lane Estates! Schedule a tour today and explore this one-of-a-kind property.
$1,204,999
8166 BLUE OAK WAY Garden Ridge, TX
- Type:
- Single Family
- Sq.Ft.:
- 3,689
- Status:
- Active
- Beds:
- 4
- Lot size:
- 1.3 Acres
- Year built:
- 2024
- Baths:
- 5.00
- MLS#:
- 1828470
- Subdivision:
- ENCHANTED BLUFF
ADDITIONAL INFORMATION
Move-in ready Altamira floor plan in the hot new acreage community of Enchanted Bluff! This home with 4 bedroom, 4.5 bath with a study welcomes you in with its oversized courtyard and open floor plan. The chef in the family will enjoy cooking in the upgraded kitchen featuring a 48" gas range with 6-burners, griddle, double ovens, built-in refrigerator, warming drawer, under and above cabinet lighting and much more. The Great room fireplace captures attention with cast stone mantel and surround. A 20'x10' stackable slider door at great room opens to the rear covered patio that features an exterior fireplace and outdoor kitchen. Centrally located wet bar is easily accessible from the courtyard to the rear patio. The secluded study allows you to work without distraction. The home features split bedrooms to give everyone their own space. Guests will enjoy the oversized guest suite that features a coffee bar and is easily accessible from the single car garage. Entry from the double car garage features the optional drop zone. The generously sized utility room is made even more functional with additional cabinets and sink. Home sits on approximately 1.3 acres.
$1,999,999
8186 Blue Oak Way Garden Ridge, TX
- Type:
- Single Family
- Sq.Ft.:
- 4,753
- Status:
- Active
- Beds:
- 4
- Lot size:
- 1.07 Acres
- Year built:
- 2024
- Baths:
- 5.00
- MLS#:
- 1824845
- Subdivision:
- ENCHANTED BLUFF
ADDITIONAL INFORMATION
2024 Parade of Homes Custom Residence Experience a stunning blend of elegance and comfort in this custom-built home designed for seamless indoor-outdoor living. Boasting a spacious open floor plan with soaring ceilings, this luxurious residence features 4 bedrooms, 3 full baths, and 2 half baths, creating the perfect balance of practicality and sophistication. Custom cabinetry and exquisite oak wood floors highlight the home's attention to detail, while unique spaces like the speakeasy, media room, and game room add a touch of fun and relaxation. The kitchen and separate formal dining room are ideal for entertaining, while the exercise room caters to active lifestyles. Step outside to enjoy an expansive outdoor retreat complete with a negative-edge pool, pickleball court, and ample space to unwind under the shade of mature trees. The 3-car garage offers both convenience and storage, making this home as functional as it is breathtaking. This one-of-a-kind property is a true masterpiece, showcasing luxurious finishes, incredible details, and thoughtfully designed spaces inside and out.
$928,000
8155 BLUE OAK WAY Garden Ridge, TX
- Type:
- Single Family
- Sq.Ft.:
- 2,764
- Status:
- Active
- Beds:
- 4
- Lot size:
- 1.68 Acres
- Year built:
- 2024
- Baths:
- 3.00
- MLS#:
- 1824784
- Subdivision:
- ENCHANTED BLUFF
ADDITIONAL INFORMATION
Enjoy serene living in this Sitterle Homes Dijon floor plan on 1.677 acres in the beautiful Enchanted Bluff community. This open floor plan welcomes you in with the double tray ceiling in the entry and cathedral ceiling in the great room; perfect for entertaining with access to the kitchen, great room and dining room. The private primary suite offers a luxurious space to unwind after a long day. The oversized covered porch is an excellent space for cookouts and family gatherings while enjoying nature. Enchanted Bluff is currently building in phase 1 of 6. The community will be secured with gates a virtual guard.
$2,113,843
8170 BLUE OAK WAY Garden Ridge, TX
- Type:
- Single Family
- Sq.Ft.:
- 4,582
- Status:
- Active
- Beds:
- 4
- Lot size:
- 1.15 Acres
- Year built:
- 2024
- Baths:
- 5.00
- MLS#:
- 1824657
- Subdivision:
- ENCHANTED BLUFF
ADDITIONAL INFORMATION
Walk into luxury and enjoy this breathtaking Sitterle Home on a little over an acre! Featured in the 2024 Parade of Homes, this Midland floor plan will wow you with Award Winning Landscape, outdoor living area oasis featuring a gorgeous pool and fire pit at the rear of the home. The warmth is felt from the moment you enter the home with its open floor plan featuring rich engineered hardwood floors, stone wall in the great room and inviting upgraded kitchen with cabinets to the 12' ceiling, an impressive JennAir Range, built-in refrigerator and oversized island. Additional back kitchen adds another level of luxury and provides the perfect place to prepare for parties. This home is perfect for entertaining with its two multi-slide slider doors off the great room and game room that open bringing the outdoors in and connecting the entire area. The oversized Award Winning primary suite features a wet area with the tub and shower fully enclosed in frameless glass, knee space vanity, a coffee bar and closet is connected to the utility room. Split bedrooms ensures everyone's private space. Rich tones and stone fireplace set the study apart from all others. Be the envy of the neighborhood in this extremely well thought out home!
$1,249,800
8179 Blue Oak Garden Ridge, TX 78266
- Type:
- Single Family
- Sq.Ft.:
- 3,100
- Status:
- Active
- Beds:
- 4
- Lot size:
- 1.19 Acres
- Year built:
- 2024
- Baths:
- 4.00
- MLS#:
- 1822597
- Subdivision:
- Enchanted Bluff
ADDITIONAL INFORMATION
Presenting a Parade of Homes 2024 Most Creative winner in the gated Enchanted Bluff community in Garden Ridge, Texas! This 4-bedroom, 3.5-bathroom home combines comfortable luxury living with a layout designed for ease and elegance. Enjoy an open-concept living area featuring an cozy wood burning fireplace with gas log lighter and large oversized sliding glass patio doors that lead to a covered patio and deck, complete with a BBQ grill stub-out, surrounded by mature trees for a secluded setting. The spacious kitchen boasts custom cabinetry, quartz countertops, stainless steel appliances, butler's pantry, beverage bar, and stunning custom lighting. The privately located master suite offers a retreat on one side of the home, while three additional bedrooms, including a Jack-and-Jill bath, are situated on the opposite wing. Additional highlights include tankless water heater, an oversized 3-car garage, and office space, all crafted to elevate daily living and entertaining.
- Type:
- Single Family
- Sq.Ft.:
- 2,932
- Status:
- Active
- Beds:
- 3
- Lot size:
- 0.93 Acres
- Year built:
- 2007
- Baths:
- 5.00
- MLS#:
- 1821055
- Subdivision:
- WILD WIND
ADDITIONAL INFORMATION
Elegant Country Retreat in Wild Wind Gated Neighborhood! Nestled among mature oak trees, this stunning 3-bedroom, 3-bathroom home offers the perfect balance of serene country living with easy access to city amenities. The beautiful layout, ideal for gatherings and entertaining, opens up to a grand kitchen featuring high-end Viking appliances, a spacious island, ample prep space, and cabinetry storage. Create wonderful memories with loved ones in the stunning living room with a cozy fireplace and backyard views. The luxurious primary suite is a true retreat with an en suite featuring a walk-in shower, garden tub, dual vanities, and spacious walk-in closet. Secondary bedrooms offer a Jack and Jill bathroom, creating a private suite-like feel. Step outside to a grand covered patio with a glossy epoxy finish, an outdoor kitchen, and a cozy firepit area, all overlooking a greenbelt for added privacy. The oversized 3-car garage includes a workspace and room for a golf cart, adding to the convenience and charm of this property. This home is an exceptional blend of elegance and comfort, ready to welcome you home.
- Type:
- Single Family
- Sq.Ft.:
- 3,141
- Status:
- Active
- Beds:
- 4
- Lot size:
- 0.74 Acres
- Year built:
- 1986
- Baths:
- 3.00
- MLS#:
- 1817026
- Subdivision:
- Forest Waters
ADDITIONAL INFORMATION
Come home to this beautiful, classic custom-built home located in the desirable subdivision of Forest Waters. Pull through the circle drive and take in the hard-to-beat curb appeal, mature trees and welcoming entry with thoughtful (and easy upkeep!) landscape beds. Inside, you'll find two living areas, one with a cozy fireplace. The primary bedroom offers a sitting area with views to the backyard. The kitchen and breakfast area offer another fireplace that adds to the overall cozy ambiance of this home. There is a full bath downstairs, just off the kitchen and fourth bedroom, or - as the past owners have used it - the study or game room. Upstairs, there is a large landing area with windows perfect for a study nook, reading area or craft spot with a shelved storage closet. Inside both upstairs bedrooms are amazing lofts that are perfect for kids to spend hours playing. The two upstairs bedrooms feature a Jack-and-Jill bathroom, and each have large walk-in closets. The rear entry garage features a large storage area with shelving for all your holiday decorations, and the garage has cabinets and counter tops for additional storage. Furthermore, a 392 +/- square foot (per CAD) workshop is adjacent to the garage. The workshop space boasts counter tops, a sink, a garage door, separate entry door, peg board and is a great addition to this home. The backyard features an amazing waterscape, treehouse with zipline, and vegetable or flower garden area. The home has a wood privacy fence across the back and side yard, and wrought iron fencing across the front and street side. The entire property has been well maintained through the years and is awaiting its next owners to love it as much as the last.
- Type:
- Single Family
- Sq.Ft.:
- 3,372
- Status:
- Active
- Beds:
- 4
- Lot size:
- 0.75 Acres
- Year built:
- 2002
- Baths:
- 4.00
- MLS#:
- 1811378
- Subdivision:
- REGENCY OAKS
ADDITIONAL INFORMATION
** NEW A/C UNITS INSTALLED OCTOBER 2024, UPSTAIRS & DOWNSTAIRS UNITS (2 inside & 2 outside units replaced) ** ROOF 2 YEARS OLD ** Nestled in the serene Regency Oaks neighborhood of Garden Ridge, this home is a gem waiting to be discovered. Towering oak trees and rolling terrain make for a lovely setting for this excellent buy. Tile flooring with marble accents and new carpet, never lived on, limestone fireplace, and a separate office next to the primary bedroom. All bathrooms have updated marble tops, new cabinets, faucets etc. Replaced appliances include gas cooktop, microwave, and dish washer. Upstairs has another living area/game room plus an office/study nook, surrounded by 3 bedrooms, one with ensuite and one Jack-n-Jill bath.
$1,074,900
22405 Citadel Pt Garden Ridge, TX
Open House:
Saturday, 2/22 6:00-10:00PM
- Type:
- Single Family
- Sq.Ft.:
- 4,276
- Status:
- Active
- Beds:
- 4
- Lot size:
- 1 Acres
- Year built:
- 2025
- Baths:
- 5.00
- MLS#:
- 1806268
- Subdivision:
- Enchanted Bluff
ADDITIONAL INFORMATION
New Monticello Home Ready to Move-In Fall 2024. 1 ACRE, GREEN BELT HOME SITE! Curb Appeal with mature oak tress , double door entry and stone and stuuco exterior. Each bedroom is a suite with its own bathroom. Grand 16' ceiling at the Family Room with sliders leading to your patio. Spa Bath and Gourmet Kitchen with 48" Kitchen aid appliances. We didnt forget the bar to serve from, for all of the entertaining you will do.
- Type:
- Single Family
- Sq.Ft.:
- 4,381
- Status:
- Active
- Beds:
- 4
- Lot size:
- 1.49 Acres
- Year built:
- 1977
- Baths:
- 3.00
- MLS#:
- 1803526
- Subdivision:
- GARDEN RIDGE ESTATES
ADDITIONAL INFORMATION
Welcome to this stunning 4-bedroom, 3-bath home nestled on 1.49 acres surrounded by beautiful mature oak trees. This thoughtfully designed split floor plan offers the perfect blend of spaciousness and privacy. The heart of the home boasts impressive family and living areas with soaring vaulted ceilings, drawing in abundant natural light through expansive windows. Cozy up by the fireplace in the living area or retreat to the master bedroom, where another fireplace awaits for those chilly winter nights. The open-concept, eat-in kitchen is ideal for casual meals, while a formal dining room provides the perfect setting for large family gatherings and entertaining. Conveniently located near JBSA Randolph, this home also offers easy access to local shopping and a variety of dining options. Whether you're hosting guests or enjoying quiet moments, this home promises the perfect balance of elegance and comfort in a tranquil setting. Discounted rate options and no lender fee future refinancing may be available for qualified buyers of this home.
- Type:
- Single Family
- Sq.Ft.:
- 3,210
- Status:
- Active
- Beds:
- 4
- Lot size:
- 0.73 Acres
- Year built:
- 1987
- Baths:
- 4.00
- MLS#:
- 1796017
- Subdivision:
- GARDEN RIDGE ESTATES
ADDITIONAL INFORMATION
Welcome to your dream home! This stunning 4-bedroom, 3.5-bathroom residence combines elegance, comfort, and practicality in one perfect package. Nestled in the serene neighborhood of Garden Ridge Estates, this property boasts not only a spacious main house but also a charming guest house, providing versatile living options for family and friends. The heart of the home is its expansive kitchen, featuring a large island that's perfect for meal preparation, casual dining, and entertaining. Ample amount of storage space which makes this kitchen a chef's delight. The generously sized master suite features an expansive double vanity bathroom, and his and hers walk-in closets, offering a perfect blend of elegance and functionality. The property includes a well-appointed guest house casita, ideal for hosting overnight guests, extended family, or even as a private office or studio. With its own living area, bedroom, and bathroom, the guest house offers all the comforts of home. The beautifully landscaped yard provides a working waterfall and the Trek decking being wired and reinforced to support a hot tub, the off-street parking and generator, sets a perfect setting for outdoor activities and relaxation in this idyllic space. Located in a desirable neighborhood, this home is close to shopping centers, dining options, and recreational facilities. This home is a true gem, offering a perfect blend of luxury, functionality, and style. Don't miss the opportunity to make this exquisite property your own.
- Type:
- Land
- Sq.Ft.:
- n/a
- Status:
- Active
- Beds:
- n/a
- Lot size:
- 1.24 Acres
- Baths:
- MLS#:
- 1762205
- Subdivision:
- Ramble Ridge
ADDITIONAL INFORMATION
Sunning views within minutes of all city conveniences, shopping, restaurants, schools, rivers and Canyon Lake. This high elevation homesite is located in one of the Hill Country's most beautiful gated neighborhoods, Ramble Ridge. Featuring HIGH ELEVATION VIEWS, this 1.2+ acre parcel also offers an abundance of Live Oak trees, a secluded build site, and plenty of privacy. With excellent and reasonable building restrictions, this lot allows you to use the builder of your choice and build any time you're ready. A rare find in a highly sought-after area.
$1,845,000
19502 Tonkawa Pass Garden Ridge, TX 78266
- Type:
- Land
- Sq.Ft.:
- n/a
- Status:
- Active
- Beds:
- n/a
- Lot size:
- 15.43 Acres
- Baths:
- MLS#:
- 1754832
- Subdivision:
- N/a
ADDITIONAL INFORMATION
15.43 acres with older home, barns, pens, outbuildings. Great for horses and livestock, unrestricted, unlimited possibilities. Home is move-in ready, with well and water storage.
- Type:
- Land
- Sq.Ft.:
- n/a
- Status:
- Active
- Beds:
- n/a
- Lot size:
- 1.32 Acres
- Baths:
- MLS#:
- 1737348
- Subdivision:
- RAMBLE RIDGE
ADDITIONAL INFORMATION
Nestled in the highly sought-after community of Ramble Ridge, this property sprawling across 1.37 acres combines the tranquility of suburban life with the accessibility to multiple vibrant city centers. Conveniently placed 20 minutes from New Braunfels, just over a half hour to Downtown San Antonio. This property provides a superb location and ideal canvas for a dream lifestyle. Undeveloped and ready for your personal touch. NO BACK NEIGHBORS. GATED COMMUNITY!!! Build your Dream Home. This lot backs up to Natural Bridge Caverns Rd. Plenty of Mature Trees. So close to the city and all it's amenities.
- Type:
- General Commercial
- Sq.Ft.:
- n/a
- Status:
- Active
- Beds:
- n/a
- Lot size:
- 22.02 Acres
- Baths:
- MLS#:
- 508804
ADDITIONAL INFORMATION
Excellent location and unlimited opportunity to grow your business or for agricultural use. This 22 acre property is located off of FM 3009 and only a couple of minutes to I-35 and short distance to San Antonio and New Braunfels. Acreage is level, unrestricted and zoned commercial. Seller will also sell as 2 individual 11 acre tracts.

 |
| This information is provided by the Central Texas Multiple Listing Service, Inc., and is deemed to be reliable but is not guaranteed. IDX information is provided exclusively for consumers’ personal, non-commercial use, that it may not be used for any purpose other than to identify prospective properties consumers may be interested in purchasing. Copyright 2025 Four Rivers Association of Realtors/Central Texas MLS. All rights reserved. |









