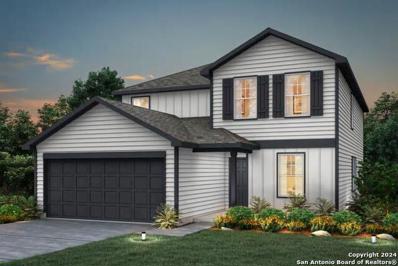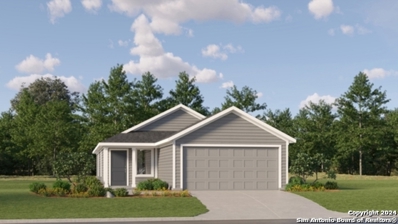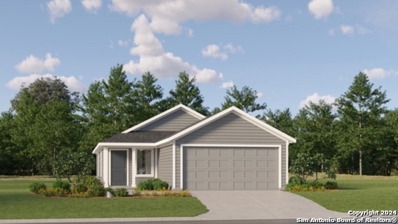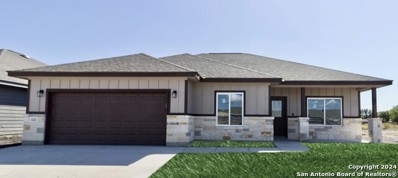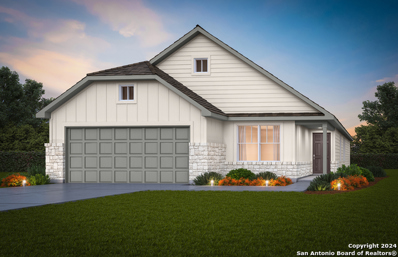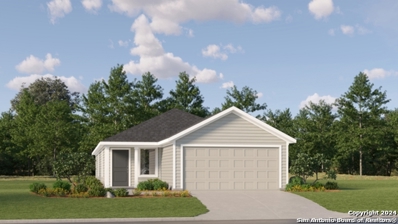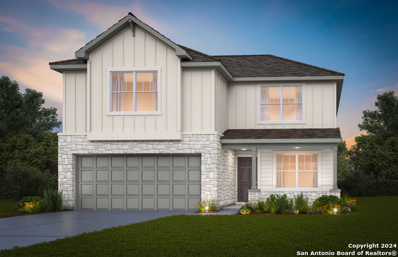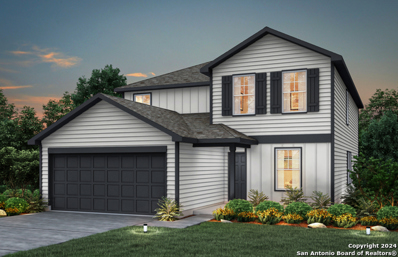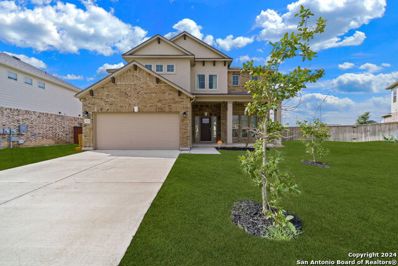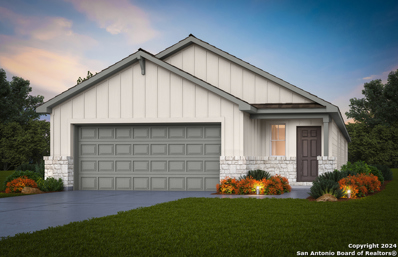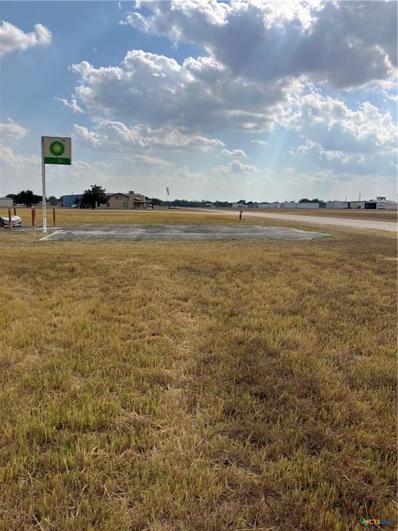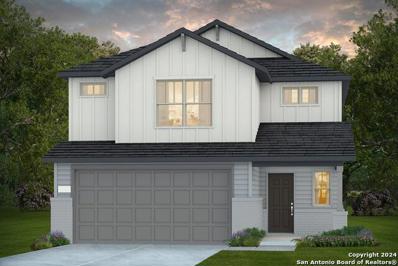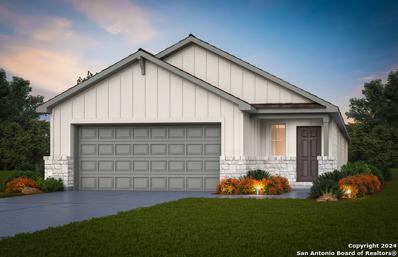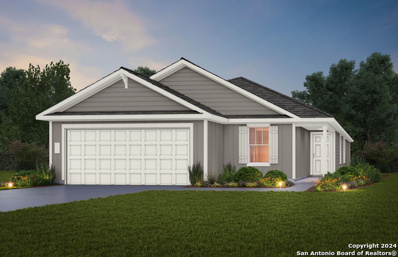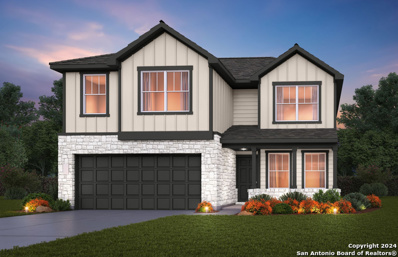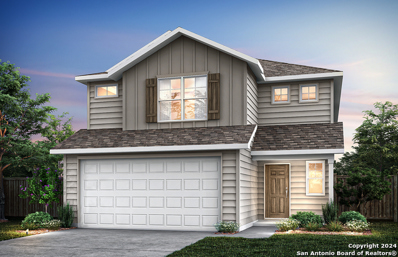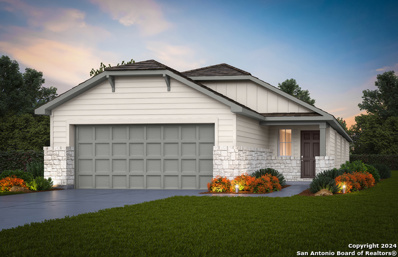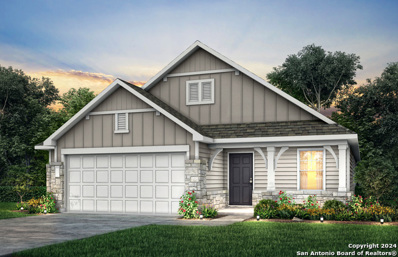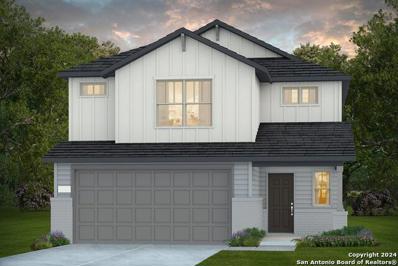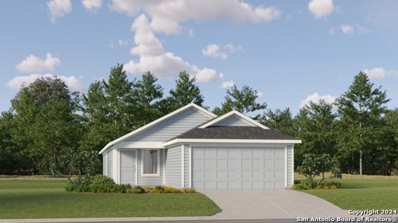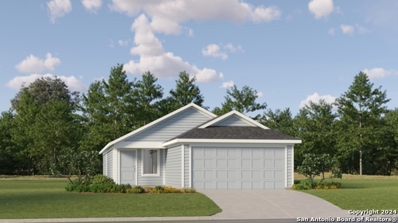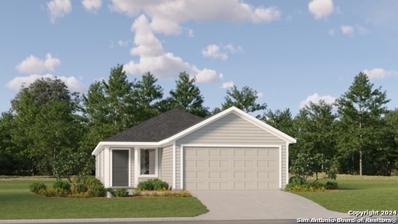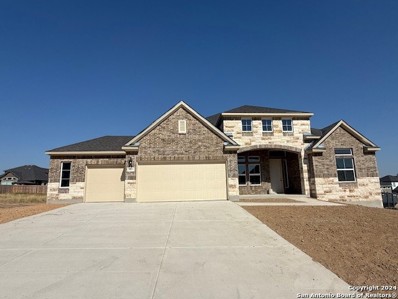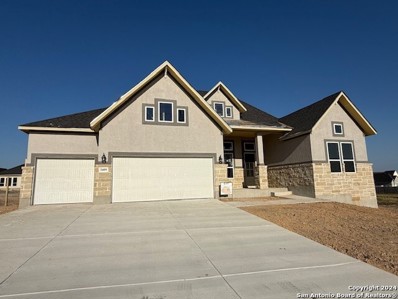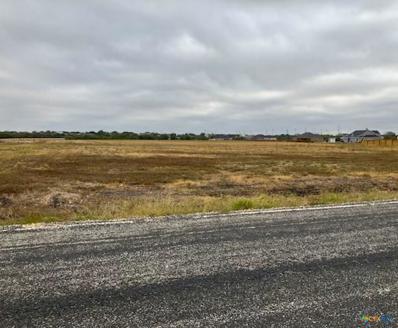Marion TX Homes for Rent
The median home value in Marion, TX is $269,905.
This is
lower than
the county median home value of $321,100.
The national median home value is $338,100.
The average price of homes sold in Marion, TX is $269,905.
Approximately 65.39% of Marion homes are owned,
compared to 26.56% rented, while
8.05% are vacant.
Marion real estate listings include condos, townhomes, and single family homes for sale.
Commercial properties are also available.
If you see a property you’re interested in, contact a Marion real estate agent to arrange a tour today!
$344,741
1104 Oriole Way Marion, TX 78124
- Type:
- Single Family
- Sq.Ft.:
- 2,601
- Status:
- NEW LISTING
- Beds:
- 4
- Lot size:
- 0.13 Acres
- Year built:
- 2024
- Baths:
- 3.00
- MLS#:
- 1825998
- Subdivision:
- DOVE SONG
ADDITIONAL INFORMATION
*Available March 2025!* The four-bedroom Mesilla offers comfortable living and functionality. The first-floor expansive great room and gourmet kitchen with an island keep you connected and offer space to entertain guests. Upstairs includes a luxurious owner's suite and a pair of secondary bedrooms anchored by a large, multifunctional game room.
$212,999
213 Charles Way Marion, TX 78124
- Type:
- Single Family
- Sq.Ft.:
- 1,266
- Status:
- NEW LISTING
- Beds:
- 3
- Lot size:
- 0.1 Acres
- Year built:
- 2024
- Baths:
- 2.00
- MLS#:
- 1825512
- Subdivision:
- Grace Valley
ADDITIONAL INFORMATION
The Oakridge - This single-level home showcases a spacious open floorplan shared between the kitchen, dining area and family room for easy entertaining during gatherings. An owner's suite enjoys a private location in a rear corner of the home, complemented by an en-suite bathroom and walk-in closet. There are two secondary bedrooms along the side of the home. Estimated COE Jan 2025. Prices and features may vary and are subject to change. Photos are for illustrative purposes only.
$212,999
209 Charles Way Marion, TX 78124
- Type:
- Single Family
- Sq.Ft.:
- 1,266
- Status:
- NEW LISTING
- Beds:
- 3
- Lot size:
- 0.1 Acres
- Year built:
- 2024
- Baths:
- 2.00
- MLS#:
- 1825511
- Subdivision:
- Grace Valley
ADDITIONAL INFORMATION
The Oakridge - This single-level home showcases a spacious open floorplan shared between the kitchen, dining area and family room for easy entertaining during gatherings. An owner's suite enjoys a private location in a rear corner of the home, complemented by an en-suite bathroom and walk-in closet. There are two secondary bedrooms along the side of the home. Estimated COE Jan 2025. Prices and features may vary and are subject to change. Photos are for illustrative purposes only.
$355,000
121 Lost Pines Marion, TX 78124
- Type:
- Single Family
- Sq.Ft.:
- n/a
- Status:
- NEW LISTING
- Beds:
- 3
- Lot size:
- 0.17 Acres
- Year built:
- 2024
- Baths:
- 2.00
- MLS#:
- 1825119
- Subdivision:
- Marion Park
ADDITIONAL INFORMATION
MOVE-IN READY! Seller pays up to $5,000 towards buyer's closing costs for this move-in ready home! New custom 1658 SqFt. home conveniently located in Marion Park (Marion, TX) minutes from I-35 & I-10. Level 0.172 acre lot in quiet countryside within the highly-desired Marion ISD. Features NO HOA, high-speed internet, and level lot! Spacious floor plan with 3 bedrooms 2 full baths plus an office/4th bedroom. Large master suite with walk-in closet, walk-in tile shower and double vanity. High 9' ceilings throughout the home. Kitchen with oversized island, custom wood cabinets, walk-in pantry and dining area. Wood-look tile flooring in wet areas, living room, and master bedroom with upgraded patterned carpet in the bedrooms and closets. This home includes upgraded features- worth about $10,000-$15,000 value! Granite countertops throughout. Exterior of home has stone 42" tall across the front of the home and hardi-plank batten board. Includes full front, side and back yard landscaping as well as a sprinkler system. Covered back porch perfect for entertaining with TX summer BBQs! Ask us about this home/other new homes under construction- or build on an available lot! Experience Affordable Luxury with Olin Johnson Homes- a trusted custom home builder with over 25 years of experience.
$322,930
1112 Oriole Way Marion, TX 78124
- Type:
- Single Family
- Sq.Ft.:
- 1,937
- Status:
- NEW LISTING
- Beds:
- 4
- Lot size:
- 0.12 Acres
- Year built:
- 2024
- Baths:
- 2.00
- MLS#:
- 1825166
- Subdivision:
- DOVE SONG
ADDITIONAL INFORMATION
*Available February 2025!* The single-story Chatfield plan is packed full of great features. As you enter the home through the long front porch and side entry door your open kitchen with an island greets you as it flows into the cafe and gathering room. A convenient laundry room sits outside of the owner's suite and secondary bedrooms for easy access and the private owner's retreat boasts dual bathroom vanities and an oversized walk-in closet.
$241,999
217 Charles Way Marion, TX 78124
- Type:
- Single Family
- Sq.Ft.:
- 1,600
- Status:
- Active
- Beds:
- 4
- Lot size:
- 0.1 Acres
- Year built:
- 2024
- Baths:
- 2.00
- MLS#:
- 1823950
- Subdivision:
- Grace Valley
ADDITIONAL INFORMATION
The Pinehollow - This single-level home showcases a spacious open floorplan shared between the kitchen, dining area and family room for easy entertaining. An owner's suite enjoys a private location in a rear corner of the home, complemented by an en-suite bathroom and walk-in closet. There are three secondary bedrooms along the side of the home. Estimated COE Jan 2025. Prices and features may vary and are subject to change. Photos are for illustrative purposes only.
$359,010
1128 Oriole Way Marion, TX 78124
- Type:
- Single Family
- Sq.Ft.:
- 2,466
- Status:
- Active
- Beds:
- 5
- Lot size:
- 0.13 Acres
- Year built:
- 2024
- Baths:
- 3.00
- MLS#:
- 1823636
- Subdivision:
- DOVE SONG
ADDITIONAL INFORMATION
*Available February 2025!* The Enloe's first floor entry features a study that flows into the gathering room overlooking the kitchen and cafe. Head upstairs to three secondary bedrooms and a large game room, perfect for game and movie nights. Designer fixtures and double vanities in the bathrooms add elegance and durability.
$344,741
1124 Oriole Way Marion, TX 78124
- Type:
- Single Family
- Sq.Ft.:
- 2,601
- Status:
- Active
- Beds:
- 4
- Lot size:
- 0.12 Acres
- Year built:
- 2024
- Baths:
- 3.00
- MLS#:
- 1823633
- Subdivision:
- DOVE SONG
ADDITIONAL INFORMATION
*Available February 2025!* The four-bedroom Mesilla offers comfortable living and functionality. The first-floor expansive great room and gourmet kitchen with an island keep you connected and offer space to entertain guests. Upstairs includes a luxurious owner's suite and a pair of secondary bedrooms anchored by a large, multifunctional game room.
$434,900
5129 ARROW RDG Marion, TX 78124
- Type:
- Single Family
- Sq.Ft.:
- 2,426
- Status:
- Active
- Beds:
- 4
- Lot size:
- 0.19 Acres
- Year built:
- 2021
- Baths:
- 3.00
- MLS#:
- 1822248
- Subdivision:
- PARKLANDS THE
ADDITIONAL INFORMATION
Spacious 2 Story in Parklands! Home Features 4 Bedrooms * 21/2 Baths * Upstairs Game Room * Formal Dining Room * Secondary Bedroom Downstairs * Wood Look Tile Floors * Large Kitchen Island with Stainless Steel Appliances and Gas Cooking * Rod Iron Railing at Stairway & Overlooking the Entry * Primary Suite Offers a Tray Ceiling with Separate Tub & Rain Head Shower * 2" Faux Blinds * Garage Door Opener * Water Softener * Full Yard Sprinkler System and more! All situated on an oversized lot with no neighbors behind.
$303,480
1102 Pigeon Lane Marion, TX 78124
- Type:
- Single Family
- Sq.Ft.:
- 1,776
- Status:
- Active
- Beds:
- 4
- Lot size:
- 0.12 Acres
- Year built:
- 2024
- Baths:
- 2.00
- MLS#:
- 1822185
- Subdivision:
- DOVE SONG
ADDITIONAL INFORMATION
*Available January 2025!* The one-story Afton plan greets you with a front porch entry and true foyer space with room for an entry table. Then, the design opens to the spacious gathering room and cafe area with a breakfast bar for additional seating. The island kitchen boasts a walk-in pantry and flanks the private owner's suite with an attached bath and walk-in closet. Added storage closets throughout the home make this a functional floorplan for everyone.
ADDITIONAL INFORMATION
Prime Airpark lot for residence, business, or Hangar development. Discover the perfect opportunity to build your dream property in this exclusive airpark community! This versatile vacant lot is ideal for a custom-built residence, commercial enterprise, or personal hangar. Situated on a taxiway/access road, it offers seamless connectivity to the airpark's 3000 foot runway. Embrace the freedom of a live-work-fly lifestyle surrounded by like-minded aviation enthusiasts. Don't miss out on this rare find in a thriving aviation neighborhood. No HOA! The seller has additional properties in and adjacent to Zuehl Airpark ranging from 1/3 of an acre to 10 acre tracts. Prices start at $150,000.
$316,658
1120 Oriole Way Marion, TX 78124
- Type:
- Single Family
- Sq.Ft.:
- 2,034
- Status:
- Active
- Beds:
- 4
- Lot size:
- 0.11 Acres
- Year built:
- 2024
- Baths:
- 3.00
- MLS#:
- 1821135
- Subdivision:
- DOVE SONG
ADDITIONAL INFORMATION
*Available February 2025!* The two-story Coolidge design blends tradition with innovation. A central great room and adjacent formal dining room with space to host large gatherings, and the first-floor guest suite with a full bath is a rare find for this square footage. The upstairs loft is perfect for movie or game nights.
$325,620
1116 Oriole Way Marion, TX 78124
- Type:
- Single Family
- Sq.Ft.:
- 1,776
- Status:
- Active
- Beds:
- 4
- Lot size:
- 0.11 Acres
- Year built:
- 2024
- Baths:
- 2.00
- MLS#:
- 1821133
- Subdivision:
- DOVE SONG
ADDITIONAL INFORMATION
*Available February 2025!* The one-story Afton plan greets you with a front porch entry and true foyer space with room for an entry table. Then, the design opens to the spacious gathering room and cafe area with a breakfast bar for additional seating. The island kitchen boasts a walk-in pantry and flanks the private owner's suite with an attached bath and walk-in closet. Added storage closets throughout the home make this a functional floorplan for everyone.
$321,080
1106 Pigeon Lane Marion, TX 78124
- Type:
- Single Family
- Sq.Ft.:
- 1,937
- Status:
- Active
- Beds:
- 4
- Lot size:
- 0.12 Acres
- Year built:
- 2024
- Baths:
- 2.00
- MLS#:
- 1821131
- Subdivision:
- DOVE SONG
ADDITIONAL INFORMATION
*Available January 2025!* The single-story Chatfield plan is packed full of great features. As you enter the home through the long front porch and side entry door your open kitchen with an island greets you as it flows into the cafe and gathering room. A convenient laundry room sits outside of the owner's suite and secondary bedrooms for easy access and the private owner's retreat boasts dual bathroom vanities and an oversized walk-in closet.
$357,030
1107 Pigeon Lane Marion, TX 78124
- Type:
- Single Family
- Sq.Ft.:
- 2,466
- Status:
- Active
- Beds:
- 5
- Lot size:
- 0.12 Acres
- Year built:
- 2024
- Baths:
- 3.00
- MLS#:
- 1821128
- Subdivision:
- DOVE SONG
ADDITIONAL INFORMATION
*Available January 2025!* The Enloe's first floor entry features a study that flows into the gathering room overlooking the kitchen and cafe. Head upstairs to three secondary bedrooms and a large game room, perfect for game and movie nights. Designer fixtures and double vanities in the bathrooms add elegance and durability.
$312,550
1111 Pigeon Lane Marion, TX 78124
- Type:
- Single Family
- Sq.Ft.:
- 2,034
- Status:
- Active
- Beds:
- 4
- Lot size:
- 0.11 Acres
- Year built:
- 2024
- Baths:
- 3.00
- MLS#:
- 1821116
- Subdivision:
- DOVE SONG
ADDITIONAL INFORMATION
*Available January 2025!* The two-story Coolidge design blends tradition with innovation. A central great room and adjacent formal dining room with space to host large gatherings, and the first-floor guest suite with a full bath is a rare find for this square footage. The upstairs loft is perfect for movie or game nights.
$284,790
1110 Pigeon Lane Marion, TX 78124
- Type:
- Single Family
- Sq.Ft.:
- 1,576
- Status:
- Active
- Beds:
- 3
- Lot size:
- 0.11 Acres
- Year built:
- 2024
- Baths:
- 2.00
- MLS#:
- 1821114
- Subdivision:
- DOVE SONG
ADDITIONAL INFORMATION
*Available January 2025!* The one-story Beeville plan greets you with a front porch entry and foyer space, leading into the spacious island kitchen and cafe. Enjoy game nights in the connected gathering room, or extend your entertainment outside with the optional covered patio. The adjacent owner's suite offers a tranquil retreat, and two additional bedrooms provide plenty of space for guests.
$300,370
1118 Pigeon Lane Marion, TX 78124
- Type:
- Single Family
- Sq.Ft.:
- 1,688
- Status:
- Active
- Beds:
- 4
- Lot size:
- 0.12 Acres
- Year built:
- 2024
- Baths:
- 2.00
- MLS#:
- 1821111
- Subdivision:
- DOVE SONG
ADDITIONAL INFORMATION
*Available January 2025!* The Hewitt's open single-story plan invites free-flowing movement among its spacious gathering room with a separate dining room and chef-friendly kitchen. Three bedrooms, including a secluded owner's suite, define private living spaces, and the modern flex room.
$307,370
1114 Pigeon Lane Marion, TX 78124
- Type:
- Single Family
- Sq.Ft.:
- 2,034
- Status:
- Active
- Beds:
- 4
- Lot size:
- 0.11 Acres
- Year built:
- 2024
- Baths:
- 3.00
- MLS#:
- 1821106
- Subdivision:
- DOVE SONG
ADDITIONAL INFORMATION
*Available January 2025!* The two-story Coolidge design blends tradition with innovation. A central gathering room and adjacent formal dining room provides space to host large gatherings, and the first-floor guest suite with a full bath is a rare find for this square footage. The upstairs loft is perfect for movie or game nights.
$226,999
221 Charles Way Marion, TX 78124
- Type:
- Single Family
- Sq.Ft.:
- 1,402
- Status:
- Active
- Beds:
- 3
- Lot size:
- 0.1 Acres
- Year built:
- 2024
- Baths:
- 2.00
- MLS#:
- 1820806
- Subdivision:
- Grace Valley
ADDITIONAL INFORMATION
The Kitson - This single-level home showcases a spacious open floorplan shared between the kitchen, dining area and family room for easy entertaining during gatherings. An owner's suite enjoys a private location in a rear corner of the home, complemented by an en-suite bathroom and walk-in closet. There are two secondary bedrooms along the side of the home, which are comfortable spaces. Estimated COE Dec 2024. Prices and features may vary and are subject to change. Photos are for illustrative purposes only.
$224,999
102 Kayden Court Marion, TX 78124
- Type:
- Single Family
- Sq.Ft.:
- 1,402
- Status:
- Active
- Beds:
- 3
- Lot size:
- 0.1 Acres
- Year built:
- 2024
- Baths:
- 2.00
- MLS#:
- 1820805
- Subdivision:
- Grace Valley
ADDITIONAL INFORMATION
The Kitson - This single-level home showcases a spacious open floorplan shared between the kitchen, dining area and family room for easy entertaining during gatherings. An owner's suite enjoys a private location in a rear corner of the home, complemented by an en-suite bathroom and walk-in closet. There are two secondary bedrooms along the side of the home, which are comfortable spaces. Estimated COE Dec 2024. Prices and features may vary and are subject to change. Photos are for illustrative purposes only.
$238,999
101 Kayden Court Marion, TX 78124
- Type:
- Single Family
- Sq.Ft.:
- 1,600
- Status:
- Active
- Beds:
- 4
- Lot size:
- 0.1 Acres
- Year built:
- 2024
- Baths:
- 2.00
- MLS#:
- 1820801
- Subdivision:
- Grace Valley
ADDITIONAL INFORMATION
The Pinehollow - This single-level home showcases a spacious open floorplan shared between the kitchen, dining area and family room for easy entertaining. An owner's suite enjoys a private location in a rear corner of the home, complemented by an en-suite bathroom and walk-in closet. There are three secondary bedrooms along the side of the home. Estimated COE Dec 2024. Prices and features may vary and are subject to change. Photos are for illustrative purposes only.
$628,800
3417 PAULS WAY Marion, TX 78124
- Type:
- Single Family
- Sq.Ft.:
- 3,004
- Status:
- Active
- Beds:
- 4
- Lot size:
- 0.28 Acres
- Year built:
- 2024
- Baths:
- 4.00
- MLS#:
- 1820473
- Subdivision:
- HARVEST HILLS
ADDITIONAL INFORMATION
Experience the elegance of this stunning single-story home, designed to captivate and inspire. Boasting four spacious bedrooms, three and a half luxurious bathrooms, and a private study, this residence offers the ultimate in comfort and functionality. Step outside onto the inviting covered patio, where you can unwind and enjoy the serene surroundings. The oversized 2 car garage provides ample space for your vehicles and storage needs. Indulge in the lavishness of this home's carefully crafted details. Each bedroom features a walk-in closet, offering convenience and ample storage space. The open concept design seamlessly blends the spacious family room with the exquisite kitchen, creating a harmonious flow throughout the home. Countless cabinets in the kitchen provide an abundance of storage options, while the carefully positioned layout enhances the home's sense of openness. Entertain guests in the charming dining area, complemented by a granite kitchen island that serves as the centerpiece of the room. The master bedroom exudes grandeur with its expansive walk-in closet and a master bath that boasts his and hers sinks. Every aspect of this home has been meticulously designed to create an atmosphere of luxury and comfort. Indulge in the refined ambiance of this single-story sanctuary, where every detail has been thoughtfully considered to elevate your living experience.
$599,800
3409 Pauls Way Marion, TX 78124
- Type:
- Single Family
- Sq.Ft.:
- 2,649
- Status:
- Active
- Beds:
- 4
- Lot size:
- 0.28 Acres
- Year built:
- 2024
- Baths:
- 4.00
- MLS#:
- 1820389
- Subdivision:
- HARVEST HILLS
ADDITIONAL INFORMATION
You won't believe the charm of this single-story home. Boasting four spacious bedrooms, three and a half luxurious bathrooms, flex room and a private study, this residence offers the ultimate in comfort and functionality. Sliding doors take you outside onto the large, covered patio, where you can unwind and enjoy the serene surroundings. The oversized 3 car garage provides ample space for your vehicles and storage needs. Indulge in the luxuriousness of this home's carefully crafted details. Each bedroom features a walk-in closet for ample storage space. The open concept design seamlessly blends the spacious family room and kitchen, creating a harmonious flow throughout the home. Double islands and ample amount of cabinets in the kitchen provide an abundance of storage options, while the carefully positioned layout enhances the home's sense of openness. Entertain guests in the charming dining area, complemented by a granite kitchen island that serves as the centerpiece of the room. The master bedroom exudes grandeur with its walk-in closet and a master bath that boasts oversized vanity and double sinks. Every aspect of this home has been meticulously designed to create an atmosphere of luxury and comfort. Indulge in the refined ambiance of this single-story sanctuary, where every detail has been thoughtfully considered to elevate your living experience.
- Type:
- Land
- Sq.Ft.:
- n/a
- Status:
- Active
- Beds:
- n/a
- Lot size:
- 1 Acres
- Baths:
- MLS#:
- 561474
- Subdivision:
- Ranchland Estates
ADDITIONAL INFORMATION
Come build your Dream Home on this acre lot in the Marion School District

 |
| This information is provided by the Central Texas Multiple Listing Service, Inc., and is deemed to be reliable but is not guaranteed. IDX information is provided exclusively for consumers’ personal, non-commercial use, that it may not be used for any purpose other than to identify prospective properties consumers may be interested in purchasing. Copyright 2024 Four Rivers Association of Realtors/Central Texas MLS. All rights reserved. |
