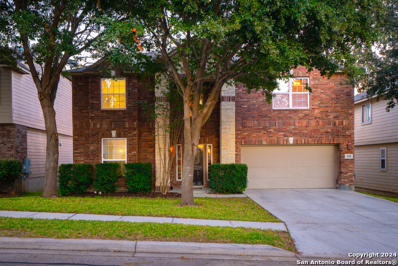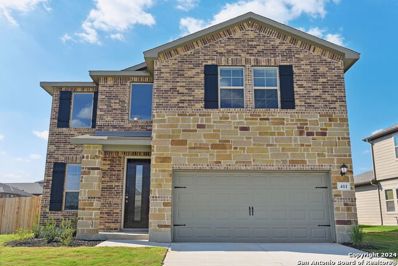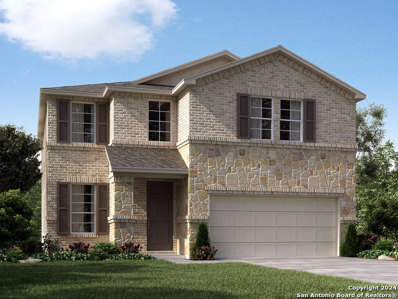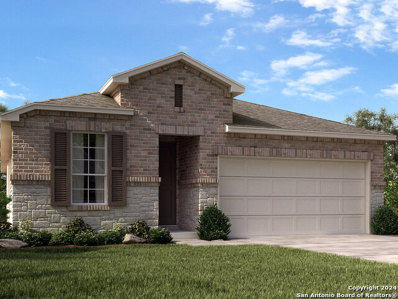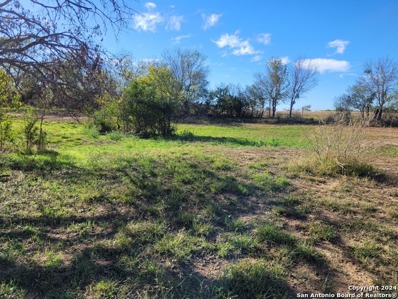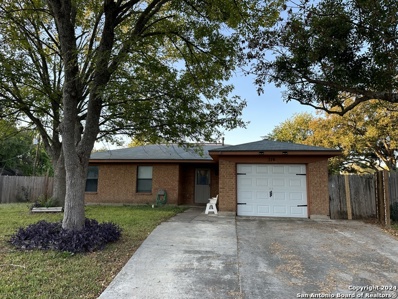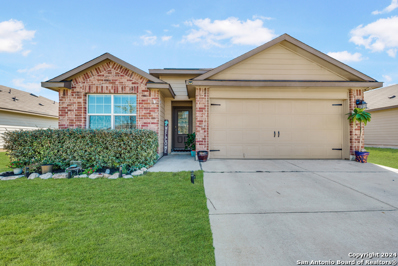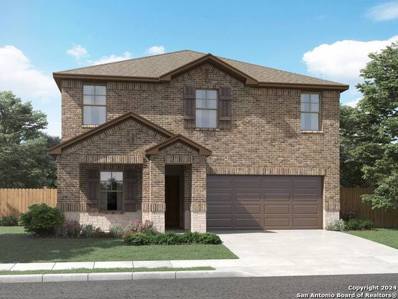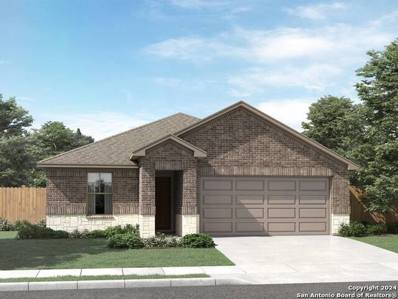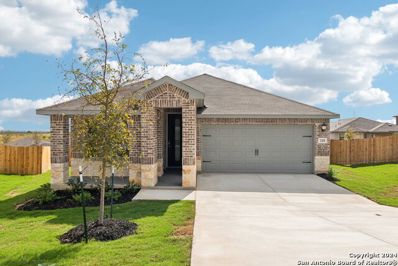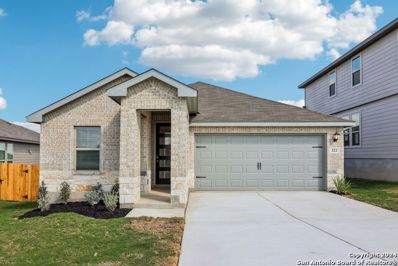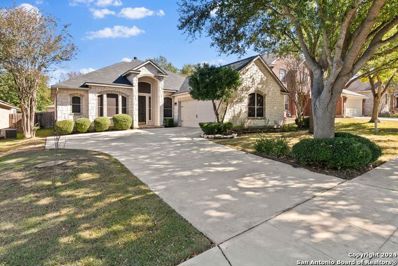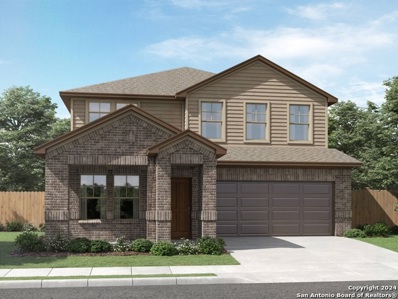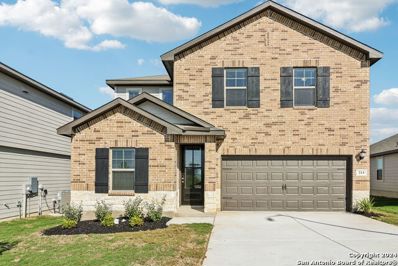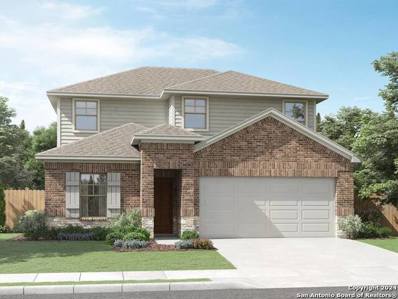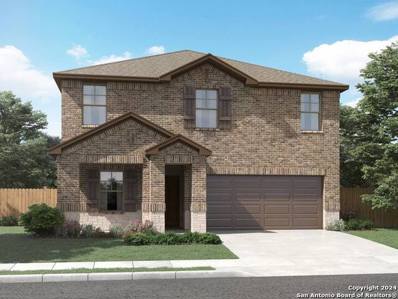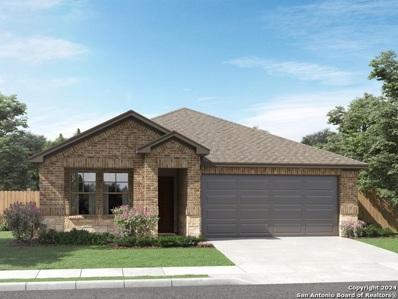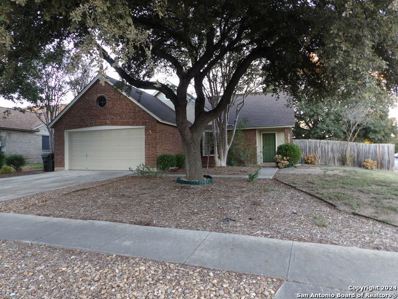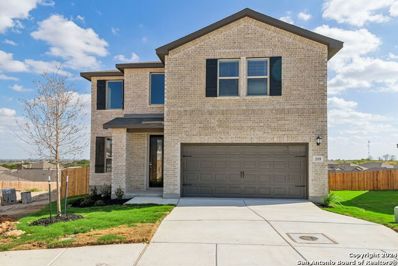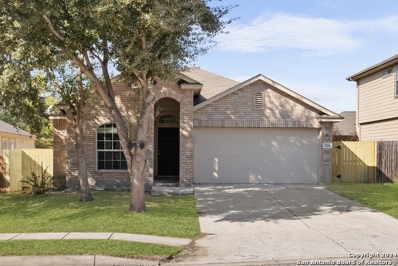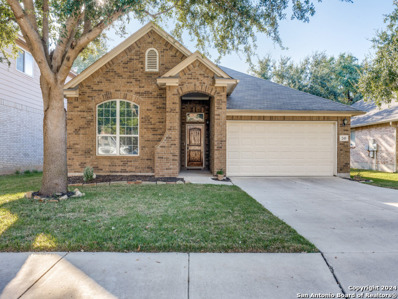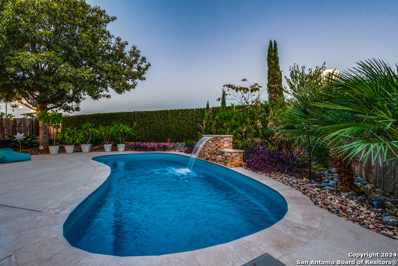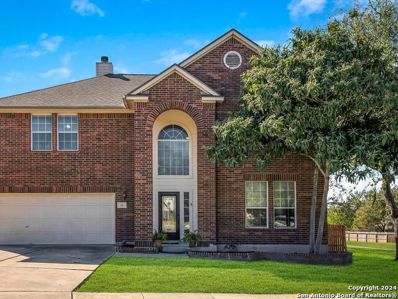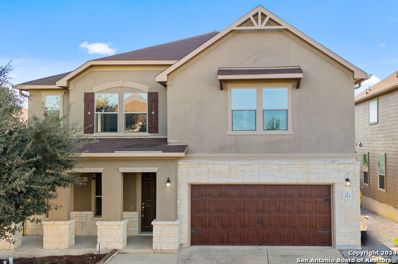Cibolo TX Homes for Rent
The median home value in Cibolo, TX is $365,000.
This is
higher than
the county median home value of $321,100.
The national median home value is $338,100.
The average price of homes sold in Cibolo, TX is $365,000.
Approximately 80.22% of Cibolo homes are owned,
compared to 13.7% rented, while
6.09% are vacant.
Cibolo real estate listings include condos, townhomes, and single family homes for sale.
Commercial properties are also available.
If you see a property you’re interested in, contact a Cibolo real estate agent to arrange a tour today!
$398,500
418 TURNBERRY WAY Cibolo, TX 78108
- Type:
- Single Family
- Sq.Ft.:
- 2,894
- Status:
- NEW LISTING
- Beds:
- 5
- Lot size:
- 0.16 Acres
- Year built:
- 2009
- Baths:
- 3.00
- MLS#:
- 1825303
- Subdivision:
- BENTWOOD RANCH
ADDITIONAL INFORMATION
Welcome to this stunning home in the sought-after Bentwood Ranch subdivision! This spacious property boasts 5 bedrooms and 3 full bathrooms, with high ceilings and elegant arches, creating an open and airy atmosphere throughout. The open-concept living and dining areas are perfect for entertaining, complemented by a second dining area for more formal gatherings. A downstairs bedroom with a full bathroom offers an ideal setup for a mother-in-law suite or private guest ensuite. The kitchen features beautiful granite countertops, stainless steel appliances, and plenty of space for meal prep and family time. Upstairs, you'll find a generously sized media room, perfect for movie nights or game days. Retreat to the primary bedroom, which showcases a vaulted ceiling, a full bathroom with double vanity sinks, a walk-in standing shower, and an oversized walk-in closet. Three additional bedrooms upstairs ideal for a family. This home has an abundance of storage solutions for every need. Thoughtfully designed linen closets provide dedicated space to keep towels, bedding, and essentials neatly organized. Step outside onto a covered patio for the perfect spot to relax, entertain, or enjoy the fresh air year round. Indulge in the HOA amenities, pool, park/playground, and sports court. Conveniently located near various shopping and dining options, with quick access to I-35. Schedule your showing today to see this beautiful home!
$404,990
411 Shelton Pass Cibolo, TX 78108
- Type:
- Single Family
- Sq.Ft.:
- 2,400
- Status:
- NEW LISTING
- Beds:
- 4
- Lot size:
- 0.12 Acres
- Year built:
- 2024
- Baths:
- 3.00
- MLS#:
- 1825065
- Subdivision:
- Legendary Trails
ADDITIONAL INFORMATION
Brand new, energy-efficient home available by Aug 2024! Upon entering, soaring two-story ceilings in the Medina's great room make a stunning first impression. Linen cabinets with white-toned quartz countertops, brown dark tone EVP flooring with dark beige carpet in our Balanced package. From the $300s and situated just inside Cibolo in the North East San Antonio metro area, this community offers elegant brick and stone elevations, in a rural feeling community, with convenient access to major highways, shopping, dining and entertainment at the Forum Shopping Center just minutes away. Residents of this community will attend highly rated Schertz-Cibolo-Universal City ISD schools. Each of our homes is built with innovative, energy-efficient features designed to help you enjoy more savings, better health, real comfort and peace of mind.
$418,990
216 Prominence Way Cibolo, TX 78108
- Type:
- Single Family
- Sq.Ft.:
- 2,400
- Status:
- NEW LISTING
- Beds:
- 4
- Lot size:
- 0.12 Acres
- Year built:
- 2024
- Baths:
- 3.00
- MLS#:
- 1825051
- Subdivision:
- Legendary Trails
ADDITIONAL INFORMATION
Brand new, energy-efficient home available by Nov 2024! Upon entering, soaring two-story ceilings in the Medina's great room make a stunning first impression. The main floor primary suite is secluded from the versatile media and game rooms located upstairs. From the $300s and situated just inside Cibolo in the North East San Antonio metro area, this community offers elegant brick and stone elevations, in a rural feeling community, with convenient access to major highways, shopping, dining and entertainment at the Forum Shopping Center just minutes away. Residents of this community will attend highly rated Schertz-Cibolo-Universal City ISD schools. Each of our homes is built with innovative, energy-efficient features designed to help you enjoy more savings, better health, real comfort and peace of mind.
$236,000
3305 Harvest Cibolo, TX 78108
- Type:
- Single Family
- Sq.Ft.:
- 1,162
- Status:
- NEW LISTING
- Beds:
- 3
- Lot size:
- 0.16 Acres
- Year built:
- 1981
- Baths:
- 2.00
- MLS#:
- 1825001
- Subdivision:
- NORTHCLIFFE
ADDITIONAL INFORMATION
A hidden Gem with inviting style with a LARGE front patio! 3 Bedroom 1 bath & 1 Half bath. Ceramic tile flooring. Well maintained and very comfortable home with several mature trees and sitting area in the backyard as well! Enjoy the neighborhood tranquility and the Great Park/ Trail and Sports Court within walking distance. Come See this Lovely Property today!
$368,990
111 Perciful Avenue Cibolo, TX 78108
- Type:
- Single Family
- Sq.Ft.:
- 1,867
- Status:
- NEW LISTING
- Beds:
- 3
- Lot size:
- 0.12 Acres
- Year built:
- 2024
- Baths:
- 2.00
- MLS#:
- 1825029
- Subdivision:
- Legendary Trails
ADDITIONAL INFORMATION
Brand new, energy-efficient home available by Dec 2024! The Rio Grande's sprawling single-story layout features a bright, open concept living area, dining space, and kitchen. The primary suite boasts a sizeable walk-in closet and dual sinks. From the $300s and situated just inside Cibolo in the North East San Antonio metro area, this community offers elegant brick and stone elevations, in a rural feeling community, with convenient access to major highways, shopping, dining and entertainment at the Forum Shopping Center just minutes away. Residents of this community will attend highly rated Schertz-Cibolo-Universal City ISD schools. Each of our homes is built with innovative, energy-efficient features designed to help you enjoy more savings, better health, real comfort and peace of mind.
$110,000
11639 Voges Pass Cibolo, TX 78108
- Type:
- Land
- Sq.Ft.:
- n/a
- Status:
- NEW LISTING
- Beds:
- n/a
- Lot size:
- 0.99 Acres
- Baths:
- MLS#:
- 1825294
- Subdivision:
- OUT OF SA/BEXAR CO.
ADDITIONAL INFORMATION
Discover the perfect slice of Texas with this 0.991-acre tract that backs up to Randolph Air Force Base in the charming Schertz/Cibolo area. This spacious lot offers a unique blend of tranquility and convenience, ideal for those looking to build their dream home or invest in a prime location. Enjoy the peaceful surroundings while being just minutes away from shopping, dining, and top-rated schools. With easy access to major highways, commuting to San Antonio or surrounding areas is a breeze. Don't miss out on this rare opportunity to own a piece of land in such a desirable location! The Sellers are motivated!
$164,900
116 BRAMBLEWOOD CIR Cibolo, TX 78108
- Type:
- Single Family
- Sq.Ft.:
- 1,156
- Status:
- NEW LISTING
- Beds:
- 3
- Lot size:
- 0.27 Acres
- Year built:
- 1980
- Baths:
- 1.00
- MLS#:
- 1825293
- Subdivision:
- CIBOLO NORTH
ADDITIONAL INFORMATION
Don't miss out on this fantastic investment opportunity! This 3-bedroom, 1-bath home is situated on a spacious lot in a highly desirable location. Just steps away from the Cibolo HEB, local dining, and entertainment, this property offers the perfect blend of convenience and potential. Whether you're looking to renovate, expand, or rent, this home offers endless possibilities. Take advantage of this thriving community and prime location. Be sure to schedule your showing and submit your offer today!
$289,900
310 Colbert Ferry Cibolo, TX 78108
- Type:
- Single Family
- Sq.Ft.:
- 1,635
- Status:
- NEW LISTING
- Beds:
- 3
- Lot size:
- 0.16 Acres
- Year built:
- 2019
- Baths:
- 2.00
- MLS#:
- 1824799
- Subdivision:
- RED RIVER RANCH
ADDITIONAL INFORMATION
OPEN HOUSE: November 23rd, Saturday from 10AM to 2PM. Welcome to the desirable Red River Ranch neighborhood in thriving Cibolo, TX! This cozy yet spacious 1,635 sq. ft. home offers a light-filled open floor plan with tall 9' ceilings and durable LVP flooring throughout. Step through the foyer to discover a versatile flex room/dining area that flows seamlessly into the kitchen and living room. The modern kitchen is a chef's dream, featuring 42" cabinetry, stainless steel appliances, a pantry, a tiled backsplash, an island, and granite countertops. Designed for comfort and convenience, this smart home includes pre-plumbing for a water softener, an irrigation system, a programmable thermostat, and voice-activated light switches. The primary suite is a serene retreat with a walk-in closet and a spa-like bath boasting dual vanities, a garden tub, and a separate shower. Entertain effortlessly on the covered patio or take leisurely strolls through the peaceful sidewalks in this friendly community. Located minutes from Randolph AFB, parks, trails, restaurants, and gyms, with excellent Schertz-Cibolo-UC ISD schools nearby, this home combines charm, convenience, and location. Schedule your private tour today!
$402,990
212 Prominence Way Cibolo, TX 78108
- Type:
- Single Family
- Sq.Ft.:
- 2,365
- Status:
- NEW LISTING
- Beds:
- 4
- Lot size:
- 0.14 Acres
- Year built:
- 2024
- Baths:
- 3.00
- MLS#:
- 1824848
- Subdivision:
- Legendary Trails 45
ADDITIONAL INFORMATION
Brand new, energy-efficient home available by Nov 2024! An expansive covered front porch provides a relaxing setting to gaze at the beautiful Texas hill-country sunset. Perfect for families, this plan offers a spacious walk-in pantry along with four generously sized upstairs bedrooms. From the $300s and situated just inside Cibolo in the North East San Antonio metro area, this community offers elegant brick and stone elevations, in a rural feeling community, with convenient access to major highways, shopping, dining and entertainment at the Forum Shopping Center just minutes away. Residents of this community will attend highly rated Schertz-Cibolo-Universal City ISD schools. Each of our homes is built with innovative, energy-efficient features designed to help you enjoy more savings, better health, real comfort and peace of mind.
$363,990
115 Perciful Avenue Cibolo, TX 78108
- Type:
- Single Family
- Sq.Ft.:
- 1,738
- Status:
- NEW LISTING
- Beds:
- 4
- Lot size:
- 0.14 Acres
- Year built:
- 2024
- Baths:
- 2.00
- MLS#:
- 1824830
- Subdivision:
- Legendary Trails 45
ADDITIONAL INFORMATION
Brand new, energy-efficient home available by Dec 2024! The Callaghan's welcoming covered entry and foyer open to a stunning living room and gourmet kitchen. The walk-in pantry can accommodate everyone's favorite snacks. The fourth bedroom is perfect for guests, or even a study or hobby room. From the $300s and situated just inside Cibolo in the North East San Antonio metro area, this community offers elegant brick and stone elevations, in a rural feeling community, with convenient access to major highways, shopping, dining and entertainment at the Forum Shopping Center just minutes away. Residents of this community will attend highly rated Schertz-Cibolo-Universal City ISD schools. Each of our homes is built with innovative, energy-efficient features designed to help you enjoy more savings, better health, real comfort and peace of mind.
$338,990
215 Prominence Way Cibolo, TX 78108
- Type:
- Single Family
- Sq.Ft.:
- 1,555
- Status:
- NEW LISTING
- Beds:
- 3
- Lot size:
- 0.14 Acres
- Year built:
- 2024
- Baths:
- 2.00
- MLS#:
- 1824810
- Subdivision:
- Legendary Trails 45
ADDITIONAL INFORMATION
Brand new, energy-efficient home available by Sep 2024! Prepare dinner at the convenient kitchen island without missing conversation in the adjacent living room. In the secluded primary suite, tucked away at the rear of the home, a spacious walk-in closet and a large shower simplify busy mornings. From the $300s and situated just inside Cibolo in the North East San Antonio metro area, this community offers elegant brick and stone elevations, in a rural feeling community, with convenient access to major highways, shopping, dining and entertainment at the Forum Shopping Center just minutes away. Residents of this community will attend highly rated Schertz-Cibolo-Universal City ISD schools. Each of our homes is built with innovative, energy-efficient features designed to help you enjoy more savings, better health, real comfort and peace of mind.
$330,990
322 Dakota Ridge Cibolo, TX 78108
- Type:
- Single Family
- Sq.Ft.:
- 1,555
- Status:
- NEW LISTING
- Beds:
- 3
- Lot size:
- 0.14 Acres
- Year built:
- 2024
- Baths:
- 2.00
- MLS#:
- 1824779
- Subdivision:
- LEGENDARY TRAILS
ADDITIONAL INFORMATION
Brand new, energy-efficient home available NOW! Prepare dinner at the convenient kitchen island without missing conversation in the adjacent living room. In the secluded primary suite, tucked away at the rear of the home, a spacious walk-in closet and a large shower simplify busy mornings. From the $300s and situated just inside Cibolo in the North East San Antonio metro area, this community offers elegant brick and stone elevations, in a rural feeling community, with convenient access to major highways, shopping, dining and entertainment at the Forum Shopping Center just minutes away. Residents of this community will attend highly rated Schertz-Cibolo-Universal City ISD schools. Each of our homes is built with innovative, energy-efficient features designed to help you enjoy more savings, better health, real comfort and peace of mind.
$359,900
108 CORSICA DR Cibolo, TX 78108
- Type:
- Single Family
- Sq.Ft.:
- 2,531
- Status:
- NEW LISTING
- Beds:
- 3
- Lot size:
- 0.18 Acres
- Year built:
- 2000
- Baths:
- 3.00
- MLS#:
- 1824895
- Subdivision:
- DEER CREEK
ADDITIONAL INFORMATION
Stunning 3-bed, 3-bath home with high ceilings with a side load garage. The properties showcases a spacious living room featuring a cozy brick fireplace. Elegant dining room with a beautiful chandelier, and kitchen with a large island, stylish cabinets, tile backsplash, and hardwood floors. Luxurious master suite with dual walk-in closets, separate tub and shower, double vanity, and a garden tub. Upstairs could be a game room, theater room or an extra bedroom at the potential is endless. Enjoy the outdoors with a covered porch and stone pathways in the lush, landscaped yard with a full sprinkler system. Conveniently located near military bases and great shopping!
$438,990
208 Prominence Way Cibolo, TX 78108
- Type:
- Single Family
- Sq.Ft.:
- 2,855
- Status:
- NEW LISTING
- Beds:
- 4
- Lot size:
- 0.14 Acres
- Year built:
- 2024
- Baths:
- 3.00
- MLS#:
- 1824877
- Subdivision:
- Legendary Trails 45
ADDITIONAL INFORMATION
Brand new, energy-efficient home available by Nov 2024! An entertainer's dream, the open kitchen and living room provide the perfect gathering space for all occasions. Mix work and play between the in-home study and the adjacent spacious game room upstairs. From the $300s and situated just inside Cibolo in the North East San Antonio metro area, this community offers elegant brick and stone elevations, in a rural feeling community, with convenient access to major highways, shopping, dining and entertainment at the Forum Shopping Center just minutes away. Residents of this community will attend highly rated Schertz-Cibolo-Universal City ISD schools. Each of our homes is built with innovative, energy-efficient features designed to help you enjoy more savings, better health, real comfort and peace of mind.
$421,990
314 Dakota Ridge Cibolo, TX 78108
- Type:
- Single Family
- Sq.Ft.:
- 2,635
- Status:
- NEW LISTING
- Beds:
- 4
- Lot size:
- 0.14 Acres
- Year built:
- 2024
- Baths:
- 3.00
- MLS#:
- 1824865
- Subdivision:
- Legendary Trails 45
ADDITIONAL INFORMATION
Brand new, energy-efficient home available NOW! Work from home in the quiet second-story study or transform it into the perfect movie-watching nook. The adjacent game room makes a great play space. Downstairs private primary suite, a spacious walk-in closet. From the $300s and situated just inside Cibolo in the North East San Antonio metro area, this community offers elegant brick and stone elevations, in a rural feeling community, with convenient access to major highways, shopping, dining and entertainment at the Forum Shopping Center just minutes away. Residents of this community will attend highly rated Schertz-Cibolo-Universal City ISD schools. Each of our homes is built with innovative, energy-efficient features designed to help you enjoy more savings, better health, real comfort and peace of mind.
$404,990
207 Prominence Way Cibolo, TX 78108
- Type:
- Single Family
- Sq.Ft.:
- 2,404
- Status:
- NEW LISTING
- Beds:
- 4
- Lot size:
- 0.14 Acres
- Year built:
- 2024
- Baths:
- 3.00
- MLS#:
- 1824859
- Subdivision:
- Legendary Trails 45
ADDITIONAL INFORMATION
Brand new, energy-efficient home available by Sep 2024! Unwind in the private main floor primary suite, with a sizeable walk-in closet and bath. Versatile flex space is ideal as a study or formal dining room. Upstairs, the kids will love the spacious game room. From the $300s and situated just inside Cibolo in the North East San Antonio metro area, this community offers elegant brick and stone elevations, in a rural feeling community, with convenient access to major highways, shopping, dining and entertainment at the Forum Shopping Center just minutes away. Residents of this community will attend highly rated Schertz-Cibolo-Universal City ISD schools. Each of our homes is built with innovative, energy-efficient features designed to help you enjoy more savings, better health, real comfort and peace of mind.
$401,990
211 Prominence Way Cibolo, TX 78108
- Type:
- Single Family
- Sq.Ft.:
- 2,365
- Status:
- NEW LISTING
- Beds:
- 4
- Lot size:
- 0.14 Acres
- Year built:
- 2024
- Baths:
- 3.00
- MLS#:
- 1824850
- Subdivision:
- Legendary Trails 45
ADDITIONAL INFORMATION
Brand new, energy-efficient home available by Sep 2024! An expansive covered front porch provides a relaxing setting to gaze at the beautiful Texas hill-country sunset. Perfect for families, this plan offers a spacious walk-in pantry along with four generously sized upstairs bedrooms. From the $300s and situated just inside Cibolo in the North East San Antonio metro area, this community offers elegant brick and stone elevations, in a rural feeling community, with convenient access to major highways, shopping, dining and entertainment at the Forum Shopping Center just minutes away. Residents of this community will attend highly rated Schertz-Cibolo-Universal City ISD schools. Each of our homes is built with innovative, energy-efficient features designed to help you enjoy more savings, better health, real comfort and peace of mind.
$382,990
107 Perciful Avenue Cibolo, TX 78108
- Type:
- Single Family
- Sq.Ft.:
- 2,067
- Status:
- NEW LISTING
- Beds:
- 4
- Lot size:
- 0.14 Acres
- Year built:
- 2024
- Baths:
- 3.00
- MLS#:
- 1824832
- Subdivision:
- Legendary Trails 45
ADDITIONAL INFORMATION
Brand new, energy-efficient home available by Dec 2024! Convert the teen room of the Hughes to a relaxation oasis or a handy homework space for the kids. From the centrally located laundry room to the gorgeous open kitchen, well thought out design features are found throughout this floorplan. From the $300s and situated just inside Cibolo in the North East San Antonio metro area, this community offers elegant brick and stone elevations, in a rural feeling community, with convenient access to major highways, shopping, dining and entertainment at the Forum Shopping Center just minutes away. Residents of this community will attend highly rated Schertz-Cibolo-Universal City ISD schools. Each of our homes is built with innovative, energy-efficient features designed to help you enjoy more savings, better health, real comfort and peace of mind.
$269,500
301 HORNBEAN LN Cibolo, TX 78108
- Type:
- Single Family
- Sq.Ft.:
- 1,236
- Status:
- NEW LISTING
- Beds:
- 3
- Lot size:
- 0.2 Acres
- Year built:
- 1987
- Baths:
- 2.00
- MLS#:
- 1824695
- Subdivision:
- THISTLE CREEK
ADDITIONAL INFORMATION
GORGEOUS ONE STORY IN GREAT NEIGHBORHOOD! SPACIOUS BRIGHT INTERIOR WITH SOARING CEILINGS. FULLY REMODELED WITH NEW FLOORING, CABINETRY, GRANITE COUNTERS, INTERIOR AND EXTERIOR PAINT, TOILETS, VANITIES, PLUMBING FIXTURES, STAINLESS STEEL APPLIANCES, WATER HEATER, LIGHTING.... TURN KEY PROPERTY! ALL WORK PERFORMED BY SKILLED PROFESSIONALS. QUALITY SHINES! WALK TO SCHOOL, PARKS. MINUTES TO SHOPPING, BASES.
$416,990
219 Prominence Way Cibolo, TX 78108
Open House:
Sunday, 11/24 5:00-8:00PM
- Type:
- Single Family
- Sq.Ft.:
- 2,400
- Status:
- NEW LISTING
- Beds:
- 4
- Lot size:
- 0.12 Acres
- Year built:
- 2024
- Baths:
- 3.00
- MLS#:
- 1824456
- Subdivision:
- Legendary Trails
ADDITIONAL INFORMATION
Brand NEW energy-efficient home ready NOW! Upon entering, soaring two-story ceilings in the Medina's great room make a stunning first impression. The main floor primary suite is secluded from the versatile media and game rooms located upstairs. Situated just inside Cibolo in the North East San Antonio metro area, this community offers elegant brick and stone elevations, in a rural feeling community, with convenient access to major highways, shopping, dining and entertainment at the Forum Shopping Center just minutes away. Residents of this community will attend highly rated Schertz-Cibolo-Universal City ISD schools. We also build each home with innovative, energy-efficient features that cut down on utility bills so you can afford to do more living.* Each of our homes is built with innovative, energy-efficient features designed to help you enjoy more savings, better health, real comfort and peace of mind.
$280,000
210 Arcadia Pl Cibolo, TX 78108
- Type:
- Single Family
- Sq.Ft.:
- 1,711
- Status:
- NEW LISTING
- Beds:
- 3
- Lot size:
- 0.14 Acres
- Year built:
- 2009
- Baths:
- 2.00
- MLS#:
- 1824413
- Subdivision:
- THE HEIGHTS OF CIBOLO
ADDITIONAL INFORMATION
Charming Family Home at 210 Arcadia Place! Welcome to your dream home, perfect for a growing family! This beautifully updated residence features brand-new plush carpeting and freshly painted interiors throughout, creating a bright and inviting atmosphere. The thoughtful layout offers ample space for everyone, with well-proportioned rooms, a cozy living area, and plenty of natural light. Nestled in a desirable neighborhood, 210 Arcadia Place is close to schools, parks, and local conveniences, making it an ideal location for creating lasting memories. Whether you're relaxing at home or entertaining guests, this house is move-in ready and waiting for you to make it yours! Don't miss the opportunity to make this house your forever home. Schedule your showing today!
$325,000
245 GARDNER CV Cibolo, TX 78108
- Type:
- Single Family
- Sq.Ft.:
- 2,005
- Status:
- NEW LISTING
- Beds:
- 3
- Lot size:
- 0.16 Acres
- Year built:
- 2009
- Baths:
- 2.00
- MLS#:
- 1824435
- Subdivision:
- BUFFALO CROSSING
ADDITIONAL INFORMATION
Charming, well-maintained single-story with great curb appeal. Open floorplan with spacious living area, kitchen with granite countertops, generous storage, stainless appliances and breakfast bar. Breakfast room with nice view of backyard. Split primary suite with private bath and walk-in closet. Two secondary bedrooms and private study/den. Covered patio, shady backyard, storage shed, two-car garage.
$320,000
616 Gatewood Briar Cibolo, TX 78108
Open House:
Sunday, 11/24 5:00-9:00PM
- Type:
- Single Family
- Sq.Ft.:
- 1,509
- Status:
- NEW LISTING
- Beds:
- 3
- Lot size:
- 0.12 Acres
- Year built:
- 2008
- Baths:
- 3.00
- MLS#:
- 1824319
- Subdivision:
- Gatewood
ADDITIONAL INFORMATION
** NOT TAKING CREATIVE OR ALTERNATIVE FINANCING** Discover your private oasis in Cibolo, TX! This delightful 3-bedroom, 2.5-bathroom home spans 1,509 sqft and boasts a stunning in-ground pool. Enjoy a modern kitchen, spacious living areas, and a beautifully landscaped yard-perfect for entertainment or relaxation. Situated in a welcoming community close to local amenities, this home offers both comfort and convenience. Dive into your dream lifestyle today!
$400,000
101 STORM MT RD Cibolo, TX
Open House:
Sunday, 11/24 6:00-7:30PM
- Type:
- Single Family
- Sq.Ft.:
- 3,224
- Status:
- NEW LISTING
- Beds:
- 5
- Lot size:
- 0.23 Acres
- Year built:
- 2003
- Baths:
- 3.00
- MLS#:
- 1824166
- Subdivision:
- RIDGE AT DEER CREEK
ADDITIONAL INFORMATION
Open House Saturday November 23rd 1pm-5pm and Sunday November 24th Noon-1:30pm. Nestled on a peaceful cul-de-sac in the coveted Ridge of Deer Creek neighborhood, this stunning red-brick home offers the perfect blend of elegance and functionality, all with direct access to a scenic walking path. Step through the front door into a grand foyer with sidelight windows and soaring 18-foot ceilings that create a breathtaking first impression. The flexible front room, ideal as a library or formal sitting area, flows seamlessly into the formal dining room, adorned with mission-style lighting and warm, beautiful wood floors. From the foyer, enter the expansive great room, where a cozy red-brick fireplace serves as the centerpiece, opening into a chef's dream kitchen. This spacious kitchen boasts custom cabinetry, quartz countertops, a porcelain tile backsplash, an island, a copper apron sink, a window over the sink, and a convenient breakfast bar. A beautifully designed fifth bedroom on the main floor, painted in a calming marine blue, offers a serene retreat for guests or multi-generational living. Adjacent to this room is a full bath featuring a quartz-topped vanity and a tub-shower combo. Upstairs, retreat to the oversized master suite featuring a luxurious custom closet, a second closet for additional storage, and an en-suite bath with double quartz-topped vanities and a large seamless-glass shower. Three additional bedrooms, with ceiling fans, carpet, and shades, share a Jack-and-Jill bath with convenient hall access. A spacious family/game room, equipped with a storage closet, and an upstairs laundry room adds to the home's versatility and convenience. This fabulous home is designed for comfortable living and memorable gatherings. Come see it today and make it yours!
$399,900
213 Landmark Park Cibolo, TX 78108
- Type:
- Single Family
- Sq.Ft.:
- 3,384
- Status:
- NEW LISTING
- Beds:
- 5
- Lot size:
- 0.14 Acres
- Year built:
- 2016
- Baths:
- 4.00
- MLS#:
- 1824095
- Subdivision:
- LANDMARK POINTE - GUADALUPE CO
ADDITIONAL INFORMATION
Discover a captivating two-story home in the Landmark Pointe community. Boasting 5 bedrooms and 3.5 bathrooms, this residence offers thoughtful design and modern upgrades. The primary suite is conveniently located on the main level, while the remaining bedrooms provide ample space upstairs. Step outside to enjoy the newly added motorized screens on the extended patio, WiFi-enabled and operable via remote-perfect for seamless outdoor relaxation. Located near a park and playground, this home combines comfort with lifestyle amenities. Make it your own today!

