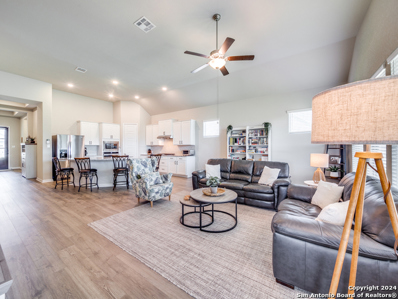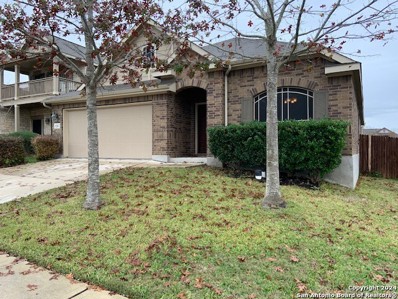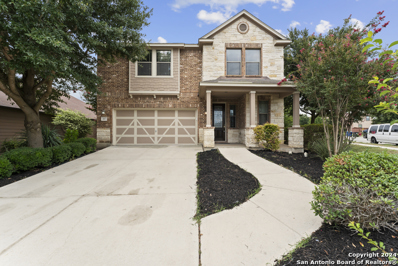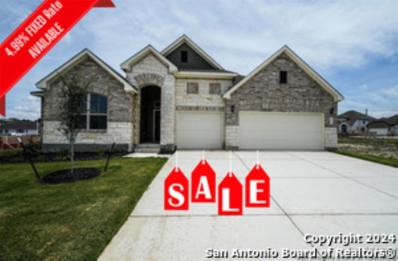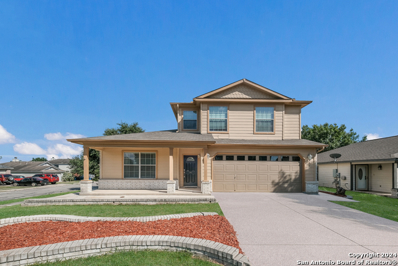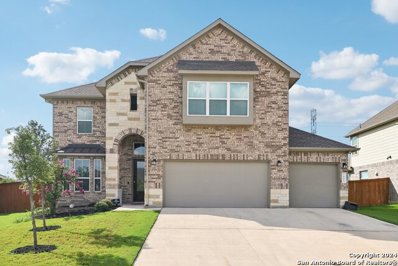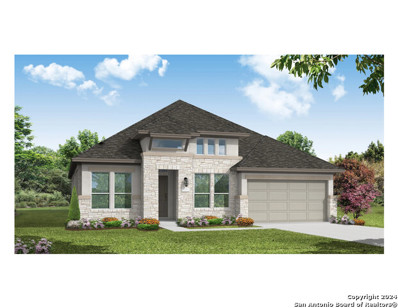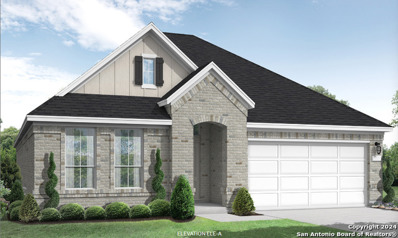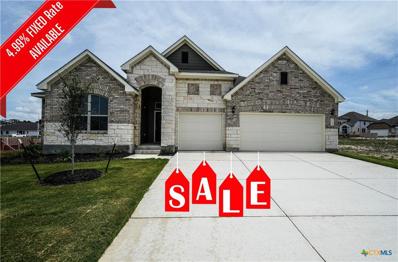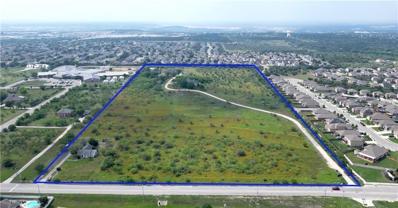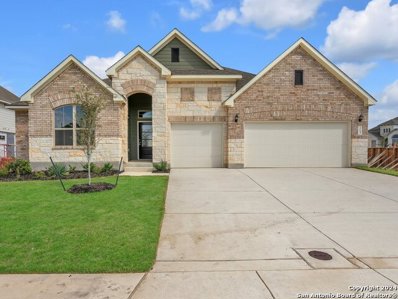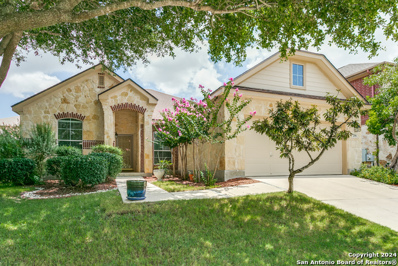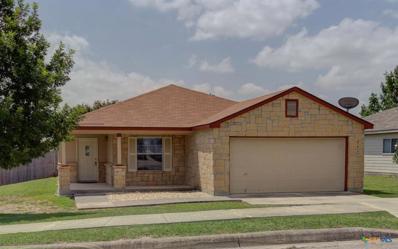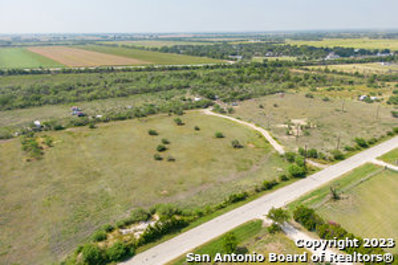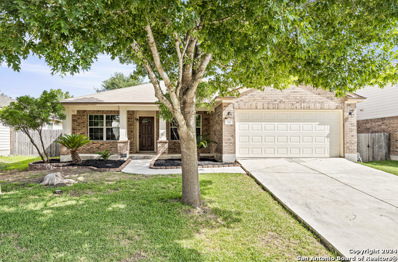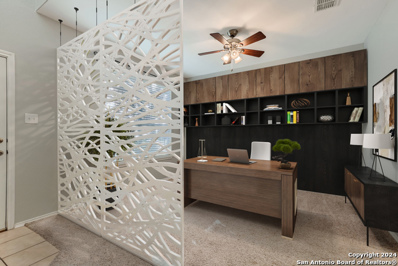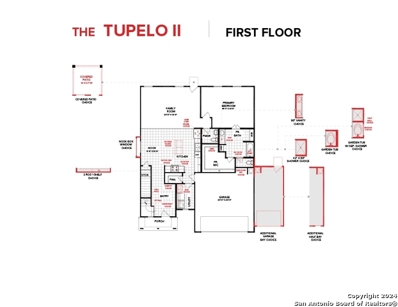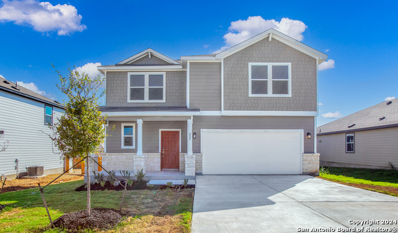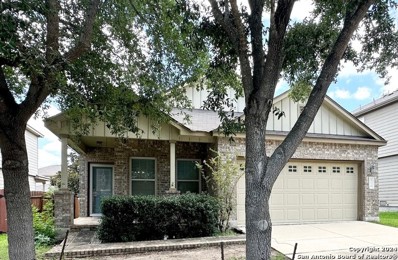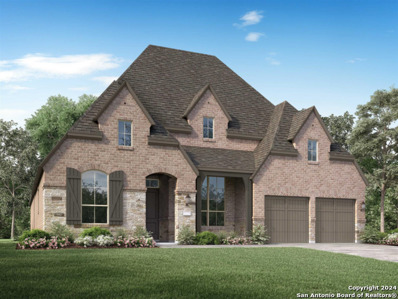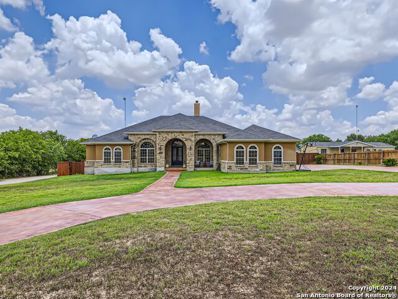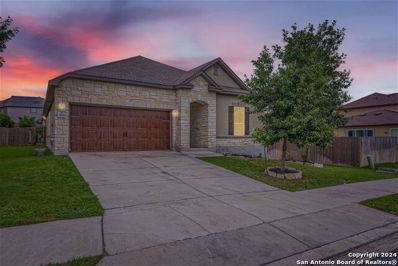Cibolo TX Homes for Rent
$475,000
513 Foxbrook Way Cibolo, TX 78108
- Type:
- Single Family
- Sq.Ft.:
- 2,032
- Status:
- Active
- Beds:
- 3
- Lot size:
- 0.21 Acres
- Year built:
- 2022
- Baths:
- 2.00
- MLS#:
- 1794596
- Subdivision:
- Foxbrook
ADDITIONAL INFORMATION
You'll welcome the privacy of this charming 1 story home located on oversized greenbelt & just steps away from walking trail leading to 12-acre woods. Move-in ready just in time for school! Soaring 12' ceilings enhance the open plan of the living areas overlooking your Texas-sized covered patio & greenbelt. Numerous upgrades including luxury vinyl floors throughout, level 4 granite countertops, 42" custom kitchen cabinets, 8' interior doors, bowed window in Primary bedroom, & more! Unleash your culinary talents in the Chef's fully-equipped kitchen -ready for serving tapas & wine on the oversized island which seats 5, BBQ & brews on the Texas-sized covered patio, or holiday dinners with family & friends around the dining room table. Relax & unwind in the privacy of your Primary bedroom located in the far rear corner -cozy up with a good book & gaze at the wildlife through your bowed window, then soak in soothing bubbles of your garden tub before retiring for the evening. Children/Guests may retire in 2 bedrooms strategically located at the front corner of your home. 3 car garage with epoxy floors & storage shed in backyard provides plenty of parking space & room for lawn/garden tools. Your search begins & ends here!
$299,000
120 Buckskin Way Cibolo, TX 78108
- Type:
- Single Family
- Sq.Ft.:
- 1,796
- Status:
- Active
- Beds:
- 3
- Lot size:
- 0.13 Acres
- Year built:
- 2013
- Baths:
- 2.00
- MLS#:
- 1793185
- Subdivision:
- CIBOLO VALLEY RANCH
ADDITIONAL INFORMATION
This beautiful one-story home is ready for you to move in, offering a welcoming ambiance and a cleverly designed layout. As you step inside, you'll notice the exquisite tile flooring that spans the kitchen and dining areas, adding a touch of elegance to the space. The kitchen is equipped with beautiful granite countertops and is ideally set up for hosting, with its open flow into the dining area. The home features three generously sized bedrooms, including a secluded primary suite that offers a peaceful retreat with its garden-style tub and separate shower. Additional conveniences include a two-car garage, washer and dryer connections, and central air conditioning, ensuring comfort and practicality. Outside, a lovely covered patio provides the perfect space for unwinding and enjoying the outdoors during the weekends.
$338,500
100 HINGE CHASE Cibolo, TX 78108
- Type:
- Single Family
- Sq.Ft.:
- 2,410
- Status:
- Active
- Beds:
- 4
- Lot size:
- 0.2 Acres
- Year built:
- 2011
- Baths:
- 4.00
- MLS#:
- 1793951
- Subdivision:
- GATEWOOD
ADDITIONAL INFORMATION
Welcome home to this beautifully renovated two-story house, conveniently located in the heart of Cibolo with easy access to I-35 and Loop 1604. This stunning and spacious home features an open floor plan with 4 bedrooms and 2.5 baths, including a master suite on the first floor. The second level boasts fully renovated flooring and carpeting, complemented by freshly painted interiors throughout. Don't miss this great opportunity to own a gorgeous home is a prime location.
$599,991
209 Canton Chase Cibolo, TX 78108
- Type:
- Single Family
- Sq.Ft.:
- 2,835
- Status:
- Active
- Beds:
- 4
- Lot size:
- 0.19 Acres
- Year built:
- 2023
- Baths:
- 4.00
- MLS#:
- 9593507
- Subdivision:
- Buffalo Crossing
ADDITIONAL INFORMATION
Presenting the Gardner Plan-a quintessential single-story home that encapsulates both luxury and practicality. This impeccably designed residence offers four spacious bedrooms, including a master suite that features an expansive shower equipped with dual showerheads and a generously sized closet, perfectly accommodating your wardrobe needs. This home is ideal for entertainment and relaxation, boasting a large, versatile room towards the rear of the layout that can be utilized as a media, game, or theater room, providing an excellent space for hosting movie nights or gatherings. The open floor plan seamlessly connects the living, dining, and kitchen areas, creating an inviting atmosphere for social events and daily family interactions. Expertly crafted with attention to detail and a focus on lifestyle, this home is a perfect blend of comfort and sophistication, making it an exceptional choice for those seeking a comprehensive living experience in a single-story format.
$274,999
161 HANGING MOSS Cibolo, TX 78108
- Type:
- Single Family
- Sq.Ft.:
- 2,603
- Status:
- Active
- Beds:
- 4
- Lot size:
- 0.17 Acres
- Year built:
- 2002
- Baths:
- 3.00
- MLS#:
- 1792142
- Subdivision:
- WILLOW BRIDGE
ADDITIONAL INFORMATION
Located in the charming Willow Bridge neighborhood, this stunning 4-bedroom, 2.5-bath home boasts a recently renovated kitchen featuring freshly painted cabinets, quartz countertops, a stylish backsplash, a new sink, and newly installed flooring downstairs. In addition, a new water heater was installed in May 2024. Step into a spacious living room, dining area, and a large kitchen with an island and a breakfast nook and primary bedroom on the first floor. Upstairs, you'll find a huge loft/media area, three generously sized bedrooms, and a well-appointed bathroom. Close in proximity to the town of New Braunfels, Randolph AFB, shopping/restaurants, and feeds into the highly desired Schertz/Cibolo ISD schools!!
$599,991
209 Canton Chase Cibolo, TX 78108
- Type:
- Single Family
- Sq.Ft.:
- 2,835
- Status:
- Active
- Beds:
- 4
- Lot size:
- 0.19 Acres
- Year built:
- 2023
- Baths:
- 4.00
- MLS#:
- 1791796
- Subdivision:
- BUFFALO CROSSING
ADDITIONAL INFORMATION
Introducing the Gardner Plan, a paradigm of single-story elegance that masterfully combines luxury with practicality. This impeccably designed residence offers four spacious bedrooms, with a master suite that is a true retreat, featuring an expansive shower with dual showerheads and a generously sized closet to effortlessly accommodate your wardrobe. Ideal for both entertainment and relaxation, this home includes a large, versatile room at the rear of the layout, perfect for use as a media room, game room, or home theater. Each space in this home is thoughtfully arranged to enhance comfort and lifestyle, making it an exceptional choice for discerning homeowners.
$625,000
809 Foxbrook Way Cibolo, TX 78108
- Type:
- Single Family
- Sq.Ft.:
- 3,099
- Status:
- Active
- Beds:
- 4
- Lot size:
- 0.23 Acres
- Year built:
- 2020
- Baths:
- 4.00
- MLS#:
- 1791723
- Subdivision:
- FOXBROOK
ADDITIONAL INFORMATION
**VA Assumable Loan Available 3.125%**FULLY FURNISHED** 809 Foxbrook Way is a stunning two-story home with high ceilings and a cozy classic aesthetic, which offers a spacious and inviting living experience. The main level features an open floor plan with a family room boasting soaring ceilings and a cozy fireplace. The kitchen is equipped with an island, modern appliances and a walk-in pantry, perfect for culinary enthusiasts. A study/office and utility room are also located on the main level, ensuring convenience and functionality. The private main suite, also downstairs, boasts built-in wood shelving, a walk-in closet and an en-suite bathroom with a luxurious walk-in shower. Three additional bedrooms, two bathrooms, and a game room located upstairs, provide ample space for loved ones or guests. The upgraded media room with a built-in wet bar is perfect for entertaining the entire crowd during movie nights. The home also features a breakfast-dining room combo, a 3 car attached garage with Tesla charging station and a huge fenced backyard. With its thoughtful design and attention to detail, this home is a true gem in the Foxbrook neighborhood. Home also includes: SONOS surround music system, Samsung washer & dryer, 19.8 CUB (6FT long) deep freezer, Samsung refrigerator, 5-7 flat screen mounted TV's, wireless remote, retractable shades. Every room is fully furnished. Schedule a showing today!
$584,990
408 Winslow Run Cibolo, TX 78108
- Type:
- Single Family
- Sq.Ft.:
- 2,583
- Status:
- Active
- Beds:
- 4
- Lot size:
- 0.2 Acres
- Year built:
- 2024
- Baths:
- 4.00
- MLS#:
- 1791385
- Subdivision:
- Buffalo Crossing
ADDITIONAL INFORMATION
This impressive brick and stone home features a welcoming front porch with an 8-foot front door and a 3-car tandem garage, including a 5-foot storage extension, eliminating the need for a shed. You'll be awed by the 14-foot-high ceilings that adorn all of the main living areas. The gourmet kitchen presents 42-inch painted cabinetry, built-in stainless steel appliances, and an oversized island that overlooks the great room and casual dining area. The spacious study with large windows provides an ideal work-from-home space. Each bedroom with a bathroom is perfect for family members or guests. Adjacent to the covered patio with a gas stub is a flex room, offering additional entertainment space for family and friends. Finally, retire to the primary suite and unwind in the primary bath, complete with a freestanding tub for relaxation, dual vanities, a large shower, and a walk-in closet. Visit your dream home today!
$558,990
310 Winslow Run Cibolo, TX 78108
- Type:
- Single Family
- Sq.Ft.:
- 2,386
- Status:
- Active
- Beds:
- 4
- Lot size:
- 0.2 Acres
- Year built:
- 2024
- Baths:
- 3.00
- MLS#:
- 1791366
- Subdivision:
- Estates At Buffalo Crossing
ADDITIONAL INFORMATION
The stone exterior of this home enhances its curb appeal. This beautiful one-story home in the desirable Estates at Buffalo Crossing features high ceilings throughout. The kitchen boasts quartz countertops, built-in appliances, and an island. The generously sized covered patio is perfect for grilling, with a gas stub out from the large open great room. The primary bedroom includes a bow window for added space, as well as an oversized shower and a large closet. This home is ideal for working from home or doing homework. The additional 5' side extension in the garage provides plenty of storage space, eliminating the need for a shed. Don't miss out on this amazing opportunity. Stop by today!
- Type:
- Single Family
- Sq.Ft.:
- 2,835
- Status:
- Active
- Beds:
- 4
- Lot size:
- 0.19 Acres
- Year built:
- 2024
- Baths:
- 4.00
- MLS#:
- 549983
ADDITIONAL INFORMATION
Presenting the Gardner Plan-a quintessential single-story home that encapsulates both luxury and practicality. This impeccably designed residence offers four spacious bedrooms, including a master suite that features an expansive shower equipped with dual showerheads and a generously sized closet, perfectly accommodating your wardrobe needs. This home is ideal for entertainment and relaxation, boasting a large, versatile room towards the rear of the layout that can be utilized as a media, game, or theater room, providing an excellent space for hosting movie nights or gatherings. The open floor plan seamlessly connects the living, dining, and kitchen areas, creating an inviting atmosphere for social events and daily family interactions. Expertly crafted with attention to detail and a focus on lifestyle, this home is a perfect blend of comfort and sophistication, making it an exceptional choice for those seeking a comprehensive living experience in a single-story format.
- Type:
- Single Family
- Sq.Ft.:
- 2,852
- Status:
- Active
- Beds:
- 4
- Lot size:
- 0.19 Acres
- Year built:
- 2023
- Baths:
- 4.00
- MLS#:
- 549981
ADDITIONAL INFORMATION
Presenting the Lewis Plan-a quintessential single-story home that encapsulates both luxury and practicality. This impeccably designed residence offers four spacious bedrooms, including a master suite that features an expansive shower equipped with dual showerheads and a generously sized closet, perfectly accommodating your wardrobe needs. This home is ideal for entertainment and relaxation, boasting a large, versatile room towards the rear of the layout that can be utilized as a media, game, or theater room, providing an excellent space for hosting movie nights or gatherings. The open floor plan seamlessly connects the living, dining, and kitchen areas, creating an inviting atmosphere for social events and daily family interactions. Expertly crafted with attention to detail and a focus on lifestyle, this home is a perfect blend of comfort and sophistication, making it an exceptional choice for those seeking a comprehensive living experience in a single-story format.
$5,500,000
2501 Green Valley Rd Cibolo, TX 78108
- Type:
- Land
- Sq.Ft.:
- n/a
- Status:
- Active
- Beds:
- n/a
- Lot size:
- 29.59 Acres
- Baths:
- MLS#:
- 6330920
- Subdivision:
- J Jones Surv A 194
ADDITIONAL INFORMATION
Located in the heart of Cibolo, this +/- 30 acres is one of the last larger parcels that has yet to be developed. With access to both water and wastewater coupled with grandfather SF5 zoning, this is a project you don't want to miss on. The property has excellent topography for drainage and is surrounded by developments and Elaine Schlather Intermediate School. The city is excited to work with a developer on this tract and help permitting process move smoothly. There are 4 houses on the property that are all occupied. Seller will need a leaseback.
$599,990
213 Fillmore Falls Cibolo, TX 78108
- Type:
- Single Family
- Sq.Ft.:
- 2,852
- Status:
- Active
- Beds:
- 4
- Lot size:
- 0.19 Acres
- Year built:
- 2023
- Baths:
- 4.00
- MLS#:
- 1791243
- Subdivision:
- BUFFALO CROSSING
ADDITIONAL INFORMATION
Presenting the Lewis Plan-a quintessential single-story home that encapsulates both luxury and practicality. This impeccably designed residence offers four spacious bedrooms, including a master suite that features an expansive shower equipped with dual showerheads and a generously sized closet, perfectly accommodating your wardrobe needs. This home is ideal for entertainment and relaxation, boasting a large, versatile room towards the rear of the layout that can be utilized as a media, game, or theater room, providing an excellent space for hosting movie nights or gatherings. The open floor plan seamlessly connects the living, dining, and kitchen areas, creating an inviting atmosphere for social events and daily family interactions. Expertly crafted with attention to detail and a focus on lifestyle, this home is a perfect blend of comfort and sophistication, making it an exceptional choice for those seeking a comprehensive living experience in a single-story format.
$349,900
206 Grove Pl Cibolo, TX 78108
- Type:
- Single Family
- Sq.Ft.:
- 2,261
- Status:
- Active
- Beds:
- 4
- Lot size:
- 0.15 Acres
- Year built:
- 2006
- Baths:
- 2.00
- MLS#:
- 1789331
- Subdivision:
- THE HEIGHTS OF CIBOLO
ADDITIONAL INFORMATION
If you are in search of a spacious, inviting and well maintained home in the beautiful neighborhood in Cibolo, then look no further! This stunning 4-bedroom, 2-bathroom home, located at 206 Grove Pl, Cibolo, TX 78108, is now available for sale with its impressive features and desirable location, this property is sure to capture the attention of homebuyers seeking comfort, convenience, and style. As you step into this 2260 sq ft single-story home, you will be greeted by a feeling of openness, thanks to its high 10' and 11' ceiling heights. The well-designed layout of the house includes a spacious family room, perfect for entertaining guests or spending quality time with family. Additionally, the dining and breakfast areas provide ample space for enjoying meals together, creating lasting memories. The heart of the home, the kitchen, is a cook's dream. With its large bar top island, it offers plenty of counter space for meal preparation and a convenient layout that makes cooking a breeze. Whether you are hosting a grand dinner party or preparing a simple family meal, this kitchen is sure to impress. One of the standout features of this property is the brand new 16 Seer HVAC system with a heat pump. This addition ensures that you will be able to enjoy maximum comfort throughout the year while also benefitting from energy efficiency. Additionally, a new roof has been installed, providing peace of mind and protection against the elements. This home has three sided stone and brick for easy maintenance and long lasting exterior walls. The attention to detail and care put into this home is evident in the fresh Sherwin Williams paint, both inside and out. The new paint create a warm and inviting atmosphere, making it easy for you to envision yourself living your best life within these walls. Another notable aspect of this property is that it has been a one-owner home since its construction in 2006. This level of ownership speaks volumes about the care and love that has been poured into maintaining this residence over the years. Located in The Heights of Cibolo, this home offers wonderful community amenities, including a spacious park area, kids playground, large lap pool, and a great location. With its close proximity to schools, shopping centers, and major highways, you will have everything you need conveniently within reach. Do not miss the opportunity to make this impressive property your forever home. With its spacious layout, modern updates, and desirable location, 206 Grove Pl is a true gem in the real estate market. Come see and view yourself the many possibilities that this home holds.
$275,000
249 Willow Branch Cibolo, TX 78108
- Type:
- Single Family
- Sq.Ft.:
- 1,724
- Status:
- Active
- Beds:
- 3
- Lot size:
- 0.19 Acres
- Year built:
- 2007
- Baths:
- 2.00
- MLS#:
- 549396
ADDITIONAL INFORMATION
Welcome home1 You will feel refreshed when you enter this 3 bedroom, 2 bath (plus a study!) home located on a large corner lot! This one story home is in impeccable condition and boasts of porcelain tile and vinyl plank floors throughtout. The open floorplan will have you entertaining family and friends on a regular basis.The master suite offers a walk in closet, separate shower and garden tub! The roof was recently replaced in November of 2023. The neighborhood is known for its exceptional schools and the home is just minutes from Randolph Air Force Base. *** JUST REDUCED! READY FOR MOVE-IN!!
$450,000
670 Country Ln Cibolo, TX 78108
- Type:
- Land
- Sq.Ft.:
- n/a
- Status:
- Active
- Beds:
- n/a
- Lot size:
- 10 Acres
- Baths:
- MLS#:
- 1789376
- Subdivision:
- HOFFMAN
ADDITIONAL INFORMATION
This is undoubtedly great 10 acres clients don't want to miss out on! Breathtaking views, and night skies surrounded by trees. Schertz Cibolo ISD School District.
$324,990
108 HIDDEN FAWN Cibolo, TX 78108
Open House:
Sunday, 11/24 8:00-10:00PM
- Type:
- Single Family
- Sq.Ft.:
- 2,157
- Status:
- Active
- Beds:
- 4
- Lot size:
- 0.17 Acres
- Year built:
- 2002
- Baths:
- 2.00
- MLS#:
- 1788628
- Subdivision:
- DEER CREEK
ADDITIONAL INFORMATION
*** Seller offering $5000 in closing costs! *** Immaculate 1-story in the desirable Ridge at Deer Creek Neighborhood. Recently updated with granite counters, new lighting and plumbing fixtures. Turnkey and ready for its new owners! Come see the quality of the three-sided brick, manicured landscaping, mature trees laminate flooring and the open floor plan. The functional layout boasts 4 bedrooms and 2 baths. 4th bedroom can easily be used as an office. There's a reason this floor plan was the top seller in the neighborhood! Owner's retreat is oversized and separate from the other bedrooms in a split plan for additional privacy. Surround sound speakers convey with the home. Ceramic tile in all wet areas. Extended back patio for entertaining and enjoying the shade of the mature trees. Shed is ideal for storing the lawn equipment. Close to downtown Cibolo, RAFB, Shopping, Highly-rated Schools, etc. Come see for yourself the quality of life that you can afford at 108 Hidden Fawn!
$322,000
104 FIREBIRD RUN Cibolo, TX 78108
- Type:
- Single Family
- Sq.Ft.:
- 2,085
- Status:
- Active
- Beds:
- 3
- Lot size:
- 0.17 Acres
- Year built:
- 2006
- Baths:
- 3.00
- MLS#:
- 1788172
- Subdivision:
- FALCON RIDGE
ADDITIONAL INFORMATION
**Open House: 9/20, 9/21, and 9/22 11am-3pm; 9/28 & 9/29 1pm-4pm.** Welcome to this meticulously maintained 3-bedroom, 2.5-bath home in Cibolo, offering a versatile floor plan designed to meet a variety of needs. With two living spaces and two dining areas, this home provides plenty of flexibility for entertaining, working from home, or creating a cozy retreat. The layout adapts easily to your lifestyle, whether you need space for family gatherings or a quiet home office. Just steps away from the community pool, park, and playground, this home is perfect for those who enjoy outdoor activities. The level yard, bordered by mature trees, ensures privacy in the backyard, offering a peaceful escape. Located in Guadalupe County, you'll enjoy a favorable tax rate of just 1.93%. Cibolo's prime location near New Braunfels and San Antonio makes commuting, shopping, and recreation easily accessible, while the growing community blends a small-town charm with green spaces, retail, and industry. Come explore this beautiful and adaptable home in person today!
$424,990
430 Cowboy Peak Cibolo, TX 78108
Open House:
Sunday, 11/24 5:00-12:00AM
- Type:
- Single Family
- Sq.Ft.:
- 2,854
- Status:
- Active
- Beds:
- 4
- Lot size:
- 0.19 Acres
- Year built:
- 2024
- Baths:
- 3.00
- MLS#:
- 1788118
- Subdivision:
- Saddle Creek Ranch
ADDITIONAL INFORMATION
MLS# 1788118 - Built by HistoryMaker Homes - November completion! ~ Welcome to this stunning new construction home by History Maker Homes, Texas's oldest private builder. Boasting 2854 sq ft of living space, this spacious residence offers 5 bedrooms and 2.5 bathrooms, ideal for comfortable family living. Key Features: Open floor plan with modern design elements Gourmet kitchen with quartz countertops and stainless steel appliances Sprinkler system for easy lawn maintenance Covered patio for outdoor entertaining Located in the sought-after SCUC ISD. Don't miss out on this opportunity to own a brand-new home in a premier school district.
$391,500
129 HIDDEN FAWN Cibolo, TX 78108
- Type:
- Single Family
- Sq.Ft.:
- 3,017
- Status:
- Active
- Beds:
- 4
- Lot size:
- 0.17 Acres
- Year built:
- 2003
- Baths:
- 3.00
- MLS#:
- 1787827
- Subdivision:
- DEER CREEK
ADDITIONAL INFORMATION
Motivated Sellers on this beautifully renovated 4 bed/2.5 bath home with energy-efficient solar panels, high ceilings, and newer flooring throughout. Features include a separate office and master suite downstairs, gourmet kitchen with high-end granite, and spacious living areas. Outside, enjoy a large backyard with lush landscaping and an in-ground pool/hot tub, perfect for entertaining. Great location near highways, shopping, and schools. Must see!
$368,990
227 Brook Shadow Cibolo, TX 78108
- Type:
- Single Family
- Sq.Ft.:
- 2,165
- Status:
- Active
- Beds:
- 4
- Lot size:
- 0.15 Acres
- Year built:
- 2024
- Baths:
- 3.00
- MLS#:
- 1787689
- Subdivision:
- BELLA ROSA
ADDITIONAL INFORMATION
The Frio at Bella Rosa is a beautifully designed two-story home. The entrance foyer opens into a vast open-concept great room, complete with dedicated dining and living areas, and, of course, a spacious kitchen featuring an island and large corner pantry. This inviting space extends to an optional covered patio, allowing for seamless indoor-outdoor living. A first-floor full laundry room, powder room, and storage closet add to the home's convenience. Towards the back of the home, the primary suite boasts a private en-suite bathroom and a generous walk-in closet. Upstairs, a central loft connects the home's two additional bedrooms and a second full bathroom, completing this well-appointed home
$274,999
520 SLIPPERY ROCK Cibolo, TX 78108
- Type:
- Single Family
- Sq.Ft.:
- 1,910
- Status:
- Active
- Beds:
- 3
- Lot size:
- 0.13 Acres
- Year built:
- 2011
- Baths:
- 2.00
- MLS#:
- 1787571
- Subdivision:
- STONEBROOK
ADDITIONAL INFORMATION
Significant price improvement. Best value in the community! Super cute 3/2 + flex space ready for move in! This open concept design offers NEW vinyl plank flooring throughtout the main living areas along with NEW carpet in the bedrooms. The entire interior was also just repainted. This split bedroom layout includes an oversized primary suite with 2 closets and an oversized shower. Neutral decor to compliment any style. The redwood covered patio with privacy screen is perfect for outside relaxing or entertaining. A flagstone walk/patio welcomes you in the front, while an extended patio with covered trellis provides more outdoor living space in the rear. Fantasic location with easy access to I-35, Randolph AFB, shopping and restaurants.
$702,014
305 Westmont Cibolo, TX 78108
- Type:
- Single Family
- Sq.Ft.:
- 2,792
- Status:
- Active
- Beds:
- 4
- Lot size:
- 0.25 Acres
- Year built:
- 2024
- Baths:
- 4.00
- MLS#:
- 1787467
- Subdivision:
- Mesa Western
ADDITIONAL INFORMATION
MLS# 1787467 - Built by Highland Homes - CONST. COMPLETED Oct 18 ~ 1 story with 4 bdrms, 3.5 baths. Secondary bdrm in the back of the home. Study, Entertainment Rm, Fireplace, 14' ceilings, Double ovens, kitchen open to family room and dining room. Covered patio, 3 car tandem garage.
$925,000
1755 WIEDNER RD Cibolo, TX 78108
- Type:
- Single Family
- Sq.Ft.:
- 3,611
- Status:
- Active
- Beds:
- 4
- Lot size:
- 3.02 Acres
- Year built:
- 2012
- Baths:
- 3.00
- MLS#:
- 1787211
- Subdivision:
- GARCIA
ADDITIONAL INFORMATION
Welcome to a city sanctuary with a touch of the countryside. This 3600 square foot custom-built home features 4 bedrooms, 2.5 bathrooms, and a dedicated office/study for your work or creativity. Step inside to discover a chic kitchen with a stylish island and butler's pantry, all adorned with sleek quartz countertops. The spacious living areas are bathed in natural light, complemented by 12-foot ceilings and cozy fireplaces. Upstairs, a loft overlooks three acres of lush land, providing a serene retreat. Outside, enjoy the landscaped surroundings, ideal for relaxation or entertaining. Welcome to your urban oasis, where luxury meets tranquility.
$334,990
416 LANDMARK FLS Cibolo, TX 78108
- Type:
- Single Family
- Sq.Ft.:
- 2,354
- Status:
- Active
- Beds:
- 3
- Lot size:
- 0.21 Acres
- Year built:
- 2015
- Baths:
- 2.00
- MLS#:
- 1786394
- Subdivision:
- LANDMARK POINTE - GUADALUPE CO
ADDITIONAL INFORMATION
****BOM due to Original Buyer's Contingent Home Sale Out of State Falling Through. No Inspection Issues & Home Met Value on VA Appraisal.**** Welcome to this stunning 3-bedroom, 2-bathroom home that Features a versatile flex room set off of the Primary Bedroom perfect for your needs, whether you envision it as a Nursery, an Office, Study, a Play Area, a Homework Space, or a Hobby Room, this Home offers the flexibility to suit your Lifestyle. Located in the HIGHLY sought-after SCUCISD, with zoning to the renowned Steele High School, this home is perfect for families looking for Top-Tier Education Opportunities. Step inside to discover an open floor plan ideal for entertaining, featuring a spacious kitchen that is an Entertaining Chefs Dream. The Kitchen boasts a Large Island, perfect for meal prep and gathering with friends and family. Recent upgrades include replacing the carpet with sleek ceramic tile for a modern look and a fresh coat of paint throughout the home, giving it a bright and inviting feel. The Backyard is a haven for your four-legged family members, offering plenty of space to run and play. An oversized covered patio provides a perfect spot for relaxing on warm summer nights. With Ceiling Fans & Retractable Shades installed, you can enjoy this Outdoor Oasis year-round, staying cool and comfortable no matter the season. The Home also has In-Wall Pest Control Points as well a Home Water Softener. The Neighborhood Park is just around the corner along with Walking Trails that wind through the spacious Green Space. This home is truly a gem, combining modern updates with versatile spaces, making it perfect for any family. Don't miss out on the opportunity to make it yours!


Listings courtesy of Unlock MLS as distributed by MLS GRID. Based on information submitted to the MLS GRID as of {{last updated}}. All data is obtained from various sources and may not have been verified by broker or MLS GRID. Supplied Open House Information is subject to change without notice. All information should be independently reviewed and verified for accuracy. Properties may or may not be listed by the office/agent presenting the information. Properties displayed may be listed or sold by various participants in the MLS. Listings courtesy of ACTRIS MLS as distributed by MLS GRID, based on information submitted to the MLS GRID as of {{last updated}}.. All data is obtained from various sources and may not have been verified by broker or MLS GRID. Supplied Open House Information is subject to change without notice. All information should be independently reviewed and verified for accuracy. Properties may or may not be listed by the office/agent presenting the information. The Digital Millennium Copyright Act of 1998, 17 U.S.C. § 512 (the “DMCA”) provides recourse for copyright owners who believe that material appearing on the Internet infringes their rights under U.S. copyright law. If you believe in good faith that any content or material made available in connection with our website or services infringes your copyright, you (or your agent) may send us a notice requesting that the content or material be removed, or access to it blocked. Notices must be sent in writing by email to [email protected]. The DMCA requires that your notice of alleged copyright infringement include the following information: (1) description of the copyrighted work that is the subject of claimed infringement; (2) description of the alleged infringing content and information sufficient to permit us to locate the content; (3) contact information for you, including your address, telephone number and email address; (4) a statement by you that you have a good faith belief that the content in the manner complained of is not authorized by the copyright owner, or its agent, or by the operation of any law; (5) a statement by you, signed under penalty of perjury, that the inf
 |
| This information is provided by the Central Texas Multiple Listing Service, Inc., and is deemed to be reliable but is not guaranteed. IDX information is provided exclusively for consumers’ personal, non-commercial use, that it may not be used for any purpose other than to identify prospective properties consumers may be interested in purchasing. Copyright 2024 Four Rivers Association of Realtors/Central Texas MLS. All rights reserved. |
Cibolo Real Estate
The median home value in Cibolo, TX is $365,000. This is higher than the county median home value of $321,100. The national median home value is $338,100. The average price of homes sold in Cibolo, TX is $365,000. Approximately 80.22% of Cibolo homes are owned, compared to 13.7% rented, while 6.09% are vacant. Cibolo real estate listings include condos, townhomes, and single family homes for sale. Commercial properties are also available. If you see a property you’re interested in, contact a Cibolo real estate agent to arrange a tour today!
Cibolo, Texas has a population of 31,489. Cibolo is more family-centric than the surrounding county with 41.43% of the households containing married families with children. The county average for households married with children is 34.89%.
The median household income in Cibolo, Texas is $106,654. The median household income for the surrounding county is $80,047 compared to the national median of $69,021. The median age of people living in Cibolo is 34.4 years.
Cibolo Weather
The average high temperature in July is 93.8 degrees, with an average low temperature in January of 39.5 degrees. The average rainfall is approximately 33.7 inches per year, with 0.3 inches of snow per year.
