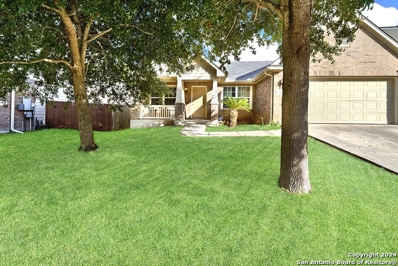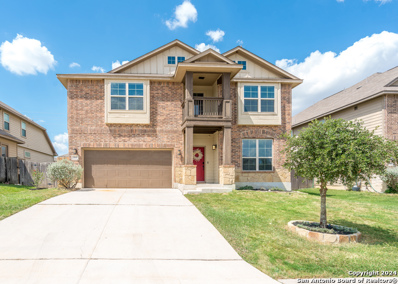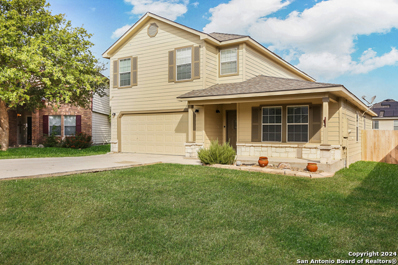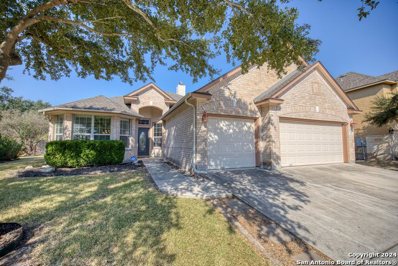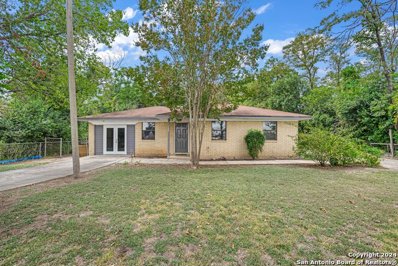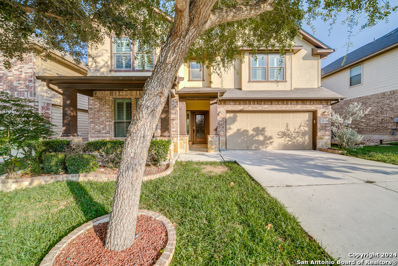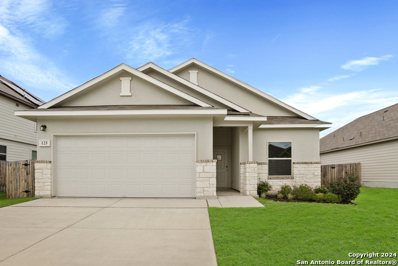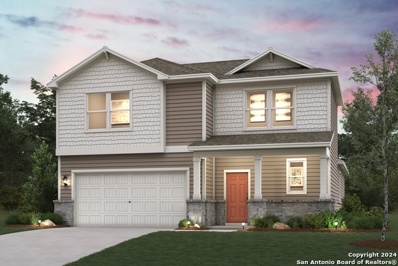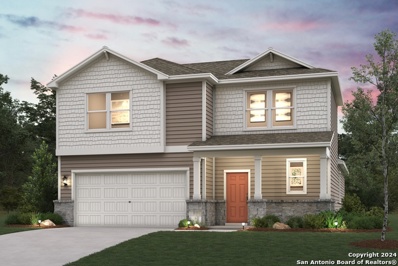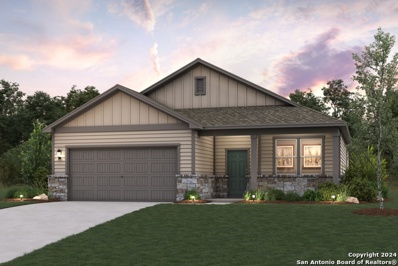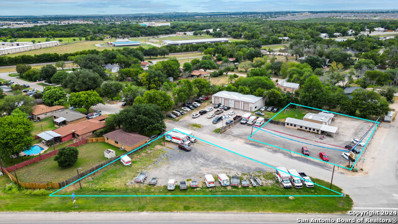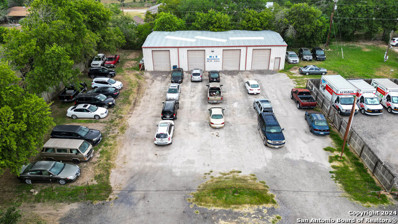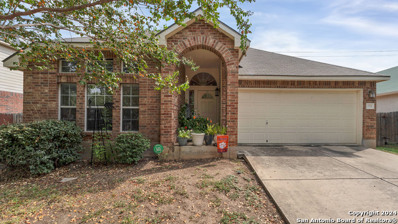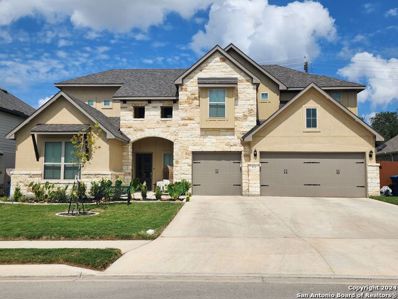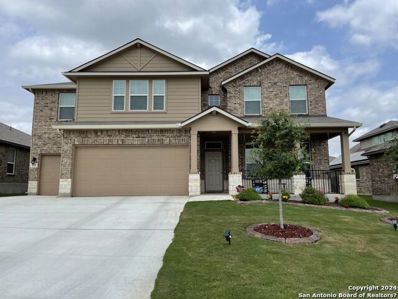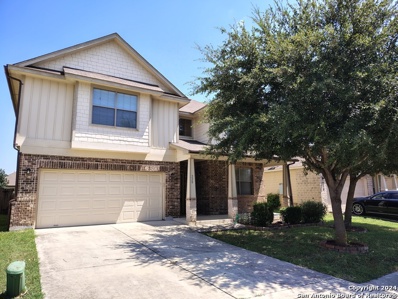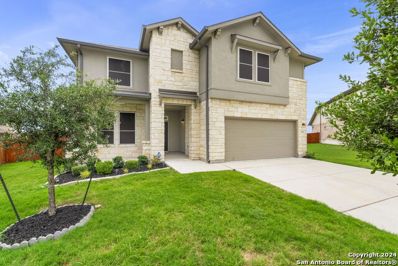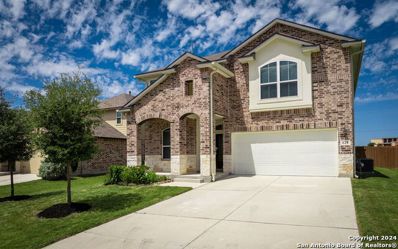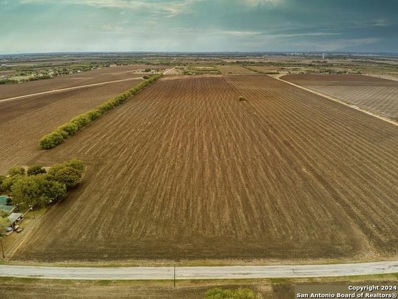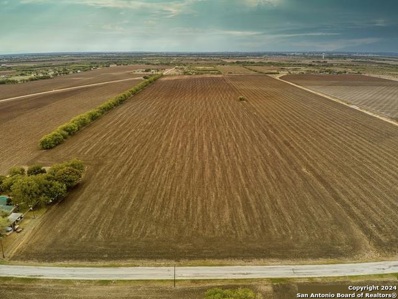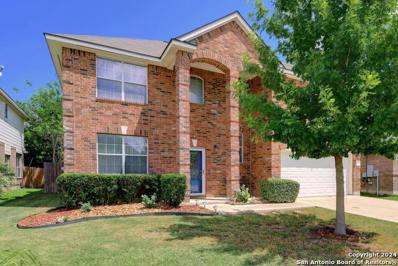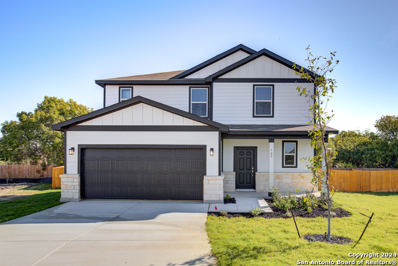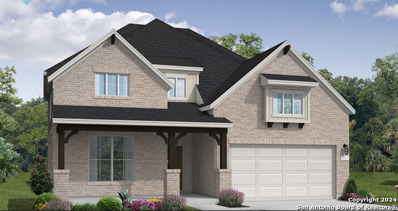Cibolo TX Homes for Rent
$319,900
110 CARMEL DR Cibolo, TX 78108
- Type:
- Single Family
- Sq.Ft.:
- 2,078
- Status:
- Active
- Beds:
- 4
- Lot size:
- 0.15 Acres
- Year built:
- 2006
- Baths:
- 2.00
- MLS#:
- 1810210
- Subdivision:
- BENTWOOD RANCH
ADDITIONAL INFORMATION
Nestled in the heart of Cibolo is this Bentwood Ranch Community amazing one story home waiting for you. An open foyer greets you in this home with high ceilings and an open concept a front room that can be used for an office and or formal dining room greets you upon entering, the home also has a large kitchen with an island that allows you to see the living room. The Primary bedroom are split for privacy. The community is located with easy access to Randolph AFB, entertainment, shopping, medical centers and many more exciting new locations waiting to be explored including Cibolos historical Main Street area! Bentwood Ranch you can take advantage of the neighborhood's park, swimming pool, walking trails, and barbecue areas!
$365,999
712 MORGAN RUN Cibolo, TX 78108
- Type:
- Single Family
- Sq.Ft.:
- 2,758
- Status:
- Active
- Beds:
- 4
- Lot size:
- 0.16 Acres
- Year built:
- 2016
- Baths:
- 4.00
- MLS#:
- 1810208
- Subdivision:
- SADDLE CREEK RANCH
ADDITIONAL INFORMATION
Spacious Living with Two Ensuites! Ideal for multi-generational living or guest accommodations. The flow of this home allows for everyone to spread out into their own space or easily come together. Enjoy morning coffee from the front balcony, perfect for relaxation and neighborhood views. The spacious backyard offers an outdoor oasis for entertaining, play, or unwinding in the shade of the large, covered patio and gazebo. Extra storage space can be found in the 10x5 shed and ceiling racks in the garage. Meet up with neighbors at the community amenity center playgrounds, swimming pool, basketball court, & covered picnic area. The location of Saddle Creek Ranch offers a short commute to both JBSA Randolph and BAMC and easy access to all major transportation routes (I-10, I-35, Loop 1604). Welcome Home to the growing community of Cibolo! Shopping and Dining options continue to grow in the area and city-wide events happen throughout the year: Downtown Market Days, Cibolo Summer Nights, Cibolofest, and the Annual Holiday Parade. Note: Items that can convey (included in Sale Price): Washer/Dryer/Refrigerator in Garage (doesn't fit in kitchen)/Swing Set.
$315,000
109 BAY WILLOW Cibolo, TX 78108
- Type:
- Single Family
- Sq.Ft.:
- 2,550
- Status:
- Active
- Beds:
- 4
- Lot size:
- 0.17 Acres
- Year built:
- 2006
- Baths:
- 3.00
- MLS#:
- 1810175
- Subdivision:
- RIDGE AT WILLOW POINTE
ADDITIONAL INFORMATION
Welcome to 109 Bay Willow, a beautifully updated home in a quiet cul-de-sac in Cibolo, TX. This spacious house features four large, private bedrooms, with the master suite conveniently located on the main floor. The roof was replaced in 2024, and both the interior and exterior have fresh paint. Enjoy brand new carpet upstairs and stylish laminate flooring downstairs. It's a perfect blend of comfort and modern updates!
$459,999
121 NORMAN CV Cibolo, TX 78108
- Type:
- Single Family
- Sq.Ft.:
- 2,762
- Status:
- Active
- Beds:
- 4
- Lot size:
- 0.27 Acres
- Year built:
- 2006
- Baths:
- 3.00
- MLS#:
- 1810015
- Subdivision:
- ESTATES AT RIATA OAKS
ADDITIONAL INFORMATION
Situated on a corner lot, this stunning 1.5-story home features a 3-car garage, large lot, and an abundance of windows filling the space with natural light. Featuring 4 bedrooms and a bonus room / 3 full bathrooms. Inside, enjoy hardwood and tile flooring, recessed lighting, crown molding, and extensive trim work throughout. The living area boasts a custom-tiled fireplace, while the office/study includes built-in cabinets and shelves. Stainless steel appliances in the kitchen with quartz countertops, tile backsplash, and a walk-in pantry. The luxurious primary suite offers trey ceilings, double crown molding, a huge custom-tiled shower, double sinks, and a walk-in closet. Plantation shutters adorn the front windows. Step outside to a Texas-sized back porch and fenced yard-perfect for relaxation or entertaining. Recent updates include fresh interior paint, a water softener, a new roof (2020), water heaters (2023), an updated HVAC system (2022), and a new fence (2023). Don't miss out on the chance to make this exceptional property your own!
$269,900
126 HAECKERVILLE RD Cibolo, TX 78108
- Type:
- Single Family
- Sq.Ft.:
- 972
- Status:
- Active
- Beds:
- 3
- Lot size:
- 0.25 Acres
- Year built:
- 1990
- Baths:
- 1.00
- MLS#:
- 1809728
- Subdivision:
- G_A00557-BRACKEN WILLIAM
ADDITIONAL INFORMATION
Welcome to this unique 3 bed 1 bath house located in the bustling town of Cibolo, Texas. This property offers a rare opportunity as it is zoned for residential R4, providing endless possibilities for its lucky owner. Whether you are contemplating using the property solely for residential purposes or starting a commercial venture, the flexible zoning allows for the best of both worlds. The three bedrooms in this house are versatile spaces that offer flexibility to the homeowner. These rooms can comfortably accommodate family members or provide the perfect environment to establish home offices or workspaces. A single bathroom serves this house, complete with a combined bathtub and shower. It offers practicality and convenience for all occupants. The spacious backyard is a hidden gem, ready for your personal touch. With its boundless potential, you can envision hosting outdoor gatherings, starting a beautiful garden oasis, or expanding your commercial undertakings. Situated in the desirable town of Cibolo, this property benefits from its convenient location. Major highways, shopping centers, restaurants, and various other amenities can all be easily accessed. Cibolo's community-focused atmosphere and thriving economy make it an ideal place to call home or kickstart your commercial ambitions. Don't miss your chance to own this exceptional 3 bed 1 bath house in Cibolo, Texas, with its extraordinary residential and commercial zoning. Whether you are seeking a home to cherish or a business opportunity to seize, this property has it all. Schedule your viewing today and take advantage of this remarkable offering.
$426,500
228 DOVE HL Cibolo, TX 78108
- Type:
- Single Family
- Sq.Ft.:
- 3,228
- Status:
- Active
- Beds:
- 5
- Lot size:
- 0.14 Acres
- Year built:
- 2012
- Baths:
- 4.00
- MLS#:
- 1809629
- Subdivision:
- SADDLE CREEK RANCH
ADDITIONAL INFORMATION
This Stunning 3228 Sq. Ft. 5 Bedroom & 3 1/2 Bath two story Bella Vista Atalon plan home features a dedicated office/study, huge Loft, Master closet pass through to laundry room, massive island kitchen w/ granite tops & SS Appliances, beautiful Limestone stone fireplace, wood & tile floors, plantation blinds, whole house water softener, covered patio, spacious master bath, sprinkler system, and more! Located in desirable Cibolo just minutes from Randolph Brooks AFB, Ft. Sam Houston, and more. Students attend award winning Cibolo schools! Neighborhood amenities include - jr. Olympic sized pool, half court basketball, a community Club house, playscape for the kids and 2 picnic areas!
$329,890
125 Sambar Main Cibolo, TX 78108
- Type:
- Single Family
- Sq.Ft.:
- 1,788
- Status:
- Active
- Beds:
- 4
- Lot size:
- 0.15 Acres
- Year built:
- 2023
- Baths:
- 3.00
- MLS#:
- 1809717
- Subdivision:
- VENADO CROSSING
ADDITIONAL INFORMATION
Ready Now! Love where you live in Venado Crossing in Cibolo, TX! Conveniently located off of FM 78, Venado Crossing makes commuting to Randolph AFB, San Antonio, or New Braunfels a breeze! The Berkley plan is a charming 1-story home with 4 bedrooms, 3 bathrooms, and a 2-car garage. The first floor offers the perfect entertainment space with a peninsula kitchen and center island overlooking the family room! The spacious Owner's Suite features a beautiful bay window, double sinks, separate tub and shower, and walk-in closet! Enjoy the great outdoors with a covered patio! Home is zoned to excellent Schertz-Cibolo-Universal City ISD schools - Watts Elementary, Corbett Middle, Jordan Intermediate, and Clemens High! Don't miss your opportunity to call Venado Crossing home, schedule a visit today!
- Type:
- Single Family
- Sq.Ft.:
- 2,165
- Status:
- Active
- Beds:
- 3
- Lot size:
- 0.15 Acres
- Year built:
- 2024
- Baths:
- 3.00
- MLS#:
- 1809609
- Subdivision:
- BELLA ROSA
ADDITIONAL INFORMATION
**The Frio at Bella Rosa is a beautifully designed two-story home. The entrance foyer opens into a vast open-concept great room, complete with dedicated dining and living areas, and, of course, a spacious kitchen featuring an island and large corner pantry. This inviting space extends to an optional covered patio, allowing for seamless indoor-outdoor living. A first-floor full laundry room, powder room, and storage closet add to the home's convenience. Towards the back of the home, the primary suite boasts a private en-suite bathroom and a generous walk-in closet. Upstairs, a central loft connects the home's two additional bedrooms and a second full bathroom, completing this well-appointed home. Additional home highlights and upgrades: 42"" grey shaker-style kitchen cabinets and quartz countertops, Luxury wood-look vinyl plank flooring in common areas, Stainless-steel appliances, Loft area, Additional recessed can lights throughout home, Cultured marble countertops and modern rectangular sinks in bathrooms, Separate bathtub and shower in primary bath, Landscape package with sprinkler system, Garage door opener with two remotes, Exceptional included features, such as our Century Home Connect smart home package and more!
$382,450
239 Brook Shadow Cibolo, TX 78108
- Type:
- Single Family
- Sq.Ft.:
- 2,165
- Status:
- Active
- Beds:
- 3
- Lot size:
- 0.15 Acres
- Year built:
- 2024
- Baths:
- 3.00
- MLS#:
- 1809608
- Subdivision:
- BELLA ROSA
ADDITIONAL INFORMATION
**The Frio at Bella Rosa is a beautifully designed two-story home. The entrance foyer opens into a vast open-concept great room, complete with dedicated dining and living areas, and, of course, a spacious kitchen featuring an island and large corner pantry. This inviting space extends to an optional covered patio, allowing for seamless indoor-outdoor living. A first-floor full laundry room, powder room, and storage closet add to the home's convenience. Towards the back of the home, the primary suite boasts a private en-suite bathroom and a generous walk-in closet. Upstairs, a central loft connects the home's two additional bedrooms and a second full bathroom, completing this well-appointed home. Additional home highlights and upgrades: 42"" grey shaker-style kitchen cabinets and quartz countertops, Luxury wood-look vinyl plank flooring in common areas, Stainless-steel appliances, Loft area, Additional recessed can lights throughout home, Cultured marble countertops and modern rectangular sinks in bathrooms, Separate bathtub and shower in primary bath, Landscape package with sprinkler system, Garage door opener with two remotes, Exceptional included features, such as our Century Home Connect smart home package and more!
$360,800
243 Brook Shadow Cibolo, TX 78108
- Type:
- Single Family
- Sq.Ft.:
- 1,786
- Status:
- Active
- Beds:
- 3
- Lot size:
- 0.2 Acres
- Year built:
- 2024
- Baths:
- 2.00
- MLS#:
- 1809606
- Subdivision:
- BELLA ROSA
ADDITIONAL INFORMATION
**The Bowie at Bella Rosa harmonizes style and function in a one-story design. The entrance foyer opens to a spacious open-concept great room, incorporating a dining area, living space, and a well-appointed kitchen with an island and corner pantry. This central hub extends to a covered patio for seamless indoor-outdoor living. Adjacent to the living area, a convenient laundry room and a dedicated mud room enhance the home's practicality, while a study at the front of the home offers flexibility. Two centrally located bedrooms boast walk-in closets and share a full bathroom. Privately situated towards the back of the home, the primary suite features a substantial ensuite bathroom with a dual-sink vanity, walk-in closet, and dedicated linen closet, ensuring a secluded retreat. Additional home highlights and upgrades: 42"" grey shaker-style kitchen cabinets and quartz countertops, Luxury wood-look vinyl plank flooring in common areas, Stainless-steel appliances, Study area, Additional recessed can lights throughout home, Cultured marble countertops and modern rectangular sinks in bathrooms, Separate bathtub and shower in primary bath, Landscape package with sprinkler system, Covered patio, Garage door opener with two remotes, Exceptional included features, such as our Century Home Connect smart home package and more!
$500,000
511 OASIS ST Cibolo, TX 78108
- Type:
- General Commercial
- Sq.Ft.:
- 800
- Status:
- Active
- Beds:
- n/a
- Lot size:
- 0.65 Acres
- Year built:
- 1956
- Baths:
- MLS#:
- 1809462
ADDITIONAL INFORMATION
Unlock the potential of this exceptional multi-property sale on prime FM 78 in Cibolo, TX! This unique opportunity encompasses multiple parcels totaling about half and acre with prime frontage on FM 78 including 800 sf office building. Current operator Discount Auto Sales has a long term history at this location with an in-place U-Haul business that can generate additional revenue for new ownership if desired. C-2 Zoning also encourages other commercial/ retail uses that include but not limited storefront retail, restaurants, lodging, family entertainment and evening entertainment. Business may be sold separately. Adjacent properties, .55 ac plus 3,200 sf building at 124 Elm and .35 ac plus 1,300 sf house at 505 Oasis are also available and can be sold together or separately.
$500,000
124 ELM ST Cibolo, TX 78108
- Type:
- General Commercial
- Sq.Ft.:
- 3,200
- Status:
- Active
- Beds:
- n/a
- Lot size:
- 0.55 Acres
- Year built:
- 1982
- Baths:
- MLS#:
- 1809455
ADDITIONAL INFORMATION
Industrial/ Flex/ Automotive Repair opportunity located off FM 78 in Cibolo TX. Operating as an K & S Automotive, the 1/2 Acre parcel, a 3,200 square foot warehouse with 4 grade level bays and office is available for your business or future retail redevelopment. Large outside area for parking or storage. This long standing business and location has great visibility from FM 78 and easy access to downtown Cibolo, Schertz and surrounding development. Business and equipment may be sold separately. Adjacent properties, 3 lots at 125 Elm and 511 Oasis (0.65 ac plus building) and 2 lots at 505 Oasis (0.35 ac plus 1,300 SF house) currently leased out to residential tenant, but zoned C-2 that allows for commercial/ retail use, are also available for sale and may be sold together or separately.
$255,000
232 TIERRA GRANDE Cibolo, TX 78108
- Type:
- Single Family
- Sq.Ft.:
- 1,653
- Status:
- Active
- Beds:
- 3
- Lot size:
- 0.17 Acres
- Year built:
- 2003
- Baths:
- 2.00
- MLS#:
- 1809283
- Subdivision:
- DEER CREEK
ADDITIONAL INFORMATION
Discover the perfect blend of luxury and comfort in this beautifully maintained 3-bedroom, 2-bathroom single-story home, nestled in the prestigious Cibolo community. Priced to sell, this residence features an open, airy layout with high ceilings that create an inviting and spacious atmosphere. Step into the bright and airy living space, where upgraded flooring exudes a modern charm. The open-concept design seamlessly connects the living, dining, and kitchen areas, making it ideal for both entertaining and relaxing. Large windows throughout flood the space with natural light, enhancing the home's elegant appeal.The master suite is a private retreat, boasting a generous bedroom and a luxurious en-suite bathroom with upgraded fixtures and finishes. Two additional well-sized bedrooms offer flexibility for family, guests, or a home office. Outside, the backyard is a perfect dose of peace and tranquility with trees and abundance of shade. Come make this yours today!
$357,900
156 Foxglove Pass Cibolo, TX 78108
- Type:
- Single Family
- Sq.Ft.:
- 3,195
- Status:
- Active
- Beds:
- 5
- Lot size:
- 0.13 Acres
- Year built:
- 2005
- Baths:
- 3.00
- MLS#:
- 1808911
- Subdivision:
- LANTANA
ADDITIONAL INFORMATION
Motivated seller, offers you 5k to apply for closing costs!! Discover the perfect home in an unbeatable location! This stunning property is just minutes from supermarkets, movie theaters, shopping centers, and top-notch restaurants, in a highly-rated school district. With Randolph Air Force Base only 15 minutes away, convenience is at your doorstep. Step inside this beautifully designed home, where spacious open areas provide a warm and inviting atmosphere. The well-thought-out floor plan includes 5 bedrooms, 2 1/2 baths, and versatile flex spaces ideal for a home office or play area. The backyard offers a serene retreat. This home is more than just a place to live-it's a place to create lasting memories with your loved ones.
$642,772
409 Canton Chase Cibolo, TX 78108
- Type:
- Single Family
- Sq.Ft.:
- 3,782
- Status:
- Active
- Beds:
- 5
- Lot size:
- 0.19 Acres
- Year built:
- 2024
- Baths:
- 5.00
- MLS#:
- 1808875
- Subdivision:
- BUFFALO CROSSING
ADDITIONAL INFORMATION
Exquisite New Construction - 5-Bedroom Luxury Home Available December/January Prepare to be captivated by this magnificent new construction, slated for completion in December or January. This stunning 5-bedroom, 4.5-bathroom home sprawls over 3,782 square feet of elegant living space, designed with both luxury and practicality in mind. Upon completion, the grand entrance will welcome you into a spacious and well-thought-out floor plan. The heart of the home will feature an expansive living area seamlessly connected to a gourmet kitchen, outfitted with the finest appliances, bespoke cabinetry, and sleek countertops. Ideal for entertaining and everyday living, the family-centric design includes a state-of-the-art media room and an expansive game room located upstairs along with three sumptuous bedrooms. The luxurious master suite will offer a private sanctuary, complete with a spa-like ensuite and ample wardrobe space. Adding to the home's appeal is a thoughtfully incorporated in-law suite, ensuring comfort and privacy for extended family or guests. Please note, the images currently shown are representative of the builder's previous projects to provide a sense of the style and quality of the upcoming home. The actual Bechler Plan may feature slight variations in layout and finishes, promising a unique charm and character. Located in a highly desirable area, this property is within easy reach of premier schools, shopping, dining, and cultural activities. It also includes a large three-car garage and beautifully landscaped exteriors. Embrace the opportunity to be the first to own this breathtaking residence, where every detail is being crafted for distinction and enduring appeal.
$499,900
313 SNIP STAR Cibolo, TX 78108
- Type:
- Single Family
- Sq.Ft.:
- 4,366
- Status:
- Active
- Beds:
- 6
- Lot size:
- 0.19 Acres
- Year built:
- 2020
- Baths:
- 4.00
- MLS#:
- 1808685
- Subdivision:
- SARATOGA - GUADALUPE COUNTY
ADDITIONAL INFORMATION
4260 sq ft two story single family home. Nestled in the Saratoga community in Cibolo, TX. Community pool and park access. Close to Walmart, and HEB, as well as the I-35 freeway. lots of shopping Front/back landscaping/irrigation. Fully fence - Front concrete decorative curbing. Front and back covered patios. Front rain gutters. Back yard shed, level turf installed in back with swing set, and 8x8 ft Master Spa hot tub. 2 upgraded AC units, upgraded furnace, epoxy garage floor finish, open sink and faucet
$370,000
220 Dove Run Cibolo, TX 78108
- Type:
- Single Family
- Sq.Ft.:
- 3,094
- Status:
- Active
- Beds:
- 5
- Lot size:
- 0.14 Acres
- Year built:
- 2009
- Baths:
- 4.00
- MLS#:
- 1808016
- Subdivision:
- Saddle Creek Ranch
ADDITIONAL INFORMATION
Thoughtfully designed, newly painted interior, with an owner's retreat on the first floor. Priced 20K under tax appraisal, this home has it all! 5-bedroom, 3.5-bathroom, study, separate dining, eat-in kitchen, game room, & theater room. This cohesive open floor plan has a private study with elegant glass French doors, a spacious kitchen, showcasing recessed lighting, stainless steel appliances, a walk-in pantry, & generous counter space. The inviting living room boasts stunning elegant high ceilings & abundant natural light. The bedroom suite features a bay window, dual sinks, a grand garden tub, a separate shower, and a walking closet. Close to a variety of dining, shopping, & entertainment options with quick access to Highway 35.
$515,000
109 Sailors Way Cibolo, TX 78108
- Type:
- Single Family
- Sq.Ft.:
- 2,710
- Status:
- Active
- Beds:
- 5
- Lot size:
- 0.25 Acres
- Year built:
- 2021
- Baths:
- 4.00
- MLS#:
- 1807746
- Subdivision:
- Steele Creek
ADDITIONAL INFORMATION
Discover this captivating residence in Cibolo, nestled on a semi-cul-de-sac for added privacy. This stone-accented home shines with curb appeal, spanning 2710 sqft with 5 bedrooms and 3.5 bathrooms, perfect for relaxation or entertaining. It features a formal dining area, an open floor plan with high ceilings and natural light, and a modern kitchen with stainless steel appliances, granite countertops, an island, and ample cabinetry. The primary suite provides a luxurious retreat with dual vanities, two walk-in closets, a soaking tub, and a separate shower. Upstairs, enjoy a spacious loft and plush bedrooms. The large backyard offers potential for your dream outdoor space. Eco-friendly with owned solar panels and solar shades for efficiency, plus a water softener and reverse osmosis system. Enjoy community amenities including a pool, gym, community room, play groups, and basketball courts. Agents are welcome to review the feature sheet in additional documents.
$469,999
628 ABLE BLUFF Cibolo, TX 78108
- Type:
- Single Family
- Sq.Ft.:
- 3,658
- Status:
- Active
- Beds:
- 5
- Lot size:
- 0.21 Acres
- Year built:
- 2021
- Baths:
- 4.00
- MLS#:
- 1807709
- Subdivision:
- STEELE CREEK
ADDITIONAL INFORMATION
VERY SPACIOUS!! This light & bright 2-story sits on a large .21-acre lot, 3658 sq ft, 5br plus office/3.1ba/2 car-garage w/epoxy coated floor is conveniently located in the highly desirable community of Steele Creek. Built in 2021; it will impress you the moment you enter this exceptional home! Walk into an open floor plan, office w/french doors, spacious kitchen w/granite counter tops, farmhouse sink w/motion active faucet, cabinets in abundance w/upgraded pulls, huge walk-in pantry, gas cooking, stainless-steel appliances w/LG fridge included! Spacious laundry room w/frontload washer & dryer w/pedestals included & large primary bedroom, dual vanity, garden tub, shower & massive walk-in closet. Head upstairs to four large bedrooms/two bathrooms & an amazing game room, giving ultimate comfort to entertain and create wonderful memories! Walk-out into a large backyard w/covered patio, extended pad for a hot tub, outdoor furniture and a gravel grilling area. A perfect outdoor oasis to entertain family and friends! Steele Creek amenities are second to none! 24/7 Fitness Center, On-Site HOA Team, Resort-Style Pool, Playground, Splash Pad, Sports Court, Community Room (available for resident rentals), Lifestyle Program w/events for the whole family not to mention the highly acclaimed & exceptional SCUISD, just minutes away to JBSA-Randolph, entertainment & fantastic shopping. So many upgrades, too many to list...must SEE to appreciate!
- Type:
- Land
- Sq.Ft.:
- n/a
- Status:
- Active
- Beds:
- n/a
- Lot size:
- 11.05 Acres
- Baths:
- MLS#:
- 1807546
- Subdivision:
- NA
ADDITIONAL INFORMATION
This 10.43-acre parcel is located on Lower Seguin Road across from the planned 183-acre high school development for Schertz Cibolo Universal City ISD. The future land use map designates this tract as having neighborhood residential SF-4 potential, making it suitable for residential development. Additionally, it can be used for rural land use, including as a farm, family ranch, or for agricultural farming. With no deed restrictions, the property provides access to major roads and utilities, enhancing its versatility and development potential.
$600,000
TRACT 3 Haeckerville Rd Cibolo, TX
- Type:
- Land
- Sq.Ft.:
- n/a
- Status:
- Active
- Beds:
- n/a
- Lot size:
- 17.4 Acres
- Baths:
- MLS#:
- 1807544
- Subdivision:
- NA
ADDITIONAL INFORMATION
This is one of two tracts available. This 18-acre tract fronts Haeckerville Road and includes a 30-foot access easement through Tract 2, ensuring road and utility access. The future land use map identifies this parcel as having neighborhood residential SF-4 potential, but it can also be used for rural land, farm, family ranch, or agriculture farming. The property is located near significant city infrastructure improvements, including road widening and additional utilities, making it ideal for a variety of uses. Both tracts offer flexibility in their use, whether for residential development or rural applications.
$344,000
153 NIEMIETZ CV Cibolo, TX 78108
- Type:
- Single Family
- Sq.Ft.:
- 2,234
- Status:
- Active
- Beds:
- 4
- Lot size:
- 0.14 Acres
- Year built:
- 2006
- Baths:
- 3.00
- MLS#:
- 1800759
- Subdivision:
- BUFFALO CROSSING
ADDITIONAL INFORMATION
Low rate Assumable VA. Qualified buyers can sidestep the typical mortgage process and assume the seller's existing mortgage, saving thousands annually! This stunning home is situated in the tranquil and highly sought-after Buffalo Crossing neighborhood where you'll have access to a community pool and nearby Schlather Park, which offers green spaces, walking trails, playground and more. As you enter the front door, you're immediately greeted by a spacious open foyer with high ceilings and a formal dining area to your left. The large family room features a decorative stone facade fireplace and seamlessly connects to a generous kitchen with elegant granite countertops. Upstairs you'll find four bedrooms, including a relaxing primary bedroom with ensuite. Also upstairs is a massive game room/second living area and utility room. The backyard is a private retreat with a covered patio, perfect for relaxation and gatherings. Located in the esteemed SCUCISD, just minutes from Byron P. Steele High School. You are in close proximity to tons of shopping, entertainment, and dining options--too many to list! Enjoy easy access to FM 1103 and a quick commute to JBSA Randolph and JBSA Fort Sam. Don't miss out on this opportunity--schedule your showing today!
$429,343
522 Desert Fox Cibolo, TX 78108
- Type:
- Single Family
- Sq.Ft.:
- 1,760
- Status:
- Active
- Beds:
- 3
- Lot size:
- 0.19 Acres
- Year built:
- 2024
- Baths:
- 2.00
- MLS#:
- 1807417
- Subdivision:
- FOXBROOK
ADDITIONAL INFORMATION
Welcome to this charming 1,760 sq ft single-story Izoror floorplan, perfectly positioned on a serene greenbelt lot. As you approach, the striking stone facade will immediately draw your attention. This thoughtfully designed home offers a 2.5-car garage, 3 bedrooms, and a dedicated study, ideal for balancing work and home life. The open-concept layout is filled with natural light, creating a seamless flow from the kitchen to the dining area and a cozy family room, perfect for everyday living and entertaining. Step into your private backyard oasis, where stunning greenbelt views provide a tranquil escape. Featuring high-end finishes, energy-efficient elements, and a prime location, this home offers the perfect blend of comfort and modern living. Don't miss the opportunity to make this exceptional property your sanctuary.
- Type:
- Single Family
- Sq.Ft.:
- 1,848
- Status:
- Active
- Beds:
- 3
- Lot size:
- 0.18 Acres
- Year built:
- 2024
- Baths:
- 4.00
- MLS#:
- 1807341
- Subdivision:
- BELLA ROSA
ADDITIONAL INFORMATION
The Wilson at Bella Rosa is a two-story haven, where the foyer ushers you into an expansive open-concept great room, featuring distinct dining and living areas, along with a kitchen boasting an island and corner pantry. This heart of the home opens to an optional covered patio, complemented by a welcoming front porch. A convenient half bathroom is also located on the first floor. Upstairs, three bedrooms ensure private living quarters. Two bedrooms share a full bathroom, while the spacious primary suite enjoys its own en-suite bathroom, complete with a dual-sink vanity and walk-in closet. A convenient laundry room completes this thoughtfully laid-out home. Additional home highlights and upgrades: 42" white shaker-style kitchen cabinets and quartz countertops. Luxury wood-look vinyl plank flooring in common areas Stainless-steel appliances, Separate garden tub and shower. Additional recessed can lights throughout home Cultured marble countertops and modern rectangular sinks in bathrooms Landscape package with sprinkler system Extended covered patio, Exceptional included features, such as our Century Home Connect smart home package and more! Additional home highlights and upgrades:36" gray kitchen cabinets, quartz countertops and backsplash, Luxury wood-look vinyl plank flooring in common areas, Stainless-steel appliance package with gas range oven. Recessed lighting throughout home. Cultured marble countertops and modern rectangular sinks in bathrooms, Landscape package with full yard sod and irrigation system, Garage door opener with two remote controls, Covered patio 240V electric car charging port, Exceptional included features, such as our Century Home Connect smart home package and more!
$579,990
860 Silver Fox Cibolo, TX 78108
- Type:
- Single Family
- Sq.Ft.:
- 2,941
- Status:
- Active
- Beds:
- 4
- Lot size:
- 0.24 Acres
- Year built:
- 2024
- Baths:
- 3.00
- MLS#:
- 1807305
- Subdivision:
- FOXBROOK
ADDITIONAL INFORMATION
Upon arriving at our Dumont floorplan, you'll be captivated by its expansive 2,900+ sq ft layout, designed to accommodate diverse family needs. The grand 8-foot rainglass front door welcomes you into a functional and elegant space. Immediately to your right, a convenient second bedroom and bathroom provide ideal accommodations for guests. A cozy study, enclosed by double French doors, offers a perfect work-from-home environment. To the left of the foyer, you'll find a mudroom and access to the spacious 3-car tandem garage. The foyer's high 19-foot ceiling draws your eyes upward to the children's area on the second floor, featuring a spacious game room. A catwalk with views of both the foyer and family room below connects to two additional bedrooms, which share a bathroom on the opposite side of the second floor. The family room, located at the rear of the home, serves as the heart of the living space. It seamlessly flows into the casual dining area and gourmet kitchen, which boasts a large island, built-in stainless steel Whirlpool appliances, and a walk-in pantry with a working kitchen nook for additional storage. The primary bedroom is tucked into the back corner of the home and features a tray ceiling for an added touch of elegance. Unwind in the serene primary bathroom, complete with a separate garden tub, a walk-in shower with a seat, dual vanity sinks, and a large walk-in closet with shelving. This home is ideally located near the front of the neighborhood, offering quick access to the community pool and I-35 for easy travel. Enjoy the nearby walking trail, which connects to a neighboring community and a bird sanctuary, perfect for nature enthusiasts.

Cibolo Real Estate
The median home value in Cibolo, TX is $365,000. This is higher than the county median home value of $321,100. The national median home value is $338,100. The average price of homes sold in Cibolo, TX is $365,000. Approximately 80.22% of Cibolo homes are owned, compared to 13.7% rented, while 6.09% are vacant. Cibolo real estate listings include condos, townhomes, and single family homes for sale. Commercial properties are also available. If you see a property you’re interested in, contact a Cibolo real estate agent to arrange a tour today!
Cibolo, Texas has a population of 31,489. Cibolo is more family-centric than the surrounding county with 41.43% of the households containing married families with children. The county average for households married with children is 34.89%.
The median household income in Cibolo, Texas is $106,654. The median household income for the surrounding county is $80,047 compared to the national median of $69,021. The median age of people living in Cibolo is 34.4 years.
Cibolo Weather
The average high temperature in July is 93.8 degrees, with an average low temperature in January of 39.5 degrees. The average rainfall is approximately 33.7 inches per year, with 0.3 inches of snow per year.
