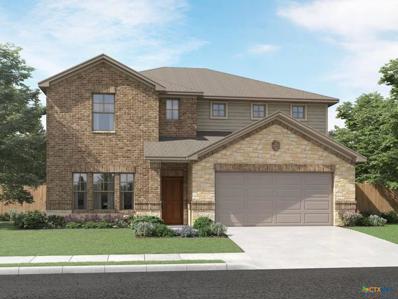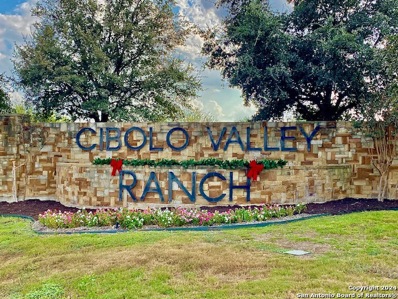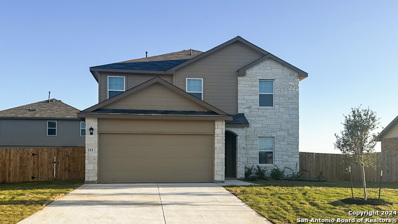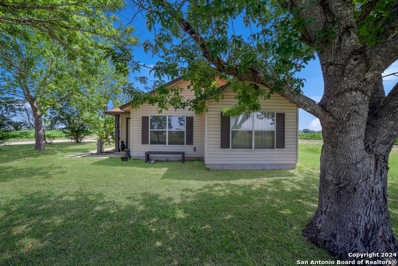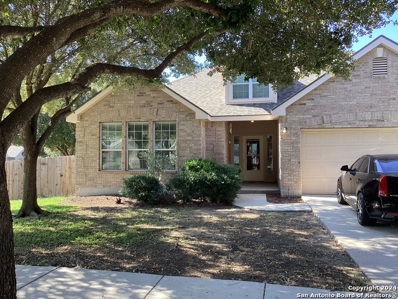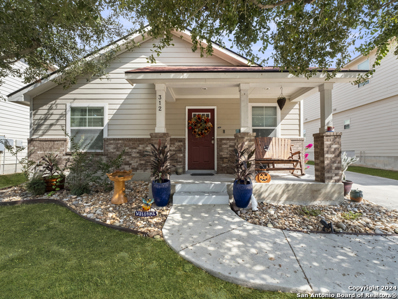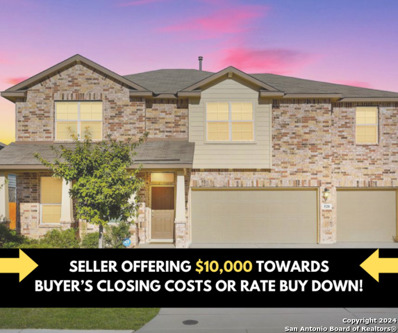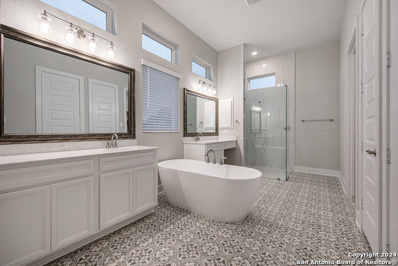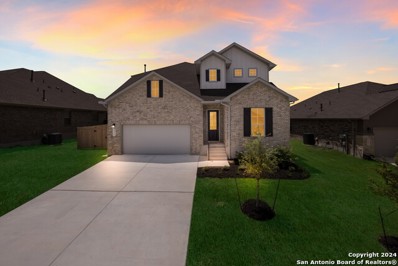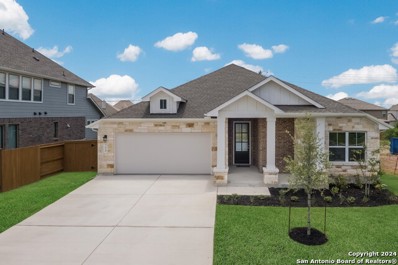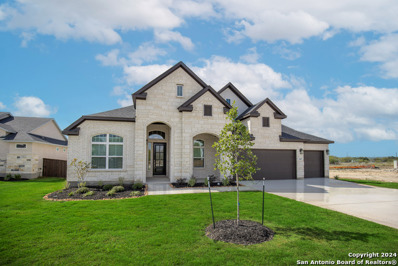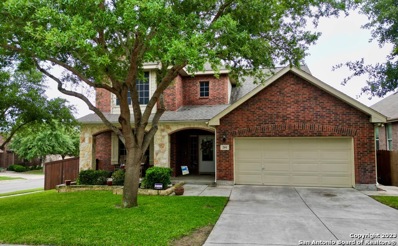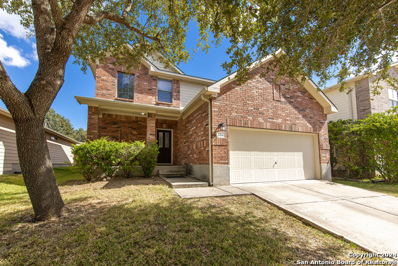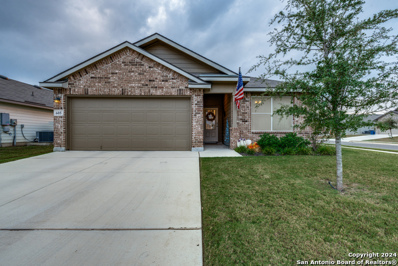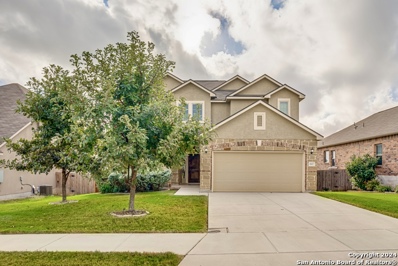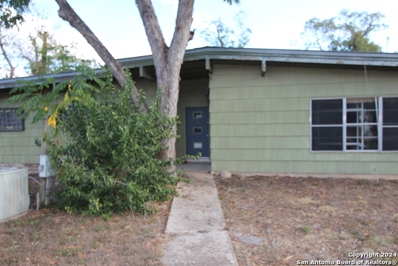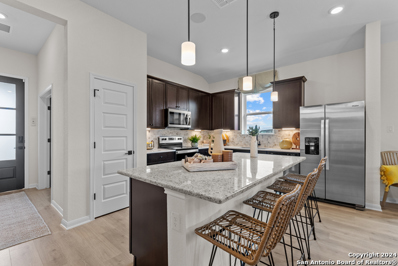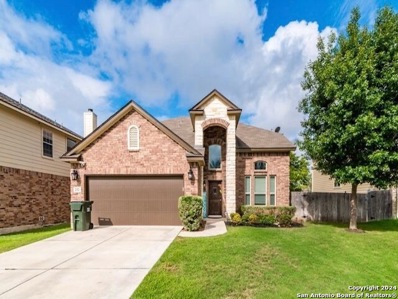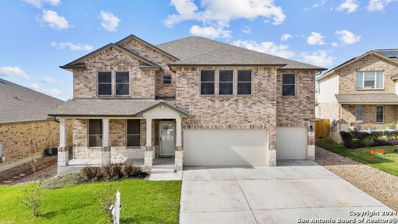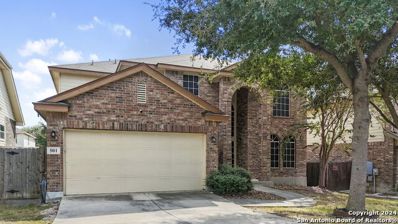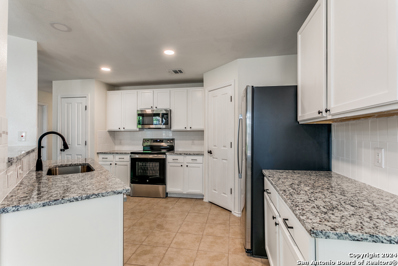Cibolo TX Homes for Rent
- Type:
- Single Family
- Sq.Ft.:
- 3,093
- Status:
- Active
- Beds:
- 4
- Lot size:
- 0.13 Acres
- Year built:
- 2024
- Baths:
- 4.00
- MLS#:
- 561029
ADDITIONAL INFORMATION
Brand new, energy-efficient home available by Dec 2024! Make a grand entrance in the Legacy’s two-story foyer. Create a quiet space to read or work in the private study. The upstairs game room is perfect for movie night or a marathon Monopoly tournament. Extra storage closets keep clutter out of sight. From the $400s and situated just inside Cibolo in the North East San Antonio metro area, this community offers elegant brick and stone elevations, in a rural feeling community, with convenient access to major highways, shopping, dining and entertainment at the Forum Shopping Center just minutes away. Residents of this community will attend highly rated Schertz-Cibolo-Universal City ISD schools. Each of our homes is built with innovative, energy-efficient features designed to help you enjoy more savings, better health, real comfort and peace of mind.
$395,990
136 Shelton Pass Cibolo, TX 78108
- Type:
- Single Family
- Sq.Ft.:
- 1,831
- Status:
- Active
- Beds:
- 3
- Lot size:
- 0.12 Acres
- Year built:
- 2024
- Baths:
- 2.00
- MLS#:
- 561036
ADDITIONAL INFORMATION
Brand new, energy-efficient home available by Dec 2024! A flex space in the Oleander makes a perfect study or playroom. Clear sight lines from the kitchen through the living room bring everyone together, while twin secondary bedrooms are tucked away in their own hall. From the $400s and situated just inside Cibolo in the North East San Antonio metro area, this community offers elegant brick and stone elevations, in a rural feeling community, with convenient access to major highways, shopping, dining and entertainment at the Forum Shopping Center just minutes away. Residents of this community will attend highly rated Schertz-Cibolo-Universal City ISD schools. Each of our homes is built with innovative, energy-efficient features designed to help you enjoy more savings, better health, real comfort and peace of mind.
$355,000
616 Saddlehorn Way Cibolo, TX 78108
- Type:
- Single Family
- Sq.Ft.:
- 2,175
- Status:
- Active
- Beds:
- 4
- Lot size:
- 0.15 Acres
- Year built:
- 2011
- Baths:
- 3.00
- MLS#:
- 1821145
- Subdivision:
- Cibolo Valley Ranch
ADDITIONAL INFORMATION
Welcome to 616 Saddlehorn Way, a stunning 4-bedroom 2.5-bathroom home nestled in the heart of Cibolo, Texas. This beautifully designed residence offers an abundance of natural light, creating a warm and inviting atmosphere throughout. Step inside to discover a spacious open floor plan that seamlessly connects the living areas, perfect for both entertaining and everyday living. The gourmet kitchen is a chef's dream, featuring elegant granite countertops, modern finishes, and ample cabinet space. High ceilings enhance the spacious feel, while the luxurious master bath is a true retreat, complete with upscale fixtures and a walk-in closet. Each bedroom is generously sized, providing comfort and versatility for your family's needs. Enjoy the convenience of central AC and heating to keep your home comfortable year-round. Outside, the private, fenced backyard offers a serene escape with a covered patio, ideal for relaxing or hosting gatherings. Additional highlights include a multi-car garage and access to community amenities this property offers. Move-in ready and meticulously maintained, 616 Saddlehorn Way is not just a house; it's the perfect place to experience the best of Cibolo living!
$396,950
213 Steele Way Cibolo, TX 78108
- Type:
- Single Family
- Sq.Ft.:
- 2,678
- Status:
- Active
- Beds:
- 5
- Lot size:
- 0.13 Acres
- Year built:
- 2024
- Baths:
- 4.00
- MLS#:
- 1821085
- Subdivision:
- Steele Creek
ADDITIONAL INFORMATION
The Landry is one of our larger floor plans. This layout features two-stories, 2678 square feet, 5 bedrooms, and 3.5 bathrooms. The covered front patio opens into a foyer, utility room, and beautiful formal dining room with natural light. The dining room leads into an open concept kitchen with stainless steel appliances, granite countertops, white subway tile backsplash, and angled kitchen island that faces the spacious family room, perfect for entertaining! A covered patio (per plan) is located off the family room. The private main bedroom suite is also located off the family room and features ceramic tile flooring, desirable double vanity sinks, separate garden tub and shower, private water closet, and large walk-in closet with plenty of shelving. A half bath and storage closet are located by the stairs. The second story features a versatile loft filled with natural light, two full bathrooms, four secondary bedrooms with spacious closets and a linen closet. You'll enjoy added security in your new home with our Home is Connected features. Using one central hub that talks to all the devices in your home, you can control the lights, thermostat and locks, all from your cellular device. Additional features include tall 9-foot ceilings, 2-inch faux wood blinds throughout the home, luxury vinyl plank flooring in the entry, family room, kitchen, and dining area, ceramic tile in the bathrooms and utility room, pre-plumb for water softener loop, and full yard landscaping and irrigation.
- Type:
- Single Family
- Sq.Ft.:
- 1,308
- Status:
- Active
- Beds:
- 3
- Lot size:
- 0.96 Acres
- Year built:
- 1998
- Baths:
- 1.00
- MLS#:
- 1820991
- Subdivision:
- RODRIGUEZ F
ADDITIONAL INFORMATION
Situated on almost 1 acre of land, this charming home offers a serene retreat surrounded by nature. Featuring three bedrooms and one bathroom, this cozy abode boasts an open floor plan flooded with natural light. The kitchen showcases a large island overlooking the dining area, perfect for both meal prep and entertaining. The bedrooms are spacious, providing ample room for rest and relaxation. Outside, the backyard boasts a covered patio and a storage unit, ideal for outdoor living and storage needs. Additionally, the property includes a capped-off water well located in the front, and while the home is currently on septic, there is also a city sewer hookup available at the road. Don't miss the opportunity to explore the tranquil setting and potential of this lovely home-come and see it for yourself!
$379,900
124 Whitney Way Cibolo, TX 78108
- Type:
- Single Family
- Sq.Ft.:
- 2,763
- Status:
- Active
- Beds:
- 3
- Lot size:
- 0.21 Acres
- Year built:
- 2003
- Baths:
- 2.00
- MLS#:
- 1820777
- Subdivision:
- FALCON RIDGE
ADDITIONAL INFORMATION
You will not be disappointed in this stunning home with a luxury kitchen and so much room to move. The flooring is an upgraded porcelain plank with a beautiful look. What a unique deep hammered copper sink, upgraded granite countertops and beautiful backsplash, such a true touch of elegance. Rarely do you find a primary-suite that leaves you in awe the way this one does. With the copper sink double vanity and the Stonework in the double shower. This is truly a get away, very well thought out and executed. The large bonus area does not disappoint. Invite those friends or family members over to enjoy your formal dining room. This home is on a corner lot, close to Randolph AFB, Schools, Shopping, Restaurants, Parks. In the evening take a stroll through the neighborhood with mature trees and sidewalks.
$225,000
312 CAPSTONE Cibolo, TX 78108
- Type:
- Single Family
- Sq.Ft.:
- 1,203
- Status:
- Active
- Beds:
- 3
- Lot size:
- 0.14 Acres
- Year built:
- 2008
- Baths:
- 2.00
- MLS#:
- 1820574
- Subdivision:
- Stonebrook
ADDITIONAL INFORMATION
Adorable, 3 bedroom split floor plan, 2 bath primary bath has separate shower and garden tub, detached insulated 2 car garage with side entrance and looong driveway. No carpet, open floor plan. Cute curb appeal and the roof is a year young. Price with needing foundation enhancement in mind. Please verify all measurements.
$470,000
520 MINERALS WAY Cibolo, TX 78108
- Type:
- Single Family
- Sq.Ft.:
- 3,650
- Status:
- Active
- Beds:
- 4
- Lot size:
- 0.19 Acres
- Year built:
- 2020
- Baths:
- 4.00
- MLS#:
- 1820549
- Subdivision:
- SARATOGA
ADDITIONAL INFORMATION
Welcome to 520 Minerals Way! This spacious 4-bedroom, 3.5-bath home in Cibolo, TX, is designed for comfort and convenience, perfect for military families and those needing room to grow. With 3,650 sq. ft. of bright, open living space, this home features a large kitchen, game room, and private office. The master suite on the main floor adds privacy, while additional bedrooms upstairs provide extra space for family. Just a short drive to Randolph Air Force Base, Natural Bridge Caverns, New Braunfels, and San Antonio, this home blends small-town charm with big-city access. Your next dream home awaits!
$750,980
429 Westmont Cibolo, TX 78108
- Type:
- Single Family
- Sq.Ft.:
- 2,856
- Status:
- Active
- Beds:
- 4
- Lot size:
- 0.23 Acres
- Year built:
- 2024
- Baths:
- 4.00
- MLS#:
- 1820435
- Subdivision:
- Mesa Western
ADDITIONAL INFORMATION
The Adelaide is a modern open-concept home features a spacious kitchen with two islands, perfect for cooking, entertaining, and casual dining. The seamless flow between living spaces creates airy, inviting atomosphere. With a 3-car garage, there's plenty of room for vehicles and storage. Situated on an oversized lot, the property offers abundant outdoor space.
$524,990
936 FOXBROOK WAY Cibolo, TX 78108
- Type:
- Single Family
- Sq.Ft.:
- 2,610
- Status:
- Active
- Beds:
- 4
- Lot size:
- 0.18 Acres
- Year built:
- 2021
- Baths:
- 4.00
- MLS#:
- 1820423
- Subdivision:
- FOXBROOK
ADDITIONAL INFORMATION
Welcome to this beautiful 4-bedroom, 3.5-bathroom home in charming Cibolo, Texas! As you enter, a versatile room to the right is ideal as a private study or office. Down the hall, you'll find an open-concept kitchen and living area, where the kitchen impresses with granite countertops, an island, and built-in stainless steel appliances, including a stove/range. This space flows seamlessly into the living room, filling the area with natural light and creating an inviting atmosphere. The master bedroom, located just off the living room, is generously sized and includes two walk-in closets. The attached full bath features a double vanity, a separate shower, and a relaxing tub. Upstairs, a spacious loft doubles as a game room and connects to a media room, perfect for entertaining. The loft also provides easy access to the upstairs bedrooms, allowing a harmonious flow throughout the home. Out back, a covered patio offers a peaceful retreat overlooking a large yard with no neighbors behind, thanks to the adjacent greenbelt. Nestled halfway between San Antonio and New Braunfels, this Cibolo home provides both tranquility and convenience.
$509,990
626 FOXBROOK WAY Cibolo, TX 78108
- Type:
- Single Family
- Sq.Ft.:
- 2,463
- Status:
- Active
- Beds:
- 4
- Lot size:
- 0.21 Acres
- Year built:
- 2024
- Baths:
- 3.00
- MLS#:
- 1820421
- Subdivision:
- FOXBROOK
ADDITIONAL INFORMATION
** MOVE-IN READY! **Welcome to this inviting 4-bedroom, 3-bathroom home located in Cibolo, Texas! Upon entry, a hall to the right leads to two of the home's bedrooms, offering a private and comfortable space for family or guests. Moving through the entryway, you'll step into a spacious family room that seamlessly connects to the kitchen, creating an ideal open floor plan for entertaining. The kitchen offers ample countertop and cabinet space, along with built-in appliances that make cooking a breeze. The living area is bathed in natural light, thanks to large windows that brighten the space throughout the day. The master suite is generously sized and features a charming window ledge, perfect for a cozy sitting area. The ensuite master bath includes a double vanity and a walk-in shower, adding both style and convenience. Outside, the backyard features a covered patio, perfect for relaxing or entertaining, along with a large yard that adds extra space for outdoor activities. Additional highlights include a smart home system, an irrigation system, and high ceilings that enhance the home's airy ambiance. Located halfway between New Braunfels and San Antonio, this Cibolo home combines comfort with a prime location.
$694,800
516 AURORA BASIN Cibolo, TX 78108
- Type:
- Single Family
- Sq.Ft.:
- 3,656
- Status:
- Active
- Beds:
- 5
- Lot size:
- 0.23 Acres
- Year built:
- 2024
- Baths:
- 5.00
- MLS#:
- 1820413
- Subdivision:
- MESA WESTERN
ADDITIONAL INFORMATION
This stunning 5-bedroom, 4.5 bathroom home offers ample space and privacy, perfect for families. The upstairs features a spacious gameroom, ideal for entertaining or relaxing. A 3-car garage provides plenty of room for vehicles and storage. The home sits on a beautiful lot with a large, natural oak tree in the front yard. In the back, the property backs up to a serene greenbelt, offering peaceful views and added privacy. With its thoughtful layout and picturesque surroundings, this home blends comfort and nature effortlessly.
$339,500
201 KENSINGTON DR Cibolo, TX 78108
- Type:
- Single Family
- Sq.Ft.:
- 2,584
- Status:
- Active
- Beds:
- 4
- Lot size:
- 0.17 Acres
- Year built:
- 2007
- Baths:
- 3.00
- MLS#:
- 1820401
- Subdivision:
- THE HEIGHTS OF CIBOLO
ADDITIONAL INFORMATION
Welcome to this beautiful two-story home located in the highly desirable neighborhood of The Heights of Cibolo in Cibolo, TX. As you approach the home, you will be greeted by a lush lawn on a corner lot, mature trees, and a charming covered front porch. Upon entering, you will immediately notice the spacious and open floor plan, which features high ceilings and plenty of natural light. The home boasts four bedrooms, two and a half baths, providing ample space for you or for hosting guests. The primary bedroom is downstairs and is generously sized and includes an en-suite bathroom with a double vanity, a large garden tub, and a separate walk-in shower. The remaining bedrooms are upstairs and are equally spacious and share a full bathroom. There is also an additional half-bathroom downstairs for guests. The Ceramic "wood look" tiles add a touch of elegance and warmth throughout the home. The heart of the home is the gourmet kitchen, which is equipped with black stainless appliances, granite countertops, cooktop, oven, microwave, and a breakfast bar with seating. The kitchen flows seamlessly into the living and dining areas, making it the perfect space for entertaining. A large loft/game room with a Juliet balcony finishes out the upstairs. Step outside onto the covered patio and enjoy the beautifully landscaped backyard, which includes a hot tub that conveys, a propane built in fire pit and includes a gazebo that covers and provides privacy, outdoor cooking area that includes a pellet grill and a large wooden deck. The backyard oasis is perfect for relaxing or entertaining guests. The home also includes a two-car attached garage and a separate laundry room. Located in the award-winning Schertz-Cibolo-Universal City ISD, this home is just minutes away from shopping, dining, and entertainment options, as well as major highways for easy access. Newer roof is less than 1 year old! and New Water Heater! The back deck is covered by a motorized, retracktable Sunsetter awening!
$300,000
104 STEER LN Cibolo, TX 78108
- Type:
- Single Family
- Sq.Ft.:
- 1,971
- Status:
- Active
- Beds:
- 4
- Lot size:
- 0.13 Acres
- Year built:
- 2009
- Baths:
- 3.00
- MLS#:
- 1819974
- Subdivision:
- CIBOLO VALLEY RANCH
ADDITIONAL INFORMATION
Welcome to this stunning 4-bedroom, 2.5-bath residence offering 1,971 square feet of thoughtfully designed living space. Step inside to discover tall ceilings and a spacious living room featuring Luxury Vinyl Plank flooring throughout the first floor. The modern kitchen boasts quartz countertops and stainless steel appliances, perfect for the chef in the home. The primary bedroom is conveniently located downstairs and includes an en suite full bathroom with a dual vanity, stand-up shower, garden tub, and a large walk-in closet. Upstairs features a loft, three secondary bedrooms and a full bath. The oversized 2-car garage with tall ceilings provides ample storage options and space. The backyard has plenty of space to start your own garden, for entertaining or just to kick your feet up and relax after a long day. Located within the highly regarded SCUCISD and in the heart of Cibolo, this home is just moments away from local shops, restaurants, schools, and military bases. Don't miss the opportunity to make this beautiful property your own!
$288,500
605 Great Plains Cibolo, TX 78108
- Type:
- Single Family
- Sq.Ft.:
- 1,438
- Status:
- Active
- Beds:
- 3
- Lot size:
- 0.19 Acres
- Year built:
- 2021
- Baths:
- 2.00
- MLS#:
- 1819845
- Subdivision:
- Red River Ranch
ADDITIONAL INFORMATION
This pristine, model like home features a corner lot, extended patio and is ideally located just off Hwy 78 in Red River Ranch and just a few minutes to Randolph AFB, downtown Cibolo, Interstate 10 and IH 35. This single story home has an open floor plan, featuring 3 bedrooms, 2 full baths, walk-in closets, solar screens, the open floor plan blends living, dining and kitchen areas for seamless flow for daily life fo you to enjoy.
$399,900
617 SADDLE HOUSE Cibolo, TX 78108
Open House:
Sunday, 12/8 7:00-10:00PM
- Type:
- Single Family
- Sq.Ft.:
- 2,580
- Status:
- Active
- Beds:
- 4
- Lot size:
- 0.16 Acres
- Year built:
- 2017
- Baths:
- 4.00
- MLS#:
- 1819521
- Subdivision:
- SADDLE CREEK RANCH
ADDITIONAL INFORMATION
Welcome to this exceptional 2-story home, where elegance and thoughtful upgrades abound. Featuring 4 spacious bedrooms, 3.5 bathrooms, and a dedicated office/flex space, this residence is tailored for comfort and style. The main-level primary suite is a true retreat, complete with an en suite bath featuring a separate soaking tub and shower for a spa-like experience at home. The open-concept kitchen is a chef's dream, offering granite countertops, stainless steel appliances (refrigerator conveys), a large center island with a masonry surround, and 42" cabinets that provide ample storage. The main level showcases beautiful 24" tile and luxurious vinyl plank flooring, complemented by high ceilings that add an airy, welcoming feel throughout. This home is designed with lifestyle in mind, offering a versatile office/flex space and half bathroom on the main level, along with a spacious game room upstairs. You'll find thoughtful upgrades throughout, from 2" faux wood blinds to wrought iron railing, walk-in closets, and separate AC units for individualized comfort on each level. Step outside to an oversized covered patio that overlooks a beautifully landscaped yard, complete with a privacy fence and full-yard sprinkler system for easy maintenance. Perfectly situated in a sought-after community in Texas, this stunning home is just 8 miles from Randolph AFB, 21 miles from Fort Sam Houston, and 3 miles from HEB, providing convenient access to both work and leisure. Don't miss the chance to make this beautifully upgraded home your own-it's ready to welcome its next owner!
$349,500
102 PECAN Cibolo, TX
- Type:
- General Commercial
- Sq.Ft.:
- 2,618
- Status:
- Active
- Beds:
- n/a
- Lot size:
- 1.19 Acres
- Year built:
- 1959
- Baths:
- MLS#:
- 1819410
ADDITIONAL INFORMATION
Midcentury modern home in old town Cibolo. Over 2600 sq ft in main building. On large corner lot 1.366 acres. Close to Cibolo Old Towne Main Street.
$445,846
427 Cowboy Peak Cibolo, TX 78108
- Type:
- Single Family
- Sq.Ft.:
- 2,530
- Status:
- Active
- Beds:
- 4
- Lot size:
- 0.16 Acres
- Year built:
- 2024
- Baths:
- 3.00
- MLS#:
- 1819376
- Subdivision:
- SADDLE CREEK RANCH
ADDITIONAL INFORMATION
The Cascade is a two-story single-family home featuring an open-concept kitchen great for hosting guests. The loft space is perfect for a game room or creating the perfect family movie night space! Home is move-in ready! Interior images are of similar home.
$372,916
506 Cowboy Heights Cibolo, TX 78108
- Type:
- Single Family
- Sq.Ft.:
- 1,619
- Status:
- Active
- Beds:
- 3
- Lot size:
- 0.17 Acres
- Year built:
- 2024
- Baths:
- 2.00
- MLS#:
- 1819358
- Subdivision:
- SADDLE CREEK RANCH
ADDITIONAL INFORMATION
This cozy Sierra is located on a south-facing homesite. The open-concept floorplan makes entertaining with friends and family a breeze. The mudroom off of the garage provides additional storage. Home is available in January. Interior images are of similar home.
$568,382
216 Fillmore Falls Cibolo, TX 78108
- Type:
- Single Family
- Sq.Ft.:
- 2,592
- Status:
- Active
- Beds:
- 4
- Lot size:
- 0.18 Acres
- Year built:
- 2024
- Baths:
- 3.00
- MLS#:
- 1819240
- Subdivision:
- BUFFALO CROSSING
ADDITIONAL INFORMATION
Presenting the Cotulla Plan-a quintessential single-story home that encapsulates both luxury and practicality. This impeccably designed residence offers four spacious bedrooms, including a master suite that features an expansive shower equipped with dual showerheads and a generously sized closet, perfectly accommodating your wardrobe needs. 8' doors throughout, Spa Shower, Built in Appliances, Granite in master. This home is ideal for entertainment and relaxation. The open floor plan seamlessly connects the living, dining, and kitchen areas, creating an inviting atmosphere for social events and daily family interactions. Expertly crafted with attention to detail and a focus on lifestyle, this home is a perfect blend of comfort and sophistication, making it an exceptional choice for those seeking a comprehensive living experience in a single-story format. Home is under construction. Photos are model rendering.
- Type:
- Single Family
- Sq.Ft.:
- 2,638
- Status:
- Active
- Beds:
- 5
- Lot size:
- 0.18 Acres
- Year built:
- 2015
- Baths:
- 4.00
- MLS#:
- 1818903
- Subdivision:
- Buffalo Crossing
ADDITIONAL INFORMATION
*** Open house Saturday 11/23/24 @ 1230p-330p*** Located in sought out Buffalo Crossing neighborhood, this spacious 5 bedroom, 3 bathroom home offers both style and comfort. With a welcoming layout, it features multiple living areas, a modern kitchen, and generously sized bedrooms, including a master suite with a private bath. Perfect for families or entertaining, this home is surrounded by excellent schools, parks, and local amenities, making it an ideal choice for those seeking both convenience and community.
$480,000
209 WHITE ROCK Cibolo, TX 78108
- Type:
- Single Family
- Sq.Ft.:
- 4,366
- Status:
- Active
- Beds:
- 5
- Lot size:
- 0.19 Acres
- Year built:
- 2016
- Baths:
- 4.00
- MLS#:
- 1818871
- Subdivision:
- SARATOGA - GUADALUPE COUNTY
ADDITIONAL INFORMATION
Welcome to 209 White Rock, a stunning two-story residence in the desirable Saratoga community of Cibolo, TX. This spacious home offers five bedrooms, including dual master suites, 3.5 bathrooms, and a dedicated office space perfect for work or study. Enjoy your own private retreat with a movie room and game room, ideal for entertaining or relaxing. The home is equipped with modern conveniences like a water softener, sprinkler system, and security system for peace of mind. Outdoors, unwind in the in-ground pool or hot tub, creating the perfect space to relax. The Saratoga neighborhood enhances your lifestyle with amenities such as a community pool, park, and walking trails. This home truly offers a unique blend of comfort and luxury.
$389,900
501 CANTERBURY HILL Cibolo, TX 78108
- Type:
- Single Family
- Sq.Ft.:
- 3,238
- Status:
- Active
- Beds:
- 5
- Lot size:
- 0.15 Acres
- Year built:
- 2011
- Baths:
- 4.00
- MLS#:
- 1818787
- Subdivision:
- THE HEIGHTS OF CIBOLO
ADDITIONAL INFORMATION
Welcome to 501 Canterbury Hill, a stunning two-story residence nestled in the Heights of Cibolo community. This spacious 5-bedroom, 3.5-bathroom home boasts a range of modern features for convenience and comfort. Enjoy the peace of mind with a security system, while the water softener ensures enhanced water quality throughout the home. Outdoors, the sprinkler system maintains a lush, green yard with ease. The neighborhood offers access to a sparkling pool and playground, perfect for leisure and recreation. Experience elegance and convenience in this exceptional property! Additional Information: Water Softener installed brand new-August 2023 Water Heater installed brand new-July 2023 Sewer Pipes under house redone after freeze-January 2024 Security System has been paid for in full and will remain on premises.
$519,900
121 SUNFLOWER ST Cibolo, TX 78108
- Type:
- Single Family
- Sq.Ft.:
- 2,265
- Status:
- Active
- Beds:
- 3
- Lot size:
- 0.75 Acres
- Year built:
- 1981
- Baths:
- 2.00
- MLS#:
- 1818736
- Subdivision:
- TOWN CREEK
ADDITIONAL INFORMATION
Check out this custom home in Cibolo. Open floor plan with split bedrooms. Fireplace in living room. Primary bedroom with sitting room and outside access. Large, treed lot. 24x18 deck. Schertz Cibolo Universal City ISD. EZ access to San Antonio, New Braunfels and RAFB.
$249,000
220 Hereford Street Cibolo, TX 78108
- Type:
- Single Family
- Sq.Ft.:
- 1,398
- Status:
- Active
- Beds:
- 3
- Lot size:
- 0.12 Acres
- Year built:
- 2007
- Baths:
- 2.00
- MLS#:
- 1818538
- Subdivision:
- Cibolo Valley Ranch
ADDITIONAL INFORMATION
Tucked away in a cul-de-sac on the NE side of town, this beautifully updated 3-bedroom, 2-bath home offers modern comfort with classic charm. The open floor plan seamlessly connects the living, dining, and newly updated kitchen, which features brand-new appliances and sleek countertops. Dark laminate wood flooring flows throughout the home, creating a warm and inviting atmosphere, while spacious bedrooms offer plenty of room and no carpet for easy maintenance. Step outside to a beautifully landscaped backyard with fresh sod and a covered patio, perfect for relaxing or entertaining. Located near shopping, dining, and a playground, this move-in-ready home has everything you need!
 |
| This information is provided by the Central Texas Multiple Listing Service, Inc., and is deemed to be reliable but is not guaranteed. IDX information is provided exclusively for consumers’ personal, non-commercial use, that it may not be used for any purpose other than to identify prospective properties consumers may be interested in purchasing. Copyright 2024 Four Rivers Association of Realtors/Central Texas MLS. All rights reserved. |

Cibolo Real Estate
The median home value in Cibolo, TX is $365,000. This is higher than the county median home value of $321,100. The national median home value is $338,100. The average price of homes sold in Cibolo, TX is $365,000. Approximately 80.22% of Cibolo homes are owned, compared to 13.7% rented, while 6.09% are vacant. Cibolo real estate listings include condos, townhomes, and single family homes for sale. Commercial properties are also available. If you see a property you’re interested in, contact a Cibolo real estate agent to arrange a tour today!
Cibolo, Texas has a population of 31,489. Cibolo is more family-centric than the surrounding county with 41.43% of the households containing married families with children. The county average for households married with children is 34.89%.
The median household income in Cibolo, Texas is $106,654. The median household income for the surrounding county is $80,047 compared to the national median of $69,021. The median age of people living in Cibolo is 34.4 years.
Cibolo Weather
The average high temperature in July is 93.8 degrees, with an average low temperature in January of 39.5 degrees. The average rainfall is approximately 33.7 inches per year, with 0.3 inches of snow per year.
