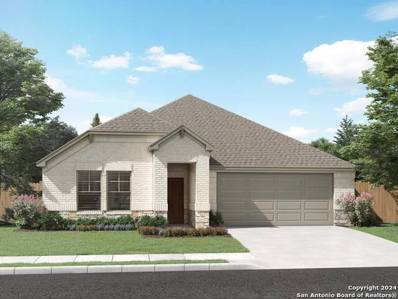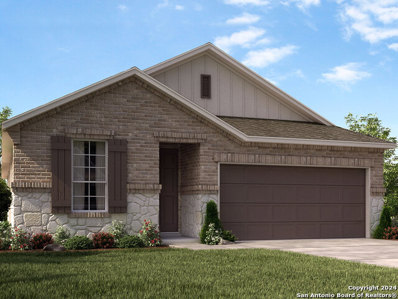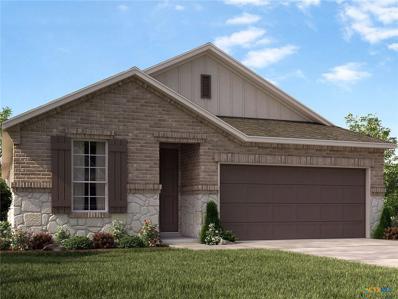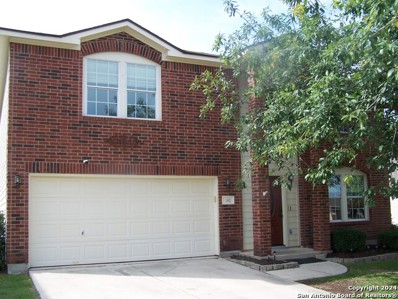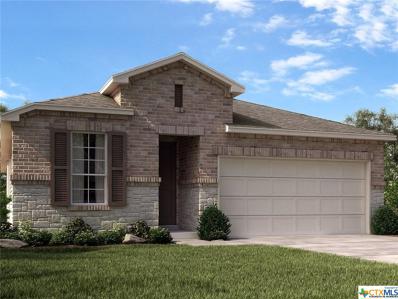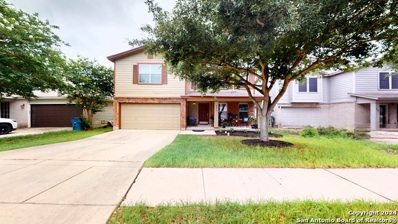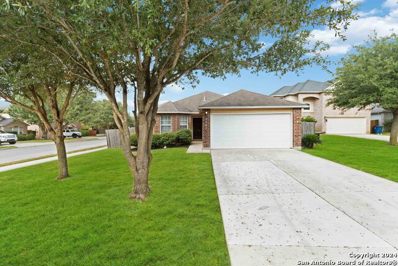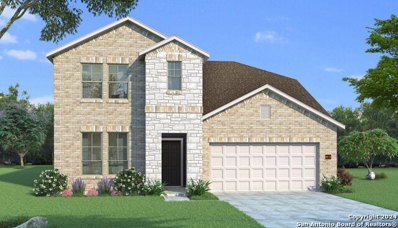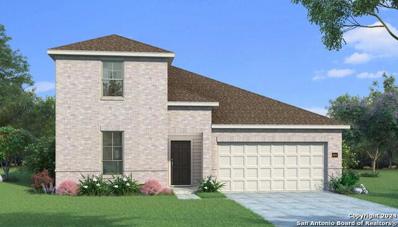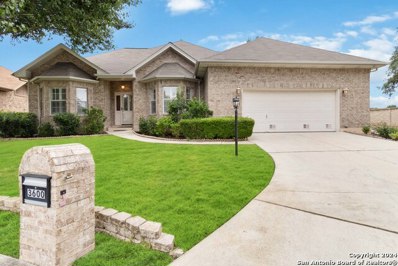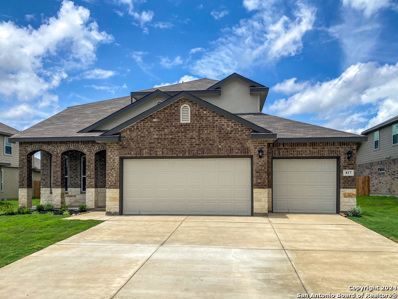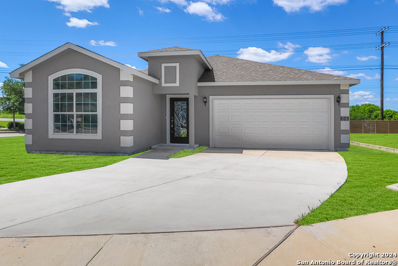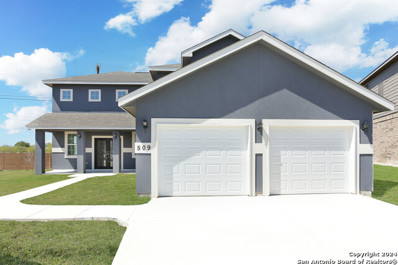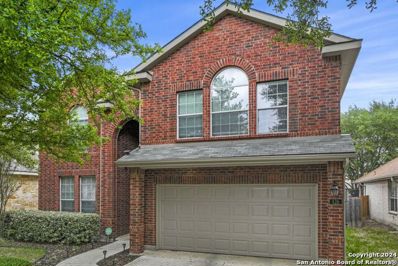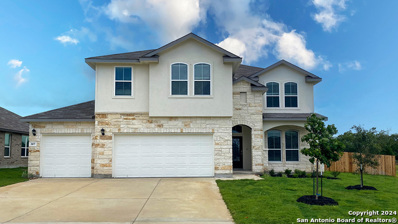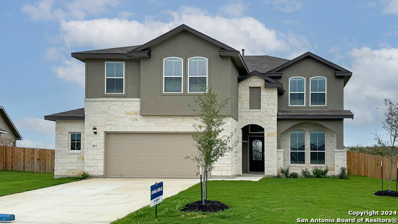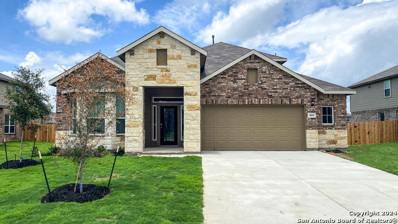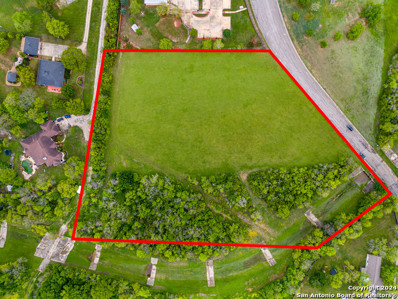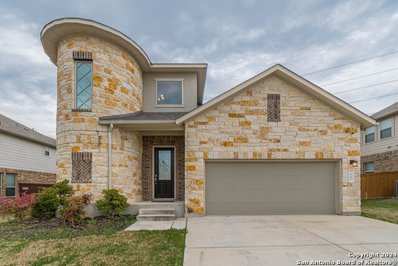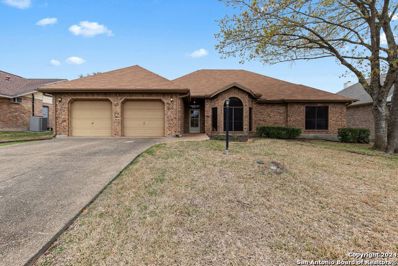Cibolo TX Homes for Rent
$412,580
560 Shelton Pass Cibolo, TX 78108
- Type:
- Single Family
- Sq.Ft.:
- 2,066
- Status:
- Active
- Beds:
- 3
- Lot size:
- 0.14 Acres
- Year built:
- 2024
- Baths:
- 3.00
- MLS#:
- 1776603
- Subdivision:
- Legendary Trails
ADDITIONAL INFORMATION
BRAND NEW energy - efficient home ready NOW! Enjoy dinner outside on the Fitzhugh's covered back patio. Harbor cabinets with shaded grey granite countertops, brown grey EVP flooring with warm grey brown carpet in our Elemental package. From the $400s and situated just inside Cibolo in the North East San Antonio metro area, this community offers elegant brick and stone elevations, in a rural feeling community, with convenient access to major highways, shopping, dining and entertainment at the Forum Shopping Center just minutes away. Residents of this community will attend highly rated Schertz-Cibolo-Universal City ISD schools. Each of our homes is built with innovative, energy-efficient features designed to help you enjoy more savings, better health, real comfort and peace of mind.
$342,990
217 Colebrook Way Cibolo, TX 78108
- Type:
- Single Family
- Sq.Ft.:
- 1,867
- Status:
- Active
- Beds:
- 3
- Lot size:
- 0.12 Acres
- Year built:
- 2024
- Baths:
- 2.00
- MLS#:
- 1775604
- Subdivision:
- Legendary Trails
ADDITIONAL INFORMATION
Brand new, energy-efficient home available by Jul 2024! The Rio Grande's sprawling single-story layout features a bright, open concept living area, dining space, and kitchen. Linen cabinets with off-white grey granite countertops, grey cool tone EVP flooring and warm grey brown carpet in our Calm package. From the $300s and situated just inside Cibolo in the North East San Antonio metro area, this community offers elegant brick and stone elevations, in a rural feeling community, with convenient access to major highways, shopping, dining and entertainment at the Forum Shopping Center just minutes away. Residents of this community will attend highly rated Schertz-Cibolo-Universal City ISD schools. Each of our homes is built with innovative, energy-efficient features designed to help you enjoy more savings, better health, real comfort and peace of mind.
- Type:
- Single Family
- Sq.Ft.:
- 1,867
- Status:
- Active
- Beds:
- 3
- Lot size:
- 0.12 Acres
- Year built:
- 2024
- Baths:
- 2.00
- MLS#:
- 542338
ADDITIONAL INFORMATION
Brand new, energy-efficient home available by Jul 2024! The Rio Grande’s sprawling single-story layout features a bright, open concept living area, dining space, and kitchen. Linen cabinets with off-white grey granite countertops, grey cool tone EVP flooring and warm grey brown carpet in our Calm package. From the $300s and situated just inside Cibolo in the North East San Antonio metro area, this community offers elegant brick and stone elevations, in a rural feeling community, with convenient access to major highways, shopping, dining and entertainment at the Forum Shopping Center just minutes away. Residents of this community will attend highly rated Schertz-Cibolo-Universal City ISD schools. Each of our homes is built with innovative, energy-efficient features designed to help you enjoy more savings, better health, real comfort and peace of mind.
$295,500
140 HIDDEN CAVE Cibolo, TX 78108
- Type:
- Single Family
- Sq.Ft.:
- 2,532
- Status:
- Active
- Beds:
- 4
- Lot size:
- 0.17 Acres
- Year built:
- 2003
- Baths:
- 3.00
- MLS#:
- 1775488
- Subdivision:
- Deer Creek
ADDITIONAL INFORMATION
This large home, in a beautiful and charming neighborhood, is just what you want. With Four Bedrooms, and a downstairs OFFICE with cut glass French Doors, and two and a half bathrooms, you will have plenty of room. NEW PAINT and CARPET in the house. And for your peace of mind, the Military sellers have included a "Home Warranty of America" "Platinum" repair warranty for you. The best part is the wonderful neighbors you'll have. They have been like family to the current owners. And with a perfect flow and open feel, you'll be hard pressed to find any better. Near Randolph and Ft Sam with quick access to many new and venerable shopping and dining areas, there is plenty to do and see. And peach trees in back yard. Not to mention the fantastic schools in the area. Steele High School is just one of them. New Braunfels, Schlitterbahn, Canyon Lake and even Austin are not too far away.
$337,990
201 Colebrook Way Cibolo, TX 78108
- Type:
- Single Family
- Sq.Ft.:
- 1,867
- Status:
- Active
- Beds:
- 3
- Lot size:
- 0.12 Acres
- Year built:
- 2024
- Baths:
- 2.00
- MLS#:
- 1774574
- Subdivision:
- Legendary Trails
ADDITIONAL INFORMATION
Brand new, energy-efficient home available by Jun 2024! The Rio Grande's sprawling single-story layout features a bright, open concept living area, dining space, and kitchen. Harbor cabinets with shaded grey granite countertops, brown grey EVP flooring with warm grey brown carpet in our Elemental package. From the $300s and situated just inside Cibolo in the North East San Antonio metro area, this community offers elegant brick and stone elevations, in a rural feeling community, with convenient access to major highways, shopping, dining and entertainment at the Forum Shopping Center just minutes away. Residents of this community will attend highly rated Schertz-Cibolo-Universal City ISD schools. Each of our homes is built with innovative, energy-efficient features designed to help you enjoy more savings, better health, real comfort and peace of mind. Photos are of similar model but not that of exact house. Pictures, photographs, colors, features, and sizes are for illustration purposes only and will vary from the homes as built.
- Type:
- Single Family
- Sq.Ft.:
- 1,867
- Status:
- Active
- Beds:
- 3
- Lot size:
- 0.12 Acres
- Year built:
- 2024
- Baths:
- 2.00
- MLS#:
- 542336
ADDITIONAL INFORMATION
Brand new, energy-efficient home available by Jun 2024! The Rio Grande’s sprawling single-story layout features a bright, open concept living area, dining space, and kitchen. Harbor cabinets with shaded grey granite countertops, brown grey EVP flooring with warm grey brown carpet in our Elemental package. From the $300s and situated just inside Cibolo in the North East San Antonio metro area, this community offers elegant brick and stone elevations, in a rural feeling community, with convenient access to major highways, shopping, dining and entertainment at the Forum Shopping Center just minutes away. Residents of this community will attend highly rated Schertz-Cibolo-Universal City ISD schools. Each of our homes is built with innovative, energy-efficient features designed to help you enjoy more savings, better health, real comfort and peace of mind.
$289,500
421 Hinge Fls Cibolo, TX 78108
- Type:
- Single Family
- Sq.Ft.:
- 2,245
- Status:
- Active
- Beds:
- 3
- Lot size:
- 0.13 Acres
- Year built:
- 2008
- Baths:
- 3.00
- MLS#:
- 1774178
- Subdivision:
- Gatewood
ADDITIONAL INFORMATION
Stunning property! Welcome to your new home. This recently renovated two story home, 3 bedrooms, 2.5 bath, covered front porch, and mature trees is in the Gatewood Community. It is ready for you to add your own touch! The heart of the home it's an open-concept living area with tiles all throughout the first floor. This property is near the Schlatter Park and has easy access to I-35, Randolph AFB, multiples emergency rooms (ER), shopping's centers, Childcares, Dental Clinics, Banks, Entertainments (Santikos/EVO) and much more. A great Kitchen with newly upgraded stainless-steel appliances (dishwasher, microwave, range stove) and a walk-in pantry/utility room. Kitchen sliding doors recently replaced leads out to the backyard. All cabinets stained and upgraded. You will also find a newly replaced garage door. The AC/Heating Unit is only two years old. In the second floor the carpet has been replaced. It is within a great school's district (ensure to do your own research). From roof to the slab, this 2,245 sq ft home has been well preserved and kept in pristine condition. This house has over $34,000 dollars' worth on new upgrades. It is a most see it today. Schedule a showing before it's too late!
- Type:
- Single Family
- Sq.Ft.:
- 1,707
- Status:
- Active
- Beds:
- 3
- Lot size:
- 0.15 Acres
- Year built:
- 2005
- Baths:
- 2.00
- MLS#:
- 1773669
- Subdivision:
- WHISPER MEADOWS
ADDITIONAL INFORMATION
Recently refreshed with new paint, new carpet and updated can lighting this 3 bedroom, 2 bathroom home is located in Whisper Meadow in Schertz. Situated on a corner cul-de-sac lot, this property boasts a serene setting with mature trees. Step inside to discover a spacious layout that includes an inviting living room with a built-in bookcase. The kitchen features an eat-in area, ideal for casual dining, as well as a separate dining room for larger gatherings. This home also offers a convenient hall desk area, providing dedicated space for work or study. The bedrooms are arranged in a split layout and the utility area is inside. Outside, you'll find a covered back porch where you can unwind. Don't miss the opportunity to make this property your own!
$389,203
517 Cowboy Heights Cibolo, TX 78108
Open House:
Sunday, 11/24 5:00-12:00AM
- Type:
- Single Family
- Sq.Ft.:
- 2,551
- Status:
- Active
- Beds:
- 4
- Lot size:
- 0.18 Acres
- Year built:
- 2024
- Baths:
- 3.00
- MLS#:
- 1771657
- Subdivision:
- Saddle Creek Ranch
ADDITIONAL INFORMATION
MLS# 1771657 - Built by HistoryMaker Homes - Ready Now! ~ Offering a 4.99% Fixed 30-year rate with all closing cost paid* when closing before the end of September. Step into this meticulously crafted home, a testament to quality construction by one of the oldest builders in Texas. Every detail of this 4-bedroom, 2.5-bathroom sanctuary in Cibolo, Texas, has been thoughtfully designed to exceed expectations. Built to last, this home features superior materials and attention to detail, ensuring durability and longevity for years to come. From the foundation to the roof, every aspect of construction reflects the expertise and dedication of a builder with a longstanding legacy of excellence. Outside, the meticulous construction extends to the outdoor living spaces, where a well-appointed patio and expansive backyard await. Designed for both relaxation and recreation, this outdoor oasis provides endless opportunities for enjoyment, from alfresco dining to outdoor gatherings. Situated in the desirable city of Cibolo, this home offers more than just exceptional construction-it also provides access to a vibrant community with top-rated schools, shopping, dining, and recreational amenities. Experience the pinnacle of quality living in this exquisite residence crafted by one of Texas's oldest and most trusted builders. Welcome home to timeless elegance and enduring quality.
$387,296
521 Cowboy Heights Cibolo, TX 78108
Open House:
Sunday, 11/24 5:00-12:00AM
- Type:
- Single Family
- Sq.Ft.:
- 2,279
- Status:
- Active
- Beds:
- 4
- Lot size:
- 0.17 Acres
- Year built:
- 2024
- Baths:
- 3.00
- MLS#:
- 1771662
- Subdivision:
- Saddle Creek Ranch
ADDITIONAL INFORMATION
MLS# 1771662 - Built by HistoryMaker Homes - September completion! ~ Welcome to this distinguished 4-bedroom, 3-bathroom, 2-story home in the heart of Cibolo, Texas, meticulously crafted by one of the oldest and most esteemed private builders in the state. This residence stands as a testament to enduring quality, boasting superior construction and attention to detail at every turn. As you approach this distinguished home, you're greeted by its timeless exterior, showcasing the builder's commitment to craftsmanship and excellence. Step inside to discover a spacious and thoughtfully designed interior, where modern amenities seamlessly blend with traditional charm. The main level features a well-appointed living space with 9-foot ceilings, creating an airy and inviting atmosphere. The open-concept layout effortlessly connects the living room, dining area, and gourmet kitchen, providing the perfect setting for both everyday living and entertaining. The chef-inspired kitchen is a true standout, featuring sleek quartz countertops, custom cabinetry, and top-of-the-line appliances. Whether you're preparing a casual weeknight meal or hosting a dinner party, this culinary haven offers style, functionality, and unparalleled quality. Adjacent to the kitchen, a single door leads to the covered patio, where you can enjoy outdoor dining and relaxation in any weather. The meticulously landscaped yard, complete with a sprinkler system, offers a serene retreat for outdoor enjoyment. The master suite, conveniently located on the main level, is a private sanctuary boasting a spacious bedroom, walk-in closet, and spa-like ensuite bathroom with quartz countertops and designer fixtures. An additional bedroom on the main level provides flexibility for guests or use as a home office. Upstairs, two more bedrooms share a full bathroom and are complemented by a generously-sized game room, offering endless possibilities for family fun and entertainment. Situated in the vibrant community of Cibolo, this home offers the perfect blend of small-town charm and modern convenience. Enjoy easy access to shopping, dining, parks, and top-rated schools, all while experiencing the peace of mind that comes with owning a home built by one of Texas's oldest and most trusted builders. Experience the pinnacle of quality living in this exquisite residence, where every detail reflects a commitment to excellence and a legacy of craftsmanship that spans generations. Welcome home to timeless elegance and enduring quality.
$364,500
233 RIDGE BLUFF Cibolo, TX 78108
- Type:
- Single Family
- Sq.Ft.:
- 3,166
- Status:
- Active
- Beds:
- 5
- Lot size:
- 0.16 Acres
- Year built:
- 2014
- Baths:
- 3.00
- MLS#:
- 1769773
- Subdivision:
- THE HEIGHTS OF CIBOLO
ADDITIONAL INFORMATION
This is a show stopper of a home! A perfect floor plan with first floor bedroom and full bathroom! Huge gourmet kitchen with a butlers pantry that opens up into the family room and looks into the gorgeous covered patio and private backyard. As soon as you enter you are welcomed by a grand staircase with decorator colors. This home has 5 full bedrooms that is perfect for a growing family or even someone that works from home...the multiple living areas/flex rooms just give the new owners so many options. This home is ready for her new owners!
$350,000
3600 Chestnut Ct Cibolo, TX 78108
- Type:
- Single Family
- Sq.Ft.:
- 2,359
- Status:
- Active
- Beds:
- 3
- Lot size:
- 0.17 Acres
- Year built:
- 1995
- Baths:
- 3.00
- MLS#:
- 1763584
- Subdivision:
- Scenic Hills
ADDITIONAL INFORMATION
Arguably one of the best homes in this beautifully maintained, active 55+ community! Cul-de-sac lot on the most secluded street in the area, with LOTS of green space to enjoy. With neutral paint, updated cabinetry, granite countertops and Plantation Shutters throughout, this home is move-in ready. And all the floors are wood and ceramic tile. You'll have plenty of room to host friends and family with a formal dining and living area, large eat-in kitchen, and spacious family room with a fireplace. You will also enjoy the relaxing Florida room, and the added outdoor patio. The oversized garage has its very own golf cart entrance, and all of the cabinetry conveys. HOA fee includes 24 hour guarded entrance, lawn care with sprinkler system, and a 13,000 sq ft lodge that hosts a great variety of community activities. Get a glimpse of all the amenities included by visiting Scenic Hills TX . com. Live your best years in this beautiful home, with new friends and fun just waiting for your arrival!
$500,875
817 Town Creek Way Cibolo, TX 78108
- Type:
- Single Family
- Sq.Ft.:
- 3,286
- Status:
- Active
- Beds:
- 4
- Lot size:
- 0.14 Acres
- Year built:
- 2024
- Baths:
- 4.00
- MLS#:
- 1767522
- Subdivision:
- Steele Creek
ADDITIONAL INFORMATION
The Stallion is a two-story, 4 bedroom, 3.5 bath home featuring 3284 square feet of living space. The first floor offers a welcoming entry way that opens to a secluded study room adjacent to a stunning formal dining room. A private hallway off the entry connects a powder bath and utility room, as well as a 2-car garage. A spacious eat-in kitchen and breakfast nook are located past the dining room and features stainless steel appliances, beautiful granite countertops, and more! A covered patio (per plan) is located off the breakfast nook, creating a perfect outdoor dining space! The living room flows from the kitchen and offers a great storage closet and optimal space for entertaining. A private hallway off the kitchen leads to the main bedroom which features a large ensuite bathroom and walk-in closet. The second floor offers an open game room area, den, two full bathrooms, and three secondary bedrooms. You'll enjoy added security in your new DR Horton home with our Home is Connected features. Using one central hub that talks to all the devices in your home, you can control the lights, thermostat and locks, all from your cellular device. Additional features include tall 9-foot ceilings, 2-inch faux wood blinds throughout the home, pre-plumb for water softener loop, full yard irrigation, Radiant Barrier Roof decking, 2+ car garage per plan, and more!
$365,000
505 CACTUS FLOWER Cibolo, TX 78108
- Type:
- Single Family
- Sq.Ft.:
- 1,980
- Status:
- Active
- Beds:
- 4
- Lot size:
- 0.18 Acres
- Year built:
- 2022
- Baths:
- 2.00
- MLS#:
- 1766414
- Subdivision:
- SADDLE CREEK RANCH
ADDITIONAL INFORMATION
Experience the epitome of modern living in this exquisite 1,980 sqft 4-bedroom, 2-bathroom home. Boasting an open floor concept, the spacious layout seamlessly connects the living, dining, and kitchen areas, perfect for both entertaining and everyday living.Retreat to the beautiful master bedroom, featuring high ceilings and a luxurious en suite bathroom. Pamper yourself in the lavish shower and unwind, creating your own private oasis.With its thoughtful design and premium finishes throughout, this home offers the perfect blend of sophistication and comfort. Don't miss the opportunity to make it yours!
$370,000
509 Cactus Flower Cibolo, TX 78108
- Type:
- Single Family
- Sq.Ft.:
- 2,694
- Status:
- Active
- Beds:
- 3
- Lot size:
- 0.29 Acres
- Year built:
- 2022
- Baths:
- 4.00
- MLS#:
- 1763865
- Subdivision:
- SADDLE CREEK RANCH
ADDITIONAL INFORMATION
Welcome to your dream home in the heart of Cibolo, Texas! This stunning two-story stucco residence is the epitome of luxury and comfort, offering everything you've been searching for in your next home. As you step inside, you'll be greeted by a spacious living room and dining area, perfect for entertaining guests or enjoying quality family time. The open floor plan creates an inviting atmosphere, flooded with natural light that enhances the beauty of the space. The primary bedroom is a true retreat, boasting not one but two walk-in closets, providing ample storage space for all your belongings. The primary bathroom is an oasis of relaxation, featuring separate vanities for convenience and a walk-in shower area that exudes modern elegance. One of the standout features of this home is its oversized laundry room, making household chores a breeze, and a large two-car garage that offers plenty of room for parking and additional storage. Heading upstairs, you'll discover two more generously sized bedrooms, each with its own private bathroom, ensuring that everyone in the family has their own space and privacy. But the allure of this home doesn't stop indoors. Outside, you'll find a covered patio area in the backyard, perfect for enjoying the beautiful Texas weather year-round. Whether you're sipping your morning coffee or hosting a barbecue with friends, this outdoor space is sure to become a cherished part of your daily life. Located in the charming city of Cibolo, you'll have easy access to all the amenities this vibrant community has to offer, from top-rated schools to parks, shopping, and dining options. Plus, with convenient access to major highways, you're just a short drive away from the cultural attractions and employment centers of San Antonio, New Braunfels, San Marcos, and Austin. Don't miss your opportunity to make this exquisite stucco home your own. Schedule a viewing today and experience the perfect blend of comfort, style, and convenience in the heart of Cibolo, Texas. Your dream home awaits!
$359,000
221 Nomad Cibolo, TX 78108
Open House:
Sunday, 11/24 8:00-10:30PM
- Type:
- Single Family
- Sq.Ft.:
- 2,654
- Status:
- Active
- Beds:
- 5
- Lot size:
- 0.14 Acres
- Year built:
- 2007
- Baths:
- 3.00
- MLS#:
- 1763738
- Subdivision:
- BUFFALO CROSSING
ADDITIONAL INFORMATION
*OPEN HOUSE SATURDAY, 11/23/24 & SUNDAY, 11/24/24 2PM-5:00PM*ASSUMABLE VA LOAN @ 3.25. **Your Beautiful Dream Home awaits you in the wonderful Buffalo Crossing neighborhood in Cibolo, Texas! Mature Trees will greet you as you enter the grounds of this charming home! The living room is a spacious layout with abundant natural light streaming through the windows, creating an inviting atmosphere for gatherings and relaxation. The heart of the home lies in the large and functional kitchen, with a generous island perfect for entertaining. At the end of a hard day, you can relax in your spacious first floor primary suite to watch you favorite late night comedy! This home offers a Perfect size backyard for a cookout or simply relaxing with family and friends on your covered patio! Plenty of room to host your out of town guests in any of the FOUR additional spacious bedrooms upstairs! Home has 2 AC units and 2 Hot Water heaters for your comfort. The neighborhood Park is just a short walk away and the Neighborhood offers a swimming pool, walking trails and bike trails. Conveniently located near Randolph AFB, Local shopping, and entertainment! You need not look any further. Schedule a showing Today!!!!
$395,000
426 SORENSTAM WAY Cibolo, TX 78108
- Type:
- Single Family
- Sq.Ft.:
- 2,998
- Status:
- Active
- Beds:
- 5
- Lot size:
- 0.17 Acres
- Year built:
- 2007
- Baths:
- 3.00
- MLS#:
- 1763061
- Subdivision:
- BENTWOOD RANCH
ADDITIONAL INFORMATION
Experience the perfect blend of comfort and convenience in this spacious 5-bed, 3-bath home with an impressive 2,998 square feet of living space! Energy efficiency is at the heart of this property, boasting solar panels that contribute to lower electricity bills and a more sustainable lifestyle. Beat the heat with peace of mind, because we've got you covered with 2 newly replaced A/C air handlers! Step inside and feel the warmth of the cozy fireplace, an ideal gathering spot for family and friends. With highly rated schools in the vicinity, this home is a top choice for families who prioritize education. Entertain guests or enjoy quiet evenings on the extended back patio with a hot tub that offers a private retreat for relaxation and soaking away the stresses of the day. Recent updates include new, sleek flooring in the living room and sitting area, creating an inviting atmosphere. The kitchen is a chef's delight, featuring recently updated appliances that make cooking both enjoyable and efficient. Situated as a 2-story home, this property provides ample space for everyone. Ready to make this house your forever home? Schedule your tour and take the first step into the life you've been dreaming of.
$463,780
307 Trojan Creek Cibolo, TX 78108
- Type:
- Single Family
- Sq.Ft.:
- 2,352
- Status:
- Active
- Beds:
- 4
- Lot size:
- 0.13 Acres
- Year built:
- 2024
- Baths:
- 3.00
- MLS#:
- 1761659
- Subdivision:
- Steele Creek
ADDITIONAL INFORMATION
The Stonewall is a two-story, 2352 square foot, 4 bedroom, 2.5 bathroom layout that is designed to provide a spacious, comfortable living space for any family. The first floor offers a grand entry with high ceilings. The entry leads to a formal dining room and hallway connecting to a powder bath and utility room. The large eat-in kitchen includes beautiful granite countertops, stainless steel appliances, white cabinets per plan, and an oversized kitchen island. A cozy breakfast nook extends to a covered outdoor patio (per plan), perfect for outdoor dining. The second floor includes a spacious game room, a full bath, and three secondary bedrooms. You'll enjoy added security in your new home with our Home is Connected features. Using one central hub that talks to all the devices in your home, you can control the lights, thermostat and locks, all from your cellular device. Additional features include tall 9-foot ceilings, 2-inch faux wood blinds throughout the home, pre-plumb for water softener loop, full yard irrigation, Radiant Barrier Roof decking, 3 car garage per plan, and more!
$449,950
811 Golden Shore Cibolo, TX 78108
- Type:
- Single Family
- Sq.Ft.:
- 2,352
- Status:
- Active
- Beds:
- 4
- Lot size:
- 0.13 Acres
- Year built:
- 2024
- Baths:
- 3.00
- MLS#:
- 1761655
- Subdivision:
- Steele Creek
ADDITIONAL INFORMATION
The Stonewall is a two-story, 2352 square foot, 4 bedroom, 2.5 bathroom layout that is designed to provide a spacious, comfortable living space for any family. The first floor offers a grand entry with high ceilings. The entry leads to a formal dining room and hallway connecting to a powder bath and utility room. The large eat-in kitchen includes beautiful granite countertops, stainless steel appliances, white cabinets per plan, and an oversized kitchen island. A cozy breakfast nook extends to a covered outdoor patio (per plan), perfect for outdoor dining. The second floor includes a spacious game room, a full bath, and three secondary bedrooms. You'll enjoy added security in your new home with our Home is Connected features. Using one central hub that talks to all the devices in your home, you can control the lights, thermostat and locks, all from your cellular device. Additional features include tall 9-foot ceilings, 2-inch faux wood blinds throughout the home, pre-plumb for water softener loop, full yard irrigation, Radiant Barrier Roof decking, 2+ car garage per plan, and more!
$470,950
809 Town Creek Way Cibolo, TX 78108
- Type:
- Single Family
- Sq.Ft.:
- 2,702
- Status:
- Active
- Beds:
- 4
- Lot size:
- 0.23 Acres
- Year built:
- 2024
- Baths:
- 3.00
- MLS#:
- 1761588
- Subdivision:
- Steele Creek
ADDITIONAL INFORMATION
The Hondo is a two-story, 2702 square foot, 4 bedroom, 3 bathroom layout designed to be the perfect fit! The inviting entry leads to a spacious living room and separate office area. A private hallway from the living room leads to two secondary bedrooms with walk-in closets and a full bath. The living room opens to the dining area and a spacious kitchen which includes granite countertops, stainless steel appliances, a walk-in corner pantry, and large kitchen island workspace. The private main bedroom suite is located off the kitchen and includes dual vanity sinks, walk-in shower, separate garden tub, and a large walk-in closet. The second story features a loft, full bath, and one secondary bedroom with a walk-in closet. You'll enjoy added security in your new home with our Home is Connected features. Using one central hub that talks to all the devices in your home, you can control the lights, thermostat and locks, all from your cellular device. Additional features include tall 9-foot ceilings, 2-inch faux wood blinds throughout the home, pre-plumb for water softener loop, full yard irrigation, Radiant Barrier Roof decking, 2+ car garage per plan, and more!
$725,000
0 Dobie Blvd Cibolo, TX
- Type:
- Land
- Sq.Ft.:
- n/a
- Status:
- Active
- Beds:
- n/a
- Lot size:
- 5.21 Acres
- Baths:
- MLS#:
- 1761222
- Subdivision:
- Not In Defined Subdivision
ADDITIONAL INFORMATION
Located in Cibolo's growing area off FM 78 or Borgfield Rd., this 5.2-acre lot boasts a large cleared section, offering versatility for development. Unrestricted with a drainage easement, it presents potential for rezoning and various uses, making it an attractive investment in a sought-after location.
$499,999
945 FOXBROOK WAY Cibolo, TX 78108
- Type:
- Single Family
- Sq.Ft.:
- 3,232
- Status:
- Active
- Beds:
- 4
- Lot size:
- 0.17 Acres
- Year built:
- 2018
- Baths:
- 4.00
- MLS#:
- 1759993
- Subdivision:
- Foxbrook
ADDITIONAL INFORMATION
Tons of upgrades included in this tastefully built 4 bed 3.5 bath property located in the desirable Cibolo-Schertz Community. One of the largest floorplans built by Scott Felder in this community that happens to be a stones throw from the neighborhood amenity center, park, pool & playground. Backs up to a greenbelt, plumbed for a outdoor kitchen gas grill and sink, includes a full sprinkler system, water softner and a oversized 2 car garage to name a few things on the exterior. The interior of the home contains soaring celings, a open and flowing floorplan, sepetate dining room open to the kitchen and living room perfect for entertaining friends and family, handsome wood floors, 8 ft interior doors, granite on kitchen counters also included in the spacious laundry room which also has upper and lower cabinets. Modern tile in the upstairs restrooms, spacious bedrooms and game room. Gas cook top, tankless water heater and more.
$325,000
3605 Chestnut Court Cibolo, TX 78108
- Type:
- Single Family
- Sq.Ft.:
- 2,020
- Status:
- Active
- Beds:
- 3
- Lot size:
- 0.2 Acres
- Year built:
- 1989
- Baths:
- 2.00
- MLS#:
- 1757439
- Subdivision:
- SCENIC HILLS
ADDITIONAL INFORMATION
Price Adjustment! Resort style lock-and-leave lifestyle is waiting for you in the Scenic Hills Over-55 Community. You don't even have to take care of your own yard - unless I guess you wanted to! This lovely 3 bedroom home has been updated in the 8 years since the owners purchased it. You'll love the fantastic walk-in showers with pivot framed obscure glass doors and ceramic tile in both the primary bath and the secondary bath. Both baths have 36" height cabinets. The primary suite boasts hardwood floors as do all the rooms other than the kitchen, baths and bonus room. Speaking of the bonus room - it truly can be whatever you want it to be - sunroom, office, extra bedroom, TV room, craft room, and we could go on and on. We know you'll love it! This house is full of surprises, meticulously maintained, and features soft neutrals colors throughout. Refrigerator, washer and dryer all remain. A super easy house to move into the day you close - it's just waiting for you now!
$484,990
453 Foxtail Valley Cibolo, TX 78108
- Type:
- Single Family
- Sq.Ft.:
- 2,380
- Status:
- Active
- Beds:
- 4
- Lot size:
- 0.18 Acres
- Year built:
- 2024
- Baths:
- 3.00
- MLS#:
- 1759068
- Subdivision:
- FOXBROOK
ADDITIONAL INFORMATION
** MOVE-IN READY ** BACKS UP TO GREEN SPACE! ** Discover Your Future Home at 453 Foxtail Valley with this MOVE IN READY Rockwood floorplan that offers the perfect blend of comfort and style in a spacious single-story layout. Spanning nearly 2,400 sq. ft., this home features 4 spacious bedrooms and 3 well-appointed baths, along with a 2-car garage. As you enter, be greeted by an extended entryway adorned with coffered ceilings that set the tone for elegance. Designed with family living in mind, the additional flex/game room nestled between the two front bedrooms provides a private retreat for kids or a cozy spot for family movie nights. The chef's kitchen is truly the heart of the home, boasting a large, oversized island that seamlessly opens to the dining area, making it an entertainer's dream. Bedroom 4 features a roomy walk-in shower, perfect for multigenerational living. Retreat to the master suite, filled with abundant natural light, and unwind in the luxurious master bath complete with a walk-in shower, double vanity sinks, and an oversized closet. Step outside through the upgraded 4-panel sliding door to your covered patio, ideal for hosting barbecues or enjoying quiet evenings under the stars, all while overlooking beautiful serene greenspace and scenic walking trails. Don't miss out on this incredible opportunity to make 453 Foxtail Valley your next home sweet home!
$295,000
3608 Chestnut Ct Cibolo, TX 78108
- Type:
- Single Family
- Sq.Ft.:
- 2,129
- Status:
- Active
- Beds:
- 3
- Lot size:
- 0.21 Acres
- Year built:
- 1993
- Baths:
- 2.00
- MLS#:
- 1758835
- Subdivision:
- SCENIC HILLS
ADDITIONAL INFORMATION
Contingency Contract fell through. Spacious and well maintained one story on cul-de-sac in 55+ community. 3rd bedroom can be used as bonus room with French doors. All bedrooms have at least one walk-in closet. Master has his and hers closets. Second bedroom has Murphy bed built in with extra storage. Garage has multiple storage shelving also and a golf cart garage with private path. Many thoughtful additions in this custom home. HOA fee includes 24 hour guarded entrance, lawn care with sprinkler system, pools and community lodge with many amenities including billiards, gym, card room, auditorium, library, etc. One owner home. Conveniently located north of San Antonio and close to New Braunfels.

 |
| This information is provided by the Central Texas Multiple Listing Service, Inc., and is deemed to be reliable but is not guaranteed. IDX information is provided exclusively for consumers’ personal, non-commercial use, that it may not be used for any purpose other than to identify prospective properties consumers may be interested in purchasing. Copyright 2024 Four Rivers Association of Realtors/Central Texas MLS. All rights reserved. |
Cibolo Real Estate
The median home value in Cibolo, TX is $365,000. This is higher than the county median home value of $321,100. The national median home value is $338,100. The average price of homes sold in Cibolo, TX is $365,000. Approximately 80.22% of Cibolo homes are owned, compared to 13.7% rented, while 6.09% are vacant. Cibolo real estate listings include condos, townhomes, and single family homes for sale. Commercial properties are also available. If you see a property you’re interested in, contact a Cibolo real estate agent to arrange a tour today!
Cibolo, Texas has a population of 31,489. Cibolo is more family-centric than the surrounding county with 41.43% of the households containing married families with children. The county average for households married with children is 34.89%.
The median household income in Cibolo, Texas is $106,654. The median household income for the surrounding county is $80,047 compared to the national median of $69,021. The median age of people living in Cibolo is 34.4 years.
Cibolo Weather
The average high temperature in July is 93.8 degrees, with an average low temperature in January of 39.5 degrees. The average rainfall is approximately 33.7 inches per year, with 0.3 inches of snow per year.
