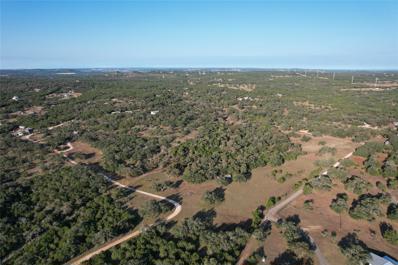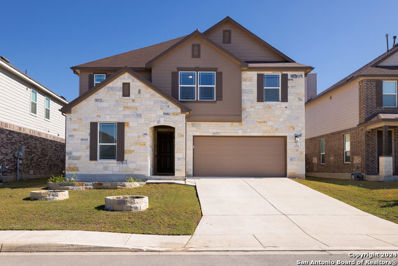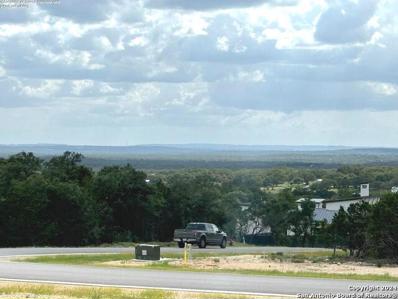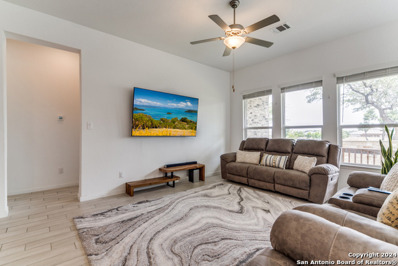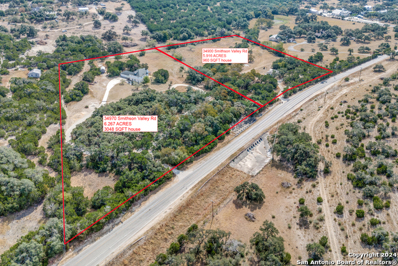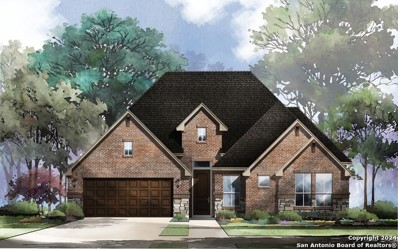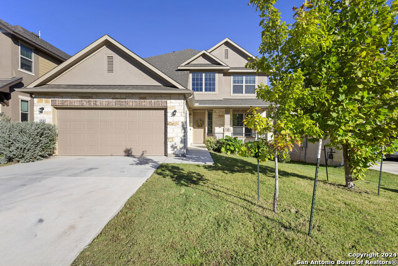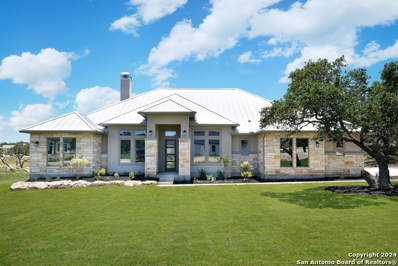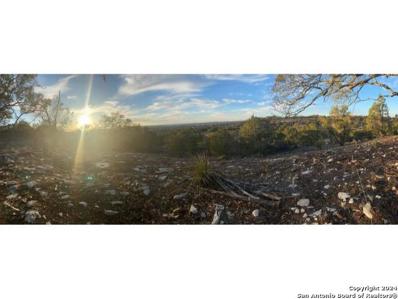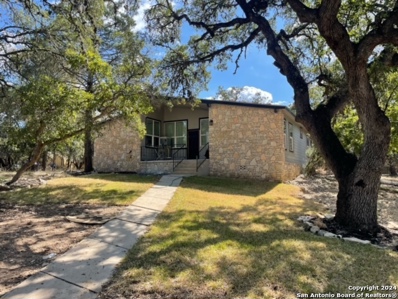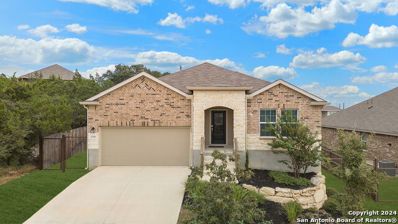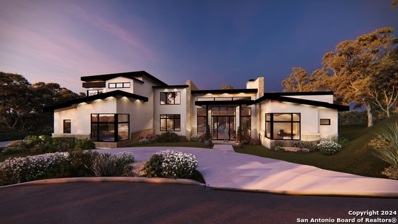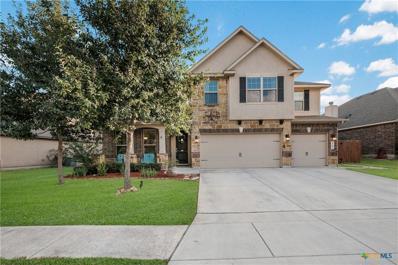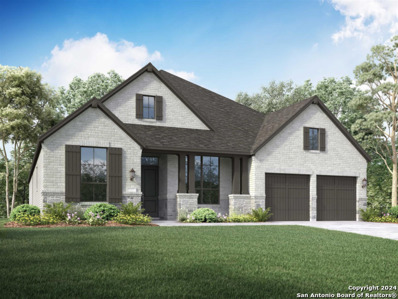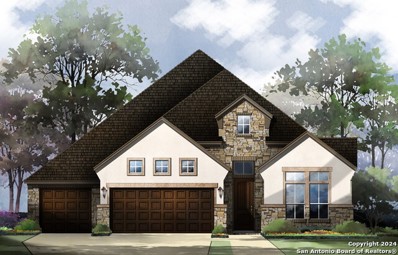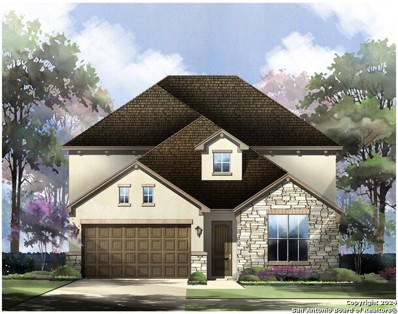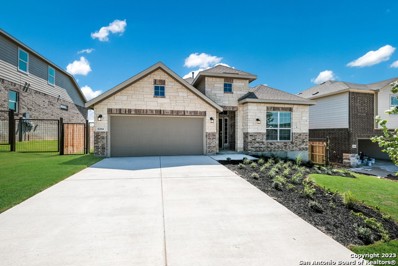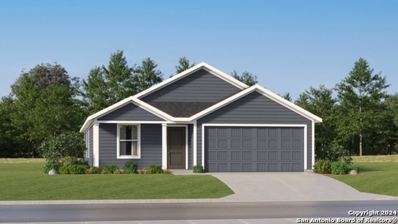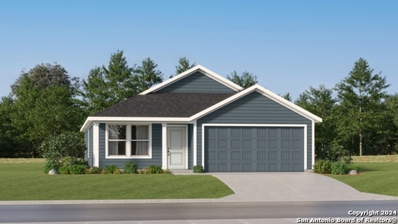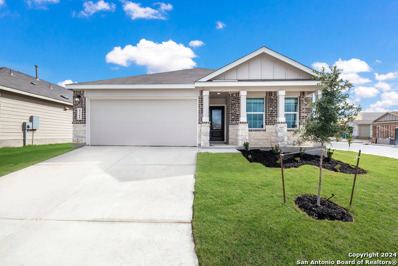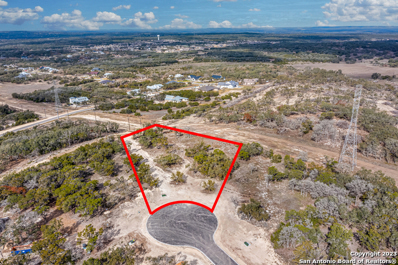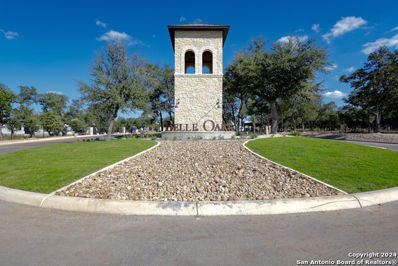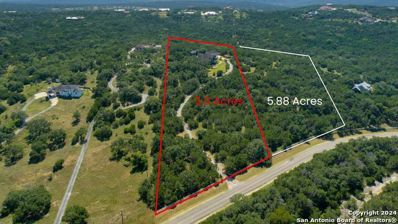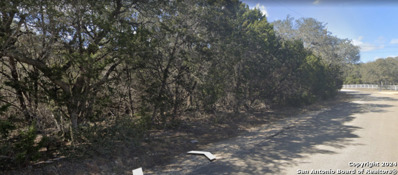Bulverde TX Homes for Rent
The median home value in Bulverde, TX is $392,492.
This is
lower than
the county median home value of $443,100.
The national median home value is $338,100.
The average price of homes sold in Bulverde, TX is $392,492.
Approximately 81.71% of Bulverde homes are owned,
compared to 9.65% rented, while
8.64% are vacant.
Bulverde real estate listings include condos, townhomes, and single family homes for sale.
Commercial properties are also available.
If you see a property you’re interested in, contact a Bulverde real estate agent to arrange a tour today!
$425,000
531 Third Fork Bulverde, TX 78163
- Type:
- Land
- Sq.Ft.:
- n/a
- Status:
- NEW LISTING
- Beds:
- n/a
- Lot size:
- 15 Acres
- Baths:
- MLS#:
- 4864418
- Subdivision:
- Tbd
ADDITIONAL INFORMATION
PRICE OVER $100,000 BELOW TAX VALUE. Come check out this expansive 15 acres located in the highly sought after Bulverde. This property is located in a very highly sought after Smithson Valley ISD as well. Completely unrestricted, AG EXEMPT, and outside of city limits - There are endless possibilities for this tract of land including investment, building your dream home or vacation getaway home! There is also around 525 feet of frontage road which keeps access to neighbors low. Utilities are unknown and the property will need its own water well and septic system installed when developed. The current Ag Exemption in place allows a party to place cows on the property. Price to sell! Come make an offer before someone else does!
$490,000
29954 SEBASTIAN Bulverde, TX 78163
- Type:
- Single Family
- Sq.Ft.:
- 3
- Status:
- NEW LISTING
- Beds:
- 5
- Lot size:
- 0.15 Acres
- Year built:
- 2021
- Baths:
- 4.00
- MLS#:
- 1822462
- Subdivision:
- EDGEBROOK
ADDITIONAL INFORMATION
Welcome to this 5-bedroom, 3-bathroom home in the Edgebrook community of Bulverde, TX! Built in 2021, this spacious 3,475 sq. ft. home offers a thoughtful layout and an unbeatable location, just minutes from the new middle school, nearby elementary, and with easy access to 281 and 1863. Enjoy the beauty of the Texas Hill Country while being just a short drive from San Antonio's conveniences. This home features an oversized kitchen that opens to a bright, open living space and dining area with views into the backyard - perfect for both entertaining and everyday living. The beautiful kitchen is complete with an easy clean cooktop, and stainless steel appliances. This home has no shortage of storage, with a butler's pantry, a walk-in pantry, an oversized laundry room including a washer and dryer, ample closets throughout, and a 2-car garage. The floor plan includes an ensuite bedroom downstairs, while the spacious primary suite and additional bedrooms are upstairs. The primary suite includes two walk in closets, a separate shower and soaking tub. Create your own personal library, office, or nursery in the nook of the primary suite! Plus, there are two additional flex spaces, ideal for a secondary living room, an office, or playroom - providing endless possibilities! As part of Edgebrook, you'll also have access to a playground and a junior size Olympic pool. Plus pay NO MUD tax!
- Type:
- Land
- Sq.Ft.:
- n/a
- Status:
- NEW LISTING
- Beds:
- n/a
- Lot size:
- 1.03 Acres
- Baths:
- MLS#:
- 1822425
- Subdivision:
- BELLE OAKS RANCH
ADDITIONAL INFORMATION
Big view and separation from other properties! This developer offered property is beautiful corner lot located in coveted Belle Oaks Ranch Phase 9. Phase 9 is known for some of the highest elevations in the subdivision. Come see and envision the grand curb appeal your future custom home can have as you approach this property. Enjoy Belle Oaks Ranch's resort style amenities that include lighted pickleball, tennis and basketball courts, pool, clubhouse and walking trails located within a 25 +/- acre greenbelt area. With no timeline to build, you can choose your own builder and build when you are ready! Developer says, "Bring all offers, no reasonable offer refused!"
- Type:
- Single Family
- Sq.Ft.:
- 2,368
- Status:
- NEW LISTING
- Beds:
- 4
- Lot size:
- 0.18 Acres
- Year built:
- 2022
- Baths:
- 3.00
- MLS#:
- 1821990
- Subdivision:
- Hidden Trails
ADDITIONAL INFORMATION
Welcome to the home of your dreams-NO CARPET IN SIGHT!!! This stunning Rosso floor plan boasts 4 generous bedrooms and 3 elegant bathrooms. Embrace versatility with a flex room, offering the perfect backdrop for relaxation and entertainment. The open-concept layout showcases a contemporary kitchen adorned with chic countertops, stainless steel appliances, and a spacious island, ready for lively family gatherings or cozy dinners. The Primary suite is a serene sanctuary, featuring a lavish ensuite with a walk-in shower and dual sinks. The three additional bedrooms are tastefully designed, providing a welcoming atmosphere for guests or a growing family. Every inch of the home shines with upgraded ceramic tile flooring. Step outside to discover a charming outdoor living area, ideal for unwinding on the covered patio or entertaining with summer barbecues. With its flawless design, thoughtful features, and prime hill country location on a level lot, this residence is the epitome of modern luxury. Don't miss out on the chance to call it your own!
$1,500,000
34900 AND 34970 SMITHSON VALLE Bulverde, TX
- Type:
- Single Family
- Sq.Ft.:
- 3,042
- Status:
- NEW LISTING
- Beds:
- 3
- Lot size:
- 12.18 Acres
- Year built:
- 2002
- Baths:
- 4.00
- MLS#:
- 1821974
- Subdivision:
- STONEY CREEK
ADDITIONAL INFORMATION
Here's a unique gem! 2 homes on 2 adjacent 6 acre lots just outside Bulverde city limits, with minimal restrictions and no HOA! The main home boasts 3042 sqft, oversized 3 car garage, formal office and numerous spaces for living and/or dining. All bedrooms have their own on-suite bathrooms, with a 4th bathroom downstairs for guests. The sprawling master bedroom features a fireplace, private balcony with an amazing view, cedar-lined closet, and a well appointed bathroom. There is a large landing at the top of the stairs that makes a great work/play space. The second home would make a great AirBNB or guesthouse! It was built in 1920 and was relocated to its current location later. It has 960 sqft, 2 beds, 1 bathroom with tub/shower combo, kitchen, laundry/utility, and a bonus room. The homes share a well as their water source. Outdoors, you'll find multiple outbuildings and a seasonal creek running through the property. Call today to schedule your showing!
$724,900
1417 Gifford Park Bulverde, TX 78163
- Type:
- Single Family
- Sq.Ft.:
- 2,673
- Status:
- NEW LISTING
- Beds:
- 4
- Lot size:
- 0.21 Acres
- Year built:
- 2024
- Baths:
- 4.00
- MLS#:
- 1821973
- Subdivision:
- VENTANA
ADDITIONAL INFORMATION
This home has it all. You will have so much fun watching movies or sports in your true dedicated media room. A dedicated study is also great space if you work from home or just need another flex space for a workout room, etc. The gourmet kitchen is sure to please with stainless steel appliances, pot filler, pull out pots and pan drawers, pull out double trash can at the island and 36" gas cooktop. Relax on your oversized covered porch with views for miles and no home behind you. This home also has an ensuite-great for guests or mother-in-law suite. Come see this home today. It won't last long.
$435,000
1541 CAWDON PARK Bulverde, TX 78163
- Type:
- Single Family
- Sq.Ft.:
- 2,766
- Status:
- NEW LISTING
- Beds:
- 5
- Lot size:
- 0.15 Acres
- Year built:
- 2021
- Baths:
- 4.00
- MLS#:
- 1821855
- Subdivision:
- VENTANA
ADDITIONAL INFORMATION
Discover this stunning 5-bedroom, 3.5-bathroom home, perfectly blending style, space, and serenity! Tucked away on a quiet street, this residence is ideally located between Boerne and Bulverde/Spring Branch, offering easy access to top local amenities while embracing the peace of greenbelt living. Enjoy a spacious open-concept layout with wood-like tile floors that seamlessly flow through the main living areas. The island kitchen is a chef's dream, featuring modern appliances, generous counter space, and a perfect setup for gathering and entertaining. Four spacious bedrooms provide plenty of room for family and guests, while the primary suite is a true retreat with its extensive layout, en-suite bath, and large walk-in closet that offers abundant storage. A separate study provides a quiet space for work, and an upstairs game room is the ultimate spot for fun and relaxation. Step outside to a covered patio overlooking a large backyard with no back neighbors, creating a private oasis with peaceful greenbelt views. This beautiful home on a cul-de-sac has it all-space, style, and a prime location. Don't miss your chance to this WELL-PRICED gem yours!
$869,999
896 Annabelle Ave Bulverde, TX 78163
- Type:
- Single Family
- Sq.Ft.:
- n/a
- Status:
- NEW LISTING
- Beds:
- 4
- Lot size:
- 1 Acres
- Year built:
- 2024
- Baths:
- 4.00
- MLS#:
- 1821884
- Subdivision:
- Belle Oaks Ranch
ADDITIONAL INFORMATION
$20K FLEX CREDIT AVAILABLE NOW! Flex cash can only be used in one of the ways listed below. Reduction in purchase price or buying down interest rate (specific interest rate and associated APR often fluctuate on a daily basis and change due to individual circumstances) or Closing Costs. To be eligible for the flex credit, JLP Preferred lender is required. Welcome to this exquisite 4-bedroom, 3.5-bathroom home nestled in the breathtaking Texas Hill Country, where tranquility meets modern luxury. This meticulously designed residence boasts 2,676 square feet of living space on a sprawling 1-acre lot. This open floor plan invites you into a spacious haven adorned with elegant finishes and ample natural light. The heart of the home features a chef's kitchen equipped with top-of-the-line appliances, seamlessly transitioning to a generous living area, ideal for both relaxation and entertainment. The primary suite offers a private retreat, including a spa-like ensuite bathroom, providing a serene escape. Indulge in the allure of outdoor living against the backdrop of the picturesque Hill Country landscape. Revel in the vast expanse of the 1-acre lot, perfect for creating your own oasis or enjoying the natural beauty of the surroundings. Rounding out this exceptional property is a spacious 3-car garage, providing ample space for vehicles and storage. Revel in the opportunity to personalize and create your dream home in one of Texas's most sought-after regions. This home is located on the corner of Annabelle Ave. and Maximino Rdg. Rd. in the Belle Oaks community.
- Type:
- Single Family
- Sq.Ft.:
- 2,300
- Status:
- NEW LISTING
- Beds:
- 4
- Lot size:
- 0.18 Acres
- Year built:
- 2021
- Baths:
- 3.00
- MLS#:
- 1821850
- Subdivision:
- Hidden Trails
ADDITIONAL INFORMATION
This single story home features an incredible floor plan. Four bedrooms, 3 full bathrooms, plus a study or bonus room, 3 car garage, grand entryway, walk in shower in primary bathroom, large walk in closets, open floor plan, high ceilings, laundry room, and covered patio. The neighborhood features a catch and release fishing pond, walking trails, state of the art event center, multiple pools, sports court, playground, award winning schools. Tankless water heater, sprinkler system, and numerous smart features throughout the home.
$350,000
580 ROSEMARY RIDGE Bulverde, TX
- Type:
- Land
- Sq.Ft.:
- n/a
- Status:
- NEW LISTING
- Beds:
- n/a
- Lot size:
- 1.01 Acres
- Baths:
- MLS#:
- 1821528
- Subdivision:
- BELLE OAKS RANCH
ADDITIONAL INFORMATION
Nestled in the heart of the Texas Hill Country, this stunning 1-acre lot offers a rare opportunity to own a piece of serenity with unobstructed, panoramic views that stretch across rolling hills to the west, making it an ideal setting for watching breathtaking sunsets every evening. Located on a gentle rise, the lot enjoys privacy and spectacular views while remaining conveniently close to nearby amenities. The land has been carefully cleared to preserve its natural beauty, with large, mature oak trees scattered across the lot. The elevated position ensures that the views are absolutely unparalleled and can never be obstructed by HOA building code. The property also comes with a custom-designed two-story full set of house plans for this lot have been meticulously crafted to maximize these incredible views. The plans also come with a survey, topography layout, and engineers letter for the foundation. Blending Hill Country architectural elements with modern luxury, the plans incorporate a mix of stone and stucco, creating a home that is both timeless and functional. Designed with large picture windows and sliding glass doors, the home invites natural light into every room, while framing the surrounding landscape. The open-concept first floor includes a spacious kitchen, a central island, and custom cabinetry, which seamlessly flows into the dining and living areas. This design creates a perfect space for entertaining, where guests can enjoy the panoramic views from every angle. A floor to ceiling fireplace anchors the living area, adding a cozy, welcoming feel to the expansive space. The master suite, is located on the first floor, west end of the home to further take advantage of the sweeping views. It features high ceilings, and a luxurious en-suite bathroom with a freestanding soaking tub that faces the windows, allowing you to unwind while enjoying the changing colors of the sky. Additional bedrooms and flexible spaces, such as a home office or study, are also part of the first floor, each designed with carefully placed windows to capture the beauty of the land and surrounding the property. The property is ideal for outdoor living, with multiple covered patios, and an outdoor kitchen area for gatherings. Located just a short drive from downtown Bulverde, local shops, restaurants, and schools, this lot offers the best of both worlds: seclusion and convenience. Whether you want a peaceful retreat or a luxury family home, this property offers the perfect canvas for your dream home. With the stunning sunset views, majestic oak trees, and thoughtfully cleared landscape, this lot provides an incredible opportunity to build a custom home that blends seamlessly with the natural beauty of the Texas Hill Country.
$289,000
31320 SUNLIGHT DR Bulverde, TX 78163
- Type:
- Single Family
- Sq.Ft.:
- 1,389
- Status:
- NEW LISTING
- Beds:
- 2
- Lot size:
- 1.03 Acres
- Year built:
- 1976
- Baths:
- 2.00
- MLS#:
- 1821476
- Subdivision:
- OAK VILLAGE
ADDITIONAL INFORMATION
This stunning property is a Texas Hill Country paradise! With potential to make this blank canvas your DREAM HOME. Featuring 3 bedrooms, 2 bathrooms, and 1389 sq. ft. of luxurious space, this home offers both comfort and style. Built with quality in mind, it's perfect for those seeking peace, space, and elegance all in one. Key Features: Open Floor Plan: Spacious and bright with natural light flowing through every room. Chef's Kitchen: High-end appliances, ample counter space, and a beautiful island for gatherings. Master Suite Oasis: Relax in a private suite with a large bath and walk-in closet. Scenic Outdoor Space: Enjoy a large backyard with a patio, ideal for entertaining or soaking in the tranquility.
$439,900
32156 MORELS AVE Bulverde, TX 78163
- Type:
- Single Family
- Sq.Ft.:
- 2,293
- Status:
- NEW LISTING
- Beds:
- 4
- Lot size:
- 0.17 Acres
- Year built:
- 2021
- Baths:
- 3.00
- MLS#:
- 1821447
- Subdivision:
- JOHNSON RANCH - COMAL
ADDITIONAL INFORMATION
***OPEN HOUSE SAT 11/9 FROM 12-2 PM** Don't wait to visit this immaculate GEM in coveted Johnson Ranch situated on a culdesac that has no neighbors to the left - all the way around the culdesac! (See aerial photo.) This greenbelt makes the culdesac a great place for kids to ride bikes and play! Privacy is built-in with one neighbor to the right and no one behind or to the left. The Langley plan offers a layout which seamlessly connects the family room, expansive kitchen and dining area. Step outside to the extended covered 26' long patio - perfect for enjoying al fresco dining. This home caters to every need - boasting four bedrooms, three full baths, laundry room, and a versatile bonus room that can be used as a game room, office, or playroom; the possibilities are endless. The owner's suite is tucked away at the back of the house for maximum privacy. Johnson Ranch offers an array of amenities, including a community pool, playground, and scenic trails. Located in the heart of Bulverde, this home provides easy access to top-rated schools, shopping, dining, and entertainment options. Don't miss the opportunity to make this beautiful home yours! Schedule a showing today and experience the perfect blend of luxury and tranquility in Johnson Ranch. Refrigerator, washer/dryer and water softener can convey with the right offer. Tankless water heater and solar panels help keep the utility bills low!
$1,166,000
675 Butler Oaks Bulverde, TX 78163
- Type:
- Single Family
- Sq.Ft.:
- 2,766
- Status:
- NEW LISTING
- Beds:
- 3
- Lot size:
- 1.21 Acres
- Baths:
- 3.00
- MLS#:
- 1821195
- Subdivision:
- BELLE OAKS RANCH
ADDITIONAL INFORMATION
Welcome to this stunning TO BE BUILt home, a beautifully designed modern ranch home with sleek finishes and thoughtful details. This spacious single-story home offers 3 bedrooms, 2.5 bathrooms, and a dedicated study, spread over an open-concept layout perfect for comfortable living and entertaining. As you step into the grand foyer, you are immediately drawn to the expansive living room, which features a cozy fireplace and large windows that flood the space with natural light. Adjacent to the living area is the gourmet kitchen, complete with a large island, stainless steel appliances, and abundant counter space, making it ideal for culinary adventures and family gatherings. A separate dining area provides a seamless flow for both casual meals and formal occasions. The luxurious primary suite is a private retreat, featuring a spa-like bathroom with dual vanities and a large walk-in shower, plus a spacious walk-in closet. Two additional well-appointed bedrooms share a full bath, providing comfort and privacy for family or guests. Step outside to enjoy the covered patio, perfect for outdoor dining and relaxation, overlooking a stunning view. The 3-car garage provides ample space for vehicles and storage, while the mudroom and utility room offer additional functionality for daily living. Situated in a highly sought-after neighborhood, this home is close to top-rated schools, parks, and local amenities, making it ideal for those looking to enjoy both luxury and convenience. Don't miss the chance to make this exquisite property your forever home.
$546,500
3786 Brahman Road Bulverde, TX 78163
- Type:
- Single Family
- Sq.Ft.:
- 3,196
- Status:
- NEW LISTING
- Beds:
- 4
- Lot size:
- 0.24 Acres
- Year built:
- 2015
- Baths:
- 3.00
- MLS#:
- 561710
ADDITIONAL INFORMATION
**Seller willing to pay a portion of buyer closing costs with the right offer! ** Fall in love with this Stunning 4 bedroom, 3 Car Garage home nestled on an oversized .25-acre lot on a cul-de-sac street in popular Johnson Ranch! This spacious floor plan includes a dedicated office space and a large gameroom, ideal for both work and play. This home is not only stylish but also energy-efficient, with solar panels and other green features that reduce utility costs. Enjoy the convenience of your primary bedroom located downstairs, featuring a custom expansive shower with elegant deco tile and a HUGE walk-in closet. The soaring ceilings throughout the home enhance the open, airy feel, while built-in appliances, gas cooking, and granite counters in the kitchen make it a chef's delight. Step outside to the covered patio and deck with a charming pergola-perfect for entertaining or relaxing in your private outdoor oasis. There's ample room for a pool! Located in the highly acclaimed Comal ISD, with Johnson Ranch Elementary just a short walk away! Walking trail throughout the neighborhood and top notch amenities including a pool and basketball courts plus fun community activities! Easy access to San Antonio, New Braunfels, Austin, and Canyon Lake! Schedule your showing today and experience all that this remarkable home has to offer!
$767,214
1418 Lytham Park Bulverde, TX 78163
- Type:
- Single Family
- Sq.Ft.:
- 3,022
- Status:
- NEW LISTING
- Beds:
- 4
- Lot size:
- 0.22 Acres
- Year built:
- 2024
- Baths:
- 4.00
- MLS#:
- 1820934
- Subdivision:
- Ventana
ADDITIONAL INFORMATION
MLS# 1820934 - Built by Highland Homes - January completion! ~ This single-story home presents an impressive entrance to an expansive open layout! Walk through the 8' front double door entry to 13' ceilings and soaring windows. Ample cabinet space, enhanced pantry, wine hutch, and an oversized island come with the gourmet kitchen. The Entertainment Room can be used as a Flex Room, Game Room, or Media Room. The home features multiple upgrades including a 3-car garage, enhanced pantry in the kitchen, and an enhanced laundry craft room. This home is a must see!
$699,900
1420 Gifford Park Bulverde, TX 78163
- Type:
- Single Family
- Sq.Ft.:
- 2,999
- Status:
- Active
- Beds:
- 4
- Lot size:
- 0.21 Acres
- Year built:
- 2024
- Baths:
- 3.00
- MLS#:
- 1820884
- Subdivision:
- Ventana
ADDITIONAL INFORMATION
This beautiful 1 story home (model home floorplan) is a must see. Flat level homesite both front and back and you don't share a back fence with your neighbor. Oversized covered patio is a great place to unwind and enjoy the hill country breezes. Relax in your spa bath in your oversized freestanding tub. You will enjoy his and her closets as well as separate vanities in your beautiful primary bath. Enjoy a football game or a great movie in your oversized gameroom. Cozy up and enjoy a cup of cocoa around your gas fireplace. The 3 car garage is a great spot to store bikes, work bench or an extra vehicle. This home boasts tall ceilings and wide hallways, beautiful fixed windows in all the main areas which brings in tons of natural light. Enjoy your gourmet kitchen with built-in stainless steel appliances, pot filler, pull out pots/pans drawers, 36" gas cooktop and pull out double trash can at the island. Tons of cabinet space-cabinets to the ceiling! This home won't last long. Call today to schedule an appointment. Estimated Completion in December 2024
$674,900
3016 Ashby Park Bulverde, TX 78163
- Type:
- Single Family
- Sq.Ft.:
- 3,160
- Status:
- Active
- Beds:
- 4
- Lot size:
- 0.17 Acres
- Year built:
- 2024
- Baths:
- 3.00
- MLS#:
- 1820857
- Subdivision:
- Ventana
ADDITIONAL INFORMATION
As you walk this beautiful 2 story home, you will feel like royalty with the tall ceilings and wide hallways. Enjoy your oversized covered porch with breathtaking views-mature oaks back this property and you don't share a back fence with your neighbor. A dedicated office on the first floor is a great quiet space to have conference calls or you could use this space for anything really. If you enjoy pool, ping pong or a great movie, the gameroom upstairs is a spot to entertain your friends and family. The gourmet kitchen will not disappoint and boasts build in SS appliances, pot filler, pull out pots and pan drawers, 36" gas cooktop, pull out double trash can at the island and gorgeous cabinetry. Your oversized garage is a great space to put a workbench or extra vehicle. Relax and unwind in your beautiful spa bath with free standing vessel tub. This home won't last long. Make an appointment today to see this beautiful home. Estimated completion January 2025
- Type:
- Single Family
- Sq.Ft.:
- 2,377
- Status:
- Active
- Beds:
- 4
- Lot size:
- 0.13 Acres
- Year built:
- 2024
- Baths:
- 3.00
- MLS#:
- 1820826
- Subdivision:
- Hidden Trails
ADDITIONAL INFORMATION
The Gilson - This single-story home has a flexible layout with an open concept living area and a versatile bonus room. The shared living area includes the open kitchen, dining area and family room, along with a large, covered patio for outdoor living. The owner's suite is in the back of the home and has a private bathroom and large walk-in closet. Estimated COE Dec 2024. Prices, dimensions and features may vary and are subject to change. Photos are for illustrative purposes only.
$280,499
6134 Nacano Bulverde, TX 78163
- Type:
- Single Family
- Sq.Ft.:
- 1,667
- Status:
- Active
- Beds:
- 4
- Lot size:
- 0.13 Acres
- Year built:
- 2024
- Baths:
- 2.00
- MLS#:
- 1820825
- Subdivision:
- Hidden Trails
ADDITIONAL INFORMATION
The Ramsey - This new single-story design makes smart use of the space available. At the front are all three secondary bedrooms arranged near a convenient full-sized bathroom. Down the foyer is a modern layout connecting a peninsula-style kitchen made for inspired meals, an intimate dining area and a family room ideal for gatherings. Tucked in a quiet corner is the owner's suite with an attached bathroom and walk-in closet. Estimated COE Dec 2024. Prices and features may vary and are subject to change.
- Type:
- Single Family
- Sq.Ft.:
- 1,474
- Status:
- Active
- Beds:
- 3
- Lot size:
- 0.13 Acres
- Year built:
- 2024
- Baths:
- 2.00
- MLS#:
- 1820824
- Subdivision:
- Hidden Trails
ADDITIONAL INFORMATION
The Newlin - This single-level home showcases a spacious open floorplan shared between the kitchen, dining area and family room for easy entertaining. An owner's suite enjoys a private location in a rear corner of the home with an en-suite bathroom and walk-in closet. There are two secondary bedrooms at the front of the home. Estimated COE Dec 2024. Prices and features may vary and are subject to change. Photos are for illustrative purposes only.
- Type:
- Single Family
- Sq.Ft.:
- 1,910
- Status:
- Active
- Beds:
- 3
- Lot size:
- 0.13 Acres
- Year built:
- 2024
- Baths:
- 2.00
- MLS#:
- 1820823
- Subdivision:
- Hidden Trails
ADDITIONAL INFORMATION
This Bradwell single-story home has a smart layout that offers endless possibilities. Two bedrooms are at the front of the home, along with a study that can be used as a living space or home office. The open family room is down the hall, along with the owner's suite and a back patio. Estimated COE Nov 2024. Prices, dimensions and features may vary and are subject to change. Photos are for illustrative purposes only.
$264,000
692 Travis Forest Bulverde, TX
- Type:
- Land
- Sq.Ft.:
- n/a
- Status:
- Active
- Beds:
- n/a
- Lot size:
- 1.53 Acres
- Baths:
- MLS#:
- 1820272
- Subdivision:
- BELLE OAKS RANCH
ADDITIONAL INFORMATION
Nestled within the charming community of Belle Oaks in Bulverde, Texas, this 1.53-acre gem awaits those seeking a perfect blend of nature's beauty and suburban convenience. Tucked away on a peaceful cul-de-sac, this expansive lot promises a haven of tranquility, boasting a panoramic view and a canopy of majestic oak trees. This property not only offers a canvas for your dream home but also provides access to an array of resort-style amenities within the Belle Oaks community. Enjoy leisurely strolls along walking trails, practice your jump shot on the basketball courts, perfect your serve on tennis courts, engage in the fast-growing sport of pickleball, and cool off in the inviting swimming pool. These amenities ensure that every day is an opportunity for both relaxation and recreation.
$200,000
34789 High Gate Bulverde, TX 78163
- Type:
- Land
- Sq.Ft.:
- n/a
- Status:
- Active
- Beds:
- n/a
- Lot size:
- 1.01 Acres
- Baths:
- MLS#:
- 1820220
- Subdivision:
- BELLE OAKS
ADDITIONAL INFORMATION
$1,250,000
LOT 17 & 18 Beck Rd Bulverde, TX
- Type:
- Land
- Sq.Ft.:
- n/a
- Status:
- Active
- Beds:
- n/a
- Lot size:
- 10.88 Acres
- Baths:
- MLS#:
- 1819706
- Subdivision:
- SKYRIDGE
ADDITIONAL INFORMATION
Welcome to your private home and acreage in the heart of the Texas Hill Country! This 10.88 ACRE property offers the perfect blend of tranquility and nature. Surrounded by mature trees and enveloped in natural beauty with deer and other wildlife, these lots offers an unparalleled opportunity to experience the very best of Texas living. Lot 17 (5.88 Acres) & Lot 18 (5 Acres with improvements that include 3964 sq ft home, pavilion, guest suite). Lot 17: Property ID: 386004 Geographic ID: 500820001801 Lot 18: Property ID: 57586 Geographic ID: 500820001800
- Type:
- Land
- Sq.Ft.:
- n/a
- Status:
- Active
- Beds:
- n/a
- Lot size:
- 2.26 Acres
- Baths:
- MLS#:
- 1819683
- Subdivision:
- Dawn View Acres
ADDITIONAL INFORMATION
Bulverde lot surrounded by rolling hills and country life 4 1/2 miles from 281. Dawn View Acres is a quiet community and nearby schools are excellent.

Listings courtesy of ACTRIS MLS as distributed by MLS GRID, based on information submitted to the MLS GRID as of {{last updated}}.. All data is obtained from various sources and may not have been verified by broker or MLS GRID. Supplied Open House Information is subject to change without notice. All information should be independently reviewed and verified for accuracy. Properties may or may not be listed by the office/agent presenting the information. The Digital Millennium Copyright Act of 1998, 17 U.S.C. § 512 (the “DMCA”) provides recourse for copyright owners who believe that material appearing on the Internet infringes their rights under U.S. copyright law. If you believe in good faith that any content or material made available in connection with our website or services infringes your copyright, you (or your agent) may send us a notice requesting that the content or material be removed, or access to it blocked. Notices must be sent in writing by email to [email protected]. The DMCA requires that your notice of alleged copyright infringement include the following information: (1) description of the copyrighted work that is the subject of claimed infringement; (2) description of the alleged infringing content and information sufficient to permit us to locate the content; (3) contact information for you, including your address, telephone number and email address; (4) a statement by you that you have a good faith belief that the content in the manner complained of is not authorized by the copyright owner, or its agent, or by the operation of any law; (5) a statement by you, signed under penalty of perjury, that the information in the notification is accurate and that you have the authority to enforce the copyrights that are claimed to be infringed; and (6) a physical or electronic signature of the copyright owner or a person authorized to act on the copyright owner’s behalf. Failure to include all of the above information may result in the delay of the processing of your complaint.

 |
| This information is provided by the Central Texas Multiple Listing Service, Inc., and is deemed to be reliable but is not guaranteed. IDX information is provided exclusively for consumers’ personal, non-commercial use, that it may not be used for any purpose other than to identify prospective properties consumers may be interested in purchasing. Copyright 2024 Four Rivers Association of Realtors/Central Texas MLS. All rights reserved. |
