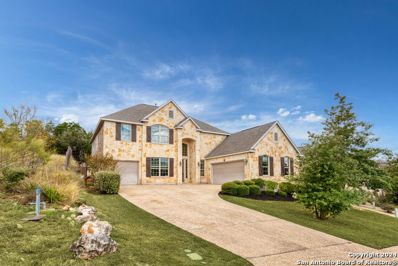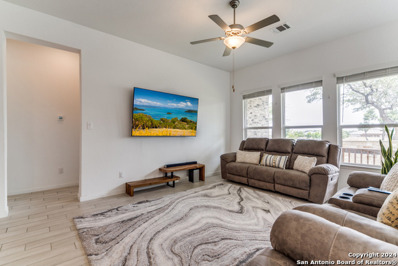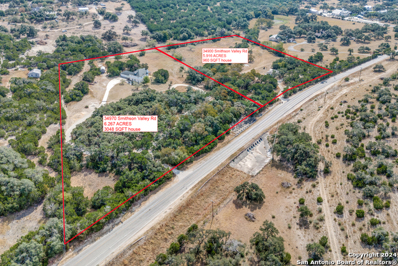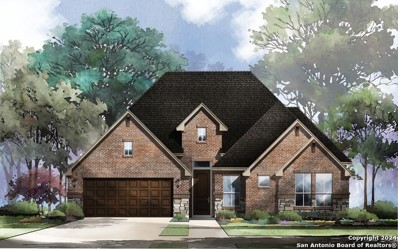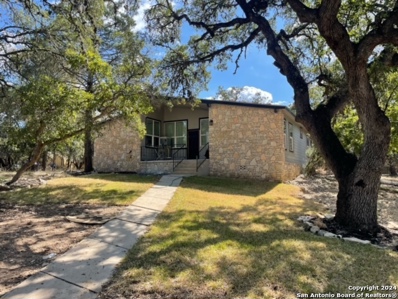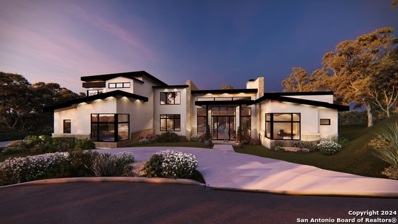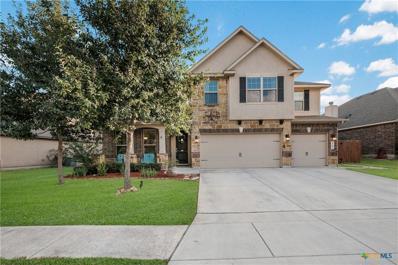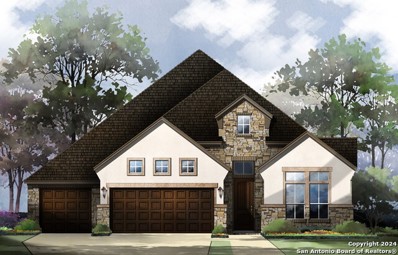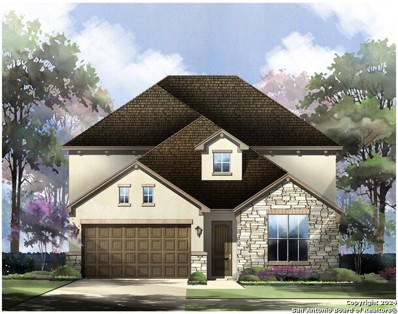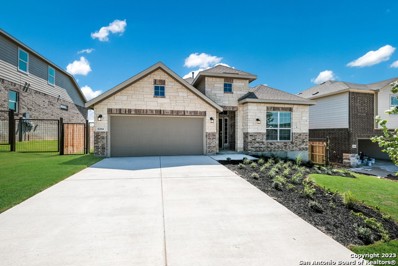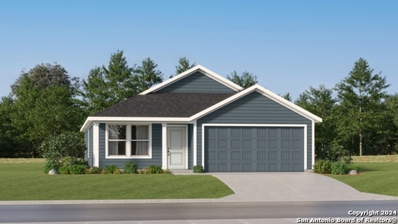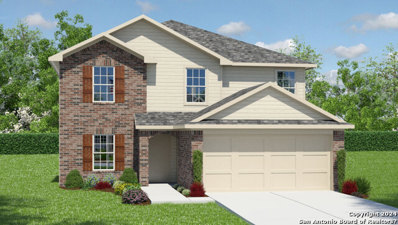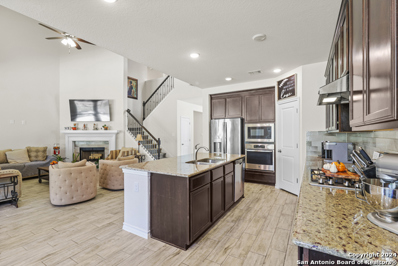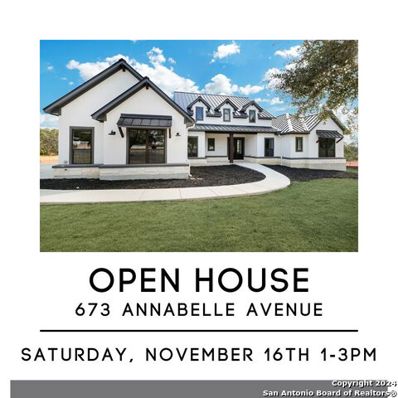Bulverde TX Homes for Sale
Open House:
Saturday, 11/16 6:00-8:00PM
- Type:
- Single Family
- Sq.Ft.:
- 1,886
- Status:
- NEW LISTING
- Beds:
- 3
- Lot size:
- 1.71 Acres
- Year built:
- 1994
- Baths:
- 3.00
- MLS#:
- 1820994
- Subdivision:
- BULVERDE HILLS
ADDITIONAL INFORMATION
In the peaceful Bulverde Hills subdivision, this welcoming home sits on a spacious 1.71-acre lot, offering a serene country feel while keeping convenience close at hand. With three bedrooms and 2.5 baths, this home boasts an open floor plan featuring high ceilings that amplify the sense of space and light. The main living and dining area, warmed by a cozy fireplace, flows seamlessly into the kitchen. Here, a breakfast bar, stainless steel appliances, and plenty of cabinetry and counter space provide both style and functionality. The first-floor primary suite offers a private retreat with an en suite bath, while large secondary bedrooms upstairs ensure ample space for family or guests. Outdoors, a quarter-acre fenced area provides a safe space for pets. An above-ground pool with a sand filter, and a generator are included, along with a sturdy retaining wall for added ease and comfort. The backyard is a tranquil escape, with beautiful views, a spacious deck, a covered patio, and a storage shed, all framed by mature trees and the peaceful sounds of nature. Deer and other wildlife add to the charm, creating a true country ambiance without sacrificing proximity to modern amenities. Excellent schools, Guadalupe State Park, San Antonio Airport, and a range of gyms, churches, restaurants, shops, and healthcare providers are all within a short drive, making this home the perfect blend of privacy and convenience. Book your personal tour today!
- Type:
- Single Family
- Sq.Ft.:
- 2,730
- Status:
- NEW LISTING
- Beds:
- 4
- Lot size:
- 0.21 Acres
- Year built:
- 2020
- Baths:
- 3.00
- MLS#:
- 1822737
- Subdivision:
- JOHNSON RANCH - COMAL
ADDITIONAL INFORMATION
Welcome to this stunning one-story home on a prime corner lot in Bulverde, TX. Built by Lennar in 2020, this spacious 2,730 sqft residence offers 4 bedrooms, 3 bathrooms, and a well-designed layout. Step inside to discover an inviting entry leading to a separate dining room and a dedicated office space. The heart of the home is the kitchen, featuring abundant cabinet and counter space, a large central island, walk-in pantry, and stainless steel appliances-perfect for the home chef. Wood-like tile flows through the common living areas, complemented by carpet in all bedrooms. The living area boasts a cozy fireplace, ideal for gatherings. Retreat to the master suite, which showcases tray ceilings, a stunning bay window wall, two separate walk-in closets, and a luxurious ensuite bath with a separate shower, garden tub for soaking, and dual vanities. The generously sized secondary bedrooms offer comfort and flexibility. Outside, enjoy Texas evenings under the spacious covered patio overlooking a vast yard, perfect for relaxation or entertaining. A large laundry room with built-in cabinets adds to the home's practical charm. This property offers both style and comfort-don't miss out!
$545,000
32313 LAVENDER CV Bulverde, TX 78163
- Type:
- Single Family
- Sq.Ft.:
- 3,363
- Status:
- NEW LISTING
- Beds:
- 5
- Lot size:
- 0.18 Acres
- Year built:
- 2014
- Baths:
- 4.00
- MLS#:
- 1822550
- Subdivision:
- JOHNSON RANCH - COMAL
ADDITIONAL INFORMATION
Discover this stunning 5-bedroom, 4-bathroom two-story residence in Johnson Ranch North, where an open floor plan and meticulous attention to detail create a warm and inviting atmosphere. Hardwood and tile flooring lend elegance throughout the home. The kitchen is a standout,with a gas range, large island, granite countertops, and a bright breakfast nook. The expansive family room features large picture windows and a cozy gas fireplace, perfect for gatherings. Relax in the main-floor primary suite, a private retreat with a luxurious 5-piece bath and spacious walk-in closet. Upstairs, a dedicated media room provides the perfect setting for movie nights or entertaining guests. Additional highlights include a 3-car garage and a spacious backyard with a covered patio, ideal for outdoor living. Conveniently located near scenic trails, parks, top-rated schools, shopping, and dining. Don't miss this exceptional home in a desirable gated community!
$675,000
130 PALO VERDE Bulverde, TX 78163
- Type:
- Single Family
- Sq.Ft.:
- 3,038
- Status:
- NEW LISTING
- Beds:
- 4
- Lot size:
- 1.19 Acres
- Year built:
- 2002
- Baths:
- 3.00
- MLS#:
- 1822523
- Subdivision:
- COMAL TRACE
ADDITIONAL INFORMATION
This lovely custom built 1.5 story home in the heart of Bulverde rests on just over an acre of land on a corner lot in a peaceful cul-de-sac. This heavily wooded lot offers additional privacy with the extended driveway. It features a beautiful stone exterior, a 3-car garage, and exceptionally insulated 6-inch exterior walls with an additional 4 inches of stone for the ultimate durability and energy efficiency! Energy-efficient Low E, double-pane windows contribute to this home's superior quality. The layout emphasizes accessibility, featuring ramped exterior doors leading to the back patio and garage, lowered light switches, and wide 30-inch interior doors that enable wheelchair access across the main level, including the primary suite and two guest bedrooms. The formal dining room, highlighted by a striking chandelier, flows seamlessly into the gourmet kitchen, which is outfitted with abundant cabinetry, quality appliances including double ovens, and a spacious center island. The inviting living room centers around a floor-to-ceiling stone fireplace, perfect for gathering with friends and family. The luxurious primary suite, designed with relaxation in mind, includes a high vaulted ceiling, walk-in closet, and a double-sided propane fireplace shared with the spacious en-suite bathroom. The primary bath impresses with an extended dual vanity, make-up area, built-in shelving, an 80-gallon jetted soaking tub, and a wheel-in shower with dual shower heads. Additional guest bedrooms are each equipped with ceiling fans, while the 4th bedroom offers versatility as a home office. Upstairs, a large bonus room with half bath provides direct access to a balcony with sweeping hill country views. This room also features a convenient walk-in attic, ideal for additional storage. For a relaxing and fun audio experience, surround sound speakers are installed in every room, all connected to a central stereo system. A large patio in the spacious backyard offers a tranquil retreat with complete privacy, and there's plenty of room to enjoy the beautiful outdoor setting. Embrace Hill Country living in Bulverde today!
$490,000
29954 SEBASTIAN Bulverde, TX 78163
- Type:
- Single Family
- Sq.Ft.:
- 3,475
- Status:
- NEW LISTING
- Beds:
- 5
- Lot size:
- 0.15 Acres
- Year built:
- 2021
- Baths:
- 4.00
- MLS#:
- 1822462
- Subdivision:
- EDGEBROOK
ADDITIONAL INFORMATION
Welcome to this 5-bedroom, 3-bathroom home in the Edgebrook community of Bulverde, TX! Built in 2021, this spacious 3,475 sq. ft. home offers a thoughtful layout and an unbeatable location, just minutes from the new middle school, nearby elementary, and with easy access to 281 and 1863. Enjoy the beauty of the Texas Hill Country while being just a short drive from San Antonio's conveniences. This home features an oversized kitchen that opens to a bright, open living space and dining area with views into the backyard - perfect for both entertaining and everyday living. The beautiful kitchen is complete with an easy clean cooktop, and stainless steel appliances. This home has no shortage of storage, with a butler's pantry, a walk-in pantry, an oversized laundry room including a washer and dryer, ample closets throughout, and a 2-car garage. The floor plan includes an ensuite bedroom downstairs, while the spacious primary suite and additional bedrooms are upstairs. The primary suite includes two walk in closets, a separate shower and soaking tub. Create your own personal library, office, or nursery in the nook of the primary suite! Plus, there are two additional flex spaces, ideal for a secondary living room, an office, or playroom - providing endless possibilities! As part of Edgebrook, you'll also have access to a playground and a junior size Olympic pool. Plus pay NO MUD tax!
- Type:
- Single Family
- Sq.Ft.:
- 2,368
- Status:
- NEW LISTING
- Beds:
- 4
- Lot size:
- 0.18 Acres
- Year built:
- 2022
- Baths:
- 3.00
- MLS#:
- 1821990
- Subdivision:
- Hidden Trails
ADDITIONAL INFORMATION
Welcome to the home of your dreams-NO CARPET IN SIGHT!!! This stunning Rosso floor plan boasts 4 generous bedrooms and 3 elegant bathrooms. Embrace versatility with a flex room, offering the perfect backdrop for relaxation and entertainment. The open-concept layout showcases a contemporary kitchen adorned with chic countertops, stainless steel appliances, and a spacious island, ready for lively family gatherings or cozy dinners. The Primary suite is a serene sanctuary, featuring a lavish ensuite with a walk-in shower and dual sinks. The three additional bedrooms are tastefully designed, providing a welcoming atmosphere for guests or a growing family. Every inch of the home shines with upgraded ceramic tile flooring. Step outside to discover a charming outdoor living area, ideal for unwinding on the covered patio or entertaining with summer barbecues. With its flawless design, thoughtful features, and prime hill country location on a level lot, this residence is the epitome of modern luxury. Don't miss out on the chance to call it your own!
$1,500,000
34900 AND 34970 SMITHSON VALLE Bulverde, TX
Open House:
Sunday, 11/17 8:00-10:00PM
- Type:
- Single Family
- Sq.Ft.:
- 3,042
- Status:
- NEW LISTING
- Beds:
- 3
- Lot size:
- 12.18 Acres
- Year built:
- 2002
- Baths:
- 4.00
- MLS#:
- 1821974
- Subdivision:
- STONEY CREEK
ADDITIONAL INFORMATION
Here's a unique gem! 2 homes on 2 adjacent 6 acre lots just outside Bulverde city limits, with minimal restrictions and no HOA! The main home boasts 3042 sqft, oversized 3 car garage, formal office and numerous spaces for living and/or dining. All bedrooms have their own on-suite bathrooms, with a 4th bathroom downstairs for guests. The sprawling master bedroom features a fireplace, private balcony with an amazing view, cedar-lined closet, and a well appointed bathroom. There is a large landing at the top of the stairs that makes a great work/play space. The second home would make a great AirBNB or guesthouse! It was built in 1920 and was relocated to its current location later. It has 960 sqft, 2 beds, 1 bathroom with tub/shower combo, kitchen, laundry/utility, and a bonus room. The homes share a well as their water source. Outdoors, you'll find multiple outbuildings and a seasonal creek running through the property. Call today to schedule your showing! Water heater was recently replaced, and the whole house plumbing was recently converted to PEX.
$724,900
1417 Gifford Park Bulverde, TX 78163
- Type:
- Single Family
- Sq.Ft.:
- 2,673
- Status:
- NEW LISTING
- Beds:
- 4
- Lot size:
- 0.21 Acres
- Year built:
- 2024
- Baths:
- 4.00
- MLS#:
- 1821973
- Subdivision:
- VENTANA
ADDITIONAL INFORMATION
This home has it all. You will have so much fun watching movies or sports in your true dedicated media room. A dedicated study is also great space if you work from home or just need another flex space for a workout room, etc. The gourmet kitchen is sure to please with stainless steel appliances, pot filler, pull out pots and pan drawers, pull out double trash can at the island and 36" gas cooktop. Relax on your oversized covered porch with views for miles and no home behind you. This home also has an ensuite-great for guests or mother-in-law suite. Come see this home today. It won't last long.
$435,000
1541 CAWDON PARK Bulverde, TX 78163
Open House:
Saturday, 11/16 7:00-9:00PM
- Type:
- Single Family
- Sq.Ft.:
- 2,766
- Status:
- NEW LISTING
- Beds:
- 5
- Lot size:
- 0.15 Acres
- Year built:
- 2021
- Baths:
- 4.00
- MLS#:
- 1821855
- Subdivision:
- VENTANA
ADDITIONAL INFORMATION
Discover this stunning 5-bedroom, 3.5-bathroom home, perfectly blending style, space, and serenity! Tucked away on a quiet street, this residence is ideally located between Boerne and Bulverde/Spring Branch, offering easy access to top local amenities while embracing the peace of greenbelt living. Enjoy a spacious open-concept layout with wood-like tile floors that seamlessly flow through the main living areas. The island kitchen is a chef's dream, featuring modern appliances, generous counter space, and a perfect setup for gathering and entertaining. Four spacious bedrooms provide plenty of room for family and guests, while the primary suite is a true retreat with its extensive layout, en-suite bath, and large walk-in closet that offers abundant storage. A separate study provides a quiet space for work, and an upstairs game room is the ultimate spot for fun and relaxation. Step outside to a covered patio overlooking a large backyard with no back neighbors, creating a private oasis with peaceful greenbelt views. This beautiful home on a cul-de-sac has it all-space, style, and a prime location. Don't miss your chance to this WELL-PRICED gem yours!
$869,999
896 Annabelle Ave Bulverde, TX 78163
Open House:
Thursday, 11/14 3:00-11:00PM
- Type:
- Single Family
- Sq.Ft.:
- n/a
- Status:
- NEW LISTING
- Beds:
- 4
- Lot size:
- 1 Acres
- Year built:
- 2024
- Baths:
- 4.00
- MLS#:
- 1821884
- Subdivision:
- Belle Oaks Ranch
ADDITIONAL INFORMATION
$20K FLEX CREDIT AVAILABLE NOW! Flex cash can only be used in one of the ways listed below. Reduction in purchase price or buying down interest rate (specific interest rate and associated APR often fluctuate on a daily basis and change due to individual circumstances) or Closing Costs. To be eligible for the flex credit, JLP Preferred lender is required. Welcome to this exquisite 4-bedroom, 3.5-bathroom home nestled in the breathtaking Texas Hill Country, where tranquility meets modern luxury. This meticulously designed residence boasts 2,676 square feet of living space on a sprawling 1-acre lot. This open floor plan invites you into a spacious haven adorned with elegant finishes and ample natural light. The heart of the home features a chef's kitchen equipped with top-of-the-line appliances, seamlessly transitioning to a generous living area, ideal for both relaxation and entertainment. The primary suite offers a private retreat, including a spa-like ensuite bathroom, providing a serene escape. Indulge in the allure of outdoor living against the backdrop of the picturesque Hill Country landscape. Revel in the vast expanse of the 1-acre lot, perfect for creating your own oasis or enjoying the natural beauty of the surroundings. Rounding out this exceptional property is a spacious 3-car garage, providing ample space for vehicles and storage. Revel in the opportunity to personalize and create your dream home in one of Texas's most sought-after regions. This home is located on the corner of Annabelle Ave. and Maximino Rdg. Rd. in the Belle Oaks community.
- Type:
- Single Family
- Sq.Ft.:
- 2,300
- Status:
- NEW LISTING
- Beds:
- 4
- Lot size:
- 0.18 Acres
- Year built:
- 2021
- Baths:
- 3.00
- MLS#:
- 1821850
- Subdivision:
- Hidden Trails
ADDITIONAL INFORMATION
This single story home features an incredible floor plan. Four bedrooms, 3 full bathrooms, plus a study or bonus room, 3 car garage, grand entryway, walk in shower in primary bathroom, large walk in closets, open floor plan, high ceilings, laundry room, and covered patio. The neighborhood features a catch and release fishing pond, walking trails, state of the art event center, multiple pools, sports court, playground, award winning schools. Tankless water heater, sprinkler system, and numerous smart features throughout the home.
$289,000
31320 SUNLIGHT DR Bulverde, TX 78163
- Type:
- Single Family
- Sq.Ft.:
- 1,389
- Status:
- NEW LISTING
- Beds:
- 2
- Lot size:
- 1.03 Acres
- Year built:
- 1976
- Baths:
- 2.00
- MLS#:
- 1821476
- Subdivision:
- OAK VILLAGE
ADDITIONAL INFORMATION
This stunning property is a Texas Hill Country paradise! With potential to make this blank canvas your DREAM HOME. Featuring 3 bedrooms, 2 bathrooms, and 1389 sq. ft. of luxurious space, this home offers both comfort and style. Built with quality in mind, it's perfect for those seeking peace, space, and elegance all in one. Key Features: Open Floor Plan: Spacious and bright with natural light flowing through every room. Chef's Kitchen: High-end appliances, ample counter space, and a beautiful island for gatherings. Master Suite Oasis: Relax in a private suite with a large bath and walk-in closet. Scenic Outdoor Space: Enjoy a large backyard with a patio, ideal for entertaining or soaking in the tranquility.
$439,900
32156 MORELS AVE Bulverde, TX 78163
Open House:
Sunday, 11/17 6:00-8:00PM
- Type:
- Single Family
- Sq.Ft.:
- 2,293
- Status:
- NEW LISTING
- Beds:
- 4
- Lot size:
- 0.17 Acres
- Year built:
- 2021
- Baths:
- 3.00
- MLS#:
- 1821447
- Subdivision:
- JOHNSON RANCH - COMAL
ADDITIONAL INFORMATION
***OPEN HOUSE SAT 11/17 FROM 12-2 PM** Don't wait to visit this immaculate GEM in coveted Johnson Ranch situated on a culdesac that has no neighbors to the left - all the way around the culdesac! (See aerial photo.) This greenbelt makes the culdesac a great place for kids to ride bikes and play! Privacy is built-in with one neighbor to the right and no one behind or to the left. The Langley plan offers a layout which seamlessly connects the family room, expansive kitchen and dining area. Step outside to the extended covered 26' long patio - perfect for enjoying al fresco dining. This home caters to every need - boasting four bedrooms, three full baths, laundry room, and a versatile bonus room that can be used as a game room, office, or playroom; the possibilities are endless. The owner's suite is tucked away at the back of the house for maximum privacy. Johnson Ranch offers an array of amenities, including a community pool, playground, and scenic trails. Located in the heart of Bulverde, this home provides easy access to top-rated schools, shopping, dining, and entertainment options. Don't miss the opportunity to make this beautiful home yours! Schedule a showing today and experience the perfect blend of luxury and tranquility in Johnson Ranch. Refrigerator, washer/dryer and water softener can convey with the right offer. Tankless water heater and solar panels help keep the utility bills low!
$1,166,000
675 Butler Oaks Bulverde, TX 78163
- Type:
- Single Family
- Sq.Ft.:
- 2,766
- Status:
- Active
- Beds:
- 3
- Lot size:
- 1.21 Acres
- Baths:
- 3.00
- MLS#:
- 1821195
- Subdivision:
- BELLE OAKS RANCH
ADDITIONAL INFORMATION
Welcome to this stunning TO BE BUILt home, a beautifully designed modern ranch home with sleek finishes and thoughtful details. This spacious single-story home offers 3 bedrooms, 2.5 bathrooms, and a dedicated study, spread over an open-concept layout perfect for comfortable living and entertaining. As you step into the grand foyer, you are immediately drawn to the expansive living room, which features a cozy fireplace and large windows that flood the space with natural light. Adjacent to the living area is the gourmet kitchen, complete with a large island, stainless steel appliances, and abundant counter space, making it ideal for culinary adventures and family gatherings. A separate dining area provides a seamless flow for both casual meals and formal occasions. The luxurious primary suite is a private retreat, featuring a spa-like bathroom with dual vanities and a large walk-in shower, plus a spacious walk-in closet. Two additional well-appointed bedrooms share a full bath, providing comfort and privacy for family or guests. Step outside to enjoy the covered patio, perfect for outdoor dining and relaxation, overlooking a stunning view. The 3-car garage provides ample space for vehicles and storage, while the mudroom and utility room offer additional functionality for daily living. Situated in a highly sought-after neighborhood, this home is close to top-rated schools, parks, and local amenities, making it ideal for those looking to enjoy both luxury and convenience. Don't miss the chance to make this exquisite property your forever home.
$546,500
3786 Brahman Road Bulverde, TX 78163
- Type:
- Single Family
- Sq.Ft.:
- 3,196
- Status:
- Active
- Beds:
- 4
- Lot size:
- 0.24 Acres
- Year built:
- 2015
- Baths:
- 3.00
- MLS#:
- 561710
ADDITIONAL INFORMATION
**Seller willing to pay a portion of buyer closing costs with the right offer! ** Fall in love with this Stunning 4 bedroom, 3 Car Garage home nestled on an oversized .25-acre lot on a cul-de-sac street in popular Johnson Ranch! This spacious floor plan includes a dedicated office space and a large gameroom, ideal for both work and play. This home is not only stylish but also energy-efficient, with solar panels and other green features that reduce utility costs. Enjoy the convenience of your primary bedroom located downstairs, featuring a custom expansive shower with elegant deco tile and a HUGE walk-in closet. The soaring ceilings throughout the home enhance the open, airy feel, while built-in appliances, gas cooking, and granite counters in the kitchen make it a chef's delight. Step outside to the covered patio and deck with a charming pergola-perfect for entertaining or relaxing in your private outdoor oasis. There's ample room for a pool! Located in the highly acclaimed Comal ISD, with Johnson Ranch Elementary just a short walk away! Walking trail throughout the neighborhood and top notch amenities including a pool and basketball courts plus fun community activities! Easy access to San Antonio, New Braunfels, Austin, and Canyon Lake! Schedule your showing today and experience all that this remarkable home has to offer!
$770,194
1418 Lytham Park Bulverde, TX 78163
- Type:
- Single Family
- Sq.Ft.:
- 3,022
- Status:
- Active
- Beds:
- 4
- Lot size:
- 0.22 Acres
- Year built:
- 2024
- Baths:
- 4.00
- MLS#:
- 1820934
- Subdivision:
- Ventana
ADDITIONAL INFORMATION
MLS# 1820934 - Built by Highland Homes - January completion! ~ This single-story home presents an impressive entrance to an expansive open layout! Walk through the 8' front double door entry to 13' ceilings and soaring windows. Ample cabinet space, enhanced pantry, wine hutch, and an oversized island come with the gourmet kitchen. The Entertainment Room can be used as a Flex Room, Game Room, or Media Room. The home features multiple upgrades including a 3-car garage, enhanced pantry in the kitchen, and an enhanced laundry craft room. This home is a must see!
$699,900
1420 Gifford Park Bulverde, TX 78163
- Type:
- Single Family
- Sq.Ft.:
- 2,999
- Status:
- Active
- Beds:
- 4
- Lot size:
- 0.21 Acres
- Year built:
- 2024
- Baths:
- 3.00
- MLS#:
- 1820884
- Subdivision:
- Ventana
ADDITIONAL INFORMATION
This beautiful 1 story home (model home floorplan) is a must see. Flat level homesite both front and back and you don't share a back fence with your neighbor. Oversized covered patio is a great place to unwind and enjoy the hill country breezes. Relax in your spa bath in your oversized freestanding tub. You will enjoy his and her closets as well as separate vanities in your beautiful primary bath. Enjoy a football game or a great movie in your oversized gameroom. Cozy up and enjoy a cup of cocoa around your gas fireplace. The 3 car garage is a great spot to store bikes, work bench or an extra vehicle. This home boasts tall ceilings and wide hallways, beautiful fixed windows in all the main areas which brings in tons of natural light. Enjoy your gourmet kitchen with built-in stainless steel appliances, pot filler, pull out pots/pans drawers, 36" gas cooktop and pull out double trash can at the island. Tons of cabinet space-cabinets to the ceiling! This home won't last long. Call today to schedule an appointment. Estimated Completion in December 2024
$674,900
3016 Ashby Park Bulverde, TX 78163
- Type:
- Single Family
- Sq.Ft.:
- 3,160
- Status:
- Active
- Beds:
- 4
- Lot size:
- 0.17 Acres
- Year built:
- 2024
- Baths:
- 3.00
- MLS#:
- 1820857
- Subdivision:
- Ventana
ADDITIONAL INFORMATION
As you walk this beautiful 2 story home, you will feel like royalty with the tall ceilings and wide hallways. Enjoy your oversized covered porch with breathtaking views-mature oaks back this property and you don't share a back fence with your neighbor. A dedicated office on the first floor is a great quiet space to have conference calls or you could use this space for anything really. If you enjoy pool, ping pong or a great movie, the gameroom upstairs is a spot to entertain your friends and family. The gourmet kitchen will not disappoint and boasts build in SS appliances, pot filler, pull out pots and pan drawers, 36" gas cooktop, pull out double trash can at the island and gorgeous cabinetry. Your oversized garage is a great space to put a workbench or extra vehicle. Relax and unwind in your beautiful spa bath with free standing vessel tub. This home won't last long. Make an appointment today to see this beautiful home. Estimated completion January 2025
- Type:
- Single Family
- Sq.Ft.:
- 2,377
- Status:
- Active
- Beds:
- 4
- Lot size:
- 0.13 Acres
- Year built:
- 2024
- Baths:
- 3.00
- MLS#:
- 1820826
- Subdivision:
- Hidden Trails
ADDITIONAL INFORMATION
The Gilson - This single-story home has a flexible layout with an open concept living area and a versatile bonus room. The shared living area includes the open kitchen, dining area and family room, along with a large, covered patio for outdoor living. The owner's suite is in the back of the home and has a private bathroom and large walk-in closet. Estimated COE Dec 2024. Prices, dimensions and features may vary and are subject to change. Photos are for illustrative purposes only.
- Type:
- Single Family
- Sq.Ft.:
- 1,474
- Status:
- Active
- Beds:
- 3
- Lot size:
- 0.13 Acres
- Year built:
- 2024
- Baths:
- 2.00
- MLS#:
- 1820824
- Subdivision:
- Hidden Trails
ADDITIONAL INFORMATION
The Newlin - This single-level home showcases a spacious open floorplan shared between the kitchen, dining area and family room for easy entertaining. An owner's suite enjoys a private location in a rear corner of the home with an en-suite bathroom and walk-in closet. There are two secondary bedrooms at the front of the home. Estimated COE Dec 2024. Prices and features may vary and are subject to change. Photos are for illustrative purposes only.
$415,001
29434 Lost Copper Bulverde, TX 78163
- Type:
- Single Family
- Sq.Ft.:
- 2,678
- Status:
- Active
- Beds:
- 5
- Lot size:
- 0.11 Acres
- Year built:
- 2024
- Baths:
- 4.00
- MLS#:
- 1819544
- Subdivision:
- COPPER CANYON
ADDITIONAL INFORMATION
The Landry is one of our larger floor plans. This layout features two-stories, 2678 square feet, 5 bedrooms, and 3.5 bathrooms. The covered front patio opens into a foyer, utility room, and beautiful formal dining room with natural light. The dining room leads into an open concept kitchen with stainless steel appliances, granite countertops, white subway tile backsplash, and angled kitchen island that faces the spacious family room, perfect for entertaining! A covered patio (per plan) is located off the family room. The private main bedroom suite is also located off the family room and features ceramic tile flooring, desirable double vanity sinks, separate garden tub and shower, private water closet, and large walk-in closet with plenty of shelving. A half bath and storage closet are located by the stairs. The second story features a versatile loft filled with natural light, two full bathrooms, four secondary bedrooms with spacious closets and a linen closet. You'll enjoy added security in your new home with our Home is Connected features. Using one central hub that talks to all the devices in your home, you can control the lights, thermostat and locks, all from your cellular device. Additional features include tall 9-foot ceilings, 2-inch faux wood blinds throughout the home, luxury vinyl plank flooring in the entry, family room, kitchen, and dining area, ceramic tile in the bathrooms and utility room, pre-plumb for water softener loop, and full yard landscaping and irrigation.
- Type:
- Single Family
- Sq.Ft.:
- 2,678
- Status:
- Active
- Beds:
- 5
- Lot size:
- 0.11 Acres
- Year built:
- 2024
- Baths:
- 4.00
- MLS#:
- 1819541
- Subdivision:
- COPPER CANYON
ADDITIONAL INFORMATION
The Landry is one of our larger floor plans. This layout features two-stories, 2678 square feet, 5 bedrooms, and 3.5 bathrooms. The covered front patio opens into a foyer, utility room, and beautiful formal dining room with natural light. The dining room leads into an open concept kitchen with stainless steel appliances, granite countertops, white subway tile backsplash, and angled kitchen island that faces the spacious family room, perfect for entertaining! A covered covered patio (per plan) (per plan) is located off the family room. The private main bedroom suite is also located off the family room and features ceramic tile flooring, desirable double vanity sinks, separate garden tub and shower, private water closet, and large walk-in closet with plenty of shelving. A half bath and storage closet are located by the stairs. The second story features a versatile loft filled with natural light, two full bathrooms, four secondary bedrooms with spacious closets and a linen closet. You'll enjoy added security in your new home with our Home is Connected features. Using one central hub that talks to all the devices in your home, you can control the lights, thermostat and locks, all from your cellular device. Additional features include tall 9-foot ceilings, 2-inch faux wood blinds throughout the home, luxury vinyl plank flooring in the entry, family room, kitchen, and dining area, ceramic tile in the bathrooms and utility room, pre-plumb for water softener loop, and full yard landscaping and irrigation.
- Type:
- Single Family
- Sq.Ft.:
- 1,703
- Status:
- Active
- Beds:
- 4
- Lot size:
- 0.12 Acres
- Year built:
- 2024
- Baths:
- 2.00
- MLS#:
- 1819535
- Subdivision:
- COPPER CANYON
ADDITIONAL INFORMATION
The Bryant is a single-story, 1703 square foot, 4-bedroom, 2 bathroom, layout designed to provide you with spacious, open concept living. Welcome guests as they walk through the elongated foyer with decorative nook to the spacious eat-in kitchen. Facing the family room area, the kitchen includes an oversized island, corner pantry with shelving, plenty of cabinet storage, granite countertops, stylish subway tile backsplash, stainless steel appliances, and electric cooking range. The private main bedroom is located at the back of the house and features a relaxing ensuite complete with double vanities, separate tub and walk-in shower, water closet, and spacious walk-in closet. One secondary bedroom is located off the entry and is ideal for an office space. The remaining secondary bedrooms and second full bath are centrally located off the kitchen, and a spacious utility room is conveniently located adjacent to the family room. Additional features include tall 9-foot ceilings, 2-inch faux wood blinds throughout the home, luxury vinyl plank flooring in the entry, family room, kitchen, and dining area, ceramic tile in the bathrooms and utility room, and pre-plumb for water softener loop. You'll enjoy added security in your new home with our Home is Connected features. Using one central hub that talks to all the devices in your home, you can control the lights, thermostat and locks, all from your cellular device. Relax outside on a covered patio (per plan) located off the family room and enjoy full yard landscaping and full yard irrigation.
- Type:
- Single Family
- Sq.Ft.:
- 3,520
- Status:
- Active
- Beds:
- 5
- Lot size:
- 0.21 Acres
- Year built:
- 2018
- Baths:
- 5.00
- MLS#:
- 1820456
- Subdivision:
- JOHNSON RANCH - COMAL
ADDITIONAL INFORMATION
MAKE US AN OFFER! Welcome to your dream home in the gated community of Johnson Ranch in Bulverde, Texas! This exceptional 5-bedroom, 5-bathroom with an additional office offers 3,520 square feet of beautifully designed living space that combines luxury with comfort. Upon entering, you'll be greeted by an open-concept floor plan filled with natural light, high ceilings, and high-end finishes. Gourmet kitchen with premium appliances, expansive counter space, and an island perfect for entertaining. An inviting office offers a private workspace. Nestled in the sought-after Johnson Ranch community, this home offers exclusive access to fantastic amenities, including a 5-acre park with a Junior Olympic swimming pool, walking trails, sports courts, and playgrounds-all set within scenic hill country views. This home truly offers the best of Texas living-schedule your private tour today!
Open House:
Saturday, 11/16 7:00-9:00PM
- Type:
- Single Family
- Sq.Ft.:
- 3,130
- Status:
- Active
- Beds:
- 3
- Lot size:
- 1.06 Acres
- Year built:
- 2024
- Baths:
- 4.00
- MLS#:
- 1818830
- Subdivision:
- Belle Oaks Ranch
ADDITIONAL INFORMATION
OPEN SAT, NOV 16TH, 1-3 PM! You can stop looking because you have found the ONE! New construction by award winning Coventry Homes! The popular Freeport floor plan is the epitome of casual luxury and features a wide open floor plan that is perfect for entertaining a crowd! The gourmet kitchen features a MASSIVE island, TONS of cabinet and counter space, quartz counters, a gas cooktop, stainless appliances, an apron sink and a HUGE walk-in pantry! The spacious family room has a dramatic floor to ceiling rock fireplace and opens to an extended covered patio overlooking the 1.06 acre lot with a landscaping package included!! The primary suite is FABULOUS with a wall of windows and a flex space that could be a sitting room/workout space/secondary office space...whatever you need it to be! The primary bath is luxurious and features two separate vanities, a freestanding tub, an XL walk-in shower with a bench and TWO walk-in closets (one that efficiently connects to the utility room)! The three-car garage with an additional 5-foot storage extension creates the perfect niche for a workshop and the tankless water heater means no running out of hot water! Each secondary bedroom has a private bath and a walk-in closet! There is a private study with double doors located off the family room! There is even a large game room that is the perfect size for billiards or shuffleboard! Located in the prestigious Parade of Homes neighborhood of Belle Oaks Ranch which is less than 10 minutes from major shopping centers and only about 15 minutes outside of San Antonio! You truly have found the ONE!

 |
| This information is provided by the Central Texas Multiple Listing Service, Inc., and is deemed to be reliable but is not guaranteed. IDX information is provided exclusively for consumers’ personal, non-commercial use, that it may not be used for any purpose other than to identify prospective properties consumers may be interested in purchasing. Copyright 2024 Four Rivers Association of Realtors/Central Texas MLS. All rights reserved. |
Bulverde Real Estate
The median home value in Bulverde, TX is $392,492. This is lower than the county median home value of $443,100. The national median home value is $338,100. The average price of homes sold in Bulverde, TX is $392,492. Approximately 81.71% of Bulverde homes are owned, compared to 9.65% rented, while 8.64% are vacant. Bulverde real estate listings include condos, townhomes, and single family homes for sale. Commercial properties are also available. If you see a property you’re interested in, contact a Bulverde real estate agent to arrange a tour today!
Bulverde, Texas has a population of 5,558. Bulverde is less family-centric than the surrounding county with 28.1% of the households containing married families with children. The county average for households married with children is 32.14%.
The median household income in Bulverde, Texas is $100,419. The median household income for the surrounding county is $85,912 compared to the national median of $69,021. The median age of people living in Bulverde is 50.9 years.
Bulverde Weather
The average high temperature in July is 93 degrees, with an average low temperature in January of 38.1 degrees. The average rainfall is approximately 34.3 inches per year, with 0.2 inches of snow per year.

