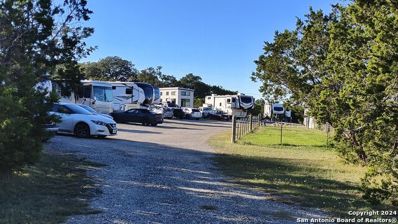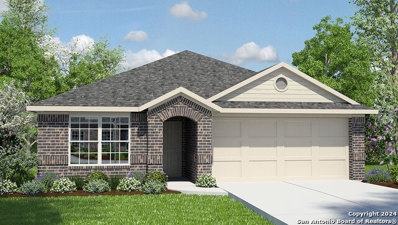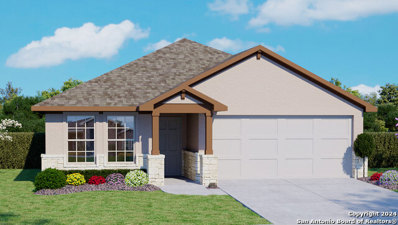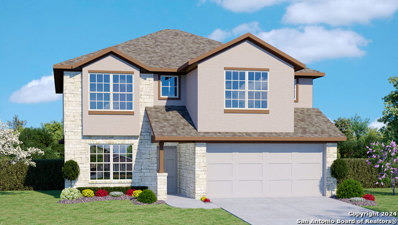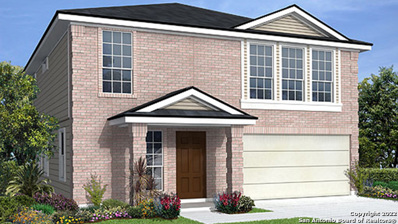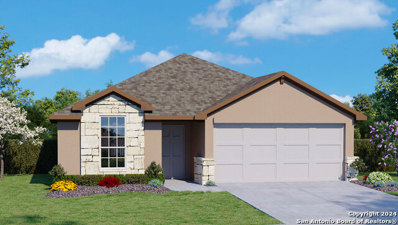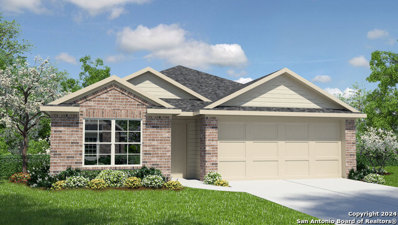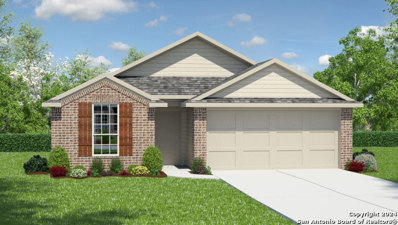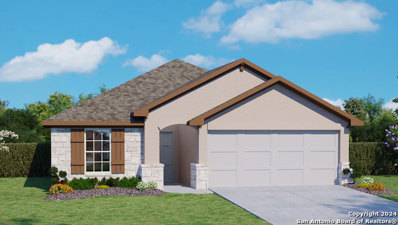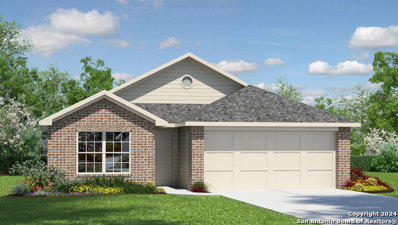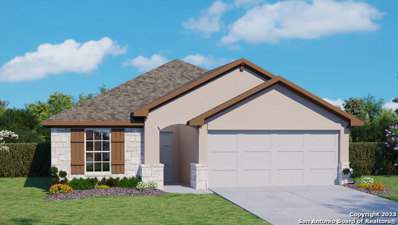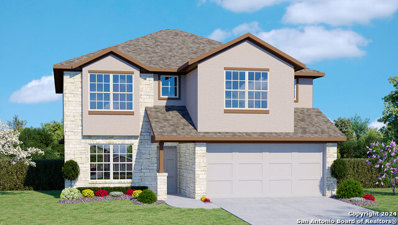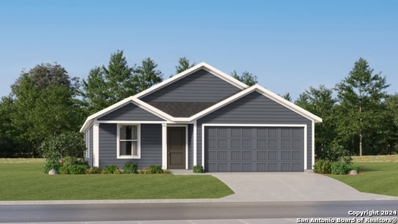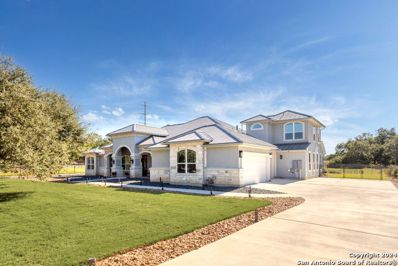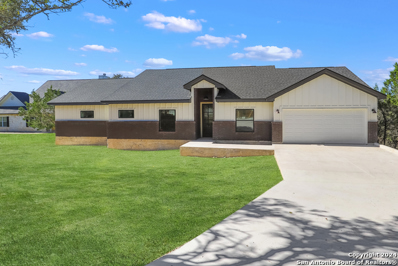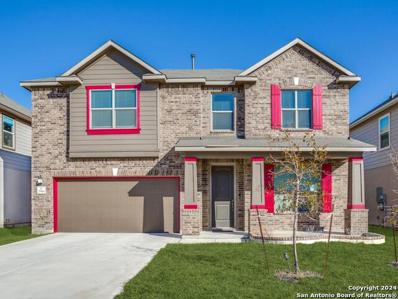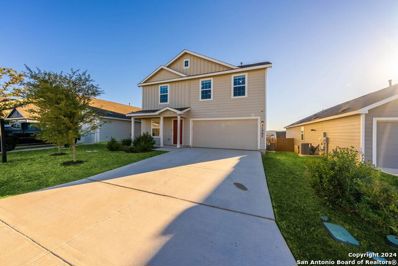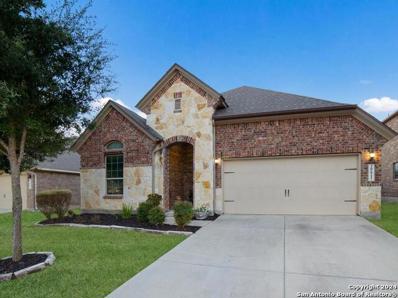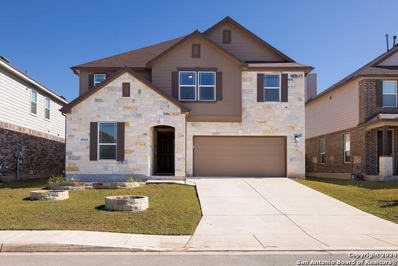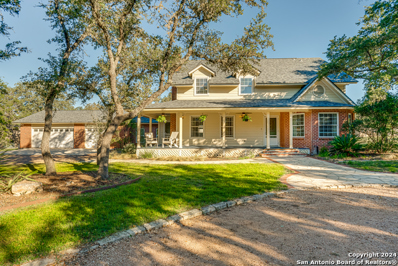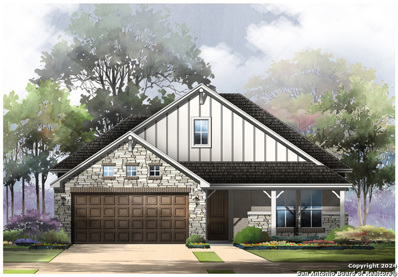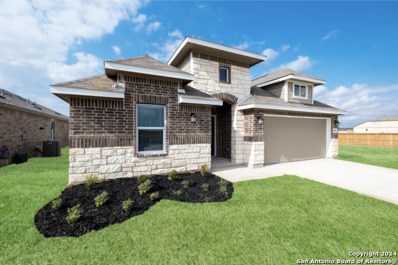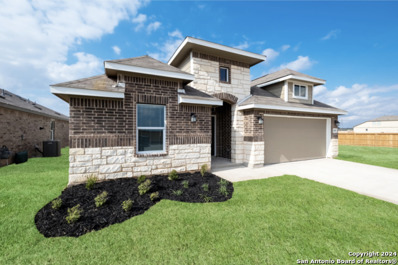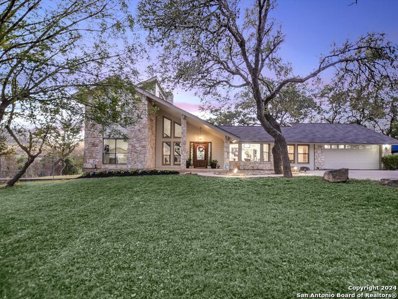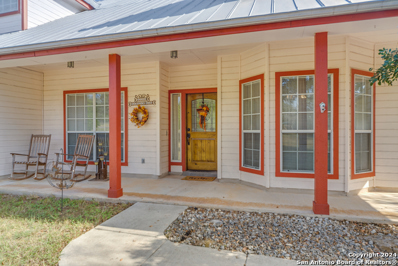Bulverde TX Homes for Sale
$1,500,000
31940 BARTELS RD Bulverde, TX 78163
- Type:
- Single Family
- Sq.Ft.:
- 2,360
- Status:
- NEW LISTING
- Beds:
- 4
- Lot size:
- 4.1 Acres
- Year built:
- 1976
- Baths:
- 3.00
- MLS#:
- 1825964
- Subdivision:
- CANYON VIEW ACRES
ADDITIONAL INFORMATION
OVER 4 ACRES PRIME LAND. NO RESTRICTIONS, THIS IS AN ACTIVE RV PARK WITH 9 RV HOOKUPS, LAUNDRY FACILITY, 10 STORAGE RV OPEN SPACE, 3 STALL (DIVIDED) WORKSHOP OR ADDITIONAL STORAGE UNITES, 2 SEPTICS INCLUDING ONE INSTALLED FOR THE RV PARK. INCOME TO FOLLOW BUT CURRENTLY APPROX 7000.00 BUT COULD BE MORE IF THE HOME IS LEASED OR USED AS AN AIRBNB OR LIVE THERE FREE AFTER COLLECTING RENT ON THE PARK. HUGE OLD OAK TREES. BIG GARAGE AND OTHER OUTBUILDINGS, SMALL CATTLE/HORSE/GOAT BARN WITH PIN. HOME NEEDS SOME UPDATING BUT IS A STEAL AT THIS PRICE ESPECIALLY CONSIDER LAND AND EXTRAS. MASTER AND 1 BDRM DOWN OR MAKE ONE HUGE MASTER SUITE. SOARING CEILINGS IN LIVING ROOM WITH 3-SIDED FIREPLACE. KITCHEN IS BEING REMODELED TO INCLUDE ALL NEW CABINETS, COUNTERS AND FLOORS. 2ND BEDROOM DOWN WITH BATH. HUGE GAME ROOM UP. SMOKE HOUSE, BIG BBQ PIT. ALL FENCED. WELL AND SEPTIC. CIR. DRIVE. RV/BOAT PARK.
$384,000
3829 Copper River Bulverde, TX 78163
- Type:
- Single Family
- Sq.Ft.:
- 1,901
- Status:
- NEW LISTING
- Beds:
- 4
- Lot size:
- 0.12 Acres
- Year built:
- 2024
- Baths:
- 2.00
- MLS#:
- 1825687
- Subdivision:
- COPPER CANYON
ADDITIONAL INFORMATION
The Knight is a single-story, 1901 square foot, 4-bedroom, 2 bathroom, layout designed to provide spacious, comfortable living. The inviting entry opens to a large decorative wall nook and a spacious open concept family room and eat-in kitchen that is perfect for entertaining friends and family. The kitchen is complete with beautiful granite countertops, stainless steel appliances, classic white subway tile backsplash, and an oversized kitchen island. Two secondary bedrooms and the second full bathroom are located of the entry to the home and a third bedroom and utility room are located off the kitchen. The private main bedroom is located at the back of the house and features a large, relaxing ensuite bathroom complete with a separate tub and shower, dual vanities, water closet, and spacious walk-in closet. Additional features include tall 9-foot ceilings, 2-inch faux wood blinds throughout the home, luxury vinyl plank flooring in the entry, family room, kitchen, and dining area, ceramic tile in the bathrooms and utility room, pre-plumb for water softener loop, and full yard landscaping and irrigation. You'll enjoy added security in your new home with our Home is Connected features. Using one central hub that talks to all the devices in your home, you can control the lights, thermostat and locks, all from your cellular device.
$380,000
3770 Copper River Bulverde, TX 78163
- Type:
- Single Family
- Sq.Ft.:
- 1,901
- Status:
- NEW LISTING
- Beds:
- 4
- Lot size:
- 0.12 Acres
- Year built:
- 2024
- Baths:
- 2.00
- MLS#:
- 1825685
- Subdivision:
- COPPER CANYON
ADDITIONAL INFORMATION
The Knight is a single-story, 1901 square foot, 4-bedroom, 2 bathroom, layout designed to provide spacious, comfortable living. The inviting entry opens to a large decorative wall nook and a spacious open concept family room and eat-in kitchen that is perfect for entertaining friends and family. The kitchen is complete with beautiful granite countertops, stainless steel appliances, classic white subway tile backsplash, and an oversized kitchen island. Two secondary bedrooms and the second full bathroom are located of the entry to the home and a third bedroom and utility room are located off the kitchen. The private main bedroom is located at the back of the house and features a large, relaxing ensuite bathroom complete with a separate tub and shower, dual vanities, water closet, and spacious walk-in closet. Additional features include tall 9-foot ceilings, 2-inch faux wood blinds throughout the home, luxury vinyl plank flooring in the entry, family room, kitchen, and dining area, ceramic tile in the bathrooms and utility room, pre-plumb for water softener loop, and full yard landscaping and irrigation. You'll enjoy added security in your new home with our Home is Connected features. Using one central hub that talks to all the devices in your home, you can control the lights, thermostat and locks, all from your cellular device.
$403,000
3754 Copper River Bulverde, TX 78163
- Type:
- Single Family
- Sq.Ft.:
- 2,539
- Status:
- NEW LISTING
- Beds:
- 5
- Lot size:
- 0.11 Acres
- Year built:
- 2024
- Baths:
- 3.00
- MLS#:
- 1825689
- Subdivision:
- COPPER CANYON
ADDITIONAL INFORMATION
The Lombardi is a two-story, 2539 square foot, 5-bedroom, 2.5 bathroom, 2-car garage layout. A deep-set, covered porch opens to a foyer, formal dining room, and powder room. A butler entry connects the dining room and spacious kitchen lined with abundant cabinet and counterspace. Classic white subway tile backsplash is a perfect accent. The large kitchen island faces the family room. The private main bedroom suite is located off the family room and features a separate tub and shower, double vanity sinks, ceramic tile flooring, private water closet and a large walk-in closet. A downstairs utility room is located off the entry foyer and a storage space is located under the stairs. The second floor includes a versatile loft area with plenty of natural light, a full bath, four secondary bedrooms, and spacious closets. Additional features include 9-foot ceilings, 2-inch faux wood blinds throughout the home, luxury vinyl plank flooring in entryway, family room, kitchen, and dining room, ceramic tile at all bathrooms and utility room, pre-plumb for water softener loop, and full yard landscaping and irrigation. You'll enjoy added security in your new home with our Home is Connected features. Using one central hub that talks to all the devices in your home, you can control the lights, thermostat and locks, all from your cellular device.
$376,500
29418 Copper Dove Bulverde, TX 78163
- Type:
- Single Family
- Sq.Ft.:
- 1,956
- Status:
- NEW LISTING
- Beds:
- 3
- Lot size:
- 0.12 Acres
- Year built:
- 2024
- Baths:
- 3.00
- MLS#:
- 1825688
- Subdivision:
- COPPER CANYON
ADDITIONAL INFORMATION
The Tyler is a two-story, 1956 square foot, three bedroom, 2.5 bathroom, 2-car garage home designed with you in mind. The inviting entrway opens to a powder bathroom and leads into the spacious family room. The family room leads into a formal dining room, perfect for entertaining. The kitchen is located off the dining room and features granite countertops, stainless steel appliances, gas cooking range, classic white subway tile backsplash, and a spacious pantry. A nice breakfast nook as well as the utility room are located off the kitchen. The second story includes the private main bedroom suite, two secondary bedrooms, a full bathroom, versatile loft and linen storage space. The large secluded main bedroom & ensuite features ceramic tile flooring, walk-in shower, garden tub, dual vanities, and walk-in closet. Other features include 2-inch faux wood blinds throughout the home, 9-foot ceilings, luxury vinyl plank flooring in the entry, family room, kitchen, and dining area, ceramic tile at all bathrooms and utility room, pre-plumb for water softener loop, and full yard landscaping and irrigation. You'll enjoy added security in your new home with our Home is Connected features. Using one central hub that talks to all the devices in your home, you can control the lights, thermostat and locks, all from your cellular device.
$368,001
3786 Copper River Bulverde, TX 78163
- Type:
- Single Family
- Sq.Ft.:
- 1,703
- Status:
- NEW LISTING
- Beds:
- 4
- Lot size:
- 0.12 Acres
- Year built:
- 2024
- Baths:
- 2.00
- MLS#:
- 1825677
- Subdivision:
- COPPER CANYON
ADDITIONAL INFORMATION
The Bryant is a single-story, 1703 square foot, 4-bedroom, 2 bathroom, layout designed to provide you with spacious, open concept living. Welcome guests as they walk through the elongated foyer with decorative nook to the spacious eat-in kitchen. Facing the family room area, the kitchen includes an oversized island, corner pantry with shelving, plenty of cabinet storage, granite countertops, stylish subway tile backsplash, stainless steel appliances, and electric cooking range. The private main bedroom is located at the back of the house and features a relaxing ensuite complete with double vanities, separate tub and walk-in shower, water closet, and spacious walk-in closet. One secondary bedroom is located off the entry and is ideal for an office space. The remaining secondary bedrooms and second full bath are centrally located off the kitchen, and a spacious utility room is conveniently located adjacent to the family room. Additional features include tall 9-foot ceilings, 2-inch faux wood blinds throughout the home, luxury vinyl plank flooring in the entry, family room, kitchen, and dining area, ceramic tile in the bathrooms and utility room, and pre-plumb for water softener loop. You'll enjoy added security in your new home with our Home is Connected features. Using one central hub that talks to all the devices in your home, you can control the lights, thermostat and locks, all from your cellular device. Relax outside on a covered patio (per plan) located off the family room and enjoy full yard landscaping and full yard irrigation.
$366,500
3746 Copper River Bulverde, TX 78163
- Type:
- Single Family
- Sq.Ft.:
- 1,703
- Status:
- NEW LISTING
- Beds:
- 4
- Lot size:
- 0.12 Acres
- Year built:
- 2024
- Baths:
- 2.00
- MLS#:
- 1825673
- Subdivision:
- COPPER CANYON
ADDITIONAL INFORMATION
The Bryant is a single-story, 1703 square foot, 4-bedroom, 2 bathroom, layout designed to provide you with spacious, open concept living. Welcome guests as they walk through the elongated foyer with decorative nook to the spacious eat-in kitchen. Facing the family room area, the kitchen includes an oversized island, corner pantry with shelving, plenty of cabinet storage, granite countertops, stylish subway tile backsplash, stainless steel appliances, and electric cooking range. The private main bedroom is located at the back of the house and features a relaxing ensuite complete with double vanities, separate tub and walk-in shower, water closet, and spacious walk-in closet. One secondary bedroom is located off the entry and is ideal for an office space. The remaining secondary bedrooms and second full bath are centrally located off the kitchen, and a spacious utility room is conveniently located adjacent to the family room. Additional features include tall 9-foot ceilings, 2-inch faux wood blinds throughout the home, luxury vinyl plank flooring in the entry, family room, kitchen, and dining area, ceramic tile in the bathrooms and utility room, and pre-plumb for water softener loop. You'll enjoy added security in your new home with our Home is Connected features. Using one central hub that talks to all the devices in your home, you can control the lights, thermostat and locks, all from your cellular device. Relax outside on a covered patio (per plan) located off the family room and enjoy full yard landscaping and full yard irrigation.
$363,501
3790 Copper River Bulverde, TX 78163
- Type:
- Single Family
- Sq.Ft.:
- 1,651
- Status:
- NEW LISTING
- Beds:
- 3
- Lot size:
- 0.12 Acres
- Year built:
- 2024
- Baths:
- 2.00
- MLS#:
- 1825672
- Subdivision:
- COPPER CANYON
ADDITIONAL INFORMATION
The Brown is a single-story, 1651 square foot, 3-bedroom, 2 bathroom, 2-car garage layout. This layout features a separate dining space that leads to an open kitchen. The kitchen includes plenty of cabinet storage, granite countertops, subway tile backsplash, stainless steel appliances, electric cooking range, and deep kitchen island facing the living room. The large first bedroom suite is located off the family room and features double vanity sink, separate tub and walk-in shower, private water closet, and a spacious walk-in closet. Spacious secondary bedrooms with large closets, a second full bath with plenty of natural light, and a utility room are conveniently located off the family room. Additional features include tall 9-foot ceilings, 2-inch faux wood blinds throughout the home, luxury vinyl plank flooring in the entry, family room, kitchen, and dining area, ceramic tile in the bathrooms and utility room, and pre-plumb for water softener loop. You'll enjoy added security in your new home with our Home is Connected features. Using one central hub that talks to all the devices in your home, you can control the lights, thermostat and locks, all from your cellular device. Relax outside on the large covered patio (per plan) located off the family room and enjoy full yard landscaping and full yard irrigation.
$363,500
3833 Copper River Bulverde, TX 78163
- Type:
- Single Family
- Sq.Ft.:
- 1,651
- Status:
- NEW LISTING
- Beds:
- 3
- Lot size:
- 0.12 Acres
- Year built:
- 2024
- Baths:
- 2.00
- MLS#:
- 1825669
- Subdivision:
- COPPER CANYON
ADDITIONAL INFORMATION
The Brown is a single-story, 1651 square foot, 3-bedroom, 2 bathroom, 2-car garage layout. This layout features a separate dining space that leads to an open kitchen. The kitchen includes plenty of cabinet storage, granite countertops, subway tile backsplash, stainless steel appliances, electric cooking range, and deep kitchen island facing the living room. The large first bedroom suite is located off the family room and features double vanity sink, separate tub and walk-in shower, private water closet, and a spacious walk-in closet. Spacious secondary bedrooms with large closets, a second full bath with plenty of natural light, and a utility room are conveniently located off the family room. Additional features include tall 9-foot ceilings, 2-inch faux wood blinds throughout the home, luxury vinyl plank flooring in the entry, family room, kitchen, and dining area, ceramic tile in the bathrooms and utility room, and pre-plumb for water softener loop. You'll enjoy added security in your new home with our Home is Connected features. Using one central hub that talks to all the devices in your home, you can control the lights, thermostat and locks, all from your cellular device. Relax outside on the large covered patio (per plan) located off the family room and enjoy full yard landscaping and full yard irrigation.
$355,000
3758 Copper River Bulverde, TX 78163
- Type:
- Single Family
- Sq.Ft.:
- 1,442
- Status:
- NEW LISTING
- Beds:
- 3
- Lot size:
- 0.11 Acres
- Year built:
- 2024
- Baths:
- 2.00
- MLS#:
- 1825668
- Subdivision:
- COPPER CANYON
ADDITIONAL INFORMATION
The Torre is one of our most popular floor plans. This single-story, 3-bedroom, 2 bathroom home features 1442 square feet of living space and a two-car garage. The inviting entry opens to a large dining area and an open kitchen with spacious granite countertops, stainless steel appliances, electric cooking range, stylish subway tile backsplash, and abundant cabinet storage space. The kitchen opens into the living room with plenty of natural light. The private main bedroom includes a nice ensuite with a double vanity sink, separate tub and walk-in shower, water closet, and a spacious walk-in closet. Secondary bedrooms, a second full bathroom, and a utility room are located off the entry. Additional features include tall 9-foot ceilings, 2-inch faux wood blinds throughout the home, luxury vinyl plank flooring at entry, family room, kitchen, and dining area, ceramic tile in the bathrooms and utility room, and pre-plumb for water softener loop. You'll enjoy added security in your new home with our Home is Connected feature. Using one central hub that talks to all the devices in your home, you can control the lights, thermostat and locks, all from your cellular device. Relax outside on the covered patio (per plan) and enjoy full yard landscaping and full yard irrigation.
$357,500
3742 Copper River Bulverde, TX 78163
- Type:
- Single Family
- Sq.Ft.:
- 1,442
- Status:
- NEW LISTING
- Beds:
- 3
- Lot size:
- 0.11 Acres
- Year built:
- 2024
- Baths:
- 2.00
- MLS#:
- 1825667
- Subdivision:
- COPPER CANYON
ADDITIONAL INFORMATION
The Torre is one of our most popular floor plans. This single-story, 3-bedroom, 2 bathroom home features 1442 square feet of living space and a two-car garage. The inviting entry opens to a large dining area and an open kitchen with spacious granite countertops, stainless steel appliances, electric cooking range, stylish subway tile backsplash, and abundant cabinet storage space. The kitchen opens into the living room with plenty of natural light. The private main bedroom includes a nice ensuite with a double vanity sink, separate tub and walk-in shower, water closet, and a spacious walk-in closet. Secondary bedrooms, a second full bathroom, and a utility room are located off the entry. Additional features include tall 9-foot ceilings, 2-inch faux wood blinds throughout the home, luxury vinyl plank flooring at entry, family room, kitchen, and dining area, ceramic tile in the bathrooms and utility room, and pre-plumb for water softener loop. You'll enjoy added security in your new home with our Home is Connected feature. Using one central hub that talks to all the devices in your home, you can control the lights, thermostat and locks, all from your cellular device. Relax outside on the covered patio (per plan) and enjoy full yard landscaping and full yard irrigation.
$405,500
3766 Copper River Bulverde, TX 78163
- Type:
- Single Family
- Sq.Ft.:
- 2,539
- Status:
- NEW LISTING
- Beds:
- 5
- Lot size:
- 0.11 Acres
- Year built:
- 2024
- Baths:
- 3.00
- MLS#:
- 1825516
- Subdivision:
- COPPER CANYON
ADDITIONAL INFORMATION
The Lombardi is a two-story, 2539 square foot, 5-bedroom, 2.5 bathroom, 2-car garage layout. A deep-set, covered porch opens to a foyer, formal dining room, and powder room. A butler entry connects the dining room and spacious kitchen lined with abundant cabinet and counterspace. Classic white subway tile backsplash is a perfect accent. The large kitchen island faces the family room. The private main bedroom suite is located off the family room and features a separate tub and shower, double vanity sinks, ceramic tile flooring, private water closet and a large walk-in closet. A downstairs utility room is located off the entry foyer and a storage space is located under the stairs. The second floor includes a versatile loft area with plenty of natural light, a full bath, four secondary bedrooms, and spacious closets. Additional features include 9-foot ceilings, 2-inch faux wood blinds throughout the home, luxury vinyl plank flooring in entryway, family room, kitchen, and dining room, ceramic tile at all bathrooms and utility room, pre-plumb for water softener loop, and full yard landscaping and irrigation. You'll enjoy added security in your new home with our Home is Connected features. Using one central hub that talks to all the devices in your home, you can control the lights, thermostat and locks, all from your cellular device.
- Type:
- Single Family
- Sq.Ft.:
- 1,667
- Status:
- NEW LISTING
- Beds:
- 4
- Lot size:
- 0.13 Acres
- Year built:
- 2024
- Baths:
- 2.00
- MLS#:
- 1825515
- Subdivision:
- Hidden Trails
ADDITIONAL INFORMATION
The Ramsey - This new single-story design makes smart use of the space available. At the front are all three secondary bedrooms arranged near a convenient full-sized bathroom. Down the foyer is a modern layout connecting a peninsula-style kitchen made for inspired meals, an intimate dining area and a family room ideal for gatherings. Tucked in a quiet corner is the owner's suite with an attached bathroom and walk-in closet. Estimated COE Jan 2025. Prices and features may vary and are subject to change.
$1,295,000
795 MAXIMINO RIDGE RD Bulverde, TX 78163
- Type:
- Single Family
- Sq.Ft.:
- 3,445
- Status:
- NEW LISTING
- Beds:
- 4
- Lot size:
- 1.57 Acres
- Year built:
- 2021
- Baths:
- 4.00
- MLS#:
- 1825366
- Subdivision:
- BELLE OAKS RANCH
ADDITIONAL INFORMATION
Tucked away on over 1.57 acres of lush, private land and framed by mature trees in front, this beautiful home offers the perfect combination of luxury, privacy, and natural beauty. Located in Belle Oaks, on a serene greenbelt, the property provides breathtaking views and a peaceful atmosphere, ensuring a tranquil living experience. The home's spacious layout features all bedrooms, office and media room on the main floor, with the expansive master suite offering direct walk-out access to the pool area. Imagine waking up to the sight of your private pool and the soothing sounds of nature? The perfect spot to unwind or entertain, the pool area is an idyllic retreat. Upstairs, a separate game room and half-bath provides a dedicated space for fun and entertainment, whether for family game nights, hobbies, or a playroom for the kids. A media room on the main floor (which will include all furniture and audio/video equipment) offers an immersive setting for movie nights or gaming sessions, creating an entertainment haven for everyone to enjoy. The front of the home is beautifully framed by mature trees, enhancing the home's curb appeal and providing a picturesque setting as you approach the property. The large backyard, complete with a sparkling pool, offers the perfect blend of relaxation and outdoor entertainment. The greenbelt behind the property ensures additional privacy and stunning natural views. Other features include an epoxy-coated garage that offers both durability and style. This exceptional home offers the ideal combination of privacy, luxury, and comfort in a stunning natural setting. Don't miss out on the opportunity to make this dream home yours-schedule a showing today!
- Type:
- Single Family
- Sq.Ft.:
- 2,473
- Status:
- NEW LISTING
- Beds:
- 4
- Lot size:
- 0.92 Acres
- Year built:
- 2024
- Baths:
- 3.00
- MLS#:
- 1825324
- Subdivision:
- Bulverde Hills 1
ADDITIONAL INFORMATION
Your chance to own the only New construction home in Bulverde Hills! Beautiful Modern Farmhouse style home on an acre of land in. 12 foot ceilings in main area, custom hand made 120 in high cabinets in a walnut stain. Uppers are a light cream color. Don't miss out on this rare opportunity to have a new home in one of the most sought-after cities in Texas. The home is in Bulverde Proper, minutes from city hall, wine bars, shops, restaurants and best of all minutes away from Hwy 281. Easy access to San Antonio, New Braunfels, San Marcos, Boerne and much more. Enoy nearby Canyon Lake with plenty of space for a boat or any other toy you may want. This home feature's a lush master bedroom as well as a beautiful spa like bathroom and a huge walk-in closet perfect retreat. Home also boasts a secondary bedroom with ensuite and large walk-in closet. Enjoy 2 other beautiful bedrooms one with a lovely view to your LARGE ONE ACRE OF PRIVACY in your back yard. Kitchen island opens to a flex area, dining area and living room, must see!
$419,500
29946 PREMIERE Bulverde, TX 78163
- Type:
- Single Family
- Sq.Ft.:
- 2,848
- Status:
- NEW LISTING
- Beds:
- 3
- Lot size:
- 0.14 Acres
- Year built:
- 2022
- Baths:
- 3.00
- MLS#:
- 1825302
- Subdivision:
- EDGEBROOK
ADDITIONAL INFORMATION
Welcome Home to Bulverde! This Stunning two-story home has over 2,800 sqft, 3 bedrooms, 2.5 baths, private study/office, game room, with a separate/private sitting room within the Owner's Suite. This home is one of the Largest in the Subdivision, backing to a Greenbelt with Beautiful Views of the Hill Country for Miles and Miles! Greeted with high ceilings upon entry, a private office and two living areas. Spacious Kitchen with granite countertops, large island and stainless-steel appliances. Retreat to Owner's Suite Upstairs featuring private/separate sitting room, private bath with double vanity, spacious shower, garden tub and large walk-in closet! Upstairs offers a game room, guest bath and additional bedrooms. Nice backyard includes a covered patio, perfect for BBQ's and fun times with your loved ones.
- Type:
- Single Family
- Sq.Ft.:
- 1,874
- Status:
- NEW LISTING
- Beds:
- 4
- Lot size:
- 0.13 Acres
- Year built:
- 2019
- Baths:
- 2.00
- MLS#:
- 1825277
- Subdivision:
- HIDDEN TRAILS
ADDITIONAL INFORMATION
Welcome Home! *** ASSUMABLE LOAN 2,5% !!! This beautiful property is MOVE-IN READY and offers the perfect blend of comfort and style. Located in a resort-style community, it provides the ideal setting for those seeking both convenience and luxury. The seller is willing to assist with the buyer's closing costs for the right offer! This stunning 4-bedroom, 2-bathroom home features a spacious open-concept living area, perfect for entertaining. The primary bedroom is conveniently located downstairs for added privacy and easy access, while the three additional bedrooms are upstairs. You'll also find a game room upstairs, ideal for family fun or a cozy retreat. Recent updates include brand-new carpet, custom automatic blinds throughout, and a painted garage with a garage door opener. The home also boasts upgraded outdoor amenities, including a shed in the backyard, a beautiful mature tree, outdoor cameras, and a sprinkler system for both the front and back yards. Inside, enjoy the convenience of automatic shades, faucet upgrades, and ugraded appliances, including a microwave, dishwasher, and fridge. A Google thermostat adds comfort and energy efficiency to the home. With these modern upgrades and thoughtful additions, this home is move-in ready and offers the perfect combination of practicality and style. Don't miss out on the opportunity to make this your new home! COMMUNITY: Imagine living in a resort-style community where every day feels like a vacation! Enjoy amenities such as a stunning infinity pool, a brand-new Junior Olympic-sized lap pool, and a splash pad for kids. Access a contemporary clubhouse, a well-equipped 24/7 gym, and participate in yoga classes. Explore miles of scenic walking and biking trails, and take advantage of the dog-friendly Kleck Park. Challenge friends to basketball, host BBQs, or enjoy quality time with your children on multiple playgrounds, including one with an exhilarating zip line and another with diverse play options. Engage with your neighbors at the community center, which hosts live music, events, and food trucks. Relax by the catch-and-release fishing pond. Hidden Trails offers a vibrant lifestyle with endless possibilities! LOCATION: The Hidden Trails subdivision is conveniently located just off Highway 281, with easy access to nearby shopping at HEB and Walmart, as well as Starbucks, restaurants, and medical facilities. Everything you need is within reach. The San Antonio Airport is just 30 minutes away, and the stunning Canyon Lake is a short 20-minute drive.
$475,000
30621 HOLSTEIN RD Bulverde, TX 78163
- Type:
- Single Family
- Sq.Ft.:
- 2,623
- Status:
- NEW LISTING
- Beds:
- 4
- Lot size:
- 0.17 Acres
- Year built:
- 2014
- Baths:
- 4.00
- MLS#:
- 1824813
- Subdivision:
- JOHNSON RANCH - COMAL
ADDITIONAL INFORMATION
Welcome to this stunning home featuring an open floor plan that seamlessly blends comfort and functionality. As you step inside, you'll be greeted by spacious living areas filled with natural light, perfect for entertaining or relaxing with family. The heart of the home is a beautifully designed kitchen that flows effortlessly into the living area, making it ideal for gatherings. Upstairs, you'll find a delightful half-story retreat featuring a versatile loft space, a private bedroom, and a full bathroom-perfect for a guest suite, home office, or teen getaway. You'll step outside to a generously sized backyard with an extended patio, perfect for outdoor dining, gardening, or just enjoying the Texas evenings. Conveniently located with easy access to major roads, this home offers the perfect balance of tranquility and accessibility. Don't miss this gem-schedule your showing today and see why this home is everything you've been looking for!
$475,000
29954 SEBASTIAN Bulverde, TX 78163
- Type:
- Single Family
- Sq.Ft.:
- 3,475
- Status:
- NEW LISTING
- Beds:
- 5
- Lot size:
- 0.15 Acres
- Year built:
- 2021
- Baths:
- 3.00
- MLS#:
- 1824814
- Subdivision:
- EDGEBROOK
ADDITIONAL INFORMATION
Stunning 5-Bedroom, 3-Bathroom Home in the Desirable Edgebrook Community of Bulverde, TX. Built in 2021 and offering 3,475sf of thoughtfully designed living space, this home boasts modern amenities and a convenient location just minutes from the new middle school, nearby elementary school, and easy access to 281 and 1863. Enjoy the tranquility of the Texas Hill Country while being only a short drive from San Antonio's vibrant shopping, dining, and entertainment options. As you step inside, you'll be greeted by an oversized kitchen that opens up to a bright, airy living space and dining area - an ideal setting for both everyday living and entertaining. The kitchen is a chef's dream, featuring an easy-to-clean cooktop and sleek stainless steel appliances. The abundance of storage includes a butler's pantry, walk-in pantry, and oversized laundry room and plenty of closet space throughout. The versatile floor plan includes a convenient ensuite bedroom downstairs, while the spacious primary suite and additional bedrooms are upstairs. The luxurious primary suite offers two walk-in closets, a separate shower, and a soaking tub - perfect for relaxation. The nook in the primary suite is an excellent space for a personal library, office, or nursery. Plus, two additional flex spaces can be used as a secondary living room, office, or playroom, providing endless possibilities to suit your needs. Outside, enjoy a private backyard with plenty of space for outdoor living, and take advantage of the community's amenities, including a playground and junior-size Olympic pool. Best of all, you'll pay NO MUD tax, making this a fantastic value in a prime location. This home is perfect for those seeking a modern, spacious living environment in a thriving community with easy access to both nature and city conveniences. Don't miss your chance to make it yours!
- Type:
- Single Family
- Sq.Ft.:
- 2,877
- Status:
- NEW LISTING
- Beds:
- 5
- Lot size:
- 1.03 Acres
- Year built:
- 1983
- Baths:
- 3.00
- MLS#:
- 1824739
- Subdivision:
- OAK VILLAGE
ADDITIONAL INFORMATION
** Multiple offers have been received. Please submit best and final by noon on November 26 ** Welcome to this beautifully crafted custom home set on a serene one-acre lot in Bulverde. Recently updated with a new roof, HVAC, septic system, water heaters, and foundation, this 5-bedroom, 3-bath home effortlessly combines modern comfort with peaceful country living. Surrounded by mature trees, the property offers a secluded, private retreat, ideal for those seeking tranquility and space. A fantastic front porch welcomes you, perfect for relaxing with morning coffee or enjoying Texas sunsets. The home's thoughtful design includes a 3-car garage and a circular driveway, ensuring ample parking and a grand entrance for family and guests alike. Inside, spacious, light-filled rooms and an open layout invite you to enjoy every corner of this beautiful home. The well-appointed kitchen offers plenty of cabinetry and counter space, catering to both everyday meals and special gatherings. Each bedroom provides a generous retreat, while the expansive layout is versatile enough to suit a range of needs, from hosting family to creating a home office or hobby space. The backyard, embraced by lush trees, is an open canvas, offering endless potential for outdoor entertainment or quiet moments in nature. This is more than just a house; it's a lifestyle, a place to create memories, and a peaceful escape from the hustle and bustle. Experience the beauty and comfort of this Bulverde gem and make it your own!
$614,900
3013 Ashby Park Bulverde, TX 78163
- Type:
- Single Family
- Sq.Ft.:
- 2,395
- Status:
- Active
- Beds:
- 3
- Lot size:
- 0.17 Acres
- Year built:
- 2024
- Baths:
- 3.00
- MLS#:
- 1824014
- Subdivision:
- Ventana
ADDITIONAL INFORMATION
This beautiful Monticello home has it all. For you foodies, you will enjoy entertaining in this fabulous gourmet kitchen with built in stainless steel appliances, pot filler, 36" gas cooktop, pull out pots and pans drawers and pull out double trash can at the oversized island. You will feel like royalty as you walk this home-tall ceilings and wide hallways gives this home such a grand feel. You will love your direct vent gas fireplace in the winter time. Enjoy a cold beverage on your back patio. Dedicated office or flex room. Huge primary bedroom with separate closets. Beautiful spa bath with walk through shower and free standing vessel tub is absolutely stunning and a great space to relax an unwind. This home won't last long. So call today to see this beautiful home. Great incentives going on now.
$415,999
5918 Cerulean Ln Bulverde, TX 78163
- Type:
- Single Family
- Sq.Ft.:
- 2,372
- Status:
- Active
- Beds:
- 4
- Lot size:
- 0.13 Acres
- Year built:
- 2024
- Baths:
- 3.00
- MLS#:
- 1823961
- Subdivision:
- Hidden Trails
ADDITIONAL INFORMATION
The Rosso - This new single-story home features a versatile retreat and an open-plan layout among the modern kitchen, welcoming family room and charming nook, which provides direct access to a covered patio for outdoor enjoyment. Four bedrooms including the luxe owner's suite provide personal havens. Estimated COE Dec 2024. Prices and features may vary and are subject to change. Photos are for illustrative purposes only.
- Type:
- Single Family
- Sq.Ft.:
- 2,372
- Status:
- Active
- Beds:
- 4
- Lot size:
- 0.13 Acres
- Year built:
- 2024
- Baths:
- 3.00
- MLS#:
- 1823960
- Subdivision:
- Hidden Trails
ADDITIONAL INFORMATION
The Rosso - This new single-story home features a versatile retreat and an open-plan layout among the modern kitchen, welcoming family room and charming nook, which provides direct access to a covered patio for outdoor enjoyment. Four bedrooms including the luxe owner's suite provide personal havens. Estimated COE Dec 2024. Prices and features may vary and are subject to change. Photos are for illustrative purposes only.
- Type:
- Single Family
- Sq.Ft.:
- 1,474
- Status:
- Active
- Beds:
- 3
- Lot size:
- 1.03 Acres
- Year built:
- 1980
- Baths:
- 2.00
- MLS#:
- 1823466
- Subdivision:
- OAK VILLAGE NORTH
ADDITIONAL INFORMATION
Discover your own slice of paradise on over an acre in the highly sought-after Texas Hill Country, where luxury and natural beauty come together seamlessly. This exceptional property is designed to captivate, featuring outdoor spaces that embrace every breathtaking detail of the surrounding landscape. The owner's suite boasts a private balcony, an ideal morning coffee retreat, and a true sanctuary for unwinding under the expansive Texas skies. From this elevated vantage point, take in sweeping views of rolling hills and vivid sunsets that paint the horizon with spectacular colors. Entertain or relax in style with the expansive in-ground pool, which is framed by lush landscaping and offers a peaceful escape from the everyday. Thoughtfully designed for outdoor living, this home is perfect for hosting gatherings, summer evenings by the pool, and creating memories in a setting that feels like a luxury resort. Seize this rare opportunity to own a property that combines Hill Country charm with high-end amenities-this one won't last! Don't miss your chance to make it yours. Schedule your private showing today and prepare to fall in love with a home that's truly one-of-a-kind.
- Type:
- Single Family
- Sq.Ft.:
- 3,562
- Status:
- Active
- Beds:
- 4
- Lot size:
- 1.44 Acres
- Year built:
- 1994
- Baths:
- 3.00
- MLS#:
- 1823439
- Subdivision:
- OAK VILLAGE NORTH
ADDITIONAL INFORMATION
After a long work day, retreat to this oak-studded hill country oasis, nestled on 1.44 acres in desirable Oak Village North on the outskirts of Bulverde. This tastefully updated home boasts over 3500 sqft with 4 bedrooms, 3 bathrooms, formal office, formal dining, breakfast room, plus a huge second living area upstairs with an attached bedroom. Enjoy the coming cooler winter nights in front of the fireplace in the living room, just off the well-appointed island kitchen with JennAir appliances. The roomy master suite has exterior access, and a master bathroom (remodeled in 2020) that includes dual walk-in closets, separate vanities, and a luxurious shower. When it warms back up, expect to spend plenty of time outside relaxing in the in ground pool or stretched out in a chair on the sprawling patio. Other highlights uutside include: gutters on the home, 124 sqft storage building, back portion of the lot is wooded and fenced off,t. Highly desirable Comal ISD (Smithson Valley HS). Water softener replaced 2023, water heater replaced 2022.

Bulverde Real Estate
The median home value in Bulverde, TX is $394,475. This is lower than the county median home value of $443,100. The national median home value is $338,100. The average price of homes sold in Bulverde, TX is $394,475. Approximately 81.71% of Bulverde homes are owned, compared to 9.65% rented, while 8.64% are vacant. Bulverde real estate listings include condos, townhomes, and single family homes for sale. Commercial properties are also available. If you see a property you’re interested in, contact a Bulverde real estate agent to arrange a tour today!
Bulverde, Texas has a population of 5,558. Bulverde is less family-centric than the surrounding county with 28.1% of the households containing married families with children. The county average for households married with children is 32.14%.
The median household income in Bulverde, Texas is $100,419. The median household income for the surrounding county is $85,912 compared to the national median of $69,021. The median age of people living in Bulverde is 50.9 years.
Bulverde Weather
The average high temperature in July is 93 degrees, with an average low temperature in January of 38.1 degrees. The average rainfall is approximately 34.3 inches per year, with 0.2 inches of snow per year.
