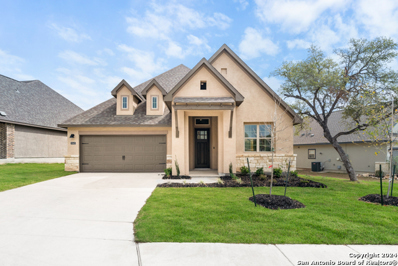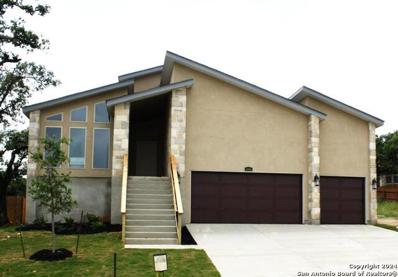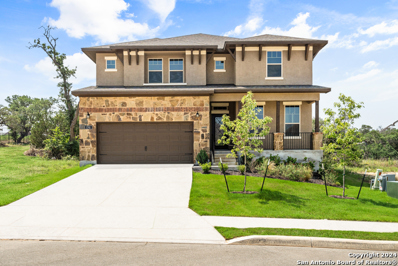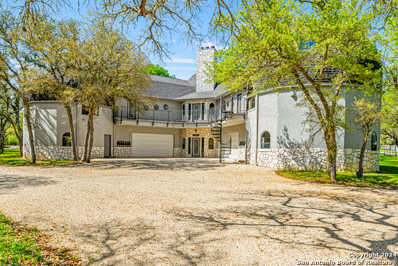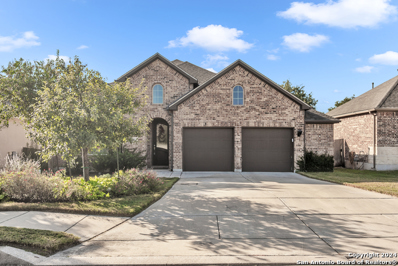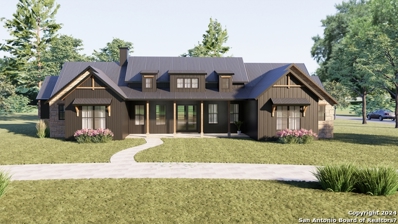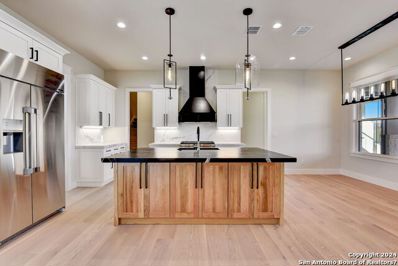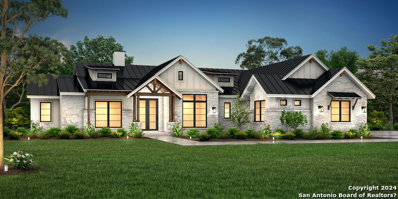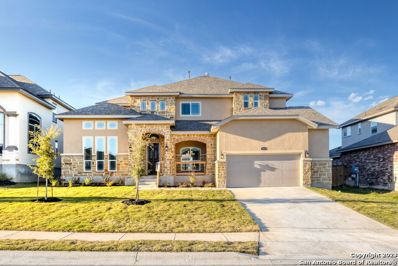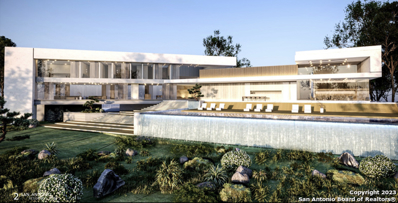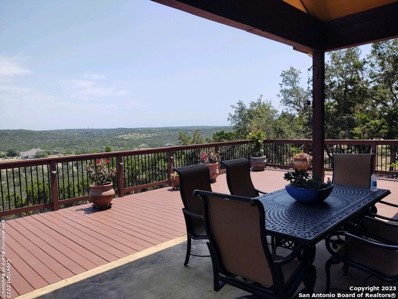Bulverde TX Homes for Sale
$499,990
1543 Dundee Park Bulverde, TX 78163
- Type:
- Single Family
- Sq.Ft.:
- 2,830
- Status:
- Active
- Beds:
- 3
- Lot size:
- 0.18 Acres
- Year built:
- 2023
- Baths:
- 4.00
- MLS#:
- 1765376
- Subdivision:
- VENTANA
ADDITIONAL INFORMATION
MOVE IN READY. Hill country living with all the convenience of the city. This home features 3 bedrooms, 4 bathrooms, an oversized game room upstairs with a tech space, and a private outdoor courtyard for dining alfresco. Kitchen ready for entertaining boasts dark espresso cabinets, stainless steel Whirlpool appliances, gas cooktop, built-in oven and microwave. Covered patio equipped with gas outlet for outdoor cooking. Carpet in all bedrooms. Community features swimming pool and recreation center. Comal ISD
$569,900
31045 Clover Pass Bulverde, TX 78163
- Type:
- Single Family
- Sq.Ft.:
- 2,523
- Status:
- Active
- Beds:
- 4
- Lot size:
- 0.25 Acres
- Year built:
- 2024
- Baths:
- 3.00
- MLS#:
- 1765087
- Subdivision:
- JOHNSON RANCH - COMAL
ADDITIONAL INFORMATION
Home will be ready in July, 2024. Beautiful Magnolia with 3 CAR GARAGE. This home features an open concept with a spacious family room, dining room and kitchen with walk-in pantry and large island. The family room leads to a large gameroom that opens onto a sizable covered patio...a perfect entertaining home! The owner's suite features it's own entry nook which leads to a spacious bedroom with an owner's bath that offers separate his and hers sinks, a large shower, and a generous walk-in closet. Two additional bedrooms are in the front of the home, with a study separating the owner's suite and additional bedrooms. A 4th bedroom with bath on the other side of the home makes an ideal guest suite. All bedrooms feature walk-in closets. This home also has a nice entry foyer, and a large laundry/utility room.
$539,750
1741 Durham Park Bulverde, TX 78163
- Type:
- Single Family
- Sq.Ft.:
- 3,204
- Status:
- Active
- Beds:
- 4
- Lot size:
- 0.13 Acres
- Year built:
- 2023
- Baths:
- 4.00
- MLS#:
- 1765095
- Subdivision:
- VENTANA
ADDITIONAL INFORMATION
Ask builder about FLEX CASH incentives. MOVE IN READY two-story home features 4 bedrooms, 3.5 baths, a 2-car garage, high ceilings, large windows and lots of natural light. The home has an upgraded 8' entry door, a study with double French doors. Kitchen ready for entertaining features white Shaker style cabinets, subway tile backsplash, white Vicostone quartz countertops, modern upgraded pendant lights above kitchen island, built-in stainless Steele Whirlpool appliances and a gas cooktop. Master bedroom located downstairs features high ceilings, oversized closet, his and hers vanities, soaking tub and walk in shower equipped with niche and bench. The Ventana community includes a pool and rec center. Comal ISD schools.
$1,399,900
475 Brand Rd Bulverde, TX 78163
- Type:
- Single Family
- Sq.Ft.:
- 6,427
- Status:
- Active
- Beds:
- 5
- Lot size:
- 5.29 Acres
- Year built:
- 2005
- Baths:
- 7.00
- MLS#:
- 1762069
- Subdivision:
- Brand Ranch
ADDITIONAL INFORMATION
Welcome to this one-of-a-kind, energy-efficient, geodesic custom home. Nestled on 5+ manicured acres in the Texas Hill Country and just 20 min away from the north edge of San Antonio. True detail in design and architecture is shown throughout this neutral element home which has been featured in multiple magazines. With a 20' waterfall at the main entry and stone engraved art, this home offers many exquisite details such as * 8,492 sq ft under roof on 3 floors * Five full baths * Two 1/2 baths* 299.45 sq ft of decking * 432 sq ft caretaker's studio apartment * 1,148 sq ft of detached, enclosed storage * Custom cabinetry throughout * Large built-in cabinets in master suite walk-in closets * 3,300 sq ft of 3/4" solid maple & Canadian spruce tongue & groove flooring * Solid maple double helix 6' diameter interior spiral staircase * Four fireplaces , wood burning and propane * Two double-car garages * 5 separate AC units; * 15 KW emergency propane generator * Soft-stop 2-person elevator access between 1st and 2nd floor (serviced 2018) * Metal exterior spiral staircase * Six-yard (non-softened water) water spigots throughout the 5+ acres * Gated driveway * Chip-sealed asphalt driveway (November 2023) * Wet weather creek along southern boundary * Over 200 mature Oak & Cedar-Elm * 11 bearing fruit trees; apple, pear, peach * 1000 gal. buried propane tank * 140 square foot well house over 7,000 gal/day well and pressure system * Garden storage area inside well house * 5,000-gallon water storage tank * Well water pumped and stored in tank * 48,000 grain water softener in well house (new in 2018). Don't miss the opportunity to view and seize this unique property!
- Type:
- Single Family
- Sq.Ft.:
- 2,230
- Status:
- Active
- Beds:
- 3
- Lot size:
- 0.16 Acres
- Year built:
- 2018
- Baths:
- 2.00
- MLS#:
- 1756178
- Subdivision:
- Ventana
ADDITIONAL INFORMATION
Welcome to your luxurious sanctuary, with details that exude sophistication and comfort. This beautiful one-story 4 sided brick Highland Home is a masterpiece design, with an abundance of elegance and amenities. As you step into the foyer, you're greeted by warm wood tile flooring that flows seamlessly into the living room where the cozy gas log fireplace serves as the focal point. Custom shutters enhance the windows, adding privacy and light control. Indulge your cooking passions in the gourmet kitchen, with beautiful tile flooring Whether you're entertaining in the formal dining area or enjoying casual meal this culinary haven is sure to impress with its blend of elegance and practicality. The home features three generously sized bedrooms. The main bedroom is a private retreat and its bathroom is a true oasis with a large double vanity, deep spa-like tub and separate shower. The study is ideal for work, creative pursuits or flex-space. Step out to the back porch or the lower patio which overlook the natural wooded reserve. From quiet mornings to peaceful evenings, this private oasis invites you to relax and unwind. With its timeless design and beautiful upgrades, this Highland Home offers a lifestyle of luxury and tranquility.
- Type:
- Single Family
- Sq.Ft.:
- n/a
- Status:
- Active
- Beds:
- 4
- Lot size:
- 1.01 Acres
- Baths:
- 4.00
- MLS#:
- 1753131
- Subdivision:
- BELLE OAKS RANCH
ADDITIONAL INFORMATION
Embrace the opportunity to customize your dream home in desirable Belle Oaks Ranch. Floor plan has been created to be nestled in between all the beautiful oak trees and wrapped around the corner to provide ample space for privacy but also ensures a sense of openness and connection to the outdoors. Seize the opportunity to customize your home with high quality and craftsmanship offered by Grace Lane Homes! Lot can be sold separately for $199,000 MLS# 1753127. Or we can build your floor plan.
$1,395,000
748 Annabelle Ave Bulverde, TX 78163
- Type:
- Single Family
- Sq.Ft.:
- 4,019
- Status:
- Active
- Beds:
- 5
- Lot size:
- 1.06 Acres
- Year built:
- 2024
- Baths:
- 5.00
- MLS#:
- 1748812
- Subdivision:
- BELLE OAKS RANCH
ADDITIONAL INFORMATION
Absolutely magnificent modern farmhouse sitting on a private 1+ acre lot in beautiful Belle Oaks. Award-winning 2023 Parade of Homes builder and architect! Proudly designed to be Your Home that has it all: luxurious, spacious, comfortable, and beautiful with superior construction and craftsmanship. Home located in front of a private 20+ acre ranch and also surrounded by 5 acres of open space land for the ultimate in privacy and views. The grand wrought iron pivot door is flanked by copper-like natural gas lanterns with herringbone design brick floors of the front patio which continue into the entry hall that open into a magnificent great room with -the heart of a home- stone fireplace from floor to ceiling and a mantel made out of a fallen pecan tree...quality is in the details. Dream Kitchen features custom cabinetry, a full butler's pantry, additional fridge space, and a luxurious Dacor appliance package. Separate breakfast nook with natural light and easy access to patio. Generous covered back patio with a full outdoor kitchen and patio fireplace-perfect for enjoyment. The main floor master suite has its own private patio with its own wood burning fireplace, his and her custom closets, private gym, and its own washer and dryer. European white oak wood floors thru out the entire first and second floor. Large guest suite and separate office located on the main floor. Additional 3 bedrooms and 2 bathrooms, as well as a media/game room are located on 2nd floor. Large utility/mud room off the oversized 3 car garage with insulated glass and aluminum garage doors. Unsurpassed views, well-thought floor plan, generous luminous spaces thru out, top finishes and craftsmanship elevate this modern farmhouse for the ultimate hill country home.
$1,550,000
788 ANSLEY FOREST RD Bulverde, TX 78163
- Type:
- Single Family
- Sq.Ft.:
- 3,995
- Status:
- Active
- Beds:
- 3
- Lot size:
- 1.01 Acres
- Year built:
- 2024
- Baths:
- 4.00
- MLS#:
- 1747796
- Subdivision:
- BELLE OAKS RANCH
ADDITIONAL INFORMATION
TO BE BUILT! Exquisite craftsmanship in this Journey Homes one story custom contemporary farmhouse in the desirable Belle Oaks Ranch. Over an acre tree studded lot offering a beautiful 3 bedroom, 3.5 bath, 3 car garage and 3995 square feet. The drama begins with a 8-10' double steel/glass doors setting the stage for the custom details that await a discerning home owner. Bright and airy space is illuminated by thoughtfully placed windows, custom modern lighting throughout and soaring ceilings making the open concept living an expected luxury. A double door entry to the private study awaits . Entertainers dream in the open living, kitchen, and dining space with visuals of your guests from every angle. Glass encased wine galley overlooks the dining area offering true designer ambience for the the most discerning wine connoissuer. The floor to ceiling stone fireplace creates the ambience in the living area which opens to a view of the kitchen and dining space. Wood beams and rich brown tones eliciting cozy warm ambience throughout. The chef's kitchen boasts Italian imported Bertazzoni appliance package, huge island workspace, breakfast bar, gas cooking, SS refrigerator w/double freezer drawers, walk in pantry, soft close custom cabinetry, and deep sink. The dining area allows for a large seating area, contemporary double chandelier. Huge walk through custom pantry every chef dreams of. The split primary retreat offers bay windows with a view of the majestic trees and a spa bath with huge walk in shower and soaker garden tub. The piece de resistance is the luxurious custom California Closet in the primary retreat.There are two additional guest suites both offering a full private spa bath. This completes the masterful layout. Well.......almost. This one story plan offers a large game room with bar/mini kitchen accented by designer tile and luxurious counters and fixtures. Additional luxurious finishes include raised tray ceiling treatments, tongue in groove wood ceiling highlights, and designer tile throughout. Through the 4 panels of wide sliding windows across the back of the home is an oasis boasting a spacious covered patio w/cedar lined ceiling, floor to ceiling stone fireplace, and fully outfitted outdoor kitchen. Complete your oasis in the over one acre level tree dotted back yard and lovely green space with the perfect setting for a pool. Comal ISD, and community amenities complete the package of the meticulous detail of this gorgeous Journey Home.
$1,187,700
625 Rosemary Ridge Dr. Bulverde, TX 78163
- Type:
- Single Family
- Sq.Ft.:
- 3,186
- Status:
- Active
- Beds:
- 4
- Lot size:
- 1.13 Acres
- Year built:
- 2023
- Baths:
- 4.00
- MLS#:
- 1726661
- Subdivision:
- BELLE OAKS RANCH
ADDITIONAL INFORMATION
Your dream home awaits you. Welcome into the Comal floorplan, an exquisite Casadomaine Custom Home to be built to your exact specifications on the best lot Belle Oaks has to offer. This breathtaking estate can be curated to your ideal sanctuary. Casadomaine will walk you hand in hand in picking your custom selects to bring your own uniqueness into every part. The open floor plan will offer you expansiveness and brightness, along with being surrounded by state of the art craftsmanship and premier finishes in every corner. Every detail can be carefully considered to create a truly exceptional living experience. Outside, the home sits on a 1.13 acre lot, nestled in the back of the neighborhood, surrounded amongst mature trees and Hill Country views. Your new home will sit elevated amongst the rest of the street offering more privacy and seclusion, along with the greenbelt behind it. Belle Oaks lavishes on its residents with its resort style amenities in their prestigious community. You will be able to live out your country dreams here while still having the convenience of the city a short drive away. **Home plan and details can be customized for this lot.**
$699,900
3591 King Terrace Bulverde, TX 78163
- Type:
- Single Family
- Sq.Ft.:
- 3,926
- Status:
- Active
- Beds:
- 4
- Lot size:
- 0.25 Acres
- Year built:
- 2024
- Baths:
- 4.00
- MLS#:
- 1711209
- Subdivision:
- JOHNSON RANCH - COMAL
ADDITIONAL INFORMATION
WONDERFUL LARGE COVERED BALCONY!! 2.5 CAR GARAGE Our beautiful Fuchsia Plan...A great home for entertaining, this design opens with a grand foyer with a study on one side and a formal dining room on the other. Through the foyer a gallery leads to a huge 2-story family room with awesome ceiling treatment, an open kitchen and dining area and a huge covered patio. The owner's suite features its own entry nook which leads to a spacious bedroom. The owner's bath offers separate his and hers sinks and counters, a walk-in shower with built-in seat, a garden tub and large walk-in closet. Also downstairs is a powder room, butler's pantry, storage area, utility room, oversized 2-car garage and a large covered patio. The second story features a large game room, 2 bedrooms that share a full bathroom and an additional bedroom with its own full bath that makes an excellent guest suite. All upstairs bedrooms feature walk-in closets. This home has the covered balcony and extended game room upstairs that increases the home size to 3,926 sq.ft.
$1,975,000
715 Pfeiffer Rd Bulverde, TX 78163
- Type:
- Single Family
- Sq.Ft.:
- 5,000
- Status:
- Active
- Beds:
- 4
- Lot size:
- 5.1 Acres
- Year built:
- 2023
- Baths:
- 5.00
- MLS#:
- 1696646
- Subdivision:
- N/A
ADDITIONAL INFORMATION
Contemporary Home to be Build on a 5 acre lot in Private subdivision . All plans and photos are 3 D Renders , Plans and pricing can change depending on finishes and size
- Type:
- Single Family
- Sq.Ft.:
- 2,306
- Status:
- Active
- Beds:
- 3
- Lot size:
- 3.02 Acres
- Year built:
- 2004
- Baths:
- 3.00
- MLS#:
- 1692951
- Subdivision:
- Rim Rock Ranch
ADDITIONAL INFORMATION
Views, views, views from all the major rooms in the house. Unique custom build Spanish/Mediterranean style home in sought after Rim Rock Ranch. Home features talavera sinks, commercial quality gas range, custom tile work, wired for security system, high ceilings. Double french doors to patio and a custom front door with interior panels that open which allow a year long breeze. Brand new roof 2023. New HVAC and top of the line water softener early 2021. Home has solar panels that convey. All appliances to remain. Schedule a showing today. You have to see this home in person to appreciate it. The views off the deck will take your breath away!
$1,315,900
678 Butler Bulverde, TX
- Type:
- Single Family
- Sq.Ft.:
- 3,417
- Status:
- Active
- Beds:
- 4
- Lot size:
- 1 Acres
- Year built:
- 2023
- Baths:
- 4.00
- MLS#:
- 1654759
- Subdivision:
- BELLE OAKS RANCH
ADDITIONAL INFORMATION
Build this amazing 3417 sq. ft. home with HILL COUNTRY VIEWS in Belle Oaks! **About 10 month build time once exectued contract!**The Builder owns two lots next to each other - you decide - combine and build on 2 acres (With Hill Country Views!!!)?? This amazing floor plan will provide 4 bedrooms/ 3.1 bath - with a luxurious owners retreat. You will love preparing holiday meals in the gourmet kitchen - open to the great room. Work from home in the spectacular study located near the front entry. The floor plan also provides a game room with a wet bar and a flex room to best fit your needs - exercise room/kids play room/second office space?? The utility room will provide a dog wash area! Enjoy the Hill Country Breeze and VIEWS from your spacious covered patio! All situated in the gated community of Belle Oaks that provides resort style living with nature trails, community pool, clubhouse and sports courts. Located in Bulverde, Texas with highly rated schools in Comal ISD!
$1,305,980
670 Butler Bulverde, TX
- Type:
- Single Family
- Sq.Ft.:
- 3,417
- Status:
- Active
- Beds:
- 4
- Lot size:
- 1 Acres
- Year built:
- 2023
- Baths:
- 4.00
- MLS#:
- 1654741
- Subdivision:
- BELLE OAKS RANCH
ADDITIONAL INFORMATION
Build this amazing 3417 Sq. ft. home with HILL COUNTRY VIEWS in Belle Oaks! The Builder owns two lots next to each other - you decide - combine and build on 2 acres (With Hill Country Views!!!)?? **About 10 months build time once executed contract!** This amazing floor plan will provide 4 bedrooms/ 3.1 bath - with a luxurious owners retreat. You will love preparing holiday meals in the gourmet kitchen - open to the great room. Work from home in the spectacular study located near the front entry. The floor plan also provides a game room with a wet bar and a flex room to best fit your needs - exercise room/kids play room/ second office space?? The utility room will provide a dog wash area! Enjoy the Hill Country Breeze and VIEWS from your spacious covered patio! All situated in the gated community of Belle Oaks that provides resort style living with nature trails, community pool, clubhouse and sports courts. Located in Bulverde Texas with highly rated Schools in Comal ISD!
$1,305,980
670 Butler Bulverde, TX 78163
- Type:
- Single Family
- Sq.Ft.:
- 3,417
- Status:
- Active
- Beds:
- 4
- Lot size:
- 1 Acres
- Baths:
- 4.00
- MLS#:
- 492946
ADDITIONAL INFORMATION
Build this amazing 3417 sq. ft. home with HILL COUNTRY VIEWS in Belle Oaks! *10 month build time from time of executed contract!* The builder owns two lots next to each other - you decide - combine and build on 2 acres ( With HILL COUNTRY VIEWS!!)?? This amazing floor plan will provide 4 bedrooms/3.1 baths - with a luxurious owners retreat. You will love preparing holiday meals in the gourmet kitchen ~ open to the great room. Work from home in the spectacular study located near the front entry. The floor plan also provides a game room with a wet bar and a flex room to best fit your needs ~ exercise room/kids play room/second office space?? The utility room will provide a dog wash area! Enjoy the Hill Country Breeze and VIEWS from your spacious covered patio! All situated in the gated community of Belle Oaks that provides resort style living with nature trails, community pool, clubhouse and sports courts. Located in Bulverde, Texas with Highly Rated Schools in Comal ISD!
$1,315,900
678 Butler Bulverde, TX 78163
- Type:
- Single Family
- Sq.Ft.:
- 3,417
- Status:
- Active
- Beds:
- 4
- Lot size:
- 1.28 Acres
- Baths:
- 4.00
- MLS#:
- 492942
ADDITIONAL INFORMATION
Build this amazing 3417 sq. ft. home with HILL COUNTRY VIEWS in Belle Oaks! *10 month build time from time of executed contract!* The Builder owns two lots next to each other - you decide - combine and build on 2 acres (With Hill Country Views!!!)??? This amazing floor plan will provide 4 bedrooms / 3.1 baths - with a luxurious owners retreat. You will love preparing holiday meals in the gourmet kitchen ~ open to the great room. Work from home in the spectacular study located near the front entry. The floor plan also provides a game room with a wet bar and a flex room to best fit your needs ~ exercise room/kids play room/second office space?? The utility room will provide a dog wash area! Enjoy the Hill Country Breeze and VIEWS from your spacious covered patio! All situated in the gated community of Belle Oaks that provides resort style living with nature trails, community pool, clubhouse and sports courts. Located in Bulverde, Texas with Highly Rated Schools in Comal ISD!!
$1,200,000
1281 ADYSON RIDGE DR Bulverde, TX 78163
- Type:
- Single Family
- Sq.Ft.:
- 3,278
- Status:
- Active
- Beds:
- 4
- Lot size:
- 5.07 Acres
- Year built:
- 2023
- Baths:
- 6.00
- MLS#:
- 29738155
- Subdivision:
- CENTENNIAL RIDGE 2
ADDITIONAL INFORMATION
Beautiful New Construction sitting on a five-acre lot in the Gated Centennial Ridge Community, with beautiful panoramic views of the Texas Hill Country. This property is located minutes from the Guadalupe state park and Stone Oak upscale shopping areas. Home Features, French door entry with13-foot coffered ceiling. Home office with a custom built barn door. Spacious living room with sliding glass doors and a decorative lime stone walls. Custom kitchen with built-in appliances, large walk-in pantry with coffee station. Morning area with a wall of windows. Primary suite with dual vanities, center garden tub, separate glass enclosed shower, and walk-in closet. 4 bedrooms 4 full baths 2 half bath. Outdoor Kitchen and Doggie Shower. Metal Roof, Stucco & Limestone Finish. A must see!

 |
| This information is provided by the Central Texas Multiple Listing Service, Inc., and is deemed to be reliable but is not guaranteed. IDX information is provided exclusively for consumers’ personal, non-commercial use, that it may not be used for any purpose other than to identify prospective properties consumers may be interested in purchasing. Copyright 2024 Four Rivers Association of Realtors/Central Texas MLS. All rights reserved. |

Listing information provided by Rio Grande Valley MLS. IDX Information is provided exclusively for consumers' personal, non-commercial use and may not be used for any purpose other than to identify prospective properties consumers may be interested in purchasing. Data is deemed reliable but not guaranteed accurate by the MLS. Copyright 2024 Rio Grande Valley MLS. All rights reserved.
Bulverde Real Estate
The median home value in Bulverde, TX is $360,000. This is lower than the county median home value of $443,100. The national median home value is $338,100. The average price of homes sold in Bulverde, TX is $360,000. Approximately 81.71% of Bulverde homes are owned, compared to 9.65% rented, while 8.64% are vacant. Bulverde real estate listings include condos, townhomes, and single family homes for sale. Commercial properties are also available. If you see a property you’re interested in, contact a Bulverde real estate agent to arrange a tour today!
Bulverde, Texas has a population of 5,558. Bulverde is less family-centric than the surrounding county with 28.1% of the households containing married families with children. The county average for households married with children is 32.14%.
The median household income in Bulverde, Texas is $100,419. The median household income for the surrounding county is $85,912 compared to the national median of $69,021. The median age of people living in Bulverde is 50.9 years.
Bulverde Weather
The average high temperature in July is 93 degrees, with an average low temperature in January of 38.1 degrees. The average rainfall is approximately 34.3 inches per year, with 0.2 inches of snow per year.
