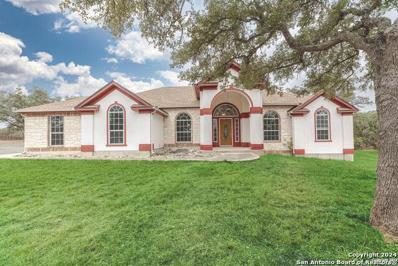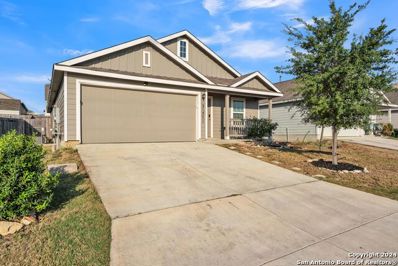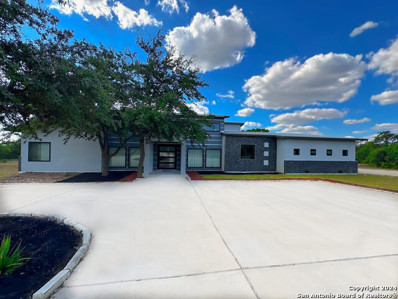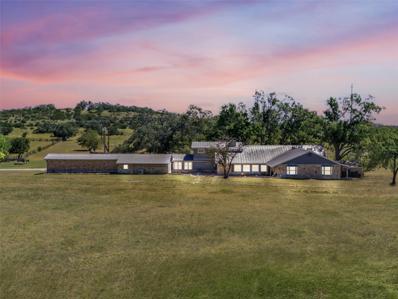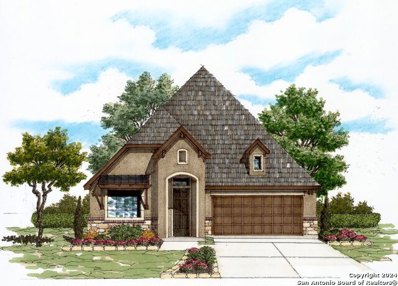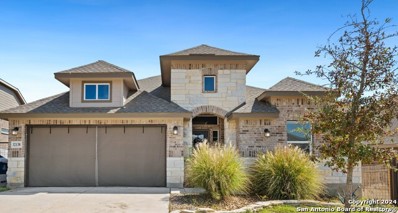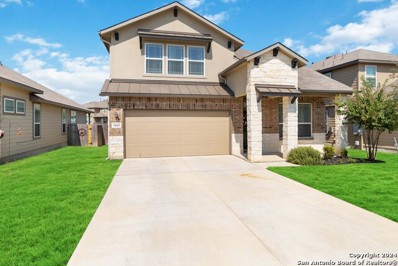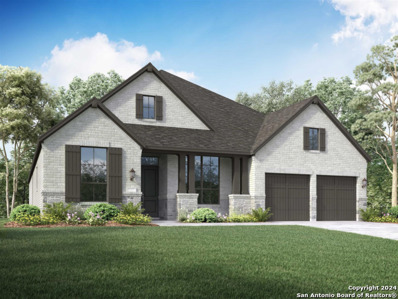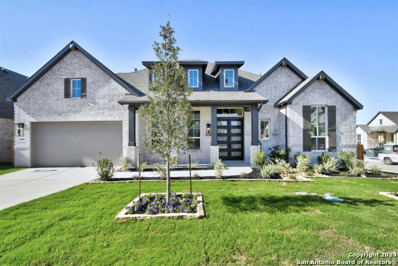Bulverde TX Homes for Sale
- Type:
- Single Family
- Sq.Ft.:
- 2,352
- Status:
- Active
- Beds:
- 4
- Lot size:
- 0.19 Acres
- Year built:
- 2019
- Baths:
- 3.00
- MLS#:
- 1818770
- Subdivision:
- JOHNSON RANCH - COMAL
ADDITIONAL INFORMATION
Hill Country Haven! Discover your dream home nestled in the serene Bulverde community. This beautifully maintained 2019-built one story home offers 4 spacious bedrooms, 3 bathrooms, and a 3 garage. Conveniently located near top-rated schools, shopping, restaurants, and medical facilities, this home offers the perfect blend of tranquility and accessibility. The open-concept kitchen features a large island with a breakfast bar, overlooking the spacious family room and dining area. Enjoy plenty of natural light throughout the home, and step outside to your covered patio & private back yard for outdoor entertaining. The owner's suite is a true retreat, featuring a huge walk-in shower, dual-sink vanity, and a spacious walk-in closet.
$724,999
32917 Monica View Bulverde, TX 78163
- Type:
- Single Family
- Sq.Ft.:
- 3,021
- Status:
- Active
- Beds:
- 5
- Lot size:
- 2.55 Acres
- Year built:
- 2005
- Baths:
- 4.00
- MLS#:
- 1818641
- Subdivision:
- Bulverde Estates
ADDITIONAL INFORMATION
Still available! Welcome to your dream home nestled in the picturesque Texas Hill Country! This spacious 5 bedroom, 3.5 bathroom residence sits on 2.55 fenced acres surrounded by Texas Live Oaks adding to the natural beauty. Enjoy a seamless flow throughout the living areas, ideal for both family living and entertaining. High ceilings add to that spacious feeling. Large island kitchen with stainless steel appliances and a huge walk-in pantry, perfect for all of your storage needs. The large detached workshop/garage is perfect for hobbies, projects or additional storage - this versatile space is a true plus. Enjoy the back yard from the covered deck/patio - ideal for hosting gatherings or enjoying peaceful moments in nature. An electric gate with intercom at the entrance provides added privacy and security. Experience the tranquility of country living in Bulverde while just a short drive from local amenities, dining and entertainment. You're only minutes from San Antonio, Boerne, New Braunfels and Blanco. The Texas Hill Country lifestyle offers a vibrant community with breathtaking landscapes. PLUS - horses, chickens and goats are allowed on this property. Schedule your showing today!
$679,900
3012 Bristow Park Bulverde, TX 78163
- Type:
- Single Family
- Sq.Ft.:
- 3,685
- Status:
- Active
- Beds:
- 4
- Lot size:
- 0.21 Acres
- Year built:
- 2024
- Baths:
- 4.00
- MLS#:
- 1818633
- Subdivision:
- Ventana
ADDITIONAL INFORMATION
This home has it all! You will feel like royalty when you enter this home. Tons of extras such as a media room on the first floor, oversized gameroom to entertain friends and family, fireplace to cozy up with a nice book on cold evenings, and a dedicated office on the first floor for those that work for home or just want a place that is nice a quiet to escape to. Relax and unwind on you covered patio and enjoy the hill country breezes. Enjoy your gourmet kitchen with build in SS appliances, pull out pots and pans drawers, pull out double trash can at island, 36" gas cooktop and pot filler. This home won't last long. Call to schedule an appointment.
$1,324,894
931 Maximino Ridge Bulverde, TX 78163
- Type:
- Single Family
- Sq.Ft.:
- 3,714
- Status:
- Active
- Beds:
- 4
- Lot size:
- 1.01 Acres
- Baths:
- 4.00
- MLS#:
- 1818559
- Subdivision:
- Belle Oaks Ranch
ADDITIONAL INFORMATION
Prepare to be captivated by this exceptional "to be built" modern estate, nestled in the exclusive Belle Oaks Ranch community in Bulverde, TX. This stunning custom home offers the perfect blend of contemporary elegance and practical functionality, designed for those who appreciate luxury living. Spanning over 3,700 square feet, this residence boasts 4 spacious bedrooms, 3.5 bathrooms, and a 2-car garage, providing ample space for family and guests. Upon entry, you are greeted by a grand foyer leading into the expansive open-concept living area, perfect for entertaining. The chef-inspired kitchen is equipped with a large center island, high-end stainless-steel appliances, and custom cabinetry, flowing seamlessly into the formal dining area and spacious family room, which features soaring ceilings and a cozy fireplace. The private primary suite is a true retreat, offering a spa-like bathroom with a standalone soaking tub, walk-in shower, and dual vanities. A generously sized walk-in closet provides ample storage space. Additional highlights include a dedicated office space, a flex room for a home gym or media room, and a mudroom with built-in storage for added convenience. Outdoor living is just as impressive, with a covered patio perfect for year-round enjoyment. Located in the serene and scenic Hill Country, this home offers peace and privacy while still being conveniently close to top-rated schools, shopping, and dining. Don't miss your chance to customize and create the home of your dreams in this highly sought-after community!
$264,000
5618 TEMPEST CT Bulverde, TX 78163
- Type:
- Single Family
- Sq.Ft.:
- 1,226
- Status:
- Active
- Beds:
- 3
- Lot size:
- 0.15 Acres
- Year built:
- 2020
- Baths:
- 2.00
- MLS#:
- 1818125
- Subdivision:
- HIDDEN TRAILS
ADDITIONAL INFORMATION
Welcome to your new haven in the highly coveted community of Hidden Trails! This delightful 3-bedroom, 2-full-bathroom cottage is the perfect blend of comfort and style, nestled in a neighborhood that truly feels like home. You'll be captivated by the inviting front porch, ideal for sipping your morning coffee or unwinding after a long day. Step inside to discover a thoughtfully designed split floor plan that maximizes space and offers cozy living at its finest. The heart of the home boasts a warm, airy ambiance, perfect for family gatherings or entertaining friends. The open kitchen seamlessly flows into the living area where natural light dances through the windows, creating an inviting atmosphere. Along with a peaceful primary suite are two additional well-appointed bedrooms providing space for family, guests, or a home office. Hidden Trails isn't just a place to live; it's a vibrant community that offers an array of amenities to enrich your lifestyle. Enjoy warm summer days at one of the two sparkling community pools, take a leisurely stroll around the picturesque catch & release pond or enjoy 24/7 gym access. The park, playground and basketball court provide endless opportunities for outdoor fun and connection with neighbors. Located within the sought-after Comal ISD. With its engaging community spirit and beautiful surroundings, Hidden Trails is where memories are made. Don't miss this incredible opportunity to call this enchanting home your own!
- Type:
- Single Family
- Sq.Ft.:
- 2,372
- Status:
- Active
- Beds:
- 4
- Lot size:
- 0.13 Acres
- Year built:
- 2024
- Baths:
- 3.00
- MLS#:
- 1818098
- Subdivision:
- Hidden Trails
ADDITIONAL INFORMATION
The Rosso - This new single-story home features a versatile retreat and an open-plan layout among the modern kitchen, welcoming family room and charming nook, which provides direct access to a covered patio for outdoor enjoyment. Four bedrooms including the luxe owner's suite provide personal havens. Estimated COE Jan 2025. Prices and features may vary and are subject to change. Photos are for illustrative purposes only.
- Type:
- Single Family
- Sq.Ft.:
- 2,070
- Status:
- Active
- Beds:
- 3
- Lot size:
- 0.15 Acres
- Year built:
- 2024
- Baths:
- 2.00
- MLS#:
- 1818094
- Subdivision:
- Hidden Trails
ADDITIONAL INFORMATION
This Kettle single-story home provides low-maintenance living with plenty of room to grow. Down the foyer is a cohesive open layout, showcasing a well-equipped kitchen that overlooks the dining room and family room with patio access in an excellent set-up for seamless living and entertaining. On the opposite side of the home are two secondary bedrooms, a versatile retreat for flexible needs and the privately situated owner's suite with a spa-style bathroom. Completing the home is a two-car garage. Estimated COE Jan 2025.
$799,000
3551 KING TER Bulverde, TX 78163
- Type:
- Single Family
- Sq.Ft.:
- 3,036
- Status:
- Active
- Beds:
- 4
- Lot size:
- 0.3 Acres
- Year built:
- 2021
- Baths:
- 3.00
- MLS#:
- 1811912
- Subdivision:
- JOHNSON RANCH - COMAL
ADDITIONAL INFORMATION
** ASSUMABLE LOAN 3.25%**This beautiful Johnson Ranch home combines contemporary style with Hill Country charm. Located in The Overlook at Johnson Ranch, you'll be within walking distance to community amenities, including a pool, clubhouse, and sports courts. Enjoy 360-degree views of the Texas Hill Country and the distant San Antonio skyline. Inside, a vaulted ceiling and statement chandelier greet you. The home features a smart layout with two secondary bedrooms and a bath off the front entry. A dedicated office with French doors and a formal dining room enhance the open concept living. The living area, with its floor-to-ceiling tile fireplace and large windows, flows naturally into the chef's kitchen, which boasts granite countertops, gas cooking, and stainless steel appliances. An adjacent flex space offers versatility for a game room, theater, or extra office. The private primary suite includes an impressive bath with a tiled walk-in shower, garden tub, and double vanity. A third bedroom and full bath are located off the main living area perfect for a guest suite. Outside, the covered patio overlooks a private pool and spa, with breathtaking views. This is a must-see property offering both luxury and location.
$289,900
31571 BARD LN Bulverde, TX 78163
- Type:
- Single Family
- Sq.Ft.:
- 1,668
- Status:
- Active
- Beds:
- 4
- Lot size:
- 0.14 Acres
- Year built:
- 2019
- Baths:
- 2.00
- MLS#:
- 1817146
- Subdivision:
- HIDDEN TRAILS
ADDITIONAL INFORMATION
This beautiful 4-bedroom, 2-bathroom home offers modern living with a bright, open floor plan. The spacious living room flows seamlessly into the kitchen, which is equipped with a breakfast bar, gas cooking, and stainless steel appliances. The primary suite features a private bath with a tub/shower combo and a large walk-in closet. Outside, the well-maintained private backyard provides ample space for relaxation or entertaining. Located in beautiful Hidden Trails, this home offers access to local amenities and is perfect for those seeking both comfort and convenience. Come see it today!
$1,735,000
31109 WINDMILL LN Bulverde, TX 78163
- Type:
- Single Family
- Sq.Ft.:
- 4,791
- Status:
- Active
- Beds:
- 5
- Lot size:
- 5.1 Acres
- Year built:
- 2017
- Baths:
- 8.00
- MLS#:
- 1816631
- Subdivision:
- STONEFIELD
ADDITIONAL INFORMATION
Luxury Meets Nature: A Stunning 5-Acre Estate Near Stone Oak Experience the perfect blend of modern comfort and serene country living just 15 minutes from Stone Oak. This luxurious mansion, set on a fully fenced 5-acre lot, features 5 bedrooms, 71/2 bathrooms, and offers a private retreat ideal for guests and entertainers. Property Highlights * Expansive Living Space: 5,005 sq. ft. of elegant, thoughtfully designed interiors. * Land & Privacy: 5 acres of flat, fully usable land, fenced with a private gated entrance. * Wildlife at Your Doorstep: Encounter deer, squirrels, armadillos, foxes, and more. * Pet-Friendly Haven: Ideal for pets with ample space for them to roam freely. Outdoor Living & Freedom Enjoy privacy with no close neighbors and a flat landscape that offers endless possibilities for outdoor projects, including building a pool or outdoor kitchen. Stroll along private trails or relax in your expansive backyard. Stargazer's Paradise As part of the Camp Bullis dark sky area, you'll enjoy stunning night skies filled with stars, making evenings outside unforgettable. Interior Features * Grand Entrance: Enter through a majestic iron door into a double-height dining and living room with a modern stone fireplace and crystal chandelier. * Natural Light: Large windows flood the space with light and offer views of the surrounding nature, while upper windows allow for stunning night views. * Dining & Entertaining: The open floor plan accommodates a large dining table for 10 and luxurious living room furniture-perfect for hosting gatherings. * Media Room: Adjacent to the kitchen, this room is ideal for movies or sports, complete with a granite bar. * Custom Offices: Two dedicated offices with custom wood cabinetry offer productive work-from-home environments with inspiring views. Master Suite & Bedrooms * Master Bedroom: Spacious enough for a king-sized bed, additional furniture, and a breakfast nook, featuring LED lighting and ceiling details for ambiance. The en-suite bathroom includes a double vanity, walk-in shower, and large closet with room for an optional tub. * Custom Closet: An oversized walk-in closet with a dedicated shoe rack provides ample storage. * Guest Bedrooms: Three large secondary bedrooms feature en-suite bathrooms and walk-in closets, easily accommodating two queen beds or a king bed with additional furniture. * Additional Suite: A convenient service room or in-law suite near the kitchen includes its own bathroom. Energy Efficiency & Utilities * Energy Efficient: The home is fully insulated (R33) with low-e windows and doors, keeping average monthly electric bills around $200. The home is fully electric with no need for gas. * Water Supply: Fresh, organic water from a private well eliminates the water bill, and the property has a septic system. * High-Speed Internet: Stay connected with reliable internet, ideal for both work and entertainment. Garage & Additional Space * Oversized Garage: The 2-car garage is large enough for storage or a hobby space. * Outdoor Storage: Plenty of room for recreational vehicles, equipment, or other large items on the flat land. Gated Community Located in a secure, gated subdivision with only 11 lots, this property offers peace, privacy, and the space you need to live freely.
$278,999
6126 Nacano Bulverde, TX 78163
- Type:
- Single Family
- Sq.Ft.:
- 1,474
- Status:
- Active
- Beds:
- 3
- Lot size:
- 0.13 Acres
- Year built:
- 2024
- Baths:
- 2.00
- MLS#:
- 1816197
- Subdivision:
- Hidden Trails
ADDITIONAL INFORMATION
The Newlin - This single-level home showcases a spacious open floorplan shared between the kitchen, dining area and family room for easy entertaining. An owner's suite enjoys a private location in a rear corner of the home with an en-suite bathroom and walk-in closet. There are two secondary bedrooms at the front of the home. Estimated COE Jan 2025. Prices and features may vary and are subject to change. Photos are for illustrative purposes only.
$3,250,000
751 Shearer Rd Bulverde, TX 78163
- Type:
- Farm
- Sq.Ft.:
- 5,011
- Status:
- Active
- Beds:
- 4
- Lot size:
- 88.91 Acres
- Year built:
- 1867
- Baths:
- 5.00
- MLS#:
- 6815615
- Subdivision:
- A-537 Sur-434 J Startz
ADDITIONAL INFORMATION
Welcome to Saving Grace Ranch - a picturesque slice of Texas history nestled in Bulverde! This lovingly restored 1867 original stone home is encased with modern features while still maintaining the historic charm and character, including the original pegged and numbered cedar beams and original stone walls and cut outs. The perfect horse property with a Morton 3 stall horse barn with wash rack, a 30 x 35 metal hay barn, and fenced pastures for grazing. Big starry Texas skies, peaceful sounds of nature, and privacy from all sides. Serenity at its best!
- Type:
- Single Family
- Sq.Ft.:
- 2,435
- Status:
- Active
- Beds:
- 3
- Lot size:
- 0.2 Acres
- Year built:
- 2024
- Baths:
- 2.00
- MLS#:
- 1815585
- Subdivision:
- VENTANA
ADDITIONAL INFORMATION
Charming single-story home located in Ventana. Home features 4 bedrooms, 3 bathrooms, high ceilings, open floor plan, spacious kitchen for family gatherings, study/flex space. Home is scheduled to be completed end of 2024. Corner cul-de-sac lot. Community features: swimming pool and walking trails. Comal ISD
$369,500
5474 REVERENCE CT Bulverde, TX 78163
- Type:
- Single Family
- Sq.Ft.:
- 1,988
- Status:
- Active
- Beds:
- 3
- Lot size:
- 0.34 Acres
- Year built:
- 2022
- Baths:
- 4.00
- MLS#:
- 1815106
- Subdivision:
- HIDDEN TRAILS
ADDITIONAL INFORMATION
BOM***buyer back out for financial reasons**This spectacular one story, 3 bedroom/3.5 bath with office, home offers an open floor plan, soaring ceilings, & custom features throughout. Home includes eat-in kitchen, large cabinets with ample storage which opens up to an expansive great room that is perfect for entertaining. The owner's suite is nestled in the corner of the home for optimum privacy with impressive walk-in closet, spacious bathroom with walk-in shower, tall ceilings in bedroom, & abundance of natural light. Additional bedrooms and 2 full baths are located off the family room towards the front of the home. Convenient home office or gym that features a coffee bar, half bathroom and private entrance off the porch. (Wall adjacent to foyer can also be opened into main floorplan). Backyard is truly an entertainer's dream with large covered patio sitting on one of the largest lots in the neighborhood! Upgrades from owner: Water softener, garage door opener, ceiling fans, beautiful fireplace, reverse osmosis water filter on kitchen sink, large extended covered patio, & murphy bed in guest bedroom! Neighborhood also includes resort-like amenities: 2 Pools with kid pool, 24/7 Gym, yoga studio, miles and miles of hiking trails, 2 parks, sports court, beautiful clubhouse with full kitchen, and much much more! This home is located conveniently to 46 & 281, shopping, restaurants, short commute to San Antonio & New Braunfels. This home is truly a must see!
- Type:
- Single Family
- Sq.Ft.:
- 2,306
- Status:
- Active
- Beds:
- 4
- Lot size:
- 0.17 Acres
- Year built:
- 2021
- Baths:
- 3.00
- MLS#:
- 1814919
- Subdivision:
- JOHNSON RANCH - COMAL
ADDITIONAL INFORMATION
This inviting 4-bedroom, 3-bath home in the gated community of Johnson Ranch, offers a welcoming atmosphere with plenty of natural light. The open floor plan seamlessly connects the spacious living and dining area, where walls of windows flood the space with sunshine. The kitchen is designed for both functionality and comfort, featuring an island with a breakfast bar, a walk-in pantry, and ample cabinetry for all your storage needs. A home office or den with French doors provides a quiet space for work or relaxation. The split primary bedroom offers peaceful backyard views, along with a full bath with a walk-in shower. Step outside to the backyard, where a covered patio with treetop views creates the perfect spot to unwind. The lawn and privacy fence add to the sense of tranquility. The home is in the acclaimed Comal ISD, with great schools. Located nearby parks, trails, and easy access to TX Hwy 281, this home combines convenience and community living in a serene setting. Book your personal tour today!
- Type:
- Single Family
- Sq.Ft.:
- 2,377
- Status:
- Active
- Beds:
- 4
- Lot size:
- 0.13 Acres
- Year built:
- 2024
- Baths:
- 3.00
- MLS#:
- 1814467
- Subdivision:
- Hidden Trails
ADDITIONAL INFORMATION
The Gilson - This single-story home has a flexible layout with an open concept living area and a versatile bonus room. The shared living area includes the open kitchen, dining area and family room, along with a large, covered patio for outdoor living. The owner's suite is in the back of the home and has a private bathroom and large walk-in closet. Estimated COE Jan 2025. Prices, dimensions and features may vary and are subject to change. Photos are for illustrative purposes only.
$461,000
3443 Iron Canyon Bulverde, TX 78163
- Type:
- Single Family
- Sq.Ft.:
- 2,861
- Status:
- Active
- Beds:
- 5
- Lot size:
- 0.12 Acres
- Year built:
- 2021
- Baths:
- 4.00
- MLS#:
- 1814283
- Subdivision:
- COPPER CANYON
ADDITIONAL INFORMATION
This home has two-stories, 5 bedrooms, 3.5 baths and features 2861 square feet of living space. The first floor offers an inviting entry way that opens to dining area and a beautiful stairway leading to the second floor. Past the stairway, the entry hall opens to a spacious eat-in kitchen and charming breakfast nook that extends to a covered patio. The open-concept kitchen includes beautiful granite countertops, a spacious kitchen island, and stainless steel appliances and flows into a very large living room, great for entertaining! A utility room and powder bath are located off the living room for convenient accessibility. A private hallway off the living area leads to the main bedroom which features a spacious ensuite bathroom with walk-in closet. The second floor offers a large open game room area at the top of the stairs. Four secondary bedrooms with two Jack and Jill bathrooms are located off the game room. You'll enjoy added security in your new DR Horton home with our Smart Home Connected features. Using one central hub that talks to all the devices in your home, you can control the lights, thermostat and locks, all from your cellular device. Additional features include tall 9-foot ceilings, water softener, reverse osmosis, full yard irrigation, Radiant Barrier Roof decking, 2+ car garage per plan, and more! Subdivision amenities galore, outdoor kitchen, splash pad, cornhole, fitness ctr., and more.
$824,999
912 ANNABELLE AVE Bulverde, TX 78163
- Type:
- Single Family
- Sq.Ft.:
- 3,161
- Status:
- Active
- Beds:
- 5
- Lot size:
- 1.01 Acres
- Year built:
- 2024
- Baths:
- 4.00
- MLS#:
- 1814135
- Subdivision:
- BELLE OAKS RANCH
ADDITIONAL INFORMATION
Escape to the Texas Hill Country with scenic views! This Luxurious Floor plan boast over 3,100 sqft with 5 bedrooms, 4 bathrooms, a dedicated office, versatile game room, and a true 3-car garage.sitting on over an acre of land. The open kitchen features a gas range built in oven and microwave with custom cabinets throughout. This corner-lot residence is filled with majestic oak trees, offering a picturesque setting. There is nothing better than living in the Belle Oaks community with amenities like gated entry, a refreshing pool, clubhouse, playground, and a sports court! Everyday is a vacation living in this dream retreat near the heart of the Hill Country! Be sure to ask about the holiday special 10k buyer concession plus 1% lender credit with our preferred lender!!
$740,704
3052 Bristow Park Bulverde, TX 78163
- Type:
- Single Family
- Sq.Ft.:
- 2,870
- Status:
- Active
- Beds:
- 4
- Lot size:
- 0.22 Acres
- Year built:
- 2024
- Baths:
- 4.00
- MLS#:
- 1814093
- Subdivision:
- Ventana
ADDITIONAL INFORMATION
MLS# 1814093 - Built by Highland Homes - January completion! ~ This single-story home presents an impressive entrance to an expansive open layout! Walk through the 8' front double door entry to 13' ceilings and soaring windows. Ample cabinet space, enhanced pantry, wine hutch, and an oversized island come with the gourmet kitchen. The Entertainment Room can be used as a Flex Room, Game Room, or Media Room. The home features multiple upgrades including a 3-car garage, enhanced pantry in the kitchen, and an enhanced laundry craft room. This home is a must see!!
$779,990
1410 Lytham Park Bulverde, TX 78163
- Type:
- Single Family
- Sq.Ft.:
- 3,002
- Status:
- Active
- Beds:
- 4
- Lot size:
- 0.22 Acres
- Year built:
- 2024
- Baths:
- 4.00
- MLS#:
- 1814091
- Subdivision:
- Ventana
ADDITIONAL INFORMATION
MLS# 1814091 - Built by Highland Homes - CONST. COMPLETED Nov 29 ~ This single-story home presents an impressive entrance to an expansive open layout! Walk through the 8' double door entry to 13' ceilings, an open sight line through the home, and 10' sliding glass doors leading to a generous covered outdoor patio. Enjoy the patio for grilling or just relaxing outside. Ample cabinet space, double ovens, wine hutch, and an oversized island come with the gourmet kitchen. Use the Entertainment Room as a Flex Room, Game Room, or Media Room. The home features multiple upgrades including quartz countertops, two-toned painted cabinets in the kitchen, and engineered wood flooring in the main living areas. No direct neighbors as this home backs to an open space. This home is a must see.
$769,000
1406 Lytham Park Bulverde, TX 78163
- Type:
- Single Family
- Sq.Ft.:
- 3,179
- Status:
- Active
- Beds:
- 4
- Lot size:
- 0.2 Acres
- Year built:
- 2024
- Baths:
- 4.00
- MLS#:
- 1814090
- Subdivision:
- Ventana
ADDITIONAL INFORMATION
MLS# 1814090 - Built by Highland Homes - CONST. COMPLETED Nov 01 ~ Corner lot. Large Open 1 story. High ceilings throughout. Oversized Outdoor Living with great views. 3rd Car Garage Great for storage. The Entertainment room located on the 1st FL!
$559,000
2918 Sussex Park Bulverde, TX 78163
- Type:
- Single Family
- Sq.Ft.:
- 2,855
- Status:
- Active
- Beds:
- 5
- Lot size:
- 0.12 Acres
- Year built:
- 2024
- Baths:
- 4.00
- MLS#:
- 1814088
- Subdivision:
- Ventana
ADDITIONAL INFORMATION
MLS# 1814088 - Built by Highland Homes - February completion! ~ Flat lot. No steps in frontrear. Large 2 story home features 2 bedrooms downstairs., 3 upstairs. Home features 2.5 car garage, great for storage space or motorcycle. Private study downstairs perfect work work from home life. Home includes oversized outdoor living area. Fireplace at the family room ideal for holidays. A must see.
$799,990
3048 Bristow Bulverde, TX 78163
- Type:
- Single Family
- Sq.Ft.:
- 3,209
- Status:
- Active
- Beds:
- 4
- Lot size:
- 0.21 Acres
- Year built:
- 2024
- Baths:
- 4.00
- MLS#:
- 1814087
- Subdivision:
- Ventana
ADDITIONAL INFORMATION
MLS# 1814087 - Built by Highland Homes - CONST. COMPLETED Nov 29 ~ This single-story home has dramatic curb appeal with a beautiful light brick exterior and a front yard with generous landscaping. Inside, you will find the epitome of modern luxury with a seamless blend of style, functionality and comfort with soaring ceilings, tall windows, and sliding glass doors leading out to a large outdoor covered patio. The gourmet kitchen includes a double oven, custom cabinets, a 5-burner gas cooktop, and elegant finishes. Entertainment Room can be used as a Flex Room, Game Room, or Media Room. Enhanced Laundry room a MUST SEE! Beautifully engineered wood flooring in the main living areas. The primary suite is a true retreat, boasting a spa-like bathroom with dual vanities, a soaking tub and a separate shower. Located in a desirable neighborhood, this home offers convenience, comfort and style, making it a must see.
$244,900
5510 WANDER WAY Bulverde, TX 78163
- Type:
- Single Family
- Sq.Ft.:
- 1,226
- Status:
- Active
- Beds:
- 3
- Lot size:
- 0.14 Acres
- Year built:
- 2019
- Baths:
- 2.00
- MLS#:
- 1813445
- Subdivision:
- HIDDEN TRAILS
ADDITIONAL INFORMATION
Nestled in beautiful Bulverde, this charming 3-bedroom, 2-bathroom home offers 1,217 square feet of living space. The bright and open layout welcomes you with a spacious living area that seamlessly flows into a well-equipped kitchen, complete with modern appliances and ample cabinet space. The master suite provides a serene retreat with its private en-suite bathroom. Outside, a large backyard offers plenty of space for outdoor entertaining or relaxation. Experience comfort and convenience in a peaceful setting, with easy access to local amenities and schools.
- Type:
- Single Family
- Sq.Ft.:
- 1,796
- Status:
- Active
- Beds:
- 4
- Lot size:
- 0.14 Acres
- Year built:
- 2022
- Baths:
- 2.00
- MLS#:
- 1813288
- Subdivision:
- Copper Canyon
ADDITIONAL INFORMATION
Single Story 1796 sq ft home offering 4 bedrooms & 2 baths-open concept Kitchen, dining and family room area. The open kitchen features spacious granite countertops, stainless steel appliances, decorative tile backsplash, a walk-in pantry, and a large kitchen island. Enjoy the private main bedroom suite located off the Family room, featuring a walk-in closet and large walking shower, covered patio, 9-foot ceilings, faux blinds throughout the home, and pre-plumb for water softener loop. Full yard irrigation,2 car garage.


Listings courtesy of Unlock MLS as distributed by MLS GRID. Based on information submitted to the MLS GRID as of {{last updated}}. All data is obtained from various sources and may not have been verified by broker or MLS GRID. Supplied Open House Information is subject to change without notice. All information should be independently reviewed and verified for accuracy. Properties may or may not be listed by the office/agent presenting the information. Properties displayed may be listed or sold by various participants in the MLS. Listings courtesy of ACTRIS MLS as distributed by MLS GRID, based on information submitted to the MLS GRID as of {{last updated}}.. All data is obtained from various sources and may not have been verified by broker or MLS GRID. Supplied Open House Information is subject to change without notice. All information should be independently reviewed and verified for accuracy. Properties may or may not be listed by the office/agent presenting the information. The Digital Millennium Copyright Act of 1998, 17 U.S.C. § 512 (the “DMCA”) provides recourse for copyright owners who believe that material appearing on the Internet infringes their rights under U.S. copyright law. If you believe in good faith that any content or material made available in connection with our website or services infringes your copyright, you (or your agent) may send us a notice requesting that the content or material be removed, or access to it blocked. Notices must be sent in writing by email to [email protected]. The DMCA requires that your notice of alleged copyright infringement include the following information: (1) description of the copyrighted work that is the subject of claimed infringement; (2) description of the alleged infringing content and information sufficient to permit us to locate the content; (3) contact information for you, including your address, telephone number and email address; (4) a statement by you that you have a good faith belief that the content in the manner complained of is not authorized by the copyright owner, or its agent, or by the operation of any law; (5) a statement by you, signed under penalty of perjury, that the inf
Bulverde Real Estate
The median home value in Bulverde, TX is $360,000. This is lower than the county median home value of $443,100. The national median home value is $338,100. The average price of homes sold in Bulverde, TX is $360,000. Approximately 81.71% of Bulverde homes are owned, compared to 9.65% rented, while 8.64% are vacant. Bulverde real estate listings include condos, townhomes, and single family homes for sale. Commercial properties are also available. If you see a property you’re interested in, contact a Bulverde real estate agent to arrange a tour today!
Bulverde, Texas has a population of 5,558. Bulverde is less family-centric than the surrounding county with 28.1% of the households containing married families with children. The county average for households married with children is 32.14%.
The median household income in Bulverde, Texas is $100,419. The median household income for the surrounding county is $85,912 compared to the national median of $69,021. The median age of people living in Bulverde is 50.9 years.
Bulverde Weather
The average high temperature in July is 93 degrees, with an average low temperature in January of 38.1 degrees. The average rainfall is approximately 34.3 inches per year, with 0.2 inches of snow per year.

