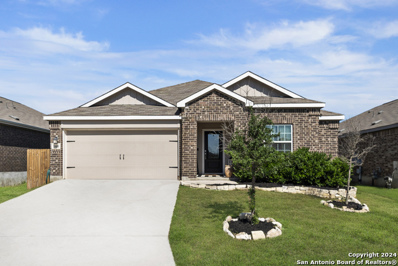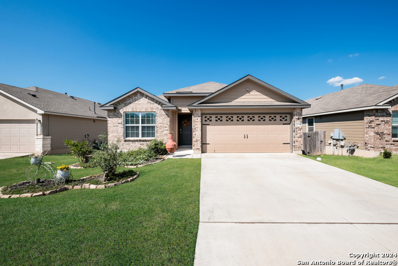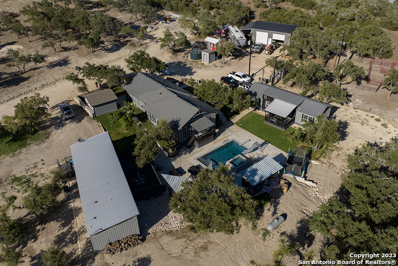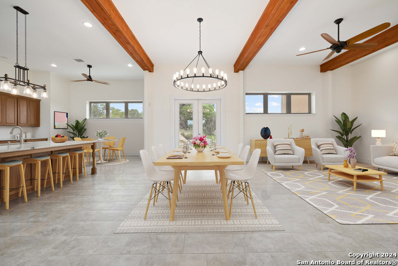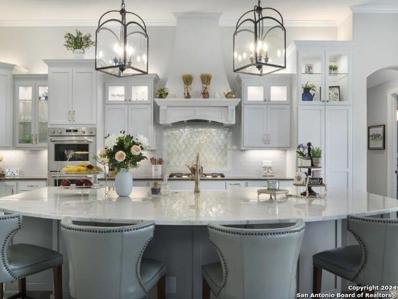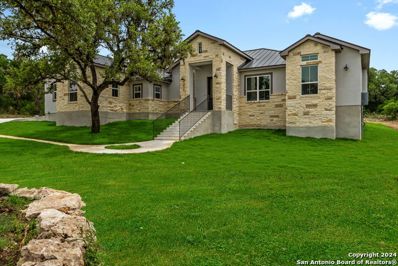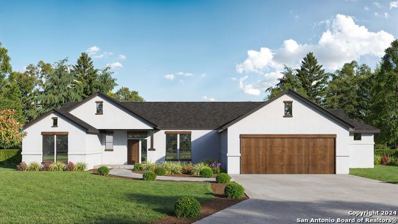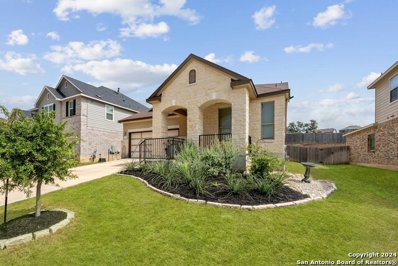Bulverde TX Homes for Sale
- Type:
- Single Family
- Sq.Ft.:
- 2,734
- Status:
- Active
- Beds:
- 4
- Lot size:
- 1.01 Acres
- Year built:
- 2023
- Baths:
- 4.00
- MLS#:
- 1812780
- Subdivision:
- BELLE OAKS RANCH PHASE II
ADDITIONAL INFORMATION
Welcome to your dream home in the picturesque community of Belle Oaks! This stunning new construction contemporary residence offers the perfect blend of luxury, efficiency, and modern living, situated on a sprawling acre of land. As you approach, the exterior boasts a sophisticated combination of stucco and a sleek metal roof, setting the tone for the chic design within. A grand entrance awaits through beautiful iron double doors, welcoming you into a world of elegance and comfort. This 4-bedroom, 3.5-bathroom home is meticulously designed with a focus on energy efficiency. Enjoy the convenience of a tankless water heater and the benefits of spray foam insulation throughout, ensuring your home remains environmentally conscious and cost-effective. The strategic location of this property is a true gem. Nestled between the charming town of Boerne and the vibrant city of San Antonio, you'll experience the best of both worlds. With an abundance of nearby retailers and restaurants, every convenience is at your fingertips. The interior of the home is bathed in natural light, thanks to strategically placed sliding glass doors that seamlessly connect the indoor and outdoor spaces. Step onto the covered patio, where you can host gatherings with friends and family, whether you prefer the comfort of the indoors or the beauty of the outdoor surroundings. This contemporary masterpiece is not just a home; it's a lifestyle. Immerse yourself in the tranquility of Belle Oaks while enjoying the modern amenities and thoughtful design that make this property truly exceptional. Don't miss the opportunity to make this house your home. Welcome to contemporary luxury living at its finest.
$379,999
31681 NIMBUS DR Bulverde, TX 78163
- Type:
- Single Family
- Sq.Ft.:
- 2,362
- Status:
- Active
- Beds:
- 4
- Lot size:
- 0.15 Acres
- Year built:
- 2019
- Baths:
- 3.00
- MLS#:
- 1812286
- Subdivision:
- HIDDEN TRAILS
ADDITIONAL INFORMATION
***UP TO $10,000 IN CONCESSIONS AVAILABLE WITH PREFERRED LENDER*** Welcome to your new sanctuary in the highly sought-after Hidden Trails neighborhood! This delightful single-story home features 4 spacious bedrooms, plus a dedicated office perfect for remote work or study. The open layout is ideal for modern living, with a generously sized dining room that flows seamlessly into the heart of the home. The kitchen is a standout, boasting a large island, stainless steel appliances, and gas cooking, making it a chef's dream that is sure to impress. Step outside to discover the wonderful amenities Hidden Trails has to offer. Enjoy sunny days at one of the multiple swimming pools, get your workout in at the fitness center, or unwind or host events at the clubhouse. Outdoor enthusiasts will love the catch-and-release pond, sports courts, and extensive biking and jogging trails-all within your community. This home is not just a place to live; it's a lifestyle. Don't miss the opportunity to make this wonderful starter home your own in the vibrant community of Hidden Trails, Bulverde! Schedule your showing today!
- Type:
- Single Family
- Sq.Ft.:
- 1,660
- Status:
- Active
- Beds:
- 3
- Lot size:
- 0.14 Acres
- Year built:
- 2020
- Baths:
- 2.00
- MLS#:
- 1812160
- Subdivision:
- COPPER CANYON
ADDITIONAL INFORMATION
Nestled in the highly sought-after Copper Canyon neighborhood, this beautiful one-story home offers the perfect blend of comfort and style. Step inside to discover an open concept layout that seamlessly connects living spaces, making it ideal for both relaxation and entertaining. With 3 bedrooms and 2 full baths, this home also features a formal dining room that could also act as a study or flex space, perfect for adapting to your needs. The heart of the home is the kitchen, complete with granite countertops, a subway tile backsplash, and a central island. Enjoy gas cooking and stainless steel appliances. The primary bedroom is thoughtfully separated from the other bedrooms, offering an added sense of privacy. The primary bath boasts a double vanity, a stand-alone shower, and a garden tub-a perfect retreat after a long day. Step outside to your own outdoor haven with a covered back patio overlooking a large, flat backyard. The home also comes equipped with a sprinkler system and water softener for added ease. No city taxes! Top-rated Comal ISD! This is where your next chapter begins!
- Type:
- Single Family
- Sq.Ft.:
- 2,720
- Status:
- Active
- Beds:
- 4
- Lot size:
- 0.15 Acres
- Year built:
- 2020
- Baths:
- 4.00
- MLS#:
- 1811557
- Subdivision:
- VENTANA
ADDITIONAL INFORMATION
Spacious 4-Bedroom Home with Stunning Backyard and Modern Features. Welcome to this beautiful 4-bedroom, 3.5-bathroom home located in the desirable Ventana subdivision, built by Bella Vista Homes. The backyard is a peaceful retreat with a rod iron fence, no back neighbors, and plenty of mature oak trees, offering privacy and natural beauty. Inside, you'll find a bright and airy 20ft open living room with large windows, filling the space with natural light and seamlessly flowing into the kitchen. The kitchen is perfect for the home chef, featuring a huge center island, a 4-burner stove, double ovens, and ample cabinet space. The great room's open layout makes it ideal for gatherings and everyday living. The master suite, located on the main floor, includes a bump-out area for extra space, double vanity sinks, a soaking tub, and a standalone shower. Upstairs, you'll find a spacious media room, a Jack-and-Jill bathroom between guest bedrooms, and an en-suite in one of the upstairs bedrooms-perfect for privacy and convenience. Additional highlights include a tankless water heater, Nest doorbell and thermostat, and blinds throughout the home. The fridge and fireplace will stay. The roof, HVAC, and water heater are all in great condition, giving peace of mind. The home is located near protected green spaces and includes access to the HOA's pool. With only carpet in the master bedroom and a front office downstairs, this home offers the perfect balance of comfort and functionality. Don't miss out on this beautifully maintained home with modern upgrades and a serene backyard-schedule your showing today!
- Type:
- Single Family
- Sq.Ft.:
- 2,377
- Status:
- Active
- Beds:
- 4
- Lot size:
- 0.13 Acres
- Year built:
- 2024
- Baths:
- 3.00
- MLS#:
- 1810639
- Subdivision:
- Hidden Trails
ADDITIONAL INFORMATION
The Gilson - This single-story home has a flexible layout with an open concept living area and a versatile bonus room. The shared living area includes the open kitchen, dining area and family room, along with a large, covered patio for outdoor living. The owner's suite is in the back of the home and has a private bathroom and large walk-in closet. Estimated COE Jan 2025. Prices, dimensions and features may vary and are subject to change. Photos are for illustrative purposes only.
$599,000
226 Shearer Road Bulverde, TX 78163
- Type:
- Single Family
- Sq.Ft.:
- 1,879
- Status:
- Active
- Beds:
- 3
- Lot size:
- 4.62 Acres
- Year built:
- 1994
- Baths:
- 2.00
- MLS#:
- 1809848
- Subdivision:
- Karen Estates
ADDITIONAL INFORMATION
Nestled on a sprawling 4.62-acre lot, this charming home offers the perfect blend of country living and proximity to urban conveniences. Ideal for horse lovers, the property features horse stables, a small barn, and plenty of open space. Step inside and you'll be greeted by a warm, inviting atmosphere. The eat-in kitchen is perfect for family meals, while the large living room provides ample space for relaxation. Natural light floods the home through numerous windows, creating a bright and airy ambiance. Both bathrooms have been tastefully updated with lovely modern finishes, adding a touch of elegance. Outside, enjoy two covered porches, perfect for morning coffee or unwinding after a long day. For entertaining, the patio slab is a great space to host gatherings with friends and family. This property is truly a slice of paradise, ready to be your dream home!
- Type:
- Single Family
- Sq.Ft.:
- 2,400
- Status:
- Active
- Beds:
- 3
- Lot size:
- 0.16 Acres
- Year built:
- 2019
- Baths:
- 3.00
- MLS#:
- 1809521
- Subdivision:
- VENTANA
ADDITIONAL INFORMATION
Welcome to the Best Home Value In Ventana. Three Split BR's - 3 Full Baths - Oversize Multi-Purpose Room (could be converted to a 4th BR) and a huge Open Living Area, with Kitchen, Dining and Living, open to a huge Trex Deck and green space behind the property. This Home Includes: 3 Smart TV's, Ceiling Fans and Lights in every Room, Custom 24'X22' Trex Back Patio; Extra Ceiling Insulation for Superior Energy Efficiency; 14'X16' Multi-Purpose Room; Huge Kitchen with 4'X10' Center Island, Abundant Kitchen Cabinets. GE Cafe' 27.6 CUFT Refrigerator; Walk-in Pantry. In the Utility Room you'll find a GE Refrigerator and Maytag Bravos MCT Washer and Dryer (Commercial Grade).
- Type:
- Single Family
- Sq.Ft.:
- 3,144
- Status:
- Active
- Beds:
- 4
- Lot size:
- 1.01 Acres
- Year built:
- 2022
- Baths:
- 3.00
- MLS#:
- 1809220
- Subdivision:
- Belle Oaks
ADDITIONAL INFORMATION
Welcome to this stunning custom-built home in the highly sought-after Belle Oaks community in Bulverde, TX! Built in 2022, this immaculate property offers 4 spacious bedrooms, 3 full bathrooms, and a 3-car garage. The open-concept design seamlessly blends modern luxury with everyday comfort. Step outside into your private oasis, complete with a sparkling pool, relaxing hot tub, a covered back patio, and a fully equipped outdoor kitchen-all surrounded by beautiful landscaping that ensures privacy and tranquility. Belle Oaks offers a host of amenities, including walking trails, basketball courts, tennis and pickleball courts, a community swimming pool, and a playground, making this neighborhood ideal for an active lifestyle. This home is a must-see for those seeking upscale living in a serene, amenity-rich setting.
$995,000
30310 Beck Rd Bulverde, TX 78163
- Type:
- Single Family
- Sq.Ft.:
- 3,964
- Status:
- Active
- Beds:
- 4
- Lot size:
- 5 Acres
- Year built:
- 1998
- Baths:
- 5.00
- MLS#:
- 1809089
- Subdivision:
- SKYRIDGE
ADDITIONAL INFORMATION
Welcome to your private home in the heart of the Texas Hill Country! Nestled in the prestigious Skyridge subdivision, this 5 ACRE property (5.88 ACRES also for sale, See MLS#1819706) offers the perfect blend of tranquility and nature. Surrounded by mature trees and enveloped in natural beauty with deer and other wildlife, this home offers an unparalleled opportunity to experience the very best of Texas living. You'll love the open floor plan with high ceilings perfect for both relaxing and entertaining. As you enter, you'll be welcomed into a spacious living area featuring a cozy wood-burning fireplace and a convenient wet bar. The spacious kitchen has granite countertops and backsplash, and an island overlooking the living area. The primary bedroom is located on the main floor. The second floor consists of the 3 other bedrooms and bathrooms. Enjoy majestic sunset views from the second floor balcony. Enjoy a beautiful morning in your own library as the natural light shines through the large windows creating an inviting and peaceful ambiance. An additional space including a kitchenette, living area, full bathroom is perfect for accommodating guests. The additional garage has plenty of space to convert into a game room or the freedom to personalize the property to your liking. Indulge in an outdoor experience from the covered pavilion as you gather around the fireplace and enjoy the Texas hill country evenings. This Texas hill country home is close in proximity to restaurants, schools, and entertainment.
- Type:
- Single Family
- Sq.Ft.:
- 3,824
- Status:
- Active
- Beds:
- 4
- Lot size:
- 1.55 Acres
- Year built:
- 2010
- Baths:
- 5.00
- MLS#:
- 1808694
- Subdivision:
- SADDLERIDGE
ADDITIONAL INFORMATION
This beautiful Custom home has everything! Casita, Pool/hot tub, Outdoor Kitchen, square footage, Acreage (level lot) and Location!! All upgrades added after 2016. A beautiful Mediterranean estate located in the picturesque Hill Country within a gated community. Situated on 1.5 acres of land, this property offers a stunning exterior with newly painted walls and meticulously landscaped gardens. The focal point of the outdoor area is the sparkling pool and hot tub, which is complemented by a pool/guest house. The pool features a beach entry, making it easily accessible for individuals with mobility impairments. Surrounding the pool are multiple covered seating areas, perfect for outdoor entertainment and relaxation. Additionally, there is an outdoor kitchen, providing convenience for hosting outdoor gatherings. Moving inside, the gourmet kitchen is a chef's dream, complete with a walk-in pantry, stainless steel appliances, gas cooking, and granite countertops. The kitchen also features plantation shutters and a wet bar with a wine fridge, adding a touch of elegance to the space. The primary bedroom boasts two walk-in closets, and the en-suite bathroom includes a jet tub for ultimate relaxation. This estate offers various amenities, including a media room for movie nights and a study with two closets, providing ample storage space. A private courtyard with an outdoor fireplace adds a cozy and inviting ambiance to the property. Extra storage can be found throughout the house, and the oversized three-car garage ensures ample space for vehicles and additional storage needs. The tile roof adds a touch of sophistication to the exterior, while the custom front door welcomes guests with elegance. Each bedroom in the house has its own bathroom, ensuring privacy and convenience for all occupants. Additionally, there is a mother-in-law suite, providing separate living quarters for extended family or guests. The property also offers the convenience of plumbing in place for an outdoor toilet and shower stall beside the pool house, adding to the functionality of the outdoor area. The only room located upstairs is a bonus room, which can serve multiple purposes depending on the homeowner's needs. Located just two minutes away from Highway 281, this Mediterranean estate combines luxurious living with the tranquility of the Hill Country. It offers ample space for outdoor enjoyment, stunning architectural features, and modern amenities throughout the house. This property is truly a dream home for those seeking a Mediterranean-inspired oasis in a gated community.
$824,999
917 Jenny Leigh Bulverde, TX 78163
- Type:
- Single Family
- Sq.Ft.:
- 2,592
- Status:
- Active
- Beds:
- 4
- Lot size:
- 1.01 Acres
- Year built:
- 2020
- Baths:
- 3.00
- MLS#:
- 1807950
- Subdivision:
- BELLE OAKS RANCH
ADDITIONAL INFORMATION
***Financing fell through**** Welcome to this immaculate, one-story home nestled in the prestigious Belle Oaks community. With its open floor plan, this light-filled residence exudes a sense of spaciousness and serenity. Situated on a private 1-acre corner lot, the property offers unparalleled privacy and peaceful surroundings, enhanced by an easement that ensures you'll never see the neighbor behind you. The home features a designated office, ideal for remote work or study, and a cozy gas fireplace that adds warmth and charm to the living area. Step outside to your personal backyard oasis, where a covered patio awaits, alongside 1,800 square feet of flagstone patio. Enjoy outdoor cooking with the Memphis pellet grill, unwind under the cedar pavilion, or relax beneath the shade of large live oaks. The gourmet kitchen is a culinary dream, boasting an island, pull-out drawers, a spacious pantry, and expansive bar seating. Elegant granite countertops, stainless steel appliances, gas cooking, and double ovens make this kitchen both functional and stylish. The master bedroom suite offers a private retreat with direct access to the patio. Pamper yourself in the luxurious en-suite bath featuring dual vanities, a soaking tub, a walk-in shower, and a generous walk-in closet. Additional features of this stunning home include a 3-car garage and access to an exceptional amenity center, complete with a clubhouse, pool, and both basketball and pickleball courts. This property combines luxury, comfort, and convenience in one remarkable package.
- Type:
- Single Family
- Sq.Ft.:
- 3,161
- Status:
- Active
- Beds:
- 5
- Lot size:
- 0.16 Acres
- Year built:
- 2020
- Baths:
- 4.00
- MLS#:
- 1808151
- Subdivision:
- VENTANA
ADDITIONAL INFORMATION
SELLER IS OFFERING $10,000 IN CONCESSIONS to go towards an interest rate buy down or closing costs, for an acceptable offer! In addition, their preferred lender is offering up to a $5,000 credit. Nestled in a picturesque greenbelt just outside the bustling city limits, this beautiful home offers a delightful escape from urban chaos. With four spacious bedrooms on the main floor and a flex room upstairs that could easily be used as a fifth bedroom (because who doesn't need a hideaway?), this house boasts more storage than you'll know what to do with. Four full bathrooms mean no more awkward waiting for the shower; everyone can take their time grooming without a hint of stress. The open floorplan is perfect for entertaining, allowing you to whip up guacamole while keeping an eye on the kids who are undoubtedly turning the living room into a fort. Best of all? You get to enjoy all this tranquility without the burden of city taxes. Cheers to living large without breaking the bank!
- Type:
- Single Family
- Sq.Ft.:
- 2,312
- Status:
- Active
- Beds:
- 4
- Lot size:
- 0.12 Acres
- Year built:
- 2020
- Baths:
- 3.00
- MLS#:
- 1806579
- Subdivision:
- COPPER CANYON
ADDITIONAL INFORMATION
This meticulous 4-bedroom, 2.5-bathroom, two-story gem is a rare find, and you won't want to miss your chance to make it yours. It offers an inviting open floor plan; upon entry you have your formal dining room and spacious living area creating an inviting atmosphere for gatherings. The well-designed layout seamlessly connects the living space to the kitchen and breakfast bar. Tile throughout. The master bedroom is downstairs and there are 3 additional spacious secondary bedrooms upstairs along with a game room. This beautiful residence is perfect for both family living and entertaining friends. The two-car garage has a garage door opener, and it also offers an electric car charging outlet. The backyard has a privacy fence with solar lights and a covered patio with a ceiling fan. Perfect for family BBQ's. There is neighborhood park/playground, swimming pool and sports court. This is a MUST see! Welcome to your dream home!
$515,000
3797 Brahman Rd Bulverde, TX 78163
- Type:
- Single Family
- Sq.Ft.:
- 2,545
- Status:
- Active
- Beds:
- 5
- Lot size:
- 0.24 Acres
- Year built:
- 2014
- Baths:
- 3.00
- MLS#:
- 1806222
- Subdivision:
- JOHNSON RANCH - COMAL
ADDITIONAL INFORMATION
Welcome to your ideal home in the picturesque Texas Hill Country! This beautifully maintained, single-story residence, built in 2014, embodies both sophistication and functionality in the coveted Johnson Ranch community. With its open-concept design and upscale finishes, this 5-bedroom home, one secondary bedroom has private bathroom perfectly blends comfort and style. As you enter, you'll be greeted by stunning flooring and soaring ceilings that create a light, airy ambiance. The welcoming foyer leads to a gourmet kitchen, complete with exquisite granite countertops, upgraded cabinets, stainless steel appliances, a gas range, and a spacious island perfect for both cooking and casual dining. Adjacent to the kitchen, the sunlit family room, featuring large windows, provides an ideal setting for relaxation and entertaining. The serene owner's suite offers a luxurious retreat with a tray ceiling, abundant natural light, and a spa-like en-suite bathroom featuring dual walk-in closets. Additionally, you'll find three generously sized bedrooms and a flexible bonus room that can serve as an office or extra living space. Step outside to a charming covered patio overlooking a meticulously manicured lawn-an excellent space for entertaining or simply enjoying the outdoors. The expansive, fenced yard provides privacy and ample space for recreational activities. Added conveniences include a full sprinkler system and water softener. Located just a short drive from San Antonio, Boerne, and New Braunfels, and within walking distance to Johnson Ranch Elementary School, this home offers easy access to top-rated schools, grocery stores, coffee shops, and more. The newly expanded Highway 281 ensures swift connectivity to the San Antonio Airport, streamlining your travel and commute. This home is move-in ready and awaits your arrival. See floor plan for home's layout. Schedule a private tour today to experience the serene and elegant living this property has to offer!
$3,870,000
601 SHEARER RD Bulverde, TX 78163
- Type:
- Other
- Sq.Ft.:
- 2,490
- Status:
- Active
- Beds:
- 3
- Year built:
- 1928
- Baths:
- 2.00
- MLS#:
- 1805543
ADDITIONAL INFORMATION
Investment business opportunity. Investing in residential property with a business opportunity can be an attractive proposition especially in areas where mixed use developments are thriving. Seize this unique opportunity presented by a tranquil 14-acre farm retreat where modern comfort converges with versatile recreational potential. The main house, originally built in 1928 has been thoughtfully remodeled and expanded thus seamlessly blending classic charm with contemporary design. This inviting property opens doors to a range of possibilities all within a serene setting. Step into the heart of the farmstead where the main house stands offering 2 to 3 bedrooms, 2 bathrooms, a chef's kitchen which invites comfortable living. Adjacent to this space are two guest houses each with of 2 bedrooms, 2 bathrooms, and a well-equipped kitchen ensuring the privacy and comfort of your guests. Beyond the interiors lies a private outdoor haven. Immerse yourself in the newly installed pool, complete with a diving board, slide, and a relaxing hot tub. The playground area features an in-ground trampoline whilst the outdoor kitchen features an imported wood-burning pizza oven from Italy promising delightful culinary experiences. As you explore further you'll encounter a charming array of farm animals; including registered American Wagyu and Black Angus cows. This property is primed for gatherings providing an idyllic backdrop for quality time with loved ones. Whether you're seeking a permanent residence, a weekend getaway, a ranch, or an event venue this versatile property accommodates various aspirations. The flexible land-use regulations also pave the way for Airbnb or VRBO rentals. Meticulous upgrades and renovations have transformed the property, with a comprehensive list of improvements available in the attached documents. The turnkey nature of this offering empowers the buyer to curate the inclusions. Seize the opportunity to embrace a serene farm lifestyle with modern amenities, encapsulating endless possibilities.
$860,000
6751 WRANGLER CIR Bulverde, TX 78163
- Type:
- Single Family
- Sq.Ft.:
- 4,989
- Status:
- Active
- Beds:
- 3
- Lot size:
- 2.06 Acres
- Year built:
- 2018
- Baths:
- 4.00
- MLS#:
- 1805293
- Subdivision:
- RIM ROCK RANCH
ADDITIONAL INFORMATION
Welcome to this luxurious retreat nestled in the heart of the desirable community of Rim Rock Ranch. This sprawling estate boasts nearly 5000 square feet of meticulously designed living space. Situated on a generous 2-acre lot, this home provides a thoughtfully crafted floor plan featuring 3 spacious bedrooms and 3.5 baths, a media room, office, providing ample space for both relaxation and entertainment. The master suite is a sanctuary unto itself, complete with a lavish ensuite bath and walk-in closet. Entertain guests within the expansive living areas, including a gourmet kitchen equipped with top-of-the-line appliances, granite countertops, and custom cabinetry. The adjoining dining area and family room are ideal for hosting gatherings or simply unwinding after a long day. Escape to the outdoors with plenty of room to roam, this property offers endless possibilities for outdoor enjoyment and recreation.
$1,345,000
873 Annabelle Bulverde, TX 78163
- Type:
- Single Family
- Sq.Ft.:
- 3,075
- Status:
- Active
- Beds:
- 3
- Lot size:
- 1.98 Acres
- Year built:
- 2024
- Baths:
- 3.00
- MLS#:
- 1805018
- Subdivision:
- BELLE OAKS RANCH
ADDITIONAL INFORMATION
This TO BE BUILT luxury home offers an exceptional floorplan suited to fit perfectly on a gorgeous nearly 2 acre lot nestled amongst mature oak trees. Build this traditional one story home in the beautiful gated community of Belle Oaks Ranch. This 3075 square foot home would include 3 bedrooms + 3 bathrooms + office/study + great room with cozy fireplace + gourmet kitchen with large butler's pantry + dining area + expansive utility room. There is attic access from the stair well located in the garage. Endless possibilities, consider the unfinished space above the 3 car garage to make into guest quarters. Buyer will have the opportunity to customize their home selections or bring their own floor plan. Expect nothing but the highest quality and superb craftmanship offered by award winning home builder, T.A. French Custom Builder. Lot is for sale separately MLS# 1745979.
$1,175,000
718 Post Oak Ridge Bulverde, TX 78163
- Type:
- Single Family
- Sq.Ft.:
- 3,757
- Status:
- Active
- Beds:
- 5
- Lot size:
- 1.01 Acres
- Year built:
- 2021
- Baths:
- 4.00
- MLS#:
- 1803445
- Subdivision:
- BELLE OAKS RANCH
ADDITIONAL INFORMATION
Welcome to a truly exceptional residence in the prestigious neighborhood of Belle Oaks. This custom 1.5-story home showcases a meticulously designed split floor plan, harmonizing luxury with functionality. Set on a serene, tree-filled lot, the property greets you with a light-filled foyer that opens up to captivating views of the park-like backyard.The heart of the home is a culinary delight, featuring a gourmet kitchen outfitted with commercial-grade appliances, including a La Cornue 6-burner gas range with a griddle, a Sub-Zero refrigerator, and sleek quartz countertops with bar seating. The kitchen flows effortlessly into a large dining area, all framed by expansive windows that provide picturesque views and are adorned with custom window treatments. A double-sided fireplace adds warmth and elegance, visible from both the kitchen and living area, complemented by an additional beverage area and a walk-in pantry for convenience.The main floor is thoughtfully designed for multi-generational living, with two bedrooms and bath offering privacy and comfort. The luxurious master suite is private, featuring a spa-like bathroom with mirrored hexagon tiles, a California walk-through shower, and a free-standing tub, all set within custom cabinetry with ample drawer space. Ascend to the second floor, which provides a perfect quiet retreat with two additional bedrooms, an adjoining bath, and a spacious living area. This level offers a serene space for relaxation and privacy.The backyard is an oasis of tranquility, surrounded by mature trees and shaded areas, complete with a covered patio and a small fenced-in area of artificial turf for pets. The expansive lot, with its irrigation system and large gate for backyard access, is an ideal canvas for adding a pool or creating your dream outdoor space. Additional features include a designated office space, versatile flex areas, and a 3-car garage, ensuring that every need is met with ease. This home epitomizes luxury living with its combination of sophisticated design, thoughtful details, and unparalleled privacy.
- Type:
- Single Family
- Sq.Ft.:
- 2,567
- Status:
- Active
- Beds:
- 3
- Lot size:
- 1.44 Acres
- Baths:
- 2.00
- MLS#:
- 1804624
- Subdivision:
- BELLE OAKS RANCH
ADDITIONAL INFORMATION
AMAZING VIEW LOT- GREAT STREET- BRAND NEW EVERVIEW HOME 2021 BELLE OAKS -PARADE OF HOMES BUILDER. METAL ROOF, STONE & STUCCO EXT, HUGE KITCHEN W/ OVERSIZED ISLAND, ALL WOOD CABS, BUILT IN STAINLESS STEEL APPLIANCES, WALK IN PANTRY, OPEN TO 20 X 17 LIV RM, W/ BEAM CEILING TREATMENT, BUTT GLASS WINDOW TO VAULTED CEILING T&G PATIO, DOUBLE DOORS TO GAMEROOM WITH, WETBAR & ISLAND BAR - WINDOWS ALL OUT BACK TO SEE AMAZING VIEW FOR THIS LOT, VAULTED CEILING MASTER W, SITTING RM, DOUBLE DOOR TO MASTER BATH, OVERSIZED WALK IN SHOWR, SOAKER TUB & SPLIT VANITY - BEAM CEILING, HUGE CLOSET, 8 FOOT DOORS, GRANITE OR QUARTZ TOPS, GREAT CEILINGS & CONSTRUCTION.
- Type:
- Single Family
- Sq.Ft.:
- 2,197
- Status:
- Active
- Beds:
- 3
- Lot size:
- 1.27 Acres
- Year built:
- 2023
- Baths:
- 2.00
- MLS#:
- 1804560
- Subdivision:
- OAK VILLAGE NORTH
ADDITIONAL INFORMATION
We invite you to visit this custom built home on 1.26 Acres of Land. In a setting that gives a tranquil and serene lifestyle . This Dream home will offer high ceilings and spacious living areas, Inviting Owners Retreat. Overlooking no upgrades you'll love the finishes of this property. Under Construction.
$399,000
3556 VUITTON Bulverde, TX 78163
- Type:
- Single Family
- Sq.Ft.:
- 2,655
- Status:
- Active
- Beds:
- 4
- Lot size:
- 0.15 Acres
- Year built:
- 2017
- Baths:
- 3.00
- MLS#:
- 1804421
- Subdivision:
- Edgebrook
ADDITIONAL INFORMATION
Price drop! No MUD taxes! Check out this meticulously maintained home! Home includes granite kitchen countertops, gorgeous kitchen cabinet hardware, custom built-in cabinets in office and laundry room, new flooring, freshly painted rooms, beautifully designed patio covers, an office that could be a 5th bedroom and an oversized upstairs flex space that has the ability to be used as a game room or bedroom. This property has quick access to US 281 for shopping, restaurants and medical, also within 5-15 minutes to all zoned schools. Home has been professionally landscaped in the front and back yard, so retreat to your private covered patio and enjoy the peace and quiet or relax at the community pool and playground just down the road.
$849,900
3865 Fox Trot Trl Bulverde, TX 78163
- Type:
- Single Family
- Sq.Ft.:
- 3,046
- Status:
- Active
- Beds:
- 3
- Lot size:
- 0.4 Acres
- Year built:
- 2021
- Baths:
- 3.00
- MLS#:
- 5293331
- Subdivision:
- Johnson Ranch Sub Ph 2 Un 3
ADDITIONAL INFORMATION
Welcome to this immaculate near-new custom 1 story home nestled in the desirable Johnson Ranch community. This home is situated on a premium elevated lot without backyard neighbors and amazing hill country views! Every detail has been meticulously curated, showcasing top-of-the-line upgrades that elevate this property to the pinnacle of luxury living. Soaring ceilings welcome you as you enter and continue with an airy, open-concept with abundant natural light throughout the home. The property features three bedrooms, a study, large game room, and a spacious three-car garage. The primary bedroom and spa-like bath provide a tranquil retreat, perfect for relaxation. All windows have been fitted with custom motorized shades that can be accessed through your app. Enjoy outdoors with a large covered patio that includes a gas grill, griddle, sink and outdoor TV.
- Type:
- Single Family
- Sq.Ft.:
- 2,101
- Status:
- Active
- Beds:
- 4
- Lot size:
- 0.11 Acres
- Year built:
- 2024
- Baths:
- 3.00
- MLS#:
- 1803436
- Subdivision:
- VENTANA
ADDITIONAL INFORMATION
Love where you live in Ventana in Bulverde, Texas! The Addison floor plan is a charming 1-story home with 4 bedrooms, 3 bathrooms, and a 3-car garage. With a large island overlooking the family room, you'll love entertaining in this home! The gourmet kitchen is sure to please with 42-inch cabinets, granite countertops, and stainless-steel appliances! The spacious Owner's Suite features a separate tub and shower and a walk-in closet. Enjoy the great outdoors with a covered patio! Don't miss your opportunity to call Ventana home, schedule a visit today! *Photos are a representation of the floor plan. Options and interior selections will vary.*
- Type:
- Single Family
- Sq.Ft.:
- 2,652
- Status:
- Active
- Beds:
- 4
- Lot size:
- 0.11 Acres
- Year built:
- 2024
- Baths:
- 4.00
- MLS#:
- 1803405
- Subdivision:
- VENTANA
ADDITIONAL INFORMATION
Love where you live in Ventana in Bulverde, Texas! The Wheeler floor plan is a stunning 2-story home, with soaring ceilings in the family room, and features 4 bedrooms, 3.5 bathrooms, a game room, and a 2.5-car garage. This home has it all, including a study, vinyl plank flooring throughout the common areas, and a large island overlooking the expansive family room! The gourmet kitchen is sure to please with 42" cabinets, granite countertops, double oven, and stainless-steel appliances! Retreat to the first floor Owner's Suite featuring a separate tub and shower and a sizable walk-in closet. Enjoy the great outdoors with a covered patio! Don't miss your opportunity to call Ventana home, schedule a visit today!
- Type:
- Single Family
- Sq.Ft.:
- 2,652
- Status:
- Active
- Beds:
- 4
- Lot size:
- 0.11 Acres
- Year built:
- 2024
- Baths:
- 4.00
- MLS#:
- 1803360
- Subdivision:
- VENTANA
ADDITIONAL INFORMATION
Love where you live in Ventana in Bulverde, Texas! The Wheeler floor plan is a stunning 2-story home, with soaring ceilings in the family room, and features 4 bedrooms, 3.5 bathrooms, a game room, and a 3-car garage. This home has it all, including a study, vinyl plank flooring throughout the common areas, and a large island overlooking the expansive family room! The gourmet kitchen is sure to please with 42" cabinets, granite countertops, double oven, and stainless-steel appliances! Retreat to the first floor Owner's Suite featuring a separate tub and shower and a sizable walk-in closet. Enjoy the great outdoors with a covered patio! Don't miss your opportunity to call Ventana home, schedule a visit today! *Photos are a representation of the floor plan. Options and interior selections will vary.*


Listings courtesy of Unlock MLS as distributed by MLS GRID. Based on information submitted to the MLS GRID as of {{last updated}}. All data is obtained from various sources and may not have been verified by broker or MLS GRID. Supplied Open House Information is subject to change without notice. All information should be independently reviewed and verified for accuracy. Properties may or may not be listed by the office/agent presenting the information. Properties displayed may be listed or sold by various participants in the MLS. Listings courtesy of ACTRIS MLS as distributed by MLS GRID, based on information submitted to the MLS GRID as of {{last updated}}.. All data is obtained from various sources and may not have been verified by broker or MLS GRID. Supplied Open House Information is subject to change without notice. All information should be independently reviewed and verified for accuracy. Properties may or may not be listed by the office/agent presenting the information. The Digital Millennium Copyright Act of 1998, 17 U.S.C. § 512 (the “DMCA”) provides recourse for copyright owners who believe that material appearing on the Internet infringes their rights under U.S. copyright law. If you believe in good faith that any content or material made available in connection with our website or services infringes your copyright, you (or your agent) may send us a notice requesting that the content or material be removed, or access to it blocked. Notices must be sent in writing by email to [email protected]. The DMCA requires that your notice of alleged copyright infringement include the following information: (1) description of the copyrighted work that is the subject of claimed infringement; (2) description of the alleged infringing content and information sufficient to permit us to locate the content; (3) contact information for you, including your address, telephone number and email address; (4) a statement by you that you have a good faith belief that the content in the manner complained of is not authorized by the copyright owner, or its agent, or by the operation of any law; (5) a statement by you, signed under penalty of perjury, that the inf
Bulverde Real Estate
The median home value in Bulverde, TX is $360,000. This is lower than the county median home value of $443,100. The national median home value is $338,100. The average price of homes sold in Bulverde, TX is $360,000. Approximately 81.71% of Bulverde homes are owned, compared to 9.65% rented, while 8.64% are vacant. Bulverde real estate listings include condos, townhomes, and single family homes for sale. Commercial properties are also available. If you see a property you’re interested in, contact a Bulverde real estate agent to arrange a tour today!
Bulverde, Texas has a population of 5,558. Bulverde is less family-centric than the surrounding county with 28.1% of the households containing married families with children. The county average for households married with children is 32.14%.
The median household income in Bulverde, Texas is $100,419. The median household income for the surrounding county is $85,912 compared to the national median of $69,021. The median age of people living in Bulverde is 50.9 years.
Bulverde Weather
The average high temperature in July is 93 degrees, with an average low temperature in January of 38.1 degrees. The average rainfall is approximately 34.3 inches per year, with 0.2 inches of snow per year.

