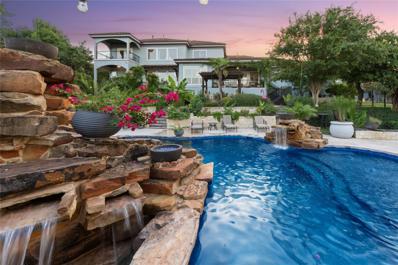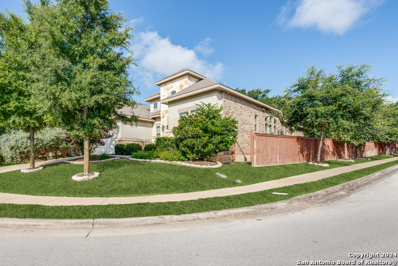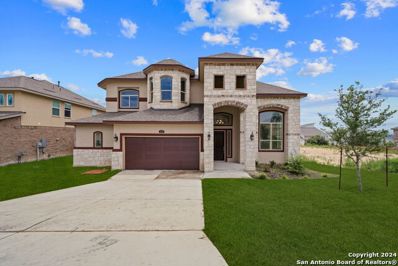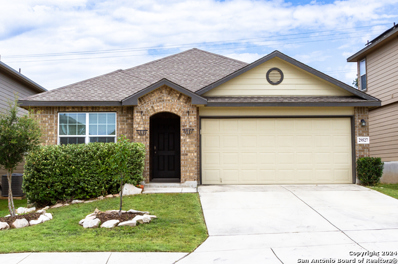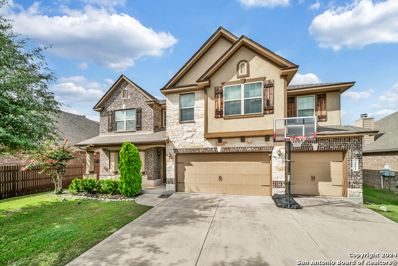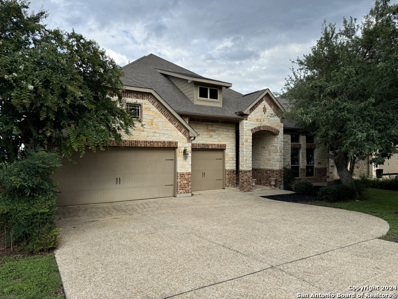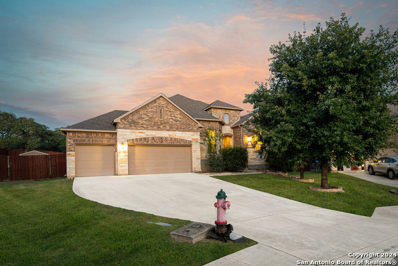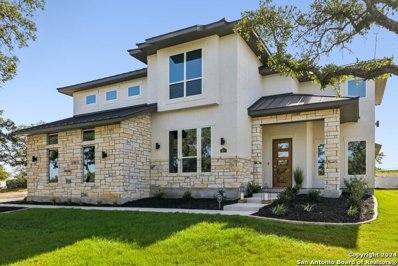Bulverde TX Homes for Sale
$1,265,000
846 Maximino Ridge Rd Bulverde, TX 78163
Open House:
Saturday, 1/4 7:00-10:00PM
- Type:
- Single Family
- Sq.Ft.:
- 4,004
- Status:
- Active
- Beds:
- 5
- Lot size:
- 1.04 Acres
- Year built:
- 2021
- Baths:
- 6.00
- MLS#:
- 1777640
- Subdivision:
- BELLE OAKS RANCH
ADDITIONAL INFORMATION
Welcome to this magnificent custom built home nestled in the prestigious Belle Oaks Ranch community. Sprawling over an acre of land, this corner lot property is a one and a half story architectural masterpiece with a natural stone exterior, offering over 4,000 square feet of sophisticated living space. This luxurious home with five spacious bedrooms and four full and two half bathrooms beckons you inside through a grand double door entry that leads you into a world of refined elegance with a spacious open floor plan, soaring 12-foot ceilings, and abundant natural light streaming in through oversized windows, illuminating every detail of this stunning home. A focal point of this home, the gourmet kitchen will inspire your inner chef. Outfitted with state-of-the-art Dacor appliances, dolomite countertops, and handcrafted Michael Edward cabinets, this kitchen is equipped for both function and style. The primary suite is a sanctuary of its own, designed for ultimate comfort and relaxation. It features a lavish soaking tub and an oversized walk-in shower with a picture window with privacy glass, bathing the decadent shower in soft natural light. The walk-in closet with custom built-ins makes your daily routine feel like a trip to Rodeo Drive. The expansive windows not only offer panoramic views of the oak trees dotting the property, adding to its serene ambiance and providing a tranquil retreat from the hustle and bustle of the daily grind. The upstairs features a gameroom with a terrace overlooking the backyard and the serenity of the trees that line the area, plus two of the bedrooms. This home is more than just a place to live - it's a statement of luxury and elegance. Here, every day is an opportunity to indulge in the finer things in life.
$385,000
5684 JASMINE SPUR Bulverde, TX 78163
- Type:
- Single Family
- Sq.Ft.:
- 1,930
- Status:
- Active
- Beds:
- 3
- Lot size:
- 0.29 Acres
- Year built:
- 2020
- Baths:
- 2.00
- MLS#:
- 1803081
- Subdivision:
- HIDDEN TRAILS
ADDITIONAL INFORMATION
CONVENIENTLY LOCATED just off Hwy. 281! Scenic beauty of the Hill Country BUT close to the city! Highly sought after community of Hidden Trails! Popular Sibley open floor plan offers a private home office option in addition to three bedrooms! One of the most valuable cul-de-sac homesites available! A little over quarter acre backing up to sprawling ranch property giving you something unique and certainly private! Easy care luxury vinyl plank flooring throughout! Stunning accents include eye catching white shiplap wall decor! Light and bright island kitchen with recessed lighting and lots of white cabinetry! Counter height seating, stainless appliances, accent backsplash, granite counters and a large walk in pantry! Eat in dining gives you some excellent entertaining options! Living space seats a large crowd! Primary bedroom views the serene backyard. Enormous walk in shower and dual sinks! BIG closet! The park like backyard retreat for the gardener, bird watching enthusiast or simply looking for a quiet escape. Perfect blend of privacy, beauty and relaxation. Backs up to trees and huge easement between Hidden Trails and the existing neighborhood far behind. Plenty of deer to grace the land! Owners have enhanced the covered patio with extended party size concrete space with nice looking brick edging. Smoke pad ready or throw a log on a fire pit! Definitely a future in ground pool option! Or ready for the hot tub! Garage is roomy enough for an extra refrigerator and separate freezer. Energy efficient with extremely low electric bills during the long, hot Texas summers. Water softener! Resort style amenities in this community include exclusive clubhouse, infinity edge and beach entry play pool and a separate Jr. Olympic style pool. Kiddos will love the Splash pad! State of the art fitness center with 24/7 resident access, two playgrounds, catch and release fishing pond, walk jog trails, basketball court, BBQ and picnic areas and dog friendly Kleck Park. Be the envy of your friends, make your new address at 5684 Jasmine Spur in Hidden Trails!!
$2,299,000
1628 Old Boerne Rd Bulverde, TX 78163
- Type:
- Single Family
- Sq.Ft.:
- 6,018
- Status:
- Active
- Beds:
- 5
- Lot size:
- 8.64 Acres
- Year built:
- 2006
- Baths:
- 5.00
- MLS#:
- 3770814
- Subdivision:
- Palmer Heights
ADDITIONAL INFORMATION
UNRESTRICTED 8.64 ACRES! NO HOA! UNOBSTRUCTED PANORAMIC VIEWS! The ultimate Hill Country retreat, this private Mediterranean estate is nestled hilltop, in the highly coveted Bulverde, Texas. Boasting a luxurious blend of comfort, elegance and modern chic, this property is everything you've ever wanted in a home! As you travel up the private drive you are greeted with meticulously manicured grounds. As you step inside this exquisite estate you'll be drawn to the stunning foyer showcasing the grandeur of the property. The open concept main floor features state-of-the-art finishes including a breathtaking chef's kitchen with an oversized island, stainless steel appliances, Bertazzoni Stove and double oven imported from Italy, built-in refrigerator, a wine fridge and a Bosch espresso station. The large living room is perfect for entertaining guests or relaxing with family, while the separate dining area is perfect for hosting dinner parties. The lavish primary suite is located on the main level and boasts a spacious walk-in closet, a spa-like ensuite bathroom with a deep soaker tub, double sinks and glass enclosed shower. Entertainment is made easy with a home theater and multiple living areas. One of the standout features of this property is the incredible outdoor living space complete with luxurious pool and spa surrounded by awesome long range Hill country views! This is truly a one-of-a-kind property! There are no restrictions and NO HOA! Flexible use! Could be developed or used as a luxury AirBnB, wedding venue- the possibilities are endless! Award winning Comal Schools! Smithson Valley High School! Convenient to Canyon Lake, restaurants, shopping and The San Antonio Airport. You do not want to miss this amazing opportunity!
- Type:
- Single Family
- Sq.Ft.:
- 2,013
- Status:
- Active
- Beds:
- 4
- Lot size:
- 0.16 Acres
- Year built:
- 2024
- Baths:
- 3.00
- MLS#:
- 1801767
- Subdivision:
- VENTANA
ADDITIONAL INFORMATION
Love where you live in the Ventana subdivision in Bulverde, Texas! The Colton floor plan is a spacious 1-story home with 4 bedrooms, 3 bathrooms, and a 3-car garage. This home has the 'WOW factor' you've been looking for with a cathedral ceiling in the family room and elegant, designer finishes. The gourmet kitchen is sure to please with 42" cabinets, granite countertops, and stainless-steel appliances. Retreat to the Owner's Suite featuring a separate tub and shower and a sizable walk-in closet! Enjoy the great outdoors with a covered patio! Don't miss your opportunity to call Ventana home, schedule a visit today!
$1,100,000
31604 Rice Rd Bulverde, TX 78163
- Type:
- Single Family
- Sq.Ft.:
- 4,244
- Status:
- Active
- Beds:
- 3
- Lot size:
- 4.53 Acres
- Year built:
- 1966
- Baths:
- 2.00
- MLS#:
- 1801544
- Subdivision:
- CANYON VIEW ACRES
ADDITIONAL INFORMATION
**Unrestricted Hill Country Property with Commercial Potential** Discover a unique opportunity with this unrestricted Hill Country property, perfectly blending residential comfort and commercial versatility. Situated on a sprawling 4.5 acres of park-like grounds, this property offers both tranquility and functionality. The charming ranch-style home features a spacious kitchen ideal for family gatherings around an oversized island. A fully fenced yard and gated entrance ensures privacy around the home. For those with a business or storage needs, the property includes an impressive 1,800 sq. ft. building with its own electrical meter, gated entrance, and dedicated parking lot. The building features HVAC mini splits, a loading door and a bathroom. Whether you're looking to operate a business, manage a family estate, or store your recreational vehicles, this commercial-grade space is equipped to meet your needs. Additional amenities include two water wells, ensuring reliable access to water for both residential and commercial uses. This property offers endless possibilities-embrace the freedom to shape it to fit your vision. Don't miss out on the chance to own this exceptional Hill Country gem! Plus *VA assumable loan for a qualified buyer*
$314,900
29932 VERSACE Bulverde, TX 78163
- Type:
- Single Family
- Sq.Ft.:
- 1,502
- Status:
- Active
- Beds:
- 3
- Lot size:
- 0.14 Acres
- Year built:
- 2021
- Baths:
- 2.00
- MLS#:
- 1801223
- Subdivision:
- Edgebrook
ADDITIONAL INFORMATION
What makes this home special? All the upgraded features the seller put in at the beginning. They include - A Water Filtration System that runs throughout the entire home, an upgraded elevation so the home looks special, a Water Softener, Gutters, Sprinkler System, Covered Patio in the backyard and Covered Porch in the front. And, if you want more - the average CPS bill has run $100 per month! As soon as you drive up to this charming One-Story Home, you will notice the care the owner put into it, from the beginning. Only 3 years old, with one owner, this home features a spacious main living area, 3 nicely sized bedrooms, a Bonus Room/Office, 2 baths and a backyard that boasts plenty of space for everyone to have a great time. The primary suite is generously sized with an oversized shower, dual vanity and walk-in closet and is tucked away from the other bedrooms to the offer the ultimate in privacy. The bonus room is positioned in the floor plan so it offers you the opportunity to use it as an office, playroom or perhaps a craft room. The community, with its wide streets and manicured lawns enjoys use of an Olympic sized pool and park/playground area. The neighborhood is close to 281 which gives easy access to downtown San Antonio and does not have a MUD Tax that adds to your monthly payment. You'll also love that that most of the original 10 year builder's warranty is still in-place since the home was built in 2021. Whether you are a first-time home buyer, an investor wanting a rental opportunity or just wanting to be closer to loved ones, this is a wonderful home, with a great location and highly rated schools close by. Come in, take a look around, because once you do, you may just want to stay awhile or stay forever.
- Type:
- Single Family
- Sq.Ft.:
- 2,013
- Status:
- Active
- Beds:
- 4
- Lot size:
- 0.16 Acres
- Year built:
- 2024
- Baths:
- 3.00
- MLS#:
- 1800520
- Subdivision:
- VENTANA
ADDITIONAL INFORMATION
Love where you live in the Ventana subdivision in Bulverde, Texas! The Colton floor plan is a spacious 1-story home with 4 bedrooms, 3 bathrooms, and a 2.5-car garage. This home has the 'WOW factor' you've been looking for with a cathedral ceiling in the family room and elegant, designer finishes. The gourmet kitchen is sure to please with 42" cabinets, granite countertops, and stainless-steel appliances. Retreat to the Owner's Suite featuring a separate tub and shower and a sizable walk-in closet! Enjoy the great outdoors on the covered patio! Don't miss your opportunity to call Ventana home, schedule a visit today!
$1,050,000
2469 Hiline Dr Bulverde, TX 78163
- Type:
- Single Family
- Sq.Ft.:
- 6,641
- Status:
- Active
- Beds:
- 5
- Lot size:
- 4.3 Acres
- Year built:
- 1976
- Baths:
- 5.00
- MLS#:
- 9064137
- Subdivision:
- Bulverde Estates 2
ADDITIONAL INFORMATION
Artistically designed, this one-of-a-kind home has beautiful finishes and touches throughout, with architectural detail for an inventive, and elegant lifestyle. A true masterpiece of luxury nestled in the serene beauty of the Texas Hill Country, this exquisite residence presents an unparalleled lifestyle, boasting attention to detail at every turn. The living spaces are a symphony of refinement, with an abundance of natural light cascading through the oversized panoramic windows, creating an ambiance full of breathtaking views. In the heart of the home is the kitchen with thoughtfully considered details, including custom countertops, breakfast bar, a butler's pantry, and built-in appliances. Take the stunning spiral marble staircase downstairs for another spacious living area with wet bar, office, and master suite. A private retreat exuding indulgence, the spacious bedroom invites relaxation, while the spa-like ensuite bathroom offers a lavish jacuzzi tub, separate walk-in shower, and dual vanities. A generously sized walk-in closet provides significant space for an extensive wardrobe. Three more bedrooms are conveniently located on the third level with two full baths for privacy and comfort at top of mind. The expansive backyard is an entertainer's dream, featuring a heated pool with a large arched waterfall, a covered area, and multiple patio areas providing ample space for outdoor activities and relaxation. Other features include detached gym/exterior building, an extensive security system with cameras, multiple balconies, separate dining room, wood-burning fireplace, wine area, stone flooring, storage and two oversized side parking lots. Enjoy the serenity of the surrounding nature and bask in the gorgeous bluff views surrounding this exceptional property. With timeless details that combine traditional charm with modern sophistication, indulge in the custom craftsmanship, and create a lifetime of cherished memories in this extraordinary secluded sanctuary!
- Type:
- Single Family
- Sq.Ft.:
- 3,600
- Status:
- Active
- Beds:
- 4
- Lot size:
- 1.5 Acres
- Year built:
- 2005
- Baths:
- 4.00
- MLS#:
- 8951573
- Subdivision:
- Saddleridge
ADDITIONAL INFORMATION
Priced to Sell at $769,000, this home has many bonuses! A brand-new roof was installed in 2025, a new HVAC was installed once under contract, an inground pool was installed, and a secluded backyard was created. 3000 sqft main house boasts an open floor plan, 4 bedrooms and 2.5 baths. The private Master suite is upstairs with French doors framing an unbelievable tree-top view with a covered patio and a catwalk that extends to a 600 sqft flex room above a detached garage. The flex room is open, light, and airy with a full bathroom and wooden flooring. Also, French doors open to a full deck and tree-top view. Great for an additional living space, office, exercise room, theatre, or home office. This house boasts 3600 sqft and 3.5 bathrooms and sits on 1.5 acres. Intimate and scenic gated community on sprawling lots with native landscapes. Low HOA yearly costs and low tax rate.
$276,000
5343 Forbs Ln Bulverde, TX 78163
- Type:
- Single Family
- Sq.Ft.:
- 1,260
- Status:
- Active
- Beds:
- 3
- Lot size:
- 0.13 Acres
- Year built:
- 2021
- Baths:
- 2.00
- MLS#:
- 1799726
- Subdivision:
- HIDDEN TRAILS
ADDITIONAL INFORMATION
OPEN HOUSE SAT 14th 1-3! PAINTING ALLOWANCE $1000. Here's your opportunity to own a well maintained house in the Hill Country at Hidden Trails. The amenities in this neighborhood are amazing! It's a turn-key 3/2 home with an open concept living-dining-kitchen ready for entertainment. There's a new dishwasher being installed! The floors are easy to care laminate in the living room and kitchen. A extensive 17 Solar panel system helps with electric bills in combination with a tankless water heater making this an energy-efficient house. There's a water softener too! Come and see this one before it's gone!
- Type:
- Single Family
- Sq.Ft.:
- 2,269
- Status:
- Active
- Beds:
- 3
- Lot size:
- 0.16 Acres
- Year built:
- 2015
- Baths:
- 3.00
- MLS#:
- 1799582
- Subdivision:
- JOHNSON RANCH - COMAL
ADDITIONAL INFORMATION
This exquisite home nestled in the highly sought-after Johnson Ranch Neighborhood of Bulverde, TX is meticulously maintained residence offers the perfect blend of modern luxury and comfortable living, boasting three spacious bedrooms and three full bathrooms, including dual primary suites. The open floorplan seamlessly connects the living spaces, creating an inviting atmosphere for both entertaining and everyday living. A versatile flex space provides endless possibilities, whether you envision it as a formal dining area, a home office, or a play area. Situated on a desirable corner lot, this property offers an abundance of features that elevate your living experience. Enjoy the convenience of smart home technology with a Wifi Ring Doorbell, Wifi Schlage Locks for the front door, a Wifi Google Nest Thermostat & Temperature Monitor, and four Wifi Swan Security Cameras. The home also includes 11ft. ceilings, dual water heaters, a fully owned water softener, a kitchen water filter system, and a RainBird Irrigation System for both the front and back yards. The finished garage adds a touch of sophistication and practicality. The Johnson Ranch Neighborhood offers a host of amenities, including controlled access, a pool, a playground, jogging trails, and a clubhouse, providing endless opportunities for recreation and relaxation. Discover the perfect blend of luxury and convenience in this exceptional home. Schedule your private showing today and experience the best of Bulverde living! Seller offering to contribute to closing costs.
- Type:
- Single Family
- Sq.Ft.:
- 2,431
- Status:
- Active
- Beds:
- 4
- Lot size:
- 0.21 Acres
- Year built:
- 2021
- Baths:
- 3.00
- MLS#:
- 1799549
- Subdivision:
- JOHNSON RANCH - COMAL
ADDITIONAL INFORMATION
Nestled in the breathtaking Texas Hill Country, this stunning 4-bedroom, 3-bathroom cottage style home in The Oaks gated community of Johnson Ranch North is a short drive from San Antonio, Boerne, and New Braunfels. With an open-concept layout this house features a welcoming foyer that leads to a gourmet kitchen with quartz countertops and an oversized island, seamlessly flowing into the spacious family room with plantation shutters. The grand owner's suite, situated in a private corner, boasts a lavish bath and a massive walk-in closet, creating a tranquil retreat. The home also includes a versatile second living area, a charming covered patio, and an expansive yard with a beautiful stone fence on two sides and a delightful garden. Experience elegant living in a serene and picturesque setting-schedule your private tour today!
$824,900
3570 King Terrace Bulverde, TX 78163
- Type:
- Single Family
- Sq.Ft.:
- 4,775
- Status:
- Active
- Beds:
- 5
- Lot size:
- 0.25 Acres
- Year built:
- 2022
- Baths:
- 5.00
- MLS#:
- 1798267
- Subdivision:
- JOHNSON RANCH - COMAL
ADDITIONAL INFORMATION
Newleaf Homes most beautiful and largest floor plan. The Emerald. Tuscany Package. This home is like brand new and has never been lived in. This home features: 5 Bedrooms, 4.5 Baths, Flex/Study room, formal dining room, Game Room, Media Room, Open kitchen with island/wagon wheel ceiling detail with stained alder beams, two story open entry, Spiral Stairs, Grand Foyer, Covered Patio, 2.5 car garage. Gas line to Fireplace for future gas logs if desired, and gas line on outside patio for future BBQ. Almost flat lot. No steps in front of home nor to the very large backyard.
- Type:
- Single Family
- Sq.Ft.:
- 1,913
- Status:
- Active
- Beds:
- 4
- Lot size:
- 0.12 Acres
- Year built:
- 2019
- Baths:
- 2.00
- MLS#:
- 1797767
- Subdivision:
- Copper Canyon
ADDITIONAL INFORMATION
View this bright airy home in the beautiful neighborhood of Copper Canyon, Bulverde, TX. The open concept floor plan is perfect for entertaining and the fourth bedroom could be used as an office. The home has been well cared for with new flooring and shingle roof. Kitchen has granite countertops and plenty of storage. The backyard is fenced and backs up to an easement giving you privacy. Don't miss out on this opportunity.
$525,000
3805 Brahman RD Bulverde, TX 78163
- Type:
- Single Family
- Sq.Ft.:
- 3,180
- Status:
- Active
- Beds:
- 4
- Lot size:
- 0.22 Acres
- Year built:
- 2014
- Baths:
- 4.00
- MLS#:
- 1797675
- Subdivision:
- JOHNSON RANCH - COMAL
ADDITIONAL INFORMATION
This beautiful 4 bedroom 3.5 bathroom home is nestled in the highly desired Johnson Ranch sub-division. Key attributes include a large gourmet kitchen overflowing with storage and a butlers pantry that opens to the formal dining room, The neutral granite countertops provide ample space for preparing meals and entertaining. The residence, designed for today's professional, offers a dedicated study and the practicality of bedrooms 2, 3 and 4 surrounding the large game room on the 2nd floor. The over sized 3 car garage, includes additional length on the double side of 21.8 feet perfect for additional storage. The highlights of this home are it's energy efficiency, oversized rooms, soaring ceilings, large back yard, located at the end of a cul-de sac, and fenced backyard. Don't miss this opportunity to own in Johnson Ranch! When touring this home, don't forget to take a look at the gorgeous community pool and clubhouse as it will be part of your living experience in Johnson Ranch!
- Type:
- Single Family
- Sq.Ft.:
- 1,894
- Status:
- Active
- Beds:
- 3
- Lot size:
- 0.14 Acres
- Year built:
- 2022
- Baths:
- 2.00
- MLS#:
- 1796242
- Subdivision:
- HIDDEN TRAILS
ADDITIONAL INFORMATION
Truly, you only need to bring your suitcases. Refrigerator, washer and dryer remain! Welcome to this charming one-story home with a delightful brick facade, nestled in a picturesque community with convenient access to Highway 281 and Hwy. 46. This 3-bedroom, 2-bathroom gem feels like new, boasting an open layout that seamlessly connects the family room, dining area, and kitchen. The bonus room offers ample space for an office, media room, or play area. Recent updates include fresh paint, deck staining, minor front landscaping, and a water softener. Step into the backyard and be captivated by the breathtaking views of the green space behind you! Plus, the neighborhood amenities are exceptional, featuring two resort-style pools, a fishing pond, a clubhouse, a sports court, and scenic trails. Don't miss out on this fantastic opportunity!
$599,999
3762 CHICORY BND Bulverde, TX 78163
- Type:
- Single Family
- Sq.Ft.:
- 3,154
- Status:
- Active
- Beds:
- 4
- Lot size:
- 0.19 Acres
- Year built:
- 2015
- Baths:
- 4.00
- MLS#:
- 1795948
- Subdivision:
- JOHNSON RANCH - COMAL
ADDITIONAL INFORMATION
Luxury Living in Johnson Ranch Discover the epitome of luxury living at 3762 Chicory Bend, a stunning 1.5-story home crafted by Village Builders, situated in the highly sought-after Johnson Ranch community. This exquisite stone and brick residence boasts 4 spacious bedrooms and 3.5 bathrooms, including an upstairs game room. Upon entering, you'll be captivated by the abundance of natural light and the soaring high ceilings that create an open atmosphere. The open floorplan is an entertainer's dream, featuring a large granite kitchen island that seamlessly connects to the family room and breakfast area. Culinary enthusiasts will appreciate the stainless GE Monogram appliances, including a 6-burner gas cooktop, built-in microwave, and oven. The main suite is a true retreat, offering dual vanities and an expansive walk-in closet. The additional bedrooms provide flexibility for a home office, guest rooms, or a growing family. An upstairs game room with an adjoining half bath adds to the home's versatile living spaces, perfect for recreation or relaxation. Practicality meets style in the utility room and mudroom, conveniently located off the spacious 3-car garage with epoxy flooring. This thoughtful layout ensures that everyday living is both efficient and comfortable. Step outside to your elevated shady patio and deck, where you can unwind and enjoy the serene evening breeze. The backyard backs up to an easement, providing added privacy and a picturesque setting. Johnson Ranch offers a vibrant community with top-rated schools, parks, and recreational facilities. Experience the best of both worlds - a tranquil suburban lifestyle with easy access to shopping, dining, and entertainment.
$1,378,500
34816 Ansley Ridge Trl Bulverde, TX 78163
- Type:
- Single Family
- Sq.Ft.:
- 4,202
- Status:
- Active
- Beds:
- 5
- Lot size:
- 1.14 Acres
- Year built:
- 2024
- Baths:
- 4.00
- MLS#:
- 1793431
- Subdivision:
- BELLE OAKS RANCH
ADDITIONAL INFORMATION
Step into your ideal sanctuary located in the exclusive gated community of Belle Oaks Ranch. A winding driveway leads you to this luxurious residence, showcasing exquisite finishes such as intricate ceiling designs, personalized closets, a striking interior stone fireplace, expansive entryways, and floor-to-ceiling glass windows that seamlessly blend the indoors with the outdoors. The focal point of the home is the grand great room, featuring a floor to ceiling stone fireplace and tranquil views of the surrounding property. Upon entering, you are welcomed by the open layout, complete with a spacious dining area, living room and a family room boasting a dramatic double stone fireplace. The adjacent island kitchen is a chef's dream, equipped with top-of-the-line stainless steel appliances, gas cooktop, waterfall edge island, refrigerator, custom cabinetry, walk-in pantry, and abundant cabinet space. Additionally, a wet bar with a wine fridge is perfect for hosting gatherings. Each guest bedroom offers its own private bathroom and custom closet. Outside, the covered patio with a gas connection provides a perfect spot for outdoor relaxation, surrounded by the picturesque hill country landscape. This is truly a dream home that offers both luxury and comfort in a serene setting.
$633,900
3024 Bristow Park Bulverde, TX 78163
- Type:
- Single Family
- Sq.Ft.:
- 3,493
- Status:
- Active
- Beds:
- 4
- Lot size:
- 0.15 Acres
- Year built:
- 2024
- Baths:
- 4.00
- MLS#:
- 1793139
- Subdivision:
- Ventana
ADDITIONAL INFORMATION
This beautiful Monticello home has it all. For you foodies, you will enjoy entertaining in this fabulous gourmet kitchen with built in stainless steel appliances, double ovens, pot filler, 36" gas cooktop, pull out pots and pans drawers and pull out double trash can at the oversized island. This home setting is on an oversized homesite-plenty of room for a pool or added deck area. The flex room/study area is perfect if you work for home or if you want to make it a playroom or workout room-the opportunities are unlimited. Enjoy your true dedicated media room-great spot to catch up on sports on a new movie. Your oversized game room is a great spot to play a game of ping pong or pool with your friends You will feel like royalty as you walk this home-tall ceilings and wide hallways gives this home such a grand feel. This home won't last long. So call today to see this beautiful home. Great incentives going on now.
$594,900
1616 Eaton Park Bulverde, TX 78163
- Type:
- Single Family
- Sq.Ft.:
- 3,144
- Status:
- Active
- Beds:
- 4
- Lot size:
- 0.15 Acres
- Year built:
- 2024
- Baths:
- 4.00
- MLS#:
- 1793120
- Subdivision:
- Ventana
ADDITIONAL INFORMATION
This beautiful Monticello home has it all. For you foodies, you will enjoy entertaining in this fabulous gourmet kitchen with built in stainless steel appliances, pot filler, 36" gas cooktop, pull out pots and pans drawers and pull out double trash can at the oversized island. Tons of cabinet space too. Great covered patio and homesite to relax and unwind. The game room area is a wonderful space to entertain guests while playing pool or ping pong or could also be another TV room. area. Primary bedroom and ensuite downstairs. This home won't last long. So call today to see this beautiful home. Great incentives going on now.
$524,900
5345 BLACK WALNUT Bulverde, TX 78163
- Type:
- Single Family
- Sq.Ft.:
- 2,971
- Status:
- Active
- Beds:
- 4
- Lot size:
- 0.2 Acres
- Year built:
- 2022
- Baths:
- 3.00
- MLS#:
- 1792806
- Subdivision:
- Hidden Trails
ADDITIONAL INFORMATION
WOW! This is a Fabulous and Beautiful home with a view of the pond and fountain from a wall of large windows in the kitchen, dining room, family room and large covered patio. A BIG plus is the stunning clubhouse nestled in the Texas hill County. This is your home for the most discriminating buyers. Master bedroom and Office are downstairs.
$555,000
3832 COASTAL DR Bulverde, TX 78163
- Type:
- Single Family
- Sq.Ft.:
- 2,899
- Status:
- Active
- Beds:
- 3
- Lot size:
- 0.57 Acres
- Year built:
- 2015
- Baths:
- 4.00
- MLS#:
- 1790934
- Subdivision:
- JOHNSON RANCH - COMAL
ADDITIONAL INFORMATION
This one story residence, nestled on 0.56 acres in a prestigious gated community, offers a 3 Bedroom (see *), 3.5 bathroom unparalleled blend of community and privacy along with a 3 car garage. Boasting a spacious living area with high ceilings and a natural flow to the rest of the home, an expansive kitchen with all appliances, and a primary suite with a spacious bathroom and walk-in closet. Two additional bedrooms provide ample space for family and/or guests and there is a dedicated office/flex room as well. *An additional bonus room comes equipped with a wet bar area and built in cabinets perfect for a second entertainment room or large bedroom as it contains a closet. Outside, enjoy a private backyard oasis that backs up to a greenbelt, and is equipped with an outdoor kitchen/entertainment space. Home comes with washer, dryer, refrigerator, solar panels, water softener, outdoor television, and a Big Green Egg bbq grill. Move in ready!
$1,050,000
917 ANNABELLE AVE Bulverde, TX 78163
- Type:
- Single Family
- Sq.Ft.:
- 4,520
- Status:
- Active
- Beds:
- 5
- Lot size:
- 1.01 Acres
- Year built:
- 2022
- Baths:
- 6.00
- MLS#:
- 1790485
- Subdivision:
- BELLE OAKS RANCH
ADDITIONAL INFORMATION
This impressive home is designed for comfort and functionality, featuring multiple living and dining areas that cater to diverse family needs and entertaining guests. Designer touches abound, highlighted by carefully curated lighting fixtures that enhance the ambiance throughout. The gourmet kitchen is a standout feature, equipped with stainless steel appliances, cabinet lighting, a gas cooktop, and a convenient pot filler-perfect for culinary enthusiasts and daily family meals alike. It includes a dedicated office space for work or study, ensuring privacy and productivity.On the first floor, there are two generously sized bedrooms, providing convenience and flexibility for residents and guests alike. The master suite is a true sanctuary, offering a luxurious retreat with a master bath that epitomizes elegance. Its marble flooring adds a touch of sophistication, complementing the sleek design of the stand-alone tub and spacious walk-in shower. Featuring a three-car garage, it offers ample space for vehicles and storage. The covered back patio presents an inviting space for relaxation and entertainment, with the potential to add a luxurious backyard pool.Situated in a tranquil setting, this home also benefits from being located in an area served by award-winning schools, offering families both a beautiful living environment and excellent educational opportunities.
- Type:
- Single Family
- Sq.Ft.:
- 3,205
- Status:
- Active
- Beds:
- 4
- Lot size:
- 0.33 Acres
- Year built:
- 2022
- Baths:
- 3.00
- MLS#:
- 1789745
- Subdivision:
- JOHNSON RANCH - COMAL
ADDITIONAL INFORMATION
Welcome to your dream home in the highly sought-after Johnson Ranch community! This stunning Perry Home, built less than 2 years ago, offers 4 spacious bedrooms and 3.5 luxurious bathrooms, spanning over 3200 sqft of living space. As you enter, you're greeted by a grand rotunda ceiling that sets the tone for the elegant home office and formal dining room. The family room, featuring a wall of windows and a cozy corner fireplace, seamlessly flows into the open kitchen and breakfast area, creating an inviting space perfect for family gatherings and entertaining guests. The gourmet kitchen is a chef's delight, boasting gas cooking, a walk-in pantry, a butler's pantry, and an island with built-in seating space. Just off the breakfast area, you'll find a versatile game room, ideal for relaxation or play. The primary bedroom is a serene retreat with a coffered ceiling and a wall of windows that flood the room with natural light. The primary bath is equally impressive, featuring a dual vanity, a garden tub, a separate glass-enclosed shower, and an oversized walk-in closet. A guest suite with a private bath provides comfortable accommodations for visitors. Additional highlights include high ceilings and abundant natural light throughout the home, further enhancing its spacious and welcoming atmosphere. Step outside to find an extended covered backyard patio, perfect for outdoor entertaining. The extra-large backyard offers endless possibilities for fun and relaxation. Practical touches include a convenient mudroom and a three-car split garage, providing ample storage space. Don't miss your chance to own this incredible home in Johnson Ranch. Schedule your showing today and experience all this exceptional property has to offer!
$1,145,000
741 Sharp Springs Rd Bulverde, TX 78163
- Type:
- Single Family
- Sq.Ft.:
- 4,372
- Status:
- Active
- Beds:
- 4
- Lot size:
- 1.11 Acres
- Year built:
- 2024
- Baths:
- 4.00
- MLS#:
- 1738981
- Subdivision:
- Belle Oaks Ranch
ADDITIONAL INFORMATION
Motivated Seller!! Nestled at the end of a serene cul-de-sac, this stunning two-story new construction is a modern masterpiece. Featuring a gourmet kitchen complete with spacious Butler's pantry, a breathtaking waterfall island, and an abundance of natural light. The expansive dining room flows into a main living area adorned with elegant built-ins and a cozy fireplace. An accordion-style door seamlessly merges indoor and outdoor living, leading to a generous 41-ft patio overlooking lush neighborhood green space and a picturesque 200-acre ranch. The primary suite serves as a luxurious retreat, featuring a spacious bedroom, an opulent bathroom with dual vanities, and expansive dual closets. Designed for convenience, all primary living spaces are located on the main floor, while two bedrooms and a Jack-and-Jill bath are situated upstairs. The second downstairs bedroom and bath are thoughtfully tucked away providing guests with privacy while still enjoying beautiful views. This versatile space can easily be transformed into an office, gym, or with secondary living quarters. Media/flex space offers many options for you. The backyard offers the perfect canvas for your dream pool. Enjoy the tranquility of country living while being just a short drive from the airport, restaurants, shopping, and more.


Listings courtesy of Unlock MLS as distributed by MLS GRID. Based on information submitted to the MLS GRID as of {{last updated}}. All data is obtained from various sources and may not have been verified by broker or MLS GRID. Supplied Open House Information is subject to change without notice. All information should be independently reviewed and verified for accuracy. Properties may or may not be listed by the office/agent presenting the information. Properties displayed may be listed or sold by various participants in the MLS. Listings courtesy of ACTRIS MLS as distributed by MLS GRID, based on information submitted to the MLS GRID as of {{last updated}}.. All data is obtained from various sources and may not have been verified by broker or MLS GRID. Supplied Open House Information is subject to change without notice. All information should be independently reviewed and verified for accuracy. Properties may or may not be listed by the office/agent presenting the information. The Digital Millennium Copyright Act of 1998, 17 U.S.C. § 512 (the “DMCA”) provides recourse for copyright owners who believe that material appearing on the Internet infringes their rights under U.S. copyright law. If you believe in good faith that any content or material made available in connection with our website or services infringes your copyright, you (or your agent) may send us a notice requesting that the content or material be removed, or access to it blocked. Notices must be sent in writing by email to [email protected]. The DMCA requires that your notice of alleged copyright infringement include the following information: (1) description of the copyrighted work that is the subject of claimed infringement; (2) description of the alleged infringing content and information sufficient to permit us to locate the content; (3) contact information for you, including your address, telephone number and email address; (4) a statement by you that you have a good faith belief that the content in the manner complained of is not authorized by the copyright owner, or its agent, or by the operation of any law; (5) a statement by you, signed under penalty of perjury, that the inf
Bulverde Real Estate
The median home value in Bulverde, TX is $360,000. This is lower than the county median home value of $443,100. The national median home value is $338,100. The average price of homes sold in Bulverde, TX is $360,000. Approximately 81.71% of Bulverde homes are owned, compared to 9.65% rented, while 8.64% are vacant. Bulverde real estate listings include condos, townhomes, and single family homes for sale. Commercial properties are also available. If you see a property you’re interested in, contact a Bulverde real estate agent to arrange a tour today!
Bulverde, Texas has a population of 5,558. Bulverde is less family-centric than the surrounding county with 28.1% of the households containing married families with children. The county average for households married with children is 32.14%.
The median household income in Bulverde, Texas is $100,419. The median household income for the surrounding county is $85,912 compared to the national median of $69,021. The median age of people living in Bulverde is 50.9 years.
Bulverde Weather
The average high temperature in July is 93 degrees, with an average low temperature in January of 38.1 degrees. The average rainfall is approximately 34.3 inches per year, with 0.2 inches of snow per year.


