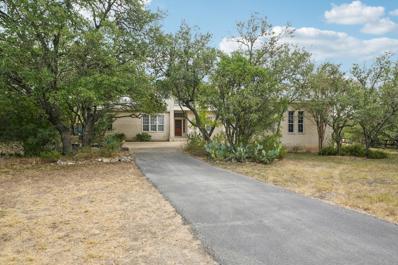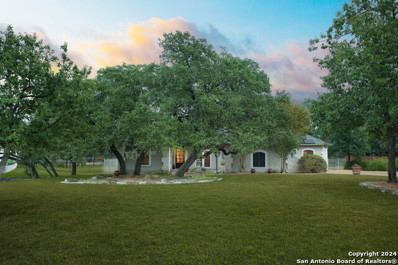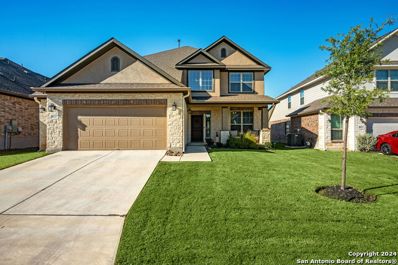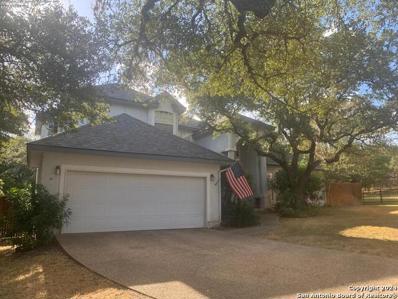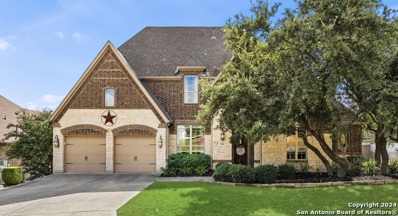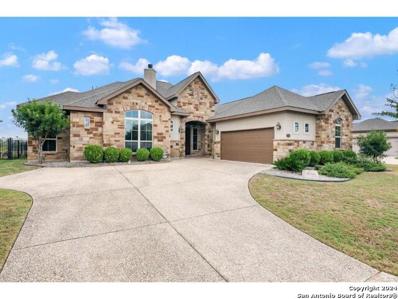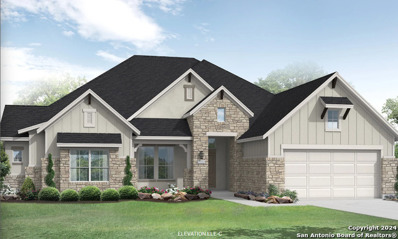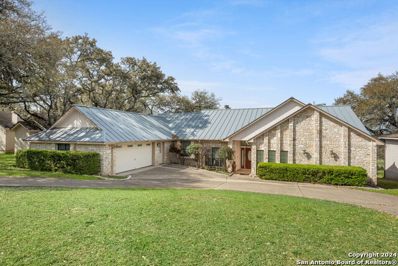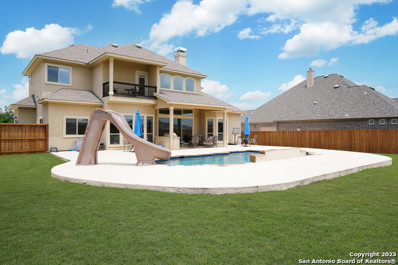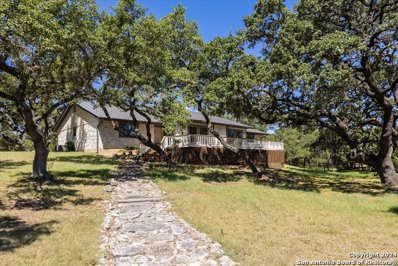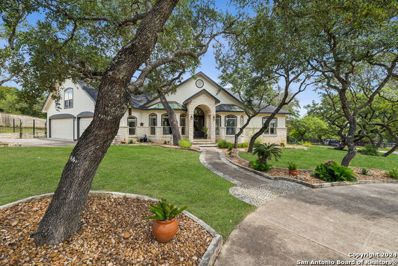Fair Oaks Ranch TX Homes for Sale
- Type:
- Single Family
- Sq.Ft.:
- 3,180
- Status:
- Active
- Beds:
- 3
- Lot size:
- 0.33 Acres
- Year built:
- 1987
- Baths:
- 3.00
- MLS#:
- 1829304
- Subdivision:
- FAIR OAKS RANCH
ADDITIONAL INFORMATION
This meticulously maintained home features stunning Saltillo tile flooring, high ceilings, custom-built cabinetry, a stylish wet bar, and much more offering both elegance and functionality. Recent upgrades include a new air conditioning system, new water heaters, and a new roof, ensuring peace of mind for years to come. The property is equipped with a sprinkler system, alarm system, and a whole-house intercom for added convenience. Thoughtful lighting upgrades enhance the atmosphere. Luxurious marble jacuzzi tub in the primary suite on 1st floor, Jack and Jill bathroom upstairs with bedrooms 2 and 3 as well as a secondary family/sitting room upstairs. Spacious 3 car garage has been converted into a pool cabana. A sparkling swimming pool provides the perfect retreat for entertainment. Discover your future home, schedule a tour today!
- Type:
- Single Family
- Sq.Ft.:
- 4,044
- Status:
- Active
- Beds:
- 3
- Lot size:
- 0.32 Acres
- Year built:
- 1997
- Baths:
- 3.00
- MLS#:
- 1828223
- Subdivision:
- FAIR OAKS RANCH
ADDITIONAL INFORMATION
ON THE GOLF COURSE! This two-story home features a 2-car garage plus an additional RV garage that can accommodate two additional cars, extra storage, or even a boat. The RV garage also offers the potential to be converted into additional living space or a game room. Recent upgrades include a new metal roof and gutters installed in 2022, full stucco repair/replacement across the exterior, and fresh paint for the home and balconies in 2023. Additional updates include a Kinetico water softener and drinking water system (2022), custom wood blinds in three of the bedrooms (2022), and both HVAC units and water heaters replaced in 2021.Backing to a greenbelt and the Blackjack Golf Course in the gated Falls community of Fair Oaks Ranch, the home offers 4 bedrooms, 2.5 baths, and +/-4,044 sqft. Inside, enjoy spacious living with soaring ceilings, a cozy fireplace, and a kitchen featuring quartz countertops and ample storage. The primary suite has dual sitting areas, a remodeled bath, and multiple closets. A unique feature is the foundation is slab and partially a walkout basement that you can use for more storage. The private backyard is perfect for entertaining or relaxing. Located steps from local amenities such as a coffee shop, ice cream parlor, country club, and Lemon Creek HEB, this home is also in the exemplary Boerne ISD. Welcome Home!
- Type:
- Single Family
- Sq.Ft.:
- 2,653
- Status:
- Active
- Beds:
- 3
- Year built:
- 2014
- Baths:
- 3.00
- MLS#:
- 1828676
- Subdivision:
- FRONT GATE
ADDITIONAL INFORMATION
Builder MODEL Home! This stunning 3-bedroom, 2.5-bathroom home is designed for modern living and entertaining. The gourmet kitchen is a chef's delight, featuring built-in appliances, a gas cooktop with a convenient pot filler, a walk-in pantry, and a spacious island that seamlessly connects to the expansive family room. Cozy up by the elegant fireplace, surrounded by stylish built-in cabinets. Adjacent to the kitchen, a versatile retreat space awaits, perfect for a media room or game area. The luxurious primary suite offers a private sanctuary with a garden tub, separate shower, dual vanities, and two walk-in closets. Outside, the fully sodded yard boasts a covered patio, sprinkler system, and privacy fence, ideal for outdoor gatherings. The 3-car tandem garage provides ample storage space, and the home is packed with premium upgrades and extras.
- Type:
- Single Family
- Sq.Ft.:
- 2,858
- Status:
- Active
- Beds:
- 4
- Lot size:
- 0.31 Acres
- Year built:
- 2023
- Baths:
- 4.00
- MLS#:
- 1827279
- Subdivision:
- FRONT GATE
ADDITIONAL INFORMATION
Exquisite Luxury Living in Fair Oaks Ranch - 4-Bedroom Single-Story Home! Welcome to this stunning single-story luxury home nestled in the prestigious gated community of Front Gate in Fair Oaks Ranch. This beautifully updated 4-bedroom, 3.5-bathroom & game room, exudes elegance and sophistication from every corner, offering a seamless blend of modern design and timeless charm. Step inside to discover an open, inviting floor plan with luxury vinyl flooring, highlighted by updated lighting throughout, creating a warm and welcoming ambiance. The living room has a fireplace with brick surround from floor to ceiling, creating warmth during the winter months. The gourmet kitchen is a chef's dream, featuring built-in stainless appliances, luxurious black quartz countertops, farm sink and upgraded cabinetry. The spacious living areas flow effortlessly into each other, offering ample space for relaxation and holiday social gatherings. Each of the four bedrooms is generously sized, with the master suite serving as a private retreat, complete with a spa-like en-suite bathroom featuring dual vanities, a soaking tub, and a separate shower. The game room is a fantastic plus as it serves as a home office, play area or second living space. Situated on a spacious lot, while still being close to top-rated schools, shopping, dining, and outdoor activities. The community of Fair Oaks Ranch is the perfect place to call home and is located in Boerne School District. Additional upgrades are water softener, epoxy garage flooring and gas stub out for a grill. Schedule a tour today and experience the unparalleled luxury of this exceptional home!
- Type:
- Single Family
- Sq.Ft.:
- 4,017
- Status:
- Active
- Beds:
- 5
- Lot size:
- 2.32 Acres
- Year built:
- 1994
- Baths:
- 5.00
- MLS#:
- 8252945
- Subdivision:
- Fair Oaks Ranch
ADDITIONAL INFORMATION
Experience refined living in this exquisite two-story home located in the sought-after Fair Oaks Ranch neighborhood. This stunning residence features 5 bedrooms and 4.5 bathrooms, offering a perfect blend of elegance and comfort. The primary bedroom and a guest room are thoughtfully situated on the main floor, providing convenience and privacy. With two spacious living areas, a formal dining room, and a charming breakfast room, this home is designed for both entertaining and everyday living. Upstairs, discover generously sized secondary bedrooms along with a large Gameroom, ideal for family gatherings or leisure activities. Set on over 2 acres, this property is a true retreat, featuring mature trees and an impressive inground pool that beckons relaxation. Unwind in the hot tub under the charming gazebo, creating an idyllic outdoor oasis. The fully fenced yard, with an electronic gate, enhances privacy and security. Horses are allowed! Schedule your showing today!
- Type:
- Single Family
- Sq.Ft.:
- 2,888
- Status:
- Active
- Beds:
- 5
- Lot size:
- 0.18 Acres
- Year built:
- 2020
- Baths:
- 3.00
- MLS#:
- 1821164
- Subdivision:
- Elkhorn Ridge
ADDITIONAL INFORMATION
ASSUMABLE VA LOAN AT 2.5% FOR VA ELGIBLE BUYERS. LOCATION LOCATION LOCATION. This home is situated on a PREMIUM LOT that backs up to a private acreage homesite with mature trees! 3 full car garage. 5 bed/ 3 full baths/Study/Gameroom there is room for everyone here! Elkhorn Ridge is a private gated community. Beautiful open kitchen with granite countertops large island and stainless appliance pkg. Wood look tile flooring. Floor to ceiling stone fireplace with gas logs. 2nd bedroom down is currently being used as a second home office. Upgraded home filtration system. Reverse Osmosis system. Water Softener stays. $30,000 covered outdoor patio recently added to enjoy the backyard!! Gardners dream! Highly acclaimed Boerne ISD schools. Elementary school across the street. Fair Oaks Ranch Golf & Country Club is a mile away! Minutes the the new HEB Lemon Creek. Come see this wonderful family home for yourself! Must join the country club to use the amenities. 2 golf courses, 2 pools, tennis & pickle ball courts, dining areas & fitness center.
- Type:
- Single Family
- Sq.Ft.:
- 2,629
- Status:
- Active
- Beds:
- 4
- Lot size:
- 0.54 Acres
- Year built:
- 1999
- Baths:
- 3.00
- MLS#:
- 1820357
- Subdivision:
- FAIR OAKS RANCH
ADDITIONAL INFORMATION
Experience the charm and elegance of this stunning one-story home nestled in the prestigious Fair Oaks Golf Ranch. This beautifully designed 4-bedroom residence welcomes you with its warm, inviting layout and exceptional finishes throughout. As you step inside, you'll be greeted by an open-concept living space bathed in natural light, seamlessly connecting the gourmet kitchen, dining area, and spacious family room-perfect for both entertaining and everyday living. Each bedroom is thoughtfully crafted for comfort and privacy, with the primary suite offering a tranquil retreat complete with a spa-like en-suite bathroom and walk-in closet. Outside, enjoy your private backyard oasis with lush landscaping and a shaded patio ideal for relaxing or hosting gatherings. Located in the sought-after Fair Oaks community, this home combines the best of upscale living with the serene charm of golf course surroundings. Don't miss the chance to make this exquisite home your own!
- Type:
- Single Family
- Sq.Ft.:
- 2,215
- Status:
- Active
- Beds:
- 3
- Lot size:
- 0.5 Acres
- Year built:
- 1980
- Baths:
- 2.00
- MLS#:
- 1820047
- Subdivision:
- FAIR OAKS RANCH
ADDITIONAL INFORMATION
Welcome to your dream home nestled on the lush greens of Fair Oaks Ranch! This fully renovated gem offers a perfect blend of modern luxury and serene country living, featuring three spacious bedrooms and two beautifully appointed bathrooms. Set on a generous 0.498-acre lot, this property boasts charming curb appeal with a red tile roof, brick arches on the front porch, and a wrought iron fence. As you step inside, you'll be greeted by an open floor plan bathed in natural light, thanks to updated windows and contemporary light fixtures. The heart of the home is the exquisite kitchen, showcasing elegant quartzite counters with a waterfall island, new cabinetry, a wine fridge, and top-of-the-line appliances-all perfect for culinary enthusiasts and entertaining guests. The thoughtful floor plan ensures that you enjoy breathtaking golf course views from the living room, kitchen, dining room, and primary bedroom. The living area is a true showstopper, featuring dark wood flooring, a custom wood-burning fireplace, and a dry bar, all illuminated by a stunning chandelier. Fresh paint throughout enhances the home's modern aesthetic, while upgraded carpet in the bedrooms provides comfort and warmth. With a brand new HVAC system and ductwork, you'll stay comfortable year-round. Outside, enjoy your choice of relaxation under one of the two pergolas on the expansive patio, where you can soak in the picturesque views of the golf course or watch the local wildlife. Located in a friendly community with easy access to the best of South Texas, you're conveniently positioned between downtown Boerne and San Antonio, with quick access to I-10. Plus, don't forget to bring your golf cart to explore one of the premier country clubs in the area! Don't miss your chance to own this exquisite home-schedule a showing today and experience the best of golf course living!
- Type:
- Single Family
- Sq.Ft.:
- 2,714
- Status:
- Active
- Beds:
- 4
- Lot size:
- 0.17 Acres
- Year built:
- 2021
- Baths:
- 4.00
- MLS#:
- 1820062
- Subdivision:
- ELKHORN RIDGE
ADDITIONAL INFORMATION
Stunning 4 bed / 3.5 bath, +/- 1,736 sqft home located in the sought-after Elkhorn Ridge neighborhood of Fair Oaks Ranch, TX. This inviting home features spacious bedrooms and 1,736 sqft of thoughtfully designed living space with numerous upgrades, including ceiling fans in all rooms, a custom stair railing installation, updated light fixtures, an upgraded kitchen sink and fixture, kitchen cabinet hardware, front and back security cameras, keyless front door entry, front and backyard gutters, and safe rack storage in the garage. The seller's favorite home features include its quick highway access, proximity to grocery and retail shopping at La Cantera, the renowned Boerne ISD, and the secure gated community. The open layout includes a modern kitchen, spacious living areas, and comfortable bedrooms, perfect for family living. Enjoy the tranquil surroundings and convenient access to schools, shopping, and dining. Experience comfort and convenience in this beautiful Elkhorn Ridge home! Boerne ISD. Welcome Home!
- Type:
- Single Family
- Sq.Ft.:
- 3,415
- Status:
- Active
- Beds:
- 4
- Lot size:
- 0.21 Acres
- Year built:
- 2016
- Baths:
- 4.00
- MLS#:
- 1819951
- Subdivision:
- RIVER VALLEY FAIR OAKS RANCH
ADDITIONAL INFORMATION
OPEN HOUSE 12/14 from 12-4PM!! 10K YOUR WAY! Provided credit to closing costs! Assumable VA Loan of 2.75% SOLAR PANELS to keep those utility bills low! sought after Boerne School District! Located in gated community River Valley @ Fair Oaks Ranch! This 1-story beauty offers 4 bedrooms, 3.5 baths, and an impressive 3-car tandem garage. Step inside to grand ceilings and designer paint accents throughout, showcasing the home's charm and personality. The open layout features a spacious family room with a cast-stone fireplace and a wall of windows, flooding the space with natural light and offering serene views of the in-ground pool. The kitchen and living areas flow effortlessly, complemented by a dedicated office with French doors, a versatile game/media room, and a flex room perfect for a sitting room, second office, gym, or playroom. Primary includes DUAL CLOSETS. Unwind outside with your oversized covered patio with a ceiling fan, lush artificial turf, a waterfall-featured pool, pergola seating, and a dog run accessible via an indoor dog door! Don't miss this gem-it's where style meets function in every corner!
- Type:
- Single Family
- Sq.Ft.:
- 3,254
- Status:
- Active
- Beds:
- 4
- Lot size:
- 0.31 Acres
- Year built:
- 1996
- Baths:
- 4.00
- MLS#:
- 1819946
- Subdivision:
- Fair Oaks Ranch
ADDITIONAL INFORMATION
Wonderful family home in the Fairways of Fair Oaks Ranch. This 4 bed 3.5 bath with a study and gameroom is a well designed floorplan. Beautiful backyard oasis with inground pool w/water feature and a hot tub under a pergola and mature trees!!! What a perfect spot for gatherings and entertaining. Great culdesac lot. Downstairs master suite. Private office space. Kitchen is purposed with new appliance package & granite countertops. Roof replaced in 2020. Lots of floored attic storage space. Highly acclaimed Boerne Schools. Conveniently located close to La Cantera and the Rim and USAA. Must join the Country Club to use the amenities. Fair Oaks Golf & Country Club boasts 2 golf courses, tennis & pickle ball courts, dining facilities, pools & fitness center. There is room for everyone here! Come experience Life at the Ranch!
- Type:
- Single Family
- Sq.Ft.:
- 4,112
- Status:
- Active
- Beds:
- 5
- Lot size:
- 0.33 Acres
- Year built:
- 2013
- Baths:
- 6.00
- MLS#:
- 1817743
- Subdivision:
- FRONT GATE
ADDITIONAL INFORMATION
This stunning 5-bedroom, 4 full and 2 half-bath home is situated on over a quarter acre in the desirable, controlled-access Front Gate Estates community offering a fantastic open floor plan with a seamless flow throughout. The extended outdoor living space offers a large yard for gardening, space for gatherings, relaxing in the sparkling pool, entertaining on the deck, or enjoying quiet nights on the enclosed patio. The home features a spacious island kitchen with extensive granite countertops, perfect for entertaining. Enjoy the charm of the beamed cathedral ceiling in the family room, complete with a cozy corner fireplace. The main level includes a generous master suite & secondary bedroom/bath for multi generational living or guests. Additional highlights include a butler's pantry, private study, formal dining room, & a combination of tile & wood flooring. A bonus room with a wet bar & separate media room provide plenty of room for movie nights or extra home study/work spaces.The 3-car stacked garage provides ample storage space. Boerne ISD! Previous MLS sq. footage is 4360.
- Type:
- Single Family
- Sq.Ft.:
- 3,421
- Status:
- Active
- Beds:
- 4
- Year built:
- 2024
- Baths:
- 4.00
- MLS#:
- 1818431
- Subdivision:
- FRONT GATE
ADDITIONAL INFORMATION
Experience a stunning 4-bed, 3.5-bath home featuring a study, separate dining room, breakfast area, game room, and gourmet kitchen with a walk-in pantry. A spacious primary suite with private bath and walk-in closet. 3 secondary bedrooms with walk in closets and shared baths. Fully sodded yard with covered patio, sprinkler system, and privacy fence. With a 3-car tandem garage.
- Type:
- Single Family
- Sq.Ft.:
- 2,858
- Status:
- Active
- Beds:
- 4
- Year built:
- 2024
- Baths:
- 3.00
- MLS#:
- 1818366
- Subdivision:
- FRONT GATE
ADDITIONAL INFORMATION
Experience a stunning 4-bed, 3-bath home featuring a study, game room, separate dining room, gourmet kitchen with a walk-in pantry. A spacious primary suite with private bath and walk-in closet. Fully sodded yard with covered patio, sprinkler system, and privacy fence. Complete with a 3-car tandem garage with an additional bay.
- Type:
- Single Family
- Sq.Ft.:
- 2,653
- Status:
- Active
- Beds:
- 4
- Year built:
- 2024
- Baths:
- 3.00
- MLS#:
- 1818387
- Subdivision:
- FRONT GATE
ADDITIONAL INFORMATION
Experience a stunning 4-bed, 3-bath home featuring a separate dining room, retreat, and gourmet kitchen with a walk-in pantry. A spacious primary suite with private bath and walk-in closet. Fully sodded yard with covered patio, sprinkler system, and privacy fence. With a 3-car tandem garage.
- Type:
- Single Family
- Sq.Ft.:
- 2,667
- Status:
- Active
- Beds:
- 3
- Lot size:
- 0.19 Acres
- Year built:
- 2015
- Baths:
- 3.00
- MLS#:
- 1818171
- Subdivision:
- FAIR OAKS RANCH
ADDITIONAL INFORMATION
Gorgeous one-story with 3 beds-3 baths + office, 2,666 sq ft home in a nestled Fair Oaks Ranch neighborhood! The home welcomes you to a cozy living room with high ceilings, an open floor plan, natural light from the large airy windows, and overlooking a wood ceiling patio while leading into a gated & fenced yard with a green belt view. The open kitchen has custom cabinets, granite counters, stainless steel appliances, an induction cooktop, and an oversized pantry with dedicated 2nd refrigerator space. Master Bedroom features vaulted ceiling with wooden beam accent + high window in addition to expansive attached bathroom with large walk-in shower & separate sinks with additional vanity seating. This home features a 2-car attached garage with a storage bump-out. A convenient walk-through laundry room connects a large walk-in closet with the hallway to the additional secondary bedrooms. One bedroom (with a horizontal shiplap accent wall) features a connecting shower-tub combo while the other bedroom showcases a shower only that can also double as a powder room. Home was built by a custom homebuilder in 2015 as one of the last handful of homes built in this community. All yard maintenance is handled via the HOA for easy living! One of the best advantages of this home is the WEST FACING SUN + expansive greenbelt with easy access to the walking trails along Cibolo Creek.
- Type:
- Single Family
- Sq.Ft.:
- 2,934
- Status:
- Active
- Beds:
- 4
- Lot size:
- 0.5 Acres
- Year built:
- 2024
- Baths:
- 4.00
- MLS#:
- 1817058
- Subdivision:
- FAIR OAKS RANCH
ADDITIONAL INFORMATION
Your dream home is calling! This home features a side entry garage with additional storage space, perfect for the .50-acre homesite. You'll love the views from the Texas-sized patio. The popular Hamilton floorplan provides the most requested features: open-concept living with large windows, a private primary suite with a walk-in shower and freestanding tub, an extended patio with sliding doors from the great room, and much more. The kitchen boasts an amazing quartz countertop island, glass front accent cabinetry, a single bowl sink, and decorative backsplash. Come tour your new home today!
- Type:
- Single Family
- Sq.Ft.:
- 2,948
- Status:
- Active
- Beds:
- 4
- Lot size:
- 0.2 Acres
- Year built:
- 2013
- Baths:
- 4.00
- MLS#:
- 1815621
- Subdivision:
- FAIR OAKS RANCH
ADDITIONAL INFORMATION
Welcome to 30022 Cibolo Gap, a stunning one-story home in the desirable Fair Oaks Ranch community between San Antonio and Boerne in Comal County. This exquisite property boasts impressive features, making it the perfect place to call home. As you step inside, you'll be greeted by two spacious living rooms, perfect for relaxation and entertainment. The home offers two dining areas, ideal for family meals and formal gatherings. An open office space provides the perfect environment for working from home or managing daily tasks. This beautiful residence includes four generously sized bedrooms and three well-appointed bathrooms. Additionally, there's an attached one-bedroom apartment that serves as a separate living quarter, perfect for guests, in-laws, or even rental income. The property includes a 2.5 car garage, offering ample space for vehicles and storage. Situated on a greenbelt, you'll enjoy added privacy and scenic views. The Homeowners Association (HOA) takes care of the yard maintenance, ensuring your lawn is mowed weekly, leaving you more time to enjoy your home and surroundings. For those who love golf and outdoor activities, you can drive your golf cart to the nearby Fair Oaks Country Club. Membership grants access to incredible golf courses, pools, and delectable dining options. The location is simply unbeatable, with a low tax rate in Comal County and access to top-rated Boerne schools. You're also conveniently close to shopping at La Cantera and The Rim, as well as an array of the finest restaurants in the area. Experience the perfect blend of luxury, convenience, and community at 30022 Cibolo Gap. This home is more than just a place to live-it's a lifestyle. Don't miss out on this incredible opportunity!
- Type:
- Single Family
- Sq.Ft.:
- 2,039
- Status:
- Active
- Beds:
- 3
- Lot size:
- 0.21 Acres
- Year built:
- 2015
- Baths:
- 2.00
- MLS#:
- 1808717
- Subdivision:
- TRAILSIDE AT FAIR OAKS RANCH
ADDITIONAL INFORMATION
Hill Country convenience and Fair Oaks Country club easy access. This eloquent setting makes for great privacy and convenience and could be enjoyed by a family looking to raise kids or great for empty nester with wonderful convenience to San Antonio and Boerne. Main House 2039 square feet with 3/2 with open living areas offers tons of space. Gorgeous one-story home is nestled in the Trailside of Fair Oaks Ranch community offering stunning interior features. This home sits on a corner lot with stunning mature trees. The beautiful exterior is clad in tasteful stone and stucco. Inside, the open floor plan allows for entertainment at ease. A wonderful flex space off the entry can double as a formal dining or secondary living space of great for family with kids or even a secondary office for those working from home The culinary chef is sure to enjoy in the gourmet kitchen equipped with espresso-colored cabinetry, mosaic tile backsplash, complementing the granite counters, a custom island with bar seating, and a walk-in pantry. The kitchen area opens to a grand oversized living space with plenty of natural light, high ceilings, access to the outdoors, and room for an entertainment center. Dedicated office space can be found off the living room with French glass doors. Don't miss this special primary suite with bay windows, plenty of space for sitting area, oversized walk-in closet and accessed through double doors. The recently updated oversized shower offers a stunning tile design surrounding a beautiful light color palette. Two secondary bedrooms complete the interior. Outside, enjoy the seasons change on the shaded extended patio overlooking the meticulously maintained lawn with room to add a pool. Friendly, peaceful community with emphasis on education near Fair Oaks Ranch Country Club, Endless recreational opportunities. Beautiful, lush backyard with space to enhance entertainment, and corner lot to ensure privacy. Oversized 3 car garage is wonderful space for storage, parking and workshop. Boerne Schools.
- Type:
- Single Family
- Sq.Ft.:
- 2,915
- Status:
- Active
- Beds:
- 4
- Year built:
- 2024
- Baths:
- 4.00
- MLS#:
- 1810866
- Subdivision:
- FRONT GATE
ADDITIONAL INFORMATION
Experience a stunning 4-bed, 3.5-bath home featuring a study, game room, separate dining room, gourmet kitchen with a walk-in pantry. A spacious primary suite with private bath and walk-in closet. Fully sodded yard with covered patio, sprinkler system, and privacy fence.
- Type:
- Single Family
- Sq.Ft.:
- 3,005
- Status:
- Active
- Beds:
- 3
- Lot size:
- 0.39 Acres
- Year built:
- 1985
- Baths:
- 3.00
- MLS#:
- 1808753
- Subdivision:
- FAIR OAKS RANCH
ADDITIONAL INFORMATION
Welcome to this single-story home nestled in the prestigious Fair Oaks community, renowned for its luxurious lifestyle and scenic surroundings. Boasting a prime location in the highly desired No Le Hace street, this house has everything you need plus more! As you enter, you are greeted by the spacious and inviting interior featuring three bedrooms and two and a half bathrooms, providing ample space for both relaxation and entertainment. The seamless flow of the floor plan is accentuated by two distinct livi
- Type:
- Single Family
- Sq.Ft.:
- 3,268
- Status:
- Active
- Beds:
- 3
- Lot size:
- 0.23 Acres
- Year built:
- 2013
- Baths:
- 4.00
- MLS#:
- 1808303
- Subdivision:
- Fair Oaks Ranch
ADDITIONAL INFORMATION
One of a kind custom French Modern style home built by Atkinson Custom Homes in Fair Oaks Ranch greets you with beautiful hardwood floors and sweeping views of the backyard. The open-concept living space, highlighted by an accent beam, flows effortlessly into the dining area and chef's kitchen, featuring flamed granite countertops, a commercial-style range with a gas cooktop, corbel detailing, and travertine accents. Enjoy the media room (currently a gym) with 3D projection, surround sound, and Smart Home Audio. The primary suite offers private patio access and a spa-like bath. Both the utility room and primary closet are plumbed for laundry. Upstairs, you'll find spacious bedrooms with en suite bathrooms and a central game room. Outside, the covered patio features a gas line for grilling and raised electrical outlets for a mounted TV, and opens to a greenbelt with privacy landscaping and an iron fence. Close to the Fair Oaks Ranch Country Club, Exemplary Boerne ISD, LOW Comal County taxes, weekly lawn service included in HOA. Home Sweet Home!
- Type:
- Single Family
- Sq.Ft.:
- 3,626
- Status:
- Active
- Beds:
- 4
- Lot size:
- 0.41 Acres
- Year built:
- 2017
- Baths:
- 4.00
- MLS#:
- 1805985
- Subdivision:
- SETTERFELD ESTATES 1
ADDITIONAL INFORMATION
***Eligible for VA Assumable loan for qualified VA buyers 2.5 interest rate with current lender***Discover a rare opportunity to own a stunning residence in the highly sought-after Setterfeld Estates, this gated community is nestled within the beautiful Fair Oaks Ranch. This exquisite two-story home sits on a generous half-acre lot and combines elegance with functionality across an expansive 3,626 square feet. As you arrive, the captivating curb appeal draws you in, setting the tone for the remarkable features that await inside. Step into the bright and airy living space, where sliding doors lead to an extraordinary covered patio. Here, you'll find a smart deck, an inviting pool complete with a mesmerizing water feature and exhilarating slide-perfect for relaxation and entertainment. This home offers 4 spacious bedrooms, 3 full baths, and 1 half bath, providing ample space for family and guests. The versatile floor plan includes a formal dining room, a sophisticated living area or study, and additional flexible space on the lower level. The dramatic entryway impresses with a graceful curved staircase, soaring ceilings, a charming fireplace, and elegant tile flooring throughout the downstairs area. The gourmet kitchen is a chef's delight, featuring granite countertops, rich dark cabinetry, a designer backsplash, and built-in appliances. The luxurious primary suite is a tranquil retreat with a custom shower, separate tub, and elegant double vanities in the master bath. Upstairs, the oversized secondary bedrooms, including one with a full bath, offer comfort and privacy. The game room and media room provide endless possibilities for entertainment, complete with a walk-out balcony to enjoy breathtaking views and enchanting evening sunsets. Parking is a breeze with a side-entry three-car garage and an extended driveway. Plus, this home's prime location puts you just minutes away from premier shopping, dining, and entertainment at La Cantera, The Rim, and the thrills of Fiesta Texas. Don't miss the chance to experience luxury living at its finest-schedule a showing today and make this dream home your reality!
- Type:
- Single Family
- Sq.Ft.:
- 2,011
- Status:
- Active
- Beds:
- 3
- Lot size:
- 2.42 Acres
- Year built:
- 1979
- Baths:
- 2.00
- MLS#:
- 1804578
- Subdivision:
- FAIR OAKS RANCH
ADDITIONAL INFORMATION
Welcome to 28337 Leslie Pfeiffer Dr, a charming single-story ranch style home nestled on 2.4 park-like acres with a serene wet weather creek and majestic mature oaks. This beautifully updated 3-bedroom, 2-bath home features newly installed flooring, fully updated bathrooms, and fresh interior paint throughout. The spacious kitchen, complete with a coffee bar, is perfect for culinary adventures. Each of the three bedrooms is generously sized, offering comfort and space for all. Enjoy your morning coffee or unwind in the evenings on the expansive deck. Located in the highly sought-after Boerne ISD and offering very easy access to I-10, this home combines tranquility with convenience.
- Type:
- Single Family
- Sq.Ft.:
- 3,175
- Status:
- Active
- Beds:
- 3
- Lot size:
- 1.02 Acres
- Year built:
- 1998
- Baths:
- 3.00
- MLS#:
- 1804526
- Subdivision:
- FAIR OAKS RANCH
ADDITIONAL INFORMATION
Sitting on over an acre of oak-shaded land within the gated community of Raintree Woods in Fair Oaks Ranch, this single-story home is a sanctuary of thoughtful design and inviting spaces. High ceilings with crown molding, paired with a mix of ceramic tile and engineered wood flooring, create a foundation that is both refined and welcoming. A private study with built-in cabinets, bay windows, and French doors creates an inviting space for work or relaxation while a formal dining room features a tray ceiling and a built-in buffet, setting the scene for special gatherings. The living area draws you in with a stone fireplace, custom built-ins, and seamless access to the outdoors. The kitchen is crafted for beauty and functionality with gas cooking, a farmhouse sink, a large island, and beautiful granite countertops with a breakfast bar overlooking an additional sitting area. The primary suite offers outdoor access and a massive ensuite bath with dual vanities plus a cosmetics counter, walk-in shower, a garden tub, and custom his-and-hers closets. An additional renovated bonus room over the garage provides a versatile space, ideal for a second office, media room, or exercise area, adding yet another layer of functionality. Step outside to a covered patio outfitted with a built-in grill and sink, complemented by ceiling fans to keep the summer breezes flowing overlook the expansive backyard, enclosed by wrought iron and privacy fencing. 1.02 Acres 3 Bed 3 Bath 3,175 Sq.Ft Private Study Formal Dining Renovated bonus room over garage Replaced plumbing fixtures in bathrooms 3-car garage


Listings courtesy of Unlock MLS as distributed by MLS GRID. Based on information submitted to the MLS GRID as of {{last updated}}. All data is obtained from various sources and may not have been verified by broker or MLS GRID. Supplied Open House Information is subject to change without notice. All information should be independently reviewed and verified for accuracy. Properties may or may not be listed by the office/agent presenting the information. Properties displayed may be listed or sold by various participants in the MLS. Listings courtesy of ACTRIS MLS as distributed by MLS GRID, based on information submitted to the MLS GRID as of {{last updated}}.. All data is obtained from various sources and may not have been verified by broker or MLS GRID. Supplied Open House Information is subject to change without notice. All information should be independently reviewed and verified for accuracy. Properties may or may not be listed by the office/agent presenting the information. The Digital Millennium Copyright Act of 1998, 17 U.S.C. § 512 (the “DMCA”) provides recourse for copyright owners who believe that material appearing on the Internet infringes their rights under U.S. copyright law. If you believe in good faith that any content or material made available in connection with our website or services infringes your copyright, you (or your agent) may send us a notice requesting that the content or material be removed, or access to it blocked. Notices must be sent in writing by email to [email protected]. The DMCA requires that your notice of alleged copyright infringement include the following information: (1) description of the copyrighted work that is the subject of claimed infringement; (2) description of the alleged infringing content and information sufficient to permit us to locate the content; (3) contact information for you, including your address, telephone number and email address; (4) a statement by you that you have a good faith belief that the content in the manner complained of is not authorized by the copyright owner, or its agent, or by the operation of any law; (5) a statement by you, signed under penalty of perjury, that the inf
Fair Oaks Ranch Real Estate
The median home value in Fair Oaks Ranch, TX is $691,500. This is higher than the county median home value of $267,600. The national median home value is $338,100. The average price of homes sold in Fair Oaks Ranch, TX is $691,500. Approximately 89.51% of Fair Oaks Ranch homes are owned, compared to 4.39% rented, while 6.11% are vacant. Fair Oaks Ranch real estate listings include condos, townhomes, and single family homes for sale. Commercial properties are also available. If you see a property you’re interested in, contact a Fair Oaks Ranch real estate agent to arrange a tour today!
Fair Oaks Ranch, Texas has a population of 9,951. Fair Oaks Ranch is less family-centric than the surrounding county with 27.78% of the households containing married families with children. The county average for households married with children is 32.84%.
The median household income in Fair Oaks Ranch, Texas is $127,917. The median household income for the surrounding county is $62,169 compared to the national median of $69,021. The median age of people living in Fair Oaks Ranch is 46.4 years.
Fair Oaks Ranch Weather
The average high temperature in July is 93.3 degrees, with an average low temperature in January of 37.1 degrees. The average rainfall is approximately 36.3 inches per year, with 0 inches of snow per year.




