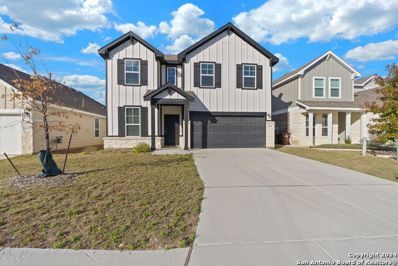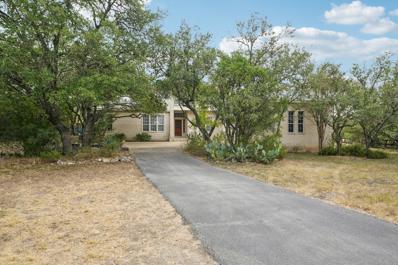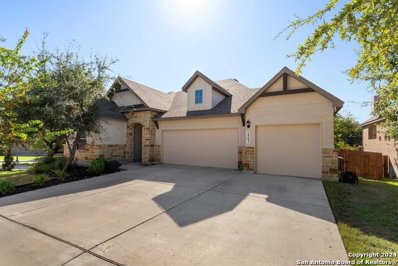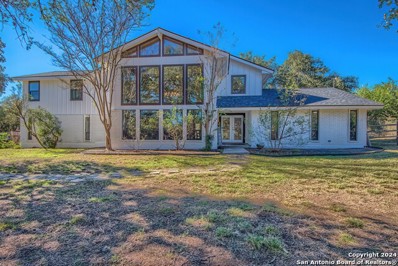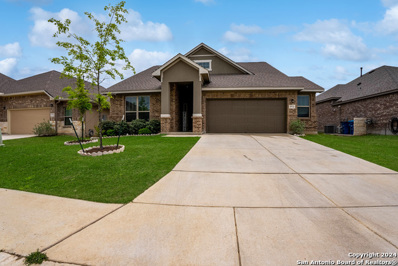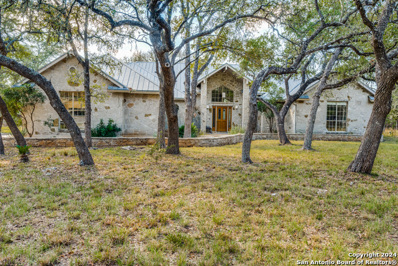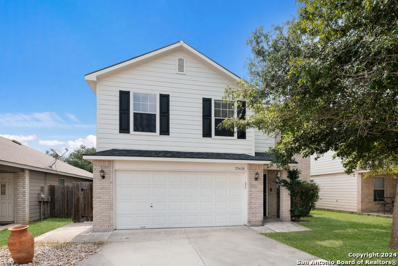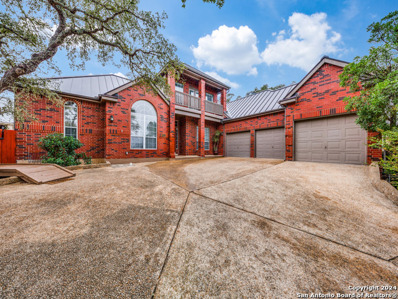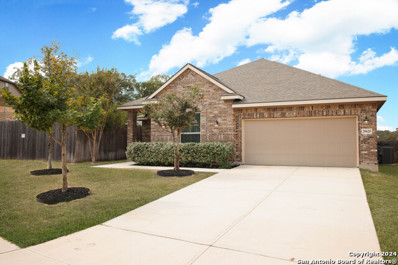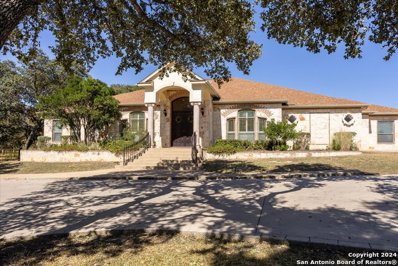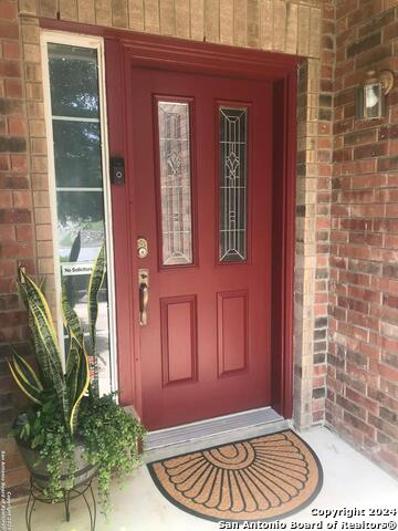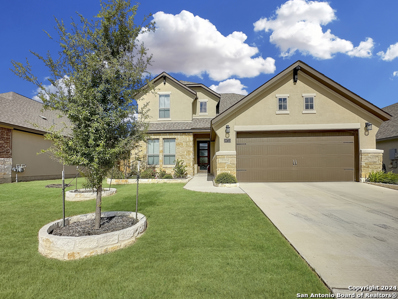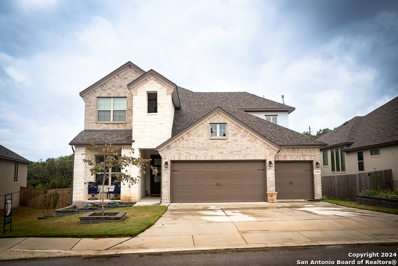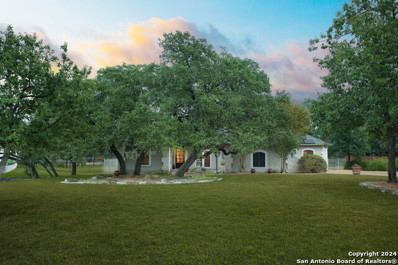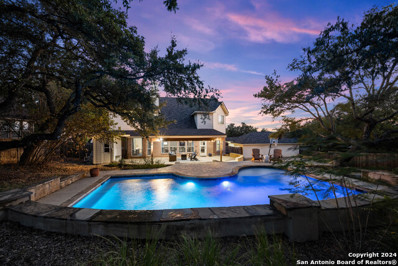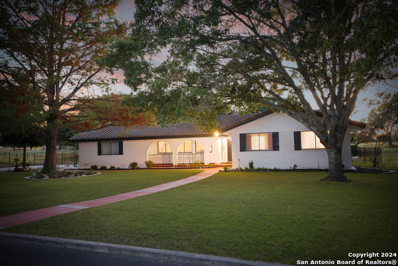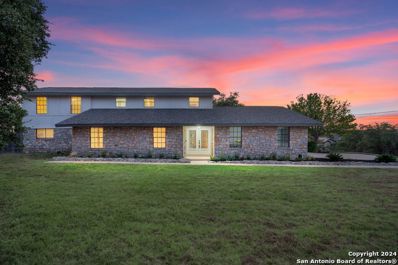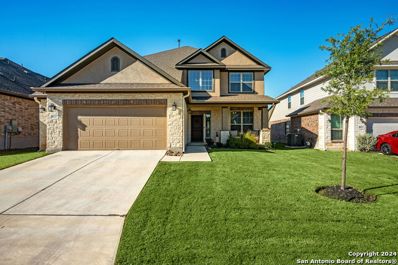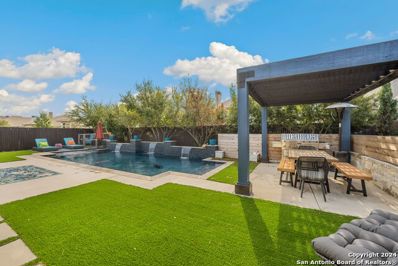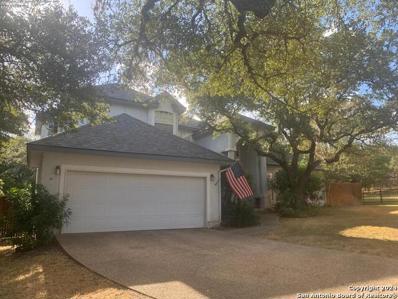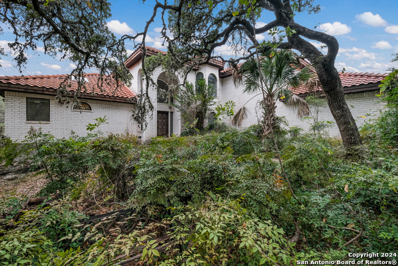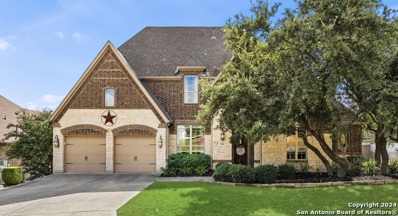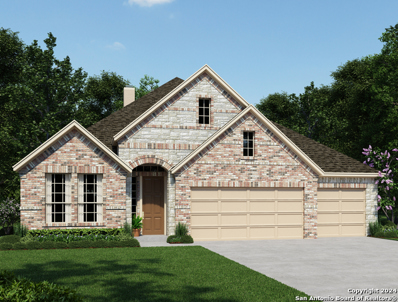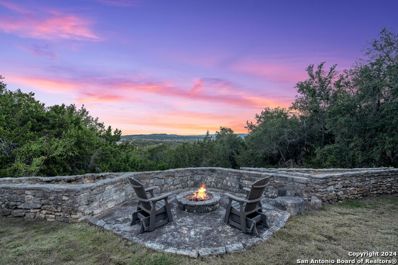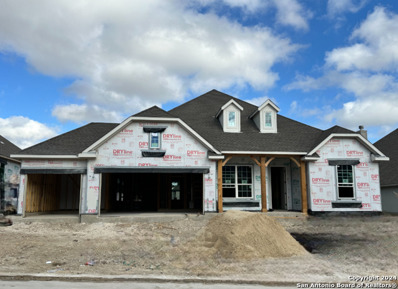Boerne TX Homes for Sale
$375,000
7671 PECOS RDG Boerne, TX 78015
- Type:
- Single Family
- Sq.Ft.:
- 2,304
- Status:
- NEW LISTING
- Beds:
- 3
- Lot size:
- 0.12 Acres
- Year built:
- 2020
- Baths:
- 3.00
- MLS#:
- 1825888
- Subdivision:
- HILLS OF CIELO-RANCH
ADDITIONAL INFORMATION
Welcome to 7671 Pecos Ridge in the sought-after Hills of Cielo Ranch neighborhood! This beautifully maintained 3-bedroom, 2.5-bath home offers 2,303 sqft of spacious living and a charming farmhouse-style exterior that's sure to impress. Built in 2020, this home features a versatile floor plan with a downstairs office or formal dining room that could easily be converted into a fourth bedroom. The open-concept living area flows seamlessly into the modern kitchen, creating the perfect space for entertaining or family gatherings. Located in the highly-rated Boerne ISD, this property is just minutes from I-10, making it an ideal spot for commuting to both Boerne and San Antonio. Enjoy access to the community park, playground, and clubhouse-perfect for relaxing or hosting get-togethers. Don't miss your chance to own this move-in-ready gem. Schedule your showing today and make this house your home!
- Type:
- Single Family
- Sq.Ft.:
- 4,017
- Status:
- NEW LISTING
- Beds:
- 5
- Lot size:
- 2.32 Acres
- Year built:
- 1994
- Baths:
- 5.00
- MLS#:
- 8252945
- Subdivision:
- Fair Oaks Ranch
ADDITIONAL INFORMATION
Experience refined living in this exquisite two-story home located in the sought-after Fair Oaks Ranch neighborhood. This stunning residence features 5 bedrooms and 4.5 bathrooms, offering a perfect blend of elegance and comfort. The primary bedroom and a guest room are thoughtfully situated on the main floor, providing convenience and privacy. With two spacious living areas, a formal dining room, and a charming breakfast room, this home is designed for both entertaining and everyday living. Upstairs, discover generously sized secondary bedrooms along with a large Gameroom, ideal for family gatherings or leisure activities. Set on over 2 acres, this property is a true retreat, featuring mature trees and an impressive inground pool that beckons relaxation. Unwind in the hot tub under the charming gazebo, creating an idyllic outdoor oasis. The fully fenced yard, with an electronic gate, enhances privacy and security. Horses are allowed! Schedule your showing today!
$589,000
28003 SONOMA AMBRE Boerne, TX 78015
- Type:
- Single Family
- Sq.Ft.:
- 2,595
- Status:
- NEW LISTING
- Beds:
- 4
- Lot size:
- 0.34 Acres
- Year built:
- 2020
- Baths:
- 3.00
- MLS#:
- 1825072
- Subdivision:
- NAPA OAKS
ADDITIONAL INFORMATION
Affectionately called The Tree House, 28003 Sonoma Ambre is a stunning and spacious 4-bedroom, 3-bathroom former model home nestled in a charming neighborhood-perfectly located to enjoy all that Boerne, San Antonio, and the surrounding Hill Country have to offer. Step inside and discover a thoughtfully designed floor plan with excellent flow, offering plenty of space for both relaxation and entertaining. The home is flooded with natural light from its large windows that overlook an incredible oversized yard, adorned with towering oak trees. In the yard you'll find a "barefoot grass" low maintenance, high shade resistant zoysia; a colorful and fragrant butterfly garden and native plants throughout. The Primary Suite offers a large bathroom and luxurious double shower. The home also includes thoughtful upgrades, which include: Upgraded Closet in the Primary Suite: Custom-designed by Closets By Design for style and functionality. Enhanced Laundry Room: Additional storage with new shelves and cabinets by Closets By Design. Outdoor Enhancements (2024): A large, beautifully stained deck and flagstone patio offering multiple outdoor spaces, with refreshed landscaping- perfect for entertaining or unwinding in nature. Garage Upgrade: A new garage door opener for the third bay adds convenience. Seamless Gutters: Newly installed to simplify maintenance and protect your investment. With towering oaks, a spacious yard, and thoughtful upgrades, it's perfect for creating memories indoors and out. Don't miss your chance to own The Tree House. Schedule your private tour today and make it yours!
$1,200,000
7250 Pimlico Boerne, TX 78015
- Type:
- Single Family
- Sq.Ft.:
- 3,088
- Status:
- NEW LISTING
- Beds:
- 4
- Lot size:
- 6.05 Acres
- Year built:
- 1976
- Baths:
- 3.00
- MLS#:
- 1824787
- Subdivision:
- FAIR OAKS RANCH
ADDITIONAL INFORMATION
Experience the perfect blend of Texas Hill Country charm and city convenience with this stunning home in the heart of Fair Oaks Ranch. Nestled in the back of a serene and secluded 6-acre lot, this residence offers unparalleled privacy while being just minutes away from major highways, shopping and restaurants. The exceptional floorpan features a spacious primary suite with an oversized custom closet, large family room with access to the covered balcony and a bright and sunny bonus room ideal for a craft room and/or home office. Property has an older barn and an arenas. This home is ideal for those seeking tranquility without sacrificing convenience.
$550,000
29722 ELKHORN RDG Boerne, TX 78015
- Type:
- Single Family
- Sq.Ft.:
- 2,540
- Status:
- Active
- Beds:
- 4
- Lot size:
- 0.16 Acres
- Year built:
- 2020
- Baths:
- 3.00
- MLS#:
- 1824210
- Subdivision:
- ELKHORN RIDGE
ADDITIONAL INFORMATION
2.5% VA Assumable Loan! This beautifully designed home offers a flexible $10K incentive to use toward a rate buy-down, closing costs, or price reduction. SOLAR PANELS! Layout features 3 bedrooms and 2 baths on the main floor, with an upstairs retreat including a bedroom, full bathroom, and game room. The living room is a showstopper with its floor-to-ceiling stone fireplace and a wall of windows overlooking the private backyard. The modern kitchen impresses with white cabinetry, a double oven, and stylish tile flooring throughout the main areas. Solar panels keep energy bills minimal, adding to this home's efficiency. The luxurious primary suite includes an extended modern shower, double vanity, a spacious walk-in closet, and a bay window. Relax outdoors on the extended covered patio in the private backyard. Highly sought-after Boerne ISD, this home offers comfort, style, and value.
$835,000
204 Sandy Oaks Boerne, TX 78015
- Type:
- Single Family
- Sq.Ft.:
- 2,539
- Status:
- Active
- Beds:
- 3
- Lot size:
- 5.32 Acres
- Year built:
- 1993
- Baths:
- 3.00
- MLS#:
- 1823410
- Subdivision:
- THE HOMESTEAD
ADDITIONAL INFORMATION
No HOA!!! BOERNE SCHOOLS. Hill country living at its finest with horses allowed and plenty of room to park your RV and build a workshop. Do not let your clients miss this wonderful 3 bedroom 2.5 bath Formal Ranch style home sitting on a private 5.32 acre fenced corner lot in " The Homestead". The property features a gated entry with a concrete driveway leading to an attached 2 car side entry garage, an accent stone wall and walkway lead to an inviting front entrance. Step into an expansive sunken living room with cathedral ceiling, a floor to ceiling river rock fireplace, transom windows and French doors to the primary bedroom suite. There is a formal dining room with large windows and access doors leading to the rear covered porch. The kitchen offers an eat in breakfast nook, expansive windows, access door to the covered porch, new granite counter tops and ceramic flooring. A spacious mud-/laundry room leads to the garage. At the end of the day unwind in the primary bedroom suite with wood floors, cathedral ceilings, French doors to the outside stone patio and private rear yard. Relax in the updated bathroom with a double vanity, granite counter top, ceramic flooring, a large soaking garden tub, a glass shower stall, and a large walk-in closet. There are two additional bedrooms with updated flooring, high ceilings, expansive windows, walk in closets and an all-new shared bathroom with double sinks and granite counter tops. Outside you will find the covered porch with steps leading to a shady stone patio with quiet sitting areas, just right for watching the wildlife and natural beauty of this property with its beautiful mature native trees. An additional feature is the recently rebuilt 15 x 15 pumphouse/storage shed. The land has a cross fence behind the home and backs up to a larger 20+acre property. Since this is a corner lot there is easy access to the rear section of this property off the side street.
$349,900
25618 PRESIDIO ALY Boerne, TX 78015
- Type:
- Single Family
- Sq.Ft.:
- 2,196
- Status:
- Active
- Beds:
- 3
- Lot size:
- 0.12 Acres
- Year built:
- 2006
- Baths:
- 3.00
- MLS#:
- 1823042
- Subdivision:
- PRESIDIO OF LOST CREEK
ADDITIONAL INFORMATION
Come see this beautiful 2-story, 3 bedroom, 2.5 bathroom home located in Boerne. As you enter the property the open floor plan is immediately evident. You are looking at a large family and dining area accented with high ceilings. Just off the dining area sits the massive kitchen which features stainless steel appliances, granite countertops, and beautiful white cabinets. Heading to the primary bedroom you'll find an oversized space and an elegant primary bath. A magically lit mirror and bright/light colors adorn the space. Two additional bedrooms give you all the space you need. The backyard is a real gem with a large covered patio and plenty of mature trees. Don't miss out on this one!
- Type:
- Single Family
- Sq.Ft.:
- 4,100
- Status:
- Active
- Beds:
- 4
- Lot size:
- 0.34 Acres
- Year built:
- 1994
- Baths:
- 4.00
- MLS#:
- 1822393
- Subdivision:
- FAIR OAKS RANCH
ADDITIONAL INFORMATION
WOW! It doesn't get better! Beautiful home on private cul-de-sac Located in the prestigious Fair Oaks Ranch Subdivision. Available now this exceptional two story 4 bedroom, 3.5 bath open concept floor plan that seamlessly integrates the living, dinning and kitchen area. Master suite down next to study and separated from other rooms. A flex/craft room has been added, that has its own A/C Mini Split System! High ceilings, granite counter tops, Crown molding throughout the home. Secondary bedrooms are on the upper level With a Jack-n-Jill bathroom. Amazing neighborhood with three golf courses in close proximity, avid golfers will appreciate the convenience. Enjoy the beautiful in-ground pool with a rock waterfall and a outdoor restroom great for family outings and BBQ's. This is a must see!!!
$539,000
29625 ELKHORN RDG Boerne, TX 78015
- Type:
- Single Family
- Sq.Ft.:
- 2,367
- Status:
- Active
- Beds:
- 4
- Lot size:
- 0.16 Acres
- Year built:
- 2017
- Baths:
- 3.00
- MLS#:
- 1822348
- Subdivision:
- Elkhorn Ridge
ADDITIONAL INFORMATION
True 1 story located in a gated section of Fair Oaks Ranch in the highly desirable Boerne independent school district. This gorgeous home features a 4BR,3Bath with a open floor plan showcasing a grand tile foyer & backyard views oozing natural light. Spacious kitchen with large granite kitchen island that opens to spacious family room. The kitchen features stainless steel appliances. Primary suite boasts a vaulted ceiling & large windows. Primary bathroom with separate split vanities with tile shower, large garden tub & over sized closet. No neighbors next door or behind making it feel like a corner lot. Private back porch overlooks a ranch open space with horses and cattle grazing daily. Short distance from HEB Plus & major retail. Easy access to I-10. 9 miles from charming historic Downtown Boerne & 27 miles from downtown San Antonio.
- Type:
- Single Family
- Sq.Ft.:
- 4,982
- Status:
- Active
- Beds:
- 4
- Lot size:
- 1.22 Acres
- Year built:
- 2001
- Baths:
- 3.00
- MLS#:
- 1815214
- Subdivision:
- FAIR OAKS RANCH
ADDITIONAL INFORMATION
OPEN HOUSE 11/23 - 2pm-4pm. This lovely, 1 story, Diamante Custom Home is a 4/3 on 1.22 acres with large majestic oaks, a circular driveway, and a 3 car garage, plus a golf cart garage. It has a gourmet kitchen with granite counters and upgraded stainless appliances. Concrete fence assures your backyard privacy. There is a large pergola, screened in porch and pool for your outdoor entertainment. It has a very large extra living/game/flex room with a full wet bar including an icemaker & fireplace. The beautiful tile floors throughout, high ceilings, and large windows give it a wonderful feel inside. The primary suite is extra large and there is a separate golf cart garage with a storage shop. Reach out for further details.
$454,300
7659 MISSION HAVEN Boerne, TX 78015
- Type:
- Single Family
- Sq.Ft.:
- 2,652
- Status:
- Active
- Beds:
- 4
- Lot size:
- 0.2 Acres
- Year built:
- 2007
- Baths:
- 3.00
- MLS#:
- 1821751
- Subdivision:
- LOST CREEK
ADDITIONAL INFORMATION
Open concept home, 4BR/3BA with a designated dining room, 2nd living area, oversized primary bedroom/bath/closet, extra large patio with outdoor space that includes a fenced garden area and a green house! Recent renovations include: freshly painted front and back doors, new tile flooring and mirror in upstairs bath. Ideally located between San Antonio and Boerne, this beautiful two story brick home is situated on a stately corner lot in Lost Creek subdivision. It is a short 11 minute drive to the Rim and La Cantera for shopping and/or dining, or you can head to the Hill County with your first stop in the historic town of Boerne, only 12 minutes away. With ample square footage, high ceilings and lots of natural light, the house is very open and inviting. The entrance has a cathedral ceiling with statement piece light fixture and from there you are drawn on into the main living area. The living room detail includes high ceilings, a wood burning fireplace and an open concept with a breakfast nook and kitchen included. Numerous windows and the glass patio door provide a full on view of the backyard, complete with its greenhouse, fenced garden area, covered patio slab with extension and privacy fencing. Moving over to the kitchen, enjoy the ability to move around freely and work in this highly accessible space, complete with granite counters, double ovens, an island and a walk-in pantry. Eating area options include a designated dining room on one side of the kitchen, a breakfast nook on the other side and the bar height counter for those who like to watch while you whip up culinary feasts. The primary bedroom is siginificant in size (20 x 17) and could host a sitting area or baby crib with no poblem and a trayed ceiling gives this room an even grander feeling by providing extra height. The primary bathroom and closet fit the size of the primary bedroom and they do not disappoint with double vanities, a garden tub, tub/shower being separate. There are windows in the primary closet which is 13 x 9 in size. The 8,470 sq ft back yard has ample room for TX summer outdoor enjoyment. Backyard BBQs on the covered patio with friends would certainly be a hit, maybe even impressive if you were to gather your own ingredients from the established fenced garden that is ready for the gardener in you. (Optional use for the fenced area...dog space!) The house has numerous closets throughout for storage and the garage is an oversized space allowing for additional storage if needed. For those with electric cars the garage is pre wired for an electric car charger. We invite you to schedule a showing today!
$569,000
29723 ELKHORN RDG Boerne, TX 78015
- Type:
- Single Family
- Sq.Ft.:
- 2,753
- Status:
- Active
- Beds:
- 4
- Lot size:
- 0.16 Acres
- Year built:
- 2020
- Baths:
- 4.00
- MLS#:
- 1821439
- Subdivision:
- ELKHORN RIDGE
ADDITIONAL INFORMATION
Welcome home to 29723 Elkhorn Ridge, a lovely 4 bedroom, 3.5 bathroom home built in 2020 by Monticello Homes located in the gated community of Elkhorn Ridge, close to the new HEB! Offering 2,753 SF, vaulted ceilings in the family room, consistent neutral paint throughout, an upstairs bonus room, a spacious, private study and a secluded main floor primary bedroom that offers a 5 piece bathroom and large walk-in closet. The kitchen boasts an over-sized island with stylish granite, a built-in oven & microwave, along with a separate gas range/cooktop. One of the nicer features of this home is it's location, as it backs up to forever open space so the privacy factor is really nice as the yard is fully fenced with no rear neighbors! The backyard offers an impressive stamped concrete patio which is perfect for BBQ's, while the other half of the backyard has grass, offering the best of both worlds. Located in the acclaimed Boerne ISD, close to shopping and IH-10. Come take a look, you won't regret it!
- Type:
- Single Family
- Sq.Ft.:
- 2,888
- Status:
- Active
- Beds:
- 5
- Lot size:
- 0.18 Acres
- Year built:
- 2020
- Baths:
- 3.00
- MLS#:
- 1821164
- Subdivision:
- Elkhorn Ridge
ADDITIONAL INFORMATION
LOCATION LOCATION LOCATION. This home is situated on a PREMIUM LOT that backs up to a private acreage homesite with mature trees! 3 full car garage. 5 bed/ 3 full baths/Study/Gameroom there is room for everyone here! Elkhorn Ridge is a private gated community. Beautiful open kitchen with granite countertops large island and stainless appliance pkg. Wood look tile flooring. Floor to ceiling stone fireplace with gas logs. 2nd bedroom down is currently being used as a second home office. Upgraded home filtration system. Reverse Osmosis system. Water Softener stays. $30,000 covered outdoor patio recently added to enjoy the backyard!! Gardners dream! Highly acclaimed Boerne ISD schools. Elementary school across the street. Fair Oaks Ranch Golf & Country Club is a mile away! Minutes the the new HEB Lemon Creek. Come see this wonderful family home for yourself! Must join the country club to use the amenities. 2 golf courses, 2 pools, tennis & pickle ball courts, dining areas & fitness center.
- Type:
- Single Family
- Sq.Ft.:
- 2,629
- Status:
- Active
- Beds:
- 4
- Lot size:
- 0.54 Acres
- Year built:
- 1999
- Baths:
- 3.00
- MLS#:
- 1820357
- Subdivision:
- FAIR OAKS RANCH
ADDITIONAL INFORMATION
Experience the charm and elegance of this stunning one-story home nestled in the prestigious Fair Oaks Golf Ranch. This beautifully designed 4-bedroom residence welcomes you with its warm, inviting layout and exceptional finishes throughout. As you step inside, you'll be greeted by an open-concept living space bathed in natural light, seamlessly connecting the gourmet kitchen, dining area, and spacious family room-perfect for both entertaining and everyday living. Each bedroom is thoughtfully crafted for comfort and privacy, with the primary suite offering a tranquil retreat complete with a spa-like en-suite bathroom and walk-in closet. Outside, enjoy your private backyard oasis with lush landscaping and a shaded patio ideal for relaxing or hosting gatherings. Located in the sought-after Fair Oaks community, this home combines the best of upscale living with the serene charm of golf course surroundings. Don't miss the chance to make this exquisite home your own!
$775,000
8835 WOODLAND PKWY Boerne, TX 78015
- Type:
- Single Family
- Sq.Ft.:
- 3,501
- Status:
- Active
- Beds:
- 5
- Lot size:
- 0.57 Acres
- Year built:
- 2004
- Baths:
- 4.00
- MLS#:
- 1820217
- Subdivision:
- THE WOODS AT FAIR OAKS
ADDITIONAL INFORMATION
A stunning residence on .57 acres with mature trees in the gated community of Woods at Fair Oaks. Incredible outdoor living includes pool, 16' x 24' covered patio, outdoor bathroom, exterior water fountain, and 29' x 29' sport court area. The home features 5 bedrooms, 3.5 baths, office, game room and 3-car detached garage. Wood floors in first floor living areas and primary bedroom. Spacious family room complete with fireplace, built-in cabinets/shelves, high ceilings, and abundant windows that provide beautiful natural light. Kitchen was updated in '21 including countertops, backsplash, appliances, fixtures and painted cabinets. Other updates include a new roof ('22), both water heaters ('19), and interior paint ('24). Upstairs boasts four bedrooms, two bathrooms, game room, separate sitting nook, and laundry area w/ sink. This home offers the perfect blend of suburban living with easy access to I-10. Just 10 miles to The Rim and Six Flags, 12 miles to La Cantera shopping, and 8 miles to downtown Boerne. Top it all off with the highly sought after Boerne ISD, ensuring excellence in education...Welcome home!
- Type:
- Single Family
- Sq.Ft.:
- 2,215
- Status:
- Active
- Beds:
- 3
- Lot size:
- 0.5 Acres
- Year built:
- 1980
- Baths:
- 2.00
- MLS#:
- 1820047
- Subdivision:
- FAIR OAKS RANCH
ADDITIONAL INFORMATION
Welcome to your dream home nestled on the lush greens of Fair Oaks Ranch! This fully renovated gem offers a perfect blend of modern luxury and serene country living, featuring three spacious bedrooms and two beautifully appointed bathrooms. Set on a generous 0.498-acre lot, this property boasts charming curb appeal with a red tile roof, brick arches on the front porch, and a wrought iron fence. As you step inside, you'll be greeted by an open floor plan bathed in natural light, thanks to updated windows and contemporary light fixtures. The heart of the home is the exquisite kitchen, showcasing elegant quartzite counters with a waterfall island, new cabinetry, a wine fridge, and top-of-the-line appliances-all perfect for culinary enthusiasts and entertaining guests. The thoughtful floor plan ensures that you enjoy breathtaking golf course views from the living room, kitchen, dining room, and primary bedroom. The living area is a true showstopper, featuring dark wood flooring, a custom wood-burning fireplace, and a dry bar, all illuminated by a stunning chandelier. Fresh paint throughout enhances the home's modern aesthetic, while upgraded carpet in the bedrooms provides comfort and warmth. With a brand new HVAC system and ductwork, you'll stay comfortable year-round. Outside, enjoy your choice of relaxation under one of the two pergolas on the expansive patio, where you can soak in the picturesque views of the golf course or watch the local wildlife. Located in a friendly community with easy access to the best of South Texas, you're conveniently positioned between downtown Boerne and San Antonio, with quick access to I-10. Plus, don't forget to bring your golf cart to explore one of the premier country clubs in the area! Don't miss your chance to own this exquisite home-schedule a showing today and experience the best of golf course living!
$665,000
8220 TRIPLE CROWN Boerne, TX 78015
- Type:
- Single Family
- Sq.Ft.:
- 3,213
- Status:
- Active
- Beds:
- 4
- Lot size:
- 1.64 Acres
- Year built:
- 1979
- Baths:
- 3.00
- MLS#:
- 1820096
- Subdivision:
- FAIR OAKS RANCH
ADDITIONAL INFORMATION
Welcome to this newly renovated two-story home located on a rare Golden Sunset View lot in desirable Fair Oaks Ranch. With 4 bedrooms and 3 baths, this +/- 3,213sqft home offers a spacious living area that seamlessly flows into the open kitchen featuring granite countertops and abundant cabinetry. The primary bedroom, conveniently located downstairs, includes a walk-in closet and a full bath with a shower and double vanity. Step outside to enjoy a great backyard space, perfect for entertaining and gatherings. Boerne ISD. Welcome home!
- Type:
- Single Family
- Sq.Ft.:
- 2,714
- Status:
- Active
- Beds:
- 4
- Lot size:
- 0.17 Acres
- Year built:
- 2021
- Baths:
- 4.00
- MLS#:
- 1820062
- Subdivision:
- ELKHORN RIDGE
ADDITIONAL INFORMATION
Stunning 4 bed / 3.5 bath, +/- 1,736 sqft home located in the sought-after Elkhorn Ridge neighborhood of Fair Oaks Ranch, TX. This inviting home features spacious bedrooms and 1,736 sqft of thoughtfully designed living space with numerous upgrades, including ceiling fans in all rooms, a custom stair railing installation, updated light fixtures, an upgraded kitchen sink and fixture, kitchen cabinet hardware, front and back security cameras, keyless front door entry, front and backyard gutters, and safe rack storage in the garage. The seller's favorite home features include its quick highway access, proximity to grocery and retail shopping at La Cantera, the renowned Boerne ISD, and the secure gated community. The open layout includes a modern kitchen, spacious living areas, and comfortable bedrooms, perfect for family living. Enjoy the tranquil surroundings and convenient access to schools, shopping, and dining. Experience comfort and convenience in this beautiful Elkhorn Ridge home! Boerne ISD. Welcome Home!
- Type:
- Single Family
- Sq.Ft.:
- 3,415
- Status:
- Active
- Beds:
- 4
- Lot size:
- 0.21 Acres
- Year built:
- 2016
- Baths:
- 4.00
- MLS#:
- 1819951
- Subdivision:
- RIVER VALLEY FAIR OAKS RANCH
ADDITIONAL INFORMATION
10K YOUR WAY! Provided credit to closing costs! Assumable VA Loan of 2.75% SOLAR PANELS to keep those utility bills low! sought after Boerne School District! Located in gated community River Valley @ Fair Oaks Ranch! This 1-story beauty offers 4 bedrooms, 3.5 baths, and an impressive 3-car tandem garage. Step inside to grand ceilings and designer paint accents throughout, showcasing the home's charm and personality. The open layout features a spacious family room with a cast-stone fireplace and a wall of windows, flooding the space with natural light and offering serene views of the in-ground pool. The kitchen and living areas flow effortlessly, complemented by a dedicated office with French doors, a versatile game/media room, and a flex room perfect for a sitting room, second office, gym, or playroom. Primary includes DUAL CLOSETS. Unwind outside with your oversized covered patio with a ceiling fan, lush artificial turf, a waterfall-featured pool, pergola seating, and a dog run accessible via an indoor dog door! Don't miss this gem-it's where style meets function in every corner!
- Type:
- Single Family
- Sq.Ft.:
- 3,254
- Status:
- Active
- Beds:
- 4
- Lot size:
- 0.31 Acres
- Year built:
- 1996
- Baths:
- 4.00
- MLS#:
- 1819946
- Subdivision:
- Fair Oaks Ranch
ADDITIONAL INFORMATION
Wonderful family home in the Fairways of Fair Oaks Ranch. This 4 bed 3.5 bath with a study and gameroom is a well designed floorplan. Beautiful backyard oasis with inground pool w/water feature and a hot tub under a pergola and mature trees!!! What a perfect spot for gatherings and entertaining. Great culdesac lot. Downstairs master suite. Private office space. Kitchen is purposed with new appliance package & granite countertops. Roof replaced in 2020. Lots of floored attic storage space. Highly acclaimed Boerne Schools. Conveniently located close to La Cantera and the Rim and USAA. Must join the Country Club to use the amenities. Fair Oaks Golf & Country Club boasts 2 golf courses, tennis & pickle ball courts, dining facilities, pools & fitness center. There is room for everyone here! Come experience Life at the Ranch!
$690,000
8711 Deer Leap Boerne, TX 78015
- Type:
- Single Family
- Sq.Ft.:
- 3,326
- Status:
- Active
- Beds:
- 4
- Lot size:
- 1.31 Acres
- Year built:
- 1988
- Baths:
- 4.00
- MLS#:
- 1820204
- Subdivision:
- RAINTREE WOODS
ADDITIONAL INFORMATION
Are you dreaming of a home that perfectly blends elegance, comfort, and security? Look no further! This stunning custom-built home in a gated and guarded community is everything you've been searching for. As you approach this secluded property, the eye-catching brick exterior and stylish tile roof immediately draw your attention. Step inside to discover a thoughtfully designed layout that boasts vaulted ceilings, four spacious bedrooms and three and a half luxurious baths. The two-story design allows for ample natural light, creating a warm and inviting atmosphere. Whether you're entertaining guests or enjoying a cozy night in, this home provides the perfect backdrop for every occasion.
- Type:
- Single Family
- Sq.Ft.:
- 4,112
- Status:
- Active
- Beds:
- 5
- Lot size:
- 0.33 Acres
- Year built:
- 2013
- Baths:
- 6.00
- MLS#:
- 1817743
- Subdivision:
- FRONT GATE
ADDITIONAL INFORMATION
This stunning 5-bedroom, 4 full and 2 half-bath home is situated on over a quarter acre in the desirable, controlled-access Front Gate Estates community offering a fantastic open floor plan with a seamless flow throughout. The extended outdoor living space offers a large yard for gardening, space for gatherings, relaxing in the sparkling pool, entertaining on the deck, or enjoying quiet nights on the enclosed patio. The home features a spacious island kitchen with extensive granite countertops, perfect for entertaining. Enjoy the charm of the beamed cathedral ceiling in the family room, complete with a cozy corner fireplace. The main level includes a generous master suite & secondary bedroom/bath for multi generational living or guests. Additional highlights include a butler's pantry, private study, formal dining room, & a combination of tile & wood flooring. A bonus room with a wet bar & separate media room provide plenty of room for movie nights or extra home study/work spaces.The 3-car stacked garage provides ample storage space. Boerne ISD! Previous MLS sq. footage is 4360.
- Type:
- Single Family
- Sq.Ft.:
- 3,421
- Status:
- Active
- Beds:
- 4
- Year built:
- 2024
- Baths:
- 4.00
- MLS#:
- 1818431
- Subdivision:
- FRONT GATE
ADDITIONAL INFORMATION
Experience a stunning 4-bed, 3.5-bath home featuring a study, separate dining room, breakfast area, game room, and gourmet kitchen with a walk-in pantry. A spacious primary suite with private bath and walk-in closet. 3 secondary bedrooms with walk in closets and shared baths. Fully sodded yard with covered patio, sprinkler system, and privacy fence. With a 3-car tandem garage.
$1,350,000
8140 TRIPLE CROWN Boerne, TX 78015
- Type:
- Single Family
- Sq.Ft.:
- 4,802
- Status:
- Active
- Beds:
- 4
- Lot size:
- 2.49 Acres
- Year built:
- 1993
- Baths:
- 4.00
- MLS#:
- 1815947
- Subdivision:
- FAIR OAKS RANCH
ADDITIONAL INFORMATION
ONE OF THE BEST VIEWS IN BOERNE & FAIR OAKS! Welcome to this stunning two-story home in Fair Oaks Ranch, 4/5 bedrooms, 3.5 baths ,4,802sqft of living space. As you step through the beautiful beveled glass double doors, you're greeted by a bright, open living room with soaring ceilings and a cozy fireplace-perfect for relaxing or entertaining. The kitchen is a chef's dream, featuring new granite countertops, an Italian tile backsplash, a bar area, and plenty of room for gathering and cooking. The home has been upgraded with new hardwood floors throughout the main level and laminate flooring upstairs. Custom interior paint and beautifully stained cabinets add a stylish touch. The primary suite, located on the main floor, is a private retreat with a spa-like bath, with a whirlpool tub, separate shower, and two walk-in closets. Outside, the expansive backyard offers a peaceful setting for hosting or unwinding. The home's roof was also recently replaced in 2022. And the views? They're incredible-you can even see the Fiesta Texas fireworks from the comfort of your own home. With natural light flooding the open floor plan, and the added privacy from being set back from the street, this home provides a quiet, serene environment perfect for walking or biking. Located in the highly sought-after Boerne ISD. Welcome home!
- Type:
- Single Family
- Sq.Ft.:
- 2,858
- Status:
- Active
- Beds:
- 4
- Year built:
- 2024
- Baths:
- 3.00
- MLS#:
- 1818366
- Subdivision:
- FRONT GATE
ADDITIONAL INFORMATION
Experience a stunning 4-bed, 3-bath home featuring a study, game room, separate dining room, gourmet kitchen with a walk-in pantry. A spacious primary suite with private bath and walk-in closet. Fully sodded yard with covered patio, sprinkler system, and privacy fence. Complete with a 3-car tandem garage with an additional bay.


Listings courtesy of Unlock MLS as distributed by MLS GRID. Based on information submitted to the MLS GRID as of {{last updated}}. All data is obtained from various sources and may not have been verified by broker or MLS GRID. Supplied Open House Information is subject to change without notice. All information should be independently reviewed and verified for accuracy. Properties may or may not be listed by the office/agent presenting the information. Properties displayed may be listed or sold by various participants in the MLS. Listings courtesy of ACTRIS MLS as distributed by MLS GRID, based on information submitted to the MLS GRID as of {{last updated}}.. All data is obtained from various sources and may not have been verified by broker or MLS GRID. Supplied Open House Information is subject to change without notice. All information should be independently reviewed and verified for accuracy. Properties may or may not be listed by the office/agent presenting the information. The Digital Millennium Copyright Act of 1998, 17 U.S.C. § 512 (the “DMCA”) provides recourse for copyright owners who believe that material appearing on the Internet infringes their rights under U.S. copyright law. If you believe in good faith that any content or material made available in connection with our website or services infringes your copyright, you (or your agent) may send us a notice requesting that the content or material be removed, or access to it blocked. Notices must be sent in writing by email to [email protected]. The DMCA requires that your notice of alleged copyright infringement include the following information: (1) description of the copyrighted work that is the subject of claimed infringement; (2) description of the alleged infringing content and information sufficient to permit us to locate the content; (3) contact information for you, including your address, telephone number and email address; (4) a statement by you that you have a good faith belief that the content in the manner complained of is not authorized by the copyright owner, or its agent, or by the operation of any law; (5) a statement by you, signed under penalty of perjury, that the inf
Boerne Real Estate
The median home value in Boerne, TX is $671,000. This is higher than the county median home value of $563,900. The national median home value is $338,100. The average price of homes sold in Boerne, TX is $671,000. Approximately 89.51% of Boerne homes are owned, compared to 4.39% rented, while 6.11% are vacant. Boerne real estate listings include condos, townhomes, and single family homes for sale. Commercial properties are also available. If you see a property you’re interested in, contact a Boerne real estate agent to arrange a tour today!
Boerne, Texas 78015 has a population of 9,951. Boerne 78015 is more family-centric than the surrounding county with 37.23% of the households containing married families with children. The county average for households married with children is 36.49%.
The median household income in Boerne, Texas 78015 is $127,917. The median household income for the surrounding county is $100,706 compared to the national median of $69,021. The median age of people living in Boerne 78015 is 46.4 years.
Boerne Weather
The average high temperature in July is 93.3 degrees, with an average low temperature in January of 37.1 degrees. The average rainfall is approximately 36.3 inches per year, with 0 inches of snow per year.
