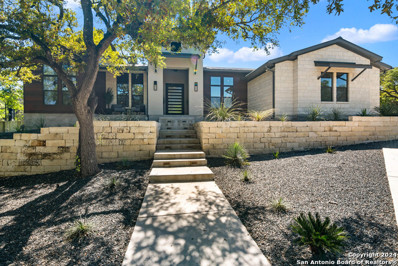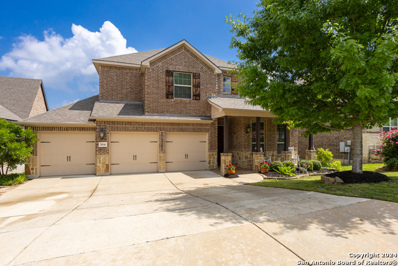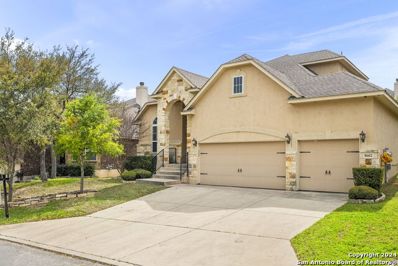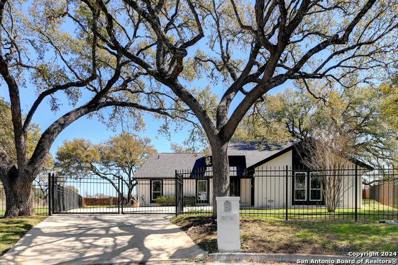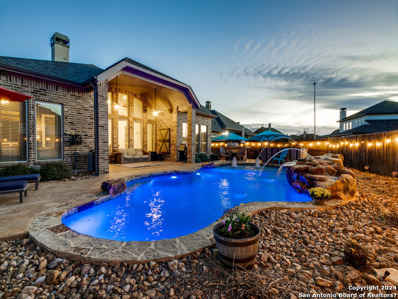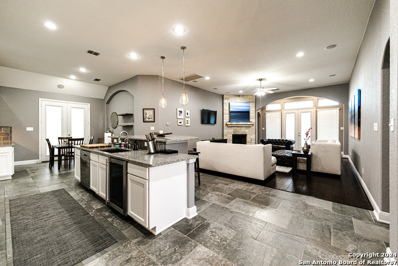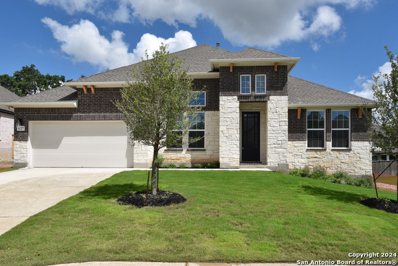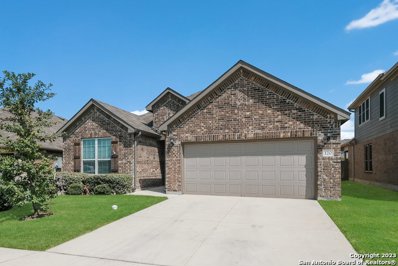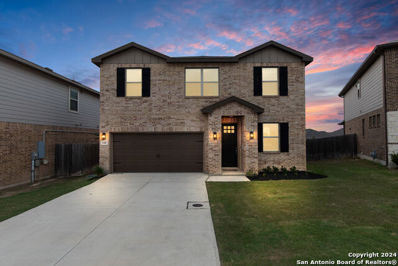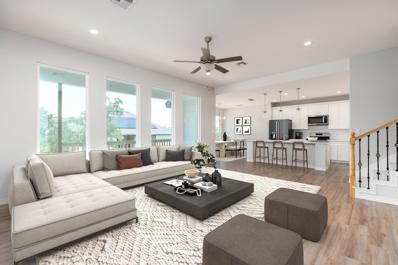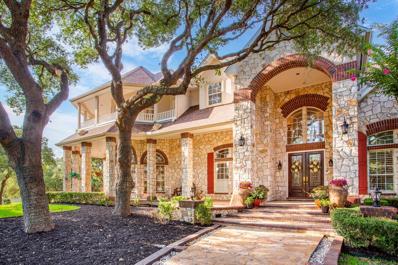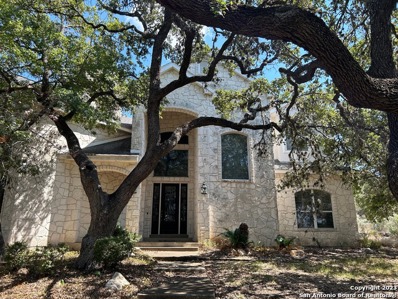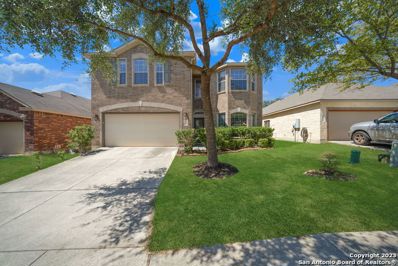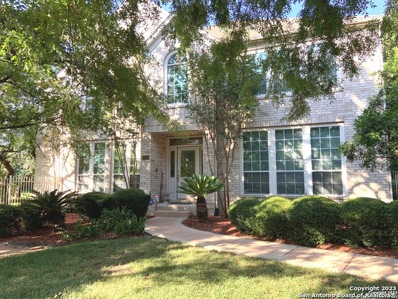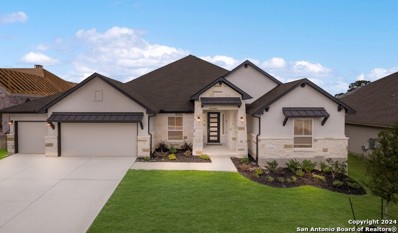Boerne TX Homes for Sale
- Type:
- Single Family
- Sq.Ft.:
- 4,025
- Status:
- Active
- Beds:
- 4
- Lot size:
- 1.18 Acres
- Year built:
- 2020
- Baths:
- 4.00
- MLS#:
- 1767052
- Subdivision:
- FAIR OAKS RANCH/Raintree Woods
ADDITIONAL INFORMATION
Set within the secure guard-gated Raintree Woods subdivision in Fair Oaks Ranch, this custom home completed in 2021, merges high-end design with practical living. The architecture captivates with high ceilings accented by wooden beams, high end fixtures and an abundance of natural light that lends an air of spaciousness throughout. Exquisite amenities include a private study and personal gym, providing spaces for both work and wellness, a game room with a wet bar leading into a secluded home theater, ready for leisure and private screenings. Home is conveniently located 3/4 of a mile from the Fair Oaks Ranch Country Club. The kitchen is a standout feature, with a vast breakfast bar, a floor-to-ceiling striking wine fridge, dish washer and an ice maker, marrying function and style. The primary suite offers a retreat, complete with a luxurious en suite bath and expansive walk-in closet. The thoughtfully designed outdoor area includes a kitchen and living space that overlooks a spacious backyard, where a pickleball-basketball court and tetherball court invite active play and leisure amidst the expansive greenery.
- Type:
- Single Family
- Sq.Ft.:
- 3,370
- Status:
- Active
- Beds:
- 4
- Lot size:
- 0.17 Acres
- Year built:
- 2015
- Baths:
- 3.00
- MLS#:
- 1765332
- Subdivision:
- Front Gate
ADDITIONAL INFORMATION
Beautiful Two-Story Traditional 4/3 home with office, media, and flex-loft located on a prime greenbelt lot with a 3-car garage in the gated subdivision of Front Gate, within the City of Fair Oaks Ranch. Close proximity to IH10 for the commute, Fair Oaks Country Club, Boerne, as well as The Rim & La Cantera. Primary bedroom suite downstairs, along with secondary bedroom downstairs with accessible full bath access, perfect for in-law or guest. Study located right off of entry. 2 additional bedrooms upstairs with shared bath, a dedicated media room, and a loft/game room which has an additional space for an extra office (could also easily be closed off). Original meticulous owners have kept this home like-new, adding improvements over the years. Beautiful landscaping with mature trees, this is a great lot in Front Gate! Enjoy deer roaming the greenbelt on a regular basis (axis and whitetail), while enjoying your covered east facing back patio, also with a great front porch to enjoy. Great price point in Fair Oaks Ranch, ready to go!
- Type:
- Single Family
- Sq.Ft.:
- 3,952
- Status:
- Active
- Beds:
- 5
- Lot size:
- 0.51 Acres
- Year built:
- 2016
- Baths:
- 5.00
- MLS#:
- 1760194
- Subdivision:
- SETTERFELD ESTATES 1
ADDITIONAL INFORMATION
Price Improvement. This One Story home can be yours. Step into a realm of luxury and tranquility in the prestigious, gated community of Setterfeld Estates. This exquisite home, flexible as a 4 or 5 bedroom with 4.5 bathrooms, seamlessly blends elegance with practical living. The open floor plan ensures a fluid transition between spaces, providing privacy where needed, including a guest suite with its own bath and a dedicated office/study perfect for work-from-home days or a workout room. Entertainment and family gatherings are elevated with a game room, encircled by two bedrooms, each boasting private baths. The heart of this home is the expansive kitchen, adorned with granite and quartz countertops, a double oven, and a large center island with bar seating, making it a chef's delight. The design accommodates multi-generational living with ease, ensuring comfort for all. From the courtyard entrance to the serene, landscaped backyard surrounded by mature trees and a covered patio, every detail of this home invites relaxation and enjoyment. With high ceilings and ample space throughout, this home is a testament to luxury living in a peaceful setting. Don't miss the opportunity to experience this incredible home for yourself.
$549,500
8602 Dana Top Boerne, TX 78015
- Type:
- Single Family
- Sq.Ft.:
- 3,168
- Status:
- Active
- Beds:
- 5
- Lot size:
- 0.19 Acres
- Year built:
- 2013
- Baths:
- 4.00
- MLS#:
- 1759051
- Subdivision:
- RIDGE CREEK
ADDITIONAL INFORMATION
OPEN HOUSE SATURDAY 9/28 11am-1pm! PRICED to SELL!! Step into the epitome of suburban elegance at 8602 Dana Top Drive in the serene city of Boerne. This sprawling single-family home is a true gem, with its inviting curb appeal and meticulously landscaped surroundings. Inside, you'll discover a world of comfort and style across 3168 square feet, featuring 5 bedrooms and 4 full bathrooms, designed to accommodate both large gatherings and intimate moments. The heart of this home is the open-plan kitchen, a culinary haven with a center island, breakfast bar, double ovens, a walk-in pantry, and abundant cabinet storage. The layout seamlessly connects to a formal dining area, enhanced by French double doors, adding a touch of sophistication. The main suite is an oasis, showcasing rich wood accents and an ensuite bath with dual vanities. Additional highlights include a cozy study, an entertainment-ready game room, a dedicated media room, and a spacious 3-car garage. Outside, the backyard is an oasis of tranquility, featuring a charming outdoor fireplace and ceiling fan on the patio, setting the scene for memorable outdoor living. This residence combines modern amenities with timeless design, making it the perfect sanctuary for those seeking both luxury and comfort.
- Type:
- Single Family
- Sq.Ft.:
- 2,873
- Status:
- Active
- Beds:
- 3
- Lot size:
- 0.5 Acres
- Year built:
- 1980
- Baths:
- 3.00
- MLS#:
- 1757283
- Subdivision:
- FAIR OAKS RANCH
ADDITIONAL INFORMATION
Nestled on a premium half-acre lot in Fair Oaks Ranch, this meticulously renovated mid-century home defines modern luxury. This single-level residence, with its 3 bedrooms and 2.5 bathrooms, defines elegance and comfort. Step inside to discover a captivating journey awaiting you. The welcoming entryway leads seamlessly into an expansive living room, perfectly complemented by a gourmet kitchen. Impeccable designer touches grace every corner, from the custom cabinetry to the sleek countertops and brand-new appliances, offering a construction experience akin to new. No expense has been spared in this exquisite remodel, which saw the home stripped down to its studs to ensure every detail met the highest standards. Among the extensive upgrades are new windows, flooring, doors, bathrooms, cabinets, appliances, new interior and exterior paint, replaced copper piping with pex throughout the entire home and more. Even the garage boasts epoxy floors, while the attic is fully foam insulated. Step outside to experience quintessential Texas Hill Country living in the enchanting backyard oasis. Mature trees, a manicured lawn, and expanded driveway provide endless opportunities for outdoor enjoyment and relaxation. The proximity to the I-10 freeway ensures convenience for daily living. For those seeking a vibrant lifestyle, this home is situated just a few minutes away from shopping, dining, and outdoor activities. Boerne I.S.D. ensures top quality education, while the location places you equidistant between La Cantera and downtown Boerne's Hill Country Mile. Additionally, residents have the privilege of electing membership access to the Fair Oaks Ranch Country Club, where golfing, tennis, swimming, and leisurely strolls await. From Friday night live bands to festive events like cookies with Santa, the club offers a host of amenities for a vibrant social life. Come and experience firsthand the allure of Fair Oaks Ranch living at 29712 Saddleback Circle. This home embodies the meaning of luxury and comfort in one of Texas's most desirable communities.
$774,900
7955 Valley Crest Boerne, TX 78015
Open House:
Sunday, 11/24 7:00-9:00PM
- Type:
- Single Family
- Sq.Ft.:
- 3,224
- Status:
- Active
- Beds:
- 4
- Lot size:
- 0.24 Acres
- Year built:
- 2017
- Baths:
- 3.00
- MLS#:
- 1754478
- Subdivision:
- FAIR OAKS RANCH
ADDITIONAL INFORMATION
RESORT STYLE POOL" Beautiful, 1 story home w/AWESOME backyard. Heated pool w/rock waterfall, special LED lighting/Beach area, separate HOT TUB & Outdoor Grill area. Magnificent Windows throughout the home! Interior freshly painted. 4 bedrooms/3 baths/3 Car tandem garage/open floor plan/high ceilings/media room w/special feature wall. Delightful light & bright Island Kitchen w/Butlers pantry. Spacious Primary bedroom w/wall of windows; Primary Bath w/separate vanities/tub & shower/2 closets. 4th bedrm w/private bath. Large storage shed!
$550,000
8527 NICHOLS RIM Boerne, TX 78015
- Type:
- Single Family
- Sq.Ft.:
- 3,168
- Status:
- Active
- Beds:
- 4
- Lot size:
- 0.19 Acres
- Year built:
- 2013
- Baths:
- 4.00
- MLS#:
- 1753161
- Subdivision:
- RIDGE CREEK
ADDITIONAL INFORMATION
This modern 4 bed, 4 bath, 3168 sq ft home is located in a quiet and private cul-de-sac in the desirable, up-and-coming, gated community of Ridge Creek in Boerne, TX. The home is minutes from local shopping and restaurants (you can even walk to El Mirasol!). With easy access to I-10, you are less than 15 minutes to the additional entertainment and amenities of both Boerne (north) and the Rim in San Antonio (south). The gourmet kitchen features gas cooking, a double oven, and newer appliances (dishwasher, microwave & refrigerator replaced in 2023). This home's large yard with mature trees and multiple covered patios, including an outdoor kitchen with gas cooking, is perfect for entertaining! The open concept floorplan features hardwood and tile for easy maintenance with a floor-to-ceiling stone fireplace (gas) and a built-in surround sound system for ambience. All 4 bedrooms are located on the main level of the home with a split floor plan where the master bedroom with oversized shower is located separately from the guest bedrooms for comfort and privacy. The upstairs loft features a wet bar, built-in surround sound system and the 4th full bath, perfect for hosting friends and family or could be converted into a mother-in-law suite. With an oversized 2.5 car garage, there's plenty of space for additional storage or workshop opportunities. Come see this beautifully maintained home today!
- Type:
- Single Family
- Sq.Ft.:
- 2,999
- Status:
- Active
- Beds:
- 3
- Year built:
- 2024
- Baths:
- 3.00
- MLS#:
- 1746917
- Subdivision:
- FRONT GATE
ADDITIONAL INFORMATION
Beautiful one story home featuring a spacious kitchen with large center island, upgraded Silestone counter tops, stainless steel appliances, built in oven & microwave, walk in pantry, and abundance of cabinet space! Kitchen is open to eat in nook, formal dining room, and a welcoming family room with rock fireplace. The private primary suite has a spacious sitting area, large bath with freestanding tub, separate shower, dual vanities and large walk-in closet. Wood look tile floors throughout main living areas, as well as study and master suite. Two large bedrooms, each with walk in closets, share Jack-and-Jill bathroom. Extended covered patio. Three car tandem garage.
$522,000
120 ABERDEEN Boerne, TX 78015
- Type:
- Single Family
- Sq.Ft.:
- 3,546
- Status:
- Active
- Beds:
- 4
- Lot size:
- 0.15 Acres
- Year built:
- 2018
- Baths:
- 3.00
- MLS#:
- 1735548
- Subdivision:
- SOUTHGLEN
ADDITIONAL INFORMATION
Welcome to this stunning neighborhood! This impeccable 4-bedroom, 3-bathroom home boasts a spacious 2-car garage and offers a delightful living experience. The kitchen is a chef's dream, featuring sleek countertops, a tasteful tiled backsplash, stainless steel appliances, and ample, beautiful cabinetry. The open floor plan, complemented by a cozy fireplace, makes entertaining effortless. The luxurious primary suite is a haven of comfort, with a generous walk-in closet and an en-suite bathroom complete with double sinks. Outside, the fenced backyard invites relaxation, with its charming patio, lush green grass, and endless possibilities for personalizing your outdoor space. All the audiovisual equipment and furniture in the theater/entertainment room conveys. VALUE $15k!
$399,900
110 BELLGROVE Boerne, TX 78015
- Type:
- Single Family
- Sq.Ft.:
- 2,476
- Status:
- Active
- Beds:
- 4
- Lot size:
- 0.11 Acres
- Year built:
- 2020
- Baths:
- 3.00
- MLS#:
- 1733416
- Subdivision:
- Southglen
ADDITIONAL INFORMATION
Enjoy Hill Country Living with neighborhood conveniences in the Southglen of Boerne, just one mile from IH-10. This open floor plan has four bedrooms, three baths, two car garage with a downstairs office, game room, and a HUGE primary room that has its own 10x12 foot flex space. The primary is upstairs with the laundry, game room, two baths and two bedrooms. Downstairs is a flex bedroom, full bath and office space. The kitchen is upgraded with a smart Samsung fridge, gas smart range, solid counters, large kitchen island and tons of cabinets. The main living area has luxury vinyl plank flooring. The home is situated in a cul de sac right around from the community pool. Less than a mile to Kendall Elementary and Geneva School of Boerne and just over a mile to Boerne Middle School South. A short eight minute drive to downtown Boerne and the Rim Shopping center and La Cantera Mall are only fifteen minutes away.
$580,000
8603 Caymus Rdg Boerne, TX 78015
- Type:
- Single Family
- Sq.Ft.:
- 2,877
- Status:
- Active
- Beds:
- 4
- Lot size:
- 0.23 Acres
- Year built:
- 2023
- Baths:
- 4.00
- MLS#:
- 8575010
- Subdivision:
- Napa Oaks
ADDITIONAL INFORMATION
This stunning 2-story house is situated on a corner lot in the desirable Napa Oaks community. This spacious home boasts 4 bedrooms and 3.5 bathrooms, with a study and game room, offering ample room for everyone. The open concept living room, where natural light floods in through large windows opens to the kitchen, which is perfect for entertaining, with its quartz countertops, large island, and plenty of storage space. The master bedroom is located downstairs and features a luxurious 5-piece bathroom with a free-standing bathtub, full-length frameless shower, and a double vanity. Upstairs, a large loft provides additional living space, perfect for a family room or media room. The loft also offers balcony access, where you can enjoy a cup of coffee or a glass of wine while relaxing. There are remote control fans throughout the house, ensuring that you stay comfortable all year round. The home also boasts a 2-car garage that provides ample space for your vehicles. The home has a beautiful architecture design that is sure to catch your attention. With all these features, this home is perfect for anyone looking for a spacious and luxurious home in Napa Oaks. Don't miss your opportunity to live in Boerne and in one of its most desirable communities!
- Type:
- Single Family
- Sq.Ft.:
- 6,690
- Status:
- Active
- Beds:
- 4
- Lot size:
- 6.6 Acres
- Year built:
- 1994
- Baths:
- 5.00
- MLS#:
- 7654706
- Subdivision:
- Fair Oaks Ranch
ADDITIONAL INFORMATION
Grand Estate in Fair Oaks Ranch on 6.6acres framed by majestic oaks. Accented by the circular drive, the wraparound porch and upstairs wraparound balcony adds an element of timelessness offering stunning views of this parklike acreage. Soaring entry is flanked by stone columns into formal dining and butlers panty. Gorgeous dual staircase is an architectural focal point. Baby grand in the entry that flows into the casual living with fireplace and built-ins. Gourmet kitchen with central island, pot rack, double ovens, induction cooktop plus casual dining and gathering area. Guest suite is downstairs and the primary suite is a delight. Dual sided fireplace, sitting area, spa bath with garden tub, shower and dual closets- upstairs steam shower, workout area, her office. Large secondary ensuite bedrooms are up with spacious library/living. Additional game room is up with stacked rock wall fireplace, dining and game area.Extensive patios and decks with firepit and hot tub to enjoy the Texas sunsets. A stand alone exterior guest suite or office adds to the lovely functionality of this property. Three car garage, large laundry plus a kennel with washing station and a garden/greenhouse area. Property is two separate lots .
- Type:
- Single Family
- Sq.Ft.:
- 3,138
- Status:
- Active
- Beds:
- 3
- Lot size:
- 0.77 Acres
- Year built:
- 1998
- Baths:
- 4.00
- MLS#:
- 1717737
- Subdivision:
- WINDERMERE
ADDITIONAL INFORMATION
Perfect Hill Country retreat to watch the sunrises and sunsets. This custom home is in walking distance of the country club.Whirlpool tub in master. Two hugh closets in master Bedroom, Surround sound throughout home wired by Bjorns. Butlers pantry, wet bar, with wine storage, living, dining and gourmet kitchen is a must see. Open floorplan with gorgeous wood burning limestone fireplace, hardwood flooring, floor to ceiling windows, front and back covered patios. Master closet is its own room, fabulous master bath. Office or 4th bedroom downstairs with 2 guest bedrooms with 2 full bathroom upstairs. Plantation shutters, 3 car garage with storage galore! Two hot water heaters one for upstairs and one for down and water softner located outside on patio.
$387,500
7619 PRESIDIO CRST Boerne, TX 78015
- Type:
- Single Family
- Sq.Ft.:
- 3,118
- Status:
- Active
- Beds:
- 4
- Lot size:
- 0.14 Acres
- Year built:
- 2007
- Baths:
- 4.00
- MLS#:
- 1708727
- Subdivision:
- LOST CREEK
ADDITIONAL INFORMATION
BEAUTIFUL LARGE HOME IN WELL SOUGHT LOST CREEK SUBDIVISION. THIS HOUSE HAS A LARGE MASTER BEDROOM DOWNSTAIRS WITH FULL BATHROOM. THE OTHER THREE BEDROOMS ARE SPACIOUS. HAS A LARGE GAME ROOM UPSTAIRS. LOTS OF TREES IN BACK YARD WITH NICE LANDSCAPING. SOOTHING COLORS IN EACH ROOM. BRING YOUR CLIENTS TO SEE THIS GREAT HOUSE.
- Type:
- Single Family
- Sq.Ft.:
- 3,910
- Status:
- Active
- Beds:
- 4
- Lot size:
- 0.51 Acres
- Year built:
- 2001
- Baths:
- 4.00
- MLS#:
- 1699081
- Subdivision:
- The Woods At Fair Oaks
ADDITIONAL INFORMATION
Spacious 4-3.5-2 in the highly sought after gated community of The Woods at Fair Oaks. Lush landscaping graces this 2 story Perry built home on half acre. Entertain with this Gorgeous pool off your covered patio. Formal Liv & separate Din, Fam Rm w/FP, high ceilings, island kit, stainless appliance, gas cook top, breakfast rm and master bedrm & luxurious bath,garden jetted tub, shower, 2 lg walk-in closets on 1st floor. 3 lg bedrms up w/Media Rm or could be 5th bedrm. Extra Lg 2 car detached garage. Look No Further! Welcome Home!!!
- Type:
- Single Family
- Sq.Ft.:
- 3,536
- Status:
- Active
- Beds:
- 4
- Lot size:
- 0.27 Acres
- Year built:
- 2024
- Baths:
- 4.00
- MLS#:
- 1634875
- Subdivision:
- Arbors At Fair Oaks
ADDITIONAL INFORMATION
** MOVE-IN READY! ** Introducing our exquisite Chesapeake home, the epitome one-story residence boasts an impressive 3,536 SF of living space, featuring 4 bedrooms, 3.5 baths, a study, media room, and formal dining area. The Master Suite is a true sanctuary, complete with 2 spacious closets, a lavish walk-in shower, and a stunning freestanding soaking tub. The expanded kitchen is a chef's dream, showcasing a large island, built-in stainless-steel appliances, Quartz countertops, under cabinet lighting, and a striking upgraded mosaic backsplash. Throughout the home, contemporary grey and white design elements create a sophisticated ambiance. With upgraded vinyl plank flooring in the main living areas, plush carpet in the bedrooms, and elegant tile in all the wet areas, every detail exudes quality craftsmanship. Step outside and savor the outdoors on the extended covered patio, overlooking the expansive 40 ft+ backyard. This outdoor oasis provides ample space for entertaining and creating cherished memories with family and friends. Don't miss out on this impeccable home - it's a definite must-see!


Listings courtesy of Unlock MLS as distributed by MLS GRID. Based on information submitted to the MLS GRID as of {{last updated}}. All data is obtained from various sources and may not have been verified by broker or MLS GRID. Supplied Open House Information is subject to change without notice. All information should be independently reviewed and verified for accuracy. Properties may or may not be listed by the office/agent presenting the information. Properties displayed may be listed or sold by various participants in the MLS. Listings courtesy of ACTRIS MLS as distributed by MLS GRID, based on information submitted to the MLS GRID as of {{last updated}}.. All data is obtained from various sources and may not have been verified by broker or MLS GRID. Supplied Open House Information is subject to change without notice. All information should be independently reviewed and verified for accuracy. Properties may or may not be listed by the office/agent presenting the information. The Digital Millennium Copyright Act of 1998, 17 U.S.C. § 512 (the “DMCA”) provides recourse for copyright owners who believe that material appearing on the Internet infringes their rights under U.S. copyright law. If you believe in good faith that any content or material made available in connection with our website or services infringes your copyright, you (or your agent) may send us a notice requesting that the content or material be removed, or access to it blocked. Notices must be sent in writing by email to [email protected]. The DMCA requires that your notice of alleged copyright infringement include the following information: (1) description of the copyrighted work that is the subject of claimed infringement; (2) description of the alleged infringing content and information sufficient to permit us to locate the content; (3) contact information for you, including your address, telephone number and email address; (4) a statement by you that you have a good faith belief that the content in the manner complained of is not authorized by the copyright owner, or its agent, or by the operation of any law; (5) a statement by you, signed under penalty of perjury, that the inf
Boerne Real Estate
The median home value in Boerne, TX is $671,000. This is higher than the county median home value of $563,900. The national median home value is $338,100. The average price of homes sold in Boerne, TX is $671,000. Approximately 89.51% of Boerne homes are owned, compared to 4.39% rented, while 6.11% are vacant. Boerne real estate listings include condos, townhomes, and single family homes for sale. Commercial properties are also available. If you see a property you’re interested in, contact a Boerne real estate agent to arrange a tour today!
Boerne, Texas 78015 has a population of 9,951. Boerne 78015 is more family-centric than the surrounding county with 37.23% of the households containing married families with children. The county average for households married with children is 36.49%.
The median household income in Boerne, Texas 78015 is $127,917. The median household income for the surrounding county is $100,706 compared to the national median of $69,021. The median age of people living in Boerne 78015 is 46.4 years.
Boerne Weather
The average high temperature in July is 93.3 degrees, with an average low temperature in January of 37.1 degrees. The average rainfall is approximately 36.3 inches per year, with 0 inches of snow per year.
