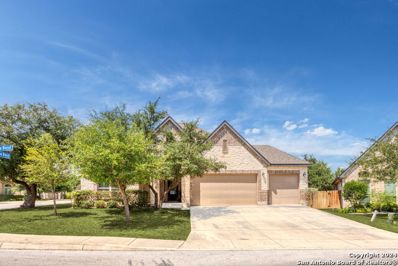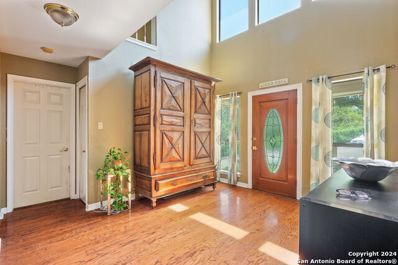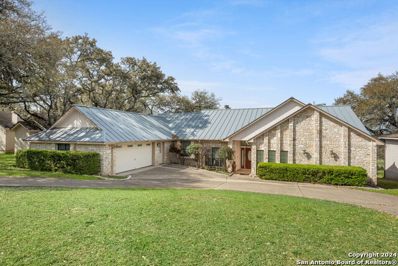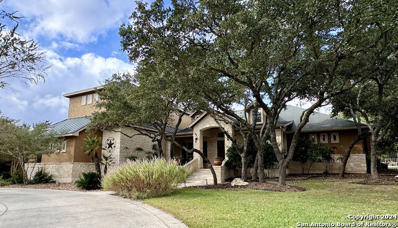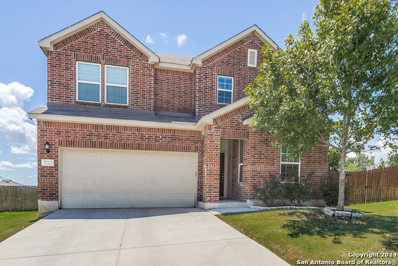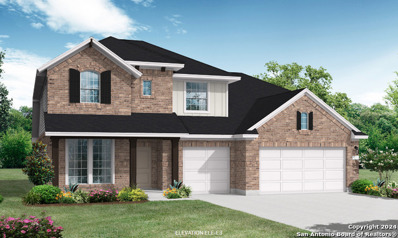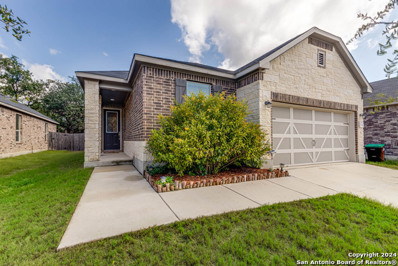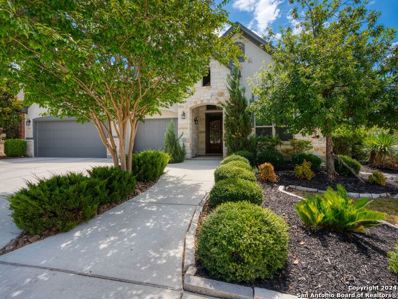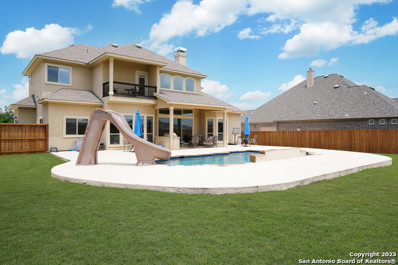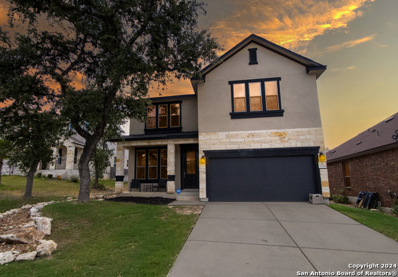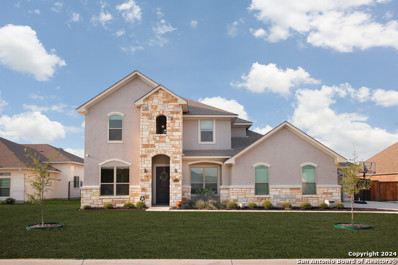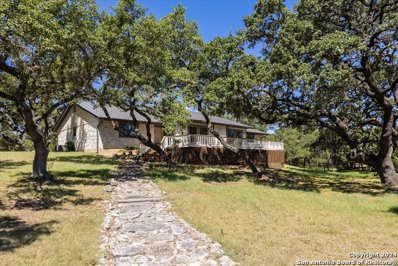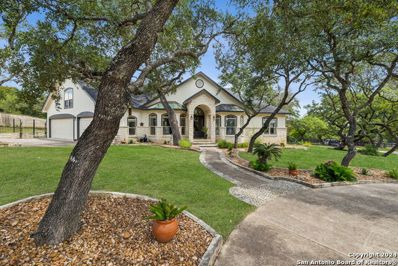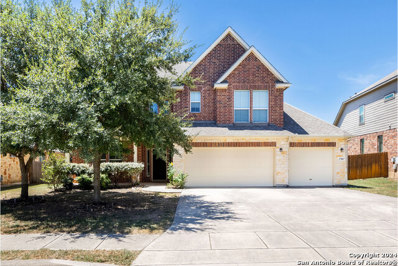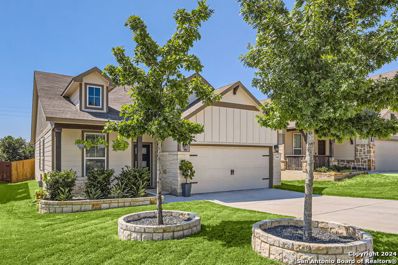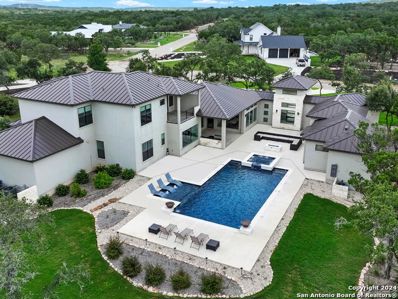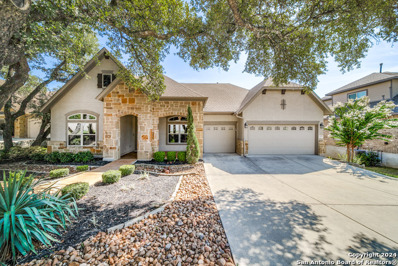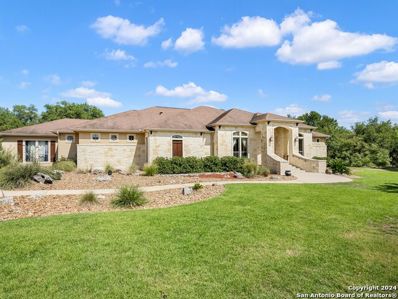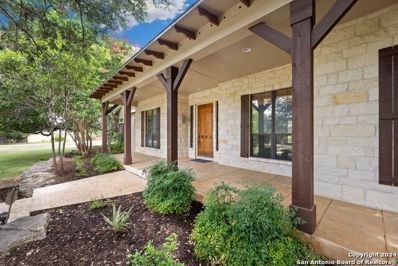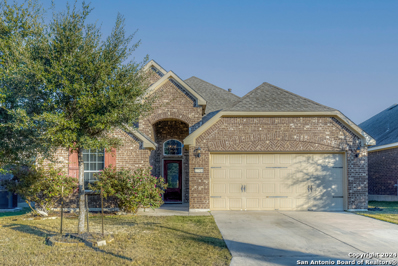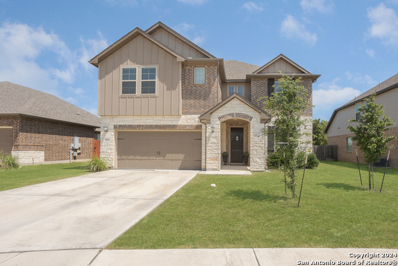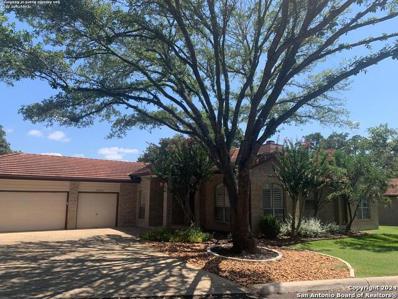Boerne TX Homes for Sale
- Type:
- Single Family
- Sq.Ft.:
- 3,066
- Status:
- Active
- Beds:
- 4
- Lot size:
- 0.16 Acres
- Year built:
- 2018
- Baths:
- 4.00
- MLS#:
- 1810140
- Subdivision:
- FALLBROOK
ADDITIONAL INFORMATION
Discover the perfect blend of elegance and functionality in this stunning two-story traditional home. With 4 bedrooms, 3.5 bathrooms, and approximately 3,065 square feet of living space, there's room to breathe and grow. The spacious interior boasts ample closet space and beautifully appointed rooms, but it's the thoughtful layout that truly sets this home apart. Explore the upper level, where generous spaces await your personal touch. Imagine the possibilities in the formal dining room - could it become your dream home office, a flexible workspace, or a sophisticated entertaining area? Come uncover the secrets of this exceptional property
$679,000
26930 Anemone Bnd Boerne, TX 78015
- Type:
- Single Family
- Sq.Ft.:
- 3,313
- Status:
- Active
- Beds:
- 4
- Lot size:
- 0.21 Acres
- Year built:
- 2015
- Baths:
- 4.00
- MLS#:
- 1809217
- Subdivision:
- FALLBROOK - BEXAR COUNTY
ADDITIONAL INFORMATION
Discover this stunning 4 bedroom, 3.5 bath + office CORNER LOT home that perfectly marries elegance with comfort. As soon as you step inside, you'll be greeted by the soaring 10' ceilings on the first level, creating an open and inviting feel. The open floor plan seamlessly connects the main living spaces, making it ideal for both everyday living and entertaining. The staircase, featuring wrought iron balusters and hardwood railing, sets a tone of sophistication from the moment you enter. Prepare to be amazed by the gourmet kitchen, granite countertops, and a custom ceramic tile backsplash. Built-in stainless steel appliances, 2 ovens and a microwave vented to the exterior ensure your cooking experience is top-notch. The family room serves as the heart of this home, boasting a cozy stone fireplace that invites relaxation. Just imagine unwinding here after a long day, the fire crackling in the background. Step up your entertaining game with the wet bar in the game room, perfect for hosting friends and family. The upgraded interior doors stand at 8', adding to the upscale feel throughout the house. Retreat to the master bedroom, which features a bay window, tray ceiling, and ceiling fan. Positioned in a secure gated neighborhood with community pool and playground and within the highly-regarded Boerne school district, this home also offers easy access to IH 10, making your commute a breeze. Don't miss this incredible opportunity to own a home that truly has it all. Schedule your viewing today and come experience this exceptional property for yourself!
- Type:
- Single Family
- Sq.Ft.:
- 2,717
- Status:
- Active
- Beds:
- 4
- Lot size:
- 0.14 Acres
- Year built:
- 2021
- Baths:
- 3.00
- MLS#:
- 1809189
- Subdivision:
- CIELO RANCH
ADDITIONAL INFORMATION
Welcome to this charming traditional two-story home, offering a perfect blend of classic elegance and modern comfort. With four spacious bedrooms, this residence is designed to meet all your family's needs. The open and airy floor plan flows seamlessly, creating a warm and inviting atmosphere from the moment you step inside. The large windows throughout the home fill every room with natural light, while the cozy living spaces are perfect for both relaxing and entertaining. The kitchen, with its modern appliances and ample counter space, invites family gatherings and culinary adventures. Upstairs, you'll find the three generously sized bedrooms, providing privacy and comfort for everyone. The primary suite downstairs offers a peaceful retreat with an ensuite bathroom and a walk-in closet, creating your own personal sanctuary. Outside, the backyard makes it an ideal space for morning coffees or evening relaxation. This home is not just a place to live-it's where memories are made.
- Type:
- Single Family
- Sq.Ft.:
- 3,118
- Status:
- Active
- Beds:
- 3
- Lot size:
- 0.49 Acres
- Year built:
- 1984
- Baths:
- 4.00
- MLS#:
- 1808833
- Subdivision:
- FAIR OAKS RANCH
ADDITIONAL INFORMATION
This charming home is located in a highly sought-after area of Fair Oaks Ranch within the Boerne ISD, offering the perfect blend of convenience and comfort. Situated close to shopping, entertainment, and a variety of restaurants, this property ensures easy access to everything you need. The interior features a formal dining room, a dedicated office space, and a cozy loft. With two bedrooms conveniently located downstairs and the master suite upstairs, you'll find ample space for privacy and relaxation. The living room and master bedroom both feature fireplaces, adding warmth and character to the home. The spacious, fully fenced backyard includes a lovely back deck, perfect for outdoor entertaining or enjoying peaceful evenings. A new roof was installed in 2024. This home is presenting a fantastic opportunity for those looking to add their personal touch. Don't miss out on this great opportunity!
- Type:
- Single Family
- Sq.Ft.:
- 3,005
- Status:
- Active
- Beds:
- 3
- Lot size:
- 0.39 Acres
- Year built:
- 1985
- Baths:
- 3.00
- MLS#:
- 1808753
- Subdivision:
- FAIR OAKS RANCH
ADDITIONAL INFORMATION
Welcome to this single-story home nestled in the prestigious Fair Oaks community, renowned for its luxurious lifestyle and scenic surroundings. Boasting a prime location in the highly desired No Le Hace street, this house has everything you need plus more! As you enter, you are greeted by the spacious and inviting interior featuring three bedrooms and two and a half bathrooms, providing ample space for both relaxation and entertainment. The seamless flow of the floor plan is accentuated by two distinct livi
$1,248,700
8900 JODHPUR DRIVE Boerne, TX 78015
- Type:
- Single Family
- Sq.Ft.:
- 4,096
- Status:
- Active
- Beds:
- 4
- Lot size:
- 0.91 Acres
- Year built:
- 2006
- Baths:
- 5.00
- MLS#:
- 1808673
- Subdivision:
- FAIR OAKS RANCH
ADDITIONAL INFORMATION
Welcome to your dream home - perfectly situated on just under 1 acre of beautiful shady oak trees and a peaceful resort-like setting that backs to private ranch land. Out back you'll walk out into an oversized covered porch with flagstone decking leading out to a gorgeous heated pool & spa with outdoor kitchen, & nearby fire pit to gather around and enjoy the quiet starry evenings. This home was designed and built for entertaining. With an open-flow gourmet island kitchen, it's hickory cabinetry, a 5-burner gas stove, granite, and stainless appliance package combine to create a stunning and welcoming environment. The way the kitchen and gallery entrance areas open up into the large family room with its vaulted beam sealing and designer rock fireplace create a warm and welcoming space framed with large picture windows that look out into the stunning retreat and peaceful forest beyond. With three bedrooms on the main floor, the main gallery hallway flows into your luxury master retreat with perfect his-and-her design elements throughout the lavish bath area and an expansive closet room. Whether managing your own businesses or simply prefer the option of working from the comfort & convenience of your executive home office, the palatial entrance with an inviting library / game lounge to your left and office to the right is perfect for welcoming friends and colleagues for any occasion. Above the extra-large garage, you'll find an incredibly flexible guest retreat setup with space for a full weekender's kitchen and plenty of space for big screen movie nights! Enjoy your three-plus golf cart / charger bay garage and convenient cart access to the beautiful Blackjack golf course! Deer Meadows Estates has become one of Boerne's most sought-after communities with very quiet, secluded neighborhood streets, a single, video-monitored entry/exit, access to highly acclaimed Boerne Schools and the new HEB grocery store at Lemon Creek only minutes away.
- Type:
- Single Family
- Sq.Ft.:
- 3,268
- Status:
- Active
- Beds:
- 3
- Lot size:
- 0.23 Acres
- Year built:
- 2013
- Baths:
- 4.00
- MLS#:
- 1808303
- Subdivision:
- Fair Oaks Ranch
ADDITIONAL INFORMATION
One of a kind custom French Modern style home built by Atkinson Custom Homes in Fair Oaks Ranch greets you with beautiful hardwood floors and sweeping views of the backyard. The open-concept living space, highlighted by an accent beam, flows effortlessly into the dining area and chef's kitchen, featuring flamed granite countertops, a commercial-style range with a gas cooktop, corbel detailing, and travertine accents. Enjoy the media room (currently a gym) with 3D projection, surround sound, and Smart Home Audio. The primary suite offers private patio access and a spa-like bath. Both the utility room and primary closet are plumbed for laundry. Upstairs, you'll find spacious bedrooms with en suite bathrooms and a central game room. Outside, the covered patio features a gas line for grilling and raised electrical outlets for a mounted TV, and opens to a greenbelt with privacy landscaping and an iron fence. Close to the Fair Oaks Ranch Country Club, Exemplary Boerne ISD, LOW Comal County taxes, weekly lawn service included in HOA. Home Sweet Home!
$419,500
7722 PARAISO CV Boerne, TX 78015
- Type:
- Single Family
- Sq.Ft.:
- 2,352
- Status:
- Active
- Beds:
- 3
- Lot size:
- 0.21 Acres
- Year built:
- 2015
- Baths:
- 3.00
- MLS#:
- 1808290
- Subdivision:
- THE BLUFFS OF LOST CREEK
ADDITIONAL INFORMATION
Come and see this stately red brick beauty! Spacious 3 bedroom, 2.5 bath Pulte home with an office, a loft, and open concept living room/kitchen area. Enjoy plenty of privacy in the covered patio which offers incredible views. The very large lot includes a rainbow playground and ample space to garden or just enjoy being outdoors. Schedule a tour before its gone!
- Type:
- Single Family
- Sq.Ft.:
- 3,637
- Status:
- Active
- Beds:
- 5
- Lot size:
- 0.28 Acres
- Year built:
- 2024
- Baths:
- 4.00
- MLS#:
- 1808271
- Subdivision:
- FAIR OAKS RANCH
ADDITIONAL INFORMATION
The Logan II floorplan is absolutely stunning with over 3,600 sq ft of space, it offers ample room for a comfortable and luxurious lifestyle. The 5 bedrooms ensure there's space for the whole family, while features like the game room, media room, and study offer versatility for various activities and interests. The grand staircase with horizontal railing creates a striking focal point in the home, adding a touch of elegance to the design. And having the primary suite downstairs ensures privacy and convenience, especially with its large shower and beautiful freestanding tub - perfect for unwinding after a long day. The gourmet kitchen, complete with built-in Whirlpool appliances, an island, and a butler's pantry, sounds like a chef's dream come true! It's sure to be the heart of the home, ideal for both everyday meals and entertaining guests. Mature trees provide shade on the corner homesite. Plus, the three-car side-by-side garage offers plenty of space for parking and storage, adding practicality to the luxurious living experience. This home truly offers everything one could dream of - comfort, style, functionality, and charm. Schedule your appointment today!
$375,000
7811 VEJER Boerne, TX 78015
- Type:
- Single Family
- Sq.Ft.:
- 1,694
- Status:
- Active
- Beds:
- 3
- Lot size:
- 0.15 Acres
- Year built:
- 2019
- Baths:
- 2.00
- MLS#:
- 1807317
- Subdivision:
- MIRABEL
ADDITIONAL INFORMATION
Introducing the crown jewel of the coveted Mirabel community in Boerne, Texas! Gorgeous brick and stone combo facade cover 3 sides of the home with upgraded carriage style garage doors that radiate curb appeal. This home features ample upgrades completed during the build and as well as custom after completion. Walking into this home you will be greeted by a custom brick stone accent wall that compliments both the gorgeous floor to ceiling stone fireplace and facade of the home. Faithful to the open house concept, the main space of the home features the living, dining, and kitchen with plenty of windows making the space bright, warm and inviting. The show stopping kitchen is equipped with 42 inch smoke maple cabinets, Whirlpool double oven, and built in microwave and dishwasher. White silestone adorns the island and countertops and white subway tiles accent the backsplash. The primary suite was configured with the upgraded "Super Primary Bathroom" which boosts extra sf, a separate tub and shower, double vanities, and ample closet space, with separate water and linen closets. The suite is separated from the secondary bedrooms for added privacy. Outside, this home has several gorgeous mature trees that create natural shade in addition to a spacious covered patio with an extended slab, perfect for entertaining or a relaxing evening in the backyard.
$610,000
8722 VERSANT BLF Boerne, TX 78015
- Type:
- Single Family
- Sq.Ft.:
- 2,967
- Status:
- Active
- Beds:
- 4
- Lot size:
- 0.22 Acres
- Year built:
- 2014
- Baths:
- 4.00
- MLS#:
- 1806814
- Subdivision:
- Napa Oaks
ADDITIONAL INFORMATION
Exquisite former model home in the prestigious Boerne School District. This 4 bedroom/3.5 bathroom one-story has a 3 car garage and sits on a corner lot. Welcome to a harmonious blend of luxury, comfort, and convenience in this meticulously maintained former Bellaire model home-which has been gently lived in for only 4 years. This home features a thoughtfully designed split-bedroom floor plan that ensures privacy and functionality. Step into an inviting living space adorned with tray ceiling detail. The open-concept layout seamlessly connects the dining area, living room, and kitchen, creating an ideal setting for lively gatherings as well as a functional living space for everyday living. The chef's kitchen is a true centerpiece, boasting granite countertops with the largest island you have ever seen, stainless steel appliances, and a built-in oven and microwave. The living room, anchored by an expansive fireplace, is perfect for cozy nights in or entertaining guests. The generously sized primary bedroom offers a serene retreat with an en-suite bathroom featuring a spacious shower, a relaxing garden tub, dual vanities, and an extra-large closet. The study is currently set up as an additional media space. Enjoy the large covered patio ideal for lounging or hosting gatherings.
- Type:
- Single Family
- Sq.Ft.:
- 3,626
- Status:
- Active
- Beds:
- 4
- Lot size:
- 0.41 Acres
- Year built:
- 2017
- Baths:
- 4.00
- MLS#:
- 1805985
- Subdivision:
- SETTERFELD ESTATES 1
ADDITIONAL INFORMATION
***Eligible for VA Assumable loan for qualified VA buyers 2.5 interest rate with current lender***Discover a rare opportunity to own a stunning residence in the highly sought-after Setterfeld Estates, this gated community is nestled within the beautiful Fair Oaks Ranch. This exquisite two-story home sits on a generous half-acre lot and combines elegance with functionality across an expansive 3,626 square feet. As you arrive, the captivating curb appeal draws you in, setting the tone for the remarkable features that await inside. Step into the bright and airy living space, where sliding doors lead to an extraordinary covered patio. Here, you'll find a smart deck, an inviting pool complete with a mesmerizing water feature and exhilarating slide-perfect for relaxation and entertainment. This home offers 4 spacious bedrooms, 3 full baths, and 1 half bath, providing ample space for family and guests. The versatile floor plan includes a formal dining room, a sophisticated living area or study, and additional flexible space on the lower level. The dramatic entryway impresses with a graceful curved staircase, soaring ceilings, a charming fireplace, and elegant tile flooring throughout the downstairs area. The gourmet kitchen is a chef's delight, featuring granite countertops, rich dark cabinetry, a designer backsplash, and built-in appliances. The luxurious primary suite is a tranquil retreat with a custom shower, separate tub, and elegant double vanities in the master bath. Upstairs, the oversized secondary bedrooms, including one with a full bath, offer comfort and privacy. The game room and media room provide endless possibilities for entertainment, complete with a walk-out balcony to enjoy breathtaking views and enchanting evening sunsets. Parking is a breeze with a side-entry three-car garage and an extended driveway. Plus, this home's prime location puts you just minutes away from premier shopping, dining, and entertainment at La Cantera, The Rim, and the thrills of Fiesta Texas. Don't miss the chance to experience luxury living at its finest-schedule a showing today and make this dream home your reality!
$450,000
7514 San Mirienda Boerne, TX 78015
- Type:
- Single Family
- Sq.Ft.:
- 2,960
- Status:
- Active
- Beds:
- 5
- Lot size:
- 0.15 Acres
- Year built:
- 2017
- Baths:
- 3.00
- MLS#:
- 1805972
- Subdivision:
- Mirabel
ADDITIONAL INFORMATION
Beautiful home with large living areas in Mirabel subdivision! Abundant natural lighting fills the home and the exceptional floor-plan! 5 Bedrooms, 2.5 Baths, and a study. Open floor plan, Large downstairs master bedroom, study downstairs, large game room upstairs, and a covered patio in the front and back yards. Community amenities include pool and playground.
- Type:
- Single Family
- Sq.Ft.:
- 3,542
- Status:
- Active
- Beds:
- 5
- Lot size:
- 0.41 Acres
- Year built:
- 2021
- Baths:
- 5.00
- MLS#:
- 1804768
- Subdivision:
- SETTERFELD ESTATES 1
ADDITIONAL INFORMATION
Stunning 5-Bedroom Home with Luxurious Pool in Fair Oaks Ranch Welcome Home to this exquisite home in the desirable Fair Oaks Ranch, where luxury meets modern convenience. This spacious 5-bedroom, 4.5-bathroom residence is a masterpiece of design, offering a wealth of features to elevate your lifestyle. As you step inside, you'll be captivated by the grandeur of 9-foot doors and an open floor plan that seamlessly connects the living, dining, and kitchen spaces. The heart of the home is the chef's kitchen, boasting an extra-large custom island, kitchen cabinets extending to the ceiling, and top-of-the-line appliances. The kitchen is functional and a true centerpiece, perfect for everyday meals and entertaining. The inviting family room is pre-wired for your home entertainment system, ensuring every movie night is a cinematic experience. Adjacent to the family room, the media room is pre-wired for surround sound, creating the perfect space for movie buffs and sports enthusiasts. The family room provides additional space for fun and relaxation. A guest en-suite is conveniently located on the main floor, offering privacy and comfort for visitors. The study provides an ideal setting for a home office, ensuring productivity in a serene environment. The primary suite is a true retreat, featuring remote-controlled shades for ultimate comfort and convenience. The en-suite bathroom is a spa-like oasis with high-end finishes and ample storage. Step outside to your private backyard paradise, where a covered patio overlooks a stunning 7-foot-deep pool with a water fountain. This outdoor space is perfect for hosting summer gatherings or enjoying a quiet evening by the water. This home is equipped with modern amenities, including Lutron Caseta switches for seamless smart home integration, solar panels and, a NEW 5-ton AC for energy efficiency, and a back garage door for easy access to the backyard. The entire home is adorned with elegant shades, with remote-controlled options in the master and living rooms. Located in the prestigious Fair Oaks Ranch community, this home offers a perfect blend of luxury, comfort, and convenience. Don't miss the opportunity to make this dream home yours! UPGRADES list in additional documents.
- Type:
- Single Family
- Sq.Ft.:
- 2,011
- Status:
- Active
- Beds:
- 3
- Lot size:
- 2.42 Acres
- Year built:
- 1979
- Baths:
- 2.00
- MLS#:
- 1804578
- Subdivision:
- FAIR OAKS RANCH
ADDITIONAL INFORMATION
Welcome to 28337 Leslie Pfeiffer Dr, a charming single-story ranch style home nestled on 2.4 park-like acres with a serene wet weather creek and majestic mature oaks. This beautifully updated 3-bedroom, 2-bath home features newly installed flooring, fully updated bathrooms, and fresh interior paint throughout. The spacious kitchen, complete with a coffee bar, is perfect for culinary adventures. Each of the three bedrooms is generously sized, offering comfort and space for all. Enjoy your morning coffee or unwind in the evenings on the expansive deck. Located in the highly sought-after Boerne ISD and offering very easy access to I-10, this home combines tranquility with convenience.
- Type:
- Single Family
- Sq.Ft.:
- 3,175
- Status:
- Active
- Beds:
- 3
- Lot size:
- 1.02 Acres
- Year built:
- 1998
- Baths:
- 3.00
- MLS#:
- 1804526
- Subdivision:
- FAIR OAKS RANCH
ADDITIONAL INFORMATION
Sitting on over an acre of oak-shaded land within the gated community of Raintree Woods in Fair Oaks Ranch, this single-story home is a sanctuary of thoughtful design and inviting spaces. High ceilings with crown molding, paired with a mix of ceramic tile and engineered wood flooring, create a foundation that is both refined and welcoming. A private study with built-in cabinets, bay windows, and French doors creates an inviting space for work or relaxation while a formal dining room features a tray ceiling and a built-in buffet, setting the scene for special gatherings. The living area draws you in with a stone fireplace, custom built-ins, and seamless access to the outdoors. The kitchen is crafted for beauty and functionality with gas cooking, a farmhouse sink, a large island, and beautiful granite countertops with a breakfast bar overlooking an additional sitting area. The primary suite offers outdoor access and a massive ensuite bath with dual vanities plus a cosmetics counter, walk-in shower, a garden tub, and custom his-and-hers closets. An additional renovated bonus room over the garage provides a versatile space, ideal for a second office, media room, or exercise area, adding yet another layer of functionality. Step outside to a covered patio outfitted with a built-in grill and sink, complemented by ceiling fans to keep the summer breezes flowing overlook the expansive backyard, enclosed by wrought iron and privacy fencing. 1.02 Acres 3 Bed 3 Bath 3,175 Sq.Ft Private Study Formal Dining Renovated bonus room over garage Replaced plumbing fixtures in bathrooms 3-car garage
$559,000
27067 SABLE RUN Boerne, TX 78015
- Type:
- Single Family
- Sq.Ft.:
- 3,165
- Status:
- Active
- Beds:
- 5
- Lot size:
- 0.21 Acres
- Year built:
- 2012
- Baths:
- 5.00
- MLS#:
- 1803642
- Subdivision:
- SABLECHASE
ADDITIONAL INFORMATION
Welcome home to this beautiful 2 story brick and stone home on an over size lot! Welcoming open floor plan accentuated with high ceilings and large island kitchen. This great house offers granite counter tops, gas range, 42" cabinets, Open to breakfast area and living room. Generous size dining room open to living area. hardwood floors through out the home, new carpet, luxurious fixtures, 3 car garage with extra space for storage. Schedule your tour today
$369,500
7610 PONDEROSA PNE Boerne, TX 78015
- Type:
- Single Family
- Sq.Ft.:
- 1,501
- Status:
- Active
- Beds:
- 3
- Lot size:
- 0.13 Acres
- Year built:
- 2019
- Baths:
- 2.00
- MLS#:
- 1803433
- Subdivision:
- HILLS OF CIELO-RANCH
ADDITIONAL INFORMATION
*Stunning Modern home in a Prime Location* This one story Independence Home features an open kitchen perfect for entertaining, equipped with 42" cabinets and a high-efficiency gas stove, making meal preparation a delight. Enjoy the new flooring throughout, enhancing its contemporary feel. Step into the inviting study, adorned with French doors, ideal for working from home or enjoying quiet reading time. The new light fixtures add a touch of sophistication to every room, while the water softener plumber ensures comfort and convenience. You'll love the custom shelving in the closet, providing ample storage and organization. This home is equipped with the Pulte smart home package, with the luxury of auto blinds in the spacious living room, allowing you to control your environment with ease. The garage includes an electric car charger, catering to modern lifestyles. Step outside to the covered patio and take in the serene views of a greenbelt. Own this exceptional home that blends style, functionality, and technology in a sought after community!
$2,035,000
413 RANCH FALLS Boerne, TX 78015
- Type:
- Single Family
- Sq.Ft.:
- 4,986
- Status:
- Active
- Beds:
- 5
- Lot size:
- 1.19 Acres
- Year built:
- 2022
- Baths:
- 6.00
- MLS#:
- 1794410
- Subdivision:
- FAIR OAKS RANCH
ADDITIONAL INFORMATION
Perfectly designed for the discerning buyer who demands excellence, architectural intrigue, and privacy on a sprawling 1.19-acre lot. This home blends contemporary aesthetics with comfort and practicality seamlessly. Every detail, from designer-selected finishes to custom architectural elements, transforms this residence into a sophisticated showcase. The indoor and outdoor living spaces harmonize effortlessly, with expansive picture windows that reveal the outdoor kitchen, heated pool, and spa. The kitchen features top-of-the-line professional appliances, a gas range, quartz countertops, custom cabinets, a sizable waterfall island, and a custom pantry-a culinary enthusiast's dream. A serene study offers tranquility with scenic views. The primary retreat with outdoor access boasts a bathroom reminiscent of a 5-star resort, featuring a freestanding spa soaking tub, walk-in shower, and an expansive custom walk-in closet with dual vanity areas. Entertainment options abound with a media room leading to the pool, perfect for hosting guests. A downstairs secondary bedroom with an ensuite bath provides comfort and privacy for visitors. Upstairs, an additional game room accompanies three oversized bedrooms, each with its own bath. Additional highlights include an oversized three-car garage and professionally landscaped exteriors that encapsulate the quintessential Texas Hill Country lifestyle. Two 500-gallon propane tanks. Too many features to enumerate, inquire with the agent for the detailed Features Sheet.
- Type:
- Single Family
- Sq.Ft.:
- 3,306
- Status:
- Active
- Beds:
- 4
- Lot size:
- 0.23 Acres
- Year built:
- 2015
- Baths:
- 5.00
- MLS#:
- 1802228
- Subdivision:
- FAIR OAKS RANCH
ADDITIONAL INFORMATION
Step into a world where luxury meets comfort. This former David Weekley model home nestled in the prestigious gated community of Front Gate in Fair Oaks Ranch. Designed with meticulous attention to detail, this Texas Hill Country-styled home offers a blend of elegance and functionality for those with a discerning taste. The manicured landscaping and traditional Texas Hill Country architecture create instant curb appeal. The 8' front door, rich 5" Birch plank floors, 10' ceilings, oil-rubbed bronze hardware, high baseboards, and crown molding, sets the tone for the quality and designer attention to quality found throughout the home. Adjacent to the entry, the study is ideal for workspace for the busy executive featuring stone columns and accent wall, ceiling with stained wood beams, and wood cased windows providing abundant natural light. The open floorplan connects the kitchen, living room and dining into one great room, perfect for intimate gatherings or entertainment. The heart of this home is its kitchen, where elegancy and functionality meet. The glass front double-stacked cabinet, under-cabinet lighting, and tile backsplash make this kitchen a showcase. The large island, granite countertops, gas cooking, single basin sink, lazy Susan, and pull-out trash bin add convenience. The adjacent living room features a floor-to-ceiling cast stone gas fireplace. The sophisticated dining room brings natural elements indoors with its stone accent wall and vaulted wood slat ceiling. A built-in workstation with an L-shaped desk next to the back door adds versatility to this open space. The primary bedroom is a tranquil retreat with a tray ceiling and built-in speakers. The en-suite bathroom features a double wrap-around vanity, built-in dressing mirror with a bench seat, spacious walk-in closet, accessible frameless glass shower with body jets, and a garden tub. All secondary bedrooms boast walk-in closets. The front bedroom has an en-suite bathroom. An upstairs bonus room offers a flexible space ready for hobbies or movie nights and is prewired for a 7-speaker audio system and convenient half. Step outside to a private oasis. The outdoor kitchen enables alfresco dining, complete with a sink, refrigerator, connected gas grill, and granite countertops. The covered patio, with its beadboard ceiling and fan, provides a comfortable space to unwind, while the stone fireplace and connected speakers set the perfect ambiance for cool Texas evenings. Modern technology abounds, including a Trane 16 SEER dual-staged HVAC system, 2-water heaters, a whole-house water softener, and a reverse osmosis water filtration system. The security system with door and window sensors, a keypad, and an internal siren for peace of mind. Structured wiring, and interconnected speakers in the living room, primary bedroom, and back patio ensure that this home is as connected as you are. The three-car garage offers ample space for vehicles and storage. Extensive natural light is provided by windows in the garage doors and sidewall. Plantation shutters elevate this otherwise utilitarian space. Extensive home storage in walk-in closets, under deck space, shed, large floored walk-in attic, and back drop-zone keeps the garage free for cars or workshop/gym space. Located just a quarter mile from I-10, this home offers an easy commute to San Antonio. The nearby Rim and La Cantera shopping centers provide ample dining, entertainment, and shopping options. Fair Oaks Ranch is a community that embraces a lifestyle of leisure and luxury, with the Fair Oaks Ranch Country Club offering golf, tennis, and social events. The golf cart-friendly streets invite exploration, while the nearby police department ensures a safe and secure environment. Schedule a private tour today and experience the unparalleled luxury and convenience that this exceptional property has to offer.
$1,160,000
31957 SCARTEEN Fair Oaks Ranch, TX 78015
- Type:
- Single Family
- Sq.Ft.:
- 4,215
- Status:
- Active
- Beds:
- 3
- Lot size:
- 1.99 Acres
- Year built:
- 2005
- Baths:
- 5.00
- MLS#:
- 1803181
- Subdivision:
- FAIR OAKS RANCH
ADDITIONAL INFORMATION
This single-family Trinity Custom Home is a meticulously maintained gem on 1.99 acres in Fair Oaks Ranch. Inside, luxury and comfort take center stage throughout the home. The chef's kitchen is equipped with a 6-burner gas Thermador stove, double ovens, a butler's pantry, and ample storage space, including a walk-in pantry. The fridge and double ovens were replaced in 2019. A reverse osmosis water system is piped to both refrigerators. The living areas feature multi-tiered ceilings, a cozy gas fireplace, and plenty of natural light flooding the interiors. The master retreat is complete with high ceilings, patio access, and a well-appointed bathroom with a spacious closet. The guest bedrooms are spacious and luxurious. The expansive game room boasts gorgeous wood floors, a fully equipped wet bar, and a half bath that also serves as a pool bath. Stepping outside, the property is equally impressive. The 41x20 screened-in porch, complete with a grill, is perfect for entertaining. The stunning Canyon Creek saltwater pool, with a heated pool/spa, is surrounded by lush landscaping. The well-maintained grounds include a sprinkler system and in-wall insect treatment. Recent updates have kept this home in prime condition, including a new AC unit on the primary bedroom side in 2018, another on the game room side in 2023, and a new septic pump and aerator in 2023. The exterior features an RV pad with a 50-amp hookup, storage sheds with electricity, and a 500-gallon propane tank. This exceptional Hill Country home is located within Kendall County.
$925,000
8265 JAMESTOWN SQ Boerne, TX 78015
- Type:
- Single Family
- Sq.Ft.:
- 3,789
- Status:
- Active
- Beds:
- 4
- Lot size:
- 0.75 Acres
- Year built:
- 1998
- Baths:
- 3.00
- MLS#:
- 1801563
- Subdivision:
- VILLAGE GREEN
ADDITIONAL INFORMATION
Nestled in a gated neighborhood close to Boerne, this former Parade of Homes property offers unparalleled charm and luxury on an oversized corner lot adorned with mature trees. Built by Stadler, this home is a testament of fine craftsmanship, featuring updates galore and a rustic ranch-style aesthetic. The stone and stucco exterior are complemented by darker accent pillars and shutters, creating a striking first impression as you approach the long walkway leading to the spacious front porch. Enjoy your morning rocking on the front porch drinking coffee and watching the deer meander through the neighborhood. Step through the Texas-style wood door into a welcoming foyer with wood flooring and a white wood-beamed ceiling that extends into several rooms. To the left, the formal dining room boasts tile flooring, a dazzling chandelier, built-ins, and an elegant alcove. The first living room, situated off the foyer, is bathed in natural light from a large window overlooking the backyard and features recessed lighting for added ambiance. Designed with entertaining in mind, the expansive layout includes an island kitchen with hard surface counters, stainless steel appliances, double built-in ovens, a microwave, corner pantry, and custom cabinetry with a tile backsplash. The kitchen seamlessly flows into the great room, characterized by a soaring two-story ceiling with wood beams, rustic pillars, a cozy fireplace, and beautiful wood doors leading to the backyard. The abundance of windows brings the outside to life and allow for lots of natural light. There is a wonderful butler's pantry as well which is perfect for entertaining in the main living or the dining room. Adjacent to the kitchen, the breakfast area provides access to the covered patio in the backyard. The left wing of the home is where the secondary bedrooms are situated. One of the three is split from the other two with its own private bath which is perfect for guests. The laundry room has enough space for an extra refrigerator and allows easy travel from the house to the garage. The primary bedroom, strategically separated from the other bedrooms, offers a private retreat with access to a sunroom. It features a sitting area with a fireplace framed by windows and rustic wood pillars, high ceilings with wood beam accents, along with recessed lighting. The luxurious en-suite bathroom boasts two double-door entries, a large soaking tub, a chandelier, a double vanity, and an oversized shower with seating. The huge walk-in closet provides ample storage. A nearby octagon-shaped study with built-ins adds functionality. The estate includes a three-car attached side entry garage and a metal roof. The backyard is an oasis of tranquility, perfect for relaxation.
$418,000
27514 Valle Verde Boerne, TX 78015
- Type:
- Single Family
- Sq.Ft.:
- 2,082
- Status:
- Active
- Beds:
- 4
- Lot size:
- 0.14 Acres
- Year built:
- 2015
- Baths:
- 2.00
- MLS#:
- 1801123
- Subdivision:
- Enclave
ADDITIONAL INFORMATION
Beautiful floor plan layout in The Enclave Gated Community * Single story 4bdrm-2ba-2cargar * Enter into heavenly ceramic tile from front door to Kitchen and Living Room area * Kitchen is surrounded by granite countertops that can be utilized as Brkfst table * Follow all this with Dining area and huge LR/TV area * Next to LR is Primary room with ceramic tile throughout, including the primary bath Tub and Shower separate and walk-in closet * Bdrm #2 on right side and Bdrms #3 and #4 on left side of entry * Pass all this is a covered patio for your evening relaxation * You must come, smell the freshness of country air, and visit our eateries within 3 miles * Shopping and entertainment are also a short distance * Enjoy a Beautiful afternoon relaxing in the Community Club-House Pool *
$545,000
117 EDINBURGH Boerne, TX 78015
- Type:
- Single Family
- Sq.Ft.:
- 3,507
- Status:
- Active
- Beds:
- 4
- Lot size:
- 0.17 Acres
- Year built:
- 2020
- Baths:
- 4.00
- MLS#:
- 1801016
- Subdivision:
- SOUTHGLEN
ADDITIONAL INFORMATION
Discover the gem of Southglen in Boerne, Texas! Taking proud ownership to a different level, this move-in-ready 2-story home offers unique updates that include a chef's dream kitchen, a floor-to-ceiling fireplace, self-picked tile in every wet area, and high-end quartz countertops, to name a few. With your primary suite located downstairs, you will find this floorplan convenient for separating secondary bedrooms upstairs as their own retreat. Upstairs, you will find three large bedrooms (one guest suite), two bathrooms, a game room, and a media room to unwind in. Enjoy ultimate privacy with no backyard neighbors in a peaceful neighborhood while still being conveniently located near downtown Boerne. Let's not forget about the highly ranked school district of Boerne ISD! This community is zoned to Kendall Elementary, Boerne Middle School South, and Champion High School!
- Type:
- Single Family
- Sq.Ft.:
- 2,179
- Status:
- Active
- Beds:
- 3
- Lot size:
- 0.18 Acres
- Year built:
- 1992
- Baths:
- 2.00
- MLS#:
- 1800744
- Subdivision:
- Fair Oaks Ranch
ADDITIONAL INFORMATION
Sought after Fair Oaks Ranch Garden Home located next to the Fair Oaks Ranch Country Club! This is where the living is easy! Yard work done for you! Adjacent to the Fair Oaks Fitness center where you can work out! Quiet little subdivision. NEWLY PAINTED. 3 bed 2 full baths and a 3 car attached garage. Enjoy the outdoors on your private screened in porch. Large eat in kitchen with granite counter tops, tiled backsplash. Wine frig for entertaining. Beautiful wood floors in all the family areas. Lovely fireplace. Oversized Primary bedroom boasts a private bathroom with a large tub and separate shower. Double sinks. Huge walk in closet with organized shelving and a secondary closet here! Baths and utility room have the wood look tile flooring. You may construct a fence beyond the screened in porch w/ archectural approval. Enjoy all the country club has to offer. Must join the country club to use the amenities. Highly acclaimed Boerne Schools. Close to premier shopping at the Rim and La Cantera. Short drive to USAA and UTSA. Come live the lifestyle you've always wanted at the Ranch!

Boerne Real Estate
The median home value in Boerne, TX is $671,000. This is higher than the county median home value of $563,900. The national median home value is $338,100. The average price of homes sold in Boerne, TX is $671,000. Approximately 89.51% of Boerne homes are owned, compared to 4.39% rented, while 6.11% are vacant. Boerne real estate listings include condos, townhomes, and single family homes for sale. Commercial properties are also available. If you see a property you’re interested in, contact a Boerne real estate agent to arrange a tour today!
Boerne, Texas 78015 has a population of 9,951. Boerne 78015 is more family-centric than the surrounding county with 37.23% of the households containing married families with children. The county average for households married with children is 36.49%.
The median household income in Boerne, Texas 78015 is $127,917. The median household income for the surrounding county is $100,706 compared to the national median of $69,021. The median age of people living in Boerne 78015 is 46.4 years.
Boerne Weather
The average high temperature in July is 93.3 degrees, with an average low temperature in January of 37.1 degrees. The average rainfall is approximately 36.3 inches per year, with 0 inches of snow per year.

