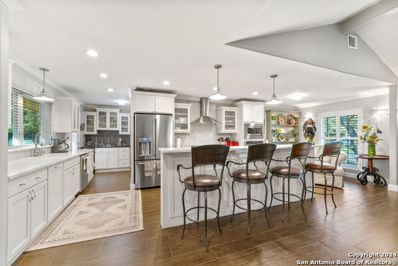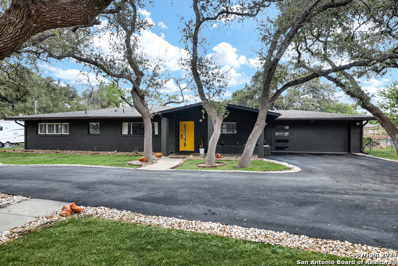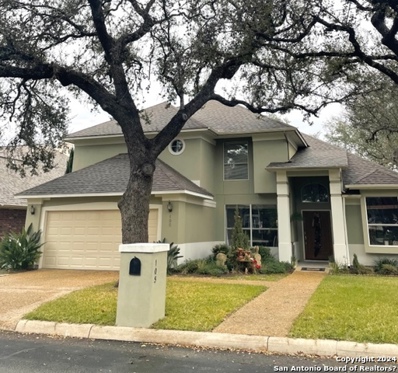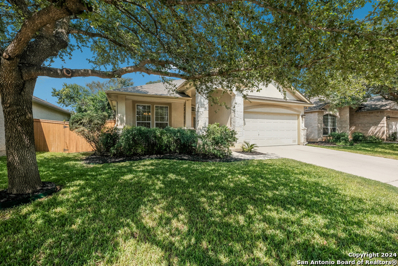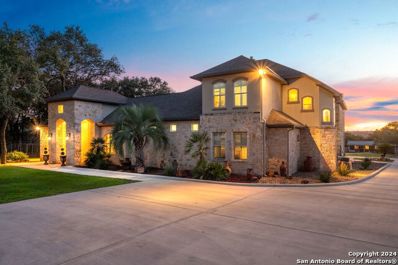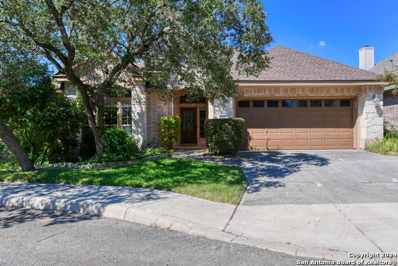Hollywood Park TX Homes for Sale
$1,095,000
212 SAGECREST DR Hollywood Park, TX 78232
- Type:
- Single Family
- Sq.Ft.:
- 3,544
- Status:
- Active
- Beds:
- 4
- Lot size:
- 0.48 Acres
- Year built:
- 1976
- Baths:
- 3.50
- MLS#:
- 1828142
- Subdivision:
- HOLLYWOOD PARK
ADDITIONAL INFORMATION
BEAUTIFUL 4 BEDROOM WITH A STUDY, 3 1/2 BATHS * OVER 3500 SQ. FT. PER APPRAISAL * WOOD FLOORS THROUGHOUT * 2 MASTER EN SUITES, ONE UPSTAIRS, MAIN MASTER DOWN, WITH 2 MASTER CLOSETS * 1 MASTER CLOSET IS A 12 X 12 WITH BUILT IN CABINETRY * RESORT BACKYARD WHICH FEATURES A NEWLY RE-SURFACED POOL WITH NEW COPING AND TILE * SEPARATE DINING DECK * A NICE CABANA WITH FIREPLACE AND A SEPARATE COOKING SHED * HIGH CEILINGS IN MAIN LIVING AREAS * GORMET KITCHEN UPDATED WITH 36" 5 BURNER GAS STOVE, DOUBLE OVENS, AND BUILT IN REFRIGERATOR * 2 PANEL REAL WOOD DOORS THROUGHOUT * STAIR RAILS AND STEPS UPDATED * SEPARATE FENCED AREA FOR STORAGE * EXTRA PARKING OTHER THAN GARAGE * THIS HOME IS STUNNING AND OFFERS GREAT ENTERTAINING SPACES * SELLER IS A LICENSED REAL ESTATE BROKER *
$1,998,000
625 PASEO CANADA ST Hollywood Park, TX 78232
- Type:
- Single Family
- Sq.Ft.:
- 7,866
- Status:
- Active
- Beds:
- 7
- Lot size:
- 1.26 Acres
- Year built:
- 1985
- Baths:
- 8.00
- MLS#:
- 1824801
- Subdivision:
- HOLLYWOOD PARK
ADDITIONAL INFORMATION
OPEN HOUSE THIS SATURDAY, DECEMBER 14, FROM 1:00 PM TO 3:00 PM!!! Welcome to 625 Paseo Canada, the premiere property in one of San Antonio's most sought-after neighborhoods, Hollywood Park. At the top of the cliff overlooking Sonterra Golf Course, this exceptional estate is situated on 1.255 acres and features approximately 5,700 square feet in the main dwelling and an additional 2,100 square feet in a spacious mother-in-law suite-perfect for multigenerational living or extended guest stays. The main home offers 4 bedrooms, 4.5 baths, and three distinct living areas, including a grand family room with soaring 40-foot ceilings, dual staircases, and a statement fireplace. The open-concept kitchen, featuring dual quartz countertop islands, is bathed in natural light, making it the heart of the home. The luxurious primary suite is a true retreat, complete with a spa inspired bathroom featuring a Roman tub, fireplace, dual vanities, and custom shelving. Upstairs, additional bedrooms, a second master suite, and a versatile loft area ensure plenty of space for family and guests. The separate mother-in-law suite is equally impressive, offering three bedrooms, 2.5 baths, and an open floor plan designed for comfort and convenience. With its own living areas and thoughtful layout, it provides the perfect balance of luxury and privacy. Step outside to enjoy the newly renovated exterior, complete with a full outdoor kitchen, expansive patio, and sparkling pool, all overlooking tranquil views. This home is ideal for entertaining or relaxing while taking in breathtaking sunsets. Recent upgrades include a brand-new kitchen, a completely remodeled master bath, fresh paint throughout the home, sanded and refinished wood floors, new landscaping, and more. Located just 8 minutes from the airport and near 1604/281 with hospitals, shopping and an assortment of upscale restaurants, this property offers the perfect blend of city convenience and country serenity. Don't miss your chance to own one of Hollywood Park's most iconic estates. Schedule your private tour today and experience luxury living at its finest!
- Type:
- Single Family
- Sq.Ft.:
- 2,303
- Status:
- Active
- Beds:
- 3
- Lot size:
- 0.39 Acres
- Year built:
- 1970
- Baths:
- 3.00
- MLS#:
- 1823268
- Subdivision:
- Hollywood Park
ADDITIONAL INFORMATION
Single level ranch style home - better than new! This home has totally overhauled with new energy efficient windows, pex plumbing , complete kitchen remodel with high end countertops, backsplash , SS appliances, new plumbing fixtures and more. All new tile flooring , full master bath remodel , new recessed lighting throughout the home, new trim / crown moulding and baseboards. This LOT is full of mature oaks in the front and backyard. Custom covered patio 20x20 overhang for shade and entertaining equipped with lights and fans. 2 Full bedrooms with office or use office as 3rd bedroom / 2.5 baths. Minutes from great schools, top rated hospitals, great dining and shopping. VERY clean - come see for yourself!
- Type:
- Single Family
- Sq.Ft.:
- 2,203
- Status:
- Active
- Beds:
- 3
- Lot size:
- 0.37 Acres
- Year built:
- 1964
- Baths:
- 2.00
- MLS#:
- 1823225
- Subdivision:
- HOLLYWOOD PARK
ADDITIONAL INFORMATION
Welcome to 429 Skyforest Dr., an exquisitely updated property in the sought-after neighborhood of Hollywood Park, where modern luxury seamlessly merges with timeless elegance. This meticulously remodeled 3-bedroom, 2-bathroom home, complete with a spacious 2-car attached garage that conveniently includes a dedicated laundry area, sits on a generous 0.37-acre lot. Designed for both comfort and sophistication, the home offers expansive indoor and outdoor spaces crafted for both relaxed living and upscale entertaining. With every feature thoughtfully incorporated, this property provides a seamless blend of style and functionality. From the moment you enter, this home greets you with an atmosphere of warmth and openness. The living room, flooded with natural light, creates an inviting setting that transitions seamlessly into a breakfast and dining area. This open-flow design is perfect for daily living and entertaining alike, making it easy to host intimate family gatherings or larger social events. The flow continues into the formal family room-a sophisticated space that combines style with function. Here, a beautifully crafted rock gas fireplace takes center stage, lending a sense of warmth and charm that makes this room ideal for both festive gatherings and quiet evenings at home. The kitchen is a true masterpiece, catering to the needs of both everyday cooking and entertaining. Outfitted with a high-end Cafe brand gas stove, complete with double ovens and a pot filler, it offers the precision and convenience expected in a chef's kitchen. The inclusion of a wine fridge, quartz countertops, and custom cabinetry adds a layer of luxury, making the kitchen not only functional but also a pleasure to use. The centerpiece is an oversized island illuminated by modern pendant lighting, creating a perfect space for guests to gather, enjoy casual meals, or share in the cooking experience. Retreat to the primary suite, a serene escape designed with comfort and privacy in mind. The spacious bedroom leads to an elegant ensuite bathroom where luxury and functionality meet. Featuring a sleek, glass-enclosed shower and a finely crafted single vanity, this bathroom exudes a spa-like quality that transforms daily routines into moments of indulgence. Every detail here has been thoughtfully chosen to enhance the homeowner's experience, from the quality of materials to the refined design. Step outside to discover a backyard oasis that offers everything needed for leisure, play, and outdoor entertaining. A sparkling pool provides a refreshing retreat on warm days, while the low-maintenance turfed lawn ensures beauty and ease of upkeep. A custom putting green adds an element of fun and sophistication, inviting hours of enjoyment without ever leaving home. Mature trees offer both shade and privacy, creating a serene environment that feels like a private retreat, yet is perfect for entertaining family and friends year-round. 429 Skyforest Dr. is more than a beautifully updated property-it represents a lifestyle centered on comfort, elegance, and thoughtful design. Every aspect of this home has been carefully curated to provide the best of both form and function. Located in the desirable Hollywood Park area, known for its community charm and proximity to amenities, this property is truly a gem for those seeking a balanced blend of luxury and practicality. With refined updates, versatile spaces, and premium amenities throughout, this Hollywood Park home is an exceptional opportunity for those looking to elevate their living experience. Don't miss the chance to make 429 Skyforest Dr. your own-where luxury meets lifestyle, and every day feels like a retreat.
- Type:
- Single Family
- Sq.Ft.:
- 1,907
- Status:
- Active
- Beds:
- 3
- Lot size:
- 0.44 Acres
- Year built:
- 1957
- Baths:
- 3.00
- MLS#:
- 1821951
- Subdivision:
- HOLLYWOOD PARK
ADDITIONAL INFORMATION
Stunning Mid-Century Modern Home in Hollywood Park Nestled on a premier tree-lined street in the highly desirable Hollywood Park neighborhood, this beautifully updated Mid-Century Modern home offers the perfect blend of sleek design and modern functionality. Boasting an open floor plan with clean lines and contemporary finishes, this home has been thoughtfully renovated to enhance its timeless appeal. Extensive Renovations: Completed just a year ago, including electrical rewire, new water lines, a new garage door and opener, and a half-bath addition. Modern Kitchen & Baths: Custom-designed kitchen with high-end finishes, quartz countertops, and a spacious layout that flows seamlessly into the living areas. Elegant porcelain floors throughout main areas complementing the home's modern aesthetic. A stylish fireplace adds warmth and ambiance to the open living space. Enjoy a large covered patio perfect for year-round outdoor entertaining, with a spacious backyard ideal for relaxation. Watch deer pass by as you unwind in the peaceful backyard, a serene retreat in an established neighborhood. In a sought-after school district, just minutes from shopping, dining, and entertainment options. This home is a true gem, offering the rare opportunity to live in a well-established area with modern updates and an unbeatable location.
- Type:
- Single Family
- Sq.Ft.:
- 3,200
- Status:
- Active
- Beds:
- 3
- Lot size:
- 0.15 Acres
- Year built:
- 1995
- Baths:
- 3.00
- MLS#:
- 1813983
- Subdivision:
- HOLLYWOOD PARK
ADDITIONAL INFORMATION
On gated community and close to 281 Freeway has perfect location. Was a model home of Barclay Costume home and was the model on The Enclave of Hollywood Park. Home is 3Br 3 Bath 3 livings 2 Dining, Office, Bar with Has Master Down, Kitchen, Bar a 2 BR and 1-Bh up stairs and other living room. High ceilings, and nice entry; This home ready for new owners.
- Type:
- Single Family
- Sq.Ft.:
- 2,094
- Status:
- Active
- Beds:
- 3
- Lot size:
- 0.16 Acres
- Year built:
- 2003
- Baths:
- 3.00
- MLS#:
- 1809564
- Subdivision:
- HOLLYWOOD PARK
ADDITIONAL INFORMATION
Nestled within the serene and picturesque community of The Gardens of Hollywood Park, this stunning garden home boasts an open floor plan that is perfect for entertaining guests. The kitchen is a chef's dream, featuring solid surface countertops, generous counter space, a roomy island, and a sizable walk-in pantry. Plus, the range is pre-plumbed for gas cooking, making meal preparation a breeze! The master suite offers high ceilings, a spacious closet and bathroom. Additionally, the second bedroom comes with its own private full bathroom, while the third room can easily function as an extra bedroom or a productive office space. Don't miss the opportunity to explore the walking trails in the area and encounter the charming deer that roam freely. This community welcomes golf carts, making it easy and enjoyable to navigate around. Your own piece of paradise located close to 281 and 1604 and within walking distance or a short golf cart ride away to two great restaurants right outside the back gated entrance to the community.
$1,989,000
303 Havenhurst Dr Hollywood Park, TX 78232
- Type:
- Single Family
- Sq.Ft.:
- 3,948
- Status:
- Active
- Beds:
- 4
- Lot size:
- 2 Acres
- Year built:
- 2005
- Baths:
- 4.00
- MLS#:
- 1805326
- Subdivision:
- HOLLYWOOD PARK
ADDITIONAL INFORMATION
LUXURY MEETS COUNTRY! This prime 2 acre property is bordered by HCV and a 17 acre buffer in the back, peace and tranquility abide. The home is built with large picture windows for the most phenomenal views. Wake up to see the deer grazing, views of the horse barn, and beyond. In the evening, cook out on the outdoor living space or sit on the patio and enjoy the gorgeous sunset and you can even catch Fiesta Texas fireworks without the noise. This stunning home in the highly acclaimed community of HP was designed and carefully thought out by the owners and will not disappoint. There is no wasted space and loads of storage. The owner retreat consists of a luxurious bathroom with double shower and spacious walk-in closet with built ins on his and hers sides. The kitchen is newly remodeled and is a chef's delight with loads of cabinets and bar for dining. The 4th bedroom is presently being used as a game room. The large laundry room has room for crafting and built in ironing.
- Type:
- Single Family
- Sq.Ft.:
- 2,330
- Status:
- Active
- Beds:
- 3
- Lot size:
- 0.22 Acres
- Year built:
- 2006
- Baths:
- 2.00
- MLS#:
- 1801784
- Subdivision:
- Gardens Of Hollywood Park
ADDITIONAL INFORMATION
Lovely, updated garden home in Gardens of Hollywood Park. Backs up to a peaceful greenbelt. One story level "open concept" home with elevated "treehouse-like" deck. Split master with large bath and closet. Two secondary bedrooms share a hall bath. Updated flooring in living areas. Carpet in bedrooms only. Large utility room and 2 car garage. Water softener. Refrigerator in garage conveys. Enjoy the tranquil setting and paved walking trails. The amenity center has multiple pools, a playground, plus several and sport courts. Central living within 1604 and right off 281 for quick access to the airport, restaurants and shopping.
- Type:
- Single Family
- Sq.Ft.:
- 1,904
- Status:
- Active
- Beds:
- 3
- Lot size:
- 0.41 Acres
- Year built:
- 1969
- Baths:
- 2.00
- MLS#:
- 1774640
- Subdivision:
- HOLLYWOOD PARK
ADDITIONAL INFORMATION
Welcome to your dream home in the highly desired Hollywood Park! This stunning 3-bedroom, 2-bathroom house has been completely renovated to offer modern luxury and comfort. As you step inside, you'll be greeted by the vaulted ceiling in the living room and gather in the open-concept kitchen, perfect for entertaining. The kitchen features sleek countertops, stylish cabinetry, and stainless steal appliances. The highlight of the house is undoubtedly the gorgeous spa-like master shower, where you can unwind and indulge in a moment of relaxation. Plus, find a perfect spot to work from home in the front study. A gorgeous secondary bathroom offers large counter space and a beautiful tiled tub surround. With its prime location in Hollywood Park, you'll enjoy easy access to parks, shopping, and dining. Don't miss out on the opportunity to call this exquisite house your home!

Hollywood Park Real Estate
The median home value in Hollywood Park, TX is $512,500. This is higher than the county median home value of $267,600. The national median home value is $338,100. The average price of homes sold in Hollywood Park, TX is $512,500. Approximately 83.2% of Hollywood Park homes are owned, compared to 6.82% rented, while 9.98% are vacant. Hollywood Park real estate listings include condos, townhomes, and single family homes for sale. Commercial properties are also available. If you see a property you’re interested in, contact a Hollywood Park real estate agent to arrange a tour today!
Hollywood Park, Texas has a population of 3,130. Hollywood Park is more family-centric than the surrounding county with 34.73% of the households containing married families with children. The county average for households married with children is 32.84%.
The median household income in Hollywood Park, Texas is $134,238. The median household income for the surrounding county is $62,169 compared to the national median of $69,021. The median age of people living in Hollywood Park is 40.4 years.
Hollywood Park Weather
The average high temperature in July is 94.4 degrees, with an average low temperature in January of 40.5 degrees. The average rainfall is approximately 33.8 inches per year, with 0.3 inches of snow per year.


