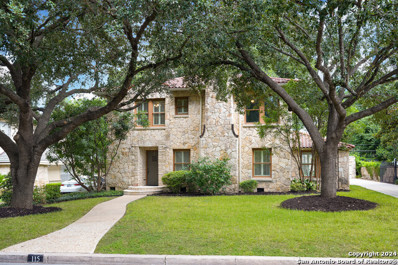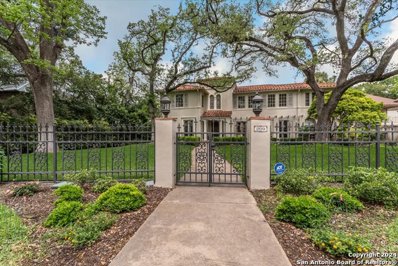Olmos Park TX Homes for Sale
- Type:
- Low-Rise
- Sq.Ft.:
- 641
- Status:
- Active
- Beds:
- 1
- Year built:
- 1964
- Baths:
- 1.00
- MLS#:
- 1825879
- Subdivision:
- OLMOS PARK
ADDITIONAL INFORMATION
Modern move-in ready one bedroom condo in Olmos Park. Kitchen opens to the living and dining area and features custom cabinetry, quartz counters and a breakfast bar. Attractive flooring, updated bath w/ Kohler fixtures and travertine, recessed lighting, and newer Pella windows. Additional pluses include recent HVAC, covered parking, pool, low HOA fee, on-site maintenance, three laundry facilities and front door trash collection. Outstanding walkability to stores and restaurants, just blocks from the OP police and fire department and served by the AHISD.
- Type:
- Single Family
- Sq.Ft.:
- 1,708
- Status:
- Active
- Beds:
- 2
- Lot size:
- 0.3 Acres
- Year built:
- 1940
- Baths:
- 2.00
- MLS#:
- 1817372
- Subdivision:
- OLMOS PARK
ADDITIONAL INFORMATION
This charming Thorman style home in the exclusive City of Olmos Park is highlighted by a massive renovated kitchen, refreshing in ground pool and full garage apartment/detached quarters. ADDITIONAL UNLISTED SQUARE FOOTAGE! The listed square footage of 1704 is not correct, the actual square footage is approximately 2100, plus approx. 600 square foot garage apartment. The home's fresh, bright interior features refinished original hardwood floors, fireplace and lots of windows to bring in natural light. Multiple living and dining areas including a large deck offer flexibility for entertaining or casual living. The renovated, oversized kitchen is a chef's dream, including Kraftmaid Cabinets and Cambria Quartz countertops, walk-in pantry, induction cooktops, high-flow overhead vent hood, stovetop pot-filler, and oodles of storage space. The detached two-car garage has a fully-functioning second story garage apartment/detached quarters with a private electrical submeter, perfect for an in-law suite, guest room, home office, or rental. The home is also zoned for highly sought-after AHISD schools. Recent updates include: full-home electrical rewire up to modern standards, with GFCI & AFCI (2024), new water heater (2023), ECOWater water softener (2017), resurfaced pool (2023), new high-efficiency variable-speed Daikin air conditioner (2023), new pool equipment (2023), new back yard fence (2023), new Rain Bird combo spray/drip irrigation system for front yard (2023), and thoughtful drought-tolerant landscaping interspersed with mature fruit trees. Minutes from Trinity University, the Quarry, 281, and more.
$2,150,000
140 LUTHER DR Olmos Park, TX 78212
- Type:
- Single Family
- Sq.Ft.:
- 4,634
- Status:
- Active
- Beds:
- 4
- Lot size:
- 0.41 Acres
- Year built:
- 1927
- Baths:
- 5.00
- MLS#:
- 1814857
- Subdivision:
- OLMOS PARK
ADDITIONAL INFORMATION
Charming Tudor home on nearly half an acre in Olmos Park, featuring a pool, electric gated driveway, and a 4-car carport. The flexible floor plan offers multiple living areas and a beautifully updated kitchen with an attached breakfast nook. Downstairs includes a guest suite with outdoor access, currently used as a family room. Upstairs, the master suite boasts a balcony overlooking the pool and a cozy sitting room with a fireplace, perfect for relaxation.
$1,099,000
115 BRITTANY Olmos Park, TX 78212
- Type:
- Single Family
- Sq.Ft.:
- 3,233
- Status:
- Active
- Beds:
- 3
- Lot size:
- 0.23 Acres
- Year built:
- 1935
- Baths:
- 3.00
- MLS#:
- 1805068
- Subdivision:
- OLMOS PARK
ADDITIONAL INFORMATION
This description highlights a beautifully preserved 1930s stone residence, potentially crafted by the esteemed H.C. Thorman, blending historic charm with modern conveniences. Key features include stained glass windows in various locations, including the formal dining area, the entryway, and even above the primary bath's tub, adding to the home's elegance. All bedrooms are spacious and located upstairs, with an exceptionally large primary closet that could double as a workout room. The property boasts a large yard with a stone patio and a charming fountain, perfect for outdoor relaxation. Additionally, its location is within walking distance of stores and restaurants, offering a convenient and desirable lifestyle. Don't miss the bonus room inside the 2 car garage. Driveway has electric gate.
$2,125,000
209 Park Hill Olmos Park, TX 78212
- Type:
- Single Family
- Sq.Ft.:
- 4,026
- Status:
- Active
- Beds:
- 5
- Lot size:
- 0.31 Acres
- Year built:
- 1929
- Baths:
- 5.00
- MLS#:
- 1796221
- Subdivision:
- Olmos Park
ADDITIONAL INFORMATION
This Spanish-style home, originally designed by Atlee B Ayers in 1929, is a beautiful blend of history and luxury. The attention to detail, evident throughout the home, is extraordinary. Expert craftmanship and elegant finishes adorn each room. The ground floor features a foyer, powder room, fully equipped kitchen, solarium, living room, breakfast room and dining room, along with a wet bar and two butlers' pantries. Upstairs has four spacious bedrooms. a sunny sitting room and three full baths, including an elegant master bath with a large walk-in closet. The lower floor offers a fifth bedroom and en-suite bath, along with a laundry room. The recently updated pool and deck and two-car climate controlled garage with added storage space round out this gorgeous home. The Olmos Park neighborhood is not short on charm, located just across the way from Trinity University campus and within the Alamo Heights school district. Owned by the same family over the last four decades, this is a cherished once-in-a-lifetime forever home.

Olmos Park Real Estate
The median home value in Olmos Park, TX is $960,000. This is higher than the county median home value of $267,600. The national median home value is $338,100. The average price of homes sold in Olmos Park, TX is $960,000. Approximately 70.41% of Olmos Park homes are owned, compared to 18.44% rented, while 11.15% are vacant. Olmos Park real estate listings include condos, townhomes, and single family homes for sale. Commercial properties are also available. If you see a property you’re interested in, contact a Olmos Park real estate agent to arrange a tour today!
Olmos Park, Texas has a population of 2,432. Olmos Park is less family-centric than the surrounding county with 27.77% of the households containing married families with children. The county average for households married with children is 32.84%.
The median household income in Olmos Park, Texas is $146,944. The median household income for the surrounding county is $62,169 compared to the national median of $69,021. The median age of people living in Olmos Park is 44.3 years.
Olmos Park Weather
The average high temperature in July is 94.4 degrees, with an average low temperature in January of 40.5 degrees. The average rainfall is approximately 32.6 inches per year, with 0.2 inches of snow per year.




