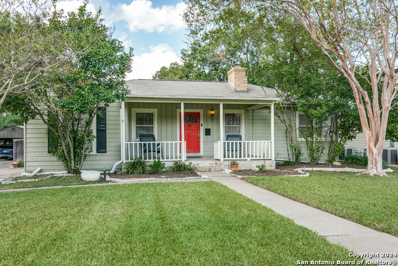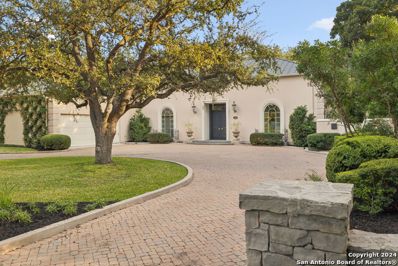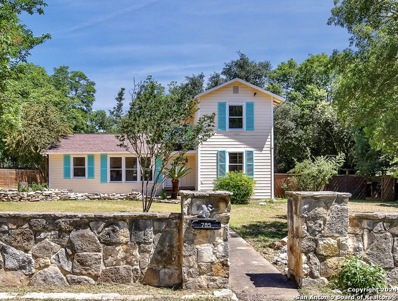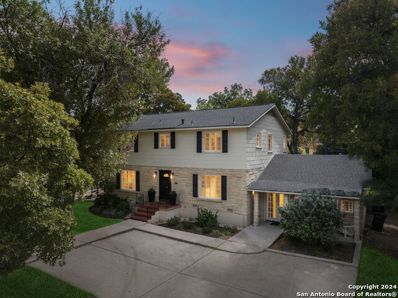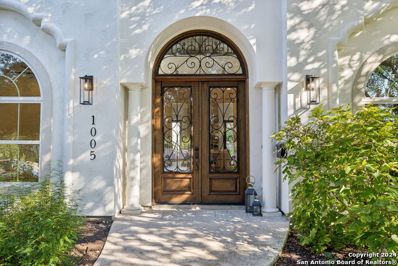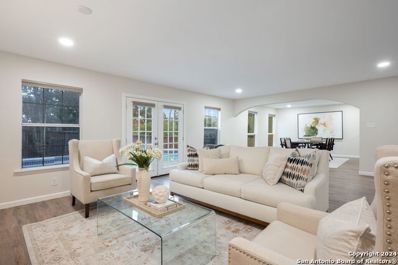Terrell Hills TX Homes for Sale
- Type:
- Single Family
- Sq.Ft.:
- 1,925
- Status:
- Active
- Beds:
- 3
- Lot size:
- 0.33 Acres
- Year built:
- 1950
- Baths:
- 2.00
- MLS#:
- 1827538
- Subdivision:
- Terrell Hills
ADDITIONAL INFORMATION
Terrell Hills Gem: Modern Luxury, Spacious Living! Discover the epitome of modern living in this stunning, recently renovated single-story home in the heart of Terrell Hills. The open floor plan seamlessly connects two inviting living areas and two dining spaces, perfect for entertaining guests or relaxing with family. The heart of the home is the breathtaking kitchen, featuring sleek Quartz countertops, top-of-the-line stainless steel appliances, a smooth cooktop, and ample storage. Each bedroom offers generous space, while the master suite is a true retreat, boasting a walk-in closet and a spacious dual-sink vanity. Step outside to enjoy the EXPANSIVE backyard, ideal for outdoor gatherings and a future pool!. The large covered areas, both front and back, provide year-round comfort. Home offers convenient alley access w double gates. Its prime location also grants easy access to downtown, the Pearl, major employment centers and Fort Sam Houston. Watch our youtube video attached.
- Type:
- Townhouse
- Sq.Ft.:
- 1,675
- Status:
- Active
- Beds:
- 3
- Year built:
- 2024
- Baths:
- 3.00
- MLS#:
- 1827521
- Subdivision:
- MORNINGSIDE
ADDITIONAL INFORMATION
Nestled in the highly sought-after city of Terrell Hills, this exquisite three-bedroom, 2.5-bathroom townhouse-style condo effortlessly combines modern design with luxurious comfort. Upon entering, you'll be greeted by soaring high ceilings and sleek polished concrete floors on the main level. The open-concept living space includes a versatile office area, ideal for remote work. The gourmet kitchen is a culinary haven, featuring custom modern cabinetry with soft-close drawers, elegant quartz countertops, and imported tile backsplashes. A Kohler under-mount, single-basin stainless steel sink-complete with a basin mat and cutting board-adds both functionality and style. Above the kitchen island, a Newton Bell Wide Pendant casts a warm, contemporary glow. The seamless flow from the kitchen to the living and dining areas creates an inviting space for entertaining. The owner's suite is a true retreat, complete with a private patio and expansive walk-in closet. A stylish Jack and Jill bathroom connects the two secondary bedrooms, offering both convenience and practicality. This home is a true example of modern living, with thoughtful design and upscale finishes throughout. Outside, the meticulously landscaped grounds require minimal maintenance, allowing you to fully enjoy the comforts of your home. Ideally located near Fort Sam Base and just moments from the vibrant Historic Pearl, the Witte Museum, and other top attractions, this condo offers a rare blend of luxury and convenience. Don't miss the opportunity to make this exceptional property your own.
- Type:
- Townhouse
- Sq.Ft.:
- 1,331
- Status:
- Active
- Beds:
- 3
- Year built:
- 2024
- Baths:
- 3.00
- MLS#:
- 1827511
ADDITIONAL INFORMATION
This exquisite townhome-style condo located in the highly desirable city of Terrell Hills, offers the perfect blend of contemporary luxury and a prime location. As you step inside, you're greeted by soaring high ceilings, expansive skylights, and an abundance of natural light, creating a warm, sophisticated ambiance. The gourmet kitchen features soft-close cabinets, sleek quartz countertops, and high-end appliances. The owner's suite offers a peaceful escape, featuring a private balcony where you can savor breathtaking sunset views. You will also appreciate the spacious secondary bedrooms which are each complemented by their own deluxe bathrooms and large walk-in closets. Outside, you'll find beautifully landscaped grounds designed for easy maintenance, allowing you to fully indulge in a life of luxury. Just minutes from Fort Sam Base and within close reach of the vibrant Historic Pearl, the Witte Museum, and more, this home offers both tranquility and convenience.
$514,999
728 Rittiman Terrell Hills, TX 78209
- Type:
- Single Family
- Sq.Ft.:
- 1,838
- Status:
- Active
- Beds:
- 3
- Lot size:
- 0.28 Acres
- Baths:
- 2.00
- MLS#:
- 1823996
- Subdivision:
- TERRELL HILLS
ADDITIONAL INFORMATION
Gorgeous home in the exclusive Terrill Hills neighborhood in San Antonio, Texas. This home has an open floor plan with three bedrooms, two bath home with 2 carport, back patio with all the modern touches. This home is ready for you to move and the location of this home is centrally located to downtown, local shopping, business, schools and the Airport. Bring your buyers this home is ready for move in.
$550,000
313 LILAC LN Terrell Hills, TX 78209
- Type:
- Single Family
- Sq.Ft.:
- 1,404
- Status:
- Active
- Beds:
- 2
- Lot size:
- 0.28 Acres
- Year built:
- 1944
- Baths:
- 2.00
- MLS#:
- 1823791
- Subdivision:
- TERRELL HILLS
ADDITIONAL INFORMATION
Great opportunity for an investment property or build your dream home. Can be sold with 317 for a combined .55 acres.
$495,000
317 LILAC LN Terrell Hills, TX 78209
- Type:
- Single Family
- Sq.Ft.:
- 1,050
- Status:
- Active
- Beds:
- 3
- Lot size:
- 0.28 Acres
- Year built:
- 1949
- Baths:
- 1.00
- MLS#:
- 1823785
- Subdivision:
- TERRELL HILLS
ADDITIONAL INFORMATION
Great opportunity to own an investment property or build you dream home. Can be sold with 313 Lilac for a combined .55 acres.
- Type:
- Single Family
- Sq.Ft.:
- 1,387
- Status:
- Active
- Beds:
- 3
- Lot size:
- 0.32 Acres
- Year built:
- 1950
- Baths:
- 2.00
- MLS#:
- 1822297
- Subdivision:
- TERRELL HILLS
ADDITIONAL INFORMATION
ABSOLUTELY GORGEOUS HOME LOCATED IN HIGHLY COVETED TERRELL HILLS PERFECTLY SITUATED ON AN OVERSIZED CORNER LOT--VINTAGE CURB APPEAL AND ORIGINAL HARDWOOD FLOORING WELCOME YOU--QUARTZ COUNTERTOPS IN KITCHEN--STAINLESS APPLIANCES--UPDATED MASTER AND SECONDARY BATHROOMS--HUGE BACKYARD IDEAL FOR ENTERTAINING OR JUST RELAXING--DETACHED GARAGE CAN BE CONVERTED TO SECOND LIVING QUARTERS OR HOME OFFICE--JUST ACROSS THE STREET FROM CRESTWOOD PARK (TERRELL HILLS COMMUNITY PLAYGROUND)--QUICK ACCESS TO JBSA, FT SAM HOUSTON, ALAMO HEIGHTS, THE QUARRY, LOOP 410, IH 35, US 281, SAN ANTONIO INTERNATIONAL AIRPORT, DOWNTOWN, AND THE PEARL DISTRICT--MUST SEE TO TRULY APPRECIATE!!
- Type:
- Single Family
- Sq.Ft.:
- 2,008
- Status:
- Active
- Beds:
- 3
- Lot size:
- 0.34 Acres
- Year built:
- 1950
- Baths:
- 2.00
- MLS#:
- 1822270
- Subdivision:
- TERRILL ESTATES
ADDITIONAL INFORMATION
Discover your dream home in Terrell Hills! This recently renovated 3-bedroom, 2-bath gem boasts 2,008 square feet of modern living on a spacious .34-acre lot. Enjoy the cozy vaulted living room with a wood-burning fireplace, stunning quartz countertops in the kitchen and bathrooms, stainless steel appliances, and durable ceramic tile floors. The property includes a large driveway, carport, and ample storage for a boat or RV, all enclosed by an 8-foot wood privacy fence with mature trees providing a serene backdrop. Plus, the seller is offering seller financing with easy qualifications and competitive rates, making homeownership more accessible than ever. If you thought you couldn't buy a beautiful home with seller financing, think again-this is your chance! Esta casa esta disponible financiada de dueno a dueno! Solo ocupa su enganche y pruebas de ingreso, con o sin ITIN! Si se puede!
- Type:
- Single Family
- Sq.Ft.:
- 1,422
- Status:
- Active
- Beds:
- 3
- Lot size:
- 0.25 Acres
- Year built:
- 1934
- Baths:
- 2.00
- MLS#:
- 1822209
- Subdivision:
- Terrell Hills
ADDITIONAL INFORMATION
Welcome to 343 Garraty Road! This charming Terrell Hills cottage features 3 bedrooms, 2 baths, original oak floors, and a classic cozy fireplace. Enjoy the remodeled kitchen with updated cabinet, quartz countertops, a farmhouse sink and gas cooking. Nestled on a large lot with mature trees in a prestigious neighborhood, it's the perfect place to call home. Zoned to Alamo Heights schools and conveniently close to Central Market, UIW, Trinity, and the airport.
$3,000,000
800 IVY LN Terrell Hills, TX 78209
- Type:
- Single Family
- Sq.Ft.:
- 5,616
- Status:
- Active
- Beds:
- 4
- Lot size:
- 0.47 Acres
- Year built:
- 1967
- Baths:
- 5.00
- MLS#:
- 1820545
- Subdivision:
- TERRELL HILLS
ADDITIONAL INFORMATION
Welcome to this impressive 4 bedroom, 4 1/2 bath Atlee Ayres' estate in the heart of Terrell Hills on its iconic Ivy Lane. Built in 1967, the +\- 5,600 square foot, two-story stucco residence strikes just the right balance between being an entertainer's dream through opulent living and dining spaces and offering spacious, modern family living through its large bedrooms and adjacent baths. Sitting on just under a half-acre of oak-shaded ground, the home invites you in via a majestic, double front-doored entry and into its handsome and well-lit formal living, family and dining rooms with rich hardwood and terrazzo flooring and appliqued walls. Just off the dining room, there's an original St. Charles kitchen with double pantries and utility room. On the opposite side of the entry, you'll find a full wet bar and half-bath that lead you to two downstairs bedrooms. The private, primary suite with marble fireplace overlooks the well-manicured back lawn and patio through large windows all around, with a gracious bath featuring shower, toilet and bidet and large walk-in closet. The second downstairs bedroom has its own enclosed private bath and could easily function as a study or office. Upstairs above the kitchen, you'll find two additional bedrooms and en-suite baths. There's also a bonus room upstairs and ample storage and closet space throughout. A large circular driveway out front that leads to an oversized two-car garage offers plenty of space for parking. Timeless touches and designer finishes abound and make this stately residence one to behold. Agent open, please provide 4+ hours' notice for showings.
$595,000
785 BURR RD Terrell Hills, TX 78209
- Type:
- Single Family
- Sq.Ft.:
- 1,857
- Status:
- Active
- Beds:
- 4
- Lot size:
- 0.43 Acres
- Year built:
- 1945
- Baths:
- 2.00
- MLS#:
- 1820031
- Subdivision:
- TERRELL HILLS
ADDITIONAL INFORMATION
Burrow in comfort in this darling Terrell Hills Burr Rd home! Details include original wood floors throughout, a gas fireplace in the living room, glass pocket doors in the dining room, Villeroy & Boch bathroom fixtures, equally-sized bedrooms (so you may decide each room's best use), an impressive (almost a half-acre) lot, large garage with work area, and eclectically designed bathrooms that bring a pop of contemporary to an otherwise cozy and traditional two-story. If your plans are to add on, remodel, or
$1,339,119
106 MORNINGSIDE DR Terrell Hills, TX 78209
- Type:
- Single Family
- Sq.Ft.:
- 3,459
- Status:
- Active
- Beds:
- 4
- Lot size:
- 0.28 Acres
- Year built:
- 1949
- Baths:
- 4.00
- MLS#:
- 1805658
- Subdivision:
- TERRELL HILLS
ADDITIONAL INFORMATION
This charming 1949 traditional home offers timeless appeal and modern comfort in a prime location. With 4 bedrooms, 3.5 baths, and over 3,400 square feet of living space, this home features a spacious, light-filled floor plan. The original garage has been expertly converted into a versatile family room/sunroom with a full bath and a cozy home office tucked away for privacy. The kitchen is clean and inviting, boasting a simple white palette, while the large dining room is highlighted by distinctive floral wallpaper, providing a unique touch. The oversized living room offers abundant space for relaxation and gatherings. Downstairs includes a guest bedroom with exclusive access to the backyard and a convenient half bath in the hall. The master suite, located upstairs, boasts a private bath and walk-in closet, along with two additional bedrooms and a second full bathroom. The kitchen offers a bright welcoming space where you can easily envision morning coffee rituals, prepping dinners, and lively conversations. Its crisp white color scheme creates a sense of calm and simplicity, making it the perfect backdrop for everything from weeknight meals to weekend baking sessions. With its practical layout and abundant natural light, this kitchen is more than just a functional space - it's a heart-of-the-home gathering spot where memories are waiting to be made. The sunroom, filled with natural light and warmth, is a peaceful retreat where you can relax and recharge. With a baby grand piano currently in place, it's easy to imagine this space filled with the sound of music, laughter, and quiet moments of reflection. Whether you're hosting intimate gatherings, curling up with a book, enjoying a quiet afternoon, or a lively viewing party of your favorite sporting event, the sunroom invites you to savor the beauty of home life. The spacious backyard offers endless possibilities, serving as a blank canvas for your outdoor vision. Whether you dream of adding a pool, creating a lush garden, or designing the ultimate entertaining space, this yard provides ample room to make it your own. With mature trees offering shade and privacy potential, it's an ideal setting for relaxing afternoons or hosting gatherings with friends and family. The size and layout of the yard invite you to bring your ideas to life, creating the perfect outdoor oasis tailored to your lifestyle. Conveniently located, this home is situated in the highly sought-after Terrell Hills neighborhood, one of San Antonio's most desirable areas known for its beautiful tree-lined streets and upscale homes. The neighborhood features an array of architectural styles, from classic mid-century designs to modern builds, all nestled in a serene environment. Residents enjoy proximity to top-rated schools, boutique shopping, and fine dining options, along with easy access to downtown San Antonio. Terrell Hills is a prestigious community where many luxury homes command premium prices, providing the perfect balance of convenience and tranquil residential living. This home presents an exceptional opportunity to be part of an established and respected neighborhood, making it an ideal choice for discerning buyers.
- Type:
- Single Family
- Sq.Ft.:
- 2,650
- Status:
- Active
- Beds:
- 4
- Lot size:
- 0.41 Acres
- Year built:
- 1966
- Baths:
- 4.00
- MLS#:
- 1817048
- Subdivision:
- TERRELL HILLS
ADDITIONAL INFORMATION
Very unique, one-of-a-kind property in the much sought after Terrell Hills subdivision. Very open floorplan with many separate areas for living, lounging, cooking and dining. Great for entertaining both inside and out. Warm ceramic tile and laminate flooring with no carpet. Enter into dining room and living room to each side. Dining leads to open kitchen with solid counter tops and custom cabinets. Double ovens and gas cooktop. Lots of storage space with breakfast bar open into the family room. Wet bar and built-in wine rack off kitchen, open to family room as well. Family room has gas fireplace and french doors leading to the enclosed porch area. Eat-in kitchen/breakfast nook looking onto large designer landscaped back yard. Large pantry/utility/mudroom off kitchen leading to another 4th bedroom or office with full bath. Primary suit, also with french doors out to porch living area, has dual closets, sitting area, and huge Jacuzzi whirlpool tub, separate glass block shower, and dual vanities in bath. Two secondary bedrooms joined with full jack and jill bath. Loads of storage closets and cabinets all through the house. This home has a covered back patio and enclosed porch and a screened-in back porch. Large lot with mature trees and landscape is terraced in back with screened-in gazebo and hot tub. Separated fenced area for dog run. Located close to Ft. Sam, major thoroughfares, airport, shopping, dining, entertaining, schools and more. Put this on your must see list! You won't be disappointed.
$1,895,000
1005 WILTSHIRE AVE Terrell Hills, TX 78209
- Type:
- Single Family
- Sq.Ft.:
- 4,390
- Status:
- Active
- Beds:
- 4
- Lot size:
- 0.3 Acres
- Year built:
- 2007
- Baths:
- 5.00
- MLS#:
- 1816777
- Subdivision:
- Terrell Hills
ADDITIONAL INFORMATION
Welcome to 1005 Wiltshire Avenue. This gorgeous 4 bedroom home has 2 studies, an additional flex/media room and 5 full bathrooms. Looking for 5 bedrooms? Come check this one out. Built in 2007 this home has been nicely remodeled over time. The high ceilings, sparkling pool (perfect for Texas heat!), and not one but two studies (and 2 laundry rooms) make it a real standout. The primary and secondary bedrooms are very spacious, and the primary bathroom has been beautifully remodeled. The owners added gorgeous custom built-ins through out, recently painted inside and out, and added stunning quartzite countertops and classic back splash in the kitchen. Are you a chef? This 6 burner range, island kitchen, and 2 sinks make it a chef's delight. Schedule your showing today.
- Type:
- Single Family
- Sq.Ft.:
- 1,483
- Status:
- Active
- Beds:
- 3
- Lot size:
- 0.31 Acres
- Year built:
- 1935
- Baths:
- 2.00
- MLS#:
- 1796302
- Subdivision:
- TERRELL HILLS
ADDITIONAL INFORMATION
Exquisite opportunity awaits in prestigious Terrell Hills! Nestled in the highly coveted Alamo Heights ISD. Situated on a generous 0.31 acre corner lot, this 1930's home exudes character and charm with its beautiful front porch and expansive yard. Indulge in modern luxury with a tastefully remodeled kitchen, showcasing gleaming hardwood floors that lead you through the home. The highlight of this property is the unique garage conversion adding an impressive 725 square feet of additional living space. This versatile space can be utilized as a two bedroom suite or as a one bedroom with a grand living area, full kitchen, and remodeled bath. With a little bit of love and attention, the potential for customization in this home is limitless or for those dreaming of building their custom home in this beautiful neighborhood, the possibilities are endless. Experience the allure of Terrell Hills living at its finest.
- Type:
- Single Family
- Sq.Ft.:
- 2,667
- Status:
- Active
- Beds:
- 4
- Lot size:
- 0.32 Acres
- Year built:
- 1953
- Baths:
- 3.00
- MLS#:
- 1751211
- Subdivision:
- TERRELL HILLS
ADDITIONAL INFORMATION
Start the new year in your dream home! Imagine celebrating the holidays in this beautifully updated 4-bedroom, 3-bathroom retreat, perfectly nestled in the highly coveted Terrell Hills neighborhood. Thoughtfully designed with two luxurious primary suites, this single-story home is ideal for multi-generational living or hosting family and friends in style. Step into an inviting open floor plan where two spacious living areas offer plenty of room for holiday gatherings and cozy nights by the fireplace. The large kitchen is a chef's dream, complete with modern appliances, ample counter space, and the refrigerator stays! Your holiday meals and celebrations have never had a better setting. Outside, picture stringing lights around the expansive backyard and enjoying the in-ground pool next summer. The backyard also features a handy shed for extra storage, ideal for keeping holiday decorations organized and secure. Situated on a generous 0.3-acre lot, this home offers plenty of space for gardening, play, or relaxation in every season. With its fresh coat of paint and move-in readiness, this Terrell Hills home is waiting for you to make it your own. Don't miss out on this exceptional opportunity to celebrate the holidays in style and ring in the new year in your dream home. Schedule your private tour today and make this season truly unforgettable!
$460,000
1065 IVY LN Terrell Hills, TX 78209
Open House:
Thursday, 12/26 2:00-1:00AM
- Type:
- Single Family
- Sq.Ft.:
- 1,998
- Status:
- Active
- Beds:
- 3
- Lot size:
- 0.33 Acres
- Year built:
- 1952
- Baths:
- 2.00
- MLS#:
- 1773977
- Subdivision:
- TERRELL HILLS
ADDITIONAL INFORMATION
Welcome to this beautifully renovated home, boasting remarkable features guaranteed to provide a comfortable and stylish living experience. Upon entering this meticulously kept property, you are greeted by a warm and inviting fireplace that sets the mood for relaxation. All rooms throughout the home are adorned with a neutral color paint scheme, allowing the new homeowner to blend in their preferred color-textures seamlessly. The brand-new flooring installed throughout the home lends an air of freshness to every step you take, while the newly applied interior and exterior paint provides an invigorating ambiance. In the primary bathroom, you will find a modern setup with double sinks for your convenience. The remodeled kitchen is a chef's dream, offering all stainless steel appliances matched with a striking accent backsplash. Step outside and escape to a relaxing refuge under the covered patio and fenced in backyard. For your storage needs, an outdoor storage shed completes your outdoor living space. This property is perfect for those who value good design combined with practical functionality within their living spaces.
$388,900
220 LYMAN DR Terrell Hills, TX 78209
- Type:
- Single Family
- Sq.Ft.:
- 1,700
- Status:
- Active
- Beds:
- 3
- Lot size:
- 0.26 Acres
- Year built:
- 1951
- Baths:
- 2.00
- MLS#:
- 1750043
- Subdivision:
- TERRELL HILLS
ADDITIONAL INFORMATION
Welcome to this charming 1951-built Terrell Hills home! Nestled in a prime location this single-story gem boasts timeless appeal and modern comforts. A horseshoe driveway circling a beautiful old tree brings you up to a real front porch, they just don't make them like this! Step inside the 1,700 sq ft interior to find a living space that could easily fit a dining table alongside your living room setup, or you can use the second living area as a formal dining room (currently a play space). The home features 3 nicely-sized bedrooms & 2 full baths. Enjoy the convenience of a centrally located laundry room and a spacious eat-in kitchen adorned with granite countertops, gas cooking, and a useful island for added counter & cabinet space. The primary suite offers a full bath ensuite. Most of the home boasts gorgeous real wood floors (with tile in the bathrooms)! Step outside to a screened-in patio, perfect for enjoying the Texas breeze, or catch some rays on the open deck. With updated electrical and a young (5ish year old) roof this pier & beam home offers both classic character and modern functionality. Close to Ft Sam Houston and with easy access to LP 410 and Alamo Heights, embrace a vibrant lifestyle with nearby amenities including shopping, dining, and more. Don't miss your chance to make this cozy retreat your own!

Terrell Hills Real Estate
The median home value in Terrell Hills, TX is $960,000. This is higher than the county median home value of $267,600. The national median home value is $338,100. The average price of homes sold in Terrell Hills, TX is $960,000. Approximately 75.15% of Terrell Hills homes are owned, compared to 16.22% rented, while 8.63% are vacant. Terrell Hills real estate listings include condos, townhomes, and single family homes for sale. Commercial properties are also available. If you see a property you’re interested in, contact a Terrell Hills real estate agent to arrange a tour today!
Terrell Hills, Texas has a population of 5,047. Terrell Hills is more family-centric than the surrounding county with 41.86% of the households containing married families with children. The county average for households married with children is 32.84%.
The median household income in Terrell Hills, Texas is $180,958. The median household income for the surrounding county is $62,169 compared to the national median of $69,021. The median age of people living in Terrell Hills is 40.2 years.
Terrell Hills Weather
The average high temperature in July is 94.3 degrees, with an average low temperature in January of 40.5 degrees. The average rainfall is approximately 32.7 inches per year, with 0.3 inches of snow per year.








