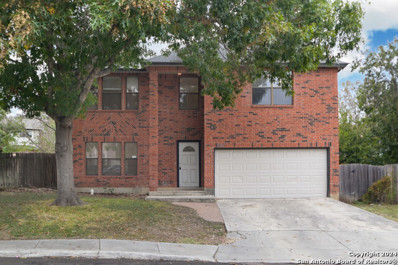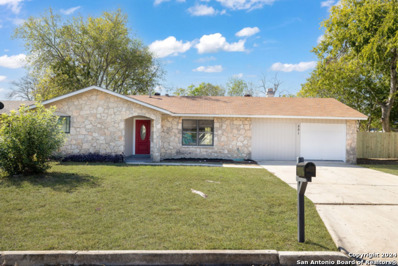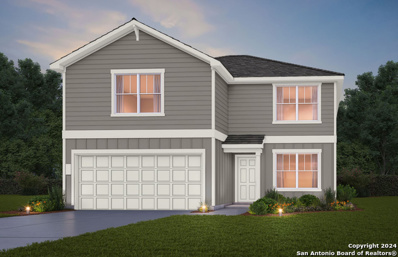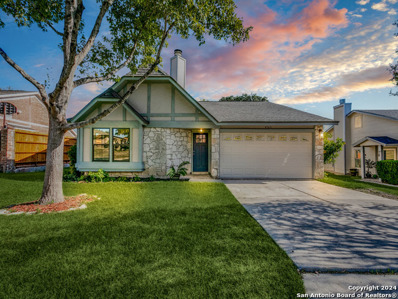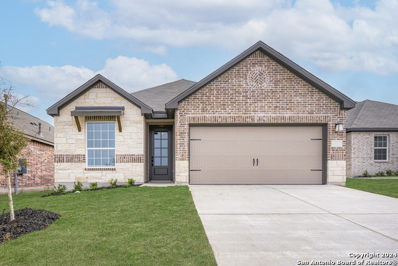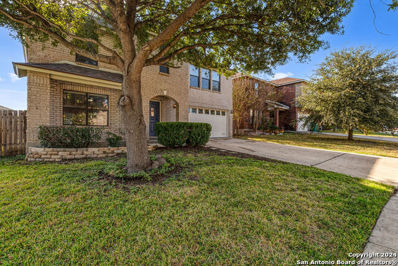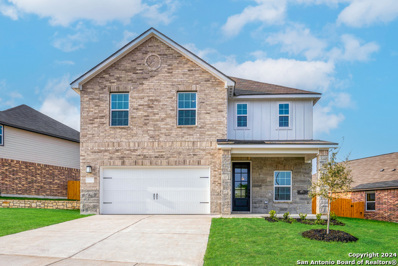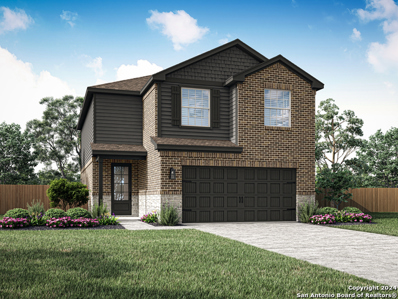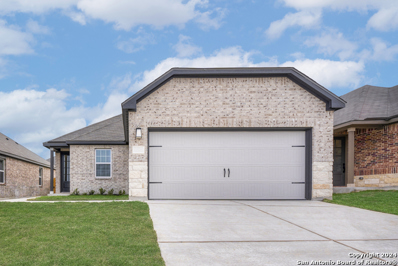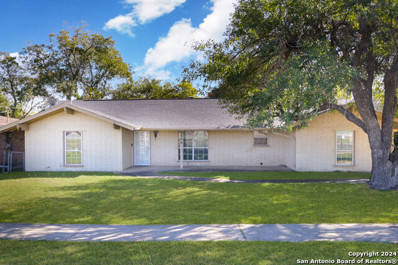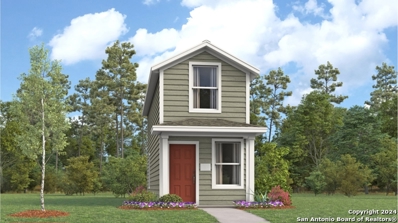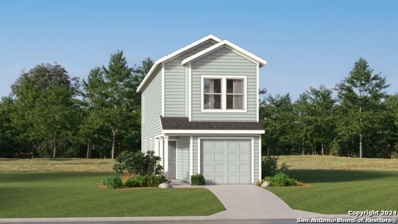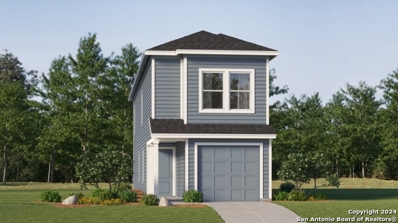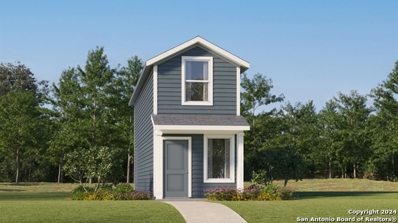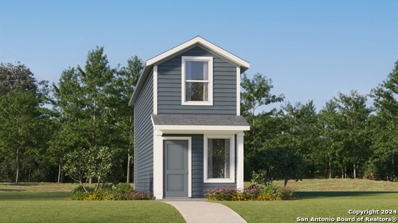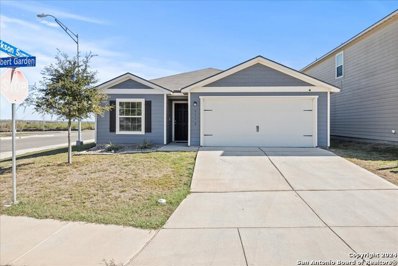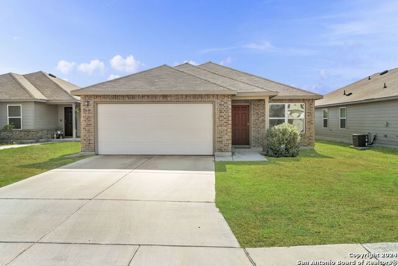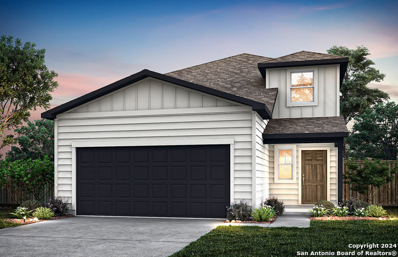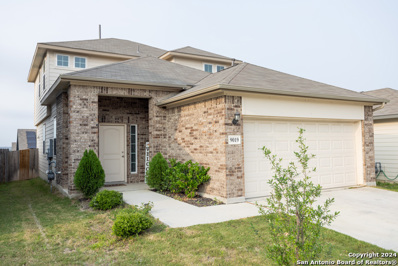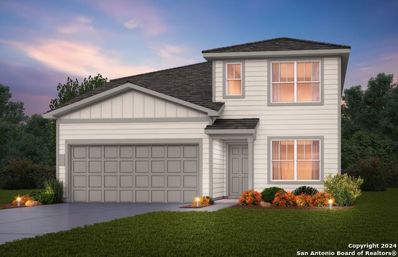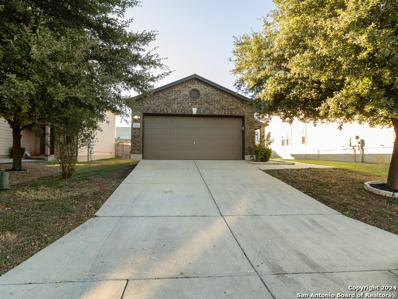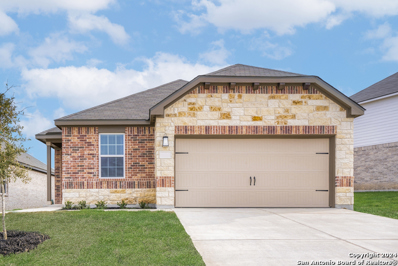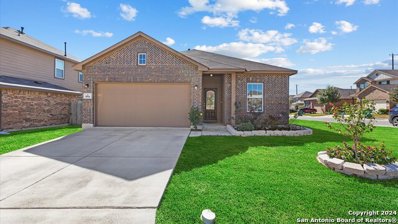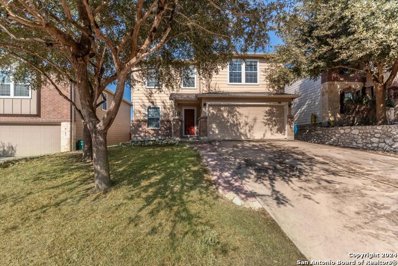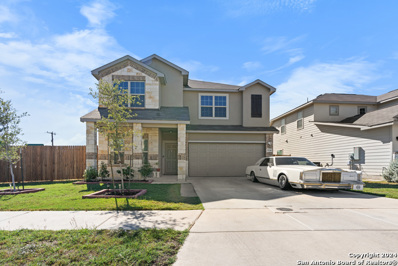Converse TX Homes for Sale
$269,900
8127 TALKENHORN Converse, TX 78109
- Type:
- Single Family
- Sq.Ft.:
- 3,288
- Status:
- NEW LISTING
- Beds:
- 4
- Lot size:
- 0.18 Acres
- Year built:
- 1993
- Baths:
- 3.00
- MLS#:
- 1826086
- Subdivision:
- NORTHAMPTON
ADDITIONAL INFORMATION
Check out the size of these rooms! This home has space for the largest of furniture. Two living and dining areas plus a large gameroom. The island kitchen has a breakfast bar and eating area with lots of natural light. Enormous walk in pantry and laundry room. Covered patio perfect for relaxing after a long day. Located on a cul-de- sac and in the popular neighborhood of Northampton. Easy access to major highways, shopping, restaurants, and Randolph Air Force Base. Seller exempt from disclosure.
$239,900
501 WILLOW DR Converse, TX 78109
- Type:
- Single Family
- Sq.Ft.:
- 1,767
- Status:
- NEW LISTING
- Beds:
- 4
- Lot size:
- 0.21 Acres
- Year built:
- 1972
- Baths:
- 2.00
- MLS#:
- 1826025
- Subdivision:
- FAIR MEADOWS
ADDITIONAL INFORMATION
Welcome to 501 Willow Drive, a charming one-story home featuring 4 spacious bedrooms and 2 full bathrooms. This inviting property boasts a cozy fireplace in the living room, perfect for those cooler Texas evenings. The open layout offers great flow, with ample natural light throughout the home. Enjoy the privacy and tranquility of a large backyard. This property has the Converse City Park behind it-offering endless green space and a peaceful retreat right outside your door. This home combines comfort, convenience, and a fantastic location. Don't miss your chance to own this gem!
$340,640
1254 Casa Luminar Converse, TX
- Type:
- Single Family
- Sq.Ft.:
- 2,466
- Status:
- NEW LISTING
- Beds:
- 5
- Lot size:
- 0.12 Acres
- Year built:
- 2024
- Baths:
- 3.00
- MLS#:
- 1825958
- Subdivision:
- VISTA
ADDITIONAL INFORMATION
**Available March 2025!** The Enloe's first floor entry features a study that flows into the gathering room overlooking the kitchen and cafe. Head upstairs to three secondary bedrooms and a large game room, perfect for game and movie nights. Designer fixtures and double vanities in the bathrooms add elegance and durability.
- Type:
- Single Family
- Sq.Ft.:
- 1,898
- Status:
- NEW LISTING
- Beds:
- 3
- Lot size:
- 0.18 Acres
- Year built:
- 1983
- Baths:
- 2.00
- MLS#:
- 1825817
- Subdivision:
- MILLERS POINT
ADDITIONAL INFORMATION
Welcome to 9742 Spruce Ridge Dr.! Recently renovated, this single-story home in the Millers Point community offers a fresh, contemporary feel across its nearly 1,900 square feet. Featuring three spacious bedrooms and two beautifully updated bathrooms, the home's open-concept design creates a continuous flow between living, dining, and kitchen spaces. The fully upgraded kitchen shines with sleek quartzite countertops, stylish cabinetry, and modern appliances. Natural light floods the expansive living area, highlighting updated flooring and fresh, neutral tones throughout. The primary suite is a serene retreat, complete with a walk-in closet and a spa-like en-suite bathroom featuring modern finishes boasting an enclosed glass shower and double sinks. Outside, the oversized backyard beckons with an expansive patio and plenty of space for entertaining, gardening, or quiet relaxation. Situated in a prime location with easy access to IH-35, this home is just minutes from shopping, dining, and entertainment options, offering the perfect balance of comfort and convenience. Stylish, turnkey, and ideally located, 9742 Spruce Ridge Dr is more than just a home-it's a lifestyle upgrade waiting for you.
- Type:
- Single Family
- Sq.Ft.:
- 1,570
- Status:
- NEW LISTING
- Beds:
- 3
- Lot size:
- 0.11 Acres
- Year built:
- 2023
- Baths:
- 2.00
- MLS#:
- 1825805
- Subdivision:
- Hightop Ridge
ADDITIONAL INFORMATION
This stunning single-story home is sure to exceed expectations. Featuring a thoughtfully designed open layout perfect for any lifestyle, this home showcases a spacious family room open to the upgraded kitchen. Just off from the foyer is the formal dining room, that offers great natural light with front yard views. Tucked away from the remaining bedrooms, is the stunning master suite. This room offers peaceful back yard views and a spa-like master bath. In addition, this home comes with an extended covered patio, perfect for enjoying the great outdoors from the comfort of the shade.
- Type:
- Single Family
- Sq.Ft.:
- 2,421
- Status:
- NEW LISTING
- Beds:
- 4
- Lot size:
- 0.13 Acres
- Year built:
- 2001
- Baths:
- 3.00
- MLS#:
- 1825750
- Subdivision:
- NORTHHAMPTON
ADDITIONAL INFORMATION
Welcome to this beautifully updated 2420 square foot home, offering 4 spacious bedrooms and 2.5 bathrooms. This move-in ready home features an island kitchen with large windows overlooking a recently landscaped family and dog friendly yard perfect for entertaining. Wonderful neighborhood features a pool and playground, and is adjacent to Northampton Park and Converse City Park. Upstairs you will find new carpeting and luxury vinyl plank in an inviting master suite with 2 walk-in closets, garden tub and separate shower. With its thoughtful updates and prime location, this home is perfect for those seeking comfort, convenience, and style. Don't miss out - Schedule your showing today!
- Type:
- Single Family
- Sq.Ft.:
- 2,240
- Status:
- NEW LISTING
- Beds:
- 4
- Lot size:
- 0.12 Acres
- Year built:
- 2024
- Baths:
- 3.00
- MLS#:
- 1825774
- Subdivision:
- Hightop Ridge
ADDITIONAL INFORMATION
Boasting incredible curb appeal and included upgrades, this two-story home is simply stunning. On the main floor you will find an open layout with large windows, making this space feel airy and bright. The beautiful kitchen comes with stainless steel appliances, glimmering granite countertops and oversized wood cabinetry. Upstairs are the four generously sized bedrooms, with the master suite offering an incredible, spa-like master bath. In addition, this home comes with covered outdoor spaces, a fully fenced back yard and professional front yard landscaping.
- Type:
- Single Family
- Sq.Ft.:
- 1,959
- Status:
- NEW LISTING
- Beds:
- 3
- Lot size:
- 0.12 Acres
- Year built:
- 2024
- Baths:
- 3.00
- MLS#:
- 1825764
- Subdivision:
- Hightop Ridge
ADDITIONAL INFORMATION
The two-story Mesquite plan is NOW AVAILABLE at Hightop Ridge! This beautiful three-bedroom, two-and-a-half bath plan gives you the space you have been dreaming of. The Mesquite features an open layout on the first floor that provides an ease of flow as you gather and spend time with loved ones. The kitchen overlooks the living room and dining area, so you don't miss out on your favorite show or fun conversation while you cook. Upstairs, you'll find a conveniently located laundry room and all three bedrooms, making laundry day easier than ever. The luxurious private master suite boasts a large bedroom with plenty of space to relax and unwind after a long day. The two large walk-in closets are conveniently located at the front of the room, while an attached master bathroom features plenty of space for getting ready each morning.
- Type:
- Single Family
- Sq.Ft.:
- 1,386
- Status:
- NEW LISTING
- Beds:
- 3
- Lot size:
- 0.11 Acres
- Year built:
- 2023
- Baths:
- 2.00
- MLS#:
- 1825757
- Subdivision:
- Hightop Ridge
ADDITIONAL INFORMATION
The Archer plan at Hightop Ridge was designed with functionality in mind! This three-bedroom, two-bathroom home features an open-concept layout, with the kitchen overlooking the dining area and family room. You will love cooking in the upgraded kitchen that showcases a large island, sprawling granite countertops, and stainless steel appliances. The master suite provides a sweet escape after busy days, providing a large bedroom with an attached bathroom. Don't miss out on becoming the homeowner of the Archer!
$260,000
9306 SCHAEFER RD Converse, TX 78109
- Type:
- Single Family
- Sq.Ft.:
- 2,238
- Status:
- NEW LISTING
- Beds:
- 4
- Lot size:
- 0.34 Acres
- Year built:
- 1965
- Baths:
- 2.00
- MLS#:
- 1825679
- Subdivision:
- RANDOLPH VALLEY
ADDITIONAL INFORMATION
Welcome to this charming 4-bedroom, 2-bathroom, 2,238 sq. ft. home in Converse, TX. The open living space features tile flooring, neutral tones, and a cozy white brick fireplace. The updated kitchen offers granite countertops, white cabinetry, and a double oven. The primary suite includes wood-style flooring, an ensuite bathroom, and a walk-in shower, with three additional spacious bedrooms. Enjoy a large backyard with mature trees, a serene pond, and a patio perfect for entertaining. Energy-efficient upgrades include solar panels, double-pane windows. Ideally located near Randolph Air Force Base, Fort Sam Houston, schools, shopping, and dining.
- Type:
- Single Family
- Sq.Ft.:
- 661
- Status:
- NEW LISTING
- Beds:
- 1
- Lot size:
- 0.11 Acres
- Year built:
- 2024
- Baths:
- 2.00
- MLS#:
- 1825620
- Subdivision:
- Flora Meadows
ADDITIONAL INFORMATION
The Henley - The first level of this two-story home is host to an open floorplan shared between the kitchen and living room, helping to maximize the footprint of the home. The owner's suite is situated at the back of the home, complete with an en-suite bathroom. Upstairs, a versatile loft provides additional shared living space with another bathroom. Prices and features may vary and are subject to change. Photos are for illustrative purposes only.
- Type:
- Single Family
- Sq.Ft.:
- 1,189
- Status:
- NEW LISTING
- Beds:
- 3
- Lot size:
- 0.11 Acres
- Year built:
- 2024
- Baths:
- 3.00
- MLS#:
- 1825509
- Subdivision:
- Flora Meadows
ADDITIONAL INFORMATION
The Baja - This new two-story home features a modern, open-concept design that maximizes the footprint of the interior. The U-shaped kitchen overlooks a family room ideal for entertainment and relaxation, with a rear door connecting to the backyard. Two upper-level bedrooms provide restful accommodations, while at the opposite end of the hallway is the private owner's suite with an attached bathroom and walk-in closet. Estimated COE Jan 2025. Prices and features may vary and are subject to change. Photos are of a similar home.
- Type:
- Single Family
- Sq.Ft.:
- 1,535
- Status:
- NEW LISTING
- Beds:
- 4
- Lot size:
- 0.11 Acres
- Year built:
- 2024
- Baths:
- 3.00
- MLS#:
- 1825507
- Subdivision:
- Flora Meadows
ADDITIONAL INFORMATION
The Cibola - Upon entry of this new two-story home is a well-equipped kitchen, dining area and family room arranged in a desirable open floorplan that promotes seamless transitions between spaces. The second level showcases all four bedrooms to provide restful retreats, including the owner's suite with an adjoining bathroom and walk-in closet. Completing the home is a practical garage for storage space. Prices and features may vary and are subject to change. Photos are for illustrative purposes only. COE Jan 2025
- Type:
- Single Family
- Sq.Ft.:
- 850
- Status:
- NEW LISTING
- Beds:
- 2
- Lot size:
- 0.11 Acres
- Year built:
- 2024
- Baths:
- 3.00
- MLS#:
- 1825504
- Subdivision:
- Flora Meadows
ADDITIONAL INFORMATION
The Felton - This two-story home features a low-maintenance and modern design offering ample space to live and grow. An open-concept layout on the first floor combines the kitchen and living room to simplify everyday multitasking, and the luxurious owner's suite is tucked away at the back of the home, complete with an en-suite bathroom and walk-in closet. A versatile loft and secondary bedroom share the second floor. Prices, dimensions and features may vary and are subject to change. Photos are for illustration. COE Jan 2025
- Type:
- Single Family
- Sq.Ft.:
- 850
- Status:
- NEW LISTING
- Beds:
- 2
- Lot size:
- 0.11 Acres
- Year built:
- 2024
- Baths:
- 3.00
- MLS#:
- 1825503
- Subdivision:
- Flora Meadows
ADDITIONAL INFORMATION
The Felton - This two-story home features a low-maintenance and modern design offering ample space to live and grow. An open-concept layout on the first floor combines the kitchen and living room to simplify everyday multitasking, and the luxurious owner's suite is tucked away at the back of the home, complete with an en-suite bathroom and walk-in closet. A versatile loft and secondary bedroom share the second floor. Prices, dimensions and features may vary and are subject to change. Photos are for illustration. COE Jan 2025
- Type:
- Single Family
- Sq.Ft.:
- 1,548
- Status:
- NEW LISTING
- Beds:
- 3
- Lot size:
- 0.12 Acres
- Year built:
- 2021
- Baths:
- 2.00
- MLS#:
- 1825373
- Subdivision:
- SAVANNAH PLACE
ADDITIONAL INFORMATION
Welcome Home! Step into this stunning well crafted 3-bedroom, 2-bathroom gem where modern style meets everyday comfort! The gorgeous stained concrete floors create a sleek yet warm foundation throughout the home. The open layout seamlessly connects the kitchen, dining, and living spaces, making it perfect for entertaining or simply enjoying family time. Relax in the spacious master suite, your personal retreat with an en-suite bathroom designed for ultimate comfort and a touch of luxury. The remaining bedrooms are generously sized, offering endless possibilities for guest rooms, home offices, or playrooms-tailored to your lifestyle! Sitting on a spacious corner lot, this property gives you room to spread out and enjoy the outdoors. Plus, you'll love the community amenities, including a splash pad, playground, dog park, and picnic area-a perfect blend of fun and relaxation for all ages. Conveniently located in a vibrant community, this home offers the perfect balance of style, functionality, and location. Don't miss this opportunity! Schedule your showing today and make this beautiful house your new home.
$259,000
2414 Keyhole View Converse, TX 78109
- Type:
- Single Family
- Sq.Ft.:
- 1,612
- Status:
- NEW LISTING
- Beds:
- 3
- Lot size:
- 0.15 Acres
- Year built:
- 2018
- Baths:
- 2.00
- MLS#:
- 1825363
- Subdivision:
- HORIZON POINTE
ADDITIONAL INFORMATION
This one is better than new. Built in 2018, this 3/2 Rausch Coleman home in Horizon Pointe is right off I-10 is located in Converse, minutes away from several military bases, downtown and shopping. New home builder warranty is transferrable. Single story home move in ready. A 1616 sq.ft. home with a open floor plan. A dedicated dining room, living room and large kitchen. Electric range, HVAC and hot water heater. Additional room that can be used as office space, gym, playroom. Master bedroom has a large nook for added space and a huge large walk-in closet. Granite countertops in kitchen and bathrooms, vinyl plank flooring, recessed lighting, carpeting in the bedrooms, neutral paint colors throughout, blinds and ceiling fans. No backyard neighbors. Conveniently located within walking distance to the amenity center, neighborhood sports courts, walking trails and community pool. Shed and firepit added in backyard. New railing added to back porch. Security system installed. Easy access to I-10 close to schools, bases, minutes to downtown and more.
$313,480
1231 Vallarta Centro Converse, TX
- Type:
- Single Family
- Sq.Ft.:
- 2,218
- Status:
- NEW LISTING
- Beds:
- 4
- Lot size:
- 0.11 Acres
- Year built:
- 2024
- Baths:
- 3.00
- MLS#:
- 1825030
- Subdivision:
- VISTA REAL
ADDITIONAL INFORMATION
*Available March 2025!* A two-story foyer greets you as you enter the dual-level Fentress, and flows seamlessly through to the kitchen with island, cafe and expansive gathering room. Retreat to the private owner's suite on the first floor featuring an oversized walk-in closet. Three secondary bedrooms plus loft space provides plenty of space to relax and unwind and complete this home.
$310,000
9019 McCoy Pass Converse, TX 78109
- Type:
- Single Family
- Sq.Ft.:
- 1,968
- Status:
- NEW LISTING
- Beds:
- 4
- Lot size:
- 0.11 Acres
- Year built:
- 2020
- Baths:
- 3.00
- MLS#:
- 1825054
- Subdivision:
- KNOX RIDGE
ADDITIONAL INFORMATION
Discover this stunning two-story home, designed for both comfort and style! The main level boasts a luxurious master suite, while upstairs you'll find four additional bedrooms and 2.5 baths, offering a fantastic floor plan for all your needs. The master bath is a true retreat, with a walk-in shower, double vanity, and elegant countertops. Outside, enjoy the serenity of a covered patio, beautifully landscaped front and back yards, and the convenience of a sprinkler system. Located just a short walk from the neighborhood pool and park amenity center, this home is perfectly situated near Randolph ARB with quick access to Loop 1604 and I-10. Don't miss your chance to make this exceptional property home!
$329,130
1245 Casa Luminar Converse, TX
- Type:
- Single Family
- Sq.Ft.:
- 2,284
- Status:
- NEW LISTING
- Beds:
- 4
- Lot size:
- 0.12 Acres
- Year built:
- 2024
- Baths:
- 3.00
- MLS#:
- 1825036
- Subdivision:
- VISTA REAL
ADDITIONAL INFORMATION
*Available February 2025!* The Dinero plan features plenty of space for everyday living and entertaining guests. The study with French doors flanks the front door foyer area, and an island kitchen opens to the cafe and gathering room. The private owner's suite has dual bathroom vanities and an oversized walk-in closet. The upstairs boasts 3 bedrooms and a loft space.
$222,000
6606 San Miguel Converse, TX 78109
- Type:
- Single Family
- Sq.Ft.:
- 1,226
- Status:
- NEW LISTING
- Beds:
- 3
- Lot size:
- 0.13 Acres
- Year built:
- 2012
- Baths:
- 2.00
- MLS#:
- 1824952
- Subdivision:
- HORIZON POINTE
ADDITIONAL INFORMATION
Welcome home! Step into this cozy and inviting 3 bedroom/ 2 bathroom home in the heart of Converse! The open layout maximizes it's 1,226 SqFt in a functional and warm space. Great starter home for anyone looking to buy in this area. Enjoy the convenience of being in short distance to shopping, retail and restaurants as well as the easy commute to downtown San Antonio. Don't miss out on this cute gem!
- Type:
- Single Family
- Sq.Ft.:
- 1,849
- Status:
- NEW LISTING
- Beds:
- 4
- Lot size:
- 0.11 Acres
- Year built:
- 2023
- Baths:
- 2.00
- MLS#:
- 1824901
- Subdivision:
- Hightop Ridge
ADDITIONAL INFORMATION
If you are looking for style and comfort, look no further than the Jasper at Hightop Ridge! The four-bedroom, two-bathroom Jasper boasts a thoughtfully designed, spacious interior perfectly suited for families of all sizes. With an open-concept layout and spacious entertaining areas, the Jasper was designed to impress. Fall in love with cooking in the chef-ready kitchen, outfitted with a full suite of stainless Whirlpool appliances. Retreat to the master suite at the end of a long day and enjoy your own space and privacy. The Jasper was made with you in mind!
- Type:
- Single Family
- Sq.Ft.:
- 1,915
- Status:
- NEW LISTING
- Beds:
- 3
- Lot size:
- 0.15 Acres
- Year built:
- 2018
- Baths:
- 2.00
- MLS#:
- 1824861
- Subdivision:
- Notting Hill
ADDITIONAL INFORMATION
This beautiful single-story home on a charming corner lot feels warm and inviting from the moment you step inside. With 3 cozy bedrooms, 2 well-sized baths, and a flexible space that can adapt to your needs-whether it's an office, a playroom, or a cozy reading nook-there's room for everyone and everything. The open layout creates a wonderful flow between the living areas, making it perfect for both relaxing and entertaining. The kitchen is truly a highlight, with tons of counter space and room to spread out, whether you're preparing a family meal or hosting friends. It's the kind of home where you can easily imagine making lasting memories.
$274,900
9507 LOOKOVER BAY Converse, TX 78109
- Type:
- Single Family
- Sq.Ft.:
- 2,286
- Status:
- NEW LISTING
- Beds:
- 4
- Lot size:
- 0.12 Acres
- Year built:
- 2011
- Baths:
- 3.00
- MLS#:
- 1824750
- Subdivision:
- HANOVER COVE
ADDITIONAL INFORMATION
Welcome Home! Featuring 4 bedrooms, 2 1/2 baths with a study that offers spacious living and a perfect location. As you step inside, you'll immediately notice the open, airy floor plan designed for both comfort and functionality. A large primary bedroom with ample space for rest and relaxation. Additional bedrooms are generously sized, providing flexibility. The game room offers a fantastic space for relaxing, fun, movie nights, or entertainment! A covered patio is ideal for outdoor dining, relaxing, or entertaining guests. Situated close to major highways, shopping, and dining, this home offers easy access to everything you need. Plus, it's just a short drive from Randolph AFB. Don't miss your chance to see this incredible home! Schedule a tour today and imagine the possibilities. NOTE: Draperies and curtains do not convey with property.
$425,000
9226 COOK CRK Converse, TX 78109
- Type:
- Single Family
- Sq.Ft.:
- 2,976
- Status:
- NEW LISTING
- Beds:
- 5
- Lot size:
- 0.16 Acres
- Year built:
- 2023
- Baths:
- 4.00
- MLS#:
- 1824723
- Subdivision:
- NOTTING HILL
ADDITIONAL INFORMATION
Welcome to this stunning 5-bedroom, 3.5-bathroom home that offers everything you've been searching for and more! Situated on a desirable corner lot, this nearly-new home has been meticulously maintained and is ready for its next owners. The main level boasts a spacious master suite and an additional office space, perfect for working from home and even a second living area or kitchen space-ideal for hosting guests. Upstairs, you'll find four generously sized bedrooms, a versatile loft/gameroom, AND a media room for entertaining. The open-concept design creates a seamless flow throughout the home, with plenty of natural light and modern finishes. The large backyard offers room to relax or entertain, while the long driveway and 2-car garage provide ample parking. An additional shed on the side of the house offers extra storage, adding to this home's incredible functionality. This home is located in a fantastic community with a pool and park for residents to enjoy, making it perfect for families or anyone who loves outdoor activities. Conveniently situated just 1/2 mile north of I-10 on FM 1516, the neighborhood offers easy access to 1604, Loop 410, and I-35. Randolph Air Force Base and Ft. Sam Army Base are just a short commute away making it ideal for any military family. **Seller Financing Opportunity** Dreaming of owning a home but need another year to qualify for a traditional loan? The seller is offering flexible financing options with just $40,000 down (that's less than 10% down payment!), a 7.5 interest rate (whaaat?!), and a 1-year balloon. This is an amazing opportunity to secure your dream home today! Don't miss out!!

Converse Real Estate
The median home value in Converse, TX is $274,044. This is higher than the county median home value of $267,600. The national median home value is $338,100. The average price of homes sold in Converse, TX is $274,044. Approximately 72.04% of Converse homes are owned, compared to 24.5% rented, while 3.46% are vacant. Converse real estate listings include condos, townhomes, and single family homes for sale. Commercial properties are also available. If you see a property you’re interested in, contact a Converse real estate agent to arrange a tour today!
Converse, Texas has a population of 27,361. Converse is more family-centric than the surrounding county with 33.2% of the households containing married families with children. The county average for households married with children is 32.84%.
The median household income in Converse, Texas is $77,411. The median household income for the surrounding county is $62,169 compared to the national median of $69,021. The median age of people living in Converse is 34.8 years.
Converse Weather
The average high temperature in July is 94.3 degrees, with an average low temperature in January of 40.5 degrees. The average rainfall is approximately 32.7 inches per year, with 0.3 inches of snow per year.
