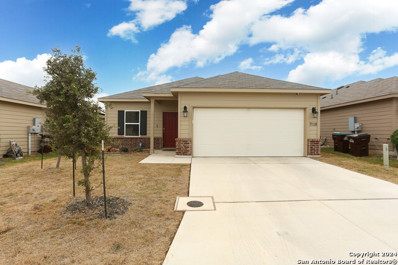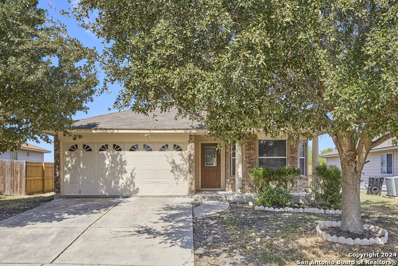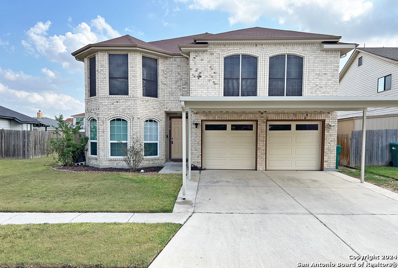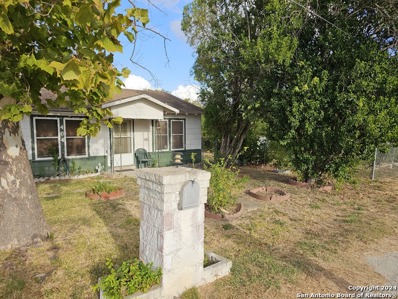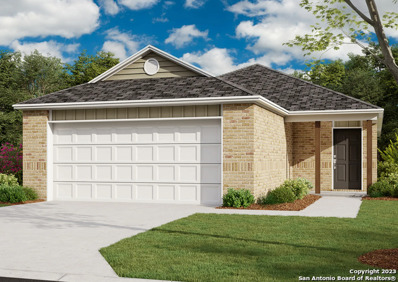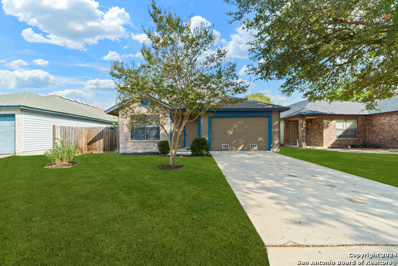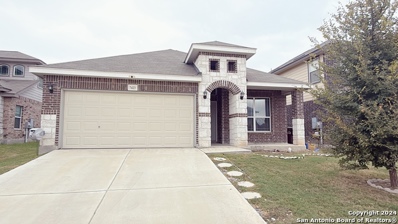Converse TX Homes for Sale
$255,000
7118 AZURE WATERS Converse, TX 78109
- Type:
- Single Family
- Sq.Ft.:
- 1,435
- Status:
- Active
- Beds:
- 3
- Lot size:
- 0.12 Acres
- Year built:
- 2021
- Baths:
- 2.00
- MLS#:
- 1822211
- Subdivision:
- HORIZON POINTE
ADDITIONAL INFORMATION
Charming 3-bedroom, 2-bathroom home nestled in a quiet neighborhood. This delightful property features an open floor plan, perfect for seamless living and entertaining. The home is beautifully staged and is ready for the next family to make it their own. The spacious living area flows effortlessly into the kitchen and dining spaces, creating a warm and inviting atmosphere. With its cozy layout and prime location, this home is move-in ready. Don't miss your chance to make this adorable home yours!
- Type:
- Single Family
- Sq.Ft.:
- 1,353
- Status:
- Active
- Beds:
- 3
- Lot size:
- 0.14 Acres
- Year built:
- 2008
- Baths:
- 2.00
- MLS#:
- 1822150
- Subdivision:
- MACARTHUR PARK
ADDITIONAL INFORMATION
Welcome to this beautifully updated 3-bedroom, 2-bathroom home that has been thoughtfully renovated from the foundation up, offering a fresh, modern living experience. From the moment you enter, you'll appreciate the brand-new flooring throughout, with sleek vinyl floors that flow seamlessly through the living areas, providing both style and durability. The entire interior has been freshly painted, creating a bright and inviting atmosphere throughout. The spacious living and dining areas are separate, allowing for easy entertaining and family gatherings. The generous kitchen offers plenty of room for meal preparation and storage, making it an ideal space for both casual meals and more formal occasions. Adjacent to the kitchen, a dedicated laundry area adds convenience and functionality. The master bedroom features a walk-in closet, providing ample storage, while the en-suite bathroom offers a peaceful retreat with a garden tub, separate shower, and single vanity. The secondary bathroom has also been updated with a new sink faucet and commode, bringing a touch of modern convenience to the space. Step outside to the back patio, where you can relax and enjoy the tranquil view of the greenbelt-perfect for unwinding after a long day. This home also boasts a new roof, ensuring peace of mind for years to come. With an easy commute to major highways (1604, I-10) and quick access to Randolph AFB, Fort Sam Houston, Lackland AFB, and downtown San Antonio, you'll appreciate the convenience of location without sacrificing comfort. Whether you're looking for a family home or a peaceful retreat, this updated gem has it all-style, functionality, and an unbeatable location. Don't miss your chance to see it for yourself! **NEW ROOF BEING INSTALLED NEXT WEEK!**
$334,999
7514 AUTUMN LEDGE Converse, TX 78109
- Type:
- Single Family
- Sq.Ft.:
- 3,011
- Status:
- Active
- Beds:
- 4
- Lot size:
- 0.15 Acres
- Year built:
- 1995
- Baths:
- 3.00
- MLS#:
- 1822145
- Subdivision:
- AUTUMN RUN
ADDITIONAL INFORMATION
*OPEN HOUSE SATURDAY 11-16 (12PM-3PM)* Spacious 3033 sqft 2-Story 4 Bedroom 2.5 Bath Home in desirable Autumn Run! Upstairs NEW Paint & NEW Carpet! Chef's Kitchen w/ Custom Cabinets and Ample Storage! A NO HOA Neighborhood! Spacious LOFT w/ Multiple Living Areas! Ring Floodlight Camera System, Nest Smoke Detectors & Thermostats. Composite Fence, Aluminum Carport, Aluminum Patio Cover, 2 Storage Sheds. OWNED Water Softener. Close proximity to Randolph AFB, Shopping and Entertainment! A Must See!
$300,000
3830 BOGIE WAY Converse, TX 78109
- Type:
- Single Family
- Sq.Ft.:
- 1,944
- Status:
- Active
- Beds:
- 3
- Lot size:
- 0.13 Acres
- Year built:
- 2013
- Baths:
- 2.00
- MLS#:
- 1822143
- Subdivision:
- Key Largo
ADDITIONAL INFORMATION
Welcome to your dream home! This beautifully maintained single-family residence, built in 2013, offers a perfect blend of modern amenities and timeless charm. With 1,944 square feet of thoughtfully designed living space, this home is ideal for families and first-time buyers alike with a fantastic movie theater room done by the original builder it's a cinema fanatic dream come true! As you step inside, you'll be greeted by an inviting open layout that seamlessly connects the living, dining, and kitchen areas-perfect for entertaining or enjoying quality family time. The spacious kitchen features modern appliances and ample counter space, making it a chef's delight. This lovely home boasts 3 generous bedrooms and 2 well-appointed bathrooms, providing plenty of room for everyone to unwind and relax. The central heating and cooling systems ensure year-round comfort. Outside, whether you envision a beautiful garden, a play area for the kids, or an outdoor entertaining space. The low-maintenance yard gives you more time to enjoy the things you love. Located in the vibrant community of Converse, you'll enjoy easy access to local amenities, parks, and schools, and more. Don't miss your chance to own this stunning property!
$279,400
1214 Vallarta Centro Converse, TX
- Type:
- Single Family
- Sq.Ft.:
- 1,512
- Status:
- Active
- Beds:
- 3
- Lot size:
- 0.11 Acres
- Year built:
- 2024
- Baths:
- 2.00
- MLS#:
- 1822049
- Subdivision:
- VISTA REAL
ADDITIONAL INFORMATION
*Available January 2025!* The one-story Taft features open-concept living space that flows from the great room to the kitchen and dining area. Nine Foot Ceilings. The kitchen has granite countertops, SS appliances and 36" cabinets.
$316,350
1223 Vallarta Centro Converse, TX
- Type:
- Single Family
- Sq.Ft.:
- 2,218
- Status:
- Active
- Beds:
- 4
- Lot size:
- 0.11 Acres
- Year built:
- 2024
- Baths:
- 3.00
- MLS#:
- 1822025
- Subdivision:
- VISTA REAL
ADDITIONAL INFORMATION
*Available February 2025!* A two-story foyer greets you as you enter the dual-level Fentress, and flows seamlessly through to the kitchen with island, cafe and expansive gathering room. Retreat to the private owner's suite on the first floor featuring an oversized walk-in closet. Three secondary bedrooms plus loft space provides plenty of space to relax and unwind and complete this home.
$150,000
404 HILLTOP AVE Converse, TX 78109
- Type:
- Single Family
- Sq.Ft.:
- 940
- Status:
- Active
- Beds:
- 2
- Lot size:
- 0.23 Acres
- Year built:
- 1971
- Baths:
- 1.00
- MLS#:
- 1821948
- Subdivision:
- N/A
ADDITIONAL INFORMATION
This home needs a lot of work done to it. This home is perfect for investors who are looking for a challenge. House is on a double lot which would be perfect for subdividing, and possibly utilizing that lot for residential use. Do your own confirmations for size of rooms as well as schools.
$310,000
8811 FALCON PARK Converse, TX 78109
- Type:
- Single Family
- Sq.Ft.:
- 1,773
- Status:
- Active
- Beds:
- 3
- Lot size:
- 0.16 Acres
- Year built:
- 2017
- Baths:
- 2.00
- MLS#:
- 1821883
- Subdivision:
- ESCONDIDO/PARC AT
ADDITIONAL INFORMATION
Welcome to this charming 3-bedroom, 2-bathroom home in Converse, TX. Step inside to an inviting entryway that leads to the bedrooms on the left, offering a sense of privacy from the main living areas. Moving down the hall, you'll find a spacious open-concept kitchen and living area perfect for gathering and entertaining. The kitchen is equipped with ample cabinet space, generous countertops, and a breakfast bar, while the adjacent living room boasts a cozy fireplace, high ceilings, and abundant natural light, creating a warm and welcoming atmosphere. The master suite is a true retreat with its large windows and space for a sitting area. The ensuite bath features a double vanity, a separate shower and soaking tub, and a walk-in closet, offering both style and functionality. Outside, a covered patio provides an ideal space for relaxation or entertaining, while the expansive backyard is enclosed by a privacy fence for added seclusion. Conveniently located near Randolph AFB and major highways, this home offers easy access to nearby amenities.
- Type:
- Single Family
- Sq.Ft.:
- 1,412
- Status:
- Active
- Beds:
- 3
- Lot size:
- 0.12 Acres
- Year built:
- 2024
- Baths:
- 2.00
- MLS#:
- 1821834
- Subdivision:
- LIBERTE
ADDITIONAL INFORMATION
Discover the elegance and comfort of the Odyssey floor plan by Starlight Homes. This thoughtfully designed layout features 3 spacious bedrooms and 2 bathrooms, all on 1412 square feet. This 1 story home with an open-concept living area seamlessly blends the kitchen, dining, and living spaces, creating an inviting atmosphere for entertaining and everyday living. The gourmet kitchen boasts stainless steel appliances, ample counter space made from granite and island/breakfast bar. The master suite offers a private retreat with a luxurious en-suite bathroom and a generous walk-in closet. Additional highlights include a 2-car garage, energy-efficient features, and stylish finishes throughout. Experience the perfect blend of style and functionality.
Open House:
Friday, 1/3 2:00-1:00AM
- Type:
- Single Family
- Sq.Ft.:
- 1,332
- Status:
- Active
- Beds:
- 3
- Lot size:
- 0.13 Acres
- Year built:
- 2000
- Baths:
- 2.00
- MLS#:
- 1821561
- Subdivision:
- DOVER
ADDITIONAL INFORMATION
Welcome to your dream property that combines comfort and style. The primary bedroom is a sanctuary, complete with a spacious walk-in closet to keep your wardrobe organized. Step outside to the patio, a perfect spot for your morning coffee or evening relaxation. The fenced-in backyard guarantees privacy and offers a great outdoor space for leisure activities. This property, with its unique features, is a true gem waiting to be discovered by its new owner. Don't miss this opportunity to make it your own. This home has been virtually staged to illustrate its potential.
$323,900
6611 Napa Ferry Converse, TX 78109
- Type:
- Single Family
- Sq.Ft.:
- 1,570
- Status:
- Active
- Beds:
- 3
- Lot size:
- 0.12 Acres
- Year built:
- 2023
- Baths:
- 2.00
- MLS#:
- 1821455
- Subdivision:
- Hightop Ridge
ADDITIONAL INFORMATION
This stunning single-story home is sure to exceed expectations. Featuring a thoughtfully designed open layout perfect for any lifestyle, this home showcases a spacious family room open to the upgraded kitchen. Just off from the foyer is the formal dining room, that offers great natural light with front yard views. Tucked away from the remaining bedrooms, is the stunning master suite. This room offers peaceful back yard views and a spa-like master bath. In addition, this home comes with an extended covered patio, perfect for enjoying the great outdoors from the comfort of the shade.
$268,235
2026 Powell Pl Converse, TX 78109
- Type:
- Single Family
- Sq.Ft.:
- 1,402
- Status:
- Active
- Beds:
- 3
- Lot size:
- 0.1 Acres
- Year built:
- 2024
- Baths:
- 2.00
- MLS#:
- 1821402
- Subdivision:
- Randolph Crossing
ADDITIONAL INFORMATION
The lovely RC Somerville is rich with curb appeal with its welcoming front porch and gorgeous front yard landscaping. This open floorplan features 3 bedrooms, 2 bathrooms, and a spacious living room. Enjoy an open dining area, and a charming kitchen conveniently designed for hosting and entertaining. The beautiful back covered patio is great for relaxing. Learn more about this home today!
$259,900
9730 Besson Blvd Converse, TX 78109
- Type:
- Single Family
- Sq.Ft.:
- 1,459
- Status:
- Active
- Beds:
- 4
- Lot size:
- 0.1 Acres
- Year built:
- 2024
- Baths:
- 2.00
- MLS#:
- 1821400
- Subdivision:
- Randolph Crossing
ADDITIONAL INFORMATION
The RC Ridgeland plan is designed to exude a strong and captivating first impression, with a delightful covered front porch and inviting front yard landscaping. This home layout focuses on an open and spacious floor plan that encompasses 4 bedrooms and 2 bathrooms, offering a comfortable and functional living space. The open layout promotes a sense of connectedness while allowing for versatile furniture arrangement and easy flow of movement. Learn more about this home today!
$257,900
2018 Powell Pl Converse, TX 78109
- Type:
- Single Family
- Sq.Ft.:
- 1,459
- Status:
- Active
- Beds:
- 4
- Lot size:
- 0.1 Acres
- Year built:
- 2024
- Baths:
- 2.00
- MLS#:
- 1821399
- Subdivision:
- Randolph Crossing
ADDITIONAL INFORMATION
The RC Ridgeland plan is designed to exude a strong and captivating first impression, with a delightful covered front porch and inviting front yard landscaping. This home layout focuses on an open and spacious floor plan that encompasses 4 bedrooms and 2 bathrooms, offering a comfortable and functional living space. The open layout promotes a sense of connectedness while allowing for versatile furniture arrangement and easy flow of movement. Learn more about this home today!
$249,146
9734 Besson Blvd Converse, TX 78109
- Type:
- Single Family
- Sq.Ft.:
- 1,340
- Status:
- Active
- Beds:
- 3
- Lot size:
- 0.1 Acres
- Year built:
- 2024
- Baths:
- 2.00
- MLS#:
- 1821398
- Subdivision:
- Randolph Crossing
ADDITIONAL INFORMATION
The beautiful RC Mitchell plan is loaded with curb appeal with its welcoming covered front porch and inviting front yard landscaping. This home features an open floor plan with 3 bedrooms, 2 bathrooms, a spacious primary suite, a stunning kitchen fully equipped with energy-efficient appliances and generous counter space! Learn more about this home today.
$251,171
2014 Powell Place Converse, TX 78109
- Type:
- Single Family
- Sq.Ft.:
- 1,340
- Status:
- Active
- Beds:
- 3
- Lot size:
- 0.1 Acres
- Year built:
- 2024
- Baths:
- 2.00
- MLS#:
- 1821397
- Subdivision:
- Randolph Crossing
ADDITIONAL INFORMATION
The beautiful RC Mitchell plan is loaded with curb appeal with its welcoming covered front porch and inviting front yard landscaping. This home features an open floor plan with 3 bedrooms, 2 bathrooms, a spacious primary suite, a stunning kitchen fully equipped with energy-efficient appliances and generous counter space! Learn more about this home today.
$249,900
8324 MORNING GRV Converse, TX 78109
- Type:
- Single Family
- Sq.Ft.:
- 1,735
- Status:
- Active
- Beds:
- 3
- Lot size:
- 0.12 Acres
- Year built:
- 1995
- Baths:
- 2.00
- MLS#:
- 1821252
- Subdivision:
- Dover
ADDITIONAL INFORMATION
Recently updated inside and Outside!!! This Single Story home close to Ft Sam, Randolph, and minutes from shopping. 2 living areas, formal dining and formal living combo, large open kitchen. Home is move in ready with tile and large mature fruit trees. Located on the same street as the neighborhood pool. Home is in immaculate condition and has been maintained very well. This home will not last long!!!
$257,000
4818 Everett Loop Converse, TX 78109
- Type:
- Single Family
- Sq.Ft.:
- 1,754
- Status:
- Active
- Beds:
- 3
- Lot size:
- 0.13 Acres
- Year built:
- 2010
- Baths:
- 2.00
- MLS#:
- 1821137
- Subdivision:
- Escondido North
ADDITIONAL INFORMATION
This home has just the charm you have been looking for. With 3 bedrooms and 2 bathrooms plus a study room, this home gives the right amount of space on both, interior and exterior. Sit and enjoy your favorite beverage as you relax on the front patio or head to the backyard and tend to your fruit trees and garden if you choose to. From Stainless steel appliances to ceramic tile in the living space, you will enjoy entertaining guest in this partially open kitchen and living room. Cook on your gas stove as you shuffle through your custom pullout cabinets and walk in pantry, the kitchen will definitely be the space where memories are made. With so much to offer in this home, you will be surprised what nicely done additions you will find when touring this property. Security system is a plus for peace of mind as you apply your own additions in this beautiful home. Come check it out!
$297,120
1222 Vallarta Centro Converse, TX
- Type:
- Single Family
- Sq.Ft.:
- 1,832
- Status:
- Active
- Beds:
- 4
- Lot size:
- 0.11 Acres
- Year built:
- 2024
- Baths:
- 3.00
- MLS#:
- 1821079
- Subdivision:
- VISTA REAL
ADDITIONAL INFORMATION
*Available February 2025!* The Springfield provides the space and design for any lifestyle. The open floor plan off the kitchen is a must-have whether entertaining guests or staying in for a home-cooked meal. With a second floor laundry room, convenience is right around the corner.
$308,350
1218 Vallarta Centro Converse, TX
- Type:
- Single Family
- Sq.Ft.:
- 2,218
- Status:
- Active
- Beds:
- 4
- Lot size:
- 0.11 Acres
- Year built:
- 2024
- Baths:
- 3.00
- MLS#:
- 1821071
- Subdivision:
- VISTA REAL
ADDITIONAL INFORMATION
*Available January 2025!* A two-story foyer greets you as you enter the dual-level Fentress, and flows seamlessly through to the kitchen with island, cafe and expansive gathering room. Retreat to the private owner's suite on the first floor featuring an oversized walk-in closet. Three secondary bedrooms plus loft space provides plenty of space to relax and unwind and complete this home.
$259,900
2723 POINT SUR Converse, TX 78109
- Type:
- Single Family
- Sq.Ft.:
- 2,032
- Status:
- Active
- Beds:
- 3
- Lot size:
- 0.14 Acres
- Year built:
- 2007
- Baths:
- 3.00
- MLS#:
- 1820707
- Subdivision:
- HORIZON POINTE
ADDITIONAL INFORMATION
Welcome home to this 2 story well maintained home tucked back in Horizon Pointe. This functional floor plan features a spacious open concept living, dining and kitchen areas, perfect for entertaining. The kitchen is generously wide and expansive, with ample countertop and cabinet storage space, and pantry. There's plenty of room to gather and host in the sprawling living area, which overlooks the back yard. Downstairs also includes a half bath, laundry room and office with french doors that could also be utilized as a guest room. Upstairs features a large secondary living area, the primary suite and 2 additional bedrooms and extra full bath. Unwind in the owner's retreat with a large bedroom and dual vanity bathroom. There's plenty of space to enjoy the outdoors and relax on the covered front porch and recently added back deck. The property backs up to Wagner High School, so there's a wide open space with no neighbors behind the lot. Solar panels help keep your electricity bills low! Google fiber available & Tiger Sanitation offers 2 trash pick ups a week. Nearby Neighborhood amenities include a recreation center, park and beautiful pool. Conveniently located with easy access to I-10, and just minutes to HEB, Walmart, restaurants, various retailers, and Randolph Air Force Base.
Open House:
Saturday, 1/4 5:00-7:00PM
- Type:
- Single Family
- Sq.Ft.:
- 2,757
- Status:
- Active
- Beds:
- 4
- Lot size:
- 0.25 Acres
- Year built:
- 2012
- Baths:
- 4.00
- MLS#:
- 1820633
- Subdivision:
- Escondido Meadows
ADDITIONAL INFORMATION
Welcome to your dream home! This beautifully maintained 4 bedroom, 3.5 bathroom residence is nestled in the heart of Converse. With a meticulous outdoor oasis and secondary master upstairs, this home offers the perfect blend of comfort and style. As you step inside, you'll be greeted by an open floor plan and new granite countertops. The expansive living room is perfect for entertaining, featuring a fireplace and lots of natural light. The eat in kitchen boasts island seating, walk in pantry, office nook, and breakfast room, making it a natural family gathering spot. Retreat to the serene master suite, which includes an ensuite bathroom with garden tub and shower combo as well as a separate shower and walk-in closet. Secondary master and additional bedrooms are generously sized and perfect for family or guests. Step outside to the tranquil covered patio and gazebo, ideal for summer barbecues and outdoor gatherings. The extended backyard as well as the privacy behind, make this a peaceful spot to unwind each evening. Located just minutes from The Forum, Randolph Air Force Base, BAMC, and the Riverwalk, this home provides convenience and accessibility while maintaining a peaceful neighborhood atmosphere. Enjoy the benefits of solar panels and the knowledge that you will never be without power during an outage due to the battery pack as well.
$259,900
2723 Point Sur Converse, TX 78109
- Type:
- Single Family
- Sq.Ft.:
- 2,032
- Status:
- Active
- Beds:
- 3
- Lot size:
- 0.14 Acres
- Year built:
- 2007
- Baths:
- 3.00
- MLS#:
- 6642005
- Subdivision:
- Horizon Pointe
ADDITIONAL INFORMATION
Welcome home to this 2 story well maintained home tucked back in Horizon Pointe. This functional floor plan features a spacious open concept living, dining and kitchen areas, perfect for entertaining. The kitchen is generously wide and expansive, with ample countertop and cabinet storage space, and pantry. There's plenty of room to gather and host in the sprawling living area, which overlooks the back yard. Downstairs also includes a half bath, laundry room and office with french doors that could also be utilized as a guest room. Upstairs features a large secondary living area, the primary suite and 2 additional bedrooms and extra full bath. Unwind in the owner's retreat with a large bedroom and dual vanity bathroom. There's plenty of space to enjoy the outdoors and relax on the covered front porch and recently added back deck. The property backs up to Wagner High School, so there's a wide open space with no neighbors behind the lot. Solar panels help keep your electricity bills low! Google fiber available & Tiger Sanitation offers 2 trash pick ups a week. Nearby Neighborhood amenities include a recreation center, park and beautiful pool. Conveniently located with easy access to I-10, and just minutes to HEB, Walmart, restaurants, various retailers, and Randolph Air Force Base.
$320,000
7423 CHEYNE WALK Converse, TX 78109
- Type:
- Single Family
- Sq.Ft.:
- 2,044
- Status:
- Active
- Beds:
- 4
- Lot size:
- 0.16 Acres
- Year built:
- 2020
- Baths:
- 3.00
- MLS#:
- 1820580
- Subdivision:
- HORIZON POINTE
ADDITIONAL INFORMATION
This beautiful 4-bedroom home is perfect for large families who need a home office, or families that need a great guest suite. With 4 bedrooms, 3 baths and a large living area consisting of a large kitchen and dining area and a huge brightly lit family room, this is the perfect family home. The owner's suite features an entry nook, a nice owner's bath with double vanity, a large shower with built-in bench and large walk-in closet. Bedrooms 2 and 3 are off the gallery, separated with their own hallway and share a full bath. The fourth bedroom is nicely tucked behind the kitchen away from the other bedrooms making it the perfect guest suite complete with a full bath, or an ideal home office space. The kitchen features a large pantry and an island with a bar seating area. The living room has lots of windows and looks out over a large covered patio.
Open House:
Saturday, 1/4 8:00-10:00PM
- Type:
- Single Family
- Sq.Ft.:
- 1,879
- Status:
- Active
- Beds:
- 3
- Lot size:
- 0.12 Acres
- Year built:
- 2003
- Baths:
- 3.00
- MLS#:
- 1820483
- Subdivision:
- DOVER
ADDITIONAL INFORMATION
Welcome to 8918 Gathering Pass! This charming two-story home is nestled in the desirable Fields of Dover subdivision located in Converse, Texas. Boasting 1,879 square feet of comfortable living space, this well-maintained residence features three spacious bedrooms and two and half bathrooms. Step inside and you'll be greeted by a warm and inviting atmosphere enhanced by fresh paint (Oct 2024), new luxury vinyl plank flooring (Oct 2024), and plush new carpet throughout (Oct 2024). The open floor plan seamlessly connects the living area with the dining room, perfect for both relaxation and entertaining. The kitchen is a chef's delight, featuring a walk-in pantry, and an extended countertop with stylish bar seating-ideal for casual meals and social gatherings. A convenient pass-through window opens into the living room from the kitchen, allowing for easy interaction with guests while preparing meals. Upstairs, you have a large lot area perfect for entertainment, providing additional space that can be used as a media room, home office, or extra lounge area. The primary bedroom offers a peaceful retreat with ample space, a huge primary closet and a spacious bathroom featuring a single vanity and new laminate flooring. Feel the lush carpet as you walk through the home and explore the secondary bedrooms. Step outside to discover a large backyard, perfect for outdoor activities. The home also features a large extended patio for barbeques and large gatherings. The exterior showcases beautiful brick and siding, adding to the home's curb appeal. Situated on a level 0.12-acre lot with city views, this home is conveniently located near Randolph AFB, Fort Sam Houston, and local shopping centers. Located within the Judson Independent School District, this home is served by Galen Eloff Elementary, Woodlake Middle, and Judson High School. Don't miss the opportunity to make this delightful property your new home. Schedule a showing today!


Listings courtesy of Unlock MLS as distributed by MLS GRID. Based on information submitted to the MLS GRID as of {{last updated}}. All data is obtained from various sources and may not have been verified by broker or MLS GRID. Supplied Open House Information is subject to change without notice. All information should be independently reviewed and verified for accuracy. Properties may or may not be listed by the office/agent presenting the information. Properties displayed may be listed or sold by various participants in the MLS. Listings courtesy of ACTRIS MLS as distributed by MLS GRID, based on information submitted to the MLS GRID as of {{last updated}}.. All data is obtained from various sources and may not have been verified by broker or MLS GRID. Supplied Open House Information is subject to change without notice. All information should be independently reviewed and verified for accuracy. Properties may or may not be listed by the office/agent presenting the information. The Digital Millennium Copyright Act of 1998, 17 U.S.C. § 512 (the “DMCA”) provides recourse for copyright owners who believe that material appearing on the Internet infringes their rights under U.S. copyright law. If you believe in good faith that any content or material made available in connection with our website or services infringes your copyright, you (or your agent) may send us a notice requesting that the content or material be removed, or access to it blocked. Notices must be sent in writing by email to [email protected]. The DMCA requires that your notice of alleged copyright infringement include the following information: (1) description of the copyrighted work that is the subject of claimed infringement; (2) description of the alleged infringing content and information sufficient to permit us to locate the content; (3) contact information for you, including your address, telephone number and email address; (4) a statement by you that you have a good faith belief that the content in the manner complained of is not authorized by the copyright owner, or its agent, or by the operation of any law; (5) a statement by you, signed under penalty of perjury, that the inf
Converse Real Estate
The median home value in Converse, TX is $279,900. This is higher than the county median home value of $267,600. The national median home value is $338,100. The average price of homes sold in Converse, TX is $279,900. Approximately 72.04% of Converse homes are owned, compared to 24.5% rented, while 3.46% are vacant. Converse real estate listings include condos, townhomes, and single family homes for sale. Commercial properties are also available. If you see a property you’re interested in, contact a Converse real estate agent to arrange a tour today!
Converse, Texas has a population of 27,361. Converse is more family-centric than the surrounding county with 33.2% of the households containing married families with children. The county average for households married with children is 32.84%.
The median household income in Converse, Texas is $77,411. The median household income for the surrounding county is $62,169 compared to the national median of $69,021. The median age of people living in Converse is 34.8 years.
Converse Weather
The average high temperature in July is 94.3 degrees, with an average low temperature in January of 40.5 degrees. The average rainfall is approximately 32.7 inches per year, with 0.3 inches of snow per year.
