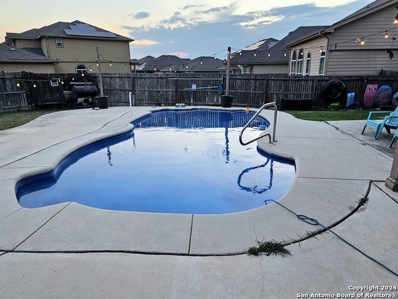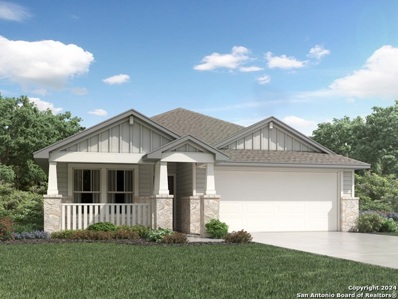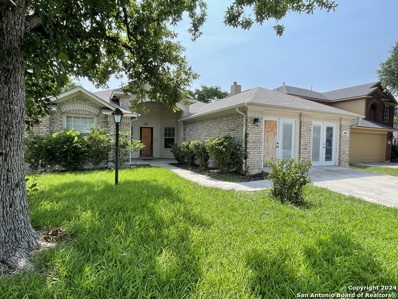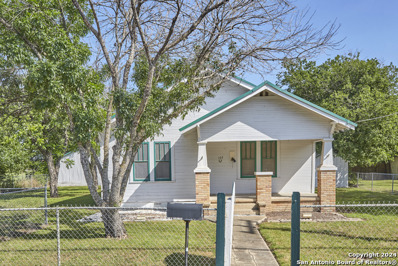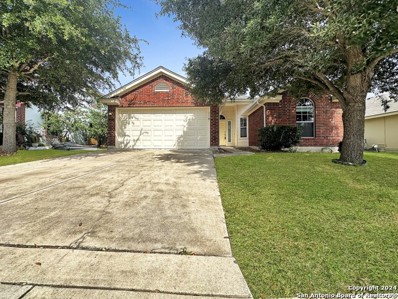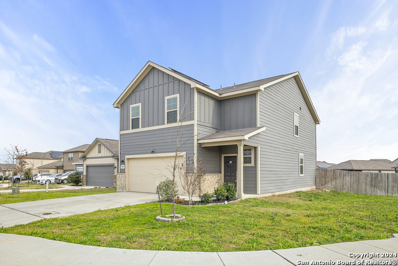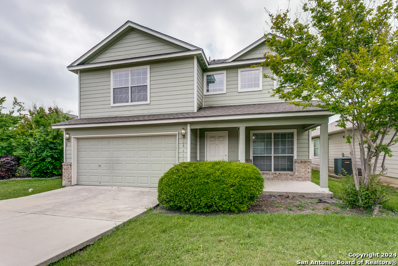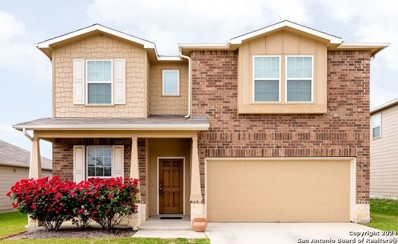Converse TX Homes for Sale
$445,000
9722 COMMON LAW Converse, TX 78109
- Type:
- Single Family
- Sq.Ft.:
- 3,170
- Status:
- Active
- Beds:
- 5
- Lot size:
- 0.33 Acres
- Year built:
- 2013
- Baths:
- 4.00
- MLS#:
- 1782984
- Subdivision:
- MIRAMAR UNIT 1
ADDITIONAL INFORMATION
- Type:
- Single Family
- Sq.Ft.:
- 2,039
- Status:
- Active
- Beds:
- 4
- Lot size:
- 0.12 Acres
- Year built:
- 2020
- Baths:
- 3.00
- MLS#:
- 1782315
- Subdivision:
- SUMMERHILL
ADDITIONAL INFORMATION
VA ASSUMABLE LOAN AT This beautifully maintained home has 4 bedrooms and 2.5 baths. Located in the picturesque neighborhood of Summerhill. Just minutes from Randolph Brooks AFB, 1604 and IH 10, with plenty of shopping and recreation nearby. Walk into this open concept living, dining and kitchen with HIGH ceilings and plenty of natural light. Step into your secluded primary bedroom with on-suite, all on the main level. Head upstairs where you find a large game room, or second living area. On this level you will also find 3 spacious bedrooms with walk in closets and a full restroom. The interior has been freshly painted and the home comes with a Water Softener and Reverse Osmosis System. The pictured refrigerator, and washer and dryer convey. Schedule your showing TODAY! ( All information is deemed reliable but should be verified.)
- Type:
- Single Family
- Sq.Ft.:
- 1,720
- Status:
- Active
- Beds:
- 4
- Lot size:
- 0.12 Acres
- Year built:
- 2024
- Baths:
- 2.00
- MLS#:
- 1781849
- Subdivision:
- Catalina
ADDITIONAL INFORMATION
Brand new, energy-efficient home available by Sep 2024! Calm Package, LOADED: spray foam, 42in cabinets, 8Ft modern front entry door, Full front & Back irrigation, covered patio, full home automation, in wall pest control, bay window-If applicable, walk-In shower, granite in kitchen, cultured marble secondary bathrooms, upgraded LVP, carpet in bedrooms. Catalina offers beautiful surroundings the whole family can enjoy. Farmhouse and hill-country style elevations will line the streets in this gorgeous community. With convenient access to major highways, shopping, dining and entertainment are just minutes away. Residents of this community will attend East Central Independent School District. Each of our homes is built with innovative, energy-efficient features designed to help you enjoy more savings, better health, real comfort and peace of mind.
- Type:
- Single Family
- Sq.Ft.:
- 1,966
- Status:
- Active
- Beds:
- 3
- Lot size:
- 0.12 Acres
- Year built:
- 2024
- Baths:
- 2.00
- MLS#:
- 1781800
- Subdivision:
- Catalina
ADDITIONAL INFORMATION
BRAND NEW energy - efficient home ready NOW! Calm Package, LOADED: spray foam, 42in cabinets, 8Ft modern front entry door, Full front & Back irrigation, covered patio, full home automation, in wall pest control, bay window-If applicable, walk-In shower, granite in kitchen, cultured marble secondary bathrooms, upgraded LVP, carpet in bedrooms. Catalina offers beautiful surroundings the whole family can enjoy. Farmhouse and hill-country style elevations will line the streets in this gorgeous community. With convenient access to major highways, shopping, dining and entertainment are just minutes away. Residents of this community will attend East Central Independent School District. Each of our homes is built with innovative, energy-efficient features designed to help you enjoy more savings, better health, real comfort and peace of mind.
$322,990
3002 Junction Bay Converse, TX 78109
- Type:
- Single Family
- Sq.Ft.:
- 1,720
- Status:
- Active
- Beds:
- 4
- Lot size:
- 0.12 Acres
- Year built:
- 2024
- Baths:
- 2.00
- MLS#:
- 1781779
- Subdivision:
- Catalina
ADDITIONAL INFORMATION
Brand new, energy-efficient home available by Aug 2024! Elemental Package, LOADED: spray foam, 42in cabinets, 8Ft modern front entry door, Full front & Back irrigation, covered patio, full home automation, in wall pest control, bay window-If applicable, walk-In shower, granite in kitchen, cultured marble secondary bathrooms, upgraded LVP, carpet in bedrooms. Catalina offers beautiful surroundings the whole family can enjoy. Farmhouse and hill-country style elevations will line the streets in this gorgeous community. With convenient access to major highways, shopping, dining and entertainment are just minutes away. Residents of this community will attend East Central Independent School District. Each of our homes is built with innovative, energy-efficient features designed to help you enjoy more savings, better health, real comfort and peace of mind.
- Type:
- Single Family
- Sq.Ft.:
- 1,688
- Status:
- Active
- Beds:
- 4
- Lot size:
- 0.12 Acres
- Year built:
- 2024
- Baths:
- 2.00
- MLS#:
- 1781015
- Subdivision:
- VISTA REAL
ADDITIONAL INFORMATION
The Hewitt's open single-story plan invites free-flowing movement among its spacious gathering room with a separate dining room and chef-friendly kitchen. Three bedrooms, including a secluded owner's suite, define private living spaces, and the study offers private space for a home office or homework.
- Type:
- Single Family
- Sq.Ft.:
- 1,688
- Status:
- Active
- Beds:
- 4
- Lot size:
- 0.12 Acres
- Year built:
- 2024
- Baths:
- 2.00
- MLS#:
- 1781012
- Subdivision:
- VISTA REAL
ADDITIONAL INFORMATION
The Hewitt's open single-story plan invites free-flowing movement among its spacious gathering room with a separate dining room and chef-friendly kitchen. Three bedrooms, including a secluded owner's suite, define private living spaces, and the study offers private space for a home office or homework.
- Type:
- Single Family
- Sq.Ft.:
- 1,408
- Status:
- Active
- Beds:
- 3
- Lot size:
- 0.12 Acres
- Year built:
- 2024
- Baths:
- 2.00
- MLS#:
- 1781002
- Subdivision:
- VISTA REAL
ADDITIONAL INFORMATION
The single-story Becket features a spacious Owner's Suite and bath combined with two secondary bedrooms for resident comfort, and frame a versatile great room for enjoying endless entertainment and relaxation.
- Type:
- Single Family
- Sq.Ft.:
- 1,937
- Status:
- Active
- Beds:
- 4
- Lot size:
- 0.12 Acres
- Year built:
- 2024
- Baths:
- 2.00
- MLS#:
- 1780986
- Subdivision:
- VISTA REAL
ADDITIONAL INFORMATION
The single-story Chatfield plan is packed full of great features. As you enter the home through the long front porch and side entry door your open kitchen with an island greets you as it flows into the cafe and gathering room. A convenient laundry room sits outside of the owner's suite and secondary bedrooms for easy access and the private owner's retreat boasts dual bathroom vanities and an oversized walk-in closet.
- Type:
- Single Family
- Sq.Ft.:
- 1,408
- Status:
- Active
- Beds:
- 3
- Lot size:
- 0.12 Acres
- Year built:
- 2024
- Baths:
- 2.00
- MLS#:
- 1780984
- Subdivision:
- VISTA REAL
ADDITIONAL INFORMATION
The single-story Becket features a spacious Owner's Suite and bath combine with two secondary bedrooms for resident comfort, and frame a versatile gathering room for enjoying endless entertainment and relaxation.
- Type:
- Single Family
- Sq.Ft.:
- 1,307
- Status:
- Active
- Beds:
- 3
- Lot size:
- 0.21 Acres
- Year built:
- 1990
- Baths:
- 2.00
- MLS#:
- 1779847
- Subdivision:
- DOVER
ADDITIONAL INFORMATION
***Seller financing available. $20,000 down payment (negotiable, 8.5 interest rate, 30 year term. Total estimated payment $1850/month. Higher down payment can lower interest rate.*** Welcome to this delightful 3-Bedroom, 2-Bath, 1,307 sq ft home, perfectly situated on a .214 acre lot in Converse. Step inside to a bright and inviting interior with fresh, neutral paint and tile floors throughout. The primary bedroom features an en-suite bathroom, with two additional bedrooms and a well-appointed second bathroom. Outside, the spacious yard offers endless possibilities for gardening, play, or entertaining. Located in a quiet, friendly neighborhood close to schools, parks, shopping, and dining. Schedule your tour today and make this charming house your new home!
$250,000
8407 COPPERPLACE Converse, TX 78109
- Type:
- Single Family
- Sq.Ft.:
- 2,243
- Status:
- Active
- Beds:
- 3
- Lot size:
- 0.14 Acres
- Year built:
- 1998
- Baths:
- 2.00
- MLS#:
- 1778430
- Subdivision:
- COPPERFIELD
ADDITIONAL INFORMATION
This 3-bedroom, 2 bath home is situated less than a mile to the Copperfield Elementary, Judson Middle School, Judson High School. This fixer upper used to be a model home in the Copperfield Neighborhood. Home Features - An Open Layout, 3 Bedrooms, 2 Baths, Formal Dining Room, Fully Converted Garage with Central Air and French doors, Raised Vaulted Ceilings, White Kitchen Cabinets, Formal Dining & Converted Garage Space. Home is conveniently located near 1604 & Randolph AFB. Sold AS-IS.
$349,900
2622 SEAL POINTE Converse, TX 78109
- Type:
- Single Family
- Sq.Ft.:
- 3,145
- Status:
- Active
- Beds:
- 4
- Lot size:
- 0.21 Acres
- Year built:
- 2007
- Baths:
- 4.00
- MLS#:
- 1777168
- Subdivision:
- HORIZON POINTE
ADDITIONAL INFORMATION
Price reduced and the sellers are offering up to $5,00 towards the buyer's closing costs! Welcome to this 3-sided stone home in the gated community of Horizon Pointe Premier Plus! This home offers wonderful curb appeal and a 3-car garage large enough to fit a 3/4 ton truck and an SUV! The stately entryway opens into a bright, spacious room with a high ceiling, suitable as a formal dining and living area. The entry room leads into a kitchen with painted cabinets, center island, updated stainless steel appliances, a breakfast nook, and wraps around into another living area with a ceiling fan. The downstairs primary suite includes a ceiling fan, bay window, tray ceiling, and a large bathroom with double sinks, separate tub and shower, and a walk-in closet. An open railing staircase leads upstairs to a large game room, three spacious secondary bedrooms, and two full bathrooms. The large, covered patio out back offers a great view of the big backyard. The AC system is under three years old. Additional amenities include a sprinkler system and a water softener that will convey. Community amenities are minutes away, including a pool, park/playground, jogging and bike trails, and an onsite elementary school. Randolph AFB and Ft. Sam Houston are both under 30 minutes away, making this home ideal for military personnel or anyone seeking proximity to these bases.
$293,950
4547 Bontebok Dr Converse, TX 78109
- Type:
- Single Family
- Sq.Ft.:
- 1,535
- Status:
- Active
- Beds:
- 3
- Lot size:
- 0.11 Acres
- Year built:
- 2024
- Baths:
- 2.00
- MLS#:
- 1776987
- Subdivision:
- Avenida
ADDITIONAL INFORMATION
The Diana plan is a one-story home featuring 3 bedrooms, 2 baths, and 2-car garage. The long foyer opens to a utility room before leading into a combined living and dining area, then flowing into the grand corner kitchen. The kitchen includes a breakfast bar with beautiful granite counter tops, stainless steel appliances, and corner pantry. The first bedroom is situated outside of the kitchen area with an attractive ensuite featuring a separate water closet and spacious walk-in closet. The rear covered patio (per plan) is located off the kitchen and first bedroom. Additional features include sheet vinyl flooring in entry, living room, and all wet areas, granite bathroom countertops, and full yard landscaping and irrigation. This home includes our HOME IS CONNECTED base package. Using one central hub that talks to all the devices in your home, you can control the lights, thermostat and locks, all from your cellular device.
$293,950
4523 Bontebok Dr Converse, TX 78109
- Type:
- Single Family
- Sq.Ft.:
- 1,489
- Status:
- Active
- Beds:
- 3
- Lot size:
- 0.11 Acres
- Year built:
- 2024
- Baths:
- 2.00
- MLS#:
- 1776985
- Subdivision:
- Avenida
ADDITIONAL INFORMATION
The Caroline plan is a one-story home featuring 3 bedrooms, 2 baths, and 2-car garage. The generous front patio opens to a gourmet kitchen including granite counter tops, stainless steel appliances and open concept floorplan with the kitchen opening to the dining and family rooms. The first bedroom features a semi-vaulted ceiling and an attractive ensuite bathroom. The spacious rear covered patio (per plan) is located off the family room. Additional features include sheet vinyl flooring in entry, living room, and all wet areas, and full yard landscaping and irrigation. This home includes our HOME IS CONNECTED base package. Using one central hub that talks to all the devices in your home, you can control the lights, thermostat and locks, all from your cellular device.
$187,500
107 AVENUE B Converse, TX 78109
- Type:
- Single Family
- Sq.Ft.:
- 1,300
- Status:
- Active
- Beds:
- 2
- Lot size:
- 0.27 Acres
- Year built:
- 1945
- Baths:
- 1.00
- MLS#:
- 1776374
- Subdivision:
- CONVERSE HEIGHTS
ADDITIONAL INFORMATION
Welcome to 107 Avenue B in Converse, TX! This charming 1945 Craftsman-style home exudes timeless appeal and modern convenience. Step onto the inviting large front porch, perfect for unwinding on summer evenings. Inside, the home showcases original wood floors, elegant baseboards, and a versatile floorplan that enhances its classic charm. The kitchen is a blend of vintage and contemporary, featuring a brand-new, never-used stainless steel Whirlpool stove, complemented by glass front cabinets that add a touch of classic elegance. Adjacent to the kitchen, a cozy office space offers the perfect spot for work, crafting, or studying. The fully fenced property includes a workshop at the back, complete with an asphalt foundation, providing ample space for your projects. Situated near Randolph Air Force Base, this quaint home offers multiple routes for an easy daily commute, blending historic character with modern comforts.
$219,900
9523 Autumn Run Converse, TX 78109
- Type:
- Single Family
- Sq.Ft.:
- 1,535
- Status:
- Active
- Beds:
- 3
- Lot size:
- 0.14 Acres
- Year built:
- 2007
- Baths:
- 2.00
- MLS#:
- 1775989
- Subdivision:
- AUTUMN RUN
ADDITIONAL INFORMATION
You will love this absolutely spectacular home. Open floor plan. Mature trees, luxury vinyl tile throughout. This home offers a split bedroom plan with a spacious primary bedroom. The primary bath offers separate tub and stand-up shower. Dual vanities with plenty of cabinet space. The kitchen is well designed and features a stainless-steel appliance package. A spacious home for an affordable price. .
$289,500
10918 HONORLY CV Converse, TX 78109
- Type:
- Single Family
- Sq.Ft.:
- 2,096
- Status:
- Active
- Beds:
- 4
- Lot size:
- 0.18 Acres
- Year built:
- 2020
- Baths:
- 3.00
- MLS#:
- 1774382
- Subdivision:
- MILLICAN GROVE
ADDITIONAL INFORMATION
Discover the perfect blend of tranquility and convenience in this well-maintained home nestled in a quiet cul-de-sac in Converse, Texas, right off Highway I-10. Featuring 4 bedrooms, a study, and 2.5 baths, this home is the epitome of move-in readiness, offering a bright and spacious environment for comfortable living. The open layout flows seamlessly from one room to the next, with a modern kitchen that's sure to inspire culinary creativity. Bedrooms offer generous space for rest and relaxation, while the large backyard presents a blank canvas for your outdoor dreams. Additionally, the home comes equipped with solar panels, fully paid off at closing, ensuring that this benefit transfers to you without any additional financial burden. Situated in a great location, this home combines the peacefulness of suburban living with easy access to urban conveniences, making it an ideal choice for those seeking a serene yet connected lifestyle.
$215,000
7610 Powder Gorge Converse, TX 78109
Open House:
Saturday, 1/4 6:00-8:00PM
- Type:
- Single Family
- Sq.Ft.:
- 1,293
- Status:
- Active
- Beds:
- 3
- Lot size:
- 0.21 Acres
- Year built:
- 2020
- Baths:
- 2.00
- MLS#:
- 1772381
- Subdivision:
- WINTERFELL
ADDITIONAL INFORMATION
OPEN HOUSE 1-4-2025 from 12:00 pm - 2:00 pm! Stop renting! Don't miss out on this incredible move-in-ready 3-bedroom, 2-bath home, built in 2020 and tucked away on a peaceful cul-de-sac. With brand new interior paint and brand-new carpet, it's truly ready for you to make it your own. Enjoy saving on your energy bill with fully-paid solar panels! Includes stove, frig, dishwasher, washer & dryer. Step inside to discover a bright, open floor plan perfect for creating unforgettable moments with family and friends. Imagine the possibilities in the big spacious backyard-whether you're dreaming of a garden, an outdoor lounge, or a play area, this space can bring your vision to life. Just 20 minutes from Randolph AFB. Schedule your showing today and start the next chapter in this fantastic home!
- Type:
- Single Family
- Sq.Ft.:
- 2,399
- Status:
- Active
- Beds:
- 4
- Lot size:
- 0.19 Acres
- Year built:
- 1992
- Baths:
- 3.00
- MLS#:
- 1770917
- Subdivision:
- MEADOW BROOK
ADDITIONAL INFORMATION
This charming two-story home is ideally situated on a corner lot in the peaceful Meadow Brook neighborhood, featuring 4 spacious bedrooms, 2.5 bathrooms, and a two-car garage-perfect for families or those seeking generous living space. The welcoming entryway leads into a cozy living area enhanced by a beautiful fireplace, creating a warm and inviting atmosphere. The kitchen boasts ample counter space and storage, perfect for culinary enthusiasts and hosting guests. Upstairs, the bedrooms offer privacy and comfort, with the master suite including its own en-suite bathroom. Outside, the home offers a spacious backyard with a shed, providing excellent storage and utility space. Its prime location on a corner lot adds to the desirability, making this home a superb choice for those looking for comfort and convenience. Highly desirable location conveniently located near Randolph A.F.B, FT. Sam, Downtown SA and The Riverwalk! Come see your new home today! The electric Water Heater is a Kenmore and was replaced in 2009. The A/C is a Lennox and was replaced in 2019. The water softener is an AO Smith and was replaced in 2021. The Garage Door is a LiftMaster and was installed in 2020.
$242,000
8610 TRONA MINE Converse, TX 78109
- Type:
- Single Family
- Sq.Ft.:
- 2,087
- Status:
- Active
- Beds:
- 3
- Lot size:
- 0.12 Acres
- Year built:
- 2008
- Baths:
- 3.00
- MLS#:
- 1768439
- Subdivision:
- Escondido Meadows
ADDITIONAL INFORMATION
REMARKABLE 3 BEDROOM HOME LOCATED IN ESCONDIDO MEADOWS! THIS HOME FEATURES AN OPEN FLOOR PLAN AND 2 LIVING AREAS PERFECT FOR ENTERTAINING. EAT IN KITCHEN COMES WITH REFRIGERATOR. MASTER BEDROOM BOASTS HIGH CEILINGS AND A FULL BATH. HUGE BACKYARD HAS A COVERED PATIO AND FULL PRIVACY FENCE. ROOF AND FLOORING REPLACED IN 2024.
- Type:
- Single Family
- Sq.Ft.:
- 1,704
- Status:
- Active
- Beds:
- 4
- Lot size:
- 0.16 Acres
- Year built:
- 2018
- Baths:
- 2.00
- MLS#:
- 1767300
- Subdivision:
- HANOVER COVE
ADDITIONAL INFORMATION
Stunning 4 bedroom, 2-bath residence nestled in the prestigious Hanover Cove subdivision mere minutes from Randolph Air Force Base. Bedroom off of entry hallway used as study previously. This home boasts exquisite details and modern amenities, including a charming study with French doors, a gourmet kitchen featuring a granite island, and upgraded ceramic tile flooring throughout the living spaces. Meticulously maintained, this home is equipped with plumbing for a water softener, a convenient sprinkler system, and a garage door opener for effortless access. Enjoy the welcoming ambiance of the covered front porch and the spacious covered back patio, perfect for outdoor relaxation. Freshly painted and professionally cleaned-including steam cleaning-the residence is prepared and eagerly awaits its new residents. Schedule your viewing today!
- Type:
- Single Family
- Sq.Ft.:
- 2,584
- Status:
- Active
- Beds:
- 4
- Lot size:
- 0.19 Acres
- Year built:
- 1984
- Baths:
- 3.00
- MLS#:
- 1766223
- Subdivision:
- MILLERS POINT
ADDITIONAL INFORMATION
Absolutely a Yes! With over 2500 sq.ft. of space, a recently repainted home, and its on a large cul-de-sac yard, it offers plenty of room and a pleasant environment. The extra-large master bedroom downstairs, along with large combo living and dining areas, as well as a spacious kitchen and breakfast area, provide a comfortable living experience. The tankless water heater ensuring hot water on demand is a great feature, eliminating the hassle of waiting for water to heat up or running out during peak times. With three additional bedrooms and a game room/loft upstairs, there's ample space for family members or guests to enjoy. The covered patio is a wonderful touch, perfect for outdoor relaxation or entertaining regardless of the weather. And with the home being move-in ready and attractively priced, it's definitely worth checking out for anyone in the market for a new home. Move In Ready and Priced to sell. Come see your next home today.
- Type:
- Single Family
- Sq.Ft.:
- 2,324
- Status:
- Active
- Beds:
- 3
- Lot size:
- 0.16 Acres
- Year built:
- 2018
- Baths:
- 3.00
- MLS#:
- 1763477
- Subdivision:
- HANOVER COVE
ADDITIONAL INFORMATION
JUST REDUCED!! Fabulous Layout and Gently Lived in. Much more affordable than new construction and a larger lot to boot!! Welcome Home to this Upgraded Beauty with Gorgeous Elevation of Stone, Brick, Decorative Plank, Inviting Front Porch & Divided Light Windows with 2" Blinds! The Flowering Rose Bush Hedge makes this Home Even Prettier! 9Ft Downstairs Ceilings*Tile Flooring*Flex Room at Entry Makes for an Excellent Home Office*Spacious Half Bath*Open Concept Kitchen with Upgraded 42" Cabinetry, Durable and Elegant Granite Countertops featuring an Island w/Extra Cabinets and Drawers plus Stainless Stove, Microwave & Dishwasher make it Super Special for the Home Cook! 14x7 Patio is Practical for Outdoor Grilling and Enjoying Outdoor Activities in the Deep Back Yard with Peach and Nectarine Producing Trees. No Back Neighbors are a Plus! Upstairs you'll enjoy a Massive Game Room, Laundry Room, Primary Bedroom with Oversized Shower & Huge Walk-In Closet, Big Secondary Bedrooms with Ample Closets and a Pretty Bathroom with Tub/Shower Combination! The Community Pool is a Fantastic Place to Meet Neighbors and Enjoy Summer Fun!! Come On Over and See for Yourself!
- Type:
- Single Family
- Sq.Ft.:
- 2,061
- Status:
- Active
- Beds:
- 3
- Lot size:
- 0.13 Acres
- Year built:
- 2019
- Baths:
- 3.00
- MLS#:
- 1760576
- Subdivision:
- PALOMA SUBD
ADDITIONAL INFORMATION
Step into this recently built three-bedroom, 2 1/2 bath home, where modern meets comfort. The updated floors throughout the home add a touch of sophistication to the open-concept living spaces. Prepare to be impressed by the sleek kitchen featuring ample cabinet space. Upstairs, you'll find three generously sized bedrooms, including a luxurious master suite with a private ensuite bath. Each bedroom offers ample closet space and plenty of natural light, creating inviting retreats for relaxation. Venture outside to discover your own private oasis in the beautifully landscaped backyard. Whether you're hosting gatherings or simply enjoying a quiet evening, the serene outdoor space is sure to delight. Plus, the built-in tough shed provides convenient storage for all your outdoor essentials. Located in a desirable community, residents enjoy access to a playground, basketball court, and park, providing endless opportunities for outdoor recreation. With its blend of modern features, tranquil outdoor space, and community amenities, this home offers the perfect combination of style, comfort, and convenience.

Converse Real Estate
The median home value in Converse, TX is $279,900. This is higher than the county median home value of $267,600. The national median home value is $338,100. The average price of homes sold in Converse, TX is $279,900. Approximately 72.04% of Converse homes are owned, compared to 24.5% rented, while 3.46% are vacant. Converse real estate listings include condos, townhomes, and single family homes for sale. Commercial properties are also available. If you see a property you’re interested in, contact a Converse real estate agent to arrange a tour today!
Converse, Texas has a population of 27,361. Converse is more family-centric than the surrounding county with 33.2% of the households containing married families with children. The county average for households married with children is 32.84%.
The median household income in Converse, Texas is $77,411. The median household income for the surrounding county is $62,169 compared to the national median of $69,021. The median age of people living in Converse is 34.8 years.
Converse Weather
The average high temperature in July is 94.3 degrees, with an average low temperature in January of 40.5 degrees. The average rainfall is approximately 32.7 inches per year, with 0.3 inches of snow per year.
