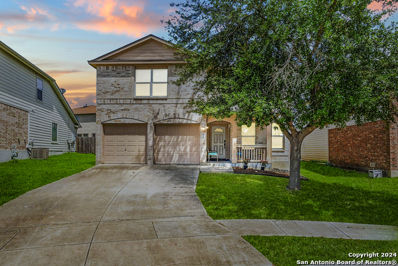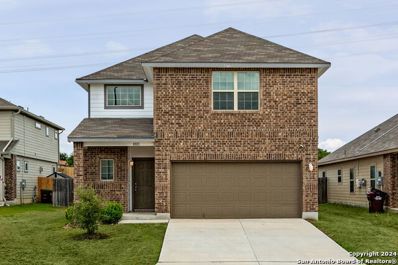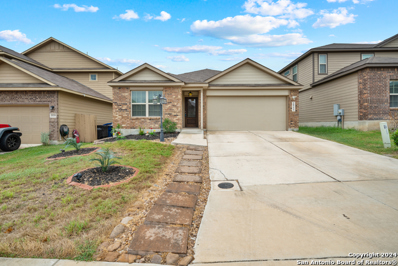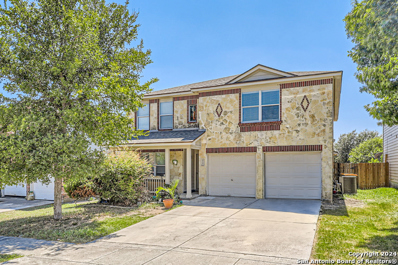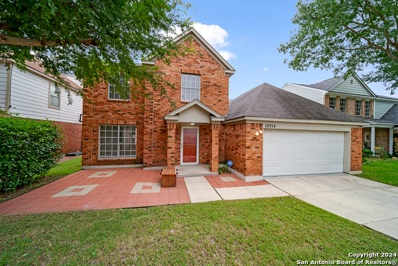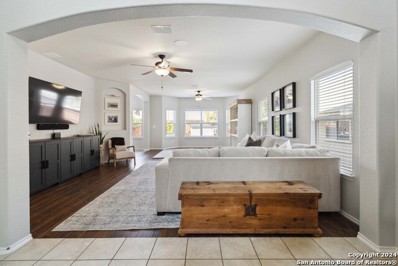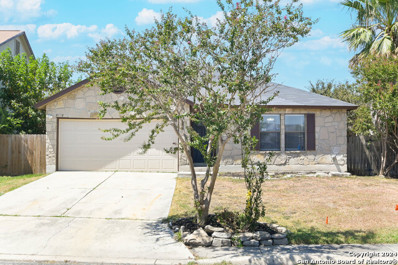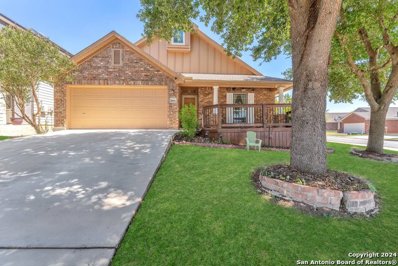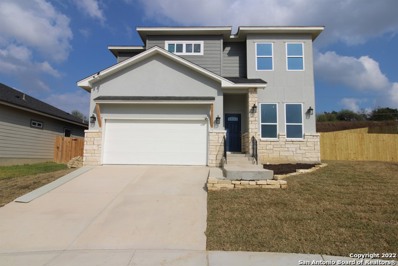Converse TX Homes for Sale
$315,360
1211 Vallarta Centro Converse, TX
- Type:
- Single Family
- Sq.Ft.:
- 2,218
- Status:
- Active
- Beds:
- 4
- Lot size:
- 0.11 Acres
- Year built:
- 2024
- Baths:
- 3.00
- MLS#:
- 1807982
- Subdivision:
- VISTA REAL
ADDITIONAL INFORMATION
*Available December 2024!* A two-story foyer greets you as you enter the dual-level Fentress, and flows seamlessly through to the kitchen with island, cafe and expansive gathering room. Retreat to the private owner's suite on the first floor featuring an oversized walk-in closet. Three secondary bedrooms plus loft space provides plenty of space to relax and unwind and complete this home.
$295,000
9738 GYPSY Cove Converse, TX 78109
- Type:
- Single Family
- Sq.Ft.:
- 2,431
- Status:
- Active
- Beds:
- 4
- Lot size:
- 0.12 Acres
- Year built:
- 2006
- Baths:
- 3.00
- MLS#:
- 1807977
- Subdivision:
- Hanover Cove
ADDITIONAL INFORMATION
Welcome to your dream home in the Converse community! This cozy 2-story residence boasts an open floor plan on the main level, perfect for both entertaining and everyday living. The bottom floor features luxurious vinyl plank flooring throughout gives way to a spacious and inviting kitchen. The kitchen has been thoughtfully updated with new can lighting and sleek stainless steel appliances, including a Samsung 5-burner gas stove, microwave, and Bosch dishwasher. Step outside to enjoy the fantastic extended covered patio, complete with added electrical outlets and ceiling fans-ideal for relaxing or hosting gatherings. The backyard also includes a convenient storage building for all your extra needs. The home features a 2-car garage with modern garage door openers for added convenience. Upstairs, you will find all bedrooms equipped with oversized walk-in closets, ensuring ample storage space. Freshly updated with new toilets, the bathrooms offer a touch of modern luxury with bidet in the master bathroom. **This home also has solar panels that are PAID OFF so you benefit with lower utility bills!** Situated on a lovely lot in a quiet cul-de-sac in Converse, this home provides easy access to major routes like 1604 and Interstate 10, and is just a short drive from great shopping and eating at The Forum at Olympia Park. Don't miss out on this exceptional opportunity-schedule your tour today!
$140,000
505 OAK DR Converse, TX 78109
- Type:
- Single Family
- Sq.Ft.:
- 836
- Status:
- Active
- Beds:
- 2
- Lot size:
- 0.17 Acres
- Year built:
- 1971
- Baths:
- 1.00
- MLS#:
- 1807032
- Subdivision:
- FAIR MEADOWS
ADDITIONAL INFORMATION
Welcome to your new home or investment property. This 2 bedroom, 1 bath home has a great open floor plan, with vaulted ceilings in the living room, a gas cooktop in the galley kitchen and large primary bedroom. It also features a covered patio which overlooks a great sized backyard for entertaining or space for your furry friends. Also, no HOA and is close proximity to Judson High School or Randolph AFB. Schedule your showing today.
$274,900
8011 CHASEMONT CT Converse, TX 78109
- Type:
- Single Family
- Sq.Ft.:
- 2,124
- Status:
- Active
- Beds:
- 4
- Lot size:
- 0.14 Acres
- Year built:
- 2019
- Baths:
- 3.00
- MLS#:
- 1806651
- Subdivision:
- CALEDONIAN
ADDITIONAL INFORMATION
ASSUMABLE 2.875 RATE FOR QUALIFIED BUYERS. Spotless and gently lived-in (no pets)! This spacious home in neutral color palate is located near schools, highways, Randolph AFB, Ft Sam, and BAMC. Set on a quiet, low-traffic street at the back of a beautifully maintained community. Very private, and no neighbors to the back on this greenbelt lot. Very desirable floor-plan with four spacious bedrooms (3 have walk-in closets). Wood-looking vinyl flooring through first floor except for the bedroom. Kitchen with granite counters, black appliances, center island, breakfast bar, and large pantry. First floor primary bedroom suite with double vanity, over-sized shower and huge walk-in closet. Upstairs is a second living area (game-room), three spacious bedrooms, and a full bath with double vanities. This home is priced VERY well for the neighborhood so set up a tour ASAP - you will LOVE it!!!!!
$299,000
8219 Chasemont Ct Converse, TX 78109
- Type:
- Single Family
- Sq.Ft.:
- 1,810
- Status:
- Active
- Beds:
- 3
- Lot size:
- 0.14 Acres
- Year built:
- 2020
- Baths:
- 2.00
- MLS#:
- 1806657
- Subdivision:
- CALEDONIAN
ADDITIONAL INFORMATION
Charming home is located on a spacious lot with no back neighbors offering both privacy and convenience. The open-concept floor plan is perfect for modern living, featuring 3 bedrooms and 2 bathrooms designed with comfort in mind. The kitchen is a chef's dream, boasting elegant quartz countertops, a stylish mosaic backsplash, and ample cabinet space. It seamlessly flows into the living and dining areas, creating an inviting space for entertaining and everyday living. The primary suite is a true retreat, offering a luxurious bathroom and a unique design where the primary closet leads directly into the laundry room for added convenience. **Another bonus features is home equipped with a water softener system.** Easy access to the interstate, nearby retail shops, and the close proximity to Randolph AFB, making this location ideal for commuters and those seeking a vibrant community. Don't miss your chance to make this beautiful home yours!
- Type:
- Single Family
- Sq.Ft.:
- 1,571
- Status:
- Active
- Beds:
- 3
- Lot size:
- 0.12 Acres
- Year built:
- 2017
- Baths:
- 2.00
- MLS#:
- 1806436
- Subdivision:
- SUMMERHILL
ADDITIONAL INFORMATION
This beautiful one-story home situated on a greenbelt features a long entry foyer that looks straight back to the large family room, which is open to the kitchen and dining room. The kitchen features a large center island and a dedicated pantry. The dining room leads out to a relaxing partially covered patio. New vinyl flooring installed August 24.This wonderful home features two secondary bedrooms and a bath in the front of the home, and the master suite is secluded towards the back of the the home. The master bedroom looks out to the rear patio, and the master bathroom. Close proximity to schools, RAFB, FT. Sam and tons of shopping! Schedule your showing today!
$369,999
7303 AUTUMN LEDGE Converse, TX 78109
- Type:
- Single Family
- Sq.Ft.:
- 2,430
- Status:
- Active
- Beds:
- 4
- Lot size:
- 0.23 Acres
- Year built:
- 2005
- Baths:
- 3.00
- MLS#:
- 1806318
- Subdivision:
- AUTUMN RUN
ADDITIONAL INFORMATION
Welcome to your dream home in the heart of Converse! This spacious 4-bedroom, 2.5-bath gem sits on an oversized lot, nearly a quarter of an acre, offering all the space and privacy you've been looking for-with NO HOA! Solar panels have been installed which means a very low utility bill for you! As you step inside, you'll be greeted by an inviting open floor plan with plenty of natural light, perfect for both everyday living and entertaining guests. The highlight of this property is the backyard oasis, featuring a sparkling pool and no backyard neighbors, ensuring your own private retreat. Enjoy your morning coffee or evening gatherings in the screened-in, covered back porch, ideal for relaxing year-round while overlooking the tranquil outdoor space. For those who need extra storage or a workshop, the shed with electricity capability provides endless possibilities, whether you're a DIY enthusiast or need a spot to power your tools. The oversized lot offers ample space for gardening, play, or simply enjoying the wide-open feel that's hard to find in this area. Located in a convenient neighborhood, this home is just minutes away from shopping, dining, and top-rated schools, with easy access to major highways for an easy commute. Don't miss your chance to own this rare find with no HOA restrictions, a pool, and plenty of room to spread out. Schedule your private showing today and see why this house is the perfect place to have for a home!
- Type:
- Single Family
- Sq.Ft.:
- 2,260
- Status:
- Active
- Beds:
- 4
- Lot size:
- 0.12 Acres
- Year built:
- 2024
- Baths:
- 3.00
- MLS#:
- 1806166
- Subdivision:
- Liberte
ADDITIONAL INFORMATION
Discover the elegance and comfort of the Magellan floor plan by Starlight Homes. This thoughtfully designed layout features 4 spacious bedrooms and 3 Full bathrooms, on 2261 square feet.The open-concept living area seamlessly blends the kitchen, dining, and living spaces, creating an inviting atmosphere for entertaining and everyday living. The gourmet kitchen boasts stainless steel appliances, ample counter space made from granite, and a convenient breakfast bar/island and walk in pantry. The master suite offers a private retreat with a luxurious en-suite bathroom and a generous walk-in closet. Bedroom and Full bath on 1st floor and Game Room/Loft on 2nd floor with the other 3 bedrooms, provide ample space. Additional highlights include a two-car garage, energy-efficient features, and stylish finishes throughout. Experience the perfect blend of style and functionality.
$273,000
9727 GYPSY CV Converse, TX 78109
- Type:
- Single Family
- Sq.Ft.:
- 2,528
- Status:
- Active
- Beds:
- 4
- Lot size:
- 0.12 Acres
- Year built:
- 2005
- Baths:
- 3.00
- MLS#:
- 1806029
- Subdivision:
- HANOVER COVE
ADDITIONAL INFORMATION
**Motivated Seller.** Discover this charming 4-bedroom, 2.5-bathroom home designed for families seeking both space and a strong sense of community. Nestled in a vibrant, family-friendly neighborhood, you'll enjoy the convenience of a community pool. It features an open-concept w/a dedicated office, a large primary suite ensuring privacy & ease. The additional bedrooms are spacious and offers an upstairs game room, creating a versatile space for entertainment or relaxation. Chill with an expansive backyard perfect for hosting family gatherings or entertaining guests and enjoying moments on the covered patio. Make this home a true haven of comfort and joy. Minutes from I-35, Randolph AFB, movie theaters, restaurants, and plenty of shopping & more! Come see your Home Sweet Home!
- Type:
- Single Family
- Sq.Ft.:
- 1,759
- Status:
- Active
- Beds:
- 3
- Lot size:
- 0.15 Acres
- Year built:
- 1996
- Baths:
- 3.00
- MLS#:
- 1805664
- Subdivision:
- CIMARRON TRAILS
ADDITIONAL INFORMATION
Plenty of living space on the first floor with a large living/dining room and huge family room featuring a vaulted ceiling and gas fireplace. Simply add your personal touches to make this house your "home". Relax and enjoy the large private backyard with a covered patio. Conveniently located to Loop 1604, IH 35, Randolph AFB and shopping and restaurants at The Forum.
$79,500
381 Bucks Circle Converse, TX
- Type:
- Single Family
- Sq.Ft.:
- 1,680
- Status:
- Active
- Beds:
- 4
- Lot size:
- 0.1 Acres
- Year built:
- 2015
- Baths:
- 2.00
- MLS#:
- 1805457
- Subdivision:
- SUMMIT RIDGE
ADDITIONAL INFORMATION
Great Opportunity, for your buyer, our current buyer's house sale fell through, so come show this affordable manufactured home in a great neighborhood. Owner to consider immediate lease purchase. SPACIOUS, OPEN FLOORPLAN 4 BEDROOM, 2 BATH MANUFACTURED HOME IN SUMMIT RIDGE. 1680 SQUARE FEET. BEAUTIFUL KITCHEN WITH LOTS OF CABINETS & COUNTER SPACE. DISHWASHER, STOVE, STAINLESS STEEL SINK & RECESSED LIGHTING. MASTER BEDROOM IS SEPARATE AND FEATURES: OVERSIZED GARDEN TUB, WALK IN SHOWER, DOUBLE SINK VANITY AND LINEN CLOSET. LARGE DRIVEWAY FITS 3 CARS. STORAGE BUILDING STAYS. TEXT LISTING FOR MOBILE LENDING INFO. CURRENTLY LEASING LAND: 7460 KITTY HAWK LOT 381 IN SUMMIT RIDGE MOBILE HOME PARK FOR $694 PER MONTH, INCLUDES $36 LAWN FEE. NEIGHBORHOOD AMENITIES INCLUDED: POOL, SEVERAL PLAYGROUNDS, PICNIC AREAS, BASKETBALL COURT AND CLUB HOUSE. MANUFACTURED HOME CAN BE MOVED AT BUYERS EXPENSE OR NEW OWNER CAN APPLY AND CONTINUE A LAND LEASE (SPECIAL PRICING FOR NEW LAND TENANTS AVAILABLE). Sale is for MANUFACTURED home ONLY, NO Land is included in price or sale. NEW MOBILES RUN $100-$150 PLUS MOVING, SETTING UP, THIS IS A GREAT DEAL IN A REALLY DESIRABLE WELL KEPT COMMUNITY.
$340,000
8935 AUDUBON PARK Converse, TX 78109
- Type:
- Single Family
- Sq.Ft.:
- 2,514
- Status:
- Active
- Beds:
- 4
- Lot size:
- 0.14 Acres
- Year built:
- 2007
- Baths:
- 3.00
- MLS#:
- 1804738
- Subdivision:
- ESCONDIDO/PARC AT
ADDITIONAL INFORMATION
Welcome to this delightful and beautifully maintained home with excellent curb appeal, nestled in the sought-after Parc at Escondido. Located just outside the city limits, you'll enjoy the benefit of no city taxes! This inviting 4-bedroom, 2.5-bath home offers spacious living areas and generously sized bedrooms, perfect for comfortable living. As you enter, you'll be greeted by a bright and open floor plan with high ceilings and an abundance of natural light. The modern kitchen is a chef's dream, featuring custom cabinets and a large island that's perfect for meal prep and entertaining. The owner's suite is a true retreat, complete with a luxurious ensuite bathroom featuring a walk-in shower with dual rain showerheads. Outside, you'll find a shaded, extended patio that overlooks a large backyard-perfect for relaxing or hosting get-togethers with family and friends. Recent updates include exterior paint and a new fence in 2022, plus a brand new roof in 2023. Located just minutes from Randolph AFB, Ft. Sam, downtown San Antonio with its famous Riverwalk, this home offers convenience in a very desirable neighborhood. Don't miss the chance to help you make this your home, sweet home today!
$232,000
9923 AUTUMN DAWN Converse, TX 78109
Open House:
Sunday, 1/5 2:00-1:00AM
- Type:
- Single Family
- Sq.Ft.:
- 1,518
- Status:
- Active
- Beds:
- 3
- Lot size:
- 0.14 Acres
- Year built:
- 2000
- Baths:
- 2.00
- MLS#:
- 1804276
- Subdivision:
- AUTUMN RUN
ADDITIONAL INFORMATION
Welcome to this charming property, featuring a neutral color scheme that enhances its universal appeal. Enjoy the outdoors on the deck or in the private fenced backyard. The freshly painted interior offers a clean, refreshing environment, while partial flooring replacement adds a modern touch. This property is a perfect canvas for your personal touches and is ready for you to make it home.
- Type:
- Single Family
- Sq.Ft.:
- 1,576
- Status:
- Active
- Beds:
- 3
- Lot size:
- 0.11 Acres
- Year built:
- 2024
- Baths:
- 2.00
- MLS#:
- 1803955
- Subdivision:
- VISTA REAL
ADDITIONAL INFORMATION
*Available October 2024!* The one-story Beeville plan greets you with a front porch entry and foyer space, leading into the spacious island kitchen and cafe. Enjoy game nights in the connected gathering room, or extend your entertainment outside with the optional covered patio. The adjacent owner's suite offers a tranquil retreat, and two additional bedrooms provide plenty of space for guests.
$300,000
10323 Big Four Converse, TX 78109
- Type:
- Single Family
- Sq.Ft.:
- 1,836
- Status:
- Active
- Beds:
- 3
- Lot size:
- 0.11 Acres
- Year built:
- 2021
- Baths:
- 3.00
- MLS#:
- 1803564
- Subdivision:
- SANTA CLARA
ADDITIONAL INFORMATION
**Charming 2-Story Home with Modern Amenities in a Prime Location** Welcome to this beautiful two-story home featuring 3 bedrooms and 2.5 baths, perfect for families and those who love to entertain. The open floor plan seamlessly connects the living, dining, and kitchen areas, creating a spacious and inviting atmosphere. Stylish finishes throughout the home, including stainless steel appliances, add a touch of modern elegance. Step into the screened-in back porch for mosquito-free relaxation and then outside to the large backyard, ideal for family gatherings, barbecues, or simply relaxing in your own private oasis. The home also boasts solar panels, contributing to energy efficiency and reducing your monthly utility costs. Located with easy access to I-10 and 1604, and just a short 10-minute drive to Randolph Air Force Base, this home offers both convenience and comfort. Don't miss the opportunity to make this wonderful property your own! *Solar panels are not yet paid off and party responsible for payoff is negotiable.**Refrigerator, washer, dryer, and water softener will NOT convey.**
- Type:
- Single Family
- Sq.Ft.:
- 2,165
- Status:
- Active
- Beds:
- 3
- Lot size:
- 0.23 Acres
- Year built:
- 1992
- Baths:
- 2.00
- MLS#:
- 1803391
- Subdivision:
- MEADOW BROOK
ADDITIONAL INFORMATION
Welcome to this charming 3 bedroom, 2 bath home nestled on a desirable corner lot. The open floor plan seamlessly integrates the living and dining areas, creating a spacious and welcoming atmosphere. The inviting kitchen is perfect for social gatherings and features stainless steel appliances and ample counter space. Enjoy the large backyard, featuring a shed for extra storage. Located in a prime area you will be close to Randolph Air Force Base, The Forum Shops and a variety of dining options, offering both convenience and a vibrant lifestyle. This home combines comfort with a great location. Schedule your showing today.
- Type:
- Single Family
- Sq.Ft.:
- 1,211
- Status:
- Active
- Beds:
- 3
- Lot size:
- 0.1 Acres
- Year built:
- 1994
- Baths:
- 2.00
- MLS#:
- 1802919
- Subdivision:
- Dover
ADDITIONAL INFORMATION
Move-in ready home just minutes from Randolph AFB, Fort Sam Houston the Forum Shopping Center, Loop 1604, and IH35. A great starter home for YOU! Come home to this 3-bedroom, 2-bath, single-level home with laminate & ceramic tile flooring. The living area features a fireplace with high ceilings. Don't miss out on the opportunity to make this lovely house yours. You can use the converted garage as a fourth bedroom or a game room.
$189,900
8231 HEIGHTS VLY Converse, TX 78109
- Type:
- Single Family
- Sq.Ft.:
- 1,345
- Status:
- Active
- Beds:
- 3
- Lot size:
- 0.11 Acres
- Year built:
- 2004
- Baths:
- 2.00
- MLS#:
- 1802915
- Subdivision:
- MEADOW BROOK
ADDITIONAL INFORMATION
Discover this delightful 3-bedroom, 2-bath home in Meadow Brook, ready for immediate move-in! It boasts a tastefully designed interior with neutral tones, a generous living room, a luminous kitchen complete with attractive plank flooring and plentiful cabinets for storage, a primary bedroom featuring an en suite bath, and two sizeable secondary bedrooms. Outside, a vast fenced lawn awaits. Situated conveniently close to shopping, dining, schools, and more. Schedule your personal tour today!
- Type:
- Single Family
- Sq.Ft.:
- 1,776
- Status:
- Active
- Beds:
- 4
- Lot size:
- 0.11 Acres
- Year built:
- 2024
- Baths:
- 2.00
- MLS#:
- 1802286
- Subdivision:
- VISTA REAL
ADDITIONAL INFORMATION
*Available September 2024!* The one-story Afton plan greets you with a front porch entry and true foyer space with room for an entry table. Then, the design opens to the spacious gathering room and cafe area with a breakfast bar for additional seating. The island kitchen boasts a walk-in pantry and flanks the private owner's suite with an attached bath and walk-in closet. Added storage closets throughout the home make this a functional floorplan for everyone.
- Type:
- Single Family
- Sq.Ft.:
- 1,579
- Status:
- Active
- Beds:
- 3
- Lot size:
- 0.14 Acres
- Year built:
- 2008
- Baths:
- 2.00
- MLS#:
- 1802141
- Subdivision:
- HORIZON POINTE
ADDITIONAL INFORMATION
Bring your buyers to tour this very nice home with numerous new features. This could be a great starter home or investment! Neighborhood has pool and park! The location is very convenient to I-10 and shopping. Updated features include fresh interior paint, new flooring, carpet , new granite countertops, recently serviced HVAC with new thermostat. Licensed plumber has inspected the water heater and fixtures. Roof replaced in 2023. Foundation leveled with transferable warranty, hydrostatic test passed. Nice starter home with HOA with park and pool , great location close to I10 and major groceries Has been updated with many features , new interior paint , new carpet and new laminate flooring , new granite countertop , garage painted and stained , Ac inspected and new thermostat , water heater inspected by pro plumber , roof has been replaced in 2023 and the foundation has been fixed with transferable warranty , hidrostatic test passed
$340,000
8951 AUDUBON PARK Converse, TX 78109
- Type:
- Single Family
- Sq.Ft.:
- 1,991
- Status:
- Active
- Beds:
- 4
- Lot size:
- 0.18 Acres
- Year built:
- 2007
- Baths:
- 2.00
- MLS#:
- 1801984
- Subdivision:
- ESCONDIDO/PARC AT
ADDITIONAL INFORMATION
If you have been looking for a property that is fully loaded then look no more. Why leave home when you can plan your ultimate "stay-cation?" It is designed with ease and entertainment both in mind. From the extended front porch deck, to the Swim spa out back, the Tiki Bar and Grill, the Koi pond, outdoor fireplace and more, you won't have to leave to party or find peace. Did I mention the Solar Panels and ALL the appliances come included too? This one story 4 bedroom, 2 bath home is just right when it comes to price, size and style. What are you waiting for? If ever there was a great opportunity, you just found it.
- Type:
- Single Family
- Sq.Ft.:
- 1,986
- Status:
- Active
- Beds:
- 3
- Lot size:
- 0.2 Acres
- Year built:
- 2013
- Baths:
- 2.00
- MLS#:
- 1801976
- Subdivision:
- ESCONDIDO/PARC AT
ADDITIONAL INFORMATION
Welcome to a beautifully, well maintained, and manicured property both inside and outside!!! From the moment you walk up to the front porch, this 3 bedroom, 2 bath home greets you with its picturesque charm. This home sits on a greenbelt lot in a cul-de-sac, and features a wrought iron fence out back lined with 7 colorful Crepe Myrtle trees and lovely landscaping perfect for a gathering or quiet relaxation. The groundwork has literally already been laid for you to take advantage of the scenery that comes with making this house your home. Will you be the next proud owner of this wonderful home and all its great features?
- Type:
- Single Family
- Sq.Ft.:
- 2,288
- Status:
- Active
- Beds:
- 3
- Lot size:
- 0.17 Acres
- Year built:
- 2022
- Baths:
- 3.00
- MLS#:
- 1801575
- Subdivision:
- LOMA ALTA
ADDITIONAL INFORMATION
LOTS OF LIGHT ON THIS NEW CUSTOM HOME!!! Two story, 3 Bedrooms, 2 1/2 Bathrooms, an office (for those who work from home) and a game room. High ceilings, exquisite fixtures throughout the house and ceiling fans in every room. A beautiful kitchen with white shaker cabinets, granite counters and stainless steel appliances. The Master Bedroom Suite comes with abundant space, coffered ceilings, a beautiful bathroom and large walk-in closet. The secondary bedrooms also have large walk-in closets. A large laundry room and a textured finished two car garage with high ceilings, plumbed for water softener. Builder also provides a 1-2-10 Warranty through StrucSure Home Warranty for peace of mind!! ===COME TAKE A LOOK, YOU'LL LIKE IT!!====
$259,900
10923 CHATHAM CT Converse, TX 78109
- Type:
- Single Family
- Sq.Ft.:
- 2,542
- Status:
- Active
- Beds:
- 5
- Lot size:
- 0.15 Acres
- Year built:
- 2021
- Baths:
- 3.00
- MLS#:
- 1800910
- Subdivision:
- SAVANNAH PLACE UNIT 1
ADDITIONAL INFORMATION
Beautiful 2 story, 5 bedroom, 2 1/2 bath home located in Savannah Place. Primary bedroom and bath are located on the 1st floor. Open floor plan and an additional game/family room is upstairs. This property may qualify for Seller Financing (Vendee).
$324,780
1203 Vallarta Centro Converse, TX
- Type:
- Single Family
- Sq.Ft.:
- 2,079
- Status:
- Active
- Beds:
- 4
- Lot size:
- 0.14 Acres
- Year built:
- 2024
- Baths:
- 3.00
- MLS#:
- 1800736
- Subdivision:
- VISTA REAL
ADDITIONAL INFORMATION
*Available October 2024!* The Sandalwood offers a full bed and bath on the first floor and a Game Room, two secondary bedrooms, and a large Owner's Suite on the second floor. Fully landscaped yard and covered back patio.

Converse Real Estate
The median home value in Converse, TX is $279,900. This is higher than the county median home value of $267,600. The national median home value is $338,100. The average price of homes sold in Converse, TX is $279,900. Approximately 72.04% of Converse homes are owned, compared to 24.5% rented, while 3.46% are vacant. Converse real estate listings include condos, townhomes, and single family homes for sale. Commercial properties are also available. If you see a property you’re interested in, contact a Converse real estate agent to arrange a tour today!
Converse, Texas has a population of 27,361. Converse is more family-centric than the surrounding county with 33.2% of the households containing married families with children. The county average for households married with children is 32.84%.
The median household income in Converse, Texas is $77,411. The median household income for the surrounding county is $62,169 compared to the national median of $69,021. The median age of people living in Converse is 34.8 years.
Converse Weather
The average high temperature in July is 94.3 degrees, with an average low temperature in January of 40.5 degrees. The average rainfall is approximately 32.7 inches per year, with 0.3 inches of snow per year.

