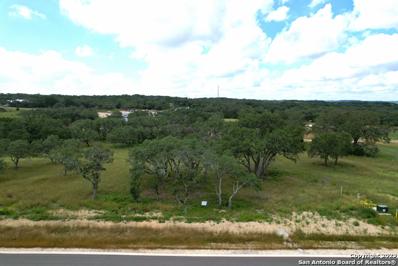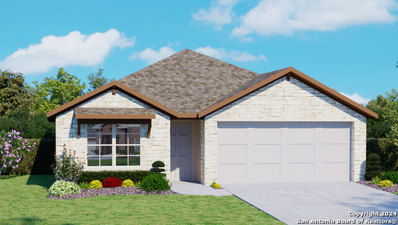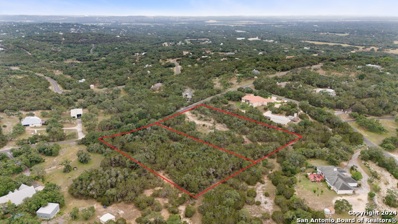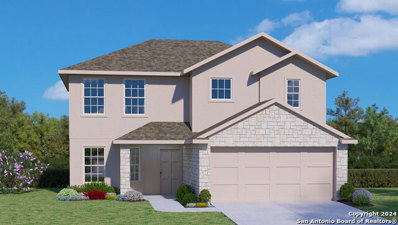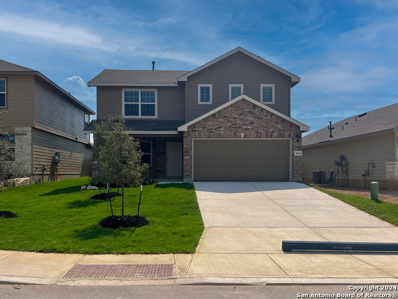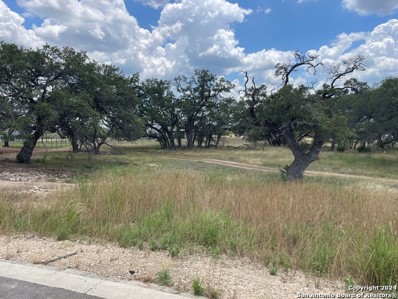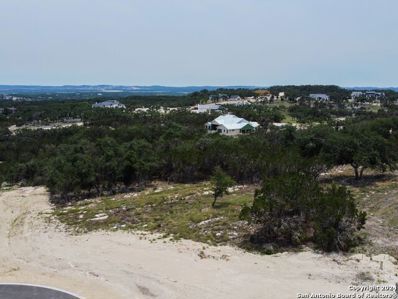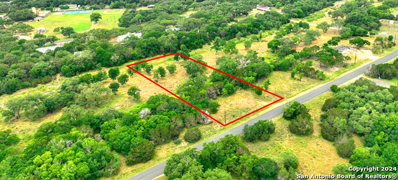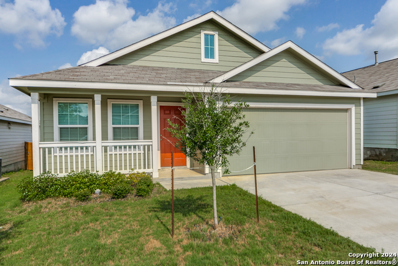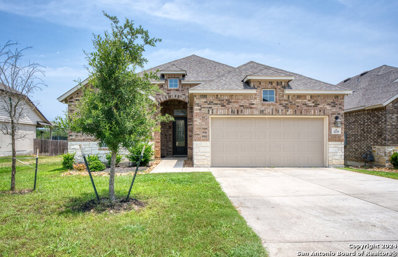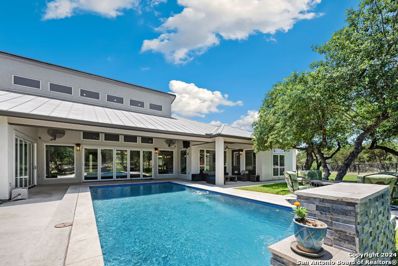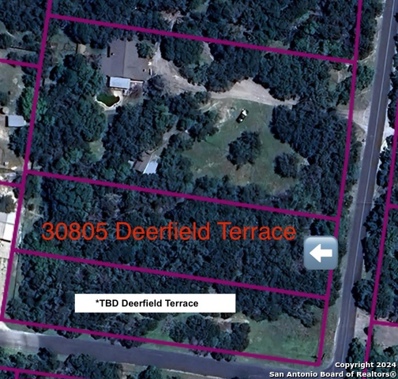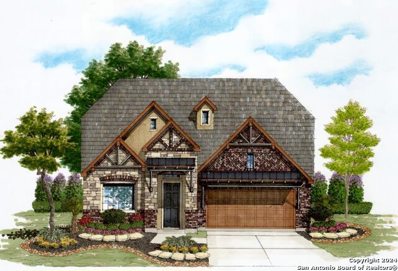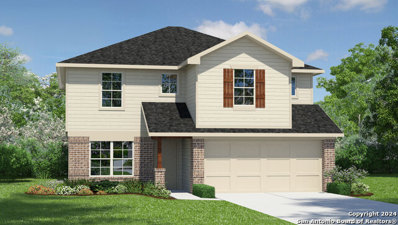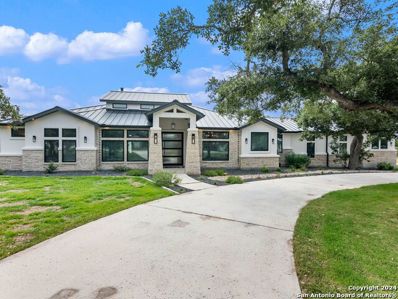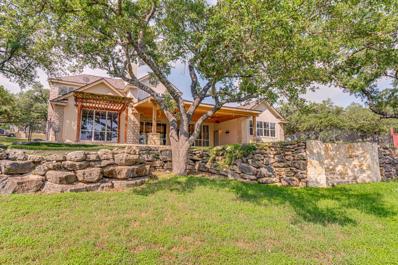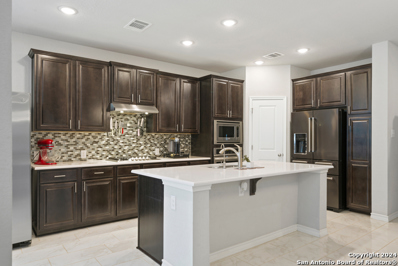Bulverde TX Homes for Rent
$175,000
681 Annabelle Ave Bulverde, TX 78163
- Type:
- Land
- Sq.Ft.:
- n/a
- Status:
- Active
- Beds:
- n/a
- Lot size:
- 1.02 Acres
- Baths:
- MLS#:
- 1785749
- Subdivision:
- BELLE OAKS RANCH
ADDITIONAL INFORMATION
Build your custom dream home on this beautiful 1 acre lot. Well situated and easy to access, this lot boasts mature trees in the prestigious Belle Oaks neighborhood. This is the ideal location for hill country views, privacy but still a short drive to shopping. This community has controlled access, club house, community pool, walking trails and other amenities.
- Type:
- Single Family
- Sq.Ft.:
- 2,323
- Status:
- Active
- Beds:
- 4
- Lot size:
- 0.12 Acres
- Year built:
- 2024
- Baths:
- 3.00
- MLS#:
- 1785363
- Subdivision:
- COPPER CANYON
ADDITIONAL INFORMATION
The Walsh is a two-story, 2323 square foot, 4-bedroom, 2.5 bathroom. A spacious covered front porch opens into a beautiful formal dining room. Follow the entry hallway into a stunning open kitchen featuring stainless steel appliances, granite countertops, stylish white subway tile backsplash, spacious corner pantry, tons of cabinet space and a large eat-in breakfast bar. The kitchen opens to a spacious living room, complete with a stunning vaulted ceiling. The living room extends to a lengthy covered patio (per plan), perfect for outdoor dining or just simply keeping an eye on the kids while they play outside. The private main bedroom suite is located downstairs off the family room and offers dual vanities, separate tub and shower, ceramic tile flooring, water closet and unique, storage-friendly, walk-in closet with shelving. A half bathroom is located off the family room and an oversized utility room is located off the kitchen by the stairs. The second floor includes a spacious game room or office area, a second full bath, and three large secondary bedrooms with walk-in closets. You'll enjoy added security in your new home with our Home is Connected features. Using one central hub that talks to all the devices in your home, you can control the lights, thermostat and locks, all from your cellular device. Additional features include 9-foot ceilings, 2-inch faux wood blinds throughout the home, luxury vinyl plank flooring in entryway, family room, kitchen, and dining room, ceramic tile at all bathrooms and utility room, pre-plumb for water softener loop, and full yard landscaping and irrigation.
- Type:
- Single Family
- Sq.Ft.:
- 1,703
- Status:
- Active
- Beds:
- 4
- Lot size:
- 0.12 Acres
- Year built:
- 2024
- Baths:
- 2.00
- MLS#:
- 1785361
- Subdivision:
- COPPER CANYON
ADDITIONAL INFORMATION
The Bryant is a single-story, 1703 square foot, 4-bedroom, 2 bathroom, layout designed to provide you with spacious, open concept living. Welcome guests as they walk through the elongated foyer with decorative nook to the spacious eat-in kitchen. Facing the family room area, the kitchen includes an oversized island, corner pantry with shelving, plenty of cabinet storage, granite countertops, stylish subway tile backsplash, stainless steel appliances, and electric cooking range. The private main bedroom is located at the back of the house and features a relaxing ensuite complete with double vanities, separate tub and walk-in shower, water closet, and spacious walk-in closet. One secondary bedroom is located off the entry and is ideal for an office space. The remaining secondary bedrooms and second full bath are centrally located off the kitchen, and a spacious utility room is conveniently located adjacent to the family room. Additional features include tall 9-foot ceilings, 2-inch faux wood blinds throughout the home, luxury vinyl plank flooring in the entry, family room, kitchen, and dining area, ceramic tile in the bathrooms and utility room, and pre-plumb for water softener loop. You'll enjoy added security in your new home with our Home is Connected features. Using one central hub that talks to all the devices in your home, you can control the lights, thermostat and locks, all from your cellular device. Relax outside on a covered patio (per plan) located off the family room and enjoy full yard landscaping and full yard irrigation.
$265,000
2413 John Charles Bulverde, TX 78163
- Type:
- Land
- Sq.Ft.:
- n/a
- Status:
- Active
- Beds:
- n/a
- Lot size:
- 4.19 Acres
- Baths:
- MLS#:
- 1785387
- Subdivision:
- BULVERDE ESTATES
ADDITIONAL INFORMATION
Embrace the opportunity to own over 4 acres of stunning land in Bulverde, perfect for building your dream home. This private and secluded property offers ample space to create your ideal oasis, surrounded by the natural brush that preserves the authentic Hill Country ambiance. Just 2 miles from downtown Bulverde, 13 miles to Canyon Lake, and 25 miles to downtown San Antonio, you'll enjoy both tranquility and convenience. The area is known for its luxury homes and breathtaking Hill Country views, making it a prime location for your future residence. Seize this chance to craft your custom haven in one of Texas's most desirable areas.
$1,299,000
719 Post Oak Ridge Way Bulverde, TX 78163
- Type:
- Single Family
- Sq.Ft.:
- 3,528
- Status:
- Active
- Beds:
- 4
- Lot size:
- 1.01 Acres
- Year built:
- 2022
- Baths:
- 4.00
- MLS#:
- 1785839
- Subdivision:
- BELLE OAKS RANCH
ADDITIONAL INFORMATION
Imagine stepping into a home where every detail is crafted with luxury and comfort in mind... a floor plan that seamlessly blends expert hosting with everyday living. From the moment you enter you're greeted with an exceptional example of modern living, featuring generously proportioned bedrooms, a spa-like master retreat, private dedicated office, and a large flex space that is ready to be transformed into a game room or an additional living area, catering to your family's needs. In the heart of the home lies a gourmet kitchen with ample counter space and double-stacked custom cabinetry, equipped with top-of-the-line appliances - it's a place where cooking becomes a pleasure. The oversized pantry, complete with space for an extra fridge ensures that storing groceries and supplies is a breeze, keeping everything organized and within reach. Additionally, there is an organization area/pocket office that shares space in the oversized laundry room, ready for your to-do lists! Custom built-ins in the main living area ensure both style and functionality, seamlessly integrating storage solutions into the elegant design. Natural light floods the interior of this gorgeous property, creating a bright and inviting atmosphere throughout the day. One of the highlights of this home is the expansive outdoor patio, designed for relaxation and gatherings. A gas fireplace sets a cozy ambiance, while custom sliding doors seamlessly blend the indoor and outdoor living spaces. The understated elegance of this home pairs beautifully with its landscape, featuring a meticulously manicured and professionally designed front yard and a natural, tranquil setting in the rear. The live oak trees on this lot are plentiful, providing a canopy of shade and privacy. This home isn't just about luxury-it's about living comfortably and enjoying every moment... it's a place designed for easy living and making memories.
$1,445,000
34714 Shelly Bridge Bulverde, TX 78163
- Type:
- Single Family
- Sq.Ft.:
- 4,160
- Status:
- Active
- Beds:
- 4
- Lot size:
- 1.28 Acres
- Baths:
- 4.00
- MLS#:
- 1785132
- Subdivision:
- BELLE OAKS RANCH
ADDITIONAL INFORMATION
Come home to the exclusive gated community of Belle Oaks in Bulverde. The one story four bedroom Summit Design home boasts an expansive open concept design and centralized back patio with access through the living, dining, family and primary bedroom. Spanning 4160 square feet sitting on 1.28 acres and offering 4 bedrooms, 3.5 bath, and 3 car garage. Centering the home is a modern kitchen complete with large walk-in pantry and open views to the living room, dining area and family room. Tucked next to the three car garage you'll find the laundry, powder bath, and guest bedroom with ensuite, providing the ideal private space for guests. Just down the hall are two additional bedrooms with a shared bath, a designated home office and secluded primary bedroom with 5-piece bath and two walk-in closets.
- Type:
- Single Family
- Sq.Ft.:
- 2,323
- Status:
- Active
- Beds:
- 4
- Lot size:
- 0.12 Acres
- Year built:
- 2024
- Baths:
- 3.00
- MLS#:
- 1784430
- Subdivision:
- COPPER CANYON
ADDITIONAL INFORMATION
The Walsh is a two-story, 2323 square foot, 4-bedroom, 2.5 bathroom. A spacious covered front porch opens into a beautiful formal dining room. Follow the entry hallway into a stunning open kitchen featuring stainless steel appliances, granite countertops, stylish white subway tile backsplash, spacious corner pantry, tons of cabinet space and a large eat-in breakfast bar. The kitchen opens to a spacious living room, complete with a stunning vaulted ceiling. The living room extends to a lengthy covered patio (per plan), perfect for outdoor dining or just simply keeping an eye on the kids while they play outside. The private main bedroom suite is located downstairs off the family room and offers dual vanities, separate tub and shower, ceramic tile flooring, water closet and unique, storage-friendly, walk-in closet with shelving. A half bathroom is located off the family room and an oversized utility room is located off the kitchen by the stairs. The second floor includes a spacious game room or office area, a second full bath, and three large secondary bedrooms with walk-in closets. You'll enjoy added security in your new home with our Home is Connected features. Using one central hub that talks to all the devices in your home, you can control the lights, thermostat and locks, all from your cellular device. Additional features include 9-foot ceilings, 2-inch faux wood blinds throughout the home, luxury vinyl plank flooring in entryway, family room, kitchen, and dining room, ceramic tile at all bathrooms and utility room, pre-plumb for water softener loop, and full yard landscaping and irrigation.
- Type:
- Single Family
- Sq.Ft.:
- 2,323
- Status:
- Active
- Beds:
- 4
- Lot size:
- 0.12 Acres
- Year built:
- 2024
- Baths:
- 3.00
- MLS#:
- 1784429
- Subdivision:
- COPPER CANYON
ADDITIONAL INFORMATION
The Walsh is a two-story, 2323 square foot, 4-bedroom, 2.5 bathroom. A spacious covered front porch opens into a beautiful formal dining room. Follow the entry hallway into a stunning open kitchen featuring stainless steel appliances, granite countertops, stylish white subway tile backsplash, spacious corner pantry, tons of cabinet space and a large eat-in breakfast bar. The kitchen opens to a spacious living room, complete with a stunning vaulted ceiling. The living room extends to a lengthy covered patio (per plan), perfect for outdoor dining or just simply keeping an eye on the kids while they play outside. The private main bedroom suite is located downstairs off the family room and offers dual vanities, separate tub and shower, ceramic tile flooring, water closet and unique, storage-friendly, walk-in closet with shelving. A half bathroom is located off the family room and an oversized utility room is located off the kitchen by the stairs. The second floor includes a spacious game room or office area, a second full bath, and three large secondary bedrooms with walk-in closets. You'll enjoy added security in your new home with our Home is Connected features. Using one central hub that talks to all the devices in your home, you can control the lights, thermostat and locks, all from your cellular device. Additional features include 9-foot ceilings, 2-inch faux wood blinds throughout the home, luxury vinyl plank flooring in entryway, family room, kitchen, and dining room, ceramic tile at all bathrooms and utility room, pre-plumb for water softener loop, and full yard landscaping and irrigation.
- Type:
- Single Family
- Sq.Ft.:
- 2,323
- Status:
- Active
- Beds:
- 4
- Lot size:
- 0.12 Acres
- Year built:
- 2024
- Baths:
- 3.00
- MLS#:
- 1784427
- Subdivision:
- COPPER CANYON
ADDITIONAL INFORMATION
The Walsh is a two-story, 2323 square foot, 4-bedroom, 2.5 bathroom. A spacious covered front porch opens into a beautiful formal dining room. Follow the entry hallway into a stunning open kitchen featuring stainless steel appliances, granite countertops, stylish white subway tile backsplash, spacious corner pantry, tons of cabinet space and a large eat-in breakfast bar. The kitchen opens to a spacious living room, complete with a stunning vaulted ceiling. The living room extends to a lengthy covered patio (per plan), perfect for outdoor dining or just simply keeping an eye on the kids while they play outside. The private main bedroom suite is located downstairs off the family room and offers dual vanities, separate tub and shower, ceramic tile flooring, water closet and unique, storage-friendly, walk-in closet with shelving. A half bathroom is located off the family room and an oversized utility room is located off the kitchen by the stairs. The second floor includes a spacious game room or office area, a second full bath, and three large secondary bedrooms with walk-in closets. You'll enjoy added security in your new home with our Home is Connected features. Using one central hub that talks to all the devices in your home, you can control the lights, thermostat and locks, all from your cellular device. Additional features include 9-foot ceilings, 2-inch faux wood blinds throughout the home, luxury vinyl plank flooring in entryway, family room, kitchen, and dining room, ceramic tile at all bathrooms and utility room, pre-plumb for water softener loop, and full yard landscaping and irrigation.
$225,000
775 Green Gate Bulverde, TX 78163
- Type:
- Land
- Sq.Ft.:
- n/a
- Status:
- Active
- Beds:
- n/a
- Lot size:
- 1.07 Acres
- Baths:
- MLS#:
- 1784757
- Subdivision:
- BELLE OAKS RANCH
ADDITIONAL INFORMATION
Everyone wants to own a piece of Texas! Here is your chance! Indulge yourself under the idyllic sunsets of South Texas with this incredibly beautiful lot with stunning trees located on a cul-de-sac secluded section of sought after luxury community of Belle Oaks Ranch. Ideal build spot is ready for your new custom home with a cleared lot ready for your build to start quickly. List of approved builders included in associated documents. Quick trip down Blanco Rd leads you to shopping and entertainment. Buy why leave the neighborhood when you have a community center including swimming pool, playground, walking trails, basketball, pickleball and tennis courts, covered pavilion, playground and gated entrance. Award winning Comal ISD schools round out the exceptional included features for this wonderful lot. Make this one your forever spot today!
- Type:
- Land
- Sq.Ft.:
- n/a
- Status:
- Active
- Beds:
- n/a
- Lot size:
- 1.12 Acres
- Baths:
- MLS#:
- 1784039
- Subdivision:
- BELLE OAKS RANCH
ADDITIONAL INFORMATION
Build your dream Hill Country home atop of this beautiful 1.12 acre lot nestled within the Belle Oaks community. 633 Travis Forest Drive is situated on a cul-de-sac, and offers beautiful views of the surrounding Texas landscape. Belle Oaks offers you fantastic amenities including but not limited to a swimming pool, walking and jogging trails, a playground, basketball, tennis, and pickleball courts. With this fantastic location, you are easily accessible to San Antonio, Bulverde, and Boerne.
- Type:
- Land
- Sq.Ft.:
- n/a
- Status:
- Active
- Beds:
- n/a
- Lot size:
- 1.33 Acres
- Baths:
- MLS#:
- 1783838
- Subdivision:
- OAK VILLAGE NORTH
ADDITIONAL INFORMATION
Come see this breathtaking Hill Country residential lot at Oak Village! Build your custom dream home on this large 1.3 acre lot with lots of mature trees near Bulverde. You will be just north of San Antonio and will be truly living the country life. Comal ISD has excellent schools and Bulverde has plenty of ample shopping, dining, and entertainment. Oh and the lot next to it (7050 Circle Oak Dr) is also for sale! You can have 2 residential lots right next to each other or they can be combined as one. Schedule a showing today!
$259,750
31559 MEANDER Bulverde, TX 78163
- Type:
- Single Family
- Sq.Ft.:
- 1,226
- Status:
- Active
- Beds:
- 3
- Lot size:
- 0.13 Acres
- Year built:
- 2020
- Baths:
- 2.00
- MLS#:
- 1783681
- Subdivision:
- HIDDEN TRAILS
ADDITIONAL INFORMATION
The best of both worlds! Hill country living with all of the amenities just minutes away. Don't wait for new construction and all the mess. This one is ready for immediate move in! Bright open floorplan on this one story and one of a kind view you wont find on other properties. Carpet in bedrooms only. Solid flooring otherwise throughout. Modern kitchen with stainless appliances , custom cabinets, and granite counter tops. Kitchen, breakfast, and family rooms all open together and share view out of the back. Enjoy relaxing on covered front porch. Superior location in planned community with many amenities in it for residents only. State of the art Amenity Center with Infinity edge & beach entry play pools and a separate Jr. Olympic style pool. Gym with 24/7 resident access. Two wonderful playgrounds that even has a zip-line and a Catch and release fishing pond ! Many hike, bike, and walking/jogging trails. Quiet country living just a few short minutes from major shopping, schools, and entertainment. Put this on your must see list. You wont be disappointed!
- Type:
- Single Family
- Sq.Ft.:
- 3,089
- Status:
- Active
- Beds:
- 4
- Lot size:
- 0.15 Acres
- Year built:
- 2019
- Baths:
- 4.00
- MLS#:
- 1783621
- Subdivision:
- PARK VILLAGE
ADDITIONAL INFORMATION
Beautiful 4 bed, 3.5 bath the offers an incredible study, game room and back porch. Large open living room allows for family time and the upstairs living area is a retreat for gaming or movies. High ceilings and beautiful wood look flooring set the stage for all that will happen in this spacious home. The gourmet kitchen with stunning granite countertops, white cabinets, gas stove and stainless steel appliances give you all you need to cook some wonderful meals. The oversized master bedroom and generous other bedrooms give you the space you need to enjoy family but also allow for personal time. The bathrooms are well appointed and the huge master bath and closet are almost a wing of it's own. The neighborhood amenities include a pool and playground and the proximity to San Antonio with space in the country are the icing on the cake of this wonderful home.
$1,589,000
1114 Savanna Bulverde, TX
- Type:
- Single Family
- Sq.Ft.:
- 3,859
- Status:
- Active
- Beds:
- 3
- Lot size:
- 5.11 Acres
- Year built:
- 2019
- Baths:
- 3.00
- MLS#:
- 1781549
- Subdivision:
- MONTEOLA
ADDITIONAL INFORMATION
This timeless home with modern elegance is nestled in a desirable, small, gated community in the Texas Hill Country. The expansive 5-acre cul-de-sac property offers seclusion and privacy adorned with lush trees and a sparkling inground pool and trickling waterfall. This is a great property for horses. Also, perfect for building an RV barn or additional guest suite. The striking stucco and brick exterior is complemented by a sleek metal roof, setting the tone for the luxurious features within. Step inside to an open floor plan where the living room boasts a dramatic slanted ceiling that soars to two stories, enhanced by two levels of transom windows and a wall of glass doors that stack open to offer breathtaking views beckon the outdoors in. Perfect for entertaining from the inside to the outside! The centerpiece of this space is a magnificent two-story brick fireplace, with polished concrete flooring that flows seamlessly throughout the main living areas. Adjacent to the entry, the formal dining room is sure to impress with a tray ceiling, an elegant chandelier, and captivating views of both the front yard and the serene pool area. The gourmet island kitchen is a chef's dream, featuring quartz countertops, a stylish tile backsplash, a separate breakfast bar with storage cabinets and a brick accent, pendant and recessed lighting, a farmhouse sink, a gas cooktop, and premium stainless-steel appliances including Viking double ovens. A huge walk-in pantry is conveniently located in a hallway adjacent to the kitchen, which also leads to the spacious laundry room and a half bath. Off the entryway, the home office, accessed through a charming barn door, offers plantation shutters, transom windows, and an LED ceiling fan, providing a perfect workspace. The split primary bedroom, located off the living room, features tile "wood" flooring, direct access to the pool, and serene views. This retreat includes a cozy fireplace and a luxurious ensuite bathroom with a vast walk-in marble shower, a separate soaking tub, double vanities, a makeup vanity with quartz countertops, and a spacious walk-in closet with shelves and a center island for additional storage. Directly off the breakfast area, you'll find two secondary bedrooms with an L-shaped Jack and Jill ensuite bathroom featuring granite countertops and a walk-in shower. Custom lighting and features throughout the home add to its splendor. The three-car side entry garage that is oversized will allow for vehicles and storage. This home offers unparalleled quiet and stunning dark night skies, perfect for stargazing. Experience the perfect blend of modern luxury and serene living in this exceptional property.
$137,000
TBD DEERFIELD TERRACE Bulverde, TX
- Type:
- Land
- Sq.Ft.:
- n/a
- Status:
- Active
- Beds:
- n/a
- Lot size:
- 0.91 Acres
- Baths:
- MLS#:
- 1783366
- Subdivision:
- BULVERDE HILLS
ADDITIONAL INFORMATION
Discover the perfect opportunity to build your dream home in the picturesque country hills of Bulverde! Two adjacent leveled lots being sold together, totaling [1.80 acres- individually priced). Septic System required; Water & Electric services are available. Located in the heart of Bulverde's rolling hills, these lots offer a tranquil retreat from the hustle and bustle of city life. NO HOA fees to worry about [*Building restrictions apply] you can focus on creating your perfect country oasis. Don't miss this rare chance to own a piece of Texas hill country paradise! *All information provided is deemed reliable but not guaranteed. Please verify taxes and schools. *Premier Realty Group DOES NOT represent Builder.
- Type:
- Land
- Sq.Ft.:
- n/a
- Status:
- Active
- Beds:
- n/a
- Lot size:
- 0.91 Acres
- Baths:
- MLS#:
- 1783355
- Subdivision:
- BULVERDE HILLS
ADDITIONAL INFORMATION
Discover the perfect opportunity to build your dream home in the picturesque country hills of Bulverde! Two adjacent leveled lots being sold together, totaling [1.80 acres-individually priced]. Septic System required; Water & Electric services are available. Located in the heart of Bulverde's rolling hills, these lots offer a tranquil retreat from the hustle and bustle of city life. With NO HOA fees to worry about [*Building Restrictions Apply], you can focus on creating your perfect country oasis. Don't miss this rare chance to own a piece of Texas hill country paradise! *All information provided is deemed reliable but not guaranteed. Please verify taxes and schools if important. *Premier Realty Group DOES NOT represent Builder.
$440,000
5509 Black Walnut Bulverde, TX 78163
- Type:
- Single Family
- Sq.Ft.:
- 2,373
- Status:
- Active
- Beds:
- 4
- Lot size:
- 0.15 Acres
- Year built:
- 2019
- Baths:
- 3.00
- MLS#:
- 1782906
- Subdivision:
- HIDDEN TRAILS
ADDITIONAL INFORMATION
Live luxuriously in the highly desired Hidden Trails Community! Privacy is built in here, with only one neighbor, it's on a corner lot with side fencing, and a beautiful stone wall as the backdrop. The open layout seamlessly connects the family room, expansive kitchen, and dining area. Step outside to the extended covered patio, and a large yard equipped with additional seating area to create your backyard oasis. This home caters to everyone's needs, boasting four bedrooms, three full baths, oversized laundry room, and a versatile bonus room that can be used as a game room, office, or playroom; the possibilities are endless. The owner's suite is tucked away at the back of the house for maximum privacy. Let's talk about the amenities! Community pool, gym, playgrounds, private trails, basketball courts, a fishing pond, and community events. Top-rated schools complete the picture. The location is unbeatable, with easy access to major highways.
$549,750
1708 Durham Park Bulverde, TX 78163
- Type:
- Single Family
- Sq.Ft.:
- 2,632
- Status:
- Active
- Beds:
- 4
- Lot size:
- 0.17 Acres
- Year built:
- 2024
- Baths:
- 3.00
- MLS#:
- 1782874
- Subdivision:
- VENTANA
ADDITIONAL INFORMATION
Ask Builder about FLEX Cash Incentives. This beautifully styled two-story home featuring 4 bedrooms, 3 full baths, and oversized game room upstairs. This home offers the open-concept floorplan that seamlessly integrates the living, dining, and kitchen areas. The heart of this home is the kitchen, featuring Stainless-steel appliances, granite countertops, and an island, perfect for both culinary enthusiasts and entertaining guests. Covered patio in back yard ready for outdoor entertaining. Community Features: Pool and clubhouse. Comal ISD
- Type:
- Single Family
- Sq.Ft.:
- 2,539
- Status:
- Active
- Beds:
- 5
- Lot size:
- 0.11 Acres
- Year built:
- 2024
- Baths:
- 3.00
- MLS#:
- 1782891
- Subdivision:
- COPPER CANYON
ADDITIONAL INFORMATION
The Lombardi is a two-story, 2539 square foot, 5-bedroom, 2.5 bathroom, 2-car garage layout. A deep-set, covered porch opens to a foyer, formal dining room, and powder room. A butler entry connects the dining room and spacious kitchen lined with abundant cabinet and counterspace. Classic white subway tile backsplash is a perfect accent. The large kitchen island faces the family room. The private main bedroom suite is located off the family room and features a separate tub and shower, double vanity sinks, ceramic tile flooring, private water closet and a large walk-in closet. A downstairs utility room is located off the entry foyer and a storage space is located under the stairs. The second floor includes a versatile loft area with plenty of natural light, a full bath, four secondary bedrooms, and spacious closets. Additional features include 9-foot ceilings, 2-inch faux wood blinds throughout the home, luxury vinyl plank flooring in entryway, family room, kitchen, and dining room, ceramic tile at all bathrooms and utility room, pre-plumb for water softener loop, and full yard landscaping and irrigation. You'll enjoy added security in your new home with our Home is Connected features. Using one central hub that talks to all the devices in your home, you can control the lights, thermostat and locks, all from your cellular device.
- Type:
- Land
- Sq.Ft.:
- n/a
- Status:
- Active
- Beds:
- n/a
- Lot size:
- 1.09 Acres
- Baths:
- MLS#:
- 1781044
- Subdivision:
- BELLE OAKS RANCH
ADDITIONAL INFORMATION
Your search is over!! Enjoy one of the Hill Country's fastest growing luxury neighborhoods. An unrivaled opportunity to build your dream home. Bring your own builder to this wonderful lot in Belle Oaks. The 1.09 acre exclusive cul-de-sac lot offers a tranquil part of the neighborhood. Underground utilities, cable, fiber optic high speed internet, natural gas and central water. The neighborhood offers amazing amenities to delight the entire family which include walking trails, pool, playground, basketball and tennis/pickleball. Only 5 minutes from the Guadalupe River, and 20 minutes from Canyon Lake, for water activities, like boating, canoeing, kayaking, tubing, and swimming. No city taxes! Don't miss this incredible opportunity.
$1,345,000
34772 CASITA CREEK Bulverde, TX 78163
- Type:
- Single Family
- Sq.Ft.:
- 3,921
- Status:
- Active
- Beds:
- 4
- Lot size:
- 1.01 Acres
- Year built:
- 2022
- Baths:
- 5.00
- MLS#:
- 1781912
- Subdivision:
- BELLE OAKS RANCH
ADDITIONAL INFORMATION
Immaculate! This like new one-story home is perfectly situated on a corner cul-de-sac lot in the highly sought-after Belle Oaks community. Step inside to discover the warm tones, modern elements, and spacious open floor plan. High ceilings and an abundance of windows enhance the sense of space and light throughout the home. Highlighted by a designer kitchen equipped with state-of-the-art Thermador appliances, exquisite quartzite countertops, dual sinks, gas cooking, and pot filler; it also is adjacent to butler's pantry and walk-in pantry boasting custom-built ins for optimal storage and convenience. The family room is show stopping with its soaring 22-foot ceilings, a stunning stone fireplace, and a wall to wall sliding doors that effortlessly merges the indoor and outdoor living areas. A dedicated game room and separate office space provides ample room for work and play. The primary suite is a private oasis, featuring a spa-like bathroom with a freestanding tub, a walk-in shower with multiple shower heads, and luxurious finishes throughout. Each secondary bedroom offers the ultimate in comfort and privacy, with its en-suite bath. A well-appointed mud area is adjacent to the spacious laundry room, which includes room for an extra refrigerator, ample storage, and a utility sink. Seamless transition from living to outdoor space invites you to enjoy the expansive covered patio, perfect for entertaining, complete with its own stone fireplace, overlooking a spacious yard with ample room for a pool offering endless possibilities for outdoor recreation and relaxation. The vast garage is designed to accommodate all your needs, including high ceilings, oversized doors and space for RV parking. This exceptional property is conveniently located near the top-of-class Belle Oaks amenity center, which features a pool, clubhouse, playground, tennis court, pickleball court, and a basketball court. Experience luxury and tranquility in this stunning Hill Country home, designed for the discerning homeowner who values both elegance and functionality.
$1,200,000
33033 US HIGHWAY 281 Bulverde, TX
- Type:
- Land
- Sq.Ft.:
- n/a
- Status:
- Active
- Beds:
- n/a
- Lot size:
- 5 Acres
- Baths:
- MLS#:
- 1780590
- Subdivision:
- ELM VALLEY
ADDITIONAL INFORMATION
Situated in a bustling high-traffic zone, this expansive 5-acre lot offers a wealth of possibilities. Located directly off US Hwy 281, it enjoys excellent visibility and accessibility. Whether you're an investor eyeing commercial development or a homebuyer dreaming of your own slice of paradise, this property has you covered. With its strategic location along the well-traveled US Hwy 281 corridor, consider establishing a shopping center, office suites, or other commercial enterprises. The existing infrastructure includes electricity, a private well, and a large septic tank, making it easier to kickstart your project. Alternatively, picture your dream home set amidst 5 acres of natural beauty-a residential haven away from the city hustle.
$915,000
15 Inverness Ct Bulverde, TX 78163
- Type:
- Single Family
- Sq.Ft.:
- 3,500
- Status:
- Active
- Beds:
- 4
- Lot size:
- 3.26 Acres
- Year built:
- 1997
- Baths:
- 4.00
- MLS#:
- 7170392
- Subdivision:
- The Highlands
ADDITIONAL INFORMATION
Welcome to your own slice of paradise just minutes outside of vibrant San Antonio! Nestled in a serene countryside setting, this beautiful country home offers the perfect blend of tranquility and convenience. Opportunities like this are rare in this sought-after subdivision, so seize the chance to make this your forever home. Boasting over 3 acres of fully fenced land, privacy and space are luxuries you'll enjoy every day. Step inside and discover a meticulously maintained residence designed for both comfort and entertainment. Whether it's family movie nights in the media room or lazy summer afternoons spent on the expansive covered porch, this home is tailor-made for creating unforgettable memories. Calling all culinary enthusiasts - the chef-inspired kitchen is sure to impress with its modern amenities and ample space for cooking up your favorite recipes. And after a day of outdoor adventures on your sprawling land, unwind and rejuvenate in the luxurious steam shower, a perfect retreat for relaxation. With generously sized rooms and thoughtful design throughout, every corner of this home exudes warmth and charm. Don't miss out on the chance to make this one-of-a-kind property yours - schedule a viewing today before it's gone
- Type:
- Single Family
- Sq.Ft.:
- 2,902
- Status:
- Active
- Beds:
- 4
- Lot size:
- 0.27 Acres
- Year built:
- 2018
- Baths:
- 3.00
- MLS#:
- 1780128
- Subdivision:
- VENTANA
ADDITIONAL INFORMATION
Lender incentives up to $5,000 for qualified buyers through Edge Home Finance. Welcome to your home in the desirable Ventana neighborhood, situated in the heart of Bulverde! LOOK AT THE HUGE BACKYARD!!!This stunning residence offers 4 bedrooms, 3 bathrooms, plus an office and a loft, providing ample space for comfortable living. Situated on a quarter-acre lot on a peaceful cul de sac, this home boasts both privacy and tranquility. Spacious living room with a vaulted ceiling and a tile fireplace, creating a warm and inviting atmosphere. The living room seamlessly flows into the kitchen, which features dark espresso cabinetry, granite countertops, a large center island with a breakfast bar, gas cooking, and built-in appliances, making it perfect for both casual meals and entertaining. Adjacent to the kitchen, you'll find a large formal dining area and a small breakfast nook overlooking the backyard, providing plenty of space for family gatherings and dinner parties. The primary bedroom, located downstairs, boasts a high ceiling and an ensuite bathroom with a double vanity, tile shower, and a luxurious garden tub. An additional secondary bedroom is also located downstairs, while two more secondary bedrooms are situated upstairs, along with a full bathroom and an open loft area, providing flexible living space for a variety of needs. Step outside to the backyard, which faces a greenbelt, offering privacy and the opportunity for wildlife viewing. Plus, enjoy the convenience of a community pool and park within walking distance, providing endless opportunities for outdoor recreation and relaxation. Buyer to verify all measurements.


Listings courtesy of ACTRIS MLS as distributed by MLS GRID, based on information submitted to the MLS GRID as of {{last updated}}.. All data is obtained from various sources and may not have been verified by broker or MLS GRID. Supplied Open House Information is subject to change without notice. All information should be independently reviewed and verified for accuracy. Properties may or may not be listed by the office/agent presenting the information. The Digital Millennium Copyright Act of 1998, 17 U.S.C. § 512 (the “DMCA”) provides recourse for copyright owners who believe that material appearing on the Internet infringes their rights under U.S. copyright law. If you believe in good faith that any content or material made available in connection with our website or services infringes your copyright, you (or your agent) may send us a notice requesting that the content or material be removed, or access to it blocked. Notices must be sent in writing by email to [email protected]. The DMCA requires that your notice of alleged copyright infringement include the following information: (1) description of the copyrighted work that is the subject of claimed infringement; (2) description of the alleged infringing content and information sufficient to permit us to locate the content; (3) contact information for you, including your address, telephone number and email address; (4) a statement by you that you have a good faith belief that the content in the manner complained of is not authorized by the copyright owner, or its agent, or by the operation of any law; (5) a statement by you, signed under penalty of perjury, that the information in the notification is accurate and that you have the authority to enforce the copyrights that are claimed to be infringed; and (6) a physical or electronic signature of the copyright owner or a person authorized to act on the copyright owner’s behalf. Failure to include all of the above information may result in the delay of the processing of your complaint.
Bulverde Real Estate
The median home value in Bulverde, TX is $392,492. This is lower than the county median home value of $443,100. The national median home value is $338,100. The average price of homes sold in Bulverde, TX is $392,492. Approximately 81.71% of Bulverde homes are owned, compared to 9.65% rented, while 8.64% are vacant. Bulverde real estate listings include condos, townhomes, and single family homes for sale. Commercial properties are also available. If you see a property you’re interested in, contact a Bulverde real estate agent to arrange a tour today!
Bulverde, Texas has a population of 5,558. Bulverde is less family-centric than the surrounding county with 28.1% of the households containing married families with children. The county average for households married with children is 32.14%.
The median household income in Bulverde, Texas is $100,419. The median household income for the surrounding county is $85,912 compared to the national median of $69,021. The median age of people living in Bulverde is 50.9 years.
Bulverde Weather
The average high temperature in July is 93 degrees, with an average low temperature in January of 38.1 degrees. The average rainfall is approximately 34.3 inches per year, with 0.2 inches of snow per year.
