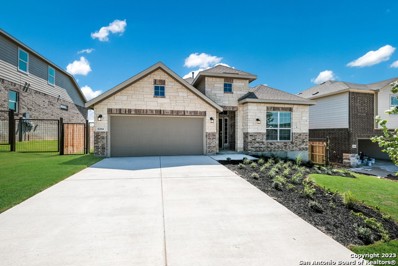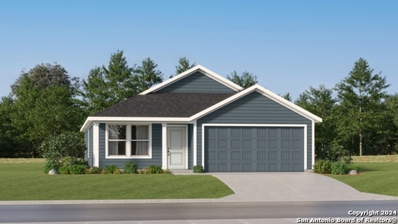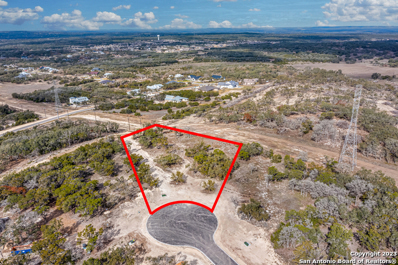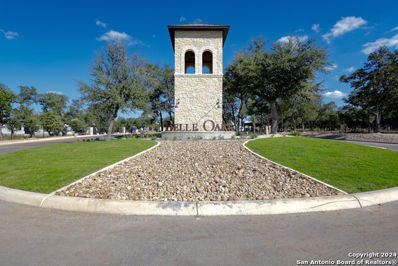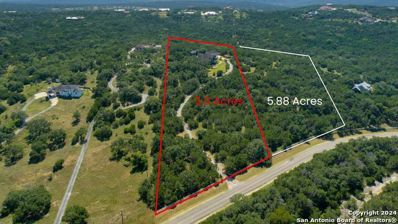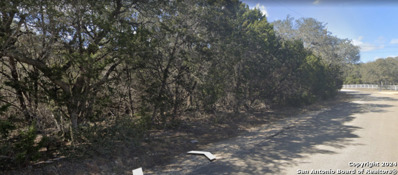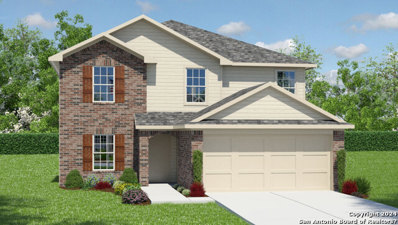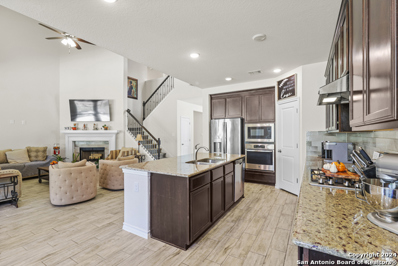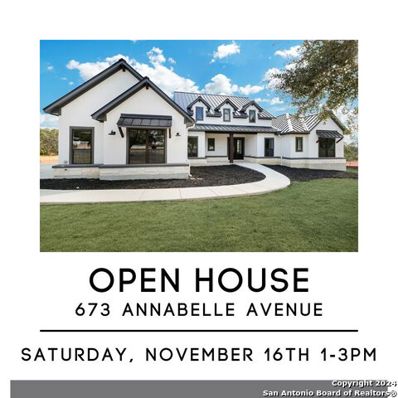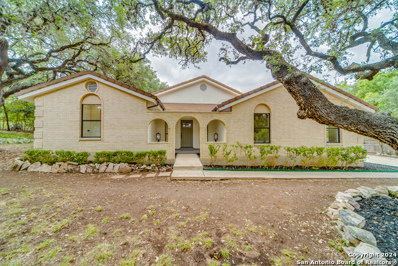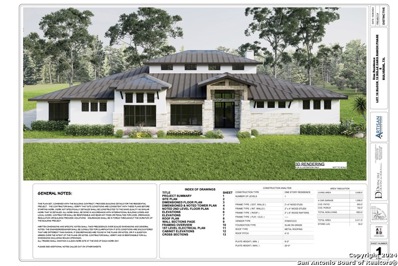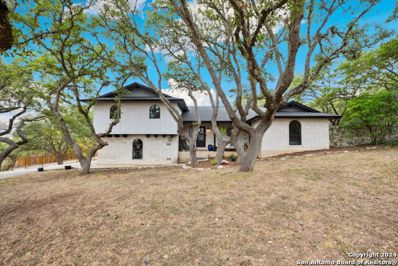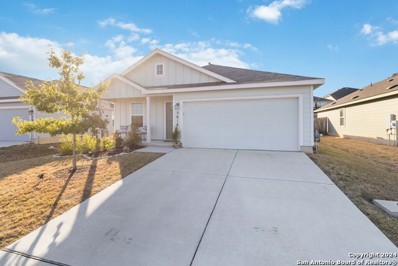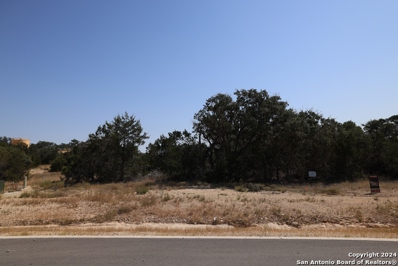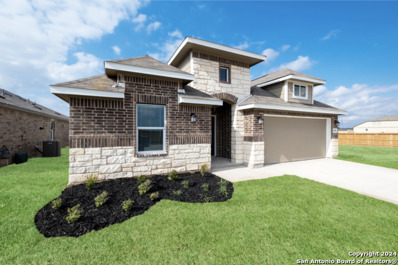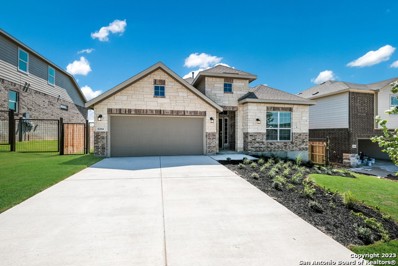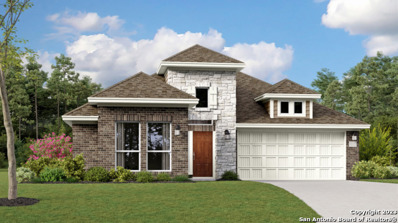Bulverde TX Homes for Rent
- Type:
- Single Family
- Sq.Ft.:
- 2,377
- Status:
- Active
- Beds:
- 4
- Lot size:
- 0.13 Acres
- Year built:
- 2024
- Baths:
- 3.00
- MLS#:
- 1820826
- Subdivision:
- Hidden Trails
ADDITIONAL INFORMATION
The Gilson - This single-story home has a flexible layout with an open concept living area and a versatile bonus room. The shared living area includes the open kitchen, dining area and family room, along with a large, covered patio for outdoor living. The owner's suite is in the back of the home and has a private bathroom and large walk-in closet. Estimated COE Dec 2024. Prices, dimensions and features may vary and are subject to change. Photos are for illustrative purposes only.
- Type:
- Single Family
- Sq.Ft.:
- 1,474
- Status:
- Active
- Beds:
- 3
- Lot size:
- 0.13 Acres
- Year built:
- 2024
- Baths:
- 2.00
- MLS#:
- 1820824
- Subdivision:
- Hidden Trails
ADDITIONAL INFORMATION
The Newlin - This single-level home showcases a spacious open floorplan shared between the kitchen, dining area and family room for easy entertaining. An owner's suite enjoys a private location in a rear corner of the home with an en-suite bathroom and walk-in closet. There are two secondary bedrooms at the front of the home. Estimated COE Dec 2024. Prices and features may vary and are subject to change. Photos are for illustrative purposes only.
$264,000
692 Travis Forest Bulverde, TX
- Type:
- Land
- Sq.Ft.:
- n/a
- Status:
- Active
- Beds:
- n/a
- Lot size:
- 1.53 Acres
- Baths:
- MLS#:
- 1820272
- Subdivision:
- BELLE OAKS RANCH
ADDITIONAL INFORMATION
Nestled within the charming community of Belle Oaks in Bulverde, Texas, this 1.53-acre gem awaits those seeking a perfect blend of nature's beauty and suburban convenience. Tucked away on a peaceful cul-de-sac, this expansive lot promises a haven of tranquility, boasting a panoramic view and a canopy of majestic oak trees. This property not only offers a canvas for your dream home but also provides access to an array of resort-style amenities within the Belle Oaks community. Enjoy leisurely strolls along walking trails, practice your jump shot on the basketball courts, perfect your serve on tennis courts, engage in the fast-growing sport of pickleball, and cool off in the inviting swimming pool. These amenities ensure that every day is an opportunity for both relaxation and recreation.
$200,000
34789 High Gate Bulverde, TX 78163
- Type:
- Land
- Sq.Ft.:
- n/a
- Status:
- Active
- Beds:
- n/a
- Lot size:
- 1.01 Acres
- Baths:
- MLS#:
- 1820220
- Subdivision:
- BELLE OAKS
ADDITIONAL INFORMATION
$1,250,000
LOT 17 & 18 Beck Rd Bulverde, TX
- Type:
- Land
- Sq.Ft.:
- n/a
- Status:
- Active
- Beds:
- n/a
- Lot size:
- 10.88 Acres
- Baths:
- MLS#:
- 1819706
- Subdivision:
- SKYRIDGE
ADDITIONAL INFORMATION
Welcome to your private home and acreage in the heart of the Texas Hill Country! This 10.88 ACRE property offers the perfect blend of tranquility and nature. Surrounded by mature trees and enveloped in natural beauty with deer and other wildlife, these lots offers an unparalleled opportunity to experience the very best of Texas living. Lot 17 (5.88 Acres) & Lot 18 (5 Acres with improvements that include 3964 sq ft home, pavilion, guest suite). Lot 17: Property ID: 386004 Geographic ID: 500820001801 Lot 18: Property ID: 57586 Geographic ID: 500820001800
- Type:
- Land
- Sq.Ft.:
- n/a
- Status:
- Active
- Beds:
- n/a
- Lot size:
- 2.26 Acres
- Baths:
- MLS#:
- 1819683
- Subdivision:
- Dawn View Acres
ADDITIONAL INFORMATION
Bulverde lot surrounded by rolling hills and country life 4 1/2 miles from 281. Dawn View Acres is a quiet community and nearby schools are excellent.
$415,001
29434 Lost Copper Bulverde, TX 78163
- Type:
- Single Family
- Sq.Ft.:
- 2,678
- Status:
- Active
- Beds:
- 5
- Lot size:
- 0.11 Acres
- Year built:
- 2024
- Baths:
- 4.00
- MLS#:
- 1819544
- Subdivision:
- COPPER CANYON
ADDITIONAL INFORMATION
The Landry is one of our larger floor plans. This layout features two-stories, 2678 square feet, 5 bedrooms, and 3.5 bathrooms. The covered front patio opens into a foyer, utility room, and beautiful formal dining room with natural light. The dining room leads into an open concept kitchen with stainless steel appliances, granite countertops, white subway tile backsplash, and angled kitchen island that faces the spacious family room, perfect for entertaining! A covered patio (per plan) is located off the family room. The private main bedroom suite is also located off the family room and features ceramic tile flooring, desirable double vanity sinks, separate garden tub and shower, private water closet, and large walk-in closet with plenty of shelving. A half bath and storage closet are located by the stairs. The second story features a versatile loft filled with natural light, two full bathrooms, four secondary bedrooms with spacious closets and a linen closet. You'll enjoy added security in your new home with our Home is Connected features. Using one central hub that talks to all the devices in your home, you can control the lights, thermostat and locks, all from your cellular device. Additional features include tall 9-foot ceilings, 2-inch faux wood blinds throughout the home, luxury vinyl plank flooring in the entry, family room, kitchen, and dining area, ceramic tile in the bathrooms and utility room, pre-plumb for water softener loop, and full yard landscaping and irrigation.
- Type:
- Single Family
- Sq.Ft.:
- 2,678
- Status:
- Active
- Beds:
- 5
- Lot size:
- 0.11 Acres
- Year built:
- 2024
- Baths:
- 4.00
- MLS#:
- 1819541
- Subdivision:
- COPPER CANYON
ADDITIONAL INFORMATION
The Landry is one of our larger floor plans. This layout features two-stories, 2678 square feet, 5 bedrooms, and 3.5 bathrooms. The covered front patio opens into a foyer, utility room, and beautiful formal dining room with natural light. The dining room leads into an open concept kitchen with stainless steel appliances, granite countertops, white subway tile backsplash, and angled kitchen island that faces the spacious family room, perfect for entertaining! A covered covered patio (per plan) (per plan) is located off the family room. The private main bedroom suite is also located off the family room and features ceramic tile flooring, desirable double vanity sinks, separate garden tub and shower, private water closet, and large walk-in closet with plenty of shelving. A half bath and storage closet are located by the stairs. The second story features a versatile loft filled with natural light, two full bathrooms, four secondary bedrooms with spacious closets and a linen closet. You'll enjoy added security in your new home with our Home is Connected features. Using one central hub that talks to all the devices in your home, you can control the lights, thermostat and locks, all from your cellular device. Additional features include tall 9-foot ceilings, 2-inch faux wood blinds throughout the home, luxury vinyl plank flooring in the entry, family room, kitchen, and dining area, ceramic tile in the bathrooms and utility room, pre-plumb for water softener loop, and full yard landscaping and irrigation.
- Type:
- Single Family
- Sq.Ft.:
- 1,703
- Status:
- Active
- Beds:
- 4
- Lot size:
- 0.12 Acres
- Year built:
- 2024
- Baths:
- 2.00
- MLS#:
- 1819535
- Subdivision:
- COPPER CANYON
ADDITIONAL INFORMATION
The Bryant is a single-story, 1703 square foot, 4-bedroom, 2 bathroom, layout designed to provide you with spacious, open concept living. Welcome guests as they walk through the elongated foyer with decorative nook to the spacious eat-in kitchen. Facing the family room area, the kitchen includes an oversized island, corner pantry with shelving, plenty of cabinet storage, granite countertops, stylish subway tile backsplash, stainless steel appliances, and electric cooking range. The private main bedroom is located at the back of the house and features a relaxing ensuite complete with double vanities, separate tub and walk-in shower, water closet, and spacious walk-in closet. One secondary bedroom is located off the entry and is ideal for an office space. The remaining secondary bedrooms and second full bath are centrally located off the kitchen, and a spacious utility room is conveniently located adjacent to the family room. Additional features include tall 9-foot ceilings, 2-inch faux wood blinds throughout the home, luxury vinyl plank flooring in the entry, family room, kitchen, and dining area, ceramic tile in the bathrooms and utility room, and pre-plumb for water softener loop. You'll enjoy added security in your new home with our Home is Connected features. Using one central hub that talks to all the devices in your home, you can control the lights, thermostat and locks, all from your cellular device. Relax outside on a covered patio (per plan) located off the family room and enjoy full yard landscaping and full yard irrigation.
- Type:
- Single Family
- Sq.Ft.:
- 3,520
- Status:
- Active
- Beds:
- 5
- Lot size:
- 0.21 Acres
- Year built:
- 2018
- Baths:
- 5.00
- MLS#:
- 1820456
- Subdivision:
- JOHNSON RANCH - COMAL
ADDITIONAL INFORMATION
MAKE US AN OFFER! Welcome to your dream home in the gated community of Johnson Ranch in Bulverde, Texas! This exceptional 5-bedroom, 5-bathroom with an additional office offers 3,520 square feet of beautifully designed living space that combines luxury with comfort. Upon entering, you'll be greeted by an open-concept floor plan filled with natural light, high ceilings, and high-end finishes. Gourmet kitchen with premium appliances, expansive counter space, and an island perfect for entertaining. An inviting office offers a private workspace. Nestled in the sought-after Johnson Ranch community, this home offers exclusive access to fantastic amenities, including a 5-acre park with a Junior Olympic swimming pool, walking trails, sports courts, and playgrounds-all set within scenic hill country views. This home truly offers the best of Texas living-schedule your private tour today!
Open House:
Saturday, 11/16 7:00-9:00PM
- Type:
- Single Family
- Sq.Ft.:
- 3,130
- Status:
- Active
- Beds:
- 3
- Lot size:
- 1.06 Acres
- Year built:
- 2024
- Baths:
- 4.00
- MLS#:
- 1818830
- Subdivision:
- Belle Oaks Ranch
ADDITIONAL INFORMATION
OPEN SAT, NOV 16TH, 1-3 PM! You can stop looking because you have found the ONE! New construction by award winning Coventry Homes! The popular Freeport floor plan is the epitome of casual luxury and features a wide open floor plan that is perfect for entertaining a crowd! The gourmet kitchen features a MASSIVE island, TONS of cabinet and counter space, quartz counters, a gas cooktop, stainless appliances, an apron sink and a HUGE walk-in pantry! The spacious family room has a dramatic floor to ceiling rock fireplace and opens to an extended covered patio overlooking the 1.06 acre lot with a landscaping package included!! The primary suite is FABULOUS with a wall of windows and a flex space that could be a sitting room/workout space/secondary office space...whatever you need it to be! The primary bath is luxurious and features two separate vanities, a freestanding tub, an XL walk-in shower with a bench and TWO walk-in closets (one that efficiently connects to the utility room)! The three-car garage with an additional 5-foot storage extension creates the perfect niche for a workshop and the tankless water heater means no running out of hot water! Each secondary bedroom has a private bath and a walk-in closet! There is a private study with double doors located off the family room! There is even a large game room that is the perfect size for billiards or shuffleboard! Located in the prestigious Parade of Homes neighborhood of Belle Oaks Ranch which is less than 10 minutes from major shopping centers and only about 15 minutes outside of San Antonio! You truly have found the ONE!
$724,999
32917 Monica View Bulverde, TX 78163
- Type:
- Single Family
- Sq.Ft.:
- 3,021
- Status:
- Active
- Beds:
- 5
- Lot size:
- 2.55 Acres
- Year built:
- 2005
- Baths:
- 4.00
- MLS#:
- 1818641
- Subdivision:
- Bulverde Estates
ADDITIONAL INFORMATION
Welcome to your dream home nestled in the picturesque Texas Hill Country! This spacious 5 bedroom, 3.5 bathroom residence sits on 2.55 fenced acres surrounded by Texas Live Oaks adding to the natural beauty. Enjoy a seamless flow throughout the living areas, ideal for both family living and entertaining. High ceilings add to that spacious feeling. Large island kitchen with stainless steel appliances and a huge walk-in pantry, perfect for all of your storage needs. The large detached workshop/garage is perfect for hobbies, projects or additional storage - this versatile space is a true plus. Enjoy the back yard from the covered deck/patio - ideal for hosting gatherings or enjoying peaceful moments in nature. An electric gate with intercom at the entrance provides added privacy and security. Experience the tranquility of country living in Bulverde while just a short drive from local amenities, dining and entertainment. You're only minutes from San Antonio, Boerne, New Braunfels and Blanco. The Texas Hill Country lifestyle offers a vibrant community with breathtaking landscapes. Schedule your showing today!
$499,900
5222 Hawk Eye Bulverde, TX 78163
- Type:
- Single Family
- Sq.Ft.:
- 2,246
- Status:
- Active
- Beds:
- 4
- Lot size:
- 0.86 Acres
- Year built:
- 1984
- Baths:
- 3.00
- MLS#:
- 1818647
- Subdivision:
- OAK VILLAGE NORTH
ADDITIONAL INFORMATION
ASK ABOUT SELLER INCENTIVES! Country charm meets modern comfort in the 4 bedroom, 3 bathroom home. This delightful property offers a perfect blend of rustic elegance and expansive living spaces, making it ideal for families and those who love to entertain. Step into a world of elegance with this beautifully appointed home featuring designer selected finishes. Every detail has been thoughtfully curated to create a seamless blend of style and functionality. This expansive oversized lot offers a rare opportunity for those seeking ample space for outdoor enjoyment. This lifestyle is perfect for those who appreciate the simplicity of country living without sacrificing the amenities of urban life.
$699,900
3012 Bristow Park Bulverde, TX 78163
- Type:
- Single Family
- Sq.Ft.:
- 3,685
- Status:
- Active
- Beds:
- 4
- Lot size:
- 0.21 Acres
- Year built:
- 2024
- Baths:
- 4.00
- MLS#:
- 1818633
- Subdivision:
- Ventana
ADDITIONAL INFORMATION
This home has it all! You will feel like royalty when you enter this home. Tons of extras such as a media room on the first floor, oversized gameroom to entertain friends and family, fireplace to cozy up with a nice book on cold evenings, and a dedicated office on the first floor for those that work for home or just want a place that is nice a quiet to escape to. Relax and unwind on you covered patio and enjoy the hill country breezes. Enjoy your gourmet kitchen with build in SS appliances, pull out pots and pans drawers, pull out double trash can at island, 36" gas cooktop and pot filler. This home won't last long. Call to schedule an appointment.
$336,999
5964 American Elm Bulverde, TX 78163
- Type:
- Single Family
- Sq.Ft.:
- 1,904
- Status:
- Active
- Beds:
- 3
- Lot size:
- 0.13 Acres
- Year built:
- 2024
- Baths:
- 2.00
- MLS#:
- 1818620
- Subdivision:
- Hidden Trails
ADDITIONAL INFORMATION
The Siesta - This new home features a modern and low-maintenance design contained to a single level. Off the foyer are two secondary bedrooms and a convenient study, providing a secluded place to focus on important tasks throughout the week. The kitchen, dining room and family room share an open-concept floorplan, with a nearby covered patio ready for outdoor entertainment and leisure. The owner's suite is nestled into a private corner at the back of the home. Prices and features may vary and are subject to change. Photos are for illustrative purposes only.
$1,324,894
931 Maximino Ridge Bulverde, TX 78163
- Type:
- Single Family
- Sq.Ft.:
- 3,458
- Status:
- Active
- Beds:
- 3
- Lot size:
- 1.01 Acres
- Baths:
- 4.00
- MLS#:
- 1818559
- Subdivision:
- Belle Oaks Ranch
ADDITIONAL INFORMATION
Prepare to be captivated by this exceptional "to be built" modern estate, nestled in the exclusive Belle Oaks Ranch community in Bulverde, TX. This stunning custom home offers the perfect blend of contemporary elegance and practical functionality, designed for those who appreciate luxury living. Spanning over 4,500 square feet, this residence boasts 4 spacious bedrooms, 3.5 bathrooms, and a 4-car garage, providing ample space for family and guests. Upon entry, you are greeted by a grand foyer leading into the expansive open-concept living area, perfect for entertaining. The chef-inspired kitchen is equipped with a large center island, high-end stainless-steel appliances, and custom cabinetry, flowing seamlessly into the formal dining area and spacious family room, which features soaring ceilings and a cozy fireplace. The private primary suite is a true retreat, offering a spa-like bathroom with a standalone soaking tub, walk-in shower, and dual vanities. A generously sized walk-in closet provides ample storage space. Additional highlights include a dedicated office space, a flex room for a home gym or media room, and a mudroom with built-in storage for added convenience. Outdoor living is just as impressive, with a covered patio with an outdoor kitchen and fireplace-perfect for year-round enjoyment. Located in the serene and scenic Hill Country, this home offers peace and privacy while still being conveniently close to top-rated schools, shopping, and dining. Don't miss your chance to customize and create the home of your dreams in this highly sought-after community!
$699,000
30817 Wildcat Dr Bulverde, TX 78163
- Type:
- Single Family
- Sq.Ft.:
- 1,935
- Status:
- Active
- Beds:
- 4
- Lot size:
- 1.09 Acres
- Year built:
- 1976
- Baths:
- 4.00
- MLS#:
- 1818440
- Subdivision:
- Bulverde Hills
ADDITIONAL INFORMATION
Welcome to 30817 Wildcat Dr. Located in the quiet town of Bulverde Tx. This beautiful newly remodeled two story home is situated on a well established, manicured 1.092 parcel. This home offers an inground pool, and casita with an attached pool house that measures roughly over 1400 SQFT in total. Every inch of this home has been updated. from cabinets, to flooring, septic, well, and a new roof on both structures. The owner has spared no expense to ensure that this parcel embodies the Texas Hill Country feel. The property also offers a vintage oversized green house. With glass panels that were sourced from the original Bulverde library. This incredible home is truly a must see! Situated just minutes away from Hwy 281N in Comal county. This location offers All of your shopping conveniences and modern amenities with in a 10 commute.
$272,000
5618 TEMPEST CT Bulverde, TX 78163
- Type:
- Single Family
- Sq.Ft.:
- 1,226
- Status:
- Active
- Beds:
- 3
- Lot size:
- 0.15 Acres
- Year built:
- 2020
- Baths:
- 2.00
- MLS#:
- 1818125
- Subdivision:
- HIDDEN TRAILS
ADDITIONAL INFORMATION
Welcome to your new haven in the highly coveted community of Hidden Trails! This delightful 3-bedroom, 2-full-bathroom cottage is the perfect blend of comfort and style, nestled in a neighborhood that truly feels like home. You'll be captivated by the inviting front porch, ideal for sipping your morning coffee or unwinding after a long day. Step inside to discover a thoughtfully designed split floor plan that maximizes space and offers cozy living at its finest. The heart of the home boasts a warm, airy ambiance, perfect for family gatherings or entertaining friends. The open kitchen seamlessly flows into the living area where natural light dances through the windows, creating an inviting atmosphere. Along with a peaceful primary suite are two additional well-appointed bedrooms providing space for family, guests, or a home office. Hidden Trails isn't just a place to live; it's a vibrant community that offers an array of amenities to enrich your lifestyle. Enjoy warm summer days at one of the two sparkling community pools, take a leisurely stroll around the picturesque catch & release pond or enjoy 24/7 gym access. The park, playground and basketball court provide endless opportunities for outdoor fun and connection with neighbors. Located within the sought-after Comal ISD. With its engaging community spirit and beautiful surroundings, Hidden Trails is where memories are made. Don't miss this incredible opportunity to call this enchanting home your own!
- Type:
- Land
- Sq.Ft.:
- n/a
- Status:
- Active
- Beds:
- n/a
- Lot size:
- 1.2 Acres
- Baths:
- MLS#:
- 1818168
- Subdivision:
- Belle Oaks Phase IX
ADDITIONAL INFORMATION
Beautiful corner lot in the coveted Belle Oaks neighborhood. Seller is a 100% custom home builder and would love the opportunity to build a one of a kind custom home for the buyer. Buyer is not required to build with seller.
$1,050,000
917 Annabelle Avenue Bulverde, TX 78163
- Type:
- Single Family
- Sq.Ft.:
- 6,169
- Status:
- Active
- Beds:
- 5
- Lot size:
- 1.01 Acres
- Year built:
- 2022
- Baths:
- 5.00
- MLS#:
- 560713
ADDITIONAL INFORMATION
This impressive home is designed for comfort and functionality, featuring multiple living and dining areas that cater to diverse family needs and entertaining guests. Designer touches abound, highlighted by carefully curated lighting fixtures that enhance the ambiance throughout. The gourmet kitchen is a standout feature, equipped with stainless steel appliances, cabinet lighting, a gas cooktop, and a convenient pot filler-perfect for culinary enthusiasts and daily family meals alike. It includes a dedicated office space for work or study, ensuring privacy and productivity. On the first floor, there are two generously sized bedrooms, providing convenience and flexibility for residents and guests alike. The master suite is a true sanctuary, offering a luxurious retreat with a master bath that epitomizes elegance. Its marble flooring adds a touch of sophistication, complementing the sleek design of the stand-alone tub and spacious walk-in shower. Featuring a three-car garage, it offers ample space for vehicles and storage. The covered back patio presents an inviting space for relaxation and entertainment, with the potential to add a luxurious backyard pool. Situated in a tranquil setting, this home also benefits from being located in an area served by award-winning schools, offering families both a beautiful living environment and excellent educational opportunities.
- Type:
- Single Family
- Sq.Ft.:
- 2,372
- Status:
- Active
- Beds:
- 4
- Lot size:
- 0.13 Acres
- Year built:
- 2024
- Baths:
- 3.00
- MLS#:
- 1818098
- Subdivision:
- Hidden Trails
ADDITIONAL INFORMATION
The Rosso - This new single-story home features a versatile retreat and an open-plan layout among the modern kitchen, welcoming family room and charming nook, which provides direct access to a covered patio for outdoor enjoyment. Four bedrooms including the luxe owner's suite provide personal havens. Estimated COE Dec 2024. Prices and features may vary and are subject to change. Photos are for illustrative purposes only.
- Type:
- Single Family
- Sq.Ft.:
- 2,377
- Status:
- Active
- Beds:
- 4
- Lot size:
- 0.13 Acres
- Year built:
- 2024
- Baths:
- 3.00
- MLS#:
- 1818096
- Subdivision:
- Hidden Trails
ADDITIONAL INFORMATION
The Gilson - This single-story home has a flexible layout with an open concept living area and a versatile bonus room. The shared living area includes the open kitchen, dining area and family room, along with a large, covered patio for outdoor living. The owner's suite is in the back of the home and has a private bathroom and large walk-in closet. Estimated COE Dec 2024. Prices, dimensions and features may vary and are subject to change. Photos are for illustrative purposes only.
- Type:
- Single Family
- Sq.Ft.:
- 2,070
- Status:
- Active
- Beds:
- 3
- Lot size:
- 0.15 Acres
- Year built:
- 2024
- Baths:
- 2.00
- MLS#:
- 1818095
- Subdivision:
- Hidden Trails
ADDITIONAL INFORMATION
This Kettle single-story home provides low-maintenance living with plenty of room to grow. Down the foyer is a cohesive open layout, showcasing a well-equipped kitchen that overlooks the dining room and family room with patio access in an excellent set-up for seamless living and entertaining. On the opposite side of the home are two secondary bedrooms, a versatile retreat for flexible needs and the privately situated owner's suite with a spa-style bathroom. Completing the home is a two-car garage. Estimated COE Dec 2024.
- Type:
- Single Family
- Sq.Ft.:
- 2,070
- Status:
- Active
- Beds:
- 3
- Lot size:
- 0.15 Acres
- Year built:
- 2024
- Baths:
- 2.00
- MLS#:
- 1818094
- Subdivision:
- Hidden Trails
ADDITIONAL INFORMATION
This Kettle single-story home provides low-maintenance living with plenty of room to grow. Down the foyer is a cohesive open layout, showcasing a well-equipped kitchen that overlooks the dining room and family room with patio access in an excellent set-up for seamless living and entertaining. On the opposite side of the home are two secondary bedrooms, a versatile retreat for flexible needs and the privately situated owner's suite with a spa-style bathroom. Completing the home is a two-car garage. Estimated COE Dec 2024
- Type:
- Single Family
- Sq.Ft.:
- 1,910
- Status:
- Active
- Beds:
- 4
- Lot size:
- 0.13 Acres
- Year built:
- 2024
- Baths:
- 3.00
- MLS#:
- 1818093
- Subdivision:
- Hidden Trails
ADDITIONAL INFORMATION
The Huxley - This single-story home has three bedrooms at the front of the home and the owner's suite tucked into a corner in the back, for maximum privacy. The open living area is the centerpiece and includes a family room, dining area and kitchen, with a back patio attached. Estimated COE Dec 2024! Prices and features may vary and are subject to change. Photos are for illustrative purposes only.

 |
| This information is provided by the Central Texas Multiple Listing Service, Inc., and is deemed to be reliable but is not guaranteed. IDX information is provided exclusively for consumers’ personal, non-commercial use, that it may not be used for any purpose other than to identify prospective properties consumers may be interested in purchasing. Copyright 2024 Four Rivers Association of Realtors/Central Texas MLS. All rights reserved. |
Bulverde Real Estate
The median home value in Bulverde, TX is $392,492. This is lower than the county median home value of $443,100. The national median home value is $338,100. The average price of homes sold in Bulverde, TX is $392,492. Approximately 81.71% of Bulverde homes are owned, compared to 9.65% rented, while 8.64% are vacant. Bulverde real estate listings include condos, townhomes, and single family homes for sale. Commercial properties are also available. If you see a property you’re interested in, contact a Bulverde real estate agent to arrange a tour today!
Bulverde, Texas has a population of 5,558. Bulverde is less family-centric than the surrounding county with 28.1% of the households containing married families with children. The county average for households married with children is 32.14%.
The median household income in Bulverde, Texas is $100,419. The median household income for the surrounding county is $85,912 compared to the national median of $69,021. The median age of people living in Bulverde is 50.9 years.
Bulverde Weather
The average high temperature in July is 93 degrees, with an average low temperature in January of 38.1 degrees. The average rainfall is approximately 34.3 inches per year, with 0.2 inches of snow per year.
