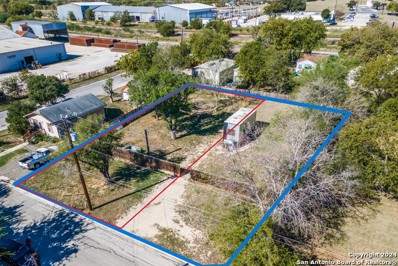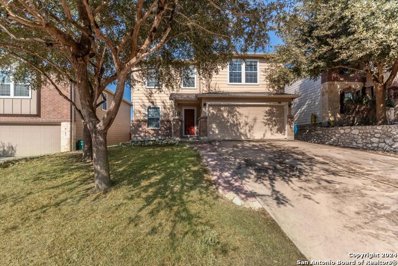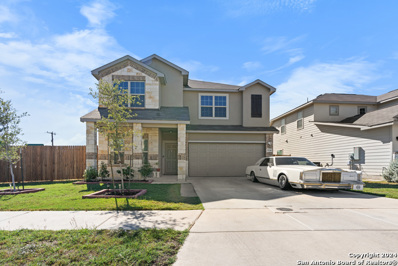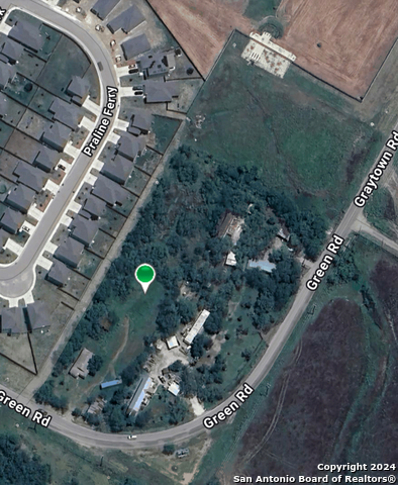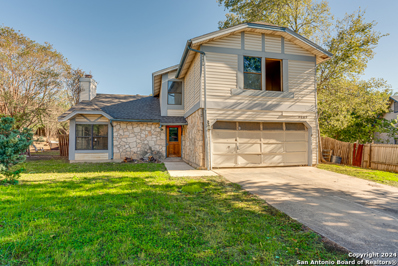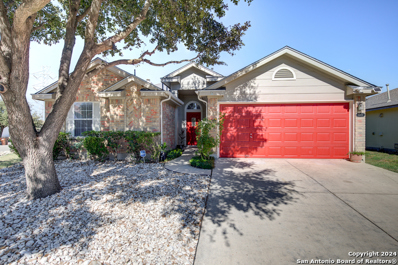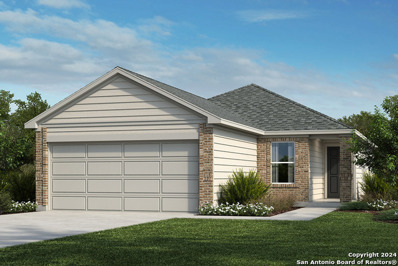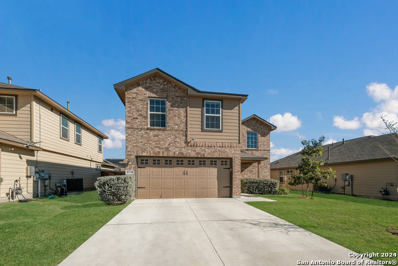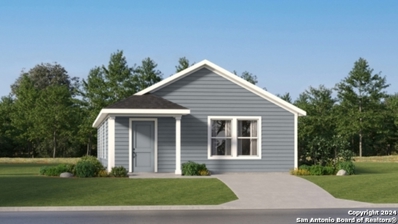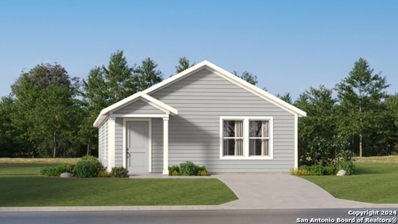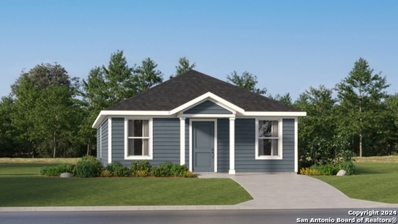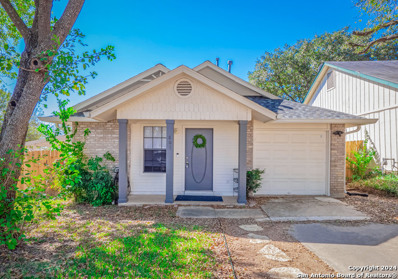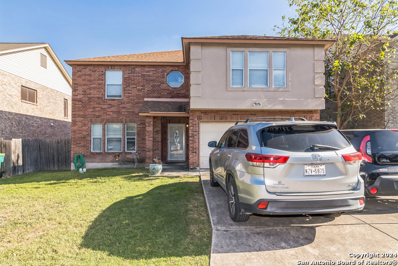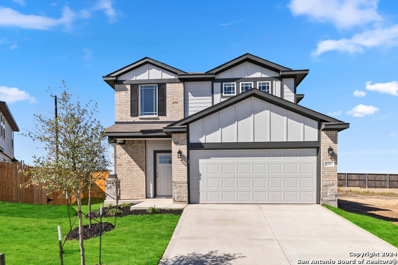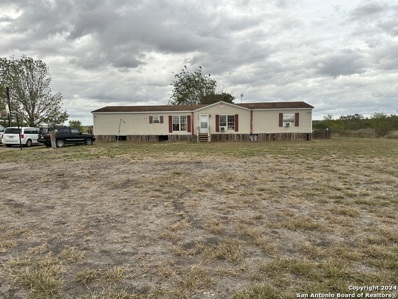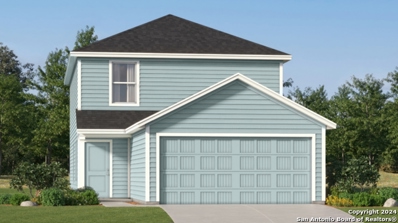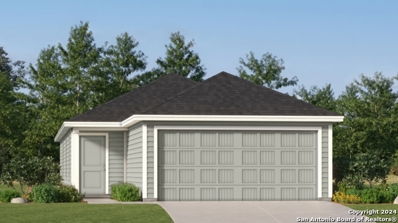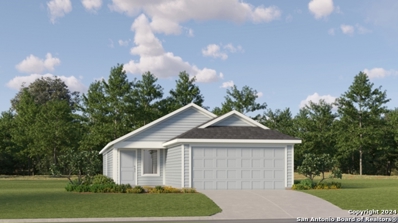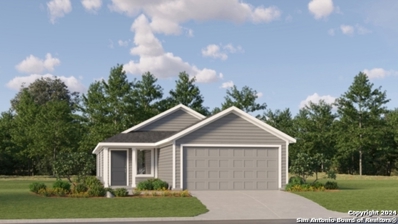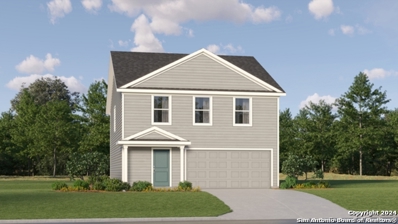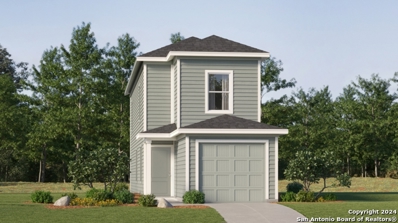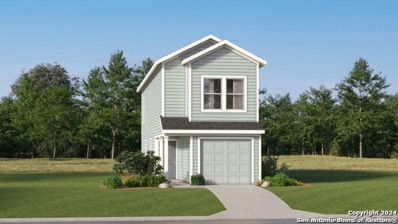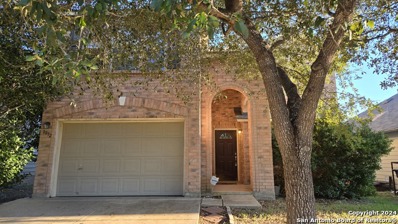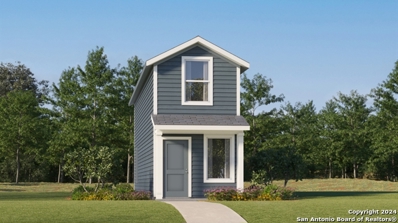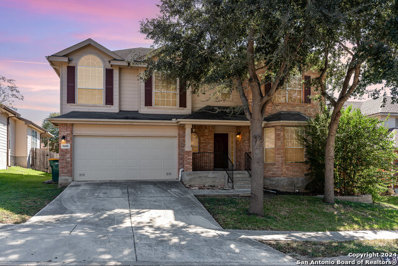Converse TX Homes for Rent
$45,000
221 AVENUE B Converse, TX 78109
- Type:
- Land
- Sq.Ft.:
- n/a
- Status:
- NEW LISTING
- Beds:
- n/a
- Lot size:
- 0.16 Acres
- Baths:
- MLS#:
- 1824785
- Subdivision:
- OUT/CONVERSE
ADDITIONAL INFORMATION
Discover the perfect canvas for your new home on this cleared 0.16-acre homesite, offering 50 feet of frontage and endless possibilities. Currently, combined (.31 acres) with neighboring Lot 24 (MLS#1824786) and fenced together, this lot can be sold separately or as a package for added space and flexibility. With all utilities available and no HOA restrictions, enjoy the freedom to design your ideal property (no manufactured homes allowed). The tiny home does not convey, but it can be purchased. A rare find in Converse--don't miss the opportunity to make it yours!
$274,900
9507 LOOKOVER BAY Converse, TX 78109
- Type:
- Single Family
- Sq.Ft.:
- 2,286
- Status:
- NEW LISTING
- Beds:
- 4
- Lot size:
- 0.12 Acres
- Year built:
- 2011
- Baths:
- 3.00
- MLS#:
- 1824750
- Subdivision:
- HANOVER COVE
ADDITIONAL INFORMATION
Welcome Home! Featuring 4 bedrooms, 2 1/2 baths with a study that offers spacious living and a perfect location. As you step inside, you'll immediately notice the open, airy floor plan designed for both comfort and functionality. A large primary bedroom with ample space for rest and relaxation. Additional bedrooms are generously sized, providing flexibility. The game room offers a fantastic space for relaxing, fun, movie nights, or entertainment! A covered patio is ideal for outdoor dining, relaxing, or entertaining guests. Situated close to major highways, shopping, and dining, this home offers easy access to everything you need. Plus, it's just a short drive from Randolph AFB. Don't miss your chance to see this incredible home! Schedule a tour today and imagine the possibilities. NOTE: Draperies and curtains do not convey with property.
$425,000
9226 COOK CRK Converse, TX 78109
- Type:
- Single Family
- Sq.Ft.:
- 2,976
- Status:
- NEW LISTING
- Beds:
- 5
- Lot size:
- 0.16 Acres
- Year built:
- 2023
- Baths:
- 4.00
- MLS#:
- 1824723
- Subdivision:
- NOTTING HILL
ADDITIONAL INFORMATION
Welcome to this stunning 5-bedroom, 3.5-bathroom home that offers everything you've been searching for and more! Situated on a desirable corner lot, this nearly-new home has been meticulously maintained and is ready for its next owners. The main level boasts a spacious master suite and an additional office space, perfect for working from home and even a second living area or kitchen space-ideal for hosting guests. Upstairs, you'll find four generously sized bedrooms, a versatile loft/gameroom, AND a media room for entertaining. The open-concept design creates a seamless flow throughout the home, with plenty of natural light and modern finishes. The large backyard offers room to relax or entertain, while the long driveway and 2-car garage provide ample parking. An additional shed on the side of the house offers extra storage, adding to this home's incredible functionality. This home is located in a fantastic community with a pool and park for residents to enjoy, making it perfect for families or anyone who loves outdoor activities. Conveniently situated just 1/2 mile north of I-10 on FM 1516, the neighborhood offers easy access to 1604, Loop 410, and I-35. Randolph Air Force Base and Ft. Sam Army Base are just a short commute away making it ideal for any military family. **Seller Financing Opportunity** Dreaming of owning a home but need another year to qualify for a traditional loan? The seller is offering flexible financing options with just $40,000 down (that's less than 10% down payment!), a 7.5 interest rate (whaaat?!), and a 1-year balloon. This is an amazing opportunity to secure your dream home today! Don't miss out!!
$175,000
10925 GREEN RD Converse, TX 78109
- Type:
- Land
- Sq.Ft.:
- n/a
- Status:
- Active
- Beds:
- n/a
- Lot size:
- 1.48 Acres
- Baths:
- MLS#:
- 1824766
- Subdivision:
- GREEN RD/ABBOTT RD WEST
ADDITIONAL INFORMATION
Spacious and level lot with an incredible location, minutes from 1604 and I-10. Just under 1.5 acres with beautiful mature trees. The property has a house and 2 out buildings. The house needs extensive rehab or tear down. Plenty of room for multiple structures to be built. Don't miss out on this unique opportunity.
$199,000
9827 Delta Ridge Converse, TX 78109
- Type:
- Single Family
- Sq.Ft.:
- 2,584
- Status:
- Active
- Beds:
- 5
- Lot size:
- 0.35 Acres
- Year built:
- 1984
- Baths:
- 3.00
- MLS#:
- 1824623
- Subdivision:
- MILLERS POINT
ADDITIONAL INFORMATION
*Offer Deadline Saturday November 30th at 5PM* Calling all Investors! Located on a quiet cul-de-sac, this spacious home is bursting with potential. With two generous living areas, including one with a striking fireplace and soaring ceilings, and an open floor plan, this property is ready for a transformation. Its versatile layout offers endless options to maximize value, whether for resale or as a rental. Don't miss out on the chance to add this high-potential property to your portfolio. Act now-schedule your showing today!
$279,990
8403 SNAKEWEED DR Converse, TX 78109
- Type:
- Single Family
- Sq.Ft.:
- 1,933
- Status:
- Active
- Beds:
- 4
- Lot size:
- 0.21 Acres
- Year built:
- 2007
- Baths:
- 2.00
- MLS#:
- 1824572
- Subdivision:
- ESCONDIDO CREEK
ADDITIONAL INFORMATION
Welcome to this beautiful 4-bedroom, 2-bathroom home located on the east side of San Antonio. As you step inside, a welcoming hallway leads to the dining room, which is thoughtfully separated from the living room by a half wall. This layout creates distinct spaces while maintaining an open and connected feel. The living room is spacious, filled with natural light, and features a cozy fireplace, adding warmth and charm to the space. The kitchen, seamlessly connected to the living room, offers ample cabinet and countertop space along with built-in appliances, making it ideal for meal preparation and entertaining. On the other side of the house, you'll find the generously sized bedrooms, including the expansive master suite. The master bedroom offers plenty of room for relaxation and includes a versatile connecting room that can be used as an office, nursery, or reading nook. The ensuite bathroom features a double vanity and a large shower, combining style with functionality. Step outside to a backyard designed for both relaxation and entertaining. A covered patio provides a shaded retreat, while the garden area adds a serene, natural touch. Whether you're enjoying quiet moments or hosting friends and family, the backyard offers a welcoming space for all occasions. Blending comfortable interiors with functional outdoor areas, this home is perfectly suited for modern living.
- Type:
- Single Family
- Sq.Ft.:
- 1,416
- Status:
- Active
- Beds:
- 4
- Lot size:
- 0.11 Acres
- Year built:
- 2024
- Baths:
- 2.00
- MLS#:
- 1824576
- Subdivision:
- SKYVIEW
ADDITIONAL INFORMATION
Welcome to this inviting home featuring 9ft. first floor ceilings that create a bright and spacious feel. The kitchen is a centerpiece of style, offering Woodmont Dakota Shaker style 42in. upper cabinets, a stunning Emser tile backsplash, and sleek Silestone countertops in Blanco Maple. The extended breakfast bar adds both functionality and a perfect spot for casual dining or entertaining. In the primary bath, enjoy the luxury of a 42in. garden tub/shower with an Emser tile surround. Beautiful Emser ceramic tile flooring runs throughout the home, while a wireless security system and automatic sprinkler system offer convenience and peace of mind
$290,000
6314 Kendall Cove Converse, TX 78109
- Type:
- Single Family
- Sq.Ft.:
- 2,240
- Status:
- Active
- Beds:
- 3
- Lot size:
- 0.16 Acres
- Year built:
- 2020
- Baths:
- 3.00
- MLS#:
- 1824359
- Subdivision:
- Kendall Brook Unit 1B
ADDITIONAL INFORMATION
This charming 3-bedroom, 2.5-bathroom home is ideally located near Randolph Air Force Base and Fort Sam Houston, offering convenience and comfort. All bedrooms are upstairs, including a spacious primary bedroom. The main level features a generous living area, perfect for relaxing or entertaining, and a spacious kitchen with ample counter space and storage, making it perfect for preparing meals and hosting guests. Upstairs, you'll find a versatile loft area that can be used as a home office, playroom, or game room. The two-car garage offers plenty of storage, and the backyard is a great size for outdoor entertaining or simply enjoying some downtime. The home is also part of a vibrant community with fantastic amenities, including a pool, playground, and sports court, providing plenty of options for recreation and relaxation. With easy access to shopping, dining, and key military installations, this home truly offers a balanced lifestyle. Don't miss out-schedule a showing today!
$190,499
2434 Prickly Rose Converse, TX 78109
- Type:
- Single Family
- Sq.Ft.:
- 1,380
- Status:
- Active
- Beds:
- 3
- Lot size:
- 0.11 Acres
- Year built:
- 2024
- Baths:
- 2.00
- MLS#:
- 1824242
- Subdivision:
- Rose Valley
ADDITIONAL INFORMATION
The Avas - This single-level home showcases a spacious open floorplan shared between the kitchen, dining area and family room for easy entertaining. An owner's suite enjoys a private location in a rear corner of the home, complemented by an en-suite bathroom and walk-in closet. There are two secondary bedrooms at the front of the home. Prices and features may vary and are subject to change. Photos are for illustrative purposes only. COE Jan 2025
$176,499
11657 Dog Rose Converse, TX 78109
- Type:
- Single Family
- Sq.Ft.:
- 1,200
- Status:
- Active
- Beds:
- 3
- Lot size:
- 0.11 Acres
- Year built:
- 2024
- Baths:
- 2.00
- MLS#:
- 1824241
- Subdivision:
- Rose Valley
ADDITIONAL INFORMATION
The Chappell - This single-level home opens into a shared living space between the kitchen, dining area and family room for easy entertaining. An owner's suite enjoys a private location in a rear corner of the home, complemented by an en-suite bathroom and walk-in closet. There are two secondary bedrooms at the front of the home. Prices and features may vary and are subject to change. Photos are for illustrative purposes only. COE Dec 2024
$193,499
11649 Dog Rose Converse, TX 78109
- Type:
- Single Family
- Sq.Ft.:
- 1,500
- Status:
- Active
- Beds:
- 4
- Lot size:
- 0.11 Acres
- Year built:
- 2024
- Baths:
- 2.00
- MLS#:
- 1824240
- Subdivision:
- Rose Valley
ADDITIONAL INFORMATION
The Timms - This convenient single-story plan opens to three secondary bedrooms framing the entryway. Down the hall, an open peninsula-style kitchen overlooks an inviting dining area and a spacious family room, ideal for seamless modern living. The owner's suite is ideally situated in the back corner to provide a serene retreat, featuring a bedroom, attached bathroom and a walk-in closet. Estimated COE Dec 2024. Prices and features may vary and are subject to change. Photos are for illustrative purpose
$210,000
801 Meadow Dale Converse, TX 78109
- Type:
- Single Family
- Sq.Ft.:
- 848
- Status:
- Active
- Beds:
- 2
- Lot size:
- 0.16 Acres
- Year built:
- 1986
- Baths:
- 1.00
- MLS#:
- 1824169
- Subdivision:
- MEADOW RIDGE
ADDITIONAL INFORMATION
This charming 2-bedroom, 1-bath home offers 850 square feet of well-maintained living space and is located on a corner lot. Recent improvements include new hardwood flooring in the main living areas, new carpet in the bedrooms, and fresh paint throughout, giving the home a clean, updated feel. The home also boasts several functional upgrades, including a LeafFilter system to protect the gutters, a new electrical system, and updated outside plumbing. New light fixtures have been installed to brighten up the space and enhance the overall aesthetic. Conveniently located, this property is just a short distance from Converse North Park, with basketball courts and walking trails. It's also close to Randolph AFB, making it an excellent option for those who work at the base or enjoy the proximity to military and community services.
$255,000
7410 HARTCREST PL Converse, TX 78109
- Type:
- Single Family
- Sq.Ft.:
- 2,855
- Status:
- Active
- Beds:
- 3
- Lot size:
- 0.14 Acres
- Year built:
- 2002
- Baths:
- 2.00
- MLS#:
- 1824162
- Subdivision:
- NORTHAMPTON
ADDITIONAL INFORMATION
- Type:
- Single Family
- Sq.Ft.:
- 2,244
- Status:
- Active
- Beds:
- 5
- Lot size:
- 0.14 Acres
- Year built:
- 2024
- Baths:
- 4.00
- MLS#:
- 1824106
- Subdivision:
- Katzer Ranch
ADDITIONAL INFORMATION
The Greeley floor plan offers a spacious 2,244 sq. ft. of living space designed for comfort and style. This versatile plan features five bedrooms, including a generously sized owners suite, and three and a half bathrooms, ensuring ample space for families of any size. The heart of the home is the open-concept family room and kitchen, perfect for entertaining and everyday living, with optional enhancements like expanded covered patios to extend your living space outdoors. A game room adds a flexible space fo
- Type:
- Single Family
- Sq.Ft.:
- 2,128
- Status:
- Active
- Beds:
- 4
- Lot size:
- 0.89 Acres
- Year built:
- 2000
- Baths:
- 2.00
- MLS#:
- 1824074
- Subdivision:
- FARMVIEW MEADOWS
ADDITIONAL INFORMATION
Handyman Special!! This house is ready for you to make it home! This over 2,000 sqft home is in need of some TLC, but for the buyer with all the DIY knowledge you can't pass it up! Open concept common areas! Large bedrooms! Schedule to see it today!
$254,999
11665 Dog Rose Converse, TX 78109
- Type:
- Single Family
- Sq.Ft.:
- 1,897
- Status:
- Active
- Beds:
- 4
- Lot size:
- 0.11 Acres
- Year built:
- 2024
- Baths:
- 3.00
- MLS#:
- 1824012
- Subdivision:
- Rose Valley
ADDITIONAL INFORMATION
The Mayer - The first floor of this two-story home shares an open layout between the kitchen, dining area and family room for easy entertaining during special gatherings. An owner's suite is just off the shared living space and features an en-suite bathroom and walk-in closet. Upstairs are three secondary bedrooms as well as a versatile bonus room. Prices and features may vary and are subject to change. Photos are for illustrative purposes only. COE Jan 2025.
$224,999
11653 Dog Rose Converse, TX 78109
- Type:
- Single Family
- Sq.Ft.:
- 1,483
- Status:
- Active
- Beds:
- 4
- Lot size:
- 0.11 Acres
- Year built:
- 2024
- Baths:
- 2.00
- MLS#:
- 1824011
- Subdivision:
- Rose Valley
ADDITIONAL INFORMATION
The Hoffman - This single-level home showcases a spacious open floorplan shared between the kitchen, dining area and family room for easy entertaining. An owner's suite enjoys a private location at the front of the home, complemented by an en-suite bathroom and walk-in closet. There are three secondary bedrooms just off the main living areas. Prices and features may vary and are subject to change. Photos are for illustrative purposes only. COE Jan 2025.
$238,999
9211 Kinsel Park Converse, TX 78109
- Type:
- Single Family
- Sq.Ft.:
- 1,402
- Status:
- Active
- Beds:
- 3
- Lot size:
- 0.11 Acres
- Year built:
- 2024
- Baths:
- 2.00
- MLS#:
- 1823971
- Subdivision:
- Knox Ridge
ADDITIONAL INFORMATION
The Kitson - This single-level home showcases a spacious open floorplan shared between the kitchen, dining area and family room for easy entertaining during gatherings. An owner's suite enjoys a private location in a rear corner of the home, complemented by an en-suite bathroom and walk-in closet. There are two secondary bedrooms along the side of the home. Estimated COE Jan 2025. Prices and features may vary and are subject to change. Photos are for illustrative purposes only.
$228,999
9207 Kinsel Park Converse, TX 78109
- Type:
- Single Family
- Sq.Ft.:
- 1,266
- Status:
- Active
- Beds:
- 3
- Lot size:
- 0.11 Acres
- Year built:
- 2024
- Baths:
- 2.00
- MLS#:
- 1823970
- Subdivision:
- Knox Ridge
ADDITIONAL INFORMATION
The Oakridge - This single-level home showcases a spacious open floorplan shared between the kitchen, dining area and family room for easy entertaining during gatherings. An owner's suite enjoys a private location in a rear corner of the home, complemented by an en-suite bathroom and walk-in closet. There are two secondary bedrooms along the side of the home. Estimated COE Jan 2025. Prices and features may vary and are subject to change. Photos are for illustrative purposes only.
$263,999
9203 Kinsel Park Converse, TX 78109
- Type:
- Single Family
- Sq.Ft.:
- 1,952
- Status:
- Active
- Beds:
- 4
- Lot size:
- 0.11 Acres
- Year built:
- 2024
- Baths:
- 3.00
- MLS#:
- 1823969
- Subdivision:
- Knox Ridge
ADDITIONAL INFORMATION
The Whitetail - The first floor of this two-story home shares a spacious open layout between the kitchen, dining room and family room for easy entertaining. Upstairs are three secondary bedrooms surrounding a versatile loft that serves as an additional shared living space. An owner's suite sprawls across the rear of the second floor and enjoys an en-suite bathroom and a walk-in closet. Prices and features may vary and are subject to change. Photos are for illustrative purposes only. COE Jan 2025
- Type:
- Single Family
- Sq.Ft.:
- 1,360
- Status:
- Active
- Beds:
- 3
- Lot size:
- 0.11 Acres
- Year built:
- 2024
- Baths:
- 3.00
- MLS#:
- 1823948
- Subdivision:
- Flora Meadows
ADDITIONAL INFORMATION
The Pima - The first floor of this two-story home is host to a spacious open floorplan that seamlessly connects an inviting family room, elegant dining room and chef-inspired kitchen. Upstairs, there are three bedrooms, including the luxe owner's suite, which features a restful bedroom, en-suite bathroom and generous walk-in closet. Prices and features may vary and are subject to change. Photos are for illustrative purposes only. Estimated COE Jan 2025.
- Type:
- Single Family
- Sq.Ft.:
- 1,189
- Status:
- Active
- Beds:
- 3
- Lot size:
- 0.11 Acres
- Year built:
- 2024
- Baths:
- 3.00
- MLS#:
- 1823947
- Subdivision:
- Flora Meadows
ADDITIONAL INFORMATION
The Baja - This new two-story home features a modern, open-concept design that maximizes the footprint of the interior. The U-shaped kitchen overlooks a family room ideal for entertainment and relaxation, with a rear door connecting to the backyard. Two upper-level bedrooms provide restful accommodations, while at the opposite end of the hallway is the private owner's suite with an attached bathroom and walk-in closet. Estimated COE Jan 2025. Prices and features may vary and are subject to change. Photos
$235,000
8832 Staghorn Ml Converse, TX 78109
- Type:
- Single Family
- Sq.Ft.:
- 2,278
- Status:
- Active
- Beds:
- 4
- Lot size:
- 0.11 Acres
- Year built:
- 2006
- Baths:
- 3.00
- MLS#:
- 1823909
- Subdivision:
- Dover II
ADDITIONAL INFORMATION
Welcome to this cozy, well-loved home offering incredible potential for the right buyer. Situated in a desirable neighborhood, this property is being sold as-is, providing an exciting opportunity to renovate, update, or transform it into your dream home. The spacious interior features a thoughtful layout with 4 bedrooms, 2.5 bathrooms, and an open living area that invites natural light. While the home may require some TLC and updates, its solid foundation and timeless charm make it the perfect canvas for customization. The kitchen, though functional, offers an opportunity to create a modern, chef-inspired space, and the backyard is large enough for outdoor entertaining, gardening, or additional projects. With a little vision, this home could be transformed into a true gem. Whether you're a first-time homebuyer, investor, or experienced renovator, this property presents a unique opportunity to build equity and personalize every detail. Schedule your showing today to explore the potential this home has to offer!
- Type:
- Single Family
- Sq.Ft.:
- 850
- Status:
- Active
- Beds:
- 2
- Lot size:
- 0.11 Acres
- Year built:
- 2024
- Baths:
- 3.00
- MLS#:
- 1823881
- Subdivision:
- Flora Meadows
ADDITIONAL INFORMATION
The Felton - This two-story home features a low-maintenance and modern design offering ample space to live and grow. An open-concept layout on the first floor combines the kitchen and living room to simplify everyday multitasking, and the luxurious owner's suite is tucked away at the back of the home, complete with an en-suite bathroom and walk-in closet. A versatile loft and secondary bedroom share the second floor. Prices, dimensions and features may vary and are subject to change. Photos are for illustrative purposes only.
$339,870
9606 Mediator Run Converse, TX 78109
- Type:
- Single Family
- Sq.Ft.:
- 2,736
- Status:
- Active
- Beds:
- 4
- Lot size:
- 0.17 Acres
- Year built:
- 2008
- Baths:
- 4.00
- MLS#:
- 1823826
- Subdivision:
- MIRAMAR UNIT 1
ADDITIONAL INFORMATION
This spacious 4-bedroom, 3.5-bath home offers a versatile layout perfect for modern living. Downstairs, you'll find a dedicated office space featuring French doors for privacy, making it ideal for remote work or study. The heart of the home is the kitchen, which features a large island breakfast bar and cozy breakfast nook with charming bay windows. The open floor plan seamlessly connects the kitchen and breakfast nook to the living room, creating an inviting space for gatherings. Upstairs, there's an additional family room or flex space, perfect for a playroom, media room, or additional lounging area. The home boasts two primary suites. The main primary is upstairs and has a private en suite bathroom featuring dual vanities, separate tub and shower, and a spacious walk-in closet. Ceiling fans and neutral colors throughout the home provide comfort year round. The large backyard is perfect for outdoor activities and entertaining. Conveniently located near JBSA Bases and just minutes from a variety of shopping and dining, this home combines comfort, functionality, and location.

Converse Real Estate
The median home value in Converse, TX is $274,044. This is higher than the county median home value of $267,600. The national median home value is $338,100. The average price of homes sold in Converse, TX is $274,044. Approximately 72.04% of Converse homes are owned, compared to 24.5% rented, while 3.46% are vacant. Converse real estate listings include condos, townhomes, and single family homes for sale. Commercial properties are also available. If you see a property you’re interested in, contact a Converse real estate agent to arrange a tour today!
Converse, Texas has a population of 27,361. Converse is more family-centric than the surrounding county with 33.2% of the households containing married families with children. The county average for households married with children is 32.84%.
The median household income in Converse, Texas is $77,411. The median household income for the surrounding county is $62,169 compared to the national median of $69,021. The median age of people living in Converse is 34.8 years.
Converse Weather
The average high temperature in July is 94.3 degrees, with an average low temperature in January of 40.5 degrees. The average rainfall is approximately 32.7 inches per year, with 0.3 inches of snow per year.
