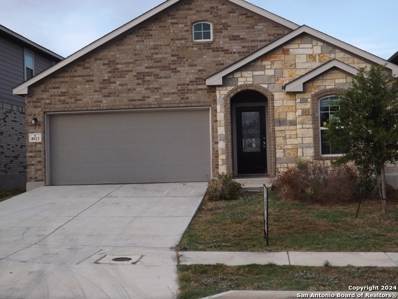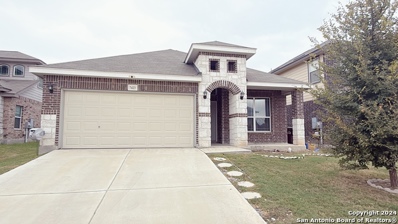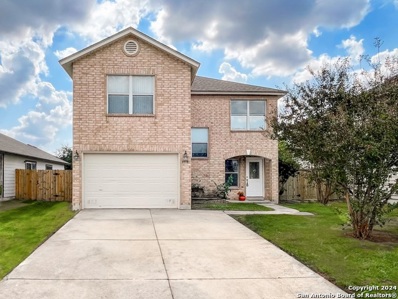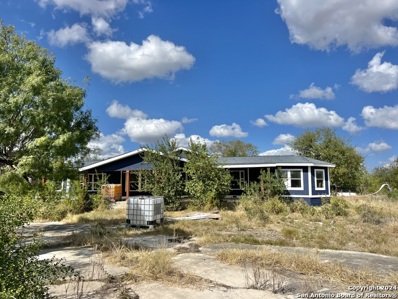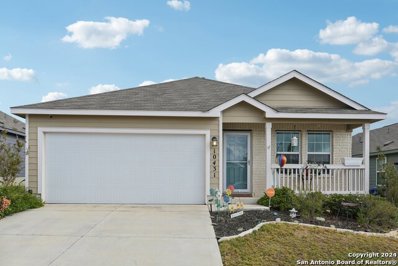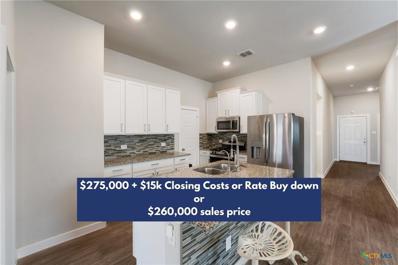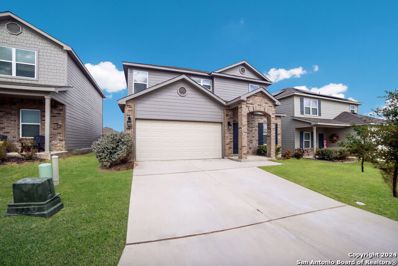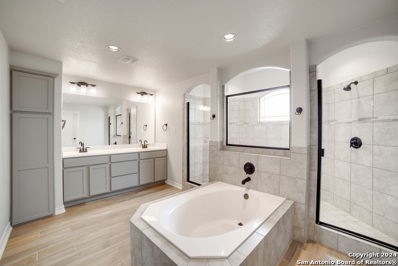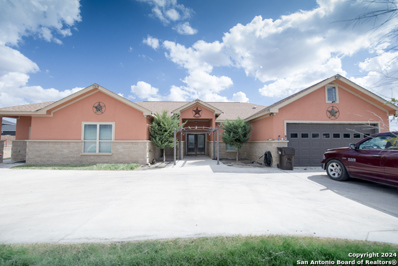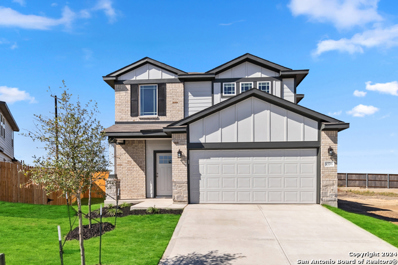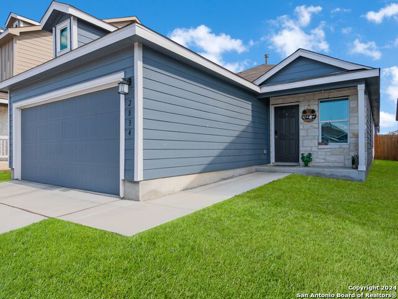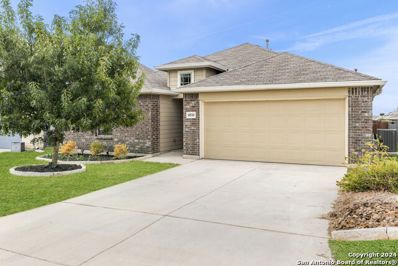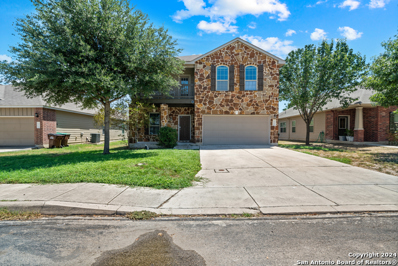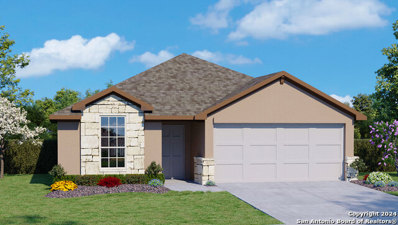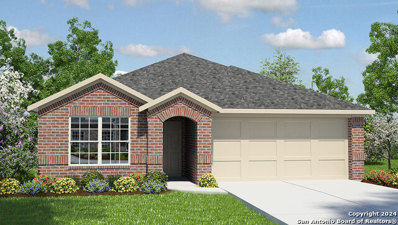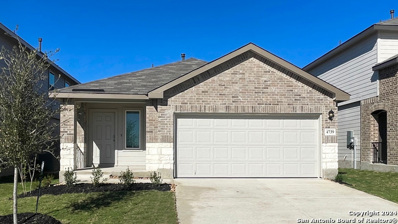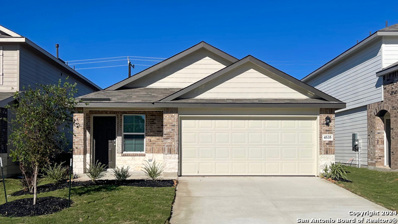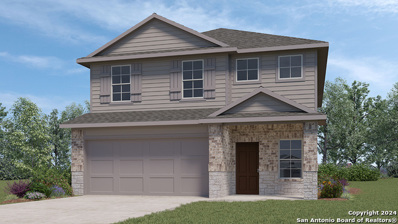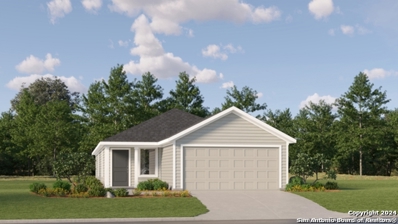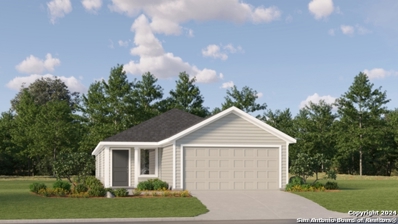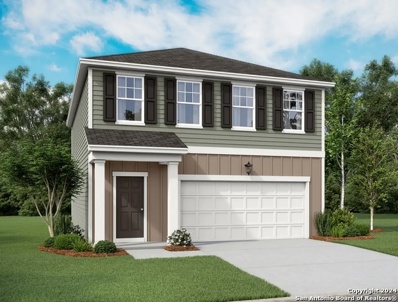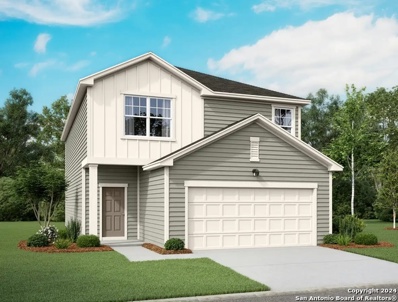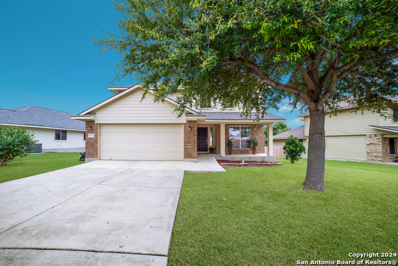Converse TX Homes for Rent
- Type:
- Single Family
- Sq.Ft.:
- 1,772
- Status:
- Active
- Beds:
- 3
- Lot size:
- 0.11 Acres
- Year built:
- 2021
- Baths:
- 2.00
- MLS#:
- 1820581
- Subdivision:
- NOTTING HILL
ADDITIONAL INFORMATION
Built in 2021, Open Floor Plan, 3 Sides Brick, 3 Bedrooms at 1772 Sq Ft., Granite Countertops in Kitchen, Tile in Bathrooms & Kitchen. Includes Disposal, Self-Cleaning Oven, Microwave Oven, Stove/Range for Gas Cooking. About 6 Minutes Driving Distance from Randolph Air Force Base & 10 Minutes from Brooke Army Medical Center/ Fort Sam Army Base.
$320,000
7423 CHEYNE WALK Converse, TX 78109
- Type:
- Single Family
- Sq.Ft.:
- 2,044
- Status:
- Active
- Beds:
- 4
- Lot size:
- 0.16 Acres
- Year built:
- 2020
- Baths:
- 3.00
- MLS#:
- 1820580
- Subdivision:
- HORIZON POINTE
ADDITIONAL INFORMATION
This beautiful 4-bedroom home is perfect for large families who need a home office, or families that need a great guest suite. With 4 bedrooms, 3 baths and a large living area consisting of a large kitchen and dining area and a huge brightly lit family room, this is the perfect family home. The owner's suite features an entry nook, a nice owner's bath with double vanity, a large shower with built-in bench and large walk-in closet. Bedrooms 2 and 3 are off the gallery, separated with their own hallway and share a full bath. The fourth bedroom is nicely tucked behind the kitchen away from the other bedrooms making it the perfect guest suite complete with a full bath, or an ideal home office space. The kitchen features a large pantry and an island with a bar seating area. The living room has lots of windows and looks out over a large covered patio.
- Type:
- Single Family
- Sq.Ft.:
- 1,879
- Status:
- Active
- Beds:
- 3
- Lot size:
- 0.12 Acres
- Year built:
- 2003
- Baths:
- 3.00
- MLS#:
- 1820483
- Subdivision:
- DOVER
ADDITIONAL INFORMATION
Welcome to 8918 Gathering Pass! This charming two-story home is nestled in the desirable Fields of Dover subdivision located in Converse, Texas. Boasting 1,879 square feet of comfortable living space, this well-maintained residence features three spacious bedrooms and two and half bathrooms. Step inside and you'll be greeted by a warm and inviting atmosphere enhanced by fresh paint (Oct 2024), new luxury vinyl plank flooring (Oct 2024), and plush new carpet throughout (Oct 2024). The open floor plan seamlessly connects the living area with the dining room, perfect for both relaxation and entertaining. The kitchen is a chef's delight, featuring a walk-in pantry, and an extended countertop with stylish bar seating-ideal for casual meals and social gatherings. A convenient pass-through window opens into the living room from the kitchen, allowing for easy interaction with guests while preparing meals. Upstairs, you have a large lot area perfect for entertainment, providing additional space that can be used as a media room, home office, or extra lounge area. The primary bedroom offers a peaceful retreat with ample space, a huge primary closet and a spacious bathroom featuring a single vanity and new laminate flooring. Feel the lush carpet as you walk through the home and explore the secondary bedrooms. Step outside to discover a large backyard, perfect for outdoor activities. The home also features a large extended patio for barbeques and large gatherings. The exterior showcases beautiful brick and siding, adding to the home's curb appeal. Situated on a level 0.12-acre lot with city views, this home is conveniently located near Randolph AFB, Fort Sam Houston, and local shopping centers. Located within the Judson Independent School District, this home is served by Galen Eloff Elementary, Woodlake Middle, and Judson High School. Don't miss the opportunity to make this delightful property your new home. Schedule a showing today!
- Type:
- Single Family
- Sq.Ft.:
- 3,031
- Status:
- Active
- Beds:
- 4
- Lot size:
- 1 Acres
- Year built:
- 1996
- Baths:
- 3.00
- MLS#:
- 1820502
- Subdivision:
- SCUCISD/JUDSON RURAL DEVELOPME
ADDITIONAL INFORMATION
Investment Opportunity in Converse, TX! This property is situated on a spacious 1-acre lot and has ample space for upgrades and personalization. This is Ideal for investors looking to renovate or homeowners ready to make it their own. The home features an in-ground pool, providing the perfect opportunity to create a backyard oasis. Please note, the pool requires a thorough clean-up and is ready for restoration and enjoyment. This Great Investment is Located near major highways, shopping, a variety of restaurants, and entertainment. Schedule your showing today!!
- Type:
- Single Family
- Sq.Ft.:
- 1,464
- Status:
- Active
- Beds:
- 3
- Lot size:
- 0.13 Acres
- Year built:
- 2020
- Baths:
- 2.00
- MLS#:
- 1820311
- Subdivision:
- PALOMA
ADDITIONAL INFORMATION
Don't miss this stunning 2020 home that truly has it all! Have you ever dreamed of owning a brand-new house, but worried about the extra work to make it feel special? Look no further-this is the home you've been waiting for! This beautifully upgraded 3-bedroom, 2-bathroom gem offers thoughtful touches throughout, including a custom backsplash that adds charm to the kitchen, a spacious back covered deck perfect for entertaining or relaxing, and professional landscaping that enhances the curb appeal both in front and back. Plus, enjoy the convenience of a whole-home water softener and an energy-efficient tankless water heater, both included with the home. Some of the seller's appliances are also available for purchase, allowing you to move in with everything you need. The neighborhood offers fantastic amenities, including a delightful children's park featuring astroturf and splash pads-ideal for family fun! Don't miss out on this opportunity to make this dream home yours. Schedule your private showing today!
$260,000
6955 Shiraz Way Converse, TX 78109
- Type:
- Single Family
- Sq.Ft.:
- 1,524
- Status:
- Active
- Beds:
- 3
- Lot size:
- 0.14 Acres
- Year built:
- 2019
- Baths:
- 2.00
- MLS#:
- 561522
ADDITIONAL INFORMATION
Let's pay your closing costs or take a big price reduction!!! $260,000 sales price or enjoy $15,000 flex cash at a $275,000 purchase price (STILL PRICED BELOW APPRAISAL VALUE)!!! Priced below Bexar county appraisal value! Notice the large covered patio not generally seen in this price point and additional storage shed and slab on the side of the house! Great value at this price. Discover the perfect blend of comfort and convenience in this charming home offering well-designed living space. This inviting property boasts a large covered patio, ideal for relaxing or entertaining year-round. Enjoy the practicality of extended side yards equipped with gates on both sides of the house and an extra slab with shed storage for all your organizational needs. Step inside to find a stylish island kitchen with room for barstools and a sleek backsplash that adds a touch of elegance all opening to the living and dining room. Enjoy the spacious primary suite with a bay window providing a seating area and plenty of natural light. The home is equipped with 2 storm doors for enhanced protection and energy efficiency. This home is conveniently close to Randolph AFB and an easy commute to Fort Sam Houston or downtown with both 1604 and I10 near by. This house is truly a gem, ready to offer comfort and functionality for years to come.
$324,000
7147 AZURE WATERS Converse, TX 78109
- Type:
- Single Family
- Sq.Ft.:
- 2,177
- Status:
- Active
- Beds:
- 4
- Lot size:
- 0.12 Acres
- Year built:
- 2021
- Baths:
- 3.00
- MLS#:
- 1820071
- Subdivision:
- HORIZON POINTE
ADDITIONAL INFORMATION
This 4-bedroom, 2.5-bathroom home offers a blend of style, comfort, and functionality in every corner. The main floor welcomes you with a spacious great room, where the kitchen, dining, and living areas flow together beautifully. Cooking enthusiasts will love the upgraded air fryer oven and the open sight lines to the dining and living spaces, making it perfect for entertaining. The separate dining room, thoughtfully designed to be able to easily transition into a home office, provides additional flexibility for work or study. Upstairs, a versatile loft offers extra space for a media area, playroom, or cozy lounge. Every feature in this home is tailored for comfortable, modern living, creating a move-in-ready haven you'll want to call your own. Located within minutes of zoned elementary, middle, and high schools and the house is ideally located between Randolph AFB and Fort Sam Houston, as well near i10 for commuting throughout the city.
Open House:
Saturday, 11/30 7:00-10:00PM
- Type:
- Single Family
- Sq.Ft.:
- 2,590
- Status:
- Active
- Beds:
- 4
- Lot size:
- 0.14 Acres
- Year built:
- 2021
- Baths:
- 3.00
- MLS#:
- 1820078
- Subdivision:
- HORIZON POINTE
ADDITIONAL INFORMATION
Discover this beautifully crafted home where modern design meets comfortable living. Walk through the front door into a bright, open main level with stylish wood-look ceramic tile floors that blend warmth with durability. The layout features a private bedroom downstairs with a full bathroom and another bedroom or office space. The highlight of the home is the luxurious primary suite, complete with double showers, a large garden tub, and an impressive walk-in closet-every detail designed for relaxation and ease. Head upstairs to find a cozy loft, great for a media space or extra hangout spot, and two secondary bedrooms connected by a convenient Jack and Jill bathroom. Situated just moments from elementary, middle, and high schools as well as in between Fort Sam Houston and Randolph AFB and close to i10 for commuting, this home is ideally located. It's a perfect mix of luxury and practicality, ready for you to make it yours!
$1,198,000
2989 Graytown Converse, TX 78109
- Type:
- Single Family
- Sq.Ft.:
- 2,278
- Status:
- Active
- Beds:
- 4
- Lot size:
- 6 Acres
- Year built:
- 2015
- Baths:
- 3.00
- MLS#:
- 1820117
- Subdivision:
- ABBOTT ESTATES
ADDITIONAL INFORMATION
Welcome to this stoning, gorgeous home nestled on 6 acres of fully fence with 4 bedrooms, 2.5 bathrooms, 2278 sq-ft, flat land. This inviting residence offers a huge living room perfect tor gatherings, a separate dining room, and spacious kitchen equipped with custom cabinets, a breakfast bar, island, gas stove, refrigerator, dishwasher, and microwave. Storage is abundant with two walk-in pantries, a utility room, and walk-in closet in every bedroom. The primary suite impresses with two walk-in closets, insured ample space. Additional highlights include a double-car garage, a large shed, and extra storage room. With room to grow, this home offers a serene yet convenient lifestyle in a prime location, combining the charm of countryside living with easy access to local amenities. The expansive acreage opens up a world of possibilities_weather you're envisioning a small business, agricultural pursuits, recreational area, or future development, this property provides the space and flexibility to make it a reality. Embrace the potential of this unique property that combines a comfortable home with business-ready land . A rare opportunity to own a large slice of Texas in Converse.
$382,111
3203 Katzer Lane Converse, TX 78109
Open House:
Saturday, 11/30 4:00-12:00AM
- Type:
- Single Family
- Sq.Ft.:
- 2,244
- Status:
- Active
- Beds:
- 5
- Lot size:
- 0.14 Acres
- Year built:
- 2024
- Baths:
- 4.00
- MLS#:
- 1819877
- Subdivision:
- Katzer Ranch
ADDITIONAL INFORMATION
The Greeley floor plan offers a spacious 2,244 sq. ft. of living space designed for comfort and style. This versatile plan features five bedrooms, including a generously sized owners suite, and three and a half bathrooms, ensuring ample space for families of any size. The heart of the home is the open-concept family room and kitchen, perfect for entertaining and everyday living, with optional enhancements like expanded covered patios to extend your living space outdoors. A game room adds a flexible space fo
$242,000
2834 MILLIKAN DR Converse, TX 78109
- Type:
- Single Family
- Sq.Ft.:
- 1,450
- Status:
- Active
- Beds:
- 3
- Lot size:
- 0.11 Acres
- Year built:
- 2022
- Baths:
- 2.00
- MLS#:
- 1819869
- Subdivision:
- PALOMA
ADDITIONAL INFORMATION
This well-maintained, gently lived-in 3-bedroom, 2-bathroom home is a gem! Located conveniently near major highway access toward New Braunfels and Austin, it offers easy commuting and is close to new shopping centers, providing both comfort and convenience. Perfectly suited for families or anyone seeking a move-in-ready space, this home is designed for relaxed living.
- Type:
- Single Family
- Sq.Ft.:
- 1,632
- Status:
- Active
- Beds:
- 3
- Lot size:
- 0.13 Acres
- Year built:
- 2018
- Baths:
- 2.00
- MLS#:
- 1819670
- Subdivision:
- PALOMA
ADDITIONAL INFORMATION
***OPEN HOUSE - Sunday, 11/3, 1:00 3:00***Very gently lived in & nicely upgraded 3 bed/2 bath 1 story & move in ready! This light & bright open floor plan is nicely appointed with granite, stylist faux wood blinds & wood-look ceramic tile throughout (no carpet)! This home also features an oversized covered patio, along with a newly extended patio area - great for entertaining. This meticulously maintained home is very nicely equipped with a stainless steel refrigerator, washer & dryer and water softener, all of which the seller has generously decided to convey to the new homeowner! The primary suite is very generously sized & features a luxurious en-suite bath with an oversized shower, double vanity & a very impressive closet with an abundance of space. This gorgeous home is ready for it's new owner & will not disappoint, schedule a showing today!
$315,900
3510 Penta Fields Converse, TX 78109
- Type:
- Single Family
- Sq.Ft.:
- 2,595
- Status:
- Active
- Beds:
- 4
- Lot size:
- 0.15 Acres
- Year built:
- 2012
- Baths:
- 2.00
- MLS#:
- 1819660
- Subdivision:
- WINDFIELD UNIT1
ADDITIONAL INFORMATION
Motivated Seller!!!! If your looking for an amazing and beautifully well maintained home, well look no further. Owner is willing to negotiate all items in the house, except for the kitchen table. Everything else....can go!!!! This is a 4 bedroom 2.5 bathroom home in the Windfield Subdivision. This home offers a 2 car garage and a balcony overlooking the front yard. The open floor plans offers granite throughout, natural light, oversized pantry, lots of storage space and a game room upstairs with a balcony with a great view. You can also enjoy a covered patio and porch with a privacy fence. Home has great features and is conveniently located near 35, IH410, Ft Sam Houston and RAFB. Home is a must see!
$316,500
5115 Royal Mile Converse, TX 78109
- Type:
- Single Family
- Sq.Ft.:
- 1,651
- Status:
- Active
- Beds:
- 3
- Lot size:
- 0.13 Acres
- Year built:
- 2024
- Baths:
- 2.00
- MLS#:
- 1819579
- Subdivision:
- Avenida
ADDITIONAL INFORMATION
Step into The Brown floor plan at Avenida in Converse, TX, a single-story home featuring 3 bedrooms and 2 bathrooms. The Brown also offers 3 classic front exteriors, a 2-car garage and 1651 square feet of comfortable living. The Brown features classic design and modern features that blend seamlessly to create the perfect everyday space. A welcoming foyer leads to a formal dining room with large windows and a connecting doorway to the galley kitchen. The kitchen includes plenty of cabinet storage, granite counter tops, subway tile backsplash, stainless steel appliances, and a gas cooking range. A large kitchen island with a deep, single basin sink overlooks the spacious living room. The large first bedroom suite is located off the family room and features a double vanity sink, separate tub and walk-in shower and a private water closet. You'll have all the space you need to get ready in the morning with a large walk-in closet. Spacious secondary bedrooms with large closets and quality carpet flooring, a second full bathroom with plenty of natural light, and a utility room are conveniently located off the living room. Head out the back door and relax on your rear covered patio (per plan) and enjoy full yard landscaping and irrigation. Additional features of The Brown include tall 9-foot ceilings, 2-inch faux wood blinds throughout the home, luxury vinyl plank flooring in the entry, family room, kitchen, and dining area, ceramic tile in the bathrooms and utility room, and pre-plumb for water softener loop. You'll enjoy added security in your new home with our Home is Connected features. Using one central hub that talks to all the devices in your home, you can control the lights, thermostat and locks, all from your cellular device.
$315,000
5210 Royal Mile Converse, TX 78109
- Type:
- Single Family
- Sq.Ft.:
- 1,651
- Status:
- Active
- Beds:
- 3
- Lot size:
- 0.13 Acres
- Year built:
- 2024
- Baths:
- 2.00
- MLS#:
- 1819578
- Subdivision:
- Avenida
ADDITIONAL INFORMATION
Step into The Brown floor plan at Avenida in Converse, TX, a single-story home featuring 3 bedrooms and 2 bathrooms. The Brown also offers 3 classic front exteriors, a 2-car garage and 1651 square feet of comfortable living. The Brown features classic design and modern features that blend seamlessly to create the perfect everyday space. A welcoming foyer leads to a formal dining room with large windows and a connecting doorway to the galley kitchen. The kitchen includes plenty of cabinet storage, granite counter tops, subway tile backsplash, stainless steel appliances, and a gas cooking range. A large kitchen island with a deep, single basin sink overlooks the spacious living room. The large first bedroom suite is located off the family room and features a double vanity sink, separate tub and walk-in shower and a private water closet. You'll have all the space you need to get ready in the morning with a large walk-in closet. Spacious secondary bedrooms with large closets and quality carpet flooring, a second full bathroom with plenty of natural light, and a utility room are conveniently located off the living room. Head out the back door and relax on your rear covered patio (per plan) and enjoy full yard landscaping and irrigation. Additional features of The Brown include tall 9-foot ceilings, 2-inch faux wood blinds throughout the home, luxury vinyl plank flooring in the entry, family room, kitchen, and dining area, ceramic tile in the bathrooms and utility room, and pre-plumb for water softener loop. You'll enjoy added security in your new home with our Home is Connected features. Using one central hub that talks to all the devices in your home, you can control the lights, thermostat and locks, all from your cellular device.
$333,000
5116 Royal Mile Converse, TX 78109
- Type:
- Single Family
- Sq.Ft.:
- 1,901
- Status:
- Active
- Beds:
- 4
- Lot size:
- 0.13 Acres
- Year built:
- 2024
- Baths:
- 2.00
- MLS#:
- 1819569
- Subdivision:
- Avenida
ADDITIONAL INFORMATION
Welcome to The Knight, our largest single-story home offered at Avenida in Converse, TX. Featuring 3 classic front exterior, 4 bedrooms, 2 bathrooms, 2-car garage and 1901 square feet of living space, this floor plan is sure to turn heads. Spacious, comfortable living greets you at the door with a long foyer leading to a decorative wall nook and a grand, open concept living room, kitchen and dining area. The kitchen is complete with beautiful granite countertops, stainless steel appliances, classic white subway tile backsplash, and an oversized kitchen island with a deep single basin sink. Your blended living room and dining area feature luxury hard surface flooring and plenty of windows, creating a light and bright space for living and entertaining. The private main bedroom is located at the back of the home and features a large, relaxing ensuite bathroom complete with a separate tub and walk-in shower, dual vanities, a water closet, and spacious walk-in closet. All secondary bedrooms offer quality carpeted floors and a closet. These rooms are versatile! Use them as bedrooms, offices, work out rooms or other bonus spaces. Additional features include tall 9-foot ceilings, 2-inch faux wood blinds throughout the home, ceramic tile in the bathrooms and utility room, pre-plumb for water softener loop, and full yard landscaping and irrigation. You'll enjoy added security in your new home with our Home is Connected features. Using one central hub that talks to all the devices in your home, you can control the lights, thermostat and locks, all from your cellular device.
- Type:
- Single Family
- Sq.Ft.:
- 1,489
- Status:
- Active
- Beds:
- 3
- Lot size:
- 0.11 Acres
- Year built:
- 2024
- Baths:
- 2.00
- MLS#:
- 1819559
- Subdivision:
- Avenida
ADDITIONAL INFORMATION
Introducing The Caroline plan, a stunning one-story home featured in Avenida in Converse, TX. The Caroline is sure to impress with its classic front exteriors, 3 bedrooms, 2 baths, and 2-car garage. An elongated foyer welcomes you into an open concept kitchen, dining area, and living room, perfect for entertaining. This home's kitchen includes shaker style cabinetry, granite counter tops, stainless steel appliances and a spacious kitchen island with a deep farmhouse style single basin sink. The main bedroom is located right off the living room and features a semi-vaulted ceiling and an attractive ensuite bathroom. You'll enjoy getting ready every day with plenty of bathroom space and modern bathroom features including granite countertops, shaker style cabinets, a tiled walk-in shower and spacious walk-in closet. If privacy is your top priority, this ensuite bathroom comes standard with a separate water closet. Every bedroom has quality carpet, a closet, and windows for plenty of natural lighting. Whether these rooms become bedrooms or other bonus spaces, there is sure to be comfort and functionality. Additional features include a back patio that overlooks a fully landscaped and irrigated yard, sheet vinyl flooring in entry, living room, and all wet areas, and granite countertops and tiled flooring in all secondary bathrooms. This home also comes equipped with our HOME IS CONNECTED base package. Using one central hub that talks to all the devices in your home, you can control the lights, thermostat and locks, all from your cellular device.
$290,950
4535 Meerkat Converse, TX 78109
- Type:
- Single Family
- Sq.Ft.:
- 1,535
- Status:
- Active
- Beds:
- 3
- Lot size:
- 0.11 Acres
- Year built:
- 2024
- Baths:
- 2.00
- MLS#:
- 1819556
- Subdivision:
- Avenida
ADDITIONAL INFORMATION
The Diana plan is a large one-story home offered in Avenida in Converse, TX. Featuring 2 classic front exteriors, 3 bedrooms, 2 baths, 2-car garage and 1535 square feet of living space, this floor plan is sure to turn heads. Comfort greets you at the door with a long foyer leading to a combined living and dining area, then flowing into the grand corner kitchen. The kitchen includes a breakfast bar with beautiful granite counter tops, stainless steel appliances, shaker style cabinetry and a corner pantry with built-in shelving. Your blended family room and dining area feature quality sheet vinyl flooring and plenty of windows, creating a light and bright space for living and entertaining. The main bedroom is located at the back of the home and has its own attached bathroom that offers a separate water closet, tiled walk-in shower and spacious walk-in closet. All secondary bedrooms offer quality carpeted floors and a closet. These rooms are versatile. Use them as bedrooms, offices, work out rooms or other bonus spaces. The Diana floor plan also includes granite countertops in all bathrooms, full yard landscaping and irrigation, and our HOME IS CONNECTED base package. Using one central hub that talks to all the devices in your home, you can control the lights, thermostat and locks, all from your cellular device.
$344,500
12423 Mirlo Converse, TX
- Type:
- Single Family
- Sq.Ft.:
- 2,498
- Status:
- Active
- Beds:
- 5
- Lot size:
- 0.11 Acres
- Year built:
- 2024
- Baths:
- 3.00
- MLS#:
- 1819550
- Subdivision:
- Avenida
ADDITIONAL INFORMATION
Introducing The Madison, a two-story home featured in Avenida in Converse, TX. This floor plan offers 2 classic exteriors, 2-car garage, and a full yard landscaping and irrigation package, ensuring that your home looks its best every single day. Inside this 5 bedroom, 3 bathroom home, you'll find 2489 square feet of open-concept living. A long entryway leads to a blended dining area, gourmet kitchen, and living room, perfect for entertaining and every day living. Your kitchen includes granite counter tops, stainless steel appliances, shaker style cabinetry, and a grand kitchen island, complete with a roomy single basin sink and granite breakfast bar. The corner pantry is spacious and includes plenty of built-in shelving. With a secondary bedroom and full bath located off the living room, this home offers private space for out-of-town guests. Head up the wide staircase to find a versatile loft, the private main bedroom suite, three secluded secondary bedrooms with carpet flooring, large windows and closets and a third full bath. The private main bedroom is an oasis, featuring a cozy sitting area and attractive ensuite bathroom. Enjoy quality granite vanity tops, a tiled walk-in shower, a separate water closet, and a walk-in closet with plenty of space to get ready in the morning. Additional features include sheet vinyl flooring in entry, living room, and all wet areas, granite bathroom counter tops, and our HOME IS CONNECTED base package. Using one central hub that talks to all the devices in your home, you can control the lights, thermostat and locks, all from your cellular device.
$233,499
2122 Musk Rose Converse, TX 78109
- Type:
- Single Family
- Sq.Ft.:
- 1,600
- Status:
- Active
- Beds:
- 4
- Lot size:
- 0.11 Acres
- Year built:
- 2024
- Baths:
- 2.00
- MLS#:
- 1819030
- Subdivision:
- Rose Valley
ADDITIONAL INFORMATION
The Pinehollow - This single-level home showcases a spacious open floorplan shared between the kitchen, dining area and family room for easy entertaining. An owner's suite enjoys a private location in a rear corner of the home, complemented by an en-suite bathroom and walk-in closet. There are three secondary bedrooms along the side of the home. Estimated COE Dec 2024. Prices and features may vary and are subject to change. Photos are for illustrative purposes only.
$228,999
11826 Arctic Rose Converse, TX 78109
- Type:
- Single Family
- Sq.Ft.:
- 1,600
- Status:
- Active
- Beds:
- 4
- Lot size:
- 0.11 Acres
- Year built:
- 2024
- Baths:
- 2.00
- MLS#:
- 1819029
- Subdivision:
- Rose Valley
ADDITIONAL INFORMATION
The Pinehollow - This single-level home showcases a spacious open floorplan shared between the kitchen, dining area and family room for easy entertaining. An owner's suite enjoys a private location in a rear corner of the home, complemented by an en-suite bathroom and walk-in closet. There are three secondary bedrooms along the side of the home. Estimated COE Dec 2024. Prices and features may vary and are subject to change. Photos are for illustrative purposes only.
- Type:
- Single Family
- Sq.Ft.:
- 1,826
- Status:
- Active
- Beds:
- 3
- Lot size:
- 0.12 Acres
- Year built:
- 2024
- Baths:
- 3.00
- MLS#:
- 1818650
- Subdivision:
- LIBERTE
ADDITIONAL INFORMATION
Discover the elegance and comfort of the Voyager floor plan by Starlight Homes. This thoughtfully designed layout features 3 spacious bedrooms and 2.5 bathrooms, all on 1826 square feet. This 2 story home with an open-concept living area seamlessly blends the kitchen, dining, and living spaces, creating an inviting atmosphere for entertaining and everyday living. The gourmet kitchen boasts stainless steel appliances, ample counter space made from granite. The master suite offers a private retreat with a luxurious en-suite bathroom and a generous walk-in closet. Additional highlights include a loft on the 2nd floor for more space as well as a 2-car garage, energy-efficient features, and stylish finishes throughout. Experience the perfect blend of style and functionality.
- Type:
- Single Family
- Sq.Ft.:
- 2,260
- Status:
- Active
- Beds:
- 4
- Lot size:
- 0.12 Acres
- Year built:
- 2024
- Baths:
- 3.00
- MLS#:
- 1818649
- Subdivision:
- Liberte
ADDITIONAL INFORMATION
Discover the elegance and comfort of the Magellan floor plan by Starlight Homes. This thoughtfully designed layout features 4 spacious bedrooms and 3 Full bathrooms, on 2261 square feet.The open-concept living area seamlessly blends the kitchen, dining, and living spaces, creating an inviting atmosphere for entertaining and everyday living. The gourmet kitchen boasts stainless steel appliances, ample counter space made from granite, and a convenient breakfast bar/island and walk in pantry. The master suite offers a private retreat with a luxurious en-suite bathroom and a generous walk-in closet. Bedroom and Full bath on 1st floor and Game Room/Loft on 2nd floor with the other 3 bedrooms, provide ample space. Additional highlights include a two-car garage, energy-efficient features, and stylish finishes throughout. Experience the perfect blend of style and functionality.
- Type:
- Single Family
- Sq.Ft.:
- 2,962
- Status:
- Active
- Beds:
- 4
- Lot size:
- 0.15 Acres
- Year built:
- 2005
- Baths:
- 3.00
- MLS#:
- 1818576
- Subdivision:
- MACARTHUR PARK
ADDITIONAL INFORMATION
Come discover this beautifully updated, move-in-ready home with $70,000 in updates! Perfectly located near Randolph AFB, H-E-B, The Forum Shopping Center, Loop 1604, IH10, and IH35, and within the top-rated Schertz-Cibolo-UC ISD. This 4-bedroom, 2.5-bath gem boasts fresh vinyl plank flooring throughout (no carpet!), new quartz countertops, and stainless steel appliances. The Primary Suite impresses with dual closets, high ceilings, a spacious walk-in shower, dual vanities, and a custom makeup vanity. Enjoy 2 oversized living rooms and a bonus space upstairs. The kitchen is built for entertaining, featuring ample counter space, a large pantry, and a breakfast bar for casual meals or chats with guests. Outside mature oak trees that enhance the home's curb appeal, relax or host on the custom-built back deck, with. Schedule your showing today and fall in love!
- Type:
- Single Family
- Sq.Ft.:
- 2,117
- Status:
- Active
- Beds:
- 4
- Lot size:
- 0.15 Acres
- Year built:
- 2008
- Baths:
- 3.00
- MLS#:
- 1818328
- Subdivision:
- LOMA ALTA
ADDITIONAL INFORMATION
Come see this Move-in Ready & Lovingly maintained 4 bedroom 2.5 bath with large backyard & covered patio! No HOA! New carpet & fresh interior paint (10/24). Enjoy the large, deep sink and huge pantry in the kitchen. LG Fridge conveys! Updates per seller: Roof replaced 2021, A/C with UV light 2019, Water heater 5/23, Fence and patio stairs 2020, Laminate flooring down 2020, Radiant Barrier added 2019. This home is convenient to 1604, IH-35, IH-10, JBSA Randolph, Costco, IKEA, shopping, restaurants & schools.

 |
| This information is provided by the Central Texas Multiple Listing Service, Inc., and is deemed to be reliable but is not guaranteed. IDX information is provided exclusively for consumers’ personal, non-commercial use, that it may not be used for any purpose other than to identify prospective properties consumers may be interested in purchasing. Copyright 2024 Four Rivers Association of Realtors/Central Texas MLS. All rights reserved. |
Converse Real Estate
The median home value in Converse, TX is $274,044. This is higher than the county median home value of $267,600. The national median home value is $338,100. The average price of homes sold in Converse, TX is $274,044. Approximately 72.04% of Converse homes are owned, compared to 24.5% rented, while 3.46% are vacant. Converse real estate listings include condos, townhomes, and single family homes for sale. Commercial properties are also available. If you see a property you’re interested in, contact a Converse real estate agent to arrange a tour today!
Converse, Texas has a population of 27,361. Converse is more family-centric than the surrounding county with 33.2% of the households containing married families with children. The county average for households married with children is 32.84%.
The median household income in Converse, Texas is $77,411. The median household income for the surrounding county is $62,169 compared to the national median of $69,021. The median age of people living in Converse is 34.8 years.
Converse Weather
The average high temperature in July is 94.3 degrees, with an average low temperature in January of 40.5 degrees. The average rainfall is approximately 32.7 inches per year, with 0.3 inches of snow per year.
