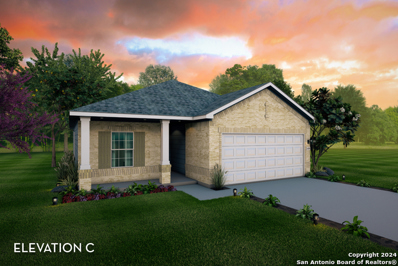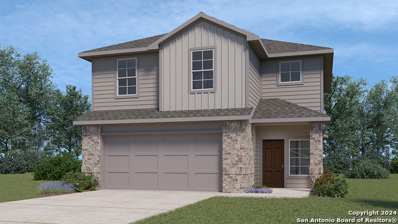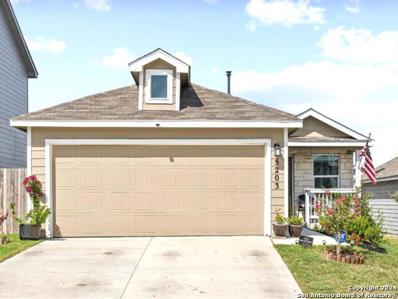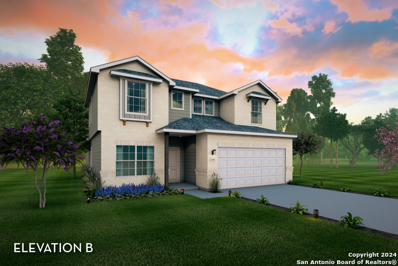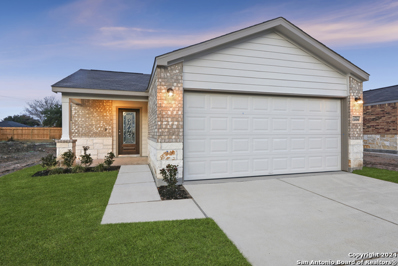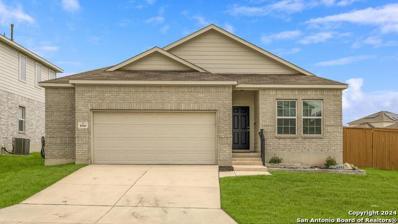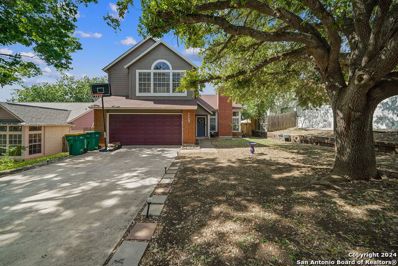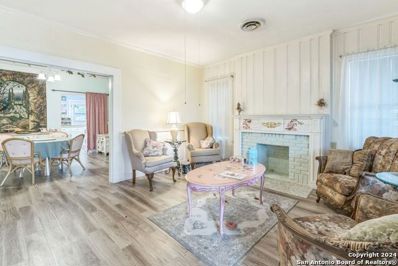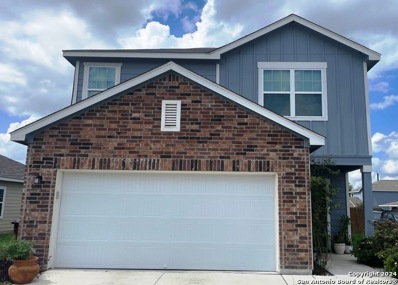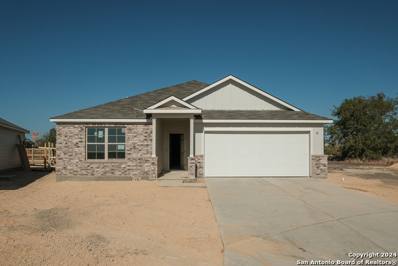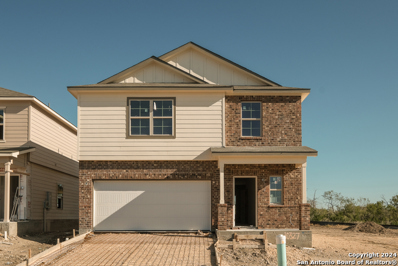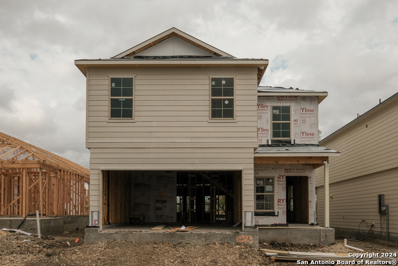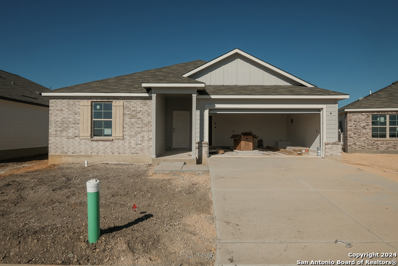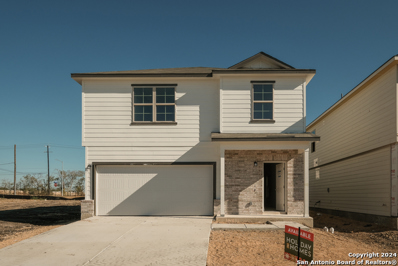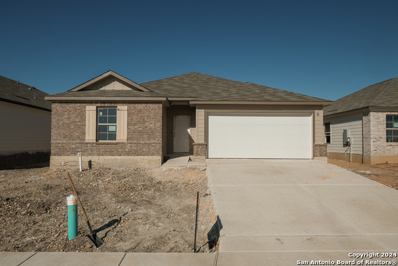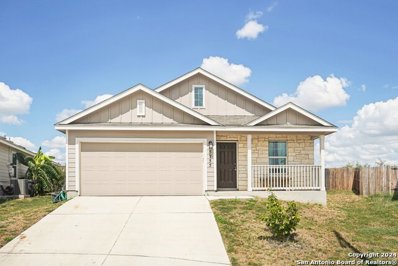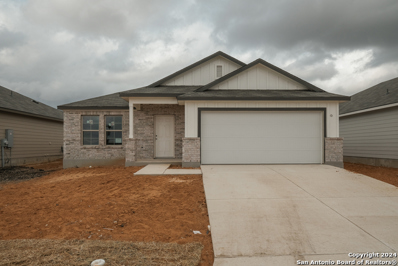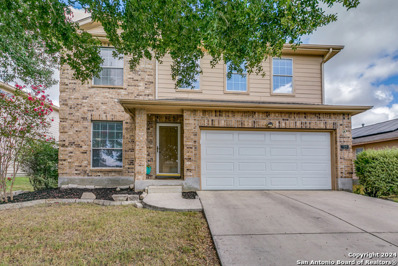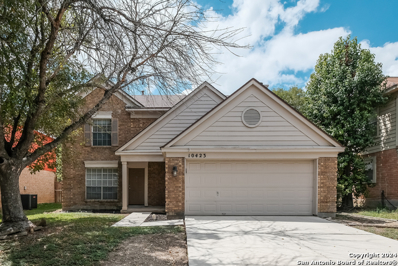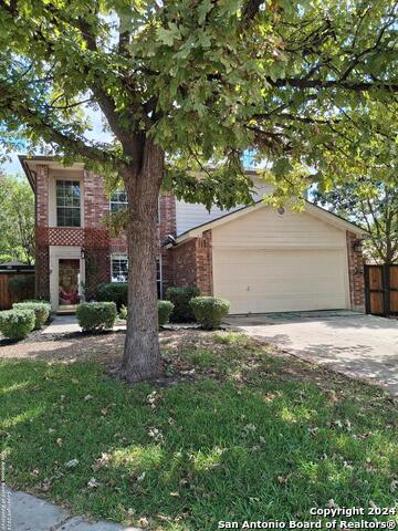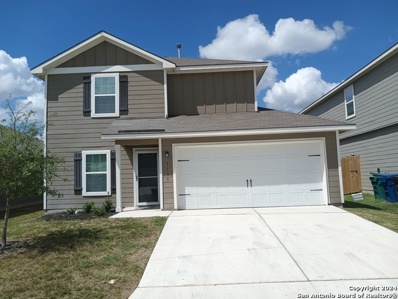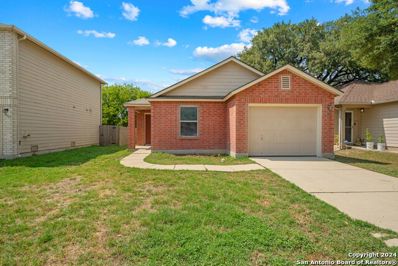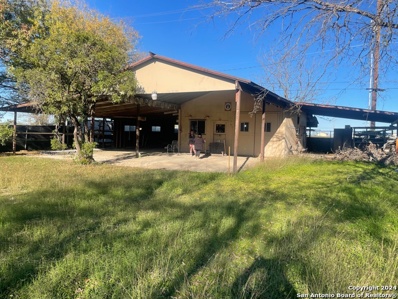Converse TX Homes for Rent
$286,336
8907 Gilly Park Converse, TX 78109
- Type:
- Single Family
- Sq.Ft.:
- 1,362
- Status:
- Active
- Beds:
- 3
- Lot size:
- 0.11 Acres
- Year built:
- 2024
- Baths:
- 2.00
- MLS#:
- 1811225
- Subdivision:
- NOTTING HILL
ADDITIONAL INFORMATION
The charming Frio plan includes three bedrooms with two bathrooms & a massive family room!
$296,950
4519 Meerkat Converse, TX 78109
- Type:
- Single Family
- Sq.Ft.:
- 1,700
- Status:
- Active
- Beds:
- 3
- Lot size:
- 0.11 Acres
- Year built:
- 2024
- Baths:
- 3.00
- MLS#:
- 1811224
- Subdivision:
- Avenida
ADDITIONAL INFORMATION
"Welcome to The Emma, a two-story home located in Avenida in Converse, TX. This floor plan offers 2 classic exteriors, 2-car garage, and a full yard landscaping and irrigation package, ensuring that your home looks it's best every single day. Inside this 3 bedroom, 2.5 bathroom home, you'll find 1700 square feet of living space. The entry opens to grand family room before flowing into the kitchen and dining area with an open floorplan concept. The gourmet kitchen includes granite counter tops, shaker style cabinetry, stainless steel appliances, large breakfast island, and spacious pantry. Head up the stairs to find the main bedroom suite, all secondary bedrooms, the laundry room, and a second full bath. The Emma layout is perfect if you love entertaining downstairs and relaxing upstairs. The private main bedroom features an attractive ensuite with plenty of shelving space and shaker style cabinetry. A spacious tiled walk-in shower, separate door for your toilet, and large walk-in closet provide all the space and convenience you need. Additional features of The Emma floor plan include sheet vinyl flooring in entry, living room, and all wet areas, granite bathroom countertops, and a covered back patio (per plan). This home includes our HOME IS CONNECTED base package. Using one central hub that talks to all the devices in your home, you can control the lights, thermostat and locks, all from your cellular device.
$294,000
5203 HORBECK HEIGHTS Converse, TX
- Type:
- Single Family
- Sq.Ft.:
- 1,440
- Status:
- Active
- Beds:
- 3
- Lot size:
- 0.12 Acres
- Year built:
- 2022
- Baths:
- 2.00
- MLS#:
- 1811222
- Subdivision:
- KNOX RIDGE
ADDITIONAL INFORMATION
- Type:
- Single Family
- Sq.Ft.:
- 2,280
- Status:
- Active
- Beds:
- 4
- Lot size:
- 0.11 Acres
- Year built:
- 2024
- Baths:
- 3.00
- MLS#:
- 1811137
- Subdivision:
- NOTTING HILL
ADDITIONAL INFORMATION
The Blanco is a gorgeous home featuring four bedrooms, two-and a half bathrooms, and a gameroom!
$291,312
2906 Leclerc Road Converse, TX 78109
- Type:
- Single Family
- Sq.Ft.:
- 1,315
- Status:
- Active
- Beds:
- 3
- Lot size:
- 0.18 Acres
- Year built:
- 2024
- Baths:
- 2.00
- MLS#:
- 1811176
- Subdivision:
- Katzer Ranch
ADDITIONAL INFORMATION
This lovely single-story floor plan features 3 bedrooms and 2 bathrooms. The large kitchen/breakfast area is perfect for cooking and dining, while the large family room provides ample space for entertaining or relaxing. The optional covered back patio provides a great space to enjoy the outdoors.
- Type:
- Single Family
- Sq.Ft.:
- 1,915
- Status:
- Active
- Beds:
- 3
- Lot size:
- 0.16 Acres
- Year built:
- 2018
- Baths:
- 2.00
- MLS#:
- 1811131
- Subdivision:
- NOTTING HILL
ADDITIONAL INFORMATION
Bring All Offers. Seller likes to Negotiate. Welcome to the Castle Rock - Sabine floor plan, a beautifully designed home featuring 3 bedrooms, 2 baths, and a 2+ car garage with extra space for equipment, tools, or hobbies. The large kitchen island overlooks the dining and family rooms, perfect for entertaining. Enjoy the gourmet kitchen with abundant storage and more cabinets than most can fill. The Owner's Suite offers an extended shower and a spacious walk-in closet. The flex space at the back of the home
$259,000
7723 BROKEN ARROW Converse, TX 78109
- Type:
- Single Family
- Sq.Ft.:
- 1,712
- Status:
- Active
- Beds:
- 3
- Lot size:
- 0.13 Acres
- Year built:
- 1988
- Baths:
- 3.00
- MLS#:
- 1811238
ADDITIONAL INFORMATION
Welcome to your dream home! This beautifully updated 3-bedroom, 2.5-bathroom residence in Cimarron Trails boasts stylish flooring and ample space for relaxation and entertainment. The inviting island kitchen features granite countertops, stainless steel appliances, and a cozy breakfast nook with a window seat. Enjoy hosting guests with a convenient powder room and a laundry area on the main floor. Upstairs, the spacious primary suite offers abundant natural light, double vanities, and a full bath. Two additional bedrooms provide generous closet space and ceiling fans for comfort. Equipped with alarm and glass break notifications and cameras, the 4-sided brick home is located with easy access to 1604 and IH35, this home is just minutes from shopping, dining, and healthcare. Don't miss out on this fantastic opportunity!
$275,900
212 KNEUPPER ST Converse, TX 78109
- Type:
- Single Family
- Sq.Ft.:
- 1,560
- Status:
- Active
- Beds:
- 3
- Lot size:
- 0.31 Acres
- Year built:
- 1931
- Baths:
- 1.00
- MLS#:
- 1811001
- Subdivision:
- CONVERSE HEIGHTS
ADDITIONAL INFORMATION
OPEN HOUSE October 18, 2024@ 2pm - 6pm Beautiful 1931 Victorian Cottage on 1/3 acre in Old Town Converse, Texas. Home consists of 3 bedrooms, extra large master, one bath. Upgraded kitchen cabinets with granite counter tops, new hot water heater, includes under counter water filtration system. Washer/dryer hookups, new ceiling fans and light fixtures. Property includes enclosed 10 x 20 pergola with tin roof, currently being used as a Victorian Tea Room,( business for sale). There is a converted detached garage, fully renovated, electric upgraded with a tin roof with 2 additional outbuilds attached. Open 10 x 10 pergola with covered roof. 30 x 30 covered deck. Garden area consist of fruit trees, covered deck and 16 x 24 greenhouse. Victorian style covered front porch, back patio and covered back door porch. Seeing is believing, come make this very special property yours. This Home is close to Churches, Schools, Restaurants and the Expressways.
- Type:
- Single Family
- Sq.Ft.:
- 2,697
- Status:
- Active
- Beds:
- 4
- Lot size:
- 0.13 Acres
- Year built:
- 2013
- Baths:
- 3.00
- MLS#:
- 1810846
- Subdivision:
- ESCONDIDO/PARC AT
ADDITIONAL INFORMATION
This home offers an ideal blend of space and convince! With 4 bedrooms, 2-1/2 bathrooms, and an office or potential 5th bedroom, it's perfect for both work or family life. It has an open floor plan with an eat in kitchen and large family room, making it ideal for entertaing or family time. The spacious 2697 sq ft layout includes your primary bedroom downstairs with separate tub and shower, plus a walk in closet for added luxury. The refrigerator and water softner conveys with the home. It has 2 car garage, spacious backyard and minutes from downtown San Antonio,HEB, Super Walmart, Sammc, RAFB and the Forum Shopping center. Enjoy the amenities that come with this neighborhood. It has a pool,tennis,volleyball and basketball court, your family would enjoy the park and playground.
$270,000
5933 KELLOG CT Converse, TX 78109
- Type:
- Single Family
- Sq.Ft.:
- 2,241
- Status:
- Active
- Beds:
- 4
- Lot size:
- 0.2 Acres
- Year built:
- 2020
- Baths:
- 3.00
- MLS#:
- 1810559
- Subdivision:
- LIBERTE
ADDITIONAL INFORMATION
Step into this stunning two-story home, perfect for modern living and designed with your comfort in mind! Featuring 4 spacious bedrooms, 3 full baths, and a 2-car garage, this beautiful property offers an open floor plan. Situated on a desirable corner lot, enjoy a large backyard ideal for outdoor activities and relaxation. Conveniently located near The Forum shopping center, Randolph AFB, and major highways like I-35, I-10, and 1604, you'll have easy access to everything you need. Don't miss the chance to make this move-in ready gem your own!
- Type:
- Single Family
- Sq.Ft.:
- 1,530
- Status:
- Active
- Beds:
- 3
- Lot size:
- 0.16 Acres
- Year built:
- 2024
- Baths:
- 2.00
- MLS#:
- 1810414
- Subdivision:
- Paloma Park
ADDITIONAL INFORMATION
**ESTIMATED COMPLETION DATE JANUARY 2025** Brand new community opening 9/21! Welcome to this charming 1-story new construction home located at 3035 Selhurst Street in Converse, TX. Built by M/I Homes, this home offers a perfect blend of modern design and cozy appeal. Situated in a welcoming neighborhood, this home is ready to become your new home sweet home. Boasting 3 bedrooms and 2 full bathrooms, this residence provides a comfortable living space for families or individuals alike. This home's size of 1,530 square feet provides ample space for your living needs without feeling overwhelmed by maintenance. The open floorplan allows for seamless movement between the kitchen, living, and dining areas, creating an inviting atmosphere for gatherings and everyday living. Your kitchen is a standout feature of this home, offering both style and functionality. With sleek countertops, ample cabinet space, and modern appliances, this space is a joy for cooking enthusiasts and entertainers. Whether you enjoy whipping up culinary creations or simply need a place to gather with loved ones, this kitchen is sure to impress. Your owner's suite, which features a bay window, includes an en-suite bathroom with a spacious walk-in closet and luxurious design features throughout. Outside, a covered patio provides a serene spot for enjoying your morning coffee or relaxing in the evening. The outdoor space allows for al fresco dining or simply soaking up some sunshine in your own private oasis. Parking is a breeze with a 2-car garage, offering convenience and security for your vehicles. Located in Converse, TX, this home benefits from a desirable neighborhood with access to local amenities, schools, and parks. Enjoy the tranquility of suburban living while still having easy access to nearby urban conveniences.
$317,990
10327 White Hart Converse, TX 78109
- Type:
- Single Family
- Sq.Ft.:
- 1,814
- Status:
- Active
- Beds:
- 3
- Lot size:
- 0.16 Acres
- Year built:
- 2024
- Baths:
- 3.00
- MLS#:
- 1810411
- Subdivision:
- Paloma Park
ADDITIONAL INFORMATION
***ESTIMATED COMPLETION DATE JANUARY 2025*** Welcome to your new home at 10327 White Hart Lane in Converse, Texas! This charming 3-bedroom, 2.5-bathroom home is now available for sale. Situated in a friendly community, this home offers a tranquil and welcoming environment for you and your family. Boasting a contemporary design, this 2-story home is a product of quality new construction by M/I Homes, ensuring modern features and sturdy construction. As you step inside, you'll be greeted by a spacious open floorplan that seamlessly connects the living room, dining area, and kitchen, creating a perfect setting for gatherings and entertainment. The kitchen is a chef's delight with sleek countertops, ample cabinet space, and modern appliances, making meal preparation a breeze. Whether you're hosting a dinner party or enjoying a casual breakfast, this kitchen is sure to meet your culinary needs. After a long day, retreat to the cozy bedrooms where you can unwind and recharge. Situated just off the loft, your owner's bedroom offers a private oasis with an en-suite bathroom, providing convenience and comfort. The 2 additional bedrooms are versatile spaces that can be customized to accommodate your lifestyle needs, whether as guest rooms, home offices, or play areas for the little ones. Step outside to the covered patio and discover a perfect spot for al fresco dining, morning coffee, or simply enjoying the fresh air. The outdoor space offers endless possibilities for relaxation and recreation, allowing you to create your own outdoor sanctuary. This home also features a 2-car garage, providing convenient parking and storage options for your vehicles and belongings. Located in Converse, Texas, this home offers easy access to local amenities, schools, parks, and major highways, ensuring convenience and connectivity to everything you need. Whether you're commuting to work or exploring the area's attractions, this home's location provides a great balance of tranquility and accessibility.
$329,990
10323 White Hart Converse, TX 78109
- Type:
- Single Family
- Sq.Ft.:
- 2,152
- Status:
- Active
- Beds:
- 4
- Lot size:
- 0.16 Acres
- Year built:
- 2024
- Baths:
- 3.00
- MLS#:
- 1810405
- Subdivision:
- Paloma Park
ADDITIONAL INFORMATION
***ESTIMATED COMPLETION DATE JANUARY 2025** Brand new community opening 9/21! Welcome to this charming 2-story new construction home for sale-situated at 10323 White Hart Lane in Converse, TX. As you step inside, you'll be greeted with a spacious open floorplan that seamlessly connects the living room, dining area, and kitchen, creating an inviting atmosphere for gatherings and everyday living. The kitchen is a chef's delight with sleek countertops, ample cabinet space, and modern appliances, making meal preparation effortless and enjoyable. This lovely abode features 4 bedrooms and 2.5 bathrooms spread across 2,071 square feet of living space, providing plenty of room for relaxation and privacy. The bedrooms are generously sized and offer a retreat for restful nights and peaceful mornings. The bathrooms are well-appointed with contemporary fixtures and finishes, ensuring both style and functionality. Outside, a covered patio awaits, offering a serene spot to enjoy your morning coffee or host al fresco dinners with family and friends. The property also includes a 2-car garage, adding convenience to your daily routine.
- Type:
- Single Family
- Sq.Ft.:
- 1,530
- Status:
- Active
- Beds:
- 3
- Lot size:
- 0.16 Acres
- Year built:
- 2024
- Baths:
- 2.00
- MLS#:
- 1810403
- Subdivision:
- Paloma Park
ADDITIONAL INFORMATION
***Estimated completion Nov-Dec 2024** Welcome to this charming 3-bedroom, 2-bathroom home situated at 3031 Selhurst Street in Converse, TX. This home offers a comfortable and modern living space perfect for families and individuals alike. Boasting a convenient 1-story layout, this new construction home built by M/I Homes features a well-appointed kitchen, creating a focal point for gatherings and culinary adventures. The open floorplan seamlessly connects the kitchen to the living and dining areas, providing a versatile space for daily living and entertaining. With 1,530 square feet of living space, this home offers 3 cozy bedrooms, including an owner's suite with a bay window and an en-suite bathroom for added privacy and comfort. The two additional bedrooms are perfect for children, guests, or even a home office, ensuring flexibility to suit your lifestyle needs. Enjoy the Texas weather from your covered patio, a welcoming outdoor space where you can relax, entertain, or simply soak in the fresh air. The home also includes a 2-car garage, ensuring convenience for you and your guests. Located in Converse, TX, this home benefits from a desirable location with access to local amenities, schools, parks, and more. Whether you're looking for shopping opportunities, dining options, or recreational activities, this area offers a diverse range of choices to suit your preferences.
$329,990
10311 White Hart Converse, TX 78109
- Type:
- Single Family
- Sq.Ft.:
- 2,255
- Status:
- Active
- Beds:
- 4
- Lot size:
- 0.16 Acres
- Year built:
- 2024
- Baths:
- 4.00
- MLS#:
- 1810393
- Subdivision:
- Paloma Park
ADDITIONAL INFORMATION
***ESTIMATED COMPLETION DATE DECEMBER 2024*** Welcome to this charming 2-story home located at 10311 White Hart Lane in Converse, TX. This stunning new home by M/I Homes boasts a modern design and a spacious layout that is sure to captivate discerning buyers. The house features 4 bedrooms and 2.5 bathrooms spread over 2,125 square feet of living space, providing ample room for comfortable living. The open floorplan creates a seamless flow between the living, dining, and kitchen areas, ideal for both daily living and entertaining guests. The kitchen is a focal point of the home, offering a contemporary design with sleek countertops, stainless steel appliances, and plenty of cabinet space for storage. Whether you're a seasoned chef or just enjoy cooking occasionally, this kitchen is sure to inspire culinary creativity. Enjoy the Texas weather on the covered patio, perfect for relaxing with a cup of coffee in the morning or unwinding with a glass of wine in the evening. The outdoor space also provides opportunities for outdoor dining, gardening, or simply soaking in the sunshine. Parking is a breeze with a 2-car garage, ensuring convenience and security for your vehicles.
- Type:
- Single Family
- Sq.Ft.:
- 1,332
- Status:
- Active
- Beds:
- 3
- Lot size:
- 0.16 Acres
- Year built:
- 2024
- Baths:
- 2.00
- MLS#:
- 1810384
- Subdivision:
- Paloma Park
ADDITIONAL INFORMATION
***ESTIMATED COMPLETION DATE DECEMBER 2024*** Welcome to your dream home at 3023 Selhurst Street in Converse, TX! This beautiful new home boasts 3 bedrooms, 2 bathrooms, and 1,373 square feet of living space, all on a single story. As you step into this new construction home, you'll immediately notice the modern open floorplan that seamlessly connects the living spaces. The kitchen is a chef's delight, featuring sleek countertops, ample cabinet space, and stainless steel appliances. Whether you're hosting a dinner party or preparing a cozy meal for your loved ones, this kitchen has everything you need. The owner's bedroom is a peaceful retreat with an en-suite bathroom, offering privacy and comfort. The 2 additional bedrooms provide plenty of space for family, guests, or a home office, ensuring everyone has their own place to unwind. Step outside to the covered patio and envision relaxing evenings or lively gatherings in this inviting outdoor space. The home also includes a 2-car garage for your convenience. Located in a desirable neighborhood, this home offers easy access to local amenities, schools, shopping, dining, and entertainment options. Commuting is a breeze with quick access to major roads and highways, making it convenient to reach nearby city centers.
$279,999
5755 CICADA CIR Converse, TX 78109
- Type:
- Single Family
- Sq.Ft.:
- 1,668
- Status:
- Active
- Beds:
- 4
- Lot size:
- 0.2 Acres
- Year built:
- 2021
- Baths:
- 2.00
- MLS#:
- 1810289
- Subdivision:
- SUMMERHILL
ADDITIONAL INFORMATION
***Seller is offering $5,000 towards Down or Closing Costs*** Inside, the home features a modern open floor concept that seamlessly integrates the living, dining, and kitchen areas, creating a bright and airy environment perfect for entertaining or family gatherings. The fluid layout maximizes natural light and provides unobstructed views of the lush backyard, making the indoor-outdoor connection a standout feature of this exceptional property. This property is on a cul-de-sac with its expansive backyard, which is significantly larger than others in the area, offering a generous space for outdoor activities, gardening, or future enhancements like a pool or patio.
Open House:
Sunday, 11/24 6:00-12:00AM
- Type:
- Single Family
- Sq.Ft.:
- 1,697
- Status:
- Active
- Beds:
- 3
- Lot size:
- 0.16 Acres
- Year built:
- 2024
- Baths:
- 2.00
- MLS#:
- 1810292
- Subdivision:
- Paloma Park
ADDITIONAL INFORMATION
***Estimated completion Nov-Dec** Brand new community opening 9/21! Welcome to 3027 Selhurst Street, a beautiful new construction home in the vibrant city of Converse, TX, built by M/I Homes. This inviting 3-bedroom, 2-bathroom house perfectly blends modern living with comfort. As you enter, you'll be greeted by a thoughtfully designed open floorplan that seamlessly connects the living areas, creating a warm and welcoming space ideal for both daily living and entertaining. The kitchen is a chef's dream, featuring sleek countertops, ample cabinet space, and modern appliances, making meal preparation a pleasure. The owner's bedroom serves as a peaceful retreat, complete with an ensuite bathroom and plenty of natural light, providing a serene space to unwind after a long day. The two additional bedrooms offer flexibility, perfect for children, guests, or even a home office. Step outside to the covered patio, where you can enjoy a morning coffee or host alfresco dinners in the evening. The patio space adds to the property's charm, providing a lovely area to relax and enjoy the outdoors. With 1,697 sqft of living space, this single-story home offers ample room for comfortable living while maintaining a cozy atmosphere. The two parking spaces ensure convenience and security for you and your guests. Located in a desirable neighborhood, this home provides easy access to amenities, schools, shopping centers, and parks, blending a quiet residential setting with urban convenience.
- Type:
- Single Family
- Sq.Ft.:
- 2,691
- Status:
- Active
- Beds:
- 4
- Lot size:
- 0.15 Acres
- Year built:
- 2007
- Baths:
- 4.00
- MLS#:
- 1810249
- Subdivision:
- HORIZON POINTE
ADDITIONAL INFORMATION
Majestic 2 story gem with double masters, one upstairs and one downstairs. Lovely kitchen features; gas cooking and impressive custom backsplash. Huge gameroom upstairs for great family fun! Backyard has covered patio and large storage building. Other quality upgrades include custom interior paint, ceiling fans galore and rounded corners! Must see!!
$265,000
10423 COYOTE HL Converse, TX 78109
- Type:
- Single Family
- Sq.Ft.:
- 1,971
- Status:
- Active
- Beds:
- 3
- Lot size:
- 0.15 Acres
- Year built:
- 1993
- Baths:
- 3.00
- MLS#:
- 1810238
- Subdivision:
- CIMARRON TRAILS
ADDITIONAL INFORMATION
Discover your dream home in Cimarron Trails! This spacious 3-bedroom, 2.5-bathroom residence offers the perfect blend of comfort and convenience. Enjoy two living areas, a separate dining room, and a well-equipped kitchen with ample storage. Upstairs, you'll find a loft, all three bedrooms, including a luxurious primary suite with a garden tub, separate shower, and walk-in closet. The expansive covered deck in the backyard is ideal for entertaining. No HOA fees! Located near Northeast Lakeview College, JBSA-Randolph, shopping, and major highways, this home offers easy access to everything you need.
$205,000
6839 Cape Meadow Converse, TX 78109
- Type:
- Single Family
- Sq.Ft.:
- 1,097
- Status:
- Active
- Beds:
- 3
- Lot size:
- 0.1 Acres
- Year built:
- 1994
- Baths:
- 2.00
- MLS#:
- 1810250
- Subdivision:
- DOVER
ADDITIONAL INFORMATION
This charming home offers comfortable living with 3 bedrooms and 2 bathrooms. The property features a convenient 1-car garage and additional storage space. Inside, you'll find a welcoming layout designed for modern living. The kitchen is equipped for preparing meals, while the living areas offer versatile spaces for relaxation and entertaining. This property provides easy access to local amenities, including schools, shopping, and recreational facilities. The HVAC is approximately 2 years old and has a fresh coat of paint. With its practical features and desirable location, this home presents an excellent opportunity for a range of buyers looking for a new place to live.
$305,000
7726 FALLEN PNE Converse, TX 78109
- Type:
- Single Family
- Sq.Ft.:
- 1,928
- Status:
- Active
- Beds:
- 3
- Lot size:
- 0.13 Acres
- Year built:
- 1998
- Baths:
- 3.00
- MLS#:
- 1810189
- Subdivision:
- CIMARRON TRAILS
ADDITIONAL INFORMATION
Up to $2500 in lender concessions* Come & view the gorgeous updates in this 3 bed/2.5 bath home*Spacious primary w/separate tub & shower* Two living areas and a separate dining room* HVAC 3 yrs.old, hot water heater 2 years old, roof less than a year old, brand new stainless appliances including refrigerator, kitchen sink, counters, new inside paint & baseboards, new vinyl flooring, new toilets (never used), new garbage disposal (1 yr.old), some new light fixtures, doors, hardware & ceiling fans! the front & fence sides have been replaced. Large oversized back patio w/ a storage shed, 6 x 9 workshop w/electricity and a Koi Pond* This great home has lots of mature trees and sits on a cul de sac. Foundation work done approx. 5 years ago complete w/warranty. Gorgeous entry complete with a glass storm door. Full seamless gutters around home and NO HOA!!!
$223,900
3135 JACKSON SMT Converse, TX 78109
- Type:
- Single Family
- Sq.Ft.:
- 1,428
- Status:
- Active
- Beds:
- 3
- Lot size:
- 0.1 Acres
- Year built:
- 2022
- Baths:
- 3.00
- MLS#:
- 1810146
- Subdivision:
- SAVANNAH PLACE
ADDITIONAL INFORMATION
Home shows like new with new flooring and granite in the kitchen and bathrooms. Take advantage of a 2022 build at a fraction of the cost of new construction. Priced to sell quick. Don't let this one get away.
$218,900
6007 IRONMILL CRK Converse, TX 78109
- Type:
- Single Family
- Sq.Ft.:
- 1,590
- Status:
- Active
- Beds:
- 3
- Lot size:
- 0.12 Acres
- Year built:
- 2005
- Baths:
- 2.00
- MLS#:
- 1810075
- Subdivision:
- DOVER
ADDITIONAL INFORMATION
Completely refreshed single family home in desirable Dover neighborhood! This charming 3 bedroom 2 bathroom property features a host of recent updates which makes it feel like new! Updates include full interior painting, new luxury vinyl plank and carpet flooring and newly installed fence! The island kitchen offers ample cabinet and countertop space ideal for any home chef! Study / Office is perfect for working from home or could be converted into additional bedroom! Backyard backs up to greenbelt which provides extra privacy! This homes ideal location is just minutes from Randolph AFB, Fort Sam Houston the Forum shopping center, schools, restaurants, loop 1604, and IH35. Come see for yourself and set up a showing today!
$265,000
10054 WURZBACH ST Converse, TX 78109
- Type:
- Land
- Sq.Ft.:
- n/a
- Status:
- Active
- Beds:
- n/a
- Lot size:
- 0.21 Acres
- Baths:
- MLS#:
- 1809808
- Subdivision:
- COPPERFIELD
ADDITIONAL INFORMATION
Fully fenced commercial lot in a residential neighborhood currently being used as a storage space. Property includes a small building with electricity and a pad for RV storage. Don't miss out a chance to purchase this unique lot.

Converse Real Estate
The median home value in Converse, TX is $274,940. This is higher than the county median home value of $267,600. The national median home value is $338,100. The average price of homes sold in Converse, TX is $274,940. Approximately 72.04% of Converse homes are owned, compared to 24.5% rented, while 3.46% are vacant. Converse real estate listings include condos, townhomes, and single family homes for sale. Commercial properties are also available. If you see a property you’re interested in, contact a Converse real estate agent to arrange a tour today!
Converse, Texas has a population of 27,361. Converse is more family-centric than the surrounding county with 33.2% of the households containing married families with children. The county average for households married with children is 32.84%.
The median household income in Converse, Texas is $77,411. The median household income for the surrounding county is $62,169 compared to the national median of $69,021. The median age of people living in Converse is 34.8 years.
Converse Weather
The average high temperature in July is 94.3 degrees, with an average low temperature in January of 40.5 degrees. The average rainfall is approximately 32.7 inches per year, with 0.3 inches of snow per year.
