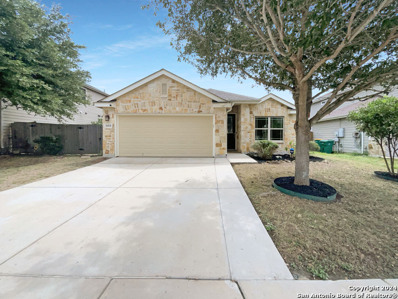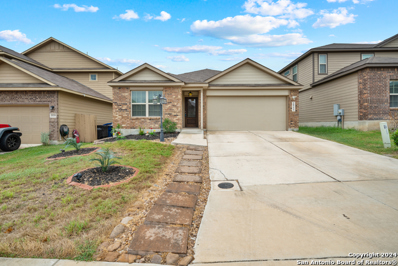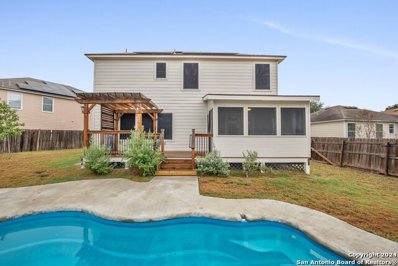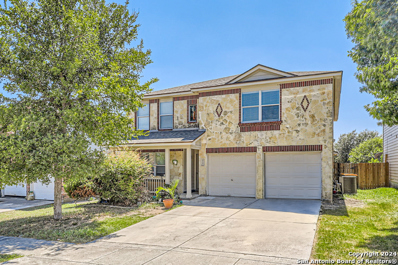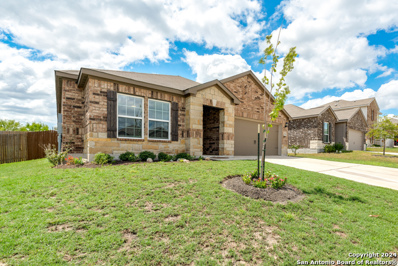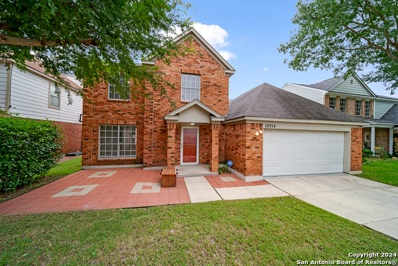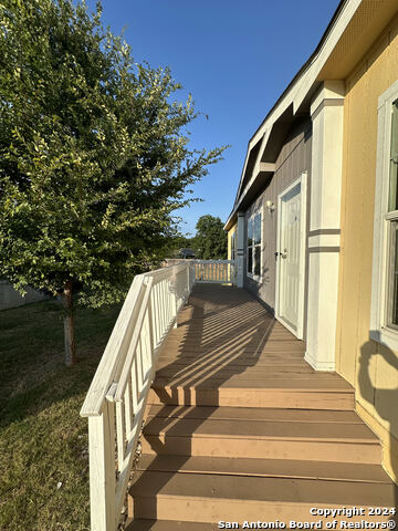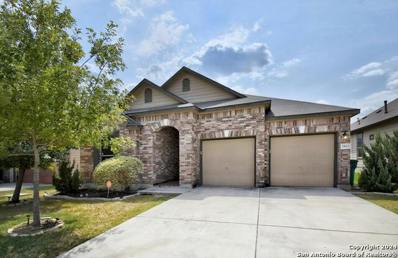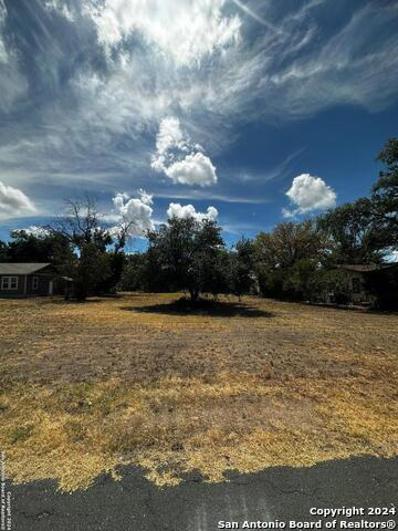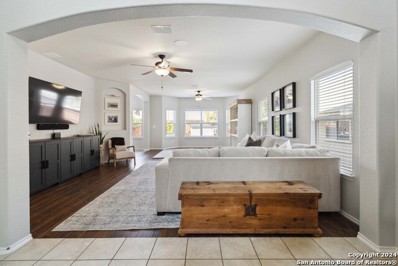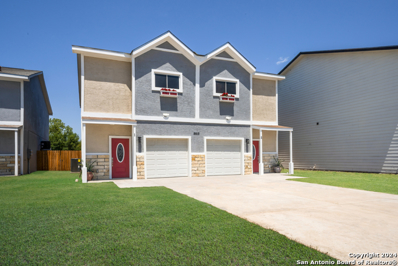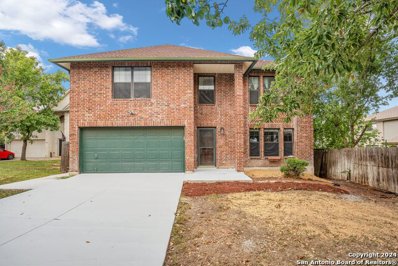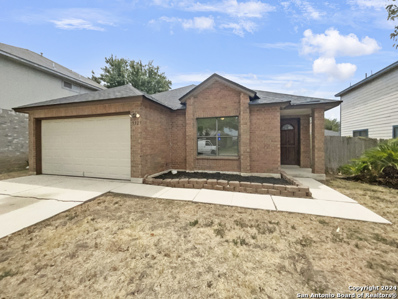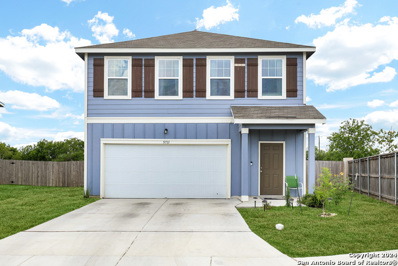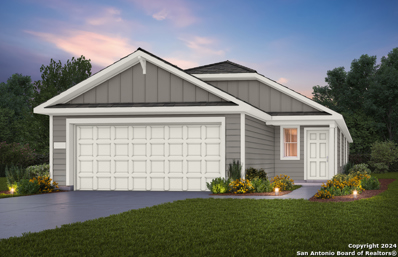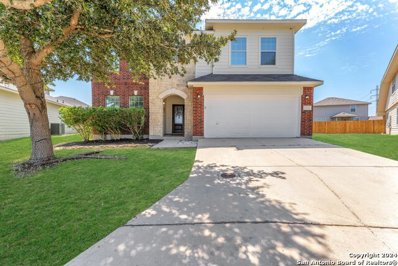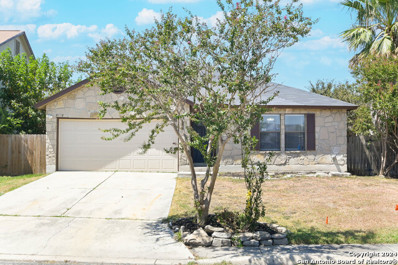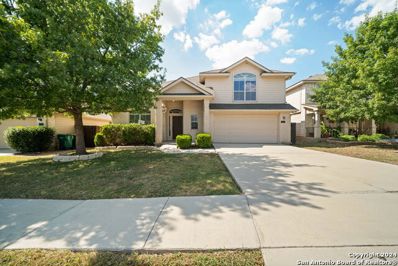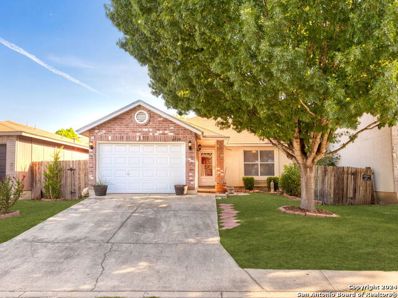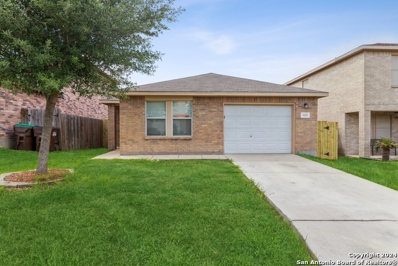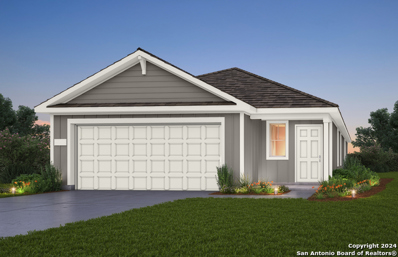Converse TX Homes for Rent
Open House:
Sunday, 11/24 2:00-1:00AM
- Type:
- Single Family
- Sq.Ft.:
- 1,949
- Status:
- Active
- Beds:
- 3
- Lot size:
- 0.16 Acres
- Year built:
- 2012
- Baths:
- 2.00
- MLS#:
- 1806452
- Subdivision:
- MACARTHUR PARK
ADDITIONAL INFORMATION
Welcome to your future oasis! This home boasts a primary bathroom with a separate tub and shower, as well as double sinks for your convenience. The primary bedroom features a spacious walk-in closet. The kitchen is beautifully accented with a backsplash for all your culinary needs. A storage shed, fenced in backyard, and covered patio provide ample outdoor space with touch of privacy and security, topped off with a deck perfect for your morning coffee or casual afternoon This is the ideal place to create lasting memories. This home has been virtually staged to illustrate its potential.
- Type:
- Single Family
- Sq.Ft.:
- 1,571
- Status:
- Active
- Beds:
- 3
- Lot size:
- 0.12 Acres
- Year built:
- 2017
- Baths:
- 2.00
- MLS#:
- 1806436
- Subdivision:
- SUMMERHILL
ADDITIONAL INFORMATION
This beautiful one-story home situated on a greenbelt features a long entry foyer that looks straight back to the large family room, which is open to the kitchen and dining room. The kitchen features a large center island and a dedicated pantry. The dining room leads out to a relaxing partially covered patio. New vinyl flooring installed August 24.This wonderful home features two secondary bedrooms and a bath in the front of the home, and the master suite is secluded towards the back of the the home. The master bedroom looks out to the rear patio, and the master bathroom. Close proximity to schools, RAFB, FT. Sam and tons of shopping! Schedule your showing today!
$369,999
7303 AUTUMN LEDGE Converse, TX 78109
- Type:
- Single Family
- Sq.Ft.:
- 2,430
- Status:
- Active
- Beds:
- 4
- Lot size:
- 0.23 Acres
- Year built:
- 2005
- Baths:
- 3.00
- MLS#:
- 1806318
- Subdivision:
- AUTUMN RUN
ADDITIONAL INFORMATION
Welcome to your dream home in the heart of Converse! This spacious 4-bedroom, 2.5-bath gem sits on an oversized lot, nearly a quarter of an acre, offering all the space and privacy you've been looking for-with NO HOA! Solar panels have been installed which means a very low utility bill for you! As you step inside, you'll be greeted by an inviting open floor plan with plenty of natural light, perfect for both everyday living and entertaining guests. The highlight of this property is the backyard oasis, featuring a sparkling pool and no backyard neighbors, ensuring your own private retreat. Enjoy your morning coffee or evening gatherings in the screened-in, covered back porch, ideal for relaxing year-round while overlooking the tranquil outdoor space. For those who need extra storage or a workshop, the shed with electricity capability provides endless possibilities, whether you're a DIY enthusiast or need a spot to power your tools. The oversized lot offers ample space for gardening, play, or simply enjoying the wide-open feel that's hard to find in this area. Located in a convenient neighborhood, this home is just minutes away from shopping, dining, and top-rated schools, with easy access to major highways for an easy commute. Don't miss your chance to own this rare find with no HOA restrictions, a pool, and plenty of room to spread out. Schedule your private showing today and see why this house is the perfect place to have for a home!
$273,000
9727 GYPSY CV Converse, TX 78109
- Type:
- Single Family
- Sq.Ft.:
- 2,528
- Status:
- Active
- Beds:
- 4
- Lot size:
- 0.12 Acres
- Year built:
- 2005
- Baths:
- 3.00
- MLS#:
- 1806029
- Subdivision:
- HANOVER COVE
ADDITIONAL INFORMATION
**Motivated Seller.** Discover this charming 4-bedroom, 2.5-bathroom home designed for families seeking both space and a strong sense of community. Nestled in a vibrant, family-friendly neighborhood, you'll enjoy the convenience of a community pool. It features an open-concept w/a dedicated office, a large primary suite ensuring privacy & ease. The additional bedrooms are spacious and offers an upstairs game room, creating a versatile space for entertainment or relaxation. Chill with an expansive backyard perfect for hosting family gatherings or entertaining guests and enjoying moments on the covered patio. Make this home a true haven of comfort and joy. Minutes from I-35, Randolph AFB, movie theaters, restaurants, and plenty of shopping & more! Come see your Home Sweet Home!
$322,900
9314 NUBUCK BR Converse, TX 78109
- Type:
- Single Family
- Sq.Ft.:
- 1,845
- Status:
- Active
- Beds:
- 4
- Lot size:
- 0.14 Acres
- Year built:
- 2021
- Baths:
- 2.00
- MLS#:
- 1805799
- Subdivision:
- HIGHTOP RIDGE
ADDITIONAL INFORMATION
"Like-new" Great updates such as ceiling fans in Living and all bedrooms, satin nickel door levers, designer switch plate covers and extensive landscaping.This home sits in the beautiful community of Hightop Ridge in Converse, TX! Breathtaking views as you enter the community and easy access to FM 78 & 1604. This home offers an open floor plan with a large island in the kitchen overlooking your family room, Primary bedroom is located in the back of the home offering privacy, and features an en suite with double vanities, soaker tub/separate shower, and a walk in closet. You'll also enjoy the quiet evenings on the covered back patio that backs to a green space.
- Type:
- Single Family
- Sq.Ft.:
- 1,759
- Status:
- Active
- Beds:
- 3
- Lot size:
- 0.15 Acres
- Year built:
- 1996
- Baths:
- 3.00
- MLS#:
- 1805664
- Subdivision:
- CIMARRON TRAILS
ADDITIONAL INFORMATION
Plenty of living space on the first floor with a large living/dining room and huge family room featuring a vaulted ceiling and gas fireplace. Simply add your personal touches to make this house your "home". Relax and enjoy the large private backyard with a covered patio. Conveniently located to Loop 1604, IH 35, Randolph AFB and shopping and restaurants at The Forum.
- Type:
- Single Family
- Sq.Ft.:
- 1,177
- Status:
- Active
- Beds:
- 4
- Lot size:
- 0.15 Acres
- Year built:
- 1979
- Baths:
- 2.00
- MLS#:
- 1805548
- Subdivision:
- PLACID PARK AREA (JD)
ADDITIONAL INFORMATION
Gorgeous modern style house recently updated Count with four bedrooms and two full bath, recent remodeled bathrooms with tile. Also new foundation new roof, new AC unit freshly painted throughout the house new tile flooring with refrigerator included. This beautiful house has an open layout with a lot of natural lighting. Also counts with the new fence and the backyard all around.
$270,000
4466 TIVOLI DR Converse, TX 78109
- Type:
- Single Family
- Sq.Ft.:
- 1,598
- Status:
- Active
- Beds:
- 3
- Lot size:
- 0.11 Acres
- Year built:
- 2020
- Baths:
- 2.00
- MLS#:
- 1805503
- Subdivision:
- Escondido North
ADDITIONAL INFORMATION
Nestled in a charming neighborhood, this immaculate residence, just four years young, offers modernity with the warmth of a well-established home. With three bedrooms, two bathrooms, and two spacious living areas with ample space for comfortable living and entertaining. The master bathroom has undergone a thorough transformation, with a lavish renovation that will take your breath away showcasing an oversized shower, a testament to modern design and convenience. Enjoy the benefits of upgrades of a new home with a custom design with water softener, epoxy flooring and EV ready garage. Don't miss out on the opportunity to make this almost-new gem yours.
$88,500
381 Bucks Circle Converse, TX
- Type:
- Single Family
- Sq.Ft.:
- 1,680
- Status:
- Active
- Beds:
- 4
- Lot size:
- 0.1 Acres
- Year built:
- 2015
- Baths:
- 2.00
- MLS#:
- 1805457
- Subdivision:
- SUMMIT RIDGE
ADDITIONAL INFORMATION
Great Opportunity, for your buyer, our current buyer's house sale fell through, so come show this affordable manufactured home in a great neighborhood. Owner to consider immediate lease purchase. SPACIOUS, OPEN FLOORPLAN 4 BEDROOM, 2 BATH MANUFACTURED HOME IN SUMMIT RIDGE. 1680 SQUARE FEET. BEAUTIFUL KITCHEN WITH LOTS OF CABINETS & COUNTER SPACE. DISHWASHER, STOVE, STAINLESS STEEL SINK & RECESSED LIGHTING. MASTER BEDROOM IS SEPARATE AND FEATURES: OVERSIZED GARDEN TUB, WALK IN SHOWER, DOUBLE SINK VANITY AND LINEN CLOSET. LARGE DRIVEWAY FITS 3 CARS. STORAGE BUILDING STAYS. TEXT LISTING FOR MOBILE LENDING INFO. CURRENTLY LEASING LAND: 7460 KITTY HAWK LOT 381 IN SUMMIT RIDGE MOBILE HOME PARK FOR $694 PER MONTH, INCLUDES $36 LAWN FEE. NEIGHBORHOOD AMENITIES INCLUDED: POOL, SEVERAL PLAYGROUNDS, PICNIC AREAS, BASKETBALL COURT AND CLUB HOUSE. MANUFACTURED HOME CAN BE MOVED AT BUYERS EXPENSE OR NEW OWNER CAN APPLY AND CONTINUE A LAND LEASE (SPECIAL PRICING FOR NEW LAND TENANTS AVAILABLE). Sale is for MANUFACTURED home ONLY, NO Land is included in price or sale. NEW MOBILES RUN $100-$150 PLUS MOVING, SETTING UP, THIS IS A GREAT DEAL IN A REALLY DESIRABLE WELL KEPT COMMUNITY.
$340,000
7563 COPPER MDW Converse, TX 78109
- Type:
- Single Family
- Sq.Ft.:
- 2,024
- Status:
- Active
- Beds:
- 3
- Lot size:
- 0.13 Acres
- Year built:
- 2013
- Baths:
- 3.00
- MLS#:
- 1805004
- Subdivision:
- COPPERFIELD
ADDITIONAL INFORMATION
Welcome to your ideal home, perfectly positioned for modern living and convenience. Located just minutes from Randolph AFB and with swift access to 1604, I-10, and 35, this property offers an effortless commute and proximity to the Forum Shopping Center. Copperfield Elementary is a short walk away, adding to the ease of daily life. This stunning one-story home greets you with high ceilings and elegant tile floors throughout an open floor plan designed for comfort and functionality. The kitchen, centrally located, features an abundance of countertops for meal prep and entertaining, seamlessly flowing into the dining and living areas. The primary suite, situated at the rear of the home for maximum privacy, is a true sanctuary. It boasts a generous walk-in closet and a luxurious en suite bathroom with a large walk-in shower and double vanities. A dedicated office, a rare find in a single-story home, is strategically positioned off the kitchen and living spaces, offering a quiet workspace. Enjoy the added benefits of low energy bills thanks to solar panels and embrace the Texas summers from your extended covered patio, perfect for relaxing with a glass of iced tea. This home combines style, functionality, and a prime location, making it an exceptional find. Don't miss out-schedule your visit today and experience all that this remarkable property has to offer.
$79,900
208 AVENUE A Converse, TX 78109
- Type:
- Land
- Sq.Ft.:
- n/a
- Status:
- Active
- Beds:
- n/a
- Lot size:
- 0.32 Acres
- Baths:
- MLS#:
- 1804924
- Subdivision:
- CONVERSE HEIGHTS
ADDITIONAL INFORMATION
.32 Acre Residential Lot in Converse - No HOA!** This level .32-acre lot is ready for your dream home, located in a peaceful residential area of Converse. With utilities available at the street, building is a breeze. Enjoy the freedom of a non-homeowners association community, allowing you to create your ideal lifestyle. Conveniently situated near local amenities, schools, and parks, this property offers both tranquility and accessibility. Don't miss this fantastic opportunity to secure your own piece of land!
$340,000
8935 AUDUBON PARK Converse, TX 78109
- Type:
- Single Family
- Sq.Ft.:
- 2,514
- Status:
- Active
- Beds:
- 4
- Lot size:
- 0.14 Acres
- Year built:
- 2007
- Baths:
- 3.00
- MLS#:
- 1804738
- Subdivision:
- ESCONDIDO/PARC AT
ADDITIONAL INFORMATION
Welcome to this delightful and beautifully maintained home with excellent curb appeal, nestled in the sought-after Parc at Escondido. Located just outside the city limits, you'll enjoy the benefit of no city taxes! This inviting 4-bedroom, 2.5-bath home offers spacious living areas and generously sized bedrooms, perfect for comfortable living. As you enter, you'll be greeted by a bright and open floor plan with high ceilings and an abundance of natural light. The modern kitchen is a chef's dream, featuring custom cabinets and a large island that's perfect for meal prep and entertaining. The owner's suite is a true retreat, complete with a luxurious ensuite bathroom featuring a walk-in shower with dual rain showerheads. Outside, you'll find a shaded, extended patio that overlooks a large backyard-perfect for relaxing or hosting get-togethers with family and friends. Recent updates include exterior paint and a new fence in 2022, plus a brand new roof in 2023. Located just minutes from Randolph AFB, Ft. Sam, downtown San Antonio with its famous Riverwalk, this home offers convenience in a very desirable neighborhood. Don't miss the chance to help you make this your home, sweet home today!
$489,000
8615 Key Windy Converse, TX 78109
- Type:
- Other
- Sq.Ft.:
- 3,200
- Status:
- Active
- Beds:
- n/a
- Lot size:
- 0.26 Acres
- Year built:
- 2024
- Baths:
- MLS#:
- 1804775
- Subdivision:
- KEY LARGO
ADDITIONAL INFORMATION
New Price Improvement: VA Lender Approved Builder NEW Energy Effecient Duplex with 1600 approximate sq ft each side. 3/2.5/1 each unit. RSG3D.c0m Masonry Commercial grade construction utilizing RSG3D energy effecient panel system. Fire resistant and Hurricane /wind resistant. New Construciton with Solid State Butcher block counters, laminate wood flooring and large open floor plan. 3 bedrooms up with large walk-in closets. Plenty of parking, 1 car attached per side and ample room for 2+ cars each side on the long driveway. Fiber at premise by ATT for High Speed Internet
$290,000
8515 Coppermine Converse, TX 78109
- Type:
- Single Family
- Sq.Ft.:
- 3,288
- Status:
- Active
- Beds:
- 4
- Lot size:
- 0.17 Acres
- Year built:
- 2001
- Baths:
- 3.00
- MLS#:
- 1804441
- Subdivision:
- NORTHAMPTON
ADDITIONAL INFORMATION
FULLY RENOVATED!!! Beautiful two story home in NE San Antonio! Space for everyone! Multiple living areas, separate dining room, and a large open island kitchen with a beautiful breakfast area! Massive walk-in pantry! Master is extremely spacious and has a huge walk-in closet. All bedrooms great sizes. Easy access to 1604 and short commute to both Randolph AFB and Lackland AFB! Do not miss out on this one!
$232,000
9923 AUTUMN DAWN Converse, TX 78109
Open House:
Sunday, 11/24 2:00-1:00AM
- Type:
- Single Family
- Sq.Ft.:
- 1,518
- Status:
- Active
- Beds:
- 3
- Lot size:
- 0.14 Acres
- Year built:
- 2000
- Baths:
- 2.00
- MLS#:
- 1804276
- Subdivision:
- AUTUMN RUN
ADDITIONAL INFORMATION
Welcome to this charming property, featuring a neutral color scheme that enhances its universal appeal. Enjoy the outdoors on the deck or in the private fenced backyard. The freshly painted interior offers a clean, refreshing environment, while partial flooring replacement adds a modern touch. This property is a perfect canvas for your personal touches and is ready for you to make it home.
$300,000
5711 Kellog Court Converse, TX 78109
- Type:
- Single Family
- Sq.Ft.:
- 1,848
- Status:
- Active
- Beds:
- 3
- Lot size:
- 0.17 Acres
- Year built:
- 2021
- Baths:
- 3.00
- MLS#:
- 1804050
- Subdivision:
- LIBERTE
ADDITIONAL INFORMATION
**We are NOT accepting alternative/creative financing options** Welcome to this inviting 1,875 sqft residence, featuring 3 bedrooms and 2.5 bathrooms. With a thoughtful layout, this home offers spacious living areas perfect for both relaxation and entertaining. Enjoy the modern comforts and ample space, making it an ideal choice for your next move. Conveniently located in Converse, you'll be close to all the amenities you need. Don't miss out on this fantastic opportunity-schedule a tour today!
$273,470
1207 Vallarta Centro Converse, TX
- Type:
- Single Family
- Sq.Ft.:
- 1,576
- Status:
- Active
- Beds:
- 3
- Lot size:
- 0.11 Acres
- Year built:
- 2024
- Baths:
- 2.00
- MLS#:
- 1803955
- Subdivision:
- VISTA REAL
ADDITIONAL INFORMATION
*Available October 2024!* The one-story Beeville plan greets you with a front porch entry and foyer space, leading into the spacious island kitchen and cafe. Enjoy game nights in the connected gathering room, or extend your entertainment outside with the optional covered patio. The adjacent owner's suite offers a tranquil retreat, and two additional bedrooms provide plenty of space for guests.
$300,000
10323 Big Four Converse, TX 78109
- Type:
- Single Family
- Sq.Ft.:
- 1,836
- Status:
- Active
- Beds:
- 3
- Lot size:
- 0.11 Acres
- Year built:
- 2021
- Baths:
- 3.00
- MLS#:
- 1803564
- Subdivision:
- SANTA CLARA
ADDITIONAL INFORMATION
**Charming 2-Story Home with Modern Amenities in a Prime Location** Welcome to this beautiful two-story home featuring 3 bedrooms and 2.5 baths, perfect for families and those who love to entertain. The open floor plan seamlessly connects the living, dining, and kitchen areas, creating a spacious and inviting atmosphere. Stylish finishes throughout the home, including stainless steel appliances, add a touch of modern elegance. Step into the screened-in back porch for mosquito-free relaxation and then outside to the large backyard, ideal for family gatherings, barbecues, or simply relaxing in your own private oasis. The home also boasts solar panels, contributing to energy efficiency and reducing your monthly utility costs. Located with easy access to I-10 and 1604, and just a short 10-minute drive to Randolph Air Force Base, this home offers both convenience and comfort. Don't miss the opportunity to make this wonderful property your own! *Solar panels are not yet paid off and party responsible for payoff is negotiable.**Refrigerator, washer, dryer, and water softener will NOT convey.**
$339,999
7902 BRINSON CT Converse, TX 78109
- Type:
- Single Family
- Sq.Ft.:
- 2,799
- Status:
- Active
- Beds:
- 4
- Lot size:
- 0.32 Acres
- Year built:
- 2007
- Baths:
- 3.00
- MLS#:
- 1803557
- Subdivision:
- GLENLOCH FARMS
ADDITIONAL INFORMATION
***SELLER WILLING TO COVER ALL OF BUYER'S CLOSING COSTS!*** Welcome to your new home! This beautiful and exceptionally maintained home conveniently sits on a cul-de-sac and is over a quarter of an acre, making it one of the largest lots this neighborhood has to offer! Upon entering, you'll be greeted by an open floor plan that boasts with natural light throughout. This 4 bedroom, 3 bathroom, 2,799 SqFt home is move-in READY after undergoing recent updates that include all new interior painting, new flooring, brand new A/C units, and much more! The primary suite is on the main level, while the additional bedrooms are located on the second level with a nice study/flex space. The large covered patio and HUGE backyard make for a GREAT space for entertaining friends, families, and hosting parties. The over-sized two story shed is a perfect place for your storage needs. There is an abundance of reasons to love this amazing home. Take a look for yourself!
- Type:
- Single Family
- Sq.Ft.:
- 2,165
- Status:
- Active
- Beds:
- 3
- Lot size:
- 0.23 Acres
- Year built:
- 1992
- Baths:
- 2.00
- MLS#:
- 1803391
- Subdivision:
- MEADOW BROOK
ADDITIONAL INFORMATION
Welcome to this charming 3 bedroom, 2 bath home nestled on a desirable corner lot. The open floor plan seamlessly integrates the living and dining areas, creating a spacious and welcoming atmosphere. The inviting kitchen is perfect for social gatherings and features stainless steel appliances and ample counter space. Enjoy the large backyard, featuring a shed for extra storage. Located in a prime area you will be close to Randolph Air Force Base, The Forum Shops and a variety of dining options, offering both convenience and a vibrant lifestyle. This home combines comfort with a great location. Schedule your showing today.
$315,000
3322 TAURUS SKY Converse, TX 78109
- Type:
- Single Family
- Sq.Ft.:
- 2,403
- Status:
- Active
- Beds:
- 5
- Lot size:
- 0.12 Acres
- Year built:
- 2020
- Baths:
- 3.00
- MLS#:
- 1803023
- Subdivision:
- HORIZON POINT-PREMEIR PLUS
ADDITIONAL INFORMATION
OPEN HOUSE SAT, OCT 26, 12 - 2PM. Ask About down payment assistance,7k grant, a 1% Temporary Rate Buy Down and 5k Assistance Program, lender covered closing costs offered by preferred lender. Nestled in a serene cul-de-sac, this 5 bedroom, 3 bathroom home is a haven of tranquility and modern comfort. The house, with its elegant facade and solar panels gleaming under the sun, exudes a sense of both charm and sustainability. Stepping inside, you're greeted by an open-concept living space bathed in natural light. The large windows throughout the home invite the outdoors in, creating a warm and inviting atmosphere. The living room, with its high ceilings and open floor plan, is perfect for gatherings. The adjacent dining area flows seamlessly into the kitchen, complete with sleek countertops, modern appliances, and ample custom cabinetry. On the main floor, there's a bedrooms that is ideal for guests or a home office. The 2nd floor features a generously sized master suite, offering a private retreat with an en-suite bathroom with a soaking tub and a separate shower, ample closet space, and large windows. It's a tranquil space where you can unwind after a long day. Additionally, there are 3 other bedrooms and a convenient laundry room on this level. One of the standout features of this home is its focus on natural light and energy efficiency. The solar panels not only reduce the home's carbon footprint but also significantly lower utility bills, making it an environmentally conscious choice. The large backyard, with its expansive covered patio and another main patio is ready for an outdoor kitchen, entertaining friends or simply enjoying the peaceful surroundings. The cul-de-sac provides a serene environment, ideal for anyone looking for a peaceful place to call home. Whether you're taking a stroll through the community or enjoying a sunny afternoon in your backyard, this home offers a harmonious blend of comfort, style, and sustainability.
$339,500
9623 Krier Ct Converse, TX 78109
- Type:
- Single Family
- Sq.Ft.:
- 3,026
- Status:
- Active
- Beds:
- 4
- Lot size:
- 0.15 Acres
- Year built:
- 2006
- Baths:
- 4.00
- MLS#:
- 1803075
- Subdivision:
- MIRAMAR UNIT 1
ADDITIONAL INFORMATION
Expansive 4-bedroom, 3.5-bathroom home in the Miramar subdivision offers both space and flexibility for your lifestyle. Qualified VA buyers can take advantage of an assumable 2.625% VA loan, giving you the incredible opportunity to lock in 2020 rates in 2024-significantly lower than most builders are offering today! With three separate living spaces, this home is designed for comfort and versatility. The oversized upstairs game room offers the perfect escape for relaxation or can easily be transformed into a spacious 5th bedroom. The downstairs family room connects the kitchen & living spaces & features a wood-burning fireplace, adding warmth and charm to your gatherings. Canned lights in the kitchen highlights the solid counter tops. The split master suite is located on the first floor for ultimate privacy, while the remaining three bedrooms and two full bathrooms are upstairs, offering plenty of space to accommodate the morning readiness rush. Conveniently located near Loop 1604 and I-35, you'll have easy access to Randolph AFB, Fort Sam Houston, The Forum, San Antonio International Airport, and all your shopping needs at HEB.
- Type:
- Single Family
- Sq.Ft.:
- 1,211
- Status:
- Active
- Beds:
- 3
- Lot size:
- 0.1 Acres
- Year built:
- 1994
- Baths:
- 2.00
- MLS#:
- 1802919
- Subdivision:
- Dover
ADDITIONAL INFORMATION
Move-in ready home just minutes from Randolph AFB, Fort Sam Houston the Forum Shopping Center, Loop 1604, and IH35. A great starter home for YOU! Come home to this 3-bedroom, 2-bath, single-level home with laminate & ceramic tile flooring. The living area features a fireplace with high ceilings. Don't miss out on the opportunity to make this lovely house yours. You can use the converted garage as a fourth bedroom or a game room.
$199,900
8231 HEIGHTS VLY Converse, TX 78109
- Type:
- Single Family
- Sq.Ft.:
- 1,345
- Status:
- Active
- Beds:
- 3
- Lot size:
- 0.11 Acres
- Year built:
- 2004
- Baths:
- 2.00
- MLS#:
- 1802915
- Subdivision:
- MEADOW BROOK
ADDITIONAL INFORMATION
Discover this delightful 3-bedroom, 2-bath home in Meadow Brook, ready for immediate move-in! It boasts a tastefully designed interior with neutral tones, a generous living room, a luminous kitchen complete with attractive plank flooring and plentiful cabinets for storage, a primary bedroom featuring an en suite bath, and two sizeable secondary bedrooms. Outside, a vast fenced lawn awaits. Situated conveniently close to shopping, dining, schools, and more. Schedule your personal tour today!
$284,790
1226 Entrada De Real Converse, TX
- Type:
- Single Family
- Sq.Ft.:
- 1,776
- Status:
- Active
- Beds:
- 4
- Lot size:
- 0.11 Acres
- Year built:
- 2024
- Baths:
- 2.00
- MLS#:
- 1802286
- Subdivision:
- VISTA REAL
ADDITIONAL INFORMATION
*Available September 2024!* The one-story Afton plan greets you with a front porch entry and true foyer space with room for an entry table. Then, the design opens to the spacious gathering room and cafe area with a breakfast bar for additional seating. The island kitchen boasts a walk-in pantry and flanks the private owner's suite with an attached bath and walk-in closet. Added storage closets throughout the home make this a functional floorplan for everyone.

Converse Real Estate
The median home value in Converse, TX is $274,940. This is higher than the county median home value of $267,600. The national median home value is $338,100. The average price of homes sold in Converse, TX is $274,940. Approximately 72.04% of Converse homes are owned, compared to 24.5% rented, while 3.46% are vacant. Converse real estate listings include condos, townhomes, and single family homes for sale. Commercial properties are also available. If you see a property you’re interested in, contact a Converse real estate agent to arrange a tour today!
Converse, Texas has a population of 27,361. Converse is more family-centric than the surrounding county with 33.2% of the households containing married families with children. The county average for households married with children is 32.84%.
The median household income in Converse, Texas is $77,411. The median household income for the surrounding county is $62,169 compared to the national median of $69,021. The median age of people living in Converse is 34.8 years.
Converse Weather
The average high temperature in July is 94.3 degrees, with an average low temperature in January of 40.5 degrees. The average rainfall is approximately 32.7 inches per year, with 0.3 inches of snow per year.
