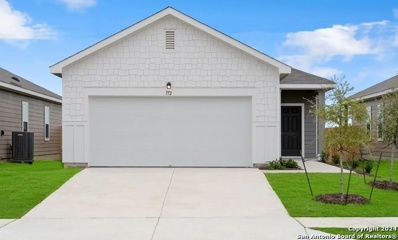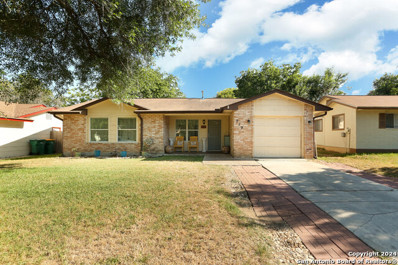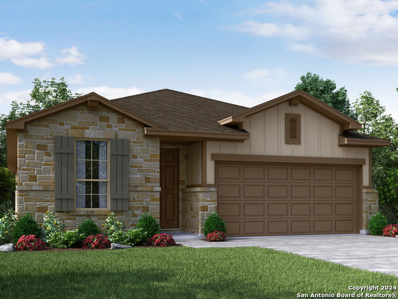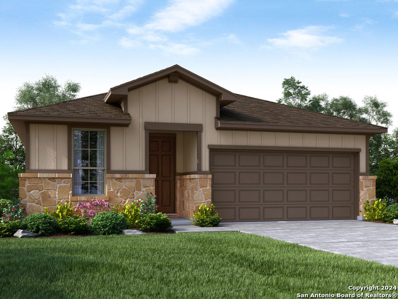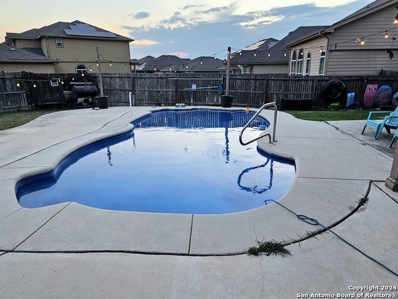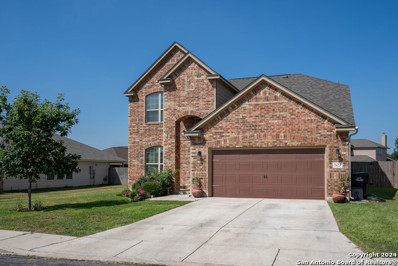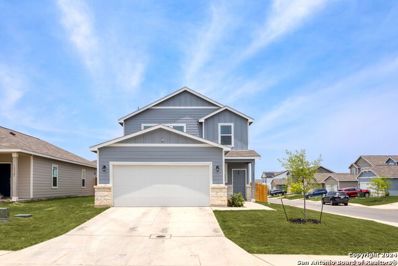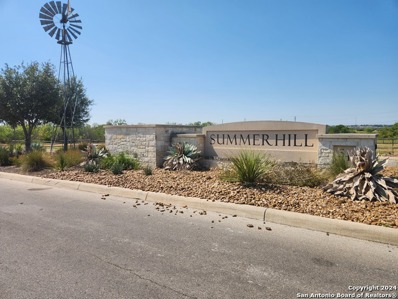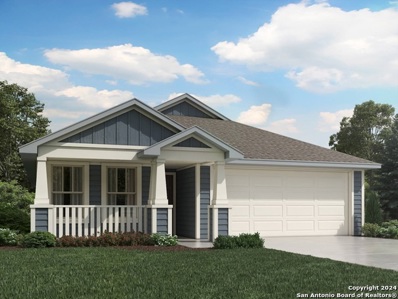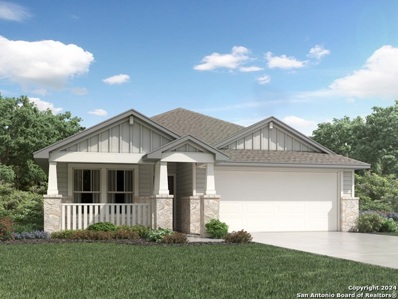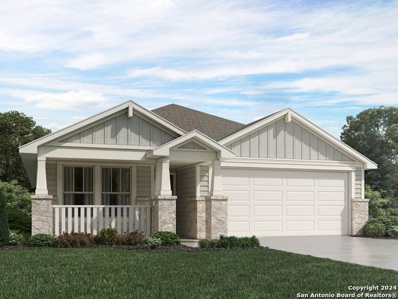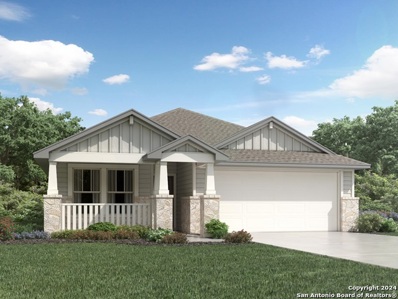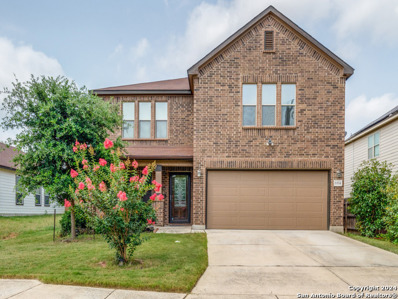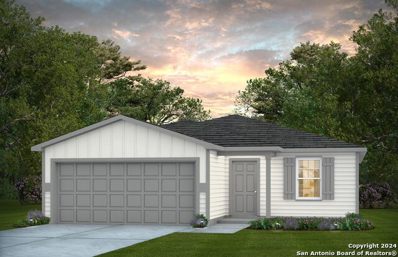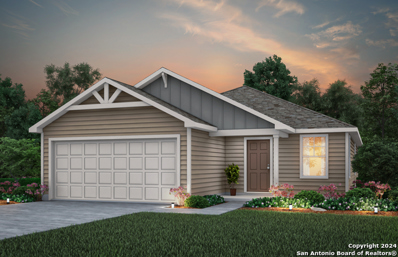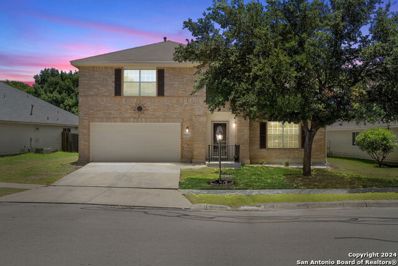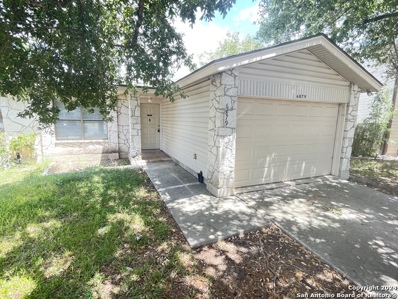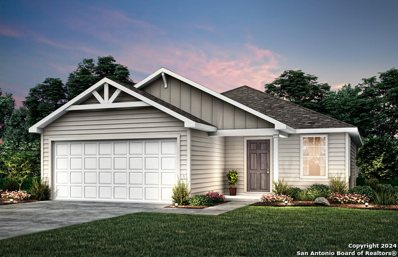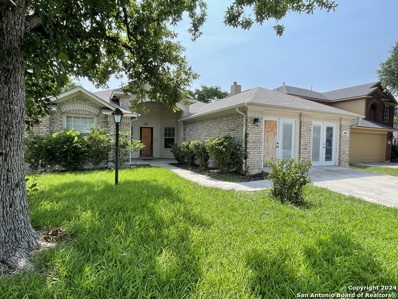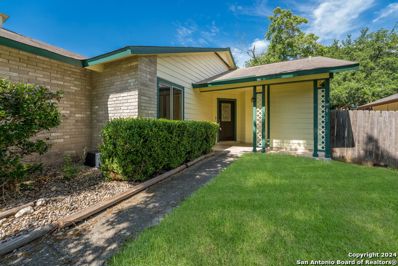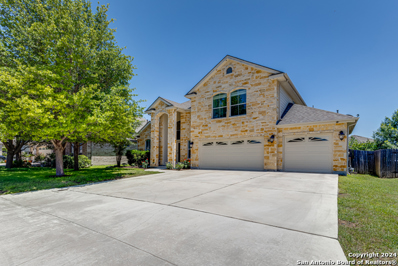Converse TX Homes for Rent
$265,990
1124 King Eider Converse, TX 78109
- Type:
- Single Family
- Sq.Ft.:
- 1,412
- Status:
- Active
- Beds:
- 3
- Lot size:
- 0.12 Acres
- Year built:
- 2024
- Baths:
- 2.00
- MLS#:
- 1783221
- Subdivision:
- The Wilder
ADDITIONAL INFORMATION
Discover the elegance and comfort of the Odyssey floor plan by Starlight Homes. This thoughtfully designed layout features 3 spacious bedrooms and 2 bathrooms, all on 1412 square feet. This 1 story home with an open-concept living area seamlessly blends the kitchen, dining, and living spaces, creating an inviting atmosphere for entertaining and everyday living. The gourmet kitchen boasts stainless steel appliances, ample counter space made from granite and island/breakfast bar. The master suite offers a private retreat with a luxurious en-suite bathroom and a generous walk-in closet. Additional highlights include a 2-car garage, energy-efficient features, and stylish finishes throughout. Experience the perfect blend of style and functionality. Located at The Wilder in Converse, Texas, this community provides easy access to 1604 and I-10 and includes a playground, pond and gazebo for amenities.
$259,990
10521 Harlequin Converse, TX
- Type:
- Single Family
- Sq.Ft.:
- 1,536
- Status:
- Active
- Beds:
- 3
- Lot size:
- 0.12 Acres
- Year built:
- 2024
- Baths:
- 2.00
- MLS#:
- 1783164
- Subdivision:
- The Wilder
ADDITIONAL INFORMATION
Discover the elegance and comfort of the Falcon floor plan by Starlight Homes. This thoughtfully designed layout features 3 spacious bedrooms and 2 bathrooms, all on 1212 square feet. This 1 story home with an open-concept living area seamlessly blends the kitchen, dining, and living spaces, creating an inviting atmosphere for entertaining and everyday living. The gourmet kitchen boasts stainless steel appliances, ample counter space made from granite, and island/breakfast bar. The master suite offers a private retreat with a luxurious en-suite bathroom and a generous walk-in closet. Additional highlights include a 2-car garage, energy-efficient features, and stylish finishes throughout. Experience the perfect blend of style and functionality. Located at The Wilder in Converse, Texas, this community provides easy access to 1604 and I-10 and includes a playground, pond and gazebo for amenities.
$224,990
5547 Finch Canyon Converse, TX 78109
- Type:
- Single Family
- Sq.Ft.:
- 1,200
- Status:
- Active
- Beds:
- 3
- Lot size:
- 0.12 Acres
- Year built:
- 2024
- Baths:
- 2.00
- MLS#:
- 1783041
- Subdivision:
- LIBERTE
ADDITIONAL INFORMATION
Discover the elegance and comfort of the Atlantis floor plan by Starlight Homes. This thoughtfully designed layout features 3 spacious bedrooms and 2 bathrooms, all on one story and 1200 square feet.The open-concept living area seamlessly blends the kitchen, dining, and living spaces, creating an inviting atmosphere for entertaining and everyday living. The gourmet kitchen boasts stainless steel appliances and ample counter space made from granite. The master suite offers a private retreat with a luxurious en-suite bathroom and a generous walk-in closet. Additional highlights include a two-car garage, energy-efficient features, and stylish finishes throughout. Experience the perfect blend of style and functionality. Located at Liberte in Converse, Texas, just minutes away from Randolph AFB and Fort Sam Houston. This community offers a Community pool, playscape and green space to enjoy.
$189,000
219 ROYAL Converse, TX 78109
- Type:
- Single Family
- Sq.Ft.:
- 1,212
- Status:
- Active
- Beds:
- 3
- Lot size:
- 0.18 Acres
- Year built:
- 1978
- Baths:
- 2.00
- MLS#:
- 1782947
- Subdivision:
- RANDOLPH VALLEY
ADDITIONAL INFORMATION
Make yourself at home in this remarkably maintained home in the heart of Converse, TX. This home includes 3 bedrooms, 2 full bathrooms, 1212 square feet, converted garage (4th bedroom or office) open concept, vinyl flooring in kitchen and bathrooms, and island with available seating! Well thought out kitchen includes; plenty of cabinets all recently painted, white subway tile backsplash to match the beautiful quartz countertops, island with chandelier, and a stainless steel stove-top vent. All bedrooms down the hallway with the primary bedroom to include a stand up tiled shower. All bedroom includes sliding closet doors for optimal storage, guest bathroom updated with beautiful wooden slates, gold trimming around mirror and vinyl flooring. Surprising large backyard perfect for entertaining guests year round! Large patio area PLUS pergola for extra seating. You don't want to miss this great opportunity to nestle in the heart of Converse, TX.
- Type:
- Single Family
- Sq.Ft.:
- 1,929
- Status:
- Active
- Beds:
- 3
- Lot size:
- 0.12 Acres
- Year built:
- 2024
- Baths:
- 3.00
- MLS#:
- 1782792
- Subdivision:
- Catalina
ADDITIONAL INFORMATION
Brand new, energy-efficient home available by Aug 2024! The Rio Grande's sprawling single-story layout features a bright, open concept living area, dining space, and kitchen. The primary suite boasts a sizeable walk-in closet and dual sinks. Cool Package, LOADED: spray foam, 42in cabinets, 8Ft modern front entry door, Full front & Back irrigation, covered patio, full home automation, in wall pest control, bay window-If applicable, walk-In shower, granite in kitchen, cultured marble secondary bathrooms, upgraded LVP, carpet in bedrooms. Starting in the $300s, Catalina offers beautiful surroundings the whole family can enjoy. Farmhouse and hill-country style elevations will line the streets in this gorgeous community. With convenient access to major highways, shopping, dining and entertainment are just minutes away. Residents of this community will attend East Central Independent School District. Each of our homes is built with innovative, energy-efficient features designed to help you enjoy more savings, better health, real comfort and peace of mind. Photos are of similar model but not that of exact house. Pictures, photographs, colors, features, and sizes are for illustration purposes only and will vary from the homes as built.
$333,990
3006 Junction Bay Converse, TX 78109
- Type:
- Single Family
- Sq.Ft.:
- 1,929
- Status:
- Active
- Beds:
- 3
- Lot size:
- 0.12 Acres
- Year built:
- 2024
- Baths:
- 3.00
- MLS#:
- 1782781
- Subdivision:
- Catalina
ADDITIONAL INFORMATION
Brand new, energy-efficient home available by Aug 2024! The Rio Grande's sprawling single-story layout features a bright, open concept living area, dining space, and kitchen. Harbor cabinets with shaded grey granite countertops, brown grey EVP flooring with warm grey brown carpet in our Elemental package. LOADED: spray foam, 42in cabinets, 8Ft modern front entry door, Full front & Back irrigation, covered patio, full home automation, in wall pest control, bay window-If applicable, walk-In shower, granite in kitchen, cultured marble secondary bathrooms, upgraded LVP, carpet in bedrooms. Starting in the $300s, Catalina offers beautiful surroundings the whole family can enjoy. Farmhouse and hill-country style elevations will line the streets in this gorgeous community. With convenient access to major highways, shopping, dining and entertainment are just minutes away. Residents of this community will attend East Central Independent School District. Each of our homes is built with innovative, energy-efficient features designed to help you enjoy more savings, better health, real comfort and peace of mind. Photos are of similar model but not that of exact house. Pictures, photographs, colors, features, and sizes are for illustration purposes only and will vary from the homes as built.
$445,000
9722 COMMON LAW Converse, TX 78109
- Type:
- Single Family
- Sq.Ft.:
- 3,170
- Status:
- Active
- Beds:
- 5
- Lot size:
- 0.33 Acres
- Year built:
- 2013
- Baths:
- 4.00
- MLS#:
- 1782984
- Subdivision:
- MIRAMAR UNIT 1
ADDITIONAL INFORMATION
$362,000
2623 WOLF MOON Converse, TX 78109
- Type:
- Single Family
- Sq.Ft.:
- 2,572
- Status:
- Active
- Beds:
- 4
- Lot size:
- 0.22 Acres
- Year built:
- 2016
- Baths:
- 3.00
- MLS#:
- 1782530
- Subdivision:
- HORIZON POINTE
ADDITIONAL INFORMATION
OVERSIZED LOT!! Majestic brick and arched covered entry usher you to a handsome lead and glass front door. Step inside to discover soaring ceilings, abundant natural light, and neutral colors. A double French glass door study and French hallway doors add elegance and charm. The luxury family room, featuring a stone fireplace, warm wood laminate floors, and a wall of windows, creates a welcoming ambiance. The open plan is perfect for entertaining, boasting a chef's delight granite island kitchen with gas cooking, ample counter space, and a breakfast area. The generous master suite offers a bay window, dual vanity, walk-in shower, and stylish tile work. Upstairs, you'll find a nicely sized game area, three more secondary bedrooms, and a supersized storage closet. Step outside to an outdoor Texas-style $20k covered patio designed for massive entertaining, leading to a wide backyard perfect for romping around. Additional features include ceiling fans throughout, updated flooring on the first floor, a new roof installed in 2023, a central vacuum system, water softener, Ring doorbell, and security cameras. See today!!
$300,000
10927 Mud Hen Converse, TX 78109
- Type:
- Single Family
- Sq.Ft.:
- 2,178
- Status:
- Active
- Beds:
- 4
- Lot size:
- 0.14 Acres
- Year built:
- 2023
- Baths:
- 3.00
- MLS#:
- 1782400
- Subdivision:
- MILLICAN GROVE
ADDITIONAL INFORMATION
Welcome to your dream home in the Millican Grove neighborhood! This stunning, corner lot, 2023 build boasts 4 bedrooms, 2.5 bathrooms, a game room and an expansive 2,178 sqft floor plan designed for comfort and luxury living. Open floor plan living with the dining and living room opening to the kitchen, perfect for entertaining. Enjoy the convenience of a water softener system, ensuring pristine water quality throughout the home. With meticulous attention to detail and modern finishes, this home offers the epitome of contemporary living. Don't miss the opportunity to make this gem yours!
- Type:
- Single Family
- Sq.Ft.:
- 2,039
- Status:
- Active
- Beds:
- 4
- Lot size:
- 0.12 Acres
- Year built:
- 2020
- Baths:
- 3.00
- MLS#:
- 1782315
- Subdivision:
- SUMMERHILL
ADDITIONAL INFORMATION
VA ASSUMABLE LOAN AT This beautifully maintained home has 4 bedrooms and 2.5 baths. Located in the picturesque neighborhood of Summerhill. Just minutes from Randolph Brooks AFB, 1604 and IH 10, with plenty of shopping and recreation nearby. Walk into this open concept living, dining and kitchen with HIGH ceilings and plenty of natural light. Step into your secluded primary bedroom with on-suite, all on the main level. Head upstairs where you find a large game room, or second living area. On this level you will also find 3 spacious bedrooms with walk in closets and a full restroom. The interior has been freshly painted and the home comes with a Water Softener and Reverse Osmosis System. The pictured refrigerator, and washer and dryer convey. Schedule your showing TODAY! ( All information is deemed reliable but should be verified.)
- Type:
- Single Family
- Sq.Ft.:
- 1,966
- Status:
- Active
- Beds:
- 3
- Lot size:
- 0.12 Acres
- Year built:
- 2024
- Baths:
- 2.00
- MLS#:
- 1781859
- Subdivision:
- Catalina
ADDITIONAL INFORMATION
Brand new, energy-efficient home available by Sep 2024! elemental Package, LOADED: spray foam, 42in cabinets, 8Ft modern front entry door, Full front & Back irrigation, covered patio, full home automation, in wall pest control, bay window-If applicable, walk-In shower, granite in kitchen, cultured marble secondary bathrooms, upgraded LVP, carpet in bedrooms. Catalina offers beautiful surroundings the whole family can enjoy. Farmhouse and hill-country style elevations will line the streets in this gorgeous community. With convenient access to major highways, shopping, dining and entertainment are just minutes away. Residents of this community will attend East Central Independent School District. Each of our homes is built with innovative, energy-efficient features designed to help you enjoy more savings, better health, real comfort and peace of mind.
- Type:
- Single Family
- Sq.Ft.:
- 1,720
- Status:
- Active
- Beds:
- 4
- Lot size:
- 0.12 Acres
- Year built:
- 2024
- Baths:
- 2.00
- MLS#:
- 1781849
- Subdivision:
- Catalina
ADDITIONAL INFORMATION
Brand new, energy-efficient home available by Sep 2024! Calm Package, LOADED: spray foam, 42in cabinets, 8Ft modern front entry door, Full front & Back irrigation, covered patio, full home automation, in wall pest control, bay window-If applicable, walk-In shower, granite in kitchen, cultured marble secondary bathrooms, upgraded LVP, carpet in bedrooms. Catalina offers beautiful surroundings the whole family can enjoy. Farmhouse and hill-country style elevations will line the streets in this gorgeous community. With convenient access to major highways, shopping, dining and entertainment are just minutes away. Residents of this community will attend East Central Independent School District. Each of our homes is built with innovative, energy-efficient features designed to help you enjoy more savings, better health, real comfort and peace of mind.
- Type:
- Single Family
- Sq.Ft.:
- 1,966
- Status:
- Active
- Beds:
- 3
- Lot size:
- 0.12 Acres
- Year built:
- 2024
- Baths:
- 2.00
- MLS#:
- 1781843
- Subdivision:
- Catalina
ADDITIONAL INFORMATION
Brand new, energy-efficient home available by Aug 2024! Elemental Package , LOADED: spray foam, 42in cabinets, 8Ft modern front entry door, Full front & Back irrigation, covered patio, full home automation, in wall pest control, bay window-If applicable, walk-In shower, granite in kitchen, cultured marble secondary bathrooms, upgraded LVP, carpet in bedrooms. Catalina offers beautiful surroundings the whole family can enjoy. Farmhouse and hill-country style elevations will line the streets in this gorgeous community. With convenient access to major highways, shopping, dining and entertainment are just minutes away. Residents of this community will attend East Central Independent School District. Each of our homes is built with innovative, energy-efficient features designed to help you enjoy more savings, better health, real comfort and peace of mind.
$322,990
3002 Junction Bay Converse, TX 78109
- Type:
- Single Family
- Sq.Ft.:
- 1,720
- Status:
- Active
- Beds:
- 4
- Lot size:
- 0.12 Acres
- Year built:
- 2024
- Baths:
- 2.00
- MLS#:
- 1781779
- Subdivision:
- Catalina
ADDITIONAL INFORMATION
Brand new, energy-efficient home available by Aug 2024! Elemental Package, LOADED: spray foam, 42in cabinets, 8Ft modern front entry door, Full front & Back irrigation, covered patio, full home automation, in wall pest control, bay window-If applicable, walk-In shower, granite in kitchen, cultured marble secondary bathrooms, upgraded LVP, carpet in bedrooms. Catalina offers beautiful surroundings the whole family can enjoy. Farmhouse and hill-country style elevations will line the streets in this gorgeous community. With convenient access to major highways, shopping, dining and entertainment are just minutes away. Residents of this community will attend East Central Independent School District. Each of our homes is built with innovative, energy-efficient features designed to help you enjoy more savings, better health, real comfort and peace of mind.
$349,999
6814 FOSTER FLDS Converse, TX 78109
- Type:
- Single Family
- Sq.Ft.:
- 2,974
- Status:
- Active
- Beds:
- 5
- Lot size:
- 0.14 Acres
- Year built:
- 2018
- Baths:
- 3.00
- MLS#:
- 1781644
- Subdivision:
- WINDFIELD UNIT1
ADDITIONAL INFORMATION
OPEN HOUSE - SAT. 11/23, 12-4 PM. PRICE REDUCED! Step into this spacious 5-bedroom, 2.5-bath home, perfect for households seeking space, comfort and convenience. The level driveway and lot provide easy access to the first floor, which features the primary bedroom and bath. The open layout highlights a grand chef's kitchen equipped with stainless steel appliances, including a built-in stovetop, ample cabinetry, and generous countertop prep space. Upstairs, a loft area offers an ideal space for secondary gatherings or a media room. Each bedroom is designed to be spacious, providing plenty of room for relaxation. Four of the five bedrooms easily accommodate King size beds. Enjoy the great screened-in back porch, perfect for unwinding and enjoying the backyard. Located in a highly desired neighborhood close to schools, this home combines practicality with modern living, making it an ideal choice for your next move.
- Type:
- Single Family
- Sq.Ft.:
- 1,688
- Status:
- Active
- Beds:
- 4
- Lot size:
- 0.12 Acres
- Year built:
- 2024
- Baths:
- 2.00
- MLS#:
- 1781015
- Subdivision:
- VISTA REAL
ADDITIONAL INFORMATION
The Hewitt's open single-story plan invites free-flowing movement among its spacious gathering room with a separate dining room and chef-friendly kitchen. Three bedrooms, including a secluded owner's suite, define private living spaces, and the study offers private space for a home office or homework.
- Type:
- Single Family
- Sq.Ft.:
- 1,688
- Status:
- Active
- Beds:
- 4
- Lot size:
- 0.12 Acres
- Year built:
- 2024
- Baths:
- 2.00
- MLS#:
- 1781012
- Subdivision:
- VISTA REAL
ADDITIONAL INFORMATION
The Hewitt's open single-story plan invites free-flowing movement among its spacious gathering room with a separate dining room and chef-friendly kitchen. Three bedrooms, including a secluded owner's suite, define private living spaces, and the study offers private space for a home office or homework.
- Type:
- Single Family
- Sq.Ft.:
- 1,408
- Status:
- Active
- Beds:
- 3
- Lot size:
- 0.12 Acres
- Year built:
- 2024
- Baths:
- 2.00
- MLS#:
- 1781002
- Subdivision:
- VISTA REAL
ADDITIONAL INFORMATION
The single-story Becket features a spacious Owner's Suite and bath combined with two secondary bedrooms for resident comfort, and frame a versatile great room for enjoying endless entertainment and relaxation.
- Type:
- Single Family
- Sq.Ft.:
- 1,408
- Status:
- Active
- Beds:
- 3
- Lot size:
- 0.12 Acres
- Year built:
- 2024
- Baths:
- 2.00
- MLS#:
- 1780984
- Subdivision:
- VISTA REAL
ADDITIONAL INFORMATION
The single-story Becket features a spacious Owner's Suite and bath combine with two secondary bedrooms for resident comfort, and frame a versatile gathering room for enjoying endless entertainment and relaxation.
$289,000
8226 Coppergate Converse, TX 78109
- Type:
- Single Family
- Sq.Ft.:
- 2,451
- Status:
- Active
- Beds:
- 3
- Lot size:
- 0.16 Acres
- Year built:
- 1999
- Baths:
- 3.00
- MLS#:
- 1780961
- Subdivision:
- Copperfield
ADDITIONAL INFORMATION
Welcome to your dream home, where comfort meets convenience in the most inviting way! This spacious gem features a bright and airy open-concept layout, with soaring high ceilings that create an incredible sense of space-perfect for entertaining or cozy family gatherings. Step into the gourmet kitchen, a culinary paradise with ample counter space and stylish cabinetry that offers plenty of storage. It flows seamlessly into the dining area, making every meal a delightful experience! Need a quiet place to work or relax? The versatile study is perfect for your home office or a peaceful retreat. Upstairs, the expansive game room is ready to host memorable get-togethers with friends and family! Step outside to discover a beautifully maintained yard, brimming with potential for your personal touch. Retreat to the luxurious master suite, complete with a private ensuite bathroom, while two additional generously sized bedrooms and modern bathrooms ensure everyone has their own space. Located just moments from Randolph A.F.B., with easy access to an array of shopping and dining options, plus top-rated schools nearby, this home truly has it all! Don't miss out-schedule your tour today and experience the perfect blend of style, functionality, and an unbeatable location!
- Type:
- Single Family
- Sq.Ft.:
- 1,307
- Status:
- Active
- Beds:
- 3
- Lot size:
- 0.21 Acres
- Year built:
- 1990
- Baths:
- 2.00
- MLS#:
- 1779847
- Subdivision:
- DOVER
ADDITIONAL INFORMATION
***Seller financing available. $20,000 down payment (negotiable, 8.5 interest rate, 30 year term. Total estimated payment $1850/month. Higher down payment can lower interest rate.*** Welcome to this delightful 3-Bedroom, 2-Bath, 1,307 sq ft home, perfectly situated on a .214 acre lot in Converse. Step inside to a bright and inviting interior with fresh, neutral paint and tile floors throughout. The primary bedroom features an en-suite bathroom, with two additional bedrooms and a well-appointed second bathroom. Outside, the spacious yard offers endless possibilities for gardening, play, or entertaining. Located in a quiet, friendly neighborhood close to schools, parks, shopping, and dining. Schedule your tour today and make this charming house your new home!
$269,730
10235 Band Wagon Converse, TX 78109
- Type:
- Single Family
- Sq.Ft.:
- 1,408
- Status:
- Active
- Beds:
- 3
- Lot size:
- 0.12 Acres
- Year built:
- 2023
- Baths:
- 2.00
- MLS#:
- 1779456
- Subdivision:
- SANTA CLARA
ADDITIONAL INFORMATION
A spacious Owner's Suite and bath combine in the single-story Becket with two secondary bedrooms for resident comfort, and frame a versatile great room for enjoying endless entertainment and relaxation.
$250,000
8407 COPPERPLACE Converse, TX 78109
- Type:
- Single Family
- Sq.Ft.:
- 2,243
- Status:
- Active
- Beds:
- 3
- Lot size:
- 0.14 Acres
- Year built:
- 1998
- Baths:
- 2.00
- MLS#:
- 1778430
- Subdivision:
- COPPERFIELD
ADDITIONAL INFORMATION
This 3-bedroom, 2 bath home is situated less than a mile to the Copperfield Elementary, Judson Middle School, Judson High School. This fixer upper used to be a model home in the Copperfield Neighborhood. Home Features - An Open Layout, 3 Bedrooms, 2 Baths, Formal Dining Room, Fully Converted Garage with Central Air and French doors, Raised Vaulted Ceilings, White Kitchen Cabinets, Formal Dining & Converted Garage Space. Home is conveniently located near 1604 & Randolph AFB. Sold AS-IS.
- Type:
- Single Family
- Sq.Ft.:
- 1,173
- Status:
- Active
- Beds:
- 3
- Lot size:
- 0.16 Acres
- Year built:
- 1984
- Baths:
- 2.00
- MLS#:
- 1777713
- Subdivision:
- CIMARRON
ADDITIONAL INFORMATION
Take advantage of the $10k SELLER CONCESSIONS for future buyer to utilize for closing costs assistance or rate buy down, making this property an exceptional opportunity!! This spacious one story home offers 3 bedrooms and 2 bathrooms, perfect for a growing family. The property is situated in a quite neighborhood and boasts a large backyard, ideal for outdoor activities and entertaining. Inside the home features a generous living area with high ceilings, a dining room, and a kitchen with ample cabinet space. The bedrooms provide comfortable living space, and a primary suite that includes an en-suite bathroom. Conveniently located near schools, shopping, and major highways, this home is ready for your to make it your own!
$355,000
2622 SEAL POINTE Converse, TX 78109
- Type:
- Single Family
- Sq.Ft.:
- 3,145
- Status:
- Active
- Beds:
- 4
- Lot size:
- 0.21 Acres
- Year built:
- 2007
- Baths:
- 4.00
- MLS#:
- 1777168
- Subdivision:
- HORIZON POINTE
ADDITIONAL INFORMATION
Welcome to this 3-sided stone home in the gated community of Horizon Pointe Premier Plus! This home offers wonderful curb appeal and a 3-car garage large enough to fit a 3/4 ton truck and an SUV! The stately entryway opens into a bright, spacious room with a high ceiling, suitable as a formal dining and living area. The entry room leads into a kitchen with painted cabinets, center island, updated stainless steel appliances, a breakfast nook, and wraps around into another living area with a ceiling fan. The downstairs primary suite includes a ceiling fan, bay window, tray ceiling, and a large bathroom with double sinks, separate tub and shower, and a walk-in closet. An open railing staircase leads upstairs to a large game room, three spacious secondary bedrooms, and two full bathrooms. The large, covered patio out back offers a great view of the big backyard. The AC system is under three years old. Additional amenities include a sprinkler system and a water softener that will convey. Community amenities are minutes away, including a pool, park/playground, jogging and bike trails, and an onsite elementary school. Randolph AFB and Ft. Sam Houston are both under 30 minutes away, making this home ideal for military personnel or anyone seeking proximity to these bases.

Converse Real Estate
The median home value in Converse, TX is $274,940. This is higher than the county median home value of $267,600. The national median home value is $338,100. The average price of homes sold in Converse, TX is $274,940. Approximately 72.04% of Converse homes are owned, compared to 24.5% rented, while 3.46% are vacant. Converse real estate listings include condos, townhomes, and single family homes for sale. Commercial properties are also available. If you see a property you’re interested in, contact a Converse real estate agent to arrange a tour today!
Converse, Texas has a population of 27,361. Converse is more family-centric than the surrounding county with 33.2% of the households containing married families with children. The county average for households married with children is 32.84%.
The median household income in Converse, Texas is $77,411. The median household income for the surrounding county is $62,169 compared to the national median of $69,021. The median age of people living in Converse is 34.8 years.
Converse Weather
The average high temperature in July is 94.3 degrees, with an average low temperature in January of 40.5 degrees. The average rainfall is approximately 32.7 inches per year, with 0.3 inches of snow per year.


