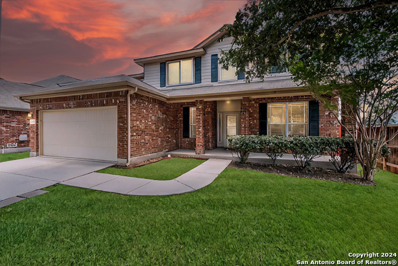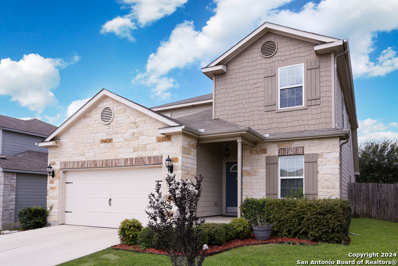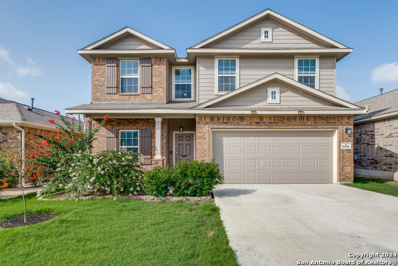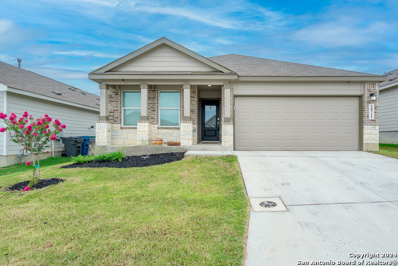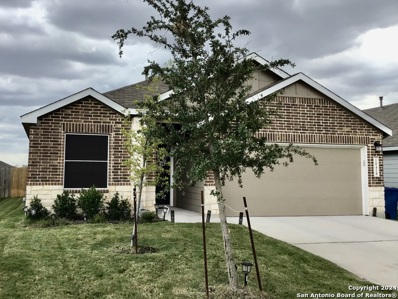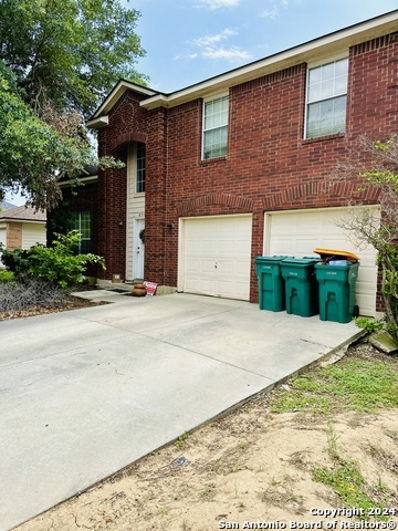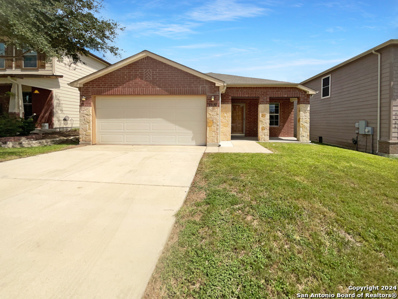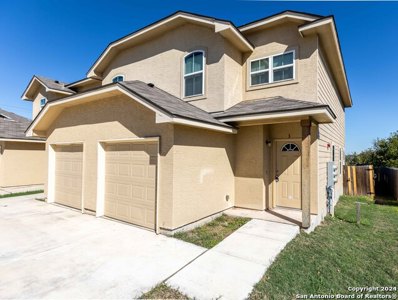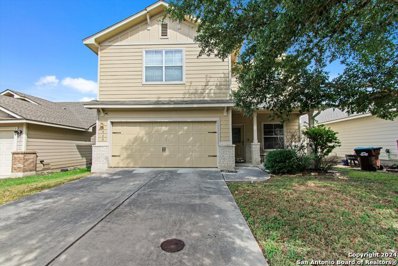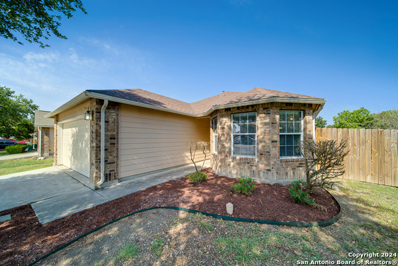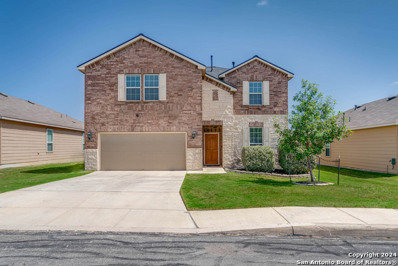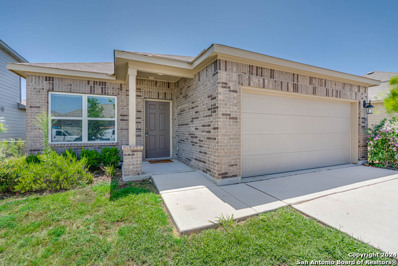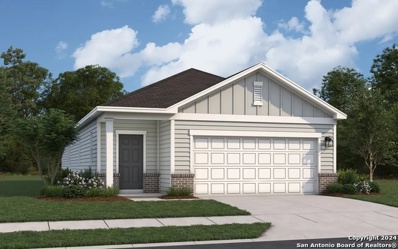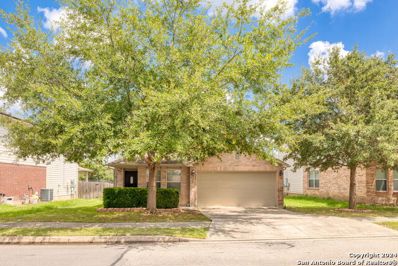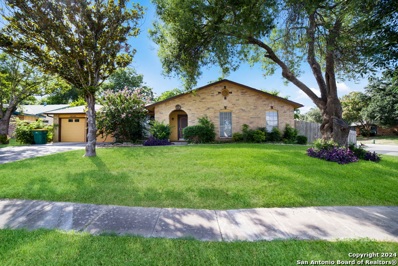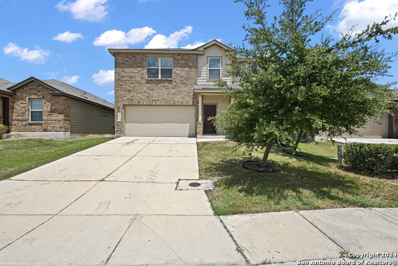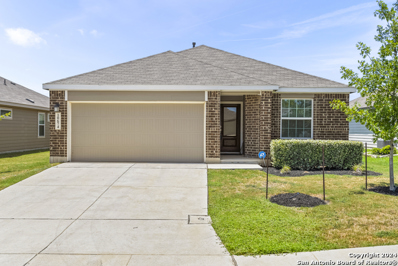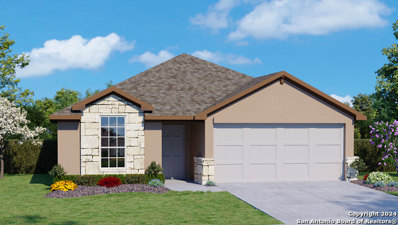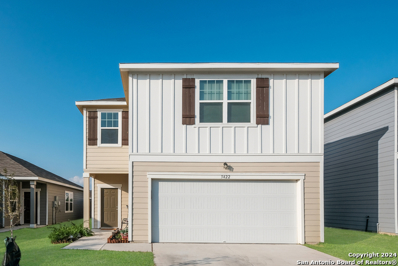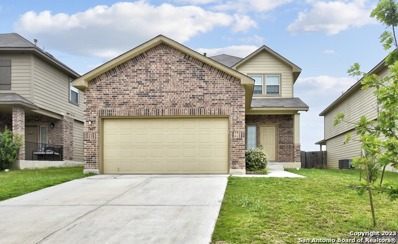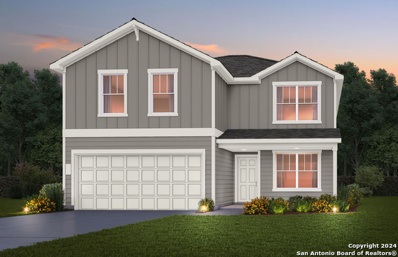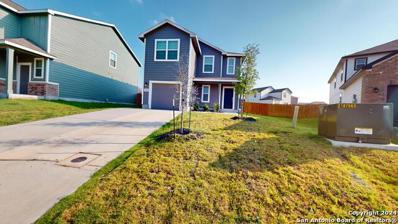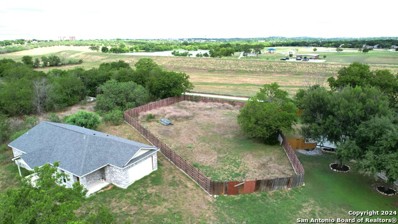Converse TX Homes for Rent
$367,000
9004 LIBERTY VIEW Converse, TX 78109
- Type:
- Single Family
- Sq.Ft.:
- 3,239
- Status:
- Active
- Beds:
- 5
- Lot size:
- 0.16 Acres
- Year built:
- 2009
- Baths:
- 4.00
- MLS#:
- 1792522
- Subdivision:
- MIRAMAR
ADDITIONAL INFORMATION
Welcome to this expansive two-story home featuring 5 large bedrooms and 3.5 bathrooms, located less than a mile from Randolph AFB. Recently painted, the home is filled with natural light, enhancing its fresh and welcoming atmosphere. The kitchen is a chef's delight with granite countertops, ample storage, and extensive countertop space. The massive primary suite is conveniently located on the main level and includes an ensuite with dual sinks, a soaking tub, a separate walk-in shower, and a huge walk-in closet. The additional bedrooms, all with walk-in closets, are situated on the second floor along with a versatile loft perfect for a game room. The backyard features a large covered patio, ideal for outdoor gatherings. The home also includes solar panels. This home offers an abundance of space-come check it out!
- Type:
- Single Family
- Sq.Ft.:
- 2,330
- Status:
- Active
- Beds:
- 5
- Lot size:
- 0.15 Acres
- Year built:
- 2016
- Baths:
- 3.00
- MLS#:
- 1792160
- Subdivision:
- HORIZON POINTE
ADDITIONAL INFORMATION
Welcome to this immaculate 5-bedroom, 2.5-bath home located at 2715 Pismo Beach in the desirable Horizon Pointe neighborhood of Converse, TX. This stunning two-story residence, built in 2016, offers 2,330 sq ft of living space and showcases pride of ownership throughout. Upon entering, you'll find a formal dining room that can also serve as an office space. The spacious family room flows seamlessly into the beautiful kitchen, complete with granite countertops and 42" cabinets. The large master suite, located on the main level, features a separate tub and shower, and a generous walk-in closet. Upstairs, you'll discover four oversized secondary bedrooms and a sizable game room, perfect for family activities and entertaining. Enjoy outdoor living on the covered patio, ideal for BBQs and gatherings. The property also boasts a privacy fence and a sprinkler system. Located just two blocks from James L Masters Elementary School and close to community amenities, including a pool and playground, this home is perfect for families. Don't miss the opportunity to make this beautiful house your new home. Schedule a showing today!
- Type:
- Single Family
- Sq.Ft.:
- 2,518
- Status:
- Active
- Beds:
- 4
- Lot size:
- 0.11 Acres
- Year built:
- 2019
- Baths:
- 3.00
- MLS#:
- 1791950
- Subdivision:
- NOTTING HILL
ADDITIONAL INFORMATION
OPEN HOUSE, Saturday, November 9th, 11AM to 2PM. Notting Hill gem just hit the market in Converse! Conveniently located close to I-10 and 1604, this home offers a short commute to downtown, Fort Sam (20 minutes), Lackland AFB (25 minutes) and Randolph AFB (15 minutes). This Castlerock-built beauty features 4 bedrooms, 2.5 bathrooms, and a spacious 2,518 sq ft of living space. Step into the curb appeal-laden home through a welcoming foyer, where you'll find a home office, powder bath, and large utility room. The grand living room boasts a dramatic, sun-filled, two-story high ceiling framed by a beautiful white wood open staircase. The open floor plan includes a well-upgraded eat-in kitchen with tiled flooring, an island, a pantry, gas cooking, stainless steel appliances (fridge conveys!), granite countertops, flat panel birch cabinets, a custom subway backsplash, and additional cabinets for extra storage. This feature-filled home also boasts a water softener and LowE windows as part of its many energy-efficient improvements. The primary bedroom on the main floor offers a walk-in closet and a luxurious spa-like bathroom with dual vanities, a separate garden tub, and a shower. Upstairs, you'll find additional bedrooms, a loft/game room, and an extra bathroom. Enjoy summer entertaining on the oversized covered patio or gardening in your private backyard. The neighborhood pool, sun deck, and modern playscape add to the appeal. Located on a quiet internal neighborhood street in the highly coveted East Central ISD, this home is zoned for Tradition ES, Heritage MS, and East Central HS. School choice programs include dual language, leadership, STEM, and several highly-rated charter schools nearby. Lock in a fantastic deal with this VA assumable loan, featuring an incredibly low interest rate of just 2.75%. This home won't last long, so call your favorite agent today to schedule a viewing!
$299,500
10711 HERNANDO CT Converse, TX 78109
- Type:
- Single Family
- Sq.Ft.:
- 1,910
- Status:
- Active
- Beds:
- 4
- Lot size:
- 0.12 Acres
- Year built:
- 2022
- Baths:
- 2.00
- MLS#:
- 1791843
- Subdivision:
- PALOMA
ADDITIONAL INFORMATION
Spacious 1,910 sq.ft Home Features Open Floor Plan with perfect for relaxing together indoors or enjoy your own Private Deck Outside. -- Kitchen boasts Granite Countertops, Oversized Breakfast Island, Stainless Frigidaire Appliances with Five-Burner Gas Range and Step-In Pantry. -- Master suite includes Granite Double Vanity, Oversized Tile Shower and Impressive Walk-in Closet / Dressing Room. -- Neighborhood Park is right around the corner! Enjoy a Private Community Playground, Splash Pad and Basketball Court. Additional Upgrades: Keyless Entry, Ring Doorbell, Automatic Garage Door Opener, EV charging capability & Full Sprinkler System. Available to Tour Today!
- Type:
- Single Family
- Sq.Ft.:
- 1,675
- Status:
- Active
- Beds:
- 3
- Lot size:
- 0.12 Acres
- Year built:
- 2022
- Baths:
- 2.00
- MLS#:
- 1791720
- Subdivision:
- Summerhill
ADDITIONAL INFORMATION
* Exceptional 1 story beauty built in 2022 * Upgrades include, Sprinkler System, Water Softener AND SOLAR SCREENS at about $2,000 COST * Large kitchen island with Granite Counter Tops, Walk in pantry & ample cabinets * Split bed room arrangement * Barn doors in both bathrooms * Celling Fans * Garage door opener * Nice size covered patio * Minutes from RAFB, 1604 and I 10 * REFRIGERATOR, WASHER AND DRYER MAY REMAIN WITH AN ACCEPTABLE OFFER *
$204,999
8545 COPPERSKY Converse, TX 78109
- Type:
- Single Family
- Sq.Ft.:
- 2,529
- Status:
- Active
- Beds:
- 4
- Lot size:
- 0.14 Acres
- Year built:
- 1998
- Baths:
- 3.00
- MLS#:
- 1791634
- Subdivision:
- COPPERFIELD
ADDITIONAL INFORMATION
Calling all Investors and DIY home owners! This home is already sparkling and with a little work it will be ready to entertain for years to come! Super spacious 4 bedroom, 2.5 bath home located in highly sought Copperfield Community! Right across the highway from JBSA Randolph and minutes from The Forum shopping center. All bedrooms upstairs, Study/office located downstairs for privacy. Walk-in closets in all bedrooms. Home is in need of minor foundation repair and DIY cosmetics. Price reflects repairs needed, schedule your showing today!
$233,000
9534 LOOKOVER BAY Converse, TX 78109
Open House:
Monday, 11/11 2:00-1:00AM
- Type:
- Single Family
- Sq.Ft.:
- 1,393
- Status:
- Active
- Beds:
- 3
- Lot size:
- 0.1 Acres
- Year built:
- 2012
- Baths:
- 2.00
- MLS#:
- 1791401
- Subdivision:
- HANOVER COVE
ADDITIONAL INFORMATION
Welcome to this elegant property awaiting your personal touch! Inside, a sophisticated neutral color palette creates a serene atmosphere, perfect for unwinding. The kitchen boasts a stylish accent backsplash ideal for preparing meals and providing extra workspace. The primary bedroom features a spacious walk-in closet for ample storage. Enjoy indoor-outdoor living with a charming patio area, great for weekend brunches or soaking up the sun. A fenced-in backyard offers privacy and peace of mind. Recent partial flooring replacement adds a modern touch throughout the home. This property combines style and functionality, ready to be your dream home. Don't miss this opportunity to own this gem!
$695,000
7314 COLINA WAY Converse, TX 78109
- Type:
- Other
- Sq.Ft.:
- 3,648
- Status:
- Active
- Beds:
- n/a
- Lot size:
- 0.29 Acres
- Year built:
- 2017
- Baths:
- MLS#:
- 1791356
- Subdivision:
- JUDSON HEIGHTS
ADDITIONAL INFORMATION
Calling all investors. This well maintained and fully leased tri-plex is ready to be added to your real estate portfolio. With low maintenance and durable stained concrete floors in all units on the main level and in demand 3 bed/2 bath units each with its own attached garage, this property is sure to be in demand for years to come. Nice touches throughout including tray table ceilings and contemporary kitchens with granite counters add to the value and staying power of this property. All appliances are owned and conveyed (excluding washer/dryer).
- Type:
- Single Family
- Sq.Ft.:
- 2,465
- Status:
- Active
- Beds:
- 4
- Lot size:
- 0.14 Acres
- Year built:
- 2008
- Baths:
- 3.00
- MLS#:
- 1791337
- Subdivision:
- ESCONDIDO MEADOWS
ADDITIONAL INFORMATION
**Recently completely replaced the backyard deck!** Welcome to your new home! This stunning 4 bedroom residence was beautifully renovated in 2022, featuring a spacious open floor plan with gorgeous vaulted ceilings that fill the home with natural light. The primary bedroom is conveniently located on the first floor, offering privacy with its own bathroom and a spacious walk-in closet. Upstairs, you'll find a large loft that can be used as a game room, perfect for entertaining guests, along with three additional bedrooms and a bathroom. Enjoy updated floors, and carpet throughout the home, ensuring a fresh and modern feel. Step outside to an amazing spacious backyard, ideal for hosting gatherings with family and friends year-round.
$248,000
7611 Citadel Peak Converse, TX 78109
- Type:
- Single Family
- Sq.Ft.:
- 1,707
- Status:
- Active
- Beds:
- 4
- Lot size:
- 0.16 Acres
- Year built:
- 2006
- Baths:
- 2.00
- MLS#:
- 1790905
- Subdivision:
- MACARTHUR PARK
ADDITIONAL INFORMATION
+OPEN HOUSE 8/10, 1-3pm+ This beautiful and well-kept four-bedroom, two-bathroom home in Converse offers a cozy and inviting living space. Recently installed new carpet adds a fresh touch to the interior. The unique layout includes a fourth bedroom that is attached to the master bedroom, making it ideal for a nursery or office space. The hallway features a built-in study nook with a desk, providing a designated workspace for productivity. The convenience of having a washer, dryer, and refrigerator included adds to the appeal of this home. Located in a community just minutes away from Randolph Air Force Base, residents have easy access to major shopping centers, schools, movie theaters, and restaurants.
- Type:
- Single Family
- Sq.Ft.:
- 2,735
- Status:
- Active
- Beds:
- 4
- Lot size:
- 0.16 Acres
- Year built:
- 2016
- Baths:
- 3.00
- MLS#:
- 1790593
- Subdivision:
- HORIZON POINTE
ADDITIONAL INFORMATION
Beautiful 2700 sf stunner in The Reserve at Horizon Pointe. Great open floor plan perfect for entertaining with plenty of space for everyone. First floor features the primary suite, 2 living spaces with the main living opening up to a beautiful kitchen with sprawling granite countertops, plenty of cabinets, and a walk-in pantry. The primary suite is equipped with a separate tub/shower, double vanity, and closet big enough to get lost in. Upstairs boosts a huge game room and 3 spacious additional bedrooms. Great location with easy access off I-10, near Fort Sam Houston and SAMMC Hospital, Highway 90, and Randolph Air Force Base. Great neighborhood amenities including a pool, playground, walking paths and soccer field. Shopping & entertainment down the road. Confidently located within walking distance to neighborhood elementary school.
$239,900
3518 STORM MOON Converse, TX 78109
- Type:
- Single Family
- Sq.Ft.:
- 1,620
- Status:
- Active
- Beds:
- 3
- Lot size:
- 0.12 Acres
- Year built:
- 2021
- Baths:
- 2.00
- MLS#:
- 1790576
- Subdivision:
- HORIZON POINTE
ADDITIONAL INFORMATION
Special financing incentives and closing cost credits available with preferred lender! Discover your dream home in this nearly new, one-story gem located minutes from Ft. Sam Houston, Randolph Air Force Base, and Brooke Army Medical Center. This beautiful home boasts an open floor plan with 3 bedrooms, 2 bathrooms, and a spacious living area perfect for modern living. The heart of the home, the kitchen, is fully equipped with energy-efficient appliances. With generous counter space, a pantry, and an inviting eat-in dining area, this kitchen is designed for both functionality and style. The Primary Suite offers a peaceful retreat with a large walk-in closet and a luxurious walk-in shower. The thoughtful split floor plan ensures privacy, with the additional two bedrooms and a second bathroom located on the opposite side of the home. Step outside to your private backyard, which backs up to a serene green space, creating a tranquil country feel right in your own backyard. Families will appreciate the convenience of an elementary school located within the neighborhood, making school drop-offs and pick-ups a breeze. Don't miss this opportunity to make this wonderful house your home!
$271,990
1021 Bulrush Street Converse, TX
- Type:
- Single Family
- Sq.Ft.:
- 1,522
- Status:
- Active
- Beds:
- 3
- Lot size:
- 0.12 Acres
- Year built:
- 2024
- Baths:
- 2.00
- MLS#:
- 1790424
- Subdivision:
- The Wilder
ADDITIONAL INFORMATION
Located at The Wilder in Converse, Texas, this community provides easy access to 1604 and I-10 and includes a playground, pond and gazebo for amenities. Discover the elegance and comfort of the Athena floor plan by Starlight Homes. This thoughtfully designed layout features 3 spacious bedrooms and 2 bathrooms, all on one story and 1522 square feet.The open-concept living area seamlessly blends the kitchen, dining, and living spaces, creating an inviting atmosphere for entertaining and everyday living. The gourmet kitchen boasts stainless steel appliances, ample counter space made from granite, and a convenient breakfast bar/island and walk in pantry. The master suite offers a private retreat with a luxurious en-suite bathroom and a generous walk-in closet. Additional highlights include a two-car garage, energy-efficient features, and stylish finishes throughout. Experience the perfect blend of style and functionality.
$254,617
9326 HANOVER CV Converse, TX 78109
- Type:
- Single Family
- Sq.Ft.:
- 1,513
- Status:
- Active
- Beds:
- 3
- Lot size:
- 0.15 Acres
- Year built:
- 2008
- Baths:
- 2.00
- MLS#:
- 1790326
- Subdivision:
- HANOVER COVE
ADDITIONAL INFORMATION
Wonderful single story 3 BR 2 BA home nestled in great neighborhood next to Randolph AFB. Easy commute to Randolph AFB and Fort Sam Houston. The Forum shopping center is minutes away. Six Flags is only 20-25 Minutes away and Sea World around 40 minutes away. Downtown San Antonio and the Riverwalk and Pearl are only 20-25 minutes drive. Open floor plan complete with separate tub and shower in primary suite. A nice covered patio to enjoy your favorite beverage at the end or beginning of the day.
$240,000
10543 Big Mesa Converse, TX 78109
- Type:
- Single Family
- Sq.Ft.:
- 1,694
- Status:
- Active
- Beds:
- 4
- Lot size:
- 0.24 Acres
- Year built:
- 1978
- Baths:
- 2.00
- MLS#:
- 1790269
- Subdivision:
- CIMARRON
ADDITIONAL INFORMATION
*Priced Below Appraisal* *Corner Lot* *1 Year Old Roof* *No Carpet* *Large Covered Patio* Talk about LOCATION! With a roof less than a year old and several recent upgrades, this large corner lot, in the beautiful Converse area, is just minutes from both 1604 and I-35. Updates include new flooring, new appliances, updated primary bath and a water osmosis system in the kitchen sink. The home is located nearby three highly rated public parks, plenty of eatery options and every level of school from Crestview Elementary to Northeast Lakeview College, making it a great option for any phase of life. There are plenty of possibilities inside, with two family room areas and a great covered patio there is ample room to entertain. The first family room upon entry has a large bay window to allow plenty of natural light in while the second living room features a cozy brick fireplace and a formal, separate dining room provides a calm and secluded area for family dinners. If all that wasn't enough, the Sellers will include the fridge, washer and dryer with a suitable offer! This one sold fast just a year ago, if you missed out on it last time don't miss out again!
$259,900
10219 WAVERUNNER Converse, TX 78109
- Type:
- Single Family
- Sq.Ft.:
- 2,001
- Status:
- Active
- Beds:
- 3
- Lot size:
- 0.12 Acres
- Year built:
- 2017
- Baths:
- 3.00
- MLS#:
- 1790173
- Subdivision:
- SUMMERHILL
ADDITIONAL INFORMATION
Discover this delightful 3-bedroom, 2.5-bath home, perfect for comfortable living and entertaining. Featuring two spacious living areas and an open-concept kitchen, this home offers a warm and inviting atmosphere. The open-concept kitchen has modern appliances and plenty of counter space, making meal preparation a breeze. Adjacent to the kitchen, the dining area flows seamlessly into the first living room, creating a warm and inviting atmosphere. Retreat to the primary suite, featuring a generous walk-in closet and a private ensuite bath, offering a serene escape at the end of the day. Located in the Summer Hill subdivision, 2 miles from Randolph Air Force Base. With easy access to schools, shopping, and dining, this home is ready to welcome its new owners. Schedule a viewing today!
- Type:
- Single Family
- Sq.Ft.:
- 1,910
- Status:
- Active
- Beds:
- 3
- Lot size:
- 0.14 Acres
- Year built:
- 2019
- Baths:
- 2.00
- MLS#:
- 1788331
- Subdivision:
- PALOMA UNIT 5A
ADDITIONAL INFORMATION
Welcome to 10674 Penelope Way, a truly stunning property where elegance meets modern comfort. This exquisite home is meticulously designed to cater to all your needs, offering a perfect blend of luxury, functionality, and style. As you step into this beautiful residence, you are greeted by a grand foyer that sets the tone for the rest of the house. The open-concept living area is bathed in natural light, creating a warm and inviting ambiance. The spacious living room, with its high ceilings and is perfect for both relaxation and entertaining guests. The gourmet kitchen is a chef's dream, featuring top-of-the-line stainless steel appliances, custom cabinetry, and a large center island with seating. Whether you are preparing a casual meal or hosting a dinner party, this kitchen is equipped to handle it all. The adjacent dining area provides a seamless flow for entertaining and offers stunning views of the beautifully landscaped backyard. The master suite is a true retreat, boasting a spacious layout, a walk-in closet, and a luxurious en-suite bathroom. The bathroom is equipped with dual vanities, and a large walk-in shower, providing a spa-like experience. Additional bedrooms are generously sized, offering comfort and privacy for family members or guests. This home also features a versatile bonus room that can be used as a home office, media room, or playroom, catering to your specific needs. The laundry room is conveniently located and equipped with modern appliances to make chores a breeze. The outdoor space is equally impressive, with a large patio area perfect for alfresco dining and entertaining. The property also includes a spacious garage with ample storage space. Located in a desirable neighborhood, 10674 Penelope Way offers convenient access to top-rated schools, shopping centers, dining, recreational facilities, and I-10. The community is known for its friendly atmosphere and is a great home. Additional features of this home include energy-efficient windows, central air conditioning, and a security system, ensuring comfort and peace of mind. Don't miss the opportunity to make 10674 Penelope Way your new home. This property is a true gem and won't last long on the market. Reach out to us today to schedule a private showing and experience this home's luxury and convenience.
$75,000
217 Avenue B Converse, TX 78109
- Type:
- Land
- Sq.Ft.:
- n/a
- Status:
- Active
- Beds:
- n/a
- Lot size:
- 0.02 Acres
- Baths:
- MLS#:
- 1789939
- Subdivision:
- OLD TOWN
ADDITIONAL INFORMATION
Leveled lot ready to build on, Flat land extends beyond the fence line. Zoned R-1 (NO HOA 'S ) well established an quiet niegborhood.
- Type:
- Single Family
- Sq.Ft.:
- 2,223
- Status:
- Active
- Beds:
- 4
- Lot size:
- 0.11 Acres
- Year built:
- 2024
- Baths:
- 3.00
- MLS#:
- 1789549
- Subdivision:
- Avenida
ADDITIONAL INFORMATION
The Kate plan is a two-story home featuring 4 bedrooms, 2.5 baths, and 2-car garage. An arched, covered patio (per plan) opens to the gourmet kitchen which includes granite counter tops and stainless steel appliances. The Kate plan features an open concept floorplan with the kitchen island overlooking a dining nook and family room. Enjoy a large corner pantry and spacious powder room located off the kitchen. A versatile game room greets you at the top of the stairs and is perfect for entertaining. The second floor also features the private main bedroom with an attractive ensuite bathroom, all secondary bedrooms, second full bathroom, and utility room. The rear covered patio (per plan) is located off the family room. Additional features include sheet vinyl flooring in entry, living room, and all wet areas, granite counter tops in all bathrooms, and full yard landscaping and irrigation. This home includes our HOME IS CONNECTED base package. Using one central hub that talks to all the devices in your home, you can control the lights, thermostat and locks, all from your cellular device.
$307,950
5023 Royal Mile Converse, TX 78109
- Type:
- Single Family
- Sq.Ft.:
- 1,651
- Status:
- Active
- Beds:
- 3
- Lot size:
- 0.13 Acres
- Year built:
- 2024
- Baths:
- 2.00
- MLS#:
- 1789482
- Subdivision:
- Avenida
ADDITIONAL INFORMATION
The Brown is a single-story, 1651 square foot, 3-bedroom, 2 bathroom, 2-car garage layout. This layout features a separate dining space that leads to an open kitchen. The kitchen includes plenty of cabinet storage, granite countertops, subway tile backsplash, stainless steel appliances, electric cooking range, and deep kitchen island facing the living room. The large first bedroom suite is located off the family room and features double vanity sink, separate tub and walk-in shower, private water closet, and a spacious walk-in closet. Spacious secondary bedrooms with large closets, a second full bath with plenty of natural light, and a utility room are conveniently located off the family room. Additional features include tall 9-foot ceilings, 2-inch faux wood blinds throughout the home, luxury vinyl plank flooring in the entry, family room, kitchen, and dining area, ceramic tile in the bathrooms and utility room, and pre-plumb for water softener loop. You'll enjoy added security in your new home with our Home is Connected features. Using one central hub that talks to all the devices in your home, you can control the lights, thermostat and locks, all from your cellular device. Relax outside on the large covered patio (per plan) located off the family room and enjoy full yard landscaping and full yard irrigation.
$269,900
5422 Malakoff Converse, TX 78109
- Type:
- Single Family
- Sq.Ft.:
- 2,122
- Status:
- Active
- Beds:
- 4
- Lot size:
- 0.11 Acres
- Year built:
- 2021
- Baths:
- 3.00
- MLS#:
- 1789392
- Subdivision:
- LIBERTE
ADDITIONAL INFORMATION
Better than new! The sellers have upgraded the flooring to have laminate throughout the downstairs and fresh paint throughout. This home features an open living, dining and kitchen area which is perfect for entertaining or family time. The gorgeous kitchen offers granite countertops, stainless steel appliances and has been tastefully updated with a beautiful backsplash and freshly painted cabinets. Great access to Loop 1604, I-10, Randolph AFB and Joint Base Sam Houston. Schedule your showing today!
- Type:
- Single Family
- Sq.Ft.:
- 1,700
- Status:
- Active
- Beds:
- 4
- Lot size:
- 0.13 Acres
- Year built:
- 2018
- Baths:
- 3.00
- MLS#:
- 1789357
- Subdivision:
- ACKERMAN GARDENS UNIT-2
ADDITIONAL INFORMATION
Great Purchase Opportunity within walking distance to "Henry Metzger Middle School" A short drive to (SAMC) San Antonio Medical Center. This 4 Bedrooms 2.5 Bathroom Almost New home has a nice backyard with a covered patio and privacy fence, 2 Car Garage, Open floor plan, Granite Countertops and Stainless Steel Appliances, Refrigerator included. Virtual 3D Tour Link Available!!!
$330,270
1218 Casa Luminar Converse, TX
- Type:
- Single Family
- Sq.Ft.:
- 2,466
- Status:
- Active
- Beds:
- 5
- Lot size:
- 0.12 Acres
- Year built:
- 2024
- Baths:
- 3.00
- MLS#:
- 1789221
- Subdivision:
- VISTA REAL
ADDITIONAL INFORMATION
The Enloe's first floor entry features a study that flows into the gathering room overlooking the kitchen and cafe. Head upstairs to three secondary bedrooms and a large game room, perfect for game and movie nights. Designer fixtures and double vanities in the bathrooms add elegance and durability.
- Type:
- Single Family
- Sq.Ft.:
- 1,470
- Status:
- Active
- Beds:
- 3
- Lot size:
- 0.14 Acres
- Year built:
- 2021
- Baths:
- 3.00
- MLS#:
- 1788963
- Subdivision:
- MILLICAN GROVE
ADDITIONAL INFORMATION
New listing, must see Century Home in Millican Grove...3 bedrooms, 2.5 bathrooms, 1,470 sq ft of living space. The first floor is an open floor plan, living/dining room, 9' ceilings, powder bath, laundry room, and pantry located off the kitchen. The kitchen is equipped with stainless appliances, granite countertops, subway tile backsplash. Minutes from Randolph Air Force Base close to Fort Sam Houston and convenient route to Lackland AFB.
$88,000
709 JANICE LN Converse, TX 78109
- Type:
- Land
- Sq.Ft.:
- n/a
- Status:
- Active
- Beds:
- n/a
- Lot size:
- 0.17 Acres
- Baths:
- MLS#:
- 1788750
- Subdivision:
- QUAIL RIDGE
ADDITIONAL INFORMATION
This lot will not last. Build your Dream Home on this beautiful flat lot in a very nice established neighborhood. 0.169 acre with a green belt. Close to all the major highways . Rolling oaks mall on 1604 and The Forum shopping center on the I-35 Corridor. Bring your plans. Seller has install a very durable fence 6 ft deep and 8 ft tall metal poles and 3.6 ft deep and 8 ft tall on all sides of the fence. Fence will last for a really long time.

Converse Real Estate
The median home value in Converse, TX is $275,000. This is higher than the county median home value of $267,600. The national median home value is $338,100. The average price of homes sold in Converse, TX is $275,000. Approximately 72.04% of Converse homes are owned, compared to 24.5% rented, while 3.46% are vacant. Converse real estate listings include condos, townhomes, and single family homes for sale. Commercial properties are also available. If you see a property you’re interested in, contact a Converse real estate agent to arrange a tour today!
Converse, Texas has a population of 27,361. Converse is more family-centric than the surrounding county with 33.2% of the households containing married families with children. The county average for households married with children is 32.84%.
The median household income in Converse, Texas is $77,411. The median household income for the surrounding county is $62,169 compared to the national median of $69,021. The median age of people living in Converse is 34.8 years.
Converse Weather
The average high temperature in July is 94.3 degrees, with an average low temperature in January of 40.5 degrees. The average rainfall is approximately 32.7 inches per year, with 0.3 inches of snow per year.
