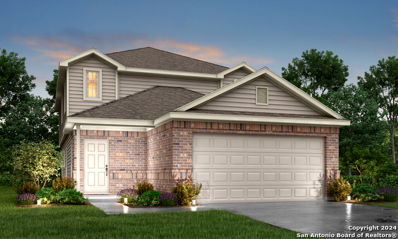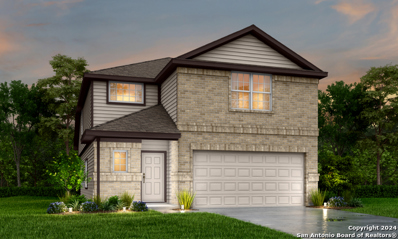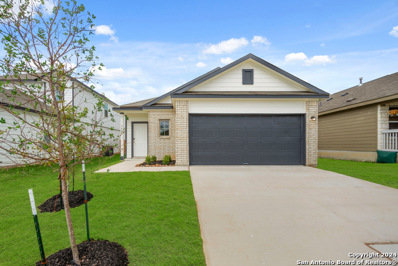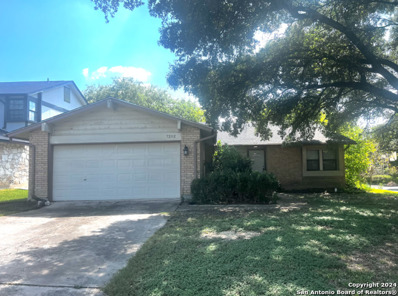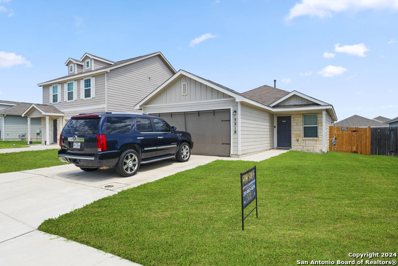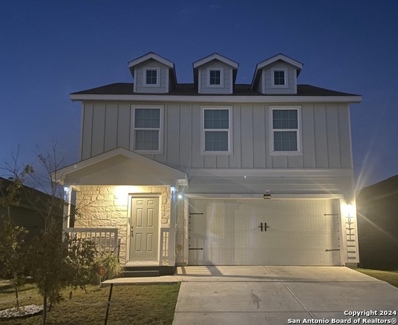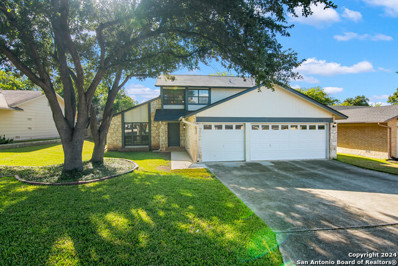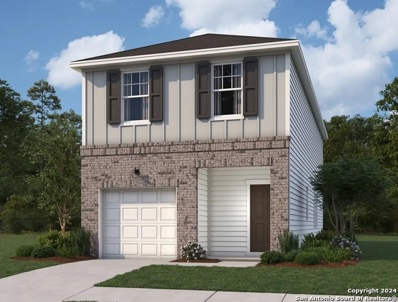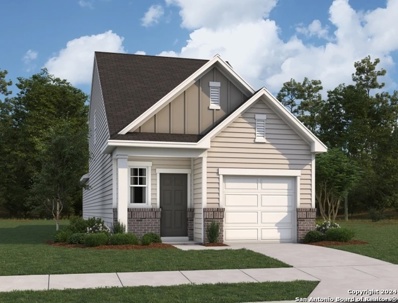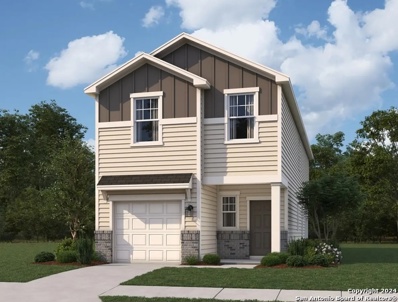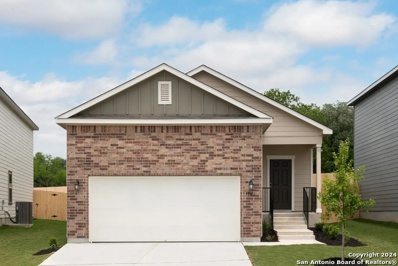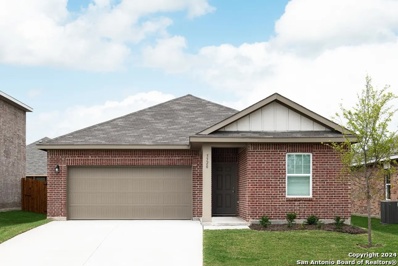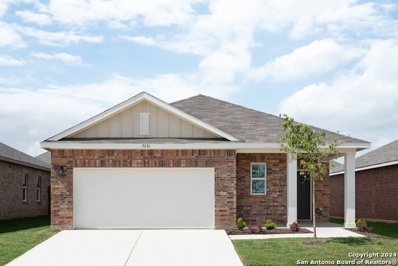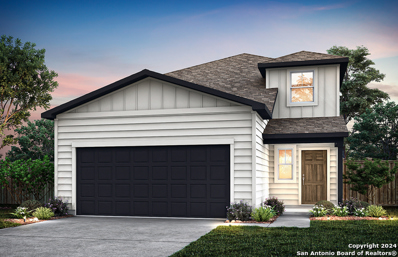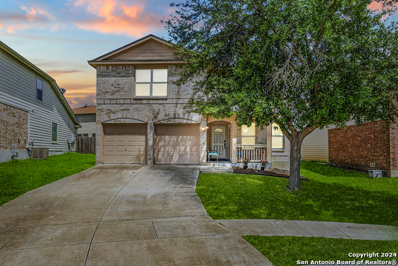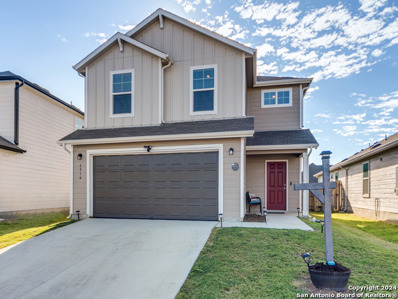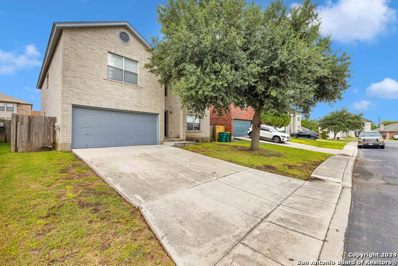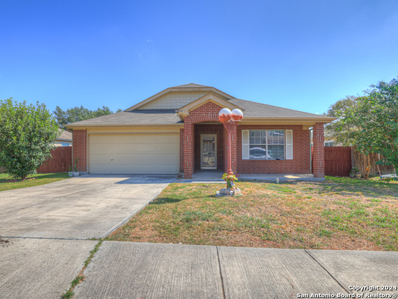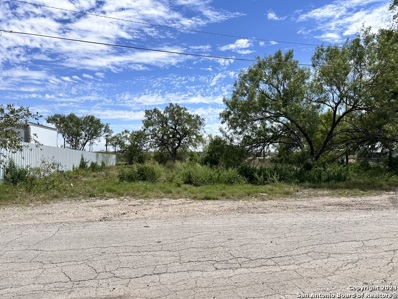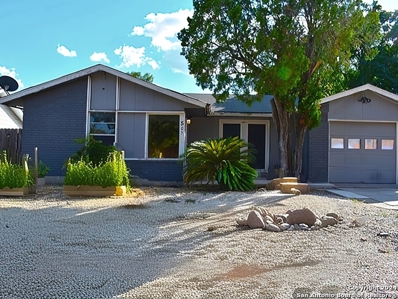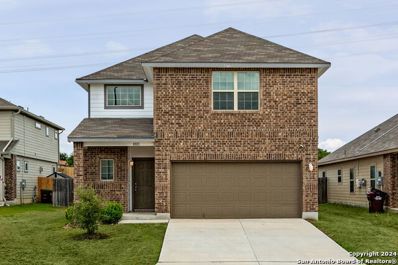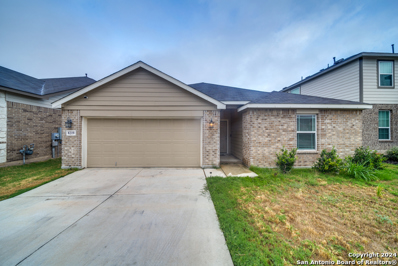Converse TX Homes for Rent
- Type:
- Single Family
- Sq.Ft.:
- 1,791
- Status:
- Active
- Beds:
- 3
- Lot size:
- 0.14 Acres
- Year built:
- 2022
- Baths:
- 3.00
- MLS#:
- 1809681
- Subdivision:
- LOMA ALTA ESTATES
ADDITIONAL INFORMATION
This stunning, move-in ready single-story home offers 3 spacious bedrooms and 2.5 bathrooms, with incredible curb appeal and meticulous maintenance throughout. The large, open floor plan features wood-like tile flooring, and the living room is highlighted by beautiful wood beam ceilings and a cozy fireplace. The kitchen boasts ample cabinet space, a large pantry, and an expansive kitchen island that overlooks the living room. The primary bedroom includes an ensuite with dual sinks and a large walk-in glass shower. Outside, the massive patio provides a perfect space for outdoor entertaining, while the garage comes equipped with a Tesla charger. Don't miss the chance to see this amazing home!
- Type:
- Single Family
- Sq.Ft.:
- 2,628
- Status:
- Active
- Beds:
- 4
- Lot size:
- 0.12 Acres
- Year built:
- 2024
- Baths:
- 3.00
- MLS#:
- 1809656
- Subdivision:
- Summerhill
ADDITIONAL INFORMATION
Love where you live in Summerhill in Converse, TX! The Woodland floor plan is a spacious two-story home with 4 bedrooms, 2.5 baths, and 2-car garage. This home has it all - including a Texas-sized game room! The gourmet kitchen is sure to please with 42" cabinets and granite countertops! Retreat to the first-floor Owner's Suite featuring double sinks, a separate tub and shower, and a spacious walk-in closet. Enjoy the great outdoors on the covered patio! Don't miss your opportunity to call Summerhill home, schedule a visit today! *Photos are a representation of the floor plan. Options and interior selections will vary.*
$329,990
10530 Waverunner Converse, TX 78109
- Type:
- Single Family
- Sq.Ft.:
- 2,125
- Status:
- Active
- Beds:
- 4
- Lot size:
- 0.12 Acres
- Year built:
- 2024
- Baths:
- 3.00
- MLS#:
- 1809655
- Subdivision:
- Summerhill
ADDITIONAL INFORMATION
Love where you live in Summerhill in Converse, TX! The Fulton floor plan is a stunning two-story home, with soaring ceilings in the foyer, and features 4 bedrooms, 2.5 baths, game room, and 2-car garage. The gourmet kitchen is sure to please with 42-inch cabinetry and granite countertops! Retreat to the Owner's Suite featuring a beautiful bay window, double sinks, a separate tub and shower, and walk-in closet. Don't miss your opportunity to call Summerhill home, schedule a visit today! *Photos are a representation of the floor plan. Options and interior selections will vary.*
- Type:
- Single Family
- Sq.Ft.:
- 1,500
- Status:
- Active
- Beds:
- 3
- Lot size:
- 0.12 Acres
- Year built:
- 2024
- Baths:
- 2.00
- MLS#:
- 1809646
- Subdivision:
- Summerhill
ADDITIONAL INFORMATION
Love where you live in Summerhill in Converse, TX! The Avery floor plan is a charming 1-story home with 3 bedrooms, 2 bathrooms, and a 2-car garage. This home has it all with vinyl plank flooring throughout the common areas! The gourmet kitchen is sure to please with 42-inch cabinets, granite countertops, and an island kitchen open to both the dining and family rooms! Retreat to the Owner's Suite featuring a sizable shower and a walk-in closet! Don't miss your opportunity to call Summerhill home, schedule a visit today! *Photos are a representation of the floor plan. Options and interior selections will vary.*
- Type:
- Single Family
- Sq.Ft.:
- 2,119
- Status:
- Active
- Beds:
- 4
- Lot size:
- 0.23 Acres
- Year built:
- 1983
- Baths:
- 2.00
- MLS#:
- 1809305
- Subdivision:
- MILLERS POINT
ADDITIONAL INFORMATION
Come take a look at this fixer upper with lots of potential. This home boasts 4 full large bedrooms and 2 bathrooms. The property needs some repairs and/or handyman work. Roof and hvac unit are in good condition. Fireplace in good condition. High ceilings and Corner lot home in a quiet neighborhood, close to local attractions, public transportation, and public park. Don't miss out on this great investment opportunity!
$217,999
5218 Everett Loop Converse, TX 78109
- Type:
- Single Family
- Sq.Ft.:
- 1,276
- Status:
- Active
- Beds:
- 3
- Lot size:
- 0.12 Acres
- Year built:
- 2018
- Baths:
- 3.00
- MLS#:
- 1809172
- Subdivision:
- Escondido North
ADDITIONAL INFORMATION
Discover this charming 3 bedroom, 2 bath home in Escondido North, Converse Texas, boasting a spacious open concept layout. The modern kitchen overlooks the living area, creating a welcoming gathering space. Come view your new home!
$279,999
10114 OUTLAW BEND Converse, TX 78109
- Type:
- Single Family
- Sq.Ft.:
- 2,180
- Status:
- Active
- Beds:
- 4
- Lot size:
- 0.19 Acres
- Year built:
- 1984
- Baths:
- 3.00
- MLS#:
- 1809145
- Subdivision:
- CIMARRON
ADDITIONAL INFORMATION
Neighborhood located near major highways. access. access. Established area with large trees and lots of landscaping. Homes have lots of drive way and 2 car garages. This home has lots of space with large living and dining areas. lot size is 68 x 150. Entry door has 2 side glass panels making it bright. Entry room has enough space for bench. Stairway is very bright with windows-sunlight. Living room has towering gas fireplace.**kitchen has counter top for breakfast bar.**granite counters**lots of cabinet space. window in sink area brings light** enclosed Florida style room 20 x 12.great space to relax and enjoy your backyard**crepe myrtles make a nice border around fence.*second living area for media/television/movie night.**Garage is large 23 x 18..nice epoxy with and paint chips*come and see.
$294,500
10771 GIACCONI Converse, TX 78109
Open House:
Saturday, 12/7 6:00-9:00PM
- Type:
- Single Family
- Sq.Ft.:
- 1,961
- Status:
- Active
- Beds:
- 4
- Lot size:
- 0.11 Acres
- Year built:
- 2021
- Baths:
- 3.00
- MLS#:
- 1808786
- Subdivision:
- PALOMA
ADDITIONAL INFORMATION
OPEN HOUSE on 12/7 from 12pm to 3pm. Come see this amazing home! Welcome to this immaculate home in the perfect location. Conveniently located near 1604 and I-10, and within 5 miles to Randolph AFB, this well-maintained home is ready for you! Bring your friends to this amazing back yard, built for entertaining with covered spaces and beautiful lighting to make the gathering last! Pride of ownership continues inside where elegant accents meet functional design. The open concept keeps you and your guests together during family gatherings. The bedrooms are large and offer ample space for everyone. Great schools, including new Honor Elementary School! Pool table and 3 new security cameras convey to new owners. Sellers are willing to help with some of your closing costs. Come see this fantastic home today! Bring an offer!
- Type:
- Single Family
- Sq.Ft.:
- 2,625
- Status:
- Active
- Beds:
- 4
- Lot size:
- 0.2 Acres
- Year built:
- 1983
- Baths:
- 2.00
- MLS#:
- 1808657
- Subdivision:
- Millers Point
ADDITIONAL INFORMATION
Discover your ideal home with this stunning 4-bedroom, 2-bathroom residence, offering over 2,600 square feet of beautifully designed living space. Located in a highly desirable neighborhood, with unbeatable convenience. Step inside and be welcomed by an open, airy floor plan that effortlessly connects the living, dining, and kitchen areas. The main level features a spacious master bedroom suite, providing a private retreat with a luxurious en-suite bathroom and generous closet space. This thoughtful layout ensures that you have everything you need on the first floor for easy living. Upstairs, you'll find three additional well-sized bedrooms that offer flexibility for family, guests, or a home office. The upper level is designed to maximize comfort and space, ensuring that everyone has their own retreat. The kitchen is a true highlight, with modern appliances, stylish countertops, and ample storage - perfect for both everyday cooking and entertaining. The adjoining dining area opens up to a large backyard, ideal for outdoor gatherings or simply enjoying some peaceful downtime. Located in a vibrant community with excellent schools, parks, and shopping just minutes away, this home offers the best of both convenience and tranquility. With its fantastic location, spacious layout, and great price. Schedule your showing today and step into a home that perfectly combines style, comfort, and value!
$262,990
855 Barnacle Court Converse, TX
- Type:
- Single Family
- Sq.Ft.:
- 1,696
- Status:
- Active
- Beds:
- 3
- Lot size:
- 0.12 Acres
- Year built:
- 2024
- Baths:
- 3.00
- MLS#:
- 1808549
- Subdivision:
- The Wilder
ADDITIONAL INFORMATION
Discover the elegance and comfort of the Ross floor plan by Starlight Homes. This thoughtfully designed layout features 3 spacious bedrooms and 2.5 bathrooms, all on 1696 square feet. This 2 story home with an open-concept living area seamlessly blends the kitchen, dining, and living spaces, creating an inviting atmosphere for entertaining and everyday living. The gourmet kitchen boasts stainless steel appliances, ample counter space made from granite. The master suite offers a private retreat with a luxurious en-suite bathroom and a generous walk-in closet. Additional highlights include a loft on the 2nd floor for more spaces as well as a 1-car garage, energy-efficient features, and stylish finishes throughout. Experience the perfect blend of style and functionality.
$257,990
851 Barnacle Court Converse, TX
- Type:
- Single Family
- Sq.Ft.:
- 1,556
- Status:
- Active
- Beds:
- 3
- Lot size:
- 0.12 Acres
- Year built:
- 2024
- Baths:
- 3.00
- MLS#:
- 1808542
- Subdivision:
- The Wilder
ADDITIONAL INFORMATION
Discover the elegance and comfort of the Proxy floor plan by Starlight Homes. This thoughtfully designed layout features 3 spacious bedrooms and 2.5 bathrooms, all on 1556 square feet. This 2 story home with an open-concept living area seamlessly blends the kitchen, dining, and living spaces, creating an inviting atmosphere for entertaining and everyday living. The gourmet kitchen boasts stainless steel appliances, ample counter space made from granite, island/breakfast bar, walk in pantry. The master suite located on the first floor offers a private retreat with a luxurious en-suite bathroom and a generous walk-in closet. Additional highlights include a loft on the 2nd floor, 1-car garage, energy-efficient features, and stylish finishes throughout. Experience the perfect blend of style and functionality.
$269,990
859 Barnacle Court Converse, TX
- Type:
- Single Family
- Sq.Ft.:
- 1,804
- Status:
- Active
- Beds:
- 3
- Lot size:
- 0.12 Acres
- Year built:
- 2024
- Baths:
- 3.00
- MLS#:
- 1808538
- Subdivision:
- The Wilder
ADDITIONAL INFORMATION
Located at The Wilder in Converse, Texas, this community provides easy access to 1604 and I-10 and includes a playground, pond and gazebo for amenities. Discover the elegance and comfort of the Barnard floor plan by Starlight Homes. This thoughtfully designed layout features 3 spacious bedrooms and 2.5 bathrooms, all on 1804 square feet. This 2 story home with an open-concept living area seamlessly blends the kitchen, dining, and living spaces, creating an inviting atmosphere for entertaining and everyday living. The gourmet kitchen boasts stainless steel appliances, ample counter space made from granite, island/breakfast bar, walk in pantry. The master suite offers a private retreat with a luxurious en-suite bathroom and a generous walk-in closet. Additional highlights include a loft area, 1-car garage, energy-efficient features, and stylish finishes throughout. Experience the perfect blend of style and functionality.
$264,990
10419 Harlequin Converse, TX
- Type:
- Single Family
- Sq.Ft.:
- 1,412
- Status:
- Active
- Beds:
- 3
- Lot size:
- 0.12 Acres
- Year built:
- 2024
- Baths:
- 2.00
- MLS#:
- 1808531
- Subdivision:
- The Wilder
ADDITIONAL INFORMATION
Discover the elegance and comfort of the Odyssey floor plan by Starlight Homes. This thoughtfully designed layout features 3 spacious bedrooms and 2 bathrooms, all on 1412 square feet. This 1 story home with an open-concept living area seamlessly blends the kitchen, dining, and living spaces, creating an inviting atmosphere for entertaining and everyday living. The gourmet kitchen boasts stainless steel appliances, ample counter space made from granite and island/breakfast bar. The master suite offers a private retreat with a luxurious en-suite bathroom and a generous walk-in closet. Additional highlights include a 2-car garage, energy-efficient features, and stylish finishes throughout. Experience the perfect blend of style and functionality.
$288,990
10546 Harlequin Converse, TX
- Type:
- Single Family
- Sq.Ft.:
- 1,662
- Status:
- Active
- Beds:
- 3
- Lot size:
- 0.12 Acres
- Year built:
- 2024
- Baths:
- 2.00
- MLS#:
- 1808508
- Subdivision:
- The Wilder
ADDITIONAL INFORMATION
Discover the elegance and comfort of the Moonbeam floor plan by Starlight Homes. This thoughtfully designed layout features 3 spacious bedrooms and 2 bathrooms, all on 1662 square feet. This 1 story home with an open-concept living area seamlessly blends the kitchen, dining, and living spaces, creating an inviting atmosphere for entertaining and everyday living. The gourmet kitchen boasts stainless steel appliances, ample counter space made from granite, island/breakfast bar, walk in pantry. The master suite offers a private retreat with a luxurious en-suite bathroom and a generous walk-in closet. Additional highlights include a 2-car garage, energy-efficient features, and stylish finishes throughout. Experience the perfect blend of style and functionality.
$280,990
10520 Harlequin Converse, TX
- Type:
- Single Family
- Sq.Ft.:
- 1,536
- Status:
- Active
- Beds:
- 3
- Lot size:
- 0.12 Acres
- Year built:
- 2024
- Baths:
- 2.00
- MLS#:
- 1808507
- Subdivision:
- The Wilder
ADDITIONAL INFORMATION
Located at The Wilder in Converse, Texas, this community provides easy access to 1604 and I-10 and includes a playground, pond and gazebo for amenities. Discover the elegance and comfort of the Glimmer floor plan by Starlight Homes. This thoughtfully designed layout features 3 spacious bedrooms and 2 bathrooms, all on 1536 square feet. This 1 story home with an open-concept living area seamlessly blends the kitchen, dining, and living spaces, creating an inviting atmosphere for entertaining and everyday living. The gourmet kitchen boasts stainless steel appliances, ample counter space made from granite, and island/breakfast bar. The master suite offers a private retreat with a luxurious en-suite bathroom and a generous walk-in closet. Additional highlights include a 2-car garage, energy-efficient features, and stylish finishes throughout. Experience the perfect blend of style and functionality.
$245,000
7923 BRINSON CT Converse, TX 78109
- Type:
- Single Family
- Sq.Ft.:
- 1,246
- Status:
- Active
- Beds:
- 3
- Lot size:
- 0.14 Acres
- Year built:
- 2006
- Baths:
- 2.00
- MLS#:
- 1808047
- Subdivision:
- GLENLOCH FARMS
ADDITIONAL INFORMATION
Welcome to this charming single-family home located at 7923 Brinson Ct., in the sought-after Glenloch Farms subdivision. This traditional single-story residence offers modern comfort, making it a perfect fit for those looking for a well-maintained home in Converse. This home features three spacious bedrooms. The primary bedroom is conveniently located at the back of the house, offering privacy and easy access. The kitchen was updated and has an island and corner southern style table in the breakfast area. There is a large patio in the back for relaxing and kicking back. With a brick exterior, the maintenance upkeep is low. The home includes a two-car garage, providing ample parking and storage space. Located in the Judson School District with amazing elementary through High School education. This home offers a peaceful suburban setting. Its convenient location provides easy access to major roads and local services.
$314,360
1211 Vallarta Centro Converse, TX
- Type:
- Single Family
- Sq.Ft.:
- 2,218
- Status:
- Active
- Beds:
- 4
- Lot size:
- 0.11 Acres
- Year built:
- 2024
- Baths:
- 3.00
- MLS#:
- 1807982
- Subdivision:
- VISTA REAL
ADDITIONAL INFORMATION
*Available December 2024!* A two-story foyer greets you as you enter the dual-level Fentress, and flows seamlessly through to the kitchen with island, cafe and expansive gathering room. Retreat to the private owner's suite on the first floor featuring an oversized walk-in closet. Three secondary bedrooms plus loft space provides plenty of space to relax and unwind and complete this home.
$295,000
9738 GYPSY Cove Converse, TX 78109
- Type:
- Single Family
- Sq.Ft.:
- 2,431
- Status:
- Active
- Beds:
- 4
- Lot size:
- 0.12 Acres
- Year built:
- 2006
- Baths:
- 3.00
- MLS#:
- 1807977
- Subdivision:
- Hanover Cove
ADDITIONAL INFORMATION
Welcome to your dream home in the Converse community! This cozy 2-story residence boasts an open floor plan on the main level, perfect for both entertaining and everyday living. The bottom floor features luxurious vinyl plank flooring throughout gives way to a spacious and inviting kitchen. The kitchen has been thoughtfully updated with new can lighting and sleek stainless steel appliances, including a Samsung 5-burner gas stove, microwave, and Bosch dishwasher. Step outside to enjoy the fantastic extended covered patio, complete with added electrical outlets and ceiling fans-ideal for relaxing or hosting gatherings. The backyard also includes a convenient storage building for all your extra needs. The home features a 2-car garage with modern garage door openers for added convenience. Upstairs, you will find all bedrooms equipped with oversized walk-in closets, ensuring ample storage space. Freshly updated with new toilets, the bathrooms offer a touch of modern luxury with bidet in the master bathroom. **This home also has solar panels that are PAID OFF so you benefit with lower utility bills!** Situated on a lovely lot in a quiet cul-de-sac in Converse, this home provides easy access to major routes like 1604 and Interstate 10, and is just a short drive from great shopping and eating at The Forum at Olympia Park. Don't miss out on this exceptional opportunity-schedule your tour today!
$294,000
6814 Turnpike Converse, TX 78109
- Type:
- Single Family
- Sq.Ft.:
- 1,837
- Status:
- Active
- Beds:
- 3
- Lot size:
- 0.11 Acres
- Year built:
- 2022
- Baths:
- 3.00
- MLS#:
- 1807807
- Subdivision:
- SANTA CLARA
ADDITIONAL INFORMATION
Charming 2-Story Home with Modern Comforts and Upgraded Features in Prime Converse Location. Welcome to 6814 Turnpike, a two-story home offering 3 bedrooms on second level, 2.5 baths, and an ideal layout for both families and entertainers. The open-concept design flows effortlessly between the living, dining, and kitchen spaces, creating a warm and inviting atmosphere. Modern finishes throughout, including sleek stainless steel appliances, an owned water softener, and a garage with beautifully finished epoxy flooring, adding great functionality. Step outside to a spacious backyard featuring a wooden deck, perfect for hosting gatherings, enjoying barbecues, or unwinding in a peaceful setting. Conveniently located near I-10 and 1604, with a short 10-minute drive to Randolph Air Force Base, this home provides easy access to major conveniences while maintaining a cozy, suburban feel. Seller to include Washer, Dryer, and Refrigerator as further incentive...
$277,500
7710 FAIRTON PL Converse, TX 78109
- Type:
- Single Family
- Sq.Ft.:
- 3,288
- Status:
- Active
- Beds:
- 4
- Lot size:
- 0.13 Acres
- Year built:
- 1997
- Baths:
- 3.00
- MLS#:
- 1807865
- Subdivision:
- NORTHAMPTON
ADDITIONAL INFORMATION
Traditional, Beautiful, Welcoming and Spacious are some of the words that describe the home. This 4-bedroom 2.5 bathrooms has a lot to offer from the chef's kitchen and 3 living areas. The kitchen features an island, quartz counters with tile backsplash and LED recessed lights. Several eating areas include one formal dining room, breakfast bar, and breakfast nook. The owner's retreat features a walk-in closet with built-in shelves, a tiled shower & tub, separate vanities. A spacious game room and secondary bedrooms are found upstairs. Large, fenced backyard. Close to Randolph AFB, Brooke Medical Center, and The Forum.Plus, you'll benefit from nearby schools and a variety of dining options just around the corner, ensuring convenience and a vibrant lifestyle right at your doorstep. This home combines modern amenities with a prime location to offer the best in both comfort and accessibility.
- Type:
- Single Family
- Sq.Ft.:
- 1,968
- Status:
- Active
- Beds:
- 4
- Lot size:
- 0.16 Acres
- Year built:
- 2007
- Baths:
- 2.00
- MLS#:
- 1809633
- Subdivision:
- ROLLING CREEK
ADDITIONAL INFORMATION
Charming One Story Ranch Style Home right in the heart of Converse, Tx. This spacious single-story home offers a wide open floor plan, 4 spacious bedrooms, an oversized kitchen, no steps in the home, and a fantastic floor plan. This Community offers a great location close to IH-35, Loop 1604, Randolph Air Force Base, and plenty of great shopping and restaurants. Perfect for a family or a rental!
- Type:
- Land
- Sq.Ft.:
- n/a
- Status:
- Active
- Beds:
- n/a
- Lot size:
- 0.36 Acres
- Baths:
- MLS#:
- 1807360
- Subdivision:
- E COMMERCE EST EC
ADDITIONAL INFORMATION
Lovely, level lot in convenient location just off I-10. Perfect location to build a home or mobile home with a country feel but very close to all the conveniences of the city! Go and show.
$140,000
505 OAK DR Converse, TX 78109
- Type:
- Single Family
- Sq.Ft.:
- 836
- Status:
- Active
- Beds:
- 2
- Lot size:
- 0.17 Acres
- Year built:
- 1971
- Baths:
- 1.00
- MLS#:
- 1807032
- Subdivision:
- FAIR MEADOWS
ADDITIONAL INFORMATION
Welcome to your new home or investment property. This 2 bedroom, 1 bath home has a great open floor plan, with vaulted ceilings in the living room, a gas cooktop in the galley kitchen and large primary bedroom. It also features a covered patio which overlooks a great sized backyard for entertaining or space for your furry friends. Also, no HOA and is close proximity to Judson High School or Randolph AFB. Schedule your showing today.
$274,900
8011 CHASEMONT CT Converse, TX 78109
- Type:
- Single Family
- Sq.Ft.:
- 2,124
- Status:
- Active
- Beds:
- 4
- Lot size:
- 0.14 Acres
- Year built:
- 2019
- Baths:
- 3.00
- MLS#:
- 1806651
- Subdivision:
- CALEDONIAN
ADDITIONAL INFORMATION
ASSUMABLE 2.875 RATE FOR QUALIFIED BUYERS. Spotless and gently lived-in (no pets)! This spacious home in neutral color palate is located near schools, highways, Randolph AFB, Ft Sam, and BAMC. Set on a quiet, low-traffic street at the back of a beautifully maintained community. Very private, and no neighbors to the back on this greenbelt lot. Very desirable floor-plan with four spacious bedrooms (3 have walk-in closets). Wood-looking vinyl flooring through first floor except for the bedroom. Kitchen with granite counters, black appliances, center island, breakfast bar, and large pantry. First floor primary bedroom suite with double vanity, over-sized shower and huge walk-in closet. Upstairs is a second living area (game-room), three spacious bedrooms, and a full bath with double vanities. This home is priced VERY well for the neighborhood so set up a tour ASAP - you will LOVE it!!!!!
$299,000
8219 Chasemont Ct Converse, TX 78109
- Type:
- Single Family
- Sq.Ft.:
- 1,810
- Status:
- Active
- Beds:
- 3
- Lot size:
- 0.14 Acres
- Year built:
- 2020
- Baths:
- 2.00
- MLS#:
- 1806657
- Subdivision:
- CALEDONIAN
ADDITIONAL INFORMATION
Charming home is located on a spacious lot with no back neighbors offering both privacy and convenience. The open-concept floor plan is perfect for modern living, featuring 3 bedrooms and 2 bathrooms designed with comfort in mind. The kitchen is a chef's dream, boasting elegant quartz countertops, a stylish mosaic backsplash, and ample cabinet space. It seamlessly flows into the living and dining areas, creating an inviting space for entertaining and everyday living. The primary suite is a true retreat, offering a luxurious bathroom and a unique design where the primary closet leads directly into the laundry room for added convenience. **Another bonus features is home equipped with a water softener system.** Easy access to the interstate, nearby retail shops, and the close proximity to Randolph AFB, making this location ideal for commuters and those seeking a vibrant community. Don't miss your chance to make this beautiful home yours!

Converse Real Estate
The median home value in Converse, TX is $274,940. This is higher than the county median home value of $267,600. The national median home value is $338,100. The average price of homes sold in Converse, TX is $274,940. Approximately 72.04% of Converse homes are owned, compared to 24.5% rented, while 3.46% are vacant. Converse real estate listings include condos, townhomes, and single family homes for sale. Commercial properties are also available. If you see a property you’re interested in, contact a Converse real estate agent to arrange a tour today!
Converse, Texas has a population of 27,361. Converse is more family-centric than the surrounding county with 33.2% of the households containing married families with children. The county average for households married with children is 32.84%.
The median household income in Converse, Texas is $77,411. The median household income for the surrounding county is $62,169 compared to the national median of $69,021. The median age of people living in Converse is 34.8 years.
Converse Weather
The average high temperature in July is 94.3 degrees, with an average low temperature in January of 40.5 degrees. The average rainfall is approximately 32.7 inches per year, with 0.3 inches of snow per year.

