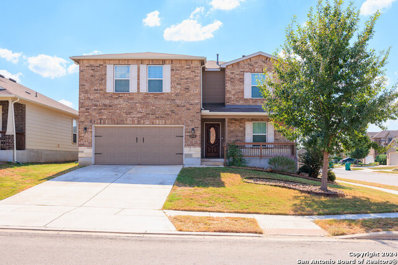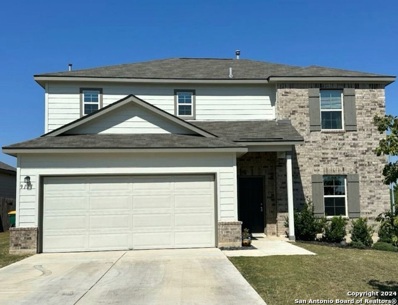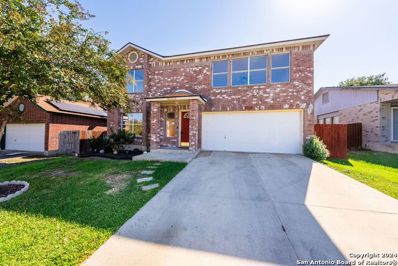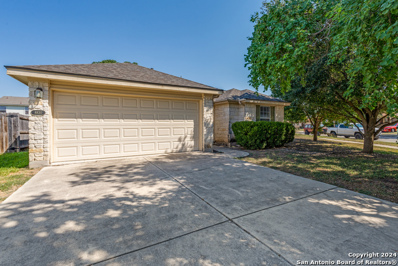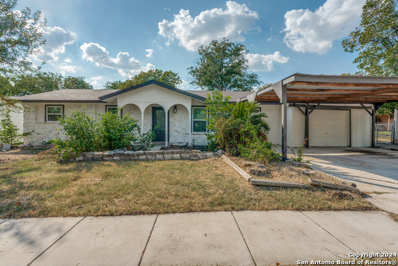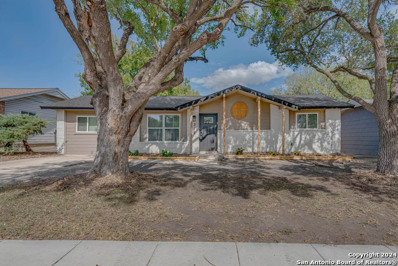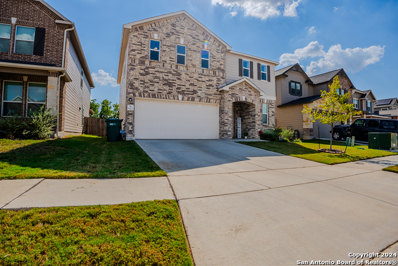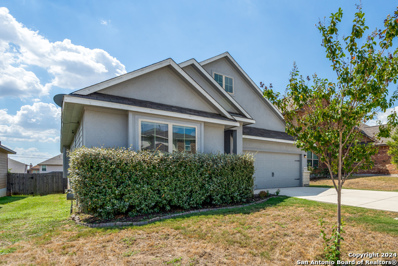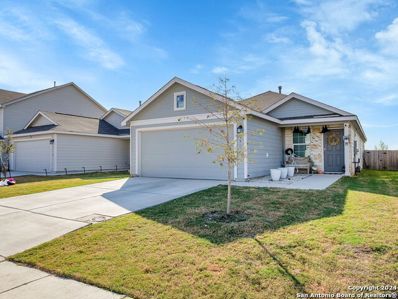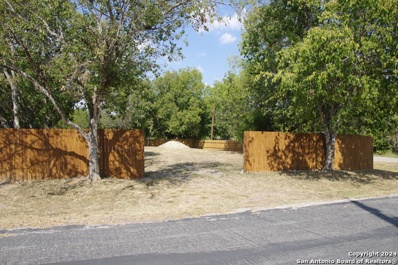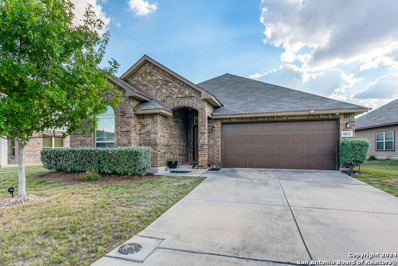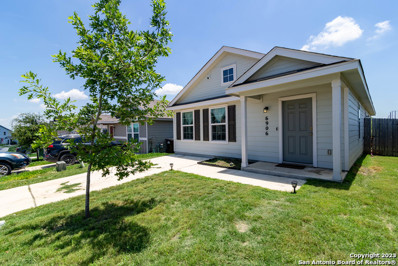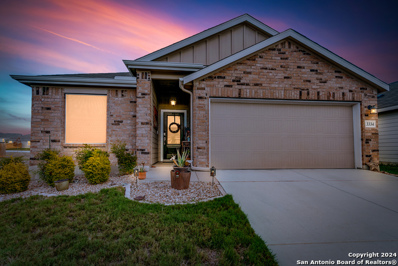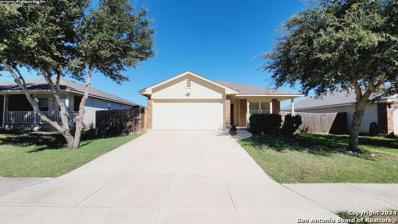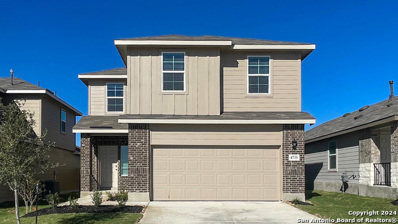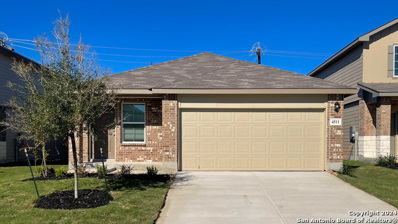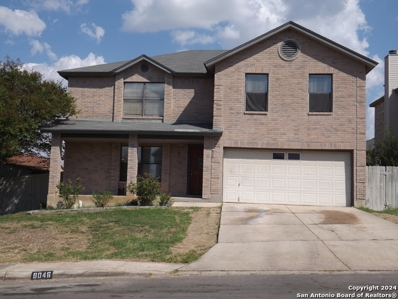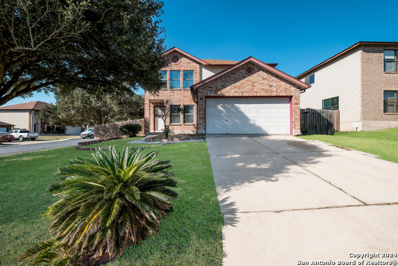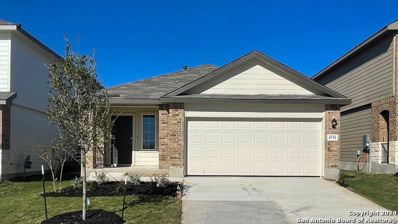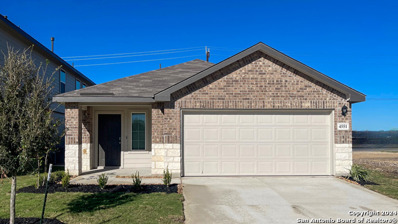Converse TX Homes for Rent
- Type:
- Single Family
- Sq.Ft.:
- 2,749
- Status:
- Active
- Beds:
- 5
- Lot size:
- 0.16 Acres
- Year built:
- 2017
- Baths:
- 3.00
- MLS#:
- 1815385
- Subdivision:
- CIMARRON TRAIL
ADDITIONAL INFORMATION
Spacious two story home on corner lot. Open floorplan great for entertaining. Large island kitchen with granite countertops, stainless steel appliances, gas cooking and a walk-in pantry. Primary bedroom and bedroom 2 downstairs. Bedroom 2 has a full bath next to it. Upstairs is a large game room, 3 more sizeable bedrooms and another full bath. Privacy fenced backyard with a covered patio and extended deck that was recently refinished. Two car attached garage and a water softener. Easy access to Loop 1604 and IH-35. Minutes to Randolph AFB, shopping, food and entertainment.
$305,000
9111 SPIGEL WAY Converse, TX 78109
- Type:
- Single Family
- Sq.Ft.:
- 2,082
- Status:
- Active
- Beds:
- 3
- Lot size:
- 0.19 Acres
- Year built:
- 2020
- Baths:
- 3.00
- MLS#:
- 1815319
- Subdivision:
- BRIDGEHAVEN
ADDITIONAL INFORMATION
Explore the elegance of this 3-bedroom, 2.5-bath property, featuring 1 flexible room upstairs and 1 downstairs, positioned in a prime location. Desire privacy? The cul-de-sac setting affords enhanced seclusion, with no adjacent residences to the right or rear. This vacant home offers buyer financing options, take advantage of 2.875 interest rate and low monthly payment.
$220,000
8058 Talkenhorn Converse, TX 78109
- Type:
- Single Family
- Sq.Ft.:
- 2,120
- Status:
- Active
- Beds:
- 3
- Lot size:
- 0.14 Acres
- Year built:
- 1993
- Baths:
- 3.00
- MLS#:
- 1815172
- Subdivision:
- NORTHAMPTON
ADDITIONAL INFORMATION
*Open House! Sat 11/2 1-4 and Sun 11/3 2-6!* Welcome to this beautifully updated 3-bedroom, 2-bath home nestled in the highly sought-after North Hampton neighborhood. This spacious home offers comfort and style with all bedrooms located upstairs, including a generous primary suite featuring a walk-in closet, ensuite bathroom with a double vanity, and plenty of space to relax. The home has been recently refreshed with a full interior paint job and boasts brand-new stainless steel appliances in the kitchen. A new roof installed in July 2024 provides peace of mind for years to come. Backing up to a serene greenbelt, this property ensures maximum privacy with no rear neighbors-perfect for quiet evenings and outdoor enjoyment. Enjoy the convenience of the North Hampton neighborhood amenities, including a community park, playground, and pool-perfect for family fun! Don't miss your chance to call this wonderful property home. Schedule a showing today!
$250,000
10722 GIACCONI DR Converse, TX 78109
- Type:
- Single Family
- Sq.Ft.:
- 1,450
- Status:
- Active
- Beds:
- 3
- Lot size:
- 0.1 Acres
- Year built:
- 2020
- Baths:
- 2.00
- MLS#:
- 1815138
- Subdivision:
- PALOMA
ADDITIONAL INFORMATION
This home has so many updates that the owner has made to make quality of living that much better. Come see this property that offers recessed LCD lighting, updated walk in shower, new cabinets for more storage, ceiling fans, updated garage floor, plantation shutters for amazing look and function! Home sits close to Randolph Air Force Base, Ft Sam, shopping and restaurants. Home is pet friendly and offers splash pad, playground, and park for the family to enjoy.
$220,000
8830 TRUMPET CIR Converse, TX 78109
- Type:
- Single Family
- Sq.Ft.:
- 1,208
- Status:
- Active
- Beds:
- 3
- Lot size:
- 0.18 Acres
- Year built:
- 2006
- Baths:
- 2.00
- MLS#:
- 1814929
- Subdivision:
- Escondido Creek
ADDITIONAL INFORMATION
Step into this beautifully maintained 3-bedroom, 2-bathroom home featuring a bright and inviting interior, complete with a cozy fireplace in the main living area. The galley kitchen, with a handy utility room and a breakfast nook perfect for morning coffee, offers both functionality and charm. Generously sized bedrooms provide comfort and space, while the expansive backyard with a patio is ideal for pets, play, or easy outdoor entertaining. Located conveniently near Randolph AFB and with quick access to I-10, this move-in ready home offers both practicality and proximity to local amenities, shopping, and dining options.
- Type:
- Single Family
- Sq.Ft.:
- 1,144
- Status:
- Active
- Beds:
- 3
- Lot size:
- 0.24 Acres
- Year built:
- 1999
- Baths:
- 2.00
- MLS#:
- 1814821
- Subdivision:
- GREEN RD/ABBOTT RD WEST
ADDITIONAL INFORMATION
Discover the potential of this spacious home located conveniently on Interstate 10 E. While this property may need some TLC, it offers a fantastic opportunity for those looking to create their dream space. Features include Generous Space Plenty of room for family living, with a layout that can easily accommodate your needs. Room for Improvement: While the home may require updates, it's a blank canvas for you to personalize and enhance. Solid Structure: Well-built and maintained over the years, offering a sturdy foundation for your renovations. Outdoor Space: A large yard with endless possibilities for landscaping, gardening, or outdoor activities. This home is perfect for buyers with vision who are ready to invest a little effort for great rewards. Schedule your showing today and see the potential for yourself!
$205,000
215 BRENDA DR Converse, TX 78109
- Type:
- Single Family
- Sq.Ft.:
- 1,436
- Status:
- Active
- Beds:
- 3
- Lot size:
- 0.15 Acres
- Year built:
- 1968
- Baths:
- 2.00
- MLS#:
- 1814554
- Subdivision:
- QUAIL RIDGE
ADDITIONAL INFORMATION
Welcome to your dream home! This beautifully remodeled 3-bedroom, 2-bathroom residence is perfect for modern living with its stylish upgrades and open floorplan. From the moment you step inside, you'll be impressed by the quality finishes and thoughtful design that make this home truly special. This home is perfectly located in a quiet neighborhood with easy access to local schools, parks, shopping, and dining. Don't miss your opportunity to own this stunning home with modern amenities and a welcoming atmosphere.
- Type:
- Single Family
- Sq.Ft.:
- 1,703
- Status:
- Active
- Beds:
- 4
- Lot size:
- 0.15 Acres
- Year built:
- 2021
- Baths:
- 2.00
- MLS#:
- 1814520
- Subdivision:
- KENDALL BROOK
ADDITIONAL INFORMATION
THIS IS THE ONE YOU'VE BEEN LOOKING FOR! Welcome to the classic Bryant flooplan by DR Horton, a stunning single-story home that perfectly blends style and functionality. Spanning 1,703 sq. ft., this thoughtfully designed home features 4 spacious bedrooms and 2 modern bathrooms, ideal for comfortable living. Step into an inviting foyer that leads to a bright, eat-in kitchen designed for entertaining. Enjoy an oversized island, corner pantry, granite countertops, stylish subway tile backsplash, and stainless steel appliances, including a gas cooking range. Retreat to the main bedroom at the back of the home, with a luxurious ensuite featuring double vanities, a separate tub, walk-in shower, and a generous walk-in closet. One secondary bedroom near the entry makes an excellent office, while two additional bedrooms share a centrally located full bath. Benefit from 9-foot ceilings, faux wood blinds, luxury vinyl plank flooring, ceramic tile in the bathrooms, and a pre-plumb for a water softener. The covered patio is perfect for relaxing outdoors while staying out of the Texas sun. But wait, there's more! The stainless steel water softener and the security equipment will also be included with the purchase of the home. Don't miss your chance to make this your new home! Schedule a showing today!
$229,900
312 MICHELLE DR Converse, TX 78109
- Type:
- Single Family
- Sq.Ft.:
- 1,310
- Status:
- Active
- Beds:
- 4
- Lot size:
- 0.14 Acres
- Year built:
- 1968
- Baths:
- 2.00
- MLS#:
- 1814421
- Subdivision:
- Converse Hill
ADDITIONAL INFORMATION
This charming single-story home features four spacious bedrooms, perfect for families or those needing extra space. The open-concept living area is bathed in natural light, thanks to large windows, creating a warm and inviting atmosphere. The kitchen, complete with modern appliances and a generous island, flows seamlessly into the dining area, making it ideal for entertaining. Just off the main living space, you'll find a cozy family room that offers a more relaxed setting. The converted garage has been thoughtfully transformed into a versatile space, perfect for a home office, gym, or playroom, while still allowing for additional storage options. Each of the four bedrooms is well-sized, with the primary suite featuring an en-suite bathroom and a walk-in closet.
$339,500
9422 BRAMAN PT Converse, TX 78109
- Type:
- Single Family
- Sq.Ft.:
- 1,955
- Status:
- Active
- Beds:
- 3
- Lot size:
- 0.13 Acres
- Year built:
- 2022
- Baths:
- 3.00
- MLS#:
- 1814393
- Subdivision:
- KNOX RIDGE
ADDITIONAL INFORMATION
*Owner Financing Available* Welcome to this stunning two-story home with an open floor plan that features two spacious living areas, perfect for relaxation and entertainment. The modern kitchen is a chef's dream, equipped with stainless steel Whirlpool appliances, including a microwave/hood combo, sleek 42-in. Shaker-style cabinets, quartz countertops, and a stylish tile backsplash. Plus, the refrigerator, washer, and dryer convey with the home for added convenience. Unwind in the serene primary bathroom with a raised vanity, a garden tub, and a separate shower. Outside, enjoy the privacy of your fenced backyard with no neighbors behind and an automatic sprinkler system to maintain the lush lawn with ease. Additional features include high ceilings, a reverse osmosis system, a soft water loop, a gas connection for your BBQ grill, wired security system, and a built-in pest control system for added peace of mind. This home offers everything you need for comfortable living! Schedule a viewing today to experience all the incredible features this property has to offer. Conveniently located near JBSA and the Forum shopping center. Don't miss your chance to make this home your own!
$352,500
8918 Holland Park Converse, TX 78109
- Type:
- Single Family
- Sq.Ft.:
- 2,368
- Status:
- Active
- Beds:
- 3
- Lot size:
- 0.14 Acres
- Year built:
- 2018
- Baths:
- 3.00
- MLS#:
- 1814332
- Subdivision:
- Notting Hill
ADDITIONAL INFORMATION
Bright and Spacious Notting Hill Gem! This beautifully maintained 3-bedroom, 3-bathroom home is ready for move-in. The bright and open interior features an expansive layout perfect for entertaining. The grand modern kitchen boasts a large island with breakfast bar seating and sleek stainless steel appliances. Upstairs, a spacious loft offers versatile living space, while the plushly carpeted bedrooms provide comfort and privacy. Outside, the generous backyard offers ample room for relaxation and activities. Conveniently located near shopping and dining, this home is the perfect blend of comfort and convenience.
$289,999
6566 RUNAWAY ROW Converse, TX 78109
- Type:
- Single Family
- Sq.Ft.:
- 1,631
- Status:
- Active
- Beds:
- 4
- Lot size:
- 0.11 Acres
- Year built:
- 2022
- Baths:
- 2.00
- MLS#:
- 1814305
- Subdivision:
- WILLOW VIEW UNIT 1
ADDITIONAL INFORMATION
This lovely 4-bedroom 2 bath home is located in the quiet community of Willow View. This open floorplan provides loads of entertaining room. Nestled on a lush retention pond enjoy amazing views out your back window of birds and wildlife with no homes behind property. The lovely backyard includes a large 16x10 covered patio great for barbecues and relaxing. In addition to that enjoy your 8x10 covered Pergola patio which is great for outdoor dining or housing a covered Jacuzzi. This home has plenty of tastefu
- Type:
- Land
- Sq.Ft.:
- n/a
- Status:
- Active
- Beds:
- n/a
- Lot size:
- 0.21 Acres
- Baths:
- MLS#:
- 1814157
- Subdivision:
- EAST COMMERCE ESTATES
ADDITIONAL INFORMATION
Verify school district and schools. Corner lot with new privacy fence, level in the center with gentle slope along the fence line., open space, mature trees. 0.207ac, 9000 sqft. measurements are approx.
- Type:
- Single Family
- Sq.Ft.:
- 2,119
- Status:
- Active
- Beds:
- 4
- Lot size:
- 0.18 Acres
- Year built:
- 2017
- Baths:
- 2.00
- MLS#:
- 1814079
- Subdivision:
- ESCONDIDO/PARC AT
ADDITIONAL INFORMATION
Perfect in so many ways! Backing to a green belt, this beautiful home is so well-maintained, spacious, 4 bed, 2 bath and has it all. Fourth bedroom is a flex room and can double as an office. It's absolutely turn-key ready! So many inclusions- refrigerator, water softener, and security system all convey. This ranch-style home boasts high ceilings, granite countertops, gorgeous primary suite and a backyard with personality (including 2 Crepe Myrtles). Lastly, located in the coveted Parc at Escondido Community, you have access to the newly-built community pool, playground, and clubhouse; all within walking distance. Great location near Randolph AFB, BAMC, and Fort Sam Houston. Seller offering $5,000 towards your buyer's closing costs!!! Brand NEW Smart Electric Water Heater w/ leak detection and 9 yr warranty.
$215,000
6906 Sunspot Dr Converse, TX 78109
Open House:
Friday, 11/29 5:00-8:00PM
- Type:
- Single Family
- Sq.Ft.:
- 1,450
- Status:
- Active
- Beds:
- 3
- Lot size:
- 0.08 Acres
- Year built:
- 2020
- Baths:
- 2.00
- MLS#:
- 1813924
- Subdivision:
- Horizon Pointe
ADDITIONAL INFORMATION
VERY MOTIVATED SELLER!!This charming single-story home is perfect for first-time buyers or empty nesters looking for a comfortable, low-maintenance lifestyle. Situated in the heart of Converse, TX, this 3-bedroom, 2-bath property offers an ideal blend of convenience and tranquility. Located just a short drive from the vibrant city of San Antonio, you'll enjoy easy access to all the amenities, entertainment, and employment opportunities the area has to offer. Plus, with the historic town of New Braunfels only 20 minutes away, you'll have the perfect weekend getaway spot for enjoying Texas history, culture, and the natural beauty of the Guadalupe River. The home features a Spacious living area with plenty of natural light, Open-concept kitchen and dining perfect for gatherings The Master bedroom is located across the home making for privacy and offers an ensuite bathroom. Two additional bedrooms for guests, home office, or hobbies. Whether you're starting your homeownership journey or looking to downsize, this property provides a wonderful opportunity.
$195,900
8122 Cantura MLS Converse, TX 78109
- Type:
- Single Family
- Sq.Ft.:
- 1,551
- Status:
- Active
- Beds:
- 3
- Lot size:
- 0.14 Acres
- Year built:
- 1996
- Baths:
- 2.00
- MLS#:
- 1813811
- Subdivision:
- NORTHAMPTON
ADDITIONAL INFORMATION
Welcome to your future investment opportunity in the heart of Converse, Tx. This delightful brick home, consists of 3 bedrooms and 2 full baths, making it ideal for a family or an excellent opportunity for adding to your investment portfolio. This property is equipped with energy-efficient solar panels which are owned. Located in a vibrant community with access to amenities you could enjoy alone or with others; including a clubhouse, playground, basketball court and a pool. Enjoy easy access to local shopping, dining, and close to major highways. Don't miss out and schedule your showing today. Motivated sellers.
- Type:
- Single Family
- Sq.Ft.:
- 1,899
- Status:
- Active
- Beds:
- 4
- Lot size:
- 0.27 Acres
- Year built:
- 1987
- Baths:
- 2.00
- MLS#:
- 1813701
- Subdivision:
- MILLERS POINT
ADDITIONAL INFORMATION
Welcome to your new home! This spacious 4-bedroom, 3-bath residence features an open-concept layout with a vaulted-ceiling living room that seamlessly connects the living, dining, and kitchen areas-perfect for entertaining or relaxing. The recently renovated primary bathroom features with a new soaking tub, a walk-in shower, and double vanities. Imagine hosting memorable gatherings or unwinding in your own HUGE private backyard retreat. Plus, you're conveniently located just minutes from I-35 and The Forum.
$293,000
3334 Kornberg Dr Converse, TX 78109
- Type:
- Single Family
- Sq.Ft.:
- 1,675
- Status:
- Active
- Beds:
- 3
- Lot size:
- 0.12 Acres
- Year built:
- 2022
- Baths:
- 2.00
- MLS#:
- 1813401
- Subdivision:
- PALOMA
ADDITIONAL INFORMATION
Come be wowed by this spectacular home with all the upgrades, and lots of privacy! Professionally landscaped to include a full sprinkler system. Step inside from a welcoming front porch into all vinyl plank flooring throughout the home. New light fixtures with dimmer switches. Ceiling fans in every room. The large family room overlooks the island kitchen with a 5-burner gas cooking, stainless appliances and big walk-in pantry. Backyard has screen door to covered patio and extended rock patio for entertaining. Solar screens on all windows for energy efficiency, as well as tankless water heater. Gutters installed in 2023. Don't miss!
- Type:
- Single Family
- Sq.Ft.:
- 1,259
- Status:
- Active
- Beds:
- 3
- Lot size:
- 0.14 Acres
- Year built:
- 2008
- Baths:
- 2.00
- MLS#:
- 1813329
- Subdivision:
- MACARTHUR PARK
ADDITIONAL INFORMATION
This charming beautiful well kept home, 3 bedrooms, 2 bath, 2 car garage Offers a cozy and inviting living space with the convenience of having a washer and dryer in the kitchen closet. Well kept neighborhood with nice park/play ground and a pool, there is a greenbelt and right behind is Randolph Air Force Base. Conveniently located by schools, major shopping centers, theaters, restaurants and freeways, IH 10, 1604, and IH 35 MUST SEE!
- Type:
- Single Family
- Sq.Ft.:
- 2,223
- Status:
- Active
- Beds:
- 4
- Lot size:
- 0.11 Acres
- Year built:
- 2024
- Baths:
- 3.00
- MLS#:
- 1813150
- Subdivision:
- Avenida
ADDITIONAL INFORMATION
Welcome to The Kate floor plan, a two-story home located in Avenida in Converse, TX. This home features 2 classic front exteriors, 4 bedrooms, 2.5 baths, a spacious 2-car garage and 2223 square feet of living space. An arched, covered patio (per plan) opens to the gourmet kitchen which includes granite counter tops, stainless steel appliances and shaker style cabinets. The Kate is an open concept floorplan with the kitchen island overlooking a dining nook and living room so you'll never miss a moment. This home is unique in that all bedrooms are located upstairs, along with a loft and utility room. If entertaining downstairs and maintaining a private retreat upstairs is your goal, this floor plan is the one for you. The main bedroom has its own attractive ensuite bathroom that features a walk-in closet and all the space you need to get ready in the morning. You'll love a granite single vanity sink, shaker style cabinetry, a tiled walk-in shower, and a separate water closet for the toilet. Your secondary bedrooms all have quality carpet flooring, large windows and closets. Whether these rooms become bedrooms, office spaces, or other bonus rooms, functionality is key. Additional features include sheet vinyl flooring in entry, living room, and all wet areas, granite counter tops in all bathrooms, and full yard landscaping and irrigation. This home includes our HOME IS CONNECTED base package. Using one central hub that talks to all the devices in your home, you can control the lights, thermostat and locks, all from your cellular device.
$288,950
4511 Meerkat Converse, TX 78109
- Type:
- Single Family
- Sq.Ft.:
- 1,535
- Status:
- Active
- Beds:
- 3
- Lot size:
- 0.11 Acres
- Year built:
- 2024
- Baths:
- 2.00
- MLS#:
- 1813145
- Subdivision:
- Avenida
ADDITIONAL INFORMATION
The Diana plan is a large one-story home offered in Avenida in Converse, TX. Featuring 2 classic front exteriors, 3 bedrooms, 2 baths, 2-car garage and 1535 square feet of living space, this floor plan is sure to turn heads. Comfort greets you at the door with a long foyer leading to a combined living and dining area, then flowing into the grand corner kitchen. The kitchen includes a breakfast bar with beautiful granite counter tops, stainless steel appliances, shaker style cabinetry and a corner pantry with built-in shelving. Your blended family room and dining area feature quality sheet vinyl flooring and plenty of windows, creating a light and bright space for living and entertaining. The main bedroom is located at the back of the home and has its own attached bathroom that offers a separate water closet, tiled walk-in shower and spacious walk-in closet. All secondary bedrooms offer quality carpeted floors and a closet. These rooms are versatile. Use them as bedrooms, offices, work out rooms or other bonus spaces. The Diana floor plan also includes granite countertops in all bathrooms, full yard landscaping and irrigation, and our HOME IS CONNECTED base package. Using one central hub that talks to all the devices in your home, you can control the lights, thermostat and locks, all from your cellular device.
$280,000
8046 MYRTLE GLADE Converse, TX 78109
- Type:
- Single Family
- Sq.Ft.:
- 2,334
- Status:
- Active
- Beds:
- 4
- Lot size:
- 0.19 Acres
- Year built:
- 1997
- Baths:
- 3.00
- MLS#:
- 1813609
- Subdivision:
- NORTHAMPTON
ADDITIONAL INFORMATION
Large 4 Bedroom with 2.5 Baths for Sale in Desirable, Upscale Converse Northampton Community. Home Offers Big Bedrooms, All Upstairs, With Walk In-Closets. Eat-In Kitchen with Plentiful Cabinet and Storage Space. All Stainless-Steel Appliances, Dishwasher, Stove, Refrigerator Convey with Sale. Ceramic Tiles on 1st Floor - Living Room, Dining Room, Kitchen and Utilities Area. 2nd Floor Bedrooms Have Good Quality Carpet. Water Softener Included, EXCELLENT INVESTMENT PROPERTY OR HOME FOR FIRST TIME OWNERS. Also Has a Covered Back Patio. This Home Is Close to Randolph Air Force Base, Fort Sam, Brook Army Medical Center and The Forum Shopping Area.
$212,000
8003 Cheryl Meadow Converse, TX
- Type:
- Single Family
- Sq.Ft.:
- 1,698
- Status:
- Active
- Beds:
- 3
- Lot size:
- 0.2 Acres
- Year built:
- 1995
- Baths:
- 3.00
- MLS#:
- 1813139
- Subdivision:
- MEADOW BROOK
ADDITIONAL INFORMATION
**Seller willing to pay up to $5000 towards buyer closing costs with the right offer!** Welcome to this fantastic two-story home in the desirable Meadow Brook! Situated on a large corner lot, this property offers ample space both inside and out. The spacious backyard is perfect for outdoor entertaining, gardening or simply relaxing. Inside, you'll love the spacious kitchen and over-sized primary bedroom suite upstairs. With a bit of your personal touch, this home is ready to be transformed into your dream space. Don't miss your chance to tour this home today!
- Type:
- Single Family
- Sq.Ft.:
- 1,489
- Status:
- Active
- Beds:
- 3
- Lot size:
- 0.11 Acres
- Year built:
- 2024
- Baths:
- 2.00
- MLS#:
- 1813120
- Subdivision:
- Avenida
ADDITIONAL INFORMATION
Introducing The Caroline plan, a stunning one-story home featured in Avenida in Converse, TX. The Caroline is sure to impress with its classic front exteriors, 3 bedrooms, 2 baths, and 2-car garage. An elongated foyer welcomes you into an open concept kitchen, dining area, and living room, perfect for entertaining. This home's kitchen includes shaker style cabinetry, granite counter tops, stainless steel appliances and a spacious kitchen island with a deep farmhouse style single basin sink. The main bedroom is located right off the living room and features a semi-vaulted ceiling and an attractive ensuite bathroom. You'll enjoy getting ready every day with plenty of bathroom space and modern bathroom features including granite countertops, shaker style cabinets, a tiled walk-in shower and spacious walk-in closet. If privacy is your top priority, this ensuite bathroom comes standard with a separate water closet. Every bedroom has quality carpet, a closet, and windows for plenty of natural lighting. Whether these rooms become bedrooms or other bonus spaces, there is sure to be comfort and functionality. Additional features include a back patio that overlooks a fully landscaped and irrigated yard, sheet vinyl flooring in entry, living room, and all wet areas, and granite countertops and tiled flooring in all secondary bathrooms. This home also comes equipped with our HOME IS CONNECTED base package. Using one central hub that talks to all the devices in your home, you can control the lights, thermostat and locks, all from your cellular device.
$290,950
4551 Meerkat Converse, TX 78109
- Type:
- Single Family
- Sq.Ft.:
- 1,489
- Status:
- Active
- Beds:
- 3
- Lot size:
- 0.11 Acres
- Year built:
- 2024
- Baths:
- 2.00
- MLS#:
- 1813109
- Subdivision:
- Avenida
ADDITIONAL INFORMATION
Introducing The Caroline plan, a stunning one-story home featured in Avenida in Converse, TX. The Caroline is sure to impress with its classic front exteriors, 3 bedrooms, 2 baths, and 2-car garage. An elongated foyer welcomes you into an open concept kitchen, dining area, and living room, perfect for entertaining. This home's kitchen includes shaker style cabinetry, granite counter tops, stainless steel appliances and a spacious kitchen island with a deep farmhouse style single basin sink. The main bedroom is located right off the living room and features a semi-vaulted ceiling and an attractive ensuite bathroom. You'll enjoy getting ready every day with plenty of bathroom space and modern bathroom features including granite countertops, shaker style cabinets, a tiled walk-in shower and spacious walk-in closet. If privacy is your top priority, this ensuite bathroom comes standard with a separate water closet. Every bedroom has quality carpet, a closet, and windows for plenty of natural lighting. Whether these rooms become bedrooms or other bonus spaces, there is sure to be comfort and functionality. Additional features include a back patio that overlooks a fully landscaped and irrigated yard, sheet vinyl flooring in entry, living room, and all wet areas, and granite countertops and tiled flooring in all secondary bathrooms. This home also comes equipped with our HOME IS CONNECTED base package. Using one central hub that talks to all the devices in your home, you can control the lights, thermostat and locks, all from your cellular device.

Converse Real Estate
The median home value in Converse, TX is $274,044. This is higher than the county median home value of $267,600. The national median home value is $338,100. The average price of homes sold in Converse, TX is $274,044. Approximately 72.04% of Converse homes are owned, compared to 24.5% rented, while 3.46% are vacant. Converse real estate listings include condos, townhomes, and single family homes for sale. Commercial properties are also available. If you see a property you’re interested in, contact a Converse real estate agent to arrange a tour today!
Converse, Texas has a population of 27,361. Converse is more family-centric than the surrounding county with 33.2% of the households containing married families with children. The county average for households married with children is 32.84%.
The median household income in Converse, Texas is $77,411. The median household income for the surrounding county is $62,169 compared to the national median of $69,021. The median age of people living in Converse is 34.8 years.
Converse Weather
The average high temperature in July is 94.3 degrees, with an average low temperature in January of 40.5 degrees. The average rainfall is approximately 32.7 inches per year, with 0.3 inches of snow per year.
