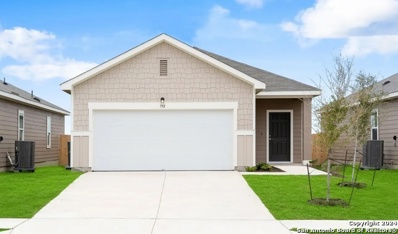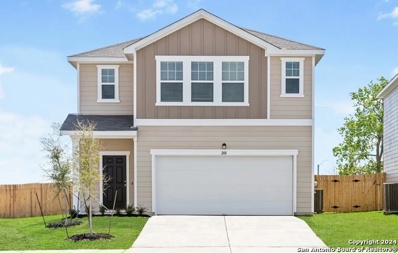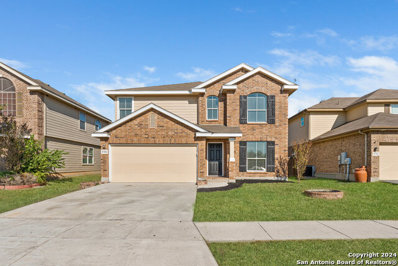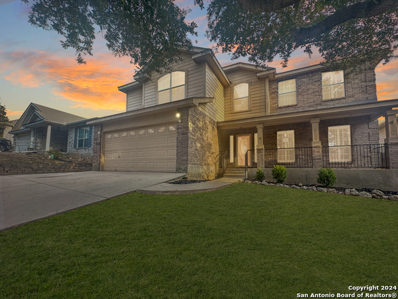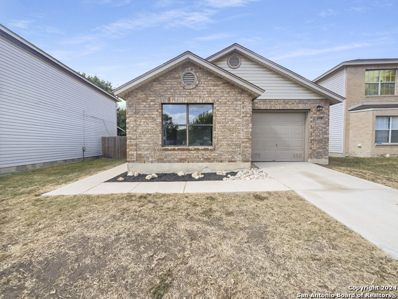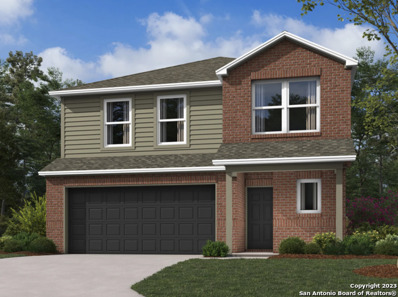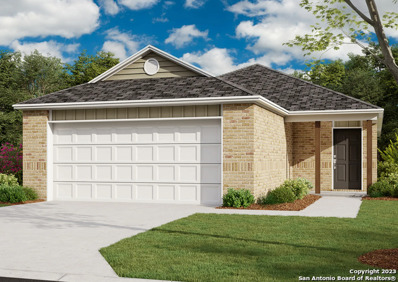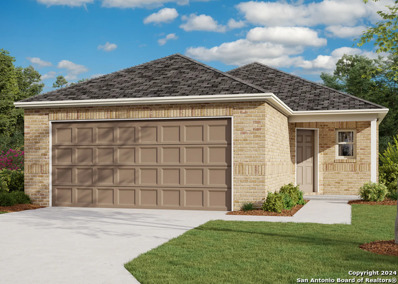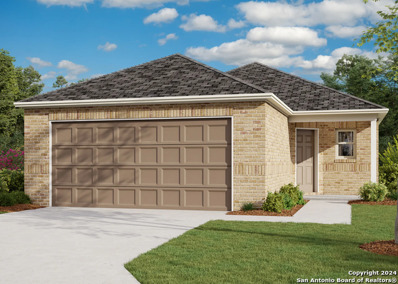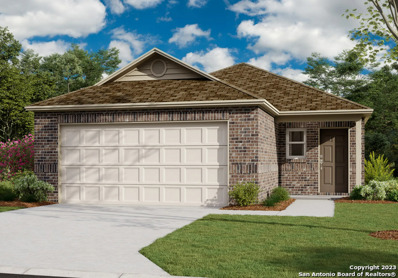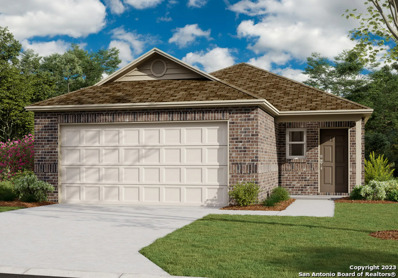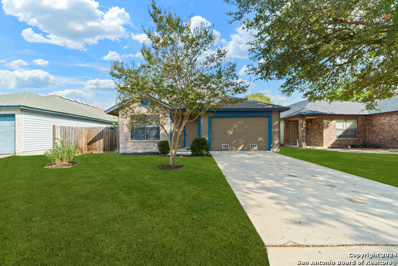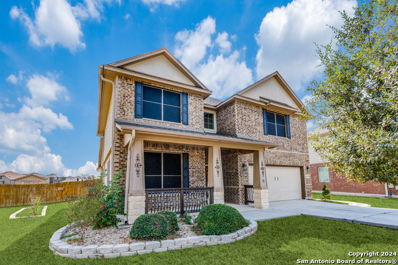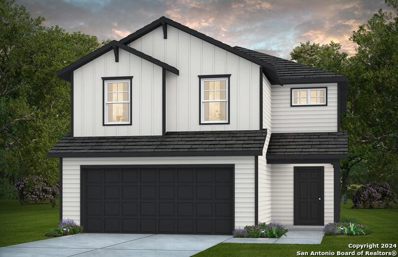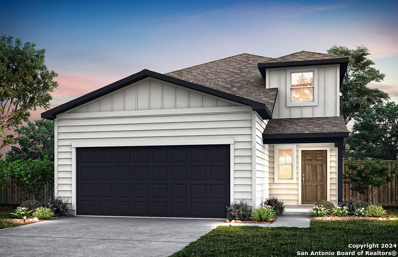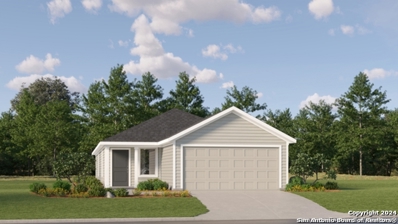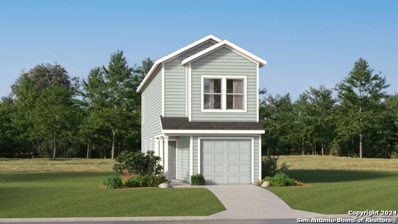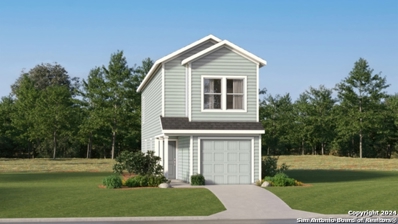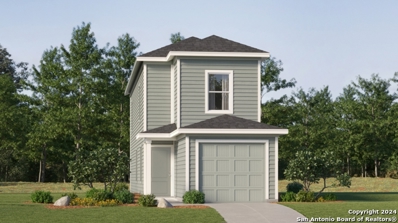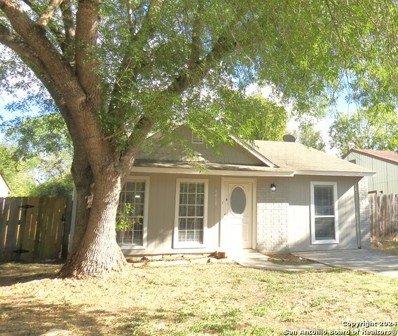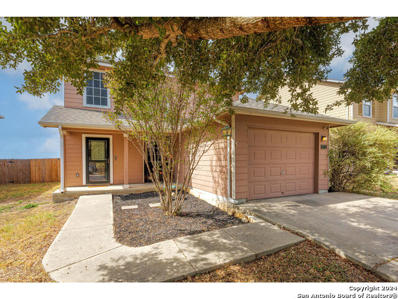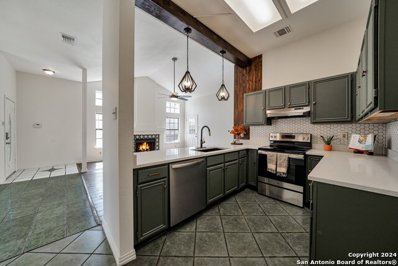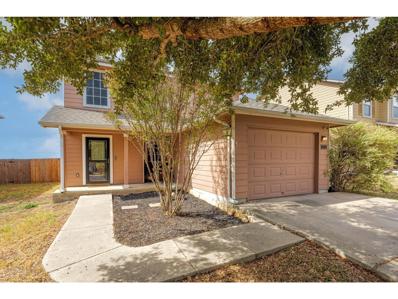Converse TX Homes for Rent
- Type:
- Single Family
- Sq.Ft.:
- 1,412
- Status:
- Active
- Beds:
- 3
- Lot size:
- 0.12 Acres
- Year built:
- 2024
- Baths:
- 2.00
- MLS#:
- 1821834
- Subdivision:
- LIBERTE
ADDITIONAL INFORMATION
Discover the elegance and comfort of the Odyssey floor plan by Starlight Homes. This thoughtfully designed layout features 3 spacious bedrooms and 2 bathrooms, all on 1412 square feet. This 1 story home with an open-concept living area seamlessly blends the kitchen, dining, and living spaces, creating an inviting atmosphere for entertaining and everyday living. The gourmet kitchen boasts stainless steel appliances, ample counter space made from granite and island/breakfast bar. The master suite offers a private retreat with a luxurious en-suite bathroom and a generous walk-in closet. Additional highlights include a 2-car garage, energy-efficient features, and stylish finishes throughout. Experience the perfect blend of style and functionality.
- Type:
- Single Family
- Sq.Ft.:
- 2,609
- Status:
- Active
- Beds:
- 5
- Lot size:
- 0.12 Acres
- Year built:
- 2024
- Baths:
- 3.00
- MLS#:
- 1821832
- Subdivision:
- LIBERTE
ADDITIONAL INFORMATION
Discover the elegance and comfort of the Apollo floor plan by Starlight Homes. This thoughtfully designed layout features 5 spacious bedrooms and 3 Full bathrooms, on 2609 square feet.The open-concept living area seamlessly blends the kitchen, dining, and living spaces, creating an inviting atmosphere for entertaining and everyday living. The gourmet kitchen boasts stainless steel appliances, ample counter space made from granite, and a convenient breakfast bar/island and walk in pantry. The master suite offers a private retreat with a luxurious en-suite bathroom and a generous walk-in closet. Bedroom and Full bath on 1st floor and Game Room/Loft on 2nd floor with the other 4 bedrooms, provide ample space. Additional highlights include a two-car garage, energy-efficient features, and stylish finishes throughout. Experience the perfect blend of style and functionality.
- Type:
- Single Family
- Sq.Ft.:
- 2,152
- Status:
- Active
- Beds:
- 3
- Lot size:
- 0.15 Acres
- Year built:
- 2010
- Baths:
- 3.00
- MLS#:
- 1821752
- Subdivision:
- MIRAMAR UNIT 1
ADDITIONAL INFORMATION
Welcome to Civil Crossing, this spacious home has three bedrooms and two & a half baths across 2,152 sqft in the heart of Converse. With plenty of windows inviting natural light to every room you'll see the freshly painted walls, ceilings and woodwork! The kitchen boasts custom cabinetry and granite countertops over a large island that's perfect for entertaining! This home has 2 living rooms throughout a beautiful open floor plan and all bedrooms are tucked quietly upstairs with upgraded flooring throughout the second floor. Make your way outside where you'll find a huge backyard with a big concrete patio and a privacy fence wrapped around. This incredible property sits in the desirable Miramar neighborhood with a family, friendly park right across the street. Don't miss your chance to own your very own slice of heaven here in Converse, Texas!
- Type:
- Single Family
- Sq.Ft.:
- 2,806
- Status:
- Active
- Beds:
- 3
- Lot size:
- 0.16 Acres
- Year built:
- 2004
- Baths:
- 3.00
- MLS#:
- 1821624
- Subdivision:
- MIRAMAR
ADDITIONAL INFORMATION
This splendid home boasts two spacious living areas, one on each floor. The lower level includes a fireplace adjacent to an open-plan kitchen with a breakfast nook, and a formal dining area just off the kitchen. The upper level features an expansive game room that provides access to all bedrooms, which are generously proportioned, particularly the master bedroom. The master bathroom is sizeable, complemented by a large walk-in closet with ample shelving. Outside, there is an extensive wooden deck that overlooks an in-ground pool. Also this property comes with solar panels will pay back in savings for years to come. This house offers an abundance of features.
Open House:
Thursday, 11/28 2:00-1:00AM
- Type:
- Single Family
- Sq.Ft.:
- 1,332
- Status:
- Active
- Beds:
- 3
- Lot size:
- 0.13 Acres
- Year built:
- 2000
- Baths:
- 2.00
- MLS#:
- 1821561
- Subdivision:
- DOVER
ADDITIONAL INFORMATION
Welcome to your dream property that combines comfort and style. The primary bedroom is a sanctuary, complete with a spacious walk-in closet to keep your wardrobe organized. Step outside to the patio, a perfect spot for your morning coffee or evening relaxation. The fenced-in backyard guarantees privacy and offers a great outdoor space for leisure activities. This property, with its unique features, is a true gem waiting to be discovered by its new owner. Don't miss this opportunity to make it your own. This home has been virtually staged to illustrate its potential.
$319,900
6611 Napa Ferry Converse, TX 78109
- Type:
- Single Family
- Sq.Ft.:
- 1,570
- Status:
- Active
- Beds:
- 3
- Lot size:
- 0.12 Acres
- Year built:
- 2023
- Baths:
- 2.00
- MLS#:
- 1821455
- Subdivision:
- Hightop Ridge
ADDITIONAL INFORMATION
This stunning single-story home is sure to exceed expectations. Featuring a thoughtfully designed open layout perfect for any lifestyle, this home showcases a spacious family room open to the upgraded kitchen. Just off from the foyer is the formal dining room, that offers great natural light with front yard views. Tucked away from the remaining bedrooms, is the stunning master suite. This room offers peaceful back yard views and a spa-like master bath. In addition, this home comes with an extended covered patio, perfect for enjoying the great outdoors from the comfort of the shade.
$305,450
2022 Powell Pl Converse, TX 78109
- Type:
- Single Family
- Sq.Ft.:
- 2,065
- Status:
- Active
- Beds:
- 4
- Lot size:
- 0.1 Acres
- Year built:
- 2024
- Baths:
- 3.00
- MLS#:
- 1821403
- Subdivision:
- Randolph Crossing
ADDITIONAL INFORMATION
The beautiful RC Chelsey plan is rich with curb appeal with its cozy covered porch and front yard landscaping. This two-story home features 4 bedrooms, 2.5 bathrooms, a loft, and a large living room. The kitchen is fully equipped with energy-efficient appliances, generous counter space, pantry, and island. All bedrooms are located upstairs, including the owners suite, which includes a walk-in closet. Learn more about this home today!
$268,235
2026 Powell Pl Converse, TX 78109
- Type:
- Single Family
- Sq.Ft.:
- 1,402
- Status:
- Active
- Beds:
- 3
- Lot size:
- 0.1 Acres
- Year built:
- 2024
- Baths:
- 2.00
- MLS#:
- 1821402
- Subdivision:
- Randolph Crossing
ADDITIONAL INFORMATION
The lovely RC Somerville is rich with curb appeal with its welcoming front porch and gorgeous front yard landscaping. This open floorplan features 3 bedrooms, 2 bathrooms, and a spacious living room. Enjoy an open dining area, and a charming kitchen conveniently designed for hosting and entertaining. The beautiful back covered patio is great for relaxing. Learn more about this home today!
$272,400
9730 Besson Blvd Converse, TX 78109
- Type:
- Single Family
- Sq.Ft.:
- 1,459
- Status:
- Active
- Beds:
- 4
- Lot size:
- 0.1 Acres
- Year built:
- 2024
- Baths:
- 2.00
- MLS#:
- 1821400
- Subdivision:
- Randolph Crossing
ADDITIONAL INFORMATION
The RC Ridgeland plan is designed to exude a strong and captivating first impression, with a delightful covered front porch and inviting front yard landscaping. This home layout focuses on an open and spacious floor plan that encompasses 4 bedrooms and 2 bathrooms, offering a comfortable and functional living space. The open layout promotes a sense of connectedness while allowing for versatile furniture arrangement and easy flow of movement. Learn more about this home today!
$271,500
2018 Powell Pl Converse, TX 78109
- Type:
- Single Family
- Sq.Ft.:
- 1,459
- Status:
- Active
- Beds:
- 4
- Lot size:
- 0.1 Acres
- Year built:
- 2024
- Baths:
- 2.00
- MLS#:
- 1821399
- Subdivision:
- Randolph Crossing
ADDITIONAL INFORMATION
The RC Ridgeland plan is designed to exude a strong and captivating first impression, with a delightful covered front porch and inviting front yard landscaping. This home layout focuses on an open and spacious floor plan that encompasses 4 bedrooms and 2 bathrooms, offering a comfortable and functional living space. The open layout promotes a sense of connectedness while allowing for versatile furniture arrangement and easy flow of movement. Learn more about this home today!
$263,146
9734 Besson Blvd Converse, TX 78109
- Type:
- Single Family
- Sq.Ft.:
- 1,340
- Status:
- Active
- Beds:
- 3
- Lot size:
- 0.1 Acres
- Year built:
- 2024
- Baths:
- 2.00
- MLS#:
- 1821398
- Subdivision:
- Randolph Crossing
ADDITIONAL INFORMATION
The beautiful RC Mitchell plan is loaded with curb appeal with its welcoming covered front porch and inviting front yard landscaping. This home features an open floor plan with 3 bedrooms, 2 bathrooms, a spacious primary suite, a stunning kitchen fully equipped with energy-efficient appliances and generous counter space! Learn more about this home today.
$265,171
2014 Powell Place Converse, TX 78109
- Type:
- Single Family
- Sq.Ft.:
- 1,340
- Status:
- Active
- Beds:
- 3
- Lot size:
- 0.1 Acres
- Year built:
- 2024
- Baths:
- 2.00
- MLS#:
- 1821397
- Subdivision:
- Randolph Crossing
ADDITIONAL INFORMATION
The beautiful RC Mitchell plan is loaded with curb appeal with its welcoming covered front porch and inviting front yard landscaping. This home features an open floor plan with 3 bedrooms, 2 bathrooms, a spacious primary suite, a stunning kitchen fully equipped with energy-efficient appliances and generous counter space! Learn more about this home today.
$249,900
8324 MORNING GRV Converse, TX 78109
- Type:
- Single Family
- Sq.Ft.:
- 1,735
- Status:
- Active
- Beds:
- 3
- Lot size:
- 0.12 Acres
- Year built:
- 1995
- Baths:
- 2.00
- MLS#:
- 1821252
- Subdivision:
- Dover
ADDITIONAL INFORMATION
Recently updated inside and Outside!!! This Single Story home close to Ft Sam, Randolph, and minutes from shopping. 2 living areas, formal dining and formal living combo, large open kitchen. Home is move in ready with tile and large mature fruit trees. Located on the same street as the neighborhood pool. Home is in immaculate condition and has been maintained very well. This home will not last long!!!
$599,000
9006 Phoenix Park Converse, TX 78109
- Type:
- Single Family
- Sq.Ft.:
- 3,091
- Status:
- Active
- Beds:
- 5
- Lot size:
- 0.33 Acres
- Year built:
- 2014
- Baths:
- 4.00
- MLS#:
- 1821210
- Subdivision:
- ESCONDIDO/PARC AT
ADDITIONAL INFORMATION
Rare Find! This stunning 2-story home boasts 5 bedrooms, 3.5 baths, and is nestled in a quiet cul-de-sac on a .33-acre lot, complete with a heated pool, jacuzzi, solar panels, and backing onto a serene greenbelt. Currently operating as a successful Airbnb property, this gem could be yours! The home has been thoughtfully designed to offer spacious living and modern functionality. The gourmet kitchen is a chef's dream, featuring a spacious breakfast area, custom cabinetry, granite countertops, and a high-end reverse osmosis system. An open breakfast bar seamlessly flows into the family room, where you'll find soaring ceilings perfect for entertaining or just relaxing. The oversized Owner's Retreat is a true sanctuary, offering ample space for a king-sized bed and more, along with a private bath and a massive walk-in closet. The main floor also includes a large living/dining area and a powder room. Upstairs, you'll find four generously sized bedrooms, two full bathrooms, a large Game-room/office space, and a versatile media room. Step outside to your own private outdoor oasis. The backyard features an extended covered patio, a spacious deck, and a luxurious in-ground pool and jacuzzi. With plenty of yard space and a practical shed, the possibilities are endless-add a playscape, a pickleball court, or anything your heart desires. Conveniently located with easy access to I-10, Loop 1604, Randolph AFB, and I-35, this home offers seamless connections to all that San Antonio and New Braunfels have to offer. Experience luxury living at its finest in this exceptional residence, where every detail is designed for comfort, elegance, and functionality. Schedule your private tour today and make this dream home yours!
$262,000
4818 Everett Loop Converse, TX 78109
- Type:
- Single Family
- Sq.Ft.:
- 1,754
- Status:
- Active
- Beds:
- 3
- Lot size:
- 0.13 Acres
- Year built:
- 2010
- Baths:
- 2.00
- MLS#:
- 1821137
- Subdivision:
- Escondido North
ADDITIONAL INFORMATION
This home has just the charm you have been looking for. With 3 bedrooms and 2 bathrooms plus a study room, this home gives the right amount of space on both, interior and exterior. Sit and enjoy your favorite beverage as you relax on the front patio or head to the backyard and tend to your fruit trees and garden if you choose to. From Stainless steel appliances to ceramic tile in the living space, you will enjoy entertaining guest in this partially open kitchen and living room. Cook on your gas stove as you shuffle through your custom pullout cabinets and walk in pantry, the kitchen will definitely be the space where memories are made. With so much to offer in this home, you will be surprised what nicely done additions you will find when touring this property. Security system is a plus for peace of mind as you apply your own additions in this beautiful home. Come check it out!
$297,120
1222 Vallarta Centro Converse, TX
- Type:
- Single Family
- Sq.Ft.:
- 1,832
- Status:
- Active
- Beds:
- 4
- Lot size:
- 0.11 Acres
- Year built:
- 2024
- Baths:
- 3.00
- MLS#:
- 1821079
- Subdivision:
- VISTA REAL
ADDITIONAL INFORMATION
*Available February 2025!* The Springfield provides the space and design for any lifestyle. The open floor plan off the kitchen is a must-have whether entertaining guests or staying in for a home-cooked meal. With a second floor laundry room, convenience is right around the corner.
$308,350
1218 Vallarta Centro Converse, TX
- Type:
- Single Family
- Sq.Ft.:
- 2,218
- Status:
- Active
- Beds:
- 4
- Lot size:
- 0.11 Acres
- Year built:
- 2024
- Baths:
- 3.00
- MLS#:
- 1821071
- Subdivision:
- VISTA REAL
ADDITIONAL INFORMATION
*Available January 2025!* A two-story foyer greets you as you enter the dual-level Fentress, and flows seamlessly through to the kitchen with island, cafe and expansive gathering room. Retreat to the private owner's suite on the first floor featuring an oversized walk-in closet. Three secondary bedrooms plus loft space provides plenty of space to relax and unwind and complete this home.
$250,999
5151 Yancy Creek Converse, TX 78109
- Type:
- Single Family
- Sq.Ft.:
- 1,600
- Status:
- Active
- Beds:
- 4
- Lot size:
- 0.11 Acres
- Year built:
- 2024
- Baths:
- 2.00
- MLS#:
- 1820830
- Subdivision:
- Knox Ridge
ADDITIONAL INFORMATION
The Pinehollow - This single-level home showcases a spacious open floorplan shared between the kitchen, dining area and family room for easy entertaining. An owner's suite enjoys a private location in a rear corner of the home, complemented by an en-suite bathroom and walk-in closet. There are three secondary bedrooms along the side of the home. Estimated COE Dec 2024. Prices and features may vary and are subject to change. Photos are for illustrative purposes only.
- Type:
- Single Family
- Sq.Ft.:
- 1,189
- Status:
- Active
- Beds:
- 3
- Lot size:
- 0.11 Acres
- Year built:
- 2024
- Baths:
- 3.00
- MLS#:
- 1820800
- Subdivision:
- Flora Meadows
ADDITIONAL INFORMATION
The Baja - This new two-story home features a modern, open-concept design that maximizes the footprint of the interior. The U-shaped kitchen overlooks a family room ideal for entertainment and relaxation, with a rear door connecting to the backyard. Two upper-level bedrooms provide restful accommodations, while at the opposite end of the hallway is the private owner's suite with an attached bathroom and walk-in closet. Estimated COE Dec 2024. Prices and features may vary and are subject to change. Photos are of a similar home.
- Type:
- Single Family
- Sq.Ft.:
- 1,189
- Status:
- Active
- Beds:
- 3
- Lot size:
- 0.11 Acres
- Year built:
- 2024
- Baths:
- 3.00
- MLS#:
- 1820799
- Subdivision:
- Flora Meadows
ADDITIONAL INFORMATION
The Baja - This new two-story home features a modern, open-concept design that maximizes the footprint of the interior. The U-shaped kitchen overlooks a family room ideal for entertainment and relaxation, with a rear door connecting to the backyard. Two upper-level bedrooms provide restful accommodations, while at the opposite end of the hallway is the private owner's suite with an attached bathroom and walk-in closet. Estimated COE Dec 2024. Prices and features may vary and are subject to change. Photos are of similar home.
- Type:
- Single Family
- Sq.Ft.:
- 1,360
- Status:
- Active
- Beds:
- 3
- Lot size:
- 0.11 Acres
- Year built:
- 2024
- Baths:
- 3.00
- MLS#:
- 1820798
- Subdivision:
- Flora Meadows
ADDITIONAL INFORMATION
The Pima - The first floor of this two-story home is host to a spacious open floorplan that seamlessly connects an inviting family room, elegant dining room and chef-inspired kitchen. Upstairs, there are three bedrooms, including the luxe owner's suite, which features a restful bedroom, en-suite bathroom and generous walk-in closet. Prices and features may vary and are subject to change. Photos are for illustrative purposes only. Estimated COE Jan 2025.
$178,500
9410 MISTY MDW Converse, TX 78109
- Type:
- Single Family
- Sq.Ft.:
- 1,064
- Status:
- Active
- Beds:
- 3
- Lot size:
- 0.11 Acres
- Year built:
- 1983
- Baths:
- 1.00
- MLS#:
- 1820722
- Subdivision:
- CIMARRON VALLEY
ADDITIONAL INFORMATION
Completely updated and beautiful. New stainless appliances. New light fixtures and door hardware. New faux wood flooring in the living area, dining, and kitchen. New carpet in the bedrooms. Inviting fireplace. Fresh paint inside and out. New 2 inch blinds and window treatments are included. New central AC and heat system.
$264,990
2723 POINT SUR Converse, TX 78109
- Type:
- Single Family
- Sq.Ft.:
- 2,032
- Status:
- Active
- Beds:
- 3
- Lot size:
- 0.14 Acres
- Year built:
- 2007
- Baths:
- 3.00
- MLS#:
- 1820707
- Subdivision:
- HORIZON POINTE
ADDITIONAL INFORMATION
Welcome home to this 2 story well maintained home tucked back in Horizon Pointe. This functional floor plan features a spacious open concept living, dining and kitchen areas, perfect for entertaining. The kitchen is generously wide and expansive, with ample countertop and cabinet storage space, and pantry. There's plenty of room to gather and host in the sprawling living area, which overlooks the back yard. Downstairs also includes a half bath, laundry room and office with french doors that could also be utilized as a guest room. Upstairs features a large secondary living area, the primary suite and 2 additional bedrooms and extra full bath. Unwind in the owner's retreat with a large bedroom and dual vanity bathroom. There's plenty of space to enjoy the outdoors and relax on the covered front porch and recently added back deck. The property backs up to Wagner High School, so there's a wide open space with no neighbors behind the lot. Solar panels help keep your electricity bills low! Google fiber available & Tiger Sanitation offers 2 trash pick ups a week. Nearby Neighborhood amenities include a recreation center, park and beautiful pool. Conveniently located with easy access to I-10, and just minutes to HEB, Walmart, restaurants, various retailers, and Randolph Air Force Base.
- Type:
- Single Family
- Sq.Ft.:
- 1,281
- Status:
- Active
- Beds:
- 3
- Lot size:
- 0.13 Acres
- Year built:
- 1987
- Baths:
- 2.00
- MLS#:
- 1820688
- Subdivision:
- VENTURA
ADDITIONAL INFORMATION
Thank you for showing!Floors throughout, beautiful home in an amazing location new appliances, quartz countertops new fence, and many other renovations close to mayor highways and shopping open floor plan with tons of natural light WONT LAST! schedule your showing today! SOLD AS IS!
$264,990
2723 Point Sur Converse, TX 78109
- Type:
- Single Family
- Sq.Ft.:
- 2,032
- Status:
- Active
- Beds:
- 3
- Lot size:
- 0.14 Acres
- Year built:
- 2007
- Baths:
- 3.00
- MLS#:
- 6642005
- Subdivision:
- Horizon Pointe
ADDITIONAL INFORMATION
Welcome home to this 2 story well maintained home tucked back in Horizon Pointe. This functional floor plan features a spacious open concept living, dining and kitchen areas, perfect for entertaining. The kitchen is generously wide and expansive, with ample countertop and cabinet storage space, and pantry. There's plenty of room to gather and host in the sprawling living area, which overlooks the back yard. Downstairs also includes a half bath, laundry room and office with french doors that could also be utilized as a guest room. Upstairs features a large secondary living area, the primary suite and 2 additional bedrooms and extra full bath. Unwind in the owner's retreat with a large bedroom and dual vanity bathroom. There's plenty of space to enjoy the outdoors and relax on the covered front porch and recently added back deck. The property backs up to Wagner High School, so there's a wide open space with no neighbors behind the lot. Solar panels help keep your electricity bills low! Google fiber available & Tiger Sanitation offers 2 trash pick ups a week. Nearby Neighborhood amenities include a recreation center, park and beautiful pool. Conveniently located with easy access to I-10, and just minutes to HEB, Walmart, restaurants, various retailers, and Randolph Air Force Base.


Listings courtesy of Unlock MLS as distributed by MLS GRID. Based on information submitted to the MLS GRID as of {{last updated}}. All data is obtained from various sources and may not have been verified by broker or MLS GRID. Supplied Open House Information is subject to change without notice. All information should be independently reviewed and verified for accuracy. Properties may or may not be listed by the office/agent presenting the information. Properties displayed may be listed or sold by various participants in the MLS. Listings courtesy of ACTRIS MLS as distributed by MLS GRID, based on information submitted to the MLS GRID as of {{last updated}}.. All data is obtained from various sources and may not have been verified by broker or MLS GRID. Supplied Open House Information is subject to change without notice. All information should be independently reviewed and verified for accuracy. Properties may or may not be listed by the office/agent presenting the information. The Digital Millennium Copyright Act of 1998, 17 U.S.C. § 512 (the “DMCA”) provides recourse for copyright owners who believe that material appearing on the Internet infringes their rights under U.S. copyright law. If you believe in good faith that any content or material made available in connection with our website or services infringes your copyright, you (or your agent) may send us a notice requesting that the content or material be removed, or access to it blocked. Notices must be sent in writing by email to [email protected]. The DMCA requires that your notice of alleged copyright infringement include the following information: (1) description of the copyrighted work that is the subject of claimed infringement; (2) description of the alleged infringing content and information sufficient to permit us to locate the content; (3) contact information for you, including your address, telephone number and email address; (4) a statement by you that you have a good faith belief that the content in the manner complained of is not authorized by the copyright owner, or its agent, or by the operation of any law; (5) a statement by you, signed under penalty of perjury, that the inf
Converse Real Estate
The median home value in Converse, TX is $274,044. This is higher than the county median home value of $267,600. The national median home value is $338,100. The average price of homes sold in Converse, TX is $274,044. Approximately 72.04% of Converse homes are owned, compared to 24.5% rented, while 3.46% are vacant. Converse real estate listings include condos, townhomes, and single family homes for sale. Commercial properties are also available. If you see a property you’re interested in, contact a Converse real estate agent to arrange a tour today!
Converse, Texas has a population of 27,361. Converse is more family-centric than the surrounding county with 33.2% of the households containing married families with children. The county average for households married with children is 32.84%.
The median household income in Converse, Texas is $77,411. The median household income for the surrounding county is $62,169 compared to the national median of $69,021. The median age of people living in Converse is 34.8 years.
Converse Weather
The average high temperature in July is 94.3 degrees, with an average low temperature in January of 40.5 degrees. The average rainfall is approximately 32.7 inches per year, with 0.3 inches of snow per year.
