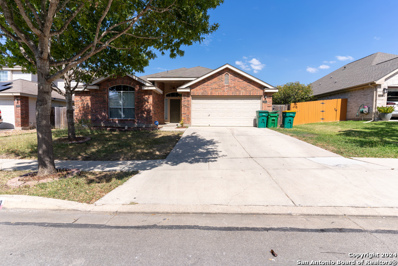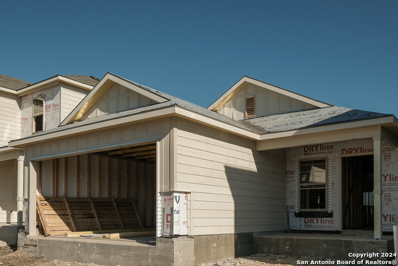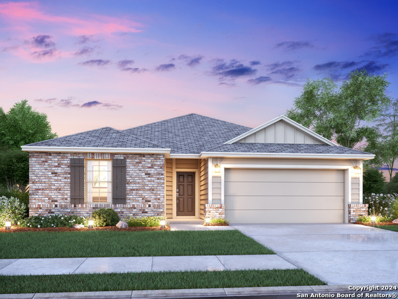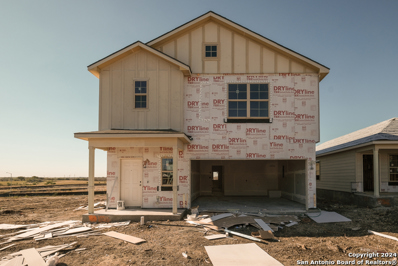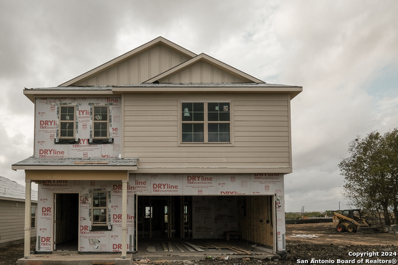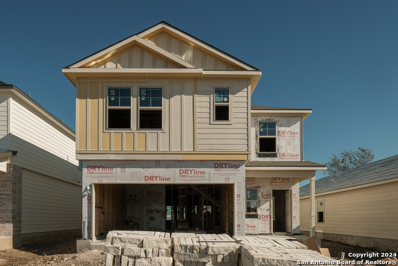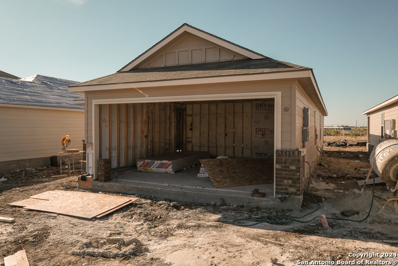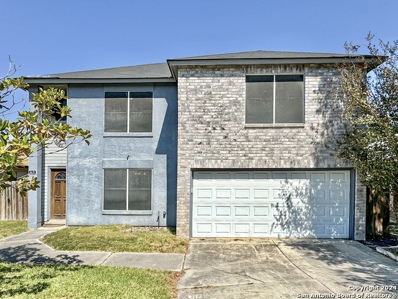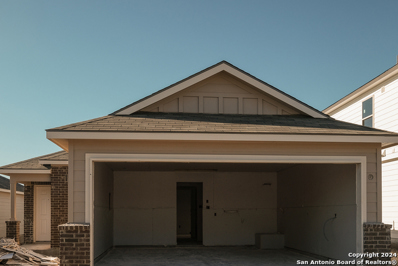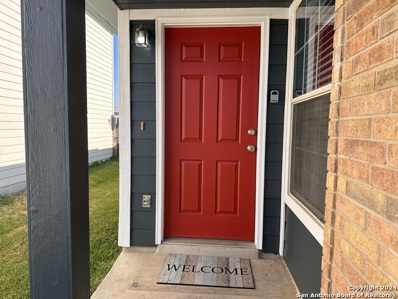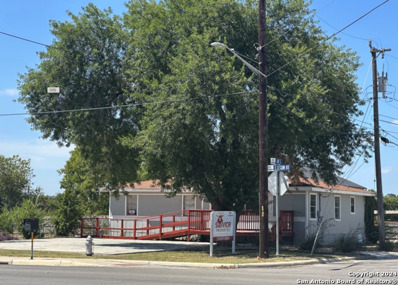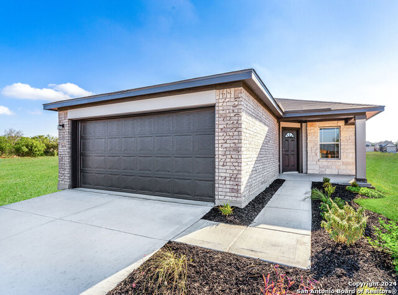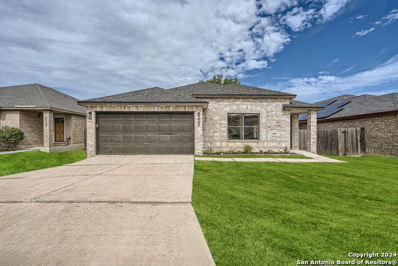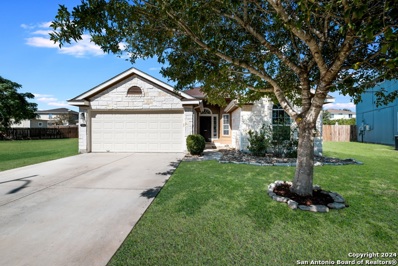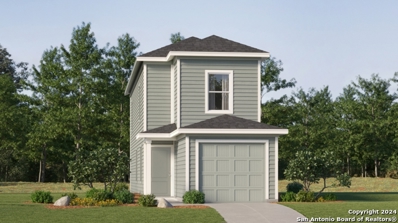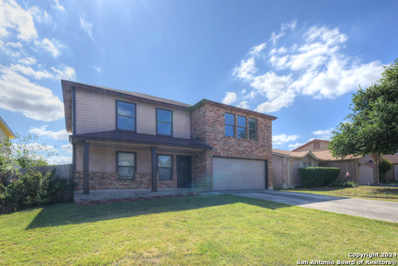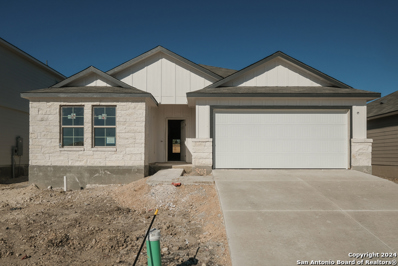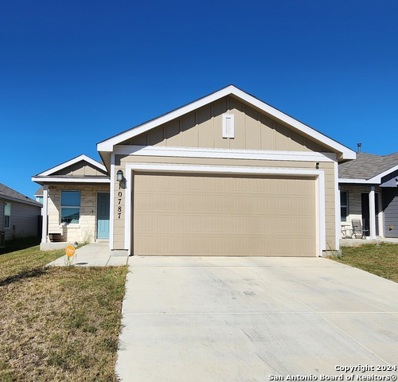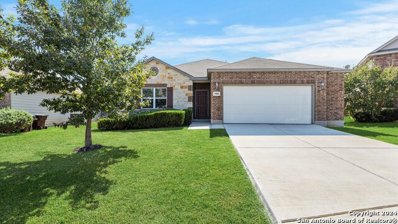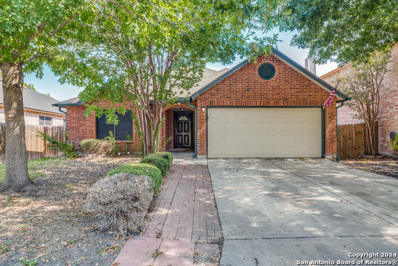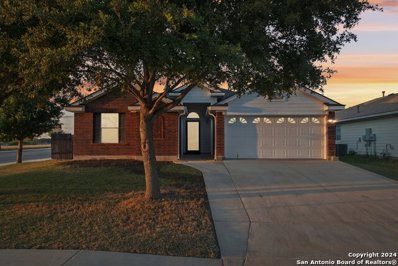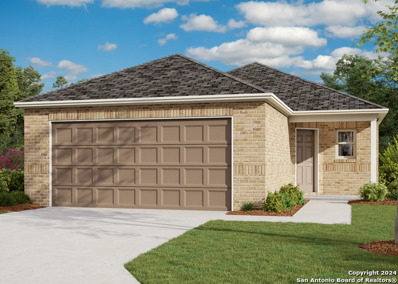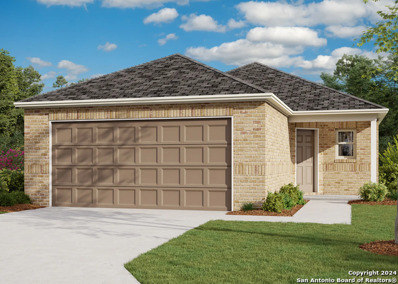Converse TX Homes for Rent
- Type:
- Single Family
- Sq.Ft.:
- 1,226
- Status:
- Active
- Beds:
- 3
- Lot size:
- 0.13 Acres
- Year built:
- 2020
- Baths:
- 2.00
- MLS#:
- 1816749
- Subdivision:
- Paloma
ADDITIONAL INFORMATION
Nestled in a quiet neighborhood, this charming 3 bedroom house offers an open concept living space, modern kitchen with granite countertops and stainless steel appliances. Spacious backyard is perfect for outdoor entertaining, gardening or play.
$280,000
9519 JUSTICE LN Converse, TX 78109
- Type:
- Single Family
- Sq.Ft.:
- 2,122
- Status:
- Active
- Beds:
- 3
- Lot size:
- 0.17 Acres
- Year built:
- 2006
- Baths:
- 3.00
- MLS#:
- 1816729
- Subdivision:
- MIRAMAR UNIT 1
ADDITIONAL INFORMATION
The open floor plan seamlessly flows from the living area to the kitchen and dining space, perfect for hanging out or hosting friends. Just minutes from Randolph AFB, this place is all about convenience. Tons of natural light fill the space, and the backyard patio is the ultimate chill spot, backing up to a greenbelt for extra privacy. With awesome upgrades throughout and serious pride of ownership, this home is ready to be your sweet escape!
$325,640
10319 White Hart Converse, TX 78109
- Type:
- Single Family
- Sq.Ft.:
- 1,495
- Status:
- Active
- Beds:
- 3
- Lot size:
- 0.16 Acres
- Year built:
- 2024
- Baths:
- 2.00
- MLS#:
- 1816606
- Subdivision:
- Paloma Park
ADDITIONAL INFORMATION
***Estimated completion February 2025*** Welcome home to this charming 3-bedroom, 2-bathroom home located at 10319 White Hart Lane in Converse, TX. This new construction home by M/I Homes offers the perfect blend of modern design and functionality, ideal for comfortable living. Step inside this single-story home and be greeted by a well-thought-out open floorplan that seamlessly connects the living spaces. The spacious kitchen is a focal point, featuring sleek cabinetry, stainless steel appliances, and ample counter space for easy meal preparation. Whether you enjoy cooking or entertaining guests, this kitchen is sure to impress. Your owner's bedroom boasts a bay window and an en-suite bathroom for added privacy and convenience. 2 additional bedrooms provide flexibility for a growing family, guests, or a home office. The home also includes a total of 2 full bathrooms designed with contemporary finishes and fixtures. With 1,495 square feet of living space, there's plenty of room to make this home your own. Host gatherings or simply relax in the comfortable living room, which flows effortlessly out to the backyard. Enjoy outdoor dining, barbecues, or simply unwind in your own private outdoor space. Parking will never be an issue with a 2-car garage, ensuring convenience for you and your guests. The home is thoughtfully designed to cater to a variety of needs, making it a versatile living space that can adapt to your lifestyle. Nestled in a desirable community in Converse, TX, this home offers a peaceful retreat while still being within easy reach of amenities, schools, parks, and major thoroughfares for convenient commuting.
- Type:
- Single Family
- Sq.Ft.:
- 1,821
- Status:
- Active
- Beds:
- 3
- Lot size:
- 0.16 Acres
- Year built:
- 2024
- Baths:
- 2.00
- MLS#:
- 1816605
- Subdivision:
- Paloma Park
ADDITIONAL INFORMATION
***Estimated completion FEB 2025** Welcome to this stunning new construction home located at 10203 Goodison Drive in Converse, TX. This beautiful home, meticulously built by M/I Homes, offers a perfect blend of comfort and elegance. As you step inside, you'll be greeted by an inviting open floorplan that seamlessly connects the living room, kitchen, and dining area. The kitchen is a culinary enthusiast's dream, with modern appliances and ample counter space for preparing delicious meals. This single-story home features 3 bedrooms, 2 full bathrooms, and a flex room, providing plenty of space for a growing family or those who enjoy having guests over. Your owner's bedroom boasts a bay window and an en-suite bathroom for added convenience and privacy. You'll find that natural light fills every corner of the 1,821 square foot interior, creating a warm and welcoming ambiance throughout the home. Step outside to the backyard area, where you can relax and enjoy your morning coffee or host a BBQ with friends and family. The outdoor space is perfect for entertaining or unwinding after a long day. With a 2-car garage, you'll never have to worry about parking when you come home. Located in a desirable neighborhood, this home offers a peaceful retreat while still being conveniently close to schools, shopping centers, and dining options.
$359,990
10326 White Hart Converse, TX 78109
- Type:
- Single Family
- Sq.Ft.:
- 2,255
- Status:
- Active
- Beds:
- 4
- Lot size:
- 0.16 Acres
- Year built:
- 2024
- Baths:
- 4.00
- MLS#:
- 1816600
- Subdivision:
- Paloma Park
ADDITIONAL INFORMATION
***Estimated completion January 2025*** Welcome to the Dogwood floorplan, a two-story design in our exclusive new Smart Series lineup. This floorplan features 4 bedrooms, 2 1/2 bathrooms, an optional 3-car garage, and 2,380 square feet of functional living space. With curated design packages and desirable structural options to choose from, look no further than the Dogwood plan for your dream home! A charming covered porch greets you as you arrive at the front door. The wide foyer ushers you into the home and brings you past the staircase. Notice the powder bath at the end of the foyer next to a conveniently located closet in the entry hall. Hang coats, store shoes, or tuck away miscellaneous items in this accessible storage space. Continue through the entry that flows into your open-concept living areas. Ample granite counter space is the highlight of your well-equipped kitchen. The oversized kitchen island is perfect for prepping delicious meals and serving guests, buffet style! Spacious upper and lower cabinets will satisfy your kitchen storage needs and help you stay organized. Seamlessly adjoined is the open dining area and a bright family room with lovely sloped ceilings. Friends and family will feel embraced by the sense of togetherness your home will nurture. If outdoor entertaining is part of your dynamic lifestyle, the Dogwood floorplan gives you the opportunity to select an optional covered patio. Enter your owner's suite through a private entry off the family room. The large bedroom features sloped ceilings that are filled with natural light. An optional extended bay window gives your bedroom oasis a bit more space. Select optional double doors for a grand entry into the owner's bath retreat, complete with an impressive walk-in closet, optional double vanities, and a spacious walk-in shower. Here you can also choose to transform this in a luxury bathroom with a soaking tub and separate shower! Head upstairs to arrive at a central landing that flows right into the massive game room. Set up your favorite game or arrange seating around a TV to create the ideal entertainment space. A full bathroom with an optional double bowl vanity is found right off the game room. Choose an optional Jack-and-Jill selection to add access to this bathroom from one of the secondary bedrooms. As a standard feature, this second floor boasts three large bedrooms, two of which include their own oversized walk-in closets.
$354,990
10310 White Hart Converse, TX 78109
- Type:
- Single Family
- Sq.Ft.:
- 2,255
- Status:
- Active
- Beds:
- 4
- Lot size:
- 0.16 Acres
- Year built:
- 2024
- Baths:
- 4.00
- MLS#:
- 1816596
- Subdivision:
- Paloma Park
ADDITIONAL INFORMATION
***Estimated completion January 2025*** Welcome to this stunning 4-bedroom, 3.5-bathroom new construction home located at 10310 White Hart Lane, Converse, TX. This 2-story home built by M/I Homes offers a blend of modern design and comfortable living, making it a perfect sanctuary for you and your loved ones. As you step inside, you are greeted by an inviting open floorplan that seamlessly connects the living, dining, and kitchen areas. The kitchen is a chef's delight, featuring sleek cabinetry, stainless steel appliances, and ample counter space for meal preparation. Whether you're hosting a dinner party or enjoying a casual meal, this kitchen is sure to inspire your culinary creativity. The spacious bedrooms provide a peaceful retreat, with your first-floor owner's suite boasting a bay window and an en-suite bathroom for added convenience and relaxation. With 2,255 square feet of living space and a game room, there's plenty of room for everyone to spread out comfortably. For outdoor enjoyment, step outside to the covered patio where you can unwind after a long day or entertain guests in a cozy setting. The home also features a 2-car garage, ensuring that you and your guests have convenient parking options. Located in a desirable neighborhood, this home is within close proximity to schools, shopping centers, and recreational facilities, offering the ideal balance of convenience and tranquility. Don't miss the opportunity to make this beautiful house your new home.
$339,990
10315 White Hart Converse, TX 78109
- Type:
- Single Family
- Sq.Ft.:
- 2,152
- Status:
- Active
- Beds:
- 4
- Lot size:
- 0.16 Acres
- Year built:
- 2024
- Baths:
- 3.00
- MLS#:
- 1816592
- Subdivision:
- Paloma Park
ADDITIONAL INFORMATION
***Estimated completion January 2025*** Welcome to 10315 White Hart Lane in Converse, TX - a stunning 4-bedroom, 2.5-bathroom home that offers a blend of modern comfort and stylish living space. Situated in a desirable community, this 2-story home is a new construction marvel built by M/I Homes, known for their quality craftsmanship and attention to detail. As you step inside, you'll be greeted by a spacious open floorplan that seamlessly connects the living area, dining space, and kitchen, creating a perfect environment for both relaxation and entertaining. Your kitchen is a chef's dream with sleek countertops, ample cabinet storage, and modern appliances that make cooking a joy. Whether you're preparing a simple meal or hosting a dinner party, this kitchen is equipped to meet your culinary needs. Your first-floor owner's suite features a bay window and a luxurious en-suite bathroom with a private water closet. As you head upstairs, you'll find the 3 remaining bedrooms situated around the game room, each offering ample space and natural light. Both full bathrooms, including the first-floor powder room, are tastefully designed with modern fixtures and finishes, providing a serene retreat for unwinding after a long day. Step outside to the covered patio where you can enjoy your morning coffee or host a barbecue with friends and family. The outdoor space offers a great spot to relax and soak up the Texas sunshine. With a 2-car garage, you'll never have to worry about parking when you come home. The convenient location provides easy access to local amenities, schools, shopping centers, and major highways, making it a prime spot for those seeking convenience and comfort.
- Type:
- Single Family
- Sq.Ft.:
- 1,495
- Status:
- Active
- Beds:
- 3
- Lot size:
- 0.16 Acres
- Year built:
- 2024
- Baths:
- 2.00
- MLS#:
- 1816590
- Subdivision:
- Paloma Park
ADDITIONAL INFORMATION
***Estimated completion January 2025*** Welcome to 10318 White Hart Lane in the charming city of Converse, TX. This pristine home is a new construction home built by the reputable M/I Homes and presents an excellent opportunity for homeownership in a sought-after community. This single-story home features 3 bedrooms and 2 full bathrooms, offering comfortable living spaces for you and your loved ones. With a total of 1,495 square feet, there's plenty of room to relax and enjoy everything this home has to offer. As you step inside, you'll be greeted by a well-designed open floorplan that seamlessly connects the kitchen, dining area, and living room. Your deluxe kitchen is a focal point of the home, boasting modern appliances and ample cabinet space for all your culinary needs. Whether you're a seasoned chef or just starting to explore the world of cooking, this kitchen is sure to inspire your inner foodie. This home also offers a 2-car garage, ensuring convenience for you and your visitors. Located in a welcoming neighborhood, this home is perfect for those seeking a mix of suburban tranquility and urban amenities. Nearby you'll find parks, schools, shopping centers, and dining options, making it a convenient place to call home for families and individuals alike.
- Type:
- Single Family
- Sq.Ft.:
- 2,144
- Status:
- Active
- Beds:
- 3
- Lot size:
- 0.15 Acres
- Year built:
- 1996
- Baths:
- 3.00
- MLS#:
- 1816571
- Subdivision:
- MEADOW BROOK
ADDITIONAL INFORMATION
*** SELLER AMENDABLE TO IDEAS THAT MIGHT ASSIST YOUR BUYER AND ACCOMPLISH THEIR GOALS*** With schools, gyms, HEB, and multiple Walmarts ALL WITHIN 5 MILES, it has everything you need to truly make it your forever home! + 20 Minutes from Downtown! Highlights: Close proximity for convenience, big backyard & pantry!
- Type:
- Single Family
- Sq.Ft.:
- 1,337
- Status:
- Active
- Beds:
- 3
- Lot size:
- 0.16 Acres
- Year built:
- 2024
- Baths:
- 2.00
- MLS#:
- 1816567
- Subdivision:
- Paloma Park
ADDITIONAL INFORMATION
***ESTIMATED COMPLETION DATE JANUARY 2025*** Welcome to this charming new construction home nestled at 10314 White Hart Lane in Converse, TX! This modern 3-bedroom, 2-bathroom home built by M/I Homes offers a perfect blend of comfort and style. As you step inside, you'll be greeted by a well-designed open-concept floorplan that seamlessly connects the living spaces, providing a welcoming and airy ambiance throughout the 1,337 square feet of living space. The heart of the home, the kitchen, boasts sleek finishes and contemporary appliances, making meal preparation a joy. With ample counter space and storage, this kitchen is a perfect spot for culinary enthusiasts. The 3 bedrooms are spacious and bright, offering a peaceful retreat after a long day. Your owner's suite includes a bay window, offering views of your backyard. The 2 full bathrooms are elegantly appointed with modern fixtures and fittings, creating a spa-like atmosphere for relaxation. One of the highlights of this home is the covered patio, where you can unwind and enjoy the fresh air in your private outdoor space. With a 2-car garage, convenience is at your doorstep. Located in a vibrant community, this home provides easy access to local amenities, schools, parks, and shopping centers, catering to your daily needs. Don't miss out on the opportunity to own this beautiful home that blends modern comfort with practicality.
$199,500
8919 KESTREL OAK Converse, TX 78109
- Type:
- Single Family
- Sq.Ft.:
- 1,212
- Status:
- Active
- Beds:
- 3
- Lot size:
- 0.11 Acres
- Year built:
- 2004
- Baths:
- 2.00
- MLS#:
- 1816480
- Subdivision:
- Dover
ADDITIONAL INFORMATION
Welcome to your newly updated home! Just minutes from Randolph AFB, Fort Sam Houston the Forum Shopping Center, Loop 1604, and IH35. This revitalized 3/2 boasts a brand new A/C unit, wood vinyl flooring throughout for easy cleaning, new kitchen cabinetry, new granite countertops and new stainless kitchen appliances. Freshly painted inside and outside with new bathroom vanities and a SimpliSafe Security System to boot. The living room has ample space for relaxing and entertaining while the backyard is ready for your next family gathering! Located on a quiet street with walking trails and playgrounds nearby this home is calling your name. Schedule a private tour today!
$295,000
701 S SEGUIN RD Converse, TX 78109
- Type:
- Single Family
- Sq.Ft.:
- 1,254
- Status:
- Active
- Beds:
- 3
- Lot size:
- 0.17 Acres
- Year built:
- 1970
- Baths:
- 2.00
- MLS#:
- 1816444
- Subdivision:
- OUT/CONVERSE
ADDITIONAL INFORMATION
*Also For Rent* Location, Location, Location. Close to major Hwy's Loop 1604, IH10, easy access to 35, less than 10 minutes to Randolph Air For base, Judson High School, Forum shopping Center, Walmart, Eating/Dinning, and on Main City Hall/Library/Community Center street Great office, Medical, retail or other. Property has an enclosed structure for additional storage. Land space for additional parking to be added. Has 3 large rooms with an open living room and kitchen area. 1.5 Bathrooms. This place is functional and can really be utilized for many uses. Owner Financing available or possible lease.
$297,047
3026 Heidfeld Ln Converse, TX 78109
Open House:
Saturday, 11/30 4:00-12:00AM
- Type:
- Single Family
- Sq.Ft.:
- 1,346
- Status:
- Active
- Beds:
- 3
- Lot size:
- 0.18 Acres
- Year built:
- 2024
- Baths:
- 2.00
- MLS#:
- 1816423
- Subdivision:
- Katzer Ranch
ADDITIONAL INFORMATION
This single-story floor plan features 3 bedrooms and 2 bathrooms. As you enter, you'll find a combined living and dining area that seamlessly connects with the nearby kitchen, providing a convenient and centralized space for all your needs. The owner's suite offers a tranquil ambiance and is enhanced by a spacious walk-in closet, ideal for organizing your belongings. Additionally, there is a range of elevation plans available, allowing you to select the exterior design that suits your preferences.
$229,000
8223 CHERRY GLADE Converse, TX 78109
- Type:
- Single Family
- Sq.Ft.:
- 1,712
- Status:
- Active
- Beds:
- 3
- Lot size:
- 0.14 Acres
- Year built:
- 1998
- Baths:
- 2.00
- MLS#:
- 1816396
- Subdivision:
- NORTHAMPTON
ADDITIONAL INFORMATION
Tastefully remodeled. New paint inside and out. New carpet, stainless steel appliances, new luxury vinyl flooring with a wood-grain design, new roof, and a huge fenced-in backyard featuring a covered deck and much more. This fantastic one-level floor plan includes a primary bedroom with a spacious walk-in closet. Convenient and desirable location, neighboring Costco, Starbucks, and other dining/shopping options, just 20 minutes from Downtown San Antonio. Priced to sell-this one will not last!
$252,000
7215 AUTUMN ACRES Converse, TX 78109
- Type:
- Single Family
- Sq.Ft.:
- 1,535
- Status:
- Active
- Beds:
- 3
- Lot size:
- 0.22 Acres
- Year built:
- 2007
- Baths:
- 2.00
- MLS#:
- 1816235
- Subdivision:
- AUTUMN RUN
ADDITIONAL INFORMATION
Discover the perfect blend of space, comfort, and convenience in this charming 3-bedroom, 2-bath home, situated in a peaceful cul-de-sac on the second largest lot in the neighborhood. The expansive backyard is ideal for outdoor relaxation and entertaining, featuring a covered patio, a pergola, and a well-maintained shed for additional storage. Inside, you'll find laminate flooring throughout the entire home, including all bedrooms, and a built-in surround sound system for enhanced entertainment. With no HOA, you'll have added flexibility to make this home your own. Conveniently located near Randolph Field, IH-10, and I-35, you'll enjoy quick access to the air base and all that San Antonio has to offer. Don't miss the chance to make this beautiful home yours-schedule a visit today!
- Type:
- Single Family
- Sq.Ft.:
- 1,360
- Status:
- Active
- Beds:
- 3
- Lot size:
- 0.11 Acres
- Year built:
- 2024
- Baths:
- 3.00
- MLS#:
- 1816186
- Subdivision:
- Flora Meadows
ADDITIONAL INFORMATION
The Pima - The first floor of this two-story home is host to a spacious open floorplan that seamlessly connects an inviting family room, elegant dining room and chef-inspired kitchen. Upstairs, there are three bedrooms, including the luxe owner's suite, which features a restful bedroom, en-suite bathroom and generous walk-in closet. Prices and features may vary and are subject to change. Photos are for illustrative purposes only. Estimated COE Nov 2024.
- Type:
- Single Family
- Sq.Ft.:
- 2,326
- Status:
- Active
- Beds:
- 4
- Lot size:
- 0.3 Acres
- Year built:
- 2022
- Baths:
- 3.00
- MLS#:
- 1816141
- Subdivision:
- LIBERTE
ADDITIONAL INFORMATION
Welcome to this stunning 4 bed 2 1/2 bath home situated on a prime corner lot with no front neighbors!! The location of this home makes it a rare find in a new build community with tons of parking and a huge oversized lot. The master bedroom and utility room are conveniently located on the first floor, providing ease and accessibility. This home features granite countertops throughout providing a seamless blend of beauty and durability. Built in 2022, this home is fairly new and is in move-in-ready condition with the added benefit of a water softener, enhancing your water quality and comfort. Located just minutes from Randolph AFB, I-10 and Loop 1604, this home offers easy access to shopping, dining and major commuting routes. This home is USDA Eligible!!!! Come see this Gem today before its gone!!!
- Type:
- Single Family
- Sq.Ft.:
- 2,300
- Status:
- Active
- Beds:
- 4
- Lot size:
- 0.15 Acres
- Year built:
- 1994
- Baths:
- 3.00
- MLS#:
- 1816101
- Subdivision:
- Meadow Brook
ADDITIONAL INFORMATION
Elolf STEAM Academy neighborhood!! Two Story Home with Four Spacious Bedrooms with walk in Closets*Large Fenced Backyard*Natural Light Beams thru with Big Windows in every room*Recent Interior Paint and carpet upstairs*
- Type:
- Single Family
- Sq.Ft.:
- 1,930
- Status:
- Active
- Beds:
- 4
- Lot size:
- 0.16 Acres
- Year built:
- 2024
- Baths:
- 3.00
- MLS#:
- 1815976
- Subdivision:
- Paloma Park
ADDITIONAL INFORMATION
***ESTIMATED COMPLETION DATE JANUARY 2025*** Welcome to this beautiful new construction home by M/I Homes located at 3019 Selhurst Street in Converse, TX, featuring 4 bedrooms, 2.5 bathrooms, and 1,983 square feet of living space! This one-story home offers a perfect blend of modern design and comfort. As you step inside, you'll be greeted by an open floorplan that seamlessly connects the living areas, creating a welcoming ambiance throughout the home. The well-appointed kitchen is a chef's delight, equipped with sleek countertops, contemporary cabinetry, and modern appliances, offering a perfect setting to prepare delicious meals for your loved ones. The owner's bedroom is a true highlight, tucked in its own private area towards the back of this home. This suite comes with a private en-suite bathroom and an oversized walk-in closet. The home also boasts a covered patio, perfect for enjoying your morning coffee or hosting gatherings with friends and family. Parking is made easy with a 2-car garage, providing convenience and peace of mind for homeowners.
$230,000
10787 Giacconi Dr Converse, TX 78109
- Type:
- Single Family
- Sq.Ft.:
- 1,266
- Status:
- Active
- Beds:
- 3
- Lot size:
- 0.11 Acres
- Year built:
- 2020
- Baths:
- 2.00
- MLS#:
- 1815933
- Subdivision:
- Paloma
ADDITIONAL INFORMATION
Bring your buyer's to see this Beautiful 3 bedrooms and 2 bathroom in great location . Seller's are offering incentive. They're highly motivated and ready to make a deal. Great opportunity!
$257,000
7006 Zuma Beach Converse, TX 78109
- Type:
- Single Family
- Sq.Ft.:
- 1,488
- Status:
- Active
- Beds:
- 3
- Lot size:
- 0.22 Acres
- Year built:
- 2018
- Baths:
- 2.00
- MLS#:
- 1815930
- Subdivision:
- HORIZON POINTE
ADDITIONAL INFORMATION
Recent $2500 price DROP! Come see our GREENBELT back yard on this 0.21 acre lot with a 1 story home in the GATED section of Horizon Pointe. LARGEST LOT currently for sale in Horizon Pointe for a 1 story home! Almost 1500 square feet with 3 bedrooms, 2 full bathrooms and an oversized garage. Extra kitchen counter space in this open floor plan with luxury vinyl plank flooring & carpet. One of the largest lots in Horizon Pointe! COVERED back patio! FRIDGE & Washer/Dryer stay with home. Fresh paint in some rooms, freshly painted front & back door trim. Newer Dishwasher. Currently NO city tax and current taxes under 2 percent! HOA features community POOL. Convenient for Joint Base Randolph, Fort Sam Houston and Lackland/Kelly. Come see us at 7006 Zuma Beach in the gated section of Horizon Pointe subdivision today!
- Type:
- Single Family
- Sq.Ft.:
- 1,551
- Status:
- Active
- Beds:
- 3
- Lot size:
- 0.16 Acres
- Year built:
- 1996
- Baths:
- 2.00
- MLS#:
- 1815817
- Subdivision:
- NORTHAMPTON
ADDITIONAL INFORMATION
This quaint three-bedroom, two-bath home in Northampton subdivision, offers an open-concept living space with formal living and dining areas, and a large kitchen that accommodates enough space to add a center island if you wish. All bedrooms are carpeted, with the primary suite featuring an en suite bath complete with dual vanity sinks and a tub/shower combo. The secondary bath also offers a tub/shower combo for guests. Step outside to a large deck overlooking a fully fenced backyard with mature trees, perfect for outdoor relaxation and entertainment.
$274,000
8403 FAVERO CV Converse, TX 78109
- Type:
- Single Family
- Sq.Ft.:
- 1,933
- Status:
- Active
- Beds:
- 3
- Lot size:
- 0.16 Acres
- Year built:
- 2007
- Baths:
- 2.00
- MLS#:
- 1815674
- Subdivision:
- ESCONDIDO NORTH
ADDITIONAL INFORMATION
Welcome to this beautifully designed single-story home in the highly sought-after Escondido North neighborhood, boasting 3 bedrooms, including two spacious master bedrooms, and 2 fully remodeled bathrooms. Situated on a prime corner lot, this home offers a functional and inviting floor plan perfect for modern living. As you step inside, you're greeted by a formal dining room just off the foyer, which can also serve as a flexible living space, setting a welcoming tone for the home. The heart of the home is the open-concept living area featuring a cozy gas fireplace, seamlessly flowing into the breakfast nook and kitchen. The kitchen showcases rich dark cabinetry, light Corian countertops, and sleek black appliances, blending style with practicality. Master Bedroom 1 offers a retreat-like atmosphere with an elegantly remodeled bathroom featuring oversized tile, a double vanity, a walk-in shower with dual shower heads, and two generous walk-in closets. Master bedroom 2 is equally impressive, offering a large walk-in closet and a tastefully updated bathroom. Plumbed for water filtration system. Outdoors, the private backyard is perfect for entertaining with a covered patio for relaxing and a stone paver patio ideal for grilling. A garden shed provides added storage. With quick access to major highways I-410 and I-10, you're just minutes away from shopping, dining, and all the best San Antonio has to offer. This home perfectly blends comfort, convenience, and style in one of the city's most desirable areas.
$256,400
9814 Besson Blvd Converse, TX 78109
- Type:
- Single Family
- Sq.Ft.:
- 1,459
- Status:
- Active
- Beds:
- 4
- Lot size:
- 0.1 Acres
- Year built:
- 2024
- Baths:
- 2.00
- MLS#:
- 1815695
- Subdivision:
- Randolph Crossing
ADDITIONAL INFORMATION
The RC Ridgeland plan is designed to exude a strong and captivating first impression, with a delightful covered front porch and inviting front yard landscaping. This home layout focuses on an open and spacious floor plan that encompasses 4 bedrooms and 2 bathrooms, offering a comfortable and functional living space. The open layout promotes a sense of connectedness while allowing for versatile furniture arrangement and easy flow of movement. Learn more about this home today!
$271,400
9802 Besson Blvd Converse, TX 78109
- Type:
- Single Family
- Sq.Ft.:
- 1,459
- Status:
- Active
- Beds:
- 4
- Lot size:
- 0.1 Acres
- Year built:
- 2024
- Baths:
- 2.00
- MLS#:
- 1815687
- Subdivision:
- Randolph Crossing
ADDITIONAL INFORMATION
The RC Ridgeland plan is designed to exude a strong and captivating first impression, with a delightful covered front porch and inviting front yard landscaping. This home layout focuses on an open and spacious floor plan that encompasses 4 bedrooms and 2 bathrooms, offering a comfortable and functional living space. The open layout promotes a sense of connectedness while allowing for versatile furniture arrangement and easy flow of movement. Learn more about this home today!

Converse Real Estate
The median home value in Converse, TX is $274,044. This is higher than the county median home value of $267,600. The national median home value is $338,100. The average price of homes sold in Converse, TX is $274,044. Approximately 72.04% of Converse homes are owned, compared to 24.5% rented, while 3.46% are vacant. Converse real estate listings include condos, townhomes, and single family homes for sale. Commercial properties are also available. If you see a property you’re interested in, contact a Converse real estate agent to arrange a tour today!
Converse, Texas has a population of 27,361. Converse is more family-centric than the surrounding county with 33.2% of the households containing married families with children. The county average for households married with children is 32.84%.
The median household income in Converse, Texas is $77,411. The median household income for the surrounding county is $62,169 compared to the national median of $69,021. The median age of people living in Converse is 34.8 years.
Converse Weather
The average high temperature in July is 94.3 degrees, with an average low temperature in January of 40.5 degrees. The average rainfall is approximately 32.7 inches per year, with 0.3 inches of snow per year.

