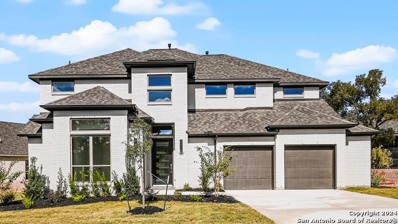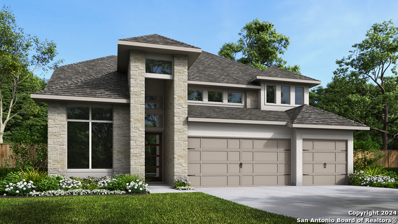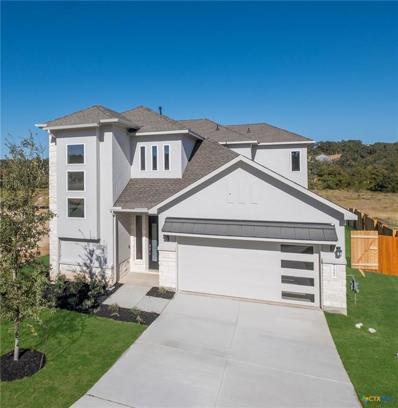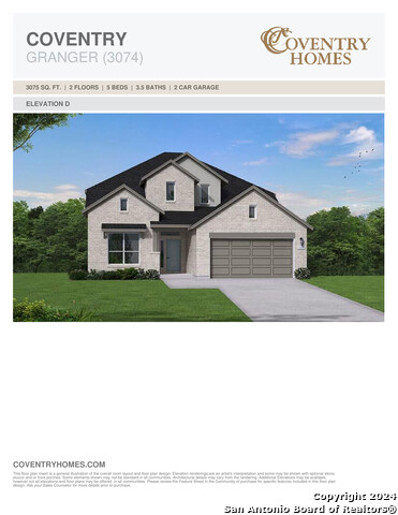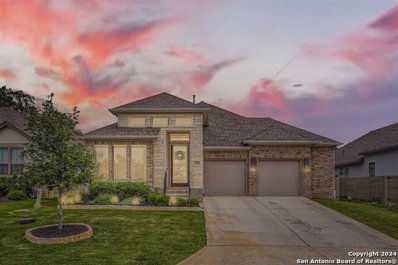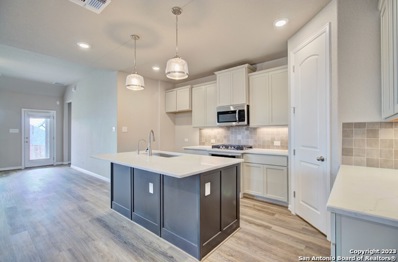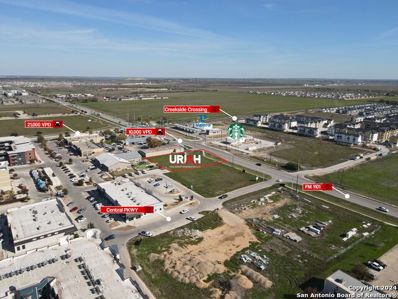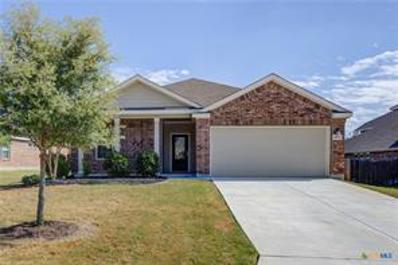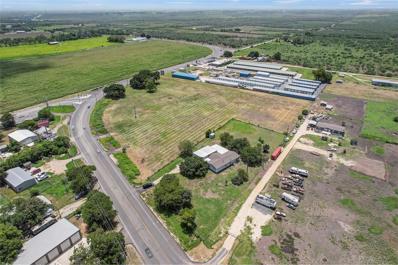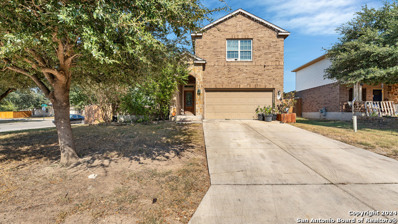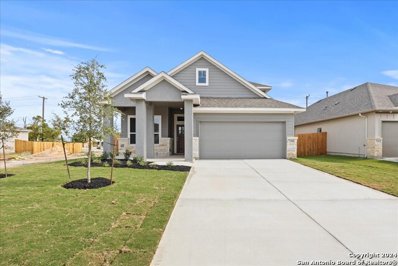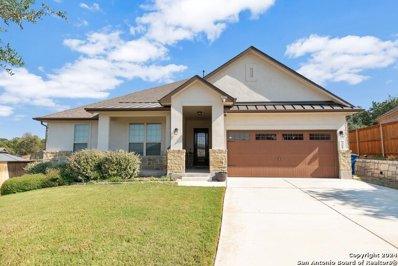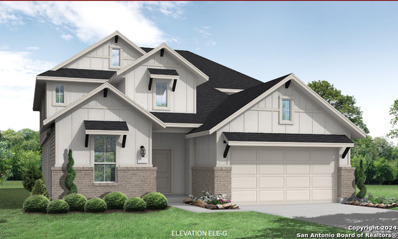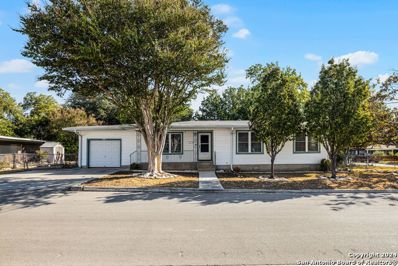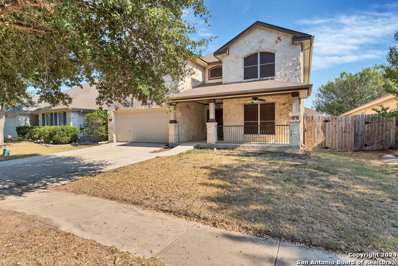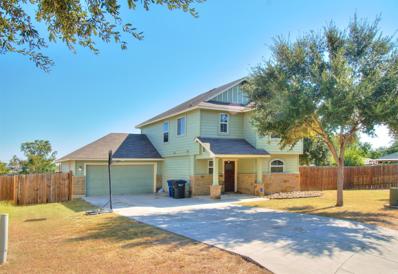New Braunfels TX Homes for Rent
- Type:
- Single Family
- Sq.Ft.:
- 3,306
- Status:
- Active
- Beds:
- 4
- Lot size:
- 0.23 Acres
- Year built:
- 2024
- Baths:
- 4.00
- MLS#:
- 1816529
- Subdivision:
- VISTA ALTA DEL VERAMENDI
ADDITIONAL INFORMATION
Welcoming 19-foot entry flows into the family room and kitchen. Spacious family room with a wood mantel fireplace and grand wall of windows. Kitchen features an island with built-in seating space, two wall ovens, 5-burner gas cooktop and a corner walk-in pantry. Dedicated dining area just off the kitchen. Home office with French doors. Secluded primary suite with three large windows. Primary bathroom features a French door entry, dual vanities, garden tub, separate glass enclosed shower, a linen closet and private secondary access to the utility room. Guest suite with full bathroom and walk-in closet on the first level. Second level hosts a large game room and a media room connected through French doors, additional bedrooms and a full bathroom with double sinks. Additional storage closet, a half bathroom and two linen closets completes this generous design. Covered backyard patio. Mud room just off the two-car garage with additional storage space.
- Type:
- Single Family
- Sq.Ft.:
- 3,203
- Status:
- Active
- Beds:
- 4
- Lot size:
- 0.19 Acres
- Baths:
- 4.00
- MLS#:
- 1816528
- Subdivision:
- VISTA ALTA DEL VERAMENDI
ADDITIONAL INFORMATION
Welcoming front porch. Home office with French doors at entry. Spacious family room with a cast stone fireplace and wall of windows. Open kitchen offers a corner pantry, two wall ovens, 5-burner gas cooktop and an island with built-in seating space. Dining area with gorgeous view of the backyard. Secluded primary suite with a wall of windows. Primary bath offers dual vanities, garden tub, separate glass enclosed shower and two walk-in closets. Guest suite on first floor with a walk-in closet. Second floor boasts a game room, media room with French door entry, linen closet, full bathroom with dual sinks and secondary bedrooms with walk-in closets. Extended covered backyard patio. Utility room and mud room just off the three-car garage.
- Type:
- Single Family
- Sq.Ft.:
- 1,883
- Status:
- Active
- Beds:
- 4
- Lot size:
- 0.2 Acres
- Year built:
- 2008
- Baths:
- 2.00
- MLS#:
- 1816510
- Subdivision:
- TOWNVIEW EAST
ADDITIONAL INFORMATION
Estate Sale; probating is in progress. Estimated closing time later December or 2025. No showing until November 1st. Welcome to this charming home is nestled in a quiet and family-friendly neighborhood, offering the perfect blend of modern convenience and small-town charm. The property features 4 bedrooms and an open-concept living room with wood floor ideal for comfortable living and entertaining. The spacious kitchen with two oven is outfitted with stainless appliances, ample counter space, and storage, perfect for the home chef. The living space is bright and inviting, with large windows allowing natural light to flow through. The master suite features a private en-suite bathroom with large walk-in shower and garden tub. Step outside to your own private oasis-a beautifully landscaped backyard with plenty of space for outdoor gatherings, gardening, or relaxation. The home also includes transferable foundation warranty. Located just minutes from the vibrant downtown New Braunfels, this home offers easy access to shopping, dining, and entertainment options. Additionally, it's close to top-rated schools and parks, making it an excellent choice for families. Don't miss this opportunity!
- Type:
- Single Family
- Sq.Ft.:
- 2,462
- Status:
- Active
- Beds:
- 4
- Lot size:
- 0.17 Acres
- Year built:
- 2024
- Baths:
- 3.00
- MLS#:
- 560028
ADDITIONAL INFORMATION
Your brand new single-story home is currently underway! Spanning just under 2,500 square feet, this residence boasts 4 bedrooms, 3 bathrooms, and a flex space to suit your needs. Not to mention the 2.5-car garage and expansive covered patio, perfect for relaxing evenings outdoors. Blending open-concept design with traditional charm, the main area of the home offers ample space for entertaining and gatherings. Your master suite promises indulgence with a soaking tub, walk-in shower, and generously-sized closet. The neutral color palette throughout, including natural flooring, pristine white kitchen cabinets, and stunning granite countertops, creates a warm and inviting atmosphere. Get ready to showcase your new home to all your friends - it's sure to impress!
- Type:
- Single Family
- Sq.Ft.:
- 3,050
- Status:
- Active
- Beds:
- 4
- Lot size:
- 0.17 Acres
- Year built:
- 2024
- Baths:
- 4.00
- MLS#:
- 559994
ADDITIONAL INFORMATION
Located on an oversized homesite within a true greenbelt, this stunning 4-bedroom, 3.5-bathroom home offers unparalleled views. Upon entering from the welcoming front porch, you are greeted by soaring 20-foot ceilings and a dedicated office space. The foyer, adorned with luxurious Copano Oak vinyl plank flooring, leads you to the expansive open-concept living area. The kitchen is a chef’s delight, featuring a gas cooktop, bright custom cabinets, and elegant quartz countertops. The main-level primary suite boasts a bay window, a mudset shower, and a relaxing garden tub. Upstairs, you'll find three generous-sized bedrooms, two full bathrooms, and a spacious game room, providing ample space for everyone.
- Type:
- Single Family
- Sq.Ft.:
- 2,716
- Status:
- Active
- Beds:
- 4
- Lot size:
- 0.22 Acres
- Year built:
- 2020
- Baths:
- 4.00
- MLS#:
- 1813799
- Subdivision:
- MEYER RANCH
ADDITIONAL INFORMATION
Fall in love with this stunning custom-built one-story home, perfectly situated in the highly sought-after Meyer Ranch community. This residence embodies affordable luxury and exceptional craftsmanship. Step inside to find a thoughtfully designed open floor plan featuring two spacious primary bedrooms, Jack & Jill bedrooms, and a formal dining area. The bright and inviting kitchen serves as the heart of the home, showcasing an oversized island with counter-height seating, elegant quartz countertops, stainless steel appliances, gas cooking, a stylish vent hood, and a generous walk-in pantry. The seamless transition to the family room and breakfast bar creates an ideal space for making lasting memories. Retreat to the luxurious primary suite, which boasts a bay window, engineered wood floors, a large walk-in closet, an oversized shower, a jetted tub - perfect for relaxation and rejuvenation. This home is filled with quality upgrades, including double entry doors, tall ceilings, no stairs, a metal roof, a whole-house water filtration system, quartz countertops throughout, engineered wood and tile flooring, an outdoor sink, full sprinklers, and more! Enjoy effortless indoor-outdoor living with an expansive covered patio, perfect for entertaining or unwinding. Meyer Ranch offers a beautiful hill country setting with resort-style amenities, including a gorgeous clubhouse, splash pad, swimming pool, putting green, fitness center, dog park, and scenic walking trails. This vibrant community hosts monthly events and weekly food trucks, ensuring there's always something happening. With award-winning Comal ISD schools and convenient access to San Antonio and Austin, this home truly has it all. Welcome to your new beginning!
- Type:
- Single Family
- Sq.Ft.:
- 2,010
- Status:
- Active
- Beds:
- 3
- Lot size:
- 0.15 Acres
- Year built:
- 2024
- Baths:
- 2.00
- MLS#:
- 1816373
- Subdivision:
- MEYER RANCH
ADDITIONAL INFORMATION
**Upgraded Masonry, Nook with Upper/Lower Cabinets Off Kitchen, Entry Lockers, Enlarged Owner's Shower** Come out to Meyer Ranch to view the Fiji floorplan; a single-level home with 3 bedrooms and 2 bathrooms with a study. The interior has a private owner's suite with a niche across from the bedroom door, an enlarged over-sized walk-in shower with a window above, a double vanity with a 42" mirror, a private toilet, and a walk-in shower. The open kitchen has 42" cabinets with crown moulding, a center island with a single 10" sink with an elite water purification system and a pull-down faucet, stainless steel appliances with a built-in under counter oven with a gas cooktop with a 3" bump out, upgraded granite counter tops, a walk-in pantry. Upper/Lower cabinets have been added to the dining room with a granite countertop to match the kitchen. Off the garage entry, there are lockers. A study with double doors is added ILO a flex room. The exterior features upgraded brick/stone masonry, a covered patio, a full sprinkler system with a water-conserving rain sensor, a 6' privacy fence with a gate & full sod. **Photos shown may not represent the listed house**
- Type:
- Single Family
- Sq.Ft.:
- 3,193
- Status:
- Active
- Beds:
- 5
- Lot size:
- 0.14 Acres
- Year built:
- 2024
- Baths:
- 4.00
- MLS#:
- 1816358
- Subdivision:
- MAYFAIR
ADDITIONAL INFORMATION
Welcome to your charming oasis and luxury living in this Granger Plan Model home located in the highly sought-after Mayfair Community! This stunning 2-story home that has all the upgrades boasts 3193sq ft of living space, featuring five bedrooms, 4 full baths, a formal dining room, an upstairs playroom, a media room with surround sound, and a huge game room on a beautiful north-east facing lot. The open floor plan seamlessly connects the spacious gourmet kitchen, complete with recessed and pendant lighting, a walk-in pantry, ample counter space, and an amazing island to the open great room flooded with natural light, to a breakfast area with a beautiful bay window. Retreat to the primary bedroom suite offering a relaxing view out the bay window, dual sinks, a luxurious soaking tub, and a separate shower. Upstairs, a versatile game room and a playroom room await, along with 3 additional bedrooms, two full bathrooms, and the media room that is waiting for a family movie night. The luxury flooring of Wood, LVM, and tile will lead you from room to room. A pocket office has been added outside of the large downstairs utility room. Outside, enjoy the fully fenced landscaped backyard including native Texas Limestone with a large covered patio area. This home offers the perfect blend of comfort, style, and community living - welcome home!
Open House:
Saturday, 11/16 4:00-7:00PM
- Type:
- Single Family
- Sq.Ft.:
- 2,374
- Status:
- Active
- Beds:
- 4
- Lot size:
- 0.18 Acres
- Year built:
- 2020
- Baths:
- 3.00
- MLS#:
- 1816343
- Subdivision:
- VINTAGE OAKS AT THE VINEYARD
ADDITIONAL INFORMATION
In the heart of the prestigious Vintage Oaks at The Vineyard neighborhood of New Braunfels, a 2020 Perry Homes creation redefines modern living. This single-story residence isn't just a house; it's a statement of luxury and thoughtful design, where every detail caters to the discerning homeowner. Upon entering, the grandeur of an 8' front door sets the stage for the elegance that unfolds within. Wood-look ceramic tile floors lead you through a meticulously designed layout, echoing the home's blend of sophistication and warmth. The living areas and primary bedroom are adorned with this flooring, creating a cohesive and inviting ambiance. Natural light cascades through large windows into the family room, where a corner fireplace with a stunning tile surround becomes the focal point, promising cozy gatherings and tranquil evenings. This space, bright and airy, epitomizes the home's ethos: modern comfort. The heart of this residence beats in its kitchen, a masterpiece of modern design with sleek white cabinetry, granite countertops, and stainless steel appliances. Gas cooking and a layout crafted for culinary exploration make it a haven for both the seasoned chef and the social butterfly. A separate study offers a sanctuary for contemplation or productivity, away from the home's communal spaces. Meanwhile, the primary bedroom is a retreat in itself, spacious and serene, leading to an en-suite bathroom that rivals any luxury spa. With a showcase tub, intricate design tile work, separate vanities, and a glass-enclosed shower, it's an invitation to unwind in style. The additional bedrooms, carpeted for comfort, provide ample space for visitors or residents. Outside, the covered patio with a ceiling fan promises endless evenings of relaxation or entertaining, overlooking a meticulously maintained lawn. A horizontal slat privacy fence ensures seclusion, while a fire pit invites intimate gatherings under the stars. But the beauty of this home isn't just skin deep. It boasts remarkable energy efficiency, from its 16 SEER HVAC system to Energy Star appliances, a tankless water heater, and LED lighting, ensuring comfort without compromise. And with a comprehensive sprinkler system, the lawn remains lush and vibrant with minimal effort. This property isn't just a home; it's a testament to modern luxury, efficiency, and design, nestled in one of New Braunfels' most coveted neighborhoods. Welcome to your new masterpiece at Vintage Oaks at The Vineyard, where every detail is a brushstroke in the art of living well.
- Type:
- Other
- Sq.Ft.:
- 2,562
- Status:
- Active
- Beds:
- n/a
- Lot size:
- 0.2 Acres
- Year built:
- 2014
- Baths:
- MLS#:
- 1816352
- Subdivision:
- Creekside Crossing
ADDITIONAL INFORMATION
This is a great investment opportunity! Beautiful, spacious and contemporary Duplex with high ceilings, tile floors throughout and no carpet! Both sides are identical and have 3 bedrooms and two baths. The master bedroom has a door with direct access to the back yard. In the kitchen there is a center island and a breakfast bar. Refrigerator conveys. The front yard is xeriscaped for low maintenance and the back yard is spacious. Located in Creekside Crossing and is so convenient to Resolute Hospital, shopping, restaurants and entertainment!
- Type:
- Single Family
- Sq.Ft.:
- 2,948
- Status:
- Active
- Beds:
- 4
- Lot size:
- 0.13 Acres
- Year built:
- 2024
- Baths:
- 4.00
- MLS#:
- 1816265
- Subdivision:
- MEYER RANCH
ADDITIONAL INFORMATION
**Game Room, Media Room, Study, Extended Covered Patio, Upgraded Designer Appliances, Upgraded Masonry** Check out this beautiful home, the Capri by Brightland Homes in the popular neighborhood of Meyer Ranch. Enter from the front porch through an 8' front door into a foyer with a study on the right-hand side ILO a flex room. The kitchen is open to the dining and great rooms. There is a center island with with an elite water system, a 10" stainless steel sink with a pull-down faucet, and dishwasher, upgraded designer appliances with gas cooktop, built-in under-the-counter oven, externally vented fan, Omega-stone countertops, a walk-in pantry. The full-size laundry room is on the main level and has built-in shelving. The owner's suite is on the main level with five windows allowing plenty of natural light. The bathroom has a recessed ceramic tile shower pan with a window above, a double vanity with a 42" tall mirror, a private toilet room, a linen closet, and a walk-in closet. Upstairs are three bedrooms, two full bathrooms, a large game room, and a media room with double doors. The home's exterior has upgraded brick and stone masonry, front gutters, a privacy fence with a gate, an extended covered patio, and a professionally landscaped yard with a sprinkler system. Photos shown may not represent the listed house.
$650,000
1101 FM New Braunfels, TX
- Type:
- Land
- Sq.Ft.:
- n/a
- Status:
- Active
- Beds:
- n/a
- Lot size:
- 0.55 Acres
- Baths:
- MLS#:
- 1816254
- Subdivision:
- CREEKSIDE CROSSING 1
ADDITIONAL INFORMATION
Highly desirable .55-acre commercial lot in New Braunfels, TX, with frontage on FM 1101. Strategically located down the road from Buc-ee's and other major retailers, this prime property offers exceptional visibility, high traffic volume, and easy accessibility. With all utilities available, the property is primed for immediate development and caters to a diverse range of commercial uses, making it particularly well-suited for Quick-Service Restaurant (QSR) use or any other retail establishment.
- Type:
- Single Family
- Sq.Ft.:
- 1,474
- Status:
- Active
- Beds:
- 3
- Lot size:
- 0.11 Acres
- Year built:
- 2024
- Baths:
- 2.00
- MLS#:
- 1816212
- Subdivision:
- Parkside
ADDITIONAL INFORMATION
The Newlin - This single-level home showcases a spacious open floorplan shared between the kitchen, dining area and family room for easy entertaining. An owner's suite enjoys a private location in a rear corner of the home, complemented by an en-suite bathroom and walk-in closet. There are two secondary bedrooms at the front of the home. Estimated COE Dec 2024. Prices and features may vary and are subject to change. Photos are for illustrative purposes only.
- Type:
- Townhouse
- Sq.Ft.:
- 1,389
- Status:
- Active
- Beds:
- 2
- Year built:
- 2024
- Baths:
- 3.00
- MLS#:
- 3099716
- Subdivision:
- Solms Lndg Condos
ADDITIONAL INFORMATION
Upscale design and comfort in quality at every touch throughout this 2bd-2 1/2bath townhome by Wes Peoples Homes. Traditional style with a modern flare, from the spacious front porch you enter the open living and dining space to the large island and well-appointed kitchen. Stainless steel appliances, built in microwave, breakfast nook, and large pantry to the chef's delight! A large pocket office, utility room, and powder bath downstairs allows for maximum privacy to the bedrooms on the second floor. The large primary suite with attached bath features quartz countertops with double vanities. a large mud set shower, and HUGE walk-in closet. Soaring ceilings, natural light, and ample storage make this detached townhome a MUST SEE!!!! The Courthouse, a Funland for all ages, has begun construction and will be opening in the coming year! The addition of the Courthouse will provide the local an EPIC upgrade on entertainment and dining options, and the visitor a destination to your STR. Garten Haus community is conveniently located in the EPICENTER of everything new and old of New Braunfels and Gruene TX! A stone's throw to all major shopping (Target, HEB, Bucee's), the New Braunfels medical center, entertainment (Freiheit music, Gruene Hall, Top Golf), and dining. SHORT-TERM RENTAL APPROVED. Off- leash and gated dog park, pickleball courts, and covered picnic pavilion coming soon to the amenities center. LIVE, WORK, AND PLAY IN THE BEST COMMUNITY THAT NEW BRAUNFELS HAS TO OFFER!
- Type:
- Single Family
- Sq.Ft.:
- 1,812
- Status:
- Active
- Beds:
- 4
- Lot size:
- 0.2 Acres
- Year built:
- 2019
- Baths:
- 2.00
- MLS#:
- 559953
ADDITIONAL INFORMATION
Come see this 4/2 open concept floor plan. Kitchen is open to dinning and living room so it's perfect for entertaining. Covered front porch and back patio are beautiful extensions of the interior with plenty of space for outdoor seating and entertaining. This home has a Large primary bedroom with an oversized walk in shower and double vanities. Home is like new, and ready for it's new owners. Back yard has privacy with no neighbors directly behind the home, overlooking a greenbelt and is a blank slate for the new owners to make it their own back yard oasis. There is an additional gate on the back fence to provide direct access the neighborhood walking path. Neighborhood amenities include a pool, playground, walking trail.
- Type:
- Single Family
- Sq.Ft.:
- 1,464
- Status:
- Active
- Beds:
- 3
- Lot size:
- 0.21 Acres
- Year built:
- 1980
- Baths:
- 2.00
- MLS#:
- 559642
ADDITIONAL INFORMATION
This charming cottage, German-style home nestled on the outskirts of downtown. Has 3 bedrooms and 2 baths, open kitchen dining area, balcony and wet bar. Despite the small footprint of the house, the property boasts an oversized lot, offering ample space for a garden, a patio, or even a small orchard. Mature trees line the edges of the lot, creating a natural privacy screen. One standout feature is the huge detached garage, built with matching architectural details. It offers enough space for multiple vehicles, a workshop, or extra storage, making it ideal for hobbyists or collectors. The cottage balances traditional aesthetics with practical, modern amenities, all within a few miles to the vibrant downtown area.
$425,000
7440 Fm 725 New Braunfels, TX 78130
- Type:
- General Commercial
- Sq.Ft.:
- 4,600
- Status:
- Active
- Beds:
- n/a
- Lot size:
- 1.3 Acres
- Year built:
- 1994
- Baths:
- MLS#:
- 5125452
ADDITIONAL INFORMATION
NO ZONING! FM 725 FRONTAGE! COMMERCIAL POTENTIAL BUT, HAS ONLY BEEN USED FOR RESIDENTIAL! NEW ELEMENTARY SCHOOL BEING BUILT 2 MILES DOWN THE ROAD! HOME IN EXCELLENT CONDITION WITH A NEW ROOF! FULLY FENCED / GATED! 10 CAR GARAGE WITH 2 CAR LIFTS!
- Type:
- Single Family
- Sq.Ft.:
- 2,546
- Status:
- Active
- Beds:
- 5
- Lot size:
- 0.2 Acres
- Year built:
- 2011
- Baths:
- 3.00
- MLS#:
- 1816163
- Subdivision:
- MOCKINGBIRD HEIGHTS
ADDITIONAL INFORMATION
Stunning home on a desirable corner lot in, this spacious residence features 4 bedrooms and an additional loft area currently utilized as a 5th bedroom. The open-concept kitchen offers ample counter space, flowing effortlessly into the living area for seamless entertaining. Step outside to enjoy the spacious backyard, perfect for outdoor activities, gardening, or relaxing in the sun.
Open House:
Friday, 11/15 6:00-9:00PM
- Type:
- Single Family
- Sq.Ft.:
- 1,723
- Status:
- Active
- Beds:
- 3
- Lot size:
- 0.12 Acres
- Year built:
- 2024
- Baths:
- 2.00
- MLS#:
- 1816116
- Subdivision:
- AUGUST FIELDS
ADDITIONAL INFORMATION
MOVE IN READY!! Chesmar Homes Andrew plan - Welcome home to your 3 bed, 2 bath home with a study AND a game room. Oversized kitchen island overlooks the spacious family room and breakfast area for a truly open concept space. Well-appointed finishes, including tile plank flooring, quartz countertops, and soft-close cabinets. Primary retreat boasts separate vanities, large walk-in shower, and walk-in closet. Study at the front of the home features French doors. Two secondary bedrooms with full bath down private hall. Upstairs features a large game room. This home is turn key with washer, dryer and refrigerator. Full sod, sprinkler, covered rear patio, and more! *PHOTOS ARE OF THE ACTUAL HOME!
- Type:
- Single Family
- Sq.Ft.:
- 2,687
- Status:
- Active
- Beds:
- 4
- Lot size:
- 0.24 Acres
- Year built:
- 2020
- Baths:
- 3.00
- MLS#:
- 1816113
- Subdivision:
- MANOR CREEK
ADDITIONAL INFORMATION
This beautifully maintained and thoughtfully designed 4-bedroom, 2.5-bathroom, one-story home in the highly desirable Manor Creek subdivision effortlessly combines modern amenities with cozy comforts. The bright gourmet kitchen features granite countertops, a large island for casual dining, and stainless steel appliances, including a Kenmore Elite Series refrigerator and gas cooktop. The open-concept design seamlessly flows into the inviting living room, where large windows flood the space with natural light. A cozy fireplace creates a warm and welcoming ambiance, perfect for family gatherings or quiet evenings. The primary suite is a private retreat with an en-suite bathroom featuring dual vanities, a soaking tub, and a walk-in shower. You'll appreciate the convenience of the spacious laundry room, located just off the master closet, with a Maytag washer and Kenmore electric dryer included. The home also includes a $3,500 premium Culligan water softener system. A unique built-in desk area offers a convenient space for homework or remote work, located just off the hallway near the utility room. The large covered patio is perfect for outdoor dining and entertaining, overlooking a beautiful yard with stone walls and cedar fencing, providing both privacy and relaxation. Manor Creek residents also enjoy access to the neighborhood pool. Conveniently located in the New Braunfels Independent School District, this home is just minutes from downtown New Braunfels, Gruene, and Canyon Lake. Ideally located near the stunning Landa Park, the beautiful Guadalupe River, and the scenic River Road, offering endless outdoor amenities, including tennis, hiking, and paddle boarding for the nature enthusiasts. Come see this home today and make it yours!
- Type:
- Single Family
- Sq.Ft.:
- 2,659
- Status:
- Active
- Beds:
- 4
- Lot size:
- 0.22 Acres
- Year built:
- 2024
- Baths:
- 3.00
- MLS#:
- 1816088
- Subdivision:
- OVERLOOK AT CREEKSIDE UNIT 2
ADDITIONAL INFORMATION
Discover the stunning Goodrich, one of our most sought-after two-story designs! This spacious 4-bedroom, 3-bathroom home features a full bath and a secondary bedroom on the first floor, making it an ideal choice for multi-generational living. The layout seamlessly blends space, elegance, and functionality. The open-concept living area is highlighted by a generous quartz island that overlooks the expansive great room and dining areas, ensuring the chef remains part of the festivities. Culinary enthusiasts will appreciate the 42" cabinets with crown molding, stainless steel built-in appliances, and a sizable pantry. Retreat to the tranquil primary suite located on the first floor, the perfect sanctuary to unwind after a long day. Upstairs, the game room and media room are designed for at-home entertainment, offering endless opportunities for fun. Step outside to your Texas-sized covered patio, perfect for grilling and making memories. Overlook at Creekside offers a beautiful community pool and a welcoming neighborhood atmosphere. Come visit us today!
- Type:
- Single Family
- Sq.Ft.:
- 1,216
- Status:
- Active
- Beds:
- 3
- Lot size:
- 0.17 Acres
- Year built:
- 1957
- Baths:
- 1.00
- MLS#:
- 1816086
- Subdivision:
- N/A
ADDITIONAL INFORMATION
Craftsman home in Downtown New Braunfels before it's too late! This home has been beautifully maintained for over 50 years. Charm and character with vintage inside accents. Easy acces to IH 35 as well as downtown New Braunfels. Must see in person to truly appreciate it.
$390,000
235 HONDO DR New Braunfels, TX 78130
- Type:
- Single Family
- Sq.Ft.:
- 3,025
- Status:
- Active
- Beds:
- 5
- Lot size:
- 0.15 Acres
- Year built:
- 2004
- Baths:
- 4.00
- MLS#:
- 1816067
- Subdivision:
- DOVE CROSSING
ADDITIONAL INFORMATION
Welcome to this beautiful large two-story home designed for modern living and comfort. The open-concept main floor seamlessly integrates living, dining, and kitchen areas ideal for family gatherings and entertaining guests. The main floor features an ensuite perfect for guests or multi family living. 2nd level Primary bedroom boasts plenty of space, along with a large walk-in shower, dual vanities and a walk-in closet that provides ample storage for all of your wardrobe needs. There are 3 additional bedrooms on the 2nd level as well as a versatile additional living space, perfect for a family room, play area or home office. Every window is equipped with solar screens enhancing energy efficiency. The community pool is the perfect place to cool off and socialize with neighbors on the warm Texas days.
- Type:
- Single Family
- Sq.Ft.:
- 1,340
- Status:
- Active
- Beds:
- 3
- Lot size:
- 0.16 Acres
- Year built:
- 2017
- Baths:
- 2.00
- MLS#:
- 559779
ADDITIONAL INFORMATION
This beautiful 1 story home in Magnolia Springs has 3 bedrooms, 2 baths and a large living room and dining area. Open floorplan in living and dining with split bedrooms for privacy. Large closets for all of your storage. The kitchen has beautiful granite with a breakfast bar overlooking the dining area. Large backyard on a greenbelt with a privacy fence. Comal ISD. Brand new blonde wood look Luxury Vinyl, new carpet and paint.
- Type:
- Single Family
- Sq.Ft.:
- 1,810
- Status:
- Active
- Beds:
- 3
- Lot size:
- 0.2 Acres
- Year built:
- 2012
- Baths:
- 3.00
- MLS#:
- 5492754
- Subdivision:
- Whisperwind
ADDITIONAL INFORMATION
Beautiful home in Whisperwind. Three Bedroom, 2.5 baths with a large 2 car garage. Hugh privacy fenced yard with your own pool, trampoline, play set and storage. Large covered and open wood deck. Open living concept downstairs on the main level and all 3 bedrooms and 2 baths upstairs. Bonus room downstairs. Great family home with green belt behind the home for more privacy. Located in a cul-de-sac with easy access to Alves Lane or State Highway 46.

 |
| This information is provided by the Central Texas Multiple Listing Service, Inc., and is deemed to be reliable but is not guaranteed. IDX information is provided exclusively for consumers’ personal, non-commercial use, that it may not be used for any purpose other than to identify prospective properties consumers may be interested in purchasing. Copyright 2024 Four Rivers Association of Realtors/Central Texas MLS. All rights reserved. |

Listings courtesy of ACTRIS MLS as distributed by MLS GRID, based on information submitted to the MLS GRID as of {{last updated}}.. All data is obtained from various sources and may not have been verified by broker or MLS GRID. Supplied Open House Information is subject to change without notice. All information should be independently reviewed and verified for accuracy. Properties may or may not be listed by the office/agent presenting the information. The Digital Millennium Copyright Act of 1998, 17 U.S.C. § 512 (the “DMCA”) provides recourse for copyright owners who believe that material appearing on the Internet infringes their rights under U.S. copyright law. If you believe in good faith that any content or material made available in connection with our website or services infringes your copyright, you (or your agent) may send us a notice requesting that the content or material be removed, or access to it blocked. Notices must be sent in writing by email to [email protected]. The DMCA requires that your notice of alleged copyright infringement include the following information: (1) description of the copyrighted work that is the subject of claimed infringement; (2) description of the alleged infringing content and information sufficient to permit us to locate the content; (3) contact information for you, including your address, telephone number and email address; (4) a statement by you that you have a good faith belief that the content in the manner complained of is not authorized by the copyright owner, or its agent, or by the operation of any law; (5) a statement by you, signed under penalty of perjury, that the information in the notification is accurate and that you have the authority to enforce the copyrights that are claimed to be infringed; and (6) a physical or electronic signature of the copyright owner or a person authorized to act on the copyright owner’s behalf. Failure to include all of the above information may result in the delay of the processing of your complaint.
New Braunfels Real Estate
The median home value in New Braunfels, TX is $342,990. This is lower than the county median home value of $443,100. The national median home value is $338,100. The average price of homes sold in New Braunfels, TX is $342,990. Approximately 57.4% of New Braunfels homes are owned, compared to 34.43% rented, while 8.17% are vacant. New Braunfels real estate listings include condos, townhomes, and single family homes for sale. Commercial properties are also available. If you see a property you’re interested in, contact a New Braunfels real estate agent to arrange a tour today!
New Braunfels, Texas has a population of 87,549. New Braunfels is more family-centric than the surrounding county with 36.75% of the households containing married families with children. The county average for households married with children is 32.14%.
The median household income in New Braunfels, Texas is $76,890. The median household income for the surrounding county is $85,912 compared to the national median of $69,021. The median age of people living in New Braunfels is 35.1 years.
New Braunfels Weather
The average high temperature in July is 94.1 degrees, with an average low temperature in January of 39.1 degrees. The average rainfall is approximately 34.2 inches per year, with 0.1 inches of snow per year.
