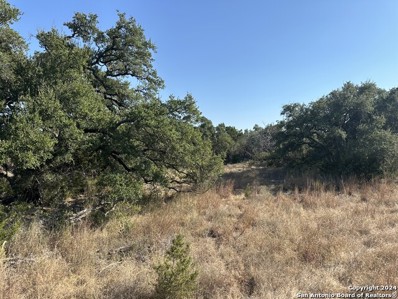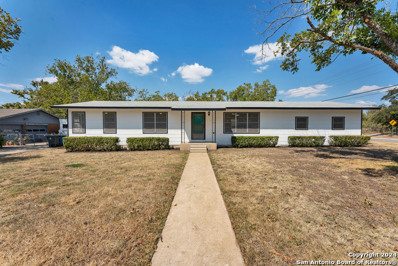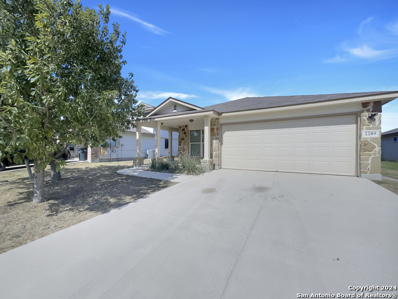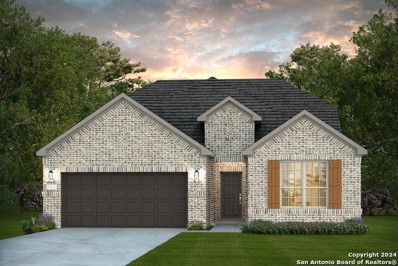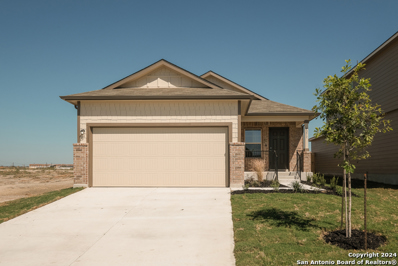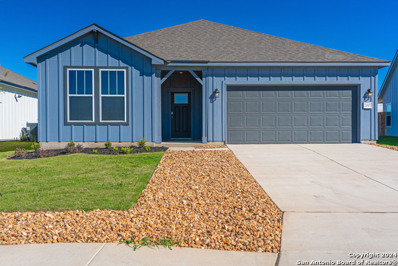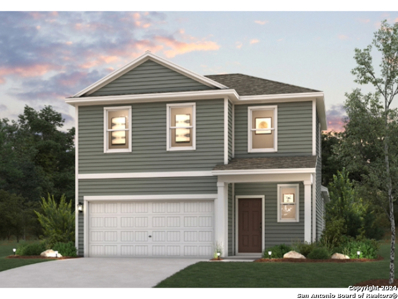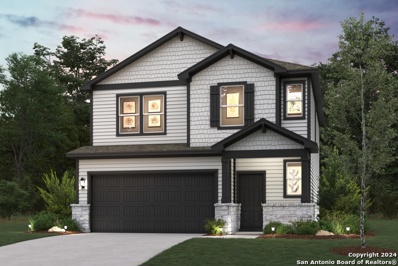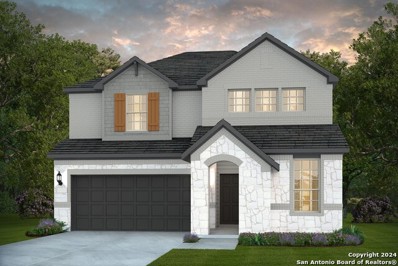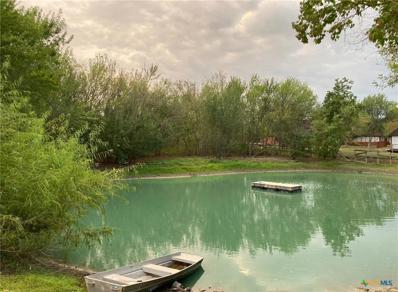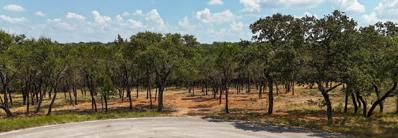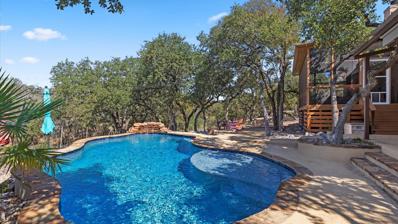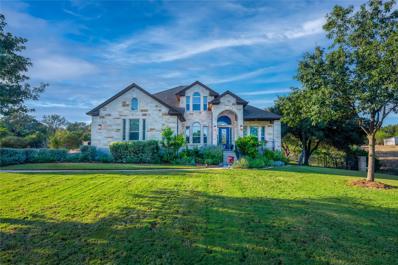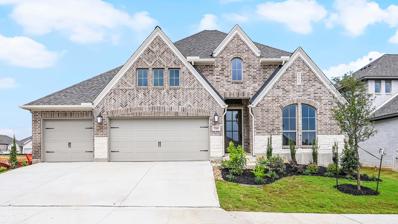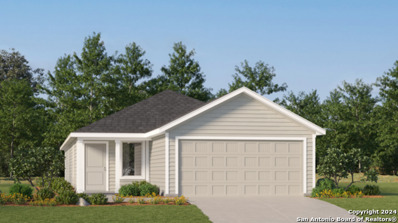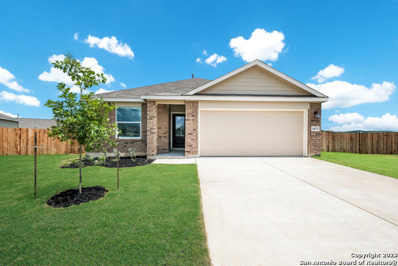New Braunfels TX Homes for Rent
- Type:
- Single Family
- Sq.Ft.:
- 2,019
- Status:
- Active
- Beds:
- 4
- Lot size:
- 0.23 Acres
- Year built:
- 2004
- Baths:
- 2.00
- MLS#:
- 2248677
- Subdivision:
- Voss Farms #1
ADDITIONAL INFORMATION
This gorgeous fully remodeled home situated on a semi-cul-de-sac 1/4 acre lot is a must see. Every part of this home has been masterfully remodeled from the large modern kitchen with new cabinets, quartz countertops, backsplash, sink, and lighting to the gorgeous bathrooms including a spa like 8’ custom walk in shower with rain shower head system and double vanities. All of the bedrooms in this home are large and have walk in closets. The home has been re-painted inside and out, has brand new vinyl plank flooring throughout, and has new black hardware (doorknobs, hinges, lighting, and faucets) throughout. The back yard is spacious including a 15’ swim spa and a back deck great for roasting marshmallows while you gaze at the stars. A complete list of updates is attached to the listing. Low property tax rate of 1.77% and the taxable amount has been protested the past few years to get the low tax bill even lower. AND the electric provider is serviced by GVEC so your electric bill will be lower than most of NB. Fridge, washer, and dryer, are negotiable. Owner/ Agent
- Type:
- Single Family
- Sq.Ft.:
- 1,402
- Status:
- Active
- Beds:
- 3
- Lot size:
- 0.15 Acres
- Year built:
- 2024
- Baths:
- 2.00
- MLS#:
- 547789
ADDITIONAL INFORMATION
MOVE IN READY! CORNER LOT! INCLUDES REFRIGERATOR, BLINDS, WASHER DRYER IN ADDTION TO THE STANDARD APPLIANCE PACKAGE. The Baxtor is a 1,402 sq. ft. beautifully designed space offering 3 bedrooms and 2 baths. Walk down the long foyer into the large family room overlooking the kitchen and dining area. The kitchen features granite countertops, decorative tile backsplash, large kitchen island and stainless steel appliances. The main bedroom, bedroom 1, is off the dining area featuring a large walk-in shower and spacious closet. The Baxtor also comes with professional landscape package. This home includes our America's Smart Home® base package which includes the Alexa Voice control, Front Door Bell, Front Door Deadbolt Lock, Home Hub, Light Switch, and Thermostat.
- Type:
- Land
- Sq.Ft.:
- n/a
- Status:
- Active
- Beds:
- n/a
- Lot size:
- 5.94 Acres
- Baths:
- MLS#:
- 1815018
- Subdivision:
- ROYAL FOREST COMAL
ADDITIONAL INFORMATION
Almost six acres of undeveloped hill country property just waiting for you to build your dream home! Enjoy the tranquility of country life and wildlife, all while having the convenience with being 10 mins from Whitewater Amphitheater to enjoy a summer concert or 17 mins from Gruene to do a little weekend shopping. The mature oak trees provide a beautiful scenery along with shade to those hot Texas summer months. Previously cleared and mulched to make a clear location for a new build.
- Type:
- Single Family
- Sq.Ft.:
- 1,364
- Status:
- Active
- Beds:
- 3
- Lot size:
- 0.14 Acres
- Year built:
- 2016
- Baths:
- 2.00
- MLS#:
- 1815549
- Subdivision:
- AVERY PARK
ADDITIONAL INFORMATION
Welcome to 2300 Lighthouse Drive in New Braunfels, Texas. This charming elementary school located in the neighborhood is perfect for families with young children. With a community pool, pocket parks, and being part of the highly-rated Comal Independent School District, this home offers everything you need for a comfortable and convenient lifestyle. Featuring a Texas sized covered front porch, walk-in laundry room and pantry, linen closet, and hallway entry closet, this home is designed with your convenience in mind. The master bedroom boasts a walk-in shower with an oversized tile bench, double vanity, and a spacious walk-in closet. The additional bedrooms offer ample space for family or guests. Enjoy cooking in the spacious kitchen and dining area, relax on the covered back porch patio, and take advantage of the sprinkler system in both the front and back yards. With easy access to highway 46 and IH 35, as well as nearby restaurants and community amenities, this home is perfect for those looking for a cozy and convenient place to call home. Don't miss out on the opportunity to make this house your home just in time for the holidays.
- Type:
- Single Family
- Sq.Ft.:
- 1,378
- Status:
- Active
- Beds:
- 3
- Lot size:
- 0.42 Acres
- Year built:
- 1963
- Baths:
- 2.00
- MLS#:
- 1815461
- Subdivision:
- RIVERCREST HEIGHTS
ADDITIONAL INFORMATION
LOCATION, LOCATION!! Are you looking for the perfect home in the heart of town? Look no further! This completely remodeled property has everything you need and more. With features like a deep sink, and an entire Whirlpool suite of appliances, central heat & air conditioning, tile backsplash, and laminate flooring, this home is sure to impress. You'll love the spacious layout with 3 bedrooms, 2 full baths, and plenty of storage space, including built-in cabinets in the pantry and hallway closets. The oversized garage and detached single car garage provides even more room for all your belongings. Outside, you'll enjoy the mature trees, covered carport, and oversized lot just under half an acre. And with no HOA, you'll have the freedom to live your life the way you want. Located just a golf cart ride away from historic Gruene Hall, with live music, surrounded by restaurants and shopping, and close to the Guadalupe River, this property truly has it all. Don't miss out on the opportunity to make this house your home. Accessary dwelling allowed- mother n law suite or additional housing for long term rental (permit build approval by planning and zoning) Can not be subdivided.
- Type:
- Single Family
- Sq.Ft.:
- 3,256
- Status:
- Active
- Beds:
- 4
- Lot size:
- 0.18 Acres
- Year built:
- 2020
- Baths:
- 3.00
- MLS#:
- 1815023
- Subdivision:
- RIDGEMONT
ADDITIONAL INFORMATION
This spacious 4 bed, 2.5 bath home has been meticulously maintained and is turnkey ready for its new owner! Downstairs you will find a functional open floor plan, SS appliances, granite counters, island kitchen, laundry/utility room, primary bedroom/bath, large 1/2 bath and an office/study. If you enjoy cooking and entertaining you will love the layout. Entering the second floor you will find a massive game room leading to 3 bedrooms and another full bath. The location is hard to beat with downtown New Braunfels, Gruene, Seguin, local lakes, the Guadalupe River, the Comal River and plenty dining/shopping/entertainment venues all within minutes. Come enjoy life in the cummunity oriented neighborhood of Ridgemont, and don't forget to beat the Texas heat in the community pool! Asking price is below county appraised value giving it's new owner instant equity...and seller is offering 5K towards buyer's closing costs with list price offer!
- Type:
- Single Family
- Sq.Ft.:
- 1,363
- Status:
- Active
- Beds:
- 3
- Lot size:
- 0.14 Acres
- Year built:
- 2013
- Baths:
- 2.00
- MLS#:
- 1814836
- Subdivision:
- AVERY PARK
ADDITIONAL INFORMATION
Welcome to this beautiful property, featuring a stylish neutral color palette throughout. The kitchen is a chef's dream, complete with an eye-catching backsplash. The primary bathroom adds a touch of luxury with double sinks and a separate tub and shower. Enjoy outdoor living on the covered patio in the backyard, ideal for entertaining or relaxing. The fenced backyard provides extra privacy. Experience the perfect blend of style, comfort, and convenience in this lovely home. This home has been virtually staged to illustrate its potential.
- Type:
- Single Family
- Sq.Ft.:
- 3,152
- Status:
- Active
- Beds:
- 5
- Lot size:
- 0.14 Acres
- Year built:
- 2024
- Baths:
- 4.00
- MLS#:
- 1814962
- Subdivision:
- SENDERO AT VERAMENDI
ADDITIONAL INFORMATION
*Available January 2025!* The two-story Caldwell design offers style and practicality. Its thoughtful design features an interconnected great room and dining area with a convenient and comfortable first-floor owner's suite. A spacious culinary kitchen is built for entertaining, and flex space or a covered patio allows you to dine al fresco. An upstairs game room is perfect for family time or a kids' retreat.
- Type:
- Single Family
- Sq.Ft.:
- 3,206
- Status:
- Active
- Beds:
- 4
- Lot size:
- 0.14 Acres
- Year built:
- 2024
- Baths:
- 3.00
- MLS#:
- 1814940
- Subdivision:
- SENDERO AT VERAMENDI
ADDITIONAL INFORMATION
*Available January 2025!* The smartly designed Mooreville invites interaction, with a spacious great room and neighboring kitchen with sizeable island and adjoining nook. Enjoy game night in the upstairs game room, or relax and dine al fresco on the covered rear patio. The choice of a first-floor bedroom accommodates extended family or overnight guests, offering living space to fit your needs.
- Type:
- Single Family
- Sq.Ft.:
- 1,485
- Status:
- Active
- Beds:
- 3
- Lot size:
- 0.15 Acres
- Year built:
- 2024
- Baths:
- 2.00
- MLS#:
- 1814904
- Subdivision:
- PARK PLACE
ADDITIONAL INFORMATION
***READY NOW*** SUBJECT TO CHANGE Use 4205 Carlotta Drive, New Braunfels, Texas 78130 (29.636889698988494 , -98.114310291996) to get you to the model home. Welcome to 4271 Winston Way, a beautifully designed new construction home in the heart of New Braunfels, TX. Built by M/I Homes, this single-story residence combines modern elegance with cozy comfort, making it the perfect place to call home. Featuring 3 spacious bedrooms and 2 bathrooms, this home is ideal for families or individuals seeking both style and functionality. The open floor plan effortlessly connects the kitchen to the living area, creating a fluid space perfect for entertaining guests or spending quality time with loved ones. The kitchen is a standout feature, equipped with sleek countertops, modern appliances, and ample storage, making it a dream space for any home cook. Whether you're preparing a quick meal or hosting a gathering, this kitchen will meet all your culinary needs. Step outside to the covered patio and enjoy a serene retreat for relaxation. It's the perfect spot for savoring your morning coffee or unwinding after a long day, offering a private outdoor oasis for your enjoyment. With 1,546 square feet of thoughtfully designed living space, this home provides plenty of room to make it your own. The 2 parking spaces ensure convenient access for you and your guests. Situated in a desirable neighborhood, 4271 Winston Way offers a peaceful and welcoming environment for residents of all backgrounds. Whether you're looking for a family-friendly community or a tranquil retreat, this home is ready to welcome you. Don't miss out on the opportunity to make this beautiful property yours. Schedule a showing today and experience the comfort and elegance of 4271 Winston Way.
- Type:
- Single Family
- Sq.Ft.:
- 1,809
- Status:
- Active
- Beds:
- 3
- Lot size:
- 0.14 Acres
- Baths:
- 2.00
- MLS#:
- 1814867
- Subdivision:
- WELTNER FARMS
ADDITIONAL INFORMATION
Introducing The Oasis View: Embrace the pinnacle of contemporary elegance and meticulous design in The Oasis View, a single-story masterpiece spanning a generous 1,809 square feet. This haven offers three luxurious bedrooms where mornings begin in serenity and inspiration, two lavish bathrooms ensuring daily spa-like tranquility, and a spacious dual car garage for the ultimate in vehicle protection. In The Oasis View, where every detail is crafted for comfort and style, living becomes an everyday retreat and a statement of lifestyle. Claim your piece of paradise today! Prices, plans, and terms are effective on the date of publication and subject to change without notice. Depictions of homes or other features are artist conceptions. Hardscape, landscape, and other items shown may be decorator suggestions that are not included in the purchase price and availability may vary.
- Type:
- Single Family
- Sq.Ft.:
- 1,802
- Status:
- Active
- Beds:
- 4
- Lot size:
- 0.14 Acres
- Year built:
- 2024
- Baths:
- 3.00
- MLS#:
- 1814850
- Subdivision:
- PARK PLACE
ADDITIONAL INFORMATION
At the heart of the Tahoe Plan, you'll find a welcoming open kitchen with a convenient center island and a built-in pantry. The kitchen oversees a spacious dining area and an airy great room a few steps away. The luxurious owner's suite is adjacent, boasting a walk-in closet and a private bath. You'll also find a powder room on this floor. There are three bedrooms upstairs, one which can be optioned as a versatile loft space. An additional full bath rounds out this level. Additional home highlights and upgrades: 36" kitchen cabinets, quartz countertops and backsplash, Luxury wood-look vinyl plank flooring in common areas. Stainless-steel appliances, Additional recessed lighting throughout home, Cultured marble countertops and modern rectangular sinks in bathrooms, Landscape package with sprinkler system. Covered patio. Exceptional included features, such as our Century Home Connect smart home package and more!
- Type:
- Single Family
- Sq.Ft.:
- 1,900
- Status:
- Active
- Beds:
- 4
- Lot size:
- 0.11 Acres
- Year built:
- 2024
- Baths:
- 3.00
- MLS#:
- 1814847
- Subdivision:
- PARK PLACE
ADDITIONAL INFORMATION
The Rudy at Park Place offers two stories of well-designed living space. The first level features an open-concept great room seamlessly connected to the dining area and kitchen equipped with a corner walk-in pantry and a center island. Additionally, a convenient powder room can be found on the main level. Upstairs, a spacious primary suite's en-suite bathroom offers privacy and functionality with a dual-sink vanity and an expansive walk-in closet. Three secondary bedrooms, also located on the second floor, share a full bathroom. A full laundry room and 2-bay garage complete the space. Additional home highlights and upgrades: 36" brown kitchen cabinets, quartz countertops and backsplash, Luxury wood-look vinyl plank flooring in common areas, Stainless-steel appliances, Additional recessed lighting throughout home, Cultured marble countertops and modern rectangular sinks in bathrooms, Landscape package with sprinkler system, Garage door opener with two remotes. Covered patio, Exceptional included features, such as our Century Home Connect smart home package and more!
$304,900
4340 Prynne Street New Braunfels, TX
- Type:
- Single Family
- Sq.Ft.:
- 1,585
- Status:
- Active
- Beds:
- 3
- Lot size:
- 0.11 Acres
- Year built:
- 2024
- Baths:
- 2.00
- MLS#:
- 1814844
- Subdivision:
- PARK PLACE
ADDITIONAL INFORMATION
Welcome to the Isabella at Park Place, where elegance meets versatility in a single-story floor plan. This home embraces the open-concept lifestyle, with its seamlessly connected great room, dining area, and kitchen-a layout perfect for everything from entertaining to game night. The owner's suite features a private bathroom and a large walk-in closet, and the remaining three bedrooms share a bath with dual vanities. Additional home highlights and upgrades: 36" white kitchen cabinets, quartz countertops and backsplash, Upgraded stainless-steel range appliance package, Recessed lighting throughout home, Cultured marble countertops and modern rectangular sinks in bathrooms, Soft water loop upgrade, Garage door opener with two remotes, Landscape package with full yard sprinkler system, covered patio, Exceptional included features, such as our Century Home Connect smart home package and more!
- Type:
- Single Family
- Sq.Ft.:
- 1,802
- Status:
- Active
- Beds:
- 4
- Lot size:
- 0.11 Acres
- Year built:
- 2024
- Baths:
- 3.00
- MLS#:
- 1814831
- Subdivision:
- PARK PLACE
ADDITIONAL INFORMATION
At the heart of the Tahoe Plan, you'll find a welcoming open kitchen with a convenient center island and a built-in pantry. The kitchen oversees a spacious dining area and an airy great room a few steps away. The luxurious owner's suite is adjacent, boasting a walk-in closet and a private bath. You'll also find a powder room on this floor. There are three bedrooms upstairs, one which can be optioned as a versatile loft space. An additional full bath rounds out this level. Additional home highlights and upgrades: 36" gray kitchen cabinets, quartz countertops and backsplash, Luxury wood-look vinyl plank flooring in common areas, Stainless-steel appliances Additional recessed lighting throughout home, Cultured marble countertops and modern rectangular sinks in bathrooms, Landscape package with sprinkler system, covered patio, Exceptional included features, such as our Century Home Connect smart home package and more!
- Type:
- Single Family
- Sq.Ft.:
- 1,900
- Status:
- Active
- Beds:
- 4
- Lot size:
- 0.11 Acres
- Year built:
- 2024
- Baths:
- 3.00
- MLS#:
- 1814822
- Subdivision:
- PARK PLACE
ADDITIONAL INFORMATION
The Rudy at Park Place offers two stories of well-designed living space. The first level features an open-concept great room seamlessly connected to the dining area and kitchen equipped with a corner walk-in pantry and a center island. Additionally, a convenient powder room can be found on the main level. Upstairs, a spacious primary suite's en-suite bathroom offers privacy and functionality with a dual-sink vanity and an expansive walk-in closet. Three secondary bedrooms, also located on the second floor, share a full bathroom. A full laundry room and 2-bay garage complete the space. Additional home highlights and upgrades: 36" brown kitchen cabinets and quartz countertops, Luxury wood-look vinyl plank flooring in common areas, Stainless-steel appliances, Additional recessed lighting throughout home, Cultured marble countertops and modern rectangular sinks in bathrooms, Landscape package with sprinkler system, Garage door opener with two remotes, Covered patio, Exceptional included features, such as our Century Home Connect smart home package and more!
- Type:
- Single Family
- Sq.Ft.:
- 2,378
- Status:
- Active
- Beds:
- 4
- Lot size:
- 0.12 Acres
- Year built:
- 2024
- Baths:
- 3.00
- MLS#:
- 1814815
- Subdivision:
- SENDERO AT VERAMENDI
ADDITIONAL INFORMATION
*Available December 2024!* The Lochridge features open living spaces perfect for entertaining and everyday living. The island kitchen overlooks the gathering room and is ready for an on-the-go meal. The owner's suite is upstairs along with additional bedrooms. The loft space becomes a quiet place to relax or play.
- Type:
- Condo
- Sq.Ft.:
- 962
- Status:
- Active
- Beds:
- 2
- Lot size:
- 0.34 Acres
- Year built:
- 2021
- Baths:
- 2.00
- MLS#:
- 559291
ADDITIONAL INFORMATION
Experience Urban Living at Village at Basel! Discover the perfect blend of urban energy and laid-back charm in the vibrant Village at Basel, located in Central New Braunfels. This dynamic development is just a short walk from unique amenities, including multiple river parks, Schlitterbahn, restaurants, biergartens, theaters, art galleries, shopping, and exciting downtown nightlife. Plus, enjoy dog-friendly social spaces perfect for outdoor adventures! Contemporary Home Features: Serene Living Spaces: Enter a contemporary oasis that seamlessly combines comfort and practicality. The airy, bright interiors offer a peaceful escape whether you’re working remotely or unwinding after a long day. Open-Plan Layout: The spacious design effortlessly connects the living, dining, and kitchen areas, enhanced by chic flooring that’s ideal for hosting guests or simply relaxing. Modern Kitchen: Enjoy a stylish kitchen perfect for casual meals or entertaining friends, with modern finishes that elevate the space. Bedrooms & Bonus Space: This home features two tranquil bedrooms, two full baths, and a cozy bonus space for added versatility. Active Community Lifestyle: Designed for active living, the neighborhood boasts grills, parks, trails, and picnic areas—all within a short walk or leisurely bike ride. Embrace a lifestyle filled with outdoor activities and community engagement. Convenient Location: With easy access to major highways and a quick stroll to downtown, you can enjoy the best of both worlds—a peaceful home life and vibrant city living. Ready to make Village at Basel your new home? See Agent for more information on buying/renting options as they are offered for sale individually, collectively or rent-able. 4 Units total
- Type:
- Land
- Sq.Ft.:
- n/a
- Status:
- Active
- Beds:
- n/a
- Lot size:
- 3.23 Acres
- Baths:
- MLS#:
- 559345
- Subdivision:
- Schuetz
ADDITIONAL INFORMATION
Your private oasis awaits just a mile from I-35! Don’t miss this great opportunity to own some coveted, 3+ acres with a private pond in a great location in NB. Live the county life in the heart of the city. We already cleared a large area & injected a soil stabilizer, with plans of building a large home behind the existing home. It’s beautiful pond has a variety of fish, mature trees, & a little floating dock. As a giant perk, it comes w a 3 bed & 2 ba home you can live in while you build if you want to, as long as you demo it when it’s time to move into a new home or keep & build a casita or both. (But a max of one primary & one guest house allowed per city, verify w city).The immediate back yard is fenced for your furry friends. The house has foundation issues. It already has a SUP that allows for a 1,000 sqft guest house. Come, live and enjoy the country life with all city amenities only minutes away! Many options are available to you here. There is not a HOA, but there are CC&Rs. This property is being offered as a teardown.
- Type:
- Land
- Sq.Ft.:
- n/a
- Status:
- Active
- Beds:
- n/a
- Lot size:
- 5.03 Acres
- Baths:
- MLS#:
- 4555836
- Subdivision:
- River Chase 1
ADDITIONAL INFORMATION
Welcome to 115 Survista Ln., a pristine 5.03-acre lot nestled in the highly sought-after River Chase subdivision of New Braunfels. This property boasts level topography, an abundance of mature trees, and a cul-de-sac location, providing the perfect blend of natural beauty and build-ready potential. Situated in a quiet neighborhood, this lot offers both privacy and proximity to some of the best amenities in Texas. This property offers the ideal balance of peaceful, country living with convenient access to big-city amenities. Whether you're flying out of San Antonio or Austin, you'll be close to both major airports. And with New Braunfels' shops, restaurants, and outdoor activities just minutes away, you'll have everything you need at your fingertips while enjoying the serene beauty of Texas Hill Country. Don't miss the chance to own a stunning lot in one of New Braunfels' most desirable communities!
- Type:
- Single Family
- Sq.Ft.:
- 2,075
- Status:
- Active
- Beds:
- 3
- Lot size:
- 1.49 Acres
- Year built:
- 2005
- Baths:
- 3.00
- MLS#:
- 5759355
- Subdivision:
- River Chase 5
ADDITIONAL INFORMATION
You won't want to miss this home that's conveniently located on a cul-de-sac lot in the highly sought-after River Chase neighborhood! This stunning 3-bedroom, 2.5-bathroom home sits on a generous 1.5-acre lot, surrounded by mature oak trees. The home boasts a split, open floor plan that offers a perfect balance of privacy and seamless flow for everyday living. The recently updated kitchen features sleek white cabinetry, wine fridge, granite countertops, and opens to the main living/dining areas, which have been refreshed with new luxury vinyl plank flooring and fresh paint throughout. The living room is anchored by a cozy wood-burning fireplace, ideal for chilly winter evenings. After a long day, retreat to your spacious master suite which includes a beautifully updated en suite bathroom with a separate shower, relaxing soaking tub, and modern finishes. An additional office space provides flexibility for working from home or other needs. This home will soon be adorned with a NEW roof and gutters! Step outside to your private retreat, where a screened-in patio overlooks the sparkling in-ground pool, offering a tranquil space to unwind while enjoying the natural surroundings. During those cool fall evenings enjoy a beverage of your choice under the covered porch or by the fire pit! Beyond your doorstep, River Chase offers exceptional amenities, including a 32-acre park with a clubhouse, fitness center, community pool, playground, tennis/pickleball courts, and walking trails. For outdoor enthusiasts, there’s also a 58-acre river park with private Guadalupe River access and scenic hiking trails. This vibrant community also hosts a variety of events throughout the year, catering to both adults and kids, including one of the largest fireworks show and fall festival in the area. With modern comforts, expansive outdoor living space, and a close-knit community offering something for everyone, this home is an opportunity you won’t want to miss!
- Type:
- Single Family
- Sq.Ft.:
- 3,573
- Status:
- Active
- Beds:
- 5
- Lot size:
- 1.19 Acres
- Year built:
- 2015
- Baths:
- 4.00
- MLS#:
- 7779892
- Subdivision:
- Mission Hills Ranch 7b
ADDITIONAL INFORMATION
Welcome to 934 Santa Cruz, a stunning modern estate in the sought-after gated community; The Enclave at Mission Hills Ranch in New Braunfels. Perched on a charming 1+ acre lot, with maximum country living serenity, this is a unique opportunity to come home to garden-pickin', pool-side R&R, and even chickens! Home features an open foyer adjacent to dedicated home office, a stunning formal dining room, two bedrooms on the main floor including the oversized primary suite, gourmet kitchen with custom butcher block island and butlers pantry, epoxy floor in garage with built-ins and recently restored wood floors throughout. Upstairs you will enjoy a fantastic home theater, and three additional bedrooms including an adorable jack & jill combo. Outside, the perfect setting for entertaining and relaxing poolside and daily "country living" with perfectly positioned garden and Pinterest worthy chicken coop! This property is conveniently located just minutes away from shopping and schools. Enjoy the peace and tranquility of the Texas Hill Country while still being close to everything you need. Recent updates include designer paint throughout, level 5 carpet and padding, new hardware throughout, Yale smart front door, fully rooted king ranch sod, new ceiling fans, landscaping, custom outdoor lighting, new water heater, reverse osmosis, smart home features and more! ***Appliance package! All TVs, washer, dryer, garage cabinetry and kitchen refrigerator convey!***
$624,900
5747 Tug Pt New Braunfels, TX 78130
- Type:
- Single Family
- Sq.Ft.:
- 2,895
- Status:
- Active
- Beds:
- 4
- Lot size:
- 0.17 Acres
- Year built:
- 2024
- Baths:
- 3.00
- MLS#:
- 5260423
- Subdivision:
- Mayfair
ADDITIONAL INFORMATION
Extended entry leads to open family room, kitchen and dining area. Family room features a wood mantel fireplace and wall of windows. Kitchen hosts island with built-in seating space, two wall ovens, and 5-burner gas cooktop. Game room with French doors just off family room. Secluded primary suite. Dual vanities, garden tub, separate glass-enclosed shower and two large walk-in closets in primary bath. A Hollywood bath, high ceilings, large windows and abundant closet space add to this one-story design. Extended covered backyard patio. Mud room off three-car garage.
- Type:
- Single Family
- Sq.Ft.:
- 1,600
- Status:
- Active
- Beds:
- 4
- Lot size:
- 0.1 Acres
- Year built:
- 2024
- Baths:
- 2.00
- MLS#:
- 1814778
- Subdivision:
- Voss Farms
ADDITIONAL INFORMATION
The Pinehollow - This single-level home showcases a spacious open floorplan shared between the kitchen, dining area and family room for easy entertaining. An owner's suite enjoys a private location in a rear corner of the home, complemented by an en-suite bathroom and walk-in closet. There are three secondary bedrooms along the side of the home, which are comfortable spaces for household members and overnight guests. Estimated COE Dec 2024.
- Type:
- Single Family
- Sq.Ft.:
- 1,910
- Status:
- Active
- Beds:
- 4
- Lot size:
- 0.11 Acres
- Year built:
- 2024
- Baths:
- 3.00
- MLS#:
- 1814763
- Subdivision:
- Steelwood Trails
ADDITIONAL INFORMATION
The Huxley - This single-story home has three bedrooms at the front of the home and the owner's suite is tucked into a corner in the back, for maximum privacy. The open living area is the centerpiece and includes a family room, dining area and kitchen, with a back patio attached. Estimated COE Nov 2024. Prices, dimensions and features may vary and are subject to change. Photos are for illustrative purposes only.

Listings courtesy of ACTRIS MLS as distributed by MLS GRID, based on information submitted to the MLS GRID as of {{last updated}}.. All data is obtained from various sources and may not have been verified by broker or MLS GRID. Supplied Open House Information is subject to change without notice. All information should be independently reviewed and verified for accuracy. Properties may or may not be listed by the office/agent presenting the information. The Digital Millennium Copyright Act of 1998, 17 U.S.C. § 512 (the “DMCA”) provides recourse for copyright owners who believe that material appearing on the Internet infringes their rights under U.S. copyright law. If you believe in good faith that any content or material made available in connection with our website or services infringes your copyright, you (or your agent) may send us a notice requesting that the content or material be removed, or access to it blocked. Notices must be sent in writing by email to [email protected]. The DMCA requires that your notice of alleged copyright infringement include the following information: (1) description of the copyrighted work that is the subject of claimed infringement; (2) description of the alleged infringing content and information sufficient to permit us to locate the content; (3) contact information for you, including your address, telephone number and email address; (4) a statement by you that you have a good faith belief that the content in the manner complained of is not authorized by the copyright owner, or its agent, or by the operation of any law; (5) a statement by you, signed under penalty of perjury, that the information in the notification is accurate and that you have the authority to enforce the copyrights that are claimed to be infringed; and (6) a physical or electronic signature of the copyright owner or a person authorized to act on the copyright owner’s behalf. Failure to include all of the above information may result in the delay of the processing of your complaint.
 |
| This information is provided by the Central Texas Multiple Listing Service, Inc., and is deemed to be reliable but is not guaranteed. IDX information is provided exclusively for consumers’ personal, non-commercial use, that it may not be used for any purpose other than to identify prospective properties consumers may be interested in purchasing. Copyright 2024 Four Rivers Association of Realtors/Central Texas MLS. All rights reserved. |

New Braunfels Real Estate
The median home value in New Braunfels, TX is $342,990. This is lower than the county median home value of $443,100. The national median home value is $338,100. The average price of homes sold in New Braunfels, TX is $342,990. Approximately 57.4% of New Braunfels homes are owned, compared to 34.43% rented, while 8.17% are vacant. New Braunfels real estate listings include condos, townhomes, and single family homes for sale. Commercial properties are also available. If you see a property you’re interested in, contact a New Braunfels real estate agent to arrange a tour today!
New Braunfels, Texas has a population of 87,549. New Braunfels is more family-centric than the surrounding county with 36.75% of the households containing married families with children. The county average for households married with children is 32.14%.
The median household income in New Braunfels, Texas is $76,890. The median household income for the surrounding county is $85,912 compared to the national median of $69,021. The median age of people living in New Braunfels is 35.1 years.
New Braunfels Weather
The average high temperature in July is 94.1 degrees, with an average low temperature in January of 39.1 degrees. The average rainfall is approximately 34.2 inches per year, with 0.1 inches of snow per year.


