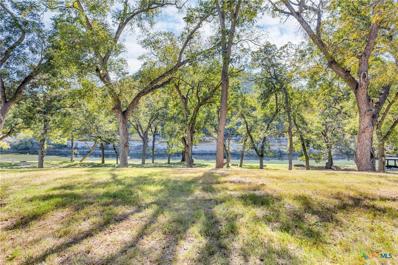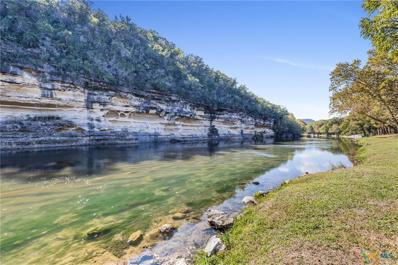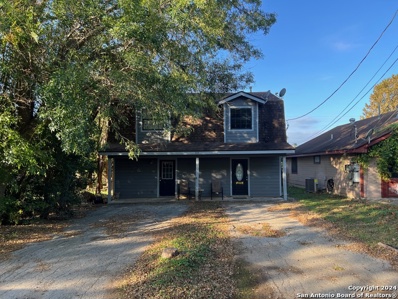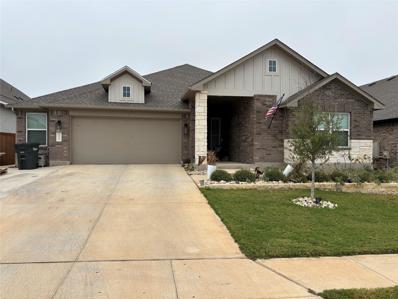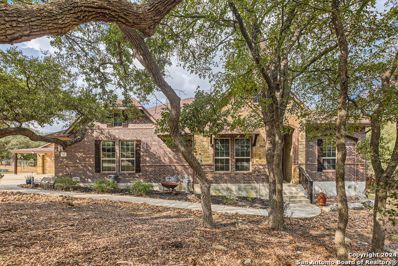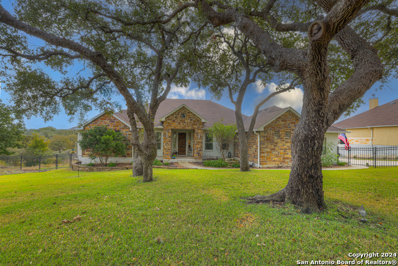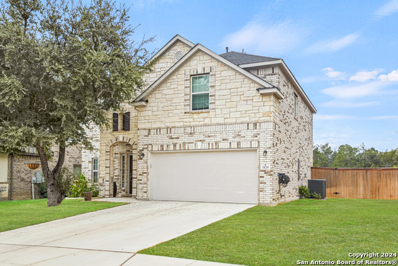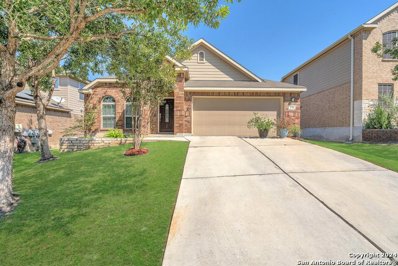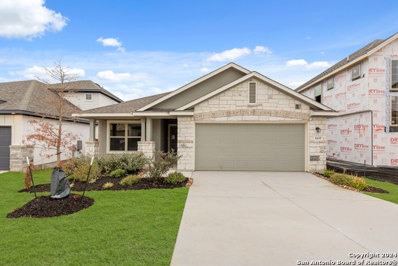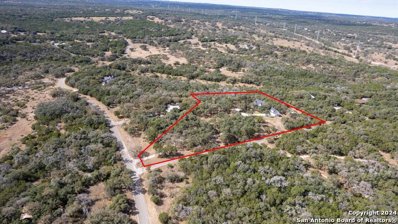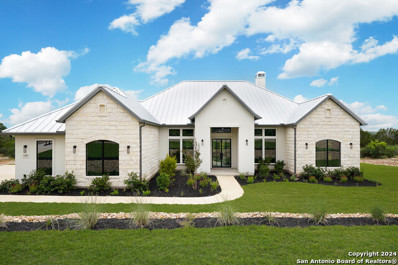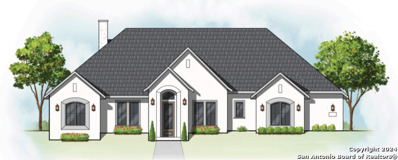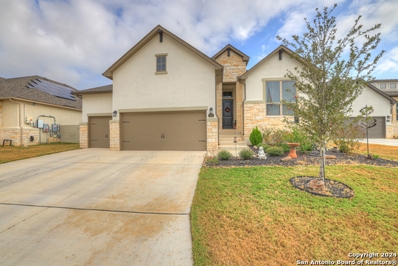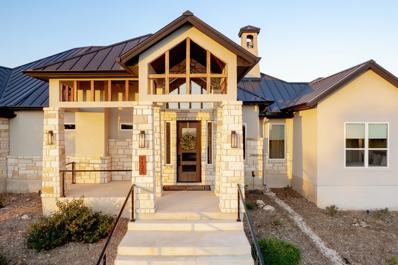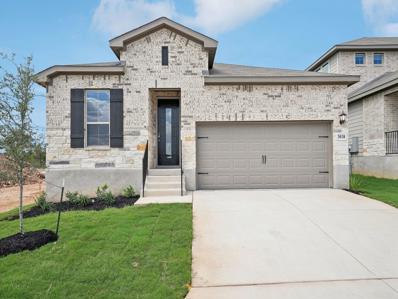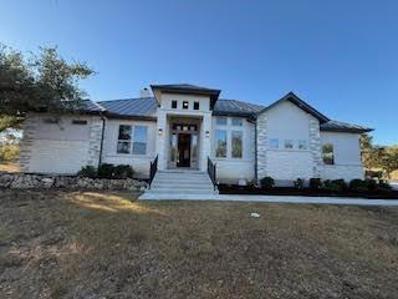New Braunfels TX Homes for Rent
The median home value in New Braunfels, TX is $342,990.
This is
lower than
the county median home value of $443,100.
The national median home value is $338,100.
The average price of homes sold in New Braunfels, TX is $342,990.
Approximately 57.4% of New Braunfels homes are owned,
compared to 34.43% rented, while
8.17% are vacant.
New Braunfels real estate listings include condos, townhomes, and single family homes for sale.
Commercial properties are also available.
If you see a property you’re interested in, contact a New Braunfels real estate agent to arrange a tour today!
- Type:
- Condo
- Sq.Ft.:
- 1,183
- Status:
- NEW LISTING
- Beds:
- 2
- Lot size:
- 5.5 Acres
- Year built:
- 2024
- Baths:
- 2.00
- MLS#:
- 562430
ADDITIONAL INFORMATION
NEW CONSTRUCTION CONDO ON THE GUADALUPE RIVER. Welcome to Rio Guadalupe Condos, where luxury living meets the tranquility of nature. This pristine Guadalupe riverfront view can be yours from the patio right outside your living room sliding doors. Imagine enjoying access to the Guadalupe River at the fourth crossing, offering the most picturesque views of the river and limestone bluffs. This first floor condo features a 2 bedroom, 2-bath layout across 1183 SF. The spacious covered patio allows you to immerse yourself in the soothing sights and sounds of the water. Nestled within a secure gated community, this condo exudes exclusivity and peace of mind. The interior boasts quartz countertops in the kitchen and baths, includes a full appliance package with a full-sized stackable washer & dryer, stainless steel refrigerator, stove, microwave, and dishwasher. The kitchen's convenient island area becomes a focal point for gatherings and culinary adventures. Short-term rentals are allowed, providing flexibility for those looking to invest or enjoy their property seasonally. Amenities include swimming pool, private river access, controlled access gate, covered parking, security, dog park, pickle ball court, and storage units available for purchase.Enjoy the convenience of one covered assigned parking space and an additional unassigned spot. Some photos may be of the staged unit in that floor plan. Additional 2&3 BR units available on 1st, 2nd & 3rd floor. Nearby attractions include the Whitewater music venue, the horseshoe portion of the river for tubing, kayaking, rafting, fly fishing, hiking, and wildlife viewing. Close to Canyon Lake, Gruene, and downtown New Braunfels, the condo offers easy access to day trips to Austin, San Marcos, Wimberley, Fredericksburg, and San Antonio.This condo is not just a home; it's a lifestyle choice that brings together luxury, comfort, and nature, offering a unique living experience where every moment is a serenade of the river's flow.
- Type:
- Condo
- Sq.Ft.:
- 1,282
- Status:
- NEW LISTING
- Beds:
- 3
- Lot size:
- 5.5 Acres
- Year built:
- 2024
- Baths:
- 2.00
- MLS#:
- 562408
ADDITIONAL INFORMATION
NEW CONSTRUCTION CONDO ON THE GUADALUPE RIVER. Welcome to Rio Guadalupe Condos, where luxury living meets the tranquility of nature. This pristine Guadalupe riverfront view can be yours from the patio right outside your living room sliding doors. Imagine enjoying access to the Guadalupe River at the fourth crossing, offering the most picturesque views of the river and limestone bluffs. This first floor condo features a 3 bedroom, 2-bath layout across 1282 SF. The spacious covered patio allows you to immerse yourself in the soothing sights and sounds of the water. Nestled within a secure gated community, this condo exudes exclusivity and peace of mind. The interior boasts quartz countertops in the kitchen and baths, includes a full appliance package with a full-sized stackable washer & dryer, stainless steel refrigerator, stove, microwave, and dishwasher. The kitchen's convenient island area becomes a focal point for gatherings and culinary adventures. Short-term rentals are allowed, providing flexibility for those looking to invest or enjoy their property seasonally. Amenities include swimming pool, private river access, controlled access gate, covered parking, security, dog park, pickle ball court, and storage units available for purchase.Enjoy the convenience of one covered assigned parking space and an additional unassigned spot. Some photos may be of the staged unit in that floorplan. Additional 2&3 BR units available on 1st, 2nd & 3rd floor. Nearby attractions include the Whitewater music venue, the horseshoe portion of the river for tubing, kayaking, rafting, fly fishing, hiking, and wildlife viewing. Close to Canyon Lake, Gruene, and downtown New Braunfels, the condo offers easy access to day trips to Austin, San Marcos, Wimberley, Fredericksburg, and San Antonio.This condo is not just a home; it's a lifestyle choice that brings together luxury, comfort, and nature, offering a unique living experience where every moment is a serenade of the river's flow.
- Type:
- Single Family
- Sq.Ft.:
- 1,000
- Status:
- NEW LISTING
- Beds:
- 3
- Lot size:
- 8.19 Acres
- Year built:
- 2012
- Baths:
- 1.00
- MLS#:
- 562359
ADDITIONAL INFORMATION
Welcome to 246 Bobcat Run, nestled just after the second Xing where the leaves are changing and the Guadalupe river flows peacefully through the tranquil Texas Hill Country. This majestic property is not just a tourist attraction, but an outdoor oasis offering tubing-outfitter services to your guests. With breathtaking views along one of the most famous roads in Texas, this property boasts 6 six cabins with endless opportunities for residual income. Each cabin provides outdoor entertainment with a fire pit, horseshoe pits, washers, walking trails, and plenty of space for nature and wildlife viewing. An area for food trucks and “LIVE”music!!!The short-term rental cabins offer a laundry area on site, making it convenient for guests to enjoy their stay. And with the endless possibilities for year-round income in the fastest growing city, this property is a wise investment for anyone looking to capitalize on the beauty and charm of the Texas Hill Country.Don't miss out on the chance to own a piece of this paradise with deeded water front access- seize the opportunity today.
$1,599,999
29266 FM 3009 New Braunfels, TX 78132
- Type:
- Single Family
- Sq.Ft.:
- 5,130
- Status:
- NEW LISTING
- Beds:
- 8
- Lot size:
- 5.65 Acres
- Year built:
- 1997
- Baths:
- 7.00
- MLS#:
- 1822684
- Subdivision:
- DURST RANCH 4
ADDITIONAL INFORMATION
This tranquil property with long winding driveway offers three living structures strategically placed to the rear of the property for privacy. The main house is two levels looking out toward hill country views and the upstairs has a private entrance. The guest house is a well-maintained 3BR/2BA 1739 SQFT brick single story. The two story apartment is 5BR/2BA at 1821 SQFT and is attached to an oversized garage/workshop; it has never been lived in. The apartment boasts granite countertops, gas cooking, stainless steel appliances, and wood laminate flooring. The property has a seasonal creek/pond, garden areaw/ irrigation plumbing, lots of wildlife, additional cleared spaces, fenced on three sides, and solar panels that greatly reduce the electric bill. Minimal restrictions, and NO HOA! You must see to appreciate. Potential income opportunities such as AirBNB, long term rental, etc. Schedule your showing for this beautiful piece of Texas, today!
$1,200,000
849 Krueger Canyon New Braunfels, TX 78132
- Type:
- Single Family
- Sq.Ft.:
- 900
- Status:
- NEW LISTING
- Beds:
- 1
- Lot size:
- 9.56 Acres
- Year built:
- 2004
- Baths:
- 1.00
- MLS#:
- 1822672
- Subdivision:
- VERAMENDI
ADDITIONAL INFORMATION
Rare acreage this size (9.563 acres) to build your dream home within New Braunfels / Comal City limits. Property is divided between the city (47%) and the county (53%) and currently is within the 100 year flood plain. Currently has partially wooded and partially open pastures. Currently zoned with city as R2 residential. NBU provided electric and gas. City of Marion provides water access as well as having water well on site. Property currently has (1) 2nd level house with living room and full bath combo. Also included are storage facility and covered pavillion. Property could be approved for AG use and is currently cross fenced. Easy access from IH-35 / FM 1863
- Type:
- Other
- Sq.Ft.:
- 1,320
- Status:
- NEW LISTING
- Beds:
- n/a
- Lot size:
- 0.12 Acres
- Year built:
- 1998
- Baths:
- MLS#:
- 1822511
- Subdivision:
- SATTLER VILLAGE
ADDITIONAL INFORMATION
Investment Opportunity at Canyon Lake. 1BR/1.5 bath Duplex unit For Sale in a fantastic location at Canyon Lake. Walking distance to the Guadalupe River and 5 minutes from Canyon Lake and Whitewater Amphitheater. Each side needs some work but are fully livable. Bedroom and full bath upstairs with living, kitchen and half bath down. Fully fenced back yards that backs up to the Halm Ranch. The neighborhood has no POA and is very popular with STR.
- Type:
- Single Family
- Sq.Ft.:
- 2,669
- Status:
- NEW LISTING
- Beds:
- 4
- Lot size:
- 0.19 Acres
- Year built:
- 2021
- Baths:
- 3.00
- MLS#:
- 6580215
- Subdivision:
- Veramendi Precinct 13
ADDITIONAL INFORMATION
Accessory Dwelling Unit Home, Welcome to 2230 Bennett Ave, a spacious and thoughtfully upgraded 4-bedroom, 3-bathroom home in New Braunfels, TX. With 2,669 square feet of living space, this home sits on an extended lot, offering added privacy and space. The property features a pocket park nearby, perfect for enjoying the outdoors. Inside, the home has been enhanced with a fully equipped in-law suite, that has a full kitchen, custom cabinetry, and living room built-ins, providing both style and functionality. The main living area includes custom built-ins matching the kitchen cabinetry and a cozy gas fireplace, with a second fireplace in the in-law suite's living area. The kitchen boasts a gas cooktop for the cooking enthusiast. Each of the three bathrooms has been upgraded with frameless glass shower surrounds, and one guest bath features floor-to-ceiling tile. Additional highlights include custom lighting in the entry, island, and dining room, custom window coverings, and ceiling fans in all bedrooms and living areas. Step outside to a covered terra cotta tile patio with a gas line ready for BBQs, and enjoy convenient access to the backyard from concrete walkways on both sides of the home. The garage is equipped with raised storage shelving, and the extended driveway provides ample space for three full-size vehicles. Other enhancements include a water softener (to be paid of at closing by seller), whole-house filtration system, and doggie doors for pet convenience. This beautifully appointed home combines comfort, convenience, and custom details throughout - don't miss out on this incredible opportunity in a prime New Braunfels location!
- Type:
- Single Family
- Sq.Ft.:
- 2,518
- Status:
- NEW LISTING
- Beds:
- 4
- Lot size:
- 0.18 Acres
- Year built:
- 2021
- Baths:
- 3.00
- MLS#:
- 7339377
- Subdivision:
- Meyer Ranch Un 4
ADDITIONAL INFORMATION
Charming, efficient, and stylish, this beautifully-designed Smart Home offers the perfect blend of a tranquil retreat and a lively neighborhood. Nestled in the Sahms Branch cul-de-sac, the premium lot provides ample space and privacy. As you enter through the stunning beveled-glass front door, you’ll be greeted by warm, natural light. The open living area and kitchen, featuring stainless steel appliances, a 5-burner gas stove, and striking quartz countertops, are ideal for elegant dining and effortless entertaining. The space seamlessly extends to a custom-designed flagstone patio with a covered pergola so you can enjoy the hill country scenery. The primary bedroom is conveniently located on the first level, while guests can retreat to their own private space upstairs. This lovely home includes four bedrooms, two and a half bathrooms, a two-car garage, and flexible office space. The Meyer Ranch community offers a clubhouse, fitness center, swimming pool, playground, and plenty of green space for recreation. Take the first step toward making this home yours—book a tour today!
- Type:
- Single Family
- Sq.Ft.:
- 2,926
- Status:
- NEW LISTING
- Beds:
- 4
- Lot size:
- 0.14 Acres
- Year built:
- 2024
- Baths:
- 4.00
- MLS#:
- 1822457
- Subdivision:
- VERAMENDI
ADDITIONAL INFORMATION
The Dean floorplan offers over 2,900 sq ft of living space, providing ample room for everyone on a large corner lot with plenty of room for a future pool. With 4 bedrooms, including a convenient downstairs primary bedrooms, along with 3 additional bedrooms upstairs, including an en suite, this homeis designed with family living in mind. Step inside to discover high ceilings that create an airy atmosphere, while the spacious game room upstairs offers captivating views and endless entertainment possibilities. The primary bedroom boastsnot one, but two closets, including one that spans the entire length of the room, providing plenty of storage space for all your needs. Outside, the family-friendly Texas-sized covered patio beckons you to enjoy outdoor gatherings and make memories with loved ones. Don't miss out on the opportunity to explore this beautifully designed home today! Schedule your visit now and experience the perfect blend of comfort and style.
- Type:
- Single Family
- Sq.Ft.:
- 3,412
- Status:
- NEW LISTING
- Beds:
- 4
- Lot size:
- 1.65 Acres
- Year built:
- 2014
- Baths:
- 5.00
- MLS#:
- 1822369
- Subdivision:
- GRUENE HAVEN
ADDITIONAL INFORMATION
Come home to an amazing, peaceful 3,412 square foot, single story home, situated on an oversized 1.65-acre cul-de-sac lot, located in the beautiful, and highly desirable Gruene Haven neighborhood. The 1.65-acre lot is one of three in the entire neighborhood and consists of an abundance of mature oak trees, native Texas landscaping, wildlife, and privacy! This spacious single-story home includes 4 bedrooms, 4 1/2 baths, office, game room, formal dining area, informal dining area, wood burning fireplace, beautiful barn style ceilings in the living and kitchen area, two large "Texas Sized" islands, and an amazing, spacious, open floor plan. Gruene Haven has no HOA and NO CITY TAXES! This wonderful home is ready for its new owners. In 2016 a detached garage was built to accommodate a third vehicle, additional garage space and a fully finished 13'x16' room. This room includes three windows, wood flooring, multiple wall outlets, air conditioning, ceiling fan, upper wall electrical outlet and cable outlet for wall mounted television. This room is accessible from the inside the garage and exterior of the garage. There is an RV/boat cover on the property for your convenience and positioned in a manner as to not obstruct the natural beauty of the property. The entire acreage from the rear of the home is fenced in with two access gates. There is an access gate located between the home and the detached garage and double gates to the left rear of the detached garage. The double gates allow for vehicle, RV/camper, trailer and boat access. Additional concrete was added to the existing driveway which allows an abundance of parking space. The additional driveway space to the left of the detached garage allows for the convenient loading, unloading of your RV/camper and has a 30 amp plug on the exterior of the detached garage. Additional improvements have been made over the years that include additional front and backyard landscaping, Oklahoma flag stone walkways, fishpond, covered BBQ area, additional concrete around the swimming pool, large spacious cedar deck, and a solar water heater/water cooler for the swimming pool, which adds an additional 1-2 months of comfortable swimming. In 2024 Solar Panels were added to the roof and are paid in full. Situated in the desirable Comal Independent School District, this home is only minutes from historic downtown Gruene, Canyon lake, the Guadalupe River (tubing) and the White-Water Amphitheater. The home is also very close to downtown New Braunfels which is home to some of the best restaurants and entertainment North of San Antonio. Come check it out, you won't be disappointed!
- Type:
- Single Family
- Sq.Ft.:
- 2,345
- Status:
- NEW LISTING
- Beds:
- 3
- Lot size:
- 1 Acres
- Year built:
- 2014
- Baths:
- 3.00
- MLS#:
- 1822355
- Subdivision:
- River Chase
ADDITIONAL INFORMATION
SINGLE STORY OASIS WITH IN-GROUND POOL in the highly sought-after River Chase community! This beautifully crafted 3-bedroom home, with a dedicated study, offers an inviting open floor plan with custom wood floors, high ceilings, and a wall of windows to take in the beautiful hill country views. The great room, with floor-to-ceiling stone fireplace and built-in bookcases, flows easily to the spacious island kitchen making entertaining a breeze. The kitchen is equipped with a center island, quartz counter tops, beautiful alder cabinets and extra drawer space. Step outside to your private retreat: a king-sized covered patio overlooks a peaceful, wooded backyard and a sparkling pool. Practical features include a water softener, window blinds, a large 3-car garage, and ceiling fans throughout. Recent updates included the flooring, fixtures, dishwasher, tile, mirrors, toilets, pool and backyard fencing. Embrace the perfect blend of relaxed hill country living and nature. River Chase is famous for having the best amenities with the lowest dues, and a wonderful sense of community. The 32-acre clubhouse park features pools, fitness center, walking trails, fishing pond, disc golf and a Veteran's garden; the 58-acre river park has private access on the Guadalupe River, pavilion, miles of walking trails, a birding station, basketball court, and camping areas. All of this for just $300 per YEAR. Great Comal ISD schools, and no city taxes. Located minutes from Historic Gruene, restaurants, water recreation, retail shopping, wineries, and music venues.
- Type:
- Single Family
- Sq.Ft.:
- 1,980
- Status:
- NEW LISTING
- Beds:
- 3
- Lot size:
- 0.23 Acres
- Year built:
- 2004
- Baths:
- 2.00
- MLS#:
- 1822323
- Subdivision:
- CHAMPIONS VILLAGE
ADDITIONAL INFORMATION
Gated Community of Champions Village. Just minutes from shopping, dining, IH35, and the charming historic district of Gruene. The island kitchen flows into the living area and boasts stainless steel appliances, granite countertops, and a roomy breakfast bar. This energy-efficient home is adorned with wood and tile flooring throughout.
- Type:
- Single Family
- Sq.Ft.:
- 2,132
- Status:
- NEW LISTING
- Beds:
- 3
- Lot size:
- 0.22 Acres
- Year built:
- 2022
- Baths:
- 3.00
- MLS#:
- 1822321
- Subdivision:
- ESTATES AT STONE CROSSING
ADDITIONAL INFORMATION
Nestled conveniently off I-35 in the vibrant city of New Braunfels, discover your next home in the welcoming community of Stone Crossing. This thoughtfully designed open-concept layout boasts soaring ceilings, giving the main floor an expansive feel perfect for entertaining. The Palisade plan is designed with all three bedrooms upstairs, creating a dedicated private retreat while leaving the entire first floor available for your guests to relax and enjoy. At the top of the staircase, you're welcomed into a spacious and secluded owner's suite featuring a generously sized walk-in closet. The en-suite bathroom elevates comfort with a double vanity, a luxurious soaking tub, and a separate stand-alone shower. The chef's kitchen is both stylish and functional, featuring elegant 42-inch cabinets, sleek quartz countertops, a gas cooktop, a built-in microwave, and a wall oven. Tile flooring extends through the main living areas and both bathrooms, adding durability and a modern touch. Cozy up in the family room by the fireplace, the perfect feature for chilly winter nights. The owner's suite also includes dual walk-in closets and a bath with both a soaking tub and a separate shower for a spa-like experience. Outdoor living is just as enjoyable with a covered patio and fully landscaped front and back yards, complemented by window coverings for added privacy. Move-in ready, this home combines luxury, comfort, and convenience in one beautiful package.
- Type:
- Land
- Sq.Ft.:
- n/a
- Status:
- NEW LISTING
- Beds:
- n/a
- Lot size:
- 1 Acres
- Baths:
- MLS#:
- 562182
- Subdivision:
- River Chase 10
ADDITIONAL INFORMATION
Motivated Seller says SELL this Perfect, build ready lot, on a quiet street in highly desirable River Chase! Buy now, and build when ready! River Chase is the perfect place to build if you are looking to build not only your custom dream home, but also additional structure for casita, RV, or Boat Storage! Relaxed restrictions open up a variety of options for additional structure types and uses. If you are looking for amenities for to enjoy, River Chase features pool, fitness center, sport court, softball field, and a private neighborhood park on the Guadalupe River. River Chase is well known in the New Braunfels area, for active neighborhood social events such as 4th of July and Halloween Celebrations. Enjoy the space and privacy of acre lot, with the fun and activity of a vibrant social neighborhood.
- Type:
- Single Family
- Sq.Ft.:
- 2,000
- Status:
- NEW LISTING
- Beds:
- 3
- Lot size:
- 0.53 Acres
- Year built:
- 1989
- Baths:
- 3.00
- MLS#:
- 1822732
- Subdivision:
- COUNTRY HILLS
ADDITIONAL INFORMATION
NO HOA * NO CITY TAXES * NEW ROOF SEPTEMBER 2024 * SUPER EXTRA WIDE PARKING PAD * 3 BEDROOM * 2.5 BATH * PLUS AN OFFICE * GRANITE KITCHEN COUNTERTOP * VAULTED LIVING ROOM CEILING * FIREPLACE * FENCED YARD * 1/2 ACRE * TREE COVERED LOT * OVERSIZED DECK * LARGE SHED * TRANQUIL LIVING ON THE EDGE OF TOWN
- Type:
- Single Family
- Sq.Ft.:
- 1,534
- Status:
- NEW LISTING
- Beds:
- 3
- Lot size:
- 0.13 Acres
- Year built:
- 2013
- Baths:
- 2.00
- MLS#:
- 1822228
- Subdivision:
- MAGNOLIA SPRINGS
ADDITIONAL INFORMATION
This darling single-story home is located in the charming community of New Braunfels. This well-maintained 3-sides brick home in the Magnolia Springs neighborhood is a peaceful oasis both inside and out. This inviting open floor plan with high ceilings maximizes space and functionality. Recently upgraded Wood tile floor throughout the living spaces greets guests as they enter. The dine-in kitchen features ample cabinets and counter space. The split bedroom layout gives additional privacy to the primary bedroom which includes a full bathroom and walk-in closet. The outside features an impeccably landscaped yard, covered patio, numerous trees, and a recently extended rock patio which creates a perfect outdoor space great for entertaining or relaxing under the Texas sunset. Enjoy small-town charm while being conveniently located near I-35 with easy access to San Antonio or Austin. Just a few minutes from Schlitterbahn, The Comal River, and Wurstfest.
- Type:
- Single Family
- Sq.Ft.:
- 2,040
- Status:
- NEW LISTING
- Beds:
- 3
- Lot size:
- 0.14 Acres
- Year built:
- 2024
- Baths:
- 3.00
- MLS#:
- 1822195
- Subdivision:
- Meyer Ranch
ADDITIONAL INFORMATION
Love where you live in Meyer Ranch in New Braunfels, TX! The Berkley floor plan is a charming 1-story home with 3 bedrooms, 2.5 bathrooms, study, and a 2-car garage. This home offers the perfect entertainment space with a peninsula kitchen and center island overlooking the family room! The gourmet kitchen is sure to please with 42" cabinets, granite countertops, and stainless-steel appliances! Retreat to the Primary Suite featuring a beautiful bay window, double sinks, oversized shower, and spacious walk-in closet! Enjoy the great outdoors with a covered patio! Don't miss your opportunity to call Meyer Ranch home, schedule a visit today!
- Type:
- Single Family
- Sq.Ft.:
- 3,332
- Status:
- NEW LISTING
- Beds:
- 4
- Lot size:
- 5 Acres
- Year built:
- 2006
- Baths:
- 4.00
- MLS#:
- 1822124
- Subdivision:
- Rathburn
ADDITIONAL INFORMATION
Welcome to Texas Hill Country living at its finest! Nestled on a scenic 5-acre property, this 3,332 sq. ft. residence combines spaciousness, style, and functionality in a serene natural setting. This charming home offers 4 bedrooms, 3.5 baths, 2 dining areas, and 2 living areas, providing ample space for family gatherings and entertaining. The main level is designed for comfort and convenience, with a luxurious master suite featuring a full bath with a double vanity, a walk-in shower, a soaking tub, and multiple walk-in closets. An inviting family room with a tiled, wood-burning fireplace serves as the heart of the home. The well-appointed kitchen boasts a center island, an abundance of natural light, and a cozy breakfast nook, complemented by a formal dining room for special occasions. An office is conveniently located on the first floor for those working from home. Upstairs, a media room with a wet bar offers an ideal space for movie nights, and three additional bedrooms. Thoughtfully designed with two Jack-and-Jill bathrooms, one links two bedrooms, while the other is shared between a bedroom and the media room-perfect for flexible living and added convenience. A versatile bonus room above the garage is perfect for hobbies, projects, or a game room. Outdoors, the grounds are adorned with mature trees, creating a peaceful retreat. A covered patio with a ceiling fan and a screened-in patio offer spaces to relax and enjoy the Texas Hill Country views. The property includes a designated fire pit area, special yard lighting, a storage building, and a sprinkler system. A detached 3-car garage and carport provide ample parking and storage. This home is the perfect blend of luxury, functionality, and Texas charm-an exceptional opportunity to own a slice of Hill Country paradise!
- Type:
- Single Family
- Sq.Ft.:
- 2,865
- Status:
- NEW LISTING
- Beds:
- 4
- Lot size:
- 0.19 Acres
- Year built:
- 2023
- Baths:
- 3.00
- MLS#:
- 1821916
- Subdivision:
- VINTAGE OAKS AT THE VINEYARD
ADDITIONAL INFORMATION
Step into this luxurious contemporary 4-bedroom, 3-bathroom home, designed with both style and functionality in mind. Boasting a spacious home office, a versatile flex room, and a 3-car garage, this property offers everything for modern living. The open-concept living room with vaulted ceilings flows effortlessly into a stunning, light-filled kitchen, ideal for entertaining or daily enjoyment. The upgraded Master Suite is a true retreat, featuring a bay window and dual walk-in closets. Thoughtfully selected, light and bright finishes throughout elevate this beautiful home. Outside, enjoy gatherings on the covered patio, perfect for entertaining. Plus, residents of VIntage Oaks have access to an incredible resort-style pool, Lazy River, and Tuscan-inspired Clubhouse, making this community feel like a year-round vacation spot!
Open House:
Wednesday, 11/13 6:00-9:00PM
- Type:
- Single Family
- Sq.Ft.:
- 3,000
- Status:
- NEW LISTING
- Beds:
- 4
- Lot size:
- 1 Acres
- Year built:
- 2024
- Baths:
- 4.00
- MLS#:
- 1821881
- Subdivision:
- Vintage Oaks
ADDITIONAL INFORMATION
$20K FLEX CREDIT AVAILABLE NOW! Flex cash can only be used in one of the ways listed below. Reduction in the purchase price or buying down the interest rate(specific interest rate and associated APR often fluctuate on a daily basis and change due to individual circumstances) Design Center Upgrades or Closing Costs. To be eligible for the flex credit, JLP Preferred lender is required. JLP Builders presents the Mulberry. Contemporary finishes give this home a light and airy feel with just enough dark accents to give it depth. We adorn our plans with plentiful windows for tons of natural light. This home has an elegant black frame Ply Gem window package, enhancing the interior and exterior beauty. Entertainers' kitchen includes GE Cafe appliance package with built-in double oven and 36 gas cooktop, over 11 feet of kitchen island, Kohler Whitehaven Farmhouse sink flanked by decorative floating shelves and plentiful soft close cabinetry. Take the festivities outdoors with built-in grill and fridge on your covered porch over-looking a majestic oak tree. The master bathroom retreat has left no detail overlooked with freestanding tub, walk through shower with tile to the ceiling, dual vanities and a walk-in closet with thoughtful built-in shelving and full-length mirror. Perfectly appointed bedrooms with nice separation for privacy. Builder Warranty included for peace of mind. Vintage Oaks is a resort style community offering an abundance of amenities. Tuscan style community center with main pool and lazy river for fun in the sun. Miles of walking trails with multiple entry points, fitness center, baseball, tennis, soccer and volleyball fields. Country living that puts you in the center of it all. Experience Texas Hill Country living at it's finest! The one acre lot next door may be available for purchase as well, located at 1126 Vintage Way.
- Type:
- Single Family
- Sq.Ft.:
- 2,705
- Status:
- NEW LISTING
- Beds:
- 4
- Lot size:
- 1 Acres
- Year built:
- 2024
- Baths:
- 4.00
- MLS#:
- 1821887
- Subdivision:
- Vintage Oaks
ADDITIONAL INFORMATION
$20k FLEX CREDIT AVAILABLE NOW! Flex credit can only be used for 1. Reduction in purchase price. 2. Buy down interest rate (specific interest rate and associated APR often fluctuate on a daily basis and change due to individual circumstances), 3. Design Center Upgrades OR 4. Closing Costs. To be eligible for the flex credit, use of JLP Preferred lender is required. JLP Builders presents the Maple V3. Welcome to this exquisite 4 bedroom, 3.5 -bathroom home nestled in the breathtaking Texas Hill Country, where tranquility meets modern luxury. This meticulously designed residence boasts 2,679 square feet of living space on a sprawling 1-acre lot. This open floor plan invites you into a spacious haven adorned with elegant finishes and ample natural light. The heart of the home features a chef's kitchen equipped with top-of-the-line appliances and large island, seamlessly transitioning to a generous living area, ideal for both relaxation and entertainment. The primary suite offers a private retreat with a spa-like en suite bathroom, providing a serene escape. Indulge in the allure of outdoor living against the backdrop of the picturesque Hill Country landscape. Revel in the vast expanse of the 1-acre lot, perfect for creating your own oasis or enjoying the natural beauty of the surroundings. This exceptional property includes a spacious 3-car garage, providing ample space for vehicles and storage. Revel in the opportunity to personalize and create your dream home in one of Texas's most sought-after regions.
$747,500
588 VALE CT New Braunfels, TX 78132
- Type:
- Single Family
- Sq.Ft.:
- 2,987
- Status:
- NEW LISTING
- Beds:
- 4
- Lot size:
- 0.27 Acres
- Year built:
- 2022
- Baths:
- 3.00
- MLS#:
- 1821828
- Subdivision:
- VINTAGE OAKS AT THE VINEYARD
ADDITIONAL INFORMATION
Introducing 588 Vale Court, a stunning single-story home in the highly sought-after Vintage Oaks neighborhood. This beautifully designed 4-bedroom, 3-bathroom residence offers an ideal blend of luxury and comfort with a modern open floorplan. The chef's kitchen is a true highlight, featuring a grand kitchen island, a gas range, double-stacked oven, built-in microwave, and dishwasher. All complemented by gleaming granite countertops, updated cabinetry, and elegant recessed lighting. The kitchen opens seamlessly to both living areas, creating a perfect flow for family gatherings and entertaining. The main living room boasts a cozy fireplace with a stone mantel, making it the perfect spot for relaxation. A versatile game room adds additional entertainment options or could easily transform into a private office or study. The master suite is a true retreat, complete with large windows, ceiling fans, and an en-suite bathroom offering double vanities, a walk-in shower, garden tub, and walk-in closets. Enjoy beautiful vinyl flooring throughout the home, with plush carpeting in the Jack-and-Jill suites for added comfort. The backyard is a dream for outdoor entertaining, featuring a built-in gas grill, refrigerator, and spacious seating area. This oversized yard provides plenty of room for gatherings, creating a personal oasis for relaxation and entertainment. Experience the best of refined living in a community known for its charm and convenient access to amenities. Don't miss the opportunity to make 588 Vale Court your new home.
$1,549,000
1125 Provence Pl New Braunfels, TX 78132
Open House:
Saturday, 11/16 1:00-3:00PM
- Type:
- Single Family
- Sq.Ft.:
- 4,000
- Status:
- NEW LISTING
- Beds:
- 4
- Lot size:
- 1.02 Acres
- Year built:
- 2022
- Baths:
- 5.00
- MLS#:
- 7759586
- Subdivision:
- Vintage Oaks
ADDITIONAL INFORMATION
This stunning KC Custom Home at 1125 Provence Place is the epitome of Hill Country elegance, gracefully set on over an acre in the prestigious Vintage Oaks subdivision. Designed with 4,000 square feet of impeccable living space, this estate offers a harmonious blend of luxury and comfort. The main residence spans an impressive 3,000 square feet, while the attached 1,000 square foot casita, complete with its own gourmet kitchen, laundry room, and screened-in porch, provides an ideal retreat for guests or multi-generational living. Every detail in this home speaks to craftsmanship and sophistication. The main kitchen, a true showpiece, features abundant counter space, premium appliances, and custom cabinetry, seamlessly balancing function with elegance. An open-concept layout guides you effortlessly through the expansive living area where large windows flood the space with natural light and reveal the beauty and peacefulness of Hill Country living. Outdoors, a spacious covered patio invites you to unwind, offering an ideal setting for alfresco dining or simply basking in the peace of your surroundings. The expansive lot not only ensures privacy but also provides ample room for future landscaping dreams or even a pool. Completing the picture of convenience and luxury are a 3-car garage, an additional garage for a golf cart, and a remarkable 875 square foot workshop equipped with an office that is perfect for hobbyists or remote work. Vintage Oaks enhances the experience of living here with resort-style pools, a state-of-the-art fitness center, and meandering walking trails that enrich the home's private yet community-focused ambiance. This property is an unrivaled Hill Country haven, where upscale living merges seamlessly with the natural beauty of New Braunfels-a sophisticated sanctuary designed for those who seek elegance, comfort, and the timeless allure of the Hill Country.
- Type:
- Single Family
- Sq.Ft.:
- 1,952
- Status:
- NEW LISTING
- Beds:
- 3
- Lot size:
- 0.12 Acres
- Year built:
- 2024
- Baths:
- 2.00
- MLS#:
- 8172604
- Subdivision:
- Lark Canyon 1
ADDITIONAL INFORMATION
Nestled in the heart of New Braunfels, Texas, this stunning single-family home in the coveted Lark Canyon neighborhood is a true gem. With its 1,952 square feet of livable space, this single-story open floor concept offers the perfect blend of comfort and style. Boasting three bedrooms and two bathrooms, this home provides ample space for families or those seeking a serene retreat. The beautiful Texas Hill Country setting, coupled with its proximity to the renowned Schlitterbahn Waterpark, ensures endless opportunities for outdoor adventures and family fun. Energy-efficient features and brand-new construction ensure a modern living experience with minimal environmental impact. The 0.12-acre lot offers a perfect balance of privacy and convenience, making this property an exceptional choice for those seeking a slice of paradise in the heart of New Braunfels.
- Type:
- Single Family
- Sq.Ft.:
- 2,058
- Status:
- NEW LISTING
- Beds:
- 4
- Lot size:
- 1.05 Acres
- Year built:
- 2018
- Baths:
- 3.00
- MLS#:
- 8467912
- Subdivision:
- River Chase
ADDITIONAL INFORMATION
ONE OF THE FEW PROPERTIES IN RIER CHASE THAT IS ZONED RESIDENTIAL ANSD COMMERCIAL. FORMERLY THE REAL ESTATE HAUS OFFICE, THEN WAS RENTED AS A PRIVATE RESIDENCE FOR THE PAST 2 YEARS. BUILDER USED IT AS HIS MODEL SO THERE ARE MANY EXTRAS NOT FOUND IN MANY HOMES IN THIS PRICE RANGE. INCOME POTENTIAL FOR A VRBO SINCE IT IS SO CLOSE TO THE GUADALUPE RIVER, GRUENE, CANYON LAKE. WHITEWATER AMPHITHEATREAND TONS OF SHOPING AND RESTAURANTS 4 BEDROOMS 2.5 BATHS OPEN FLOOR PLAN. TILE FLOORS THROUGHOUT. CUSTOM CABINETS, UPGRADED UTILITY ROOM. ZONED A/C & HEAT. PRICED TO SELL
 |
| This information is provided by the Central Texas Multiple Listing Service, Inc., and is deemed to be reliable but is not guaranteed. IDX information is provided exclusively for consumers’ personal, non-commercial use, that it may not be used for any purpose other than to identify prospective properties consumers may be interested in purchasing. Copyright 2024 Four Rivers Association of Realtors/Central Texas MLS. All rights reserved. |


Listings courtesy of ACTRIS MLS as distributed by MLS GRID, based on information submitted to the MLS GRID as of {{last updated}}.. All data is obtained from various sources and may not have been verified by broker or MLS GRID. Supplied Open House Information is subject to change without notice. All information should be independently reviewed and verified for accuracy. Properties may or may not be listed by the office/agent presenting the information. The Digital Millennium Copyright Act of 1998, 17 U.S.C. § 512 (the “DMCA”) provides recourse for copyright owners who believe that material appearing on the Internet infringes their rights under U.S. copyright law. If you believe in good faith that any content or material made available in connection with our website or services infringes your copyright, you (or your agent) may send us a notice requesting that the content or material be removed, or access to it blocked. Notices must be sent in writing by email to [email protected]. The DMCA requires that your notice of alleged copyright infringement include the following information: (1) description of the copyrighted work that is the subject of claimed infringement; (2) description of the alleged infringing content and information sufficient to permit us to locate the content; (3) contact information for you, including your address, telephone number and email address; (4) a statement by you that you have a good faith belief that the content in the manner complained of is not authorized by the copyright owner, or its agent, or by the operation of any law; (5) a statement by you, signed under penalty of perjury, that the information in the notification is accurate and that you have the authority to enforce the copyrights that are claimed to be infringed; and (6) a physical or electronic signature of the copyright owner or a person authorized to act on the copyright owner’s behalf. Failure to include all of the above information may result in the delay of the processing of your complaint.
