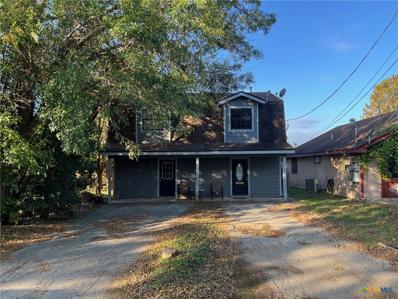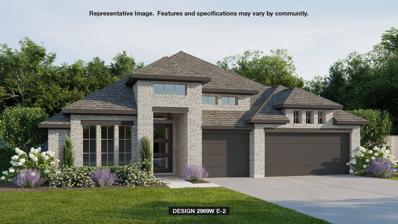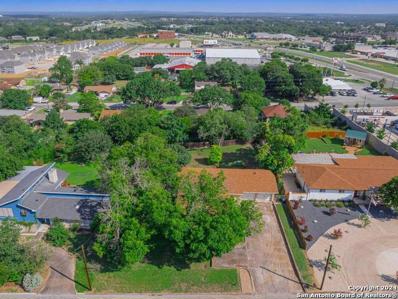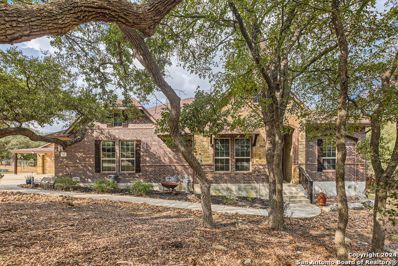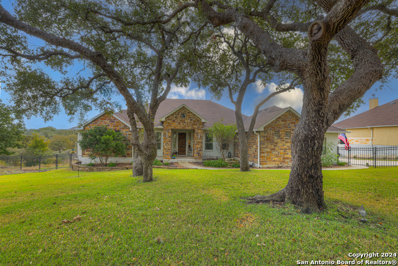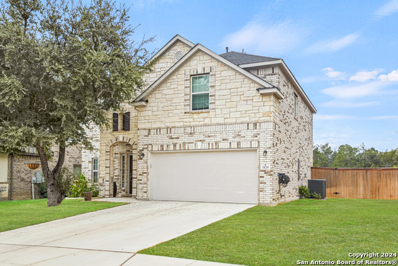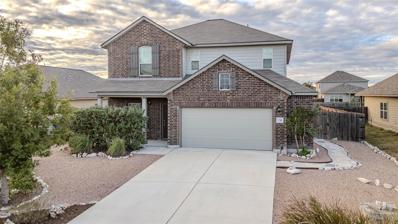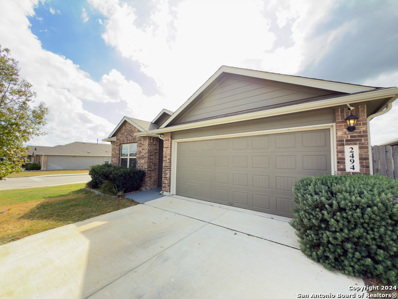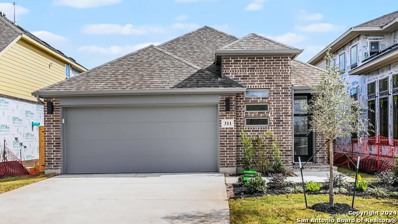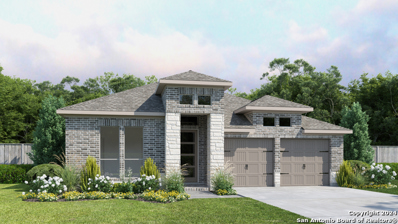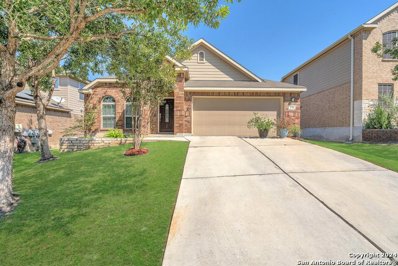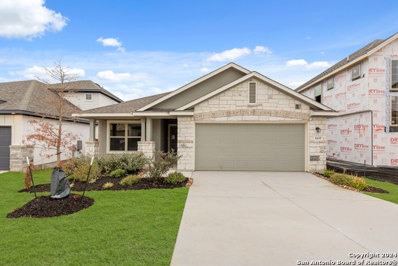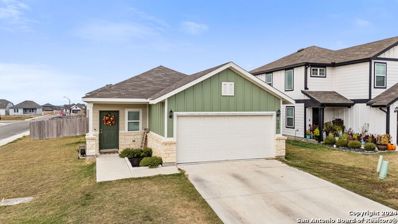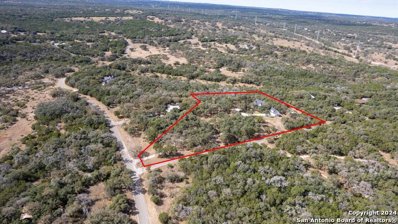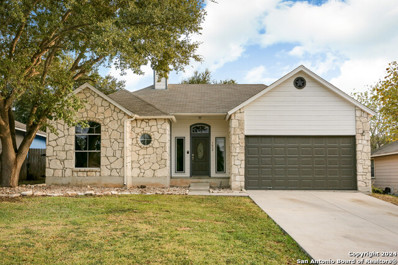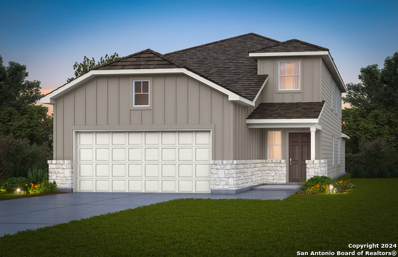New Braunfels TX Homes for Sale
- Type:
- Duplex
- Sq.Ft.:
- 2,000
- Status:
- NEW LISTING
- Beds:
- n/a
- Lot size:
- 0.12 Acres
- Year built:
- 1998
- Baths:
- MLS#:
- 562259
ADDITIONAL INFORMATION
Investment Opportunity at Canyon Lake. 1BR/1.5 bath Duplex unit For Sale in a fantastic location at Canyon Lake. Walking distance to the Guadalupe River and 5 minutes from Canyon Lake and Whitewater Amphitheater. Each side needs some work but are fully livable. Bedroom and full bath upstairs with living, kitchen and half bath down. Fully fenced back yards that backs up to the Halm Ranch. The neighborhood has no POA and is very popular with STR.
- Type:
- Single Family
- Sq.Ft.:
- 1,015
- Status:
- NEW LISTING
- Beds:
- 3
- Lot size:
- 0.16 Acres
- Year built:
- 1965
- Baths:
- 2.00
- MLS#:
- 1822463
- Subdivision:
- N/A
ADDITIONAL INFORMATION
Prime location in New Braunfels just minutes from Landa Park, Schlitterbahn, and the Guadalupe River. This home is an open canvas, but most of the heavy lifting has already been done! Most of the plumbing and electrical have been done, and framing is complete. This is a once in a lifetime chance to build a tremendous amount of sweat equity and then enjoy all the wonderful attributes Downtown New Braunfels and the surrounding area has to offer. You could enjoy the thrill of watching deer frolic in your backyard while still being within 45 minutes of either San Antonio or Austin. Check out this Amazing property today!
- Type:
- Single Family
- Sq.Ft.:
- 2,926
- Status:
- NEW LISTING
- Beds:
- 4
- Lot size:
- 0.14 Acres
- Year built:
- 2024
- Baths:
- 4.00
- MLS#:
- 1822457
- Subdivision:
- VERAMENDI
ADDITIONAL INFORMATION
The Dean floorplan offers over 2,900 sq ft of living space, providing ample room for everyone on a large corner lot with plenty of room for a future pool. With 4 bedrooms, including a convenient downstairs primary bedrooms, along with 3 additional bedrooms upstairs, including an en suite, this homeis designed with family living in mind. Step inside to discover high ceilings that create an airy atmosphere, while the spacious game room upstairs offers captivating views and endless entertainment possibilities. The primary bedroom boastsnot one, but two closets, including one that spans the entire length of the room, providing plenty of storage space for all your needs. Outside, the family-friendly Texas-sized covered patio beckons you to enjoy outdoor gatherings and make memories with loved ones. Don't miss out on the opportunity to explore this beautifully designed home today! Schedule your visit now and experience the perfect blend of comfort and style.
$261,499
203 Flathead New Braunfels, TX
- Type:
- Single Family
- Sq.Ft.:
- 1,600
- Status:
- NEW LISTING
- Beds:
- 4
- Lot size:
- 0.11 Acres
- Year built:
- 2024
- Baths:
- 2.00
- MLS#:
- 1822406
- Subdivision:
- Kyndwood
ADDITIONAL INFORMATION
The Pinehollow - This single-level home showcases a spacious open floorplan shared between the kitchen, dining area and family room for easy entertaining. An owner's suite enjoys a private location in a rear corner of the home with an en-suite bathroom and walk-in closet. There are three secondary bedrooms along the side of the home. Prices and features may vary and are subject to change. Photos are for illustrative purposes only.
- Type:
- Single Family
- Sq.Ft.:
- 2,969
- Status:
- NEW LISTING
- Beds:
- 4
- Lot size:
- 0.17 Acres
- Year built:
- 2024
- Baths:
- 4.00
- MLS#:
- 7167162
- Subdivision:
- Mayfair
ADDITIONAL INFORMATION
Welcoming entry extends past game room and utility room. Game room with French door entry. Spacious family room with a wood mantel fireplace and wall of windows. Island kitchen with built-in seating space, two wall ovens, 5-burner gas cooktop and a walk-in pantry opens to the dining area with two walls of windows. Secluded primary suite features three large windows and 13-foot ceiling. French doors lead to primary bath with three windows, dual vanities, garden tub, separate glass enclosed shower, and two walk-in closets. Secondary bedrooms with walk-in closets and a Hollywood bathroom complete this design. Extended covered backyard patio. Mud room just off the three-car garage.
- Type:
- Single Family
- Sq.Ft.:
- 1,707
- Status:
- NEW LISTING
- Beds:
- 3
- Lot size:
- 0.41 Acres
- Year built:
- 1964
- Baths:
- 3.00
- MLS#:
- 1822400
- Subdivision:
- RIVERCREST HEIGHTS
ADDITIONAL INFORMATION
Just a few blocks from Guadalupe River, this charming 1 story 3br/2.5 bath home situated on .41 of an acre, is an opportunity you don't want to miss! Spanning 1,700sq ft of living space, this fixer upper has great bones with endless potential. Featuring a formal dining room, laundry area that comes with washer/dryer, spacious 2 car garage with additional parking & a patio that offers plenty of space for entertaining or relaxing in your expansive backyard. HOA is voluntary (not mandatory) and includes your private access the Rivercrest community River park where you can kayak, swim, tube, flyfish and enjoy the river lifestyle. Effortless access to premier shopping, dining & entertainment with historic Gruene & downtown New Braunfels nearby. Located between San Antonio & Austin this home is an incredible investment. Don't miss this opportunity to transform this house into your dream home, come see it today!
- Type:
- Single Family
- Sq.Ft.:
- 3,412
- Status:
- NEW LISTING
- Beds:
- 4
- Lot size:
- 1.65 Acres
- Year built:
- 2014
- Baths:
- 5.00
- MLS#:
- 1822369
- Subdivision:
- GRUENE HAVEN
ADDITIONAL INFORMATION
Come home to an amazing, peaceful 3,412 square foot, single story home, situated on an oversized 1.65-acre cul-de-sac lot, located in the beautiful, and highly desirable Gruene Haven neighborhood. The 1.65-acre lot is one of three in the entire neighborhood and consists of an abundance of mature oak trees, native Texas landscaping, wildlife, and privacy! This spacious single-story home includes 4 bedrooms, 4 1/2 baths, office, game room, formal dining area, informal dining area, wood burning fireplace, beautiful barn style ceilings in the living and kitchen area, two large "Texas Sized" islands, and an amazing, spacious, open floor plan. Gruene Haven has no HOA and NO CITY TAXES! This wonderful home is ready for its new owners. In 2016 a detached garage was built to accommodate a third vehicle, additional garage space and a fully finished 13'x16' room. This room includes three windows, wood flooring, multiple wall outlets, air conditioning, ceiling fan, upper wall electrical outlet and cable outlet for wall mounted television. This room is accessible from the inside the garage and exterior of the garage. There is an RV/boat cover on the property for your convenience and positioned in a manner as to not obstruct the natural beauty of the property. The entire acreage from the rear of the home is fenced in with two access gates. There is an access gate located between the home and the detached garage and double gates to the left rear of the detached garage. The double gates allow for vehicle, RV/camper, trailer and boat access. Additional concrete was added to the existing driveway which allows an abundance of parking space. The additional driveway space to the left of the detached garage allows for the convenient loading, unloading of your RV/camper and has a 30 amp plug on the exterior of the detached garage. Additional improvements have been made over the years that include additional front and backyard landscaping, Oklahoma flag stone walkways, fishpond, covered BBQ area, additional concrete around the swimming pool, large spacious cedar deck, and a solar water heater/water cooler for the swimming pool, which adds an additional 1-2 months of comfortable swimming. In 2024 Solar Panels were added to the roof and are paid in full. Situated in the desirable Comal Independent School District, this home is only minutes from historic downtown Gruene, Canyon lake, the Guadalupe River (tubing) and the White-Water Amphitheater. The home is also very close to downtown New Braunfels which is home to some of the best restaurants and entertainment North of San Antonio. Come check it out, you won't be disappointed!
- Type:
- Single Family
- Sq.Ft.:
- 2,345
- Status:
- NEW LISTING
- Beds:
- 3
- Lot size:
- 1 Acres
- Year built:
- 2014
- Baths:
- 3.00
- MLS#:
- 1822355
- Subdivision:
- River Chase
ADDITIONAL INFORMATION
SINGLE STORY OASIS WITH IN-GROUND POOL in the highly sought-after River Chase community! This beautifully crafted 3-bedroom home, with a dedicated study, offers an inviting open floor plan with custom wood floors, high ceilings, and a wall of windows to take in the beautiful hill country views. The great room, with floor-to-ceiling stone fireplace and built-in bookcases, flows easily to the spacious island kitchen making entertaining a breeze. The kitchen is equipped with a center island, quartz counter tops, beautiful alder cabinets and extra drawer space. Step outside to your private retreat: a king-sized covered patio overlooks a peaceful, wooded backyard and a sparkling pool. Practical features include a water softener, window blinds, a large 3-car garage, and ceiling fans throughout. Recent updates included the flooring, fixtures, dishwasher, tile, mirrors, toilets, pool and backyard fencing. Embrace the perfect blend of relaxed hill country living and nature. River Chase is famous for having the best amenities with the lowest dues, and a wonderful sense of community. The 32-acre clubhouse park features pools, fitness center, walking trails, fishing pond, disc golf and a Veteran's garden; the 58-acre river park has private access on the Guadalupe River, pavilion, miles of walking trails, a birding station, basketball court, and camping areas. All of this for just $300 per YEAR. Great Comal ISD schools, and no city taxes. Located minutes from Historic Gruene, restaurants, water recreation, retail shopping, wineries, and music venues.
- Type:
- Single Family
- Sq.Ft.:
- 1,980
- Status:
- NEW LISTING
- Beds:
- 3
- Lot size:
- 0.23 Acres
- Year built:
- 2004
- Baths:
- 2.00
- MLS#:
- 1822323
- Subdivision:
- CHAMPIONS VILLAGE
ADDITIONAL INFORMATION
Gated Community of Champions Village. Just minutes from shopping, dining, IH35, and the charming historic district of Gruene. The island kitchen flows into the living area and boasts stainless steel appliances, granite countertops, and a roomy breakfast bar. This energy-efficient home is adorned with wood and tile flooring throughout.
- Type:
- Single Family
- Sq.Ft.:
- 2,132
- Status:
- NEW LISTING
- Beds:
- 3
- Lot size:
- 0.22 Acres
- Year built:
- 2022
- Baths:
- 3.00
- MLS#:
- 1822321
- Subdivision:
- ESTATES AT STONE CROSSING
ADDITIONAL INFORMATION
Nestled conveniently off I-35 in the vibrant city of New Braunfels, discover your next home in the welcoming community of Stone Crossing. This thoughtfully designed open-concept layout boasts soaring ceilings, giving the main floor an expansive feel perfect for entertaining. The Palisade plan is designed with all three bedrooms upstairs, creating a dedicated private retreat while leaving the entire first floor available for your guests to relax and enjoy. At the top of the staircase, you're welcomed into a spacious and secluded owner's suite featuring a generously sized walk-in closet. The en-suite bathroom elevates comfort with a double vanity, a luxurious soaking tub, and a separate stand-alone shower. The chef's kitchen is both stylish and functional, featuring elegant 42-inch cabinets, sleek quartz countertops, a gas cooktop, a built-in microwave, and a wall oven. Tile flooring extends through the main living areas and both bathrooms, adding durability and a modern touch. Cozy up in the family room by the fireplace, the perfect feature for chilly winter nights. The owner's suite also includes dual walk-in closets and a bath with both a soaking tub and a separate shower for a spa-like experience. Outdoor living is just as enjoyable with a covered patio and fully landscaped front and back yards, complemented by window coverings for added privacy. Move-in ready, this home combines luxury, comfort, and convenience in one beautiful package.
- Type:
- Single Family
- Sq.Ft.:
- 2,940
- Status:
- NEW LISTING
- Beds:
- 4
- Lot size:
- 0.18 Acres
- Year built:
- 2016
- Baths:
- 3.00
- MLS#:
- 3898769
- Subdivision:
- Silos
ADDITIONAL INFORMATION
Come check out this stunning two-story home in the desirable Preston Estates subdivision of New Braunfels. The front yard showcases beautiful, low-maintenance xeriscape landscaping, adding curb appeal without the hassle. Upon entering, you’re welcomed by a versatile space that can be used as a formal dining room or an additional living area. Moving into the open-concept kitchen, dining, and living room, you’ll love the spacious design, perfect for entertaining. The kitchen boasts granite countertops, an island with seating, and ample cabinetry, making it ideal for cooking and gathering. The generously sized living room provides plenty of room for relaxation and socializing. The main-floor primary suite is a peaceful retreat with a large ensuite bathroom featuring a separate tiled shower and a spacious walk-in closet. Upstairs, you'll find three more bedrooms, a full bathroom, and an additional flexible living space, creating comfort and privacy for everyone. The backyard is a private oasis, with a covered patio and continued xeriscape landscaping, perfect for outdoor enjoyment with minimal upkeep. This home won’t last long—schedule a private showing today!
$350,000
2494 McCrae New Braunfels, TX 78130
- Type:
- Single Family
- Sq.Ft.:
- 1,692
- Status:
- NEW LISTING
- Beds:
- 4
- Lot size:
- 0.15 Acres
- Year built:
- 2018
- Baths:
- 2.00
- MLS#:
- 1822300
- Subdivision:
- AUGUSTUS PASS
ADDITIONAL INFORMATION
Disponible de Dueno a Dueno! - Discover comfort and style at 2494 McCrae in New Braunfels, Texas. This 4-bedroom, 2-bathroom home features premium kitchen appliances, a spacious backyard perfect for gatherings, and a water softener for enhanced water quality. Recently completed foundation work adds peace of mind, and with permanent exterior LED lighting, the home is ready for festive charm year-round, especially with the holiday season approaching. Located in a quiet neighborhood close to Gruene and downtown New Braunfels, this home offers easy access to parks, dining, and tubing spots. Plus, with seller financing available, this beautiful property is even more accessible.
- Type:
- Single Family
- Sq.Ft.:
- 2,587
- Status:
- NEW LISTING
- Beds:
- 4
- Lot size:
- 0.18 Acres
- Year built:
- 2015
- Baths:
- 3.00
- MLS#:
- 1822272
- Subdivision:
- PECAN CROSSING
ADDITIONAL INFORMATION
This stunning 4-bedroom, 3-bathroom residence offers an exceptional blend of modern amenities and elegant design, making it the perfect sanctuary for contemporary living. Upon entering, you are greeted by high ceilings that create an expansive, open feel, enhancing the overall sense of space and comfort. The home features two primary bedrooms, each providing a private retreat. The chef's kitchen is a culinary dream, equipped with top-of-the-line appliances, ample counter space, and a layout designed for both cooking and entertaining. Whether you are hosting a dinner party or preparing a family meal, this kitchen caters to your every need. The energy-efficient design of the home ensures that you can enjoy all these features while keeping utility costs low and reducing your environmental footprint. Outdoor living is equally impressive, with a beautifully designed courtyard patio, perfect for al fresco dining or simply unwinding in the fresh air. The hot tub adds a touch of luxury, offering a perfect spot to relax after a long day. Practicality is also a key feature of this home, with a 3-car garage providing ample space for vehicles and storage. Every aspect of this home has been thoughtfully designed to offer both style and functionality. Experience the perfect blend of luxury, comfort, and energy efficiency in this exceptional home.
- Type:
- Single Family
- Sq.Ft.:
- 1,785
- Status:
- NEW LISTING
- Beds:
- 4
- Lot size:
- 0.11 Acres
- Year built:
- 2024
- Baths:
- 3.00
- MLS#:
- 1822251
- Subdivision:
- LEGACY AT LAKE DUNLAP
ADDITIONAL INFORMATION
Porch opens to entry with 10-foot ceiling, utility room and mud room. Open family room with three large windows extends to the kitchen and dining area. Island kitchen offers built-in seating space and corner walk-in pantry. Secluded primary suite features large bedroom, dual vanities, glass enclosed shower and a walk-in closet. Secondary bedrooms with walk-in closets, additional bathrooms and two linen closets complete this design. Covered backyard patio. Two-car garage.
- Type:
- Single Family
- Sq.Ft.:
- 2,267
- Status:
- NEW LISTING
- Beds:
- 4
- Lot size:
- 0.16 Acres
- Baths:
- 2.00
- MLS#:
- 1822241
- Subdivision:
- LEGACY AT LAKE DUNLAP
ADDITIONAL INFORMATION
Extended entry with 12-foot coffered ceiling leads past formal dining room to open family room, kitchen and morning area. Family room features wall of windows. Kitchen features generous island with built-in seating space and 5-burner gas cooktop. Primary suite includes bedroom with wall of windows. Dual vanities, garden tub, separate glass-enclosed shower and oversized walk-in closet in primary bath. Secondary bedrooms feature walk-in closets. Covered backyard patio. Two-car garage.
- Type:
- Single Family
- Sq.Ft.:
- 1,534
- Status:
- NEW LISTING
- Beds:
- 3
- Lot size:
- 0.13 Acres
- Year built:
- 2013
- Baths:
- 2.00
- MLS#:
- 1822228
- Subdivision:
- MAGNOLIA SPRINGS
ADDITIONAL INFORMATION
This darling single-story home is located in the charming community of New Braunfels. This well-maintained 3-sides brick home in the Magnolia Springs neighborhood is a peaceful oasis both inside and out. This inviting open floor plan with high ceilings maximizes space and functionality. Recently upgraded Wood tile floor throughout the living spaces greets guests as they enter. The dine-in kitchen features ample cabinets and counter space. The split bedroom layout gives additional privacy to the primary bedroom which includes a full bathroom and walk-in closet. The outside features an impeccably landscaped yard, covered patio, numerous trees, and a recently extended rock patio which creates a perfect outdoor space great for entertaining or relaxing under the Texas sunset. Enjoy small-town charm while being conveniently located near I-35 with easy access to San Antonio or Austin. Just a few minutes from Schlitterbahn, The Comal River, and Wurstfest.
- Type:
- Single Family
- Sq.Ft.:
- 2,166
- Status:
- NEW LISTING
- Beds:
- 4
- Lot size:
- 0.23 Acres
- Year built:
- 2015
- Baths:
- 2.00
- MLS#:
- 1822189
- Subdivision:
- North Ranch Estates
ADDITIONAL INFORMATION
Beautiful one story home located in North Ranch Estates! Features an open floor plan with timeless transitional style and numerous luxurious upgrades! Enjoy the immaculate beauty of an island kitchen with granite counters, maple cabinets, glass tile accent backsplash & stainless steel appliances. Primary bathroom boast granite double vanities, separate garden tub/shower and a large walk in closet. Enjoy peace and tranquility on your covered patio with relaxing views of nature. Located in a quiet, family friendly community in a cul de sac. Great location right off of Walnut with easy access to IH 35.
Open House:
Monday, 11/11 2:00-1:00AM
- Type:
- Single Family
- Sq.Ft.:
- 1,569
- Status:
- NEW LISTING
- Beds:
- 3
- Lot size:
- 0.16 Acres
- Year built:
- 2005
- Baths:
- 2.00
- MLS#:
- 1822202
- Subdivision:
- MORNING MIST
ADDITIONAL INFORMATION
Welcome to this well-maintained home with a neutral paint color throughout. The primary bathroom is a relaxing retreat, featuring double sinks and a separate tub and shower. The spacious primary bedroom includes a large walk-in closet. Recent updates to the flooring give the home a fresh, modern feel. Outside, the patio provides a great space for relaxation or entertaining, while the fenced backyard ensures privacy. This home is a must-see for anyone looking for a stylish, comfortable living space. This home has been virtually staged to illustrate its potential.
- Type:
- Single Family
- Sq.Ft.:
- 2,040
- Status:
- NEW LISTING
- Beds:
- 3
- Lot size:
- 0.14 Acres
- Year built:
- 2024
- Baths:
- 3.00
- MLS#:
- 1822195
- Subdivision:
- Meyer Ranch
ADDITIONAL INFORMATION
Love where you live in Meyer Ranch in New Braunfels, TX! The Berkley floor plan is a charming 1-story home with 3 bedrooms, 2.5 bathrooms, study, and a 2-car garage. This home offers the perfect entertainment space with a peninsula kitchen and center island overlooking the family room! The gourmet kitchen is sure to please with 42" cabinets, granite countertops, and stainless-steel appliances! Retreat to the Primary Suite featuring a beautiful bay window, double sinks, oversized shower, and spacious walk-in closet! Enjoy the great outdoors with a covered patio! Don't miss your opportunity to call Meyer Ranch home, schedule a visit today!
- Type:
- Single Family
- Sq.Ft.:
- 1,560
- Status:
- NEW LISTING
- Beds:
- 3
- Lot size:
- 0.16 Acres
- Year built:
- 2021
- Baths:
- 2.00
- MLS#:
- 1822169
- Subdivision:
- HEATHERFIELD
ADDITIONAL INFORMATION
Welcome to this stunning single-story retreat nestled in the Heatherfield Community. This thoughtfully designed residence offers 3 spacious bedrooms, 2 beautifully appointed bathrooms, and an additional office or flex room to adapt to your lifestyle needs. The open layout flows seamlessly, connecting the kitchen, airy living spaces, and a generous dining area. Step outside to an extended patio with a pergola, perfect for relaxing or entertaining in style. As a resident, enjoy exclusive access to the community pool and bbq grills on-site, adding a touch of resort-style living to your daily routine. Experience both comfort and sophistication at 740 Sweetgrass.
- Type:
- Single Family
- Sq.Ft.:
- 3,332
- Status:
- NEW LISTING
- Beds:
- 4
- Lot size:
- 5 Acres
- Year built:
- 2006
- Baths:
- 4.00
- MLS#:
- 1822124
- Subdivision:
- Rathburn
ADDITIONAL INFORMATION
Welcome to Texas Hill Country living at its finest! Nestled on a scenic 5-acre property, this 3,332 sq. ft. residence combines spaciousness, style, and functionality in a serene natural setting. This charming home offers 4 bedrooms, 3.5 baths, 2 dining areas, and 2 living areas, providing ample space for family gatherings and entertaining. The main level is designed for comfort and convenience, with a luxurious master suite featuring a full bath with a double vanity, a walk-in shower, a soaking tub, and multiple walk-in closets. An inviting family room with a tiled, wood-burning fireplace serves as the heart of the home. The well-appointed kitchen boasts a center island, an abundance of natural light, and a cozy breakfast nook, complemented by a formal dining room for special occasions. An office is conveniently located on the first floor for those working from home. Upstairs, a media room with a wet bar offers an ideal space for movie nights, and three additional bedrooms. Thoughtfully designed with two Jack-and-Jill bathrooms, one links two bedrooms, while the other is shared between a bedroom and the media room-perfect for flexible living and added convenience. A versatile bonus room above the garage is perfect for hobbies, projects, or a game room. Outdoors, the grounds are adorned with mature trees, creating a peaceful retreat. A covered patio with a ceiling fan and a screened-in patio offer spaces to relax and enjoy the Texas Hill Country views. The property includes a designated fire pit area, special yard lighting, a storage building, and a sprinkler system. A detached 3-car garage and carport provide ample parking and storage. This home is the perfect blend of luxury, functionality, and Texas charm-an exceptional opportunity to own a slice of Hill Country paradise!
- Type:
- Single Family
- Sq.Ft.:
- 1,417
- Status:
- NEW LISTING
- Beds:
- 3
- Lot size:
- 0.18 Acres
- Year built:
- 2001
- Baths:
- 2.00
- MLS#:
- 1822091
- Subdivision:
- SUNGATE
ADDITIONAL INFORMATION
Welcome to this charming single-story home. This 3-bedroom, 2-bath residence is move-in ready, with a thoughtful layout and plenty of natural light throughout. Relax in the inviting living room with a cozy fireplace, perfect for unwinding on cool evenings. The washer and dryer are included for added convenience, and the 2-car garage offers ample parking and storage. Outside, a covered patio provides a great space for outdoor dining or simply enjoying your morning coffee. Shed out back for additional storage & or lawn equipment. Discounted rate options and no lender fee future refinancing may be available for qualified buyers of this home.
- Type:
- Single Family
- Sq.Ft.:
- 2,865
- Status:
- NEW LISTING
- Beds:
- 4
- Lot size:
- 0.41 Acres
- Year built:
- 1994
- Baths:
- 3.00
- MLS#:
- 1822089
- Subdivision:
- SOUTHBANK
ADDITIONAL INFORMATION
Exceptional living begins here in this highly sought-after lake community Southbank with private lake park & clubhouse. Thoughtfully designed & numerous designer updates. Built for easy Texas Hill Country living. This spacious 4 bedroom/3 bath home home, beautifully landscaped, is nestled among mature trees and set back on large desirable .41 acre corner lot where you can walk to Lake Dunlap. Inviting entry way opens to spacious living area with cozy fireplace and floor to ceiling windows with picturesque views of your private backyard retreat and sanctuary. Your newly updated delight kitchen offers endless cabinets, granite countertops, double oven, and coffee bar perfect for gatherings and entertaining. Relax at end of day in your spa-like primary suite and bathroom featuring two walk-in closets. A guest ensuite, and two additional bedrooms, along with dining area (which could be an office), and oversize two car garage with separate circular drive complete this home. Enjoy the resort style amenities of your Private Lake Dunlap park area plus country clubhouse with pool, tennis courts, playground, volleyball court, workout & lounge area plus Jogging/walking/bike designate paths. Close to downtown, HEB, dining & shopping, and all that New Braunfels has to offer. Minutes to IH35 for easy commute to San Antonio & Austin. Come and experience the country club lake living at its best here today.
- Type:
- Single Family
- Sq.Ft.:
- 2,218
- Status:
- NEW LISTING
- Beds:
- 4
- Lot size:
- 0.11 Acres
- Year built:
- 2024
- Baths:
- 3.00
- MLS#:
- 1822084
- Subdivision:
- OVERLOOK AT CREEKSIDE UNIT 2
ADDITIONAL INFORMATION
*Available February 2025!* A two-story foyer greets you as you enter the dual-level Fentress, and flows seamlessly through to the kitchen with island, cafe and expansive gathering room. Retreat to the private owner's suite on the first floor featuring an oversized walk-in closet. Three secondary bedrooms plus loft space provides plenty of space to relax and unwind and complete this home.
- Type:
- Single Family
- Sq.Ft.:
- 1,776
- Status:
- NEW LISTING
- Beds:
- 4
- Lot size:
- 0.11 Acres
- Year built:
- 2024
- Baths:
- 2.00
- MLS#:
- 1822079
- Subdivision:
- OVERLOOK AT CREEKSIDE UNIT 2
ADDITIONAL INFORMATION
*Available February 2025!* The one-story Afton plan greets you with a front porch entry and true foyer space with room for an entry table. Then, the design opens to the spacious gathering room and cafe area with a breakfast bar for additional seating. The island kitchen boasts a walk-in pantry and flanks the private owner's suite with an attached bath and walk-in closet. Added storage closets throughout the home make this a functional floorplan for everyone.
 |
| This information is provided by the Central Texas Multiple Listing Service, Inc., and is deemed to be reliable but is not guaranteed. IDX information is provided exclusively for consumers’ personal, non-commercial use, that it may not be used for any purpose other than to identify prospective properties consumers may be interested in purchasing. Copyright 2024 Four Rivers Association of Realtors/Central Texas MLS. All rights reserved. |


Listings courtesy of ACTRIS MLS as distributed by MLS GRID, based on information submitted to the MLS GRID as of {{last updated}}.. All data is obtained from various sources and may not have been verified by broker or MLS GRID. Supplied Open House Information is subject to change without notice. All information should be independently reviewed and verified for accuracy. Properties may or may not be listed by the office/agent presenting the information. The Digital Millennium Copyright Act of 1998, 17 U.S.C. § 512 (the “DMCA”) provides recourse for copyright owners who believe that material appearing on the Internet infringes their rights under U.S. copyright law. If you believe in good faith that any content or material made available in connection with our website or services infringes your copyright, you (or your agent) may send us a notice requesting that the content or material be removed, or access to it blocked. Notices must be sent in writing by email to [email protected]. The DMCA requires that your notice of alleged copyright infringement include the following information: (1) description of the copyrighted work that is the subject of claimed infringement; (2) description of the alleged infringing content and information sufficient to permit us to locate the content; (3) contact information for you, including your address, telephone number and email address; (4) a statement by you that you have a good faith belief that the content in the manner complained of is not authorized by the copyright owner, or its agent, or by the operation of any law; (5) a statement by you, signed under penalty of perjury, that the information in the notification is accurate and that you have the authority to enforce the copyrights that are claimed to be infringed; and (6) a physical or electronic signature of the copyright owner or a person authorized to act on the copyright owner’s behalf. Failure to include all of the above information may result in the delay of the processing of your complaint.
New Braunfels Real Estate
The median home value in New Braunfels, TX is $342,990. This is lower than the county median home value of $443,100. The national median home value is $338,100. The average price of homes sold in New Braunfels, TX is $342,990. Approximately 57.4% of New Braunfels homes are owned, compared to 34.43% rented, while 8.17% are vacant. New Braunfels real estate listings include condos, townhomes, and single family homes for sale. Commercial properties are also available. If you see a property you’re interested in, contact a New Braunfels real estate agent to arrange a tour today!
New Braunfels, Texas has a population of 87,549. New Braunfels is more family-centric than the surrounding county with 36.75% of the households containing married families with children. The county average for households married with children is 32.14%.
The median household income in New Braunfels, Texas is $76,890. The median household income for the surrounding county is $85,912 compared to the national median of $69,021. The median age of people living in New Braunfels is 35.1 years.
New Braunfels Weather
The average high temperature in July is 94.1 degrees, with an average low temperature in January of 39.1 degrees. The average rainfall is approximately 34.2 inches per year, with 0.1 inches of snow per year.
