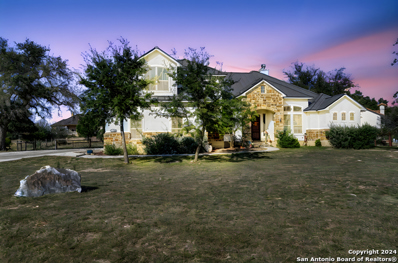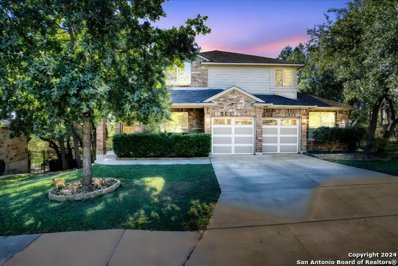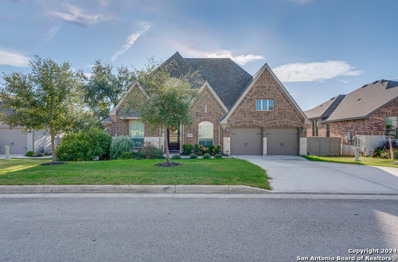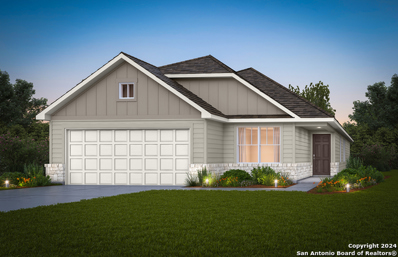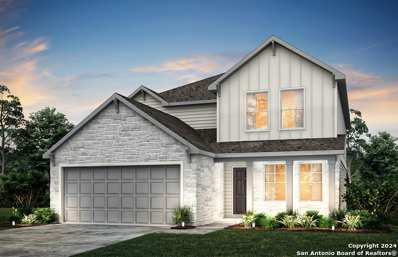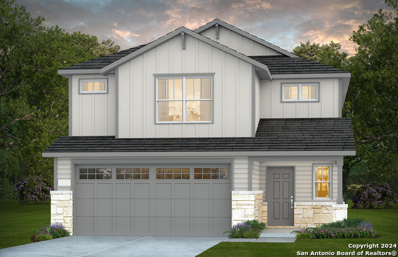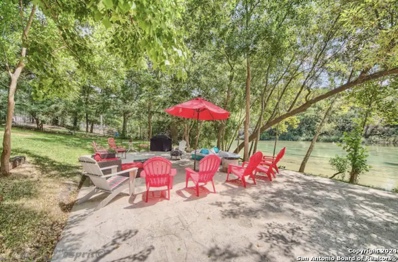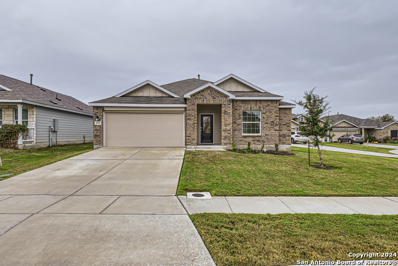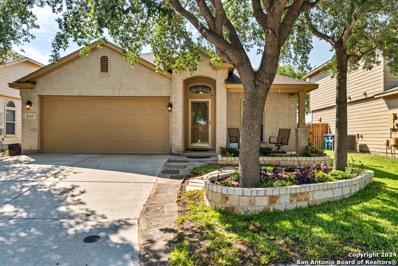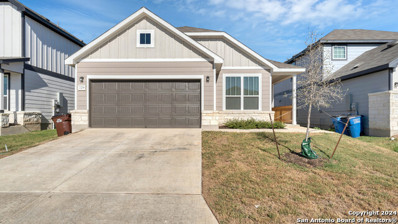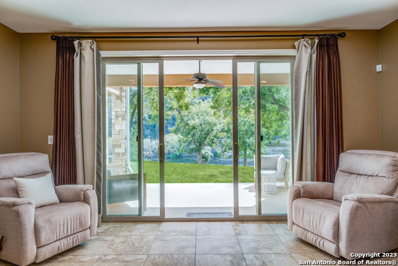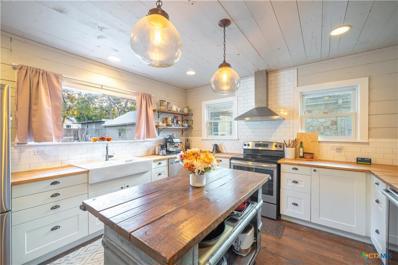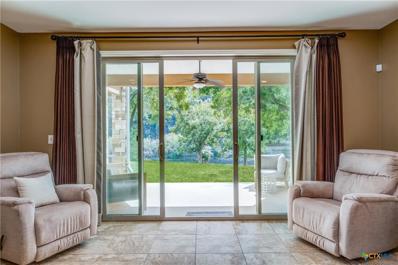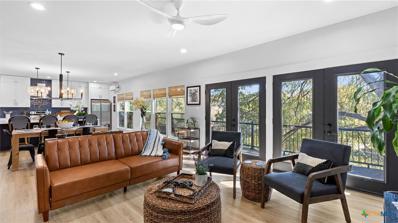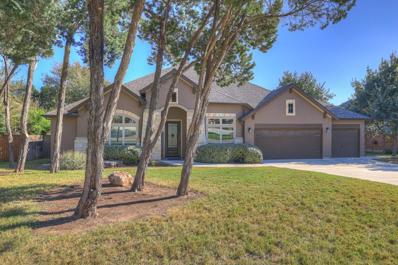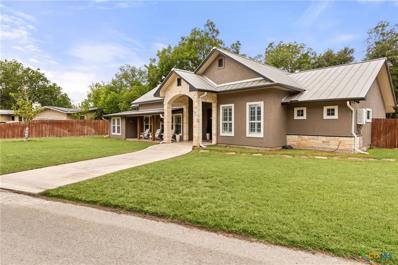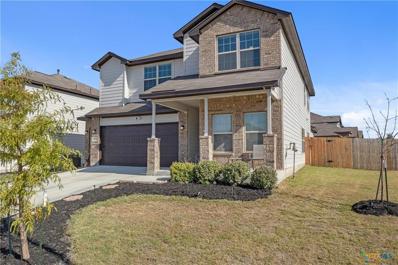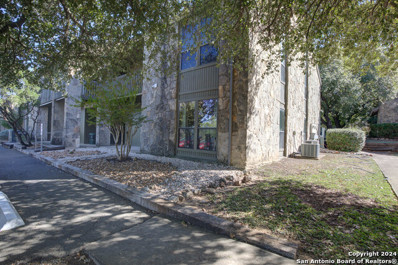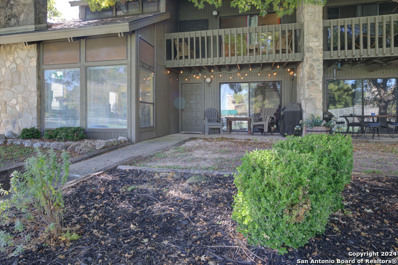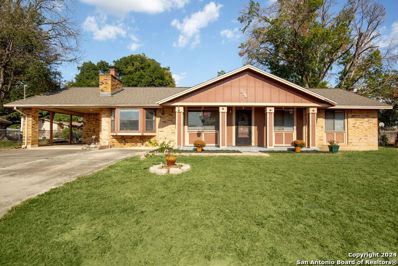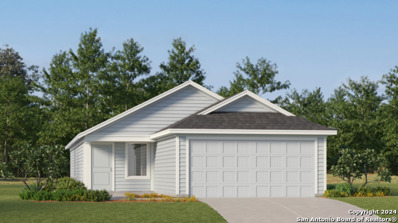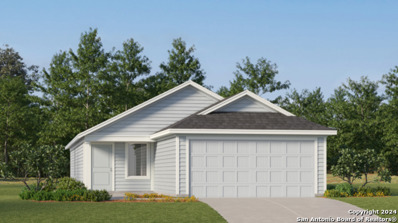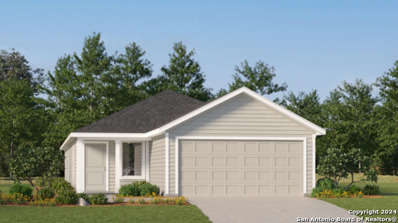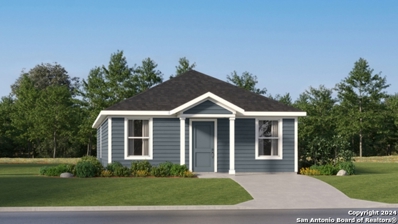New Braunfels TX Homes for Sale
$1,500,000
6786 River Rd New Braunfels, TX 78132
- Type:
- Single Family
- Sq.Ft.:
- 1,776
- Status:
- NEW LISTING
- Beds:
- 4
- Lot size:
- 0.09 Acres
- Year built:
- 2023
- Baths:
- 3.00
- MLS#:
- 1826076
- Subdivision:
- RIVER CLIFF ESTATES
ADDITIONAL INFORMATION
Stunning Turn-Key Riverfront Home - Perfect for Airbnb or Vacation Getaway! Experience the ultimate riverfront retreat with this fully furnished 2023-built stilt home on the Guadalupe River. This 4-bedroom, 3-bathroom gem is a rare find, offering breathtaking views, modern comforts, and direct river access, perfect for summer tubing adventures. Outdoor Oasis: The first level features a spacious patio with ceiling fans and an open-air shower-ideal for rinsing off after a day on the river. Perfect for hosting parties or family gatherings. Main Living Area: Located on the second level, enjoy an open-concept layout with a stunning kitchen, dining, and living room, plus a full bathroom. The kitchen boasts a large island with a breakfast bar, custom fixtures, a farmhouse sink, stainless steel appliances, a wine fridge, and a built-in desk. The balcony on this level provides a perfect spot to relax and take in the serene river views. Private Retreats: The third level houses four bedrooms and two full bathrooms. The master suite is a dream, with balcony access overlooking the river and a luxurious en-suite bathroom with a walk-in shower. Prime Location: Just minutes from River Road Icehouse, historic Gruene Hall and some of the area's best dining and entertainment options. This home is move-in ready and perfectly designed for vacation rentals, offering everything you need to create unforgettable memories. Don't miss your chance to own a slice of riverfront paradise!
- Type:
- Single Family
- Sq.Ft.:
- 2,900
- Status:
- NEW LISTING
- Beds:
- 4
- Lot size:
- 1 Acres
- Year built:
- 2013
- Baths:
- 3.00
- MLS#:
- 1826037
- Subdivision:
- VINTAGE OAKS
ADDITIONAL INFORMATION
Welcome to 1014 Petite Verdot, a stunning home nestled in the heart of New Braunfels, TX. This exquisite property offers a spacious and open floor plan, perfect for entertaining and everyday living. As you step inside, you'll be greeted by an abundance of natural light that highlights the beautiful finishes and thoughtful design throughout. The gourmet kitchen is a chef's dream, featuring top-of-the-line appliances, ample counter space, and a large center island. Adjacent to the kitchen is a cozy breakfast nook and a welcoming family room with a fireplace, creating the ideal space for gatherings. The primary suite is a true retreat, boasting a luxurious en-suite bathroom with a soaking tub, separate shower, and dual vanities. Three additional well-appointed bedrooms provide plenty of space for family and guests. Step outside to your own private oasis, complete with a covered patio and a sprawling backyard - perfect for enjoying the beautiful Texas weather. This home also features a convenient three-car garage and is located in a highly desirable neighborhood with easy access to top-rated schools, shopping, dining, and entertainment. Just imagine living in inside of New Braunfels premier community of Vintage Oaks. How would you feel relaxing outside of your covered patio on a cool fall hill country night? Come see why 1014 Petite Verdot is calling your name.
- Type:
- Single Family
- Sq.Ft.:
- 2,693
- Status:
- NEW LISTING
- Beds:
- 3
- Lot size:
- 0.27 Acres
- Year built:
- 2011
- Baths:
- 3.00
- MLS#:
- 1826014
- Subdivision:
- MISSION HILLS RANCH
ADDITIONAL INFORMATION
Welcome to 867 San Ignacio, a charming 3 bedroom, 3 bathroom home nestled in the heart of the desirable Mission Hills Ranch community in New Braunfels. This beautifully maintained 2-story residence offers 2,693 square feet of comfortable living space and sits on a spacious .27 acre lot, providing both privacy and room to roam. As you step inside, you'll be greeted by an inviting open concept design where the living room, dining area, and kitchen seamlessly flow together, creating the perfect space for entertaining friends and family or simply enjoying everyday life. The well-appointed kitchen is a chef's dream, featuring sleek granite countertops, stainless-steel appliances, ample cabinet space, and a convenient breakfast bar1 for casual dining. Cozy up on cool evenings by the warm glow of the wood-burning fireplace in the living room, creating a relaxing ambiance for gatherings or quiet nights in. Escape to the spacious master suite, a true retreat offering a grand en-suite bathroom complete with a separate shower, a soaking tub for ultimate relaxation, and dual vanities. Step outside to discover an expansive backyard oasis, perfect for enjoying the beautiful Texas weather. Host barbecues, play games with the kids, or simply unwind on the covered patio while enjoying the peaceful surroundings. With an attached 4-bay garage, you'll have plenty of space for parking and extra storage. Beyond the home itself, you'll appreciate the convenience of living in Mission Hills Ranch, a quiet, family-friendly community known for its serene atmosphere and proximity to all that New Braunfels has to offer. Enjoy easy access to IH-35, making commutes a breeze, and explore nearby shopping, dining, and entertainment options. Rest assured knowing that this home is zoned to top-rated schools in the New Braunfels Independent School District. Don't miss this opportunity to own a wonderful home in a prime location. Schedule your private showing today!
- Type:
- Single Family
- Sq.Ft.:
- 3,210
- Status:
- NEW LISTING
- Beds:
- 4
- Lot size:
- 0.26 Acres
- Year built:
- 2018
- Baths:
- 3.00
- MLS#:
- 1825975
- Subdivision:
- Vintage Oaks
ADDITIONAL INFORMATION
Welcome to this stunning 4 bedroom 3 bathroom home in New Braunfels, where modern elegance meets comfortable living. Boasting an immaculate interior, this property features beautiful wood floors throughout. The spacious, open floor plan is perfect for both family gatherings and entertaining, with tall ceilings and oversized windows that allow natural light to flood the home. The formal dining room provides an ideal space for hosting dinner parties, while the study with elegant french doors offers a quiet retreat for work or relaxation. The chef's kitchen is a true highlight, featuring a large center island, stainless steel appliances, sleek modern finishes, and extended bar-top seating - perfect for casual meals or entertaining guests. The luxurious primary suite is complete with a beautifully appointed ensuite bath featuring a soaking tub, walk-in shower, double vanities and a spacious walk-in closet. Additional features include a large laundry room and a versatile flex space off the family room, which can be tailored to your needs - whether it's a playroom, home gym, media room, or extra living space. Step outside to the beautifully covered patio, ideal for enjoying the private yard or outdoor entertainment. This home is located just minutes away from popular attractions like Schlitterbahn, historic Gruene, and Canyon Lake. You'll also enjoy easy access to shopping, dining, and entertainment, with a short commute into San Antonio for added convenience. Community features include workout facilities, community centers, rolling landscapes, multiple pools, AND a lazy river!
- Type:
- Single Family
- Sq.Ft.:
- 1,937
- Status:
- NEW LISTING
- Beds:
- 4
- Lot size:
- 0.12 Acres
- Year built:
- 2024
- Baths:
- 2.00
- MLS#:
- 1825974
- Subdivision:
- OVERLOOK AT CREEKSIDE UNIT 2
ADDITIONAL INFORMATION
*Available March 2025!* The single-story Chatfield plan is packed full of great features. As you enter the home through the long front porch and side entry door your open kitchen with an island greets you as it flows into the cafe and gathering room. A convenient laundry room sits outside of the owner's suite and secondary bedrooms for easy access and the private owner's retreat boasts dual bathroom vanities and an oversized walk-in closet.
$383,710
807 Bluegrass Pt New Braunfels, TX
- Type:
- Single Family
- Sq.Ft.:
- 2,601
- Status:
- NEW LISTING
- Beds:
- 4
- Lot size:
- 0.15 Acres
- Year built:
- 2024
- Baths:
- 3.00
- MLS#:
- 1825968
- Subdivision:
- OVERLOOK AT CREEKSIDE UNIT 2
ADDITIONAL INFORMATION
Available March 2025! The dual level Mesilla plan addresses needs for both privacy and socialization. A first-floor, fourth bedroom can easily convert to a separate guest suite, home office or playroom. Unwind in the upstairs owner's suite, then enjoy entertainment in the nearby game room.
$341,630
811 Bluegrass Pt New Braunfels, TX
- Type:
- Single Family
- Sq.Ft.:
- 2,029
- Status:
- NEW LISTING
- Beds:
- 4
- Lot size:
- 0.11 Acres
- Year built:
- 2024
- Baths:
- 3.00
- MLS#:
- 1825963
- Subdivision:
- OVERLOOK AT CREEKSIDE UNIT 2
ADDITIONAL INFORMATION
*Available February 2025!* Minutes from I-35, The Overlook at Creekside is an exceptional master-planned community of new homes that features a pool and pavilion. The Coolidge offers a spacious Kitchen and Guest Bedroom Suite at the first floor and a Game Room, Owner's Suite and Bedrooms at the second floor.
- Type:
- Single Family
- Sq.Ft.:
- 1,642
- Status:
- NEW LISTING
- Beds:
- 4
- Lot size:
- 0.29 Acres
- Year built:
- 1974
- Baths:
- 3.00
- MLS#:
- 1825956
- Subdivision:
- SATTLER VILLAGE 6
ADDITIONAL INFORMATION
Here Is Your Riverfront Dream Escape! Nestled along 65 feet of pristine Guadalupe River frontage, this fully furnished and turnkey Airbnb is the ultimate getaway! This charming 4-bedroom, 2.5-bath home comfortably sleeps up to 16 guests and is designed for relaxation and fun. ***Inside the Home *** Main Floor: The spacious living room features a Smart TV, free internet, two recliners, a rocking chair, and a sofa sleeper for extra guests. A fully equipped kitchen with a breakfast bar (seating for 2) and a dining table (seating for 6) ensures you'll have all the comforts of home. The primary bedroom, located on the main floor, boasts a queen bed, a private screened-in porch with river views, and an ensuite bathroom. A convenient half-bath rounds out the downstairs layout. Upstairs: Three additional bedrooms include: Bedroom 1: Two twin-over-full bunk beds Bedroom 2: Queen bed with river views Bedroom 3: Two full beds with river views A guest bathroom upstairs serves these rooms, and all bedrooms come equipped with Smart TVs. ***Outdoor Highlights*** A brand-new, two-story deck (added February 2023) off the sunroom is perfect for enjoying stunning river views. The fairy-tale backyard, shaded by mature pecan trees, offers ample space for family and friends. A concrete pad by the river's edge, with seating and a propane grill, makes riverside gatherings unforgettable. Direct river access that is next to the floating drop off, making it fantastic for trout fishing. A tube rental company that is right across the street ensure endless water adventures. Furry companions also have their own small, fenced area. Recent Upgrades: Gorgeous new wood laminate flooring (January 2023) adds warmth and style throughout the home. Location, Location, Location! Situated at the 4th crossing of River Road, this home is: 2 miles from Whitewater Amphitheater 17 miles from historic Gruene, downtown New Braunfels, and Schlitterbahn Water Park 19 miles from the San Marcos Outlet Malls 46 miles from San Antonio attractions, including the Alamo and River Walk 54 miles from Austin, the state capital Whether you're seeking a serene riverside retreat or an action-packed vacation, this property offers it all. Schedule your showing today to experience this enchanting riverfront home!
- Type:
- Single Family
- Sq.Ft.:
- 2,352
- Status:
- NEW LISTING
- Beds:
- 4
- Lot size:
- 0.18 Acres
- Year built:
- 2021
- Baths:
- 3.00
- MLS#:
- 1825897
- Subdivision:
- HEATHER GLEN PHASE 4
ADDITIONAL INFORMATION
Click the Virtual Tour link to view the 3D walkthrough. Discounted rate options and no lender fee future refinancing may be available for qualified buyers of this home. Charming Ranch-Style Home in New Braunfels Welcome to 23 Fig Tree Street, a beautifully maintained ranch-style gem nestled in the heart of New Braunfels. This inviting home boasts 4 spacious bedrooms and 3 full bathrooms, offering a perfect blend of comfort and functionality for families of all sizes. The single-story design provides ease of living, while the open floor plan creates a seamless flow between the living, dining, and kitchen areas. The well-appointed kitchen features ample counter space and cabinetry, making it a hub for both everyday meals and entertaining. The cozy living room is ideal for relaxation, with natural light pouring in through large windows that offer picturesque views of the expansive backyard. The primary suite is with an en-suite bathroom and generous closet space. Three additional bedrooms provide flexibility, whether you need extra sleeping quarters, a home office, or a hobby room. Two additional full bathrooms ensure convenience for family and guests alike. Outside, the large backyard is a standout feature, offering endless opportunities for recreation, gardening, or simply unwinding under the Texas sky. Whether hosting a barbecue, setting up a play area, or enjoying quiet evenings, this space is sure to impress. The home also includes an attached 2-car garage, providing ample storage and shelter for vehicles. Situated in a sought-after neighborhood, 23 Fig Tree Street offers the perfect balance of tranquility and accessibility, with easy access to local schools, shopping, dining, and outdoor activities. Heather Glen has great amenities such as a pool and a park/playground area. Conveniently located near the historic Gruene District, Creekside Shopping and in the desired Comal school district. Don't miss this opportunity to make this charming New Braunfels property your forever home!
- Type:
- Single Family
- Sq.Ft.:
- 1,700
- Status:
- NEW LISTING
- Beds:
- 3
- Lot size:
- 0.15 Acres
- Year built:
- 2008
- Baths:
- 2.00
- MLS#:
- 1825889
- Subdivision:
- AVERY PARK
ADDITIONAL INFORMATION
Beautiful single level home in New Braunfels, move-in Ready 3 Bedroom, 2 Bath + Office / Study in a Charming Community! This home now features a Brand New Roof (September 2024). You will be pleasantly surprised by the open layout, filled with natural light. The kitchen offers modern appliances, ample cabinets, and a spacious dining area. The primary suite is a private retreat with an en-suite bathroom featuring double sink vanity, shower with separate garden tub and a roomy walk-in closet. Additional highlights include a water softener, a fully fenced backyard, a covered back porch for outdoor relaxation, and a 2-car garage. The lush yard with mature trees adds to the home's appeal. The community features fantastic amenities like a pool, playground, and scenic walking trails, offering the perfect balance of comfort and outdoor enjoyment. Don't miss the chance to make this charming home yours!
- Type:
- Single Family
- Sq.Ft.:
- 1,937
- Status:
- NEW LISTING
- Beds:
- 4
- Lot size:
- 0.12 Acres
- Year built:
- 2024
- Baths:
- 2.00
- MLS#:
- 1825864
- Subdivision:
- OVERLOOK AT CREEKSIDE UNIT 2
ADDITIONAL INFORMATION
This stunning 1-story, 4-bedroom, and 2 bath home finished in May of 2024, has everything you have been wanting and more. The home features an open concept layout with a kitchen island, granite countertops, huge living room, and an abundance of natural light that is perfect for entertaining family and friends. The primary bathroom features a double-vanity, and spacious walk-in closet. The large covered back patio will keep you cool on those hot summer days and the fenced-in backyard also backs up to the greenbelt providing extra privacy. Close to HEB, Creekside shopping center, and only minutes from I-35.
- Type:
- Low-Rise
- Sq.Ft.:
- 1,135
- Status:
- NEW LISTING
- Beds:
- 2
- Year built:
- 2010
- Baths:
- 2.00
- MLS#:
- 1825773
ADDITIONAL INFORMATION
Discover the epitome of riverside luxury living at Rio Guadalupe Condos in New Braunfels, Texas. Fully Furnished! Embrace the tranquility of your riverside oasis within this ground-floor condo that seamlessly blends comfort with natural beauty. This 2-bedroom, 2-bath, 1135 Sq. ft. haven offers expansive space for relaxation and entertainment. As you step inside, be captivated by the floor-to-ceiling sliding glass doors framing a breathtaking view of the Guadalupe River. The spacious covered patio beckons, providing the perfect vantage point to immerse yourself in the soothing sights of the water, creating an ambiance of serenity for every moment. Nestled within a secure gated community. Enjoy the refreshing pool and dedicated dog park, offering both relaxation and recreation. Convenience is paramount with one covered assigned parking space and an additional unassigned spot, ensuring seamless arrivals and departures. Inside, the thoughtfully designed interior showcases elegant granite countertops in the kitchen, with a convenient bar area that becomes the focal point for gatherings and culinary adventures. This turnkey property comes fully furnished, boasting essential appliances such as a washer, dryer, built-in dishwasher, refrigerator, as well as all bed linens and kitchen supplies. Transition effortlessly into your vacation rental venture from day one. Don't miss the chance to own this gem. With sleeping accommodations for 6 guests, choose from two bedrooms featuring a master with a king-size bed, flat-screen television, and a large walk-in shower, while the second bedroom hosts a queen bed and a flat-screen television. An additional bathroom with a shower/tub combo is conveniently located just outside the second bedroom. Seize the opportunity to envision the lifestyle that awaits you - book your viewing today!
- Type:
- Single Family
- Sq.Ft.:
- 1,918
- Status:
- NEW LISTING
- Beds:
- 3
- Lot size:
- 0.26 Acres
- Year built:
- 1939
- Baths:
- 2.00
- MLS#:
- 563384
ADDITIONAL INFORMATION
Look no further! This charming, 1930's rustic-style home located just 5 minutes from downtown New Braunfels is available and ready for you to call it home. Inside, you'll find gorgeous shiplap walls that bring warmth and texture to every room. The original hardwood floors add character, while the large, updated windows fill the space with natural light, creating a bright and airy atmosphere. The heart of the home is the incredible farmhouse-style kitchen, a true showstopper. Fully equipped with butcher block countertops, open shelving, a large island, and stainless steel appliances, this kitchen is perfect for both cooking and entertaining. A pleasant window above the farmhouse sink lets in even more light, adding to the overall cozy feeling of home. The primary suite is a serene retreat. You will be pleasantly surprised by the size of the primary closet which leads you right into to the primary bathroom, which features a large, white soaking tub, a walk-in shower, and dual vanities. The guest bedrooms are each spacious in size. A separate laundry room is located right off of the kitchen and comes equipped with a washing station and plenty of room for storage. French doors lead you to the backyard, which is fully ready for evening bonfires & entertainment. Roof and exterior siding replaced in 2023. With its unbeatable location, charming details, and modern upgrades, this home is a rare find. Don’t wait – schedule a showing today!
- Type:
- Condo
- Sq.Ft.:
- 1,135
- Status:
- NEW LISTING
- Beds:
- 2
- Lot size:
- 5.54 Acres
- Year built:
- 2010
- Baths:
- 2.00
- MLS#:
- 563518
ADDITIONAL INFORMATION
Discover the epitome of riverside luxury living at Rio Guadalupe Condos in New Braunfels, Texas. Fully Furnished! Embrace the tranquility of your riverside oasis within this ground-floor condo that seamlessly blends comfort with natural beauty. This 2-bedroom, 2-bath, 1135 Sq. ft. haven offers expansive space for relaxation and entertainment. As you step inside, be captivated by the floor-to-ceiling sliding glass doors framing a breathtaking view of the Guadalupe River. The spacious covered patio beckons, providing the perfect vantage point to immerse yourself in the soothing sights of the water, creating an ambiance of serenity for every moment. Nestled within a secure gated community. Enjoy the refreshing pool and dedicated dog park, offering both relaxation and recreation. Convenience is paramount with one covered assigned parking space and an additional unassigned spot, ensuring seamless arrivals and departures. Inside, the thoughtfully designed interior showcases elegant granite countertops in the kitchen, complemented by a convenient bar area that becomes the focal point for gatherings and culinary adventures. This turnkey property comes fully furnished, boasting essential appliances such as a washer, dryer, built-in dishwasher, refrigerator, as well as all bed linens and kitchen supplies. Transition effortlessly into your vacation rental venture from day one. Don't miss the chance to own this gem. With sleeping accommodations for 6 guests, choose from two bedrooms featuring a master with a king-size bed, flat-screen television, and a large walk-in shower, while the second bedroom hosts a queen bed and a flat-screen television. An additional bathroom with a shower/tub combo is conveniently located just outside the second bedroom. Seize the opportunity to envision the lifestyle that awaits you - book your viewing today!
- Type:
- Single Family
- Sq.Ft.:
- 1,776
- Status:
- NEW LISTING
- Beds:
- 4
- Lot size:
- 0.09 Acres
- Year built:
- 2023
- Baths:
- 3.00
- MLS#:
- 563319
ADDITIONAL INFORMATION
Stunning Turn-Key Riverfront Home – Perfect for Airbnb or Vacation Getaway! Experience the ultimate riverfront retreat with this fully furnished 2023-built stilt home on the Guadalupe River. This 4-bedroom, 3-bathroom gem is a rare find, offering breathtaking views, modern comforts, and direct river access, perfect for summer tubing adventures. Outdoor Oasis: The first level features a spacious patio with ceiling fans and an open-air shower—ideal for rinsing off after a day on the river. Perfect for hosting parties or family gatherings. Main Living Area: Located on the second level, enjoy an open-concept layout with a stunning kitchen, dining, and living room, plus a full bathroom. The kitchen boasts a large island with a breakfast bar, custom fixtures, a farmhouse sink, stainless steel appliances, a wine fridge, and a built-in desk. The balcony on this level provides a perfect spot to relax and take in the serene river views. Private Retreats: The third level houses four bedrooms and two full bathrooms. The master suite is a dream, with balcony access overlooking the river and a luxurious en-suite bathroom with a walk-in shower. Prime Location: Just minutes from River Road Icehouse, historic Gruene Hall and some of the area’s best dining and entertainment options. This home is move-in ready and perfectly designed for vacation rentals, offering everything you need to create unforgettable memories. Don’t miss your chance to own a slice of riverfront paradise!
- Type:
- Single Family
- Sq.Ft.:
- 3,479
- Status:
- NEW LISTING
- Beds:
- 4
- Lot size:
- 1.21 Acres
- Year built:
- 2014
- Baths:
- 3.10
- MLS#:
- 45551401
- Subdivision:
- The Preserve
ADDITIONAL INFORMATION
Welcome home for the holidays at The Preserve of Mission Valley. Nestled within a gated community and surrounded by mature trees, this luxurious Perry Home offers all the comforts and amenities you could desire for a joyous and memorable holiday season.Boasting four bedrooms and three and a half bathrooms, this spacious residence is perfect for entertaining family and friends. With a media room, office/study, and a three-car garage, there is ample space for everyone to relax and unwind.But what truly sets this home apart are the numerous upgrades that have been meticulously installed for your convenience and enjoyment. From electronic WiFi-controlled patio retractable shades and Nest Thermostats for a two-zone heating and cooling system, to a WiFi Orbit B-Hyve sprinkler system controller and a Ring doorbell for added security, every detail has been thoughtfully considered.
- Type:
- Single Family
- Sq.Ft.:
- 2,424
- Status:
- NEW LISTING
- Beds:
- 4
- Lot size:
- 0.3 Acres
- Year built:
- 1953
- Baths:
- 3.00
- MLS#:
- 563459
ADDITIONAL INFORMATION
Prime Location! Just a short eBike or golf cart ride away from the best of New Braunfels—Gruene, downtown, the rivers, fairgrounds, and Landa Park. This property features a detached four-car garage, providing ample space for your tools and toys—golf cart, kayaks, classic cars, motorcycles, or a workshop, plus extra storage. The expansive lot offers mature trees and a private, fenced yard, complete with a large covered back patio perfect for outdoor entertaining or unwinding. This fully renovated home showcases designer colors and premium finishes throughout. The inviting layout begins with a covered front porch that opens to a spacious formal entryway. Immaculately clean and freshly painted, the home features gas cooking, quartz countertops, a stunning floor-to-ceiling stone fireplace, multiple living areas, and upscale light fixtures.
- Type:
- Single Family
- Sq.Ft.:
- 2,976
- Status:
- NEW LISTING
- Beds:
- 6
- Lot size:
- 0.2 Acres
- Year built:
- 2021
- Baths:
- 4.00
- MLS#:
- 563458
ADDITIONAL INFORMATION
Discover your dream home in the vibrant town of New Braunfels! This nearly-new home is designed for comfort and fun, featuring six roomy bedrooms, an office, a game room, and four full bathrooms. You’ll love the modern kitchen with its clean lines and high-end finishes, plus the open-concept living areas that make it perfect for gatherings. The home even includes a water softener for added convenience. Outside, the spacious corner lot offers endless opportunities to relax and enjoy the outdoors. Buyer to verify all MLS information.
- Type:
- Low-Rise
- Sq.Ft.:
- 1,307
- Status:
- NEW LISTING
- Beds:
- 2
- Year built:
- 1981
- Baths:
- 2.00
- MLS#:
- 1825972
- Subdivision:
- T BAR M TENNIS RANCH
ADDITIONAL INFORMATION
Discover the ideal lock-and-leave lifestyle at T Bar M condos, perfect for travelers or those seeking an overnight investment rental. This turnkey, fully-furnished, short-term vacation rental property is move in ready. 2-bedroom, 2-bath condo features a floor to ceiling stone fireplace and covered patio overlooking tennis courts. Access to onsite amenities include tennis courts, pool, and jogging/walking pathways. Located only minutes from downtown New Braunfels, Historic Gruene, and the Comal and Guadalupe Rivers, as well as Schlitterbahn. The HOA fee covers exterior maintenance, cable, water, sewer, trash and internet, making it a worry-free investment for vacation rental income, your weekend getaway or a peaceful primary residence. Unit 214 is also available for sale!
- Type:
- Low-Rise
- Sq.Ft.:
- 1,478
- Status:
- NEW LISTING
- Beds:
- 3
- Year built:
- 1981
- Baths:
- 2.00
- MLS#:
- 1825823
- Subdivision:
- T BAR M TENNIS RANCH
ADDITIONAL INFORMATION
Discover the ideal lock-and-leave lifestyle at T Bar M condos, perfect for travelers or those seeking an overnight investment rental. This turnkey, fully-furnished, short-term vacation rental property is move in ready. 3-bedroom, 2-bath condo features a floor to ceiling stone fireplace, beamed ceiling, beautiful stained-glass windows in living area, a balcony plus a covered patio overlooking tennis courts. Access to onsite amenities include tennis courts, pool, and jogging/walking pathways. Located only minutes from downtown New Braunfels, Historic Gruene, and the Comal and Guadalupe Rivers, as well as Schlitterbahn. The HOA fee covers exterior maintenance, cable, water, sewer, trash and internet, making it a worry-free investment for vacation rental income, your weekend getaway or a peaceful primary residence. Unit 211 is also available for sale!
- Type:
- Single Family
- Sq.Ft.:
- 1,687
- Status:
- NEW LISTING
- Beds:
- 3
- Lot size:
- 0.23 Acres
- Year built:
- 1974
- Baths:
- 2.00
- MLS#:
- 1825523
- Subdivision:
- VILLA RIO
ADDITIONAL INFORMATION
Take a ook at this charming, hard to find home in New Braunfels! This one story, 3 bedroom, 2 bathroom house is located in the heart of New Braunfels and is just minutes away from shopping. It's nestled in a quiet neighborhood and offers private boat access to Lake Dunlap. This house has been well maintained, and features new flooring as well as a four year old roof. Seated on .23 of an acre, the large yard is perfect for entertaining family and friends, or just relaxing after a long day.
$233,999
3304 Mound Ridge New Braunfels, TX
- Type:
- Single Family
- Sq.Ft.:
- 1,402
- Status:
- NEW LISTING
- Beds:
- 3
- Lot size:
- 0.1 Acres
- Year built:
- 2024
- Baths:
- 2.00
- MLS#:
- 1825487
- Subdivision:
- Voss Farms
ADDITIONAL INFORMATION
The Kitson- An inviting open-concept floorplan serves as the heart of this single-level home, providing for seamless transitions between the kitchen, dining area and family room. A restful owner's suite is located at the back of home, featuring a comfortable bedroom, en-suite bathroom and walk-in closet. Two secondary bedrooms can be found off the entry. Estimated COE Jan 2025
- Type:
- Single Family
- Sq.Ft.:
- 1,402
- Status:
- NEW LISTING
- Beds:
- 3
- Lot size:
- 0.1 Acres
- Year built:
- 2024
- Baths:
- 2.00
- MLS#:
- 1825486
- Subdivision:
- Voss Farms
ADDITIONAL INFORMATION
The Kitson- An inviting open-concept floorplan serves as the heart of this single-level home, providing for seamless transitions between the kitchen, dining area and family room. A restful owner's suite is located at the back of home, featuring a comfortable bedroom, en-suite bathroom and walk-in closet. Two secondary bedrooms can be found off the entry. Estimated COE Dec 2024
$247,999
3312 Mound Ridge New Braunfels, TX
- Type:
- Single Family
- Sq.Ft.:
- 1,600
- Status:
- NEW LISTING
- Beds:
- 4
- Lot size:
- 0.1 Acres
- Year built:
- 2024
- Baths:
- 2.00
- MLS#:
- 1825488
- Subdivision:
- Voss Farms
ADDITIONAL INFORMATION
The Pinehollow - This single-level home showcases a spacious open floorplan shared between the kitchen, dining area and family room for easy entertaining. An owner's suite enjoys a private location in a rear corner of the home, complemented by an en-suite bathroom and walk-in closet. There are three secondary bedrooms along the side of the home, which are comfortable spaces for household members and overnight guests. Estimated COE Jan 2025.
- Type:
- Single Family
- Sq.Ft.:
- 1,500
- Status:
- NEW LISTING
- Beds:
- 4
- Lot size:
- 0.11 Acres
- Year built:
- 2024
- Baths:
- 2.00
- MLS#:
- 1825428
- Subdivision:
- Steelwood Trails
ADDITIONAL INFORMATION
The Timms - This convenient single-story plan opens to three secondary bedrooms framing the entryway. Down the hall, an open peninsula-style kitchen overlooks an inviting dining area and a spacious family room, ideal for seamless modern living. The owner's suite is ideally situated in the back corner to provide a serene retreat, featuring a bedroom, attached bathroom and a walk-in closet. Prices and features may vary and are subject to change. Photos are for illustrative purposes only. COE Jan 2025

 |
| This information is provided by the Central Texas Multiple Listing Service, Inc., and is deemed to be reliable but is not guaranteed. IDX information is provided exclusively for consumers’ personal, non-commercial use, that it may not be used for any purpose other than to identify prospective properties consumers may be interested in purchasing. Copyright 2024 Four Rivers Association of Realtors/Central Texas MLS. All rights reserved. |
| Copyright © 2024, Houston Realtors Information Service, Inc. All information provided is deemed reliable but is not guaranteed and should be independently verified. IDX information is provided exclusively for consumers' personal, non-commercial use, that it may not be used for any purpose other than to identify prospective properties consumers may be interested in purchasing. |
New Braunfels Real Estate
The median home value in New Braunfels, TX is $346,490. This is lower than the county median home value of $443,100. The national median home value is $338,100. The average price of homes sold in New Braunfels, TX is $346,490. Approximately 57.4% of New Braunfels homes are owned, compared to 34.43% rented, while 8.17% are vacant. New Braunfels real estate listings include condos, townhomes, and single family homes for sale. Commercial properties are also available. If you see a property you’re interested in, contact a New Braunfels real estate agent to arrange a tour today!
New Braunfels, Texas has a population of 87,549. New Braunfels is more family-centric than the surrounding county with 36.75% of the households containing married families with children. The county average for households married with children is 32.14%.
The median household income in New Braunfels, Texas is $76,890. The median household income for the surrounding county is $85,912 compared to the national median of $69,021. The median age of people living in New Braunfels is 35.1 years.
New Braunfels Weather
The average high temperature in July is 94.1 degrees, with an average low temperature in January of 39.1 degrees. The average rainfall is approximately 34.2 inches per year, with 0.1 inches of snow per year.

