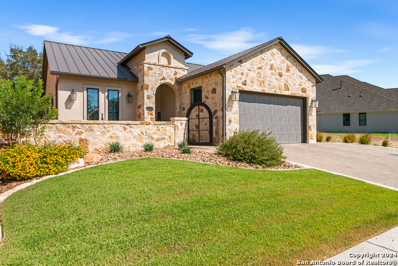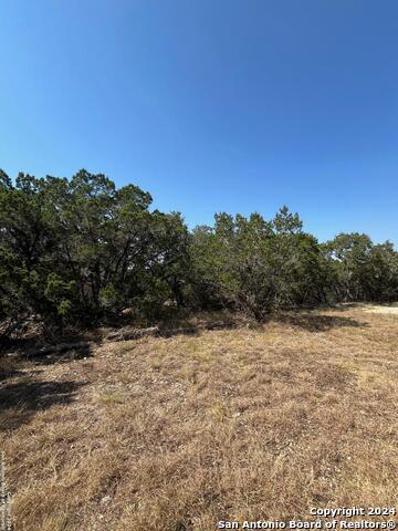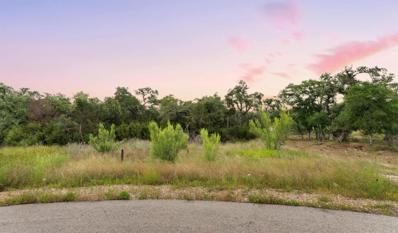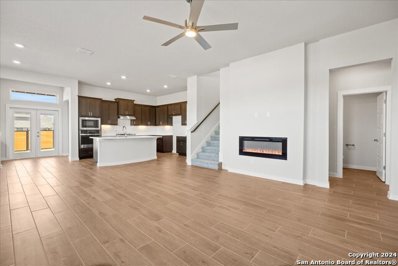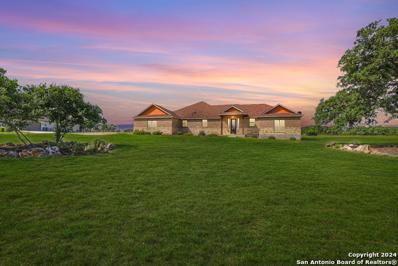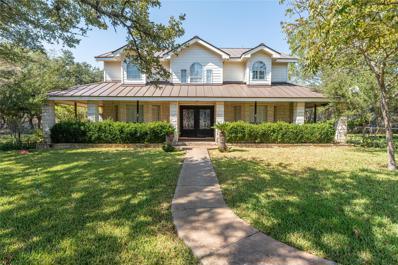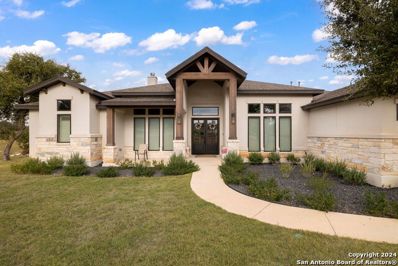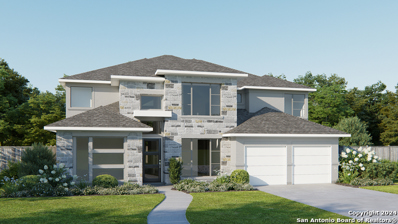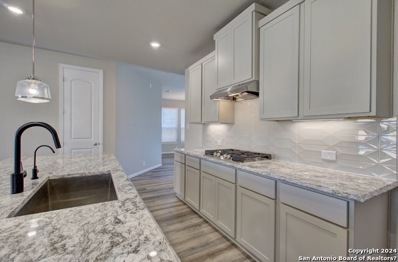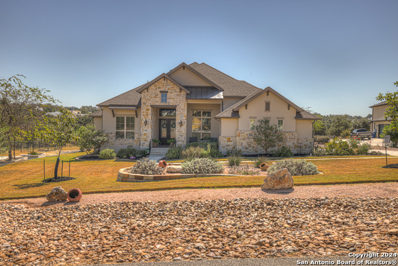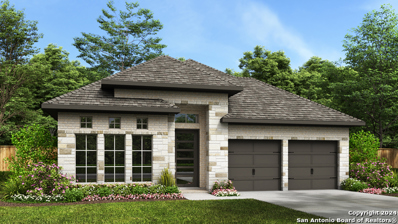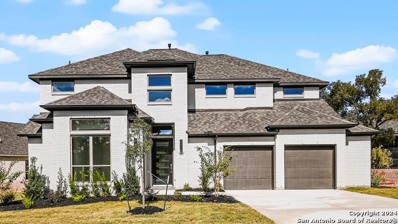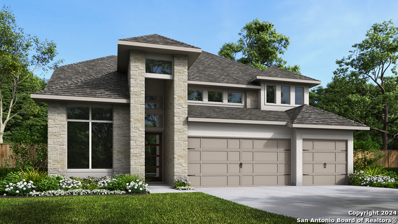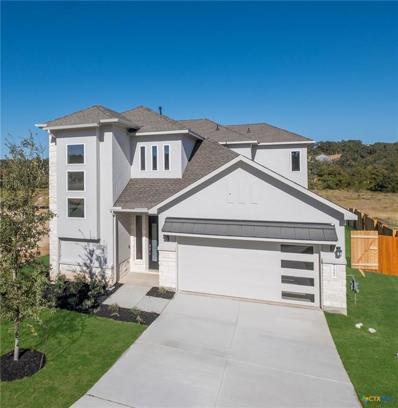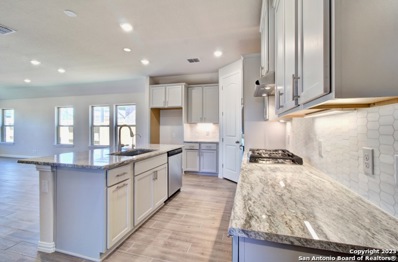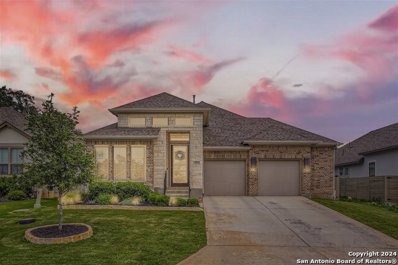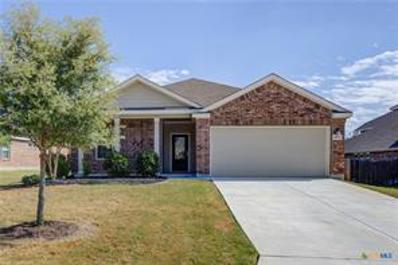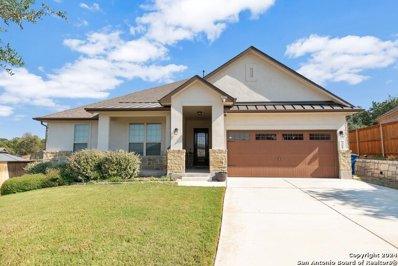New Braunfels TX Homes for Rent
- Type:
- Single Family
- Sq.Ft.:
- 2,004
- Status:
- Active
- Beds:
- 3
- Lot size:
- 0.16 Acres
- Year built:
- 2022
- Baths:
- 2.00
- MLS#:
- 1817111
- Subdivision:
- VERAMENDI
ADDITIONAL INFORMATION
** OPEN HOUSE SUNDAY NOV 3RD 11AM-3PM!! *** Located minutes away from downtown New Braunfels, and the river!! This stunning custom built 3-bedroom, 2-bath home is located and privately gated community offering unmatched craftsmanship and luxurious upgrades. The exterior features a four-sided stone construction, gated landscaped front court-yard area, and a durable metal roof built to last. The custom designed backyard area host stone privacy walls, fireplace area for gathering, and spacious covered patio with an outdoor kitchen. Every room is filled with natural light, oversized closets, and windows creating a warm and inviting atmosphere. Added features of the home include a built in homemade coffee maker perfect for coffee lovers! Gas cooking, a floor to ceiling custom fireplace, built-in dressers for guest closets, luxurious walk-in showers, and more! This home is situated within an exclusive community with access to 480 acres of private parks, scenic trails, and more. Residents also enjoy resort-style amenities, including a pool, restaurants, and amenities center ideal for gatherings and recreation. SCHEDULE YOUR HOME TOUR TODAY!
- Type:
- Land
- Sq.Ft.:
- n/a
- Status:
- Active
- Beds:
- n/a
- Lot size:
- 2.18 Acres
- Baths:
- MLS#:
- 1817211
- Subdivision:
- THE SUMMIT
ADDITIONAL INFORMATION
Welcome to this stunning 2.17-acre lot in the highly sought-after Summit subdivision, offering breathtaking views and abundant natural privacy. Home to numerous mature trees, this picturesque property is perfect for building your dream home in a sought-after school district. Located just off scenic River Road, this lot is ideally situated near popular recreational areas like the Guadalupe River, Canyon Lake, Greune, and Camp Fimfo. Enjoy minimal restrictions-build a home of at least 1,000 sq ft, bring one horse, or RV for weekend getaways.
- Type:
- Land
- Sq.Ft.:
- n/a
- Status:
- Active
- Beds:
- n/a
- Lot size:
- 1.67 Acres
- Baths:
- MLS#:
- 6458880
- Subdivision:
- Vintage Oaks / The Vineyard Un 2
ADDITIONAL INFORMATION
Enjoy exceptional Hill Country living! Premier 1.67 acre cul-de-sac lot in highly coveted Vintage Oaks. Build your custom dream home today on this lush, oak studded lot on quiet, peaceful street in the Vineyards at Vintage Oaks. Mature trees offer beauty and shade year-round. Gently sloping. Minutes to the river. Ready for your dream home! No time restriction. World-class amenities center features pools, a lazy river, playgrounds, miles of trails, a fitness center, a clubhouse and year-round activities for all ages. Outstanding award-winning Comal ISD schools. Minutes to Austin, San Marcos, San Antonio, world class shopping, restaurants and trendy music venues.
- Type:
- Single Family
- Sq.Ft.:
- 2,367
- Status:
- Active
- Beds:
- 3
- Lot size:
- 0.18 Acres
- Year built:
- 2024
- Baths:
- 3.00
- MLS#:
- 1817015
- Subdivision:
- MEYER RANCH
ADDITIONAL INFORMATION
MOVE IN READY HOME, staged with furniture to give the full effect of how cozy it is to live in our 'Wendy' floorplan. This 2-story home features 2,300+ sq. ft. of functionality with a study off the foyer that could make for a fourth bedroom. You'll also discover the powder bath off the front of the home as well. A quaint storage, desk space is off the kitchen an opens to the primary bedroom. Folks LOVE that this bedroom has TWO HUGE closets in it (one that links through to the utility room!!!) Cozy electric fireplace in the living room with wood-look tile flooring. Head upstairs to find a game room, awesome covered balcony & the two secondary bedrooms & bath. PHOTOS ARE OF THE ACTUAL HOME! Meyer Ranch is located in New Braunfels at the Hill Country off Hwy 46. GREAT master-planning community with amenity center, club house, splashpad, swimming pool, dog park, walking trails & playgrounds!
- Type:
- Single Family
- Sq.Ft.:
- 2,436
- Status:
- Active
- Beds:
- 3
- Lot size:
- 1.78 Acres
- Year built:
- 2017
- Baths:
- 3.00
- MLS#:
- 1816886
- Subdivision:
- RIVER CHASE
ADDITIONAL INFORMATION
ENJOY THE EASY LIFE in this custom home on 1.78 level acres in the premier community of River Chase. Fresh paint, a $5k flooring allowance, plus buyers have the option to assume the current mortgage at a low 2.625 interest rate! This home features 3-large bedrooms on the main floor, centered by an open concept family area - inviting comfortable living in quiet surroundings. You'll be surprised to also find a flex room upstairs! The extra deep garage can fit a Texas-sized truck, plus an extra storage building with electricity houses your other toys and equipment. River Chase residents enjoy multiple pools, a fitness center, clubhouse, tennis and basketball courts, playgrounds, walking/jogging paths, plus a 56-acre private Guadalupe River park. Comal ISD.
- Type:
- Land
- Sq.Ft.:
- n/a
- Status:
- Active
- Beds:
- n/a
- Lot size:
- 1.04 Acres
- Baths:
- MLS#:
- 1816843
- Subdivision:
- GRUENE RIVER
ADDITIONAL INFORMATION
Discover the ultimate retreat on this picturesque 1.039-acre lot along the serene Guadalupe River, featuring 93 feet of stunning riverfront access. Imagine waking up to sweeping water views, embraced by the tranquility of nature and the shade of mature trees that offer both beauty and privacy. This exceptional lot provides the charm of country living without the burden of city taxes, while still being part of a vibrant community. Enjoy the nearby river park for fun-filled picnics and outdoor adventures. Perfectly located just minutes from Gruene and Canyon Lake, you're close to charming shops, delicious dining, and endless water activities. Seize this rare opportunity to own a piece of riverside paradise-where the natural beauty of the Guadalupe meets the lifestyle of your dreams!
- Type:
- Single Family
- Sq.Ft.:
- 2,900
- Status:
- Active
- Beds:
- 5
- Lot size:
- 1 Acres
- Year built:
- 2013
- Baths:
- 3.00
- MLS#:
- 1816819
- Subdivision:
- VILLAGE OAKS
ADDITIONAL INFORMATION
Help us make this your own, located in the prestigious, gated Vintage Oaks at the Vineyard community, this beautiful 2-story home on a sprawling 1-acre lot is a true Hill Country retreat. Boasting 5 spacious bedrooms, including a master suite conveniently located on the main floor, and 3 well-appointed bathrooms, this 2,960 sq. ft. residence offers both luxury and functionality. Step inside to enjoy the expansive living spaces with ample natural light. The kitchen features a breakfast bar, walk-in pantry, and a dedicated dining room perfect for gatherings. The master suite is a tranquil escape, complete with a luxurious bathroom that includes separate showers, dual vanities, a large soaking tub, and a generous walk-in closet. Enjoy the convenience of a 3-car attached garage and benefit from the exceptional community amenities, including three swimming pools, a fully equipped community gym, a vibrant community center, scenic parks, and miles of walking trails. With its stunning design and community amenities, this property offers an unrivaled lifestyle. 4 full bedrooms each one with their own walking closets. On the second floor it can be considered as a flex (it has its own walking closet and bath room) Counts with an office, that can be turned into a full bedroom. 3 full bathrooms.
- Type:
- Single Family
- Sq.Ft.:
- 2,936
- Status:
- Active
- Beds:
- 5
- Lot size:
- 1.38 Acres
- Year built:
- 2000
- Baths:
- 4.00
- MLS#:
- 3289364
- Subdivision:
- Rolling Oaks
ADDITIONAL INFORMATION
This beautiful home in the hill country, set on a sprawling 1.38-acre lot adorned with mature oak trees, is a must-see! Live the country life but still minutes away from city life. As you approach, you'll be greeted by a large covered front patio. Upon entering, the grand foyer welcomes you into a spacious living room that flows effortlessly into the dining and kitchen areas, complemented by a second formal dining room. The kitchen is a chef's delight, featuring built-in double ovens, granite countertops, a built-in electric cooktop, and ample counter space, including a convenient coffee bar. There’s also a flex room that makes an excellent office space. The primary bedroom is downstairs with a bathroom and walk-in closet that is spacious making it more desirable. A Jack and Jill bathroom connects two of the additional bedrooms, perfect for family living. Step outside to discover your new oasis. This home is ideal for entertaining as you grill at the outdoor kitchen while having family and friends in the pool. The property also boasts a water well, an RV carport with hookups, and a high double carport for boats. Additional features include a greenhouse, a shed, a workout room with electricity, and an outdoor bathroom with a shower for pool guests. There’s even a court suitable for any sport, especially pickleball. The lack of building restrictions and HOA fees is an added bonus for those looking for flexibility in how they use their property. Schedule a private showing today!
$1,100,000
162 WIREWEED RD New Braunfels, TX 78132
- Type:
- Single Family
- Sq.Ft.:
- 3,218
- Status:
- Active
- Beds:
- 3
- Lot size:
- 1 Acres
- Year built:
- 2022
- Baths:
- 3.00
- MLS#:
- 1816713
- Subdivision:
- VINTAGE OAKS AT THE VINEYARD
ADDITIONAL INFORMATION
Feel right at home with this immaculate and masterfully designed single story home located in the prestigious Vintage Oaks Subdivision! This 3 bedroom, 3 bathroom, and 3 car garage home with office and game room is something you would not want to miss.You will feel right at home by the abundance of natural light and wall of windows showcasing the park like serenity backyard. This features a huge gourmet kitchen with large island, and the lavish rich interiors which includes a fireplace, high ceilings and tile floors. Get to enjoy amenities such as resort-style olympic-sized swimming pool, lazy river pool, all turf volleyball court, tennis court, basketball court, clubhouse, fitness gym, Little League Baseball Field, picnic area, shaded by century-old oak trees and walking/biking trails throughout the community.
- Type:
- Single Family
- Sq.Ft.:
- 3,800
- Status:
- Active
- Beds:
- 5
- Lot size:
- 0.21 Acres
- Year built:
- 2024
- Baths:
- 5.00
- MLS#:
- 1816525
- Subdivision:
- VISTA ALTA DEL VERAMENDI
ADDITIONAL INFORMATION
Front porch opens into a grand entryway embraced by a private home office with French doors, a formal dining room, and a spiral staircase. A guest suite is off the main entrance and features a full bathroom and walk-in closet. The two-story family room boasts a 19-foot ceiling and a wall of windows. The kitchen hosts a morning area, an island with built-in seating, two wall ovens, 5-burner gas cooktop, walk-in pantry, butler's pantry and additional storage space. The primary bedroom features a wall of windows. The primary bedroom hosts dual vanities, garden tub, separate glass enclosed shower, two-walk-in closets, a linen closet, and secondary access to the utility room. Upstairs on the second level you are greeted by a game room with French doors leading into a separate media room. Secondary bedrooms featuring walk-in closets and a Hollywood bathroom. An additional private guest suite completes the second floor. Two-story covered backyard patio. A mud room with a half-bathroom located off the three-car garage.
- Type:
- Single Family
- Sq.Ft.:
- 2,771
- Status:
- Active
- Beds:
- 4
- Lot size:
- 0.13 Acres
- Year built:
- 2024
- Baths:
- 4.00
- MLS#:
- 1816624
- Subdivision:
- MEYER RANCH
ADDITIONAL INFORMATION
** Upgraded Kitchen, Casual and Formal Dining Areas, Game Room, Blinds at Standard Locations, Entry Lockers** Stop by Meyer's Ranch to view the Cayman floorplan by Brightland Homes. This plan has 4 bedrooms, 3.5 bathrooms and a game room. There is an 8' front door and 8' main level interior doors. Blinds have been added at standard locations. The open kitchen boasts 42" cabinets with crown moulding, the layout has been upgraded to include built-in oven/microwave cabinet, and a 12" cabinet above the refrigerator. There are stainless steel appliances with a gas cooktop, an externally circulated vent hood, a center island with a 10" stainless steel sink with a pull down faucet, Omega-stone countertops, and a walk-in pantry. The spacious owner's suite is off the great room on the main level. The bathroom has a double vanity with a 42" mirror, a recessed tiled shower with a window above, a private toilet, a linen closet, and a walk-in cabinet with shelving. Lockers have been added off the garage entrance and the laundry room has built-in shelving. Upstairs there three bedrooms with a walk-in closet at bedroom two. There are two full bathrooms, and a spacious game room. The third bathroom is added onto bedroom four, which adds a walk-in closet. Bedroom two also has a walk-in closet. The home's exterior has 3-sided brick masonry, a 6' privacy fence with a gate, a covered patio, and a professionally landscaped yard with a spinkler system. **Photos shown may not represent listed house.**
- Type:
- Single Family
- Sq.Ft.:
- 3,424
- Status:
- Active
- Beds:
- 4
- Lot size:
- 1.47 Acres
- Year built:
- 2019
- Baths:
- 4.00
- MLS#:
- 1816623
- Subdivision:
- Vintage Oaks
ADDITIONAL INFORMATION
Welcome to your Dream Home! Discover this stunning 4/3.5 residence, perfectly situated on a private greenbelt lot in the sought-after master-planned community of Vintage Oaks! With a spacious 3.5 car garage, this home has everything on your wish list! Step inside to find a bright & airy open floor plan, featuring a dedicated study and a game room--perfect for entertaining. The large kitchen is a chef's delight, boasting an island, wrap-around bar, farmhouse sink, double stainless ovens and 2 inviting dining areas. Enjoy cooking on the gas cooktop while cozying up by the gas fireplace in the living area. Each bedroom is thoughtfully appointed, including a luxurious owner's retreat that offers private sanctuary. Custom window shutters and blinds throughout enhance the elegance of the space, while the high ceilings with beams and elegant ceiling treatments add to the sophistication. Wall treatments in dining room and the wrap around bar, give it the extra upgraded touches. Let's not forget the whole house filtration system, reverse osmosis, tankless water heater and central vacuum system The flat backyard and oversized patio is ready for pool or just simply to enjoy the tranquility. This home makes the perfect space for hosting family & friends! Don't miss your opportunity to own this exceptional home in a vibrant community. Schedule a tour today!
- Type:
- Single Family
- Sq.Ft.:
- 2,504
- Status:
- Active
- Beds:
- 4
- Lot size:
- 0.18 Acres
- Baths:
- 3.00
- MLS#:
- 1816538
- Subdivision:
- MEYER RANCH
ADDITIONAL INFORMATION
Home office with French doors set at entry with 12-foot ceiling. Extended entry leads to open kitchen, dining area and family room. Kitchen features corner walk-in pantry, generous counter space, 5-burner gas cooktop and island with built-in seating space. Dining area flows into family room with a wood mantel fireplace and wall of windows. Primary suite includes double-door entry to primary bath with dual vanities, garden tub, separate glass-enclosed shower and two large walk-in closets. A guest suite with private bath adds to this spacious one-story home. Extended covered backyard patio. Mud room off two-car garage.
- Type:
- Single Family
- Sq.Ft.:
- 3,306
- Status:
- Active
- Beds:
- 4
- Lot size:
- 0.23 Acres
- Year built:
- 2024
- Baths:
- 4.00
- MLS#:
- 1816529
- Subdivision:
- VISTA ALTA DEL VERAMENDI
ADDITIONAL INFORMATION
Welcoming 19-foot entry flows into the family room and kitchen. Spacious family room with a wood mantel fireplace and grand wall of windows. Kitchen features an island with built-in seating space, two wall ovens, 5-burner gas cooktop and a corner walk-in pantry. Dedicated dining area just off the kitchen. Home office with French doors. Secluded primary suite with three large windows. Primary bathroom features a French door entry, dual vanities, garden tub, separate glass enclosed shower, a linen closet and private secondary access to the utility room. Guest suite with full bathroom and walk-in closet on the first level. Second level hosts a large game room and a media room connected through French doors, additional bedrooms and a full bathroom with double sinks. Additional storage closet, a half bathroom and two linen closets completes this generous design. Covered backyard patio. Mud room just off the two-car garage with additional storage space.
- Type:
- Single Family
- Sq.Ft.:
- 3,203
- Status:
- Active
- Beds:
- 4
- Lot size:
- 0.19 Acres
- Baths:
- 4.00
- MLS#:
- 1816528
- Subdivision:
- VISTA ALTA DEL VERAMENDI
ADDITIONAL INFORMATION
Welcoming front porch. Home office with French doors at entry. Spacious family room with a cast stone fireplace and wall of windows. Open kitchen offers a corner pantry, two wall ovens, 5-burner gas cooktop and an island with built-in seating space. Dining area with gorgeous view of the backyard. Secluded primary suite with a wall of windows. Primary bath offers dual vanities, garden tub, separate glass enclosed shower and two walk-in closets. Guest suite on first floor with a walk-in closet. Second floor boasts a game room, media room with French door entry, linen closet, full bathroom with dual sinks and secondary bedrooms with walk-in closets. Extended covered backyard patio. Utility room and mud room just off the three-car garage.
- Type:
- Single Family
- Sq.Ft.:
- 2,462
- Status:
- Active
- Beds:
- 4
- Lot size:
- 0.17 Acres
- Year built:
- 2024
- Baths:
- 3.00
- MLS#:
- 560028
ADDITIONAL INFORMATION
Your brand new single-story home is currently underway! Spanning just under 2,500 square feet, this residence boasts 4 bedrooms, 3 bathrooms, and a flex space to suit your needs. Not to mention the 2.5-car garage and expansive covered patio, perfect for relaxing evenings outdoors. Blending open-concept design with traditional charm, the main area of the home offers ample space for entertaining and gatherings. Your master suite promises indulgence with a soaking tub, walk-in shower, and generously-sized closet. The neutral color palette throughout, including natural flooring, pristine white kitchen cabinets, and stunning granite countertops, creates a warm and inviting atmosphere. Get ready to showcase your new home to all your friends - it's sure to impress!
- Type:
- Single Family
- Sq.Ft.:
- 3,050
- Status:
- Active
- Beds:
- 4
- Lot size:
- 0.17 Acres
- Year built:
- 2024
- Baths:
- 4.00
- MLS#:
- 559994
ADDITIONAL INFORMATION
Located on an oversized homesite within a true greenbelt, this stunning 4-bedroom, 3.5-bathroom home offers unparalleled views. Upon entering from the welcoming front porch, you are greeted by soaring 20-foot ceilings and a dedicated office space. The foyer, adorned with luxurious Copano Oak vinyl plank flooring, leads you to the expansive open-concept living area. The kitchen is a chef’s delight, featuring a gas cooktop, bright custom cabinets, and elegant quartz countertops. The main-level primary suite boasts a bay window, a mudset shower, and a relaxing garden tub. Upstairs, you'll find three generous-sized bedrooms, two full bathrooms, and a spacious game room, providing ample space for everyone.
- Type:
- Single Family
- Sq.Ft.:
- 2,716
- Status:
- Active
- Beds:
- 4
- Lot size:
- 0.22 Acres
- Year built:
- 2020
- Baths:
- 4.00
- MLS#:
- 1813799
- Subdivision:
- MEYER RANCH
ADDITIONAL INFORMATION
Fall in love with this stunning custom-built one-story home, perfectly situated in the highly sought-after Meyer Ranch community. This residence embodies affordable luxury and exceptional craftsmanship. Step inside to find a thoughtfully designed open floor plan featuring two spacious primary bedrooms, Jack & Jill bedrooms, and a formal dining area. The bright and inviting kitchen serves as the heart of the home, showcasing an oversized island with counter-height seating, elegant quartz countertops, stainless steel appliances, gas cooking, a stylish vent hood, and a generous walk-in pantry. The seamless transition to the family room and breakfast bar creates an ideal space for making lasting memories. Retreat to the luxurious primary suite, which boasts a bay window, engineered wood floors, a large walk-in closet, an oversized shower, a jetted tub - perfect for relaxation and rejuvenation. This home is filled with quality upgrades, including double entry doors, tall ceilings, no stairs, a metal roof, a whole-house water filtration system, quartz countertops throughout, engineered wood and tile flooring, an outdoor sink, full sprinklers, and more! Enjoy effortless indoor-outdoor living with an expansive covered patio, perfect for entertaining or unwinding. Meyer Ranch offers a beautiful hill country setting with resort-style amenities, including a gorgeous clubhouse, splash pad, swimming pool, putting green, fitness center, dog park, and scenic walking trails. This vibrant community hosts monthly events and weekly food trucks, ensuring there's always something happening. With award-winning Comal ISD schools and convenient access to San Antonio and Austin, this home truly has it all. Welcome to your new beginning!
- Type:
- Single Family
- Sq.Ft.:
- 2,010
- Status:
- Active
- Beds:
- 3
- Lot size:
- 0.15 Acres
- Year built:
- 2024
- Baths:
- 2.00
- MLS#:
- 1816373
- Subdivision:
- MEYER RANCH
ADDITIONAL INFORMATION
**Upgraded Masonry, Nook with Upper/Lower Cabinets Off Kitchen, Entry Lockers, Enlarged Owner's Shower** Come out to Meyer Ranch to view the Fiji floorplan; a single-level home with 3 bedrooms and 2 bathrooms with a study. The interior has a private owner's suite with a niche across from the bedroom door, an enlarged over-sized walk-in shower with a window above, a double vanity with a 42" mirror, a private toilet, and a walk-in shower. The open kitchen has 42" cabinets with crown moulding, a center island with a single 10" sink with an elite water purification system and a pull-down faucet, stainless steel appliances with a built-in under counter oven with a gas cooktop with a 3" bump out, upgraded granite counter tops, a walk-in pantry. Upper/Lower cabinets have been added to the dining room with a granite countertop to match the kitchen. Off the garage entry, there are lockers. A study with double doors is added ILO a flex room. The exterior features upgraded brick/stone masonry, a covered patio, a full sprinkler system with a water-conserving rain sensor, a 6' privacy fence with a gate & full sod. **Photos shown may not represent the listed house**
- Type:
- Single Family
- Sq.Ft.:
- 2,374
- Status:
- Active
- Beds:
- 4
- Lot size:
- 0.18 Acres
- Year built:
- 2020
- Baths:
- 3.00
- MLS#:
- 1816343
- Subdivision:
- VINTAGE OAKS AT THE VINEYARD
ADDITIONAL INFORMATION
In the heart of the prestigious Vintage Oaks at The Vineyard neighborhood of New Braunfels, a 2020 Perry Homes creation redefines modern living. This single-story residence isn't just a house; it's a statement of luxury and thoughtful design, where every detail caters to the discerning homeowner. Upon entering, the grandeur of an 8' front door sets the stage for the elegance that unfolds within. Wood-look ceramic tile floors lead you through a meticulously designed layout, echoing the home's blend of sophistication and warmth. The living areas and primary bedroom are adorned with this flooring, creating a cohesive and inviting ambiance. Natural light cascades through large windows into the family room, where a corner fireplace with a stunning tile surround becomes the focal point, promising cozy gatherings and tranquil evenings. This space, bright and airy, epitomizes the home's ethos: modern comfort. The heart of this residence beats in its kitchen, a masterpiece of modern design with sleek white cabinetry, granite countertops, and stainless steel appliances. Gas cooking and a layout crafted for culinary exploration make it a haven for both the seasoned chef and the social butterfly. A separate study offers a sanctuary for contemplation or productivity, away from the home's communal spaces. Meanwhile, the primary bedroom is a retreat in itself, spacious and serene, leading to an en-suite bathroom that rivals any luxury spa. With a showcase tub, intricate design tile work, separate vanities, and a glass-enclosed shower, it's an invitation to unwind in style. The additional bedrooms, carpeted for comfort, provide ample space for visitors or residents. Outside, the covered patio with a ceiling fan promises endless evenings of relaxation or entertaining, overlooking a meticulously maintained lawn. A horizontal slat privacy fence ensures seclusion, while a fire pit invites intimate gatherings under the stars. But the beauty of this home isn't just skin deep. It boasts remarkable energy efficiency, from its 16 SEER HVAC system to Energy Star appliances, a tankless water heater, and LED lighting, ensuring comfort without compromise. And with a comprehensive sprinkler system, the lawn remains lush and vibrant with minimal effort. This property isn't just a home; it's a testament to modern luxury, efficiency, and design, nestled in one of New Braunfels' most coveted neighborhoods. Welcome to your new masterpiece at Vintage Oaks at The Vineyard, where every detail is a brushstroke in the art of living well.
- Type:
- Single Family
- Sq.Ft.:
- 2,948
- Status:
- Active
- Beds:
- 4
- Lot size:
- 0.13 Acres
- Year built:
- 2024
- Baths:
- 4.00
- MLS#:
- 1816265
- Subdivision:
- MEYER RANCH
ADDITIONAL INFORMATION
**Game Room, Media Room, Study, Extended Covered Patio, Upgraded Designer Appliances, Upgraded Masonry** Check out this beautiful home, the Capri by Brightland Homes in the popular neighborhood of Meyer Ranch. Enter from the front porch through an 8' front door into a foyer with a study on the right-hand side ILO a flex room. The kitchen is open to the dining and great rooms. There is a center island with with an elite water system, a 10" stainless steel sink with a pull-down faucet, and dishwasher, upgraded designer appliances with gas cooktop, built-in under-the-counter oven, externally vented fan, Omega-stone countertops, a walk-in pantry. The full-size laundry room is on the main level and has built-in shelving. The owner's suite is on the main level with five windows allowing plenty of natural light. The bathroom has a recessed ceramic tile shower pan with a window above, a double vanity with a 42" tall mirror, a private toilet room, a linen closet, and a walk-in closet. Upstairs are three bedrooms, two full bathrooms, a large game room, and a media room with double doors. The home's exterior has upgraded brick and stone masonry, front gutters, a privacy fence with a gate, an extended covered patio, and a professionally landscaped yard with a sprinkler system. Photos shown may not represent the listed house.
- Type:
- Single Family
- Sq.Ft.:
- 1,812
- Status:
- Active
- Beds:
- 4
- Lot size:
- 0.2 Acres
- Year built:
- 2019
- Baths:
- 2.00
- MLS#:
- 559953
ADDITIONAL INFORMATION
Come see this 4/2 open concept floor plan. Kitchen is open to dinning and living room so it's perfect for entertaining. Covered front porch and back patio are beautiful extensions of the interior with plenty of space for outdoor seating and entertaining. This home has a Large primary bedroom with an oversized walk in shower and double vanities. Home is like new, and ready for it's new owners. Back yard has privacy with no neighbors directly behind the home, overlooking a greenbelt and is a blank slate for the new owners to make it their own back yard oasis. There is an additional gate on the back fence to provide direct access the neighborhood walking path. Neighborhood amenities include a pool, playground, walking trail.
- Type:
- Single Family
- Sq.Ft.:
- 2,687
- Status:
- Active
- Beds:
- 4
- Lot size:
- 0.24 Acres
- Year built:
- 2020
- Baths:
- 3.00
- MLS#:
- 1816113
- Subdivision:
- MANOR CREEK
ADDITIONAL INFORMATION
This beautifully maintained and thoughtfully designed 4-bedroom, 2.5-bathroom, one-story home in the highly desirable Manor Creek subdivision effortlessly combines modern amenities with cozy comforts. The bright gourmet kitchen features granite countertops, a large island for casual dining, and stainless steel appliances, including a Kenmore Elite Series refrigerator and gas cooktop. The open-concept design seamlessly flows into the inviting living room, where large windows flood the space with natural light. A cozy fireplace creates a warm and welcoming ambiance, perfect for family gatherings or quiet evenings. The primary suite is a private retreat with an en-suite bathroom featuring dual vanities, a soaking tub, and a walk-in shower. You'll appreciate the convenience of the spacious laundry room, located just off the master closet, with a Maytag washer and Kenmore electric dryer included. The home also includes a $3,500 premium Culligan water softener system. A unique built-in desk area offers a convenient space for homework or remote work, located just off the hallway near the utility room. The large covered patio is perfect for outdoor dining and entertaining, overlooking a beautiful yard with stone walls and cedar fencing, providing both privacy and relaxation. Manor Creek residents also enjoy access to the neighborhood pool. Conveniently located in the New Braunfels Independent School District, this home is just minutes from downtown New Braunfels, Gruene, and Canyon Lake. Ideally located near the stunning Landa Park, the beautiful Guadalupe River, and the scenic River Road, offering endless outdoor amenities, including tennis, hiking, and paddle boarding for the nature enthusiasts. Come see this home today and make it yours!
- Type:
- Single Family
- Sq.Ft.:
- 1,340
- Status:
- Active
- Beds:
- 3
- Lot size:
- 0.16 Acres
- Year built:
- 2017
- Baths:
- 2.00
- MLS#:
- 559779
ADDITIONAL INFORMATION
This beautiful 1 story home in Magnolia Springs has 3 bedrooms, 2 baths and a large living room and dining area. Open floorplan in living and dining with split bedrooms for privacy. Large closets for all of your storage. The kitchen has beautiful granite with a breakfast bar overlooking the dining area. Large backyard on a greenbelt with a privacy fence. Comal ISD. Brand new blonde wood look Luxury Vinyl, new carpet and paint.
- Type:
- Single Family
- Sq.Ft.:
- 2,373
- Status:
- Active
- Beds:
- 3
- Lot size:
- 1.26 Acres
- Year built:
- 2007
- Baths:
- 3.00
- MLS#:
- 1817033
- Subdivision:
- RIVER CHASE
ADDITIONAL INFORMATION
There's PEACE OF MIND when you chose this home. Owner installed decorative 50-year cedar-shake style hurricane shingles with 25-year transferrable warranty to you. A Generac generator relieves the uncertainty of the energy grid. There's updated a/c and water filtration too. The neighborhood amenities are awesome: a 57 Acre private park on the GUADALUPE RIVER with 3 miles of wooded hiking trails; 34 acre Clubhouse Park; Tennis Court; Exercise Building; 2 swimming pools; 2 children playscapes; Disc golf course; and Fishing pond. After enjoying all this, come home to your 1.26 acre quiet cul-de-sac yard where you can enjoy wildlife and let your pets roam. The floorplan is ideal, featuring the master suite on one side of the home, near the office and living room. The opposite side of the home features 2 bedrooms & bath, plus a 2nd living room. Imagine the possibilities.


Listings courtesy of ACTRIS MLS as distributed by MLS GRID, based on information submitted to the MLS GRID as of {{last updated}}.. All data is obtained from various sources and may not have been verified by broker or MLS GRID. Supplied Open House Information is subject to change without notice. All information should be independently reviewed and verified for accuracy. Properties may or may not be listed by the office/agent presenting the information. The Digital Millennium Copyright Act of 1998, 17 U.S.C. § 512 (the “DMCA”) provides recourse for copyright owners who believe that material appearing on the Internet infringes their rights under U.S. copyright law. If you believe in good faith that any content or material made available in connection with our website or services infringes your copyright, you (or your agent) may send us a notice requesting that the content or material be removed, or access to it blocked. Notices must be sent in writing by email to [email protected]. The DMCA requires that your notice of alleged copyright infringement include the following information: (1) description of the copyrighted work that is the subject of claimed infringement; (2) description of the alleged infringing content and information sufficient to permit us to locate the content; (3) contact information for you, including your address, telephone number and email address; (4) a statement by you that you have a good faith belief that the content in the manner complained of is not authorized by the copyright owner, or its agent, or by the operation of any law; (5) a statement by you, signed under penalty of perjury, that the information in the notification is accurate and that you have the authority to enforce the copyrights that are claimed to be infringed; and (6) a physical or electronic signature of the copyright owner or a person authorized to act on the copyright owner’s behalf. Failure to include all of the above information may result in the delay of the processing of your complaint.
 |
| This information is provided by the Central Texas Multiple Listing Service, Inc., and is deemed to be reliable but is not guaranteed. IDX information is provided exclusively for consumers’ personal, non-commercial use, that it may not be used for any purpose other than to identify prospective properties consumers may be interested in purchasing. Copyright 2024 Four Rivers Association of Realtors/Central Texas MLS. All rights reserved. |
New Braunfels Real Estate
The median home value in New Braunfels, TX is $377,900. This is lower than the county median home value of $443,100. The national median home value is $338,100. The average price of homes sold in New Braunfels, TX is $377,900. Approximately 57.4% of New Braunfels homes are owned, compared to 34.43% rented, while 8.17% are vacant. New Braunfels real estate listings include condos, townhomes, and single family homes for sale. Commercial properties are also available. If you see a property you’re interested in, contact a New Braunfels real estate agent to arrange a tour today!
New Braunfels, Texas 78132 has a population of 87,549. New Braunfels 78132 is more family-centric than the surrounding county with 37.54% of the households containing married families with children. The county average for households married with children is 32.14%.
The median household income in New Braunfels, Texas 78132 is $76,890. The median household income for the surrounding county is $85,912 compared to the national median of $69,021. The median age of people living in New Braunfels 78132 is 35.1 years.
New Braunfels Weather
The average high temperature in July is 94.1 degrees, with an average low temperature in January of 39.1 degrees. The average rainfall is approximately 34.2 inches per year, with 0.1 inches of snow per year.
